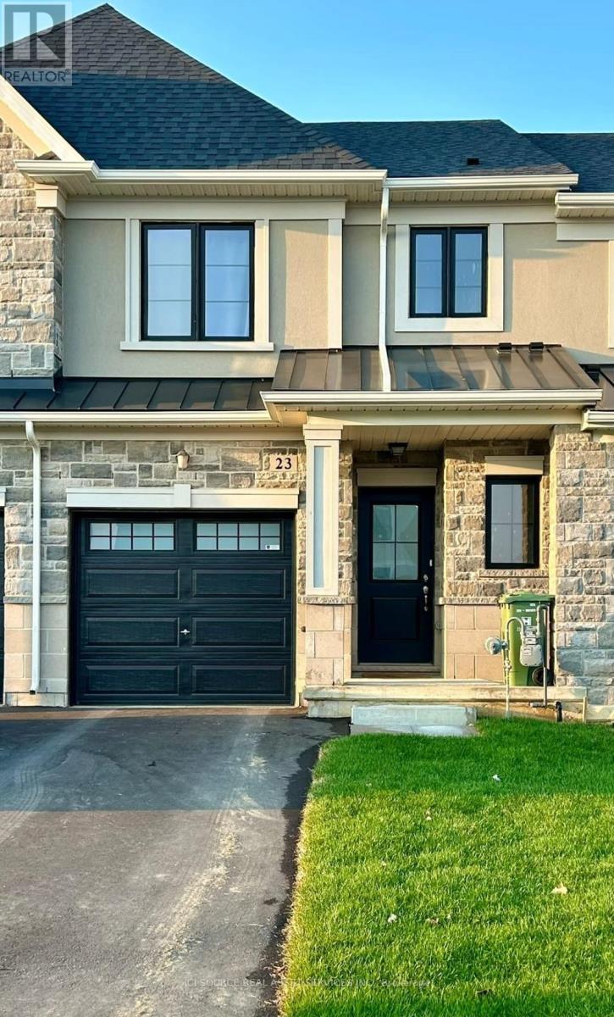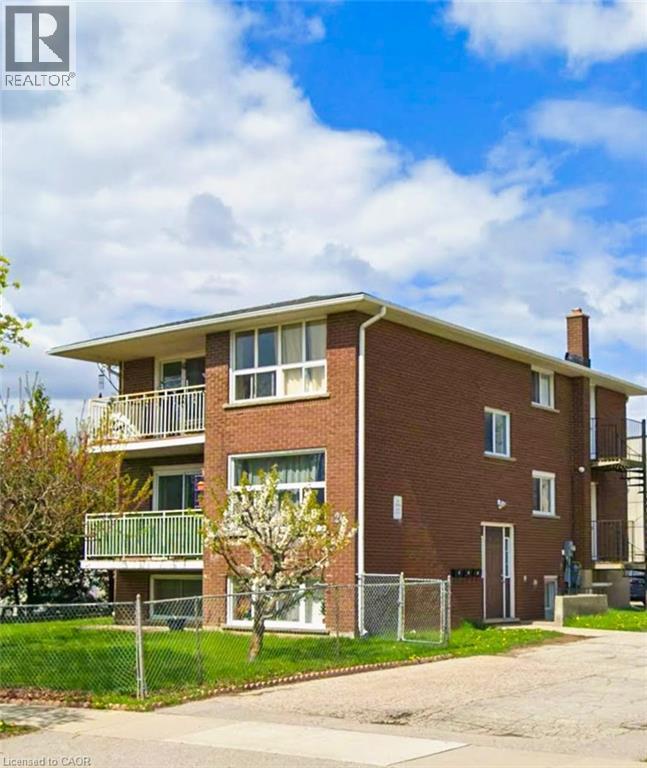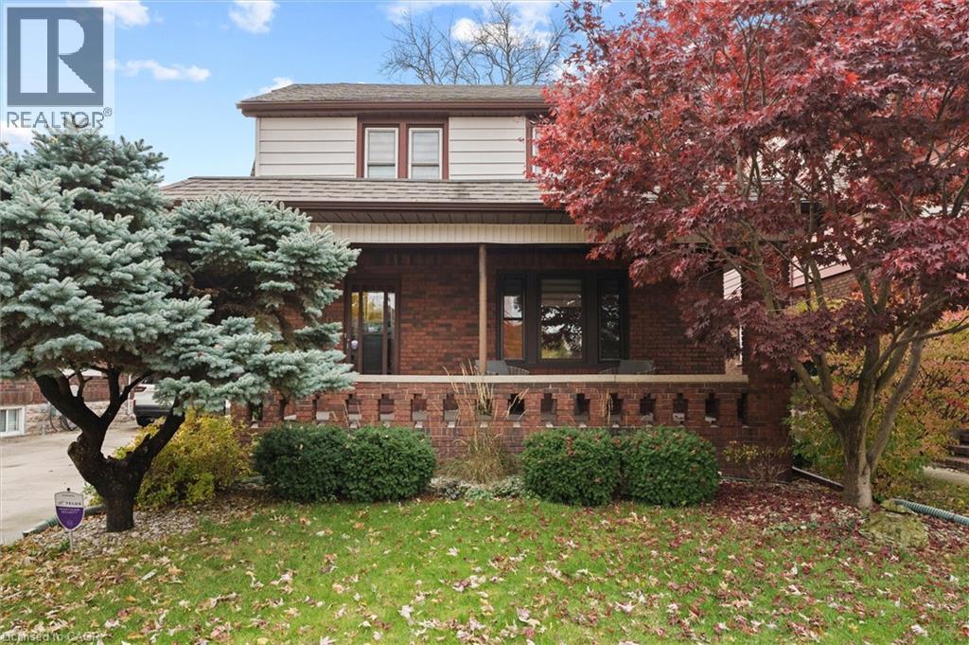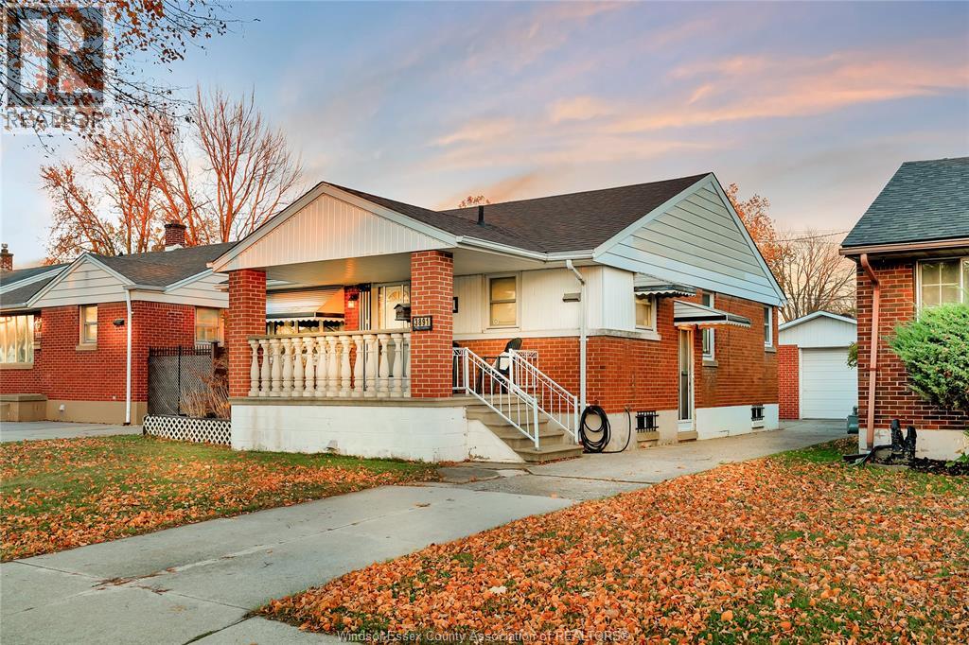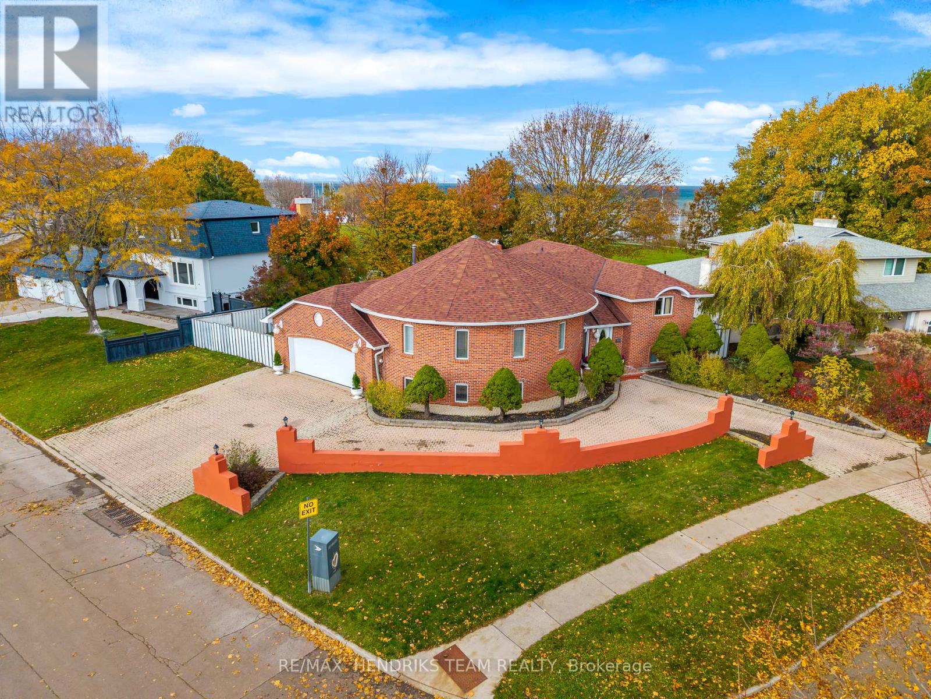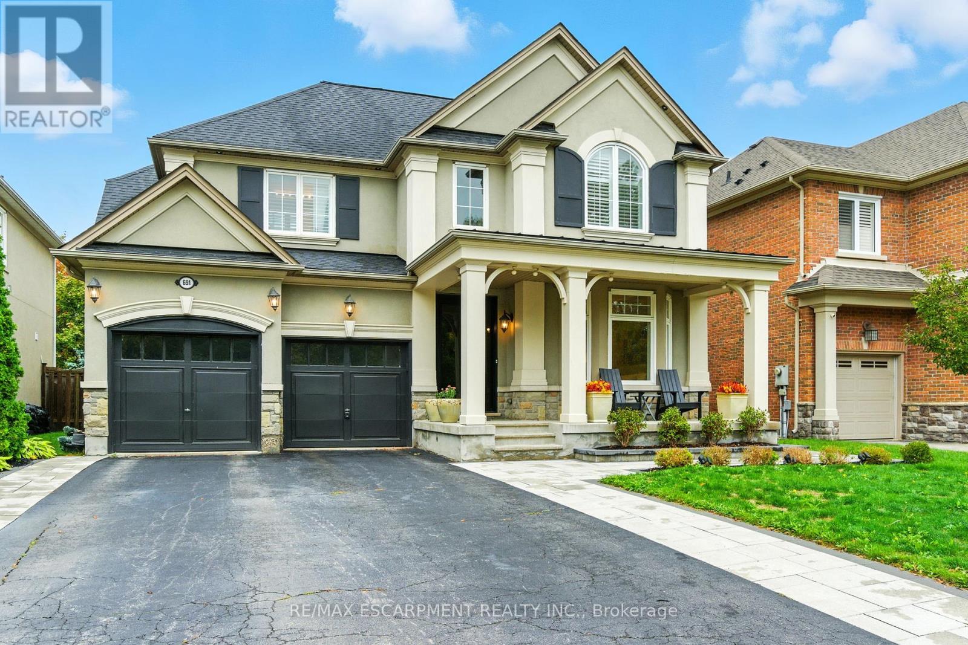23 Genoa Drive
Hamilton, Ontario
Move-in ready! New 3 Bedroom & 3 Bath Townhouse With Many Upgrades! In The Desirable Stone gate Community Built By Dicenzo. This Townhouse Boasts Modern Amenities, Including Stainless Steel Appliances, Breakfast Bar, An Air Ventilator System, And A Tankless Water Heater. The Open Plan 9' Ceiling Living And Dining Area Is Bright And Airy, With Plenty Of Space For Relaxing And Entertaining. Upstairs, You'll Find 3 Good Size Bedrooms, Including A Master Bedroom With An Glass Shower Ensuite And Walk-In Closet. Conveniently Located In Brand New Subdivision Just Steps From Dr. William Bethune Park & Close To Shopping, Restaurants & Amenities. *Triple-A Tenant Only Must!!! Offer Along With Credit Report, Rental Application & Employment Letter, Refs. *New Comers Welcome! Tenant To Pay All Utilities And Water Heater & Hvac Rental.*For Additional Property Details Click The Brochure Icon Below* (id:50886)
Ici Source Real Asset Services Inc.
26 Woodfern Court Unit# 1
Kitchener, Ontario
ALL INCLUSIVE OF UTILITIES! Parking available for rent $50/mo or 2 spaces for $80/mo. Welcome to 26 Woodfern Court in Kitchener, a quiet crescent perfectly tucked away yet close to everything you need. This well-maintained condo offers the ideal blend of comfort, convenience, and modern living in one of the city’s most accessible locations. Spacious 2 bed lower level unit, with large windows, and plenty of natural light. Step inside and find a bright, open-concept layout designed for everyday ease. The kitchen flows seamlessly into the living and dining area, creating a comfortable space to unwind or entertain. Generously sized bedrooms, updated finishes, and thoughtful touches throughout make this unit feel like home from the moment you walk in. Enjoy the peace of a private court while staying minutes from McLennan Park’s trails and green space, Alpine Plaza’s shopping and dining, and quick access to the highway 7/8 for an easy commute. Whether you’re a professional, a small family, or anyone looking for a clean, move-in-ready space in a great location, 26 Woodfern Court offers the lifestyle you’ve been looking for in a modern comfort in a quiet, connected community. (id:50886)
Exp Realty
2209 Lincoln Road
Windsor, Ontario
Welcome to 2209 Lincoln Rd. a home that beautifully blends warmth, character, and functionality. Nestled in the family-friendly neighbourhood of south walkerville, near Met Hospital, Optimist Park, and Hugh Beaton Public School, this charming residence is perfect for those seeking comfort and convenience. You're greeted by a full-length covered front porch, an ideal hangout spot to enjoy coffee and catch up with neighbours. Step inside and you’ll immediately appreciate the inviting flow of the main floor, featuring an airy kitchen, two spacious family rooms, a formal dining area, and plenty of room for family nights or entertaining guests. The original wood details throughout add timeless appeal and a cozy, welcoming atmosphere. Upstairs, you’ll find three well-appointed bedrooms and a large bathroom complete with an oversized tub - the perfect place to unwind. The finished basement adds even more living space, offering a generous laundry room, a second bathroom, and a flexible bonus room ideal for guests, a home office, or a relaxing hangout spot. Outside, you can enjoy summer evenings on the large rear deck shaded by mature trees, as well as a private 1.5 garage with a work bench. This is a home where every space feels both practical and full of charm, a truly special place to call your own. (id:50886)
Royal LePage Crown Realty Services Inc.
3891 Vaughan Street
Windsor, Ontario
WELCOME TO THIS CHARMING FULL BRICK, 3 BEDROOM, 2 FULL BATH HOME WITH FULLY FINISHED BASEMENT AND 1.5 CAR GARAGE. CLOSE TO ALL MAJOR CONVENIENCES, PARKS & IN SOUGHT AFTER NEIGHBORHOOD FOR THE AREA. WALK UP THE CEMENT DRIVE TO AN EXTRA LARGE COVERED FRONT PORCH WELCOMING YOU TO GLEAMING HARDWOOD FLOORS THROUGHOUT. 3 BEDROOMS, 2 FULL BATHS, SPACIOUS KITCHEN, AND FULLY FINISHED BASEMENT WHICH BOASTS LARGE FAMILY/REC ROOM, BAR, FIREPLACE, LARGE LAUNDRY AREA , AMPLE STORAGE SPACE AND 4 PC BATH. BONUS SUN ROOM IN THE BACK FOR HOT SUMMER DAYS OR ENTERTAINING. THIS IS A MUST SEE HOME! (id:50886)
RE/MAX Preferred Realty Ltd. - 584
85 Westgate Park Drive
St. Catharines, Ontario
Discover an exceptional waterfront opportunity in the North end of St. Catharines, offering unobstructed Lake Ontario views and direct access to parkland. This custom-built home has been lovingly cared for by the same family since new and sits in one of St. Catharines' most desirable neighbourhoods. The property welcomes you with an expansive interlock driveway featuring two separate entrances and a convenient wraparound layout. Inside, the main floor offers approximately 2,000 sq ft of finished living space above grade. The main floor includes a convenient kitchen, formal dining room and a spacious family room highlighted by a wood-burning fireplace and large windows with lake views. Rich wood finishes and solid hardwood floors add warmth and character throughout. The upper level features three bedrooms with the primary having a private ensuite. Two additional bedrooms share a four-piece bath. A two-piece bathroom plus direct access to the oversized garage will also be found off the back hall. The lower level is accessible from both the front and rear of the home which offers exceptional flexibility. An oversized rec-room filled with natural light allows for endless possibilities. A second rec-room leads to a unique entertainment space with a sunken hot tub, full sauna with shower and secondary wood-burning fireplace which can be easily adaptable as a fourth bedroom. A large laundry room with ample storage completes this level. Outside the backyard is the true highlight, offering lake views and seamless access to the park behind. From here, enjoy a scenic walk along the waterfront trail straight into Port Dalhousie. With schools, coffee shops, grocery stores and the Niagara-on-the-Lake wine region just minutes away, is what makes this home's location the perfect fit. This rare opportunity offers the flexibility to move in and enjoy immediately or thoughtfully update to your personal style over time. (id:50886)
RE/MAX Hendriks Team Realty
133 Shady Pine Circle
Brampton, Ontario
3+1 Townhouse With Finished Basement. Beautiful Layout With Sep Living, Sep Dining & Sep FamilyRoom. Upgraded Kitchen With Quartz Countertop & Stainless Steel Appliances. Oak Stair. Masterbedroom with 5 Pc ensuite. All the bedrooms have a walk-in closet. The basement is finished withone bedroom and full 3pc washroom. Close to School, Bus Stop, Hospital, Soccer Centre, Library,Plaza & Much more. (id:50886)
Soltanian Real Estate Inc.
2211 - 2495 Eglinton Avenue
Mississauga, Ontario
Stunning, brand-new 2-bedroom, 2-bath corner suite featuring TWO underground parking spots (with EV charging capability) plus a locker! Offering almost 900 sq. ft. of bright, modern living space, this home is framed by floor-to-ceiling windows and includes a 37 sq. ft. balcony with sweeping Mississauga city views. The highly functional split-bedroom layout provides excellent privacy and is elevated by premium finishes throughout: contemporary bathrooms, a quartz kitchen with a centre island, soft-close cabinetry, and custom-installed blinds. Bell high-speed internet is included, ensuring a seamless move-in experience. Located in one of Mississauga's most desirable and well-connected communities, you'll enjoy close proximity to top-rated schools, parks, Credit Valley Hospital, Erin Mills Town Centre, and convenient access to Highways 403, 407, and the QEW. Future building amenities will include a state-of-the-art fitness centre, an elegant party and social lounge, an outdoor terrace, and 24-hour concierge service for added comfort and convenience. (id:50886)
Royal LePage Signature Connect.ca Realty
410 - 650 Sauve Street
Milton, Ontario
Stunning freshly painted 2-bedroom, 2 Full Bath, Move-In Ready Unit With A View Of The Escarpment. Prime Milton Location. Spacious Open Concept Layout With Eat-In Kitchen Featuring Top Quality Caesarstone Quartz Counter Top With Oversized Undermount Sink And Upgraded Faucet, S/S Appliances, Hand-Scraped Wood Floors Throughout, Oversized Walkout Balcony With Beautiful Views And Extra Large Locker On The Same Floor. Minutes To Go Station And Hwy 401. Opposite Irma Coulson Public School. Rooftop Patio, Gym & Party Room. Walking distance to Lullaboo Child Care and Nursery. One of the lowest maintenance fee in Milton. (id:50886)
Royal Star Realty Inc.
3404 Mosley Gate
Oakville, Ontario
Welcome to the Gorgeous 2-storey detached home featuring an elegant stone façade, covered front porch, and double garage with upgraded wood-style doors. Bright and modern design with large arched windows, upper balcony, and freshly paved driveway.Experience refined living in this beautifully crafted detached residence with 10' ceilings on the main floor and 9' ceilings on both the second level and basement. The open-concept layout is enhanced by custom pot lighting, wide-plank hardwood floors, and an abundance of natural light.The gourmet kitchen is featuring porcelain flooring, granite countertops, a large centre island, and premium cabinetry-perfect for both entertaining and everyday indulgence.A main floor office offers a sophisticated workspace, while the convenient main floor laundry adds everyday ease. The iron picket staircase leads to four spacious bedrooms, including two ensuites for optimal privacy and comfort. The primary suite impresses with a soaring 10' ceiling, spa-inspired ensuite, and generous walk-in closet.Close to highway, park, school etc. (id:50886)
Homelife Landmark Realty Inc.
3318 Dundas Street
Burlington, Ontario
Welcome to 3318 Dundas Street - a truly extraordinary offering that blends historic charm, modern living, and unmatched potential. Set on nearly 2 acres across three separately defined lots, this property is a rare find for buyers who want space, flexibility, and future opportunity. As a bonus, it participates in the Heritage Property Tax Rebate Program, adding meaningful financial value to ownership. Step inside the beautifully updated heritage residence, where approximately 2,000 sq ft of living space combines warmth, elegance, and architectural character. Soaring 20-foot ceilings and stained glass windows create an unforgettable atmosphere, while the modern kitchen anchors the home with contemporary comfort. With 3 bedrooms and 2 bathrooms, the layout has a lot to offer. Mature trees surround the property, offering privacy and a scenic backdrop in every season. Beyond the main home lies an incredible bonus: a separate secondary space, ideal for a home office, studio, creative workspace, or in-law suite. A charming garden lot adds yet another layer of opportunity -- think tiny home for secondary income potential, a rarity in Burlington. Positioned just minutes from the 407, QEW, 403, and the Dundas GO station, the location offers seamless connectivity to the GTA. While the zoning is residential, the expansive frontage and prominent placement along Dundas Street create intriguing long-term possibilities for buyers to explore (with their own due diligence). Land, character, accessibility, this property delivers all of it! One of it's kind in Burlington, a remarkable opportunity for those seeking something truly unique. (id:50886)
Right At Home Realty
13 - 78 Preston Meadow Avenue
Mississauga, Ontario
Spectacular 2 Bedroom & 2 Washroom Modern Townhome Located Just Minutes Away From DowntownMississauga. An Abundance Of Natural Light With 9 Ft Ceilings On Both Floors & Large WindowsThroughout. Hardwood Flooring On Main. 2 Balconies. Chef's Kitchen With Quartz Counters,Premium Brand Stainless Steel Appliances And Large Breakfast Island. Enjoy Family Time &Entertaining In Your Large Living Room & Large Dining Room - With Access To Balcony. LargeBedrooms With Plenty Of Space To Set Up Your Home Office, Great For Working From Home/Hybrid.Primary Bedroom Comes With Large Walk In Closet. 2nd Bedroom With Access To 2nd Balcony. JustMinutes From Highway 401/403, Square One, Great Schools And Parks, Future Lrt Line. Don't Miss! New: AC, Kitchen range hood, thermostat smart wifi, doorbell smart wifi, curtain rods, bathroom shower head, pot lights in kitchen, kitchen table light fixture (id:50886)
RE/MAX Real Estate Centre Inc.
691 Merlot Court
Mississauga, Ontario
Welcome to 691 Merlot, a beautifully appointed 4-bedroom, 5,000+ sq. ft. luxury residence in the exclusive Watercolours community of Lorne Park. Located on a quiet, tree-lined street, this elegant stone and stucco home offers soaring ceilings on every level, rich hardwood floors, solid wood interior doors, and smart home upgrades throughout. The main floor features a sunken office, formal living and dining rooms, a spacious open-concept family room, and a gourmet kitchen with a walkout access to the backyard and a servery perfect for entertaining with ease and style. Upstairs, the primary retreat impresses with dual walk-in closets and a luxurious 5-piece ensuite. Three additional bedrooms are generously sized, each with access to well-appointed bathrooms. The basement awaits your finishing touches with 10-foot ceilings and offers exceptional potential. Customise it to create the recreation room, gym, or home theatre of your dreams. Step outside to a professionally landscaped backyard featuring a lighted gazebo, ideal for evening gatherings. Additional highlights include an EV-ready garage, new front and rear doors, and California shutters throughout. Just minutes to top-rated schools, the lake, Port Credit Village, and GO Transit, this is turnkey luxury living in one of Mississauga's most prestigious neighbourhoods. (id:50886)
RE/MAX Escarpment Realty Inc.

