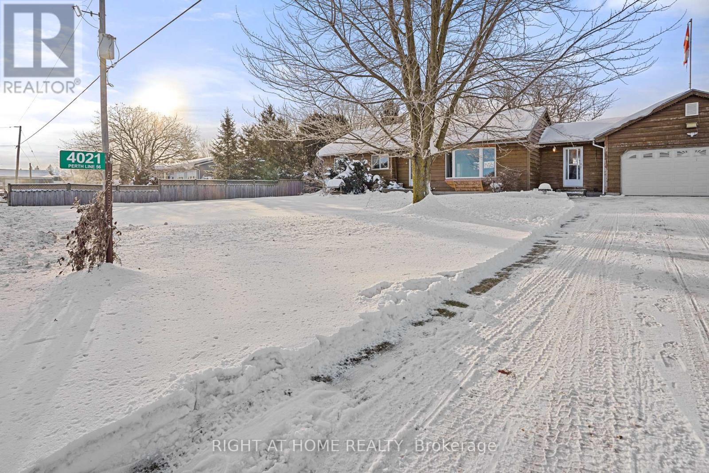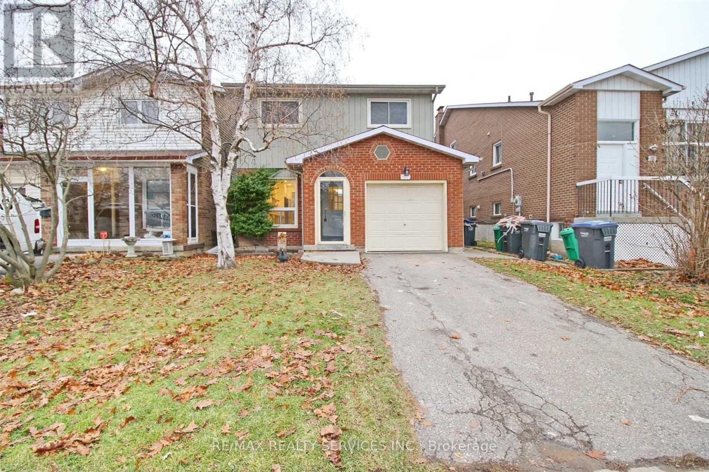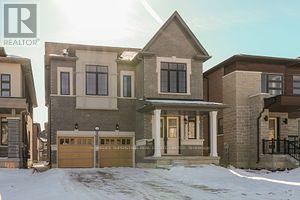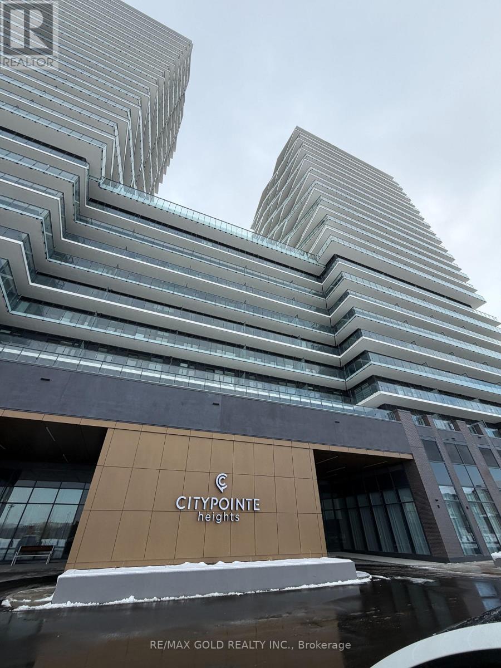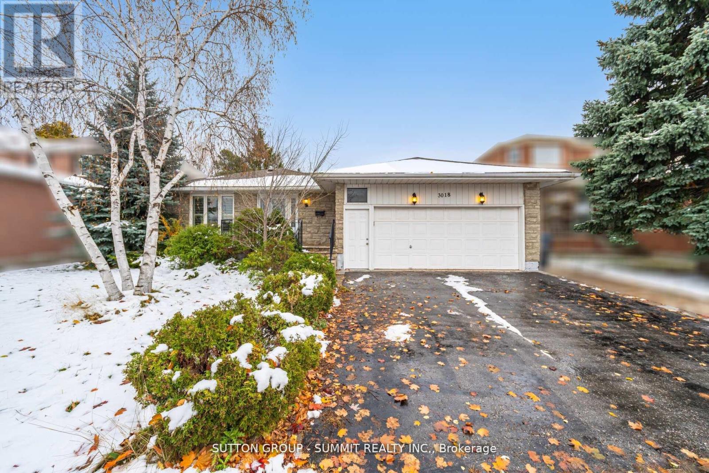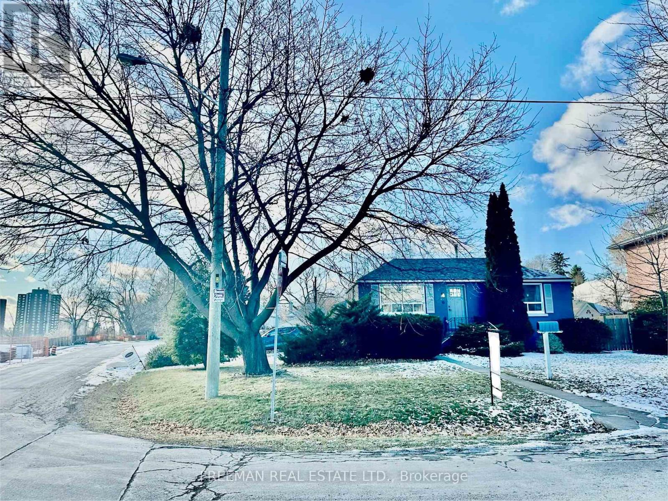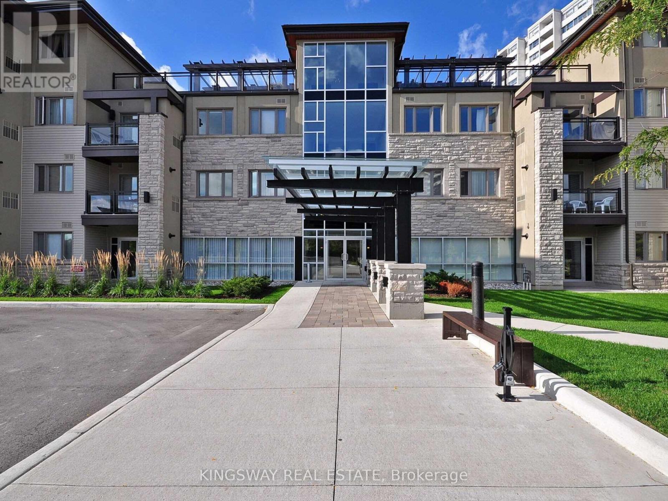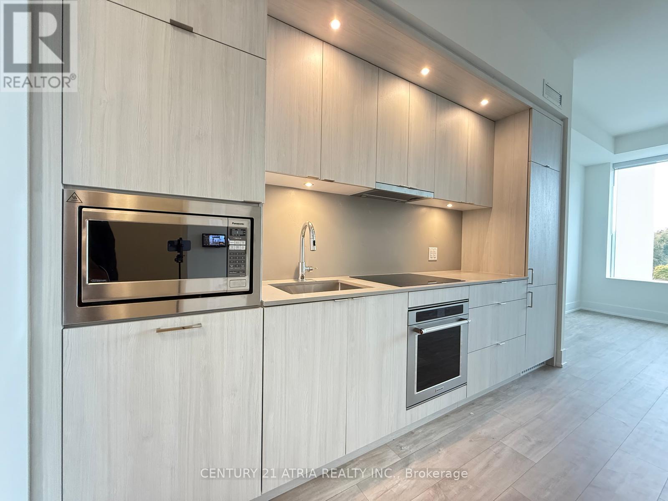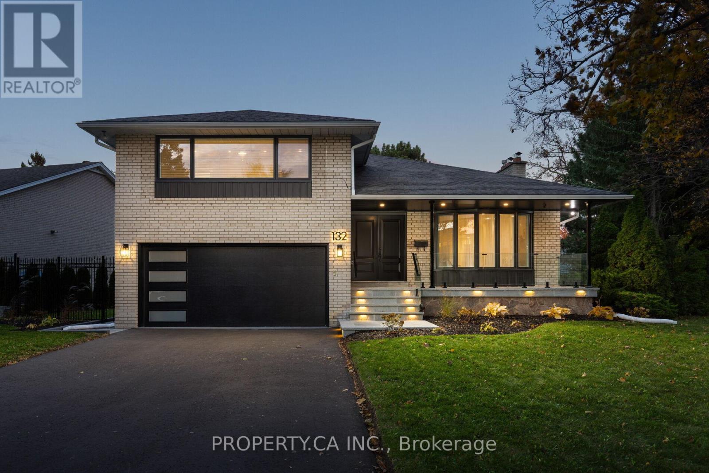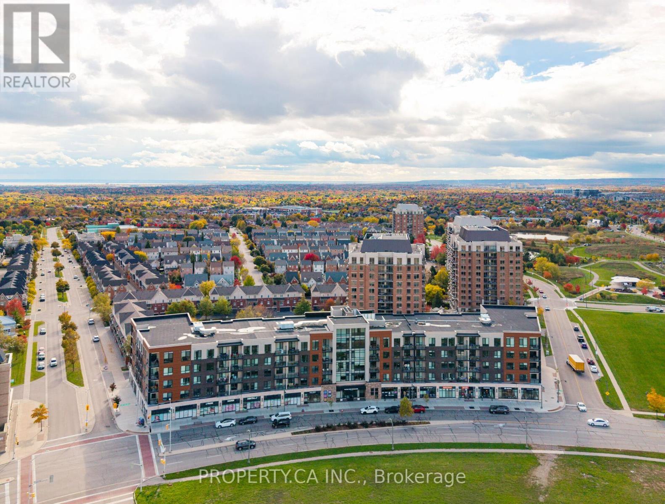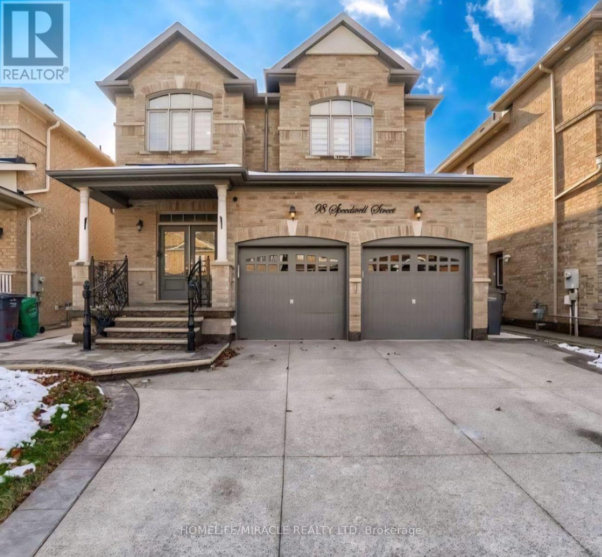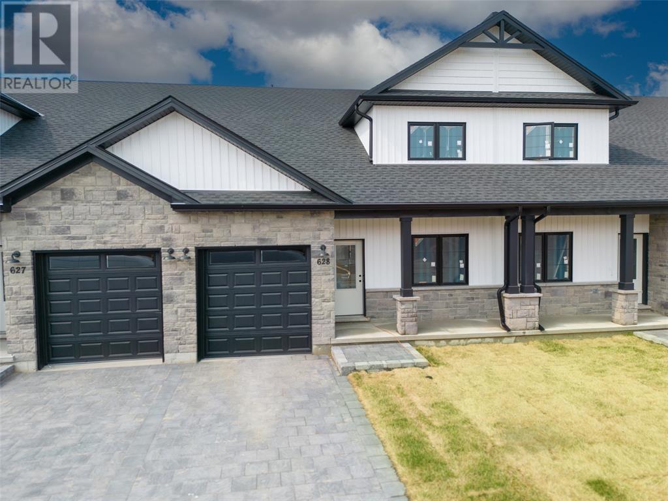4021 Line 56 Line
Perth East, Ontario
Welcome to 4021 Perth Line 56, Perth East - a beautifully maintained bungalow offering over 2,500 sq ft of finished living space, seamlessly blending modern comfort with the serenity of country living.Situated on a spacious lot with over 180 ft of frontage and no rear neighbours, this private property provides sweeping countryside views while remaining conveniently close to Stratford, Shakespeare, and Kitchener-Waterloo.Inside, the bright open-concept main floor features gleaming hardwood flooring and a gourmet kitchen with rich cabinetry, granite countertops, a large centre island, and premium stainless-steel appliances - ideal for entertaining.The generous primary bedroom is supported by two additional well-sized bedrooms, two full bathrooms, a convenient main-floor powder room (2-piece), and dedicated laundry facilities.An oversized attached two-car garage with inside entry, along with a full basement awaiting your personal vision and customization, ensures ample storage and exciting expansion potential.The expansive yard enhances outdoor living with a gazebo, pool, and hot tub included, offering abundant space for gardens, recreation, or quiet relaxation amid tranquil rural sunsets.Move-in ready and meticulously cared for, this executive bungalow delivers sophisticated country living at its finest, properties of this calibre are truly rare. (id:50886)
Right At Home Realty
120 Simmons Boulevard
Brampton, Ontario
Welcome to this beautiful and rare 5-level back split with a finished basement! This exceptional home features an upgraded kitchen and an abundance of pot lights throughout the entire house, creating a bright and modern atmosphere. Enjoy three generously sized bedrooms filled with natural light. The finished basement apartment with a separate entrance offers excellent potential for extended family or rental income. Step outside to a huge backyard with no houses behind, providing added privacy and open views-perfect for relaxation or entertaining.Ideally located close to Trinity Common Mall, schools, transit, and all essential amenities, with quick access to Highway 410 for easy commuting. Don't miss this gem - schedule your viewing before it's gone! ** This is a linked property.** (id:50886)
RE/MAX Realty Services Inc.
23 Michener Drive
Brampton, Ontario
Beautiful 4 Bed 4 , 1 year brand New Home in Prime Location Of Brampton ,Bramalea Rd and Countryside /Mayfield rd, Walking Distance to Walmart, Plazas, banks Gas station , and Just 5 mint Drive to Highway 410, Close to Schools . A dream house to start in Brampton's new community and peaceful area. All rooms are Connected to washrooms 2 Rooms Individually Plus 2 rooms via Jack and jill washroom (id:50886)
Homelife Superstars Real Estate Limited
720 - 15 Skyridge Drive
Brampton, Ontario
Welcome to City Pointe Heights Condos - where modern design meets everyday convenience. This bright and spacious 720 sq. ft. 1-bedroom + den suite offers a contemporary open-concept layout filled with natural light, creating a warm and inviting atmosphere ideal for relaxing, entertaining, or working from home. The versatile den provides the perfect space for a home office, study, or guest area, adding valuable functionality to the suite. Located in one of Brampton's most connected communities, residents enjoy unparalleled convenience. Costco, major grocery stores, restaurants, cafés, Gurdwaras, and Mandirs are all just minutes away, while the surrounding neighborhood offers parks, walking trails, and lush green spaces for outdoor enjoyment and daily recreation. Commuters will appreciate the easy access to Hwy 427, public transit, and key arterial roads, with quick drives to Woodbridge, Vaughan, and across the GTA - making everyday travel seamless and efficient. The suite also includes one parking space, enhancing both practicality and comfort. City Pointe Heights strikes the perfect balance of urban living and natural tranquility, offering a lifestyle defined by comfort, connectivity, and contemporary style Don't miss this opportunity to lease a beautifully designed, well-appointed home in one of Brampton's most desirable new communities. Every detail has been thoughtfully crafted to elevate your everyday living experience. (id:50886)
RE/MAX Gold Realty Inc.
3018 Dalehurst Drive
Mississauga, Ontario
A RARE FIND IN A SOUGHT-AFTER NEIGHBOURHOOD! Discover this exceptional bungalow with a 2 car garage on a beautiful 60 foot lot, surrounded by larger homes, a true gem in this area! This spacious bungalow offers much more room than most, featuring a self-contained nanny or inlaw suite with its own separate entrance, kitchen, large family room with fireplace, storage room, and more. Perfect for extended families, investors, or anyone seeking versatile living options.Live separately, yet together, under one roof.Freshly painted throughout in November 2025, the home feels bright and welcoming. The white, neutral toned kitchen offers a clean, airy atmosphere, while the oversized foyer with wall to wall closet makes a grand first impression, ideal for entertaining. With no stairs on the main floor to the bedrooms, this home offers effortless, main level living that suits all ages. Enjoy your morning coffee on the charming front porch, surrounded by mature homes and friendly neighbours. Conveniently located , near highways shopping malls, big box stores, schools, parks, and public transit, this home offers both comfort and accessibility.Don't miss this rare opportunity. Spacious bungalows with 2 car garages like this are hard to find! Perfect for multi-generational living or potential rental income (id:50886)
Sutton Group - Summit Realty Inc.
6 Lloyd George Avenue
Toronto, Ontario
Christmas comes early with this perfect home upgrade! Unwrap your condo-free lifestyle and enjoy your very own two-bedroom corner house with a fully fenced backyard for your dog and blooming pollinator garden. There's room for your green thumb out front, a double driveway, and a detached garage, no towering condos here, just trees, sky and sunshine. Both bedrooms fit queen beds with ease, and the bathrooms sparkle after full renovations in 2025. Enjoy a functional kitchen with full size appliances, a spacious family room (that could be your third bedroom), and a separate side-door walkout to your private yard. Steps to LCBO, No Frills, Shoppers, and the beach, plus the nearby GO Train gets you to Downtown Toronto from your front door in under 24 minutes!! A rare gift, wrapped and ready. Open it before someone else does! > French Schools: ÉÉ Micheline-Saint-Cyr (JK-6) & ÉS Toronto Ouest (ESTO) plus English/French Schools: Adam Beck (dual track), Lanor and Lakeshore Collegiate (FI) - See HoodQ report attachment. (id:50886)
Freeman Real Estate Ltd.
318 - 570 Lolita Gardens
Mississauga, Ontario
Luxury Vandyk Built Low-Rise Condo Building,Located In A Mature Neighborhood. 1 Bedroom Condo Boasts 9Ft Ceiling, Rich Dark Wood Kitchen Cabinets, Granite Counters,Breakfast Bar & Stainless Steel Appliances, in-suite Laundry, Bbq Hook Up On Balcony. Roof Top Terraces,Gym/Party Rm. Close To Schools, Community Centre, Square One And Sherway Gardens, Go Transit, One Bus To Subway. Easy Access To Hwy427/Qew/403. Across From Park/Walking Trail. Tenant to Buy Contents & Liabilities insurance. $350 Refundable Key Deposit. No Pets, No Smokers. (id:50886)
Kingsway Real Estate
513 - 259 The Kingsway
Toronto, Ontario
*PARKING & LOCKER INCLUDED* A brand-new residence offering timeless design and luxury amenities. Just 6 km from 401 and renovated Humbertown Shopping Centre across the street - featuring Loblaws, LCBO, Nail spa, Flower shop and more. Residents enjoy an unmatched lifestyle with indoor amenities including a swimming pool, a whirlpool, a sauna, a fully equipped fitness centre, yoga studio, guest suites, and elegant entertaining spaces such as a party room and dining room with terrace. Outdoor amenities feature a beautifully landscaped private terrace and English garden courtyard, rooftop dining and BBQ areas. Close to Top schools, parks, transit, and only minutes from downtown Toronto and Pearson Airport. Parking currently not available for rent. (id:50886)
Century 21 Atria Realty Inc.
132 Princess Anne Crescent
Toronto, Ontario
Welcome To 132 Princess Anne Crescent, A Beautiful Recently Renovated And Well Maintained Family Home In The Prestigious Princess Rosethorn Neighbourhood! This Spacious And Bright Residence Offers A Perfect Blend Of Comfort And Style With A Massive Open Concept Living And Dining Area With Large Windows That Fill The Home With Natural Light, A Tastefully Updated Chef's Kitchen With High-End Finishes (Including Stainless Steel Appliances, Built-in Wall Ovens and Massive Centre Island Built For Entertaining), Ample Storage, And A Walkout To The Large Private Backyard With Deck and Interlocking Stone Patio, Perfect For Relaxing And Entertaining. The Home Offers Generously Sized Bedrooms, Including A Sophisticated Primary Retreat With Spa-Like Ensuite And Built-in Storage. The Completely Finished Lower Level Features A Large Recreation Room With Cozy Fireplace And Additional Space For A Home Office Or Gym. Ample Space, Storage and High End Finishes Throughout! Entrance From Super Clean Garage with Epoxy Floors. Situated On A Quiet, Tree-Lined Street Close To Top-Rated Schools, Parks, And Transit, This Property Delivers Exceptional Convenience And Charm. Ideal For Families Seeking A Peaceful Setting With Easy Access To The City And Highways. (id:50886)
Property.ca Inc.
507 - 150 Oak Park Boulevard
Oakville, Ontario
Welcome To 150 Oak Park Boulevard #507, A Stylish And Bright 2 Bedroom Penthouse Suite Nestled In The Heart Of Oakville's Vibrant Uptown Core. This Beautifully Designed Condo Features An Split Bedroom Open-Concept Layout With Soaring High 10.5' Ceilings, Filled With Natural Light From Large Windows With Unobstructed West Views And Breathtaking Sunsets Overlooking Memorial Park. The Upgraded Chef's Kitchen Comes Complete With Stainless Steel Appliances, Ample Storage, And A Breakfast Bar Overlooking The Spacious Living And Dining Area That Opens To A Private Balcony, Perfect For Relaxing Or Entertaining. Both Bedrooms Are Generously Sized; The Large Primary Bedroom Includes An Updated Spa-Like 3pc Ensuite And Large Walk-In Closet. A Bonus Office Space Makes For The Perfect Work-From-Home Setup, With Additional Sleek 4pc Bathroom. Enjoy The Convenience Of In-Suite Laundry, Underground Parking, And A Storage Locker. Ideally Located Next To Beautiful Memorial Park (No Development Immediately In Front Of The Unit), And Within Walking Distance To Trendy Shops, Restaurants, And Transit, With Easy Access To Highways And The GO Station - The Perfect Blend Of Comfort, Style, And Location Awaits. (id:50886)
Property.ca Inc.
98 Speedwell Street
Brampton, Ontario
LEGAL 2 unit dwelling with 3 Bedroom Basement Apartment with 2 separate units rented for $2200. This Stunning Detached Property with 4 Bedrooms/3 Washrooms is located in One of the Most Demanding Neighborhood of Credit Valley. No neighbors at back with Separate Living/Dining and family sections on the Main floor. Double Door Entry, 9' Ceiling on Main Floor with Hardwood Flooring Throughout the House, 24X24 Porcelain Tiles, Fully Upgraded Kitchen with Quartz Countertops and Backsplash. Fully Private Backyard with Fence. Aggregate Driveway and Concrete Pavement around the House. This Property Has It All.. (id:50886)
Homelife/miracle Realty Ltd
521 Anise Lane
Sarnia, Ontario
Welcome home to the Magnolia Trails subdivision! Featuring a brand new upscale townhome conveniently located within a 3 minute drive to Hwy 402 & the beautiful beaches of Lake Huron. The exterior of this townhome provides a modern, yet timeless look with tasteful stone, board & batten combination, single car garage & a covered front porch to enjoy your morning coffee. The interior offers an open concept design on the main floor with 9' ceilings & a beautiful kitchen with large island, quartz countertops & large windows offering plenty of natural light. The oversized dining space & neighbouring living room can fit the whole family! 1.5 storey including hardwood, 3 bedrooms, oversized bathroom, & built-in laundry. The loft includes an additional 4 piece bathroom, bedroom & living room. Additional layout options available. Various floor plans & interior finishes, & limited lots. Condo fee is $100/mo. Hot water tank rental. Price includes HST. Property tax & assessment not set. (id:50886)
Blue Coast Realty Ltd

