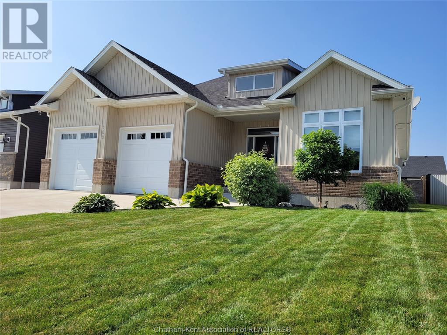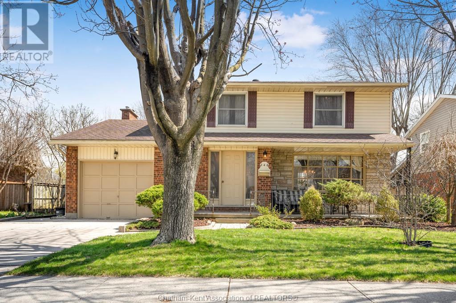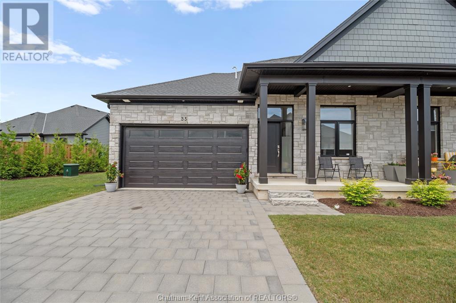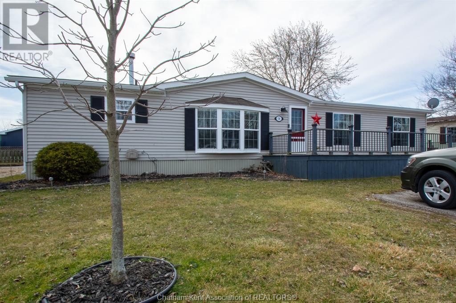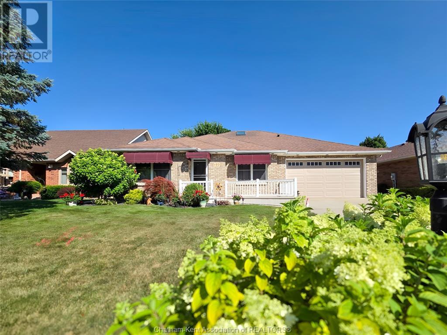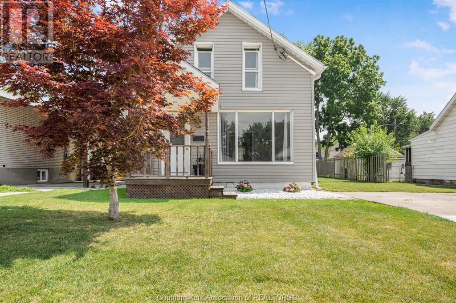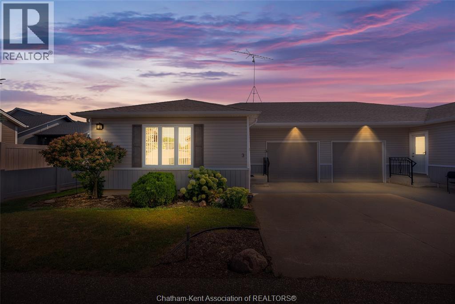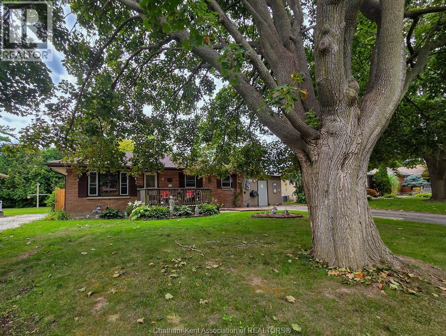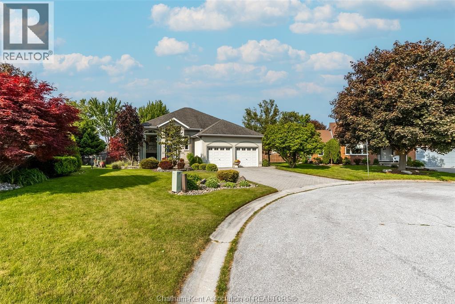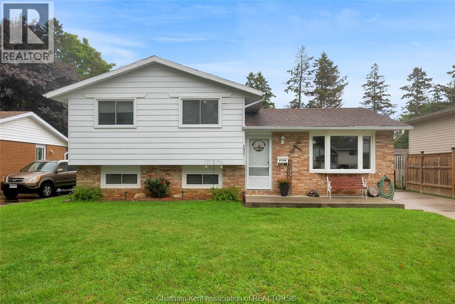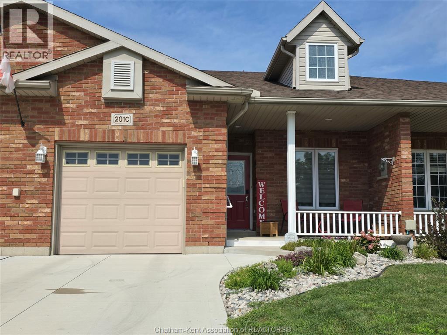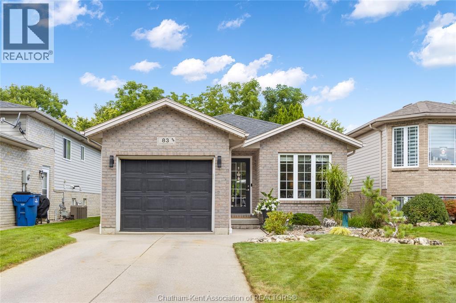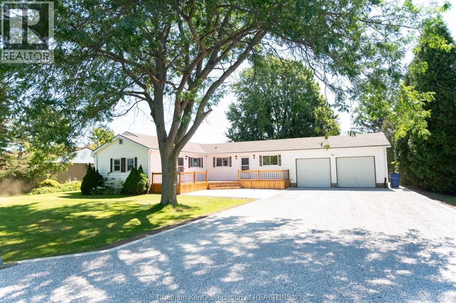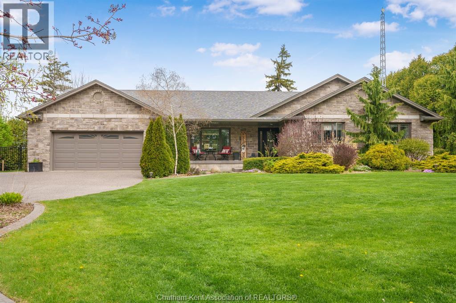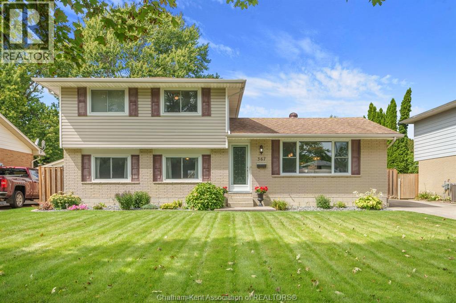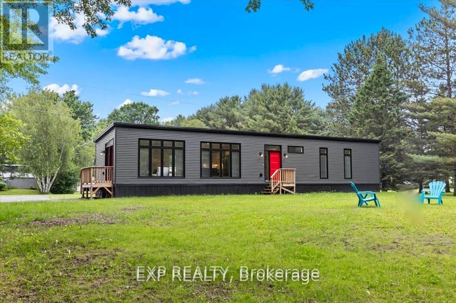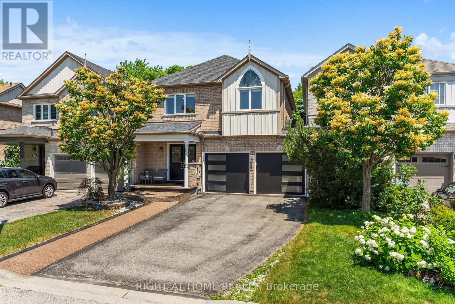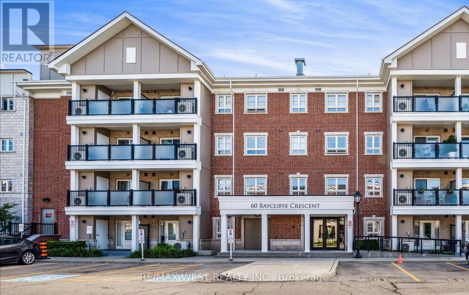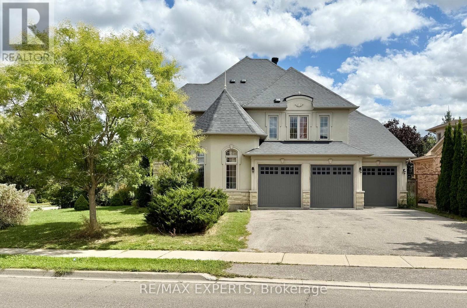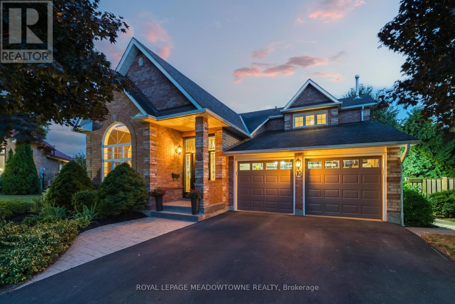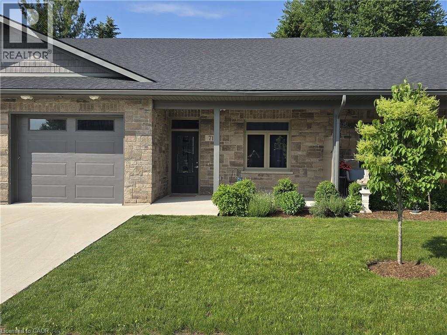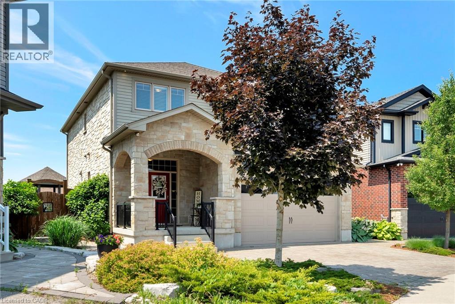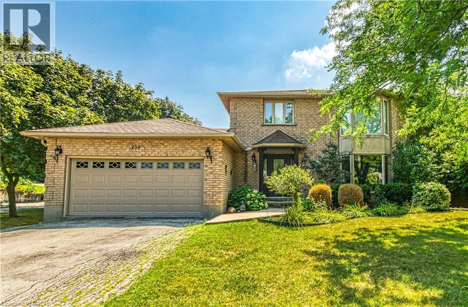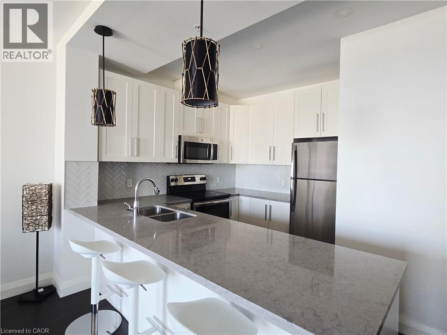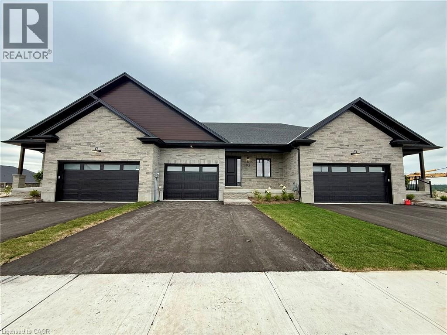226 Finsbury Avenue
Ottawa, Ontario
This exceptional 3-bedroom, 2.5-bath 2023 Built townhome Richcraft's sought-after Hudson LE model with 2165 sqft is nestled in the vibrant and family-friendly Westwood community of Stittsville, showcasing premium finishes throughout. The open-concept main floor is thoughtfully designed, featuring a chef-inspired kitchen equipped with top-of-the-line stainless steel appliances, including a gas stove, granite countertops, a generous island, and a spacious walk-in pantry. Perfect for both everyday living and entertaining, the bright and airy living and dining areas are filled with natural light and anchored by a cozy fireplace, creating a warm and inviting atmosphere. Convenient access to the backyard, a stylish powder room, and direct entry from the garage enhance the functionality of the main level. Upstairs, you'll find a spacious and serene primary suite complete with two walk-in closets and a spa-like ensuite bathroom, offering the perfect private retreat. Two additional well-sized bedrooms, a modern full bathroom, and a conveniently located laundry room complete the upper level. The fully finished basement adds valuable living space, ideal for a family room, home office, gym, or play area, ensuring this home meets all your lifestyle needs with elegance and comfort. Don't miss this incredible opportunity to own a meticulously maintained and thoughtfully upgraded property in a prime location schedule your private viewing today. (id:50886)
Innovation Realty Ltd.
877 Andesite Terrace
Ottawa, Ontario
Welcome to 877 Andesite Terrace, a brand new 3-bedroom, 2.5-bath home for rent in the sought-after Half Moon Bay community. This beautifully designed property features an open-concept main floor with a modern kitchen, stainless steel appliances, and a bright, spacious living area. Upstairs, you'll find three generously sized bedrooms, including a primary suite with an ensuite bath. The fully finished basement offers additional living space perfect for a home office, rec room, or guest area. Located in a family-friendly neighborhood close to parks, schools, shopping, and transit, this home combines comfort, style, and convenience in one exceptional package. (id:50886)
Innovation Realty Ltd.
300 Davies Street East
Dresden, Ontario
Just Reduced! This home is amazing, shop where you want but you will come back to 300 Davies St in Dresden. This home has quality finishes, character and tremendous curb appeal. The open concept boasts wide open living areas that gives your family a warm and cozy sensation. It also allows for 3 large bedrooms, 1-4pc bath and 1-3 pc ensuite bath all on the main floor. The back yard is fenced with easy access, a concrete patio as well as a large screened in covered porch overlooking a deep play area for your family of all ages. The smooth double wide concrete driveway leads to the double car garage, loads of room for your 2 cars and storage. The basement is partially finished with a roughed in bedroom, utility and bathroom plus a ton of open space. Book your viewing for this remarkable home in a quiet Dresden neighborhood. (id:50886)
Gagner & Associates Excel Realty Services Inc. Brokerage
246 Tweedsmuir Avenue West
Chatham, Ontario
Welcome to 246 Tweedsmuir Ave W! Nestled in Chatham’s beloved south side, this 4-bedroom, 2.5-bath home is ready to welcome your family with open arms. From the moment you step inside, you’ll feel the warmth and flow of a home designed for life’s everyday moments, morning breakfasts together, homework in the cozy corners, or laughter-filled evenings with friends and loved ones. The fully fenced backyard is your private oasis, perfect for kids to play freely, pets to roam, and family BBQs under the sun. Imagine making memories here, from summer nights to cozy autumn afternoons. Set in a mature, family-friendly neighbourhood, you’re just minutes from parks, excellent schools, shopping, and all the essentials, giving your family the convenience and comfort you’ve been dreaming of. This isn’t just a house, it’s a place to grow, to celebrate life’s milestones, and to truly call home. Don’t miss the chance to start your next chapter at 246 Tweedsmuir Ave W. (id:50886)
Latitude Realty Inc.
63 Compass Trail Unit# 35
Port Stanley, Ontario
Looking for the perfect escape from city life? Welcome to Port Stanley—a charming beachside community where relaxed luxury meets elevated design. This newly constructed 3-bedroom, 3-bath end-unit townhome is one of a kind, thoughtfully crafted by Domus Developments and loaded with upgrades.Ideally situated on a desirable corner lot, directly beside the sparkling community pool, this home offers the best of comfort and convenience. Just 1 km from the stunning Lake Erie shoreline and Port Stanley’s vibrant downtown, you'll enjoy easy access to beaches, boutiques, and cafes—all while tucked into a quiet, well-designed neighbourhood. Inside, you’ll be wowed by the attention to detail: soaring vaulted ceilings accented with wood beams, beautiful fireplace surround, with a natural gas fireplace that adds warmth and charm. The chef’s kitchen is a true showstopper, featuring soft-close cabinetry, built-in pull-outs, and a sprawling quartz island ideal for entertaining.The spacious open-concept layout includes main floor primary ensuite, beautifully finished bathrooms, laundry and a finished lower level perfect for hosting guests or relaxing with family. The lower level features a convenient 2 pc bathroom with plumbing all ready for an additional shower. Enjoy maintenance-free living with lawn care and snow removal included, allowing you more time to live the lifestyle you deserve—whether that’s unwinding at home, lounging by the pool, or catching sunsets by the lake.This is more than a home—it’s a refined coastal lifestyle. Come tour today and discover why Port Stanley is your next great chapter. (id:50886)
Keller Williams Lifestyles Realty
58 Dunkirk Drive
Chatham, Ontario
Spacious modular home in the desirable St. Clair Estates situated on a double lot with 2 driveways and parking for up to 4 vehicles. The open-concept kitchen and dining room create a seamless flow, perfect for both everyday living and entertaining. The cozy liv room features a beautiful gas fireplace, adding warmth and charm. Whether you're hosting guests or enjoying a quiet evening, this home is designed for comfort. Enjoy outdoor living at its finest with a massive wrap-around front deck, perfect for relaxing in the fresh air. The back of the home features a covered deck, gas bbq hook up, and hot tub, ideal for unwinding after a long day. Additionally, there are two wired sheds, providing plenty of room for storage or workshop space. This home features separate laundry room, three bedrooms, and two 4 piece baths with the master suite offering a private ensuite with soaker tub and separate shower – the perfect retreat. Conditional upon park approval and park fees will be $510/mth. (id:50886)
Nest Realty Inc.
93 Gregory Drive East
Chatham, Ontario
LOVELY SPACIOUS RANCHER LOCATED IN A DESIRABLE NORTH SIDE LOCATION, WITH GREAT CURB APPEAL,, CLOSE TO SCHOOLS AND SHOPPING, WALKING DISTANCE TO MOST AMENITIES, FEATURES INCLUDE AN OPEN CONCEPT KITCHEN, FAMILY ROOM W/GAS FIREPLACE, LARGE LIVING ROOM AND DINING ROOM, SPACIOUS PRIMARY BEDROOM W/4 PC ENSUITE, SPLIT BEDROOM PLAN WITH 2 BEDROOMS AND A 4 PC BATH, MAIN FLOOR LAUNDRY AND A SUNROOM TO ENTERTAIN FRIENDS AND FAMILY, THE LOWER LEVEL IS IDEAL FOR THE GROWING FAMILY AND GRANNY SUITE, OFFERS LOADS OF SPACE , LARGE RECREATION ROOM, GAMES ROOM, KITCHEN/DINING AREA GUEST BEDROOM, 3 PC BATH, AND WORKSHOP AND PLENTY OF STORAGE AS WELL AS A 2 CAR ATTACHED GARAGE, UPDATED CARPETING AND FLOORING IN 2024 , FURNACE AND CENTAL AIR CONDITIONING/HOT WATER TANK IN 2019, NEW SKYLIGHT IN 2024, FRONT ALUMINUM FRONT DOOR IN 2025, BATHROOM COUNTERTOPS IN MAIN BATH TO BE INSTALLED IN AUGUST 2025, UPDATED CARPETING FLOORING IN LOWER LEVEL ( 2024) MANY UPDATES, THE SELLER RESERVES THE RIGHT TO ACCEPT OF DECLINE ANY OFFERS, CONDITIONAL UPON THE SELLER PURCHASING A SPECIFIC PROPERTY INGROUND SPRINKLER IN FRONT YARD QUICK POSSESSION AVAILABLE (id:50886)
Barbara Phillips Real Estate Broker Brokerage
252 Selkirk Street
Chatham, Ontario
Welcome to this cute and cozy 1.5-storey home that’s full of charm and perfect for first-time buyers, small families, or those looking to downsize. With 3 bedrooms and 1 full bathroom, this well-maintained home offers a functional layout and a warm, inviting atmosphere. Enjoy the convenience of a main-floor bedroom, with two additional bedrooms upstairs, making it easy to accommodate family, guests, or a home office. The updated bathroom adds a fresh, modern touch, and recent improvements bring peace of mind — including a new back deck (2022), new A/C (2025), and an updated hot water heater (2024). Step outside to a spacious, fenced backyard — ideal for pets, kids, or entertaining — complete with a storage shed for all your tools and outdoor gear. Affordable, updated, and ready for you — schedule your private viewing today! (id:50886)
Royal LePage Peifer Realty Brokerage
7 Quail Place
Chatham, Ontario
Welcome to 7 Quail Place. Situated on a northside culdecac, built in 1969. The present owners have occupied this property since 1999, and have completely, and tastefully renovated it inside and out during that time. The gorgeous bright, white kitchen with large island, pantry and quartz countertops, is open to a spacious, cozy family room with N/G fireplace, built in cabinets and skylight. Flooring throughout the home is luxury vinyl plank, with ceramic tile in the baths. Garden doors lead to a covered patio, and a beautifully landscaped, private backyard oasis with an inground pool surrounded by mature cedars and a 14' X 14' shed/workshop. Backing onto Lark Park, it offers no backyard neighbors. Completing the main level is a spacious living room, dining room and a powder room. The upper lever has a 5 pc. main bath, 4 pc. ensuite off the primary bedroom and 2 additional oversized bedrooms. The lower level includes a rec room, space to be used as a home office, crafts, or play area, laundry and storage area. (id:50886)
Latitude Realty Inc.
3 Schooner Court
Chatham, Ontario
Nestled in the Landings this 1+2 bedroom semi detached bungalow has an ideal floor plan for teenagers who need their own space or adults who enjoy their privacy. The spacious first floor offers a generous eat in kitchen with a defined office nook as well as a primary bedroom featuring a cheater door to an ensuite 4 pc bath. The gas fireplace takes the winter chill off the upper floor. A convenient main floor laundry room complements the first floor. The lower floor features 2 additional bedrooms and a 4 piece bath and a large family room is ideal for board games and socializing with friends. One bedroom features a large walk in closet. Lots of storage. The single car garage is suitable for your car and also provides additional storage. Association fees of $65 per month It is worth the visit to 3 Schooner because the size is deceiving. (id:50886)
Royal LePage Peifer Realty Brokerage
26 Burton Avenue
Chatham, Ontario
SITUATED ON A QUIET SOUTH CHATHAM CRESCENT THIS ONE FLOOR HOME IS IDEAL FOR STARTING YOUR JOURNEY AS A HOME OWNER OR PERFECT FOR THOSE WHO MAY BE DOWNSIZING. THE RANCH HOME HAS THREE BEDROOMS, BUT WITH A PRIMARY BEDROOM ADDITION THAT BOASTS A WALK IN CLOSET AND A FOUR PIECE ENSUITE WITH WALK IN TUB. THERE IS ACCESS TO A DECK WHICH OVERLOOKS THE SPACIOUS FENCED BACK YARD, WITH PLENTY OF ROOM FOR NEW GARDENS. ATTACHED TO THE HOME IS A WORKSHOP/STORAGE ROOM WITH ACCESS TO THE MAIN HOUSE. TAKE THE TIME TO CONSIDER THIS UNIQUE ONE FLOOR RANCH BEFORE IT IS GONE! (id:50886)
Thames Realty Ltd.
7 Westminister Court
Chatham, Ontario
Tucked away on a peaceful court in one of Chatham’s most desirable neighbourhoods, this well-maintained stucco bi-level offers exceptional value and true pride of ownership. Perfectly located just minutes from parks, shopping, schools, and amenities, this home checks all the boxes for comfortable family living. Step inside to find a bright, welcoming layout with an abundance of natural light throughout. The main floor features a formal living room and dining room—perfect for hosting—plus a spacious eat-in kitchen with views to the backyard, ideal for family meals and everyday living. Three bedrooms are located on the main level, including a generous primary bedroom with direct access to a cheater ensuite bath. Downstairs, the finished lower level offers even more living space with a cozy rec room complete with a gas fireplace—perfect for relaxing evenings at home. A dedicated office or optional fourth bedroom, an additional 3-piece bath, and generous storage areas add versatility and function to the space. Whether you’re a growing family, first-time buyer, or downsizer looking for a quiet location without sacrificing convenience, this home is a must-see. Don’t miss your chance to #lovewhereyoulive in a prime Chatham location today! (id:50886)
Nest Realty Inc.
1311 Bluff Line
Wheatley, Ontario
Welcome to a true birder’s paradise! From hummingbirds to bald eagles, this slice of heaven offers an abundance of wildlife and endless natural beauty. If you’re seeking breathtaking views and pure serenity, this home is calling your name. Built in 2015 with exceptional care and attention to detail, this meticulously maintained home is just 10 years young. It sits on 0.347 acres, plus a bonus 0.526-acre parcel showcasing the magnificent bluffs and views you’ll want to write home about. Imagine sipping your morning coffee or evening drink while gazing out at distant waters along the curvature of the earth. The spacious front and back yards offer plenty of room to enjoy, while the detached 16' x 24' garage—complete with extra storage—makes an ideal space for hobbies or vehicle storage. A long front porch provides priceless panoramic views, and the four-season gazebo adds year-round comfort for lounging or even working from home. With no rear neighbours and convenient one-floor living, what more could you ask for? Inside, a large living room welcomes you with gorgeous built-in bookshelves and cozy sitting areas. The primary bedroom overlooks the backyard, while the full bath features a seamless walk-in shower. There’s also a guest bedroom for visitors and a bright, open kitchen with access to the backyard and lower level. Downstairs offers high ceilings, another bedroom, cold storage, a full bath, and mechanical areas. Just steps away, the additional parcel of land provides your own private spot for relaxing and taking in the views. And there’s still more—above the main level, the attic space is accessible from the hallway and could also have a staircase added from the primary bedroom. This expansive area is ready to be transformed into whatever your Hart desires. You truly have to see it to believe it. Stop by, stay a while, and experience the magic for yourself. Home Is Where The Hart Is! (secondary parcel of land cannot be built on) (id:50886)
Royal LePage Peifer Realty Brokerage
137 Primrose Lane
Chatham, Ontario
Discover the charm of this inviting three-level side split, thoughtfully designed for both comfort and style. The heart of the home is the modern, updated kitchen where sleek finishes and open flow create the perfect space for cooking and gathering. A beautiful five piece bath with quartz countertops adds a touch of spa-like luxury to your daily routine. This home offers warm and welcoming spaces for both every day living and entertaining, ideally situated just steps from parks, schools and shopping. It blends convenience with a true sense of community. A wonderful opportunity to settle into a home and neighbourhood you'll truly love. (id:50886)
Royal LePage Peifer Realty Brokerage
201c Chatham Street South
Blenheim, Ontario
Easy Living in Charming Blenheim! Welcome to this solid 2+1 bedroom, 2.5 bath townhome with a fully finished lower level — offering comfort, convenience, and pride of ownership throughout. The main floor features an open-concept layout with a beautifully updated kitchen (2019–2023), dining area, and living space/electric fireplace that opens onto a fully fenced, maintenance-free backyard with a 12x24 deck (2020) — perfect for entertaining. The spacious primary bedroom is complemented by a large 3pc bath with hidden laundry area. You’ll also find a welcoming foyer, 2pc powder room, front bedroom, and inside access to the attached 11.11x19.7 garage. The lower level expands your living space with a generous family room with gas fireplace, hobby area, cold storage room, additional bedroom, 3pc bath, and utility/storage area. Recent updates include shingles, furnace, A/C (2018), Hot water tank (2018) Appliances (2018), Main floor flooring (2020), Driveway (2023), Energy audit completed (2018). Built by First Family Homes, this property is conveniently located close to everything Blenheim has to offer — shopping, parks, walking paths, community pool, Lake Erie and more! VPP required! (id:50886)
Realty House Inc. Brokerage
83 Greenfield Lane
Chatham, Ontario
Located in the sought-after Green Acres subdivision and backing onto open space with no rear neighbours, this charming bungalow with an attached garage is sure to impress. Step inside to a well-designed layout featuring two bedrooms and a 4-piece bathroom. The spacious living room flows seamlessly into the kitchen, complete with ample cabinetry, a peninsula, and an adjoining dining area. A skylight bathes the dining space in natural light, creating a warm and inviting atmosphere. From here, step out to your fully fenced backyard, featuring a spacious sun deck, gazebo, and beautiful garden—the perfect setting for relaxing or entertaining. The basement offers a blank canvas that is ideal for finishing to suit your needs or providing generous storage space. Don’t miss this opportunity to own a well-maintained home in a desirable neighbourhood, just minutes from parks, schools, and amenities. (id:50886)
Royal LePage Peifer Realty Brokerage
716 Mcnaughton Avenue East
Chatham, Ontario
A rare opportunity awaits—Welcome to this fully renovated bungalow with separate in-law suite, designed for multi-generational living or investment potential. Featuring 5 bedrooms and 2.5 bathrooms across two self-contained units, this property is perfect for large families, those seeking multi-generational living. The main unit has been completely transformed with an open-concept layout, new flooring, fresh paint, updated systems, and elegant finishes throughout. Offering 3 spacious bedrooms, 1.5 bathrooms, and its own laundry, this space is move-in ready, and the chef’s kitchen flows seamlessly into the living and dining areas, creating an inviting atmosphere. The second unit provides a private, fully independent in-law suite or rental opportunity, with 2 bedrooms, a full bathroom, a separate laundry area, gas fireplace in the livingroom and modern updates throughout, it’s a rare find that offers both privacy and comfort. The attached double car garage features inside entry and a brand-new epoxy floor, adding both style and durability. Outside, enjoy the peaceful views on this 100' x 150' lot of open farmland with no backyard neighbours—the best of both worlds with the luxuries of living in town, but with a relaxing country feel. Every detail of this home has been thoughtfully updated, making it truly turn-key. Whether you choose to live in one unit and rent the other, share the property with family, or simply enjoy the benefits of a multi-functional home, this unique bungalow delivers incredible flexibility, value, and charm in a tranquil setting. (id:50886)
Royal LePage Peifer Realty (Dresden)
21945 Communication Road
Chatham, Ontario
Welcome to your dream country escape! This all-brick rancher sits on just under 1 acre of private, cedar-wrapped land, offering 3 spacious bedrooms and 4 updated bathrooms. One of the main floor bathrooms features a luxurious freestanding soaker tub and heated floors for ultimate comfort. A double-car attached garage adds convenience, while the fully finished massive basement offers endless storage and living space. Relax or entertain on the expansive covered patio, complete with an outdoor kitchen style and gas BBQ setup, perfect for summer evenings. The fully fenced yard and scenic walking path around the home create a peaceful retreat. Surrounded by towering cedars for seclusion, this property combines privacy, modern updates, and country charm all in one beautiful package. Don’t miss this rare opportunity to enjoy the best of rural living with all the comforts of home! This home is located on the Southside of Chatham only seconds from HWY 401. (id:50886)
Latitude Realty Inc.
38 Burton Avenue
Chatham, Ontario
Cozy nights, backyard BBQs and easy living---Located just two doors down from Jaycette Park in Chatham’s desirable South Side, this 3-bedroom, 2-bath bungalow offers comfortable living in a family-friendly neighbourhood. Mature trees and beautiful landscaping frame the welcoming front porch, leading into a bright and spacious living room filled with natural light. The functional eat-in kitchen features ample cabinetry and comes fully equipped with appliances—ready for your next meal or gathering. Three well-sized bedrooms and a fully renovated spa like 4-piece bathroom complete the main level. Downstairs, you'll find even more living space with a large rec room with gas fireplace, a dedicated playroom, an office area, an updated 3-piece bath, laundry area, and plenty of storage. Step outside through sliding doors to your own private retreat— a fully fenced backyard with a two-tier deck, multiple sitting areas, a flagstone firepit area, and a handy garden shed. The detached garage offers a spot to park your car plus extra space for a workshop or additional storage. Additional updates include windows, furnace, A/C, and spray foam insulation for improved energy efficiency. Start the next chapter of your story at 38 Burton Avenue—book your showing now! (id:50886)
Royal LePage Peifer Realty Brokerage
367 Mcnaughton Avenue West
Chatham, Ontario
Welcome to this charming 4-level side split located on the desirable north side of Chatham. With 4 spacious bedrooms and 2 full bathrooms, this home is perfectly suited for a growing family. The beautifully remodeled kitchen is the heart of the home, featuring stunning countertops, a stylish backsplash, and an open design that flows seamlessly into the dining and living areas—ideal for entertaining. The lower level offers a cozy family room, while the basement provides ample storage space to keep everything organized. Step outside to enjoy the very large, fully fenced backyard—perfect for kids, pets, or hosting summer gatherings. A long driveway offers plenty of parking for family and guests. This home is conveniently located close to schools, walking paths, and parks, making it a wonderful spot for family living. With good-sized bedrooms, a functional layout, and plenty of room to grow, this home is ready to welcome its next owners. (id:50886)
Latitude Realty Inc.
51 - 5620 Rockdale Road
Ottawa, Ontario
When you want to simplify your modern lifestyle but you don't want to sacrifice outdoor space and privacy, this is your solution-in style! This brand new 68x16 home is on a 1/2 acre lot backing onto forest in the stunning land lease community of Rockdale Ridge in Vars- only 15 minutes to St Laurent, Embrun or Orleans! Canadian built by Prestige Homes, this home features modern open concept design with high ceilings and luxe finishes! Open concept main living area offers a wall of windows- putting natural light and serene outdoor views front and centre. Spacious primary bedroom is located at the end of the hall with a large walk in closet and luxe ensuite bath with 5' glass shower and large vanity with dual sinks. Additional bedroom, main 4pc bath, and convenient laundry station completes the interior layout. Spacious yard offers plenty of room for a deck- or enjoy a low maintenance propane firetable. List price includes HST-buyer will be able to apply for the HST rebate after closing- great for cash flow or to make exterior improvements like decks or shed. Only 15 minutes from St. Laurent Blvd. Monthly land lease fee of $689 includes property taxes and garbage collection. Community is on City of Ottawa water. Home includes all appliances, hot water tank, fresh air exchanger and heat pump. Offers must be conditional on Park Approval of Buyer's Land Lease Application. (id:50886)
Exp Realty
159 - 1095 Douglas Mccurdy Comm Drive
Mississauga, Ontario
Stunning 1 Bedroom + Den, 2 Full Baths Luxury Stacked Townhouse Condo in Lakeview Mississauga.Welcome to this beautifully upgraded, two-year-old stacked townhouse condo located in the sought-after Lakeview neighbourhood of Mississauga! Upgraded modern kitchen with quartz countertops, a large center island, and stainless steel appliances.Bright open-concept living space with contemporary finishes.Spacious denperfect for a home office or guest room.Underground parking included. Prime Location:Walking distance to Lake Ontario, Port Credit, shops, restaurants, and public transit. Easy access to the QEW and Port Credit GO Station. Surrounded by trendy cafes, boutiques, parks, and waterfront trails. (id:50886)
Executive Real Estate Services Ltd.
7229 Pallett Court
Mississauga, Ontario
Welcome to This Bright & Stunning Home in the Sought-After Levi Creek Neighborhood. Tucked away on a quiet cul-de-sac, this beautifully maintained 2-storey home offers approx 2,500 Sqft. of comfortable living space and is linked only by the garage for added privacy. The main floor features an open-concept layout with expansive windows and three skylights, flooding the home with natural light. Say Goodbye to Carpet, You'll love the hardwood floors throughout. The modern kitchen is a showstopper, complete with a large quartz island and stainless steel appliances, perfect for family meals and entertaining. The primary bedroom offers a peaceful retreat with a spa-like en-suite, a walk-in closet, and a dramatic 12-foot window that brightens the entire room. The finished basement offers a cozy retreat, ideal for movie nights or a family games room. Located in the family-friendly Levi Creek area, this home is within walking distance to some of the regions top-rated schools, scenic trails, and just minutes from the 401, 407, shopping, and more. ** This is a linked property.** (id:50886)
Right At Home Realty
404 - 5280 Lakeshore Road
Burlington, Ontario
Step into Unit 404 at 5280 Lakeshore Road, an exceptional WATERFRONT corner condo with captivating clear lake views. Offering 2 bedrooms, 2 bathrooms, and underground parking. The welcoming foyer complete with a double closet allows for a lovely greeting area when guest arrive. A bright sunroom extends the living space and frames sweeping views of Lake Ontario creating the perfect setting. Just off the living room, the separate dining area offers a refined space ideal for both everyday meals and entertaining. The galley-style kitchen provides abundant cabinetry, warm finishes, and a charming window that fills the room with natural light all afternoon. The primary suite includes a private 4-piece ensuite, generous closet space, and a south-facing window that bathes the room in light. A second well-sized bedroom with its own double closet and built-in cabinetry is adjacent to another full 3-piece bathroom. Centrally located, the laundry room offers extra cabinetry and a linen closet for added storage. This sought-after building is surrounded by beautiful landscaping & mature trees. Resort-style condo with great amenities. Residents enjoy a wealth of amenities including a heated inground salt water pool, hot tub, lakeside BBQ area, tennis/pickleball court, exercise room and party room. An overall great location and community to live in. Condo Fees Include: Heat, Hydro, Water, Building Insurance, Parking & Use of all Amenities. (id:50886)
Royal LePage Realty Plus Oakville
209 - 60 Baycliffe Crescent
Brampton, Ontario
Welcome to your new home in the heart of Mount Pleasant! This stunning, open-concept corner suite is flooded with natural light and features dark laminate floors, a spacious den, and granite counters! The oversized primary bedroom boasts a 3- piece ensuite and his & hers closets. You'll love the large entryway with a mirrored closet and the clean, modern vibe throughout. Enjoy your morning coffee or evening wind-down on the large balcony, offering beautiful, unobstructed views. The cozy kitchen is well-appointed , providing everything you need in a functional and inviting space. Additional features include ensuite laundry, a clean and well kept interior, and plenty of space to make your own. This suite combines comfort, style and location-steps away from local shops, transit, parks, and all the best Mount Pleasant has to offer. Tenant t o pay utilities. (id:50886)
RE/MAX West Realty Inc.
2 Louvre Circle
Brampton, Ontario
Welcome To The Prestigious Chateau's Of Castlemore Neighbourhood. 3500+ Sf Of Finished Living Space! 3 Car Tandem Garage Pkg. Elevation C with Stucco and stone Exterior. 4 Bedroom corner lot with rare 70ft frontage. Hardwood Floors and ceramic tiles on Main Flr. Immaculate Kitchen W/ B/I Pantry, Great For Entertaining Open To Family Room. The expansive master Bedroom includes a walk-In Closet with 5Pc Ensuite . 2nd bedroom includes a walk-In Closet with 4PcEnsuite . 3rd and 4th bedrooms share Jack and Jill bathrooms. A must see !! (id:50886)
RE/MAX Experts
10 Janet Court
Halton Hills, Ontario
A home that grows with you. Welcome to life at 10 Janet Court. Tucked at the end of a peaceful court, behind a beautifully landscaped front, is a home designed to adapt to the rhythm of real life with family gatherings, changing needs, and moments that matter. Step through the front door and instantly feel the openness as soaring ceilings greet you in the foyer, setting the tone for the home. Rich hardwood floors lead you through the main level, where natural light pours in and a versatile main floor bedroom or office offers flexibility for work, guests, or a quiet retreat. The updated kitchen and baths mean no renovations are needed, allowing you to move in and enjoy. You will also benefit from the brand new Furnace (August 2025)! Whether you are making your morning coffee or entertaining for the holidays, every space is fresh, functional, and inviting. Outdoors, the backyard is truly special. On a pie-shaped 44' x 144' lot, there is room for a pool, space for children or pets to play, and a level of privacy that is hard to find, surrounded by mature landscaping that creates your own private retreat. Perhaps the most surprising feature is the fully finished walk-out basement. This space is a complete in-law suite with its own kitchen, bathroom, laundry, and separate entrance. Whether it is for family, guests, or an independent teen, this level gives everyone the space they need without stepping on toes. Parking will never be an issue with a double garage and an oversized driveway providing space for multiple vehicles with no need for street juggling. Two laundry rooms, updated finishes, a quiet court location, room to grow, and space to share. This is not just a house. It is the kind of home you stay in through all of life's chapters. Book your showing today. (id:50886)
Royal LePage Meadowtowne Realty
82 Lacey Crescent
London South, Ontario
Welcome to 82 Lacey Crescent, London, Ontario! Located in a quiet and family-friendly neighborhood, this home offers both comfort and convenience. The property features a recently upgraded kitchen and modern flooring installed just 5 years ago, giving the interior a fresh and move-in-ready feel. Right next to the home is a playground, perfect for children and outdoor activities. Families will also appreciate being within walking distance to St. Anthony French Immersion Catholic Elementary School, making school runs simple and stress-free. For shopping and entertainment, the home is just minutes away from White Oaks Mall, one of London's most popular destinations, as well as grocery stores, restaurants, and everyday amenities. With easy access to major routes and public transit, commuting across the city is both quick and convenient. Whether you're looking for a family-friendly environment or a property with excellent investment potential, 82 Lacey Crescent is a wonderful opportunity to call home. (id:50886)
Sutton Group Preferred Realty Inc.
16 Lansdowne Park Crescent
Middlesex Centre, Ontario
Welcome to 16 Lansdowne Park Crescent, in the highly sought-after Lansdowne Park Estates. This exceptional property is a rare gem nestled on 2 private acres, offering the perfect blend of country charm and modern convenience. This home offers just over 2,800 square feet of finished living space for you to enjoy. Just 5 minutes to Komoka and 15 minutes to London, you'll enjoy the peaceful serenity of rural living while staying close to all essential amenities. Surrounded by mature trees and lush greenery, this estate offers unmatched privacy and tranquility. Whether you're relaxing with family or entertaining guests, this home delivers luxury, functionality, and breathtaking views at every turn. Inside, the upper level is flooded with natural light and panoramic views from the open-concept living, kitchen, and dining area. A cozy wood-burning fireplace anchors the space, perfect for family evenings or hosting. The kitchen is thoughtfully designed for the home chef, while the adjoining dining area is ideal for gatherings. The main floor features a spacious primary suite with a 4-piece ensuite, a second bedroom, and an additional 3-piece bath. Downstairs, the fully finished walkout basement offers even more living space with a large rec room featuring another wood-burning fireplace, two additional bedrooms, a 4-piece bathroom, and a versatile bonus room ideal for a pool room or home office with direct access to the attached garage. Step outside to your backyard oasis featuring an inground pool, expansive deck space, and a cozy firepit area to enjoy peaceful evenings under the stars. The wraparound upper-level deck provides even more space to entertain or unwind while taking in the natural surroundings.Located in the Komoka community, this home is close to excellent schools, parks, new commercial developments, and community amenities. Don't miss this opportunity to own a true estate property that combines privacy, prestige, and endless possibilities. (id:50886)
Coldwell Banker Dawnflight Realty Brokerage
14576 Winston Churchill Boulevard
Halton Hills, Ontario
Right Unit For Rent in a Duplex. House & Cottage In-One Surrounded By 4 Large Conservation Parks. Renovated Home On 90X225 Feet Lot With Open Concept Main Area. 3 Bedrooms On The Second Floor + Sunny Room, And 2 Full Bathrooms. Cozy Sunny Room. Updated Kitchen. Updated Washer And Dryer. Lots Of Parking. School Bus Route, 45 Min To Toronto. (id:50886)
Right At Home Realty Investments Group
31 Danum Road
Brampton, Ontario
Superb 4 Bedroom Detached Home In A High-Demand Location! Freshly painted & newly renovated with a brand-new modern kitchen featuring granite counters & S/S appliances. 6-car parking, 4 full baths, upgraded washrooms. Main floor offers living, family room with pot lights, tiled kitchen with breakfast area & 3-pc bath. Primary bedroom with ensuite, 2 bedrooms share a 3-pc bath. Finished basement with separate entrance. Resurfaced driveway, concrete patio, and pathways. Steps to Sheridan College, Shoppers World, schools & close to major highways. Don't miss this excellent opportunity! (id:50886)
Upstate Realty Inc.
34 Rockbrook Trail
Brampton, Ontario
Proud Ownership! Welcome to this stylish 3-bedroom, 3 Bath townhome offering a perfect blend of comfort and convenience. Spanning three levels, this home features a bright open-concept main floor with a modern kitchen, spacious living/dining area, and walkout to a private balcony ideal for entertaining or relaxing. Upstairs, the bedrooms are generously sized with ample closet space, including a primary suite with its own ensuite bath. The lower level offers a versatile space that can serve as a family room, office, or a guest suite. With a private garage, updated finishes, and easy access to schools, shopping, and transit, this townhome is move-in ready and designed for todays lifestyle. This gem will not last long!! (id:50886)
RE/MAX Gold Realty Inc.
480 Vermilyea Road
Quinte West, Ontario
New Price so you'll look Twice! This sprawling family home is being offered for the first time ever and at a price that's hard to ignore. It sits on 58 acres of rolling farmland, forests and wetland. Bring your horses, hooligans (kids) and homesteading plans here! Zoned for agricultural use yet only minutes away from Belleville and the 401. You'll step into this home and will feel the care that went into its design right away. A powder room is just there off of the foyer. Continue on to find a small bedroom or office, and then the large primary suite with a walk in closet and 3-piece bath. The south facing kitchen is flooded with light and gives you a close up view of the gardens, birds and trees surrounding the property, but privacy from the friendly neighbours. (They are worth getting to know). The large living-dining area grants show stopping views of the workable fields and dense forests that make up this property. Step onto the deck for a panoramic view and see if you don't spot a herd of deer or a flock of turkeys back there. Downstairs, you'll find space for the whole family including 3 bedrooms and a very well planned 5-piece family bathroom. There's ample storage space and a bright rec room with a walkout to the back yard. The laundry room connects from the lower level to the attached 2 car garage. Step into your next chapter right here on VermilYAY Rd! (id:50886)
Royal LePage Proalliance Realty
1477 Armstrong Road
Merrickville-Wolford, Ontario
Enjoy a sense of calm just outside Merrickville! This 154-acre parcel is waiting for you to build your dream homestead. Leave the city behind and enjoy everything this community has to offer, including: recreation and trails, schools, community centre, Rideau River, restaurants, shops and more! Quiet Country setting, with farms and few neighbours, but just minutes to Merrickville-Wolford gives you the best of both worlds. This property features cleared area and forest, some sign of aggregates, and is zoned for rural development as well as a portion that is Environmentally protected, creating a buffer for you to enjoy the quiet calm. Just an hour to Ottawa! New photos and drone footage coming this week! (id:50886)
Century 21 Lanthorn Real Estate Ltd.
Century 21-Lanthorn Real Estate Ltd.
375 Mitchell Road S Unit# 71
Listowel, Ontario
Welcome to Sugarbush Village, a 55 plus senior development close to shopping, medical and recreational facilities. Designed with accessibility in mind this home features a no step entrance into the unit and a no curb shower to name a couple of features. Another bonus of this unit is you have no neighbour in your backyard as it is located in the last row of units, plus its close to the walking trails through the bush and guest parking.This home offers efficient in floor heating and ductless air conditioning, a kitchen with ample cupboards and stone countertops and a bright 4 season sunroom with a concrete patio off of it. The life lease fee includes grass, flowerbed and snow removal from your drive taken care of for you. (id:50886)
RE/MAX Midwestern Realty Inc.
60 Concession Road
Quinte West, Ontario
Welcome to 60 Concession Road, a charming 3-bedroom, 2-bathroom 4-level side split home tucked away on a quiet dead-end street in the heart of Frankford. With a large in-town lot on municipal services that feels like a private retreat, this home strikes the perfect balance of peaceful living and everyday convenience. Schools, shops, and parks are just minutes away - an ideal setting for families. Step inside to a welcoming main level that features a cozy rec room - the perfect spot for family movie nights, a play area, or a home office. Upstairs, the main level offers a bright an inviting living space where the living room boasts a large picture window that fills the area with natural light, complemented by beautiful cherry hardwood floors that add warmth and character. The dining room opens onto a deck for seamless indoor/outdoor living, while the kitchen is well-equipped with ample counter space, a pantry for extra storage, and a newer BOSCH dishwasher, making family meals and entertaining a breeze. Recent updates bring peace of mind, including a newer roof (2021), and pressed concrete patio and front steps and a redone retaining wall (2023). Outdoor living is made effortless with an included gazebo and patio furniture, and low-maintenance landscaping so you can kick back and enjoy your time outside. Additional highlights include a built-in single-car garage with loads of storage space, a double private driveway, and a 200-amp electrical panel. This move-in ready home is perfect for first-time home buyers, growing families, or someone looking for peace and quiet while being close to everything. This quiet and welcoming home is ready to start its next chapter. (id:50886)
RE/MAX Quinte Ltd.
36 Newcastle Court
Kitchener, Ontario
All Inclusive Dream Home! This stone 2 storey, 3 bedroom, 4 bathroom, walk out basement, executive style home is positioned on a court and boasts luxury. The backyard private living space is like sitting in a park. Between, the gardens (zero grass to cut), inground pool (with elegant waterfall), hot tub, armour stone, interlocking brick, composite decking, lighting, gazebo (solar lights) and covered sitting area it's your own private oasis. The interior is equally as impressive. The oversized foyer, leads to a stunning custom kitchen, quartz counters, tumbled travertine backsplash, large island and plenty of cabinetry. Enjoy dinner prep with the double oven, gas range and heated floors to keep your toes warm on those colder days. Stunning gas fireplace in living room is a lovely focal point and is surrounded by decorative wainscotting solidifying the elegance of this home. The wooden staircase leads to the second floor family room which provides a cozy space to enjoy with a good book or family game night. A few more stairs leads to, 2 generous bedrooms and the primary bedroom with ensuite, soaker tub and heated floors. The finished walk out basement is truly a vision with custom cherry wood built ins, gas fireplace and a classy cherry wood bar, wine fridge and vintage sink from an old factory in Ayr. This home is close to all desirable amenities (Major highways, schools, shops, parks etc.) The perfect home to enjoy with friends and family. Book your private viewing today. (id:50886)
Century 21 Heritage Group Ltd. Brokerage
2204 Unity Road
Kingston, Ontario
Country charm meets city convenience! Just 10 minutes from Kingston's west-end shopping, this spacious and attractive 4-bedroom, 2.5-bathroom home sits on a beautifully private and fully fenced 1.4-acre lot-perfect for kids and pets to roam safely. Inside, you'll find a lovely granite and oak kitchen, a massive family room with double doors leading to a spacious deck, and an equally large living room featuring a cozy natural gas fireplace. The formal dining room is ideal for entertaining, while the large side entry/Sun Room and covered front porch add to the home's welcoming appeal. Enjoy outdoor living with a generous patio and deck complete with a BBQ gas line. A detached single-car garage, plus a large workshop/shed with loft and hydro, offer plenty of space for hobbies and storage. Recent updates include roof shingles (2025), a natural gas furnace (6 years old), and a garage door (5 years old). Additional features include central vacuum, a drilled well with heated lines, UV lamp and water treatment system, plus a second well behind the garage. This is the perfect country home with all the right touches-don't miss it! No conveyance of written Offers prior to 11:00am, Wednesday, September 10, 2025. (id:50886)
RE/MAX Finest Realty Inc.
2139 Fiddlers Way
Oakville, Ontario
Beautifully upgraded family home, ideally located in Oakville's desirable Westmount community and backing onto a serene ravine. Designed with comfort and flexibility in mind, this home features a fully finished walkout basement with a complete in-law suite perfect for extended family or guests. Hardwood flooring runs throughout the main and upper levels, where the formal living and dining rooms are enhanced with pot lights for a warm, welcoming ambiance. The modern kitchen offers stainless steel appliances, granite countertops, a breakfast bar, and a stylish backsplash, flowing seamlessly into a bright family room with a gas fireplace and walkout to a private deck ideal for enjoying the peaceful ravine views and mature trees. Upstairs, the spacious primary bedroom includes a walk-in closet and a spa-like ensuite with a soaker tub and separate shower. Two additional bedrooms share an updated 3-piece bath, while the upper-level laundry adds everyday convenience. The walkout basement boasts its own kitchen area, rec room with fireplace, bedroom, full bath, laundry, and direct access to a fully fenced backyard with a covered stone patio. Located close to top schools, parks, shops, major highways, and amenities, this home combines space, style, and functionality in a family-friendly setting. (id:50886)
Century 21 Miller Real Estate Ltd.
601 - 1461 Lawrence Avenue W
Toronto, Ontario
Beautiful One plus den unit with parking and south facing balcony in the new 7 on the park building conveniently located at Keele and Lawrence West with easy access to public transit and shopping. Steps to Amesbury park and TTC. Close to major highways and Yorkdale Mall. Building Amenities Include BBQ area, Party Room/ Media Room, gym, TV and Games rooms, visitor parking and concierge, & Patio. Panoramic South view from balcony. Quality finishes. Upgraded Kitchen with Island, Kitchen Table with stone countertop for dining and S/S appliances. Quartz countertops in Kitchen and bath. Primary bedroom with Large closet. Den with the door could be used as a second bedroom. Mirrored closet doors. Bright and sunlit unit. (id:50886)
Crimson Realty Point Inc.
33 Summit Crescent
New Hamburg, Ontario
This charming bungalow offers low-maintenance living with everything you need on one level. Featuring 2 spacious bedrooms and 2 full bathrooms, including a private 4 pc. ensuite and walk-in closet in the primary suite, this home is thoughtfully designed for comfort and ease. This open-concept layout includes a bright kitchen, cozy living room with a gas fireplace, dining area, and an extra bonus family room-perfect for relaxing or entertaining. Enjoy the convenience of in-suite laundry, ample storage, and a 3-piece main bathroom for guests. Tucked away with no rear neighbours, you'll love the added sense of privacy and tranquility this home provides. Whether you're downsizing or just looking for a simpler lifestyle, this home is a perfect fit. The Village Centre has many events and activities to offer including indoor swimming, fitness room, shuffleboard courts, darts, cards, wood working shop, exercise programs, coffee hour, billiards tables, yoga class, art class and more. (id:50886)
RE/MAX Icon Realty
259 Haddington Street
Caledonia, Ontario
This family home has it all! With three levels of beautifully finished living space, this 3-bedroom, 4-bathroom home is designed for both comfort and entertaining. The spacious backyard is your personal oasis, complete with a saltwater pool, hot tub, and multiple seating areas, perfect for summer days and evening get-togethers. Step through the generous entryway into a main floor featuring an updated kitchen with hardwood floors, a cozy sunken family room features a custom accent wall and built-in fireplace and a formal dining area that flows into an additional sunken living room with a large bay window. You’ll also find a main floor laundry/mud room and powder room for added convenience. Upstairs, two generous bedrooms and a 4-piece bathroom complement the spacious primary suite with a walk-in closet and private ensuite. And the fully finished lower level? It offers a wide-open rec room with a projector screen, separate seating area, a stylish 3-piece bathroom and multiple storage spaces. Whether it’s movie nights, game days, or future potential for more, this space delivers. Located just a short walk from local schools, the community arena, parks, shopping, and restaurants, this home is the total package. Don’t miss your chance to make it yours. (id:50886)
RE/MAX Escarpment Realty Inc.
520 Elma Street W
Listowel, Ontario
Welcome to this bright and spacious 3-bedroom home combining character and a modern feel, ideally situated in the heart of Listowel. Just a short walk from downtown, parks, the library, and scenic trails, this home offers both comfort and convenience. Inside, large windows flood the space with natural light. The main floor features a modern kitchen with ample storage, a renovated laundry room with custom cabinetry, an updated 2-piece bathroom, a generous mudroom, and an open-concept living and dining area with soaring ceilings—perfect for entertaining. Upstairs, you'll find three inviting bedrooms, including a primary suite with built-in storage, and an updated full bathroom. Recent upgrades include updated insulation, a new furnace ( Dec.2023), mudroom roof (2024), laundry room roof (2023), numerous new windows, an updated electrical panel, and a fenced backyard. Step outside to enjoy a private patio,large yard with fenced area great for children or pet,yard features beautiful mature perennials,a vegetable garden area, and a handy storage shed. This charming home is move-in ready and waiting for you to make it your own (id:50886)
Kempston & Werth Realty Ltd.
118 King Street East Street E Unit# 723
Hamilton, Ontario
Welcome to Hamilton's most prestigious, historical condo building, the Residences of Royal Connaught. For Sale or Lease....this Amstel Floorplan comes FULLY FURNISHED and offers a large open concept living/dining & kitchen area with an oversized peninsula as well as 2 large bedrooms, 2 full bathrooms, a walk-in closet, and TWO juilette balconies with lake and city views! With loads of upgrades, this well appointed condo features quartz counters, a herringbone backsplash, extended height upper cabinets, stainless steel appliances, upgraded plumbing fixtures including a rainfall showerhead in ensuite, glass shower enclosure, and more. Includes in-suite laundry, Parking & Locker, and lovely furniture throughout, making this a turn-key lease. The building is rich in amenities: a party room, gym, media room, boardroom, and 24/7 building security. Situated in the heart of Hamilton’s revitalized downtown core with a Starbucks and Mucho Burrito located on the main level. Step outside into Gore Park, followed by trendy restaurants, shops, and local culture. Don’t miss this chance to live in a unique urban retreat at the iconic Residences of Royal Connaught. (id:50886)
Royal LePage State Realty Inc.
93 Bedell Drive
Drayton, Ontario
Downsize without compromise in this newly built, beautifully appointed bungalow by Duimering Homes. Located at the end of Bedell Drive in Drayton, this home is the perfect blend of luxury, comfort, and low maintenance living. Step inside to find open concept living, and stylish finishes throughout. The gourmet kitchen features quartz counters, custom cabinetry, and a full stainless steel appliance package, all flowing seamlessly into the dining and living areas, complete with a cozy electric fireplace. Two spacious bedrooms, including a serene primary suite with walk-in closet and spa inspired ensuite, offer main floor convenience with an elevated touch. The finished basement rec room and additional full bath create the ideal space for guests or hobbies, while the large unfinished areas provide ample storage or future potential. Outside, enjoy the ease of a covered back patio and welcoming front porch—perfect for morning coffee or evening sunsets. With curb appeal galore, you'll be proud to welcome family and friends to your new home! Whether you're transitioning to one level living or seeking a simplified lifestyle without sacrificing quality, this thoughtfully designed home checks all the boxes. (id:50886)
Exp Realty (Team Branch)
41 Garden Street
Simcoe, Ontario
Welcome to this charming solid brick home in beautiful Simcoe! Priced at just $489,000, this 3-bedroom, 2-bathroom gem features a fully fenced backyard, perfect for outdoor gatherings and privacy. With great potential and good bones, all it needs is a little TLC to shine! Located near parks, shops, and dining, you’ll love the community vibe and convenience. This is a fantastic opportunity to create your dream home! (id:50886)
Coldwell Banker Momentum Realty Brokerage (Simcoe)
916 - 88 Park Lawn Road
Toronto, Ontario
Luxury living awaits you at the modern South Beach Condos & Lofts. This upscale community offers 5-star amenities, including a hotel-like lobby, state-of-the-art fitness equipment, basketball/squash courts, indoor/outdoor pools, an 18-seat theater, party room, guest suites, library/lounge, ample visitor parking, 24/7 security-concierge and more. The unit features a spacious open-concept layout with high-end finishes and appliances. Newer flooring, and double sinks in the primary ensuite. There is also a separate den to work from home. Enjoy the sunset and conservation land views while relaxing on your balcony on a warm summer evening. Situated just minutes from the lake, perfect for taking walks or bike rides along the Humber Bay path, and dining at one of the many fantastic restaurants nearby. Grocery stores, HWY, TTC, Mimico GO and other amenities are also conveniently located nearby. Discover a fantastic community to call your new home! (id:50886)
RE/MAX Professionals Inc.
15 Davis Street
Jarvis, Ontario
Welcome to 15 Davis St in Jarvis Ontario. Jarvis has recently been named Canada's Kindest Community through Coca-Cola Canada's nationwide contest. If you are looking for an amazing community to settle down in, then this 1735 sq ft, 3 bed, 2 bath back split is for you. This home offers great space with 4 levels of living space, oversized double garage, and a large secluded back yard that will make you feel like you are in the country. Nearby is the Jarvis Lions Park that offers tennis courts, baseball diamonds, community centre where lots of events are held, paved walking trails, and frisbee golf. The town itself is know for both JarvisFest in August and the Community Wide Jarvis Light up during the holiday season. This well maintained home is a must see. Book a viewing today before this one is gone. (id:50886)
RE/MAX Erie Shores Realty Inc. Brokerage



