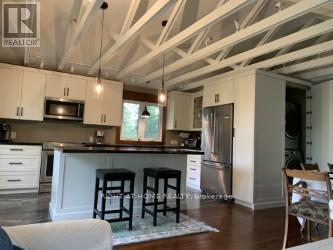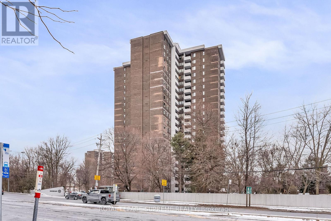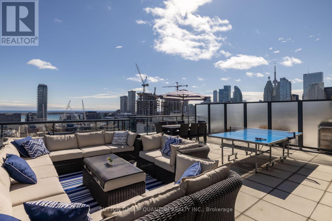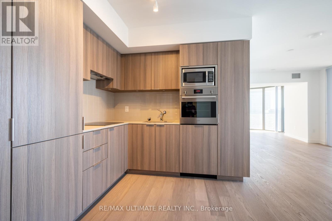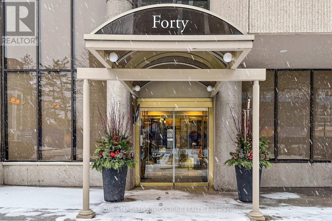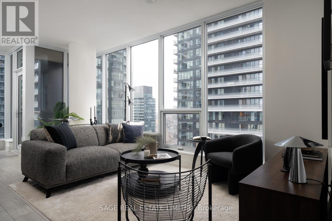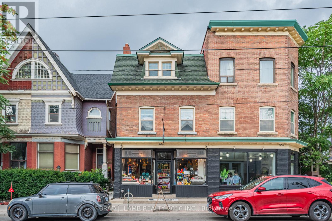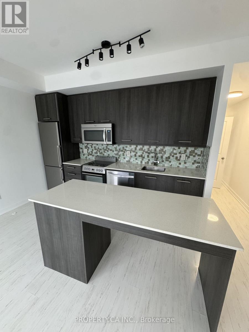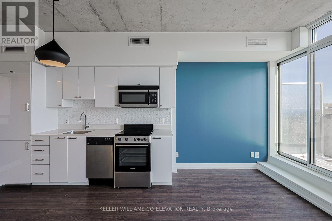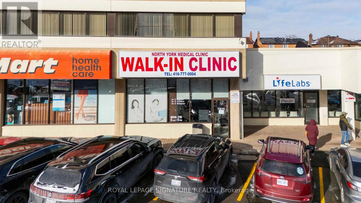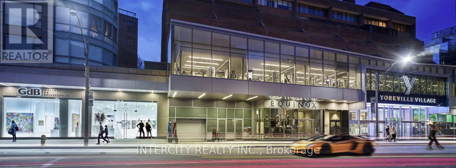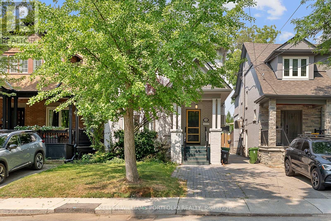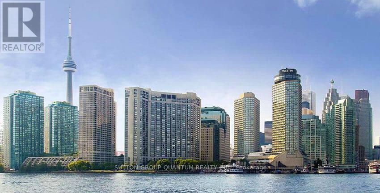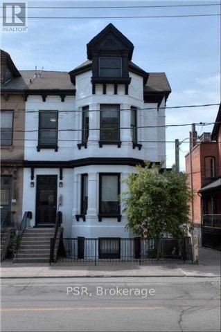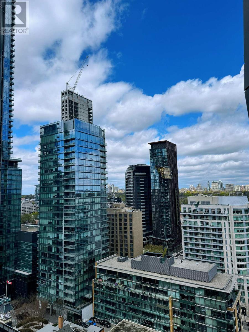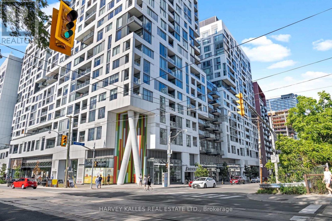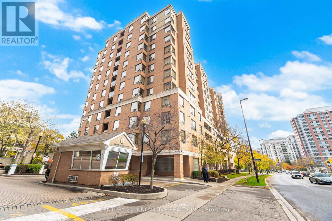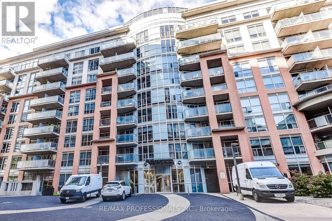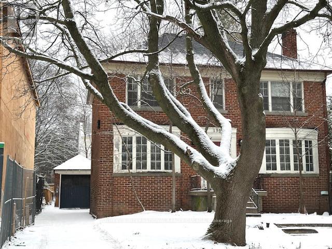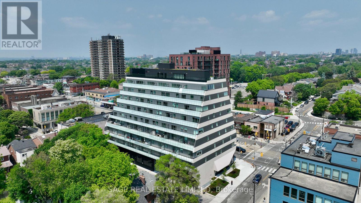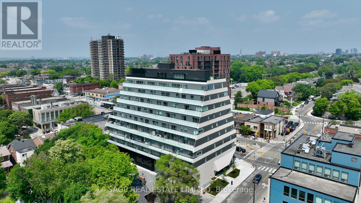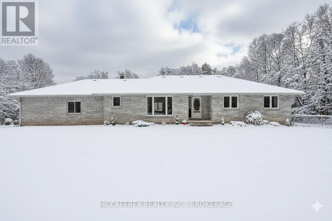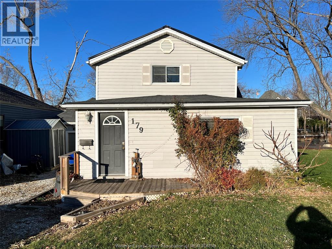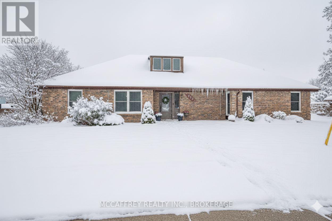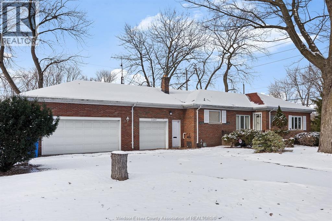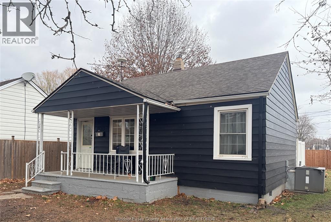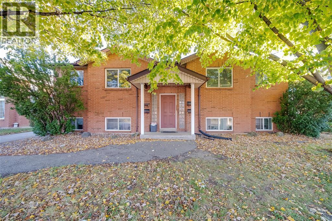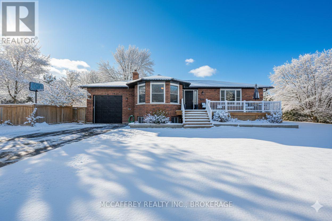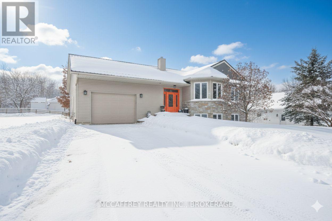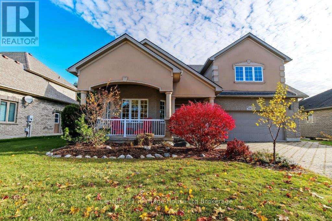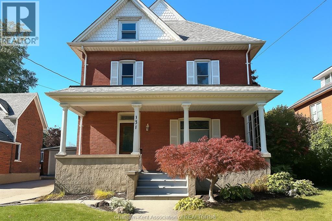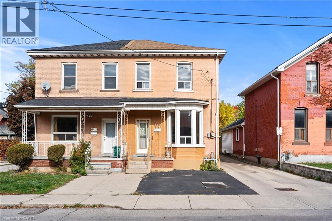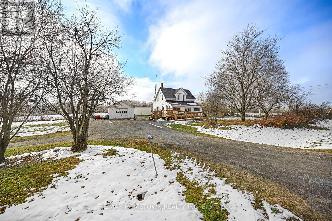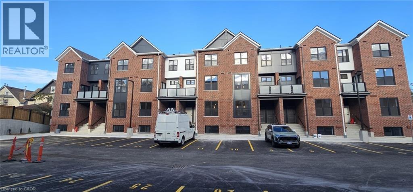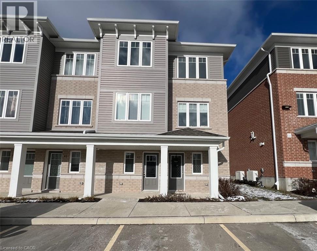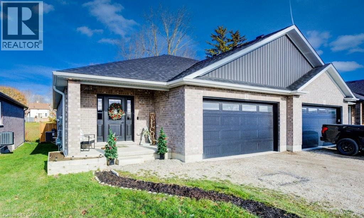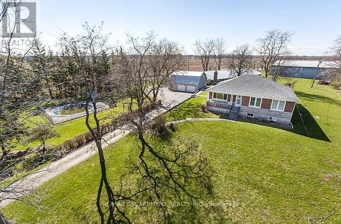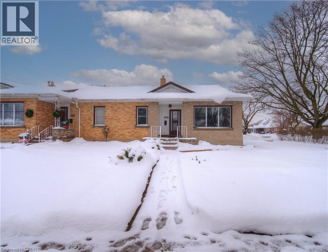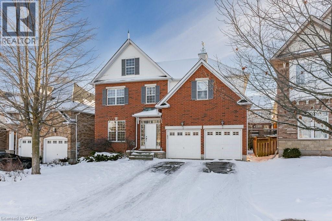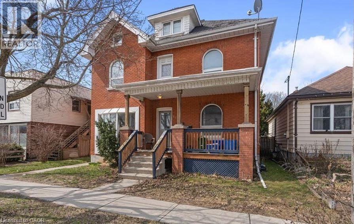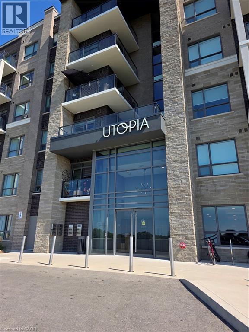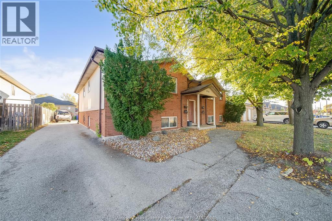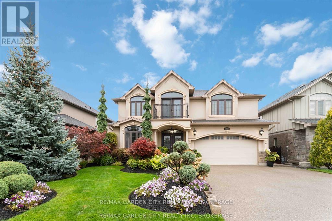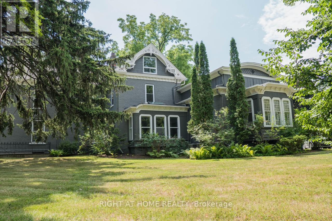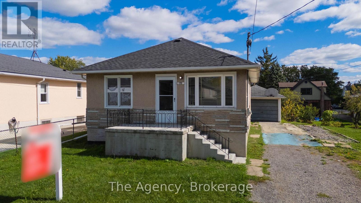185 Uxbridge-Pickering Line
Pickering, Ontario
1.6 acres with 358.5 Feet Frontage, Quality Built Large Renovated Century Home, (Not Heritage), Country Charm, City Convenience, Private Treed Lot, Open concept Gourmet Kitchen with Breakfast Bar, features Vaulted Ceilings, Oak Floors, Main Floor Laundry, Heated Bathroom Floors, 2 ornamental Fireplaces, Walkout Basement, New Furnace 2024. Most renovations around 2016-2017 incl. Kitchen, Windows, Insulation, Roof 2022; 5 min. to Main St. Stouffville with all amenities, restaurants, shopping, Community Centre & transportation. (id:50886)
Right At Home Realty
1909 - 1900 Sheppard Avenue E
Toronto, Ontario
A beautifully updated, family-sized apartment in a prime location. This bright and welcoming 1-bedroom + large den suite offers a highly functional layout with abundant natural light and thoughtful upgrades throughout. The spacious den-complete with French doors-comfortably functions as a second bedroom or a dedicated home office, making it ideal for professionals, couples, or small families. The open-concept living and dining area features upgraded laminate flooring, while the family size eat-in kitchen provides great space for cooking and everyday living. The large primary bedroom includes double closets and new flooring. The den opens onto an east-facing balcony, perfect for morning light and fresh air. Additional highlights include in-suite laundry, gated grounds, and fabulous building amenities. With TTC at your doorstep, you're just steps from Don Mills Subway Station, Fairview Mall, and minutes to the DVP/404/401/407. (id:50886)
Royal LePage Supreme Realty
Lph 03 - 400 Adelaide Street E
Toronto, Ontario
Welcome to the 400 Adelaide penthouse collection, this stunning condo that feels more like a home, with 9 foot ceilings featuring crown moulding and a lavish 700 sqft. Outdoor Terrace! Discover the allure of Ivory On Adelaide, Old Town Toronto's hidden gem! This stunning penthouse boasts over 2,100 square feet of luxurious interior and exterior space, featuring an exclusive, massive south-facing terrace and two additional spacious balconies that wrap around the property. Bask in the sunlight that floods your beautiful eat-in kitchen, complete with sleek quartz countertops, abundant storage, and stainless steel appliances all over looking a large living and dining area with breathtaking views of the lake. The extraordinary primary bedroom is a true retreat, featuring a walk-in closet, access to a private balcony, and a lavish ensuite bathroom equipped with double sinks, heated floors, a separate jacuzzi tub and shower perfect for unwinding after a long day! The second and third bedrooms are generously sized, ideal for a queen bed, a large office, or a cozy nursery, and each boasts walkouts to the balcony and double closets. An additional 3-piece bathroom conveniently located off the hallway adds to the home's functionality.This remarkable property also includes a prime parking spot, an oversized locker, and two bike storage spaces. With low maintenance fees covering water, this penthouse is not just a home; it's a lifestyle waiting to be embraced! Freshly painted, just waiting for you to move in. Walking Distance To Restaurants, TTC, Scotiabank Arena, Union Station, Financial District, Distillery District, St. Lawrence Market, East End Film Studios. Prime location to access major highways DVP & Gardiner. Soon to be new Ontario Line Subway. (id:50886)
Sutton Group Quantum Realty Inc.
3405 - 11 Wellesley Street W
Toronto, Ontario
Welcome to Wellesley on the Park. Enjoy panoramic city views from this brand-new Southwest corner unit, featuring floor-to-ceiling windows and a wrap-around balcony. The split-bedroom layout offers complete privacy, including a spacious primary bedroom with an ensuite and ample closet space. The suite features a wide, functional living and dining area, along with a sleek modern kitchen offering plenty of counter space. Location is unbeatable-Wellesley Station is right at your door, with hospitals, Yonge Street shops, Yorkville, and the Eaton Centre just minutes away. The building offers exceptional amenities including a 1.7-acre park, gym, theatre and media room, indoor pool, and 24-hour concierge. (id:50886)
RE/MAX Ultimate Realty Inc.
1001 - 40 Rosehill Avenue
Toronto, Ontario
Stunning Designer Renovation in the Heart of Yonge / St Clair exceptional two-bedroom residence , thoughtfully redesigned living space, blending timeless elegance with modern luxury .the suite showcases unobstructed north and West views, Every detail has been elevated with top-of-the-line materials and finishes. The custom kitchen features Thermador appliances, along with herringbone European oak flooring throughout, and custom built-in cabinetry for seamless functionality and style .This newly renovated condo features a fully open layout seamlessly connecting the kitchen ,dining , living and breakfast room. Indoor pool , fitness center, 24-hour concierge, and much more. A rare opportunity to own a sophisticated, move-in-ready home in Toronto's most prestigious neighborhood. (id:50886)
Home Standards Brickstone Realty
2612 - 35 Mercer Street
Toronto, Ontario
OKAY, BATMAN! Towering above Toronto's steely streets, this brand new, never-lived-in apartment is heroically perched twenty-six floors above crowding cocktail bars and romantic restaurants. A corner unit wrapped in glass, views of the Entertainment District glow around you in sapphire hues and silver moonlight. The people come and go, but you are always hovering above it, within it, veiled by the dark night. These two modern towers, anchored by their heritage brick facade, were intentionally built into the eye of the downtown core -steps from the CN Tower, streetcar & subway stations and the underground PATH network. This 2 bedroom, 2 bathroom private residence is your high-end hideaway with access to state-of-the-art-fitness facilities, sauna, cold plunge and more. Cloaked in luxury and in collaboration with Nobu Hospitality (Hotel & Restaurant), this is your signal. Whether you're going for glory at the new Jacob's Steakhouse, brunch on King West, or in the mood for martinis in low-lit bars -Or if you're headed to a coffee party, Sunday marathon or a new gym class - this location offers endless possibilities, that'll take you a lifetime to try it all. 35 Mercer is where It Begins. (id:50886)
Sage Real Estate Limited
1 - 984 Dundas Street W
Toronto, Ontario
Welcome To A Stunning Main-Floor Bachelor Suite In The Heart Of Trinity Bellwoods Park. Perfect For Students Or Young Professionals Seeking A Stylish And Convenient Urban Lifestyle, This Thoughtfully Designed Unit Blends Modern Comfort With Character In One Of Toronto's Most Desirable Neighbourhoods. The Functional Open-Concept Layout Features A Sleek Contemporary Kitchen And A Spacious Living Area, Ideal For Both Relaxing And Entertaining. Enjoy Direct Access To Trinity Bellwoods Park, Offering A Vibrant Backdrop For Your Everyday Routine. Step Outside To Discover Everything The Area Has To Offer, From Trendy Cafés And Boutique Shops To Some Of Toronto's Best Restaurants And Nightlife - All Just Moments From Your Door. (id:50886)
Brad J. Lamb Realty 2016 Inc.
1513 - 105 George Street
Toronto, Ontario
Stunning corner suite in a one-of-a-kind building. Steps From St. Lawrence Market, Distillery District, George Brown, Financial District, Eaton Centre And Restaurants. Perfectly Designed 1 Bed + Den Suite. It's Breathtaking Bird's Eye View That You Will Enjoy Whenever You Look Out The Window Or Step Out On Your Spacious Balcony. Cozy Bedroom With Unobstructed View & 4 Piece Ensuite. Large Powder Room. Just Steps To Cafes, Restaurants, Theatre, Entertainment And Convenience! 1 Locker Space Included. Parking can be made available at an extra $200/ month. (id:50886)
Property.ca Inc.
416 - 707 Dovercourt Road
Toronto, Ontario
A little holiday magic all wrapped up, freshly painted, and move-in ready. Welcome to 707 Lofts, a gorgeous light-filled 1 bedroom, 1 bathroom suite in the heart of Bloorcourt Village. Perfectly situated at Bloor & Dovercourt and less than a 5 minute walk to Ossington Station, this location offers exceptional connectivity and immediate access to some of the city's trendiest restaurants, cafés, and shops. This boutique style residence features a loft inspired open-concept layout with nine-foot exposed concrete ceilings, floor-to-ceiling windows, and an incredibly bright kitchen and living/dining area, ideal for modern living. The spacious primary bedroom offers plenty of closet space and is complemented by a separate 4-piece bathroom. Enjoy tons of natural light with eastern exposure, and stunning views of the CN Tower from your private balcony. Units in this intimate building rarely come to market, especially those offering this level of comfort and style. Parking, heat, and water are included. Tenant only pays hydro in addition to. (id:50886)
Keller Williams Co-Elevation Realty
107 - 1100 Sheppard Avenue E
Toronto, Ontario
Exceptional street-level walk-in clinic sold together with the property, located in the heart of North York. Prime main-level exposure drives strong walk-in traffic, with easy access to public transit, including the Sheppard subway line, plus ample free parking for patients. This well-established clinic operates with extended hours and a unified team of medical professionals, including specialists in Internal Medicine, Rheumatology, and Nephrology. It also offers daily walk-in services with minimal wait times, making it a highly sought-after medical destination in the area. This rare offering includes both the business and the property-an outstanding investment opportunity in a high-demand location. (id:50886)
Royal LePage Signature Realty
2920 - 55 Avenue Road
Toronto, Ontario
Yorkville Village is a luxury modern lifestyle destination. Anchored by Whole Foods and Equinox, it features top names in food, fitness, fashion, and art. This upscale centre is home to luxury retailers, galleries, and premier fitness facilities. (id:50886)
Intercity Realty Inc.
136 St Clements Avenue
Toronto, Ontario
Beautiful 4 bedroom home in one of most preferred neighborhoods in Toronto. Featuring open concept living area, a gourmet kitchen, Eat-in kitchen, wood floors, walkout to private backyard - perfect for entertaining. This home offers exceptional comfort and versatility. A highly desired and sought after area known for the close proximity to Yonge St. Wonderful neighborhood. Excellent public and private schools nearby including Allenby Jr Public School (JK-6) and Havergal College (JK-12). Easy walking distance to shopping, dining, public transportation, parks and more! (id:50886)
Keller Williams Portfolio Realty
1617 - 55 Harbour Square
Toronto, Ontario
Welcome To The Prestigious Lakefront HarbourSide Residences At Harbour Square. This Huge 1 Bedroom + Den Corner Suite Features Approximately 1277 Square Feet. Bright Floor-To-Ceiling Windows With Broadloom Flooring Throughout The Living Areas Overlooking The Love Park. A Spacious Sized Bedroom With A Walk-In Closet & Juliette Balcony Lake Views. This Suite Layout Has The Potential To Also Be Converted Into 2 Bedrooms & 2 Baths. Enjoy 1st Class Luxurious Resort Like Amenities Including An Exclusive Residents Only Private Shuttle Bus. Steps To Toronto's Harbourfront, The Underground P.A.T.H., Union Station, The Financial & Entertainment Districts. Minutes To The C.N. Tower, Rogers Centre, Ripley's Aquarium, Scotiabank Arena, Queens Quay Terminal, St. Lawrence Market, Restaurants, Cafes & HTO Beach. 1-Parking Space, Hydro Electricity, Basic Cable & Internet Is Included. (id:50886)
Sutton Group Quantum Realty Inc.
1 - 205 Gerrard Street E
Toronto, Ontario
**RENTAL INCENTIVE - RECEIVE $500.00 MOVE IN BONUS** Beautifully Finished Lower Level, Bachelor Suite Steps From Cabbagetown. Offering Like-New Renovations & Quality Finishes Throughout. Modern Kitchen With Full Sized, Stainless Steel Appliances & Stone Countertops. Functional Living Space w/ Spacious 4pc. Bathroom. Central A/C & Heating Included w/ Tenant To Pay Hydro [Separately Metered]. Onsite Shared Laundry On Same Level As Suite. Located Minutes From Prime Cabbagetown & Steps From TTC, Cafes, Restaurants, Grocers, & Parks. Many Schools Within Walking Distances TMU, U of T, George Brown (St. James Campus). ** This is a linked property.** (id:50886)
Psr
1703 - 1 Yorkville Avenue
Toronto, Ontario
Welcome To The Most Sophisticated And Exclusive Address In Toronto, 1 Yorkville. Has High End Designs Situated In A Highly Sought After Area. It Has 9' Ceilings, Pre-Engineered Hardwood Flooring, High End Custom Appliances, Nest Thermostat, Concierge, 5000Sf Fitness Level,Cross Fit,Yoga,Dance Studio,Outdoor Pool,Cold/Hot Plunge Pools,Hot Tub,Wading Pool,Spa Lounge,Steam & Sauna Rooms,Private Cabanas,Aqua Massage Serv's,Outdoor Theater,Bbq/Dining. (id:50886)
Homeliving Empire Realty Inc.
1004 - 576 Front Street W
Toronto, Ontario
Experience the best of downtown living in this stylishly upgraded 1+Den suite (originally a 2-bedroom) and 2 bathroom at Minto Westside-one of Toronto's most vibrant and sought-after addresses. Offering 635 sq. ft. of intelligently designed space, this residence perfectly blends contemporary comfort with urban sophistication.The open-concept layout showcases hardwood flooring, floor-to-ceiling windows flooding the suite with natural light and offering bright south views. The sleek kitchen features integrated appliances, quartz countertops, modern cabinetry, and a spacious island, ideal for casual dining or entertaining.The primary bedroom provides a tranquil retreat spa-inspired 4-piece bath, ample storage, while the versatile den functions beautifully as a home office, guest room, or can easily be converted back into a second bedroom to suit your lifestyle needs. A second 3-piece bathroom, in-suite laundry, and private balcony complete the suite's thoughtfully curated design. Included is a locker for added convenience.Residents enjoy access to world-class amenities, including:Rooftop pool and sundeck with BBQs and panoramic city viewsFully equipped fitness centre and yoga studioElegant party and meeting rooms24-hour concierge and security. Located in the heart of King West, steps from The Well, Farm Boy, LCBO, transit, and Toronto's best dining, shopping, and entertainment, this suite offers the perfect balance of luxury and lifestyle-ideal for executive tenants or young professionals seeking a dynamic urban address. Tenant pays for hydro and water (Provident)(Parking available at an additional cost) (id:50886)
Harvey Kalles Real Estate Ltd.
117 - 88 Grandview Way
Toronto, Ontario
Welcome to this luxurious Tridel-built condo with 24-hour gatehouse security. Bright and spacious 1 bedroom plus den (902 sq. ft.) with an excellent layout and a walk-out to a huge private balcony. Enjoy the feel of a penthouse with soaring 9 ft ceilings - rare to find in aground floor unit offers spacious and luxury feel rarely found in standard units. This is the builder's original 2-bedroom layout, currently used as 1+1, with the option to easily convert into a full 2-bedroom anytime. Enjoy exceptional value, priced like a 1+1 bedroom unit! The primary bedroom features a large Walk-In closet and easy access to a full bath. This unit offers incredible value for one of the larger layouts in the building, with excellent price per square foot. With a few simple upgrades, you can easily add even more value to the unit. Unbeatable central location of Young & Finch- just steps to TTC, supermarkets, parks, restaurants, and the subway. Located in the highly sought-after McKee Public School and Earl Haig Secondary School district (id:50886)
Century 21 Innovative Realty Inc.
317 - 1005 King Street W
Toronto, Ontario
Welcome to DNA Condos, one of Toronto's most sought-after buildings! ** This bright and spacious 1+1 bedroom suite features an open-concept layout with granite kitchen counters, breakfast bar, full-sized appliances, and a private balcony ** Den offers the perfect space for a home office ** One parking spot and all utilities are included in the rent ** Exceptional building amenities: 24-hour concierge, fitness centre, party room, visitor parking, and a rooftop terrace with panoramic city views ** Unbeatable location in the heart of King West, steps to Liberty Village, TTC, shops, dining, parks, and a short walk to the Entertainment, Financial, and Fashion Districts. (id:50886)
RE/MAX Professionals Inc.
153 Glen Cedar Road
Toronto, Ontario
Incredible dream opportunity in a coveted Cedarvale location! This two story detached home sits on a beautiful 43 ft x125 ft lot with a private drive and a single detached garage on a great street. Same owner 40+ years. Located close to excellent schools, parks, shopping, and transit, this is truly a rare find in one of Toronto's most desirable and prestigious neighborhoods. Unique opportunity to construct the home of your dreams in one of the city's of the most established and coveted neighborhoods. This prime Forest Hill location is close to Bathurst St so steps to Holy Blossom and Beth Tzedec synagogues and minutes to some of the most recognized private and public schools. Step around the corner to Cedarvale Community School and walk minutes to Leo Baeck day school. Upper Canada College, Bishop Strachan, Forest Hill Jr. & Sr., and Forest Hill Collegiate Institute are only a short distance away. A walk score of 97% so Close To All Amenities, great Restaurants, Transportation and Forest Hill Shops. Easy access to Downtown, Eglinton W subway and the LRT, Allen Expressway, 401 and only 15 min to Pearson airport. Property is being sold for land value in "As Is, Where Is" condition with no representations or warranties of any kind. The home is vacant and there is currently no access to the interior of the house. Please do not walk the lot without an appointment. (id:50886)
Sotheby's International Realty Canada
310 - 863 St Clair Avenue W
Toronto, Ontario
The Ultimate in Modern Living at Monza Condos! Live the urban dream in Monza Condos, ideally located in the vibrant St. Clair West and Wychwood Park neighbourhoods. This 843 sq ft suite features two spacious bedrooms, a versatile den, and two full bathrooms, offering unparalleled flexibility for both work and leisure.The open-concept layout invites natural light into every corner, highlighting the chef-inspired kitchen with sophisticated cabinetry and integrated premium appliances, including an induction cooktop, convection oven, full-size panelled fridge, and panelled dishwasher. The den offers the perfect space for a home office, media lounge, or extra guest accommodation. Enjoy the tranquility of your south-facing balcony, offering picturesque views of the lush tree-lined streets below. Monza Condos first-class amenities include a fully equipped fitness centre and an elegant rooftop terrace with sweeping city views, BBQ area, outdoor dining space, and luxurious lounge seating for all occasions. Take advantage of exclusive summer incentives, including discounted pricing, cash back, and an expedited closing process. Secure your place at Monza Condos today and enjoy unparalleled design and an exceptional urban lifestyle. (id:50886)
Sage Real Estate Limited
301 - 863 St Clair Avenue W
Toronto, Ontario
Luxury Redefined at Monza Condos in St. Clair West! Elevate your lifestyle at Monza Condos, an exquisite residence situated in the heart of St. Clair West and Wychwood Park. This stunning 942 sq ft suite offers two split bedrooms, a spacious den, and two beautifully appointed bathrooms, creating a harmonious balance of comfort, convenience, and luxury. Expansive windows flood the interior with natural light, highlighting the modern chefs kitchen, which is equipped with premium integrated appliances, including an induction cooktop, convection oven, full-size panelled refrigerator, and panelled dishwasherall designed with impeccable style and functionality. The flexible den serves as an ideal home office or media lounge, offering versatility for your urban lifestyle. Step onto one of your private balconies to experience peaceful views of lush greenery and the vibrant St. Clair neighbourhood. Monzas exceptional amenities include a state-of-the-art fitness centre and an elegant rooftop lounge with panoramic city views, BBQ area, and sophisticated outdoor dining spaces, perfect for hosting guests or unwinding at the end of the day. Take advantage of exclusive summer incentives, including discounted pricing and expedited closing times. This is your rare opportunity to secure your ideal home in one of Torontos most sought-after locations. Schedule your private tour today to experience refined living at Monza Condos. (id:50886)
Sage Real Estate Limited
808 - 863 St Clair Avenue W
Toronto, Ontario
Penthouse Living at Monza Condos: Unmatched Elegance and Sophistication! Elevate your lifestyle with this exceptional 1,148 sq ft penthouse suite at Monza Condos. Spread across two levels, this stunning residence offers two bedrooms, a spacious den, and three luxurious bathrooms. Situated in the coveted St. Clair West and Wychwood Park neighbourhoods, this penthouse offers sweeping south-facing views of the city skyline, protected for years of unobstructed enjoyment. Designed for both elegance and functionality, the suite features expansive windows that bathe each space in natural light. The gourmet kitchen boasts integrated premium appliances, including an induction cooktop, convection oven, panelled full-size refrigerator, and a seamlessly panelled dishwasher, perfect for those who appreciate fine living and culinary creativity. The versatile den can be used as a home office, media lounge, or additional guest space, while the primary suite provides a tranquil retreat. Enjoy your private balconies, offering breathtaking views of the skyline, ideal for quiet relaxation or entertaining guests. Monzas premium amenities, including a state-of-the-art fitness centre and an impressive rooftop terrace with panoramic city views, ensure that every aspect of your lifestyle is elevated. Host gatherings in the sophisticated indoor lounge, dine in style with the outdoor BBQ and dining areas, or simply unwind in the inviting lounge spaces.With exclusive summer incentives and expedited closing times, transitioning to penthouse living at Monza has never been easier. Dont miss this rare opportunity to secure one of Torontos most coveted residences. Book your private tour today and experience elevated urban living at its finest. (id:50886)
Sage Real Estate Limited
206 - 863 St Clair Avenue W
Toronto, Ontario
Discover True Urban Luxury at Monza Condos in St. Clair West! Monza Condos redefines boutique living in Toronto's coveted St. Clair West and Wychwood Park neighbourhoods. This beautifully appointed 719 sq ft suite offers two spacious bedrooms, two stylish bathrooms, and a dedicated study, all within an open-concept layout designed for modern living. Every detail of this suite has been meticulously crafted to combine comfort and elegance. Step inside and enjoy a chef-inspired kitchen outfitted with premium built-in appliances, including a sleek induction cooktop, convection oven, full-size panelled fridge, and an integrated panelled dishwasher, perfect for culinary enthusiasts. The private south-facing balcony offers a serene retreat with beautiful, tree-lined tranquility, providing the ideal backdrop for relaxing or entertaining. Monza's upscale amenities elevate everyday living, with a state-of-the-art fitness centre and an expansive rooftop terrace offering panoramic city views. Relax in the elegant indoor lounge, fire up the BBQ, or dine al fresco in the sophisticated outdoor spaces, perfect for both intimate moments or grand gatherings. For a limited time, exclusive summer incentives make your transition to Monza effortless and rewarding. With up to $75,000 in buyer incentives, discounted pricing, and a seamless closing process, now is the perfect time to secure your place in one of Toronto's most desirable addresses. Book your private tour today and experience the luxurious lifestyle that awaits you. (id:50886)
Sage Real Estate Limited
51 Luffman Road
Tweed, Ontario
Welcome to 51 Luffman Road, a beautifully updated 3 bedroom, 3 bathroom bungalow ready to welcome you home! Featuring a host of quality upgrades and thoughtful touches, this property is perfect for families, those seeking multi-generational living, or anyone desiring modern comfort in a serene country setting. Step through the front door and discover freshly updated living spaces. Enjoy the look and feel of newer flooring throughout, accented by new trim, baseboards, and elegant crown molding that create a cohesive and polished atmosphere. Natural light pours in through newer windows, adding warmth and brightness to every room. Enjoy carefree living with significant upgrades, including a brand new roof installed in May 2025. The attached garage features a handy new garage door opener for added convenience. You'll love the freshly painted deck perfect for relaxing or entertaining and freshly painted sheds provide ample and attractive outdoor storage. The heart of the home offers a spacious eat-in kitchen and an inviting living area great for both casual family days and entertaining friends. Each of the three bathrooms sparkles with new modern countertops, adding a touch of luxury to everyday living. A standout feature of this home is the finished basement with its own separate entrance and full kitchen. This versatile space is perfect for a potential in-law suite, guest retreat, offering incredible flexibility to fit your needs. With its own bathroom, kitchen, and private entry, independence and privacy are assured. Enjoy country tranquility while still being close to amenities. Whether you're upsizing, downsizing, or seeking a smart investment, this turnkey bungalow checks all the boxes. Don't miss your chance schedule your private viewing today and discover all this wonderful home has to offer! (Floors, Trim etc, Garage Door Opener, Paint, Bathroom Counters 2024) (id:50886)
Mccaffrey Realty Inc.
179 East Puce Road
Lakeshore, Ontario
Immediate possession available on this highly sought-after Puce River location. Outstanding opportunity to live, rent, or build your dream home with direct access to Lake St. Clair. Property Features a steel break wall and exceptional waterfront potential. (id:50886)
Buckingham Realty (Windsor) Ltd.
137 Thomas Street W
Greater Napanee, Ontario
This beautifully updated 4-bedroom, 3-bathroom gem blends modern elegance with homey comfort in a serene neighborhood. Designed with luxury and functionality in mind, this 1.5-story residence is a true find. The spacious kitchen features exquisite quartz countertops and sleek black stainless-steel appliances. Enjoy slow-close drawers with hidden utensil compartments and a built-in garbage/recycling drawer, making it a chefs paradise. Luxury vinyl floors flow through the main living areas, complemented by all-new trim, while updated windows and doors, on the main level, provide abundant natural light. Entertain effortlessly in the large family room with a stylish bar area, perfect for gatherings. Two of the bedrooms boast plush new carpet, offering comfort and warmth. The primary bedroom is a retreat, featuring a lavish 5-piece ensuite with a deep soaker tub, dual waterfall shower heads with handheld attachment, and anti-fog backlit mirrors. Adjacent is a spacious his and hers walk-in closet with motion lighting. The additional 3-piece bathroom offers new flooring and a sleek shower stall for guests convenience. The backyard is a private haven designed for relaxation and entertainment. A beautiful brick privacy wall and pergola create the ideal setting for outdoor dining, while 15 newly planted cedar trees enhance the landscape, providing beauty and privacy.This property combines contemporary upgrades with timeless charm. Don't miss the chance to call this stunning house your home! Updates: Kitchen 2021-2025, Pergola 2022, New carpet in two bedrooms 2025, Main floor windows/doors 2021. (id:50886)
Mccaffrey Realty Inc.
3207 Bruce
Windsor, Ontario
South Windsor brick bungalow on a large corner lot! This 2 bed, 1 bath home offers great potential and value. Spacious living/dining room leads to a bright rear sunroom/eating nook. Full basement ready to renovate for entertaining, play, guests, or storage. Updated electrical; appliances remain as-is. Attached triple garage provides plenty of parking/storage/workshop. Immediate possession available. Close to excellent schools, shopping on Dougall, Roseland Golf, and 401 access. Home being sold as-is. (id:50886)
Manor Windsor Realty Ltd.
3693 Queen Street
Windsor, Ontario
Welcome to 3693 Queen St in Windsor, Ontario—an updated and charming 2-bedroom, 1-bathroom bungalow available for rent starting February 1. This well-maintained home offers comfortable, modern living in a highly convenient location close to schools, shopping, and dining, making daily errands and commutes a breeze. Applicants are required to provide first and last month’s rent, and a credit check will be completed as part of the approval process. (id:50886)
RE/MAX Care Realty
1970 Daytona
Windsor, Ontario
Welcome to 1970 Daytona Avenue, an exceptional opportunity to own a beautifully upgraded detached fourplex in one of Windsor's most desirable and high-demand neighborhoods. This impressive and meticulously maintained property features four spacious, self-contained 2-bedroom, 1-bath units, each designed for modern living with bright open layouts, stylish finishes, full kitchens equipped with appliances, and convenient in-unit laundry. offering a turnkey investment, the property blends comfort, functionality, and long-term stability, making it a perfect addition to any investor’s portfolio. The home is complemented by a fully fenced yard, ample rear parking, and thoughtfully updated interiors that include modern flooring, large windows, and an abundance of natural light throughout. ideally situated near top-rated schools, vincent massey secondary, northwood public, St. Clair College, and the University of Windsor, as well as nearby parks, shopping, and transit, this prime location attracts a steady mix of families, professionals, and students, ensuring consistent rental demand. Immediate possession is available (id:50886)
RE/MAX Care Realty
2055 Switzerville Road
Loyalist, Ontario
Welcome to this lovely all-brick bungalow, boasting an impressive renovation and offering an attached one-car garage, situated on more than an acre of beautiful country landscape. Fully refurbished to outstanding standards, this home invites you to enjoy immediate occupancy and indulge in the grace and charm of countryside living. Step onto the newly installed deck and into a home that bears testimony to high-quality craftsmanship in every nook and corner. At the heart of the home is a well-lit eat-in kitchen, showcasing an impressive waterfall island and ample cupboard space. Adjacent to the kitchen lies a spacious separate dining room featuring large windows that fill the area with blue sky and natural light. The large Primary bedroom serves as a private haven, complete with a three-piece ensuite and a generous closet. An additional bedroom and a four-piece bathroom complete the array of rooms on the main floor. A descent to the fully finished walk-up basement reveals a cozy rec room with a woodstove, a practical utility room offering an abundance of storage space and easy garage access, as well as two comfortably-sized bedrooms and an additional three-piece bathroom. Outside, bask in the serenity of the countryside under the gazebo, while enjoying long leisurely days in the inground saltwater pool. The abundant yard serves as the perfect space for social gatherings or quiet solitude. Inside and out, this home offers a cozy sanctuary underpinned by the tranquility of the idyllic country setting - a beautiful retreat for enjoyable living. Woodstove '24, Heat pump '23, Metal roof '24, Pool liner '22, Pool pump '24, Salt cell '25, Kitchen '23, and so much more! (id:50886)
Mccaffrey Realty Inc.
45 Huron Street
Greater Napanee, Ontario
Welcome to this one-of-a-kind, custom-designed home built with care by a Napanee couple, nestled in a welcoming subdivision perfect for peaceful living. Step into a bright, open-concept interior where generous windows and thoughtful design flood every space with natural light. The upper level features a delightful kitchen with a striking concrete countertop, recently enhanced by a granite section paired with a modern convection oven, plus newer refrigerator and dishwasher. Off the kitchen, step onto your private deck-ideal for enjoying morning sunshine with your coffee or for summer barbecues looking out over a large, landscaped lot with endless gardening potential. With two bedrooms upstairs and two more downstairs, there's space for everyone. The primary bedroom is conveniently located on the lower level next to a lovely reading nook, laundry, and a fully renovated three-piece bath. Elegant ceramic tiles with cozy in-floor heating run throughout the basement, offering year-round comfort. Recent upgrades provide added value and peace of mind, including a new steel roof, conversion from oil to efficient natural gas, a brand-new exterior well pump, and an advanced water softening system. You'll appreciate the central vacuum, cleverly equipped with a hidden floor dustpan, and the totally updated upper bathroom featuring a granite countertop and skylight. The extra-large garage includes a versatile loft with its own entrance and parking. Imagine a guest suite, home office, or Airbnb rental! Outside, enjoy a friendly neighborhood with a park, hockey rink, soccer field, and nearby river for canoes, kayaks or sit by the water to read. All within easy reach of Highway 401, halfway between Belleville and Kingston. Experience the charm, function, and opportunity of this truly special Napanee home. (id:50886)
Mccaffrey Realty Inc.
143 Boyd Boulevard
Zorra, Ontario
Tired of seeing the same cookie-cutter designs? This impressive home delivers character, quality craftsmanship, and all the space your family needs. Perfectly located in the heart of Thamesford on a professionally landscaped lot, enjoy peaceful mornings in the heated and cooled sunroom overlooking the backyard and birdwatching haven. Plus, a welcoming front covered porch and double car garage add curb appeal and convenience. Step inside to a stunning great room with soaring cathedral ceilings and an open-concept living area ideal for gathering and entertaining. The kitchen is a chef's dream-gas stove, wine cooler, fridge, dishwasher, double-sink island with breakfast bar, and seamless flow to dining and living spaces. The main-floor primary suite offers true privacy featuring a walk-in closet and a luxurious 4-piece ensuite with jacuzzi tub. A second full bathroom with shower and main-floor laundry complete this level. Head upstairs to a bright loft family space, two generous bedrooms, and another 4-piece bathroom-perfect for kids or guests to have their own retreat. Downstairs, bring the whole crew together in the expansive rec room, plus enjoy a convenient half bath and massive additional bedroom with walk-in closet-ideal for extended family or teens. Major updates included for peace of mind: Sunroom (2015) Roof (2018) Air Conditioning (2021) Multiple gas fireplaces throughout, and heat detector. Stove has been updated since photos were taken.This 4700+ square foot home blends warmth, size, and personality-a rare find in a fantastic community. Move-in ready and waiting for its next chapter! (id:50886)
Century 21 Heritage House Ltd Brokerage
131 Talbot Street West
Blenheim, Ontario
Step into the charm of this classic all-brick, 2.5-story home, filled with beautiful details from the early 1900s. The inviting front foyer opens to a stunning oak staircase and leads into the main living spaces, where you'll find a bright living room with original oak pocket doors, a formal dining room, a kitchen that leads to the backyard and a versatile den or office. A second side entry with its own mudroom provides added convenience. Upstairs, the 2nd floor boasts 4 bright bedrooms and a 3-piece bath with a relaxing jet tub. The 3rd level is currently a large primary bedroom, complete with a walk-in closet and potential space for a future ensuite bath. Original hardwood floors add warmth and character throughout and make use of the old servants staircase. Enjoy summer days on the large front porch, or make use of the detached single-car garage. With UC (CBD) zoning, this property is ideal for residential, retail, or office use, offering endless possibilities. (id:50886)
Keller Williams Lifestyles Realty
241 Robert Street
Hamilton, Ontario
Charming European-style home lovingly owned by the same family for 63 years. this spacious semi-detached offers character and warmth throughout, featuring plaster walls and soaring 10 ft ceilings. Enjoy a large at-in kitchen with a walkout to the backyard and convenient main-floor laundry. The property also includes a huge backyard and parking for 2 vehicles. Located within walking distance to all amenities, public transit, the West Harbour, GO station, and the General Hospital. This home is ready for it's next chapter - a place for new memories and love to grow! All room sizes are irregular and approximate. (id:50886)
Waterside Real Estate Group
6482 County Road 7 Road
Elizabethtown-Kitley, Ontario
Just 10 minutes north of town, this extremely affordable rural property offers space, privacy, and the flexibility so many buyers are looking for. Set well back from the road, the home features a large circular driveway with two entrances-ideal for anyone with a truck, trailer, boat, or work equipment, and perfect for hobbyists who need room to spread out. Inside, you'll find 4 bedrooms and 2 baths, along with a standout 23-ft living/family room that looks out over peaceful pastoral views. It's a comfortable, practical layout that works well for families, tradespeople, or anyone wanting extra room without sacrificing affordability. The exterior is designed for low maintenance with vinyl windows and a steel roof, giving you more time to enjoy the property instead of working on it. If you've been waiting for a country home that's close to town, budget-friendly, and set up to handle your lifestyle and your toys, this one is well worth a look (id:50886)
RE/MAX Hometown Realty Inc
31 Mill Street Unit# 17
Kitchener, Ontario
FOR LEASE IN THE VIBRANT NEW VIVA COMMUNITY. Experience modern living at VIVA, the newest and brightest addition to Downtown Kitchener. Located on Mill Street, this exclusive community offers the perfect balance of nature, neighbourhood, and nightlife. Step outside and instantly connect with the Iron Horse Trail—ideal for walking, running, and cycling—and enjoy quick access to parks, green spaces, the iON LRT, and all the vibrant amenities that downtown has to offer. Victoria Park is also just moments away, featuring scenic grounds, recreation areas, and seasonal activities. This beautifully crafted Monstera interior model stacked townhome features a bright open-concept main floor designed for both comfort and entertaining. The kitchen is thoughtfully appointed with quartz countertops, a breakfast bar, stainless steel appliances, and ceramic and luxury vinyl plank flooring throughout. Offering 997 sq. ft., this unit includes 1 bedroom + a den—perfect for a home office or reading nook—and 1.5 bathrooms. Live in a professionally landscaped community where peaceful residential living meets the convenience of city life. Whether you’re grabbing your morning coffee, running errands, or heading to yoga in the park, everything is within reach. .Heat, hydro, water, and hot water heater are to be paid by the tenant(s). Good credit is required, and a full application must be submitted. AVAILABLE immediately! Photos are virtually staged AND a likeness from exact same unit. (id:50886)
RE/MAX Twin City Faisal Susiwala Realty
24 Morrison Road Unit# A2
Kitchener, Ontario
MORRISON WOODS! Welcome to 24 Morrison Road, East Kitchener! Discover the charm of this stacked END UNIT townhome featuring a modern layout and stylish finishes. Enjoy the convenience of included appliances, a breakfast bar, a water softener, central air, and your very own exclusive parking space! This home boasts 2 bedrooms and a lower family room that can easily be transformed into a 3rd bedroom, complete with a convenient 2pc bathroom nearby. Upstairs, you'll find a well-appointed 4pc bathroom. Situated at the corner of King St & Morrison Rd, this property is just minutes away from the Highway, the Hospital, and Chicopee Park. Experience the perfect blend of comfort and accessibility at 24 Morrison Road! Heat, hydro, gas, tenant insurance, water, and hot water heater are to be paid by the tenant(s). Good credit is required, and a full application must be submitted. Virtually staged. Photos are a likeness. Available January 1st. (id:50886)
RE/MAX Twin City Faisal Susiwala Realty
8 Malcolm Crescent
Listowel, Ontario
Newly built and beautifully finished, welcome to this spacious and bright bungalow on a quiet cul-de-sac in the town of Listowel. More than 1400 square feet on the main floor, including primary bedroom with ensuite, second bedroom, separate 4-pc bath, and laundry. All that while still offering a large open concept and providing lots of comfortable living space all on one level. Downstairs, the huge unfinished basement offers tons of room for kids to play, items to be stored, or awaits your personal touches with bathroom rough-in and plenty of room to add more bedrooms, home theatre, rec room, etc. etc. Outside, enjoy the fully fenced yard from your covered rear deck and expanded sitting area with covered gazebo. Located centrally in the heart of Listowel and close to schools, downtown, shopping, arena, and more, your search may end here! Book your private showing today. (id:50886)
Kempston & Werth Realty Ltd.
226 Carluke Road E
Hamilton, Ontario
Ideally located, Incredible Ancaster Investment Opportunity. Rare turn key pet care facility tied to Celebrity dog trainer Sherri Davis with loyal clientele base & minutes from Hamilton Airport. A picture perfect setting situated on stunning 9.5 acre triangular corner lot on sought after Carluke Road E. The 45' x 125' detached outbuilding is currently set up for 28 indoor / outdoor kennels, pet grooming area, and room for business expansion. The 45' x 150' second outbuilding includes heated upper level set up for dog training and main level with concrete floor that is used for storage. The property also includes a beautifully updated 4 bedroom Bungalow with multiple updates throughout, great curb appeal, extensive concrete patio, & above ground pool. Conveniently located minutes to Ancaster, Mt. Hope, 403, Linc, & Red Hill. A transferable City of Hamilton kennel license is available with the sale making this an Irreplaceable package. Live, work & grow your business, brand, & Lifestyle. (id:50886)
RE/MAX Escarpment Realty Inc.
184 Patricia Avenue
Kitchener, Ontario
This is a home made for raising a family. Before you even step foot into 184 Patricia Ave, you’ll feel the welcoming energy of the community. For those who don’t know the area, this home is located in the Victoria Park neighbourhood—an ideal place to grow a family or enjoy a beautiful slice of nature just minutes from your door, without giving up the convenience of city amenities, with your favourite shops and restaurants only minutes away. Inside 184 Patricia Ave, oversized windows flood the living room with natural light. The kitchen comes equipped with strong water pressure, a deep sink, and a dishwasher to make cleanup a breeze—so you can spend less time doing chores and more time with what matters: family. The main-floor washroom offers a 4-piece retreat. Warm lighting, sleek glass, and tasteful finishes make it a space that brings positive energy to your morning routine. The queen-sized primary bedroom includes built-in closets. Now let’s head to the lower level. You’ll immediately notice it doesn’t feel like a typical basement. Warm pot lights create the feel of a private apartment. This level features a new washer and dryer, a powder room, an additional den space, and a king-sized bedroom—giving this property true multi-generational living potential. (id:50886)
Shaw Realty Group Inc.
53 Truesdale Crescent
Guelph, Ontario
Five bedrooms and over 2500 square feet above grade; plus, a legal one-bedroom basement apartment! This stately residence was built by Terra View Homes and makes a fantastic rental property or is perfect for a large family. The main level features 9 ft ceilings, an upgraded kitchen with dinette, living room with gas fireplace, two bedrooms, a 2-piece bath and laundry. Upstairs has another living room, three very large bedrooms and two full bathrooms. The primary bedroom has its own wing with a walk-in closet and ensuite bathroom with a Jacuzzi tub and shower. There is also a family room downstairs for added space that’s part of the main house. The basement has a separate entrance to a legal one-bedroom apartment with its own living room, kitchen, laundry and bedroom with an ensuite bathroom. Certainly, a versatile home with its size and bedroom count! The location is perfect for families, students and commuters – close to all major amenities and a straight bus to the UofG. Notable features and updates: double car garage, central vac, AC 2022, cedar deck boards 2020, owned water softener. (id:50886)
Exp Realty (Team Branch)
219 Erie Avenue
Brantford, Ontario
Welcome to 219 Erie Ave in Brantford! This massive 3,000+ sq ft duplex offers incredible value with two separate units and a fully finished basement ready for more. Set your own rents. The main level features a complete unit with kitchen, living, 2 bedrooms, and bath, while the upper level offers another full unit with 3 bedrooms and a spacious third-story loft. Fully finished basement with extra space and rooms, 3 parking spots at the back, and endless possibilities—this property is perfect for investors or homeowners looking to maximize potential. Don’t miss out on this rare opportunity! Property being Sold As is. All appliances are also As is. (id:50886)
RE/MAX Escarpment Realty Inc.
5055 Greenlane Road Unit# 116
Beamsville, Ontario
Welcome to Utopia - A permier development by the award-winning New Horizon Development Group. Discover this spacious 1-bedroom + den, 1-bathroom condo in the heart of Beamsville, surrounded by renowned vineyards, restaurants and small-town charm. Featuring an open-concept kitchen and living area with in-suite laundry. Energy-efficient geothermal heating & cooling system for year-round comfort. Enjoy a host of modern amenities, including: party room for gatherings; fully equipped fitness centre; scenic rooftop patio and secure bike storage. The unit also includes underground parking and a storage locker located on the same floor. Conveniently located steps from Sobeys and retail shops, with easy access to the future GO station & highway, this home blends luxury, lifestyle and location. (id:50886)
Royal LePage State Realty Inc.
1970 Daytona
Windsor, Ontario
Welcome to 1970 Daytona Avenue, an exceptional opportunity to own a beautifully upgraded detached fourplex in one of Windsor’s most desirable and high-demand neighborhoods. This impressive and meticulously maintained property features four spacious, self-contained 2-bedroom, 1-bath units, each designed for modern living with bright open layouts, stylish finishes, full kitchens equipped with appliances, and convenient in-unit laundry. Offering a turnkey investment, the property blends comfort, functionality, and long-term stability, making it a perfect addition to any investor’s portfolio. The home is complemented by a fully fenced yard, ample rear parking, and thoughtfully updated interiors that include modern flooring, large windows, and an abundance of natural light throughout. Ideally situated near top-rated schools, Vincent Massey Secondary, Northwood Public, St. Clair College, and the University of Windsor, as well as nearby parks, shopping, and transit, this prime location attracts a steady mix of families, professionals, and students, ensuring consistent rental demand. Immediate possession is available, offering investors the flexibility to occupy, lease, or expand on future value-add potential.Don’t miss this rare chance to acquire a centrally located, income-generating property in one of Windsor’s strongest and fastest-growing rental markets. A truly remarkable investment with outstanding cash-flow potential, long-term appreciation, and minimal upkeep—contact us today for full details or to schedule your private viewing! (id:50886)
RE/MAX Care Realty
8625 Angie Drive
Niagara Falls, Ontario
This Custom built by Weins Construction 2-story balances luxury, comfort and wow factor. From the ornate stucco and brick exterior , the high end interior finishes, finished lower level and stunning landscaping this home is sure to impress. The kitchen is a chefs dream complete with butler pantry, center island and flows effortlessly to a spacious dining area and cozy living room with fireplace. Elegance abounds in the formal dining room, and a family room completes the main floor. Upstairs you will find a large master bedroom with en-suite and 3 additional bedrooms , 2 with jack and jill bathroom and sun-filled office. Finished basement complete with wet bar. Hardwood floors throughout, granite counters and 9 ft ceilings are just a few of the finishes in this beauty. Perfectly located close to all amenities, schools and QEW. (id:50886)
RE/MAX Garden City Realty Inc
4576 Kalar Road
Niagara Falls, Ontario
Renovated BUNGALOW with TWO Bedrooms on the Main Floor and another Larger Bedroom with Walk in Closet and dressing area in the Loft. The upper bedroom can also be used as a Family Room, Den or Guest Bedroom. Either of the main floor bedrooms make a for a perfect OFFICE and one is just off the entrance. Bright and Clean, open Living Space with modern fixtures and a Fresh coat of Paint. Lovely Mohagany Kitchen with plenty of cabinets, extended countertops and built in pantry. Gas stove and a Built in Dishwasher, Over the Range Microwave, Built in Pantry and plenty of extra doors and drawers make organizing easy. Colonial Doors and Trim, High Ceilings, Custom Blinds and Pot lights modernize this sunny space. Main Floor Laundry is conveniently built right into the Bathroom and this home includes Central Air Conditioning and has efficient Gas Forced Air Heat. All of the comforts your want and need! Tenant Pays own share of utilities as meters are shared with a single owner who lives in separate attached and self contained (semi like) unit at rear. Paved Parking and Exterior Maintenance , Grass Cutting and Snow Shovelling are all included in the Rental. Your own Bungaloft home and yard without the maintenance and upkeep of a house. Clean, Fresh, Updated and ready to move in! (id:50886)
RE/MAX Niagara Realty Ltd
1 - 164 Trafalgar Road
Oakville, Ontario
2nd Flr Spacious Suite In Heritage Building In The Heart Of Downtown Oakville. Sparkling, Clean & Tastefully Renovated W/Oversize Windows Giving Lots Of Natural Light/Beautiful Views Of The River/Gardens/Parks. Enjoy Dtn Shopping/Dining/Magnificent Oakville Harbour. Walk/Bike To Go Train. (id:50886)
Right At Home Realty
118 Morton Street
Thorold, Ontario
Welcome to 118 Morton St. This 2 bedroom, 1 bathroom detached bungalow nestled in the heart of Thorold, a quiet hidden gem in the Niagara Region with quick access to four lane highways and close by amenities. The basement is partially finished and includes a versatile den/office space, ready to be used as either or customized to your needs. Outside, you'll discover a spacious detached garage, perfect for parking, storage, or your dream workshop. This move in ready home offers a perfect blend of cozy charm, modern potential, and an unbeatable location, making it an ideal opportunity for first time buyers, downsizers, or savvy investors with the attached sub-dividable lot (80 ft width x 90 ft depth) with severance potential. This home provides many possibilities to create your dream home, expand, or capitalize on current development opportunities for investment. (id:50886)
The Agency

