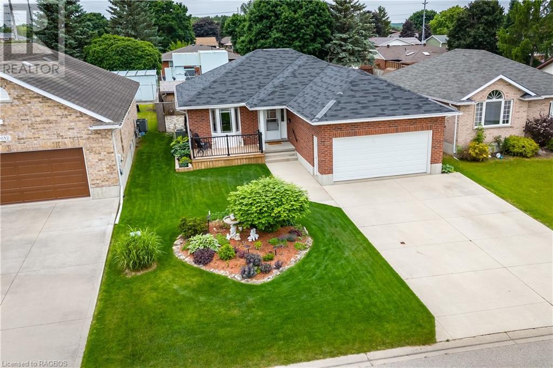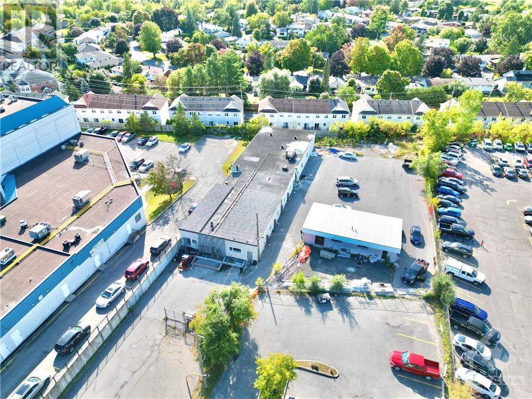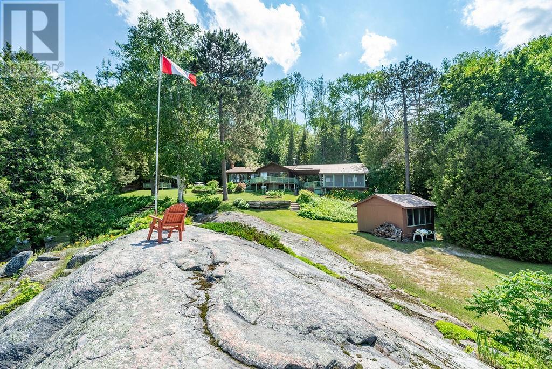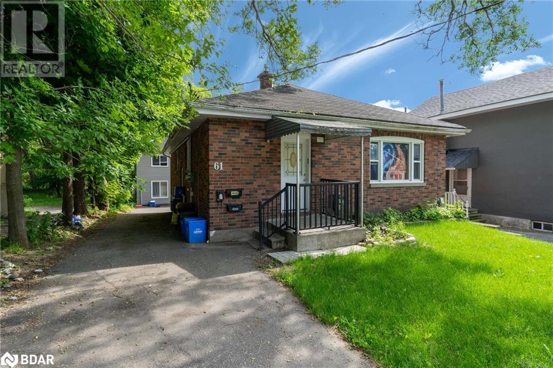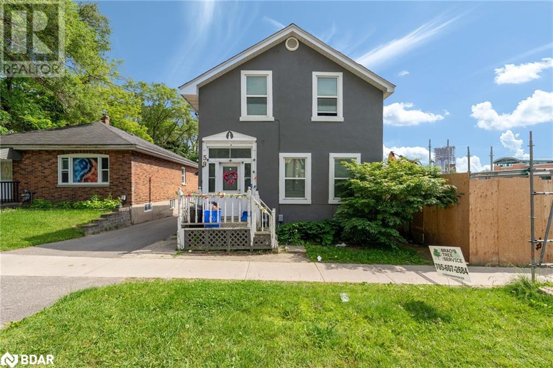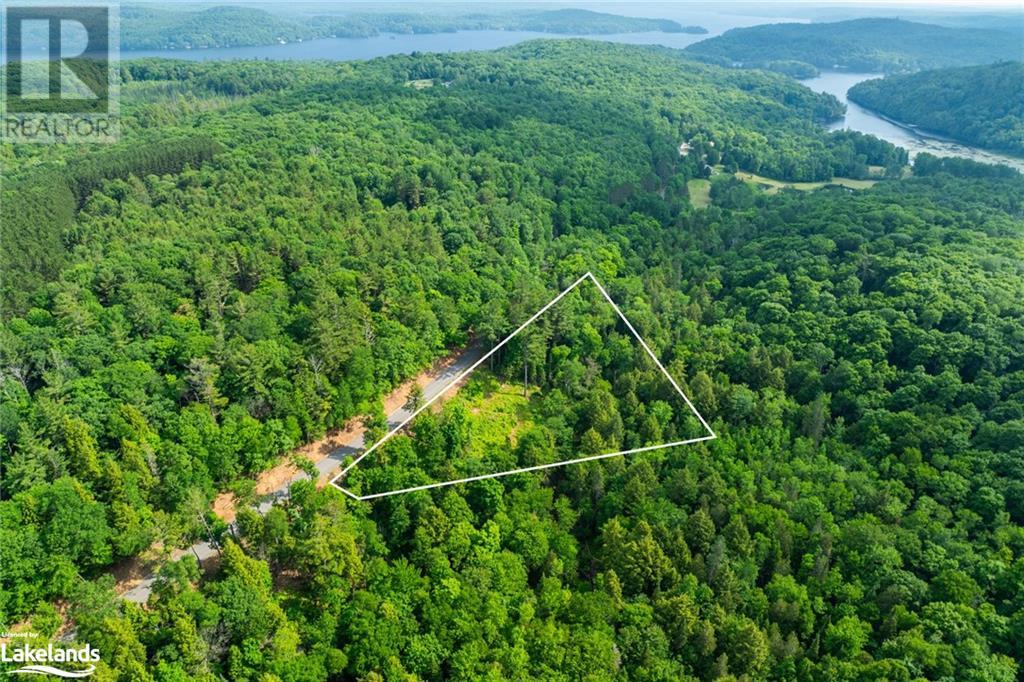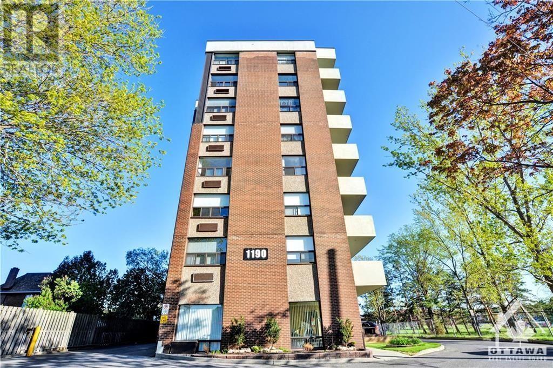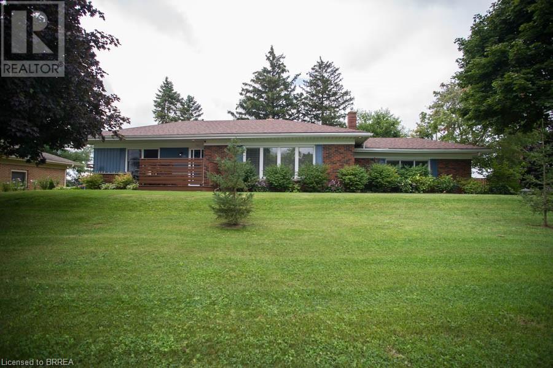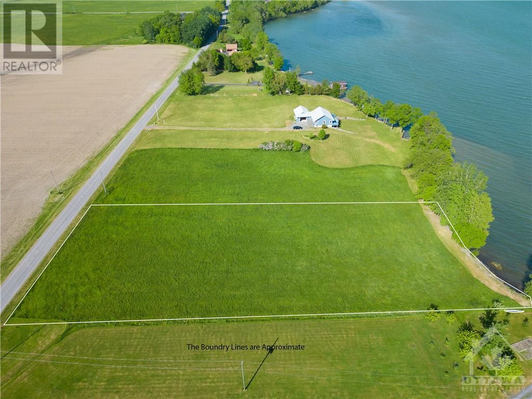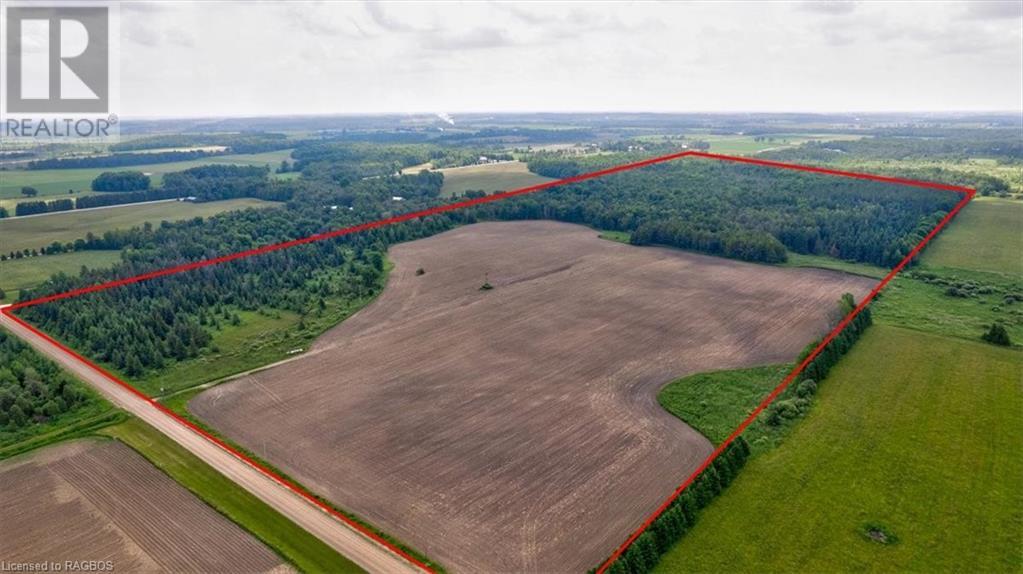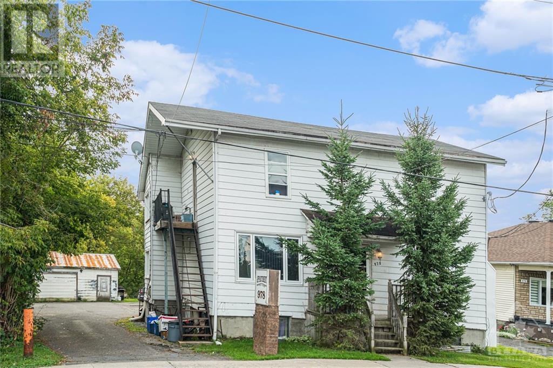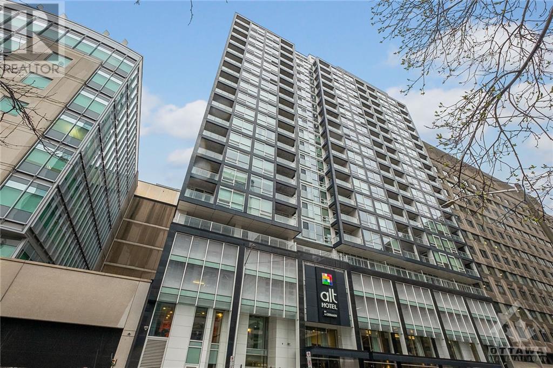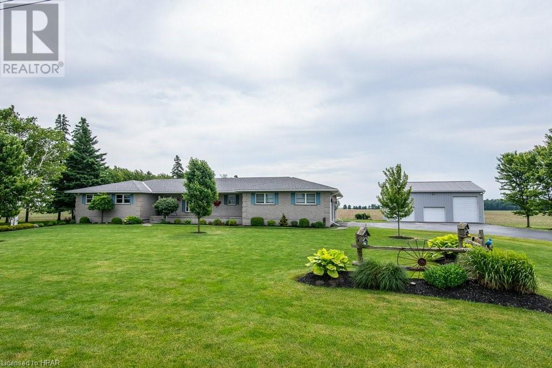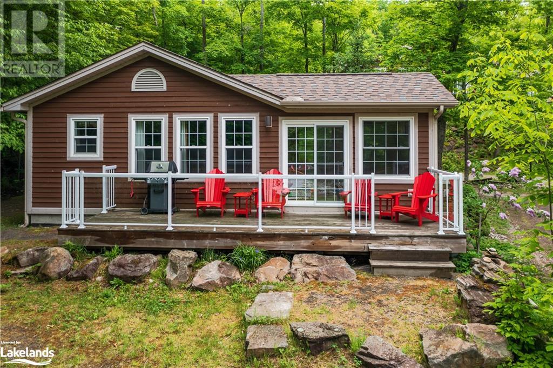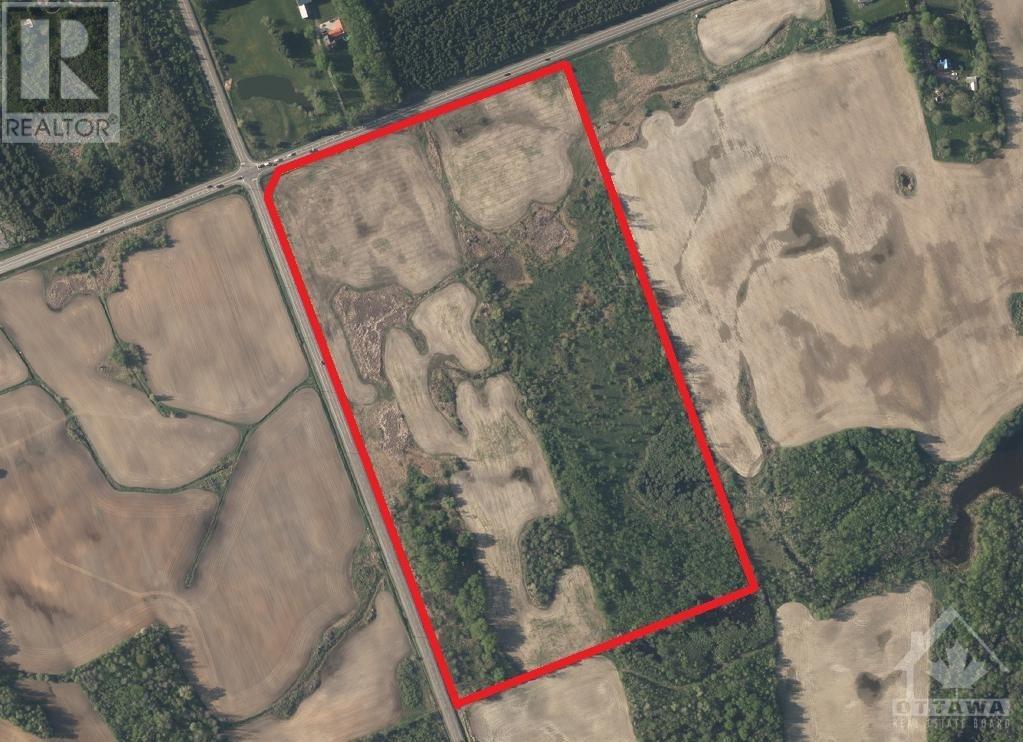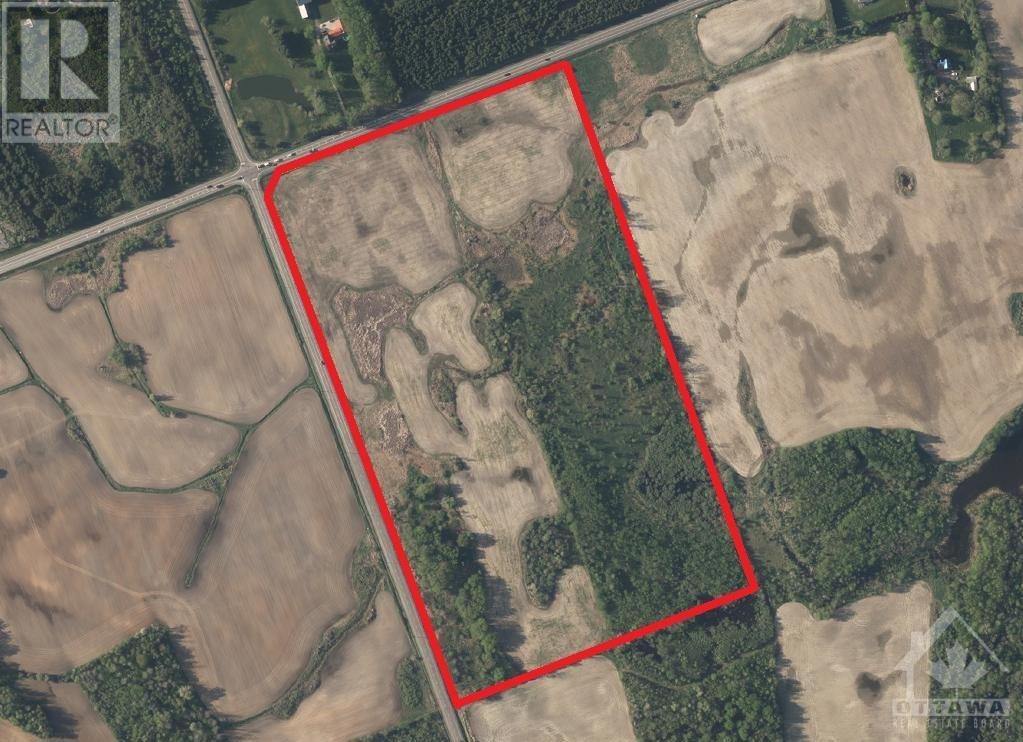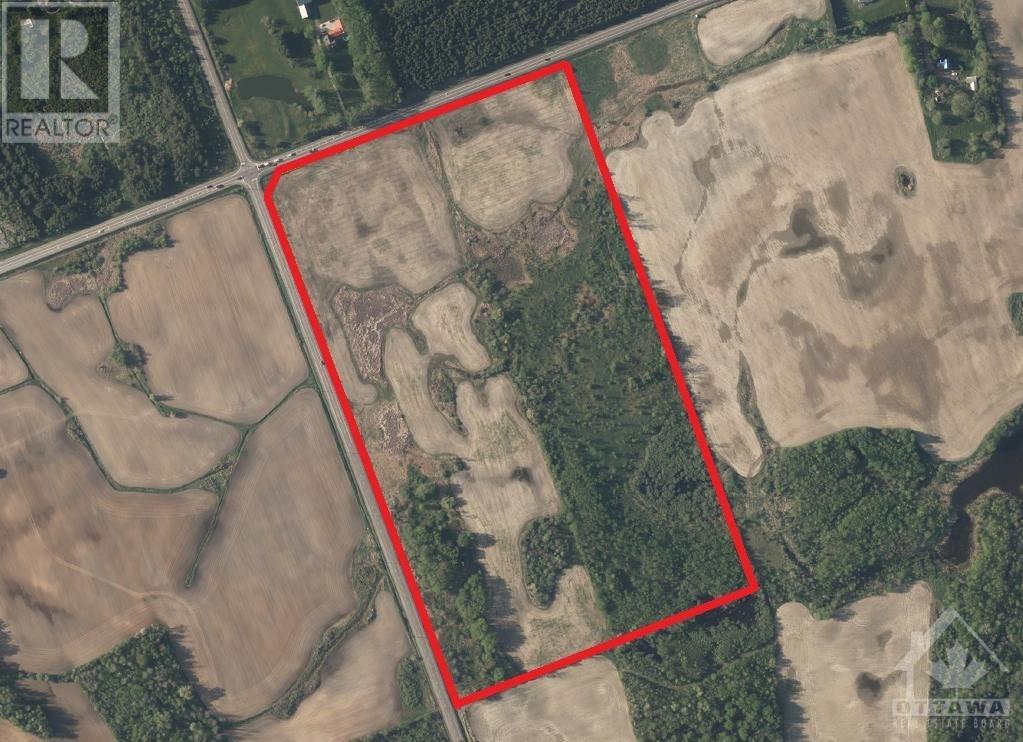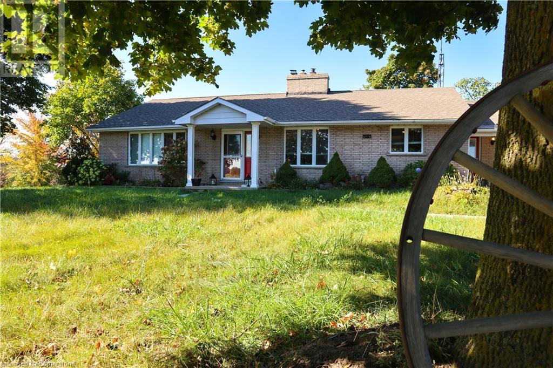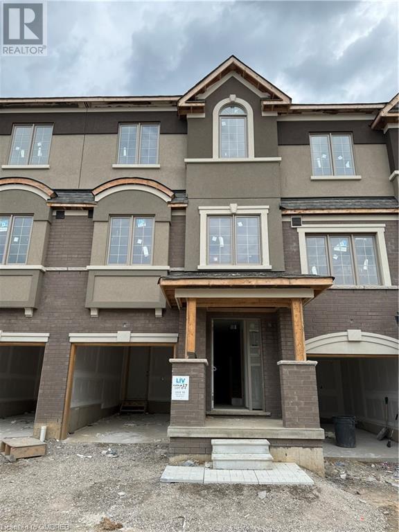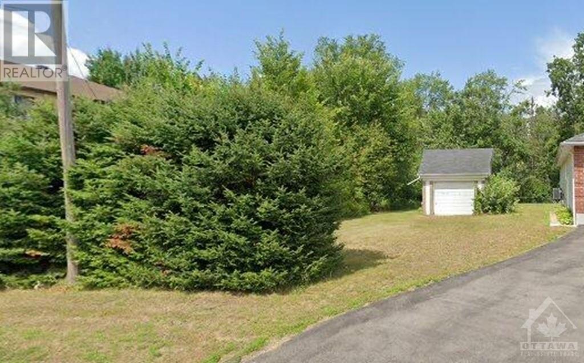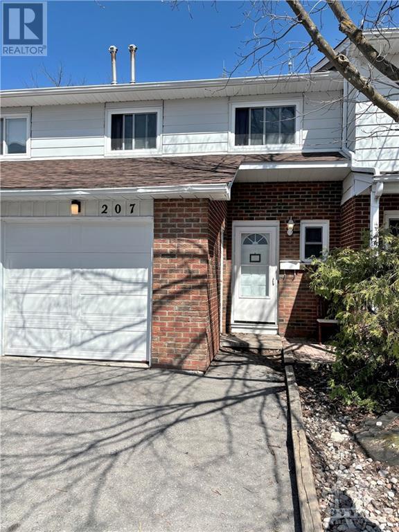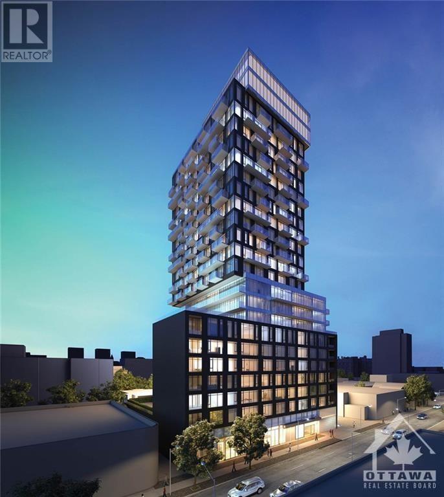636 22nd Avenue
Hanover, Ontario
All brick bungalow that has approximately 1184 sq.ft. of finished living space with attached double garage. Main level offers a bright living room with bay window allowing the morning sun to shine in. The kitchen is at the back of the home with ample amount of cabinets, new dishwasher in 2023 and sliders to the fully fenced (8' high) rear yard. Laundry facilities are in behind double doors at the end of the kitchen. Three bedrooms and 4 piece bath complete this level. Hardwood flooring compliments the living room , hallway, and the 3 bedrooms. The lower levels large family room was completed in fall of 2023, offering luxury vinyl flooring, new trim and a fresh coat of paint. This level also has a 4 piece bath with whirlpool tub, office, cold cellar and spacious utility/storage room. Recent updates include having the kitchen cabinets professionally painted, updated kitchen and bath counter tops and taps, newer lighting, range hood, and a fresh coat of paint. Garage door opener replace in 2023. Rear yard has a deck, lower patio, hot tub, 10'x12' tool shed with hydro and natural gas BBQ hook up. Sump pump in home has never had the need to run. Reverse Osmosis system and water softener. Present owner has lived here for approximately 15 years, home is smoke free and shows pride of ownership and awaits a new owner. (id:50886)
Coldwell Banker Peter Benninger Realty Brokerage (Walkerton)
1792 Bank Street Unit#b
Ottawa, Ontario
Are you in search of the ideal space to launch your venue, event center, or restaurant? Look no further; we have the perfect solution for you. Presenting our premier Venue/Event/Restaurant Space for Lease, located in the vibrant Walkley Center, with high traffic and excellent visibility. This space features 3,617 square feet of area, including 2,441 square foot open seating area. A fully equipped commercial kitchen is ready to support your culinary ambitions. Whether you're planning a restaurant or catering for events, this kitchen has you covered. If you've been envisioning a venue, conference/event center, or restaurant, this is the perfect opportunity to bring your dream to life. Contact us today to secure this prime leasing opportunity and take the first step toward making your business vision a reality. (id:50886)
Keller Williams Integrity Realty
581 Rocky Point Lane
Deep River, Ontario
Welcome to this amazing waterfront property with 245ft frontage on the beautiful Ottawa River. This 2+1 bedroom, 2 bath home boasts vaulted ceilings with exposed beams, a custom kitchen, two recently renovated full bathrooms, and a spacious living room. Large windows and sliding glass doors on the main floor offer views that are simply breathtaking. Step outside to the deck or screen room and enjoy views of the Ottawa River and Laurentian Mountains that stretch for miles. Additional features include a finished lower level with rec room/games room, a family room, and a third bedroom. A 1-bedroom bunkie for extended family stays also overlooks the park-like grounds with of the most majestic shorelines you will ever find. Sandy beaches and your very own vantage point perched high on the river that lends itself to the name Rocky Point. Pride of ownership is evident at every turn so don’t miss out on this great property! Minimum 24 hour irrevocable on all offers. (id:50886)
James J. Hickey Realty Ltd.
61 Mcdonald Street
Barrie, Ontario
Attention Developers and Investors! Located in Barrie's Urban Growth Centre, 61 McDonald offers many possibilities. Combined with active listings at 80 Worsley St, 59 & 63 McDonald St, these 4 properties combined offer 33,013 sq. ft., and an excellent land assembly re-development site in the heart of the city! Falling into Barrie's High Density Land Use designation, this triplex is zoned rm2 and offers 3 separate apartments with tenants. Just a short walk to restaurants, shopping, public transit and waterfront. (id:50886)
Century 21 B.j. Roth Realty Ltd. Brokerage
59 Mcdonald Street
Barrie, Ontario
Attention Developers and Investors! Located in Barrie's Urban Growth Centre, 59 McDonald offers many possibilities. Combined with active listings at 80 Worsley St, 61 & 63 McDonald St, these 4 properties combined offer 33,013 sq. ft., and an excellent land assembly re-development site in the heart of the city! Falling into Barrie's High Density Land Use designation, this triplex is zoned rm2 and offers 3 separate apartments with tenants. Just a short walk to restaurants, shopping, public transit and waterfront. (id:50886)
Century 21 B.j. Roth Realty Ltd. Brokerage
0 Charlie Thompson Road
Dwight, Ontario
Discover a rare opportunity nestled in the esteemed neighborhood of historical Charlie Thompson Road in Dwight, ON. This expansive 4+ acre vacant lot gently slopes into a serene forest, offering unparalleled treetop vistas that stretch as far as the eye can see. Imagine waking up to the tranquil beauty of nature every day, with the perfect canvas already cleared for your dream home. This parcel of land not only promises privacy and seclusion but also boasts proximity to the sparkling waters of Dwight Beach and Lake of Bays, ideal for boating enthusiasts and nature lovers alike. Charlie Thompson Road is renowned for its blend of charming older homes and stylish newer cottages, each contributing to the rich tapestry of its historical significance. Moreover, the owner has taken meticulous care in preparing the groundwork, having commissioned engineering drawings to ensure seamless integration of your envisioned structure with the natural contours of the land. Whether you're envisioning a retreat from the city or a year-round residence surrounded by natural beauty, this property presents an unparalleled opportunity to create your own haven in one of Dwight's most sought-after locations. Embrace the allure of Charlie Thompson Road and make your dream home a reality amidst its storied landscape. (id:50886)
Chestnut Park Real Estate Limited
1190 Richmond Road Unit#703
Ottawa, Ontario
Bright open concept 2 bedroom, 2 bathroom condo in a sought after building limited to just four units per floor. Close to shops, transit, and the Ottawa Riverfront. The kitchen features a spacious island and great cabinet space. Large windows and a private balcony. The master bedroom has a walk-in closet and ensuite bathroom. The second bedroom enjoys access to a second bathroom. Underground parking included. Experience easy living in this desirable location. (id:50886)
Keller Williams Integrity Realty
705 Hollinger Drive S
Listowel, Ontario
Welcome to 705 Hollinger Av S in Listowel. This exceptional Legal Duplex, built by Euro Custom Homes, offers a luxurious and spacious living experience. With six bedrooms and three full bathrooms, this bungalow offers over 3300+ sq ft of beautifully finished living space. The property features two separate, self-contained units, making it perfect for generating rental income or accommodating multiple families. The basement unit with a separate entrance boasts three bedrooms, a full kitchen, laundry room, and a gorgeous 5-piece bathroom. With access from both the main level and outside, this basement apartment offers convenience and privacy. The large windows throughout and ample potlights create a bright and welcoming atmosphere. The main floor of this bungalow is truly impressive, featuring stunning 13' foot ceilings in the foyer and living room. The ceramic and hardwood flooring adds a touch of elegance to the space. The living room is adorned with a coffered ceiling and crown molding, as well as a cozy gas fireplace. The kitchen has ample cupboards reaching the ceiling, a beautiful backsplash, and an eat-in island that overlooks the open concept living area. The master bedroom is complete with a walk-in closet and a luxurious 5-piece ensuite featuring a glass-tiled shower, a tub, and double sinks. Convenience is at its best with laundry rooms on both levels of the home. Situated on a corner lot, this property offers stunning curb appeal with its brick and stone exterior. The double wide concrete driveway is to be completed. New Home Tarion warranty is included, providing peace of mind and assurance in the quality of the property. (id:50886)
Keller Williams Innovation Realty
111 Tutela Heights Road
Brantford, Ontario
Welcome to 111 Tutela Heights Road - a stunning 3+1 bedroom, 2-bathroom home sitting on a spacious lot. This home is located in the desirable Tutela Heights neighbourhood close to the historic Bell Homestead, across from the Grand River with loads of green space and walking trails. Enjoy your morning coffee on the front deck in this serene setting. Enter the home to the open concept dining room/living room which offers loads of natural light, crown moulding detailing and built-in shelving. Make your way to the bright eat-in kitchen featuring updated counters and white cabinet doors, stainless-steel appliances, recessed lighting and updated backsplash. The main floor offers a 4-piece bathroom and 3 spacious bedrooms with the primary bedroom having double barn board accent walls and double closets. The basement offers a spacious recreation room, 3-piece bathroom, bonus room and a spacious storage/utility room with laundry. The backyard has been updated (2021) with beautifully landscaped gardens, a new fence, a stamped concrete patio and an outdoor circular fire pit - your own paradise! Many mechanical updates have been completed including a new roof (spring 2022), new A/C (2022), a newer breaker panel and some updated windows. Check out the feature sheet for more information! (id:50886)
Revel Realty Inc
161 Carpenters Point Road Unit#2
Wolfe Island, Ontario
A rare opportunity awaits with this unique lot available for sale on Wolfe Island. Spanning 2 acres, this waterfront lot offers an idyllic setting for your future dream home or investment. Situated in a coveted location, the lot features a distinctive layout: while showcasing picturesque waterfront views, is open for purchase. Imagine waking up to panoramic vistas of the water each morning and enjoying serene sunsets from your own private oasis. Whether you're seeking a peaceful retreat or a prime spot for recreational activities like boating and fishing, this parcel of land provides endless possibilities. Don't miss out on the chance to own a piece of waterfront paradise on Wolfe Island. (id:50886)
Power Marketing Real Estate Inc.
143820 Southgate Road 14
Southgate, Ontario
This 102 acre farm has 34 acres workable, systematically tile drained at 30' plus 10 acres of hardwood bush and approximately 50 acres of white pine and cedar. (id:50886)
Royal LePage Rcr Realty
978 Notre-Dame Street
Embrun, Ontario
Discover an unparalleled investment opportunity with this turnkey 6-plex, a gem in the world of multi-family properties. Boasting a 100% occupancy rate, each of the six units is a one-bedroom apartment, currently rented to stable, long-term tenants. With this solid tenant base, you're looking at an incredible annual cash flow nearly $50k, making this a standout option for any serious investor. Plenty of parking and extra storage with detached garage. All units have separate laundry. All appliances owned and included. Also solid re-development option. Development fees are covered for 6 units. (id:50886)
Real Broker Ontario Ltd.
199 Slater Street Unit#708
Ottawa, Ontario
Luxurious ONE BEDROOM PLUS DEN in a mint condition . in downtown, Open concept living space, stainless steel appliances ,high end wood flooring, large wall to wall windows, private balcony, Large Storage locker included, Laundry In Unit , Common amenities include private screening room, fitness center, dining area, party room, gym, games rooms and outdoor hot tub. 5 min walk to parliament hill, flexible closing date, easy to show , 24 hours irrevocable on all offers. (id:50886)
Coldwell Banker Sarazen Realty
3347 164 Road
West Perth, Ontario
From the moment you open the door you will feel right at home in this meticulous well cared for custom brick one floor home with approximately 1949 square feet on main level. The open style kitchen is great for entertaining offering a large island with lots of seating and a great dining area. Solid wood cabinetry is shown off with a beautiful slate backsplash and beautiful custom counter tops. The living room is an amazing space for family gatherings and has lots of natural lighting. There are three large bedrooms including primary bedroom with ensuite and walk in closet. The main four piece bathroom and laundry room finish off the main level. The lower level has an amazing spacious family room with a propane fireplace along with a 3 piece bath and 2 more bedrooms. There is an attached double car garage plus a walk down to the basement entrance. The newer patio at the rear lets you sit and enjoy the countryside. This home is centrally located and is situated on an almost 1 acre parcel that has had attention paid to every detail and is move in ready. The home offers lots of bonuses including this amazing 32’ x 40’ shop with mezzanine. The magazine style gardens are well kept along with lots of parking area on the triple paved driveway area. (id:50886)
Coldwell Banker Dawnflight Realty (Seaforth) Brokerage
1052 Rat Bay Road Unit# 116-4
Lake Of Bays (Twp), Ontario
Blue Water Acres FRACTIONAL ownership resort has almost 50 acres of Muskoka paradise and 300 feet of south-facing frontage on Lake of Bays. This is NOT a time share because you do actually own 1/10 of the cottage and a share in the entire resort. Fractional ownership gives you the right to use the cottage Interval that you buy for one core summer week plus 4 more floating weeks each year in the other seasons for a total of 5 weeks per year. Facilities include an indoor swimming pool, whirlpool, sauna, games room, fitness room, activity centre, gorgeous sandy beach with shallow water ideal for kids, great swimming, kayaks, canoes, paddleboats, skating rink, tennis court, playground, and walking trails. You can moor your boat for your weeks during boating season. Algonquin Cottage 116 is a 2 bedroom cottage with laundry and is located next to a beautiful woodlot on the west side of the resort with excellent privacy. There are no cottages in front of 116 Algonquin which means it has a lovely view and provides easy access to the beach and lake. The Muskoka Room in 116 Algonquin has an extra chair, making it stand out from other Algonquin cottages, and is fully insulated for year round comfort. Cottage 116 also has an extra Muskoka chair on the deck and a private BBQ. Check-in for Cottage 116 is on Sundays at 4 p.m. ANNUAL maintenance fee PER OWNER in 2024 for 116 Algonquin cottage is $4939 + HST payable in November for the following year. Core Week 4 starts on July 14, 2024. Remaining weeks for this fractional unit (Week 4) in 2024 start on March 10, June 16, Nov 3 and Dec 29/24 . No HST on resales. All cottages are PET-FREE and Smoke-free. Ask for details about fractional ownerships and what the annual maintenance fee covers. Deposit weeks you don't use in Interval International for travel around the world or rent your weeks out to help cover the maintenance fees. (id:50886)
Chestnut Park Real Estate Ltd.
8250 Russell Road
Ottawa, Ontario
Opportunity Knocks! Approx 53 acre lot on corner of 2 major roads (Russell & Rockdale), and less than 1 acre to the town of Vars, 20 minutes to downtown Ottawa and less than 15 km to Amazon Center. Easy access to Highway 417 and downtown, 18 acres wooded and 35 acres cleared; build your dream home or your business here! See it today! (id:50886)
Power Marketing Real Estate Inc.
8250 Russell Road
Ottawa, Ontario
Opportunity Knocks! Approx 53 acre lot on corner of 2 major roads (Russell & Rockdale), and less than 1 acre to the town of Vars, 20 minutes to downtown Ottawa and less than 15 km to Amazon Center. Easy access to Highway 417 and downtown, 18 acres wooded and 35 acres cleared; build your dream home or your business here! See it today! (id:50886)
Power Marketing Real Estate Inc.
8250 Russell Road
Ottawa, Ontario
Opportunity Knocks! Approx 53 acre lot on corner of 2 major roads (Russell & Rockdale), and less than 1 acre to the town of Vars, 20 minutes to downtown Ottawa and less than 15 km to Amazon Center. Easy access to Highway 417 and downtown, 18 acres wooded and 35 acres cleared; build your dream home or your business here! See it today! Please visit the REALTOR® website for further information about this Listing. (id:50886)
Power Marketing Real Estate Inc.
17 Cemetery Road
Norfolk County, Ontario
Welcome to 17 Cemetery Rd! A custom built 1982 bungalow full of character, conveniently located 15 mins from Hwy 403/Brantford, 46.82 acres with frontage on 2 roads. The main floor offers 2000 sq.ft of living space including the retrofitted garage, spacious living room with hardwood floors, a generous sized Primary bedroom, an additional guest room and a 4pc bathroom. Updated open concept kitchen with granite countertops and a 10’ island ideal for entertaining, which opens to a dining room with 8’ patio doors walking out to the upper deck with gorgeous views. An additional 1690 sq.ft of finished living space on the lower level with a spacious rec room, a beautiful stone fireplace, corner bar, additional bedroom with oversized windows letting in ample natural light, 3pc bath, laundry and multiple utility/storage/cold rooms, patio doors walkout to the 600 sq.ft deck for more views. Rustic garden shed with conc. Floor, hydro and metal roof. Approx 38ac of workable land incl random tile for excellent drainage, 40’ x 100’ metal clad shop separated into 40x30’ insulated/heated bay w/16’ ceilings, 16’ overhead door with opener, concrete floor with hydro, and a 40x70’ storage area with another powered garage door and 2 oversized doors for larger equipment. Extras – circular driveway, well & cistern, UV filtration system (2022), septic tank (2020), roof (2016), maj/windows (2021), metal shop paint and lighting upgrade (2023). (id:50886)
RE/MAX Real Estate Centre Inc. Brokerage-3
620 Colborne Street W Unit# 10
Brantford, Ontario
Welcome 620 Colborne St. W Unit 10 situated in the new Sienna Woods East LIV Community located in West Brantford. This new community backs on to the Trans Canada Trail and is close to the banks of the Grand River, Laurier University, Conestoga College and many other amenities. It’s a great location if you like the outdoors but also want to be close to the city. This brand new spacious and modern 4-bedroom, 2.5-bathroom home provides ample space for a growing family. The main floor boasts 9-foot ceilings providing the unit with a feeling of spaciousness in the open concept living room and kitchen areas. Other upgrades include: quartz countertops and double undermount sink, 36” fridge (versus standard 30), overhead microwave, carpet less main floor, pot lights in the family room, engineered hardwood on the main floor, A/C & automatic garage door opener. With almost $30,000 in upgrades you don’t want to miss out on the opportunity to join this growing community and experience the joys of home ownership at a great price! (id:50886)
Rock Star Real Estate Inc.
4b Cameron Street
Bluewater, Ontario
Opportunity awaits in a very popular tourist destination and growing community of Bayfield. Downtown location. Walking distance to the Main Street, shopping, art galleries, restaurants, coffee shops, marina, public beaches. Approx. 6.96 acres. Zoned: Future Development. Uses: Residential. (id:50886)
Sutton Group Preferred Realty Inc.
1391 Mcmahon Avenue
Ottawa, Ontario
PREMIUM 147ft DEEP Lot in beautiful Blossom Park. Build your Dream Home or maybe a Double. (id:50886)
Exp Realty
207 Romulus Private
Ottawa, Ontario
Perfect For First Time Home Buyers- Investors or Downsizing. Huge 4 bedroom townhome. Open concept with dining room overlooking living room and door to private yard. Updated Kitchen and Powder room on the main floor Large Master bedroom with double closet. Three other bedrooms are a good sized and 4-piece main bathroom. Lower level features large family room. Lots of storage and laundry room as well. Close to all amenities buses, shopping, groceries, schools, parks & more. Easy commute to Blair LRT stop and Queensway! Attached Single Car Garage. 24 hours irrevocable on all offers. Tenant pays $1,360.00 plus Heat/Hydro. Upgraded Electrical panel and wiring. Day ahead notice for showings BY APPOINTMENT ONLY: Sunday 3:30 PM - 5:00 PM; Tuesday: 5:00 PM - 6:00 PM; Thursday: 5:00 PM - 6:00 PM (id:50886)
Exp Realty
203 Catherine Street Unit#507
Ottawa, Ontario
Public Remarks: Welcome to SoBa at 203 Catherine Stree Unit#507, one of Centre Town's most sought after condominium building. This Loft/Studio unit is located on the 5th floor facing south.. Concrete ceilings, floor to ceiling windows, engineered hardwood floors. The modern kitchen features: custom designed European style cabinetry, stone countertop, under-mount stainless steel sink, stainless steel appliances, gas cook top, built-in oven, exhaust hood. Bathroom features: custom designed European style cabinetry, rain style shower head. SoBa building amenities include: Modern Sky garden Party Room, Spa Pool, Concierge. (id:50886)
Uni Realty Group Inc

