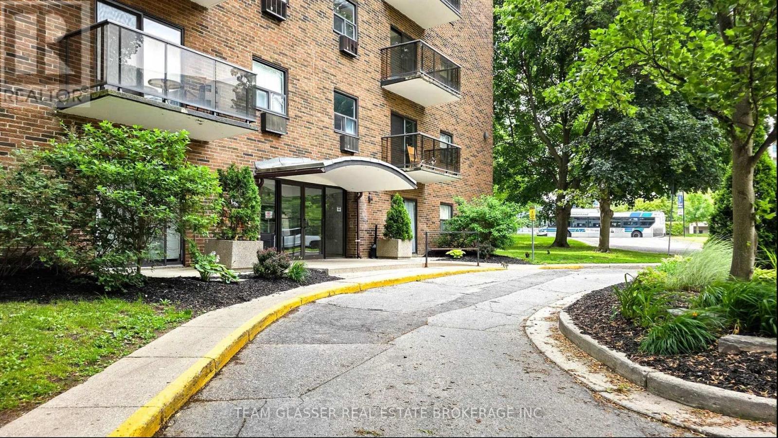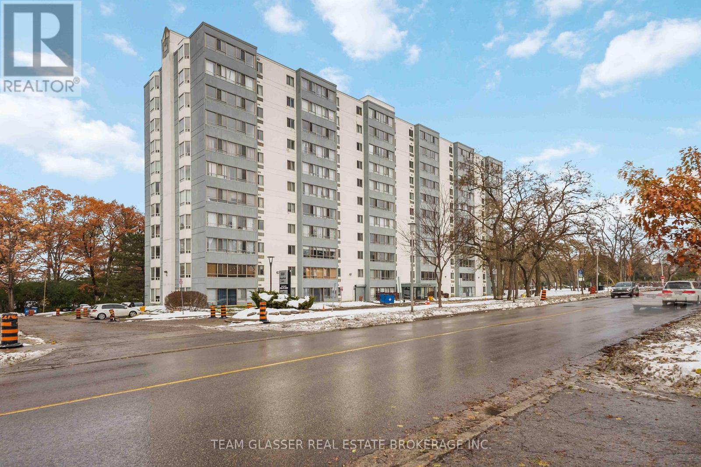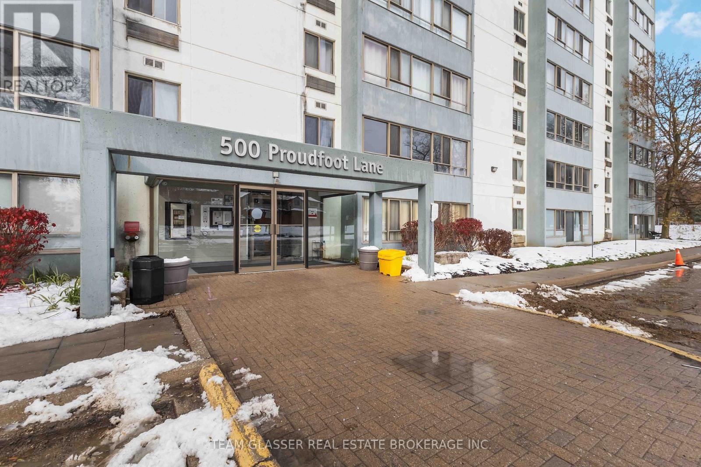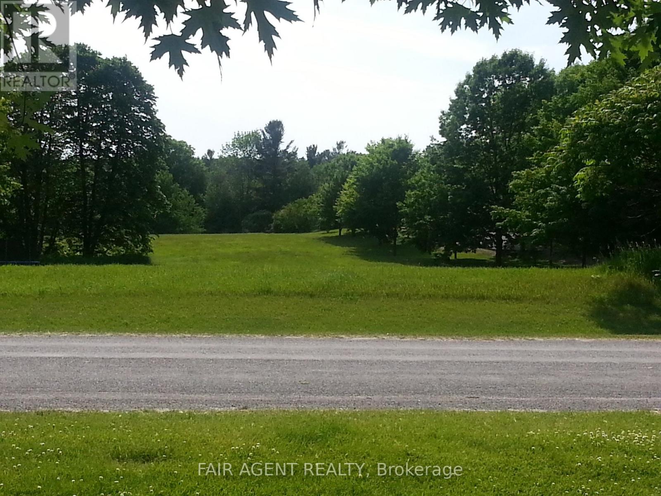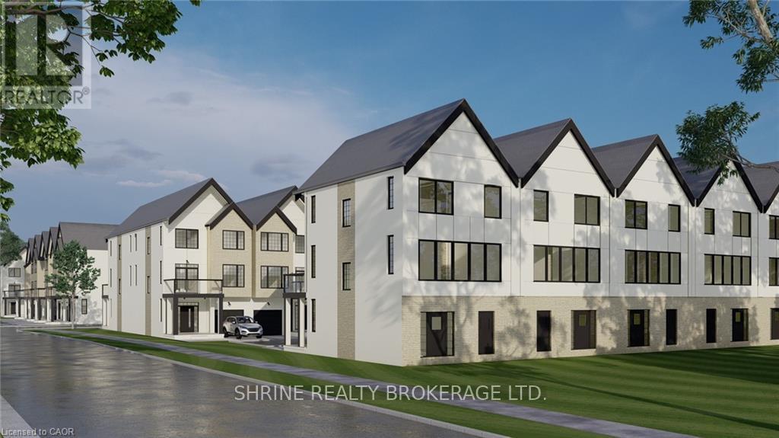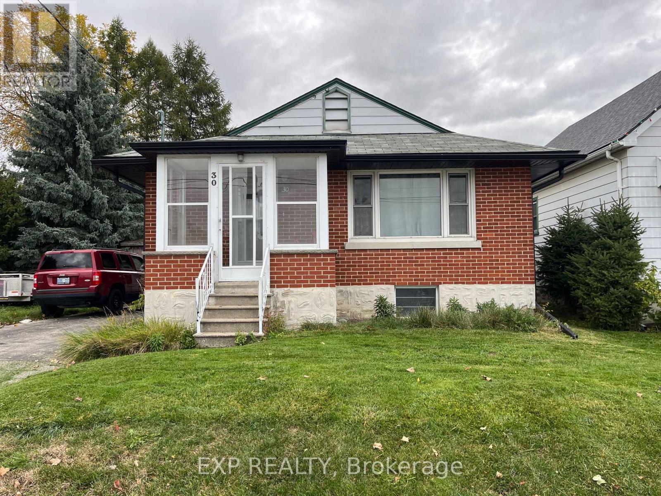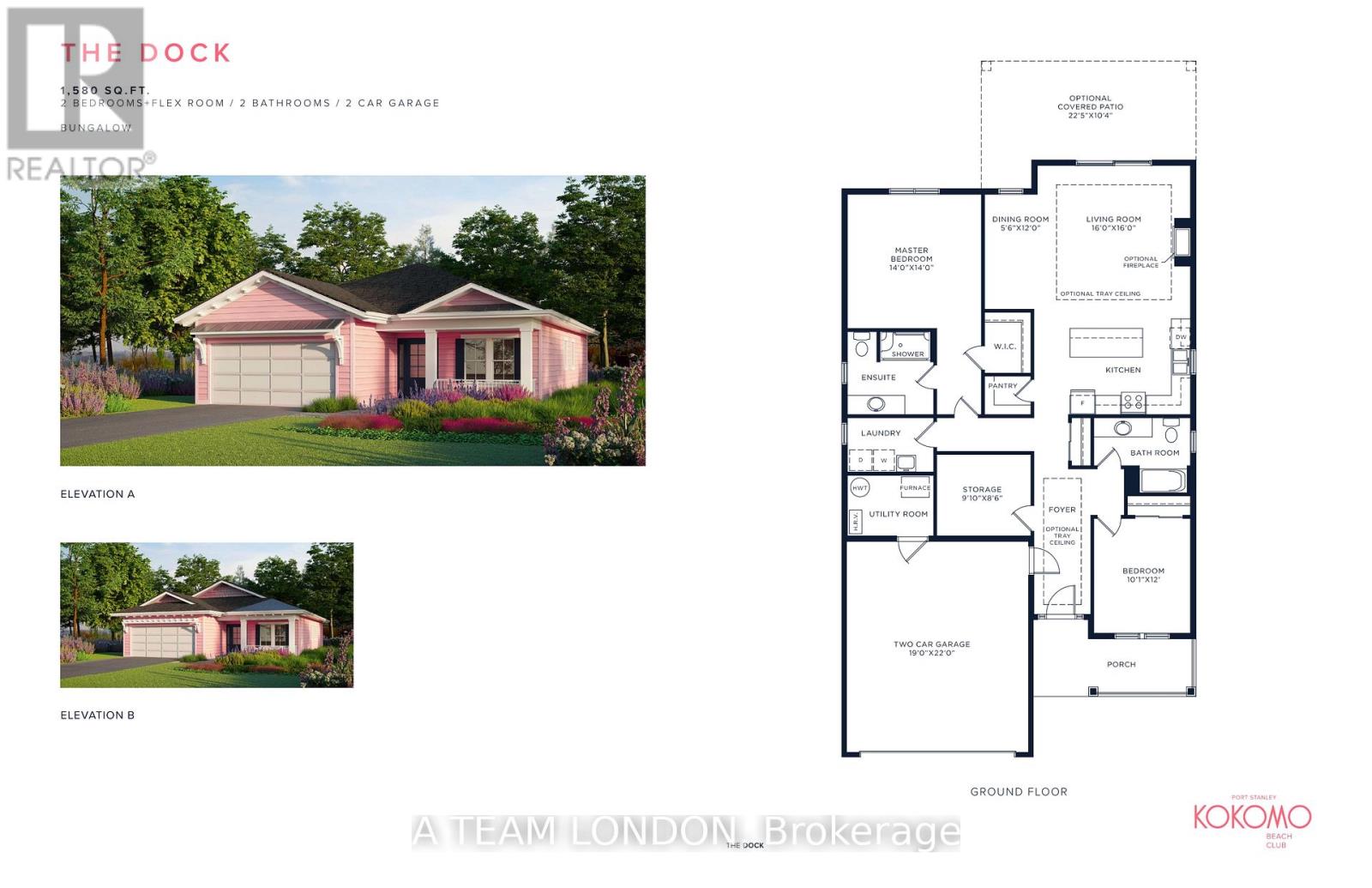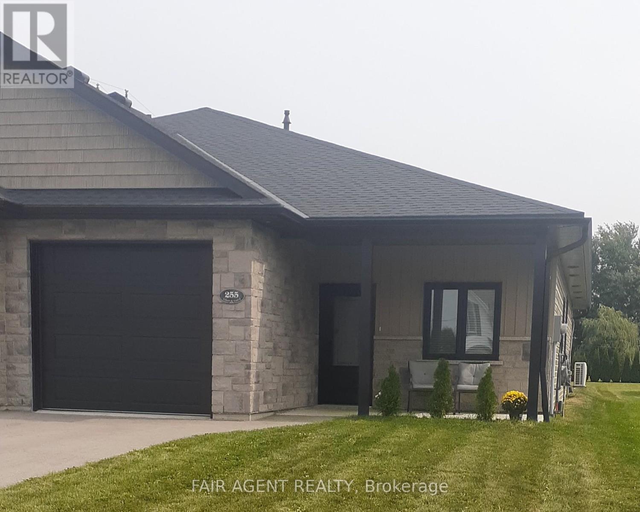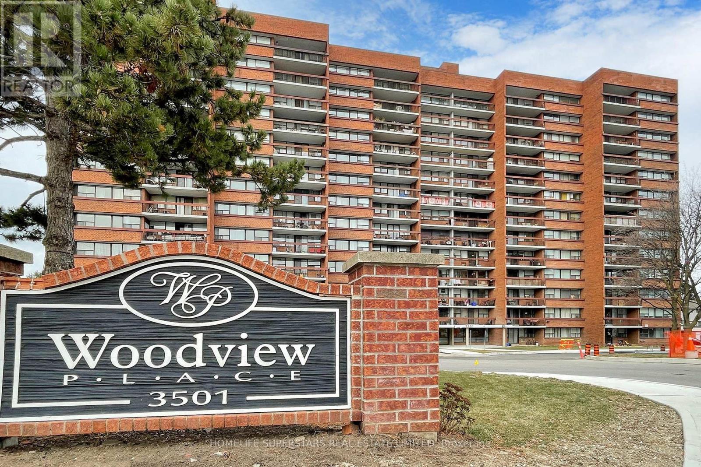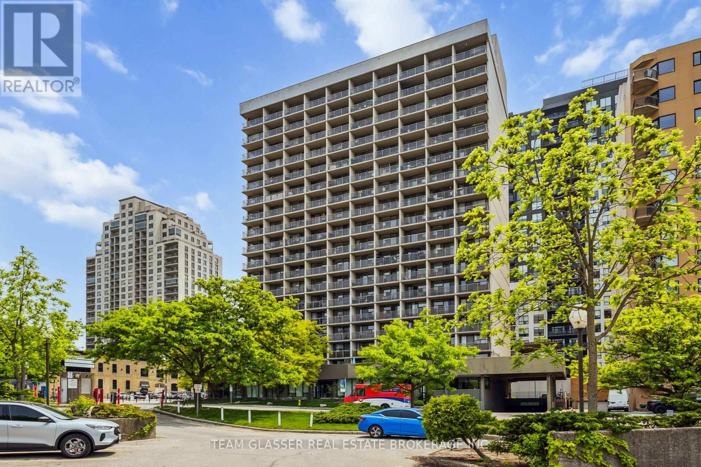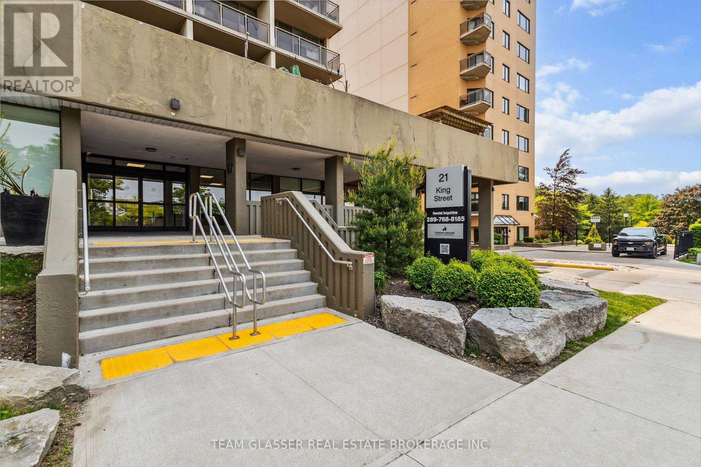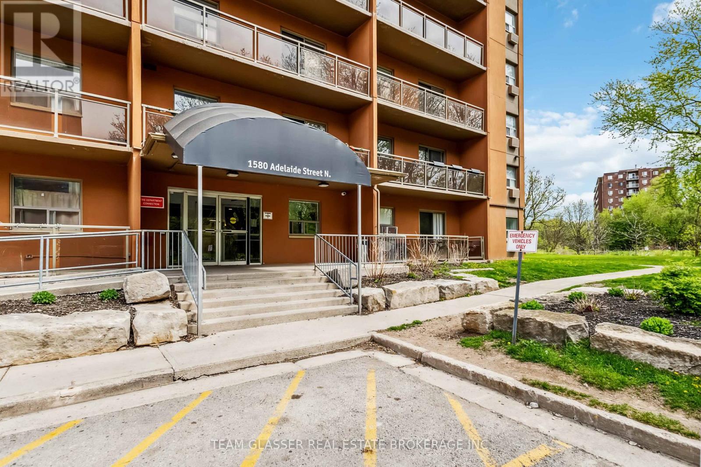402 - 530 Proudfoot Lane
London North, Ontario
Step into a spacious, sun-filled suite at 530 Proudfoot Lane, where comfort meets contemporary design. This unit features a modern kitchen and bathroom, a thoughtfully designed layout, and a private balcony -- perfect for enjoying fresh air or a morning coffee. Large windows fill the space with natural light, creating an inviting atmosphere ideal for relaxing, entertaining, or working from home. The recently renovated corridors and lobby add a polished, welcoming touch to the community. Located just minutes from Western University, downtown London, shopping centres, and local amenities, 530 Proudfoot Lane combines convenience with a vibrant West London lifestyle. Outdoor lovers will appreciate nearby Springbank Park and the Thames Valley Parkway, offering scenic trails, green spaces, and picnic areas just minutes away. Schedule your private viewing today and experience life at 530 Proudfoot Lane. (id:50886)
Team Glasser Real Estate Brokerage Inc.
506 - 500 Proudfoot Lane
London North, Ontario
Welcome to 500 Proudfoot Lane, where style, comfort, and convenience come together in one of London's most desirable West End locations. This spacious 1-bedroom suite is designed for modern living, featuring a bright, open layout filled with natural light, central air, and in-suite laundry for ultimate comfort. Enjoy a sleek, contemporary kitchen with upgraded finishes and a modern bathroom that brings a polished touch to your everyday routine. Ideally situated just minutes from Western University, 500 Proudfoot Lane is perfect for families, professionals and students alike. Everyday essentials are close at hand with shopping centres, supermarkets, and specialty stores all within easy reach. When it's time to unwind, head to Springbank Park or the Thames Valley Parkway to enjoy scenic walking and cycling trails, lush green space, and peaceful picnic areas. Recently updated with refreshed corridors, a modern lobby, and in-suite upgrades throughout, 500 Proudfoot Lane offers a truly elevated rental experience. With downtown London just a short drive or bus ride away, you're perfectly positioned for work, study, and entertainment, all while enjoying the relaxed, connected lifestyle of West London living. Don't miss your chance to call 500 Proudfoot Lane home. Schedule your private tour today and experience modern living at its finest. (id:50886)
Team Glasser Real Estate Brokerage Inc.
404 - 500 Proudfoot Lane
London North, Ontario
Welcome to 500 Proudfoot Lane, where style, comfort, and convenience come together in one of London's most desirable West End locations. This spacious 2-bedroom suite is designed for modern living, featuring a bright, open layout filled with natural light, central air, and in-suite laundry for ultimate comfort. Enjoy a sleek, contemporary kitchen with upgraded finishes and a modern bathroom that brings a polished touch to your everyday routine. Ideally situated just minutes from Western University, 500 Proudfoot Lane is perfect for families, professionals and students alike. Everyday essentials are close at hand with shopping centres, supermarkets, and specialty stores all within easy reach. When it's time to unwind, head to Springbank Park or the Thames Valley Parkway to enjoy scenic walking and cycling trails, lush green space, and peaceful picnic areas. Recently updated with refreshed corridors, a modern lobby, and in-suite upgrades throughout, 500 Proudfoot Lane offers a truly elevated rental experience. With downtown London just a short drive or bus ride away, you're perfectly positioned for work, study, and entertainment, all while enjoying the relaxed, connected lifestyle of West London living. Don't miss your chance to call 500 Proudfoot Lane home. Schedule your private tour today and experience modern living at its finest. (id:50886)
Team Glasser Real Estate Brokerage Inc.
Lt8p444 Clitheroe Road
Alnwick/haldimand, Ontario
A unique opportunity for your future dream home, next project or investment by an astute investor, builder, contractor. This property is zoned Hamlet Residential, permitting many uses. Approximately 2.42 acre vacant lot located just east of Cobourg in Grafton, situated in a safe, residential, family-oriented cul-de-sac street, paved and maintained by the town with all available town services available. Easily access to 401 and #2 highways for commuting convenience. Only 35min. drive from GTA. It backs onto ravine providing ample privacy and room for your toys and hobbies. It is within close proximity to many conveniences. All amenities are within a short walk or short drive away, within minutes to shopping, hospital, schools, Provincial Park, beach, places of worship, sports arena, and many outdoor activities. Buy today and build any time you are ready or simply hold as investment. Seller to be present for all viewings. (id:50886)
Fair Agent Realty
235 Kennington Way
London South, Ontario
Welcome to Acadia Towns. Experience modern living in this brand-new 3-storey townhome by Urban Signature Homes, thoughtfully crafted with quality finishes throughout. This spacious layout features 4 bedrooms, 3 bathrooms, and an attached garage, offering comfort and functionality for any lifestyle.Enjoy 9-foot ceilings on the main and second floors, along with a sleek contemporary kitchen complete with quartz countertops. Located in a fast-growing community with convenient access to shopping, parks, schools, and major routes, this home is ideal for first-time buyers, professionals, and investors alike. Please note: Photos are from the model home, and dimensions may vary based on the builder's plans. With late 2025 closings and a flexible deposit structure, now is the perfect time to secure a stylish, low-maintenance home in one of London's most desirable new developments. (id:50886)
Shrine Realty Brokerage Ltd.
30 Stewart Street
Kitchener, Ontario
This home could absolutely be a perfect starter home for the right buyer with a renovated kitchen, three bedrooms on the main floor and lots of nearby amenities. This a great option for a young family. Shopping and entertainment are nice and close with the parks, sports fields are great to keep the kids busy and active. This three bedroom bungalow is located on a dead end street and has a detached garage with a previously renovated main floor. The newer kitchen, main floor carpeting and appliances give it a crisp look. The basement is finished but is very long time ago. When you step outside you will notice the high rises across the horizon. The location is also across the road from Home Hardware and a major transit hub. All in all this is a great opportunity to make some sweat equity now and a good return down the road. Carpets and paint are recent; roof and furnace are serviceable. No major structural issues noted. ***VERY IMPORTANT*** Recent Zoning change: Google purchased some land on the end of the street and built a multilevel parking facility for their staff on a different campus via shuttles. The zoning was always M2 which is light industrial and some residential but the city changed the zoning for the area at their expense. The new zoning is SGA-4 which allows high rises with unlimited height to be built. This would be a perfect opportunity for someone to purchase, rent it out and then hang onto it until there is a builder knocking on the door down the road. End******** This is a where a handyman or investor can play: rent as-is for cash flow or renovate for higher returns while holding for rezoning upside. See realtor remarks for offer instructions. (id:50886)
Exp Realty
91 The Promenade
Central Elgin, Ontario
A brand new build with immediate possession available! Welcome to The Dock Model, where upscale living meets effortless style. This 1,580 sq. ft. bungalow is designed for those who love to be part of the action, whether hosting friends or catching the game from the kitchen island. The open-concept layout connects the kitchen, living, and dining areas seamlessly, creating the perfect space for entertaining. Luxury vinyl plank flooring flows throughout the main living areas, while the kitchen showcases quartz countertops and an inviting island. The primary bedroom features a walk-in closet and a spa-inspired ensuite. A second bedroom, full bath, and versatile bonus room-ideal for a home office or den-complete this stylish and functional layout. A large two car garage is a great place to store your paddle board or beach gear! Homeowners are members of a private Beach Club, which includes a large pool, fitness centre, yoga studio and an owner's lounge. The community also offers pickleball courts, playground, and only a 5-minute walk to the beach! That means Lake Erie, sand, surf and relaxation are always at your fingertips. (id:50886)
A Team London
2 - 255 Albert Street
Huron East, Ontario
Built in 2022, this stylish and low-maintenance semi-detached bungalow in Brussels offers thoughtful design and modern finishes throughout. With approximately 1,350 square feet of living space, two bedrooms, and two full bathrooms, the home is a great fit for anyone seeking one-floor living in a quiet, friendly community. The open-concept layout features a kitchen designed for real use, with quartz counters, a breakfast-bar island, and soft-close cabinetry that actually has space for everything. A walk-in pantry adds even more storage and includes an upright freezer, right where you need it.Nine-foot ceilings and large windows give the main living space a bright, open feel without losing warmth. The primary bedroom includes a walk-through closet with laundry, keeping things functional without taking up extra space. Both bathrooms are full-sized and well laid out, with a second bedroom adding versatility for guests or as an office. Comfort is covered year-round with in-floor heating throughout and a wall-mounted unit that provides both heating and air conditioning. Covered patios at both the front and back give you options for sitting out, rain or shine. Attached garage with interior entrance, separate utility room, partial fence, central air, and no basement to worry about, this home was built with low-maintenance living in mind. (id:50886)
Fair Agent Realty
605 - 3501 Glen Erin Drive W
Mississauga, Ontario
Beautiful 2-bedroom condo apartment with an enclosed balcony located in the city of Mississauga. The property is in a great location, close to all amenities such as plazas, banks, schools, public transit, college/university campuses, and Highway 403. The open-concept living area offers a clear view from the front. There is no carpet in the unit, and it features nice laminate floors. The primary bedroom includes a spacious walk-in closet, and the large private balcony overlooks the front view. This unit comes with a full-size washer in addition to the common area laundry. It includes 1 underground parking space and a dedicated locker. The condo fees cover heat, hydro, air conditioning, and amenities such as a fitness center and party room, all at no additional cost. Visitor parking is available in front of the building. The recent renovations include updates to the underground parking, elevators, hallways, and stairwells. Come view this property; you will love it. (id:50886)
Homelife Superstars Real Estate Limited
1112 - 21 King Street
London East, Ontario
Step into a downtown lifestyle without compromise in this rare, multi-level 2-bedroom apartment, designed for those those who want modern comfort, stylish finishes, and unbeatable city access. Whether you're a young professional seeking convenience, a student needing proximity to Western University, or a small family looking to live at the centre of it all, this is the place you'll love coming home to. The freshly updated interior blends functionality with flair. Luxury vinyl plank flooring runs throughout, setting the stage for a sophisticated, low-maintenance home. The kitchen is a standout: quartz countertops, subway tile backsplash, stainless steel appliances, and a pass-through view into the open living and dining area, perfect for casual evenings or entertaining guests. Natural light floods the main living space through oversized sliding doors, leading to your own private balcony --- a coveted retreat to sip coffee or unwind with a view of the vibrant city below. The large primary bedroom features a walk-in closet and convenient 2-piece ensuite, while the main bathroom is tastefully refreshed and well-sized. But this home is more than just what's inside. The building offers a gym to keep your routine on track, a social lounge for gatherings, and a tranquil courtyard for summertime barbecues. And when you do step out? You're moments from Canada Life Place, Harris Park, Wortley Village, Covent Garden Market, the Grand Theatre and some of London's best dining and nightlife. From morning lattes to late-night concerts, everything is within reach. This is downtown living with room to breathe and space to grow. Come see why life at 21 King Street just feels better. (id:50886)
Team Glasser Real Estate Brokerage Inc.
1213 - 21 King Street
London East, Ontario
Step into a downtown lifestyle without compromise in this rare, multi-level 2-bedroom apartment, designed for those those who want modern comfort, stylish finishes, and unbeatable city access. Whether you're a young professional seeking convenience, a student needing proximity to Western University, or a small family looking to live at the centre of it all, this is the place you'll love coming home to. The freshly updated interior blends functionality with flair. Luxury vinyl plank flooring runs throughout, setting the stage for a sophisticated, low-maintenance home. The kitchen is a standout: quartz countertops, subway tile backsplash, stainless steel appliances, and a pass-through view into the open living and dining area, perfect for casual evenings or entertaining guests. Natural light floods the main living space through oversized sliding doors, leading to your own private balcony --- a coveted retreat to sip coffee or unwind with a view of the vibrant city below. The large primary bedroom features a walk-in closet and convenient 2-piece ensuite, while the main bathroom is tastefully refreshed and well-sized. But this home is more than just what's inside. The building offers a gym to keep your routine on track, a social lounge for gatherings, and a tranquil courtyard for summertime barbecues. And when you do step out? You're moments from Canada Life Place, Harris Park, Wortley Village, Covent Garden Market, the Grand Theatre and some of London's best dining and nightlife. From morning lattes to late-night concerts, everything is within reach. This is downtown living with room to breathe and space to grow. Come see why life at 21 King Street just feels better. (id:50886)
Team Glasser Real Estate Brokerage Inc.
395 - 1580 Adelaide Street N
London North, Ontario
Welcome to a beautifully updated 2-bedroom apartment situated in one of London's most desirable communities of Stoneycreek. Perfect for small families, students, or young professionals, this thoughtfully renovated rental offers both style and substance in a setting that balances city living with natural charm. Step inside to find luxury vinyl plank flooring and tile flowing throughout, setting the tone for modern, low-maintenance living. The open-concept living and dining area is bathed in natural light, thanks to a large sliding door that leads to scenic green views giving you a daily dose of calm, right at home. The updated kitchen is both functional and stylish, featuring a crisp subway tile backsplash, stainless steel appliances, and plenty of cupboard and counter space to keep life organized and meals running smoothly. Whether you're prepping for guests or grabbing a quick bite before class, this space adapts to your lifestyle with ease. Retreat to the spacious primary bedroom with its generous closet, while a freshly updated bathroom offers a clean and contemporary feel. Another well appointed bedroom rounds out the space. Beyond your suite, enjoy a range of on-site amenities including a fitness centre, squash court, and an inviting outdoor pool surrounded by a park-like landscape right next to Stoney Creek. Located minutes from Western University, Fanshawe College and Masonville Mall, you're also within walking distance to top schools, restaurants, walking trails and all other everyday essentials. With heat and water included, this is carefree living in a location that truly has it all. Live where comfort, convenience, and community come together right here in the neighbourhood of Stoneycreek. Book your showing today and see why this isnt just another apartment, it's your next chapter. (id:50886)
Team Glasser Real Estate Brokerage Inc.

