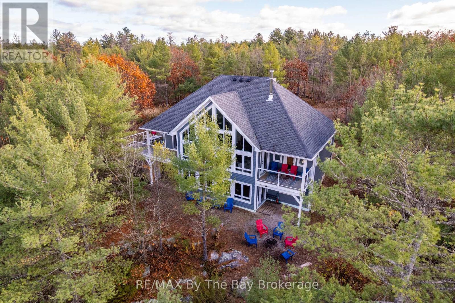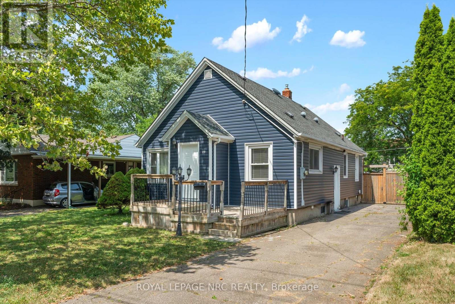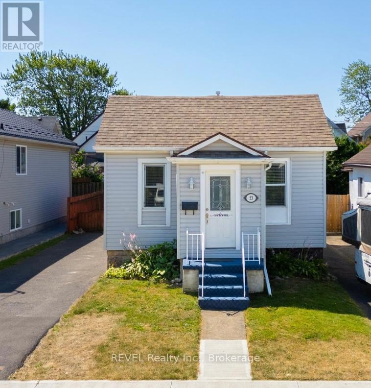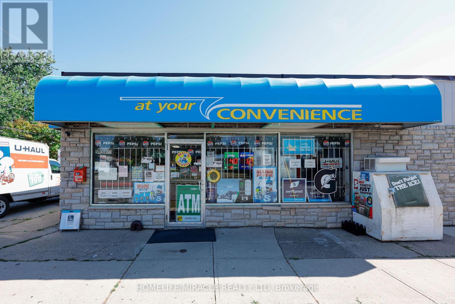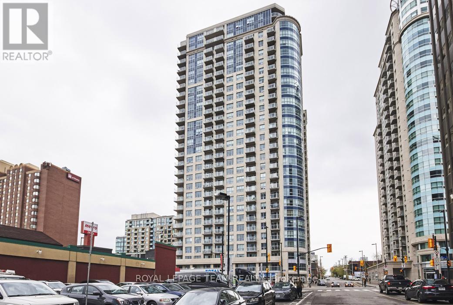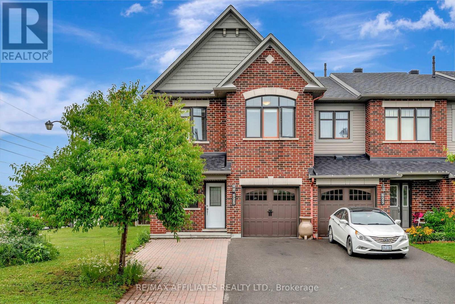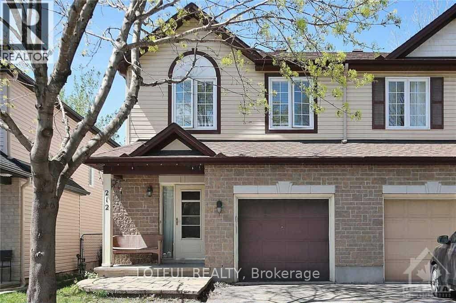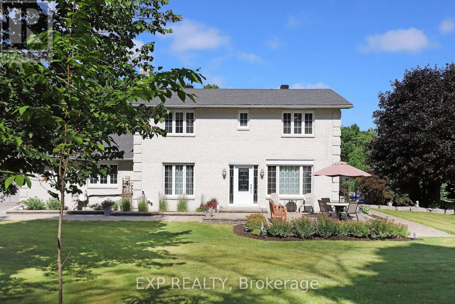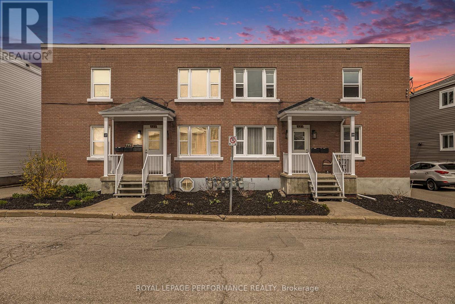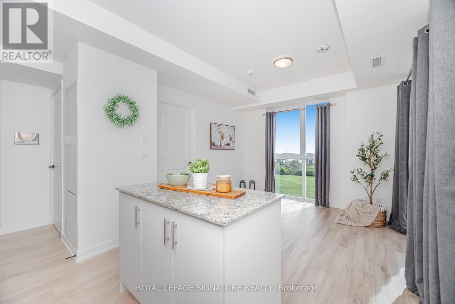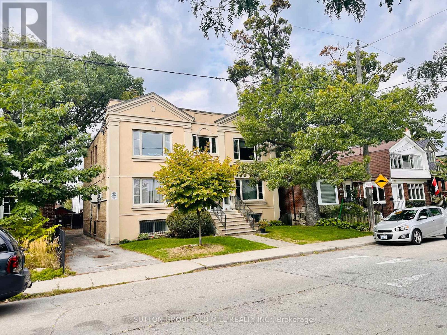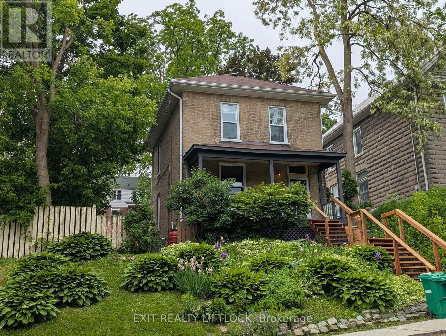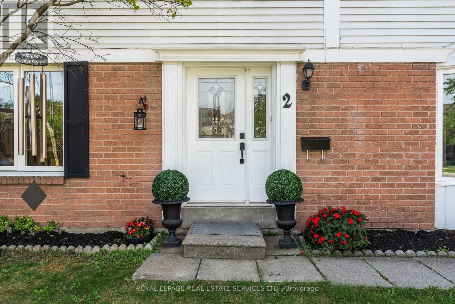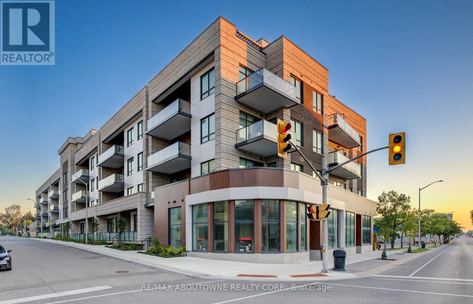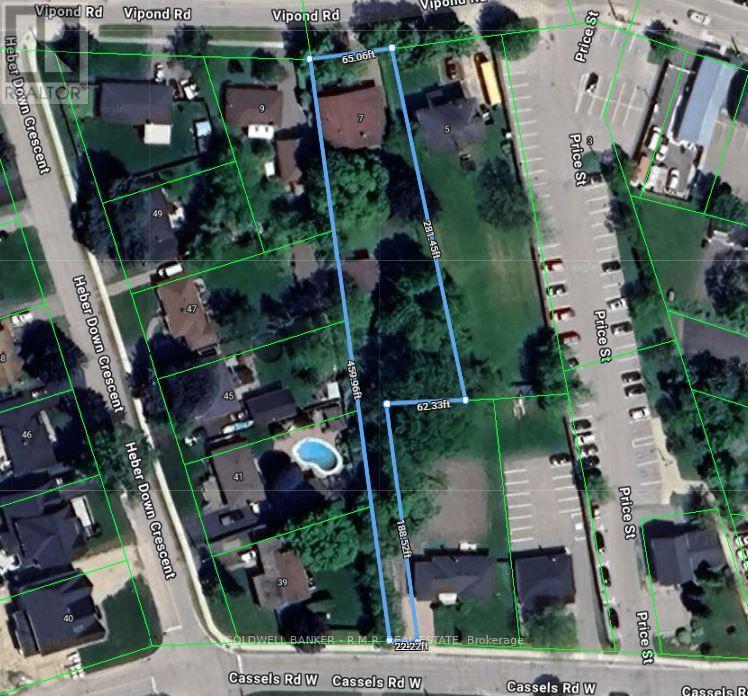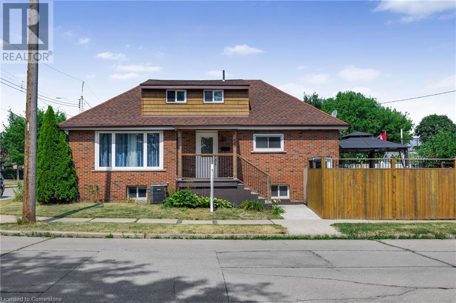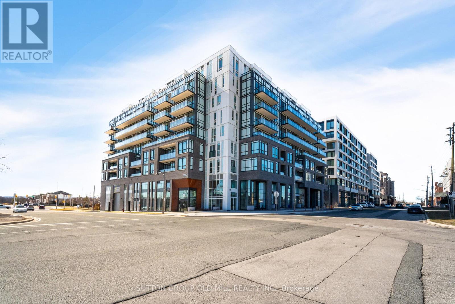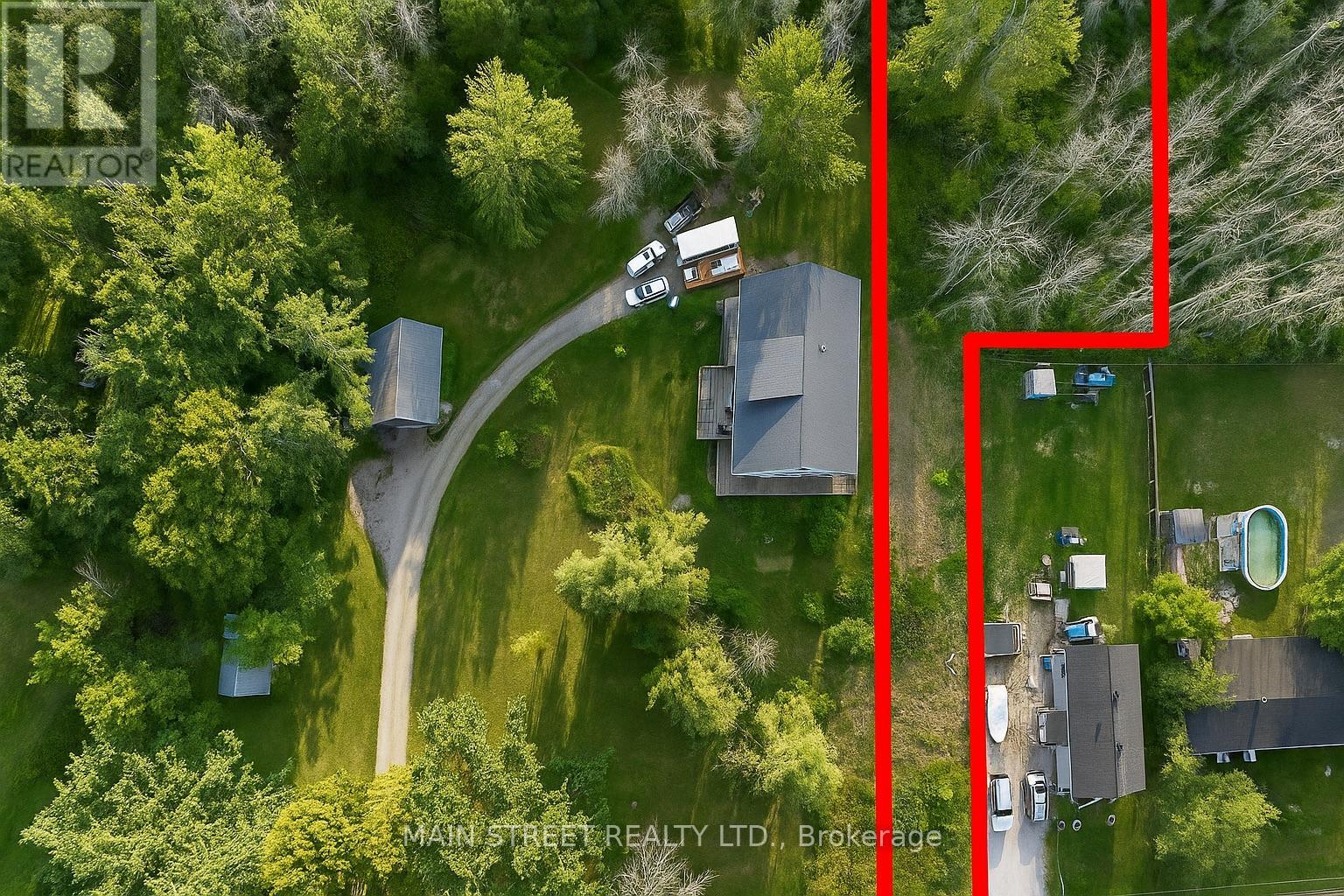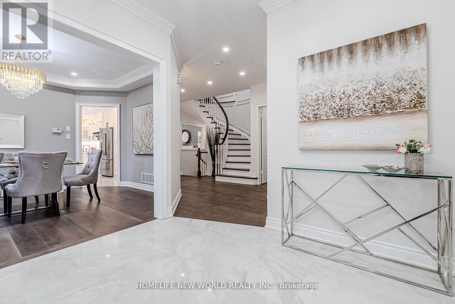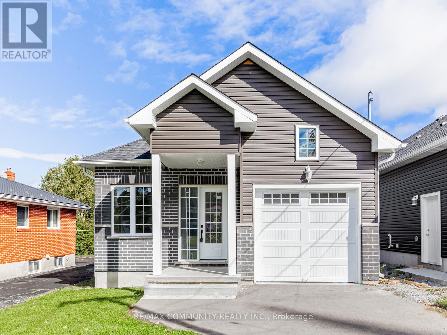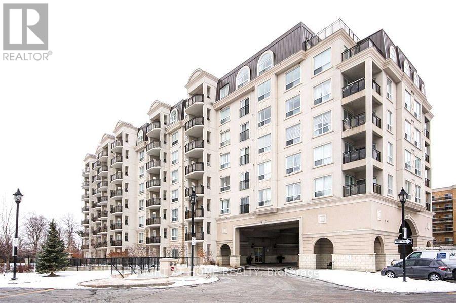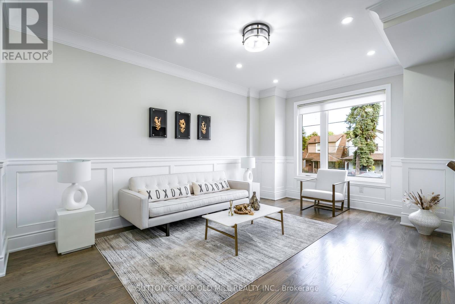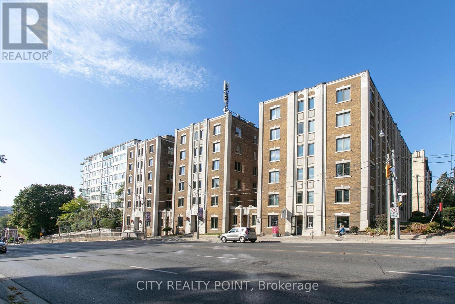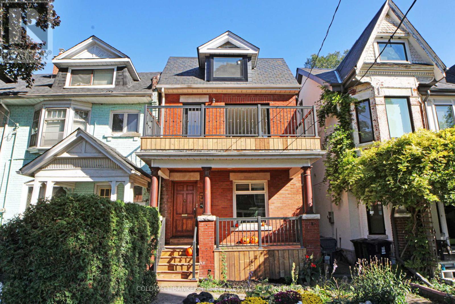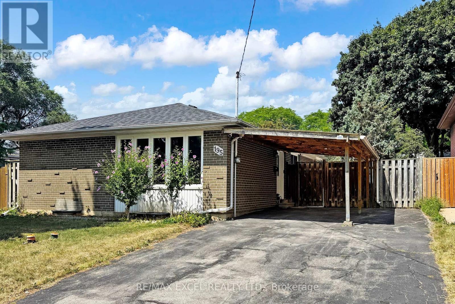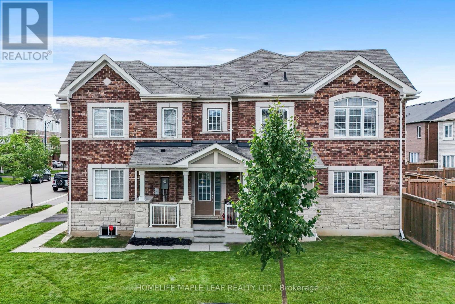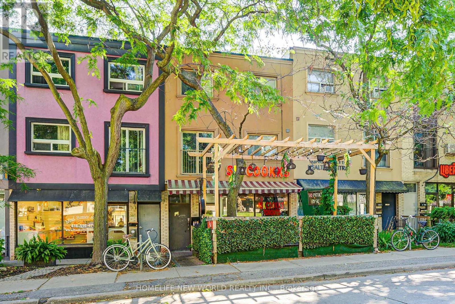4330 Marr Lane
Severn, Ontario
Set along a peaceful, sheltered channel of the Severn River, and situated on iconic Canadian Shield granite, this stunning year-round home or cottage blends natural beauty with refined comfort. With 5 bedrooms and nearly 3,000 sq ft of light-filled living space, this thoughtfully designed retreat is crafted to capture the essence of water side living. The open-concept main floor welcomes you with a well-appointed kitchen featuring a breakfast island, flowing seamlessly into the dining area and spacious living room. Floor-to-ceiling windows and a soaring cathedral ceiling frame breathtaking views of the water and surrounding forest, while a cozy wood-burning stove anchors the living space in warmth and charm. Step outside to the L-shaped deck, perfect for morning coffee or evening sunsets over the water. The primary bedroom suite is privately situated just off the living area, complete with a 4-piece ensuite and its own private deck ideal for quiet moments with nature. A second bedroom and full bathroom complete the main level. Upstairs, a loft games area with twin beds provides additional flexibility for guests or kids. The walkout lower level offers even more room to relax or entertain, with a second living area with water views, three additional bedrooms, a bathroom, and a full laundry room. Step outside to the firepit area and soak in the tranquility of this secluded setting. Follow the staircase down to the waters edge, where the view opens up to a spectacular, fjord-like channel an unforgettable backdrop for swimming, kayaking, or simply unwinding. Located just off the main river route, you'll enjoy minimal boat traffic with easy access to the broader Severn River system when you're ready to explore. Whether you're seeking a peaceful retreat, an active outdoor lifestyle, or a multi-season getaway, 4330 Marr Lane delivers. This road-access waterfront gem offers year-round enjoyment and endless opportunities to connect with nature. (id:50886)
RE/MAX By The Bay Brokerage
231 Barnett Avenue
Midland, Ontario
Three Bed Two Bath Freehold Home in Midland. The Garage Endured a Fire in 2024. This is an Estate Sale Meaning that the Seller Makes No Representations or Warranties as to the Condition of the Property. All Offers are Being Presented at 2:45 pm on Thursday, September 11, 2025. (id:50886)
Royal LePage Quest
19 Seymour Avenue
St. Catharines, Ontario
Adorable three bedroom bungalow with full basement located in Secord Woods. Featuring two bathrooms, central air, front porch and sliding doors of one room to back deck, basement partially finished rec room and pot lights lower bathroom is a two piece with laundry room combined , room for two more bedrooms . Fully fenced yard. Easy access to all amenities, schools, highways. Close to Welland Canal, Brock University, Niagara College, Pen Centre. (id:50886)
Royal LePage NRC Realty
53 Randolph Street
Welland, Ontario
Welcome to 53 Randolph Street, a very well-maintained bungalow offering an excellent opportunity for first-time buyers, retirees, or investors looking to enter the market. This charming home features two bedrooms and two bathrooms, including a convenient main floor bath and a spacious four-piece bathroom in the large, finished basement. The interior is carpet-free and boasts a bright, open kitchen that adds to the home's fresh and inviting feel. Includes a large fully fenced yard with concrete patio. Ideal for entertaining outdoors. Located just minutes from downtown Welland, the property offers exceptional walkability to local shops, restaurants, parks, and public transit. This property is in close proximity to the scenic trails and lush green space of Merritt Island perfect for walking, cycling, or simply relaxing by the water. Welland is currently undergoing an exciting period of revitalization, with a flourishing arts and culture scene, growing community amenities, and easy access to the Welland Canal. (id:50886)
Revel Realty Inc.
1820-06 George Avenue
Windsor, Ontario
Turnkey Business with Residential unit in the back. Perfect for aspiring entrepreneurs looking to start their own business in a great community. Back residential unit with separate entrance, Spacious 3 bedrooms, 2 renovated bathrooms. Partially finished basement with plenty of storage, and potential to add more bedrooms. Fenced backyard, one-carport parking for two cars. Price includes both the business with the property & the residential unit. Extra income and Commissions from ATM, BITCOIN ATM, Uhaul Courier services. (id:50886)
Homelife/miracle Realty Ltd
110 Machar Strong Boundary Road W
Machar, Ontario
Discover a tranquil retreat on 25 acres of picturesque woodlands, complete with a spring creek, nestled in a private setting. This modern rural residence is conveniently located just 20 minutes from Burk's Falls or Sprucedale, with public boat launches only a 10-minute drive away.This incredible property boasts two detached car garages and a spacious 20x50 barn featuring eight stalls, a 20x36 shop, a chicken house, 8x8 a new shed and ,greenhouse 10x20. Enjoy the fruits of your labor with thriving apple, pear, raspberry, blueberry, and cherry trees, along with a flourishing asparagus patch.The home offers a perfect blend of modern and rustic design, featuring an open-concept living area that seamlessly integrates the kitchen, dining, and great room. A cozy gas fireplace adds warmth and ambiance, making it an inviting space for gatherings. The kitchen is equipped with ample cabinetry and counter space, along with a stove and cooktops for all your culinary needs.The walkout basement includes large patio doors, providing easy access to the outdoors. This level also features a separate laundry room, storage area, Murphy bed and an additional 4 bedrooms currently using as cold room and dry room. complemented by a second wood stove. Two rooms in the basement have been converted into a dry room and an extra insulated cold room, adding functionality and convenience. Wildlife abounds on this stunning property, making it an ideal sanctuary for nature lovers.Dont miss the chance to create your own rural paradise. (id:50886)
Tfn Realty Inc.
1303 - 242 Rideau Street
Ottawa, Ontario
BEAUTIFUL 13 TH floor 1 Bed plus Den. Appliances included: refrigerator, stove, dishwasher, microwave with hood fan, washer, dryer. Custom blinds.. Indoor pool, gym, sauna, party room, patio with common BBQ. Walk to Ottawa University, grocery stores, pharmacies, restaurants, Rideau Centre. Transit across the street on Rideau St. Parking 2-11. Locker 2-73. (id:50886)
Royal LePage Team Realty
625 Trigoria Crescent
Ottawa, Ontario
Spacious & Sun-Filled rarely offered 4-bedroom executive end-unit townhome on a premium corner lot in the heart of Avalon, Orléans. With 2,040 square feet of stylish, functional living space, this sought-after Minto Mulberry model offers the feel of a single-family home with the convenience of townhome living. Step inside to discover an abundance of natural light, thanks to the corner orientation and numerous windows throughout. The main floor features a large eat-in kitchen, a formal dining room, and a spacious living room perfect for entertaining or relaxing with family. Upstairs, you'll find four generously-sized bedrooms, including a bright and airy Primary retreat complete with a walk-in closet and modern 3-piece ensuite bath. A well-appointed 4-piece main bath serves the secondary bedrooms, offering plenty of room for a growing family or guests. The builder-finished basement includes a dedicated laundry room, a cozy recreation room or play space, a plumbing rough-in for a future fourth bath, and an impressively large storage room ideal for keeping things organized! Enjoy outdoor living in the extra-wide, fully fenced backyard with a bonus natural gas line for the BBQ, and plenty of room to garden, play, or entertain. Plus, with neighbouring greenspace beside the home, you'll enjoy added privacy and an open, airy feel. Immerse yourself in a good book out of the rain on your covered front porch. Complete with an attached 1-car garage, and ample 4-car driveway parking provided by beautiful interlock stonework. This is your chance to own a standout property in one of Orléans most family-friendly communities just steps from schools, parks, shops, and transit. Call today to book your private tour! (id:50886)
RE/MAX Affiliates Realty Ltd.
401 - 675 Davis Drive
Kingston, Ontario
This spacious, west end condo is a must see- Just over 1000 sq ft. and featuring 2 bedrooms, 1 full bathroom, and an abundance of windows providing tons of natural light! A secure underground parking spot, outdoor sitting area, bbq area and landscaped grounds add to this lovely building. This is a well-maintained and well-managed building which also boast amenities, like an onsite superintendent, indoor pool, party room, pool table and elevators. This unit has been freshly painted and has a walk in shower for convenience and safety. All this situated within walking distance to shopping & many amenities, and just steps to the city bus route. Don't miss out on this fantastic condo opportunity! (id:50886)
Lpt Realty
212 Meadowlilly Road
Ottawa, Ontario
This executive semi-detached home is located in a family-friendly neighborhood within a walking distance to Findley Creek Plaza. Featurimg a total 3 bedrooms, 3.5 bathrooms, lots of kitchen cabintry with eat-in area, finished basement and convenient laundry on the second floor. Main floor has large living room with Gas fireplace and adjacent opened dining room. Basement includes the extra bedroom space and 3-piece bathroom. Basement has extra large storage space. House is freshly painted and reovated with new roof, A/C, quartz countertops, modern plumbing and LED lighting fixtures. Flooring is mostly ceramic, hardwood and good quality laminate in the bedrooms and basement. Finished Basement with a Den/ Office, potential of a fourth bedroom. Large shed in fenced backyard for your little shop, tools and extra storage. Close to beautiful walkways, ponds, bike paths, schools, bus stops, O-Train, and many other amenities. The home is in move-in state. (id:50886)
Lotful Realty
6385 Third Line Road
Ottawa, Ontario
Tucked away on an expansive 3.74-acre lot surrounded by Prince of Wales Dr., Phelan Rd., and with private access off Third Line Rd South, this custom all-brick estate is a rare opportunity to own a versatile, move-in ready compound just minutes from city conveniences.Whether you're a multigenerational family, business owner, or hobbyist, this home offers space, privacy, and serious potential. Main Residence Features: 4 spacious bedrooms. 2.5 bathrooms, including 4-piece ensuite + walk-in closet in the primary suite. Spacious formal dining room, perfect for entertaining. Converted attached garage now serves as a large media-room ideal for a home theatre, in-law suite, or flexible living space. Beautiful 3-season sunroom overlooking the pool and gardens. Finished basement with rec-room, storage, and workshop area. Hydronic heating system (hot water via propane) provides efficient, comfortable warmth throughout. In-floor heating in the kitchen, laundry area, and powder room. 2 split-system A/C units, one for the main floor, and a new heat pump + AC unit (2025) in the primary bedroom.Additional Highlights: Heated workshop with separate road access, ideal for home-based businesses or tradespeople. Oversized 3-car detached garage (roof 2020, 50-year shingles, 10-year labour warranty). In-ground pool with recent upgrades (2023), fully fenced for safety and privacy. Roof replaced in 2012 (50-year warranty on shingles). Propane heating upgrade 2018. New fencing installed in 2021. Massive 24 kW standby generator provides whole-home backup power for uninterrupted comfort and security.Outbuildings & Extras: Garden cottage. Equipment shed (includes pool heater and filter area). 1,200 sq. ft. workshop/storage area. (id:50886)
Exp Realty
327-329 Shakespeare Street
Ottawa, Ontario
SUPER Well maintained and TURN KEY, FIRE RETROFITTED, 5 Unit building ,Legal 4 plex with non conforming accessory apartment, many upgrades (see attachment) ,327 has three 2 bedroom apts and 329 has one 2 bedroom and one large 3 bedroom on 2 levels, (main and basement). Basement of this unit has the potential of converting into a bachelor or studio for increased income. Buyer to verify feasiblity, 4 car garage/ carport in backyard. Front and back access to the building, back has very convenient and nice closed in staircase for extra storage (2016),and gives access to all apartments and common area, repaved driveway(2016) gardens and landscaping recently redone. Each tenant pays for the following utilities, hydro, and HWT(rental and gas) Landlord pays for heat (except basement unit) water and hydro for commom spaces. Landlord office in basement and common area for laundry accessible to all units. Coin operated washer and dryer. Total income from rent and laundry=$89,K + (2025) . Expenses=$18,477, NOI =$69,236 taxes= $8,184 Insurance= $5,645, utilities for common space(water and heating)=$4,648. Close to amenities, shopping restaurants, transit, minutes to downtown Ottawa. 24hr notice for all showings. ONLY 2 UNITS AVAILABLE FOR SHOWINGS UNTIL THERE IS AN ACCEPTED OFFER. (id:50886)
Royal LePage Performance Realty
906 - 335 Wheat Boom Drive
Oakville, Ontario
Contemporary 1 Bedroom + Den corner suite with an open layout, Whirlpool kitchen appliances, island seating, and full-height windows. Enjoy unobstructed west views from your private balcony and a versatile den ideal for a home office or guest room. Includes in-suite laundry, underground parking, locker, and high speed internet at no extra cost! Building offers great amenities including a party room, outdoor terrace with BBQ area, and 2 AV charge stations. Located on the same level as the outdoor terrace and BBQ area for added convenience. Prime Oakville location close to shops, dining, highways, GO Transit, Sheridan College, and Oakville Trafalgar Hospital. (id:50886)
Royal LePage Signature Realty
5 - 668 Willard Avenue
Toronto, Ontario
Fully Renovated TWO bedrooms unit: - Kitchen with Quartz Counter and Backsplash - Laminate Flooring Through Out - New full bathroom with heated floor - Autonomic new heating and cooling system - Ensuite Private Laundry - Led Pot Lights Throughout. High end New Kitchen Aid Appliances. Heated floor in the bathroom. One parking spot on the back. Top-to-bottom redesign unit!!!. Located right between the charming Bloor West Village and the trendy Junction. Just a short walk to Bloor West Village, The Junction, High Park, and the Humber River Trails, you're surrounded by top-rated schools, charming cafes, independent shops, and excellent TTC access. Just across from King George Junior Public School. (id:50886)
Sutton Group Old Mill Realty Inc.
28 Portstewart Crescent
Brampton, Ontario
2 Bedrooms, 1 Washroom, 2 Parking spots, Separate Laundry on the main level of a Beautiful raised Bungalow in one of the most desired neighborhoods of Mount Pleasant. Walking distance to the Go Station. Tenant to pay 35% utilities. (id:50886)
RE/MAX President Realty
12 Seedland Crescent
Brampton, Ontario
Location* Location* Location * Welcome To 12 Seedland Crescent. A Maticulously Maintained Freehold 2-Storey Townhome Nestled In One Of The Most Highly Sought-After Neighbourhoods, Just Steps Away From Plazas, Schools, Parks, And Countless Amenities. This Home Offers The Perfect Blend Of Style, Space And Convenience Making It An Ideal Choice For First-Time Buyers, Savvy Investors Or Those Looking To Downsize Without Compromise. Featuring 3 +1 Bedrooms With Loft Room On Second Level, 4 Bathrooms, Including A Spacious Master Retreat With Private Ensuite With Separate Shower And Soaker Tub. This Property Is Immaculately Maintained, Professionally Painted With New Pot Lights Throughout The Home And Is Move-In Ready.The Main Level Offers An Open-Concept Living And Dining Area Filled With Natural Light, Complemented By California Shutters Throughout The Home. Its A Bright And Welcoming Space, Ideal For Everyday Living Or Entertaining, With Direct Access From The Garage. The Modern Kitchen Is A Chefs Delight With Stainless Steel Appliances, Ample Cabinetry, And A Thoughtful Layout. The Finished Basement Features An Open-Concept, Laminate Flooring And A Washroom Making It Perfect For A Recreation Room, Guest Suite, Or Home Office. Enjoy Seamless Indoor-Outdoor Living With Walk-Out To A Private Backyard Ideal For Gatherings, Relaxation, Or Gardening. This Turnkey Home Offers Versatility, Functionality, And A Prime Location. Don't Wait Book Your Private Showing Today. (id:50886)
RE/MAX Realty Services Inc.
2026 Waterbridge Drive
Burlington, Ontario
Welcome to 2026 Waterbridge Drive, where it's original owners have lovingly maintained this exceptional detached home, and ideally located in one of Burlington's most desirable family neighbourhoods. This well appointed home is situated on a large pie shaped lot and offers 4+2 spacious bedrooms, 3.5 bathrooms, and 2,509 sq ft above grade. The full basement apartment (1,238 sq ft) offers 2 bedrooms,1 bathroom, washer and dryer, large kitchen with centre island, spacious family room with gas fireplace, and a convenient separate entrance through the garage, completed with permits by the builder - perfect for rental income, in-laws, or a nanny suite. On the main floor you'll find hardwood floors in the family room, vaulted ceilings in the entrance and combined living and dining. Step outside to your own beautifully landscaped, private backyard oasis, featuring an inground pool with new liner (2020), a covered deck for entertaining, and a garden shed for added storage. Nestled on a quiet, family-friendly street within a top-rated school district, this home is also just minutes to the QEW, GO Station, parks, trails, shopping, restaurants, and endless amenities. A rare opportunity to enjoy both space and versatility in a location that truly has it all! (id:50886)
RE/MAX Escarpment Realty Inc.
629 Aylmer Street N
Peterborough, Ontario
This warm, 4-bedroom century home has a gracious floor plan, and flows from living and dining areas to kitchen and back deck, excellent for entertaining and family gatherings. This home has character and charm, with high ceilings and original wood trim. A large front porch looking out over Rotary Trail opens into a broad entranceway with tile flooring and a 2-piece bathroom. The home includes updated windows throughout, as well as new engineered hardwood in the spacious eat-in kitchen. Upstairs offers 4 large bedrooms and a 3-piece bathroom with antique clawfoot tub. Walking distance to downtown restaurants, shops, and parks, yet quiet and private with fenced yard and garden beds. Move-in ready, piano in the dining room can be included. (id:50886)
Exit Realty Liftlock
163 Mazinaw Lake
Addington Highlands, Ontario
It is still a great time to consider this primarily water access property and enjoy the Fall beauty. This turnkey property provides stunning views, excellent swimming in a setting that will captures the essence of cottage lifestyle. A dedicated roadside dock complete with parking, a boat slip, travel boat and fishing boat. Zip to your property and tie up to a solid dock area with a dry boathouse and dockside gazebo. Load your groceries and let the homemade funicular bring them up. Moderate stairs from the dock open up to showcase a level open area that centers around a fully furnished, bright cottage, bunk house and storage buildings. Panoramic views from the deck extend indoors where you will find the interior cozy and warm. Three bedrooms plus a well sized kitchen that leads to a warm family room with a natural stone fireplace add to your memorable cottage experiences. Guests will appreciate the privacy of the bunkhouse that has a loft area suited for the younger family members. Additional storage areas include a laundry area, utility shed, wood storage and more. The waterfront area has a timber frame pavilion with a dedicated firepit that generates warmth well into the season. The dry boathouse has plenty of room and hydro to enable you to create a space that keeps you close to the water all day. Dockside swimming is weed free and the entry to the water is clean and welcoming. Enjoy the water views year round with off road access in the fall and winter. This location has a seasonal trail that brings you to the property with an ATV or snowmobile extending the utility and enjoyment of the property in all seasons. Welcome to picturesque Mazinaw Lake that features the Bon Echo cliffs, numerous inlets and bays ready for you to explore. For those who have not considered water access before, this is an excellent opportunity to experience additional access. Don't miss out on this move in ready property that your family will enjoy for a lifetime. (id:50886)
Royal LePage Proalliance Realty
2 Mangrove Road
Brampton, Ontario
LOCATION! LOCATION! LOCATION! Welcome to 2 Mangrove Road, a rare corner-lot detached home in a highly desirable and quiet neighborhood. This well-kept property sits on a well maintained lot and offers a bright, spacious functional layout with no carpet throughout. The main floor boasts an open-concept dining area with a large picture window, a spacious living room with a gas fireplace, and an upgraded kitchen with ample storage, a center island, and direct walk-out to the backyard perfect for family gatherings and entertaining. A solid oak staircase leads to the upper level, where you'll find a private primary suite with a walk-in closet and an ensuite bathroom, plus two generously sized bedrooms ideal for kids, guests, or a home office. Enjoy the outdoor space with a deep backyard offering plenty of potential for gardening or play. Located close to schools, trails, grocery stores, and everyday conveniences, this is the ideal family home with investment upside. Move-in ready and full of potential! (id:50886)
Royal LePage Real Estate Services Ltd.
2717 County Road 2
Otonabee-South Monaghan, Ontario
Welcome to 2717 County Rd 2, Otonabee-South Monaghan, located in the desirable community of Mathers Corners just 10 minutes east of Peterborough and 5 minutes west of Keene. This charming century brick home blends timeless character with practical features and is complemented by a versatile detached workshop with a loft and multiple rooms perfect for tradespeople, hobbyists, storage, or even a home-based business. Inside the home, you'll discover: 3 spacious bedrooms and 2 bathrooms (including one on the main level), A central staircase highlighting the home's heritage charm. Large living and dining rooms, perfect for gatherings and family life. A generous kitchen at the rear of the home. A walkout basement offering extra storage or future finishing potential. With its inviting front porch, expansive workshop space, and prime location in Mathers Corners, this property combines country charm with quick access to all Peterborough amenities. (id:50886)
RE/MAX Hallmark Eastern Realty
3902 - 3883 Quartz Road
Mississauga, Ontario
Welcome to M City 2, Bright and Spacious, this 2 bedroom unit features two split bedrooms, 9 ft high ceiling, floor-to-ceiling windows, and 2 large sliding balcony doors that brings outside in. Picturesque city view. Walk To Square One Shopping Mall, Public Transit, Go Station. Access To 401/403 Highway, Parks, Schools, Library, Restaurants, Celebration Square, Grocery Stores, and more. (id:50886)
Aimhome Realty Inc.
314 - 123 Maurice Drive
Oakville, Ontario
Berkshire Residences is downtown Oakville's newest luxury building, steps to shops, restaurants, cafés, Oakville Harbour, the Oakville Club, Tannery Park, and lakefront pier.This upgraded southeast-facing executive suite offers a private 10' x 6' balcony with natural gas hookup overlooking South Lakeshore. The custom layout features 10 ceilings, engineered wood flooring, coffered ceilings, upgraded paint, dimmable pot lights, zero-gravity roller shades, and a custom stone built-in electric fireplace.The two-tone kitchen has been upgraded with marble countertop and backsplash, under-cabinet lighting, 4 pot lights, gold hardware, Riobel pull-out faucet, bar ledge, filler strip to the ceiling, and Fisher & Paykel built-in appliances. The living room includes 6 pot lights and a garden door walkout to the balcony.The primary ensuite offers an upgraded frameless glass shower with rain head and handheld fixtures, wall-mounted vanity with marble countertop, backlit mirror, upgraded porcelain tile floors and shower walls, and 4 pot lights. A separate 2-pc bath is conveniently located away from the main living area. A versatile room with 10 ceilings and 4 pot lights can serve as a full-sized office or dining space. Ensuite laundry includes full-size Electrolux washer and dryer. A wall-mounted iPad provides smart control of mechanical systems. Building amenities include concierge and security, with planned fitness centre, landscaped rooftop terrace, and party room with full kitchen and lounge. One underground parking space and one locker are included.Triple AAA executive tenant only. Non-smoker. No pets. Tenant to provide OREA rental application, credit check, proof of income, and tenant insurance. Tenant pays all utilities including water and hydro.Walking distance to downtown Oakville, Tannery Park, Fortinos, coffee shops, restaurants, schools, and shopping. Easy access to QEW, 403/407, and GO Train. (id:50886)
RE/MAX Aboutowne Realty Corp.
1161 Wheat Boom Drive
Oakville, Ontario
Welcome to this Brand New Luxury Rear Lane Freehold 3-Storey Townhouse with Basement, Nestled in the Prestigious Joshua Creek Community of Oakville! This spacious home offers 4 bedrooms With 4 bathrooms, perfect for multi-generational living or a home office setup. Comfort and functionality are ensured for the whole family. Enjoy 9-foot ceilings throughout, oversized windows, and an open-concept layout filled with natural light. Direct access to the garage, a versatile basement for storage, and a private backyard (to be completed soon) add even more value. Located in a AAA neighborhood, surrounded by top-rated schools, new infrastructure, and close to shopping centers, restaurants, parks, and recreational facilities. Commuting is a breeze with easy access to major highways and public transit. (id:50886)
Highland Realty
28 Hillson Court W
Brampton, Ontario
Location Location -- 4 Bedroom Detached double car garage with Finished basement with wet bar and washroom available for lease .Very Well Kept 4 Bedroom, 4 Washroom Premium Pie Shaped Lot Crt Location,9 Feet Ceiling On Main Floor, Upgraded Kitchen With Large Pantry And Tall Cabinets, Quality Hardwood Floor On Main And 2nd Floor Upgraded Staircase With Iron Pickets, Large Driveway No Side Walk, Must See.....Finished Basement And No Neighborhood Behind. (id:50886)
RE/MAX Gold Realty Inc.
#1 (Main) - 4 Treeview Drive
Toronto, Ontario
Welcome to 4 Treeview! A close knit 4-unit address in West Alderwood. This main floor unit features 2 bedrooms, 1 bathroom, 1 parking space, and access to a patio deck with walk out to backyard. Come see this unique opportunity nestled among the quiet treelined streets of South Etobicoke. *ALL-INCLUSIVE lease.* (id:50886)
Rare Real Estate
7 Vipond Road
Whitby, Ontario
Prime location for redevelopment with **Numerous Options Available**. Village of Brooklin Secondary Plan is pending finalization for 2026. The secondary plan will allow redevelopment for Mixed use Commercial/Residential. New regulations will permit Minimum 2 Storey to Maximum 4 Storey building with up to 40% lot coverage. Ideal for executive or luxury seniors rental apartments. Just steps to the Village of Brooklin Shopping District. (id:50886)
Coldwell Banker - R.m.r. Real Estate
55 Allan Avenue
Hamilton, Ontario
Recently Updated Turn-Key Home – 3+2 Bedrooms with Income Potential! This beautifully updated, move-in-ready property offers flexibility for large families or savvy investors. Featuring 3 spacious bedrooms plus 2 additional bedrooms in the fully finished basement, and 3 modern 4-piece bathrooms, this home provides both comfort and functionality. The separate entrance to the basement opens up great rental or in-law suite potential. With ample parking available, convenience is never an issue. Located directly across from a family-friendly park and just minutes to shopping, highway access, and public transit, this home is ideally situated for easy living. Whether you're looking for a spacious family home or a property with income-generating potential, this turn-key opportunity has it all! (id:50886)
RE/MAX Escarpment Realty Inc.
614 - 3005 Pine Glen Road
Oakville, Ontario
Stylish Boutique 1 BR Condo With Parking !!!!I Spacious And Bright With Balcony and Expansive South Views. Huge Walk in Closet! Upgraded Finishes!!! Including Stainless Steel Appliances, Quartz Counters and Kitchen Island!!! Plus Open Concept & 9ft Ceilings. Amazing Building Amenities Including Gym, P/T Concierge, Lounge, Roof Top Terrance, Outdoor Dining, BBQ Area, Library And Pet Spa. Great Location! Close to Go Stations, Hwys 403, 407 & QEW. (id:50886)
Sutton Group Old Mill Realty Inc.
132 Graham Street Unit# Upper
Waterloo, Ontario
*INCLUDES WATER & HEAT** Welcome to 132 Graham Street, Waterloo! This charming home offers an authentic living experience in the heart of Midtown. Tucked away on a tranquil, tree-lined street, this location is just blocks away from the bustling urban core, combining peaceful living with unbeatable convenience. Featuring 3 bedrooms and 1 bathroom, this unit is completely carpet-free, providing a clean and modern living environment. The detached garage offers additional storage and the property includes two additional driveway parking spaces, ensuring you'll never struggle to find parking. You'll also have the pleasure of enjoying the shared, fully fenced backyard, perfect for outdoor gatherings or relaxation. Extensive updates have been made, including a newer kitchen and appliances (2023), ready for your culinary adventures. The property exudes authenticity, with its 9' ceilings, original hardwood staircase, and flooring on the upper level, all seamlessly integrated with modern updates to meet your contemporary lifestyle needs. Enjoy the oversized front porch, where you can embrace the sense of community that defines the Midtown neighborhood. Just a short walk from your doorstep, you'll find an array of amenities and the peaceful serenity of this delightful neighborhood. Wander down the Spur Line Trail, and you'll discover Uptown Waterloo, brimming with events, coffee shops, and restaurants. Alternatively, a stroll in the other direction leads you to Downtown Kitchener. Transportation is a breeze, with easy access to nearby transit options, including the LRT stop outside Grand River Hospital. For those commuting by car, the expressway is just an 8-minute drive away. The location is ideal for professionals, with Sunlife, Grand River Hospital, Google, Breithaupt Park, Perimeter, and more all within walking distance. Heat & Water are included so your only utilities will be Hydro and Internet. October 1st move-in date preferred and No students please. (id:50886)
Chestnut Park Realty Southwestern Ontario Limited
Chestnut Park Realty Southwestern Ontario Ltd.
73b Courtland Street
Ramara, Ontario
L-shaped Building Lot with privacy!! Main lot is 98.5 feet x 165 feet with a long wide driveway approximately 32.8 feet x 165 feet. So Many Options Here!! Zoned as VR you have many options from building a detached dwelling to multiple dwellings to home occupation and more! Check for more information with the Townhip of Ramara. Located in the heart of cottage country along the northeastern shores of Lake Simcoe and Lake Couchiching! Total Almost .5 Acres! Surrounded by woods. Great, quiet rural neighborhood. Only minutes to Orillia where one can find great shopping, library, entertainment options and an array of excellent restaurants and coffee shops. Just Steps Away From The Breathtaking Lake Simcoe. Within walking distance to Atherly Community Park. This Is A Slice Of Paradise That You Won't Want To Miss. All costs and due diligence to acquire a building permit are the Buyers responsibility (id:50886)
Main Street Realty Ltd.
11 Fortune Crescent
Richmond Hill, Ontario
Your Searching is END. New Gorgeous and Fresh Reno. New Fabulous Entrance Door. Smooth Ceiling, Skylight, Top End Engineering Wood Floor on Main and 2nd Floor. 9 Feet Ceiling on Main Floor, Classical Fashion Crown Moulding, Fashion Lights, Pot Lights, Fabulous Kitchen With Stone Counter Top, Two Sinks and High End Faucets, Top End Stainless Steels Appliances. Large Master Bedroom With His and Her Closet, Sittng Arear and Fashion Ensuite Washroom, Whole Wall Back Splash. Four Bedrooms With Two New Ensuite Washrooms on 2nd Floor. Multiple Functions Room in Basement, Home Theater. Walking To High Rank Bayview S.S. and Elementary School. No Side Walk. This Is Your Dream Home, Nothing To Do, Just Move In and Enjoy. (id:50886)
Homelife New World Realty Inc.
506 Simcoe Street
Brock, Ontario
Gorgeous Custom Built Sun-Filled Detached Bungalow House Featuring 4 Bed & 3 Bath Situated Close To The High Demand Area Of Downtown Beaverton. 9' Main Floor Ceiling With The Smooth Ceiling And 9' Unfinished Basement With Separate Entrance. Quartz Countertop In Kitchen And Washrooms. Hardwood Floor Thru-Out Main, Pot Lights. Steps To Park, Library & Close To Beaches, Schools, Golf, Marina And Place Of Worship. Tankless Water Heater $48.84/Month. (id:50886)
RE/MAX Community Realty Inc.
689 South Unionville Avenue
Markham, Ontario
Rare Offered End Unit Townhome With 2 Car Garage, Feels Like Semi. Spacious 1866 Sqft Plus Finished Basement. 3+1 Bedrooms With 4 Bathrooms. Sunny South Backyard. Functional Layout. Spacious Eat-in Kitchen With Stainless Steel Appliance. Huge Master Bedroom With 4-Piece Ensuite & Walk-In Closet. Finished Basement With 4th Bedroom, Bathroom & Large Recreation Room. Enclosed Covered Porch. No Side Walk. Newer Appliances & Cac & Furnace. Top Ranking Markville Hs & Unionville Meadows Ps. Unbeatable Convenient Location. Walk To Yrt, Viva, School, Supermarkets, Markville Mall, Restaurants, Banks, Milne Dam Park. Mins To Hwy407 & Go Train. (id:50886)
Homelife Landmark Realty Inc.
407 - 1 Maison Parc Court
Vaughan, Ontario
Bright, Spacious & Conveniently Located Condo, Easily used as a 2 Bedroom unit, with 1 underground parking and 1 Locker in the Luxury Chateau Parc Condo. Available Immediately. This beautifully appointed suite features 9-foot ceilings, an Open Concept Kitchen, S/S Appliances and a spacious Breakfast Bar. Ensuite Laundry! This unit has been freshly painted. The building features a Gym, Sauna, Party Room, Guest Suites, Indoor Lap Pool, Hot Tub and visitor parking. 24Hr Security. Steps To TTC, Banks, Shopping Plazas, Amazing Parks and Trails. One Bus to York University, Easily access Subways. Close To 3 Major Highways. This is a building you will not want to ever leave. Peaceful, Welcoming and Safe, Come See This Unit Today Before It's Gone. (id:50886)
Right At Home Realty
46 Pepperberry Road
Vaughan, Ontario
Location, Location, Location! Beautiful Turn Key 4 Bedroom Home Situated In Sought After Thornhill Woods. Open Concept Family Room/Kitchen, Quartz Countertops, Custom Backsplash, Ss Appliances. Skylight In Front Foyer, Circular Staircase With Iron Pickets. California Shutters, Large Outdoor Deck With Stairs, W/O Basement With 2 Separate Bedroom & Bathroom Apartment. Child Friendly, Quiet Street, No Sidewalks. Walking Distance To School, Comm. Centre, Shopping.2nd floor bedrooms photos are virtual staging ) (id:50886)
Century 21 King's Quay Real Estate Inc.
605 - 9191 Yonge Street
Richmond Hill, Ontario
Welcome to the luxurious Beverly Hills Condos! This bright and spacious one-bedroom plus large den offers one of the best floor plans in the building with unobstructed, breathtaking views.The suite features a modern kitchen with granite counters and stainless steel appliances, perfect for both everyday living and entertaining.Enjoy unparalleled convenience with public transit right outside your front door. You're just steps away from Hillcrest Mall, grocery stores, cafes, and restaurants. Commuting is a breeze with Richmond Hill's Viva and GO Stations only minutes away, and Highways 7 and 407 are a very short drive.Experience the best of Richmond Hill living with high-ranking schools, a movie theatre, entertainment, and tons of shopping all within reach. This is an incredible opportunity to live in a vibrant, sought-after neighborhood. A notable feature is the convenience of having both the parking space and the storage locker located together and in one underground spot. (id:50886)
RE/MAX Excel Realty Ltd.
323 - 9700 Ninth Line
Markham, Ontario
Welcome To This New, Bright Open Concept 1-Bedroom Unit In Canvas On The Rouge. Offering An Unobstructed Scenic pond Balcony View, Over 600 Sqft, Ensuite Laundry, Parking And Locker! Close To Stouffville Hospital, Schools, Transit & Shopping. Includes Access To Visitor Parking, Exercise Room, Jacuzzi Spa Room, Party Room, Rooftop Terrace, 24 Hrs Security/Concierge. Non Smoker And No Pets Preferred. (id:50886)
Bay Street Group Inc.
91 Kingsmere Crescent
New Tecumseth, Ontario
This bright and spacious 1,924 sqft. end-unit townhouse offers a functional open-concept layout, ideal for first-time buyers, growing families, or downsizers. The main floor features a large primary bedroom with walk-in closet and ensuite, 9-ft ceiling on main floor, a modern kitchen with plenty of storage, comfortable living and dining areas, a home office, and main floor laundry with direct garage access. Upstairs includes two additional bedrooms and a full bathroom -perfect for kids, guests, or extended family. Located in a family-friendly neighbourhood, steps to schools, parks, and the rec centre, and just minutes to the highway - this home offers comfort and convenience. (id:50886)
RE/MAX Experts
14 Mintern Avenue
Brantford, Ontario
Welcome to this beautifully renovated 2+1 bedroom, 3-bathroom home offering style, space, and versatility—perfect for families, professionals, or savvy investors. Step inside to a bright and airy main floor featuring a stunning kitchen with quartz countertops, ample storage, and loads of natural light. The open-concept layout adapts to your lifestyle—whether you need a dedicated dining area, a home office, or a flexible mix of both. The spacious living room is warm and welcoming, perfect for entertaining or relaxing. The primary suite offers a true retreat, complete with his-and-her closets and a modern 3-piece ensuite. A second full bathroom and additional bedroom complete the main level. Downstairs, the fully finished basement includes a third bedroom, a full bathroom, laundry room ( which has the ability to be a kitchen) and a rec room—making it ideal for in-law living, a growing family, or a potential second dwelling with its own private space and access. Outside, enjoy a fully fenced backyard, detached garage, and space to relax or entertain. With its stylish upgrades and income-generating potential, this home is a rare find that offers flexibility, comfort, and long-term value. (id:50886)
Real Broker Ontario Ltd.
72 Flagg Avenue
Paris, Ontario
2 bedrooms, 1 Full Bath Legal Basement Apartment for Rent Modern basement boasts fresh finishes, stainless steel appliances –Fridge, Electric Stove, Oven, Microwave, Dishwasher, Quartz Counter Tops. Open-Concept living space with large egress window, natural light. One full washroom with quartz countertop. Spacious walk in closet. All bedrooms have mirrored closet. laundry, Central heating/ Air, a private side door entrance. Easy access to amenities, public transportation, school bus routes and parks, close to Highway 403. One parking included in the rent, 2nd parking can also be available. Bell Fiber Internet Wi-Fi is included in Rent. Monthly Rent: $1,900 + 40% of total utilities Availability: November 01, 2025, 1 Year Lease (id:50886)
Acme Realty Inc.
70 South Woodrow Boulevard
Toronto, Ontario
**FULLY FURNISHED 5 BED + 5 BATH** Experience The Epitome Of Luxury Living In One Of Cliffsides Most Architecturally Unique Homes, Complete With Premium Furnishings From Restoration Hardware And Curated Fine Arts Throughout. This Stunning Two-Story Modern Masterpiece Showcases Exceptional Craftsmanship And The Finest Quality Materials. Featuring Solid Hardwood Floors On Both The Main And Second Levels, This Custom-Designed Home Also Boasts A Gourmet Chef's Kitchen With Built-In Appliances. Conveniently Located Near Transit (5 Mins to Go Station), Just Minutes From The Beaches, Top Schools, And Only 15-20 Minutes From Downtown Core. Don't Miss The Perfect Blend Of Style, Comfort, And Convenience! ***EXTRAS*** Stainless Steel Appliances (Fridge, Cooktop, Stove, Microwave, Range Hood), Stainless Steel Washer and Dryer, Garage Door Opener With Remote, Shades, Beautiful Fixtures, And Plenty Of Pot Lights Throughout! (id:50886)
Sutton Group Old Mill Realty Inc.
511 - 396 Avenue Road
Toronto, Ontario
***One month FREE RENT*** 1 Bedroom unit at Mayfair Mansions, located in the prestigious Forest Hill neighbourhood. This recently renovated building offers charming character suites with modern updates, combining elegance and value .The spacious one-bedroom units feature hardwood flooring, updated appliances including fridge, stove, microwave, dishwasher, and a large living area bathed in natural light. Each suite includes a private balcony.Building amenities include smart card laundry facilities, on-site superintendent, secure camera monitored entry, elevator service, and optional indoor parking (approx. $250$275/month) . A trendy bistro and convenience store are located in the adjacent building .The location is in the heart of Casa Loma/Forest Hill steps from shopping, restaurants, transit, and minutes to The Annex, Yorkville, and the downtown financial district . With a walk score over 90, this building offers unparalleled urban convenience .Ideal for professionals or couples seeking a move in ready, low maintenance suite in a stylish, central location with an attractive rental incentive. (id:50886)
City Realty Point
351 Clinton Street
Toronto, Ontario
A Rare Opportunity To Own A Legal Triplex In The Heart Of Palmerston-Little Italy, Steps Away For Christie Park, Christy Subway Station, Vibrant Bloor St. And Local Schools, Shopping And Dining. The House Was Renovated In 2022 With High-End Finishes And Impeccable Craftsmanship And Attention To Details. Custom Large Windows Throughout And High Ceilings Create Bright And Modern Space That Combine Style And Comfort. Each Unit Has Its Own Separate Entrance And En-Suite Laundry And Ample Storage, Offering Convenience And Privacy. The Main Floor Unit Is A One Bedroom With An Open-Concept Kitchen And Living Area, Perfect For Entertaining Or Working From Home. The Upper Unit Spans The Second And Third Floors, With Two Bedrooms & Den, Two Luxurious Bathrooms, And A Huge Sunny Balcony Ideal For Outdoor Gatherings. Foam Insulated Exterior Walls Leading To Lower Heating & AC Bills. Brand New Pressure Treated Wood And Metal Railing In Balcony And Veranda. The Lower-Level Unit Is A One Bedroom And One Bathroom. The House Has 2 Parking Spaces And Great Potential For A Laneway Suite. This Is A Versatile Property Ideal For Investors And End-Users With Potential To Convert Back Into A Single-Family Home (id:50886)
Coldwell Banker The Real Estate Centre
195 Roywood Drive
Toronto, Ontario
Welcome To 195 Roywood Drive Situated On A Large Wide Lot. This Charming Three-Bedroom, 2 Bathroom Bungalow Offers A Spacious Main Floor & A Finished Basement With Plenty Of Space For Comfortable Living. The Main Floor Features Hardwood FloorsThroughout, An Updated Kitchen With Quartz Countertops, Stylish Backsplash, A Walk-In Closet In The Primary Bedroom.The Finished Basement Includes A Three-Piece Bath, A Second Kitchen, And Two Additional Rooms Perfect For Bedrooms, An Office, Or Multipurpose Use. Conveniently Located With Easy Access To Highway 401 And The Don Valley Parkway, You're Just Minutes From Shops, Schools, And Parks.EXTRAS: Existing: Fridge, Stove, Rangehood, Dishwasher, Washer & Dryer, All Electrical Light Fixtures, All Window Coverings, Furnace (2024), Central Air Conditioner (2008), Garage Door Opener + Remote, Roof (2017), Windows (2017 - Front Only). (id:50886)
RE/MAX Excel Realty Ltd.
3015 - 8 Wellesley Street
Toronto, Ontario
An exceptional rental opportunity awaits at 8 Wellesley, a landmark new residence by esteemed hotel developers Centre Court and Bazis, located in the heart of the vibrant Yonge and Wellesley corridor. Be the first to live in this premium studio suite, perfectly positioned on a high floor to capture stunning, south-facing city views. This sophisticated home spans 392 square feet and is defined by a bright, open-concept layout that maximizes space and light. The functional design seamlessly integrates the living, dining, and sleeping areas, while a dedicated study nook provides the ideal private space for a home office. Every detail has been curated for a premium living experience, from the contemporary kitchen with its sleek, integrated appliances to the elegant bathroom finishes A core feature of living at 8 Wellesley is the access to over 21,000 square feet of hotel-style amenities. The building includes a state-of-the-art fitness centre, dedicated co-working spaces, an indoor sports simulator, and beautifully designed outdoor terraces for socializing. As a modern convenience, the building offers 24/7 concierge service and FREE WIFI. Perfectly situated at the corner of Yonge and Wellesley, this is a premium address for sophisticated downtown living. You are just steps from the Wellesley subway station, the University of Toronto, Yorkville's world-class luxury shopping, and a diverse array of dining and entertainment options, placing the best of Toronto right at your doorstep. (id:50886)
Royal LePage Signature Realty
297 Reis Place
Milton, Ontario
Welcome to 297 Reis Place - A Sun-filled corner home set on a pie shaped over-sized lot. This Mattamy Built free hold property boasts an expansive backyard with a built-in patio - perfect for summer BBQs, outdoor entertaining or simply relaxing in your private oasis. The large front yard adds impressive curb appeal and even more usable outdoor space for your family. Inside, the main floor features a Stylish Flex layout with an Open Concept Kitchen flowing seamlessly into the dining and living areas. The kitchen is thoughtfully designed with quartz countertops, abundant cabinetry and a spacious Quartz center Island. A dedicated main-floor office provides the perfect work from home space and can also serve as a fourth bedroom, nanny suite, or recreational room. Upstairs, three generous bedrooms offer both comfort & flexibility. The home is finished with engineered hardwood on the main floor and upper hallway complimented by elegant oak stairs that bring warmth and durability. Oversized windows throughout flood the home with natural light, creating a bright welcoming atmosphere in every room. Perfectly located just minutes from top rated schools, parks, shopping, transit and Milton district hospital. This property blends space, function and lifestyle in one of Milton's most desirable family friendly communities! Exceptionally well maintained, this rare lot with its outstanding layout is a true standout opportunity. Don't miss your chance to say 297 Reis Place Home! (id:50886)
Homelife Maple Leaf Realty Ltd.
B - 133 Jefferson Avenue
Toronto, Ontario
Trendy Liberty Village in Downtown! Two storey apartment w/2 bedrooms 2 Washrooms ~1100 square feet! Hardwood Floor all through main & 2nd floor! Oak stairs w/ wrought iron pickets! East facing w/ lot of sunlight! Spacious Living room & Dining room! Media room can be a work area by the window! Modern Kitchen w/ granite counter-top & granite backsplash! Close To Dr Rita Cox - Kina Minagok PS & Parkdale CI, Park, Canadian Tire, Longos, Winners, Pet Smart, Shopper's Drug Mart, Shopping, Supermarket, Restaurant, Church, Hwy QEW, Exhibition GO, CNE, Ontario Place, Joe Rockhead's Indoor Rock Climbing! One car surface driveway for rent $150 per month! ********* Brand new heating and cooling system ********* (id:50886)
Homelife New World Realty Inc.

