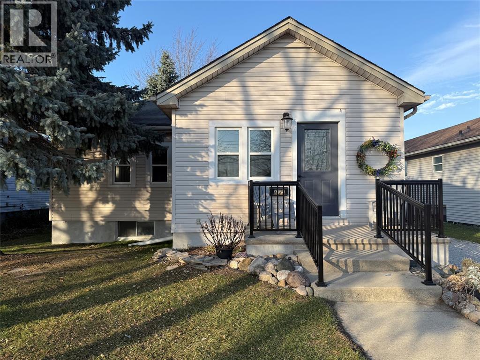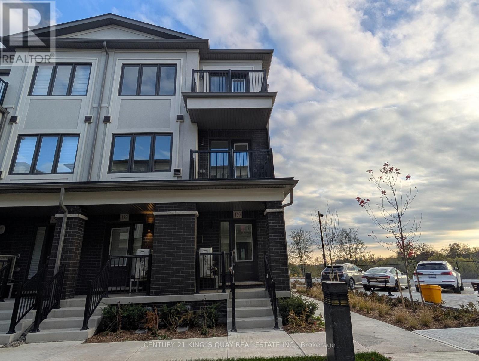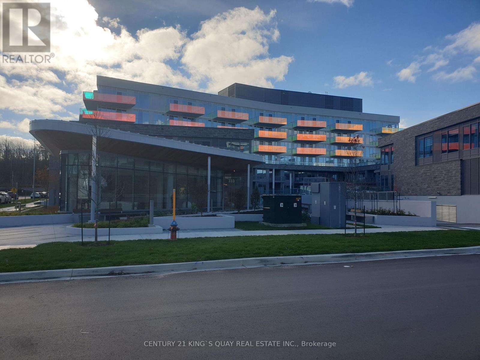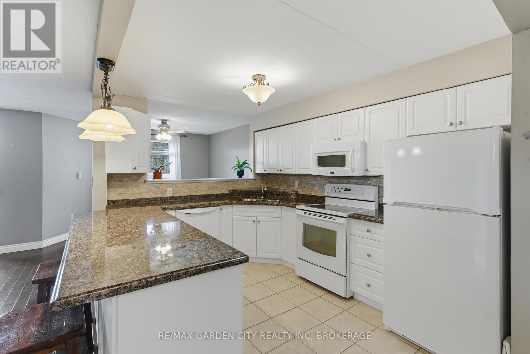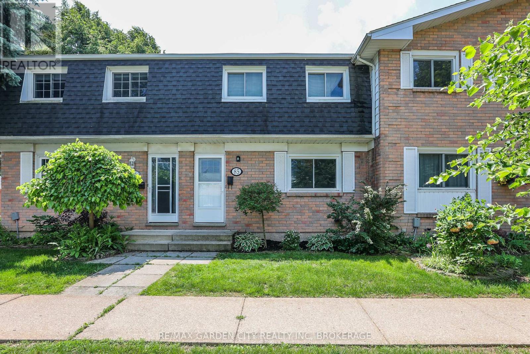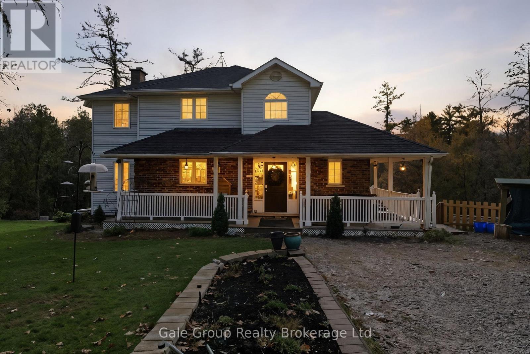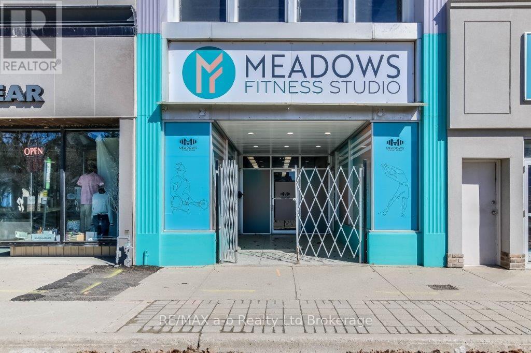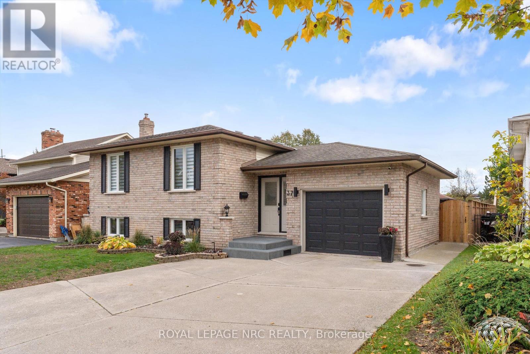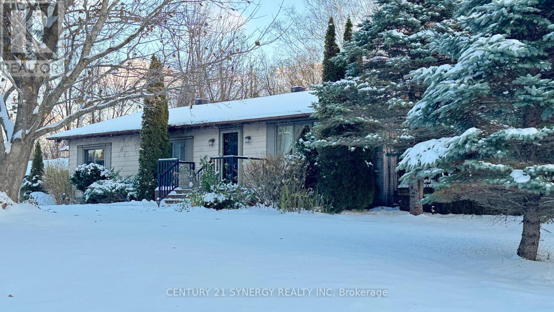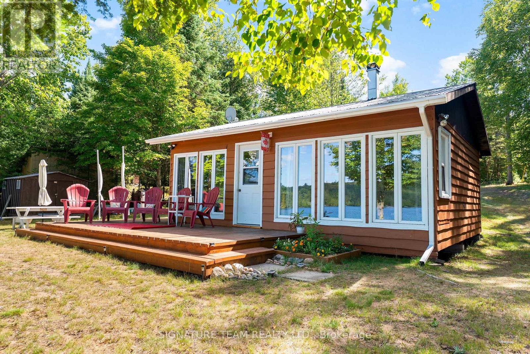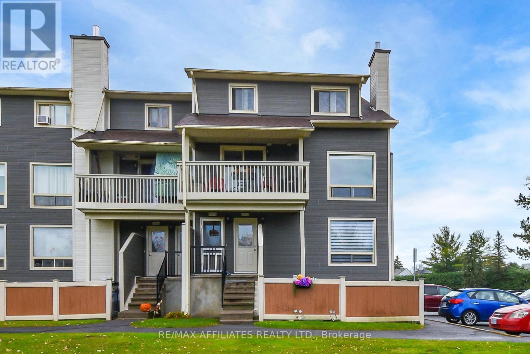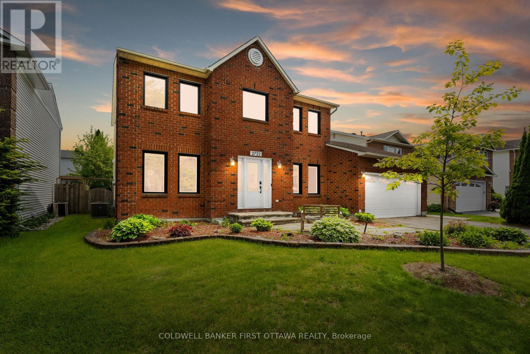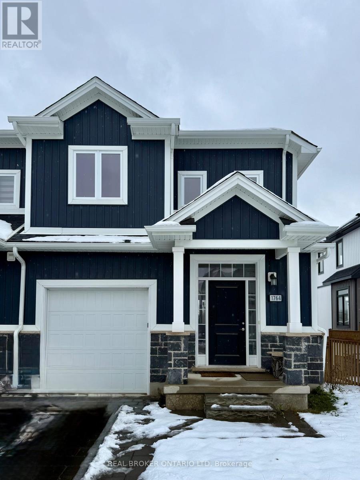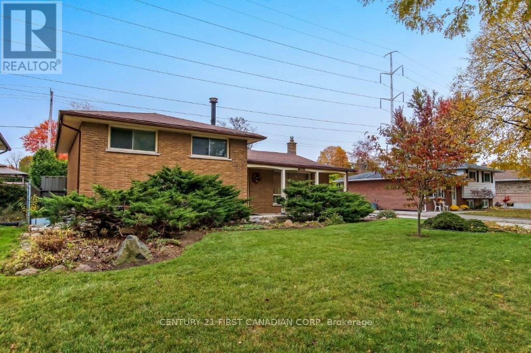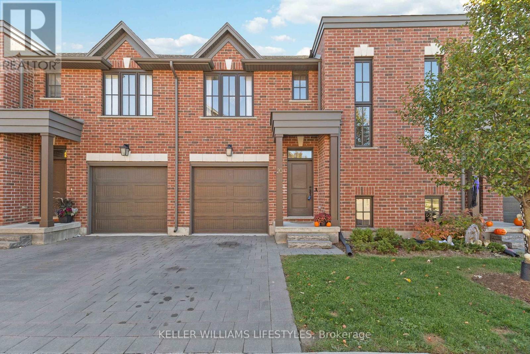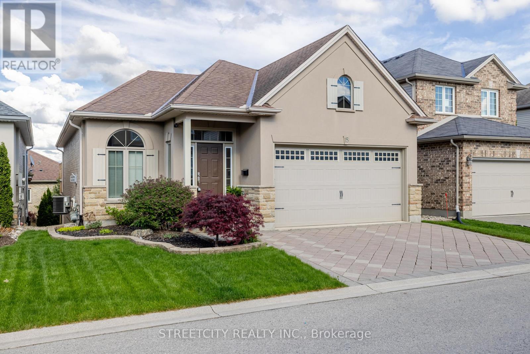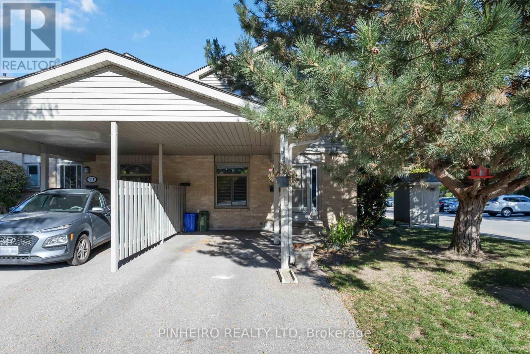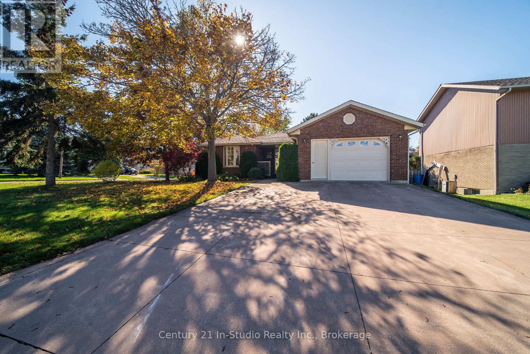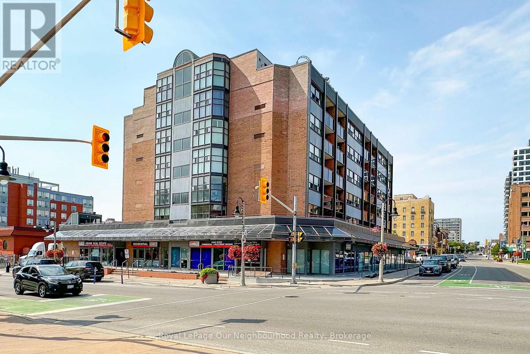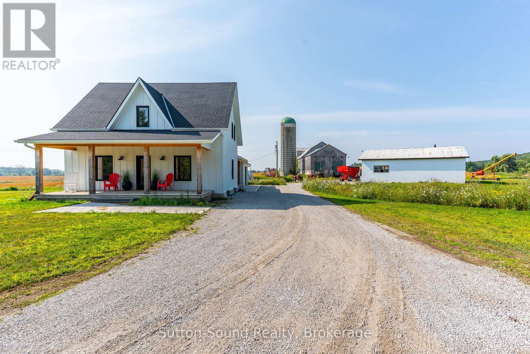4482 Petrolia Line
Petrolia, Ontario
Welcome to the heart of historic Petrolia, where this fully remodeled bungalow brings comfort, space, and style together under one roof. With 5 bedrooms and 2 full baths, there's room for the whole crew - plus a few weekend guests. Step inside and you're greeted by a bright, spacious eat-in kitchen that's made for morning coffee and late night snacks. A formal dining room gives you the perfect spot for family dinners, while the large family room is ready for movie nights, game days, and every celebration in between. Fresh, modern updates throughout make this home move-in ready, so you can spend your time enjoying the good life in one of Ontario's most charming small towns. If you're looking for space, comfort, and value - you've found it. HWT is a rental. (id:50886)
Streetcity Realty Inc. (Sarnia)
150 Matawin Lane
Richmond Hill, Ontario
Brand New Never Occupied Luxury Quality Built Condo Townhome across from Gorgeous Ravine adjacent to Children Playground & Visitor Parking right besides Prestigious Bayview Hill Area closed by Prominent Schools, Community Centre, Park, Shopping, Highway etc. Laminate Flooring & Oak Stairs throughout. Open Concept Design Living/Dining/Kitchen Walkout to Balcony overlooking Ravine, Primary Bedroom with Ensuite Bathroom & Built-In Closet Walkout to Balcony overlooking Ravine, 2nd Bedroom with Built-in Closet & Large Window, Main Floor Office can be 3rd Bedroom. Finished Basement with Den & Laundry & Bathroom, Designer Luxury Finishings Thruout. (id:50886)
Century 21 King's Quay Real Estate Inc.
211 - 333 Sunseeker Avenue
Innisfil, Ontario
Brand New Never Occupied Luxury Quality Built Condo Apartment in Prominent Friday Harbour Resort. 9' Ceiling, Laminate Flooring throughout. Open Concept Design Living/Dining/Kitchen Walkout to Large Balcony, Primary Bedroom with Ensuite Bathroom & Walk-In Closet Walkout to Balcony, 2nd Bedroom with Walk-in Closet. All Floor-to-Ceiling Windows, Designer Luxury Finishings Thruout. Step to Club House, Upscale Retail Shops & Classy Restaurants. Closed by World Class Golf Course & 200 Acre Nature Conservation & Shopping Malls etc. (id:50886)
Century 21 King's Quay Real Estate Inc.
163 Lebovic Campus Drive
Vaughan, Ontario
Luxury Executive Townhome Built By Vogue Homes With 4+2 Bedrooms & 4 Washrooms. Modern Comfort, And Functionality with Soaring 10 Ceilings On The Main Floor, A Bright Open-Concept Layout, And High-End Finishes Throughout, Including Hardwood Flooring, The Designer Kitchen Is A Showstopper With Quartz Countertops, Huge Island And Top-Of-The-Line Stainless Steel Appliances. The Main Level Offers A Full In-Law Suite With Walk-Out to Deck And 3 Pc Washroom,The Ground Level Has Access to Green Backyard. The Landscaped And Interlocked Front And Back Yards Provide A Low-Maintenance Outdoor Retreat. Located Just Steps From Top-Rated Schools, Parks, Trails, Shopping, Dining, And Public Transit. A Rare Blend Of Luxury Living And Everyday Convenience, Ideal For Both Extended Families And Discerning Downsizers. (id:50886)
Right At Home Realty
230 - 4658 Drummond Road
Niagara Falls, Ontario
Step into this beautifully updated 2-bedroom + office condo offering a bright, open-concept living space designed for comfort and functionality. The kitchen, dining, and living areas flow seamlessly together and lead to a private balcony-perfect for enjoying a morning coffee or unwinding at the end of the day. The primary bedroom features ensuite privilege, and the hallway is lined with impressive built-in closets that provide exceptional storage. With two owned parking spots, in-suite laundry, generous living space, and access to amenities including an outdoor courtyard, indoor sitting area with fireplace, and a party room, this is a fantastic opportunity to enjoy convenient condo living in a well-kept building in Niagara Falls. (id:50886)
RE/MAX Garden City Realty Inc
85 - 185 Denistoun Street W
Welland, Ontario
Extensively updated and immaculate 3-bedroom condo renovated in 2021, this home features numerous upgrades including: New windows, electrical panel, furnace, and central A/C. Engineered hardwood flooring and trim throughout. Modern kitchen with quartz countertops, ample cabinetry and updated bathroom. The main floor boasts a spacious kitchen and family room with direct access to the backyard and single-car garage featuring a new garage door opener. Upstairs, you'll find three generously sized bedrooms with great closet space and a full, updated bathroom. The unfinished basement offers storage and laundry facilities. All appliances included. Lawncare, Snow removal, Access to pool and tennis courts during warmer months are included. Located within walking distance to the Welland Canal, Amphitheatre concert series, Bike/Walking trails, and Shopping amenities. $2200/Month Plus utilities. (id:50886)
RE/MAX Garden City Realty Inc
847328 Township Rd 9
Blandford-Blenheim, Ontario
Welcome to your private retreat! First time offered for sale in over 25 years, nestled on 3.5 acres of peaceful, wooded land, this beautiful 2-storey home offers the perfect blend of country tranquility and convenient access, just minutes from the 401. Tucked away on a quiet dead-end road, this property provides privacy and serenity surrounded by nature.Step outside to a spacious deck, ideal for entertaining or simply relaxing as you take in the stunning views of the lush forest backdrop. Whether you're enjoying your morning coffee while listening to the birds or hosting summer gatherings under the stars, this outdoor space is sure to impress. A rare opportunity to own a home that combines natural beauty, comfort, and accessibility-the best of both worlds! (id:50886)
Gale Group Realty Brokerage Ltd
473 Dundas Street
Woodstock, Ontario
Prime Downtown Woodstock Location! Approx. 2,400 sq. ft. of main + lower level space at 473 Dundas Street - ideal for retail, office, or professional use. High-traffic, highly visible location in the heart of downtown, surrounded by shops, restaurants, and thriving local businesses. C5 zoning allows for a wide range of uses. Available January 1st. (id:50886)
RE/MAX A-B Realty Ltd Brokerage
37 West Farmington Drive
St. Catharines, Ontario
It's All Here! Everything on the wish list.....Fantastic neighbourhood, approx. 2500 sq. ft. of finished space, deep lot, 2nd kitchen plus stylish open concept layout. This bi-level home is updated throughout! Enter the spacious 17' x 6' foyer offering lots of room for coat & shoe storage, entrance to the garage & privacy for the main level from the front entrance. The open concept kitchen, living, dining room measures 24'4" x 22'4" & features a stunning white kitchen with Quartz counters, island with seating, gold coloured accents, deep sink, pantry cabinets & stainless steel appliances. Three bedrooms on the main floor and a renovated bathroom with double shower with glass doors, 2 sinks & black accents. The lower level features a huge kitchen with barn door that separates this area from the family room. A 4th bedroom plus an office with a gas fireplace and a laundry room with wood counter that can be easily removed to access the washer & dryer. This level has a separate outside entrance that makes it a practical choice for in-law accommodations with some separation. The completely fenced rear yard is 165 ft. deep and offers a tool shed, vegetable garden & patio with a screened in gazebo. Situated in a desirable school district, close to the hospital & SMART shopping district. Easy access to the QEW & Hwy 406. (id:50886)
Royal LePage NRC Realty
3042 Dangerfield Road W
North Grenville, Ontario
Beautiful and spacious bungalow on 2.3 acres of landscaped, park-like property. The main floor features a spacious primary bedroom with french doors leading to rear yard, a generous second bedroom with its own two-piece ensuite a 3 room suitable for a bedroom (currently used as a den) The bright, open-concept kitchen, dining room, and sunroom create an inviting space for cooking and gathering, while the large living room with double glass doors leads to an expansive deck.The fully finished basement offers a separate entrance, a family room, and a dedicated workout area-perfect for hobbies, guests, or extended living. Outside, enjoy a 24-foot above-ground pool, a charming canopy lounge area with a propane fire table, and plenty of room to relax or entertain. A detached two-car garage adds convenience and extra storage.This beautifully maintained property offers privacy, space, and exceptional indoor-outdoor living-an ideal retreat just minutes from town. The heating system is an economical heat source pump with electric back up and A/C for those hot summer days. All systems have been well maintained over the years. Book a viewing today. Open House rescheduled to SUNDAY NOV 16th from 2-4pm. (id:50886)
Century 21 Synergy Realty Inc
178 Best Road
Drummond/north Elmsley, Ontario
Are you looking to right-size or downsize? This charming home could be just what you're searching for. With everything on one level, there's plenty of room for your kids and grandchildren to visit. The open concept kitchen, dining, and living room create a warm and cozy atmosphere, perfect for family gatherings. Large windows overlook the private lot with mature trees, allowing for natural light to flood in at just the right time. The primary room on the main level offers convenience, while a second multi-use room with patio doors to the back deck provides flexibility. Outside, you'll find an in-ground pool for relaxing on hot summer days, along with plenty of space for your kids and pets to roam. The finished basement offers even more space, perfect for extra bedrooms, an office, storage, or a playroom for the kids. Enjoy the outdoors on the good-sized patios while the kids play in the pool or treehouse. With a double-car garage and sheds for storage, you'll have plenty of space for pool toys, gardening tools, and lawn furniture, leaving room for your cars in the attached garage. Located on a dead-end road on the fringe of Smiths Falls, your daily commute to Smiths Falls or Perth will be a breeze. Don't miss out on this lovely home that offers both comfort and convenience. Approximate utility costs are as follows: Hydro is $2300. yrly Heat is $2400. yrly. (id:50886)
Century 21 Synergy Realty Inc.
5 Triple L Lane
Brudenell, Ontario
Welcome to your perfect lakeside escape on the crystal-clear waters of beautiful Lorwall Lake. An exclusive, no-public-access lake known for its incredible firm sand bottom, clean water, fishing and peaceful surroundings. This charming fully furnished 3-season cottage offers 2 bedrooms and 1 bathroom, and has been thoughtfully updated with a long list of recent renovations that blend modern convenience with classic cottage charm. Inside, you'll find durable vinyl flooring, upgraded light fixtures, and most windows replaced to let in plenty of natural light. The walls have been insulated and finished with warm tongue-and-groove pine, adding both comfort and character. The kitchen has been refreshed with modern appliances, a new tap, and refinished cabinets, making it both functional and inviting. A fresh coat of exterior paint gives the cottage a crisp, clean curb appeal that fits perfectly with the natural surroundings. Outside, on approx. 100ft of shoreline, 3 sections of dock provide ample space to relax by the water, cast a line, or launch your boat. Whether you're sipping your morning coffee on the deck or enjoying a sunset paddle, life on Lorwall Lake is all about slowing down and enjoying the moment. This cottage is the ideal weekend retreat or summer getaway. With no public access to the lake, you'll enjoy unmatched privacy and serenity. 24 hr irrevocable. (id:50886)
Signature Team Realty Ltd.
87a - 758 St Andre Drive
Ottawa, Ontario
A beautiful place to call home! Fantastic location! This end unit offers a view of open and treed space from the living/dining windows and from the private yard. A short distance walk to the Ottawa River. Spacious floor plan, offering 2 good sized bedrooms (master with walk in closet), 2 bathrooms, a recently renovated european style kitchen with lots of cupboards and beautiful counter tops, the dining room and living room are generous in size, a storage room (under stairs) and a laundry in-suite room, + a private fenced yard. * Please note that the fireplace is no longer in use. Included are 5 appliances. Parking number is 44. Visitors parking just beside the unit. This unit shows pride of ownership. As per form 244: 24 hours irrevocable on all submitted offers (no exceptions). *Outdoor in-ground pool and park area included. (id:50886)
RE/MAX Affiliates Realty Ltd.
2722 Wyldewood Street
Ottawa, Ontario
Stylish, spacious & move-in ready, this 3 bed/3 bath home is nestled on a quiet street in Emerald Woods, blending city convenience w/ natural surroundings. Main lvl & 2nd lvl boasts hardwood floors. Sunken living rm w/ vertical silhouette blinds, formal din rm w/ views of the fully fenced byard retreat. Located in a family-friendly neighbourhood, steps to Emerald Wood & Baden parks. Mins to Airport Parkway, Huntclub extension to 417, Farmboy, Walmart & many more great amenities nearby. This home blends functionality & comfort making it a must-see! (id:50886)
Coldwell Banker First Ottawa Realty
1764 Finley Crescent
London North, Ontario
For Lease - This stylish end-unit freehold townhome in Northwest London features 3 spacious bedrooms, 2.5 bathrooms, and an unfinished basement offering excellent additional space. The bright, open-concept main floor is ideal for everyday living and entertaining, highlighted by a modern kitchen with stainless steel appliances, contemporary cabinetry, and ample counter space. The second level offers generous bedrooms and two full bathrooms for added comfort and convenience. The unfinished basement provides great potential for a future rec room, home office, or gym. Complete with a single-car garage, private driveway, and a prime location just minutes from Western University, shopping, parks, schools, and all amenities, this home is an excellent option for families, professionals, or students. Book your showing today! (id:50886)
Real Broker Ontario Ltd
1184 Sorrel Road
London East, Ontario
Fantastic Opportunity in Huron Heights for those looking for a renovation project ! This solid brick four level sidesplit has 2-bedrooms plus den and sits on a generous 60x125 lot in one of the area's most desirable neighborhoods. It's the perfect place to start a family, offering space, charm, and potential to make it your own. Brimming with 80s character, this all-brick home is ready to move in or ready to start your modern upgrades and touches. The third and fourth levels offer tons of unfinished living space to add a third bedroom and large great room. The bright east facing backyard has an inground pool, and a fully fenced yard. The oversized detached double car garage includes enough space for two large vehicles plus a great spot to have your workshop and the driveway can accommodate another five cars. Located close to Fanshawe College, Stronach Arena, the Conservation Area, schools, public transit, shopping, and more. A perfect family home with room to grow! (id:50886)
Century 21 First Canadian Corp
20 - 555 Sunningdale Road E
London North, Ontario
Welcome to Unit 20 at 555 Sunningdale Road East - where everyday living meets the quiet calm of nature in the heart of North London. Set in the sought-after Sunningdale neighbourhood, this 3-bedroom, 2.5-bath townhome blends connection and retreat, offering a lifestyle that feels close to everything while surrounded by green space. The open-concept main floor is filled with natural light, flowing seamlessly from the kitchen with hard-surface countertops into the living and dining spaces, creating a warm, welcoming atmosphere for gathering with friends and family. Step onto the upper deck and take in the treed backdrop - a peaceful place for slow mornings and relaxed evenings. The walk-out lower level opens directly to views of the trail network behind the home, offering a rare sense of privacy and the opportunity to expand your living space with a rough-in for a future bathroom already in place. Upstairs, three well-proportioned bedrooms provide comfort and convenience for a range of lifestyles, from professionals and first-time buyers to those seeking to right-size without compromising on environment or access. Enjoy the ease of condo living while remaining close to Masonville shopping, Western University, University Hospital, golf, fitness, and everyday essentials. Here, nature isn't a weekend destination - it's part of your day. (id:50886)
Keller Williams Lifestyles
15 - 2615 Colonel Talbot Road
London South, Ontario
Welcome to this beautifully appointed vacant land condo in Byron, one of Londons most sought-after neighbourhoods. With two bedrooms on the main level, plus an additional bedroom and a den in the lower level, theres plenty of space for comfortable living.The bright main floor boasts high ceilings, hardwood flooring, and crown moulding, creating an inviting atmosphere. A stunning gas fireplace serves as the focal point of the living area, complemented by a large window that brings in natural light. The kitchen is a chefs dream, featuring rich cabinetry, quartz countertops, stainless steel appliances, and a stylish subway tile backsplash. The adjacent dining area offers a seamless flow for entertaining and provides direct access to the private deck overlooking the pond.The primary suite is a retreat, featuring an ensuite with a glass-enclosed shower. A second bedroom, a full bathroom, and a convenient main-level laundry complete the main floor.The finished lower level expands the living space with a spacious rec room featuring direct access to the backyard, an additional bedroom, a versatile den, and another full bathroom perfect for guests or a home office. A finished bonus area provides the ideal space for a home gym, extra storage, or a hobby room.Step outside to your private deck and enjoy a view of the pond, a great spot to unwind or entertain. The lower-level walkout leads directly to the backyard, offering even more outdoor space to enjoy. Located in a desirable community, this home is just minutes from shopping, dining, and parks, offering a mix of convenience and outdoor recreation. Easy access to major routes makes this an excellent choice for those seeking both comfort and practicality. (id:50886)
Streetcity Realty Inc.
72 - 141 Condor Court
London East, Ontario
Welcome to this charming 2-storey townhome with a convenient carport, located in a well-maintained condo corporation that takes pride in keeping the community looking its best. Step inside to find a bright and inviting main floor featuring a spacious living room, a functional kitchen, and a dedicated dining area, perfect for everyday living and entertaining alike. Upstairs, you'll find three comfortable bedrooms offering plenty of space for family, guests, or even a home office. The lower level is partially finished, providing an ideal spot for a cozy family room, playroom, or hobby space, with room to customize to suit your needs. This home combines comfort, practicality, and excellent value, perfect for first-time buyers, growing families, or those looking to downsize without compromising on space. (id:50886)
Pinheiro Realty Ltd
67 Harcroft Crescent
London South, Ontario
Welcome to this spacious 4-level backsplit nestled on a quiet crescent, perfect for families seeking both comfort and functionality. Featuring 4 bedrooms, 2 bathrooms, and a large kitchen ideal for gatherings, this home offers plenty of room to grow. The attached garage and additional parking for up to 6 vehicles make it convenient for multiple drivers, while the backyard is a true retreat with fruit trees, a garden, and even a workshop for hobbies or storage. A wonderful blend of space, charm, and practicality awaits! (id:50886)
Pinheiro Realty Ltd
16532 Highway 2
Quinte West, Ontario
This exceptional custom-built brick home sits on a picturesque 1.63-acre lot surrounded by natural beauty. Designed with comfort and elegance in mind, it features a bright open-concept layout perfect for modern living. The chef-inspired kitchen is a showstopper, showcasing full-height cabinetry with crown moulding, a spacious centre island, quartz countertops, and sleek black stainless-steel appliances. The timeless black and white palette creates a striking and sophisticated look. Large windows throughout the home are dressed with California shutters, filling each room with natural light and offering peaceful views of surrounding green space - breathtaking in every season, from the vibrant colours of fall to the quiet sparkle of fresh fallen snow. Beautiful hardwood flooring enhances the main level, adding warmth and flow to the open living and dining areas. The lower level is framed and ready to complete - ideal for a future family room, additional bedrooms, bath, or laundry area. This home combines quality craftsmanship, tasteful design, and an unbeatable setting. A must-see for those seeking space, style, and tranquility! (id:50886)
Exit Realty Group
750 Baird Street
Kincardine, Ontario
750 Baird Street is a corner lot located within walking distance to a grocery store, 3 schools, parks, and the Davidson recreation complex. This charming 4 (2+2) bedroom, 2 bath, all brick bungalow offers versatility and comfort for families or investors alike. The main level features two bright bedrooms, a full bathroom, open concept kitchen and dining area, along with a cozy living room complete with a natural gas fireplace. The lower level offers 2 bedrooms, a large recreation room, utility room, cold room and a 3 piece washroom. Enjoy the rear yard for relaxing with its mature trees and 2 level deck with awning for additional summer shade. Single car attached garage with storage. (id:50886)
Century 21 In-Studio Realty Inc.
503 - 80 Athol Street E
Oshawa, Ontario
Affordable Opportunity To Own In The Heart Of Downtown Oshawa. Freshly Painted & Spacious 1 Bedroom, Large Ensuite Laundry Room & Separate Storage Room. Updated Bathroom With Large Walk-In Shower and Plenty of Storage. Good Size Updated Kitchen w/B/I Dishwasher. Spacious Living/Dining Room With Large Window & Garden Door Onto East-Facing Balcony.Small Quiet Condo Building. Walk To Shops, Restaurants, Entertainment Venues And Transit. Well-Maintained Building, 2nd Floor Lounge Area for Your Use With Outdoor Terrace. Underground Parking, Heated Ramp, Newer Windows & Garden Door, Newer Garage Doors & Remote (2025), New Front Walkway, Roof, Windows, Hallways and Underground All Updated. (id:50886)
Royal LePage Our Neighbourhood Realty
383230 Dawson Road
Georgian Bluffs, Ontario
This exceptional 149-acre farm is privately set at the end of a quiet dead end road, bordered by the dramatic backdrop of the Niagara Escarpment and offering sweeping views of the countryside. With approximately 143 workable acres, the land is open, fertile, and has been systematically tiled as needed, with fence lines removed to enhance usability and flow.The original 1870 farmhouse has been completely renovated into a warm, modern home. It features forced-air propane heating, central air, and hot water on demand. The kitchen is designed for gathering, with a large island that seats six and patio doors leading to the large side deck that flood the space with natural light and frame the beautiful landscape. Character details like deep window sills and a natural stone propane fireplace create an inviting main floor, which also includes a stylish two-piece powder room. Upstairs are three bright bedrooms, a four-piece bath with soaker tub and glass shower, and a spacious laundry room with a utility sink. The large primary bedroom offers stunning views overlooking the land. The attached garage is a functional and stylish extension of the home, with a glass overhead door, large windows, and a finished concrete floor. The basement is dry, insulated with spray foam, and features a concrete floor, updated mechanical systems, and ample storage.Outdoor living is enhanced by covered verandahs, patios, a propane fire table, and a peaceful, stone-lined year-round creek. Outbuildings include a towering bank barn suitable for livestock or horses, a 38x100 ft Quonset hut, and a 32x40 ft detached garage. Located near the Bruce Trail, scenic lookouts, and snowmobile/ATV routes, and just a short drive to both Wiarton and Owen Sound, this is a rare opportunity to enjoy rural living at its finest. (id:50886)
Sutton-Sound Realty

