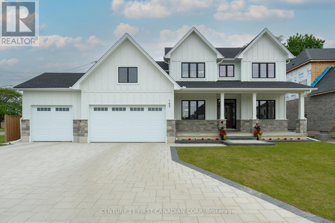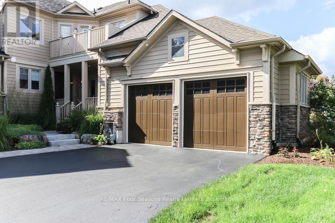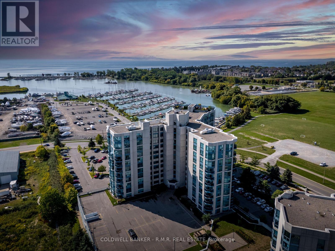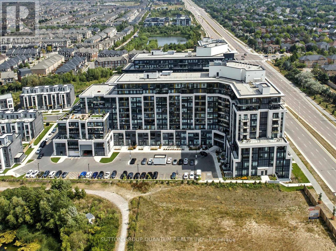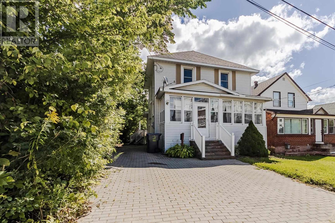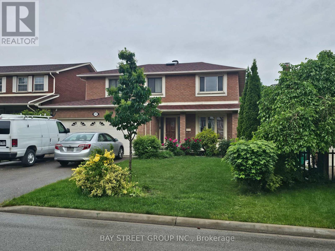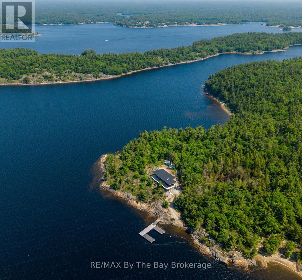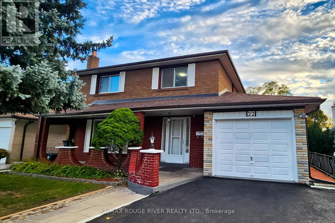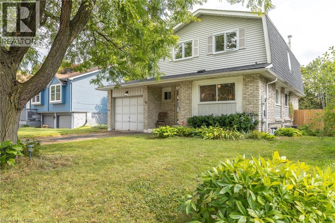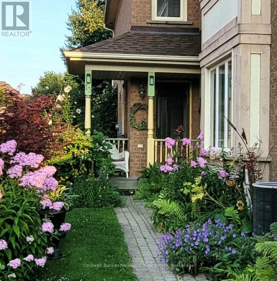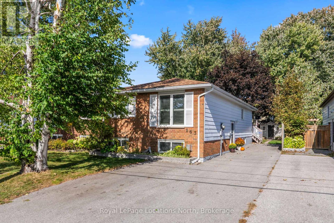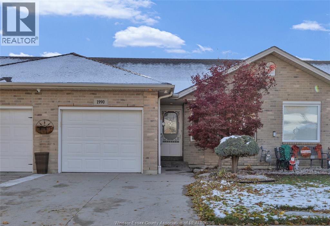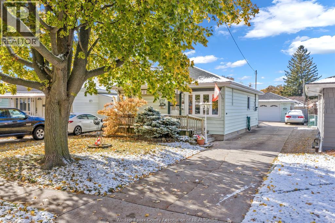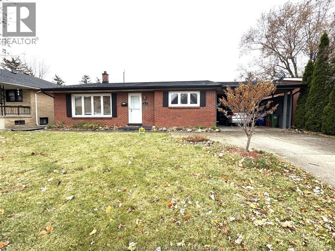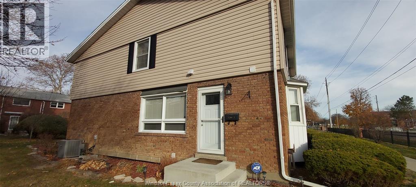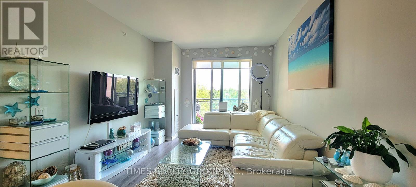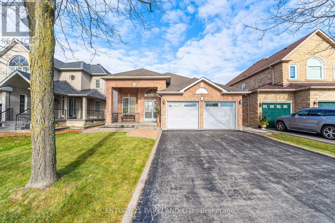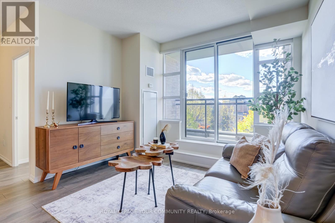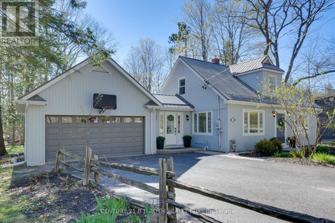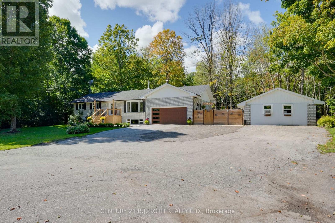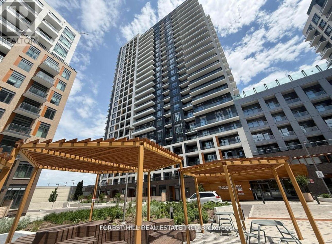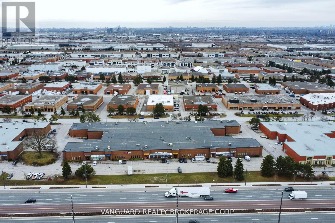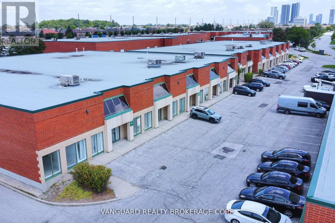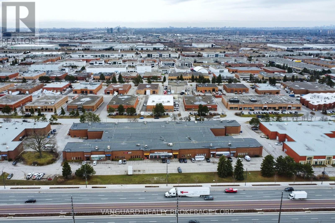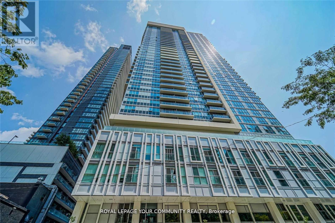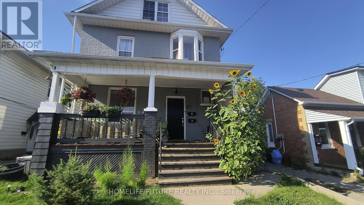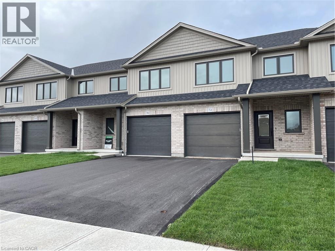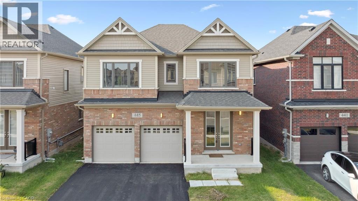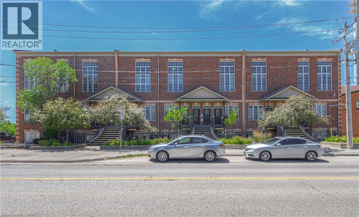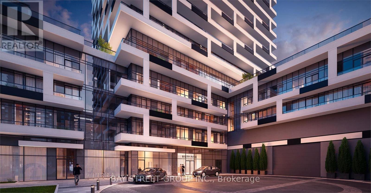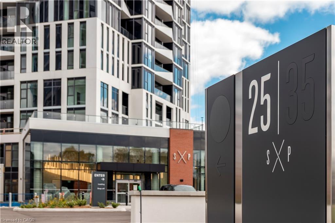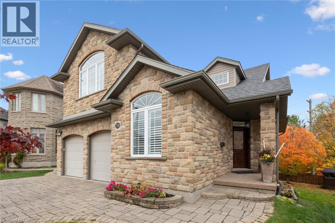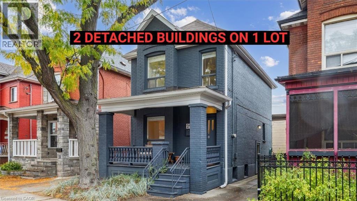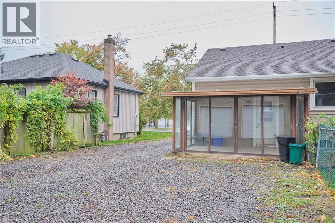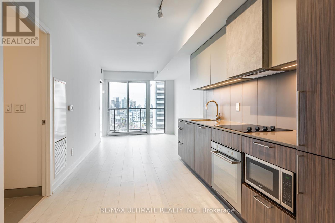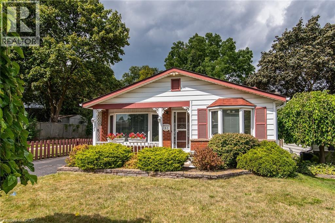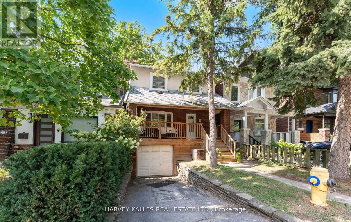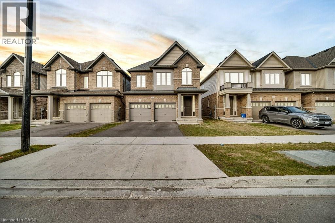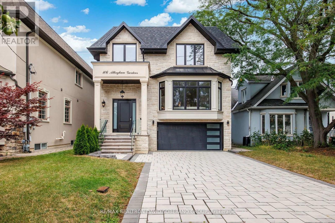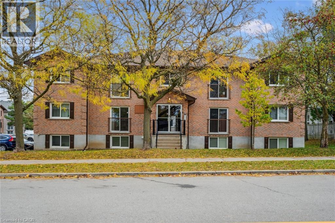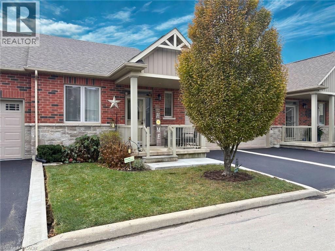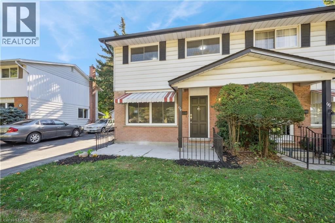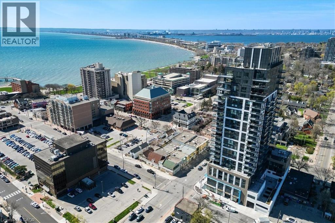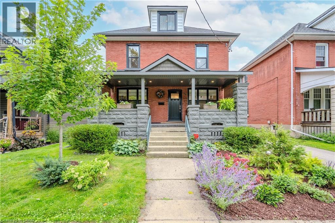162 Princeton Terrace
London South, Ontario
Custom-built by Castell Homes, this exceptional 4+1 bedroom, 4.5 bath home is located in the prestigious Boler Heights community in London. Set at the end of an exclusive court, it offers over 3,190 square feet above grade and 1,168 in the lower level for a total of over 4,300 square feet of finished space on a fully fenced, spacious lot with a complete Rain Bird irrigation system. The open-concept main floor features a great room with gas fireplace and custom built-ins, a chef's kitchen with quartz countertops, large island, gas stove, walk-in pantry, and a butler's pantry with bar fridge connecting to the formal dining room. A private office, mudroom, and powder room complete the level. Upstairs includes four bedrooms, each with bathroom access, including a luxurious primary suite with a walk-in closet and spa-inspired ensuite. A convenient laundry room adds practicality. The finished lower level offers a spacious rec room, games area, fitness room, fifth bedroom, and full bath. A covered 22' x 12' deck overlooks the backyard. Located close to Byron, Optimist Park, and Westwood Power Centre, with easy access to Highway 401. (id:50886)
Century 21 First Canadian Corp
2407 Highway 11 Highway N
Unorganized Townships, Ontario
Stunning Log Home on Marten Lake! The Ultimate Northern Getaway. Welcome to your dream retreat on the crystal clear shores of Marten Lake. This beautifully crafted log home blends rustic charm with modern comfort and is the perfect setting for family escapes, entertaining, or a high demand Airbnb rental. The main log home features one spacious bedroom, beautiful stone wood fireplace and has been updated with all new appliances in 2025, offering modern convenience in a warm, rustic setting. Just steps away, a separate bunkie with six additional bedrooms provides exceptional guest accommodations and will be sold fully furnished, making it completely turn-key for rentals or extended family stays. A standout feature of this property is the impressive multi-bay garage, providing abundant storage for vehicles, ATVs, boats, and snowmobiles, plus extra space ideal for a greenhouse, workshop, or hobby area. Outside, you'll fall in love with the breathtaking lakefront setting. Enjoy peaceful mornings and golden sunsets from your private dock, complete with Adirondack chairs overlooking the water. After a day of exploring, unwind in your sauna and hot tub, the perfect way to relax in every season. With snowmobile trails nearby, this is a true four-season paradise: swim, boat, fish, hike, sled, and enjoy nature year round. Whether you're seeking a private family getaway, a retreat property, or a top tier short term rental investment, this Marten Lake gem offers unmatched charm, space, and lifestyle. (id:50886)
Shackleton's Real Estate & Auction Co
3 - 132 East Ridge Drive
Blue Mountains, Ontario
PRICED TO SELL: OWNER HAS MOVED AND OWNER IS MOTIVATED. Priced $230,000 lower than comparable next door unit that sold and closed in 2025. Stunning Townhome in the Exclusive Lora Bay Community. Experience elegant four-season living in this 5-bedroom, 4.5-bathroom townhome, perfectly situated in the prestigious enclave of Lora Bay. With Georgian Bay views, a double-car garage with EV charging outlet, and flexible living spaces, this coveted East Ridge villa is ideal for active retirees, year-round residents, or weekenders seeking a retreat in a vibrant community. The open-concept main floor living and dining space features a stone surround gas fireplace, wood floors, new pot lights (2025) and a spacious kitchen with breakfast bar. Sliding glass doors from living room opens onto a private back patio that blends seamlessly into a wooded setting backing onto the Georgian Trail. A main-floor bedroom with 4-piece ensuite with soaker tub and walk-in shower, currently used as a den, offers versatility for main floor living. Upstairs features the spacious primary suite with a luxurious 5-piece ensuite, two additional guest bedrooms, cozy sitting area, a private balcony with spectacular sunrise views of Georgian Bay. The finished lower level provides a recreation area, guest bedroom, and full 4 pc bath. New energy efficient 2-stage Furnace and Thermostat (2023), Air Conditioner (2024), Water Heater Owned (2023), Pot lights, under cabinet lighting and dimmer switches throughout (2025), Freshly painted throughout (2025), Roof (2025), Driveway resurfacing (2025), Paver stone steps to covered front porch (2025). Ping-pong table included. Furniture is negotiable. Residents of Lora Bay enjoy exclusive amenities: clubhouse, restaurant, fitness center, two private beaches, park and endless trails. Close to golf, skiing, beaches, parks, trails and Thornbury shopping, restaurants and downtown amenities, this home offers the perfect balance of elegance, recreation, and community. (id:50886)
RE/MAX Four Seasons Realty Limited
517 - 340 Watson Street W
Whitby, Ontario
Welcome to Unit 517 at the Exclusive Yacht Club Condos, located in the heart of Whitby's vibrant waterfront community. This beautifully updated one-bedroom suite offers the perfect blend of comfort, convenience, and lifestyle, all just steps from the lake, marina, and scenic waterfront trails. The open-concept layout is filled with natural light from west-facing windows and a private balcony that captures gorgeous sunset views overlooking the city and nearby soccer fields. Inside, the space features durable laminate flooring throughout and a bright kitchen with resurfaced cabinetry and included black appliances. The spacious bedroom offers a double closet and convenient Jack-and-Jill bath access, while in-suite laundry provides everyday ease. The building offers world-class amenities, including an indoor pool, sauna, rooftop terrace with BBQ area, hot tub and fireplace, two gyms, a library, party room, and 24-hour concierge service. All utilities, high-speed internet, Ignite TV, and home phone are included in the monthly maintenance fee, making this a truly worry-free living experience. Ideally located close to the Whitby GO Station, 401, parks, restaurants, and the Abilities Centre, this condo offers exceptional value for those seeking a lakeside lifestyle with resort-style amenities. (id:50886)
Coldwell Banker - R.m.r. Real Estate
Ph06 - 405 Dundas Street W
Oakville, Ontario
Finally a Penthouse (top floor) - Corner Unit (max light), on the quiet side of the highly sought-after, 1 year old, District Trailside building; called Trailside for its coveted near-trail location which brings me to the top 7 reasons to buy PH6: 1. If youve ever lived in a condo before you know you have to be on the Penthouse level to make sure you dont have any neighbours above making noise. Not to mention amazing views, 10 ft ceilings, and a quieter/more private balcony! 2. Two bed condo with the accompanying 2 baths, this PH is primed for max appreciation and wide buyer appeal. 3. At roughly a year and a half old, the home still has its brand-new feeling. This means a modern layout in excellent condition, and low condo fees.4. This quiet, North-side location is protected from the Dundas noise while still putting you near all the action. Check out the many Neyagawa/Dundas amenities featuring Fortinos/Food Basics/Dollarama shopping, Sixteen Mile Sports complex with soccer, cricket and skatepark. Dont forget Oakvilles best trail at Lions Valley Park, a 15 min walk away.5. Underground parking means no shovelling during the winter, plus a private locker for supplementary storage.6. A luxury-level building requires luxury-level amenities: featuring 24 hour concierge services and on-site property management, furnished rooftop terrace with BBQs, fireside lounge and party/dining kitchen, fitness studio, games room, party room, pet spa/wash station, and ample above-ground visitor parking.7. Last but not least, modern finishes include the trendy navy cabinet kitchen with matching backsplash, quartz counters, built-in/hidden dishwasher, and s/s appliances. Floor to ceiling windows in this corner unit make the modern low-maintenance flooring shine. Gorgeous bathroom finishes are congruent with the units trendy styling with quartz vanities and a glass shower enclosure. Book your showing today because these corner unit-penthouses are rare! (id:50886)
Sutton Group Quantum Realty Inc.
68 Pine St
Sault Ste. Marie, Ontario
Opportunity knocks! The house needs some cosmetic updates, but you have a great location steps from the Marina and Bellevue Park, close to Algoma University, shopping and all kinds of recreation facilities. The owner is willing to help with renovation costs and/or look at an offer. The home is spacious and totally livable as is. With updated shingles (2025), new boiler (2025, rental) 3/4 bedrooms, hardwood floors and 2 full baths, this could be your diamond in the rough. (id:50886)
RE/MAX Sault Ste. Marie Realty Inc.
2107 Wincanton Crescent
Mississauga, Ontario
Welcome to the legal basement apartment. Located in a masterpiece location of Mississauga. Not only this House is in a waking distance to Public School (PK - 5) and Park for Kids fun and entertainment but this has all the amenities with 5 to 10 minutes of drive, like shopping, Groceries, and the most important for emergencies a Hospital that is just 2 minutes away. North of Eglinton you will find ErinMills Town Centre and South of Eglinton Highway 403 is located taking you towards Toronto and Brampton in one direction and Oakville, Hamilton, Milton, and Burlington from other direction. This legal basement apartment contains two bedrooms, and One Bath, fully equipped kitchen The unit has its own separate Laundry room and Washer and Dryer therefore there is no hassle of taking turns (id:50886)
Bay Street Group Inc.
11324 Island 1810/bone Island
Georgian Bay, Ontario
An architectural standout in one of Georgian Bays most coveted enclaves, this brand-new Scandinavian-style cottage presents a rare opportunity to complete a high-end build without the pressures of starting from scratch. Built using precision European log construction, the home blends minimalist form with enduring natural materials. Clean lines, warm textures, and expansive volumes create a seamless connection to the surrounding wilderness.An expansive deck wraps around the entire building, while floor-to-ceiling triple-pane European windows frame approximately 940 feet of private, deepwater shoreline across 8.48 acres. With sunset-facing western exposure on a secluded point of land, the property offers panoramic views and complete privacy from all vantage points.Inside, the layout reflects modern luxury living. Natural materials, including stone, marble, Caesarstone, and wood, enhance the aesthetic throughout.The custom kitchen and walk-in pantry are designed for functionality and beauty, while century-grade Canadian white oak flooring provides warmth and durability. In-floor heating in the Muskoka room and main floor bathrooms supports year-round comfort, and two luxurious Valcourt Frontenac fireplaces offer character and ambiance.The ICF-insulated lower level was designed to accommodate a future spa-like bathroom, media room with walkout potential, and gym, office, or additional bedroom.This fully winterized, four-season home features a standing seam steel roof, automated backup generator, spray foam insulation, heat pump with propane furnace backup, & central air conditioning.It is also pre-wired for smart home automation, electric blinds, security, and networking.A robust engineered dock anchored on a 30-inch steel pipe foundation completes the offering.This property is for a buyer who understands the legacy and who shares a love of Georgian Bay, who values thoughtful design, and who is ready to carry this special place forward. Some photos virtually staged. (id:50886)
RE/MAX By The Bay Brokerage
22 Annabelle Drive
Toronto, Ontario
Welcome to Your Dream Home in the Heart of Etobicoke! This stunning and newly renovated two-storey home is perfect for large families seeking ample space or investors looking for an ideal rental opportunity both in the main living areas and the finished, fully livable basement with a walk-out. From the moment you step inside, you'll be greeted by a bright, welcoming atmosphere in a meticulously maintained and cared-for property. The main floor features gleaming laminate flooring throughout, elegant pot lights, and professionally painted walls. Step into the spacious and sun-filled living room, highlighted by a large picture window perfect for family gatherings and cozy evenings. The dining room, complete with a stylish light fixture, seamlessly connects to the living area, creating the perfect flow for entertaining. The modern kitchen boasts stainless steel appliances, brand-new quartz countertops, and sleek cabinetry with gold accents. Enjoy casual meals in the bright breakfast area, which opens onto a private balcony overlooking mature trees, a serene spot for morning coffee or evening relaxation. Upstairs, you'll find four generous bedrooms, each featuring new laminate flooring, fresh paint, ample closet space, and large windows that fill each room with natural light. The finished basement offers incredible versatility - featuring a spacious recreation room complete with a bar and cozy fireplace, perfect for entertaining family and friends. The basement also includes a dedicated dining area, a second full kitchen, and a bedroom, making it ideal for guests or potential rental income. Step outside from the basement to a large, private backyard backing onto a tree-lined ravine providing peace, privacy, and the perfect setting for summer BBQs and gatherings. Located close to transit, shopping malls, schools, places of worship, and restaurants, this property truly has it all. (id:50886)
RE/MAX Rouge River Realty Ltd.
34 Woodridge Drive
Guelph, Ontario
Welcome to 34 Woodridge Crescent! Tucked away in one of Guelph’s well-established neighbourhoods, this charming 2-storey home offers 4 bedrooms, 3 bathrooms and over 2,225 sq. ft. of living space. Just steps from shopping (Costco, Zehrs), banks, the West End Rec Centre, schools and parks. Quick access to HWY's 6, 7 & 124 makes commuting much easier. As you step inside you'll be welcomed by a spacious, fully renovated chef’s kitchen, featuring ample custom cabinetry, expansive wood countertops, and a bright breakfast nook, all thoughtfully designed. Oversized windows throughout the home flood the space with natural light. The dining area flows seamlessly into a spacious living room highlighted by a cozy wood-burning fireplace, ideal for family time. A convenient side entrance provides direct access to the walk-up basement and the deck—ideal for multi-generational living, teenagers or those in need of added privacy. As you go up the stairs, you’ll find 3 very spacious bedrooms and a full 4-piece bathroom. The primary bedroom is exceptionally large, featuring a deep closet for ample storage. The fully finished basement features a generous Rec room, an additional bedroom/den, a 3-piece bathroom, and a large utility room that includes the laundry area. You’ll enjoy relaxing and entertaining loved ones in the fully fenced backyard, which features a large main deck and a convenient side deck. As a bonus, the hot tub and two storage sheds are also included. List of upgrades: professionally renovated kitchen 2023 with luxury vinyl plank flooring (new insulation, studs, drywall and wiring), new windows by Nordik Windows 2023, shingles Nov 2019 by Platinum Roofing (50 yr transferable warranty), upstairs bath/shower & basement shower by Bath Fitter Feb 2025, new electrical panel Jan 2023, wood stove by Fergus Fireplace 2009 (triple wall pipe, fire rated wood stove tile pad) and SS appliances. One car garage and the driveway that can fit 2 cars complete this cute family home. (id:50886)
RE/MAX Real Estate Centre Inc
13 Pressed Brick Drive
Brampton, Ontario
Welcome to 13 Pressed Brick Drive, a beautifully maintained 4 bedroom, 2 washroom quad perfectly situated in one of the most desirable locations on the street. This home offers unmatched convenience, sitting just steps away from Public, Catholic, and Montessori school/s, transit, parks, and everyday amenities. It is only a 2 minute walk to a large shopping outlet, and only a five minute drive to the Rose Theater in downtown Brampton. This home is ideally suited for first time buyers, families, and even downsizers. Inside, you'll find an open and functional layout with spacious living areas and 3 well sized bedrooms on the second floor. The additional basement bedroom gives you flexibility to use as a home office or even a hobby room for example. The basement also boasts a professionally designed recreation room. The oversized laundry/utility room offers ample storage with the added opportunity to further customize the home if desired. The updated mechanicals are an added bonus. Outside, the property shines with beautifully established perennial gardens providing year round color with minimal maintenance. Another standout feature of this home is its prime lot location. The backyard is well situated, offering a wonderfully private outdoor space to relax and entertain. 13 Pressed Brick Drive combines convenience, location, comfort, and privacy in one ideal setting. (id:50886)
Coldwell Banker Neumann Real Estate
163 Collins Street
Collingwood, Ontario
Your new home awaits in this highly desirable family friendly neighbourhood! Ideally located in this vibrant community with incredible schools, Admiral, CCI and Our Lady of the Bay are quite literally a stones throw away. This property is perfect for a growing family or anyone who wants a different change of pace and space. The functional layout is light and bright with the sun pouring in through the new California shutters into the main living area. The kitchen has updated cabinetry, a coffee station and pretty wainscotting throughout. Two bedrooms, a recently renovated bathroom and a separate den that offers flexibility as a home office, study space, or guest room. Downstairs offers a large recreation room with a cozy gas fireplace, additional sleeping quarters, two bathrooms, laundry and plenty of storage space. The backyard features a partially fenced yard, a big back deck great for entertaining or enjoying fresh air and some peace and quiet. The fabulous mature trees offer ultimate privacy. A handy storage shed is perfect for your outdoor toys. Parking space for up to five vehicles is a bonus. Discover the delights of the Town of Collingwood! Stroll the streets packed with sumptuous restaurants, lovely boutiques, and fun distractions all year long! If you are looking for outdoor adventure it is all right here at your doorstep. Minutes to Georgian Bay, trails, golf courses, ski clubs and Blue Mountain. Come live your best life here! (id:50886)
Royal LePage Locations North
1990 Clover Ave.
Windsor, Ontario
Full Brick RANCH TOWNHOUSE in Meadows of Aspen Lake, a prime East Windsor location. This home is ideal for anyone seeking a secure and quiet community! The main floor includes primary bedroom, 4-pc bathroom, living room w/gas fireplace and cathedral ceiling, kitchen with eat-in area, dining room, laundry room, and indoor access to attached garage. Patio doors lead to an impressive, private, outdoor retreat where you will enjoy outdoor living under the wood-framed covered patio and relax in the care-free outdoor landscape. The lower level boasts a second 4-pc bathroom, huge, finished space for a family room, bedroom, games room or office and a partially finished space ready for your personal touch. The rest of the basement includes a large walk-in closet, workshop/storage/utility room. Kitchen and laundry appliances are included. Just steps to parks, walking and biking trails, shopping, buses, WFCU multipurpose rec/entertainment complex (incl swimming and skating), easy access to EC Row, bridge and 401 with all amenities close-by. Association Fee of $120/month covers grass cutting, lawn sprinklers, snow removal, and includes a partial roof fund. (id:50886)
Jump Realty Inc.
1727 Glendale Avenue
Windsor, Ontario
Great East Side location for this wheelchair-accessible 3-bedroom ranch with a 1.5-car garage. Enjoy nature in a huge backyard (162 long) with a large deck covered by an aluminum gazebo, a shed with hydro, fenced private yard and a wheelchair lift. The house offers hardwood and ceramic, 3 bedrooms, living room dining room combo, main floor laundry and a separate family room. Major updates were done between 2009 and 2010 including Lennox furnace and air, front porch and deck, retractable awning, doors, windows, tankless hot water heater, garage door and roof. Garage roof was done in 2016. (id:50886)
Royal LePage Binder Real Estate
3175 Virginia Park Avenue
Windsor, Ontario
Well maintained, renovated back split 3-level full brick house in highly desirable South Windsor. Main level offers open concept living & dining room with updated large kitchen with stainless steel appliances, 3 Bedrooms, full bath and laundry . Rentable lower level offers large family room, one bedroom, 2nd full bath, 2nd laundry and 2nd kitchen, Private exterior grade entrance, Large carport. Concrete Driveway. Patio Section w/canopy, shed, landscaped & fully fenced, High rank Massey Secondary & Central Elementary Schools, CLOSE TO MALL/MAJOR STORES, PARKS/WALKING TRAILS, HIGHWAYS, ST CLAIR COLLEGE, UNI. OF WINDSOR, USA BORDER/BRIDGE/TUNNEL AND MUCH MORE. CALL L/S FOR PRIVATE SHOWING (id:50886)
Request Realty Inc.
8400 Little River Road Unit# 6
Windsor, Ontario
MOVE IN BY CHRISTMAS! WELCOME TO 8400#6 LITTLE RIVER RD, A GORGEOUS END UNIT TOWNHOME CONDO IN SUPER POPULAR RIVERSIDE, IN BETTER THAN MOVE-IN CONDITION & AVAILABLE QUICKLY. YOU'LL APPRECIATE THE QUALITY & CHARACTER THAT RIVERSIDE IS KNOWN FOR. THE SPACIOUS FLOOR PLAN OFFERS AN INVITING LIVING ROOM & OPEN DINING AREA, A SHARP KITCHEN WITH VERY NICE APPLIANCES INCLUDED, 3 BEDROOMS & 3 BATHROOMS (ONE ON EACH FLOOR) PLUS A FINISHED BASEMENT WITH A LARGE FAMILYROOM & LOTS OF STORAGE. GREAT EXTRAS INCLUDE CATHEDRAL CEILINGS, UPPER & LOWER LAUNDRY HOOK-UPS, GAS STOVE & DRYER, UPDATED ROOF (2016) , FORCED AIR GAS FURNACE (2010) & CENTRAL AIR (2019). A NICE MIX OF HARDWOOD, CERAMIC & LAMINATE FLOORING (ONLY CARPET IS ON THE STAIRS) . YOU'LL LOVE THE LANDSCAPED GROUNDS & THE HEATED INGROUND SWIMMING POOL, THE COZY CEMENT PATIO OFF THE LIVINGROOM & THE ASSIGNED PARKING. LOW TAXES, FEES AND UTILITY COSTS. (id:50886)
Royal LePage Binder Real Estate
301 - 11611 Yonge Street
Richmond Hill, Ontario
Welcome to The Bristol Condos, a modern residence in the heart of Richmond Hills Jefferson neighbourhood. This bright, beautiful condo is move-in ready and is perfect for enjoying! Practical layout: 2-bedroom, 2-bathroom unit with 2 balconies, facing courtyard views features: * East-side exposure *Courtyard views * Functional open-concept layout * Living room walks out to an open balcony * Upgraded kitchen with tall cabinets, stainless steel appliances and quartz countertops with breakfast bar * Primary bedroom with potlights, additional extra-large wall-to-wall wardrobe organizer, a 4-piece ensuite and a balcony * Secondary bedroom with potlights and a large closet. EV charger installation allowed with approval. Enjoy exceptional amenities, including underground visitor parking, a party room, an exercise room, a spacious 8th-floor rooftop patio, BBQs, bike storage, a guest suite, and concierge service. Ideally situated close to a variety of amenities, including Jefferson Plaza, Starbucks, grocery stores, banks, and public transit options, easy access to the Viva bus and Gormley/King GO Station offers an easy connection to Toronto Downtown and Union Station. Easy access to Hwy 404 and Hwy 400. Move in and enjoy this beautiful, well-located condo with everything you need at your doorstep! (id:50886)
Times Realty Group Inc.
101 Cachet Hill Crescent
Vaughan, Ontario
Welcome to this Beautifully Maintained, original-owner home nestled in one of Vaughan's most Desirable Neighbourhoods, Sonoma Heights! This Detached 3 bedroom Modern Bungalow offers a Spacious, well-kept interior with an excellent layout for family living or downsizing. Offering 9ft Ceilings, Large Principal Rooms, a Double Car Garage w/Access to the House & Basement & Great Curb Appeal. This home is Move-in Ready. Prime Location with easy access to major highways 427/27/400, Cortellucci Vaughan Hospital, Al Palladini Community Centre, shopping, restaurants, schools, parks, scenic walking/bike trails, steps to TTC and Longo's Plaza Across the Street. Updated Furnace & A/C (2022), Updated Roof, Updated Garage doors. Inlaw Potential/Investment Opportunity offering an Open Concept Basement with High Ceilings, R/I Bath, Large windows, Cantina & and EZ to work with Layout! (id:50886)
Century 21 Parkland Ltd.
222 - 540 Bur Oak Avenue
Markham, Ontario
Introducing The Royal Suite - where modern elegance meets timeless comfort. This impeccably maintained 1+1 bedroom condo combines upscale finishes with a warm, inviting aesthetic. Featuring rich laminate floors (no carpet), quartz countertops, ceiling-height kitchen cabinetry, and a generously sized den perfect for a home office. The open-concept layout flows into a bright living space with oversized windows and direct terrace access - ideal for morning coffee or evening sunsets. Includes 1 parking & 1 locker. Located in a quiet, boutique-style building with full concierge service and an impressive array of amenities: fitness room, rooftop terrace with BBQ, golf simulator, party room, sauna, movie room, guest suite, and more. Residents enjoy unmatched walkability - just steps to FreshCo, parks, restaurants, banks, and transit. Minutes to Markville Mall, GO Station, Highway 407, Costco, and Markham Stouffville Hospital. Situated in a top-ranked school zone (Stonebridge P.S. & Pierre Elliott Trudeau H.S.). Perfect for first-time buyers or those looking to downsize without compromise. (id:50886)
Royal LePage Your Community Realty
88 Finlay Mill Road
Springwater, Ontario
This cute as a button 3-bedroom, 2-bathroom home is the perfect opportunity for anyone looking to settle in the friendly community of Midhurst. Offering potential for a 4th bedroom in the finished basement, this home provides plenty of room to grow. The large lot offers endless possibilities for outdoor activities, and the upgraded septic bed ensures long-term peace of mind. Inside, you'll find a large floor plan with updated bathrooms, main floor laundry, garage access, new appliances, fresh paint and new flooring throughout, giving the home a clean, modern feel. With its storybook curb appeal, the home welcomes you with a warm, inviting exterior. Located just minutes from Bayfield Street, yet nestled in a quiet neighbourhood, Midhurst is a community that prides itself on maintaining beautiful homes and fostering a sense of connection. Here, you'll find everything you need, from an elementary school and pharmacy to a library and community events. The sellers are motivated and ready for a new chapter, so don't miss out on this wonderful opportunity. This home is priced to sell and wont last long! (id:50886)
Century 21 B.j. Roth Realty Ltd.
1250 County Road 6 Road S
Tiny, Ontario
Welcome to your own private country escape! A beautifully renovated home set on nearly 25 acres of pristine sugarbush, complete with scenic trails for walking, ATVing, and enjoying the peaceful beauty of nature. This property offers the perfect blend of modern comfort and rustic charm, ideal for those seeking space, tranquility, and a move-in ready lifestyle. This beautifully renovated 3-bedroom, 3-bath home has been thoughtfully updated from top to bottom with quality finishes throughout. Inside, you'll find hardwood floors (2022) that run seamlessly across the main level, a spacious custom kitchen with a large island ideal for family gatherings and entertaining, and gorgeously renovated bathrooms that add a touch of luxury. The windows were replaced in 2024 (excluding furnace room & sunroom), front door installed in 2025 (25-year warranty). Main floor laundry offers everyday convenience, while the fully finished lower level features a massive rec room and a stunning bathroom, providing even more comfortable and versatile living space. New AC in 2022, on-demand hot water system added in 2023, septic replaced in 2025. Outdoor features are just as impressive with the front deck (2024), back deck (2025), a large concrete pad was also added in 2023, offering endless potential for outdoor entertainment or future use. The backyard features a picturesque pond and regular visits from deer, turkeys, and other wildlife, adding to the serene country atmosphere. The main house is equipped with a 200-amp electrical service. As an added bonus, there's a separate building on the property with rough-ins for a bathroom. It has its own 60-amp electrical service and offers excellent potential for conversion into an in-law suite, guest house, workshop, or studio. (id:50886)
Century 21 B.j. Roth Realty Ltd.
430 - 7950 Bathurst Street
Vaughan, Ontario
Thornhill Condo by Daniel's, Generously sized 1+1 unit boasting luxury finishes. Enjoy 9 ft ceilings, seamless laminate flooring, modern kitchen w/sleek quartz countertops and center island, zebra blinds and privet balcony, as well as underground parking and a locker.in-suite laundry. With a 24-hour concierge. You'll feel secure and well-cared for. Live steps from Promenade Mall and Walmart, cafes, parks, Thornhill Golf Course, and Highways 7 & 407.The building offers an array of amenities including a gym, fitness and yoga studio on the second floor, a basketball court, a rooftop terrace, a kids' zone, a party room, and a free Wi-Fi business/client lounge for board meeting accommodations. (id:50886)
Forest Hill Real Estate Inc.
7 - 250 Trowers Road
Vaughan, Ontario
Great Location, In Heart Of Vaughan's Business Park. Ample Parking And Power. Great Access To Hwy 400 And 407. Currently 50% Office With Possibility Of Reducing Area To 20%. (id:50886)
Vanguard Realty Brokerage Corp.
26 - 180 Trowers Road
Vaughan, Ontario
Great Location, In The Heart Of Vaughan's Business Park. Clean Unit. Ample Parking And Power. Great Access To Hwy 400 & 407. (id:50886)
Vanguard Realty Brokerage Corp.
1 - 250 Trowers Road
Vaughan, Ontario
Great location, in the heart of Vaughan's Business Park. Ample parking and power. Great access to Hwy 400 and 407. (id:50886)
Vanguard Realty Brokerage Corp.
601 - 2055 Danforth Avenue
Toronto, Ontario
High demand, stunning 2 bedroom, 2 bathroom with wide plank laminate flooring. Floor to ceiling windows. Ensuite laundry. Luxurious 9ft ceilings. large Living Room. Optional EV PARKING! Great Building amenities: Gym, Paid Visitor Parking on site, Outdoor seating with BBQ, On site managment office, Party Room, Media Room and Lounge. Minutes from TTC. (id:50886)
Royal LePage Meadowtowne Realty
Ph-06 - 77 Mutual Street
Toronto, Ontario
Stunning Furnished Penthouse with Breathtaking Views in the Heart of Downtown! Welcome to this bright and cozy fully furnished penthouse, offering unobstructed panoramic views of the City skyline and waterfront. Bathed in natural light throughout the day, this beautifully appointed suite features high-quality laminate flooring and a modern open-concept kitchen with built-in stainless steel appliances. Step out onto the spacious balcony and take in the vibrant city below. Just a 5-minute walk to Yonge/Dundas subway, this location offers unbeatable convenience. Enjoy a full suite of premium amenities: Party Room, Yoga Studio, Fitness Center, Business Lounge, Study Lounge, TV & Fireplace Lounge, Outdoor Terrace. Just Steps to major universities, world-class dining, shopping, and public transit, this is downtown living at its finest. Don't miss your chance to live above it all! (id:50886)
Royal LePage Your Community Realty
Unit 1 - 92 Adelaide Avenue E
Oshawa, Ontario
Location!! Location!!! Unique 2 Bedroom Unit, That Can Be Split In To 2 Separate Individual Apartment Unit, Which Has Potential To Be A Joint Tenancy But With Separate Living Areas.Perfect For A Family That Wants To Live Close But No Too Close!! The Unit Is Fully Renovated, Clean, Freshly Painted And Comes Fully Equipped With 2 Bedrooms,2 Full Washrooms, Living Area, 2 Kitchen, Separate Laundry, Parking It's Own Entrance, And Is Moving Ready. Located Close To Hwy 401. Grocery Stores. Public Transit, Community Centers. Look No Further. Tenant Pays 50% Of Water/Gas Separate Hydro Meter. Tenant Is Responsible For Snow Removal Of Their Walkway & Parking Space. Proof Of Tenant Insurance On Closing (id:50886)
Homelife/future Realty Inc.
1093 Glenanna Road
Pickering, Ontario
Quality Built By John Boddy Home, Located On A High Demand Street In Pickering. Well Maintained By Current Owner, Newly Renovated Kitchen, New Stainless Steel Appliances, New Gas Range, Quartz Counter Top And Quartz Backsplash. Open Concept Layout, Pot Lights, Many Windows Filled With Lots Of Nature Light. New Engineering Wood Floor, New Staircase And New Stair Railing. The Home Features A Separate Entrance And Main Floor Laundry. Finished Basement With A Full Kitchen And 3Pc Washroom. New High Quality Roof With 10 Year Warranty! New Garage Door! South Facing Wrap Around Deck And A Serene Backyard For Your Relaxation And Enjoyment. Close To One Of The Top Ranked Schools: William Dunbar. Safe And Lovely Family Community, Close To Everything, Minutes To Pickering's Waterfront, PTC, Pickering GO and Hwy 401. Do Not Miss! (id:50886)
Jdl Realty Inc.
72 Redbud Road
Elmira, Ontario
Have you been looking for a brand new townhouse in one of Elmira’s newest subdivisions? This one backs to a walking trail and overlooks farmland and great sunsets! Only 10 minutes from Waterloo. Almost 1700 sq feet with a spacious open concept main floor with white cabinetry, island, stone countertops and 2pc. washroom. Vinyl plank flooring throughout (both levels). Lovely wood staircase. Three bedrooms, 2 baths (ensuite with large walk-in shower) and laundry room upstairs. Large window in the future rec room area. Top quality windows. Still time to choose your colours! Spacious single garage w/opener. Deck and 1st layer of asphalt driveway included. (id:50886)
Royal LePage Wolle Realty
445 Robert Woolner Street
Ayr, Ontario
Step into this stunning, nearly new Cachet-built home, WHERE LUXURY AND MODERN LIVING unite in perfect harmony. Nestled on a PREMIUM WALKOUT LOT, this 4-bedroom, 3.5-bathroom residence WELCOMES YOU THROUGH DOUBLE GLASS DOORS into a world of elegance. Gleaming tiled flooring, CUSTOM HARDWOOD STAIRS WITH SLEEK METAL RAILINGS, and ENGINEERED HARDWOOD FLOORS flowing throughout the main floor set the stage for sophistication. 9-foot ceilings AMPLIFY THE SPACIOUS LIVING ROOM, anchored by a cozy gas fireplace and seamlessly connected to the formal dining roomideal for entertaining. THE CHEFS KITCHEN IS A MASTERPIECE, extended-height white cabinetry, INTRICATE GLASS ACCENTS, and a CUSTOM STAINLESS RANGE HOOD OVER A PROFESSIONAL GAS STOVE. Caesarstone Quartz Calacatta Nuvo countertops and a STRIKING CHARCOAL-TONED CENTER ISLAND elevate both style and function, while the dazzling chevron GLASS BACKSPLASH ADDS A TOUCH OF DESIGNER FLAIR. Step through the dinette sliders to your private deck and views of the yard, perfect for outdoor gatherings. Convenience meets luxury with a mudroom leading to the 2-car garage, COMPLETE WITH AN EV CHARGER ROUGH-IN. Upstairs, discover a SUNLIT LAUNDRY ROOM AND THE PRIMARY SUITE, featuring a coffered ceiling, expansive walk-in closet, and a spa-like ensuite with a RAISED DOUBLE QUARTZ VANITY, SOAKER TUB, AND GLASS-ENCLOSED SHOWER. Three additional bedrooms two connected by a Jack & Jill bathroom and one with its own ensuite offer ample space for family or guests. The LOWER LEVEL PRESENTS ENDLESS POSSIBILITIES with a sprawling walkout basement, rough-ins for additional laundry, and multi-generational living potential. Every detail in this home has been meticulously crafted, from its premium upgrades to its unbeatable location just steps from Sken:nen Park and MINUTES FROM MAJOR HIGHWAYS. Dont miss the chance to own this dream home in Generations, where luxury, convenience, and modern design come together for the ultimate living experience. (id:50886)
Royal LePage Wolle Realty
555 King Street E Unit# 109
Kitchener, Ontario
Open House Saturday 1-4 pm (Nov 22 nd ) Be a Home rather than renting ! You won' t want to miss seeing this Affordable One-Bedroom with Patio in the Heart of Downtown! Live steps from everything downtown Kitchener has to offer—restaurants, the Kitchener Market, and convenient bus and LRT access are all just outside your door. This inviting, carpet-free unit features hardwood floors and an open-concept living and dining area. The spacious primary bedroom includes a walk-in closet, and the 4-piece bathroom comes complete with in-suite laundry for added convenience. The fully equipped kitchen boasts black appliances, including a gas stove, microwave range, fridge, and dishwasher—perfect for home cooks. Ideal for first-time buyers looking to be close to the action or investors seeking a strong addition to their portfolio. Don’t miss this opportunity for affordable downtown living! (id:50886)
Royal LePage Wolle Realty
1008 - 65 Broadway Avenue
Toronto, Ontario
Client Remarks Experience the best layout in the building - a perfectly designed 1 Bedroom + Media suite where not an inch of space is wasted. Welcome to modern luxury living at this newly built residence by the renowned Times Group! This vibrant, stylish building seamlessly blends comfort and convenience, offering the ideal setting for both relaxation and social gatherings. This south-facing, sun-filled unit features a spacious walk-in closet with custom shelving in the bedroom and an oversized three-panel entry closet providing exceptional storage. The media area serves perfectly as a home office or flexible space to suit your needs. Enjoy a modern kitchen with integrated built-in appliances, sleek quartz countertops, and elegant finishes that elevate everyday living. The central island offers additional counter space, extra storage, and seating for two - ideal for dining or entertaining. Enjoy 9" smooth ceilings and Floor to ceiling windows in both living room and bedroom, filling the space with abundant natural light. A modern ceiling light has already been installed in the living area. A full-length balcony extends your living area, providing space for outdoor relaxation. The LG ThinQ washer and dryer are conveniently located in a separate laundry room with additional storage. Residents enjoy premium amenities, including a rooftop lounge with BBQs, a fully equipped gym, billiards, study and party rooms, and 24-hour concierge service. Perfectly located just steps from Eglinton Station and surrounded by vibrant shops, cafes, and restaurants, 65 Broadway Avenue offers an exceptional urban lifestyle - the perfect balance of style, convenience, and comfort. (id:50886)
Bay Street Group Inc.
25 Wellington Street Unit# 1903
Kitchener, Ontario
Brand New, Spacious Corner 1 bed suite at DUO Tower C, Station Park. 572 sf interior + private balcony. Open living/dining with modern kitchen featuring quartz counters & stainless steel appliances appliances. Primary bedroom on corner of building with maximum natural light from 2 directions. In-suite laundry. Underground Parking. Locker. Enjoy Station Parks unmatched amenities: Peloton studio, bowling, aqua spa & hot tub, SkyDeck gym & yoga deck & more. Steps to schools, shopping, transit, Google & Innovation District. (id:50886)
Condo Culture Inc. - Brokerage 2
531 Wood Nettle Way
Waterloo, Ontario
Your dream home awaits! Welcome to 531 WOOD NETTLE WAY, a spectacular CUSTOM-BUILT HOME on a premium PIE-SHAPED LOT (0.17 ACRES) in the highly sought-after neighbourhood of LAURELWOOD. From the moment you arrive, the grand DOUBLE-WIDE PAVER DRIVEWAY and wrap-around walkway create an unforgettable first impression, leading you to the elegant front entrance. Step inside this PROFESSIONALLY DESIGNED, OPEN-CONCEPT MASTERPIECE, where soaring 18-FOOT CEILINGS in the foyer welcome you home. Host unforgettable gatherings in the FORMAL DINING ROOM complete with a BUILT-IN WINE RACK, before moving into the stunning EAT-IN KITCHEN featuring GRANITE COUNTERTOPS and a SPACIOUS ISLAND & STAINLESS APPLIANCES. The OPEN-CONCEPT LIVING ROOM, featuring a cozy GAS FIREPLACE and elegant FRENCH DOORS, flows seamlessly out to the COVERED PRIVATE DECK—a serene retreat crafted with CUSTOM COMPOSITE DECKING and a GLASS RAILING SYSTEM. Need a workspace? Discover the luxurious MAIN-FLOOR OFFICE, filled with natural sunlight and its own private entrance. This level also boasts 9-FOOT CEILINGS, POT LIGHTING, and a convenient TWO-PIECE POWDER ROOM. The grandeur continues upstairs, where the PRIMARY BEDROOM offers a HUGE WALK-IN CLOSET and a luxurious 5PC ENSUITE with JACUZZI TUB and TILED SHOWER. Two additional bedrooms both feature WALK-IN CLOSETS, one with a CHEATER ENSUITE, plus a LAUNDRY ROOM with sink, shelving, and cabinetry. The LOWER LEVEL reveals incredible potential with a LARGE REC & GAMES ROOM with walkout to a STONE PATIO, plus a 3PC BATH WITH HEATED FLOORING. The massive 30X20 BONUS ROOM is an untouched canvas for your dream theatre, hobby space, or rink. The DOUBLE GARAGE includes two inside entries and a FULLY EQUIPPED WORKSHOP—a handyman or handywoman’s dream. Surrounded by PARKS, TRAILS, AND TOP-RATED SCHOOLS, this one-of-a-kind home is minutes from COSTCO, THE BOARDWALK, YMCA PROGRAMS, and LAUREL CREEK CONSERVATION AREA. (id:50886)
Royal LePage Wolle Realty
29 Case Street
Hamilton, Ontario
**ONE HOUSE + 66' X 24' LEGAL NON CONFORMING GARAGE/WORKSHOP** 2342 Total Finished Sq.Ft (1,532 House + 810 Garage). Top 5 Reasons You'll Love 29 Case Street: 1) Home + Detached Workshop/Garage - A fully renovated 2-storey home (1,140 sq ft Above Grade) paired with a detached 1,594 sq.ft (810 sq.ft +784 sq.ft) workshop/garage, offering exceptional versatility rarely found in this neighbourhood. Perfect for investors, entrepreneurs, or those seeking a unique live-work setup. 2) Modern Home - Bright open-concept layout featuring a stylish kitchen with granite countertops, stainless steel appliances, and a large island. Upstairs offers two spacious bedrooms, an updated 4-piece bath, and convenient second-floor laundry. 3) Finished Lower Level - Separate side entrance leads to a cozy family room and 2-piece bath, providing additional finished living space ideal for a home office or teen retreat. 4) Incredible 66' x 24' Insulated Workshop/Garage. A standout space ideal for auto enthusiasts, hobby mechanics, fabricators, or home-based tradespeople. Features high ceilings, exposed brick, industrial finishes, separate furnace & A/C, on-demand hot water, and 200-amp service perfect for a hoist or serious workshop equipment. Includes utility plumbing rough-ins for workshop functionality.5) Prime Location - Situated on a quiet street close to parks, schools, restaurants, and transit. A rare opportunity to own a property combining versatility, character, and long-term value. Extras: Stainless steel appliances, washer, dryer, window coverings, ELFs. Some rooms virtually staged. RSA. (id:50886)
Exp Realty
784 South Pelham Road
Welland, Ontario
Fantastic Family Home! This Detached Bungalow Features 3+1 Bedrooms And 2 Baths. Lots Of Updates Including Oak Kitchen, Updated Bathroom, Flooring, And Newer Roof (2014). The Finished Lower Level Has Tons Of Room For Fun In The Family Room And An Additional Bedroom With Ensuite Privilege.Catch Some Sun While Looking Over The Large Yard From The Sunroom. Detached, Serviced With Hydro And Water, 29'X25' Mechanics And Hobbyist's Dream Garage! (id:50886)
Royal LePage Signature Realty
16 Mollison Court
Guelph, Ontario
Welcome To 16 Mollison Court, A Spacious 4 Bedroom, 5 Bathroom Home Tucked Away On A Quiet Court In One Of Guelph's Most Desirable Neighbourhoods. Set On A Large Private Pie- Shaped Lot Backing Onto A Lush Ravine, This Home Offers The Perfect Blend Of Comfort, Privacy, And Resort-Style Living. Step Inside To Discover Bright, Expansive Windows That Fill The Home With Natural Light, Complemented By Warm Fireplaces For Year-Round Comfort. The Recently Renovated Walk-Out Basement Features A Bedroom, Two Bathrooms, A Recreation Room, And A Full Laundry Area, Making It Ideal For Extended Family Or Guests. Area, Making It Ideal For Extended Family Or Guests. Outside, The Fully Fenced Backyard Is Designed For Entertaining And Relaxation With A Large In-Ground Pool, A Pool Shed Complete With Equipment, And An Additional 10' X 10' Storage Shed For Lawn Tools. Enjoy The Peace Of Mind Of A Culligan Water Filtration System Throughout The Home. Located Close To Beautiful Parks, Scenic Trails, And Top-Rated Schools, This Home Is Just Minutes From Grocery Stores, Restaurants, And All Major Amenities. With Easy Access To Highway 6 And The University Of Guelph, This Location Is Perfect For Families And Commuters Alike. Your Private Retreat In Guelph Awaits. (id:50886)
Royal LePage Signature Realty
2921 - 19 Western Battery Road
Toronto, Ontario
Discover tranquility and luxury at Zen Condos. This stylish 1-bedroom plus den condo features a sliding door in the den, two full bathrooms, and stunning south-facing views of the water from your bedroom along with a parking spot. The open-concept living and dining areas are illuminated by floor-to-ceiling windows, complemented by a modern, integrated kitchen inspired by Figure3 interiors-creating a peaceful oasis in the heart of the city. Additional highlights include all window coverings, a parking spot, and access to over 5,000 sq. ft. of amenities such as a gym, indoor swimming pool, Jacuzzi, athletic track, and more. Perfectly situated minutes from the lake, King Street transit, Garrison Point Park, and with easy access to the DVP, bike lanes, Metro Supermarket, and LCBO-combining convenience with serenity. (id:50886)
RE/MAX Ultimate Realty Inc.
153 Pinedale Drive
Kitchener, Ontario
Open House Sunday 2-4 pm November 23,2025 !!! Affordable 3-bedroom detached backsplit in a great family neighborhood near all amenities. Great for first-time buyers or those looking to move into a detached home. Set on a large lot surrounded by mature trees, the home offers a private, peaceful backyard—perfect for relaxing, entertaining, or gardening. Inside, you’ll find a bright and spacious living room large windows that let in plenty of natural light, and room to personalize and make it your own. The quiet, family-friendly neighbourhood is ideal for all ages, with excellent schools, parks, shopping, and public transit just minutes away. Whether you’re starting out, downsizing, or looking for a smart investment, this home represents exceptional value and potential in a sought-after location. Don’t miss this opportunity—homes like this rarely come along at this price! (id:50886)
Royal LePage Wolle Realty
306 Wychwood Avenue
Toronto, Ontario
Situated in the coveted Humewood School District, this beautifully updated 3+1 bedroom, 3 bathroom detached home offers the perfect blend of character, comfort, and versatility. Set on a generous 25 x 125-foot west-facing lot, the property features a rarely available private drive with a built-in garage a true luxury in this highly desirable neighbourhood. Inside, you'll find a thoughtfully renovated kitchen and main floor bathroom, complemented by spacious, light-filled living and dining areas that are perfect for everyday living and entertaining. A welcoming front porch adds to the home's curb appeal and charm, providing a cozy spot to relax and take in the vibrant community atmosphere. The lower level is fully self-contained with its own entrance, offering excellent potential for rental income, a nanny suite, or multigenerational living. At the rear of the property, an oversized coach-style structure adds another layer of value ideal for a studio, home office, gym, or potential future garden suite. Located just steps from Artscape Wychwood Barns, St. Clair West shops and restaurants, TTC access, and several local parks, this home offers the perfect balance of urban convenience and residential tranquility. Whether you're a growing family, investor, or someone looking to settle into a dynamic, family-friendly neighbourhood, 306 Wychwood Avenue is a rare find that truly checks every box. (id:50886)
Harvey Kalles Real Estate Ltd.
285 Broadacre Drive
Kitchener, Ontario
WELCOME TO 285 BROADACRE DRIVE KITCHENER ! An immaculate 2894 SQ.FT. home with 5 bed, 4.5 bath, double car garage located in the most desirable Huron area of Kitchener. You will feel right at home as you enter through your well maintained front yard and covered porch to enjoy morning tea with your family. When you enter the open concept main floor features a spacious dining room ,along with a huge living room with hardwood flooring, napolean fireplace and large windows allowing abundant natural light during the day. It also boasts a FANTASTIC open concept kitchen with stainless steel appliances, lot of cabinetries, double sinks, tiled backsplash and a breakfast bar on the island, a powder room and a breakfast area with a sliding door opening to the well maintained back yard for your outdoor weekend enjoyment. Very covenient main floor laundry. Hardwood flooring, tiles and pot lights throughout the main floor. Second floor features a master bedroom with an ensuite 5 pc bathroom with double vanity, standing shower, freestanding tub and a large walk-in closet. Another 4 good sized bedrooms with large closets and two 4-pc ensuite bathroom and one 3 pc bathroom with a shower/tub combo. Huge unfinished basement. Double driveway and double car garage offering 4 parking spaces. Close to great schools, RBJ Schlegel park, shopping, Longos, Starbucks, Hwy 7, Hwy 8 and Hwy 401. Few minutes drive to University of Waterloo and Wilfrid Laurier University. (id:50886)
Century 21 Right Time Real Estate Inc.
106 Allingham Gardens
Toronto, Ontario
Welcome to 106 Allingham Gardens, a truly exceptional custom-built residence set on a rare & coveted 44' by 156', pool sized lot in the heart ofClanton Park. Offering approximately 3,600 square feet above grade, this home showcases uncompromising craftsmanship, thoughtful design, &luxurious finishes at every turn. From the moment you enter, you are greeted by 10' ceilings on the main floor, expansive open concept livingspaces, and an abundance of natural light streaming through oversized windows and five dramatic skylights. Wide plank hardwood flooring, astriking feature fireplace, & meticulously crafted millwork and stonework elevate the ambiance throughout. The gourmet kitchen is a true showstopper equipped with top of the line appliances, custom cabinetry, and an impressive island perfect for both grand entertaining & everydayliving. Upstairs, the home continues to impress with a spectacular central skylight that floods the level with light. The primary suite is anindulgent retreat featuring a spa inspired 5 pc ensuite, a sensational walk in dressing room, & an elegant makeup vanity. Each additionalbedroom offers its own private ensuite and custom closet, while a full second floor laundry room with sink provides convenience & practicality.The lower level is designed for versatility and style, featuring high ceilings, radiant heated floors, and an oversized walkout that fills the spacewith natural light. A sleek bar with sink, a spacious recreation area, two additional bedrooms, a 3 pc bathroom, and a second laundry roomcomplete this impressive level. This home is also equipped with CCTV security cameras for peace of mind, a smart garage door openercontrollable from your phone, and a huge double car driveway providing ample parking. Outside, the expansive backyard offers endlesspossibilities for a dream outdoor oasis, with abundant space for a pool, cabana, & garden retreat. Located close to Yorkdale Mall, parks, toprated schools, transit & more. (id:50886)
RE/MAX Realtron David Soberano Group
321 Northlake Drive Unit# 6
Waterloo, Ontario
COMPLETLY RENOVATED. Perfect investment or Starter unit. Wonderful 2 bedroom main level unit. Both bedrooms good size. In-suite laundry. Updated flooring. Open kitchen/ Living room combination. One parking space included #5. Storage locker included. Why pay rent when you can get into the market! Located on bus route. Close to shopping. LOW CONDO FEE. IMMEDIATE POSSESSION AVAILBLE. (id:50886)
RE/MAX Solid Gold Realty (Ii) Ltd.
4 Hillgartner Lane
Binbrook, Ontario
Welcome Home to this beautifully built John Bruce Robinson Bungalow! Your new community awaits in sought after Binbrook Heights, a well-maintained retirement neighbourhood. 4 Hillgartner Ln is a tastefully upgraded, 1 Bedroom, 2 bath beauty quietly nestled at the rear of the complex. Some of the many features include hand scraped hickory hardwood throughout the main level, exquisite Quartz Kitchen counters, corner gas fireplace in the incredibly spacious living room, oversized Primary bedroom ensuite with glass shower doors and so much more! Ask to see the complete list of features and upgrades this bungalow has to offer. Have your morning coffee on the front porch and chat to friends passing by or enjoy the privacy of your perfectly crafted rear deck in your backyard haven. The massive basement space awaits your creative eye and finishing touches. Complete with an oversized single-car garage and driveway this exceptional home offers a rare blend of comfort, style, and tranquil living in an unbeatable location. The low condo fee includes all outside maintenance, snow removal and also a cable package! Don't miss the opportunity to get into this stunning home. Retire in Comfort! RSA. (id:50886)
RE/MAX Escarpment Realty Inc.
179 Traynor Avenue
Kitchener, Ontario
Discover the perfect blend of modern comfort and incredible potential in this BEAUTIFULLY RENOVATED LUXURIOUS 5 bedroom (3+2), 2 full bathroom semi-detached home, nestled in the highly sought-after Fairview & Kingsdale neighbourhood. Step inside to a bright living room flooded with natural light, and appreciate the BRAND-NEW FLOORING that flows throughout the main floor. The heart of the home is the stunning, FULLY RENOVATED KITCHEN, featuring BRAND-NEW white shaker soft-close cabinetry, BRAND-NEW QUARTZ COUNTERTOPS & BACKSPLASH, a BRAND-NEW STAINLESS KITCHEN APPLIANCE PACKAGE, and space for a dining area. An ENCLOSED SUNROOM leads to your private backyard retreat, perfect for family fun and relaxation. Upstairs, three spacious bedrooms and a FULLY RENOVATED 4pc BATHROOM await. The basement unlocks immense value with a separate 2-bedroom, 3pc bathroom suite and laundry facilities—ideal for multi-family living or a superb investment opportunity. WITH CRUCIAL UPDATES INCLUDING a new roof (2024), windows (2019), brand-new kitchen (2025), brand-new main bathroom (2025), and brand-new flooring on the main floor (2025), this move-in-ready home also boasts a long driveway parking for THREE CARS. Positioned within the vibrant MTSA (Major Transit Station Area) with transit-supportive and walkable neighbourhoods. You're just steps from Fairview Park Mall, the LRT transit hub, Public School, Highway 401, and beautiful parks. Don't miss this rare chance to own a versatile property in a dynamic, walkable community poised for future growth. (id:50886)
Royal LePage Wolle Realty
2007 James Street Unit# 1201
Burlington, Ontario
Experience unparalleled lakeside luxury in the heart of downtown Burlington in this newer luxury condominium. Perched on the 12th floor, this quiet, well-situated, pet-free unit is conveniently located closer to the elevators and stairwell, and offers one of the building's most coveted layouts. Upon entering, it welcomes you through a private entrance hallway and then opens up into a sleek designer kitchen with stone countertops and a warm, multifunctional island that doubles as a dining table, all seamlessly flowing into an open-concept living space framed by floor-to-ceiling windows and doors. What makes this unit special is each bedroom thoughtfully positioned on opposite sides of the unit, each with its own bathroom for maximum convenience and privacy. This units offers a full walk-in laundry room, making even laundry day an effortless task. From the living room, entertain or peacefully enjoy your huge balcony with gas BBQ hookup and unobstructive views overlooking the twinkling night city lights illuminating Burlington's vibrant core. Indulge in resort-style amenities including a 24-hour secure concierge, a stunning indoor pool, yoga studio, fully equipped fitness centre, private dining room and upscale lounge, and a breathtaking rooftop terrace with panoramic city-to-lake views and outdoor entertaining spaces. All this - just steps from Burlington's waterfront, boutique shopping, acclaimed dining, Spencer Smith Park, and lively festivals. A rare opportunity to own the city's finest address - sophisticated, elevated, and effortlessly chic. (id:50886)
Royal LePage Burloak Real Estate Services
69 Stratford Street
Stratford, Ontario
Welcome to this completely renovated century home, where timeless character meets refined modern living. Perfectly positioned just steps from downtown Stratford, this remarkable residence offers over 2,000 square feet of beautifully curated space. Picture yourself wandering to vibrant restaurants, world-class theatres, and the charming local library—all within minutes of your front door. Here, you’ll experience a lifestyle immersed in the arts, culture, and community that make Stratford so special. From the moment you arrive, the home’s inviting curb appeal captivates you, with a stunning covered porch that invites quiet morning coffees or relaxed evening conversations. Inside, custom hardwood floors flow seamlessly through the main level, leading you to a spacious living room anchored by new built-ins and a cozy gas fireplace—an ideal space for connection and comfort. The open dining area overlooks the backyard, effortlessly blending style and warmth for everyday living or elegant entertaining. The heart of the home, a custom kitchen by Wood Décor, is a chef’s delight featuring granite countertops, new stainless steel appliances—including a gas range—and a thoughtful layout that marries function with artistry. Upstairs, four generous bedrooms a wait, each with hardwood floors and a beautifully updated main bathroom. The third floor unveils a private primary retreat, or recreation room complete with a spa-like ensuite adorned with Restoration Hardware fixtures, elegant tilework, and heated floors for ultimate indulgence. , a new fence and spacious deck create the perfect backdrop for summer gatherings. Every detail has been thoughtfully updated—newer front and side doors, spray-foamed basement insulation, driveway (2021), roof (2019), furnace (2022), and A/C (2022). Fully rebuilt from the studs with new wiring, plumbing, and HVAC, this home offers a seamless fusion of heritage charm and modern sophistication. This isn’t just a home—it’s a way of life. (id:50886)
RE/MAX Solid Gold Realty (Ii) Ltd.

