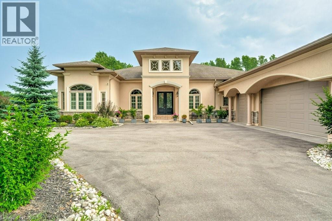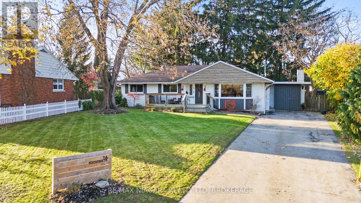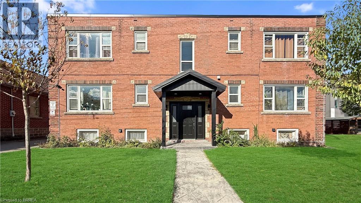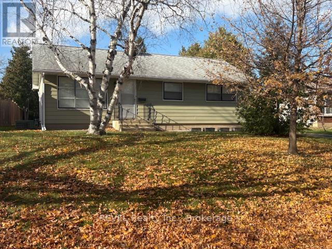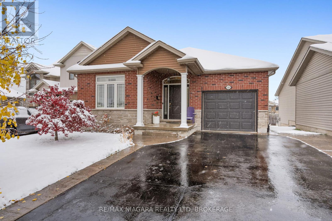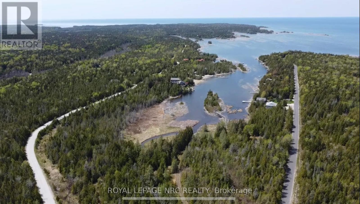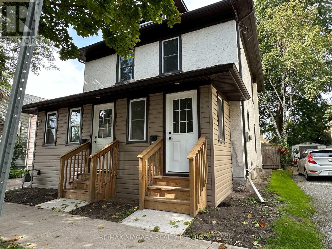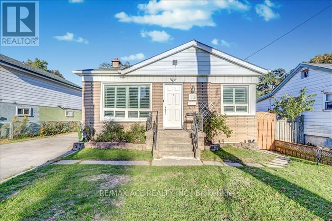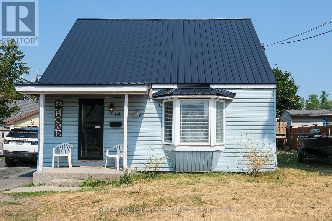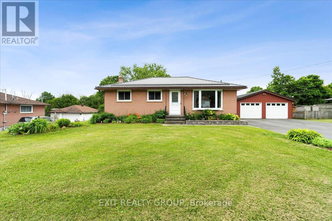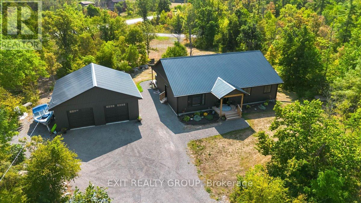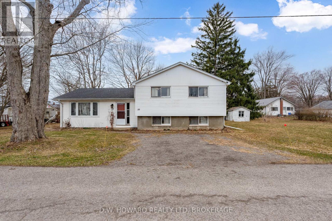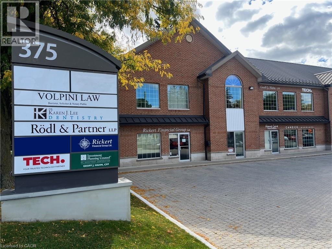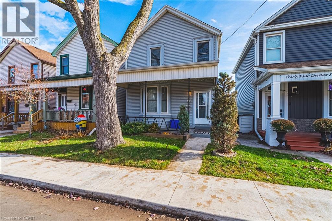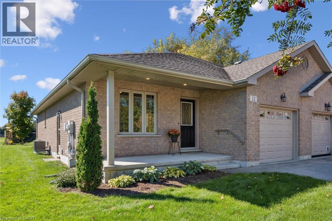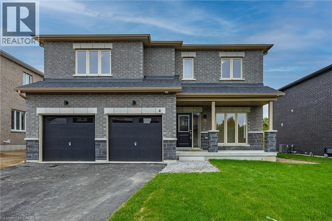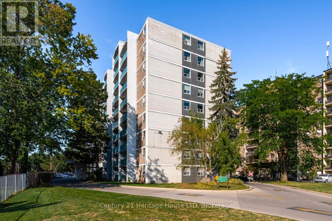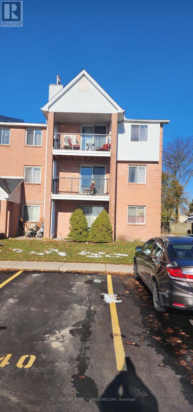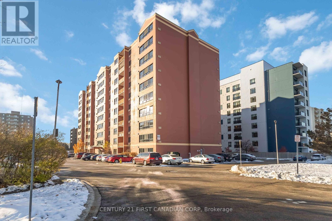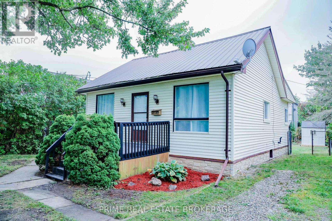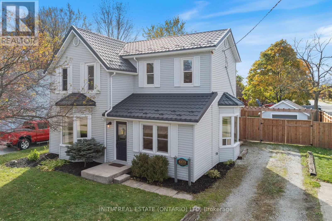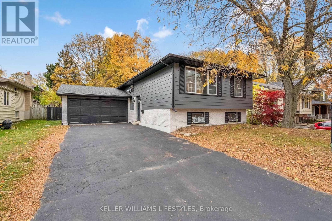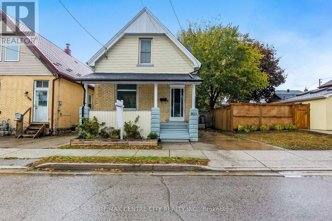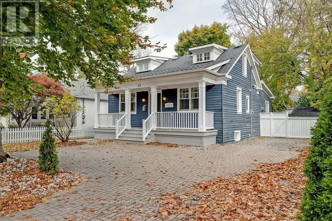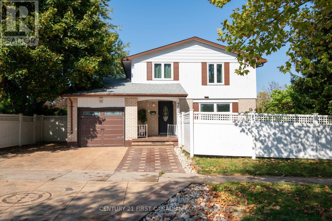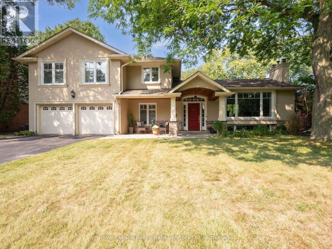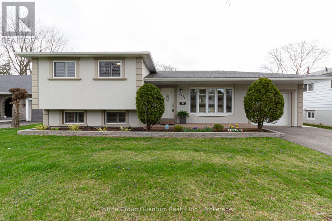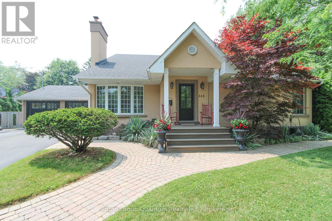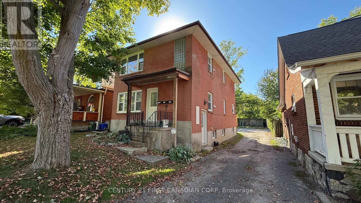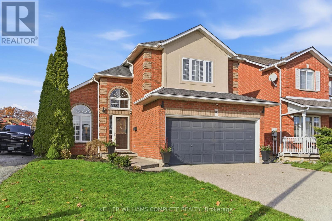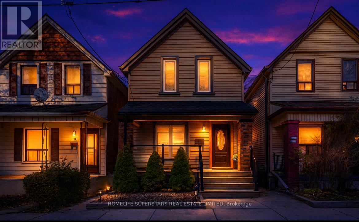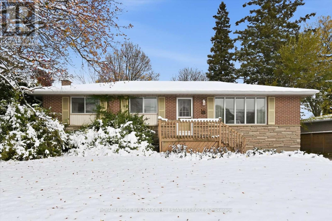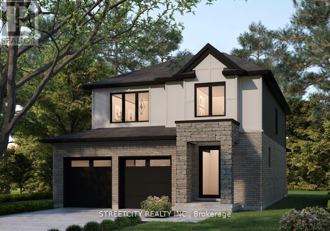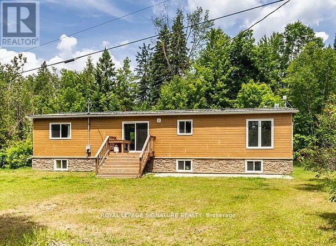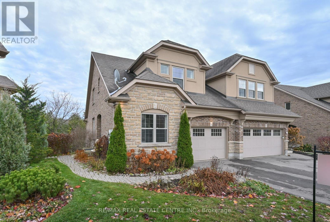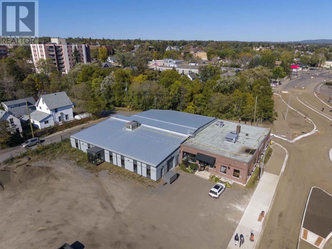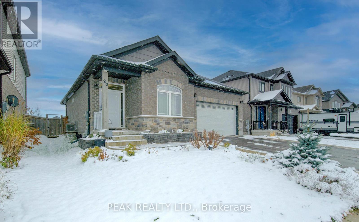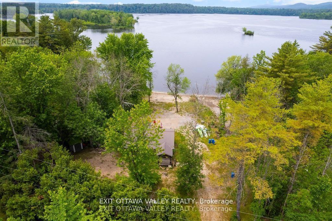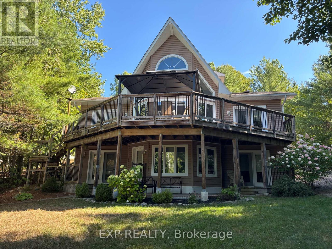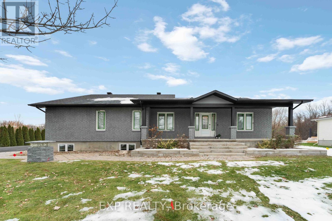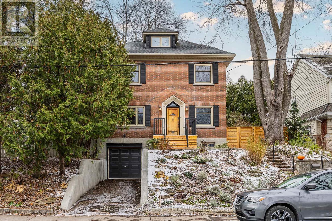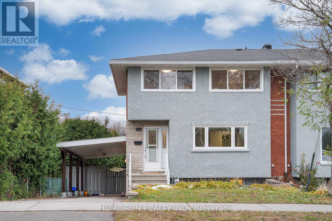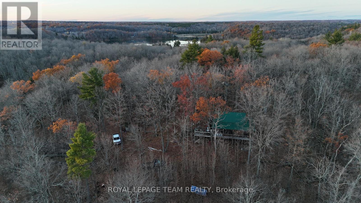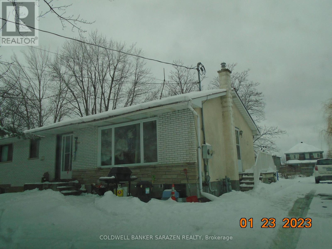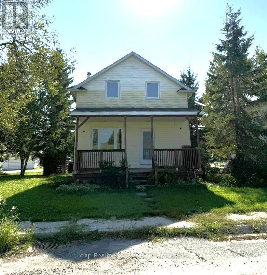2462 2 Side Road
Burlington, Ontario
Welcome to your private estate in the heart of Rural Burlington. This executive-style bungalow is set on over 2 acres of pristine, professionally landscaped grounds, offering both seclusion and elegance just minutes from city conveniences. Inside, you’ll find a thoughtfully designed layout featuring a grand primary suite that feels like a personal retreat — complete with his and hers walk-in closets and an enormous spa-inspired ensuite that rivals a luxury palace, featuring a soaker tub, oversized shower, and elegant finishes. The main floor boasts a bright and sophisticated home office, a spacious laundry room, and a chef’s kitchen with upgraded appliances, stone countertops, and ample cabinetry — ideal for entertaining or family gatherings. The open concept living and dining areas are framed by large windows showcasing views of the lush property. Downstairs, the partially finished basement offers incredible potential — with the potential of a separate entrance, it can easily be transformed into a private in-law or nanny suite, featuring plenty of space for a kitchen, living quarters, and storage. The grounds are impeccably manicured, with mature trees, gardens, and room to add a pool or workshop. Whether you’re relaxing on the patio or hosting elegant outdoor events, the property is as functional as it is breathtaking. This is a rare offering of refined rural living — combining space, privacy, and upscale comfort — all just a short drive to Burlington, major highways, golf courses, and conservation areas. Book your private viewing today — executive bungalows on acreage like this don’t come to market often! Don’t be TOO LATE*! *REG TM. RSA. Luxury Certified. (id:50886)
RE/MAX Escarpment Realty Inc.
16 Peachtree Park
Pelham, Ontario
WOW! This spacious 1,464 sq. ft. 3-bedroom bungalow is tucked away on a quiet circle in the heart of Fonthill and has been beautifully updated throughout. Set toward the back of a large pie-shaped lot with a 7-car driveway, the home offers wonderful privacy and an impressive amount of outdoor space. Inside, you'll find a newer(2018) open-concept kitchen featuring granite countertops, new tile backsplash, new oven, dishwasher, microwave, induction cooktop, and undermount sink-an ideal layout for entertaining. The dining room boasts new 8-foot patio doors leading to the backyard, while the living room features a bay window and updated tile around the fireplace. A spacious family room with a gas fireplace adds even more comfort. The main floor showcases luxury vinyl flooring, new windows, and new lighting, along with new front and rear decks. Additional updates include new shingles on the gable, new front siding, and a newly constructed pine staircase to the basement. The fully fenced backyard offers excellent privacy thanks to mature trees surrounding the property. The high-ceiling basement provides ample storage, includes a rough-in for a second bathroom, and is already 90% finished with a built in BAR. More updates include: hi-efficiency furnace and AC, fiberglass roof shingles, windows and patio door (2010), a new bathroom (2017), new backyard patio (2016), and fresh paint (2022-2023) Lime Wash Exterior (2022). (id:50886)
RE/MAX Niagara Realty Ltd
309 Strathearne Avenue
Hamilton, Ontario
Excellent investment opportunity providing a net income of over $7K/month! All six units are fully renovated and rented at market rent. Just sit back and watch the money roll in! (id:50886)
Real Broker Ontario Ltd.
RE/MAX Real Estate Centre Inc.
3 Westdale Drive
St. Catharines, Ontario
Welcome to Western Hill-a sought-after neighbourhood known for its mature trees, quiet streets, and close proximity to schools, parks, shopping, and all essential amenities. Sitting on a generous lot, this just-under-1,000 sq. ft., 3-bedroom, 1.5-bath home offers incredible potential for the right buyer. With a separate entrance to the partially finished basement, a private backyard, and a solid layout, this property is the perfect opportunity for someone looking to update, personalize, or invest. Home is being sold in "as-is" condition and is ideal for a handyman, renovator, or buyer seeking a project with great upside. Bring your ideas and transform this house into something beautiful. (id:50886)
Revel Realty Inc.
13 Corbin Street
St. Catharines, Ontario
Step into your next chapter in this beautiful fully finished home, where modern style meets everyday comfort! With over 2,000 sq. ft. of living space, 4 generous bedrooms, and 3 bathrooms, there's room here for everyone - and everything you love. From the moment you walk in, you'll notice the bright, open-concept design, neutral tones, and those perfect modern touches that make this home feel both fresh and inviting. The main floor offers super convenient laundry, spacious bedrooms, and plenty of storage for all of life's extras. Slide open the patio doors and step out onto your oversized deck - the ultimate spot for summer barbecues, morning coffees, or relaxing afternoons. Commuting or running errands? Easy! You're just minutes from public transit, highways, and shopping. And for a bit of outdoor adventure, 12 Mile Creek Trail is right around the corner! Modern, stylish, and move-in ready - this home has it all! (id:50886)
RE/MAX Niagara Realty Ltd
25 Simpson Avenue
Northern Bruce Peninsula, Ontario
Discover an exceptional development opportunity in the scenic area spanning Simpson to Tobermory. This property is officially approved for the subdivision into 7 INDIVIDUAL WATER FRONT LOTS, making it an ideal investment for builders, developers, or anyone looking to create a new residential community.Situated in a desirable location with access to picturesque landscapes and nearby amenities, this parcel offers a perfect blend of tranquility and accessibility. The approved plans open the door to versatile development options, whether for custom homes, vacation retreats, or a combination of both.Don't miss your chance to acquire this prime property with approved zoning and development potential. Contact us today for more details and to schedule a viewing. (id:50886)
Royal LePage NRC Realty
Unit B - 27 Water Street
St. Catharines, Ontario
Welcome to this beautifully updated upper-level unit featuring a private, separate entrance and plenty of natural light throughout. Enjoy a spacious kitchen with modern finishes, perfect for cooking and entertaining, and a large foyer that adds comfort and functionality to the layout. Utilities are convenient and budget-friendly - water and heat are included in the monthly rent, with separate hydro metering for your own use. The unit also includes exclusive in-suite laundry, offering full privacy and convenience. Street parking is available, and the location cant be beat - close to shopping, parks, and schools, making it an ideal home for professionals or small families looking for comfort and convenience. Application requirements: Prospective tenants must provide Equifax credit report, employment letter, recent pay stubs, and valid ID. (id:50886)
RE/MAX Niagara Realty Ltd
53 Falaise Road
Toronto, Ontario
Sun Filled Gorgeous Bungalow In Sought-After West Hill Community On A Deep 50 Ft x 166 Ft Private Lot. Suitable For Growing & Extended Families. This Exquisite Detached Bungalow Boasts An Impressive 3+3 Bedrooms, 2 Bathrooms & 2 Kitchens. The Huge Lot Opens Up Opportunities To Build Your Own Custom Home Or A Laneway House. 2nd Bedroom Walk-Out To A Massive Deck And Huge Backyard Suitable For All Your Family Gatherings & Parties. Rare 2 Car Garage With Storage Room Is A True Convenience. Solid Rental Income With 3 Bedroom One Washroom Basement Unit With Separate Entrance. Close Proximity To UofT, Centennial College, Schools, Community Centers, Place Of Worships, 401, Shopping, Banks, TTC & Minutes to Guildwood GO Station. (id:50886)
RE/MAX Ace Realty Inc.
14 Harriet Street
Quinte West, Ontario
Investors do take a look at this Charming 1.5-Storey Home perfect for First-Time Buyers or Investors! This cozy and functional home is the perfect opportunity to get into the market or simplify your lifestyle. Featuring a main floor primary bedroom for easy day-to-day living, plus two additional bedrooms upstairs, there's space for family, guests, or even a home office. Kitchen and bath updated in 2023. Outside, enjoy your very own spacious back yard with an above ground pool, ideal for summer fun and entertaining and a detached garage, perfect for storage, a workshop, or keeping your vehicle out of the elements. New metal roof on home 2024. Nestled in a friendly neighbourhood, this home blends comfort and convenience with a layout that works for a variety of needs. Whether you're starting out or winding down, this property offers incredible value and a space you'll love to call home. Home is being sold in AS-IS condition! Garage is usable as is, but does need a new roof. (id:50886)
RE/MAX Quinte John Barry Realty Ltd.
29 Barry Road
Quinte West, Ontario
Welcome to this beautifully maintained 3-bedroom, 1-bath bungalow that combines cozy charm with modern convenience. From the moment you arrive, you'll appreciate the curb appeal and the inviting atmosphere this home offers. Step inside through the welcoming foyer and into the bright and spacious living room, where a stunning bay window floods the space with natural light creating a warm and cheerful setting for relaxing or hosting guests. The open-concept kitchen and dining area boast a functional layout with ample cabinetry and a seamless flow that makes everyday living and entertaining a breeze. The main floor features a generously sized primary bedroom, a comfortable second bedroom, and a well-appointed 4-piece bathroom with timeless finishes. Downstairs, the fully finished lower level offers exceptional additional living space, including a large rec room with a cozy natural gas fireplace, a third bedroom perfect for guests or a home office, a utility room with laundry, and a spacious storage room for all your seasonal items and extras. Step outside and enjoy your own private retreat - featuring a detached 2-car garage, a sparkling 15' x 30' above-ground pool, and a fabulous two-tiered deck complete with a charming gazebo and relaxing hot tub. The expansive backyard is ideal for outdoor dining, entertaining, or simply soaking up the sun, and includes a handy storage shed for added convenience. This delightful home is the perfect blend of comfort, space, and outdoor enjoyment truly a place you'll be proud to call home. (id:50886)
Exit Realty Group
32 Marble Court
Marmora And Lake, Ontario
Experience stunning, convenient main-floor living in this beautiful 3-bedroom, 2-bathroom home, featuring a triple-car heated garage and access to a private, owned community waterfront. Set on a serene 1.8-acre lot, this property offers both privacy and charm. A welcoming covered front porch leads into a spacious foyer with a double closet. The bright, open-concept main living area boasts vaulted ceilings, luxury vinyl plank flooring, and recessed lighting. The gourmet kitchen showcases an oversized island, tall cabinetry, quartz countertops, pot drawers, and stylish pendant lights. The family-sized dining area features an impressive wall-to-wall pantry and opens onto an oversized covered deck-perfect for year-round enjoyment. The adjoining great room offers a large picture window and walkout to the yard. All three bedrooms are generously sized, with the primary suite featuring a walkout to the deck, a 3-piece ensuite with glass shower, a walk-in closet, and convenient laundry access. The 30' x 30' triple-car garage comes equipped with radiant in-floor heating. Entertain with ease on the expansive 50' x 12' covered deck, complete with pot lights and a propane BBQ hookup. Just steps away, enjoy your private community beach on Crowe River-perfect for fishing, swimming, paddleboarding, and kayaking. Additional quality features include ICF construction for a strong, energy-efficient foundation, a massive crawl space with concrete floors and walls for ample storage, a reverse osmosis water filter at the kitchen tap, UV water filtration system, a 195' drilled well, and parking for up to 12 vehicles. (id:50886)
Exit Realty Group
Unit #3 - 509-511 Webber Road
Welland, Ontario
Approx. 550 sq.ft of industrial office space included with an outdoor compound measuring 68' x 58' for extra storage. Great location situated on a main road in Welland. The indoor unit measures 23'6" x 23'5" with double man doors and concrete flooring. Outdoor common washroom available for Tenants. Heating can be added to the unit. $1,300 per month + (Gas and Hydro). (id:50886)
Coldwell Banker Momentum Realty
59 Belvedere Road
Fort Erie, Ontario
Large bi level located on a seldom available 140 foot frontage Lot. Potential severance opportunity exists to create a second building envelope. Home is a great investment and can provide much in its potential. Located in upper Crystal Beach, this provides both access to the sand beaches and downtown Ridgeway with its shops and restaurants alike. Please see the attached professional pictures for a good indication of the homes layout and possibility. The home is easy to view upon request and well priced in a market that has been active. (id:50886)
D.w. Howard Realty Ltd. Brokerage
375 University Avenue E Unit# 105
Waterloo, Ontario
Now available in this well-known, award-winning building, this nicely finished, move-in-ready unit offers ample natural light and functional layout. Centrally located within the building and just seconds from Hwy 85, the high-exposure corner of University Avenue E & Bridge Street W sees over 40,000 vehicles daily. Join established businesses such as Denomme Law, Rickert Financial, Geoff J. Hahn, Rödl & Partner LLP, DM Valve, and Techdot. Ideal for professional office, personal services, or a variety of other commercial uses. The property also features a 24/7 electronic reader board on University Avenue (id:50886)
Coldwell Banker Peter Benninger Realty
36 Cheever Street
Hamilton, Ontario
Welcome to 36 Cheever Street! This 3 Bedroom, 1 Bath detached home offers a practical layout with an updated kitchen featuring granite counters and stainless steel appliances and a partially finished basement. Parking for two cars is available at the rear of the property with alleyway access. Located in a convenient area with a high walk score, easy access to transit and close to all amenities. A great opportunity for buyers looking to add their own touches and build value. Come have a look, you'll be happy you did! (id:50886)
Royal LePage Signature Realty
12 Caroline Street
Moorefield, Ontario
Move-in ready semi-detached bungalow in the heart of Moorefield. This well-cared-for home offers a perfect blend of space, comfort, and small-town charm. The main floor features an open-concept layout with a bright kitchen and island that flows seamlessly into the dining and living areas. The primary bedroom is a true retreat with a walk-in closet and 3-piece ensuite, while the front bedroom is bright and versatile, also functional as a home office, guest room, or whatever fits your lifestyle. Main floor laundry and a 4-piece bathroom add convenience to everyday living. The basement features a finished, spacious rec room that extends your living space, along with a bedroom and a den, offering flexible areas to suit your needs, plus plenty of storage to keep everything organized. Patio doors from the living area open to a large backyard with a deck, perfect for relaxing or entertaining, and the home also includes an attached garage. Enjoy the quiet street, well-maintained neighbourhood and the ideal combination of small-town living, space, and comfort. Contact your realtor to book a showing today! (id:50886)
Real Broker Ontario Ltd.
6 Butternut Drive
Simcoe, Ontario
Welcome to 6 Butternut Drive, a stunning 5-bedroom, 3.5 bathroom family home nestled in a peaceful community in Simcoe, Norfolk County. This home greets you with an open-concept living space, featuring modern finishes throughout. The spacious living room is filled with natural light, creating a warm and inviting atmosphere perfect for relaxing or entertaining guests. The gourmet kitchen boasts sleek countertops, stainless steel appliances, and a large island, offering both style and functionality for everyday living and special gatherings. With over 2,500 square feet of living space, this home offers endless possibilities for comfort and style. Situated just minutes from local schools, parks, shopping, and all the amenities that Simcoe has to offer, this home combines ease, convenience, and charm in one desirable package. (id:50886)
RE/MAX Erie Shores Realty Inc. Brokerage
303 - 359 Geneva Street
St. Catharines, Ontario
Offering COMFORT, LIFESTYLE and CONVEINIENCE, this move-in ready, one bedroom condominium unit is centered in one of St. Catharines' most walkable neighbourhood communities. Move-in ready updates include a fresh kitchen with granite counter tops, newer cabinets, appliances, bathroom cabinets, and updated laminate flooring. Note how this building is so conveniently located within walking distance to local grocery stores, banks, coffee shops, plazas, and parks. Once in the building this unit offers even further convenience as it is located on the third floor, very near the elevator. An additional bonus feature is the large walk-in storage locker room within the unit itself. Resident's lifestyle benefits from the peaceful surroundings, well-maintained gated outdoor pool, and adjacent open, tree-lined park-like area, perfect for picnics, reading or a casual game of catch with friends and family. Other amenities, include secure bike storage, a mailroom, modern laundry facilities, and visitor parking. Situated in the desirable north end of St. Catharines, you're just steps away from the Fairview Mall, Costco, Home Depot, public transit, and quick access to the QEW. (id:50886)
Century 21 Heritage House Ltd
835 Whetherfield Street
London North, Ontario
Discover this stunning, two-story detached home boasting 3+1 bedrooms and a 3rd floor loft in the highly desirable neighbourhood. The main floor is designed for modern living, featuring a bright, open-concept layout that seamlessly connects the kitchen and spacious living area with the back door to the backyard. Upstairs, you'll find Three generously sized bedrooms. The private Primary Suite with vaulted ceiling is a true retreat, complete with a walk-in closet and 4-piece ensuite bathroom. Stairs lead to the third-floor loft with a large dormer, an inviting, light-filled space that works perfectly as a fourth bedroom, home office, games room, or family lounge.Other features include next to a private trail convenient to Silversmith Street, loads of cabinets with an additional pantry in the kitchen , Fully finished basement with the 4th bedroom and a 3-piece bathroom, Fully fenced backyard and Location, Location, Location: This home offers unparalleled convenience, located just moments from Costco, Farm Boys, T&T supermarket, schools, Western University, parks, and countless amenities, making it deal for investors, growing families and busy commuters alike. Don't miss the opportunity to own this exceptional home! (id:50886)
Century 21 First Canadian Corp
46 - 1096 Jalna Boulevard
London South, Ontario
This top-floor corner unit is an unbeatable value with massive upside for the next owner. Enjoy true privacy in one of the best locations in the complex, backing onto single-family homes and mature trees instead of the busy parking lot. Quiet, peaceful, and perfectly positioned. Inside, you'll love the smart, spacious layout: a welcoming foyer with extra storage, a bright open-concept living/dining area with a thermostatically controlled gas fireplace, in-suite laundry, and a kitchen equipped with a built-in dishwasher. The bathroom is clean and in great shape with a ceramic tile surround. Plus-two generous bedrooms and your own private balcony with a relaxing, tree-lined view. This condo community also features a gorgeous inground pool for summer enjoyment. Includes one reserved parking space (#46) plus plenty of visitor parking. (id:50886)
Century 21 First Canadian Corp
309 - 95 Baseline Road W
London South, Ontario
Your Exceptional New Lifestyle Awaits! Get ready to fall in love with this sun-drenched, two-bedroom, two-bath condo that's absolutely brimming with style and convenience! With a coveted Southern exposure, your spacious retreat is bathed in natural light, making every day feel like a vacation. Prepare to be impressed by the generous room sizes-from the welcoming living and dining rooms to the wonderfully appointed kitchen and bedrooms. This condo truly lives large! A large primary bedroom featuring a walk-in closet and a private 3-piece ensuite bath-your personal spa! Fresh & Bright: Enjoy newer windows and blinds, plus three stylish ceiling fans for perfect comfort. Hassle-Free Living: Your own in-suite laundry and 5 included appliances mean moving in is a breeze! Carefree & Convenient The building is immaculately maintained and offers fantastic amenities, including a convenient exercise room to keep you energized. Location, Location, This isn't just a home; it's a launchpad to the city's best. You're surrounded by amazing amenities and just a hop, skip, and a jump from: Green Spaces: Stroll to the beautiful Euston & Basil-Grosvenor parks. Health Hubs: Minutes from Victoria Hospital and London Health Sciences Centre. Vibrant Life: A short and sweet distance to the trendy boutiques and dining of Wortley Village and the excitement of downtown London! With public transit right nearby and easy access to the highway, your commute just got a whole lot happier. Don't miss this incredible chance! Whether you're a first-time buyer ready to ditch rent or an investor seeking a smart, sought-after property, this condo offers unbeatable comfort, practicality, and location. Say YES to affordable, carefree living today! (id:50886)
Century 21 First Canadian Corp
383 Edmonton Street
London East, Ontario
383 Edmonton Street is a newly renovated bungalow designed for practical, comfortable living.Equipped with a durable metal roof for long term peace of mind, along with a new electrical panel, updated windows, refreshed flooring, and fresh paint throughout, this home feels bright, functional, and thoughtfully updated. Three well sized bedrooms provide flexibility for a growing family, a home office, or a future rental setup. The dining room and living/family room create a welcoming main floor living space, while the gallery style kitchen keeps everything efficient and within reach. The closed in side porch/sunroom adds an extra layer of versatility. This pocket of East London is something special. It's the kind of neighbourhood people stay in for decades and the kind new families are excited to grow into. A rare blend of long time residents and fresh energy. A place with roots, where generations don't just live side by side, they truly complement one another. From the moment you turn onto the street, you feel it. Homes are cared for. Lawns are tidy. Porches are welcoming. There's a natural rhythm here, steady, safe, and genuinely friendly. Walking distance to the newly built East LionsCommunity Centre, complete with tennis courts, a full gym, swimming pools, and year round community events. Add in quick access to the highway, Super centre, grocery stores, public transit, and your everyday routine becomes incredibly smooth and convenient. Outdoor lovers will appreciate being minutes from Kiwanis Park, and families will love how easy it is to walk their children to school. It's a neighbourhood where life just works. If you've been looking for a well kept residential pocket with strong community feel and unmatched access to amenities, 383 Edmonton Street is the place you'll want to call home. (id:50886)
Prime Real Estate Brokerage
4109 Glenview Road
Petrolia, Ontario
Welcome home to this bright and inviting home nestled on a generous corner lot in the heart of Petrolia. From the moment you step inside the soaring ceilings and natural light make everything feel open, airy, and comfortable - a place where mornings flow easily and evenings feel relaxed. The main floor offers an open kitchen that keeps everyone connected, a full bathroom, and a cozy family room with patio doors that lead you straight to outdoor living. Enjoy summer BBQs, morning coffee, or quiet evenings on the spacious 20' x 16' deck overlooking your fully fenced backyard - a wonderful spot for kids, pets, and gatherings. The detached garage adds extra storage or a perfect hobby space. Upstairs, the home continues to shine with three well-sized bedrooms, including a large primary complete with its own 2-piece ensuite. The second-floor laundry makes day-to-day life a breeze. Pride of ownership is evident throughout, with thoughtful updates and well-kept spaces - steel roof in 2023 (50-year warranty), eaves (2024), and back deck (2025), you can simply move in and enjoy. All of this within walking distance to schools, parks, golf, and Petrolia's charming amenities - a community known for its friendly pace and small-town warmth. (id:50886)
Initia Real Estate (Ontario) Ltd
575 Grand View Avenue
London South, Ontario
Welcome to 575 Grand View in the heart of beautiful Byron! This meticulously maintained and smartly updated raised bungalow is the perfect house for a growing or multi-generational family. The home offers over 2100sf of finished living space, including a basement in-law suite with a separate entrance. Once inside, take in the open and bright kitchen and living space. The waterfall center island is the perfect gathering spot when entertaining family and friends. The main floor primary bedroom looks out to the backyard and has a 3pc ensuite and double closet. Additionally, the main floor has 2 extra bedrooms with closets, an updated 4pc bathroom and a bonus room that could serve as a nursery, office or fourth bedroom as currently used. Continue downstairs and you will discover an open living space with large windows, a brick fireplace, handy kitchenette and a 3pc bathroom. Around the back of the home is the in-law suite with a separate entrance. A galley kitchen leads to your living room complete with electric fireplace. The spacious bedroom has plenty of storage area, including your very own spa-like 4pc ensuite. The in-laws never had it so good!! Dog owners will appreciate the fully fenced yard, which you can enjoy from under your pergola on your spacious deck. So many other features including new HVAC and heat pump in 2023, 200amp panel, tank-less on-demand water heater, double wide 4 car driveway and attached 2 car garage. Walking distance to Boler Mountain and several parks make this property the perfect location for lovers of the outdoors. Book your showing today for this Byron Beauty! (id:50886)
Keller Williams Lifestyles
912 Dame Street
London East, Ontario
Great opportunity to get into the market. Welcome to this well maintained home on a quiet centrally located street. Large covered front porch for those relaxing summer evenings. Main floor features lots of natural light, high ceilings, spacious eat-in kitchen and large living and dining rooms. Laminate floor runs throughout. Spacious kitchen provides access to the private fenced-in rear yard, perfect for small children and entertaining friends and family. Upstairs you will find 3 large bedrooms and a newer bathroom. Recent upgrades include plumbing, roof shingles and gutter guards all done in 2020. Come take a look and make it your own. (id:50886)
RE/MAX Centre City Realty Inc.
309 Strathearne Avenue
Hamilton, Ontario
Excellent investment opportunity providing a net income of over $7K/month! All six units are fully renovated and rented at market rent. Just sit back and watch the money roll in! (id:50886)
Real Broker Ontario Ltd.
RE/MAX Real Estate Centre Inc.
411 Trafalgar Road
Oakville, Ontario
Nestled in the heart of Oakville's famed Heritage District, this delightful 1 1/2 storey home combines classic charm with modern comfort. With its picture-perfect board and batten wood exterior, whimsical front porch, and inviting white picket fence, the curb appeal is simply irresistible. The spacious living and dining areas flow seamlessly into a gracious family room with feature gas fireplace where natural light pours in through a wall of windows that overlook the lush backyard. The 2nd level features 2 bedrooms complete with brand new custom built-ins for added storage and 3-piece bathroom with skylight. Separate entrance to the home's lower level leads to the large recreation space with electric fireplace, extra large bedroom, and newly renovated bathroom(2020) and laundry room. This home offers a rare combination of character and convenience, with the best of Oakville at your doorstep. Just a 5 minute walk to the GO Train station, Whole Foods, Indigo, Starbucks, Shoppers Drug Mart, and LCBO, you'll enjoy effortless access to all your daily essentials. Top-rated schools, great local artisanal shops, and picturesque parks are also within walking distance, making this an unbeatable location for families and professionals alike. (id:50886)
Royal LePage Real Estate Services Ltd.
711 Alanbrook Street S
London South, Ontario
Welcome to WEST MOUNT at. 711 Alanbrook st. in South London's Most Sought-After Location with PRIVATE BACKYARD overlooking parks! This Spectacular updated 2-story SEMI-detached home offers 3 bedrooms, 2.5 bathrooms, an attached single-car garage with 4 driveway with opener and a Fully Finished Basement with SEPARATE ENTRANCE. Nestled on a quiet area . This property provides a rare combination of privacy and convenience. painted , tiles flooring ,upstairs vinyl flooring & Baseboards throughout. Main level boasts a bright eating area and kitchen with Stainless Steel Fridge, Stove & Microwave-Rangehood, Dishwasher, Granite counters & Ceramic backsplash. The open-concept living and dining area flows seamlessly, highlighted by pot lights, crown molding, and a walk-out to the fully fenced, private backyard with amazing views. The Second Level features a spacious and bright primary bedroom recently upgraded 3-piece Bathroom plus 2 additional generously sized bedrooms. The finished basement includes a bed room with laminate flooring, a 3-piece Bathroom, and a convenient laundry area with Dryer and Washer. Situated in a highly desirable neighborhood, you'll be within walking distance to schools, shopping, dining, and all of South London's top amenities. This move-in ready home combines style, comfort, and location perfect for families or anyone seeking a serene retreat close to city amenities. Don't miss this rare opportunity!Inclusions: fridge,stove, dishwasher, washer, dryer. All existing light fixtures, All existing mirrors in the bathrooms, Garage door opener and 1 remote.both washroom mirror and fans have bluetooth option. (id:50886)
Century 21 First Canadian Corp
1465 Shamrock Lane
Oakville, Ontario
Highly Coveted South-West Oakville Coronation Park!! A quiet, pretty street, steps to Lake Ontario. A welcoming front porch opens to a beautifully renovated 4 bed, 3 bath home. With over 2,440 sqft of total living space, the heart of the home is the open-concept kitchen, dining and living areas. The chef's kitchen boasts an impressive 8.5 ft island with gas-nob, quartz countertops, stainless-steel appliances and abundant storage - ideal for family gatherings or casual entertaining. The living and dining areas feature an attractive stone, gas fireplace & sliding door to the fabulous backyard! Relax year-round in the sun room, windows on 3 sides fill the space with natural light, sliding door to the expansive backyard with saltwater pool - your own private oasis! The office has a built-in bookcase nook plus large window overlooking front porch. The updated main floor laundry/mud room has access to the 2-car garage and a side door to backyard adds extra convenience. Upstairs, the primary suite offers a true retreat with cathedral ceiling, a 7-foot-high transom window, complete with a spa-inspired 4-piece ensuite and large walk-in closet. Additional 3 large bedrooms with built-in closets and California shutters provide comfort and space for family and guests. A 5-piece family bathroom finishes off the upper level. Outside, the 166ft deep lot, landscaped, fully fenced, private backyard has an impressive stone patio, in-ground salt-water pool - offers plenty of room for entertaining, play or relaxing! Wooden deck, large shed, and attractive seasonal gardens with mature trees. The partially finished basement has a fully renovated (2025) recreation room with a floor-to-ceiling stone, wood-burning fireplace perfect for cozy movie nights! Large furnace room/storage has an exit to the backyard. With its premium location near parks, lake, schools, library and other amenities this South Oakville gem perfectly blends lifestyle and luxury!! (id:50886)
Royal LePage Real Estate Services Ltd.
2231 Urwin Crescent
Oakville, Ontario
Nothing to do but JUST MOVE IN! This renovated 3-level sidesplit is the perfect condo alternative for the downsizer or the young professionals just starting out. This sun-filled home sits on a large 60 ft lot on a quiet, tree-lined street in West Oakville. Close to GO Transit, Tennis Club and Community Centre, Hwy access, hospital, beautiful parks, great schools, shopping, and is less than 5 minutes from the lake and the downtown core! The main floor is open concept, making it a perfect setting for entertaining. The 3 bedrooms on the upper level are well-sized and the main bath was beautifully renovated. The lower level offers a great family room, large 4pc bath, nice laundry area and a huge crawl space for all of your storage needs. The rear yard has lovely, landscaped gardens creating your private oasis to enjoy! Upgrades incl. Roof ('23), Furnace & CAC ('22), Patio & Landscaping ('23), Garage door, floor & walls ('21) that is Electric Vehicle ready! If you're looking for low maintenance living, this is your opportunity! (id:50886)
Sutton Group Quantum Realty Inc.
348 Sandhurst Drive
Oakville, Ontario
Welcome to an exceptional opportunity on a private tree-lined, 12,000+sqft lot in one of the area's most coveted neighbourhoods! Whether you're dreaming of designing a custom luxury home from the ground up or prefer to renovate the existing home to suit your taste, this home offers the flexibility and potential to create something truly special. The property features a private, fully fenced yard complete with a large gazebo. So close to Toronto, yet you will feel hidden away! An oasis to escape to after a long work day/week! The inside has a massive kitchen addition that is great for the chef and entertainer in you! The eat-in kitchen also has a double wall-oven and hydronic heated flooring to keep you feeling cozy in the wintertime. There is an open-concept main floor living/dining room area. 3 bedrooms (one was converted to an office), and 1.5 bathrooms complete the main floor. The private 2nd floor is the perfect adult retreat! The large primary bedroom features heated flooring, a 5-piece ensuite, a huge w/i closet, a separate den/office, and a walkout to a private balcony. The partially finished basement has plenty of storage space, a large rec room with a wood pellet stove, a bedroom, and a 3-piece bathroom providing privacy for those guests that come to stay. for the night. Close to GO transit & hwy access, great schools and beautiful parks, shopping, library, tennis club/community centre, Oakville's new hospital, and is just a few minutes from the lake. Rarely does a property combine such privacy, prestige, and possibilty. Bring your vision and make this exceptional address your own. You won't be disappointed! (id:50886)
Sutton Group Quantum Realty Inc.
Upper Apartment - 17 Carfrae Crescent
London South, Ontario
Renovated three-bedroom, one-bath upper-level apartment located in desirable Old South, steps from Wortley Village. This bright unit features large windows throughout, bringing in natural light all day. Fresh updates offer a clean, modern look while maintaining comfort and functionality.The kitchen is updated and efficient, with room to prepare meals or reheat leftovers. The spacious primary bedroom and two additional rooms provide flexible living. In-suite laundry offers added convenience. Located within walking distance to shops, cafes, and green spaces in Wortley Village, this location combines urban amenities with neighbourhood charm. (id:50886)
Century 21 First Canadian Corp
136 Braemar Avenue
Haldimand, Ontario
This is an outstanding home on an oversized lot in a beautiful community. This gorgeous 3+1 Bedroom family home and entertainer's dream is a must see. Upon entry you are greeted with soaring ceilings, a statement staircase and a bright & spacious living room. The eat-in kitchen is absolutely stunning, truly "the heart of the home". Rounding out this level is a laundry room with exit to the 2 car attached garage. Upstairs you'll find a large primary bedroom with en suite and walk in closet, plus two more generously sized bedrooms and a nicely updated bathroom. The fully finished basement offers an extra 700+sqft of living space with in-law potential. The huge backyard is already beautiful and well maintained, with limitless ways to customize to suit your family's recreational needs. Close to schools, parks, grocery stores and located in a very family friendly area. This house has everything and pride of ownership shines throughout. (id:50886)
Keller Williams Complete Realty
73 Clinton Street
Hamilton, Ontario
Charming Fully Renovated Detached Home! Welcome to your dream home in one of Hamilton's most vibrant and friendly neighborhood! This beautifully renovated 3-bedroom, 2-bathroom detached home combines timeless character with modern comfort. Step inside to find a bright, open-concept living space with stunning finishes, a stylish newer kitchen featuring stainless steel appliances. Upstairs, three spacious bedrooms offer plenty of natural light and storage. Spa-inspired bathrooms designed for luxury and relaxation. Laundry on upper level for added convinience. Mater BR with ensuite bath. Outside, enjoy a private backyard retreat - ideal for entertaining or unwinding after a long day. With updated finishes throughout, this home, it is completely move-in ready. Located on a quiet, tree-lined street just minutes from market, schools, parks, and easy highway access, this gem offers a unique blend of convenience and community perfect for families. (id:50886)
Homelife Superstars Real Estate Limited
75 Flamboro Street
Hamilton, Ontario
Welcome to this charming 3+1 bedroom, 2-bathroom home in the heart of Waterdown's original village, perfectly positioned for both convenience and community living. Nestled in a mature, tree-lined neighbourhood, this bright and inviting home is just steps from downtown shops, restaurants, parks, and scenic trails, and only a 4-minute walk to Sealey Park. Commuters will appreciate the easy access to major highways and the Aldershot GO Station, just a 7-minute drive away. Inside, the home features a warm and functional layout filled with natural light. The large, bright finished basement offers an additional bedroom or flexible living space, complete with ample storage, making it ideal for guests, a home office, a playroom, or a cozy family room. Outside, enjoy the generous backyard, providing plenty of space to relax, entertain, or garden-perfect for families or anyone seeking a peaceful outdoor retreat. With excellent schools nearby and a vibrant, walkable village at your doorstep, this property is an outstanding opportunity for young families, downsizers, or anyone looking to enjoy the best of Waterdown living. Don't miss the opportunity to make this your next home! (id:50886)
Royal LePage Burloak Real Estate Services
53 Lucas Road
St. Thomas, Ontario
BUY NOW AND RECEIVE $35,000.00 OFF (inclusive of HST)! Apply it to ANY model, spec home, or to upgrades on any To-Be-Built homes. Offer valid until March 31, 2026.Welcome to your dream home in the heart of St Thomas, a charming small city with big city amenities! This Traditional masterpiece Model Home offers the perfect blend of contemporary design and convenience, providing an exceptional living experience. Step into luxury as you explore the features of this immaculate model home which is now offered for sale. The Ridgewood model serves as a testament to the versatility and luxury that awaits you. Open Concept and carpet free Living: Enter the spacious foyer and be greeted by an abundance of natural light and 9ft ceilings (on the main floor) flowing through the open-concept living spaces. The seamless flow from the living room to the dining and kitchen area creates a welcoming atmosphere for both relaxation and entertaining. The gourmet kitchen is a culinary delight, with quartz countertops, tiled backsplash and stylish centre island. Ample cabinet space with a walk in Pantry cabinet makes this kitchen both functional and beautiful. Retreat to the indulgent master suite, featuring a generously sized bedroom, a walk-in closet, and a spa-like ensuite bathroom. The basement offers a blank canvas for development potential with a roughed in bath, large egress windows and a Separate side door entrance. Several well appointed builder upgrades included. Book your private showing soon before this one gets away. (id:50886)
Streetcity Realty Inc.
147 Buller Road
Kawartha Lakes, Ontario
Charming Country Retreat at 147 Buller Rd., Norland, Ontario! Discover your dream home nestled on a serene 2.3-acre lot just off a well-maintained municipal road, offering easy access to essential services, including school bus pick-up. This stunning residence features four spacious bedrooms and two modern bathrooms, providing ample space for family and guests. Since February 2022, the current owners have invested over $145,000 in thoughtful upgrades, ensuring a blend of comfort and contemporary style. Recent enhancements include brand new, energy-efficient windows and engineered wood siding, along with a comprehensive electrical overhaul that features a GenerLink connection. Experience outdoor living at its finest with a detached oversized two car garage with electricity, newly constructed decks, stylish patio, and a charming gazebo perfect for entertaining or relaxing in nature. The interior boasts a solid stainless steel chefs kitchen, complemented by custom finishes throughout that add a unique touch to this beautiful home. Additionally, plumbing updates include a state-of-the-art water filtration system equipped with a UV light for clean, fresh water. This property exudes warmth and character, making it a perfect sanctuary for those seeking peace and quiet without compromising on modern conveniences. The home can also be sold fully furnished, making it an ideal turn-key solution for your next adventure. Don't miss the opportunity to make this charming retreat your own. New Well cover, Septic has been inspected, repaired and pumped and is in good working order.Well cover newly replace, septic has been pumped and inspected (please see attachments). (id:50886)
Royal LePage Signature Realty
249 Millview Court
Guelph/eramosa, Ontario
This impressive brick and stone home will take your eye! Located on a quiet cul-de-sac in the quaint village of Rockwood, this freehold beauty is positioned on a large pie shaped premium ravine lot. No lawn mowing and no snow shoveling - it's all done for you! Backing onto mature trees, this tastefully decorated and well cared for home offers a spacious foyer, a den that could be used as an office or 3rd bedroom, dining room. The kitchen is spectacular! Tons of custom walnut cabinetry, centre island, granite counters, stainless appliances overlooking the living area that features a gas fireplace with built in shelving and a wall of impressive windows with a walkout to an expansive deck with gas bbq and natural gas hookup. This is perfect for enjoying your morning coffee or an evening with friends. The second level opens to a built-in workspace, primary bedroom with a luxurious 3pc ensuite and walk-in closet. Second bedroom also has an ensuite for family or guests. Lower level is finished with a cozy recreation room with gas wood stove and a walkout to your own landscaped yard. The 3pc washroom allows comfort for all your guests. Truly Elegant! (id:50886)
RE/MAX Real Estate Centre Inc.
2 142 Cumberland St N
Thunder Bay, Ontario
Prime Commercial space in a one of kind location. Sitting in downtown Port Arthur next to the newly constructed round a about near the Thunder Bay Marina. This 3,850 reconstructed unit not only offers a fantastic neighbour (Portobello Homes), it features Douglas firs beams and poles throughout the space. $16 base rent triple net. Years 3 to 5 $17 triple net. 3% CPI annually. Landlord will supply a vanilla box with HVAC and poor new floors. Lots of parking on site and Landlord will provide paved parking lot. (id:50886)
Royal LePage Lannon Realty
20 Stier Road
Wilmot, Ontario
Welcome to this stunning 8-year-old luxury bungalow, ideally located in one of New Hamburg's most desirable and established neighbourhoods. Designed with modern elegance and comfort in mind, this home features 2 spacious bedrooms, 2 bathrooms, and main-floor laundry-perfect for easy living. Step inside to the 9ft ceiling open-concept layout filled with natural light, high-end finishes, and thoughtful design details throughout. The gourmet kitchen seamlessly flows into the dining and living areas, creating an ideal space for entertaining or relaxing at home. Walk out from the main living area to a large composite deck featuring two beautiful gazebos, a luxurious hot tub, and a fully fenced backyard-your own private outdoor retreat for peaceful evenings or weekend gatherings. Enjoy the convenience of a 2-car garage and an impressive asphalt and stamped concrete driveway, combining style and functionality with outstanding curb appeal. This home truly offers the best of modern luxury living in a quiet, prestigious community. Don't miss your chance to make it yours! (id:50886)
Peak Realty Ltd.
303 Gervais Road
Whitewater Region, Ontario
Welcome to 303 Gervais Road, Your Ottawa Riverfront Retreat! This charming and fully renovated 4-season cottage is nestled on the picturesque banks of the Ottawa River in the heart of the Whitewater Region. With breathtaking water views and direct access to one of the area's most scenic stretches of riverfront, this 2-bedroom, 1-bathroom getaway offers the perfect blend of modern comfort and peaceful rural living. Step inside to discover a completely redone interior that feels brand new while maintaining the warmth and character of a cozy waterfront home. The open-concept living space features a bright and airy layout with all-new finishes throughout. The custom kitchen boasts crisp cabinetry, live-edge wood countertops, and new appliances, ideal for hosting summer getaways or relaxing weekend escapes. The bathroom has been fully updated and includes a convenient in-home laundry setup. The entire home sits on a newly laid block foundation, ensuring stability and long-term peace of mind. A new high-efficiency furnace and central air conditioning provide year-round comfort, and the new septic system with raised bed adds practicality and value. The metal roof adds both durability and low maintenance to the list of upgrades. Enjoy mornings on your brand new deck, sipping coffee while overlooking the river, or spend your afternoons swimming, paddling, or fishing right from your private shoreline. Whether you are looking for a recreational property, a year-round residence, or an investment in waterfront real estate, this turnkey cottage has it all. Located on a quiet, municipally maintained road, just minutes from the amenities of Beachburg and Cobden, and a short drive to Pembroke, this is a rare opportunity to own fully updated waterfront in a sought-after area known for its natural beauty and recreational opportunities. Furnishings can stay. (id:50886)
Exit Ottawa Valley Realty
134 Carson Heights Road
Madawaska Valley, Ontario
Quiet quality and thoughtful design define this 4-season, 4-bedroom home or cottage on the sought-after shores of spring-fed Carson Lake. Set on a beautifully landscaped lot, a gently sloped and terraced path leads you to a sandy beachfront complete with a dock, seating area, and convenient storage ideal for long summer days by the water. The lake itself sparkles with natural beauty and charm, offering excellent swimming, fishing, and boating. With culvert and portage access to three additional lakes, there's always a new shoreline to explore. Step inside to find a bright and welcoming main floor, where a cathedral ceiling soars above the family room. The open-concept kitchen and dining area flow seamlessly together, all framed by a wall of windows that capture stunning lakefront views. The kitchen includes a walk-in pantry with a dedicated freezer to maximize efficiency for entertaining.The main floor also features a powder room and a spacious primary bedroom suite, complete with a walk-in closet and 4-piece ensuite. Both the primary bedroom and the main living areas offer direct access to a wraparound lakeside deck, amazing for dining, lounging, or simply soaking in the peaceful views. Downstairs, the walkout lower level offers three additional bedrooms and a relaxed living space with a built-in bar, all opening onto a lakeside patio and into the beautifully maintained backyard. From here, you're just steps from enjoying calm, western-facing shoreline, magnificent sunsets and quiet evenings by the water. (id:50886)
Exp Realty
2760 Johannes Street
Ottawa, Ontario
Welcome to 2760 Johannes Street, a beautifully updated bungalow offering exceptional comfort, style, and privacy. Recently refreshed, the home features a fully repainted exterior, with black window trim and doors scheduled for completion in the spring-already paid for and included for the new owner. Inside, enjoy new flooring and lighting throughout, creating a bright and inviting atmosphere from the spacious entryway. The generous dining and living areas offer effortless flow, with the living room centered around a cozy gas fireplace. The renovated kitchen includes new cabinetry, upgraded appliances, and a welcoming island ideal for casual seating. With 3 bedrooms and 2 full bathrooms, the home offers well-planned functionality. The primary suite features a walk-in closet and private ensuite, and the main-floor laundry adds everyday convenience. Outdoors, the large, private yard is perfect for entertaining, complete with a brand new sprinkler system backed by a 5-year warranty and servicing, a gas-heated pool, deck, gazebo, and patio-all surrounded by beautiful landscaping and no rear neighbors. Additional highlights include an oversized gas-heated garage, a widened/redone laneway for ample parking, a Generac generator, and a sump pump backup alarm for peace of mind. With its separate rear entrance, the home also presents the possibility-through light renovations-to create a secondary dwelling unit (SDU), offering flexibility for multi-generational living or the option for a future income-generating suite. A move-in-ready property with modern updates, exceptional outdoor amenities, and valuable long-term potential-this home truly stands out. (id:50886)
Exp Realty
268 Fairmont Avenue
Ottawa, Ontario
This gorgeous 4-bed, 3-bath home in the coveted Civic Hospital area is a rare find, offering timeless character paired with thoughtful renovations throughout. Located directly across from Princess Margriet Park, it gives families unmatched year-round access to green space from summer play to winter skating, this is a truly special feature in the neighbourhood. Inside, the main floor is bright and inviting, showcasing beautiful original Art Deco moulding and a decorative fireplace that adds warmth and charm. The living room is absolutely stunning and a space you'll be proud to show off! The dining room includes a classic built-in cabinet, perfect for glassware, serving pieces, or a modern bar setup, and opens onto a sunny deck and a generously sized backyard. The updated gourmet kitchen (2020) is designed for both everyday living and serious cooking, with high-quality finishes and thoughtful layout. Upstairs, you'll find three generous bedrooms with built-in closets and a stylish bathroom featuring double sinks and a heated towel rack. The top level offers a fourth bedroom with double closets and a lovely view over the park. The lower level provides a flexible den area ideal for a family room, gym, or home office, along with a third full bathroom and laundry. The attached garage offers excellent storage and convenience. Recent exterior updates in 2024, including the front porch and fencing, add fresh curb appeal and peace of mind. New boiler in 2021, new hot water tank 2021 and new roof in 2018. Close to top schools, parks, Hintonburg, and the Civic Hospital, this truly move-in-ready home blends original charm with modern comfort in one of the city's most desirable locations. Don't miss your chance to see it! Approximate monthly costs: Hydro: $150, Heating: $150, Water: $85 (id:50886)
Engel & Volkers Ottawa
376 Britannia Road
Ottawa, Ontario
Completely renovated 4+1-bedroom semi on a rare 37x100 lot with finished walkout basement! Close to Ottawa River, Britannia Park, Bayshore Mall, Hwy 417 & top restaurants. Enjoy exceptional privacy with tall cedar hedges in the spacious backyard. Inside, discover a chef's dream kitchen featuring newly installed high-end painted hardwood cabinets (not MDF) in white with sleek black square handles, grey-veined Calacatta marble quartz countertops & brand-new appliances. Modern bathrooms are completely redone, with the main bath showcasing white marble-look porcelain tiles with elegant grey veining, black hardware, a rain shower head & handheld. Updated LED lighting throughout. Durable waterproof LVP flooring on both main floor & basement. No knee walls-hardwood handrails throughout add a refined touch. The walkout basement already includes a bedroom, living room & full bathroom-easily convertible to a legal second dwelling unit by adding a kitchen in the existing cold room. The home features three exterior doors, offering flexibility for multi-use living. The oversized backyard provides ample space to build a detached 2-car garage or create a private outdoor oasis. Existing carport fits two cars tandemly, plus a third on the driveway. Located in a high-demand rental area with potential income of approx. $3,500/month in current condition-plus significant upside with a second dwelling unit. A true turnkey home offering space, style & future potential in a prime location! 24 hours irrevocable on the offers. (id:50886)
Home Run Realty Inc.
1266 Bolton Lane
Frontenac, Ontario
Discover peace, privacy, and panoramic views at this 5-acre hilltop retreat in Mountain Grove. Set high above the landscape, this property offers sweeping vistas of rolling hills and dense forest-an ideal backdrop for your weekend escape or future build. A rustic cabin sits on site, equipped with basic solar power, alongside a handy storage shed for tools and gear. The land provides a serene setting for outdoor enthusiasts, hobbyists, or anyone seeking an off-grid getaway. Please note: there is no well, septic system or hydro currently in place. This is an Estate Sale and is being sold as is, where is, with no representations or warranties. A rare opportunity to secure a picturesque acreage and bring your vision to life. (id:50886)
Royal LePage Team Realty
6321 Renaud Road E
Ottawa, Ontario
TWO BEDROOM UNIT UPPER LEVEL FACING BACKYARD,WITH ONE PARKING..ALL UTILITIES INCLUDED ,SMOKE FREE,PET FRIENDLY...PRIVATE YARD..CLOSE TO SCHOOLS AND BUS STOP NEARBY. (id:50886)
Coldwell Banker Sarazen Realty
120 Circle Place
Iroquois Falls, Ontario
This charming 1.5 story home welcomes you with a cozy mud room that flows into a spacious kitchen/dining area and a living room highlighted by a wood-burning fireplace and original hardwood flooring. The upper level offers two comfortable bedrooms and a 3-piece bathroom featuring a custom walk-in shower. The lower level expands your living space with a warm family room, a gas fireplace, a 3-piece bath with a Jacuzzi tub, plus utility and laundry rooms. An added bonus is the detached 24' x 36' gas heated and wired garage with a separate storage area. You'll enjoy practical inclusions such as a gas stove, fridge, built-in microwave, washer, dryer, and water softener.. Two-level deck completes the outdoor living space, perfect for entertaining and relaxation. (id:50886)
Exp Realty Ltd. - Branch

