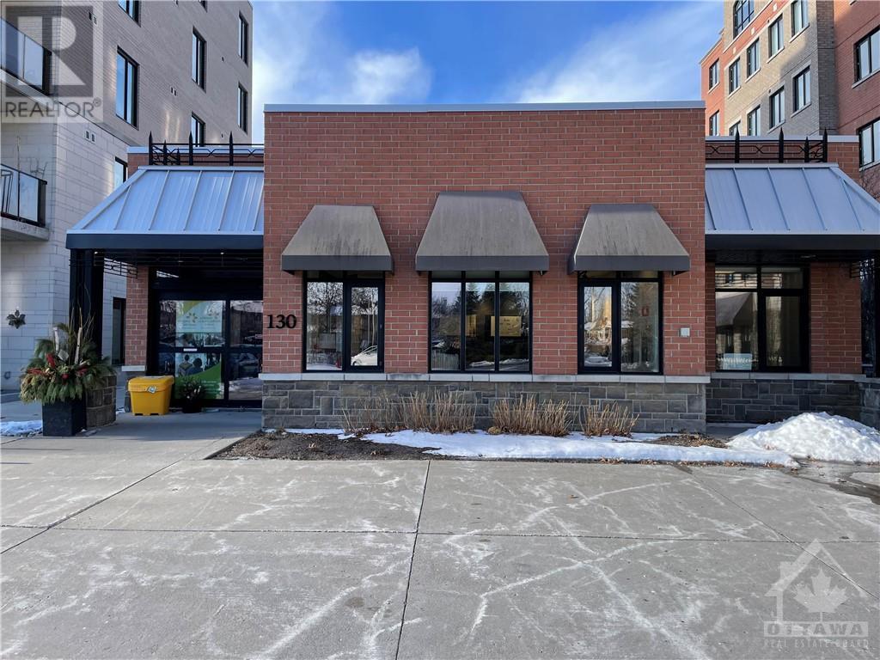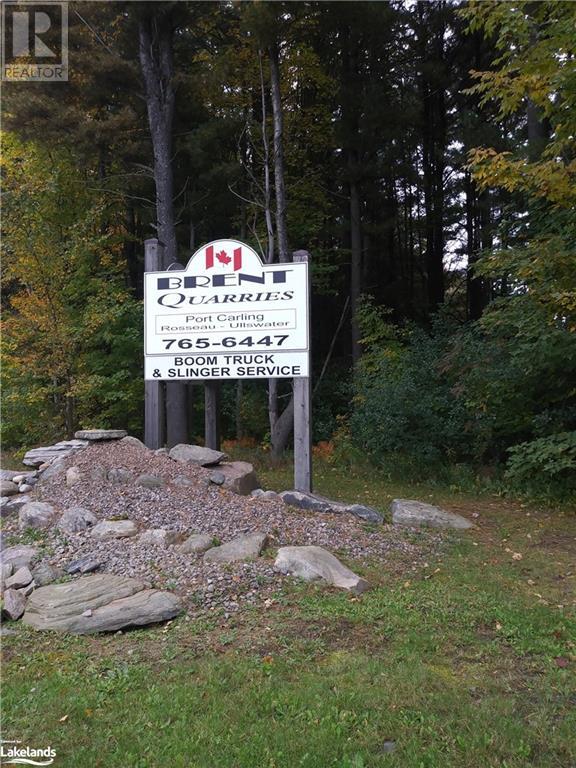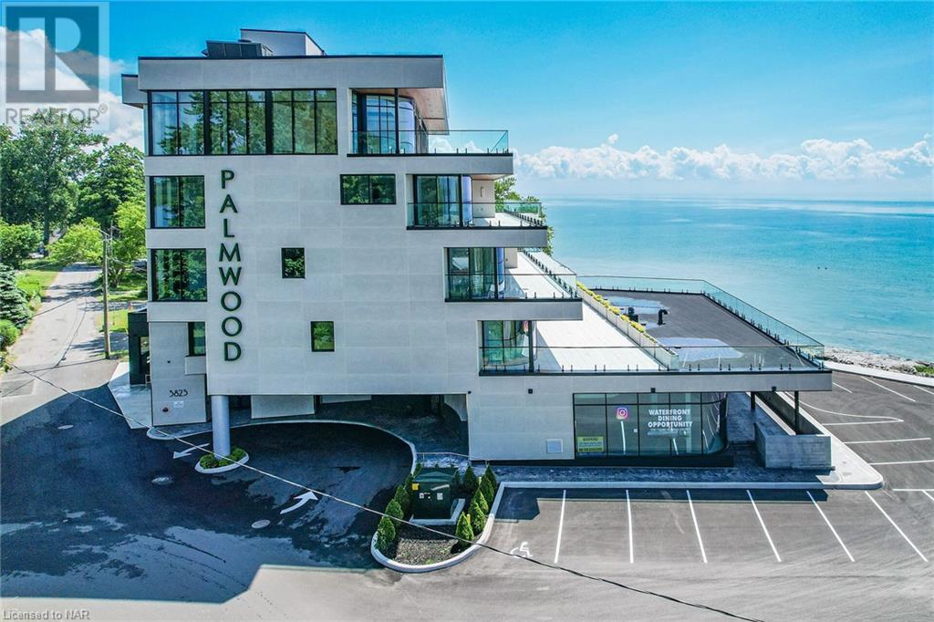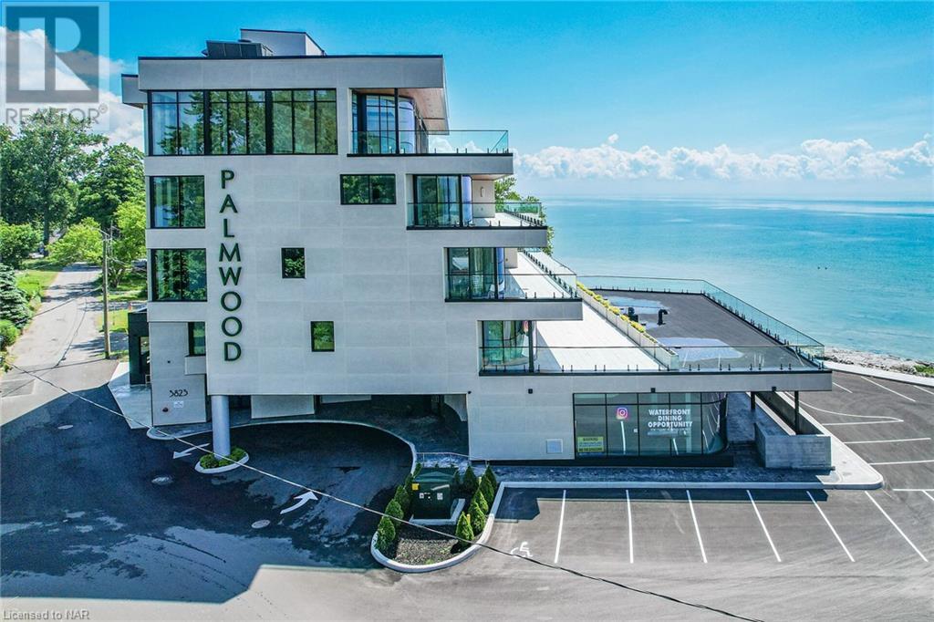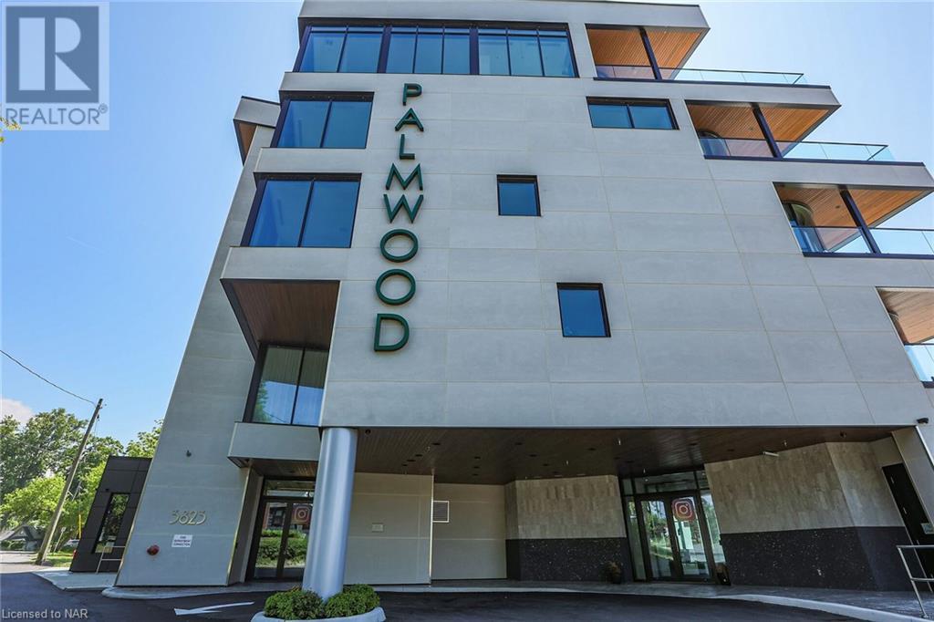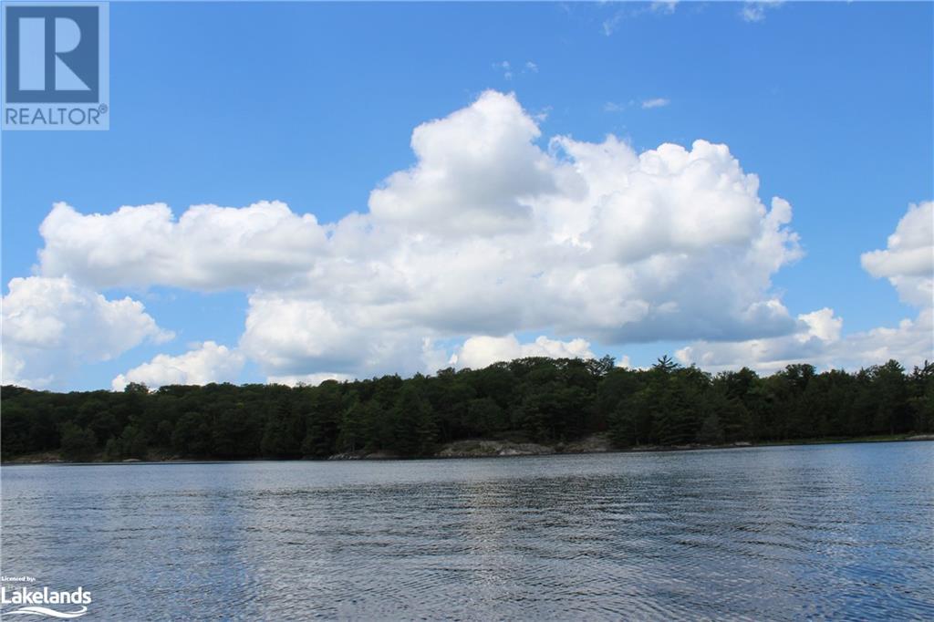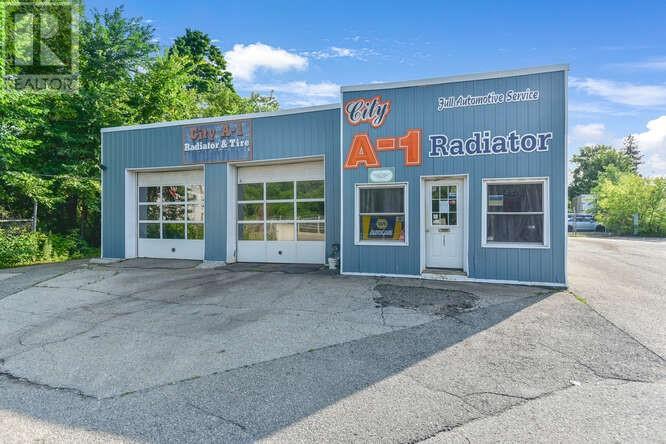Lt 222 Friesian Court
Oro-Medonte, Ontario
LAST FEW LOTS AVAILABLE IN FINAL PHASE OF BRAESTONE ESTATES IN ORO-MEDONTE. Visit us today! This home can be built and ready for possession Summer 2025. Multiple Award Winning Builder, Georgian Communities, has just 10 lots remaining in this unique and beautiful community. Enjoy 566 stunning acres with 275-acre nature preserve and kms of trails meandering through. Minimum 1/2 acre country estate lots. List price reflects standard finishes and lot premium ($75,000). Featured here is the Carolina model, 2,346 sq ft bungalow with 2 car garage. A sampling of Standard Finishes includes: Gas-burning copper coach lanterns, James Hardie Siding, Fiberglass shingles, Stone accent (model specific), Front porch w/composite decking, Dramatic open concept floorplans, 9' smooth ceilings on main, 35"" Napoleon Gas fireplace in great room, 5"" Engineered wood plank flooring in main hall/great room/dining room/office and kitchen, Stone countertops in kitchen, Tile enclosed showers with frameless glass, H/E gas furnace/HRV/Humidifier. Full list of Standards available. Many optional items available, example: 3rd Garage Bay, Finished basement, Coach house, Covered rear porch/decks, etc. Builder will allow floorplan modifications. Residents enjoy kms of walking trails and access to amenities on the Braestone Farm including, Pond Skating, Baseball, Seasonal fruits and vegetables, Maple sugar tapping, Small farm animals and many Community & Farm organized events. Located between Barrie and Orillia and approx. one hour from Toronto. Oro-Medonte is an outdoor enthusiast's playground. Skiing, Hiking, Biking, Golf & Dining at the Braestone Club, Horseshoe Resort and the new Vetta Spa are minutes away. (id:50886)
RE/MAX Hallmark Chay Realty
Lt 225 Friesian Court
Oro-Medonte, Ontario
LAST FEW LOTS AVAILABLE IN FINAL PHASE OF BRAESTONE ESTATES IN ORO-MEDONTE. Visit us today! This home can be built and ready for possession Summer 2025. Multiple Award Winning Builder, Georgian Communities, has just 10 lots remaining in this unique and beautiful community. Enjoy 566 stunning acres with 275-acre nature preserve and kms of trails meandering through. Minimum 1/2 acre country estate lots. List price reflects standard finishes and lot premium ($70,000). Featured here is the Oldenburg B 4 bedroom model, 3,263 sq ft 2 storey with 2 car garage. A sampling of Standard Finishes includes: Gas-burning copper coach lanterns, James Hardie Siding, Fiberglass shingles, Stone accent (model specific), Front porch w/composite decking, Dramatic open concept floorplans, 9' smooth ceilings on main, 35"" Napoleon Gas fireplace in great room, 5"" Engineered wood plank flooring in main hall/great room/dining room/office and kitchen, Stone countertops in kitchen, Tile enclosed showers with frameless glass, H/E gas furnace/HRV/Humidifier. Full list of Standards available. Many optional items available, example: 3rd Garage Bay, Finished basement, Coach house, Covered rear porch/decks, etc. Builder will allow floorplan modifications. Residents enjoy kms of walking trails and access to amenities on the Braestone Farm including, Pond Skating, Baseball, Seasonal fruits and vegetables, Maple sugar tapping, Small farm animals and many Community & Farm organized events. Located between Barrie and Orillia and approx. one hour from Toronto. Oro-Medonte is an outdoor enthusiast's playground. Skiing, Hiking, Biking, Golf & Dining at the Braestone Club, Horseshoe Resort and the new Vetta Spa are minutes away. (id:50886)
RE/MAX Hallmark Chay Realty
8175 Britannia Road Unit# 427
Milton, Ontario
*Assignment Sale*. Be the owner of this Upgraded Urban, One Level, Executive Townhome by Fernbrook Homes in one of the fastest growing communities of Milton! This 2 bedroom, 2 Full Bathroom home ,with rare 2 parkings is ideal for frst time home buyers, empty nesters and investors. This 1040 sq ft unit comes with Luxury Vinyl Flooring througout & 12x18 ceramic tiles in bathrooms. Upgraded Kitchen includes Emerstone Quartz Countertop, Blanco Undermount Kitchen Sink in Stainless Brushed Finish, Ceramic Backsplash and soft close drawers and doors. Builder Upgraded Bathrooms features Standing shower in Primary Ensuite, MOEN faucets, Hexagon Quebec Mosaics to shower foor & 8 X 10 Ceramic Wall Tiles. (id:50886)
RE/MAX Real Estate Centre Inc
130 Rossignol Drive Unit#a
Ottawa, Ontario
Welcome to 130 Rossignol Dr 1,828 Sq ft Part A or 1,064 ft Part B (or potentially 2,892Sq ft full building) - Located in the Promenade Seniors’ Suites complex with nearly 270 Residents! This is one of Ottawa’s fastest-growing districts, full of life and discovery. This location is perfect for any Medical/Pharmacy with great amount of traffic with the location being walking distance of 270 Senior Suites residents, along with easy on/off highway access and in Chatelaine Village with many residents in the area. Book your showing today! (id:50886)
Fidacity Realty
3403 Summerbreeze Drive
Ottawa, Ontario
AMAZING PRICE FOR THIS AMAZING HOME! Discover your dream custom home with over 1600 sqft plus a finished basement. Features cathedral ceilings in the main living areas and a bedroom, rounded corners, and an oversized garage for all your toys. The foundation is fully parged, and there's a large oversized asphalt laneway. This home offers 3 bedrooms, 2 full bathrooms, and a rough-in for a third in the basement. Enjoy the cultured stone fireplace, pot lights, wide plank hardwood floors, and high-quality carpet in bedrooms and basement. Large bright windows illuminate the high-end kitchen with stainless steel black appliances. The expansive lower level can be transformed into a gym, bedroom, or office. Main floor laundry adds convenience. Maintained by non-smokers and pet-free, this home is ready for you!. 24HR Irrevocable on all offer please. (id:50886)
RE/MAX Affiliates Realty Ltd.
17 Little Cove Road
Tobermory, Ontario
Welcome to 17 Little Cove Road in the Beautiful Northern Bruce Peninsula. Nestled into the woods in Tobermory this 4.27 Acre beloved Farm House property is an ideal space for retirement living , creating cottage memories or family gatherings . This unique property boasts 5 bedrooms , one on the main floor and 4 on the second level, 2 bathrooms, an open concept Kitchen / Dining area and 2 large main floor rooms perfect for entertaining. Enjoy the space in the central Great Room or bask in the abundance of natural light illuminating the Sun Room. Outside you will find a front yard garden area, a covered Breeze way entrance , and a long U shaped driveway and ample parking . For the tinkering enthusiast the spacious garage with upper loft has plenty of room for storage , inside parking or hobby space. Do you see yourself with a small Hobby Farm ? The second outbuilding can be utilized as a Workshop or small barn. Location is key with this property only a short drive or a good hike down Little Cove Road to Little Cove Beach, Bruce Peninsula Trails and National Park Parking. A must see location and property . Book your showing today. (id:50886)
Shanahan Realty Inc.
3841 Muskoka Road 118 W
Port Carling, Ontario
Unique business opportunity in Muskoka! This is a rare moment in time for you to own and continue to operate a very successful, natural resource based business: from mining and processing to distribution of some of Canada's valuable resources. Since 1990 the company has produced varied materials such as stone, aggregates, red granite (chips to screenings), granite for boulders, flagstone and gravel of all sizes. Golf course and playground sand is also available. This is high quality mineral, mined from the company's own properties and sold to an affluent and unique market along with municipal and governmental customers in Muskoka and surrounding areas. Brent Quarries is a well established, reputable business and runs a first class operation in each of it's locations: Ullswater Pit Quarry, Rosseau Quarry and the Port Carling Quarry. The total licensed acreage is 600+ acres and the total of all the properties is just under 800 acres. There are enough reserves to last well into the next 100 years! (id:50886)
Royal LePage Locations North (Collingwood)
152 Hudson Street
Nipigon, Ontario
This updated and redesigned 3+1 bedroom raised bungalow in Nipigon offers a perfect blend of modern living and natural beauty. Situated on a high, gorgeous lot, the home features a spacious and open-concept layout, with a massive living room, dining room, and kitchen with access to a newer bbq deck built in 2024 overlooking the backyard and offering stunning views of the lake and mountains. The finished lower level includes a rec room, a 3-piece bath, an extra bedroom, and a large utility room with a walk-out. The property also boasts a large wired and insulated workshop with two carports, providing ample space for hobbies or storage. With an updated furnace and central air, this home is comfortable and move-in ready. Must be seen! Visit www.century21.superior.com to see more. (id:50886)
Century 21 Superior Realty Inc.
39 Grandview Crescent
Oro-Medonte, Ontario
Welcome to 39 Grandview Crescent, a beautiful waterfront home on the shores of Lake Simcoe in sough after Oro-Medonte with 104' of flat, shallow, sandy/clean entry. The home is located on a quiet crescent of exclusive waterfront homes with no traffic. This elegant residence boasts 4 spacious bedrooms and 3 luxurious bathrooms, perfectly designed for family living. The main level flows effortlessly from room to room, featuring a spacious living room with a cozy fireplace, where you can enjoy stunning, panoramic views of Lake Simcoe through large, picture windows. The bright kitchen offers plenty of cabinet space and an abundance of natural light that enhances the warm and inviting atmosphere. The primary suite is a true retreat, providing a serene haven with a private 4-piece ensuite bathroom and a secluded balcony, perfect for enjoying peaceful mornings overlooking the tranquil waters of Lake Simcoe. Each additional bedroom is generously sized and well-appointed, providing comfort and privacy for family members or guests. The basement expands your living space further with a large recreation room, ideal for family gatherings or a game night, and a dedicated home gym area to help you stay active without leaving the comfort of your home. Step outside to your expansive backyard, a private oasis featuring two spacious decks perfect for outdoor dining and entertaining. Enjoy direct access to Lake Simcoe, where you can indulge in various water activities or simply bask in the natural beauty that surrounds you. This home offers a perfect blend of comfort, luxury, and breathtaking lakeside living, making it an exceptional place to call home. In close proximity to great schools. With only 15 minutes to Barrie & 10 minutes to Orillia due to easy Hwy access close to home. (id:50886)
Revel Realty Inc. Brokerage
1458 Old Garden River Rd
Sault Ste. Marie, Ontario
Welcome to your dream executive retreat! This custom-built masterpiece nestled on a picturesque lot offers unparalleled elegance and comfort. Sitting on almost 2 acres, this home boasts 3.5 bathrooms and 5 bedrooms including an incredible primary suite complete with expansive dual closets, deck access and a spa-like 4-pc ensuite. The gourmet kitchen will hit the spot for cooking enthusiasts with custom Cherrywood cabinets, granite counter tops, and a stainless steel 6-burner gas stove topped with a commercial sized range hood. From the all-season sunroom, make your way to the backyard where you have the option of dining al fresco next to your custom pizza oven. Heading down to the basement, you'll be met with 10ft ceilings, a wet bar and a secondary prep kitchen. Is a garage a must-have? The detached garage comes in at around 1,100 sqft and offers in-floor radiant heating and its own bathroom. The features of this home are truly too long to list - call for your full feature sheet and book your exclusive viewing of this truly remarkable home. (id:50886)
Exp Realty Brokerage
3823 Terrace Lane Unit# 201
Crystal Beach, Ontario
Located in historic Crystal Beach on the shores of Lake Erie - Canada’s “South Shore”, the suites at THE PALMWOOD offer an incomparable lakeside living adventure only available to six fortunate participants; this is an exceptional once-in-a lifetime opportunity. Designed by ACK Michael Allan with interiors by B.B. Burgess & Associates, they are the perfect blend of sophistication, quality, and understated elegance. Each offers a great-for-entertaining open plan with walkouts to an impressively large private lakeside terrace. Expect a well-appointed galley-styed gourmet kitchen with an abundance of cupboard and counter space, pot-filler and filtered water faucets, under-valance lighting, impressive quartz counters with water-fall edge finish, plus 6 Miele Appliances – you won’t be disappointed! You will appreciate the practical step-saving amenities including utility / storage room, in-suite laundry with Gorente Stacking Washer and Dryer and the individually controlled forced air electric heating and cooling with energy saving programable ECOBEE Smart Thermostat and the cozy two-sided fireplace, two bedrooms and opulent spa baths of course. You will have the exclusive use of two assigned parking spaces - one underground and one outdoor. Secure intercom entry with only-to-your-floor elevator service. Come and experience the perfect blend of tranquility and sophistication at THE PALMWOOD. SUITE 201 fully furnished and accessorized including window treatments offering 1846 SQ FT and 1026 SQ FT Terrace; Barrier-free accessibility to the second bedroom and main bath. Notice the architectural detain in the coffered ceilings and the indirect lighting, The Palmwood is a smoke-free Building (id:50886)
Bosley Real Estate Ltd.
3823 Terrace Lane Unit# 202
Crystal Falls, Ontario
Located in historic Crystal Beach on the shores of Lake Erie - Canada’s “South Shore”, the suites at THE PALMWOOD offer an incomparable lakeside living adventure only available to six fortunate participants; this is an exceptional once-in-a lifetime opportunity. Designed by ACK Michael Allan with interiors by B.B. Burgess & Associates, they are the perfect blend of sophistication, quality, and understated elegance. Each offers a great-for-entertaining open plan with walkouts to an impressively large private lakeside terrace. Expect a well-appointed galley-styed gourmet kitchen with an abundance of cupboard and counter space, pot-filler and filtered water faucets, under-valance lighting, impressive quartz counters with water-fall edge finish, plus 6 Miele Appliances – you won’t be djsappointed! You will appreciate the practical step-saving amenities including utility / storage room, in-suite laundry with Gorenje Stacking Washer and Dryer and the individually controlled forced air electric heating and cooling with energy saving programable ECOBEE Smart Thermostat and the cozy two-sided fireplace, two bedrooms and opulent spa baths of course. You will have the exclusive use of two assigned parking spaces - one underground and one outdoor. Secure intercom entry with only-to-your-floor elevator service. Come and experience the perfect blend of tranquility and sophistication at THE PALMWOOD. SUITE 202 fully furnished and accessorized including window treatments offering 2100 SQ FT and 793 SQ FT Terrace;. Notice the architectural detain in the coffered ceilings and the indirect lighting, The Palmwood is a smoke-free building. (id:50886)
Bosley Real Estate Ltd.
3823 Terrace Lane Unit# 303
Crystal Beach, Ontario
Located in historic Crystal Beach on the shores of Lake Erie - Canada’s “South Shore”, the suites at THE PALMWOOD offer an incomparable lakeside living adventure only available to six fortunate participants; this is an exceptional once-in-a lifetime opportunity. Designed by ACK Michael Allan with interiors by B.B. Burgess & Associates, they are the perfect blend of sophistication, quality, and understated elegance. Each offers a great-for-entertaining open plan with walkouts to an impressively large private lakeside terrace. Expect a well-appointed galley-styed gourmet kitchen with an abundance of cupboard and counter space, pot-filler and filtered water faucets, under-valance lighting, impressive quartz counters with water-fall edge finish, plus 6 Miele Appliances – you won’t be disappointed! You will appreciate the practical step-saving amenities including utility / storage room, in-suite laundry with Gorenje Stacking Washer and Dryer and the individually controlled forced air electric heating and cooling with energy saving programable ECOBEE Smart Thermostat and the cozy two-sided fireplace, two bedrooms and opulent spa baths of course. You will have the exclusive use of two assigned parking spaces - one underground and one outdoor. Secure intercom entry with only-to-your-floor elevator service. Come and experience the perfect blend of tranquility and sophistication at THE PALMWOOD. SUITE 303 offers 1750 SQ FT and 568 SQ FT Terrace. The Palmwood is a smoke-free building. (id:50886)
Bosley Real Estate Ltd.
3823 Terrace Lane Unit# 304
Crystal Beach, Ontario
Located in historic Crystal Beach on the shores of Lake Erie - Canada’s “South Shore”, the suites at THE PALMWOOD offer an incomparable lakeside living adventure only available to six fortunate participants; this is an exceptional once-in-a lifetime opportunity. Designed by ACK Michael Allan with interiors by B.B. Burgess & Associates, they are the perfect blend of sophistication, quality, and understated elegance. Each offers a great-for-entertaining open plan with walkouts to an impressively large private lakeside terrace. Expect a well-appointed galley-styed gourmet kitchen with an abundance of cupboard and counter space, pot-filler and filtered water faucets, under-valance lighting, impressive quartz counters with water-fall edge finish, plus 6 Miele Appliances – you won’t be disappointed! You will appreciate the practical step-saving amenities including utility / storage room, in-suite laundry with Gorenje Stacking Washer and Dryer and the individually controlled forced air electric heating and cooling with energy saving programable ECOBEE Smart Thermostat and the cozy two-sided fireplace, two bedrooms and opulent spa baths of course. You will have the exclusive use of two assigned parking spaces - one underground and one outdoor. Secure intercom entry with only-to-your-floor elevator service. Come and experience the perfect blend of tranquility and sophistication at THE PALMWOOD. SUITE 304 offers 1980 SQ FT and 462 SQ FT Terrace; Barrier-free accessibility to the second bedroom and main bath. (id:50886)
Bosley Real Estate Ltd.
3823 Terrace Lane Unit# 405
Crystal Beach, Ontario
Located in historic Crystal Beach on the shores of Lake Erie - Canada’s “South Shore”, the suites at THE PALMWOOD offer an incomparable lakeside living adventure only available to six fortunate participants; this is an exceptional once-in-a lifetime opportunity. Designed by ACK Michael Allan with interiors by B.B. Burgess & Associates, they are the perfect blend of sophistication, quality, and understated elegance. Each offers a great-for-entertaining open plan with walkouts to an impressively large private lakeside terrace. Expect a well-appointed galley-styed gourmet kitchen with an abundance of cupboard and counter space, pot-filler and filtered water faucets, lighting, impressive quartz counters with water-fall edge finish, plus 6 Miele Appliances – you won’t be disappointed! You will appreciate the practical step-saving amenities including utility / storage room, in-suite laundry with Gorenje Stacking Washer and Dryer and the individually controlled forced air electric heating and cooling with energy saving programable ECOBEE Smart Thermostat and the cozy two-sided fireplace, two bedrooms and opulent spa baths of course. You will have the exclusive use of two assigned parking spaces - one underground and one outdoor. Secure intercom entry with only-to-your-floor elevator service. Come and experience the perfect blend of tranquility and sophistication at THE PALMWOOD. SUITE 405 offers 1520 SQ FT and 573 SQ FT Terrace. The Palmwood is a smoke-free building (id:50886)
Bosley Real Estate Ltd.
3823 Terrace Lane Unit# 406
Crystal Beach, Ontario
Located in historic Crystal Beach on the shores of Lake Erie - Canada’s “South Shore”, the suites at THE PALMWOOD offer an incomparable lakeside living adventure only available to six fortunate participants; this is an exceptional once-in-a lifetime opportunity. Designed by ACK Michael Allan with interiors by B.B. Burgess & Associates they are the perfect blend of sophistication, quality, and understated elegance. Each offers a great-for-entertaining open plan with walkouts to an impressively large private lakeside terrace. Expect a well-appointed galley-styed gourmet kitchen with an abundance of cupboard and counter space, pot-filler and filtered water faucets, under-valance lighting, impressive quartz counters with water-fall edge finish, plus 6 Miele Appliances – you won’t be disappointed! You will appreciate the practical step-saving amenities including utility / storage room, in-suite laundry with Gorenje Stacking Washer and Dryer and the individually controlled forced air electric heating and cooling with energy saving programable ECOBEE Smart Thermostat and the cozy two-sided fireplace, two bedrooms and opulent spa baths of course. You will have the exclusive use of two assigned parking spaces - one underground and one outdoor. Secure intercom entry with only-to-your-floor elevator service. Come and experience the perfect blend of tranquility and sophistication at THE PALMWOOD. SUITE 406 offers 1782 SQ FT and 464 SQ FT Terrace; Barrier-free accessibility to the second bedroom and main bath. Notice the architectural detail in the coffered ceilings and the indirect lighting, The Palmwood is a no smoking building. (id:50886)
Bosley Real Estate Ltd.
0 Mill Lake
Mcdougall, Ontario
Escape to your own private paradise with this exceptional 5-acre building lot boasting 1,091 feet of pristine shoreline on Mill Lake. Nestled among lush hardwood trees and captivating rock outcrops, this idyllic retreat offers unparalleled natural beauty and seclusion. Marvel at the expansive easterly views that greet you each day providing a breathtaking backdrop for your dream cottage getaway. Thrill-seekers will delight in the cliff jumping spot offering an exhilarating way to enjoy the crystal-clear waters. Discover level building spots perfectly suited for crafting your custom cottage retreat ensuring a seamless and tailored experience. Accessible only by a tranquil 5-minute boat ride, this property offers the ultimate in privacy and serenity. With convenient access to all local amenities including shopping, dining and entertainment, convenience meets tranquility in this remarkable lakeside haven. Please note this is Strictly a Boat Access Building Lot (id:50886)
Royal LePage Team Advantage Realty
805 Upper Canada Drive
Sarnia, Ontario
This prominent Sarnia building is the perfect place to showcase your business! The spacious and modern office boasts a flexible layout that can adapt to any industry. Soaring 20-foot ceilings and two 14-foot overhead doors create an impressive and functional environment. Offering a generous 8,625 square feet of space plus a 2025 sqft mezzanine with lift access, this property provides ample room for your business to grow. Easy access to HWY 402 & US border & an oversized load corridor to and from local industry. Ample parking, secure outside storage and gated security ensures peace of mind. The COC1-26 zoning allows for a wide range of business uses. Lease price is per square foot + TMI & HST. Don't miss this opportunity to establish your strong presence in Sarnia! (id:50886)
Exp Realty
805 Upper Canada Drive
Sarnia, Ontario
This prominent Sarnia building is the perfect place to showcase your business! The spacious and modern office boasts a flexible layout that can adapt to any industry. Soaring 20-foot ceilings and two 14-foot overhead doors create an impressive and functional environment. Offering a generous 8,625 square feet of space plus a 2025 sqft mezzanine with lift access, this property provides ample room for your business to grow. Easy access to HWY 402 & US border & an oversized load corridor to and from local industry. Ample parking, secure outside storage and gated security ensures peace of mind. The COC1-26 zoning allows for a wide range of business uses. Price + HST. Don't miss this opportunity to establish your strong presence in Sarnia! This property is priced for sale (price + HST) and offers the freedom to customize and manage your space exactly as you need. Don't miss this chance to own your success in a prime Sarnia location! (id:50886)
Exp Realty
163 Perth Street
Brockville, Ontario
Welcome to 163 Perth St, Brockville. This centrally located, successful automotive repair shop has been family run for 40 years and the current owners are looking to step down. Sitting on an acre of land in the heart of the city, this 6 bay building includes 4 hoists, 1 ramp and 1 alignment machine. Plenty of parking for customers as well as for storage and a great office space. With the roof redone in 2024 this operation is absolutely turnkey. Not looking to repair vehicles? The location alone will appeal to any business looking to benefit from the enhanced driveby traffic. Come check out 163 Perth St and put your business plan in motion. (id:50886)
Homelife/dlk Real Estate Ltd.
1883 Bank Street Unit#c
Ottawa, Ontario
Lifetime Opportunity! Own your pharmacy in a busy medical building building on Bank Street! Approx. 600 Sq Ft $3900/month + utilities! Immediate possession possible see it today! (id:50886)
Power Marketing Real Estate Inc.
196 Ellison Avenue
Leamington, Ontario
This full brick ranch boasts 1,983 sq ft above grade and a total of 3,966 sq ft. Built in 2007, it features 5 beds and 3 full baths. The 2.5-car heated garage with a stamped concrete drive is perfect for all your needs. The open-concept main floor offers granite countertops, custom cabinetry, a gas fireplace, and hardwood floors. The main floor also includes a mudroom and laundry off the garage. The kitchen leads to an elevated deck overlooking the backyard. The finished basement has a wet bar, a 2nd living area, a kitchenette, a full walkout to a covered patio, a cold room, and ample storage. The backyard oasis includes a fully fenced yard, a pergola, a large shed with hydro, a hot tub, and a sprinkler system. Additional upgrades include a security system, central vacuum, energy-efficient windows, and upgraded lighting. This home is ideally located near schools, parks, hospitals, and local amenities, making it perfect for family living and entertaining. (id:50886)
Deerbrook Realty Inc. - 175
81 Chartwell Road
Oakville, Ontario
This charming 4-bedroom bungalow offers the perfect prime location in one of Oakville's most sought-after neighbourhoods. Situated on a spacious 80' x 237' lot with RL1-0 zoning, this property presents endless possibilities for those looking to build a custom home. The existing residence has been updated within the past decade and is perfectly livable or rentable until you are ready to build your dream home. Located just steps from the lake and south of Lakeshore Road, residents can enjoy picturesque waterfront views and easy access to Downtown Oakville's vibrant shopping and dining scene. Families will appreciate the proximity to top-rated schools, all within walking distance. Surrounded by some of Oakville's finest homes, this property offers a rare opportunity to create your own masterpiece in one of the town's most prestigious areas. (id:50886)
Royal LePage Real Estate Services Ltd.
217 Inkerman Street
Paisley, Ontario
** New photo's and floorplans!! Consider this lovely Victorian home on a half acre Municipal corner lot in the Village of Paisley. Circular driveway embraces the brick home along with its many enclosed porches and a newer deck. Included is a barn with carport, storage and loft, a large garage / storage building with bay doors and a man-cave shed created to enjoy the summer months. Shingle roof was done in approximately 2013 The current owner completely renovated the kitchen, built a pantry and separate butlers pantry summer-kitchen/laundry in recent years. House is simply too large for this one owner and it is time to move on. Other than one bedroom the rest of the second floor is now mostly used for storage, as are the outbuildings. Antiques abound which really suits the home. Seasonal water view from the second floor shows the Teeswater River in its natural beauty. Nearby is the trestle bridge and rail trail network. Two blocks away you'll find the post office and the south business end of the Village. So much to love here, this is a very special property. The Village of Paisley is enjoying much growth (id:50886)
Coldwell Banker Peter Benninger Realty
RE/MAX Land Exchange Ltd Brokerage (Pe)




