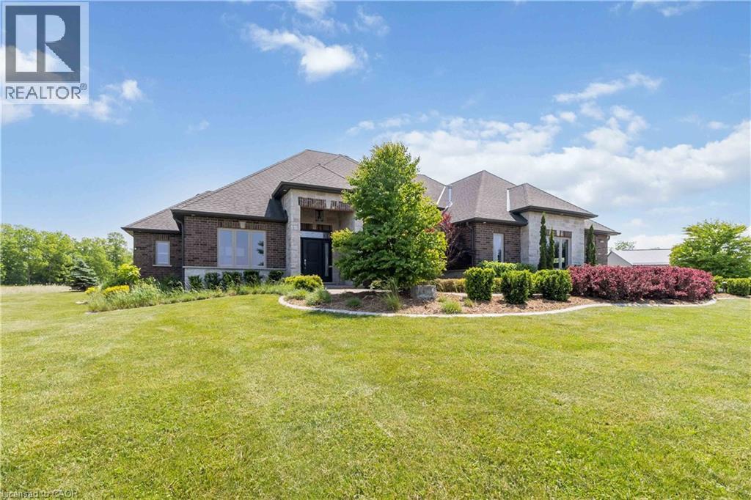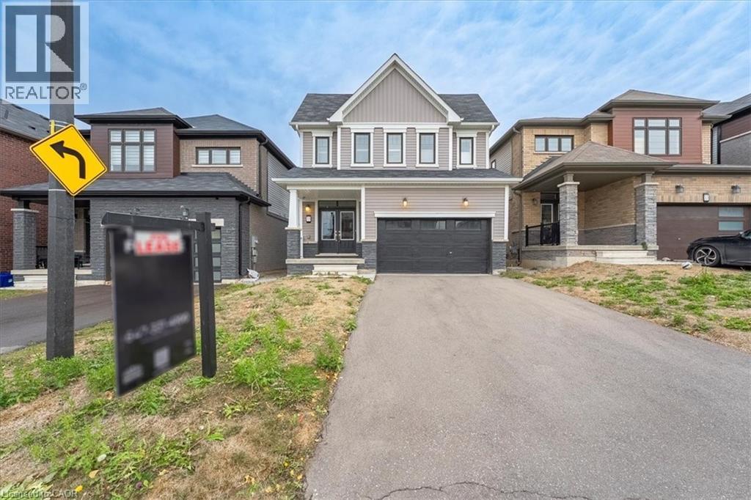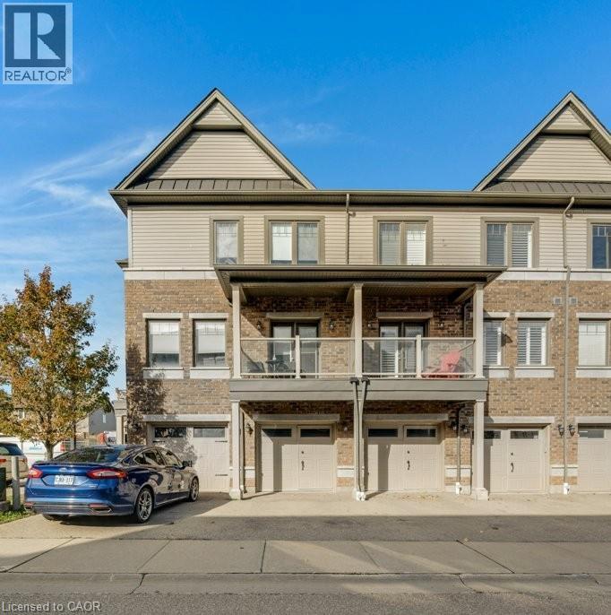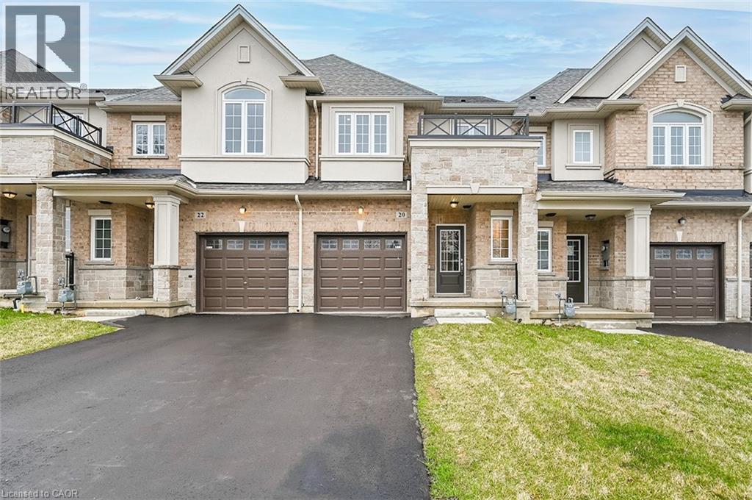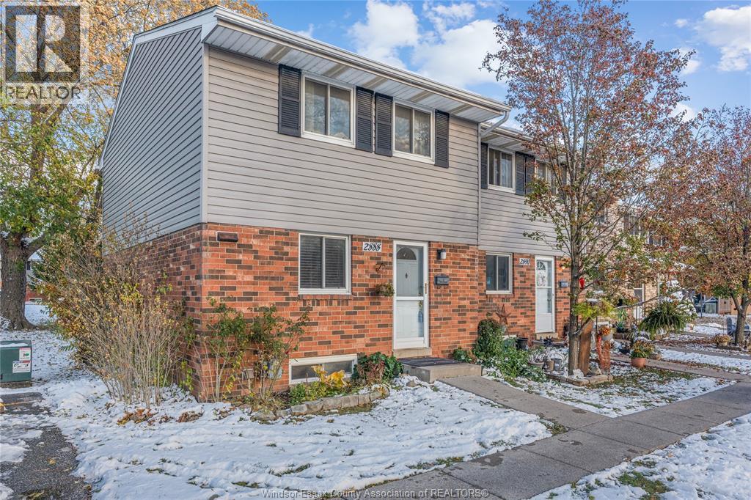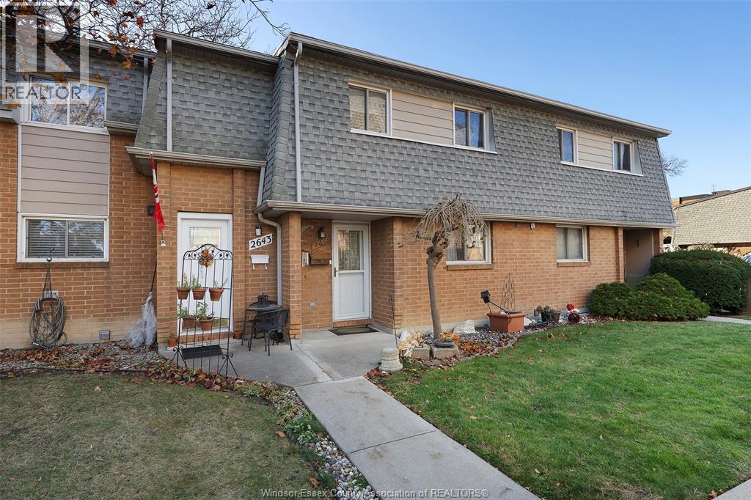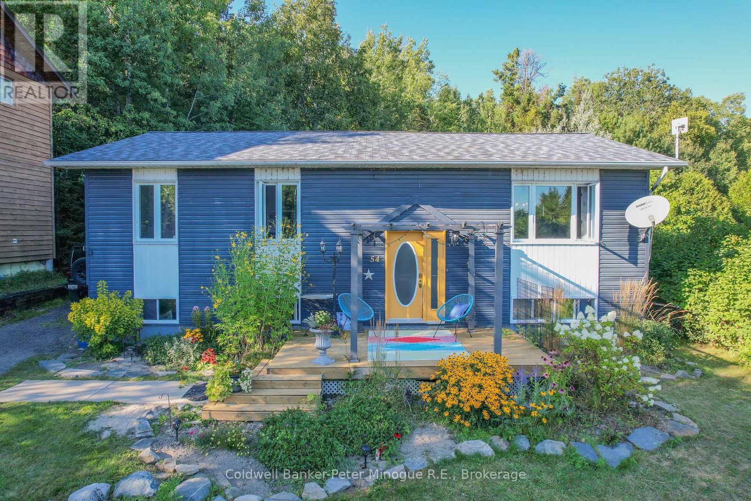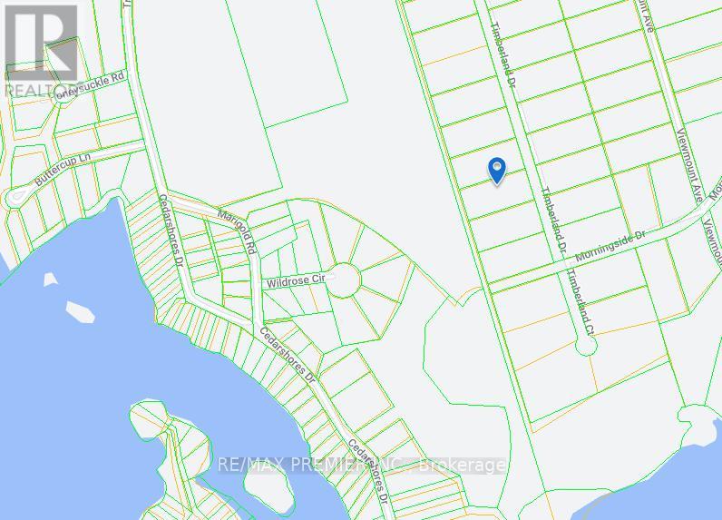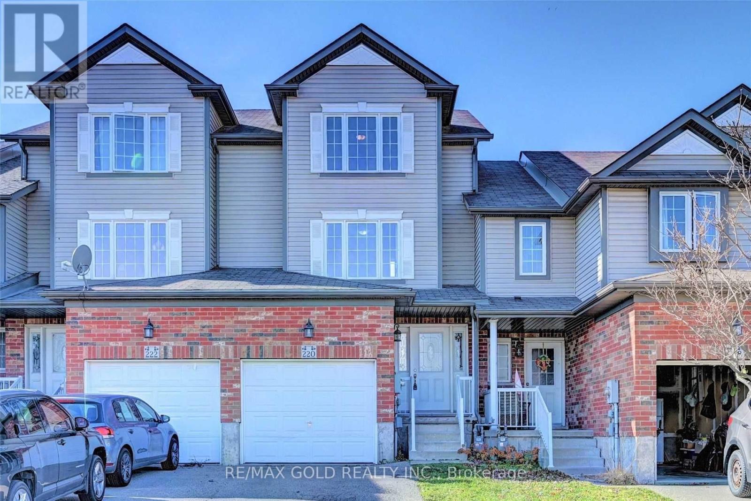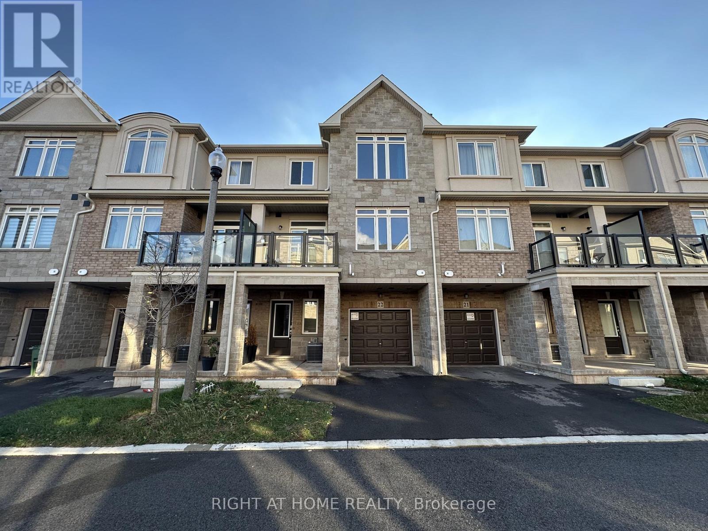407 Mcbay Road
Brantford, Ontario
Welcome to 407 McBay Road — a 2016 custom-built bungalow on 5.46 acres, offering luxury living and endless business potential! This exceptional property showcases over 4,600 sq. ft. of finished space with quality craftsmanship throughout. The open-concept main level features a gourmet kitchen with granite counters, top of the line appliances, a large island, and walk-in pantry, flowing into a bright great room with a showstopper stone gas fireplace and tray ceiling. The primary suite is a true retreat with double walk-in closets, a spa-inspired ensuite with heated floors and double vanity, and private access to the hot tub. A second main-floor suite with private ensuite and a convenient home office/third bedroom complete the level. The finished lower level offers soaring 9’ ceilings, oversized windows, a spacious rec room, guest bedroom, gym, and full bath, perfect for in-laws or extended family. Step outside to your backyard oasis featuring a heated saltwater inground pool and hottub, outdoor kitchen area, and covered patio surrounded by peaceful countryside views. The 5,000 sq. ft. heated workshop with soaring 23’ doors, polished concrete floors, bathroom, and 400-amp service is ideal for large vehicle storage or running a transport, construction, or service business. With ER-29 zoning permitting commercial and construction vehicle storage, plus a full-property generator and parking for 20+, this one-of-a-kind estate truly has it all! (id:50886)
RE/MAX Escarpment Golfi Realty Inc.
35 Santos Drive
Caledonia, Ontario
Discover an exceptional opportunity to lease this stunning 3-year-new executive detached home built by Empire Homes in the highly sought after empire Avalon community, available to move in immediately. Located at 35 Santos Drive, this impeccably designed residence offers 4 spacious bedrooms and 3 modern bathrooms, featuring hardwood flooring on the main and second levels, and 9-foot ceilings on the main floor for an airy, open-concept layout. The gourmet kitchen boasts stainless steel appliances and contemporary finishes, perfect for culinary enthusiasts. The primary bedroom impresses with a luxurious ensuite and a generous walk-in closet, while the second bedroom also offers a large walk-in closet. The remaining bedroom also a generous size. Complemented by a convenient office space on the second level. The unfinished basement includes laundry facilities, providing ample space for storage or a potential rec area. Enjoy close proximity to golf courses, community parks, the Grand River, scenic walking trails, and easy access to Highway 403, Hamilton Airport, shopping, schools, the Amazon Fulfillment Centre, and close proximity to downtown Caledonia! Don't miss out, schedule your viewing today! (id:50886)
Homelife Miracle Realty Ltd
70 Willowrun Drive Unit# E7
Kitchener, Ontario
Welcome to E7-70 Willowrun Drive, a gorgeous 2 bed/ 2 bath in desirable Lackner Woods community. This spectacular 3 storey end-unit townhome with plenty of natural light, open concept layout and many upgrades and features for you to enjoy including over 1,800 square feet of living space. The lower level offers Foyer/Mudroom and flexible space for Home office/Gym with convenience of laundry closet and direst access through the garage. The Main floor with primary living space includes 9’ ceilings, a great room with plenty of space to Relax/Dine/Entertain, Study Nook/Office desk, & a 2pc bathroom. Desired chef’s kitchen showcasing a large gorgeous 13’ long island, stainless steel appliances, an abundant amount of cupboard and counter space, complimented with granite countertop! Walkout from the stunning main level to your covered balcony. Upstairs you will find two very generous-sized bedrooms with their own upgraded ensuite bathrooms, and a walk-in closet. As you continue to the third level, you will find a Roof Top Terrace with Incredible Views!! This amazing outdoor living space is approx another 300 sq.ft. Located by the Grand River and associated trails, highly rated schools, and near many amenities. For those who commute, it is a great location with easy access to highways and surrounding Guelph, Cambridge and Waterloo. *** A New Catholic School (Grade 7 to 12) Under Construction Just Across the Street and Set to Open in September 2026. (id:50886)
RE/MAX Real Estate Centre Inc.
20 Jellicoe Court
Hamilton, Ontario
ALL TOWNES ARE NOT CREATED EQUAL! Sitting on a quiet court in LINDEN PARK there is a NEWLY BUILT FREEHOLD TOWNE BY DiCENZO HOMES that if you were asked to describe in one word, that would be “PERFECTION”. This 1360 TOWNE was selected & designed by The DiCENZO DESIGN TEAM. Before I get into the details let’s start with the GRANDE EXTERIOR WITH STONE ENTRY & FAUX BALCONY FEATURE. Open the door & be welcomed with “CARRERA” inspired larger sized tiles that seamlessly flow to OAK HARDWOOD THAT LEADS to an OPEN CONCEPT KITCHEN, DINING ROOM & GREAT ROOM. The CHEF’s KITCHEN features upgraded WHITE CABINETRY with EXTENDED UPPERS, CUSTOM PANTRY, DEEP UPPER FRIDGE CABINET, QUARTZ COUNTERTOPS with BREAKFAST BAR. The cherry on top…. STAINLESS STEEL KITCHEN APPLIANCES & WASHER & DRYER are included! The GREAT ROOM is PERFECT offering a 42” FLOATING NAPOLEON ELECTRIC FIREPLACE & your TV will look excellent above. The entire TOWNE has SMOOTH CEILINGS thru out & many POTLIGHTS then it’s time to relax, follow the OAK STAIRCASE, METAL SPINDLES, CUSTOM STAIN to coordinate with the HARDWOOD FLOORS! Once upstairs, you will find 3 SPACIOUS BEDROOMS, the PRIMARY ENSUITE sends LUXURY SPA VIBES with a FREESTANDING TUB, LARGE VANITY & extended rectangle SHOWER featuring GLASS, TILE NICHE & SHOWER POTLIGHT. PRIMARY ENSUITE has 2 CLOSETS & room for a KING BED. I could continue, this house has ALL the LUXURY FEATURES & CONVENIENCE…GARAGE DOOR OPENER, 3 PC ROUGHIN, CENTRAL AIR, PAVED DRIVE & MORE. This TOWNE has $55,000 in UPGRADES is FULLY FINISHED & can be YOURS BEFORE THE HOLIDAYS!!! (id:50886)
Coldwell Banker Community Professionals
2888 Meadowbrook Lane Unit# 44
Windsor, Ontario
Welcome home to this charming 3-bedroom, 1 bath + 1 full roughed in bath condo townhome in desirable East Windsor, perfectly situated directly across from beautiful Meadowbrook Park! Enjoy views of the playground, soccer fields, basketball courts, and walking trail right from your kitchen window — an ideal setting for a young family or first-time home buyer. Inside, you’ll find fresh paint throughout, a spacious kitchen with plenty of cabinetry, a formal dining area, and a large, bright living room that’s perfect for entertaining. The impressive primary bedroom offers exceptional space and comfort. The high-ceiling basement already features a bathroom and holds great potential for a full finish, creating even more living space to suit your needs. Brand new (2025) high efficiency heat pump/ AC. Conveniently located within walking distance to groceries, shopping, bus routes, and recreational activities, this move-in-ready home offers excellent value in a family-friendly neighbourhood. (id:50886)
Deerbrook Realty Inc.
633 Commisso Crescent
Lasalle, Ontario
Welcome to your next adventure ! Easy living in this Beautiful townhome on a quiet desired street tucked away from noise and traffic. Surrounded by Wonderful neighbours. Perfect for professionals & retirees .This John Evola built Ranch style end unit townhome is approx 1600 sq ft main floor with a finished lower level. Offering 2+1 bedrooms and 3 baths Enjoy Elegant quality finishes in an open concept floor plan, vaulted ceiling, beautiful hardwood flooring & stone fireplace will grab your attention. Relax and sink into your own backyard oasis with this extra wide patio with Privacy screens, hot tub, outdoor TV, heater & fireplace with approx 500sq ft of additional living space all year round. Large finished lower level family room with 2nd fireplace, 3rd bedroom & bath and an AMAZING amount of storage. Association Fees of $107 per month which include Lawn care and snow removal. Association fee to be reduced to $60 per month. (id:50886)
RE/MAX Capital Diamond Realty
2641 Vine Court
Windsor, Ontario
Welcome to this inviting and beautifully maintained townhome tucked away in a peaceful, family-oriented neighbourhood. Featuring 4 bedrooms and 2 bathrooms, this spacious home provides a practical layout with bright, welcoming living spaces, a well-sized kitchen, and cozy bedrooms—ideal for everyday routines and gatherings with loved ones. Enjoy the outdoors on your own private patio. With condo fees covering exterior upkeep, you can look forward to a low-maintenance lifestyle. Conveniently situated near shopping, dining, schools, parks, and public transit, this home blends comfort with everyday convenience. Whether you're a first-time buyer, an investor, or someone hoping to simplify their living space, this property is a fantastic opportunity. Come explore it—you won’t want to miss it! (id:50886)
Keller Williams Lifestyles Realty
54 Lakeshore Drive
Temagami, Ontario
Welcome to 54 Lakeshore Drive, a cozy and inviting 3+1 bedroom home nestled in the heart of Temagami. This thoughtfully maintained property offers 2 bathrooms, a bright sunroom with soaring vaulted ceilings, and a peaceful backyard with no rear neighboursperfect for enjoying quiet mornings or evening fires. Lake Temagami peaks though the trees just across the street, offering a tranquil atmosphere and easy access to water activities. Perfectly suited for comfortable year-round living, you'll love being just minutes from the marina and surrounded by nature. A true gem in Northern Ontarios cottage country! (id:50886)
Coldwell Banker-Peter Minogue R.e.
11 Timberland Drive
Trent Hills, Ontario
Investment opportunity. Vacant Residential Land with many of potential. Aprox 2 Acres, 200 feet frontage X 429 feet Depth on Timberland Drive. Close to Trent River and Burnt Point Bay. Lot 10 Also for sale on MLS. Can be purchased together or separate. (id:50886)
RE/MAX Premier Inc.
220 Westmeadow Drive
Kitchener, Ontario
Welcome to this beautiful 3-storey townhome in the desirable Highland West community! This spacious home offers 3+1 bedrooms and 3 bathrooms, featuring a bright kitchen and dining area with ceramic backsplash, carpet-free floors throughout, main-floor laundry, and a finished basement with a storage room. Enjoy outdoor living with a large deck and private backyard with no rear neighbours. Includes a single-car garage with parking for up to three vehicles. Ideally located close to schools, shopping, parks, and highways. Perfect for families or professionals seeking comfort, convenience, and style! (id:50886)
RE/MAX Gold Realty Inc.
22 - 40 Zinfandel Drive
Hamilton, Ontario
Welcome to 40 Zinfandel Dr, a modern and beautifully designed 3-storey townhome by DiCenzo Homes offering 3 bedrooms and 3 bathrooms in a bright, functional layout ideal for families, professionals, or investors. The open-concept main floor features a contemporary kitchen with quartz countertops, a cozy fireplace, and a versatile main-floor bedroom perfect as a guest room or home office. The spacious primary suite includes his & hers closets and a private 3-piece ensuite, while the home also comes equipped with a central vacuum system. With parking for two vehicles-one in the garage and one on the driveway-this move-in-ready property provides exceptional convenience. Enjoy stunning views of the Niagara Escarpment along with close proximity to highways, schools, parks, waterfront areas, trails, and a wide range of shopping and everyday amenities. (id:50886)
Right At Home Realty
11 Silverspring Crescent
Hamilton, Ontario
Updated 3+1 bedroom, 3.5 bath home offering over 3,000 sq. ft. +/- of total living space. The main level features a grand entrance and great room with soaring ceilings, hardwood flooring, and a gas fireplace, open to the kitchen with granite countertops, stainless steel appliances, updated backsplash, under-cabinet lighting, breakfast bar, and slow-close cabinetry. The primary bedroom includes vaulted ceilings, walk-in closet, and ensuite bath. A fully finished basement (2019) provides additional living space with built-in entertainment wall, electric fireplace, bedroom, full bath, and rough-in plumbing for a potential in-law suite. Recent updates include front doors (2025), staircase with iron balusters and refinished treads (2025), solid core shaker doors (2024), carpet (2025), modern light fixtures, zebra blinds (2025), Brazilian Cherry hardwood, and most windows replaced (2024/2025). The roof was replaced in 2018 with 40-year cedar shake shingles and also features deck armor and ice and water treatment. Additional features include main floor laundry, updated garage doors, double car garage with inside entry, and fully fenced yard with patio, gazebo, and 8x10 shed. Conveniently located to schools and access to the Red Hill, the Linc, shopping, and more. (id:50886)
RE/MAX Escarpment Realty Inc.

