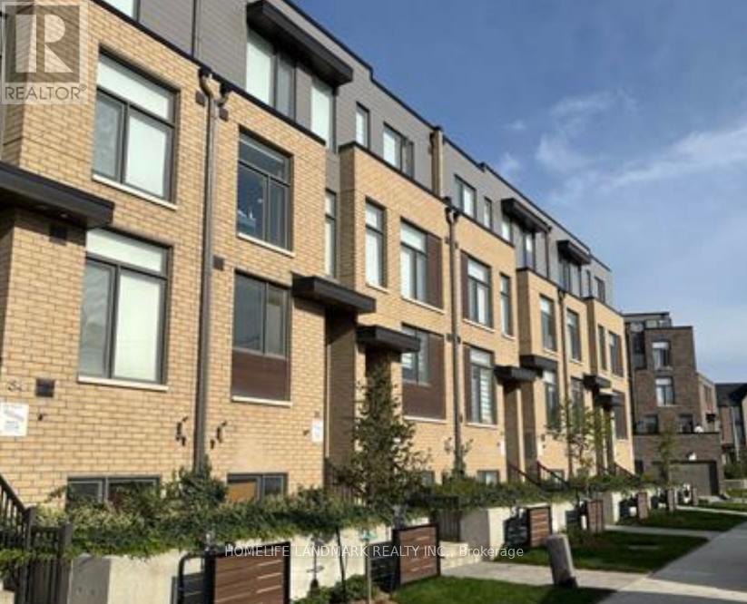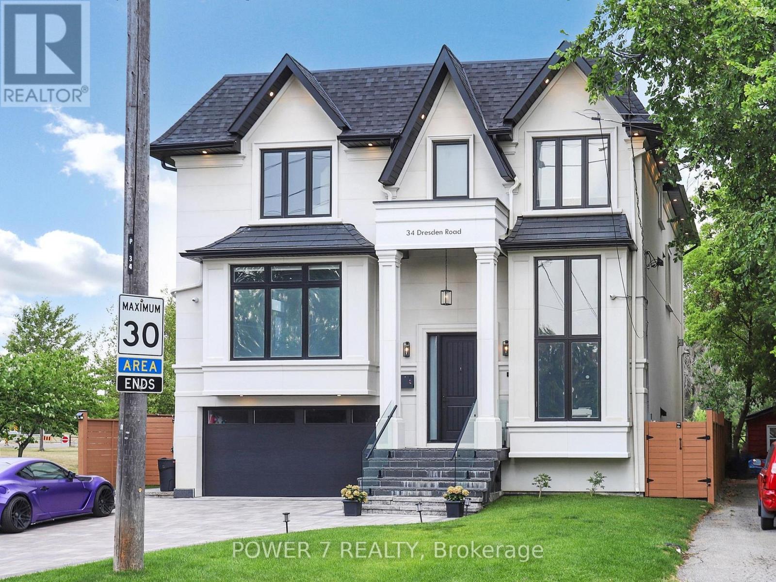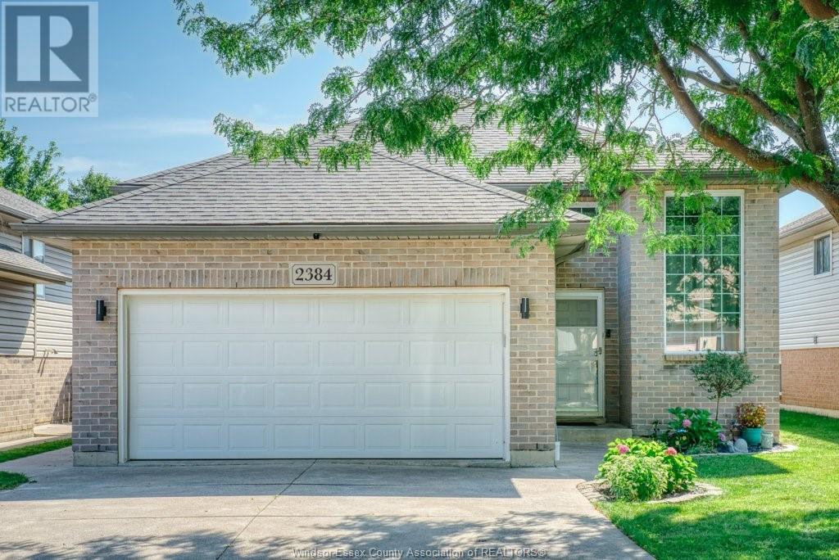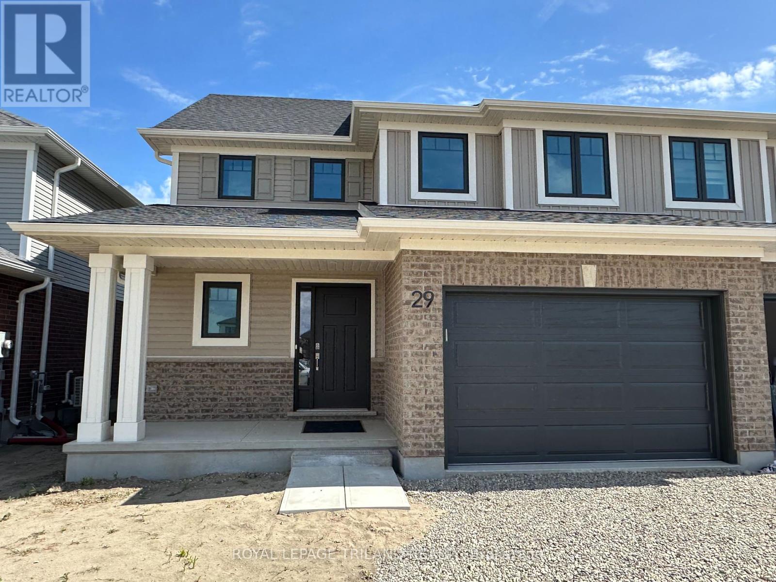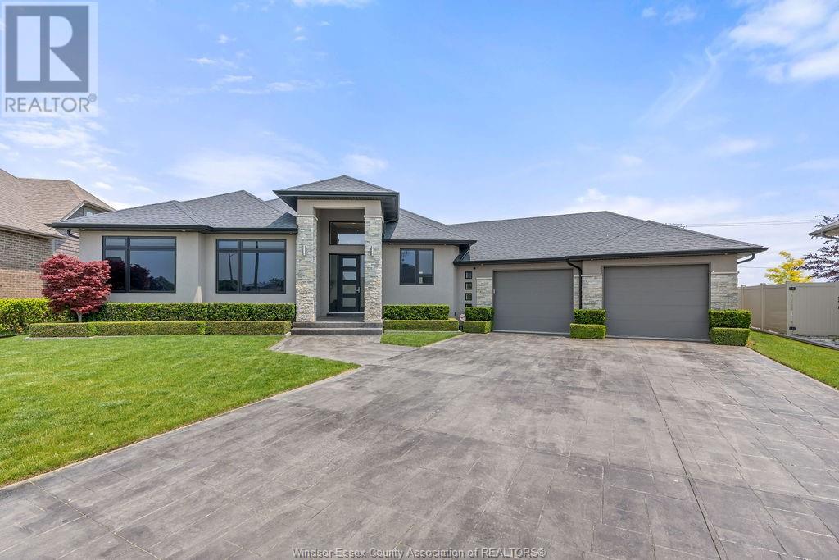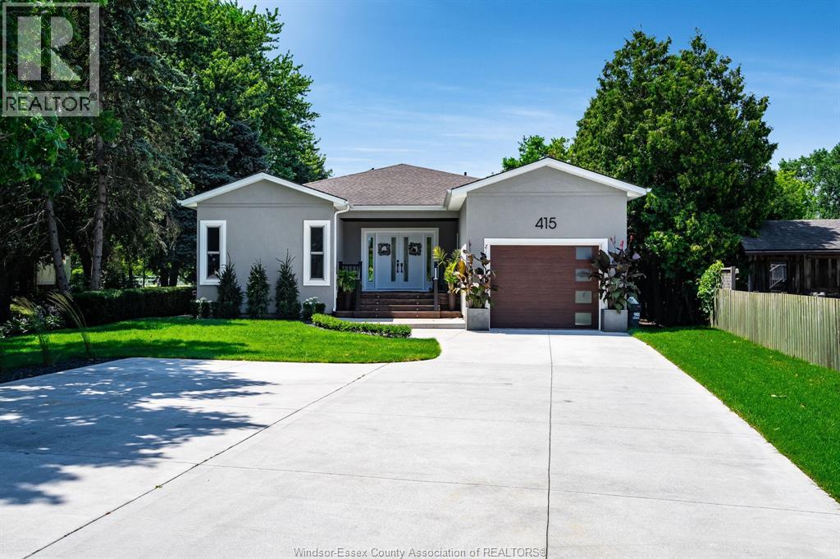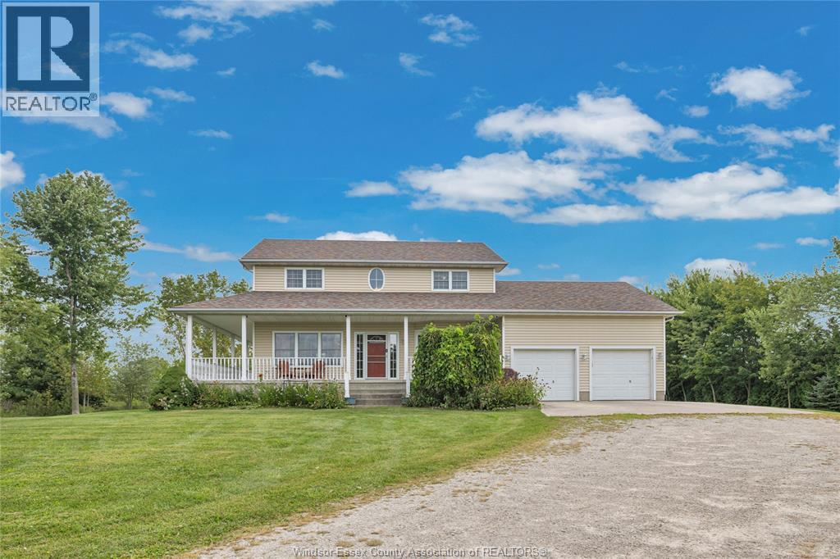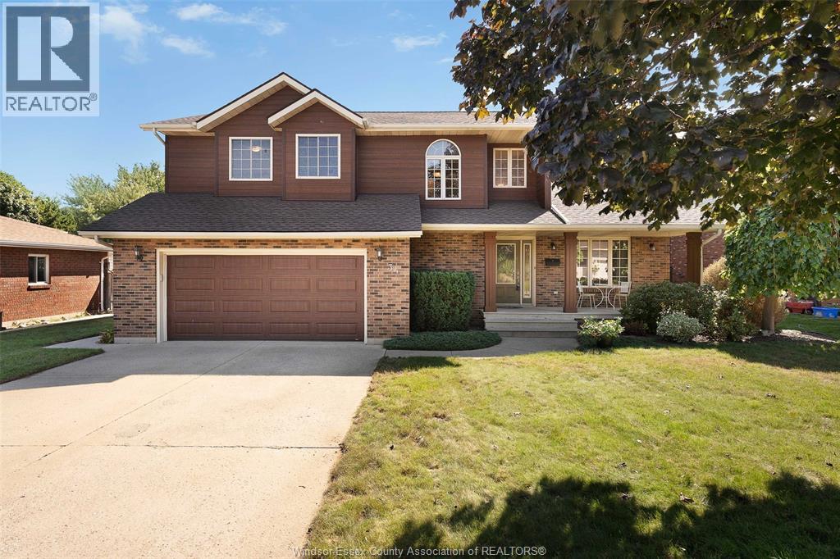56 Hooyo Terrace
Toronto, Ontario
Experience upscale living in this spacious and elegant 4 plus 2-bedroom townhouse ideally situated in the heart of North York. Just minutes from Yorkdale Mall and steps away from the subway, this home offers the perfect blend of convenience, style, and comfort. Designed for modern family living, the home features 4 generously sized bedrooms on the upper level plus a large den that can be used for an office and an additional bedroom in the finished basement, making it ideal for extended family or guests. With 4 beautifully appointed washrooms, functionality meets refinement throughout the property. A bright and open-concept layout flows seamlessly from the living and dining areas into a gourmet kitchen, perfect for entertaining or family gatherings. The finished basement provides added living space, while the two-car private garage offers convenience and security. Located in an excellent neighborhood, this townhouse is close to top-rated schools, parks, shopping, dining, and major transit routes offering both luxury and practicality for todays urban lifestyle. (id:50886)
Homelife Landmark Realty Inc.
230 - 4658 Drummond Road
Niagara Falls, Ontario
Welcome to The Courtyard! This move-in ready 2 bedroom 1 bathroom condo is larger than it looks and offers excellent value for prospective buyers! This condo has been very well maintained by it's current owner. Once inside you will love the open concept kitchen with granite countertops and separate dining area with French doors. The living and dining room have hardwood floors and the balcony off the living area offers unrestricted views of lush gardens. The primary bedroom is extra large with an ensuite bathroom. There are many storage options with added built-in cupboards in the hallway. This condo also offers in-suite laundry. The monthly condo fee is $525 and includes: building insurance, water, storage locker, 2 parking spaces (rare) and common elements. Close to all amenities, shopping, schools and the highway. (id:50886)
Royal LePage NRC Realty
34 Dresden Road
Toronto, Ontario
Welcome to Exceptional Luxury! This stunning 4-bedroom + 1-bedroom designer home in the heart of Clanton Park offers unparalleled quality & thoughtful design. Step inside to breathtaking 10' ceilings on the main level, featuring an open-concept living/dining space, 14' ceiling den, illuminated by skylights and enhanced by sleek glass railings. Built-in sound system throughout. The true heart is the Chef's kitchen a masterpiece with top-of-the-line built-in appliances, ample storage, and stunning designer finishes. Ascend to the upper level (9' ceilings) with spacious bedrooms. The primary suite is a serene retreat, boasting a luxurious ensuite bathroom, a massive walk-in closet complete with a built-in clothes/shoes organizer & skylight, plus a private balcony. The walk-up, finished basement elevates entertainment & comfort with 11' ceilings, a second high-end kitchen, and heated floors throughout all bathrooms & the laundry room. Peace of mind is guaranteed with smash-proof window films on all 1st-floor & basement windows/patio doors, plus 8 exterior and 5 interior security cameras. Enjoy modern convenience with Wi-Fi-controlled window coverings. Perfectly situated steps to top schools, Yorkdale Mall, parks, and transit. Every inch showcases high-end finishes and meticulous attention to detail. Don't miss this incredible opportunity! (id:50886)
Power 7 Realty
403 - 1 Cardiff Road
Toronto, Ontario
FURNISHED**Luxury Executive One Bedroom And A Den Suite* Willing to consider rental periods of at least 6 months and long term.*The Cardiff Condos On Eglinton* , ONE PARKING SPOT & ONE LOCKER included, Open Balcony* Open Concept Design*Luxurious Finishes Thru Out*Modern Kitchen,*Laminate Floors Thru Out ,Conveniently Located At Yonge & Eglinton With Parks Nearby, Transit At Your Doorstep Including Subway Station, Restaurants, Groceries, Cinemas & Shopping Mall* **EXTRAS** FRIDGE, STOVE, MICROWAVE, DISH/WASHER, WASHER AND DRYER, Rooftop Terrace, Theater Room, Game and Party Room and Full equipped Gym. (id:50886)
First Class Realty Inc.
2384 Radcliff Avenue
Windsor, Ontario
Location! Location! Location! Come and view this 1 owner raised ranch in East Windsor. See the pride, joy and numerous updates the original owners have done. Including roof, kitchen, furnace, all windows and patio door. This home is 3 bedrooms and 2 full baths. Outside enjoy your own private oasis with an inground heated pool, hot tub and 2 awning enclosures, truly a SPECTACULAR stay-cation backyard. All this within walking distance of schools, churches shopping, medical and arenas, call today before its gone! (id:50886)
Deerbrook Realty Inc.
29 Harrow Lane
St. Thomas, Ontario
Located in Harvest Run Subdivision close to trails & Orchard Park, is the Elmwood C model. This Doug Tarry built 2 Storey, semi-detached home is move in ready and offers 1,520 square feet of living space that is both Energy Star Certified & Net Zero Ready. An open concept floor plan includes the Kitchen, Dining & Great room areas along with a convenient Powder Room that completes the main floor. The second level features a Primary Bedroom with 3pc Ensuite & Walk-in Closet as well as 2 more spacious Bedrooms & a 4pc Bathroom. There is untapped potential in the unfinished basement to design the lower level of your dreams that will best suit your needs. Notable Features: Luxury Vinyl Plank & Carpet Flooring, Kitchen: Tiled Backsplash & Quartz countertops, Covered Porch & 1.5 Car Garage. Doug Tarry is making it even easier to own your first home! Reach out for more information on the First Time Home Buyers Promotion. All that is left to do is move in and Enjoy. Welcome Home! (id:50886)
Royal LePage Triland Realty
6 Mulberry Crescent
Kingsville, Ontario
Exceptional custom-built ranch offering a seamless blend of modern design, quality craftsmanship, and upscale comfort. Located in a desirable, quiet neighbourhood, this home showcases elegant finishes and thoughtful details throughout. Step into a designer kitchen featuring Cambria quartz countertops with dramatic waterfall edges, a hidden walk-in pantry, and sleek cabinetry—ideal for everyday living and entertaining. The open-concept layout is anchored by soaring 15-foot ceilings, a striking linear gas fireplace, and bold architectural accents, creating a space that’s both impressive and inviting. The lower level is finished with two additional bedrooms, ample storage, and flexible living space—perfect for a growing family or guests. Outside, the private backyard is a true retreat, with custom lighting, water features, and a covered porch for year-round enjoyment. A rare opportunity to own a turn-key home that effortlessly combines luxury, privacy, and function. Schedule your private tour today. (id:50886)
RE/MAX Capital Diamond Realty
53 Gaffan
Kingsville, Ontario
Executive Twin Villa, built by Noah Homes, is located in a Prime Location. Close to shopping, schools, parks, and Kingsville Finest restaurants! This superior-quality home features an Open concept design, high ceilings, and beautiful finishes throughout! The kitchen has a large Island for entertaining, Quartz countertops, and a walk-in pantry. The Primary bedroom is Large with a beautiful Ensuite and a large walk-in closet. The 2nd bedroom can be used as an office as well. The main floor Laundry leads to a large double garage. Back covered cement deck is wonderful for enjoying the outdoors. The basement is unfinished, waiting for your final touches to make it your space! Call today to discuss the possibilities! The property is in the Framing stages. To view a finished unit, we have another unit available for viewing. Call for more Information. (id:50886)
Royal LePage Binder Real Estate
415 East Puce Road
Belle River, Ontario
This is the one you've been waiting for! Nestled along the serene Puce River. Step into luxury with this beautifully designed ranch-style smart home that offers the perfect blend of modern luxury, peaceful nature, and cutting edge technology. Featuring 3+1 spacious bedrooms & 2 full baths. The main floor boasts a bright open-concept living room, dining room kitchen with quartz countertops, backsplash, and new appliances. Engineered hardwood flooring throughout (2019). Finished bright basement with Luxury Vinyl Plank flooring throughout. Fully custom bathroom (SEE DOCS) graded entrance for outdoor convenience. Smart lighting throughout. Newer furnace and A/C (2019). New sump pump and battery back up system installed (2024). Step outside to enjoy your private yard with direct river access, which is ideal for kayaking, fishing, ice skating, & snowmobiling. (id:50886)
Keller Williams Lifestyles Realty
7057 Giardini
Essex, Ontario
Welcome to your slice of paradise! Set on 5 acres with a spring-fed pond and mature trees, this 3+1 bed, 2.5 bath home offers a wrap-around porch, bright eat-in kitchen, office, finished basement, and many updates. Enjoy a large insulated workshop ideal for hobbies or projects. Just 10 min to Harrow and 25 min to Windsor, this property also offers ADU potential-perfect for income or multi-generational living. Call for your personal tour. (id:50886)
RE/MAX Preferred Realty Ltd. - 585
34 Cherrywood Avenue
Leamington, Ontario
Nestled on a picturesque, tree-lined street, this large two-storey family home in Leamington offers the perfect blend of classic charm and modern convenience. Step inside to discover a spacious floor plan with four bedrooms and two and a half bathrooms, providing ample space for the whole family. You'll love the recent upgrades that make this home move-in ready. Roof shingles were replaced in 2023, and a new garage door was installed in 2022. The ensuite and a three-piece bathroom were both beautifully updated in 2023, with the ensuite featuring a luxurious heated floor. The hot water tank is owned (2023), and the washer and dryer were new in 2021. The convenience of a second-level laundry room makes daily chores a breeze. Outside, a covered front porch invites you to relax and enjoy the serene, mature neighbourhood. The location is second to none, with schools, shopping, and the recreation centre all just steps away. This home is a must-see for anyone seeking comfort, style, and an incredible location. (id:50886)
Jump Realty Inc.
407 Richmond St.
Amherstburg, Ontario
Viewing offers as they come. Discover your dream home at 407 Richmond St., Amherstburg! This charming brick-to-roof ranch offers comfortable living with three spacious bedrooms and beautiful laminate flooring in the main living areas. The bright kitchen comes complete with stainless steel fridge & stove, perfect for family meals and entertaining. Enjoy relaxing evenings by the fireplace in the cozy lower-level family room, which also features a fourth bedroom, den, and walk-in closet—ideal for guests or extra space. Enclosed & c overed front porch. Step outside to your private backyard oasis with a deck, a separate children’s play area, and a fenced inground pool—perfect for summer fun. Beautifully landscaped and mature trees. Additional highlights include newer windows, patio doors, and a durable cement driveway. The furnace and central air will be paid out upon completion, offering peace of mind. Don’t miss the opportunity to make this wonderful property your new home! (id:50886)
Royal LePage Binder Real Estate

