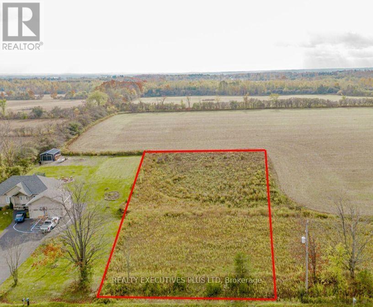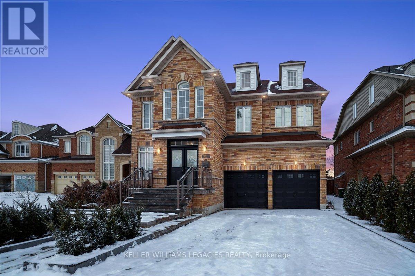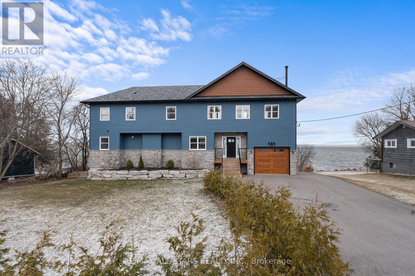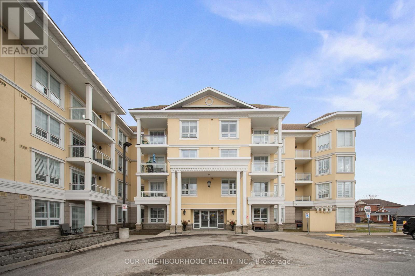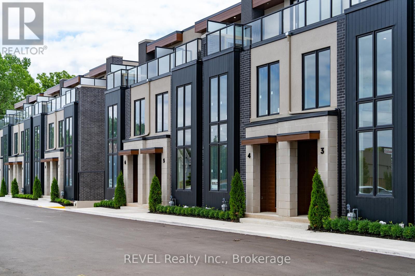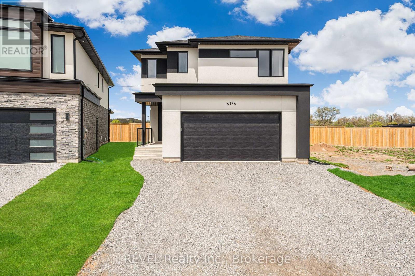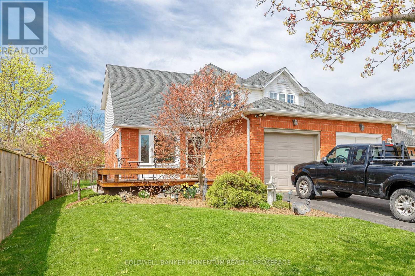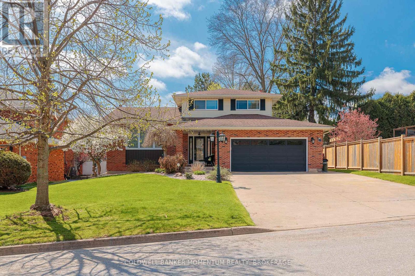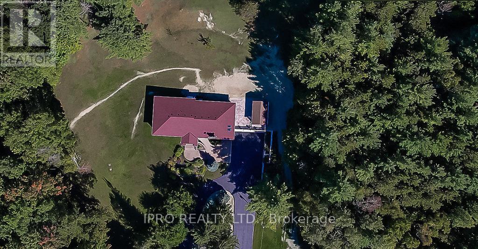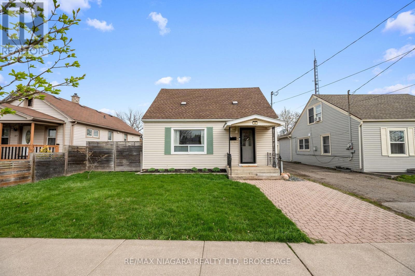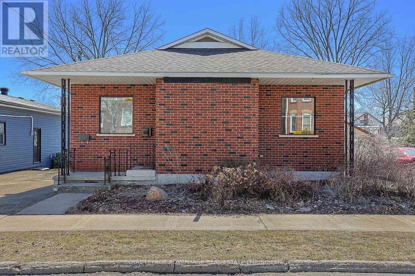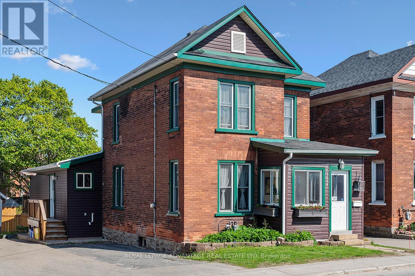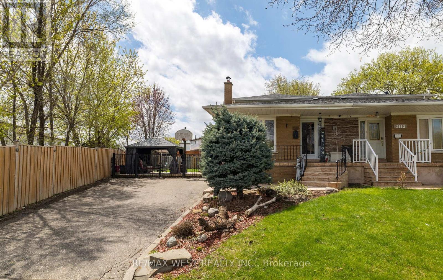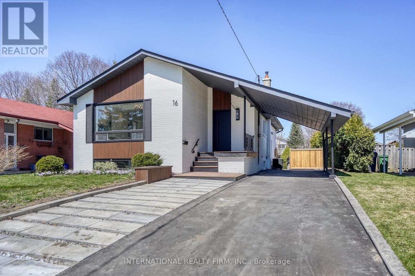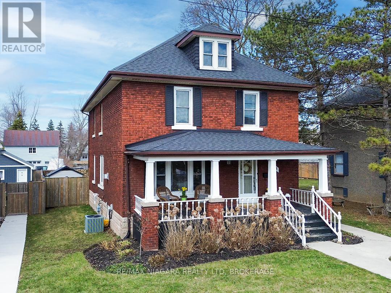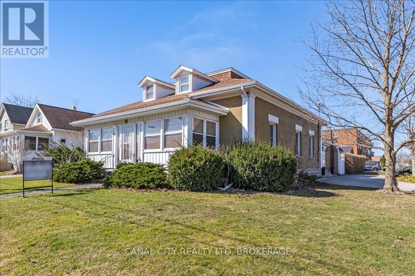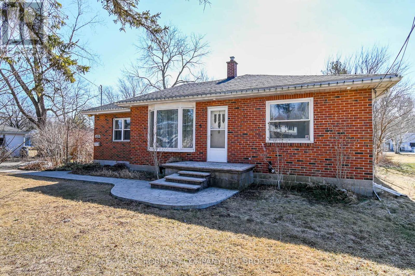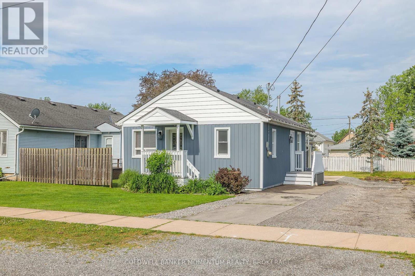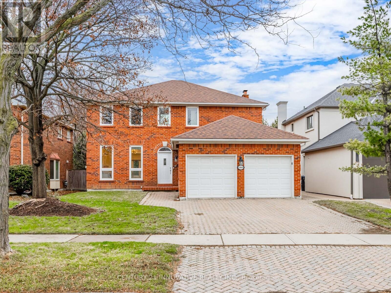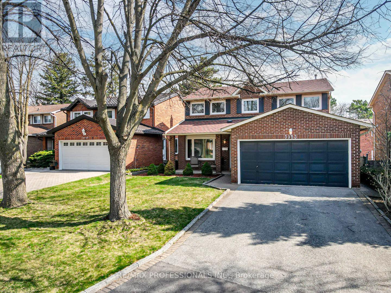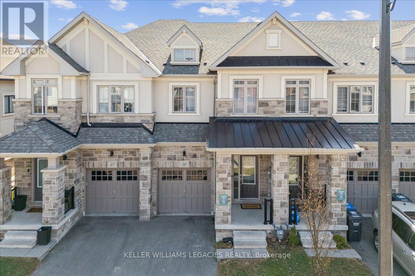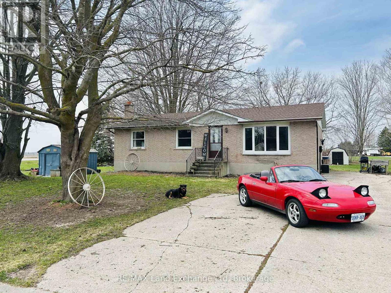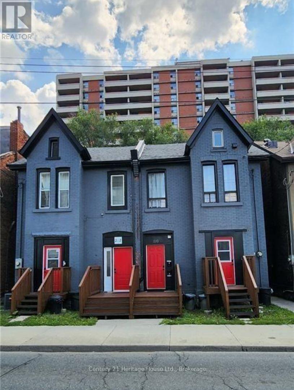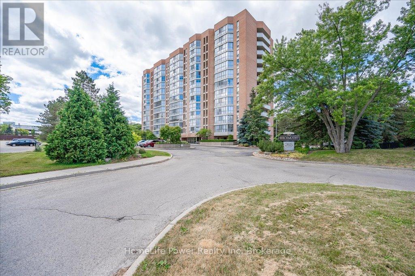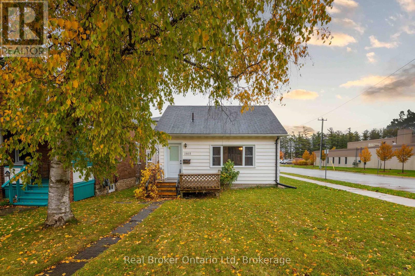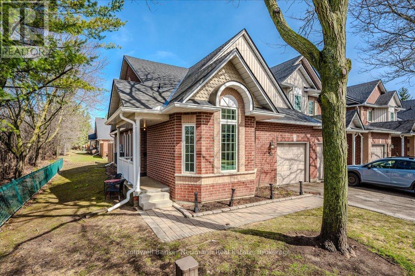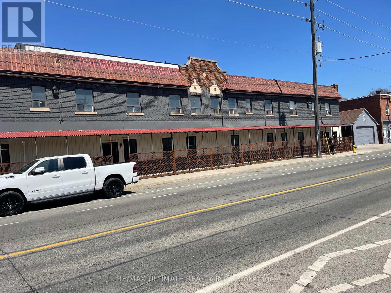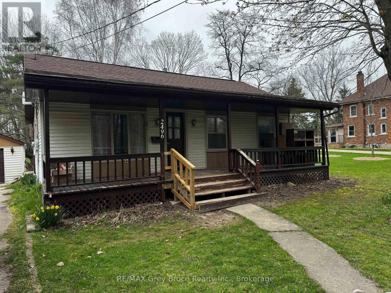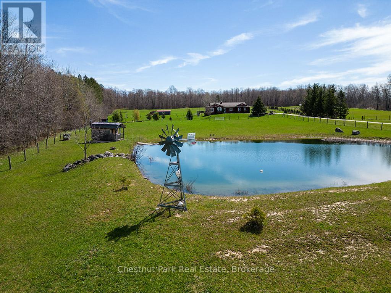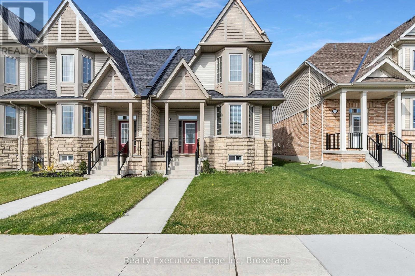18888 Kennedy Road
Caledon, Ontario
Gorgeous 1 acre prime flat vacant land for sale in Caledon. Perfect to build dream home. Drawings for custom home approved, zoning allows house to be built up to 12, 000 sqft. On a paved road surrounded by custom homes. Minutes to Caledon Village and Highway 10. Just a 15 minute drive to Brampton! Perfect for nature lovers! Amazing opportunity to build your own custom dream home! (id:50886)
Realty Executives Plus Ltd
157 Fred Young Drive
Toronto, Ontario
Welcome to 157 Fred Young Drive, a breathtaking 5-bedroom, 5-bathroom home that offers 4,500sq. ft. of luxurious living space on a spacious 56-foot front lot. This home is designed for comfort and style, with premium finishes and thoughtful details throughout. The primary suite is a retreat of its own, featuring his-and-hers walk-in closets, dual sinks and a spa-like ensuite with a jacuzzi tub. The second bedroom also boasts a walk-in closet and its own stand up ensuite, perfect for family or guests. A loft-style games room adds a fun, versatile space for entertaining or relaxing. The kitchen is a chef's dream with granite countertops, a gas stove, built in appliances and ample storage, including two freezers for all your needs. Pot lights and hardwood flooring flow seamlessly throughout the home, complementing the cozy fireplace in the family room. Outside, the home shows off ot's beautiful stone interlock driveway and stone steps. The home's prime location provides easy access to major highways, parks, golf courses, groceries, shopping centers and other amenities. Whether you're hosting or enjoying peaceful evenings, this home delivers the perfect balance of luxury and convenience. Don't miss your chance to make this stunning property your own! **EXTRAS** Cold room, 200 AMP circuit breaker,Rough in plumbing for a washroom/kitchen in bsmnt, gas pipe for dryer, High power outlets for mounted TVs, Water softer and filtration ( to be installed by buyer) (id:50886)
Keller Williams Legacies Realty
1432 Northaven Drive
Mississauga, Ontario
Attention builders/ developers. Great opportunity to build your dream home on this premium lot (50' X 150') on a quiet cul de sac in a well stablished desirable neighbourhood in Mineola. Many new builds in the immediate area. Close proximity to highway, schools, community centre & parks. (id:50886)
Westview Realty Inc.
181 Cedar Grove Drive
Scugog, Ontario
Tranquil waterfront living on the shores of Lake Scugog in the friendly community of Caesarea! Nestled on approximately 100 feet of waterfront with western exposure, this fully remodeled and immaculately maintained home features stunning lake views throughout! The gourmet kitchen offers a large pantry for all the essentials (and then some!), stainless steel appliances, a large island, and a walk-out to the deck overlooking the backyard and lake! The main level bedroom may be turned into an executive home office with serene lake views. Get cozy in the great room with vast windows that showcases the lake in all seasons, cathedral ceilings, and a modern wood fireplace. The primary bedroom has a walk-in closet, a semi-ensuite bathroom, and a walk-out to the balcony perfect for watching the sunset! A finished basement provides even more entertaining/family space with a gas fireplace for those cozy winter evening game nights, an additional bedroom for overnight guests, and a walkout to rear yard and lake. When you head outside enjoy vistas and sunsets around the firepit and dock, while the sandy shoreline is great for swimming, boating and all water sports - skate, fish, boat and snowmobile - the Trent-Severn Waterway system is yours to explore! Convenient access to Port Perry and the beautiful Victorian Queen Street! (id:50886)
RE/MAX All-Stars Realty Inc.
208 - 21 Brookhouse Drive
Clarington, Ontario
Bright and modern 1-bedroom + den condo! The open kitchen features stainless steel appliances, a breakfast bar, and overlooks a sunlit living area with a large south window. The airy bedroom boasts a generous closet and direct access to semi-ensuite with modern walk-in shower. The versatile den is perfect for a home office or guest space. Enjoy top-notch amenities, including a party room, underground parking, and a private locker. A perfect blend of comfort and convenience don't miss this opportunity! (id:50886)
Our Neighbourhood Realty Inc.
8143 Sarah Street
Niagara Falls, Ontario
The Search Stops Here! Don't miss this incredible opportunity to own a beautifully maintained home on one of the most desirable streets in Chippawa! Nestled in a sought-after neighborhood just steps from the scenic Niagara River, this fabulous sidesplit offers the perfect blend of charm, space & modern updates. Situated on a quiet boulevard, with world-famous Niagara Falls just minutes away, this home invites you to embrace a lifestyle of tranquility & convenience. Enjoy nearby paved walkways & trails for morning runs, cycling, or leisurely strolls along the picturesque Niagara Parkway. Golf at Legends of Niagara, set sail from the marina, or indulge in fishing all just moments from your doorstep. Pride of ownership shines throughout this immaculate residence, offering over 2,300 sqft of finished living space. The spacious main floor boasts a freshly painted interior, stylish luxury vinyl flooring, new carpeting on the stairs, and elegant ceramic tile. Natural light floods the bright and inviting living and dining rooms, while the eat-in kitchen offers ample cabinetry, generous counter space & a charming breakfast area with sliding door access to the patio. A main-floor bedroom and large family room complete this level. Upstairs, you'll find three well-sized bedrooms and a beautifully appointed 4pce bath. The lower level features a cozy family room with an electric fireplace and built-in bookshelves, a 3pce bath, and a convenient laundry room with walk-up access to the fully fenced yard. The partially finished basement holds incredible potential for additional living space. With great curb appeal, an attractive brick & wood exterior, landscaped grounds, an attached garage, and a circular interlock private driveway, this home is move-in ready! Recent Updates include some main floor windows (Dec 2023), new furnace & central air system (Oct 2023), new fence (June 2024) & owned hot water heater. There's nothing left to do but move in & enjoy the best of Chippawa living! (id:50886)
Boldt Realty Inc.
17257 Old Main Street
Caledon, Ontario
Paradise in the Village of Belfountation. Enjoy the privacy of your 101' X 143' lot backing on to Belfountain Conservation Area. Saunter down to the Higher Ground Cafe' - just a stones through away. Recently renovated with over 1600 sq.ft. of living space. Fully renovated Bunkie or Art Studio c/w Loft!. Custom window coverings throughout. Potential for multi-generational living with second kitchen on lower level. Bright and sunny upper level includes hardwood floors and recently upgraded doors and trim. Kitchen has walk-out to deck overlooking a ravine and conservation area. New Stainless Steel appliances in upper kitchen. New electric light fixtures throughout. Electrical system upgraded in 2024 to 200 Amp service complete with EV charger at driveway. Driveway paved in 2024 with room for 6 cars. Beautifully finished lower level complete with private entrance/walk out to garden, 4 pc bath, new broadloom throughout, custom closets and shelves in lower bedroom. Separate Bunkie/Art or Writing Studio - Enjoy writing, or art and crafts - and have a place for the grandkids to sleepover in the renovated loft. Custom articulating aluminum ladder access to the loft. Studio building has a new deck overlooking the Conservation Area. Nicely landscaped grounds. Large storage area under the deck and large storage shed. Metal roof on home and art studio/bunkie. New electric heat pump (heat and airconditioning) Nothing to do with this home - just move in and enjoy! (id:50886)
RE/MAX Real Estate Centre Inc.
8 - 1397 York Road
Niagara-On-The-Lake, Ontario
Welcome to Vineyard Square, an exclusive collection of executive townhomes in historic St. Davids. In the midst of Niagara On The Lake's wine country, these impressive townhome units exude quality craftsmanship & a perfect blend of elegance & contemporary style. Featuring 2 and 3 bedroom layouts, 2.5 bathrooms, an outdoor terrace, & 3 gas fireplaces, this luxury lifestyle is as practical as it is dazzling to the eye. Adorned with premium appliances and quartz countertops throughout, the versatility of these living quarters is only enhanced further by a private elevator with access to all 4 levels, as well as underground heated parking with private double car garage that leads directly to your first level, fortifying the motif of modern elegance & contemporary style. Complemented further by an oak staircase, large kitchen island & large sliding doors to a backyard space with professionally installed turf, there is nothing left to covet but the key to the front door. BUILDERS OFFERING 2 YEARS FREE CONDO FEES AND LEASE TO OWN OPTIONS. BUILDER OFFERING 1.9% FINANCING. **EXTRAS** Jenn Air induction cooktop, integrated 3 door panel refrigerator, Thermador double combination wall oven w/ speed oven combo (id:50886)
Revel Realty Inc.
10 - 1397 York Road
Niagara-On-The-Lake, Ontario
Welcome to Vineyard Square, an exclusive collection of executive townhomes in historic St. Davids. In the midst of Niagara On The Lake's wine country, these impressive townhome units exude quality craftsmanship & a perfect blend of elegance & contemporary style. Featuring 2 and 3 bedroom layouts, 2.5 bathrooms, an outdoor terrace, & 3 gas fireplaces, this luxury lifestyle is as practical as it is dazzling to the eye. Adorned with premium appliances and quartz countertops throughout, the versatility of these living quarters is only enhanced further by a private elevator with access to all 4 levels, as well as underground heated parking with private double car garage that leads directly to your first level, fortifying the motif of modern elegance & contemporary style. Complemented further by an oak staircase, large kitchen island & large sliding doors to a backyard space with professionally installed turf, there is nothing left to covet but the key to the front door. BUILDERS OFFERING 2 YEARS FREE CONDO FEES AND LEASE TO OWN OPTIONS. BUILDER OFFERING 1.9% FINANCING. **EXTRAS** Jenn Air induction cooktop, integrated 3 door panel refrigerator, Thermador double combination wall oven w/ speed oven combo (id:50886)
Revel Realty Inc.
6 - 1397 York Road
Niagara-On-The-Lake, Ontario
Welcome to Vineyard Square, an exclusive collection of executive townhomes in historic St. Davids. In the midst of Niagara On The Lake's wine country, these impressive townhome units exude quality craftsmanship & a perfect blend of elegance & contemporary style. Featuring 2 and 3 bedroom layouts, 2.5 bathrooms, an outdoor terrace, & 3 gas fireplaces, this luxury lifestyle is as practical as it is dazzling to the eye. Adorned with premium appliances and quartz countertops throughout, the versatility of these living quarters is only enhanced further by a private elevator with access to all 4 levels, as well as underground heated parking with private double car garage that leads directly to your first level, fortifying the motif of modern elegance & contemporary style. Complemented further by an oak staircase, large kitchen island & large sliding doors to a backyard space with professionally installed turf, there is nothing left to covet but the key to the front door. BUILDERS OFFERING 2 YEARS FREE CONDO FEES AND LEASE TO OWN OPTIONS. BUILDER OFFERING 1.9% FINANCING. **EXTRAS** Jenn Air induction cooktop, integrated 3 door panel refrigerator, Thermador double combination wall oven w/ speed oven combo (id:50886)
Revel Realty Inc.
3 - 1397 York Road
Niagara-On-The-Lake, Ontario
Welcome to Vineyard Square, an exclusive collection of executive townhomes in historic St. Davids. In the midst of Niagara On The Lake's wine country, these impressive townhome units exude quality craftsmanship & a perfect blend of elegance & contemporary style. Featuring 2 and 3 bedroom layouts, 2.5 bathrooms, an outdoor terrace, & 3 gas fireplaces, this luxury lifestyle is as practical as it is dazzling to the eye. Adorned with premium appliances and quartz countertops throughout, the versatility of these living quarters is only enhanced further by a private elevator with access to all 4 levels, as well as underground heated parking with private double car garage that leads directly to your first level, fortifying the motif of modern elegance & contemporary style. Complemented further by an oak staircase, large kitchen island & large sliding doors to a backyard space with professionally installed turf, there is nothing left to covet but the key to the front door. BUILDERS OFFERING 2 YEARS FREE CONDO FEES AND LEASE TO OWN OPTIONS. BUILDER OFFERING 1.9% FINANCING. **EXTRAS** Jenn Air induction cooktop, integrated 3 door panel refrigerator, Thermador double combination wall oven w/ speed oven combo (id:50886)
Revel Realty Inc.
7 - 1397 York Road
Niagara-On-The-Lake, Ontario
Welcome to Vineyard Square, an exclusive collection of executive townhomes in historic St. Davids. In the midst of Niagara On The Lake's wine country, these impressive townhome units exude quality craftsmanship & a perfect blend of elegance & contemporary style. Featuring 2 and 3 bedroom layouts, 2.5 bathrooms, an outdoor terrace, & 3 gas fireplaces, this luxury lifestyle is as practical as it is dazzling to the eye. Adorned with premium appliances and quartz countertops throughout, the versatility of these living quarters is only enhanced further by a private elevator with access to all 4 levels, as well as underground heated parking with private double car garage that leads directly to your first level, fortifying the motif of modern elegance & contemporary style. Complemented further by an oak staircase, large kitchen island & large sliding doors to a backyard space with professionally installed turf, there is nothing left to covet but the key to the front door. BUILDERS OFFERING 2 YEARS FREE CONDO FEES AND LEASE TO OWN OPTIONS. BUILDER OFFERING 1.9% FINANCING. **EXTRAS** Jenn Air induction cooktop, integrated 3 door panel refrigerator, Thermador double combination wall oven w/ speed oven combo (id:50886)
Revel Realty Inc.
6176 Curlin Crescent
Niagara Falls, Ontario
Contemporary design meets thoughtful functionality in this newly built, all-stucco home located in a sought-after Niagara Falls neighbourhood. With over 3,000 sq. ft. of liveable space, five bedrooms and five bathrooms across a beautifully finished layout, this residence offers elevated comfort for modern living.Step into an open-concept main floor with custom cabinetry, natural wood accents, and clean architectural lines that highlight the homes refined aesthetic. The living area features a striking built-in electric fireplace and a seamless integration of natural textures for warmth and contrast. A chef-inspired kitchen and generous dining space make entertaining effortless. Upstairs, you'll find four spacious bedrooms, each filled with natural light. Three full bathrooms serve this level, including two private ensuites with sleek tile work, glass showers, and double vanities perfect for guests or multigenerational families. The primary suite offers both comfort and functionality, with a walk-in closet and spa-style ensuite designed for everyday luxury. The lower level features a fully finished basement with a separate entrance, complete with its own bedroom, kitchen, and full bathroom ideal for extended family, guests, or rental potential. Located near excellent schools, parks, and local amenities, this home is a standout blend of style, space, and versatility in one of Niagara's most desirable areas. ** This is a linked property.** (id:50886)
Revel Realty Inc.
85 Woodlawn Road
Welland, Ontario
Welcome to 85 Woodlawn Road in Welland! This gorgeous home has been fully renovated and is move in ready. This beautiful home is centrally located and close to restaurants, stores, gyms and just a few minutes walk to Niagara College. Highway access is only a few minutes away. This bright and beautiful home features all new windows and new luxury vinyl flooring throughout. The open concept main floor is perfect for entertaining and features beautiful quartz countertops in the kitchen. Upstairs you'll find a stunning master bedroom with large and bright walk-in closet, spacious second bedroom and gorgeous 4 piece bathroom. On the lower level, you'll find an expansive family room and large third bedroom. Lastly, the basement features a beautiful 3 piece bathroom, large storage room and dedicated laundry space. There is truly nothing like it on the market! Don't miss your chance to own this gorgeous home in Welland. (id:50886)
Coldwell Banker Momentum Realty
5191 Mulberry Drive
Lincoln, Ontario
Welcome to beautiful 5191 Mulberry Drive in Lincoln! This home has been meticulously cared for and is ready for its' next family. This gorgeous home features 4 bedrooms and 3 bathrooms. The semi-detached home has a total living space of 2,053 square feet including the finished basement. Enter into the living room that features vaulted ceilings and is flooded with natural light and feel right at home. The main floor also features a 2 piece bathroom, dedicated dining room, laundry room and kitchen with breakfast nook and walk out to the beautiful backyard. The vaulted ceiling and numerous windows create a beautiful and bright living space. On the second floor you will find a spacious primary bedroom, 2 additional bedrooms and a 4 piece bathroom. Finally, enter the finished basement where you'll find a rec room, a 3 piece bathroom and 4th bedroom. 5191 Mulberry Drive features a finished front deck, perfect for your morning coffee and a covered back deck, overlooking the well maintained and large backyard. Homes in the area don't last long so make your appointment to see it today! (id:50886)
Coldwell Banker Momentum Realty
2 Greenvale Court
Pelham, Ontario
Welcome to 2 Greenvale Court in beautiful Fonthill! Located in a highly desirable and on an extremely quiet cul de sac within the Glynn A. Green catchment zone, this property is the perfect place for your family to call Home! This stunning multi level custom quality built home is surrounded by mature trees and has all the charm you would expect to find in Fonthill. This home has been loving maintained and updated by the original owners and is being offered for sale for the first time since it was built in 1986 by award winning Master home builder Paroyan Homes. This open concept home features a large entranceway, 3 bedrooms, 3 bathrooms, an updated eat-in kitchen (2018) with patio doors leading to the gorgeous backyard, a dining/living room offering an extra large window allowing for tons of natural sunlight (window replaced in 2020). The main floor also offers main floor laundry, a 2pc updated bath and a large family room with a woodburning fireplace where you can enjoy cozy crackling fires with the family during the cool fall/winter nights. A large rec room with a 2nd kitchen can be found on the lower level. The outside yard of this home is perfect for family gatherings with a 6 year old deck and a professionally maintained inground pool, an inground sprinkler system to keep the beautiful lawn and the maintenance free gorgeous gardens lush all summer long. A large shed and beautiful gazebo (with power) also add to this magnificent backyard. The property also features owned solar panels that heat the inground pool to increase the pool season and it comes with a newer pool filter (2024) and pool pump (2021) and other pool accessories. This home is close to all amenities including great restaurants, shops, gyms, banks and grocery stores. This neighbourhood is highly sought after, so don't miss your chance to call 2 Greenvale Court your home. (id:50886)
Coldwell Banker Momentum Realty
404 - 50 Port Street E
Mississauga, Ontario
Welcome to an exclusive opportunity to own a residence in one of Port Credits most coveted boutique condominiums, an intimate 16-suite building that blends refined living with a vibrant village lifestyle. This beautifully appointed 2 bedroom, 2 bath suite offers sophisticated comfort and quiet living. Perfectly positioned just steps from the lake, scenic trails, lush parks, and the charming shops, cafes, and restaurants of Port Credit Village, this suite boasts a top-tier Walk Score and unbeatable access to public transportation, including the GO Train. Inside, enjoy the comfort of the gas fireplace in your cozy living room, with doors that open to a Juliet balcony inviting natural light and relaxation. Enjoy thoughtfully curated amenities and elegant common elements that elevate daily living, including a private outdoor patio with BBQ, a fully equipped gym, a relaxing sauna, and a stylish party room perfect for entertaining. All of this in a quiet, well-managed building that offers peaceful, boutique living at its best. Whether you are downsizing, investing, or simply seeking an unbeatable location, this residence is a rare find. (id:50886)
RE/MAX In The Hills Inc.
8339 Finnerty Side Road
Caledon, Ontario
Gorgeous Spacious Raised Bungalow Nestled Amongst Towering Trees On Beautiful Private & Peaceful 25 Acres Backing Onto Conservation Area. Over 5800 Sq. Ft. Of Living Space. Lovely Home With Large Living Room With Wood Burning Marble Fireplace, Cathedral Ceilings, Open To Separate Dining Room And To Entertainers Sized Kitchen With Island, Granite Floor And Walk-Out To An Oversized Deck 33X35 Ft. And A Gazebo 21.5X12.7 Ft. With 2 End Doors, All Thermal Windows And Ceramic Floor. Full Ensuite With Jacuzzi Marble Floors And Walls. High-Quality Thermal Windows With Spectacular Views Of The Amazingly Beautiful Property. Hardwood Throughout. Large Foyer With Marble Floors. 4 Large Bedrooms 2 In Lower. Lower Level Features A Beautiful Flagstone Wet Bar/Kitchen Open To Large Family Room 39.6X31 Ft. Above Grade Family Room W/Marble Fireplace. Entertainers Delight Spa Room, Sauna, His & Hers Change Rooms & Shower. An Entertainer's Dream And Fantastic In-Law Setup. Cold/Storage & Electrical Rooms. **EXTRAS** Skylights,California Shutters Throughout, Exist.Window Treats, & Elfs, Elegant Cove Moldings. Oversized 3 Car Garage W/Walk-In To Lowergroundlevel.Overhauled Irrig. Sys2022.Roof 2022, Gra.doors 2022. Centvac,Furnace, & Backup Prop Generator (id:50886)
Ipro Realty Ltd.
411 - 365 Geneva Street
St. Catharines, Ontario
This charming 2-bedroom condo in the quiet and well-maintained Parklands building is the perfect blend of comfort and convenience. Recently updated with fresh paint and brand-new flooring, the unit features a spacious living room, dining area, and a fully functional kitchen. The master bedroom offers a walk-in closet, providing ample storage space. Throughout the condo, you'll fnd plenty of additional storage options, and the unit is equipped with all-new blinds and updated electrical for peace of mind. Step outside to a large private balcony with serene views of the park and mature trees ideal for relaxing or enjoying your morning coffee. The building itself offers fantastic amenities, including a gym, library, social room, storage area, laundry room, and an elevator for easy access to all floors. This condo also comes with an assigned single parkingspace for your convenience. Perfectly located close to public transit, shopping centres, and with easy highway access, this home offers the ideal lifestyle. Don't miss out on this opportunity, book a showing today! (id:50886)
Revel Realty Inc.
70 Pine Street S
Thorold, Ontario
This extra large TRIPLEX is fully renovated and also comes with a detached double garage and six parking spaces! The tenants are on month to month leases. The building is comprised of 3 spacious apartments, the current gross monthly rent is $4550. The basement is full and unfinished and has the potential to make a 4th apartment, or just use it for extra storage. Many recent updates include: new stucco on the building and garage (2024), garage shingles (2022), new garage doors (2020), electrical and breaker panel in the upper apartment (2018), flat roof (2017), all newer vinyl windows and flooring throughout. Conveniently located on a city bus route and offers easy highway access. Walking distance to schools, parks, downtown and the Pine Plaza. (id:50886)
Royal LePage NRC Realty
69 Hamilton Street
St. Catharines, Ontario
DARE TO COMPARE! Beautifully finished from top to bottom. This 2 bedroom home with a detached garage and fenced yard is move-in ready and updated throughout. Main floor features a bright & open concept floor plan with an updated kitchen, living room, dining room with sliding door walk-out to your private rear yard, 4-piece bath with tub & shower and main floor laundry/mud room with rear access to your back driveway and garage. Second floor offers two generous sized bedrooms and hall closet. All kitchen appliances included plus washer & dryer. Easy to show. You wont be disappointed with this one! (id:50886)
RE/MAX Niagara Realty Ltd
303 - 8 Fieldway Road W
Toronto, Ontario
Welcome to this stylish urban condo, perfectly situated for effortless access to downtown, the airport, and beyond! Commuters will love the proximity to the subway, GO train, and major highways (401/QEW/427), while those seeking lifestyle conveniences will appreciate being steps from Sherway Gardens, top gyms, Bloor West Village, trendy cafes, shops, and scenic trails. This stylish residence was developed by Alterra Developments, designed by Wallman Architects, and features interiors by Chapman Design Group. With 9' smooth ceilings, modern finishes, and an open layout, this unit offers a contemporary and comfortable living space. Standout features include custom cabinetry in the bedroom and office/den, as well as custom closet organizers in the primary bedroom, ensuring ample storage with a touch of elegance. Custom Hunter Douglas window coverings throughout enhance both privacy and style, while the Ecobee thermostat provides smart climate control for year-round comfort. Enjoy your private balcony, the perfect spot to unwind with a drink or a good book while taking in the urban energy. Experience one of Toronto's most desirable neighbourhoods - a perfect blend of city convenience and community charm. "Includes $2,000 Cash Back to Buyer on Closing!" - Schedule a Showing Today! (id:50886)
RE/MAX Professionals Inc.
37 William Street E
Smiths Falls, Ontario
Prime Downtown Commercial Opportunity with Income Potential. Located in the heart of Smiths Falls, this versatile commercial building offers 3,000 sq. ft. of usable space and a rare combination of professional office layout and private residential income. The main floor includes a welcoming reception area, two meeting rooms, four private offices, a kitchenette, and two bathrooms. All offices are bathed in natural light from large windows throughout. This layout is ideal for a range of professional or service-based businesses; think medical or wellness clinics, law or accounting firms, creative studios, co-working spaces, or counselling and therapy practices. With approximately 1,500 sq. ft. per level, there's ample space to tailor the building to your operations needs. Downstairs, the fully self-contained 1-bedroom apartment offers flexibility as a rental suite, staff housing, or private office space. A paved parking lot with room for 10 vehicles provides excellent convenience for clients and staff alike. Zoned for commercial use and ideally situated near shops, services, and transportation, this property offers a compelling opportunity for entrepreneurs, investors, or owner-operators looking to establish or expand in a growing, central location. (id:50886)
Royal LePage Advantage Real Estate Ltd
162 Chambers Street
Smith Falls, Ontario
Charm and character exude in every part of this stunning 4 bedroom, 2 bathroom Victorian home property. Loved and maintained by an artist, with recent updates including major landscaping, carpet removal, bathrooms, blown-in insulation in attic, laundry relocated to main level, kitchen backsplash and beautiful, fresh paint. Basement is low but large and great for storage with a walkout to rear yard that is totally fenced. Call today! (id:50886)
Royal LePage Advantage Real Estate Ltd
7110 Codlin Avenue
Mississauga, Ontario
Nestled in a Lovely Neighborhood of Mississauga, this Stunning 5-level Backsplit Home offers an Exceptional blend of Modern Upgrades and Timeless Charm. With $100K in Renovations completed just 5 years ago. The Open Concept Main Floor boasts a Spacious Layout, highlighted by sleek pot lighting that fills the space with Warmth and Elegance. The Large Living and Dining areas flow seamlessly into the Kitchen, making it perfect for both everyday Living and Entertaining. A Walk-out to a Massive, Fully Fenced Backyard with a Covered Enclave provides the Perfect Outdoor Retreat, ideal for summer gatherings or relaxation. The Home features a Private Drive with space for 5 cars and a Rear Shed for additional storage. Inside, the same Owner has meticulously cared for the property for 43 years, and it shows in every corner. The Basement offers potential for an In-Law Suite with Rough-In Kitchen and plumbing already in place. This Home is Truly a Hidden Gem, Well Maintained and perfect for a Growing Family-conveniently located on a Peaceful Street. Don't miss the opportunity to see this Beauty in Person-IT'S A MUST SEE!! (id:50886)
RE/MAX West Realty Inc.
53 Waltham Crescent
Richmond Hill, Ontario
Stunning 4+1 bed, 4 bath home on a quiet crescent in Doncrest! Recently renovated with soaring ceilings, hardwood & porcelain floors, designer kitchen, and bright open layout. Main floor includes office, elegant living & dining rooms and cozy family room with fireplace. Upstairs features a spacious primary retreat with walk-in closet & spa-like ensuite bath. Finished basement with guest suite, games/exercise area and 3-pc bath. Enjoy summers in the private backyard with pool with new equipment. Rooftop solar system earns approximately $10,000 a year until 2032, after that date it powers the home for free. Steps to top schools & amenities move-in ready! (id:50886)
Right At Home Realty
16 Paragon Road
Toronto, Ontario
**Welcome to your dream home! This beautifully renovated bungalow blends modern elegance with warm, cozy charm perfect for families and those looking to settle into a serene, yet well-connected community. Tucked away in a peaceful and family-oriented neighborhood, you'll love the tranquility without compromising on convenience. Schools, parks, shopping, and public transit are all just minutes away, making daily life a breeze.Step inside and be captivated by the open-concept design that flows effortlessly from room to room. A skylight in the kitchen bathes the space in natural light, while every room in the home is bright, airy, and thoughtfully designed to maximize comfort and style. The spacious living and dining area is ideal for both relaxing and entertaining, with large windows framing the lush surroundings and bringing the outdoors in.Whether you're hosting a dinner party or enjoying a quiet morning coffee, this home offers the perfect backdrop. ****The spacious basement offers incredible potential for a separate in-law suite or a rental unit, featuring its own private entrance perfect for extended family or extra income opportunities. With its modern finishes, natural light-filled interiors, and inviting atmosphere, this home is not just a place to live, it's a place to love. (id:50886)
International Realty Firm
261 Sugarloaf Street
Port Colborne, Ontario
This stately brick home sits in one of Port Colborne's most coveted locations in south Port West. Right across from HH Knoll Park, Sugarloaf Marina, and the public boat launch on Lake Erie, you're also just a short stroll to West Street and the downtown core. This 2,100 sq. ft. home is a stunning blend of character and current style. Original hardwood floors, as well as rich wood trim give it timeless appeal - while thoughtful updates make it move-in ready. A gas fireplace anchors the living room that is open to the formal dining room, and a separate family room lies at the heart of the main floor. The kitchen is inviting with a centre island, pantry closet, and garden doors leading to the backyard deck. Two staircases lead to the second level, one of which opens directly into the 2nd floor laundry room. This floor also features four large bedrooms, the main bathroom, and a staircase to the third-floor attic - a space with endless potential for a future studio or office. A full basement provides lots of storage space. The fully fenced backyard is a private space with a deck, pergola, landscaped gardens, and a flagstone fire-pit area. A two-storey garage accessed by Breakwater Laneway in back provides plenty of parking and workspace. 261 Sugarloaf Street is a true classic, offering charm, space, and a location thats hard to beat. (id:50886)
RE/MAX Niagara Realty Ltd
49 Pine Street S
Thorold, Ontario
Charming 4 bedroom home in the heart of Thorold! This spacious 2547 sq/ft, 1.5 storey home offers the perfect blend of history, character, comfort and modern conveniences. Step inside to find a cozy living room with an electric fireplace (with the original wood fireplace still intact), a main floor bedroom and laundry room as well as a 4 piece bath. The separate dining room and family room provide plenty of space for entertaining, while the 3 season sunroom and enclosed front porch are perfect for relaxing year-round. On the second level you will find 3 additional generously sized bedrooms with ample storage as well as an another 4 piece bath. Step outside to your 24 by 38 foot inground pool and gazebo area, complete with solar panels for efficient heating. The fully fenced backyard provides privacy and plenty of space for outdoor enjoyment. Additional features include 200 amp service, basement workshop area, central vacuum, new oil tank and plenty of storage throughout. Conveniently located close to schools, shopping and a short walk to Historic Downtown Thorold and all amenities, this home truly has it all. Don't miss out, schedule your showing today! (id:50886)
Canal City Realty Ltd
35 Lampman Crescent
Brampton, Ontario
*** CLICK ON MULTIMEDIA LINK FOR FULL VIDEO TOUR *** Welcome to 35 Lampman Cres, in the highly desirable Estates Of Credit Ridge of Credit Valley Brampton. This Executive Detached Home features 4 + 1 Bdrm, 4 Baths, 2 car garage & 4 car driveway. Built By Tiffany Park Homes in one Of Brampton's Most Prestigious Communities. Premium Parkside Lot! Extensively Upgraded 'Plum' Floor Plan, 3104 Sq Ft Above Grade. Impressive 2-Storey Entry Foyer, 12 X 24 Tile & Hardwood Floors Throughout. Formal Living/Dining W/Coffered Ceiling & Pot Lights. Main Floor Home Office W/French Doors & Waffle Ceiling. Timeless White Kitchen W/Upgraded Cabinetry, Granite Counters, Stone Backsplash, S/S Appls, Centre Island & Spacious Breakfast Area. Open Concept Family Room W/Built-Ins, Gas Fireplace & Pot Lights. Huge Bdrms On 2nd Floor, Each W/Ensuite Privilege & Walk-In/Large Closets. All Baths W/Granite Counters, New Lighting & Upgraded Details. Massive Primary Bedroom With Large Walk-In Closet & Separate Sitting Area, Could Be A 5th Bdrm. Stunning 5Pc Ensuite W/Soaker Tub, Frameless Glass Shower, Dual Vanities. Beautifully Landscaped Front And Rear Yard With Large Flagstone Patio, Neatly Manicured Gardens & Bbq Gas Line. Charming Curb Appeal With Covered Front Porch. Smooth Ceilings On Main, New Pot Lights, Upgraded Cabinetry In Laundry/Mud Room. (id:50886)
RE/MAX Professionals Inc.
1170 Broad Street E
Haldimand, Ontario
WHAT WORKSHOP DREAMS ARE MADE OF!! Looking for a country property without the long drive to town? This is it! Located right on the edge of Dunnville, this beautiful 110x245 ft lot offers the perfect blend of privacy and convenience just minutes from all your amenities. Encased by mature trees, this spacious bungalow features four bedrooms, two bathrooms, tons of natural light throughout. Incredibly spacious primary suite with walk-in closet and 4 pc ensuite bath. 15+ car parking and a beautiful 2-year-young 25 X 32 detached workshop with cement floors and hydro. Whether you have a big family or simply want extra space, you'll love the ease of single-level living in this exceptional home. (id:50886)
A.g. Robins & Company Ltd
72 Wellington Street
Port Colborne, Ontario
Welcome to 72 Wellington Street, Port Colborne! Stay cool this sizzling hot summer by heading to the Gorgeous Nickel Beach which is only a few minutes from this wonderful home or by turning on the brand new Air Conditioner which was just installed in June 2024 so you can relax and enjoy a wonderful nights sleep even when it is scorching hot outside. Why rent when you can own this adorable freehold bungalow with NO condo fees for less than paying high rent prices at many apartments. This cute house is perfect for a first-time homebuyer, a single person living on their own or someone just looking to downsize. This home has been tastefully updated and offers one floor living. Don't forget to notice the beautiful exposed wood beam in the main living area. The kitchen is a fantastic size and features stainless steel appliances and beautiful cabinetry. The 4-piece bathroom also houses the laundry, so convenient. Head to the back of the home where youll find a big bedroom with a large closet. There is also a walkout from the bedroom to the concrete patio and big backyard. This great home sits on a 33 x 116 lot and is move in ready! Call today so you dont miss out on your opportunity to own this little piece of Port Colborne! (id:50886)
Coldwell Banker Momentum Realty
4469 Beacon Lane
Mississauga, Ontario
Welcome to 4469 Beacon Lane a beautifully renovated 4-bedroom home in a vibrant and desirable Mississauga neighborhood with excellent access to transit, parks, Square One Mall and highways 403/401. This move-in ready home offers the perfect balance of comfort, style, and convenience. **Over $230k** spent on renovations, featuring sleek flooring, stylish light fixtures, modern kitchen and bathrooms, finished basement and more.Beyond the warm entryway, the home flows into a thoughtful layout with an abundance of natural light. The main floor includes a den/study space ideal for a home office. The inviting family room showcases a custom TV wall w/accented wood slats, LED lighting, and an elegant electric fireplace. The stunning kitchen offers sleek cabinetry, quartz counters, stainless steel appliances that flows into an open breakfast area with access to a wonderfully transformed backyard with a modern hardscaped patio and gas line for bbq -ideal for entertaining.The Laundry is conveniently located on the 2nd floor level. The expansive primary bedroom offers a spa-like ensuite retreat, walk in closet and additional wardrobe unit. The finished basement with additional storage, provides versatile living space ideal for a recreation room, home gym, or media center.Dont miss this exceptional opportunityschedule your showing today! (id:50886)
Century 21 Innovative Realty Inc.
7384 Splendour Drive
Niagara Falls, Ontario
Welcome to Satisfaction. One year old custom built luxury two storey semi-detached house well positioned in and exclusive new subdivision in Niagara Falls. This 2,078sf semi has (4+1) large bedrooms, (2.5+1) bathrooms and (1+1) kitchens. With large open concept living/dining area overlooking the backyard, complete with rear deck off the dining room, custom kitchen with island, stainless steel appliances and quartz countertops. Large living room with electric fireplace that opens to rear deck overlooking the backyard. The spacious primary suite feature a walk-in closet and luxurious en-suite with glass shower and soaker tub. Three additional oversized bedrooms and a full bathroom upstairs. Engineered hardwood and tile flooring throughout. Complete with single car garage, main floor laundry, pot lights, 9 foot ceilings, HRV system, tankless on demand hot water heater. The basement (750sf) has a side walk-up entrance, an additional bedroom, full bath, kitchen and laundry to use as an in-law suite. Conveniently located in the desirable new Splendour subdivision, with easy access to great schools and public transit. Backing onto the new Thundering Heights Public School, close to parks, Heartland Forest, walking distance to bigbox retail, grocery, restaurants, and the QEW. Enjoy the best of what Niagara has to offer from this central location. (id:50886)
Royal LePage NRC Realty
3953 Selkirk Place
Mississauga, Ontario
Best Priced Home in Highly Sought After and Rarely Offered BRIDLE PATH ESTATES, one of Mississauga's most Prestigious neighbourhoods! Solid Detached 4-Bedroom Home Nestled In Quiet Family Friendly Cul-De-Sac. Generously sized Formal Living and Dining Rooms and a separate Family Room with cozy Brick Fireplace. Open Concept Kitchen with Breakfast Eat-in Area and Walk out to Deck and Fully fenced Backyard. Primary Bedroom with 4 pc Ensuite and Walk-in Closet. Ground Floor Laundry. Steps To Credit River And Close To Many Parks & Trails. Walk To University Of Toronto Mississauga. Close to Credit Valley Hospital; Shops- Square 1 Shopping Centre & Erin Mills Town Centre. Convenient for Transit, Minutes To Erindale GO Station, Easy Access To Major Highways, QEW, Highway 403, Highway 407. (id:50886)
RE/MAX Professionals Inc.
69 Doris Pawley Crescent
Caledon, Ontario
Welcome to this stunning 3+1 bedroom and 3.5 bathroom freehold townhome, built in 2018 and loaded with nearly $60K in premium upgrades! From the moment you step inside, you'll notice the attention to detail, upgraded hardwood flooring throughout, a stylish kitchen backsplash paired with extended cabinetry, quartz countertops, and a flush breakfast bar that's perfect for entertaining. Enjoy cooking with the added bonus of a gas line in the kitchen, fireplace in the great room and open space concept. The laundry room is conveniently located on the second level. A newly built legal basement in-law suite with a full Kitchen, large windows, separate laundry and large bedroom and bathroom. Whether you are looking for income potential or extra living space for extended family this home is perfect for you. The property checks every box: space, style, and location. Situated in a sought after Caledon community, you're just minutes from top-rated schools, major highways, recreation centers, parks, and all essential amenities. This home is perfect for a growing family, investors, or anyone looking for a move-in-ready gem in a prime location. You don't want to miss this one! (id:50886)
Keller Williams Legacies Realty
86731 Fischer Line
Morris Turnberry, Ontario
Introducing a charming home that perfectly blends a country feel with the convenience of town living! This property boasts three or more spacious bedrooms, offering ample room for family and guests. The full unfinished basement is spray foam insulated, providing a blank canvas for buyers to customize to their liking, whether its adding additional bedrooms, a home office, or a recreational space. Enjoy the outdoors on the large back deck, ideal for entertaining or simply relaxing while soaking in the serene surroundings. The home is filled with loads of natural light, creating a warm and inviting atmosphere throughout. Additionally, there's a possibility of a basement bedroom that has already been roughed in, adding even more potential to this fantastic property. Don't miss out on the opportunity to make this house your dream home! (id:50886)
RE/MAX Land Exchange Ltd
#5 - 4534 Southwood Road
Muskoka Lakes, Ontario
This charming 2-bedroom cottage with a cozy bunkie sits on 205 feet of pristine waterfront, offers a peaceful escape. Nestled on a small lake known for great fishing and boasting 11 km of boating, it's ideal for outdoor enthusiasts.Located just 5 minutes from snowmobile trails and 10 minutes to the quaint town of Bala, this property offers tranquility and privacy. The raised bungalow structure sits on a solid cinder blockfoundation and features an unfinished drive-in basement with over 7 feet of ceiling height, a fantastic opportunity to expand your livingspace. This original family cottage is brimming with potential. With some TLC and thoughtful updates, you can transform it into your own Muskoka paradise. (id:50886)
Forest Hill Real Estate Inc.
1 - 212 Wilson Street
Hamilton, Ontario
Welcome to Unit 1 at 212 Wilson Street, a newly renovated main floor one-bedroom, one-bathroom unit in the heart of Hamiltons Lansdale neighborhood. This bright and functional space features a private entrance, open-concept living area, and a full kitchen with a fridge, full-size stove, butcher block countertops, and ample cabinetry. The bedroom offers a comfortable retreat, and the updated 3-piece bathroom includes a modern vanity and tiled shower. Rent includes water, heat, A/C, and electricity for added convenience. Residents have access to a common card-operated laundry room within the building, offering tap-to-pay functionality. Street parking and public transit are easily accessible, and the location is just five minutes from Centre Mall, the Claremont Access, and St. Josephs Healthcare. Perfect for those seeking comfort, style, and connectivity in a vibrant urban setting. Available now for $1,425/month. (id:50886)
Century 21 Heritage House Ltd.
809 - 265 Westcourt Place
Waterloo, Ontario
Welcome to The Beechmount! Located in a prime Waterloo neighbourhood just minutes from Uptown Waterloo, the Waterloo Rec Centre, restaurants, shopping, universities, and Waterloo Park. Enjoy affordable living in this spacious and beautifully updated 1-bedroom suite, offering stunning 8th-floor views of lush greenspace through a wall of windows. Thoughtfully maintained, this unit features custom kitchen cabinetry with a cozy eat-in area, a owned new heat pump (2024) has been installed for the unit, updated clothes washer and dryer (2023), fridge and stove (2020), kitchen (2020), a stylish 4-piece bath (2020), in-suite laundry, cozy & bring sunroom and over 1,000 square feet of comfortable living space. Included is 1 underground parking space (#115) and a 6' x 3' storage locker (#809). From the moment you step into the elegant lobby, you'll appreciate the many amenities The Beechmount offers: a recently renovated guest suite, secure bike storage, ample visitor parking, woodworking shop, party room, gym, library, indoor car wash bay, all in a secure and welcoming community. Don't miss this opportunity to make The Beechmount your new home. Book your private showing today! (id:50886)
Homelife Power Realty Inc
1805 3rd Avenue W
Owen Sound, Ontario
Nestled on a peaceful street in Owen Sound's desirable West End, this fully renovated home is a rare gem! Perfect for first-time buyers or those seeking a low-maintenance lifestyle, this property combines charm with convenience. Just one block from Kelso Beach and minutes from downtowns vibrant amenities, you'll find the best of city living right at your doorstep. With private viewings now available, don't miss your chance to experience this move-in-ready opportunity. (id:50886)
Real Broker Ontario Ltd
30 - 60 Ptarmigan Drive
Guelph, Ontario
Welcome to 30-60 Ptarmigan Drive! A rare end-unit bungaloft townhouse nestled beside protected conservation land in one of Guelphs most sought-after school districts. With over 1,650 square feet of above-grade living space, this home offers a blend of privacy, functionality, and natural beauty just steps from Kortright Hills Public School. Inside, you'll find a smartly designed layout with three generously sized bedrooms two on the main level and a loft suite upstairs, each with its own dedicated full bathroom. Whether you're accommodating family, guests, or working from home, the floor plan offers unmatched flexibility. Main floor laundry hookups add convenience, while the fully finished basement offers even more: a large rec room that doubles as a fourth bedroom, a full laundry room, a home gym area, and ample storage space. Enjoy peace of mind with a well-run condo corporation that looks after the roof, windows, snow removal, lawn care, and more allowing you to focus on the things that matter most. From scenic forest views to easy everyday living, this home delivers turn-key comfort with nature at your doorstep. (id:50886)
Coldwell Banker Neumann Real Estate
Apt C - 140 Rogers Road
Toronto, Ontario
New Apartment - 2 Bed Rooms on Main Floor, Kitchen and Dining / Living Area Very Spacious. Basement Finished, Same Size as Main Floor with Huge Rec Room, Possible Office and Laundry Room. All New Appliances - Kitchen Stone Counter Top - 9 Ft Ceilings On Main Floor. Tenant to Have Hydro account in tenant's name and ; Total Gas Bill will be divided by 4 Apartments (1/4 of the Gas paid by each tenant) (id:50886)
RE/MAX Ultimate Realty Inc.
25 Rogers Road
Brampton, Ontario
CHARMING HOME with BACKYARD OASIS!!! Beautiful character with urban-chic upgrades, this immaculately maintained 3 BED 2 BATH home is ready for the next generation of family memories! Gorgeous modern renovated bathrooms, Main Floor Bedroom, upgraded kitchen, and a functional fully Finished Basement with Separate Entrance - this property offers first-time home buyers, small families or retirees the opportunity to thrive in the city while also enjoying their personal piece of paradise. Backyard has a massive deck w/ pergola, grassy play area, landscaping & veggie garden, hard wiring for Hot Tub + bonus Workshop/Office/Garden Shed (new in 2023!). Picture yourself working from the backyard home office by day, or watching kids play amongst the gardens while hosting friends for evening BBQ soirees. Perfectly located near Downtown Brampton, boasting the state-of-the-art Rose Theatre, historic PAMA Museum & Art Gallery, and all the festivities at City Hall & Gage Park! Highly accredited Algoma University & Sheridan College nearby, Prestigious Lionhead & Peel Village Golf and Bramalea City Centre just a short drive away. GO Train & Bus Terminal downtown for Public Transit - and access to highways 410, 407 & 401 for quick commuting. Settle down on this cute quiet tucked away street, come home to Brampton West! (id:50886)
Keller Williams Real Estate Associates
64 Thompson Avenue
Native Leased Lands, Ontario
Don't Miss Another Summer at the Beach! Escape to your very own summer haven with this idyllic Viceroy-style seasonal cottage, nestled against a peaceful treed backdrop on low-traffic Thompson Avenue. This lovingly maintained, open-concept, 3-bedroom cottage features cathedral ceilings in the great room and lots of natural light. Step through one of three sliding doors onto a spacious sundeck, flagstone patio, and cozy firepit area---seamlessly blending indoor comfort with outdoor living. Just a five-minute stroll brings you to the exclusive Frenchman's Bay Beach, perfect for swimming, paddleboarding, building sandcastles, or simply unwinding with a good book while watching breathtaking sunsets. Spend your days enjoying all that cottage life has to offer: bike or kayak along the shoreline, roast marshmallows by the fire, gaze at the stars, or watch fireflies dance through the night. Looking to explore further? Its just a short drive north to the attractions of Sauble Beach or a quick 11 km drive south to Southampton for ice cream, boutique shopping, dining, and art galleries. Recent updates within the last five years offer peace of mind. The entire cottage has been repainted in a Benjamin Moore palette, with updated luxury vinyl plank flooring throughout the principal rooms, new light fixtures and ceiling fan, and most plumbing and wiring replaced. Structural improvements include the addition of three new steel beams to the foundational piers. A newer heat pump offers efficient summer cooling and seasonal heating, complemented by a water softener and UV light system. Included are a fridge, stove, recent built-in microwave, dishwasher, and select furnishings--plus a BBQ and patio set. (Note: Propane fireplace is present but not currently in use.) The current land lease is just $4,660 per year, with a service fee of $1,200 annually--no property taxes--and both are paid through April 30, 2026. A carefree summer lifestyle is calling--make it yours! (id:50886)
Chestnut Park Real Estate
2496 6th Avenue W
Owen Sound, Ontario
Three bedroom, one bathroom Bungalow located in a quiet, sought-after area. Spacious 66ft x 330ft Lot in a Highly Desirable West Side Neighbourhood! This generous property offers endless potential. Enjoy walking distance to Keppel Sarawak School, scenic parks, beautiful Georgian Bay, and local ball diamonds. Invest in a growing community, This rare property is full of opportunity. (id:50886)
RE/MAX Grey Bruce Realty Inc.
596481 Concession 10
Chatsworth, Ontario
Tucked away in one of Grey County's most peaceful settings, this 7.5-acre property offers room to breathe, grow, and enjoy the outdoors. Set at the end of a maple-lined drive, this 5-bed, 3-bath bungalow offers~2,750 sq. ft. of finished living space, thoughtfully designed to frame the surrounding natural beauty. Enjoy morning coffee on the back deck and sunset views over the scenic -acre pond. The covered front porch opens to a cozy living room with propane fireplace, flowing into an open-concept layout with 9 ft ceilings on both levels, maple hardwood floors, and in-floor heating under the basement laminate and tiled bathroom floors. The custom kitchen/ dining area feature white cabinetry, black stainless steel appliances, a deep sink, island, and pantry opening onto a large back deck with pastoral views. The main floor primary suite includes a walk-in closet and spa-like ensuite with clawfoot tub and separate shower, plus deck access with an inviting hot tub and two more bedrooms are located near the laundry room and mudroom. The finished lower level offers a large recreation room, 2 bedrooms, a den, and spa-like bathroom, ideal for guests, work, or potential in-law use. Outside, enjoy a scenic ~1/2 acre pond, ideal for sunset watching, paddle boating, a summer dip or possibly a horse or two. There is a windmill, two fenced fields, 3-stall barn with run-in shelter, henhouse, seven raised garden beds, and a variety of fruit trees and perennials. Children will love the custom swing set, climbing wall, and sandbox. Additional features include: double garage with inside entry, updated central A/C, tankless water heater, Blue Maxx ICF foundation, drilled well, and Fibre Optic availability! Just 5 minutes from Connell Lake and Walters Falls, 18 minutes to the new Markdale hospital, and within 30 minutes of Owen Sound, Meaford, Blue Mountain, and the shores of Georgian Bay. A country gem ideal for families, hobby farmers, or those seeking a peaceful rural lifestyle. (id:50886)
Chestnut Park Real Estate
5 - 210 Farley Road
Centre Wellington, Ontario
Welcome to 5-210 Farley Rd! The PERFECT townhouse is now on the market! This immaculate 2-storey 2,100+ sq.ft. Corner Unit features 3 bedrooms, 2.5 bathrooms and a 2-car Garage. Walk into this bright home and take in the 9ft ceilings and oversized windows. The layout is fantastic, with the formal living and dining room right off the entrance, perfect for family living and entertaining. Theyll lead you directly into the heart of the home - the Kitchen, a chefs dream! Ample storage and counter-space, stainless steel appliances, plus a large island, complete with a breakfast bar and dining area. The great room offers even more space, with built-ins and a cozy gas fireplace; its the perfect spot for movie night. Completed by a main-floor laundry room and mud room with garage access. Upstairs, youll find a full bathroom and 2 generously sized bedrooms. The master suite is luxurious, with a private 4-piece ensuite and walk-in closet. In the basement, youll find immense potential! Unfinished with a rough-in for a bathroom, envision maybe a home office? The ultimate recreation room? Its yours to create! The backyard is private and fully fenced, with a beautiful patio and green space, its a great summer oasis! Perfectly situated in a quiet family-oriented neighborhood in desirable Fergus, close to many parks, trails, and amenities. Dont miss your opportunity - schedule a safe and private showing today! (id:50886)
Realty Executives Edge Inc

