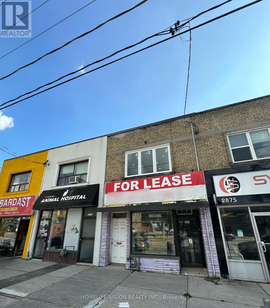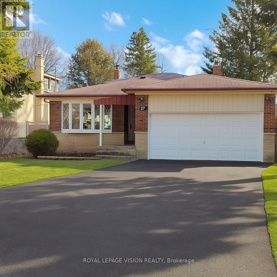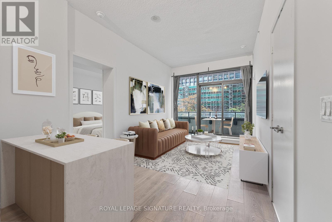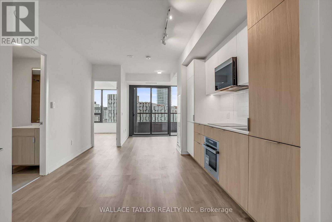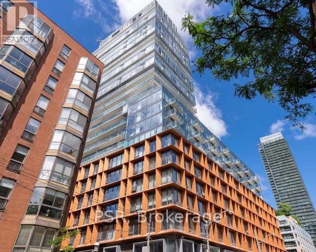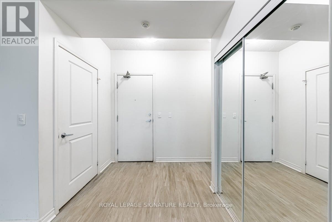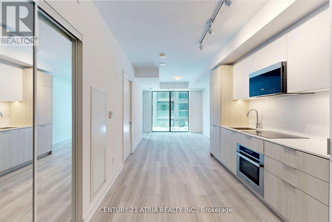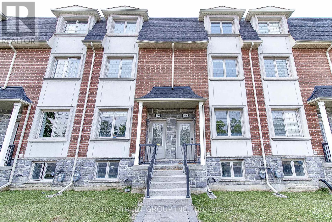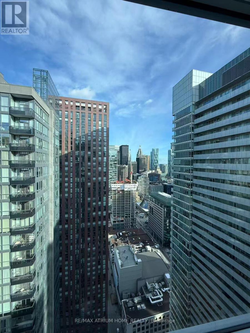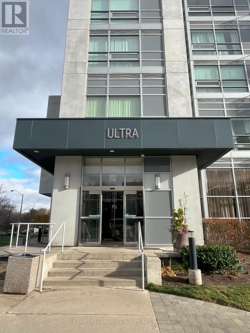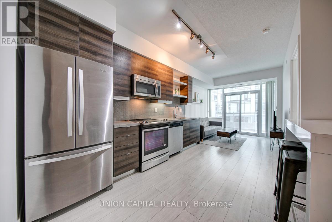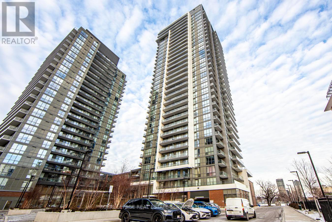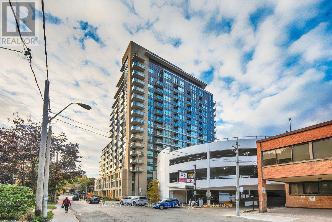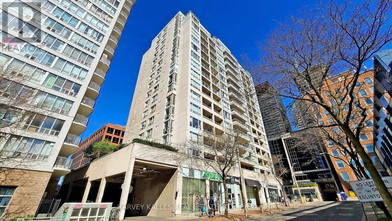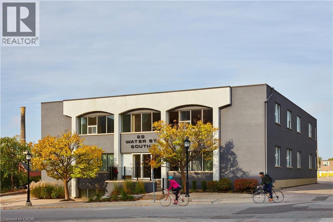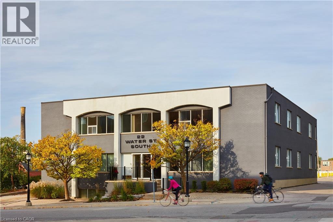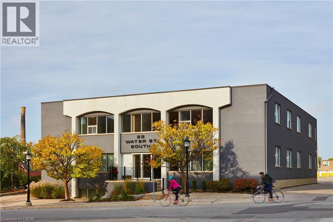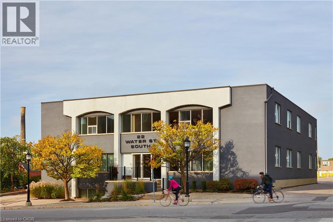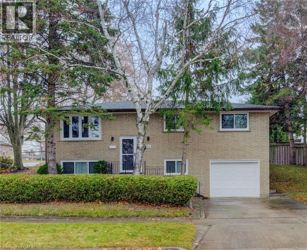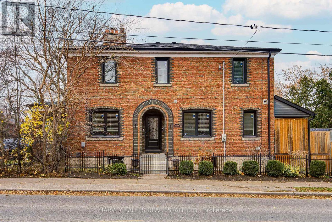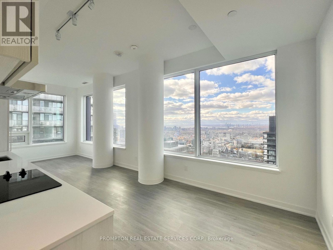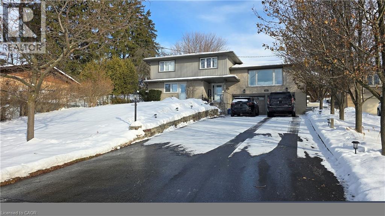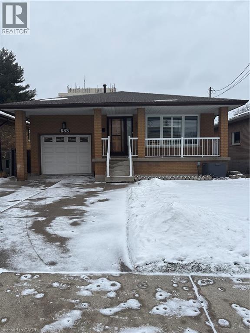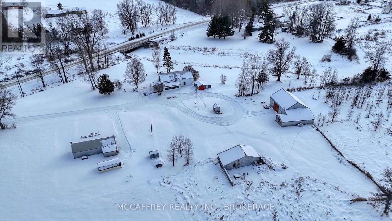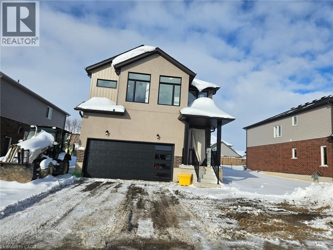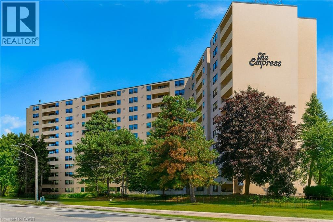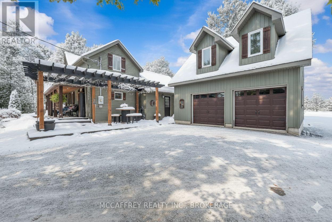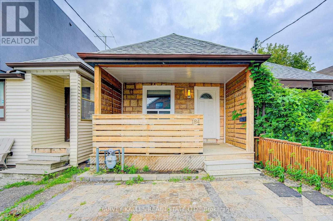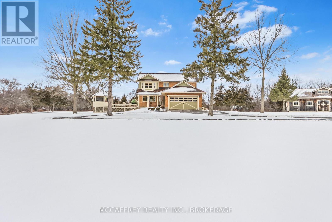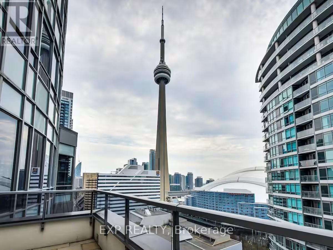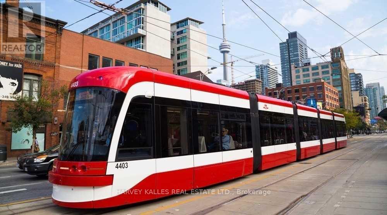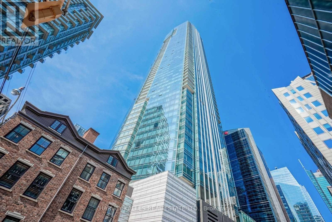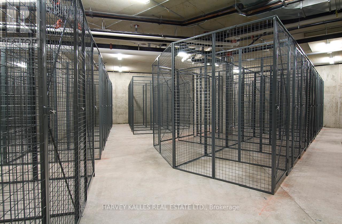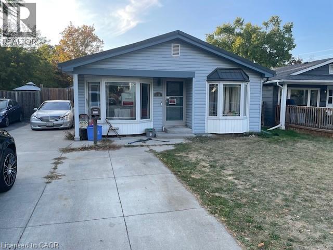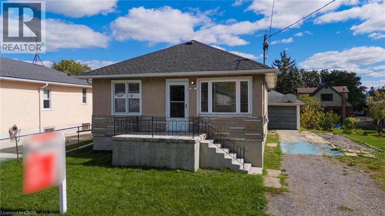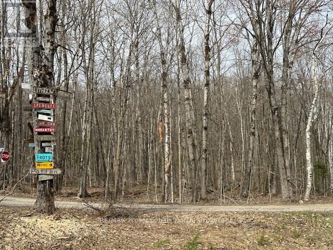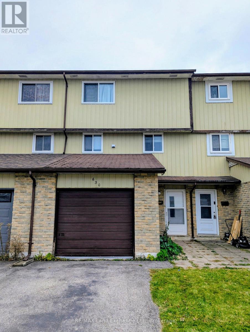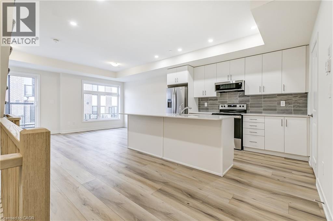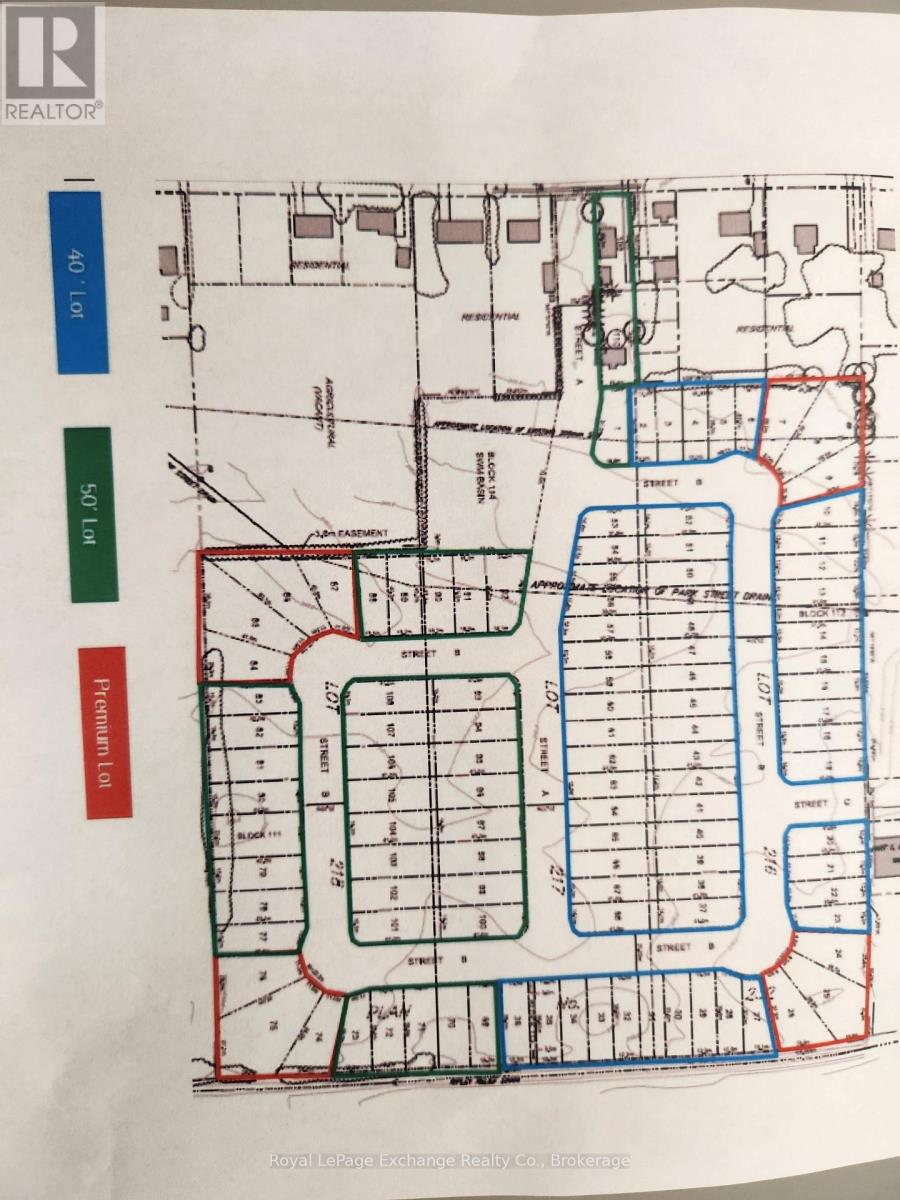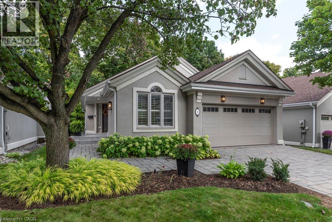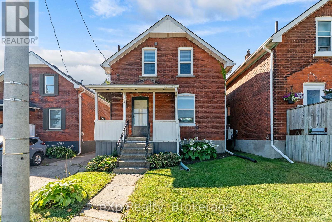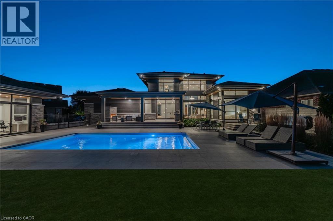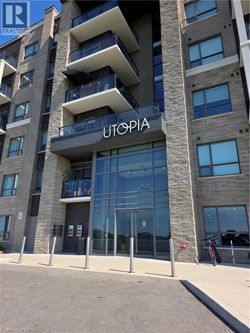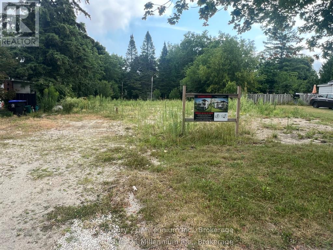A - 2877 St Clair Avenue E
Toronto, Ontario
Be The First To Move In! This Fully Renovated 2-Bedroom, 1-Bath Unit Has Been Completely Transformed. Everything Is Brand New, Featuring Large Windows, A Modern Kitchen With Stainless Steel Appliances, Dishwasher, In-Unit Private Laundry, A Stylish Bathroom, LED Potlights Throughout, And Luxury Vinyl Plank Flooring. Spacious Living/Dining Area Includes A Cozy Office Nook And A Small Interior Balcony Room Designed To Bring In Natural Light And Fresh Air. Added Convenience Of Two Fully Separate And Private Entrances. $1995 Plus utilities - Parking available at the back (id:50886)
Homelife/vision Realty Inc.
27 Westcroft Drive
Toronto, Ontario
Client Remarks Welcome to this charming 4+2-bedroom 4-way Back-split detached home nestled in the heart of one of Toronto's most family-friendly communities. This home boasts a spacious layout with bright, sun-filled rooms, an updated kitchen perfect and a cozy living area ideal for family gatherings. The large backyard provides plenty of outdoor space, making it the perfect spot for barbecues and entertaining located in a quiet, free-lined neighbourhood, you will enjoy the best of suburban living with all the conveniences of the city. Schools, parks, and recreational facilities are just steps away, offering an active and vibrant lifestyle. With easy access to major highways, public transit and a short drive to shopping centers and local eateries, this is the perfect place to call home. Don't miss out on the opportunity to own in this highly sought-after area (id:50886)
Royal LePage Vision Realty
9 East Road
Toronto, Ontario
Attention Developers, Builders, and Renovators! Incredible opportunity in the highly sought-after Birchcliff neighbourhood. This 50-foot wide lot comes with approved severance and permits for two detached dwelling's ideal for your next build. Alternatively, renovate and enjoy the existing home, offering over 2,500 sq. ft. of above grade living space, with a separate entrance. Endless potential with multiple options: Build two new homes. Live in one and rent the other. Renovate and customize your dream home. Located near top-rated schools, parks, transit, local shops, and all essential amenities. Property is being sold in as-is condition. Buyer to conduct their own due diligence. (id:50886)
Century 21 Atria Realty Inc.
411 - 159 Dundas Street E
Toronto, Ontario
Professionally Repainted and Cleaned Functional Split 2 Bedroom, 2 Bathroom Unit With Open Concept Floorplan, 10 Foot Ceilings & A Full Width Balcony. Cook In A Sleek Modern Kitchen With Granite Countertops, Panel-Ready Appliances & Added Storage. Spacious Living Room For Large TV Screen & Dining Area Or Kitchen Island If Preferred. Lots Of Natural Light & Privacy Not Looking Into Someone Else's Unit. Unbeatable Location In The Heart Of The City With All The Comfort And Convenience Of Walking Everywhere You Need To Be For Shopping, Eating Out, Movie Nights & Everyday Errands. Public Transit At Your Doorsteps & The Subway, Just A 6 Minute Walk Away! Steps From St Michael's Hospital, TMU or George Brown College. Stellar Amenities Include24hrs Security & Parcel Reception, Gym With Yoga Studio, Outdoor Pool, Bicycle Room, Party Room, Roof Deck With BBQ & More! This Is A Opportunity To Live Your Best Life Downtown Toronto! (id:50886)
Royal LePage Signature Realty
1013 - 28 Eastern Avenue
Toronto, Ontario
Step into elevated urban living in this exquisite, brand new 1+1 bedroom, 2-bathroom residence. Spanning 545 sq. ft. of impeccably designed space, this sophisticated suite features a seamless open-concept layout, upscale contemporary finishes, and floor-to-ceiling windows in the living room that flood the home with natural light. The elegant den offers flexibility for a private office or guest retreat. Ideally positioned in one of the city's most dynamic neighbourhoods, surrounded by premier dining, transit, and cultural destinations. A refined opportunity for those seeking modern luxury in a vibrant urban setting. (id:50886)
Wallace Taylor Realty Inc.
910 - 60 Colborne Street
Toronto, Ontario
Luxury corner suite in the iconic St. Lawrence Market district. Sun-drenched split-bedroom plan with floor-to-ceiling windows and stylish finishes throughout. Premium upgrades include automated blinds, heated bathroom floors, and a chef-inspired kitchen with extended island featuring breakfast seating, pantry storage, and generous prep space. Exceptional 298 sq.ft. wrap-around balcony with sunny south-west exposure. Steps to Union Station, Financial District & waterfront. (id:50886)
Psr
602 - 2885 Bayview Avenue
Toronto, Ontario
New Flooring Throughout. 1 Bed Den With 2 Full Bathrooms Bayview/Sheppard-Next to Bayview Subway Station, Hwy 401, One Bedroom Plus Den, 2 Full Washrooms. 9Ft High Ceiling Open Concept Kitchen, Living/Dining, and Den with sliding door. Stainless Steel Appliance Kitchen, Granite Countertops, Open Balcony. Master Ensuite & His/Her Closets! 24 Hour Concierge/Security, Indoor Pool, Fitness, Theatre, Games & Party Room, Internet Lounge, BBQ & Terrace. (id:50886)
Royal LePage Signature Realty
340 - 28 Eastern Avenue
Toronto, Ontario
Check out this 1 bedroom + den unit with a locker, right in the heart of Corktown at the brand-new 28 Eastern Avenue. With 605 square feet of well-designed space, this condo is a great fit for professionals or couples looking for something modern and practical. The open layout offers a comfortable living area, a den that works perfectly as a home office, and a Juliette balcony that brings in great natural light. The unit has never been lived in, so everything feels clean, fresh, and new. 28 Eastern offers excellent amenities, including a fully equipped fitness studio, a rooftop terrace with amazing city views, and a lounge area for hosting. You'll also find co-working spaces, a pet spa, and a children's play area-ideal for a variety of lifestyles. Located in vibrant Corktown, you're surrounded by some of the best spots in the city. With a 96 Walk Score, 100 Bike Score, and 100 Transit Score, getting around is effortless. The Distillery District, St. Lawrence Market, and Corktown Commons are all just steps away, giving you endless options for food, shopping, and outdoor activities. (id:50886)
Century 21 Atria Realty Inc.
208 A Finch Avenue W
Toronto, Ontario
Location!!!Luxury Townhouse In The Heart Of Yonge And Finch, Walk To Yonge/Finch Subway/Park/Community Centre, Direct Bus To York U, Close To All Amenities and Much More.9' Ceiling On Main Floor, Smooth Ceilings Throughout, Large W/O Deck, Kitchen With Granite Countertop & Stainless Steel Appliance.All Good Size Of 4 Bdrms W/ Large Windows.Fully-Finished Bsmt W/ Extra Bdrm And 3Pcs Ensuite. Total 5 Bdrms! Huge Storage Space, Must See! (id:50886)
Bay Street Group Inc.
3808 - 21 Widmer Street
Toronto, Ontario
Luxury Living In Heart Of Downtown Toronto. One Bedroom , Fabulous View From The Open Balcony. Bright & Spacious. Steps To Great Fine Dining, Shops, Theater, Vibrant Night Life And So Much More. 5 * Amenities In The Building. Guest Suites And Visitor Parking Available. Full Furnished. (id:50886)
RE/MAX Atrium Home Realty
2001 - 38 Elm Street
Toronto, Ontario
Live in Luxury at Minto Plaza! Step into this freshly painted 1-bedroom, 1-bathroom suite in the highly regarded Minto Plaza, perfectly positioned in the core of downtown. This bright, open-concept layout features updated laminate flooring, an extra-large primary bedroom, and a spacious washroom complete with a whirlpool tub and separate stand-up shower. With all-inclusive maintenance fees and unbeatable access to everything - Toronto Metropolitan University (formerly Ryerson), TTC, Eaton Centre, Yonge Street shops, restaurants, cafés, and daily conveniences - this unit is an exceptional option for a young professional or student who values both comfort and location. Please note: pets are not permitted in this building. (id:50886)
Royal LePage Signature Realty
1804 - 2015 Sheppard Avenue E
Toronto, Ontario
Experience Luxury Living Style In Monarch Ultra Building! 2 Bedroom With 2 Full Baths, Bright Unit In Great Southwest View! High Floor-Ceiling & Large Windows. Modern Kitchen With Elegant Countertops & Stunning Backsplash. Master Bedroom Has Walking Closet. Gym, Indoor Pool, Sauna, Media Room, Theater Room, Large Party Room, Guest Suites Are Just Some Of Its Amenities. In Addition, 24 Hrs Concierge & Lots Of Visitor Parking Spots. Steps To Fairview Mall/Don Mills Station, Mall, Library & Grocery. Easy Access To 404/401. (id:50886)
Homelife Landmark Realty Inc.
932 - 525 Adelaide Street W
Toronto, Ontario
Welcome To Musée Condos By Plazacorp, Ideally Located In The Heart Of Vibrant King Street West. Steps To Some Of Toronto's Best Restaurants, Nightlife, And Everyday Amenities, This Well-Designed 1+1 Suite Offers The Flexibility Of Two Bedrooms And Features Two Full Bathrooms. Includes Parking And Locker For Added Convenience. (id:50886)
Union Capital Realty
1006 - 32 Forest Manor Road
Toronto, Ontario
Bright, Spacious And Modern 1+1 W/2 Full Washrooms And A Bedroom Size Den W/sliding Doors, A Great Condo With An Unobstructed View, Full Of Amenities Like Pet Wash, Kids Play Area, Party Rooms, Fitness Room, Indoor Pool, Outdoor BBQ Area All In On Ground Floor, Within A Walking Distance To Fresh-co Grocery Shopping Below The Building, School Across The Street, Public Transit By The Corner All Located In A Family Friendly Neighbourhood. Available Now For A Reasonable Price! (id:50886)
Royal LePage Real Estate Services Ltd.
415 - 60 Berwick Avenue
Toronto, Ontario
Luxury Corner Suite In The Prestigious And Quiet Southwest Part Of Yonge & Eglinton. 870 Square feet. Split 2 Bed 2 Bathroom. Modern Upgraded Kitchen With Granite Countertop. High Smooth Ceiling With Lighting Top Ranked School Zoom; Steps To Ttc & New Subway. Location Location! Utilities Included! Gym, Yoga Room With Steam And Library. Bbq Area, Concierge / Front Desk + Much More (id:50886)
Harvey Kalles Real Estate Ltd.
902 - 43 Eglinton Avenue
Toronto, Ontario
"43 Steps to Yonge & Eglinton" Welcome to an unbeatable mid-town location just steps from the subway, top-tier shopping, restaurants, and everyday essentials. Transit access is exceptional with the subway entrance only a few feet away and the soon-to-open Eglinton Crosstown LRT just around the corner. This well-designed 633 sq ft suite + 30 sq ft balcony (as per builder's plans) offers a bright, spacious, and highly efficient layout with no wasted space. Parking is easily rentable for $150-$200/month. Located in a friendly mid-rise building, you're less than a 2-minute walk to major transit connections, making this one of the most convenient and well-connected neighbourhoods in the city. Utilities are fully included in the maintenance fees-heating, electricity, air conditioning, and water. Building amenities include: 24-hour concierge, Gym, Hot tub & sauna, Party/meeting room, Outdoor terrace. This pet-friendly building has seen recent upgrades including a new fan coil system and newly installed elevators. With both Line 1 and the upcoming Line 5 LRT at your doorstep, getting around the city is effortless. With an outstanding Walk Score of 99, everything you need is within minutes. Bright, spacious, and exceptional value in one of Uptown's best locations (id:50886)
Harvey Kalles Real Estate Ltd.
22 Water Street S Unit# 203
Kitchener, Ontario
Welcome to 22 Water Street, a charming two - storey office building located just steps from King Street, in the heart of Downtown Kitchener. This versatile space offers a professional setting in a highly walkable area surrounded by cafes, restaurants and local amenities. Excellent access to public transit, including the ION LRT and nearby bus routes, makes commuting simple and convenient. Perfect for professional offices, startups, or boutique business seeking a central location in Kitchener' s Downtown Core. (id:50886)
Coldwell Banker Peter Benninger Realty
22 Water Street S Unit# 100
Kitchener, Ontario
Welcome to 22 Water Street, a charming two - storey office building located just steps from King Street, in the heart of Downtown Kitchener. This versatile space offers a professional setting in a highly walkable area surrounded by cafes, restaurants and local amenities. Excellent access to public transit, including the ION LRT and nearby bus routes, makes commuting simple and convenient. Perfect for professional offices, startups, or boutique business seeking a central location in Kitchener' s Downtown Core. (id:50886)
Coldwell Banker Peter Benninger Realty
22 Water Street S Unit# 202
Kitchener, Ontario
Welcome to 22 Water Street, a charming two - storey office building located just steps from King Street, in the heart of Downtown Kitchener. This versatile space offers a professional setting in a highly walkable area surrounded by cafes, restaurants and local amenities. Excellent access to public transit, including the ION LRT and nearby bus routes, makes commuting simple and convenient. Perfect for professional offices, startups, or boutique business seeking a central location in Kitchener' s Downtown Core. (id:50886)
Coldwell Banker Peter Benninger Realty
22 Water Street S Unit# 201
Kitchener, Ontario
Welcome to 22 Water Street, a charming two - storey office building located just steps from King Street, in the heart of Downtown Kitchener. This versatile space offers a professional setting in a highly walkable area surrounded by cafes, restaurants and local amenities. Excellent access to public transit, including the ION LRT and nearby bus routes, makes commuting simple and convenient. Perfect for professional offices, startups, or boutique business seeking a central location in Kitchener' s Downtown Core. (id:50886)
Coldwell Banker Peter Benninger Realty
48 Mark Crescent
Cambridge, Ontario
Welcome to this well-maintained 4-bedroom, 2-bath raised all-brick bungalow located on a quiet crescent in a family-friendly West Galt neighborhood. Conveniently close to schools, shopping, parks, and public transit, this home has been lovingly cared for by the same family since 1977 and is truly a rare find. Professionally renovated in 2025, the home features: all new windows, and furnace as of 2025 (bay window 2015) new bedroom, bathroom, and closet doors; a brand-new garage door with opener and new exterior garage entry door; a new 100-amp electrical panel; luxury vinyl plank flooring throughout (no carpet); updated window and baseboard trim; freshly painted interior walls and ceilings; additional blown-in insulation upgraded to R60; all new lighting fixtures; an updated kitchen with a quartz countertops to the kitchen, soft-close cabinets and drawers; and gutter leaf guards for added convenience. The basement is partially finished and offers the potential to add an in-law suite, or large recreation room. With its extensive updates, flexible closing option, and charming location, this move-in-ready home is the perfect opportunity for buyers seeking quality, comfort, and peace of mind. (id:50886)
RE/MAX Twin City Realty Inc.
1 Belle Ayre Boulevard
Toronto, Ontario
Welcome to 1 Belle Ayre Blvd - the perfect home for a young family in the heart of Davisville Village. This stunning corner home is filled with natural light and offers a warm, inviting atmosphere from the moment you walk in. The main floor features an open-concept layout with a beautifully re-designed kitchen, complete with an 8-foot island, quartz countertops, and a marble backsplash - perfect for family gatherings or entertaining friends. Upstairs, you'll find three bedrooms, including one that has been converted into a custom walk-in closet (easily converted back to a bedroom if desired), along with two elegant full bathrooms.. The fully finished basement provides even more living space, ideal for a family room, play area, or home office - plus an additional full washroom for convenience. One may desire to partition the basement and create an extra bedroom. Outside, the home's exterior is absolutely charming with gorgeous landscaping, a fully detached double car garage, and parking for three cars - a rare find in this area. This home boasts: four new bathrooms with marble finishes & glass showers in 3 bedrooms and Main floor powder washroom . white oak engineered flooring on main & second levels. New oak stairs with glass railing. Newer roof, deck, fence, garage & automatic garage door. Newer plumbing, electrical, windows, LED lighting & pot lights. Two-car driveway, owned hot water tank & boiler. Located just steps from Mount Pleasant, GoodLife Fitness, bus stops, and an incredible selection of restaurants and amenities,, and schools .this home offers the perfect blend of comfort, convenience, and community.1 Belle Ayre Blvd - a truly unique, move-in-ready family home that combines style, function, and location in one perfect package (id:50886)
Harvey Kalles Real Estate Ltd.
5215 - 8 Wellesley Street W
Toronto, Ontario
***Brand New 2-Bedroom, 2-Bathroom Corner Unit with EV Parking + Locker, offering spectacular views of the city skyline from the 52nd floor!*** Welcome to 8 Wellesley Street Residences - a luxury condo located in the heart of downtown at Yonge and Wellesley. This bright, south-west facing suite offers rare 10-ft ceilings and features an efficient split bedroom floor plan, contemporary finishes throughout, and expansive wrap-around windows in the living room that bring in lots of sunlight throughout the day. Enjoy 21,000-sf of luxury hotel-inspired amenities: 24/7 access to 6,300 Fitness Centre with state-of-the-art equipment, cross training, yoga, and sports simulator; 24/7 access to Co-Working Space with private study rooms and collaborate space; indoor lounge; outdoor lounge with BBQs; 24-hr concierge, guest suites, automated parcel storage, bike storage, visitor parking and more! An incredible location with everything at your doorsteps. Steps, literally, to Wellesley substation station, coffee shops, restaurants, and groceries. Just a 5-15 minute walk to Queens Park, MaRS Discovery District, University Health Network, Yonge and Bloor, Yorkville, University of Toronto, Toronto Reference Library, Toronto Metropolitan University, Canadian Tire, and supermarkets like Farmboy and Loblaws. Short transit ride to Union Station and the Financial District. 1 EV parking + 1 Locker included. Move in immediately! (id:50886)
Prompton Real Estate Services Corp.
101 Lang Crescent Unit# B
Kitchener, Ontario
Welcome to this bright and spacious 1-bedroom apartment offering comfort, convenience, and a wonderfully open layout. The open-concept kitchen, living room, and dining room create an inviting space perfect for both everyday living and entertaining, with the dining area featuring a cozy gas fireplace for added warmth and charm. Large windows in the living room and bedroom fill the apartment with natural light and provide a pleasant view throughout the day. The unit features a convenient main floor entrance, and can come fully furnished and move-in ready, making your transition effortless. Located in a well-kept, desirable neighbourhood, it offers quick access to the highway and nearby transit options, plus parking for two vehicles add rare and valuable feature! (id:50886)
Century 21 Heritage House Ltd.
683 Seventh Avenue
Hamilton, Ontario
Welcome to this Lovely ALL INCLUSIVE two bedroom lower level rental. Newly Renovated and fully Legal, this unit is perfectly located on the desirable East Hamilton Mountain. The space offers larger, legal windows offering a bright and spacious feel along with parking, shared laundry and a gorgeous space. Located within moments of the Linc, RedHill and 401 as well as all amenities and close walking distance to schools, parks and located in a quiet, family area. You'll feel instantly at Home. Won't last long! Please note: All inclusive of Utilities, internet / cable is not included. (id:50886)
Revel Realty Inc.
1549 Doyle Road
Loyalist, Ontario
Creekside country retreat on just over 21 picturesque acres. Millhaven Creek meanders through the property, creating a serene backdrop, attracting wildlife, and offering a natural water feature at the heart of the land. A classic barn and multiple outbuildings provide flexible space for equipment, workshop, studio, or storage. There's ample room to plan gardens, meadows, trails, and outdoor living areas, all with the soothing sound of the creek nearby. The charming century two-storey home blends rustic character with modern comfort. A welcoming front porch opens to an updated kitchen highlighted by warm wooden beams, and the adjoining dining, living, and sitting rooms provide generous space for family life and gatherings. A main-floor 3-piece bath and laundry add everyday convenience. Upstairs you'll find the inviting primary bedroom, three additional bedrooms, two more 3-piece baths, and a versatile flex space ideal for a walk-in closet, office, or playroom. Stay connected with Bell Fibe internet now available at the home-perfect for remote work, streaming, and smart-home needs. Despite the private, rural feel, you're just minutes from the village of Bath with its welcoming community and waterfront park. Whether you're envisioning expansive gardens, a workshop haven, or simply a tranquil country lifestyle beside a flowing stream, this property is ready to bring your vision to life. (id:50886)
Mccaffrey Realty Inc.
123 Maple Street
Drayton, Ontario
An epitome of modern living nestled in Drayton Phase 2 community. Boasting 2,332 sq ft of living space, this residence offers four spacious bedrooms and three and a half luxurious bathrooms. The 2 car garage provides ample space for your vehicles and storage needs. Experience the epitome of craftsmanship and innovation with the Fraser Model and make your mark in the vibrant Drayton community 9’ Main Floor Ceilings, 6’ Patio Slider Door, Laminate floors on main level excluding mudrooms and washrooms. (id:50886)
RE/MAX Real Estate Centre Inc. Brokerage-3
700 Dynes Road Unit# 213
Burlington, Ontario
Spacious 2 bed 2 bath condo for lease in one of Burlington’s most convenient and connected neighbourhoods. This suite at 700 Dynes Rd. offers incredible value at $2600 plus hydro, with generous living space and access to outstanding building amenities. Inside you will find a bright open layout with large principal rooms modern finishes luxury vinyl plank flooring and a beautifully updated kitchen with quartz counters and stainless steel appliances. Both bedrooms are well sized and the unit provides excellent storage throughout. Residents of The Empress enjoy a long list of amenities including an outdoor pool large patio with BBQ area party room library gym sauna workshop and 24 hour concierge. The location is hard to beat. You are steps to Burlington Centre close to major shopping restaurants parks and transit and just minutes to the QEW GO Station downtown Burlington and the lakefront. A fantastic opportunity to live in a well maintained amenity rich building in the heart of Burlington.1 parking spot included, additional parking available to rent through condo corp. (id:50886)
Platinum Lion Realty Inc.
641 Enright Road
Tyendinaga, Ontario
Nestled in the pristine countryside is this remarkable 1.5 story country home, perfectly situated on over 17 acres of lush property. This expansive acreage also boasts a spacious, detached two-car garage with bonus living space above, ideal for guests or a private home office. The picturesque grounds further feature fenced-in areas suitable for horse riding and a three-bay drive shed for additional storage, stimulating your pastoral idyllic dreams. Stepping onto the inviting covered porch and through the front door, you are welcomed by charming hardwood floors that guide you throughout the home. The ample kitchen area offers an island for casual meals or food prep and an under-stairs pantry closet to aid with storage. Bright and warm, the dining room is adorned with large windows that offer an abundance of natural light. Adjacent lies the cozy living room, featuring patio doors that lead to the backyard deck, providing easy outside access for those warmer days and leisurely evenings. The home also hosts a main floor space that offers the versatility to be used as a bedroom or additional family room, which conveniently provides access to the yard and laundry area. The first floor also offers a 3 piece bathroom for easy convenience. On the second level, a large primary bedroom awaits with a walk-through closet and a lovely 4 piece ensuite, truly your private retreat. A communal area that can serve as a children's play area or office space leads to an additional bedroom on this level, providing the perfect compartmentalization necessary for modern living. Outdoors, the scenery is nothing short of breathtaking. Surrounded by mature trees and immaculate landscaping, this rural haven offers boundless opportunities to enjoy nature or cultivate your personal touch to make your country dreams manifest. This property encapsulates a serene and relaxed lifestyle, harmoniously combining luxury and comfort in a rural setting. (id:50886)
Mccaffrey Realty Inc.
Main - 184 Cedric Avenue
Toronto, Ontario
Welcome To A 2 Bedroom 2 Washroom Modern Main Floor Of Bungalow With Front Pad Parking Right At Your Doorstep For Free, Gas Stainless Steel Stove Appliance, Awesome Backyard and Just Painted And Ready For You. All Renovated From Front To Back, Brand New Stainless Steel Appliances, High Efficiency Furnace And Central Air Condition 2011 New Roof 2012. Close To Ttc, Schools, Shopping, Few Minutes To Eglinton Subway. Storage Great Deck And Backyard Shed, Free Parking. (id:50886)
Harvey Kalles Real Estate Ltd.
4291 Old Hwy 2
Belleville, Ontario
Charming 2 storey home that blends timeless elegance with modern comfort. Nestled on just over 15 pristine acres of manicured lawns and mature trees, this private sanctuary is more than a home, it's an experience. Lots of driveway space and an attached 2 car garage offers convenience while maintaining the home's aesthetic. Outdoor gatherings become unforgettable events on the expansive deck, with a gazebo and a woodfired pizza oven. The welcoming foyer offers warmth and love that has been meticulously infused into every corner. The bright, eat-in kitchen features modern updates that blend seamlessly with timeless touches. Step out through the side door onto the deck to the natural beauty of your surroundings. An elegant dining room, provides a seamless flow into the cozy living room with built-in bookshelves and an electric fireplace. A generously sized laundry room, with garage entrance and a well placed 2pc bath completes this level. Ascending the classic wooden staircase, you'll discover two bright and airy bedrooms, each offering a tranquil escape. The shared 4pc bathroom serves these rooms with elegance and functionality. The Primary bedroom features a great sized walk-in closet and a 3pc ensuite, both enhanced by heated granite tile floors for added comfort. An unfinished basement, where boundless storage options and a perfectly situated cold room await your creative touch. Outside, the property unfolds further with an updated 24'x40' insulated rustic barn that doubles as an ideal woodworking shop or more garage space. A delightful, fully functioning cottage that overlooks a tranquil stream meandering through the land. This quaint retreat could serve as a writer's studio, guest house, or a serene spot for personal reflection. Every corner of this home, barn, cottage, and the idyllic surrounding property tells a story., a cherished haven for its original owners, who have created unforgettable memories here. Now it's your turn to write the next chapter! (id:50886)
Mccaffrey Realty Inc.
814 - 20 Blue Jays Way
Toronto, Ontario
Stylish Downtown Escape in the Heart of the City - Discover urban sophistication in this spacious 2 + 1 bedroom, 2-bath suite located at the landmark "The Element" in Toronto's vibrant King West / Entertainment District. With an efficient split-bedroom layout, modern granite kitchen, an open balcony and premium parking + locker included, it checks every box for lifestyle and convenience. Enjoy top-tier building amenities-24-hour concierge, rooftop terrace, private theatre, spa & gym-just steps to transit, dining and the waterfront. Airbnb friendly building. Den is a true room, can be used as living area, a bedroom or as an office. This unit could be sold as is with furniture. (id:50886)
Exp Realty
Main #2 - 881 St Clair Avenue W
Toronto, Ontario
Large 850 sq foot 2 bedroom plus huge living area. Access to roof patio in the spring in summer facing South. Great, friendly Landlord. Great area with a streetcar at your doorstep. Grocery store literally right across the street + retail on St. Clair. Heat, Hydro & Water Included (id:50886)
Harvey Kalles Real Estate Ltd.
2508 - 180 University Avenue
Toronto, Ontario
Experience Five-Star Living at the Private Residences of Shangri-La Toronto Welcome to one of Toronto's most prestigious addresses, where timeless elegance meets the convenience of world-class hotel amenities. This sophisticated 1,430 sq. ft. two-bedroom, three-bathroom suite is impeccably designed with the highest-quality finishes and brand-new engineered hardwood throughout. The expansive open-concept living and dining area is framed by floor-to-ceiling windows, filling the space with natural light and offering sweeping, unobstructed east-facing city views from a large private terrace. The Boffi-designed kitchen is a chef's dream, featuring Miele and Sub-Zero appliances, granite countertops, and an oversized island perfect for entertaining. The primary suite easily accommodates a king size bed and boasts a spa-inspired, marble-clad ensuite with heated floors, a deep soaker tub, and a digitally controlled rain shower, along with a custom walk-in closet. A spacious second bedroom with its own ensuite and double closets ensures comfort and privacy for guests. Additional highlights include a large laundry room with extra storage, custom pot lighting throughout, and one premium parking space. Residents of Shangri-La enjoy an unmatched lifestyle with five-star hotel services and amenities, including a 24-hour concierge, valet parking, housekeeping, in-room dining, Toronto's finest fitness and pool facilities, hot tub, steam room, and the award-winning Miraj Hammam Spa by Caudalie Paris. The lobby bar and acclaimed restaurants are just an elevator ride away. Perfectly situated at the crossroads of the Financial and Entertainment Districts, and steps to the PATH, TTC, Harbourfront, Bloor-Yorkville, and Toronto's top attractions, this home offers the ultimate in luxury, location, and lifestyle (id:50886)
Harvey Kalles Real Estate Ltd.
P3-20 - 60 Berwick Avenue
Toronto, Ontario
Client Remarks Parking Spot Available at the Berwick Condos. Purchaser must be Owner of a Condo Unit. (id:50886)
Harvey Kalles Real Estate Ltd.
Lc108 - 60 Berwick Avenue
Toronto, Ontario
The Berwick Condos. Larger Caged Locker on P3 Available for Purchase. Must be a Condo Owner at 60 Berwick. (id:50886)
Harvey Kalles Real Estate Ltd.
156 Traynor Avenue
Kitchener, Ontario
Bring the in-laws! Updated bungalow in prime location with full in-law apartment in lower level. Low maintenance exterior with vinyl siding and steel roof. Main level offers 3 bedrooms and 1 bath. Tastefully updated kitchen with white shaker cabinets and solid surface counter tops. Spacious living room with bay window. Updated bathroom with stand up shower. Convenient in suite laundry. Lower level has separate entrance from rear of property. This level offers an open concept layout, 2 bedrooms and one bathroom. Modern updated kitchen and bathroom. Private laundry. Huge driveway with parking for 4 cars. Workshop, shed and expansive deck in rear yard. Steps to public transportation, shopping, schools and parks. (id:50886)
Pottruff & Oliver Realty Inc.
118 Morton Street
Thorold, Ontario
Welcome to 118 Morton St. This 2 bedroom, 1 bathroom detached bungalow nestled in the heart of Thorold, a quiet hidden gem in the Niagara Region with quick access to four lane highways and close by amenities. The basement is partially finished and includes a versatile den/office space, ready to be used as either or customized to your needs. Outside, you'll discover a spacious detached garage, perfect for parking, storage, or your dream workshop. This move in ready home offers a perfect blend of cozy charm, modern potential, and an unbeatable location, making it an ideal opportunity for first time buyers, downsizers, or savvy investors with the attached sub-dividable lot (80 ft width x 90 ft depth) with severance potential. This home provides many possibilities to create your dream home, expand, or capitalize on current development opportunities for investment. (id:50886)
The Agency
Lot Silverwood Road
Minden Hills, Ontario
3.53 acres at the corner of Silverwood Road and Porky's Road. his bush lot has a cleared area for parking, rolling bush with a creek running through it. This is close to the dam at Canning Lake and Drag River, public access to launch a canoe. 10 minutes to Minden or 20 minutes to Haliburton. (id:50886)
RE/MAX Professionals North
630 Hunter Street
Kincardine, Ontario
3 bedroom, 1 full bathroom 3 storey townhouse for lease. Offers 850 sq.ft of comfortable living space with 5 appliances and ready for immediate possession. Call to schedule your personal viewing today! (id:50886)
RE/MAX Land Exchange Ltd.
755 Omega Drive Unit# 202
Pickering, Ontario
Welcome to modern living in the heart of Pickering at a price you can afford! This brand-new, contemporary townhome offers over 1,100 square feet of thoughtfully designed living space, complete with soaring 9-foot ceilings on the main floor, creating a bright and open ambiance. The upgraded kitchen is a culinary masterpiece, featuring sleek quartz countertops, premium stainless steel appliances, and a stunning island perfect for gatherings. A separate pantry space enhances the kitchen’s functionality, providing ample storage to meet all your needs. The open-concept layout seamlessly connects the kitchen, dining, and living areas, making it perfect for entertaining or relaxing with loved ones. The upper floor boasts two generously sized bedrooms, including a luxurious primary suite with its own private ensuite bathroom for ultimate comfort and convenience. A second full bathroom on this floor accommodates family or guests, while a powder room on the main floor adds an extra layer of functionality. Step outside and enjoy two private balconies—one on each floor—ideal for morning coffee or evening relaxation. This home also includes a secure underground parking space. Located just steps from urban amenities, public transit and one minute from the 401, this townhome offers a perfect balance of modern convenience and prime accessibility. Don’t miss your chance to make this stunning property your new home! (id:50886)
Keller Williams Edge Realty
32 Huron Street N
Huron-Kinloss, Ontario
Prime development land in growing village of Ripley. 22.24 Acres with draft site plan approval for 110 single family homes. (id:50886)
Royal LePage Exchange Realty Co.
1095 Skyview Drive Unit# 2
Burlington, Ontario
Highly sought-after and rarely available detached condominium bungalow in 'Shadow Creek'! Branthaven built in convenient Tyandaga location close to parks, shopping, golf courses and highway access! 1,573 sq.ft. + a fully finished walk-out lower level with an additional 1,647 sq.ft. Open concept main level filled with natural light features a beautifully updated kitchen with quartz countertops, stainless steel appliances, subway tile backsplash, shiplap, pot lighting and pantry. Primary bedroom with 5-piece ensuite and oversized walk-in closet. Main level den and spacious living/dining with walk-out to deck overlooking a private and tranquil ravine setting. A fully finished lower level with walk-out features a family room with gas fireplace, two additional bedrooms, a 4-piece bathroom and ample storage space. Luxury features include engineered hardwood floors, vaulted ceilings, central vac, California shutters, main level laundry, double garage with inside entry and a double drive! Maintenance-free condo living includes visitor parking, grass cutting/landscaping, snow removal to your front door and exterior maintenance of units. 1+2 bedrooms and 3 bathrooms. (id:50886)
RE/MAX Escarpment Realty Inc.
63 Guelph Street
Stratford, Ontario
Well-maintained and move-in ready, this property offers a number of valuable updates and features. The home is equipped with updated windows and air conditioning (2019) for comfort and efficiency. The fully fenced yard includes a patio area with a natural gas line for convenient outdoor entertaining. Ample parking is available with four driveway spaces, complemented by a large garage that accommodates a vehicle plus additional storage. A great opportunity for anyone seeking a functional home with plenty of extras! (id:50886)
Exp Realty
1826 Moser Young Road
Wellesley, Ontario
Welcome to 1826 Moser Young Rd in Wellesley, an incredibly rare offering that combines peaceful small-town living w/ uncompromising luxury just minutes to Waterloo & Kitchener. This 4,300+ SF, 4 bed, 6 bath architectural masterpiece, designed by David Small Designs & built by Slotegraaf Custom Homes, sits on a private 1+ AC lot backing onto greenspace. A home of this calibre, blending modern design, the finest finishes & true resort-style amenities, is seldom available. A dramatic 2-storey foyer w/ floating wood staircase & glass railings sets the tone. The great rm impresses w/ soaring ceilings, floor-to-ceiling windows & a porcelain-surround gas FP, framing spectacular views of the backyard oasis. The chef’s dream Thermador kitchen showcases a quartz waterfall island, W/I pantry & office nook, flowing seamlessly to the covered patio, outdoor kitchen & pool. The main-flr primary retreat is a private sanctuary w/ spa ensuite, dressing rm w/ wet/coffee bar & built-in laundry, plus direct access to the hot tub & yard. Upstairs, 2 bedrms each feature ensuites, W/I closets & 2nd laundry. The finished lower level is designed for entertaining, w/ a glass wine display wall, wet bar w/ beer tap & beverage fridges, media & games areas, wellness/fitness studio, plus guest bedrm & full bath-ideal for visitors or an in-law suite. Outdoors, western exposure captures sunsets across landscaped grounds. A heated saltwater pool is surrounded by imported Italian tile extending through the patio & covered porch. Completing this resort-like setting are a gas FP, outdoor kitchen, fire pit area, & cabana/flex studio w/ kitchenette & bath-perfect as a home office or guest suite. Additional highlights include a triple car garage incl. detached garage/workshop, 5-zone radiant in-flr heating, Control4 AV system & backup generator. Peaceful small-town living in Wellesley, minutes to the city, w/ resort-style living, architectural excellence & privacy, is truly a rare find-don’t miss out! (id:50886)
RE/MAX Twin City Realty Inc.
5055 Greenlane Road Unit# 433
Beamsville, Ontario
Welcome to Utopia by New Horizon Development Group! This spacious 2-bedroom 2-bath condo in Beamsville features an open-concept kitchen/living area, ensuite with separate shower, in-suite laundry and unobstructed courtyard views. Features an advanced geothermal heating & cooling system for year-round comfort and efficiency. Building amenities include a party room, fitness centre, rooftop patio and bike storage. Comes with underground parking and a storage locker on the same floor. Conveniently located steps to Sobeys, retail plaza shops, restaurants, QEW access and the future GO station. (id:50886)
Royal LePage State Realty Inc.
23 Market Street
Collingwood, Ontario
Prime Vacant Land in Downtown Collingwood C1 ZoningUnlock the potential of this rare vacant parcel located in the heart of Collingwood's vibrant downtown core. Zoned C1 (Commercial Core), this property offers incredible flexibility for a wide range of uses including retail, office, restaurant, boutique accommodations, mixed-use development, and more.Situated on a beautiful street, the lot is just steps from shops, cafes, restaurants, and the historic charm that makes Collingwood a year-round destination. Whether you're an investor, developer, or business owner, this property provides an outstanding opportunity to be part of the towns dynamic growth and thriving community.With municipal services at the lot line and flexible zoning in place, you're ready to bring your vision to life. Highlights:Desirable C1 zoning wide range of commercial and mixed-use opportunities. Centrally located within Collingwood's bustling downtown. Walking distance to waterfront, trails, and major amenities. Great exposure and accessibility. Ideal for investors, developers, or entrepreneurs. Opportunities like this are rare in downtown Collingwood. Don't miss your chance to secure a prime location in one of Ontarios fastest-growing communities. (id:50886)
Century 21 Millennium Inc.
2738 Armstrong
Windsor, Ontario
Well maintained and cared for family home in sought after Fountainbleu. Situated on a manicured and landscaped lot adjacent to a quiet green space/park. This three bedroom, 2 bath ranch/bungalow has not been marketed for 40 years ! Newer furnace and central air (est. 8 years), roof (est. 6 years), all replacement windows. Appliances included. Gas fireplace with thermostat in family room for year round comfort and enjoyment. Grade entrance from utility room has pet access. Rear yard boasts an impressive oversized 2.5 car garage and is fully fenced with gated driveway access. Wide drive offers ample off street parking for multiple cars. A short distance from several schools and conveniences. (id:50886)
Manor Windsor Realty Ltd.

