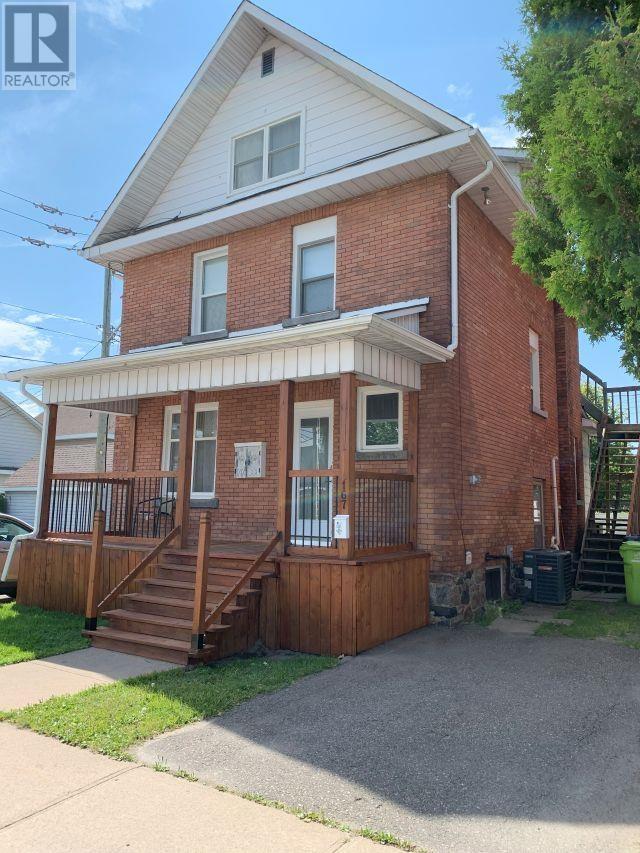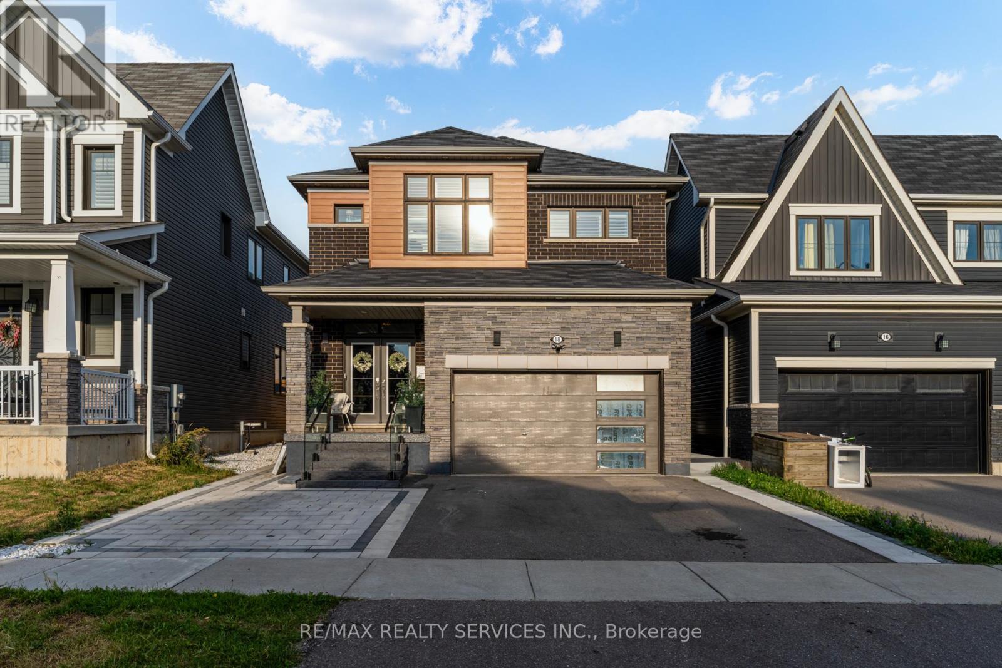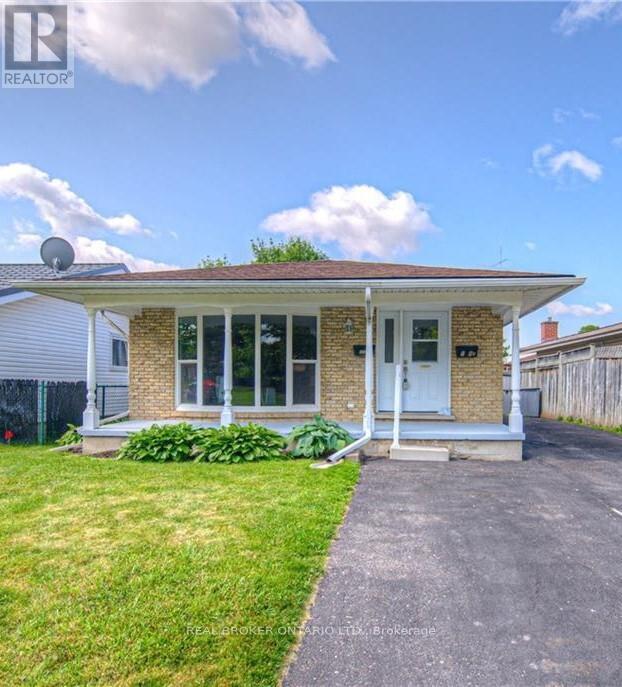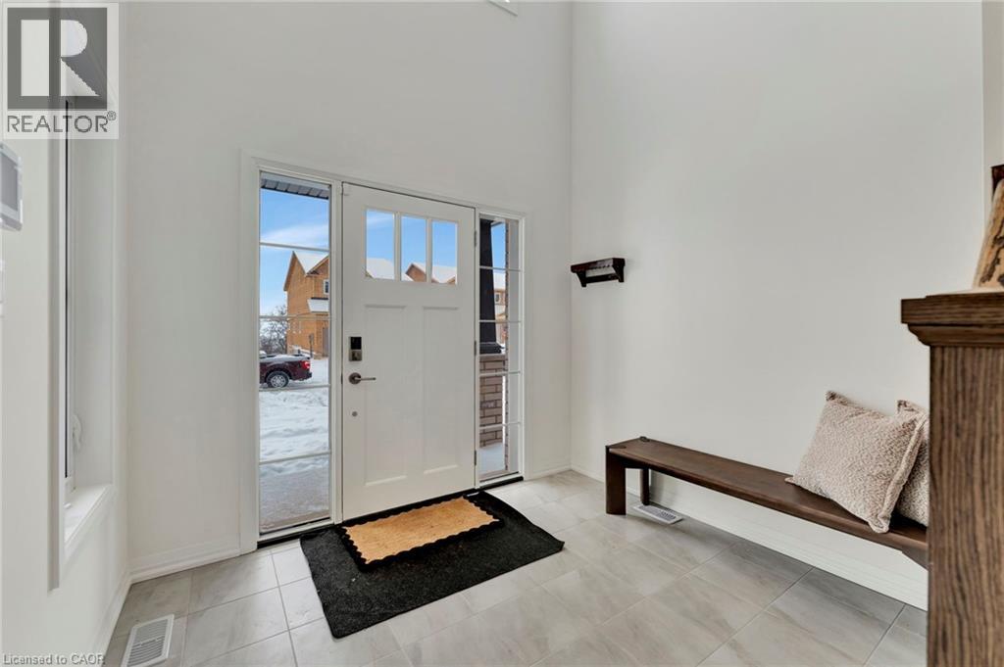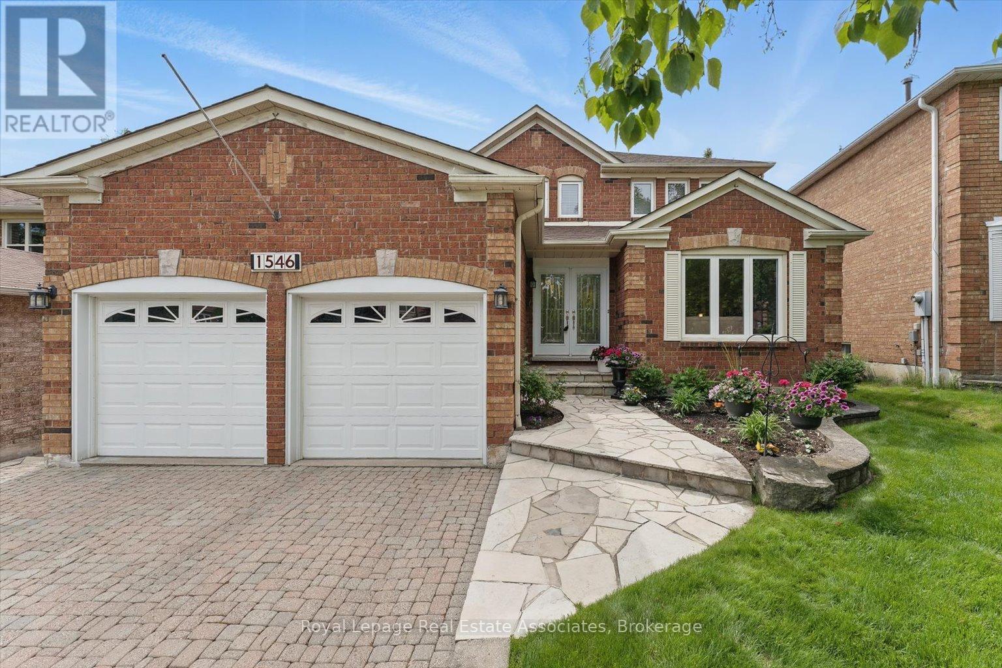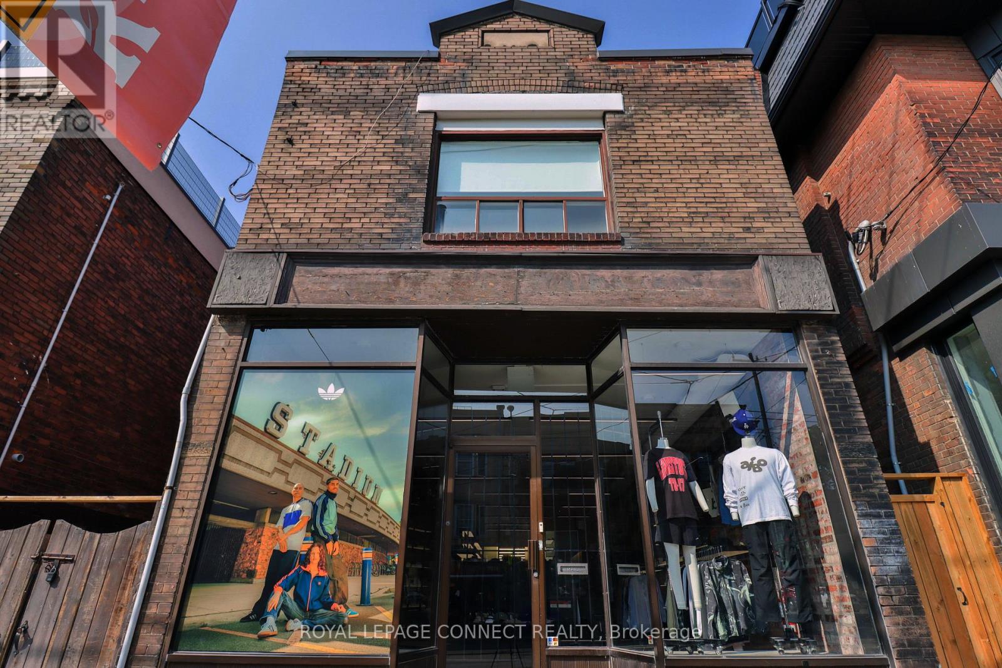167 Andrew St
Sault Ste Marie, Ontario
Downtown location, this is a 2 1/2 storey legal duplex which has been updated over the years. The upstairs unit is presently tenanted at $1000.00 all inclusive monthly with a signed 3 year agreement. Features all good size rooms, central air and more. Call today as you will not be disappointed! (id:50886)
RE/MAX Sault Ste. Marie Realty Inc.
46 Stewart Cres
Elliot Lake, Ontario
Absolutely charming 2 bedroom semi bungalow in move in condition with loads of attractive improvements. Very bright home, with open concept living room/dining area. Handy, step saving kitchen has replaced counter & some cupboards (2018). Spacious master bedroom 16'1"X 9'3". The second bedroom has a handy walkout to a great solarium to enjoy privacy & tranquility, (built in 2021) & the backyard with minimal grass to cut & a concrete patio. Home fully painted (2022) and main bathroom painted 2025. The dishwasher is new in 2025. The hot water tank is owned (2024). This home is heated with a geothermal furnace that is very economical. The spacious rec. rm. was finished in 2018. The downstairs 3 pc. bathroom was new in Dec. 2022. Some updates in the 4 pc. bath as well. Front & back doors (2018). 10' X 8' shed. 4 car parking. This is a very well maintained home on a quiet crescent. (id:50886)
Royal LePage® Mid North Realty Elliot Lake
18 Lise Lane
Haldimand, Ontario
Welcome to 18 Lise Lane a stunning 4-bedroom home located in Empires master-planned community in Caledonia, perfect for growing families. This beautifully upgraded property features engineered hardwood flooring throughout, a separate entrance to a finished basement with a spacious in-law or nanny suite, and one of the most sought-after layouts in the community. The modern kitchen offers tasteful upgrades and opens into a bright, functional living space. Step outside to a beautifully paved backyard complete with a built-in gazebo perfect for entertaining. The garage features an epoxy flake floor and custom built-in shelving. Conveniently located close to a brand new school, family-friendly amenities, and just a short drive to Hamilton International Airport, this home blends comfort, style, and long-term potential. (id:50886)
RE/MAX Realty Services Inc.
119 Kingswood Drive
Kitchener, Ontario
Welcome to 119 Kingswood Drive, a fantastic up-and-down legal duplex located in a family-friendly neighbourhood in Kitchener. This solid, well-maintained property presents a perfect opportunity for investors, multi-generational families, or first-time buyers looking to live in one unit and rent the other to help with the mortgage. The upper unit features a bright and spacious layout with 3 generously sized bedrooms and 1 full bathroom. The sun-filled living room is perfect for relaxing or entertaining, and the adjacent dining area flows seamlessly into a functional kitchen with ample cabinetry and counter space. With large windows and neutral finishes, the space feels airy and welcoming. A private entrance and in-suite laundry add to the comfort and convenience of the upper unit. The lower unit has a separate entrance and offers 2 bedrooms and 1 full bathroom, along with an open-concept living and dining area. It has been thoughtfully designed with both comfort and privacy in mind, making it ideal as an income-generating rental or a private space for extended family. The lower level also includes its own in-suite laundry facilities, making each unit fully self-contained. The large backyard offers shared outdoor space for gardening, entertaining, or simply enjoying the fresh air. A double-wide driveway provides plenty of parking for both units, and the home is located on a quiet residential street, just minutes from schools, parks, shopping, public transit, and all the essential amenities. Whether youre an investor looking for a turnkey duplex with reliable rental potential, or a homeowner seeking flexibility and extra income, this property is a rare and valuable find. (id:50886)
Real Broker Ontario Ltd.
49 Willson Drive
Thorold, Ontario
Discover your dream home in this exquisite, brand-new residence nestled on a premium treed lot. This thoughtfully designed 4-bedroom, 4-bathroom home offers a perfect blend of luxury and comfort, featuring a spacious layout ideal for modern living. Step inside to find a professionally designed interior that boasts high-end finishes and an abundance of natural light. The open-concept main floor is perfect for entertaining, showcasing a gourmet kitchen with state-of-the-art appliances, a generous island, and elegant cabinetry. The adjacent living and dining areas offer a seamless flow, making gatherings a delight. Retreat to the spacious bedrooms, each offering ample closet space and large windows that frame serene views. The master suite is a true sanctuary, complete with a luxurious en-suite bathroom featuring double vanities, a walk-in glass shower and a lavish soaker tub. The unfinished basement, equipped with egress windows and a separate entrance, would provide additional living space that could serve as a an in-law suite, family room or home office. Featuring a rough in for bathroom and kitchen! Located just moments from a major highway, this home offers easy access to all amenities, including shopping, dining, and recreational options. Enjoy the tranquility of a wooded setting while being close to everything you need. This exceptional property is a rare find and is ready to welcome you home. Don’t miss the opportunity to make it yours! (id:50886)
Century 21 First Canadian Corp
1081 Beach Boulevard
Hamilton, Ontario
Experience waterfront living in this beautifully appointed 3-bed, 4-bath executive freehold townhome, offering over 3000 sq ft of thoughtfully designed living space. As a desirable end unit, it provides additional privacy, more windows for natural light, direct backyard access, and the convenience of a full two-car driveway. Enjoy stunning east-facing lake views and breathtaking sunrises from multiple vantage points, including three oversized terraces. The open-concept layout features soaring ceilings and a spacious, upgraded kitchen with an expansive island and premium stainless steel appliances, ideal for entertaining. Designed with comfort and durability in mind, this home includes 8 reinforced concrete construction through the centre for added sound separation and structural integrity. Take in uninterrupted lake views from nearly every room and enjoy direct access to the waterfront lifestylelaunch your kayak from the garage, stroll the boardwalk, or cycle along the lake to Spencer Smith Park and beyond. Ideally located steps to the beach and just minutes from downtown Burlington, with quick access to Toronto and Niagara via major highways. A rare opportunity to enjoy low-maintenance luxury living by the water. (id:50886)
Keller Williams Edge Realty
Ph10 - 4130 Parkside Village Drive
Mississauga, Ontario
Brand-new Penthouse 1-BR condo on the 38th floor of Avia 2, City Centre Mississauga! Bright open layout with 10 ceilings, modern finishes, quartz kitchen w/built-in appliances, and private balcony with stunning south views. Includes 1 parking & locker. Steps to Square One, Celebration Sq, transit, future LRT, Sheridan/Mohawk, and easy access to 401/403/QEW. Exceptional amenities: gym, yoga, party room, theatre, BBQ terrace, guest suites & more. (id:50886)
RE/MAX Real Estate Centre Inc.
1546 Hollywell Avenue
Mississauga, Ontario
With over 4280 square feet of total living space, this beautifully updated executive home in the Olde English Lane area of East Credit has all the room your family needs! With gleaming hardwood floors, granite countertops, stainless steel appliances, updated washrooms and more, this home is ready for you to just move in and enjoy! Multiple fireplaces including a stunning floor to ceiling stone masterpiece in the family room, updated light fixtures, pot lights, crown mouldings, grand curving staircase - everything in this home presents a feeling of style and elegance. The main floor office and second floor den provide multiple work-from-home options. The gracious primary suite features a massive custom 5-piece ensuite, accessed via double French doors, that includes not only an extra wide double sink vanity but also a separate make-up station complete with a double set of lower drawers plus double upper cabinets. But that's not all - this 4 bedroom home is currently configured as a 3 bedroom with a giant walk-in dressing room from the primary - no more competing for closet space! Nestled close to the Credit River Valley, with too many parks to name them all, this incredible neighbourhood is perfect for enjoying the natural beauty of this spectacular area. With easy access to the 401 and just 8 minutes from the Streetsville GO station or 18 minutes to Pearson Airport, you can get to where you need to go in no time. With highly ranked schools and the wonderful shopping and dining options of nearby Streetsville, this is where you want to be. Book your own private showing and make this your next home! (id:50886)
Royal LePage Real Estate Associates
1300 Lansdowne Avenue
Toronto, Ontario
Huge, Amazing two story , 3 bedroom loft, sunny & bright, roof top deck overlooking the park, high ceilings, in suite laundry, Forced air gas heating and central air conditioning, renovated kitchen with 3 stainless steel appliances - pot lights & quartz counters, carpet free environment. Enjoy the neighbourhood with all it has to offer: park-24 hr grocery stores-bakeries-restaurants and bars-minutes walk to St. Clair street car. Heat, Water included in rent, Tenant pays hydro -cable-internet. Professional management/maintenance team. Parking available for a monthly cost. (id:50886)
Royal LePage Real Estate Services Ltd.
6045 St. Ives Way
Mississauga, Ontario
Welcome to 6045 St Ives Way, a beautifully updated family home in the heart of Mississaugas sought after East Credit community. With over 4,300 sq ft of finished living space, this 4+2 bedroom, 4 bathroom residence offers comfort, function, and timeless charm. Step inside to a bright main floor featuring hardwood throughout, a formal living and dining room, a cozy family room with fireplace, and a dedicated office for today's work from home lifestyle. The renovated kitchen boasts sleek black stainless appliances, stone counters, and a sun filled breakfast area that walks out to the lush backyard oasis with gardens and a spacious patio perfect for family gatherings and summer entertaining. Upstairs, discover four large bedrooms, including a stunning primary retreat with a lounge/sitting area that can double as a reading nook, yoga space, or private media corner. The recently renovated spa style bathroom adds a touch of luxury.The finished basement expands your living space with a wide open rec area, den/bedroom, and a full 3 piece bath ideal for guests, teens, or in laws. The side entrance leading into a mudroom/laundry area adds convenience for busy families. Nestled on a quiet street with double garage and 6 total parking spaces, this home is surrounded by top rated schools, community centres, shopping, and quick access to highways and transit. (id:50886)
Exp Realty
60 Colville Road
Toronto, Ontario
Why build from scratch when the hard work is already done? Rare opportunity to own a thriving Vietnamese eatery with built-in popularity and endless potential. With a modern buildout, open dining space, billiards for guests, and a huge private room for parties and events, this restaurant blends authentic flavour with an energetic vibe. Backed by a great lease and versatile layout, this turnkey operation offers flexibility for a rebrand if desired. Current base rent $7083.33 plus TMI and HST, with a lease until September 2029 and an option to renew. (id:50886)
Century 21 Atria Realty Inc.
Main - 406 Roncesvalles Avenue
Toronto, Ontario
Rare, Spacious Storefront Opportunity in the Heart of Roncesvalles! This standalone building offers 2,377 sqft of ground-floor retail space, plus an additional 740 sqft unfinished basement for storage. With an impressive 27 feet of frontage, its located just a few doors down from the historic Revue Cinema. The building has been extensively updated and is ready for your next business venture. The main floor boasts a bright, open retail area, beautifully renovated with exposed brick and modern light fixtures, adding charm and character. At the rear, you'll find a spacious, contemporary area featuring soaring ceilings and polished concrete floors perfect for an office or studio. This section of the space also comes with its own separate entrance, accessible via the side of the building and still accessible from Roncesvalles. With it's unique layout and multiple entrances, the space is highly versatile and could easily be subdivided to accommodate multiple complementary businesses under one roof. **EXTRAS** hydro and gas separately metered. % of water based on business use. NNN lease - TMI is $1950.54/month (2025) (id:50886)
Royal LePage Connect Realty

