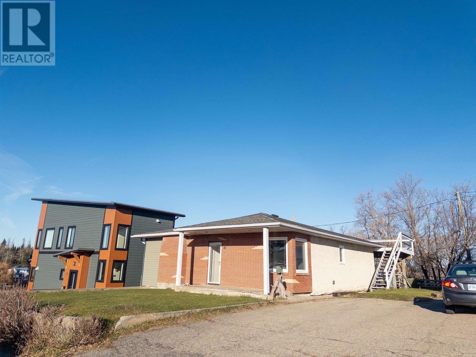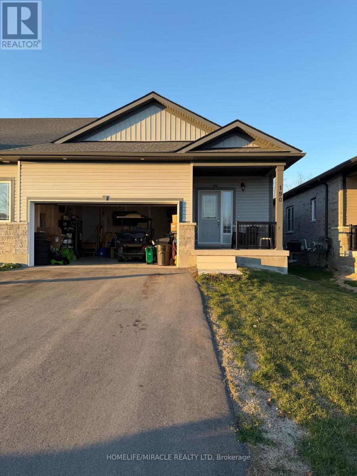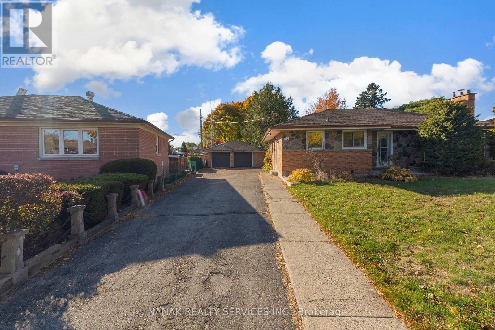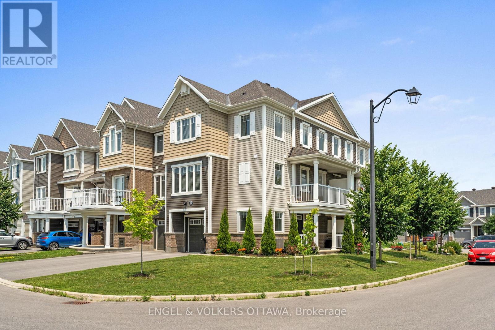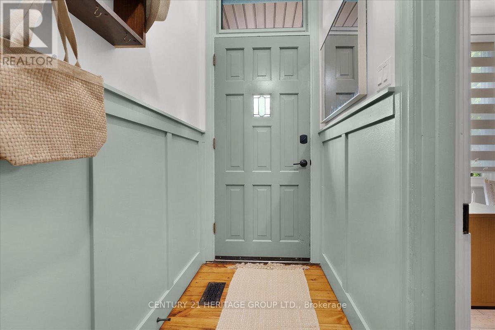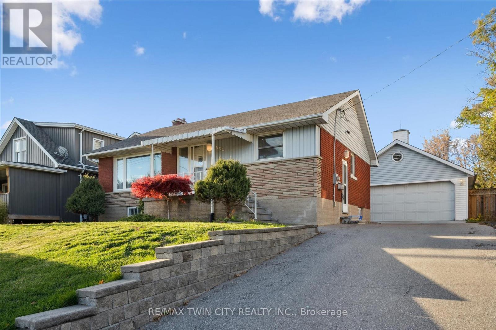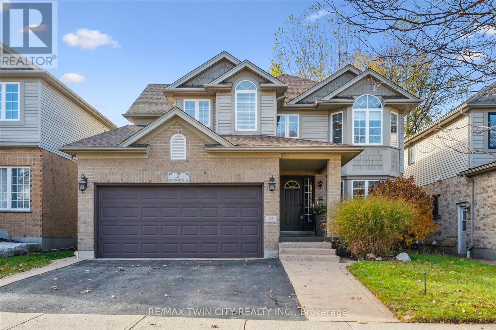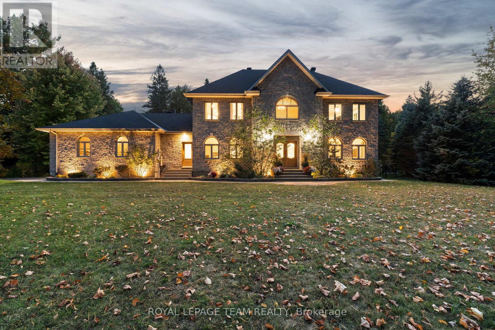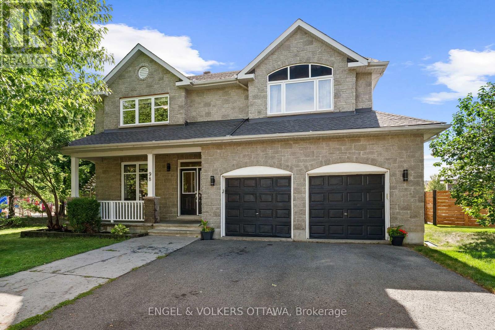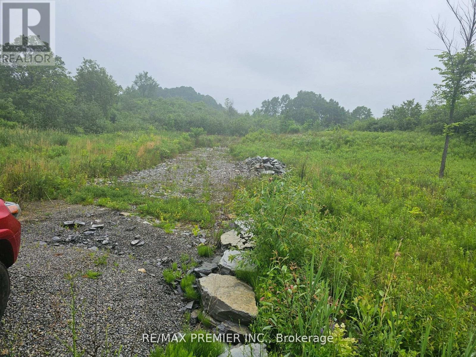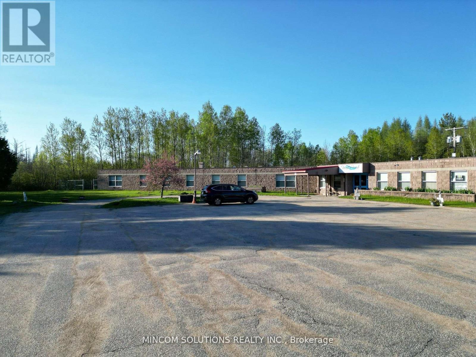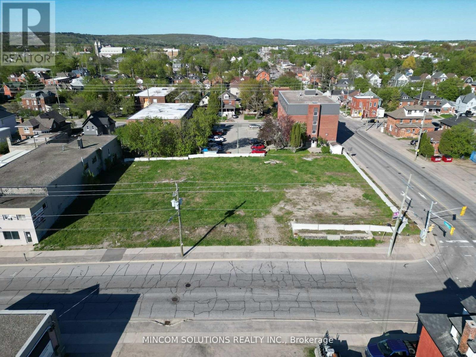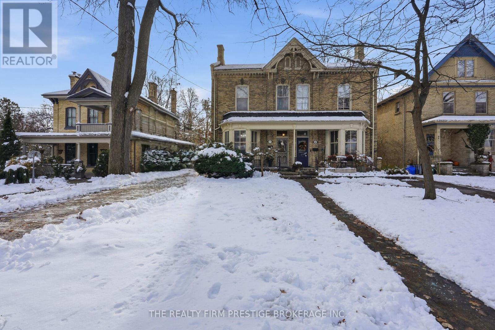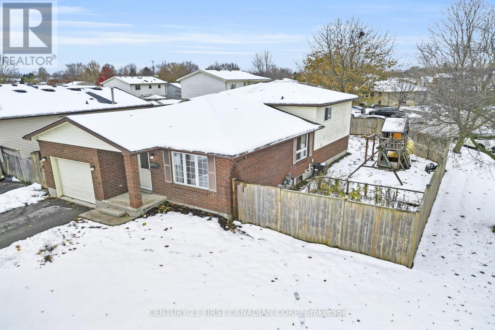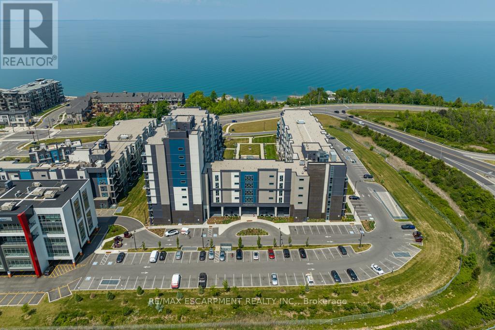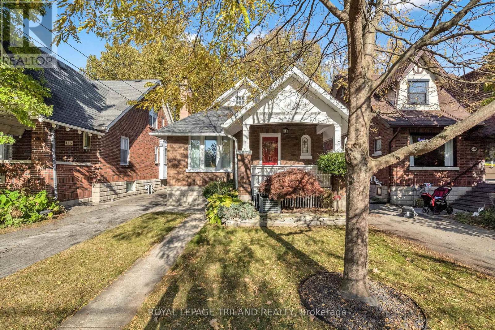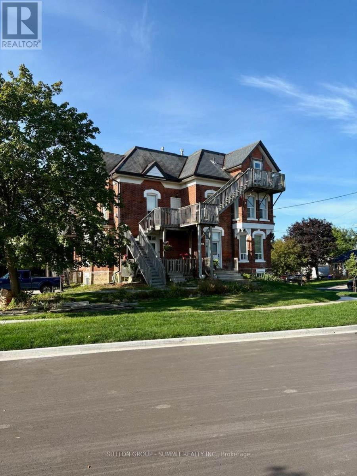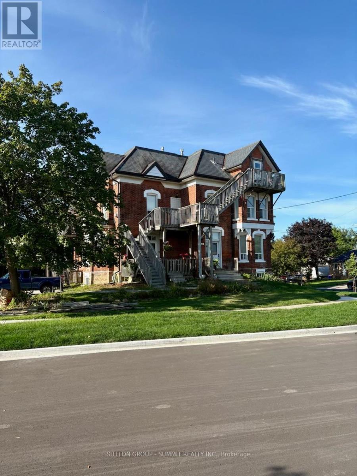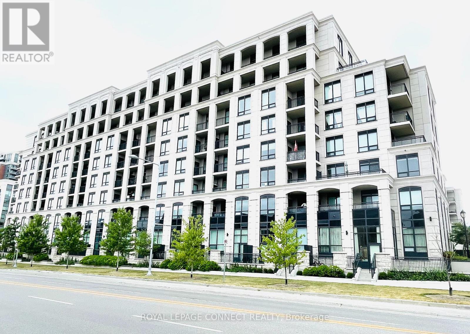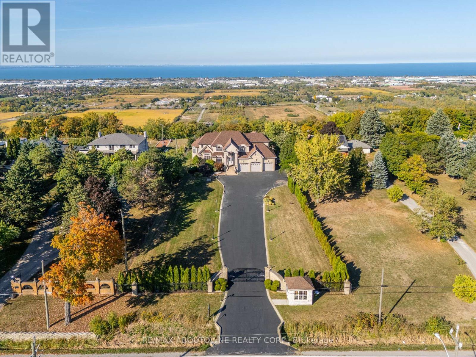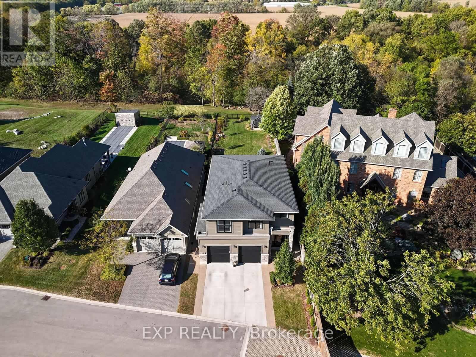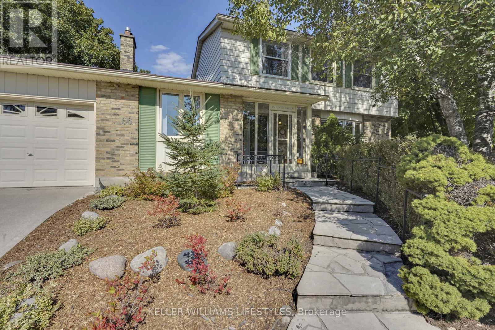4 Machin Drive
Kenora, Ontario
4 Machin Drive - Where Privacy Meets Perfect Location. Imagine a lifestyle where ultimate privacy meets unbeatable convenience. Tucked away at the end of a quiet road, this charming bungalow offers a serene retreat just a short walk from all that Kenora has to offer - from downtown shops and the Recreation Centre to the sparkling waters of Lake of the Woods, Anicinabe Park, multiple boat launches, main ice road from Kenora, the Coney Island foot bridge and multiple big-box stores. Inside, you're greeted by a beautifully updated main floor designed for effortless living. The open-concept kitchen, living and dining area is the heart of the home, featuring a well-appointed kitchen with a spacious island - perfect for meals or entertaining friends. Step outside to your back deck and be captivated by a breathtaking panorama. This is your private front-row seat to spectacular sunsets, dancing Northern Lights and Kenora's famous fireworks displays over the water. The potential continues in the basement, a blank canvas with a private entrance and plumbing roughed-in for a future bathroom, ready to be transformed into your ideal space. Just add your vision. Your search is over. This well maintained, single-level home offers recent updates, minimal yard care, and fantastic views from a prime location. Call today for your private viewing. (id:50886)
RE/MAX Northwest Realty Ltd.
190 Adley Drive
Brockville, Ontario
Beautiful Well Maintained 2 Year Old End Unit Bungalow Townhome Available For Lease In A Great Community. Presenting To You The Havelock" Model Featuring 2 Bed 2 Bath & Double Car Garage. Enjoy Everything You Need On The Main Floor. Gorgeous Hardwood Flooring & Vast Windows Throughout The Main. Nice Modern Functional Open Concept Floorplan. The Kitchen Overlooks The Backyard & Is Equipped With S/S Appliances & Tons Of Cupboard Capacity. Making Your Way Into The Primary Bedroom You Will Find Your Very Own Walk In Closet With A 3 Piece Ensuite & Separate Tiled Walk In Shower. Easy Access To The Garage Through The Laundry Room. The Basement Is Unfinished But Ideal For Extra Storage Space. You Will Find High Quality Zebra Shade Window Coverings Throughout & Garage Door Opener For Convenience. Great Location Close To Schools, School Bus Route, Parks, Banks, Downtown Brockville, Grocery Store & Mins Away From HWY 401. (id:50886)
Homelife/miracle Realty Ltd
47 Jasper Crescent
London East, Ontario
Welcome to 47 Jasper Cres. loaded with upgrades and move in ready home. Brand new High quality vinyl flooring throughout Main floor, Freshly painted whole house with neutral colors. An upgraded kitchen with loads of new cabinetry, quartz countertops, ceramic tile floor and backsplash. All major upgrades are done - Newer windows and exterior doors throughout. Roof is 10 years , A/C is under 5 years, Gas Furnace is under 3 years new. Hot Water Tank is owned (not rental). Newer Pot lights in kitchen and living area. All rooms are wired for Smoke Alarms. Big bonus - an oversized double car garage complete with work bench, and Garage door openers on both doors. Lower lever comes with the separate side door entrance, brand new Vinyl staircase leading to basement. Basement has 3 separate bedrooms, 1 Full bathroom, 1 half washroom , living room area & Shared Laundry room. Newer Flooring and pot lights in basement. This home is fresh, clean and in move-in condition. Large pie shaped lot in the sought after Fairmont neighbourhood, within walking distance to the grocery store. Close to all amenities, Fairmont Park, quick driving access to Hwy 401, East Park London water park and golf course, and just a few minutes drive to downtown. First time home buyers, downsizer, or investors, this home is a great investment. Valid Residential Rental Unit Licence (RRUL) issued by City of London. (id:50886)
Nanak Realty Services Inc.
349 Pumpkinseed Crescent
Ottawa, Ontario
Stylish 3-Bed, 2-Bath Townhome in the Heart of Half Moon Bay! Welcome to this beautifully maintained townhome perfectly situated in the highly sought-after community. Fronting onto a massive school field and playground, this home offers an ideal setting for families, professionals, and investors alike. The inviting covered front porch sets the tone for the warmth and functionality that awaits inside.The main level features a versatile den or office-perfect for those working remotely or in need of a quiet study space. The open-concept second level is designed for modern living, showcasing a spacious living room and dining area filled with natural light. The kitchen is both elegant and practical, featuring granite countertops, stainless steel appliances, abundant cabinetry, and an oversized island with seating-ideal for casual dining and entertaining. A private balcony off the dining area provides a perfect outdoor retreat for morning coffee or evening relaxation.Upstairs, the generous primary bedroom offers ample closet space and easy access to the full 4-piece bath. Two additional well-proportioned bedrooms complete the upper level, perfect for children, guests, or a second home office. Thoughtful upgrades throughout include modern lighting, stylish finishes, and a neutral colour palette that compliments any décor. This home is move-in ready and offers exceptional value as a starter home, downsizing option, or investment property. Enjoy the convenience of being close to excellent schools, scenic parks, the Minto Recreation Complex, shopping, restaurants, and public transit-all within a vibrant and growing community! (id:50886)
Engel & Volkers Ottawa
262 Dale Avenue
Ottawa, Ontario
This spacious, sun-filled 3-bedroom bungalow is centrally located on a quiet street in Riverview Park just off Alta Vista Drive. Backing into Dale Park with no rear neighbors, it offers an outdoor oasis in the closest proximity to the city center with easy access to shopping, dining, and Hardman O-train station. Hardwood throughout. Wood-burning fireplace and built-in cabinets in the dining/living room. A spacious semi-finished basement offers excellent potential to be converted into a self-contained auxiliary unit with a separate entrance. Currently, it features a large recreational room with a 3-piece bathroom and a wet bar/kitchenette, an office nook, utility and laundry rooms, and a cold storage area. The detached garage and long driveway offer plenty of space for parking and outdoor storage. A new furnace and roof were installed in 2022. Do not miss your opportunity to own this gem of a house in one of the best neighborhoods in Ottawa! *For Additional Property Details Click The Brochure Icon Below* (id:50886)
Ici Source Real Asset Services Inc.
40 Emerald Street N
Hamilton, Ontario
From the moment you step through the front door of 40 Emerald Street North, you're greeted by timeless elegance and modern comfort in perfect harmony. The spacious foyer welcomes you with a full closet, solid wood Victorian doors adorned with vintage hardware, and recently refinished original pine floors that flow throughout the home. High ceilings crowned with ornate medallions, lofty baseboards, and exposed brick create a warm, historic backdrop. The kitchen is a showpiece. Bright white cabinetry, stainless steel appliances, polished wood island, farmer's sink, herringbone backsplash, wainscoting, and a striking exposed brick wall blend beautifully with the home's century-old soul. Spacious principal rooms and tall windows fill the main level with light. Convenient powder room finishes the main floor. Wood stairs lead you up to three bedrooms, each with original doors, trim, hardware, and floors, along with a modern, sparkling bath. Everywhere you look, the best of old-world craftsmanship and thoughtful updates unite in style. The fully finished basement offers incredible flexibility. A private in-law suite, teenage retreat, or guest space featuring a living area that can double as a bedroom, a sleek 3-piece bath, kitchenette, and direct laundry access. Step outside to a fully fenced backyard, perfect for relaxing or entertaining, and a rare detached garage for parking or storage. Updates incl. all wiring and plumbing (2019), 50 year shingles on main roof (2020), all new windows and limestone sills (2019), furnace (2019), water heater (2020). All of this in a walkable downtown location, just steps to shops, restaurants, parks, and transit. 40 Emerald Street North delivers heritage charm, modern updates, and unbeatable convenience. It's a real gem in the heart of the city. (id:50886)
Century 21 Heritage Group Ltd.
532 Victoria Street S
Kitchener, Ontario
Welcome to this well-cared-for bungalow nestled on a deep lot in a desirable Kitchener neighbourhood. Offering timeless appeal and solid construction, this home features a traditional layout with 3 bedrooms, 2 bathrooms, and an abundance of natural light throughout. The main floor provides a warm and inviting living space, while the side entrance to the finished basement adds excellent potential for an in-law suite, home office, or rental opportunity. The double car garage and extended driveway provide ample parking and storage options. Whether you're looking to move in, renovate, or invest, this home offers endless possibilities on a generous lot in a quiet, family-friendly area close to parks, schools, shopping, and transit. Furnace (2020), A/C (2020), Roof (2019) (id:50886)
RE/MAX Twin City Realty Inc.
7 Hearthbridge Street
Kitchener, Ontario
Welcome to Your Dream Home in Doon! This stunning family home offers over 5,000 sq. ft. of finished living space in one of Kitchener's most desirable neighbourhoods. Backing onto serene green space, this 4+1 bedroom, 4-bath home combines luxury, comfort, and functionality. The main level features a spacious layout with a formal dining room, a bright living area, and a cozy family room perfect for relaxing evenings. The eat-in kitchen offers ample cabinetry, a large island, and a walkout to a deck with a built-in pergola, ideal for entertaining or enjoying quiet mornings surrounded by nature. A convenient laundry room with garage access completes this level. Upstairs, you'll find four generously sized bedrooms, including a primary suite with a walk-in closet and a 4-piece ensuite bath. The fully finished basement extends your living space with a rec room featuring a fireplace, a dry bar, an additional bedroom, and a 3-piece bathroom- perfect for guests or an in-law setup. Located in the sought-after Doon community, this home is close to top-rated schools, scenic trails, shopping, and quick highway access - the perfect balance of tranquility and convenience.Carpet (2018),Roof (2018), windows (2019), basement (2014), water softener (2012) (id:50886)
RE/MAX Twin City Realty Inc.
51 Marchvale Drive
Ottawa, Ontario
Set on a winding drive and surrounded by mature trees, this full-stone executive residence offers both presence and privacy in a truly natural setting. Built in 2000, the 2-storey design blends timeless elegance with thoughtful updates across approximately 4,100 sq ft above grade (MPAC), set on 2.47 acres. A grand double-door entry opens to a tiled foyer and freshly painted interiors, where 9 ceilings, refinished hardwood flooring, and California shutters create a warm welcome. Formal living and dining rooms provide ideal spaces for entertaining, while the sunken family room with pillars and wood-burning fireplace is perfect for everyday gatherings. The 2024 Deslaurier kitchen is a true highlight: Sub-Zero/Wolf appliances (fridge, induction stove, microwave, wine fridge), custom cabinetry, quartz counters, large island with seating for 6, prep sink, pot lights, and undercabinet lighting. French doors lead to a screened porch with vaulted ceiling - a year-round favourite. Upstairs, hardwood flooring continues, with a spacious primary retreat offering a gas fireplace, custom walk-in cabinetry (2023), and a spa ensuite with soaker tub, dual vanities, heated floors & towel rack. The updated main bath (2018) also features custom finishes, heated floors & towel rack. A mudroom with new laundry (2025) connects to the oversized 3-car garage. Lower level unfinished with painted floors (2025). Systems: Generac 20kW generator (2021), tankless HWT owned (2023), AC (2022), 200 amp, Starlink internet, security cameras. Roof (2018), garage roof (2016), 12 windows replaced (2019-2020), driveway (2021, resealed 2025). Landscaped lot includes fenced yard with natural backdrop beyond. All this just 10 min to Tanger Outlets & 9 min to Kanatas High Tech hub -convenience meets country charm. 24 Hours Irrevocable preferred on all offers. Some images are virtually staged. (id:50886)
Royal LePage Team Realty
98 Anfield Crescent E
Ottawa, Ontario
Welcome to this expansive 5+1 bedroom, 4 bathroom family home in one of Barrhaven's most desirable neighbourhoods. With a thoughtfully designed layout and incredible indoor-outdoor living, this property is perfect for a growing family offering 4400 sq ft of living space.The main floor boasts a striking two-storey formal living room, elegant dining room, a spacious family room with fireplace, and a bright home office. The large eat-in kitchen, complete with ample cabinetry and counter space, opens seamlessly to the family room and overlooks the backyard. A beautiful sunroom extends the living space and leads to the oversized yard. Upstairs, the primary retreat features two walk-in closets and a luxurious 5-piece ensuite. Four additional well-sized bedrooms and a full bath complete the level. The fully finished basement offers incredible versatility with an additional bedroom, bathroom, expansive rec room, dedicated office/study, and convenient direct access from the garage. Outside, the backyard is truly an entertainers dream with a heated saltwater pool, outdoor kitchen, deck, gazebo, outdoor fire pit, backing onto the school yard and siding onto the park! This rare find offers both space and lifestyle in a family-friendly setting. Pool Liner 2025, Roof 2024, Carpeting 2025. Furnace 2025 (id:50886)
Engel & Volkers Ottawa
3180 Fourth Concession Road
Kingston, Ontario
1 Acre Building Lot Ready to Go. 4 Minutes to the 401/Joyceville Rd., Driveway has Been Added Houses on Either Side of the Lot, Small Creek One the West Side of the Lot, All Correspondence with the Municipality Available. (id:50886)
RE/MAX Premier Inc.
102 Corkery Street
Powassan, Ontario
This is an exceptional opportunity to acquire a fully renovated facility, with hundreds of thousands invested into its transformation. Currently operating as an independent living facility, it is staffed around the clock. The property offers a combination of semi-private and private rooms, with a total capacity of 49 beds ( Now operating has Trout Creek Independent Living ) .Formerly known as the Lady Isabelle Nursing Home, this facility, situated on 11 acres near North Bay, Ontario, spans 20,000 square feet and represents a prime development opportunity. Previously a 66-bed nursing home, it features various room configurations designed for single, double, and quadruple occupancy. The property includes a fully equipped kitchen and dining area, laundry facilities, lounges, an activity room, several offices and meeting spaces, as well as a former doctor's office newly furnished with beds, tables, and other essentials.The facility was also approved to operate as a temporary 49-bed long-term care center during the COVID-19 pandemic. The building sits on approximately 3.5 acres, with an additional 7.5 acres included in the sale. The current owner has an allocation for 98 long-term care beds, which the buyer can apply for, though this allocation cannot be transferred or assigned. (id:50886)
Mincom Solutions Realty Inc.
366 Mcintyre Street E
North Bay, Ontario
Exceptional development opportunity located just minutes from the heart of downtown North Bay. Please refer to the Proposed Elevation attachment for development potential. This versatile site is ideally suited for residential, commercial, or mixed-use development. Surrounded by a full range of urban amenities, including medical and legal services, pharmacy, City Hall, public library, financial institutions, churches, parks, retail outlets, and dining establishments. The property is also in close proximity to key cultural landmarks such as the Capitol Centre for the Performing Arts and the North Bay Museum. Within walking distance lies the scenic North Bay waterfront, offering beaches, a marina, restaurants, a seasonal waterpark, and family-friendly amusement attractions. (id:50886)
Mincom Solutions Realty Inc.
367 St James Street
London East, Ontario
Welcome to 367 St James St. A timeless two-storey residence rich with character, charm, and over a century of stories. Once photographed alongside the King and Queen of England during their Royal visit to London in 1939, this home has been lovingly maintained and thoughtfully updated while preserving its historical elegance. The main floor greets you with gleaming hardwood floors, soaring 12-foot ceilings, and an original fireplace framed with marble tile. Oversized windows bathe the living and dining rooms in natural light, creating warm, inviting spaces for both everyday living and memorable gatherings. The spacious dining room easily accommodates large family dinners and celebrations. A convenient 2-piece bathroom sits just off the functional kitchen, which features a generous island with seating and plenty of workspace. At the back of the home, a cozy den overlooking the yard offers the perfect spot for reading, relaxing, or working, complete with an electric fireplace for added comfort. Upstairs, you'll find two distinct living areas. To the left are three generous bedrooms, including the primary, all with hardwood floors, 12-foot ceilings, and charming transom windows above the doors. The updated 4-piece bathroom blends modern touches with original built-ins, including wall drawers and cabinet storage. A cedar-lined closet provides ideal extra storage. A fourth bedroom offers flexibility as a nursery, office, or playroom. Original radiators paired with forced-air heating keep the home comfortable throughout the winter months. The unfinished attic space is brimming with potential - imagine a yoga studio, office, creative retreat, or play area. The expansive backyard offers the possibility of adding an additional dwelling unit, perfect for an in-law suite or a short-term rental. Located in the heart of Old North, this home is steps from Western University, downtown, excellent schools, and all the charm the area is known for. (id:50886)
The Realty Firm Prestige Brokerage Inc.
2641 Bobolink Lane
London South, Ontario
Stunning Brand New 4+1 Bed, 5 Bath Home with Income Potential! 2,400 Sq Ft Above Grade + 1,000 Sq Ft Finished Look-Out Basement Apartment with Separate Entrance - Ideal for Rental or Multi-Generational Living! Features 2 Master Suites (One with 5-Pc Ensuite, One with 3-Pc Bath), Plus Jack & Jill Bath for Bedrooms 3 & 4. 9' California Ceilings on Main, Wide Engineered Hardwood, High-End Tile, Quartz Counters Throughout, Extended Kitchen with Custom Cabinets, Island, Pantry, Valance Lighting & Pot Lights. Walk-Out from Dining to Private Yard Backing onto Protected Green Space - No Homes Behind or to One Side! Basement Has Oversized Windows (4'x3'), 2nd Kitchen, Separate Laundry Rough-In. Electric Fireplace, Designer Fixtures, Decora Switches, Garage Fully Drywalled w/ Insulated Doors. Prime Location - 5 Mins to Hwy 401, 10 Mins to Western U, Downtown, Fanshawe, Costco, Airport & New VW EV Plant.In addition to this exceptional model, a variety of thoughtfully designed floor plans are available in this exclusive Victoria on the River community, ranging from 2,000 to 3,200 sq ft. Whether you're seeking more room for a growing family or a stylish retreat with modern finishes, there is a home to suit your lifestyle. For those looking for a more compact, low-maintenance option, beautifully designed townhomes ranging from 1,620 to 1,854 sq ft are also available-offering all the benefits of new construction with a more efficient footprint. Discover the possibilities and find the perfect home tailored to your needs. (id:50886)
Century 21 People's Choice Realty Inc.
214 Portsmouth Crescent E
London East, Ontario
Your next chapter starts now - the family home you've been waiting for has arrived! This incredible corner-lot home offers the perfect blend of space, privacy, and community - making it a true gem for families. With over 2,200 sq. ft. of finished living space, this bright and modern 4-level backsplit features 3 spacious bedrooms, 2 bathrooms, and a single-car garage. You'll love the open-concept main floor, complete with brand-new LVP flooring (2025), updated lighting (2025), and a large living room ideal for hosting family and friends. The designated dining area and spacious kitchen create the perfect setting for family meals and everyday life.Upstairs, you'll find plush new carpet (2025) and three generously sized bedrooms, along with a stylish 4-piece bathroom. The cozy family room just off the kitchen is the perfect gathering space for movie nights, and the adjacent 3-piece bathroom makes it great for guests, too. Downstairs, the basement provides plenty of storage for busy families plus a partially finished area that's ideal for a home office or playroom.Step outside to the expansive backyard - a dream come true for kids, pets, and anyone who loves the outdoors. There's room for gardening, a playset, or even a winter ice rink! With updates including a newer furnace (2023), AC (2023), new interior doors (2025), shingles (2018), new garage man door (2025), and more, this home truly shines. Located in a family-friendly neighbourhood close to the 401, schools, parks, shopping, and restaurants, this property delivers unbeatable value and convenience. Come see for yourself - book your showing today! Please note: virtual staging has been used (id:50886)
Century 21 First Canadian Corp
118 - 16 Concord Place
Grimsby, Ontario
Tired of waiting for the lift? Your search ends here! Discover this exceptional main floor unit in the coveted Aquazul development. This is the highly sought-after 1 Bedroom + Den "Delano" layout, meticulously designed for the discerning buyer who values convenience and luxury. You'll love the bright, open-concept floor plan, which bathes the suite in natural light - perfect for sun lovers! Step outside your door and straight into a world of resort-style amenities without ever having to leave the building. Your new lifestyle includes, Outdoor Pool with a dedicated BBQ area, Fitness Centre (Gym), Billiards Room, Theatre/Media Room, Party Room Plus, the lake is just a short walk away, offering an instant escape and beautiful waterfront access. This suite is more than a home; it's a lifestyle upgrade that's guaranteed to impress. Ready to start living your best life? (id:50886)
RE/MAX Escarpment Realty Inc.
418 Cheapside Street
London East, Ontario
Charming, move-In ready Old North bungalow! This beautifully maintained 1930s home is loaded with original character and has all the modern updates you need. The main floor shines with refinished hardwood floors and beautiful crown moulding, featuring a spacious living room with fireplace, huge dining room, and an eat-in kitchen. The expanded primary bedroom offers two closets (including a walk-in), and the second bedroom also boasts a walk-in closet. A refreshed main bath completes the level. The lower level provides a functional living space with a large rec room, third bedroom, 3-piece bath, laundry, and ample storage. Enjoy the private landscaped fenced yard with deck, patio, and single car garage. Recent major updates include roof (2020) and eaves (2021). Close to St. Joseph's Hospital, Western University, dining, schools and shops. (id:50886)
Royal LePage Triland Realty
9 - 75 Mcintyre Crescent
Halton Hills, Ontario
Why rent when you can own? Affordable, cozy bachelor unit perfect for first time home buyers! 500 sq ft, open concept living/dining area - ideal for relaxing and entertaining. Laminate flooring throughout for sleek style and easy maintenance. Bright kitchen w/pot lights, perfect for cooking and casual dining. Photos with furniture are virtually staged. Don't miss out - schedule your private viewing today! (id:50886)
Sutton Group - Summit Realty Inc.
9 - 75 Mcintyre Crescent
Halton Hills, Ontario
Welcome to 75 Mcintyre Cres #9! Beautiful cozy bachelor, 500 sq ft unit, with open concept living/dining area - ideal for relaxing and entertaining. Laminate flooring through-out for skeely style and easy maintenance. Bright kitchen w/pot lights, perfect for cooking and casual dining. Don't miss out - schedule your private viewing today! (id:50886)
Sutton Group - Summit Realty Inc.
701e - 278 Buchanan Drive
Markham, Ontario
Spectacular high ceiling unit. Luxury never 1 bedroom condo in the heart of Markham. Excellent Layout. Open concept kitchen, granite counter. large window in the bedroom, double door closet. Parking and locker. Surrounded by everything you need...steps to transit, min to Hwy 404 & 407.Walking distance to restaurants, malls, supermarket, whole Food plaza, future York university, banks, groceries and shopping. Furnished or unfurnished, both ok with Landlord. (id:50886)
Royal LePage Connect Realty
803 Ridge Road
Hamilton, Ontario
Welcome to 803 Ridge Road an extraordinary custom-built residence set on a pristine 0.81 acre lot with breathtaking vistas of Lake Ontario and the Toronto skyline. Spanning nearly 9,000 sq.ft. of finished living space, this home masterfully combines timeless craftsmanship with modern luxury.Step into the grand foyer with 19 ceilings and an elegant oak and wrought-iron staircase. The expansive living and great rooms feature multiple fireplaces, soaring ceilings, and walls of windows that flood the home with natural light. A double-sided fireplace connects the great room to the breakfast area and kitchen area. A custom gourmet kitchen is a chefs dream, appointed with CAPITAL, Viking, and Electrolux appliances, built-in cabinetry, a spacious pantry, and a walk-out to the patio. A formal oversized dining room connected to the ventilated solarium ideal for a cigar lounge or private retreat and wet bar make this level perfect for entertaining. The primary suite is a true sanctuary with its own fireplace, private balcony overlooking the lake, a massive walk-in closet, and a spa-like 6-piece ensuite. Every bedroom offers its own ensuite, and two additional bedrooms enjoys a balcony with panoramic lake views. A cozy family room overlooking the front yard completes this level, providing a quiet retreat for evenings at home. The fully finished lower level was designed for both leisure and wellness. It includes two bedrooms plus full bathroom, a home theatre, a fitness room, and recreation room, a dumbwaiter for convenience and a wine cellar. Ample storage rooms make it as functional as it is luxurious. This is a rare offering a lakeview luxury estate with every amenity imaginable, minutes to Burlington, Oakville, and quick highway access. (id:50886)
RE/MAX Aboutowne Realty Corp.
29 - 4700 Hamilton Road
Thames Centre, Ontario
Situated on a beautifully landscaped lot backing onto a scenic ravine with the Thames River below, this stunning lot measures approx 42ft wide and 180ft (plus) deep, offering a rare blend of privacy and nature. With a fully fenced backyard and an expansive heated above-ground swim spa this property is a true retreat. The oversized cement driveway allows for triple-wide parking, leading to a spacious two-car garage with a separate man-door, dual openers, and direct access to a main-floor laundry/mudroom. Inside, enjoy 9-foot ceilings and an open-concept kitchen/family room featuring a large island, granite countertops, ceramic flooring, and stainless steel appliances including a fridge/freezer combo, stove, dishwasher, washer, and dryer. The upper level features a luxurious primary suite thats a must-see. Measuring 17' x 24', it offers two large windows with views of the backyard with the Thames River beyond, an oversized walk-in closet, and a spa-like 5-piece ensuite with a soaker tub and dual sinks. Two additional bedrooms share a 4-piece bath. The finished lower level includes a rec room with two large windows, a 3-piece bath, and a bright bedroom. The lower level also features a dedicated fruit cellar and a utility space which is fitted with a natural gas furnace, central air, 200 amp service, sump pump, owned water softener, rented on-demand water heater, and a dedicated fruit cellar. (id:50886)
Exp Realty
66 Lloyd Manor Crescent
London North, Ontario
Welcome to 66 Lloyd Manor Crescent, a spacious 4-bedroom, 2-bath family home on a quiet, tree-lined street in London's north end that offers comfort, light, and endless potential. The main level offers two bright family rooms with new pot lights, with the second family room that could be converted into a home office or larger dining area. The eat-in kitchen overlooks a fully fenced backyard perfect for children or pets. Move-in ready, the home includes five appliances and an 85-inch smart TV. Upstairs has four generous bedrooms and a full bath, while the fully unfinished lower level is ready to become a recreation room, gym, game room, workshop, or storage area. Families will love the walking distance to Clara Brenton Public (6 min), St. Paul Catholic Elementary (2 min), Oakridge Secondary (10 min), and Saunders Secondary School, a tech-focused alternative with bus access from Clara Brenton. Enjoy being close to parks, trails, shopping, restaurants, golf clubs, and The Bog, all less than a 15-minute walk away. Updates include- Upper bathroom vanity (2019), Windows in the bathrooms and master bedroom (2018), Roof, central air, kitchen, patio door, some windows, back door, extension of the concrete drive and concrete backyard patio (2016), Upper bathroom, fence, drywall in the family room, flooring in the hallway, living and dining rooms (2014). For peace of mind, a professional home inspection completed on October 2, 2025, is available to view. This is a rare opportunity to own a well-cared-for home in a peaceful location with room to grow. Book your showing today and see why families love this neighbourhood. (id:50886)
Keller Williams Lifestyles

