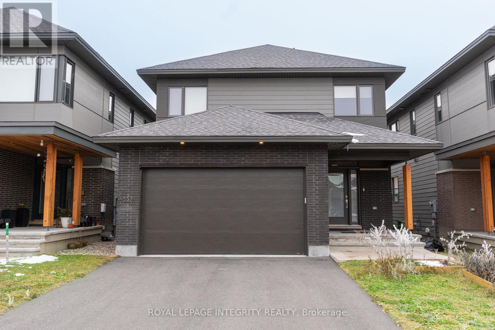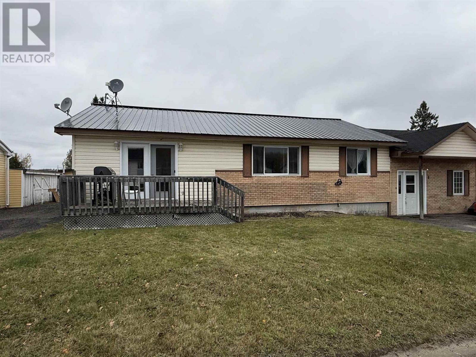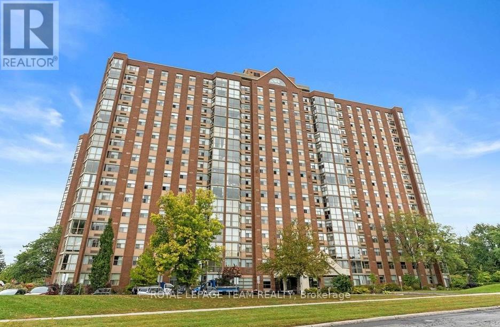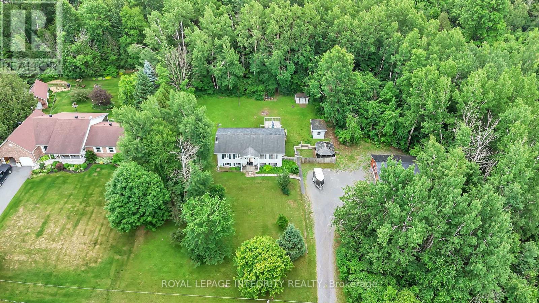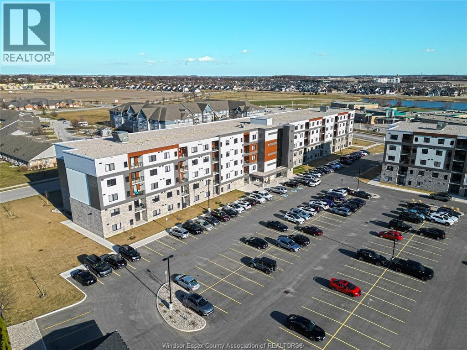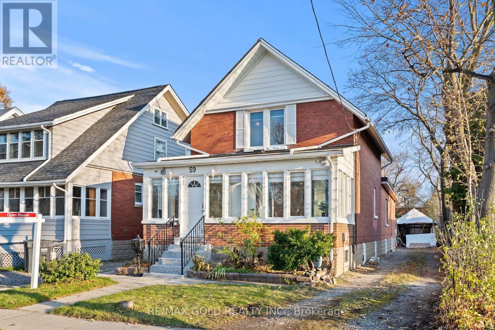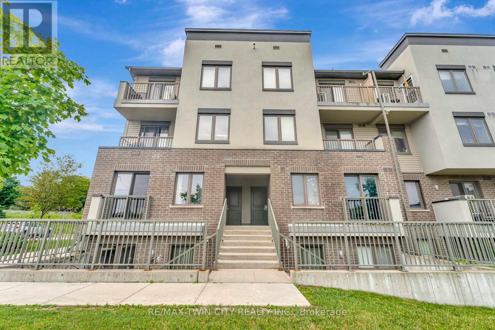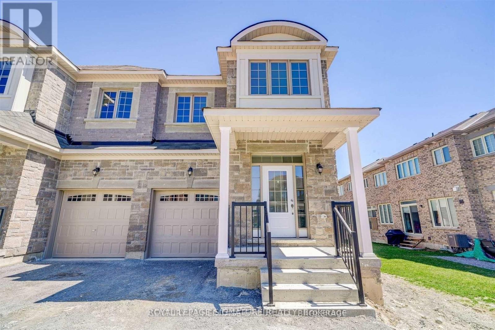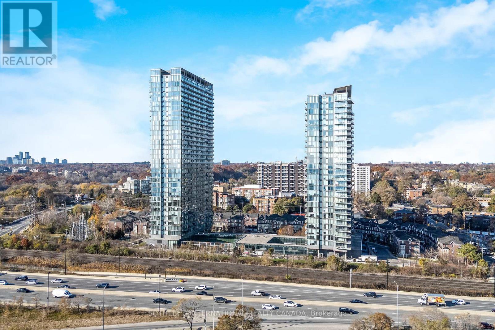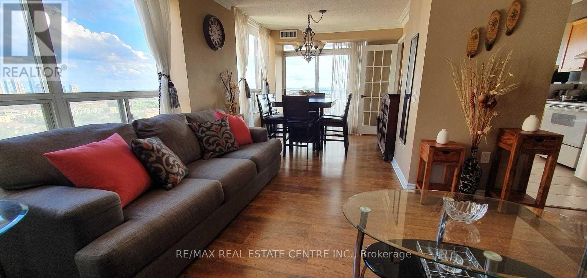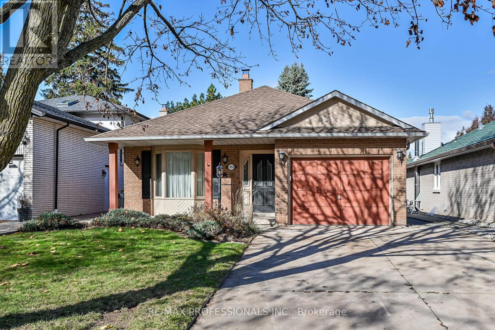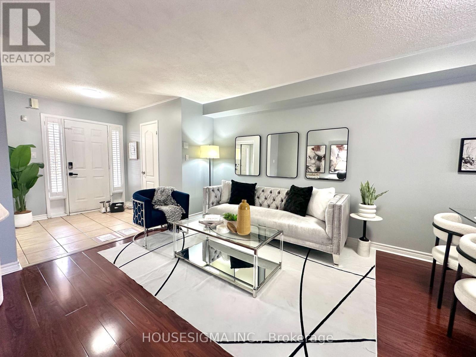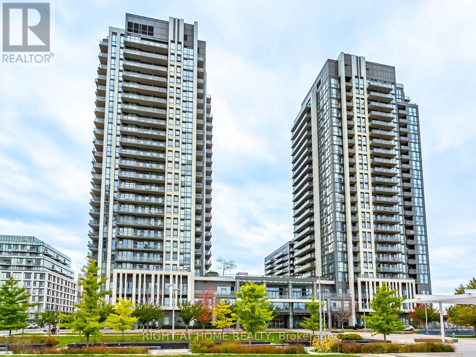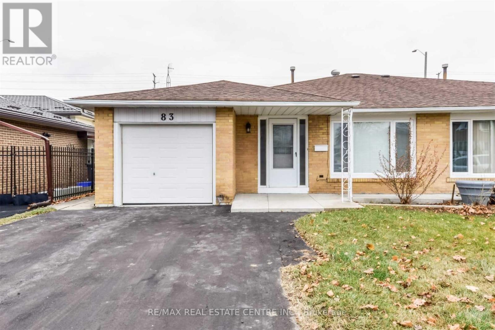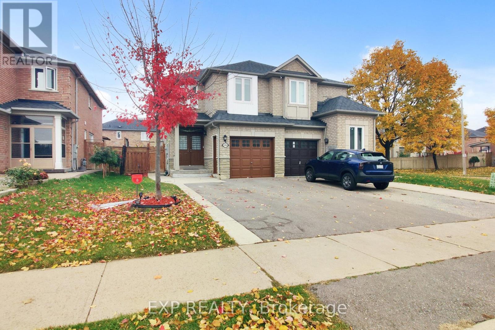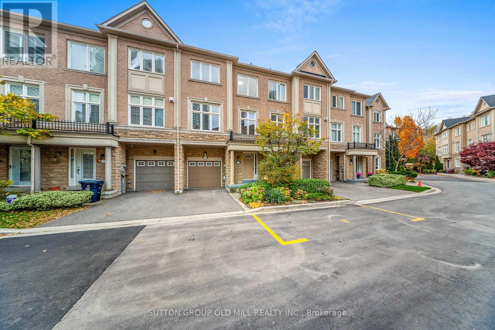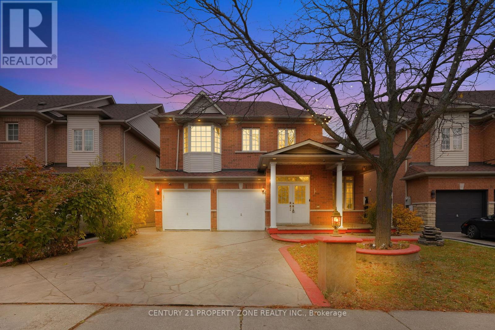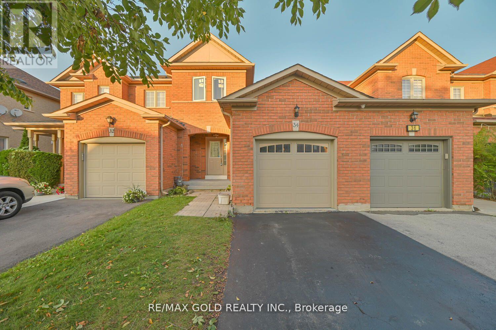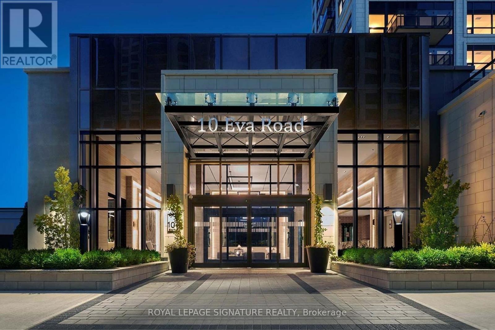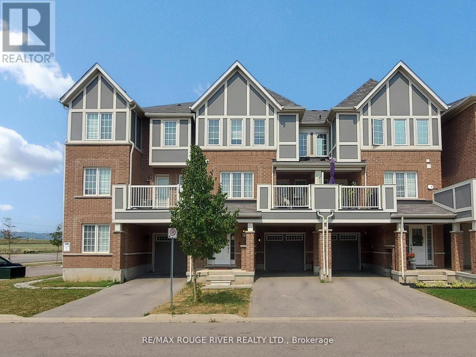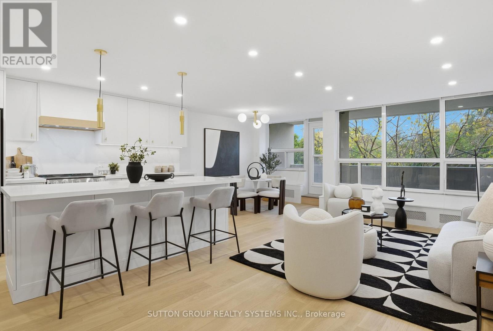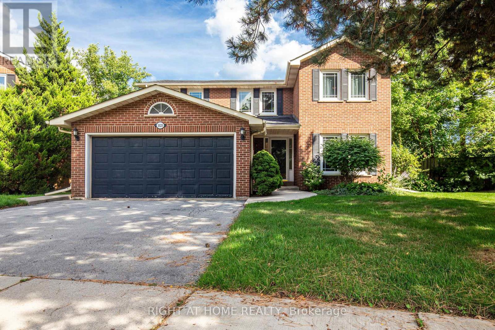532 Tenor Ridge
Ottawa, Ontario
FURNISHED and Available Immediately, this beautiful 35-foot detached HN's Haydon Model home in the desirable Riverside South community offers comfort and convenience in a quiet, family-friendly neighborhood. The property features a fully fenced backyard, no sidewalk, and a large driveway accommodating 4 cars plus a 2-car garage. Conveniently located close to schools, parks, and walking trails, this bright and spacious home is perfect for families or professionals seeking a move-in-ready rental in one of Ottawa's best areas. Book your showing today to experience this stunning home firsthand! (id:50886)
Royal LePage Integrity Realty
Royal LePage Team Realty
2003 Farisita Drive
Ottawa, Ontario
This custom-built 2+1 bedroom bungalow sits on a generous 138 ft. x 209 ft. lot in the family-friendly community of Vars and offers the perfect blend of comfort and space inside and out. Step into the bright, open-concept main living area that leads seamlessly into the adjoining kitchen and dining area featuring a large island, crown moulding and all appliances included. The dining area opens onto your private patio and gazebo; perfect for morning coffee or evening BBQs. Head onwards to find two generously sized main-floor bedrooms served by a main bathroom/laundry.The fully finished lower level (with in-law suite potential) boasts 9 ft. ceilings, a spacious recreation room, kitchenette, an additional bedroom and full bath; ideal for guests, extended family, or a home office. Enjoy hardwood, ceramic & linoleum flooring throughout (no carpet!). The spacious backyard offers the perfect blend of relaxation and outdoor living featuring a patio area, enclosed gazebo and expansive green space perfect for relaxing, entertaining or just soaking up the peaceful surroundings. Oversized attached garage PLUS a detached 18 ft. x 32 ft. garage/workshop features 12 ft. ceilings and a 9 ft. door perfect for hobbyists or extra storage. Newly paved driveway (2025), Bonus: A Generac generator (2022) provides year-round peace of mind. Ready to make it yours? Arrange your private viewing today. (id:50886)
Exp Realty
6 Rue Des Pins
Dubreuilville, Ontario
Welcome to this well-maintained oversized three-bedroom semi-detached home in the quiet mining community of Dubreuilville. Situated on a lot that enjoys a peaceful natural backdrop and a lovely view of Dubreuilville Lake from the backyard. The main level offers a bright, comfortable layout with three bedrooms and a functional additional living space. The full basement provides excellent storage as well as the potential to create additional bedrooms, a family room, or hobby space to suit your needs. With direct access to outdoor recreation and a setting that combines privacy with natural beauty, this home is an ideal opportunity for buyers seeking space, potential, and a relaxed northern lifestyle. (id:50886)
Royal LePage® Northern Advantage
102 - 2760 Carousel Crescent
Ottawa, Ontario
Location Location! Condo fee included Water and Gas, Locker, and Parking. New carpet in the rooms and hallway. Harwood floor in the living, dining room. Big windows for lots of lights. 2 Bedrooms and 2 full bathrooms. Primary bedroom features 2 spacious closets and 3 pc en-suite, and the 2nd bedroom has 3 pc main bathroom. Also offering convenient in-suite laundry. The kitchen has new flooring, few appliances are newer. The main floor unit has a big walk-out door/window. Amenities include parking, storage locker, hot tub, indoor sauna, fitness center, squash courts, table tennis, library, party room, workshop, bike storage, outdoor pool & rooftop terrace to enjoy a nice view. Well-maintained condo. Close to the O-Tain and park and ride South Key Shopping Mall. Perfect for investors, Seniors and first-time buyers. This unit is a corner unit with and nice view of the green area. (id:50886)
Royal LePage Team Realty
17372 Cameron Road
South Stormont, Ontario
Discover this thoughtfully designed HI-RANCH BUNGALOW with an IN-LAW SUITE set on a beautifully private 1.2 ACRE LOT with mature trees, just minutes from Cornwall and an easy commute to Ottawa. This versatile homeoffers bright, open-concept living on the main level with two spacious bedrooms, a full bath and a welcoming kitchen, dining, and living area perfect for everyday family life. The fully finished walk-out basement features a cozy family room with fireplace, a second full bathroom and a bright, self-contained in-law suite with its own kitchen and private entrance ideal for multigenerational living or rental potential. Outdoor living is just as impressive with a detached double garage (2018) that includes a bar area, offering the perfect setup for a workshop, man cave or hobby space. Enjoy evenings around the firepit or relax in the enclosed gazebo and take advantage of the storage shed for all your storage needs. Tucked away on a quiet dead-end road and set back from the street, this property includes two PINs, offering room to grow and the peace of rural living with the convenience of nearby amenities. A rare opportunity for space, privacy and flexible living all in one. A rare blend of rural charm and modern comfort this is the perfect place to call home. Open House Saturday October 25/25 2-4pm (id:50886)
Solid Rock Realty
2550 Sandwich West Parkway Unit# 418
Lasalle, Ontario
Nestled In the beautiful town of Lasalle. This 2 Bedroom, 2 Bathroom condo includes a primary suite with walk-in closet and 3 piece ensuite. Spacious living room, kitchen, eating area and in-suite Laundry. Enjoy the short commute to the bridge and the Tunnel, 401, university of Windsor, Seven lakes golf course, shopping and much more. (id:50886)
RE/MAX Preferred Realty Ltd. - 585
59 David Street
Brampton, Ontario
Welcome to 59 David Street - a beautifully upgraded and exceptionally versatile duplex in the heart of Downtown Brampton. Ideal for first-time buyers, investors, or multi-generational families, this rare offering combines modern finishes with outstanding income-support potential on an impressive 37 ft x 157 ft lot. The main unit showcases a fully renovated 3-Bedroom + 2 Full bath layout with an open-concept design, contemporary finishes, and heated flooring on both the main and upper levels. This unit also includes its own basement area, perfect for storage, recreation, a home gym, or personal family use. At the rear of the home, the secondary 1-bedroom unit offers a bright and functional living space, full kitchen, and private entrance - ideal for extended family or mortgage-helping rental income. This unit also features its own gas meter. Below the rear unit, the property includes a separate walk-out basement living space with 1 bedroom and 1 bathroom, providing excellent flexibility for personal or family use. Utility features include separate electrical panels for each unit and a whole-house water filtration system. The deep lot offers parking for 6-7 vehicles, an extremely rare advantage in Downtown Brampton. Enjoy unmatched convenience with a 2-minute walk to the Brampton GO Station, and just minutes to Algoma University, Gage Park, restaurants, shopping, highways, and the vibrant downtown core. A fantastic opportunity to live in one unit and rent the other to help offset your mortgage, or to secure a strong investment property in a high-demand location. Turn-key duplexes with this level of flexibility, parking, and modern upgrades are incredibly hard to find. Don't miss it! (id:50886)
RE/MAX Gold Realty Inc.
2074 Seabrook Drive
Oakville, Ontario
Experience the perfect blend of modern sophistication and timeless craftsmanship in this brand-new Keeren Design Modern Farmhouse, situated on an oversized 60' x 141' mature lot fronting onto a quiet park in desirable Southwest Oakville. Built to the highest standards with meticulous attention to detail, this home features a double-height open to above great room and the oversize windows and a central skylight fills the home with natural light, 7" wide select hardwood flooring, 9" baseboards, oversized 5" casings, and solid wood trendy trim work throughout. Expansive windows flood the interior with natural light, complemented by pot lights, built-in speakers, high-end Riobel fixtures, Restoration Hardwares. The stunning Misani Custom Design kitchen showcases full quartz slab countertops and backsplash, Wolf gas range, Sub-Zero refrigerator, Miele dishwasher and microwave, and prep pantry kitchen-ideal for family living and entertaining. A sleek micro-concrete modern fireplace enhances the main floor's contemporary aesthetic. Upstairs, the primary suite features 10ft tray ceilings, artistic ceiling details, a spa-like ensuite with dual steam shower, freestanding tub, and heated smart toilet. Each bedroom offers private access to ensuites with curb-less frameless-glass Italian porcelain showers. The finished lower level includes wide-plank hardwood flooring, a recreation room, bedroom with office nook, and a custom Saunacore cedar sauna with frameless glass. Exterior features include Fraser cedar siding, custom cedar garage doors, covered porch with gas line, and a multi-zone irrigation system. The oversized garage accommodates a 20' vehicle or boat with ultra-quiet jack-lift openers. An architectural masterpiece combining elegance, functionality, and location-just minutes from Appleby College and other top-rated schools, Coronation Park, the lake and Go stations and highways. (id:50886)
RE/MAX Hallmark Alliance Realty
38 - 350 Fisher Mills Road
Cambridge, Ontario
Discover the perfect blend of modern living and convenient location in this stunning stacked townhouse, featuring not one, but TWO OWNED PARKING SPOTS. As you enter the home, you're greeted by a bright and welcoming open-concept main floor that seamlessly integrates the living, dining, and kitchen areas. This thoughtful design creates an inviting atmosphere, perfect for entertaining friends and family or enjoying quiet evenings at home. Upstairs, you'll find two generously sized bedrooms, each designed for comfort and tranquility. The primary bedroom features a private ensuite, while the second bedroom has quick access to another full bath, ensuring convenience for everyone. Additionally, a well-placed powder room on the main floor adds to the practicality of this layout. This charming stacked townhouse is the ideal choice for first-time buyers, small families, or anyone looking to downsize without sacrificing quality or convenience. Located in the heart of Hespeler, this townhouse provides an unbeatable combination of accessibility and lifestyle. Enjoy quick access to Highway 401, making your commute a breeze, while a variety of local amenities including shopping, dining, parks, and schools are just moments away. This home is not just a place to live, but a lifestyle to embrace. Don't miss your chance to make this stylish and practical residence your own! Schedule a viewing today! (id:50886)
RE/MAX Twin City Realty Inc.
5 Frederick Taylor Way
East Gwillimbury, Ontario
Introducing an exceptional semi-detached home available for rent in the highly desirable Mt Albert neighborhood. This stunning residence features contemporary design with luxurious upgrades, offering 4 spacious bedrooms and 3 modern bathrooms. The open-concept layout is perfect for today's lifestyle, showcasing impressive 9-foot ceilings and elegant hardwood flooring throughout the main level. Step into the beautifully designed great room, complete with cozy fireplace, making it ideal space for family gatherings and relaxation.The sophisticated kitchen is equipped with sleek quartz countertops and high-end stainless steel appliances, perfect for culinary enthusiasts. For added convenience, second-floor Laundry room simplifies everyday tasks.Located just moments from Highway 404, Mt Albert Public School, Brooks Farm, and variety of local amenities, this home offers both comfort and accessibility. Don't the opportunity to make this exceptional property your new home! (id:50886)
Royal LePage Signature Realty
1601 - 105 The Queensway Avenue
Toronto, Ontario
Resort-Style Living on Toronto's Waterfront! Welcome to NXT II Condos, where breathtaking views of Lake Ontario meet modern urbanconvenience. This stunning suite features floor-to-ceiling windows and a full-length private balcony, flooding the space with natural light andproviding panoramic skyline and water views you'll love waking up to. Step inside to brand-new hardwood flooring, a bright open-concept layout,and a sleek modern kitchen with stainless steel appliances. Located steps to the waterfront boardwalk, streetcar access, and minutes fromHigh Park, Bloor West Village and Gardiner Expressway connectivity. Resort-style amenities include 24hr concierge / security, indoor + outdoorpools, sauna, two fitness centres, tennis court, media room, party / meeting space, convenience store, fenced area for dogs / pets, guest suitesand more! Maintenance fee includes heat, water, parking and building insurance. A refined lakeview lifestyle in one of Toronto's most covetedwaterfront communities. (id:50886)
Sotheby's International Realty Canada
1205 - 55 Strathaven Drive
Mississauga, Ontario
2 Bedrms,2 F/Bath, Corner Gorgeous Apt, Among The Largest Units Of Building, Appx 1100 Sf Of Exquisite Finishings, W/Beautiful Views Of Toronto Skyline To South Lake & West, Gourmet Kitchen, E/I Breakfast Area, Ceramic Floor, B/Splash, W/French Door Opening To Dining, Master W/4Pc Ensuite, W/I Closet, Large Living Area Comb W/Dining, Crown Mldgs, Laminate Flrg, W/Out To Balcony, Tons Of Light, Extensive Windows, Close To Square-1,Hwy 403/Qew, 401, 410 (id:50886)
RE/MAX Real Estate Centre Inc.
1262 Nathaniel Crescent
Burlington, Ontario
Welcome to 1262 Nathaniel Crescent, a solid brick bungalow offering an extraordinary opportunity to create your dream home in Burlington's desirable Maples Community. Set on a 40 X 114.83ft lot with mature trees, great curb appeal and a charming front porch, this residence is brimming with potential. With 1384 sq ft above grade and a functional layout, there is plenty of room to reimagine this space for your lifestyle. The main level includes a spacious living room with hardwood floors, a brick fireplace and a beautiful bay window overlooking the front yard. A formal dining room adjacent to the bright kitchen is just awaiting your modern touches. Walk down the tucked in hallway to your spacious primary bedroom, with ensuite bath and large walk in closet. A versatile second bedroom/den, second full bath and main level laundry completes this ground level living space. The lower level offers a large recreation room, 2generously sized bedrooms, another full 3 piece bath, and a huge unfinished workshop/utility space with a massive cold cellar for additional storage. You will be amazed at the amount of space, it just keeps going! The fully fenced backyard with a generous lawn provides a peaceful setting for family enjoyment or future landscaping projects. A single car attached garage with inside entry, and a private drive can easily accommodate 4 cars. Experience Burlingtons unique lifestyle, with easy access to Spencer Smith Park, the Downtown Core, forested hiking trails, golf courses, Lasalle Marina/boating and exquisite dining all while being ideally situated on a quite, private crescent just minutes to highways and the Go Train. Welcome Home!! (id:50886)
RE/MAX Professionals Inc.
77 Beavervalley Drive
Brampton, Ontario
True Freehold Townhouse | Private Pond Views | No Neighbors Behind | No Sidewalk | 3-Car Parking. Perfectly situated on a private lot with serene pond views, this freehold townhouse offers both comfort and convenience. Rare 3-car parking with no sidewalk, a private side entrance to the backyard, and a maintenance-free interlocked yard set this home apart. The backyard is an entertainers dream with a large deck, hot tub, and a separate interlocked patio ideal for relaxing or hosting family and friends. Inside, all bedrooms are generously sized with laminate floors throughout. The primary suite includes a 4-piece ensuite and walk-in closet. >>>Location, Location, Location! (id:50886)
Housesigma Inc.
504 - 17 Zorra Street
Toronto, Ontario
Stunning 1-Bedroom Condo in the Heart of South Etobicoke! Welcome to this bright and modern suite featuring 9-foot ceilings, open-concept living, and contemporary finishes throughout. The spacious layout includes a sleek kitchen with granite countertops, full size stainless steel appliances, and ample cabinetry, flowing seamlessly into the living and dining area-perfect for entertaining or relaxing after a long day. The large bedroom offers generous closet space and plenty of natural light. The SE views from the balcony include an unobstructed city view, CN tower view and lake views. Enjoy resort-style living with exceptional building amenities including a fully equipped fitness centre, sauna, party room, games room, 24-hour concierge, and more. Conveniently located close to major highways, transit, parks, shopping, restaurants, and just a short commute to downtown Toronto-this location truly has it all! Includes 1 parking space and 1 locker. Don't miss this opportunity to live in one of Etobicoke's most desirable communities! (id:50886)
Right At Home Realty
Upper - 83 Autumn Boulevard
Brampton, Ontario
This beautifully renovated home is sure to impress! Enjoy a large backyard, two-car driveway, and a brand-new kitchen complete with stainless steel appliances and a new ensuite washer and dryer.Located in an amazing area along a bus route and close to Bramalea City Centre, Bramalea GO Station, and several schools, this home sits in a quiet, family-friendly neighbourhood.Please note: Garage access is available for limited storage only (no parking).Utilities are set at a fixed rate of $250 per month. All in lease price of $2800 - utilities and wifi included. (id:50886)
RE/MAX Real Estate Centre Inc.
306 Morningmist Street S
Brampton, Ontario
Fully renovated 3+1 bedroom full-brick modern semi-detached with finished basement apartment * Located in one of Brampton's most high-demand neighborhoods * This move-in-ready modern home features a NEWLY RENOVATED KITCHEN with gleaming QUARTZ COUNTERTOPS, a sleek QUARTZ BACKSPLASH, and a premium STAINLESS-STEEL RANGEHOOD * Step into a spacious layout with FRESH NEUTRAL PAINT, NEW FLOORING ON THE MAIN FLOOR, and NO CARPET THROUGHOUT THE HOME * Enjoy a large MASTER BEDROOM with a luxurious 5-PIECE ENSUITE and UPDATED TOILET SEATS * NEWER HIGH-END WINDOWS throughout provide abundant natural light and improved energy efficiency * ZEBRA BLINDS, 40 POT LIGHTS (internal/external), RENOVATED WASHROOMS, NEW DRIVEWAY, and NEW ELECTRICAL SWITCHES & SOCKETS add modern appeal * The bright and spacious 1-BEDROOM BASEMENT APARTMENT with a SEPARATE ENTRANCE THROUGH THE GARAGE offers the perfect IN-LAW SUITE or POTENTIAL RENTAL INCOME OPPORTUNITY * This home also boasts DOUBLE DOOR ENTRY, a LARGE FOYER, a BEAUTIFUL BACKYARD WITH CONCRETE PATIO, and RARE PARKING FOR 5 VEHICLES * Located just steps from TRINITY COMMON MALL, HIGHWAY 410, and BRAMALEA CITY CENTRE * Walking distance to SCHOOLS, PARKS, SHOPPING, and multiple PLACES OF WORSHIP, including a MOSQUE and a GURUDWARA * This is the perfect TURN-KEY HOME FOR FIRST-TIME HOME BUYERS, families, or savvy investors * Seeing is believing , don't miss this incredible opportunity to own a SHOWSTOPPER IN A TOP BRAMPTON LOCATION * (id:50886)
Exp Realty
29 Yachters Lane
Toronto, Ontario
Welcome to 29 Yachters Lane - a beautifully updated 3-bedroom plus office townhome offering over 2,100 sq.ft. of living space in a quiet, private Mimico enclave just steps from the waterfront!This spacious and bright home features a large eat-in kitchen with granite countertops, stainless steel appliances, a double sink, and a walkout to a private deck perfect for barbecuing. The open-concept dining area with a cozy gas fireplace and custom built-in shelving creates an inviting space for entertaining.The oversized living room provides plenty of room to relax or gather with guests. Upstairs, the large primary suite includes a walk-in closet and a luxurious 5-piece ensuite with double sinks, a soaker tub, and a separate shower. Two additional bedrooms and a 4-piece main bath complete the upper level.Freshly painted throughout, this home features all new light fixtures, updated cabinet fronts in the kitchen and bathrooms, and modern door hardware - giving it a fresh, contemporary look.The lower level includes a spacious recreation room or guest suite with a 2-piece bath, while the main level offers a versatile office or family room with a 3-piece bath and a direct walkout to a private patio and fenced backyard - a rare feature in this complex!Additional highlights include an attached garage with custom wall and overhead storage, a private driveway, and multiple visitor parking spaces within the complex.Enjoy the best of lakeside living - stroll to the waterfront trails, parks, and playground, or explore nearby shops and restaurants along Lake Shore Blvd. Conveniently located near Metro, LCBO, Shoppers Drug Mart, TD Bank, TTC, and more.This move-in ready home offers the perfect combination of space, comfort, and location - ideal for families or professionals looking to enjoy the relaxed Mimico lifestyle! (id:50886)
Sutton Group Old Mill Realty Inc.
7 Pika Trail
Brampton, Ontario
Welcome to this beautifully upgraded 4-bedroom home perfect for family living! Featuring no carpet throughout, this home offers a modern, low-maintenance lifestyle. Enjoy hardwood floors, oak stairs with upgraded pickets, a spacious living & dining area, and a family room with a cozy gas fireplace. The eat-in kitchen showcases granite countertops and a walkout to a large deck.The legal 2-bedroom basement suite provides ideal space for rental income or extended family. complete with separate laundry provisions. Other highlights include 9-ft ceilings, patterned concrete driveway, walkway & pillars, main floor laundry, pot lights, and tasteful landscaping. Stylish, versatile, and move-in ready this home has it all! (id:50886)
Century 21 Property Zone Realty Inc.
34 Earth Star Trail
Brampton, Ontario
Attention*** First Time Buyers, Freehold Gorgeous Townhouse 3 Bedroom + 2 Rooms In Finished Basement In High Demand Area Like a Semi Detached. Only Attached From Right Side. Access To Backyard From Garage. Well Maintained. Wooden Deck In Backyard, His/Her Closet In Master Bedroom, Very Good Size Great Room, Separate Dining Area. Two Car Driveway, Can Easily be Extended. Close To All Amenities, Schools, Transit, Hwy 410, Plaza & Much More... (id:50886)
RE/MAX Gold Realty Inc.
2505 - 10 Eva Road
Toronto, Ontario
Beautiful two-bedroom, two-bath suite showcasing modern décor and breathtaking views. Ideally located with quick access to highways, the airport, and public transit. Residents enjoy 24-hour concierge service and a full range of amenities, including a party room, gym, visitor parking, and more. Dont miss the opportunity to explore everything this remarkable building has to offer. (id:50886)
Royal LePage Signature Realty
171 Lemieux Court
Milton, Ontario
Welcome to this immaculate three storey freehold townhome in Milton's Hawthorne south enclave. All brick exterior with coveted three parking. This bright, beautifully maintained home offers 3 bedrooms, 3 bathrooms, and a versatile main floor den with direct garage access. Laminate floors throughout. The second level features an open layout with ceiling pot lights, dining area walkout to spacious balcony and an elegant kitchen with stainless steel appliances, longer upgraded cabinets and a breakfast bar. Upstairs you will find three spacious bedrooms and two full baths. No sidewalk at front. Close to top schools, parks, trails, kelso conservation and many other amenities. (id:50886)
RE/MAX Rouge River Realty Ltd.
904 - 65 Southport Street
Toronto, Ontario
Welcome Home! Experience the epitome of modern comfort in this rarely available 3-bedroom showstopper - fully renovated from top to bottom with exceptional attention to detail. This spacious unit offers a bright, open-concept living area with a walk-out to a large balcony showcasing peaceful northwest views overlooking lush, private treetops. Gorgeous, high-end engineered hardwood floors flow seamlessly throughout. The state-of-the-art custom gourmet kitchen features opulent quartz countertops and backsplash, top-of-the-line stainless steel appliances, and a panel-ready dishwasher. Enjoy custom millwork and built-ins in every bedroom, along with a stunning in-suite laundry room featuring a sink and a large custom closet at the entrance for added convenience. The bedrooms are generously sized, including a primary suite with a walk-in closet, while the luxurious bathrooms feature custom vanities and quartz countertops. Every detail has been upgraded - from new doors and hardware to thoughtfully designed storage throughout. Includes parking, locker & more! The building's common areas have been recently updated, with new elevators and lobby furniture coming soon. Truly a must-see - this rare 3-bedroom gem will not last! (id:50886)
Sutton Group Realty Systems Inc.
1020 Roxborough Drive
Oakville, Ontario
Beautifully Renovated 4 Bedroom, 4 Bath Detached House Backing onto Parkland, Offering Over 3300sqft of Finished Living Space. Located on the Sought After Roxborough Drive in Glen Abbey, This Home Offers Large Living, Dining Spaces in Addition to Cozy Family Room w/Wood Burning Fireplace, Updated Kitchen with all Stainless Steel Appliances, Granite Counters and Nice Cabinetry w/Huge Pantry and Wine Racks. Main Floor Laundry w/Front Load Washer & Dryer and Access to Garage. Primary Bedroom with Ensuite Bath and W/I Closet. Additional 3 Large Bedrooms Sharing a 4 piece Bathroom W/ Double Sink. Inside Entry From Garage. Backing and Access onto Parkland the Property Offers All Year Privacy with a Sunny South Facing Large Pool Size Lot w/ Large Two-Tiered Deck. All Windows, A/C and Furnace upgraded, Hardwood Floors Throughout Main Level, All Bathrooms Updated, Renovated Fully Finished Basement with Kitchenette, Workshop and 3 Piece Bath. Upgraded Electrics to 220. Close to Many Top Rated Schools, such as Abby Lane & Abbey Park High School. Just Move in and Enjoy! (id:50886)
Right At Home Realty

