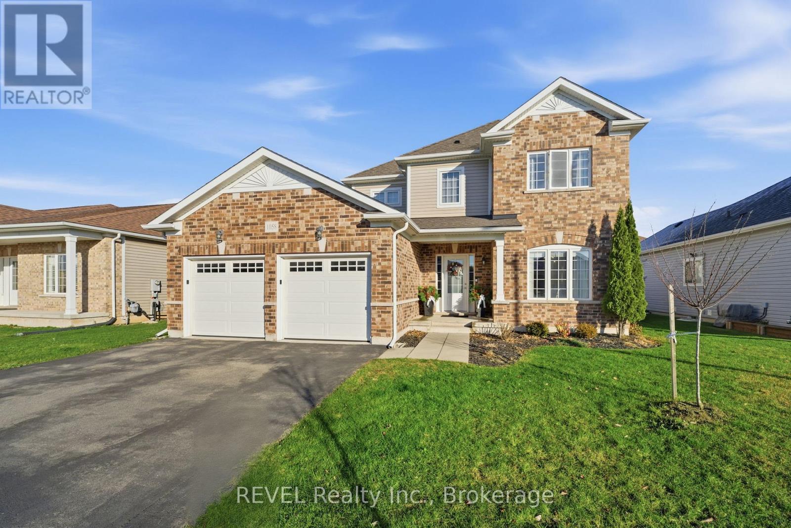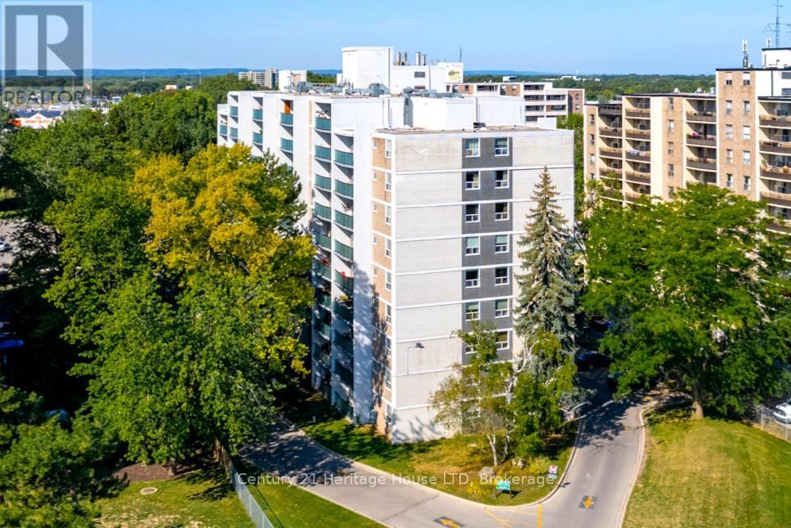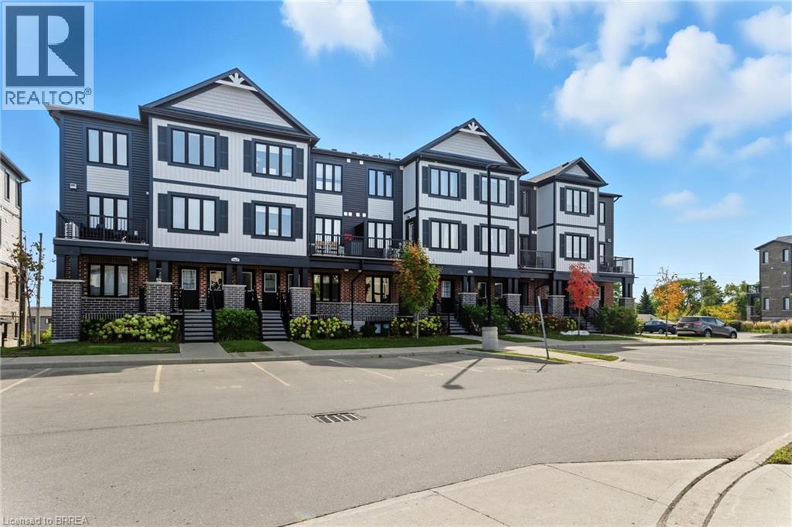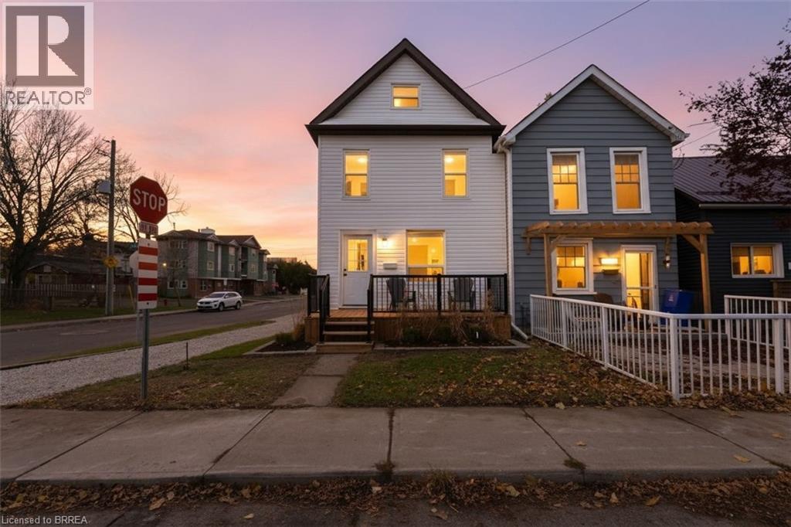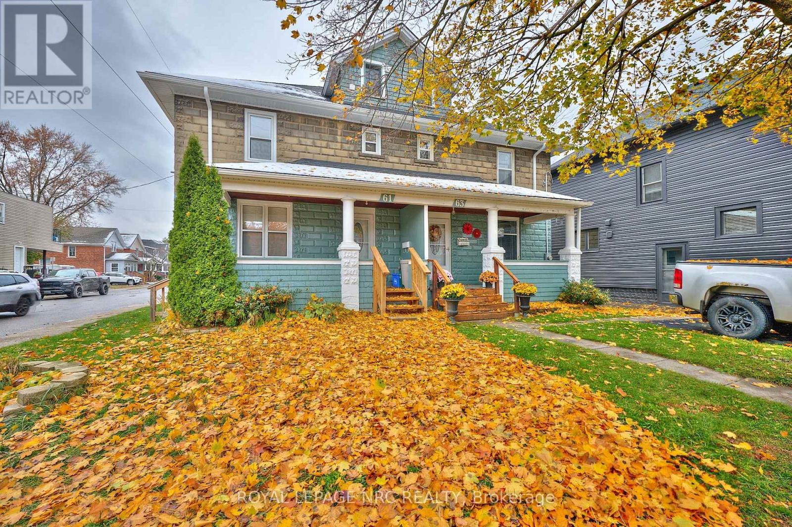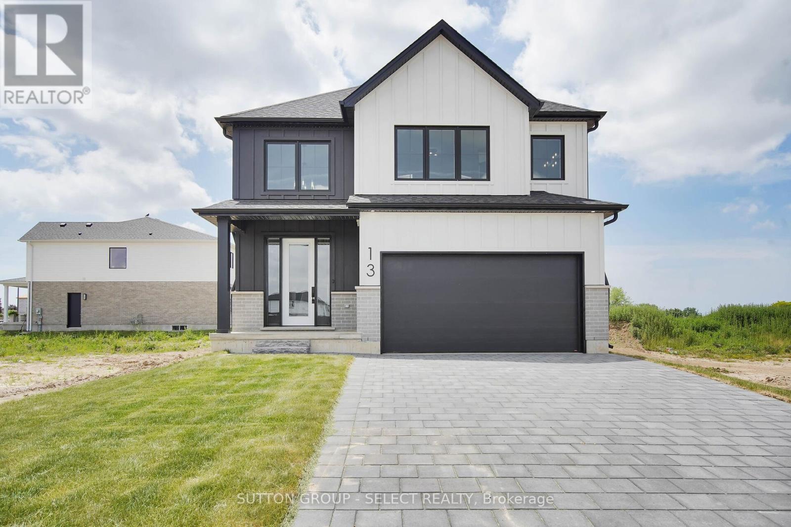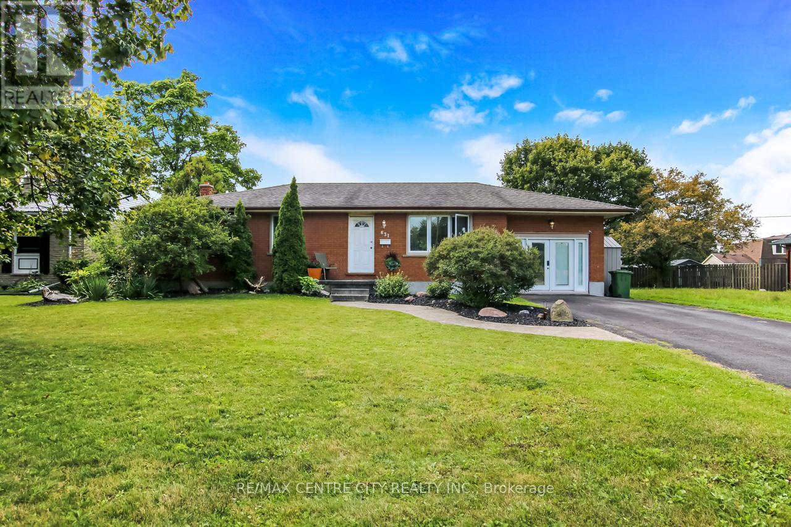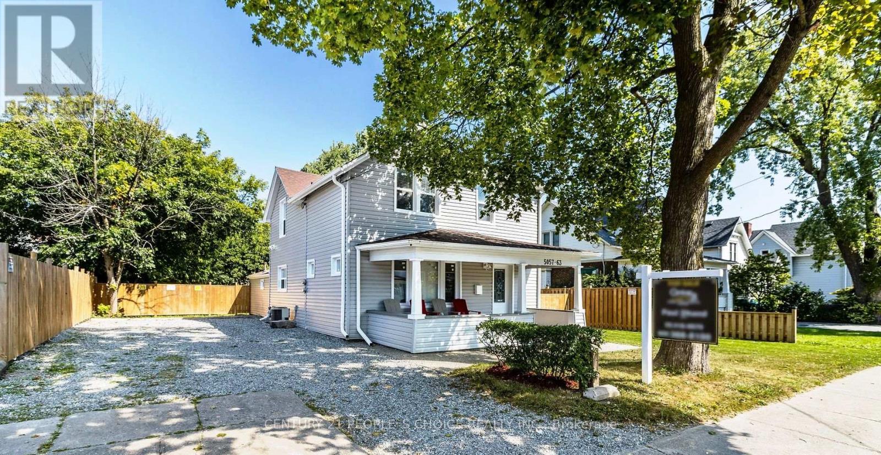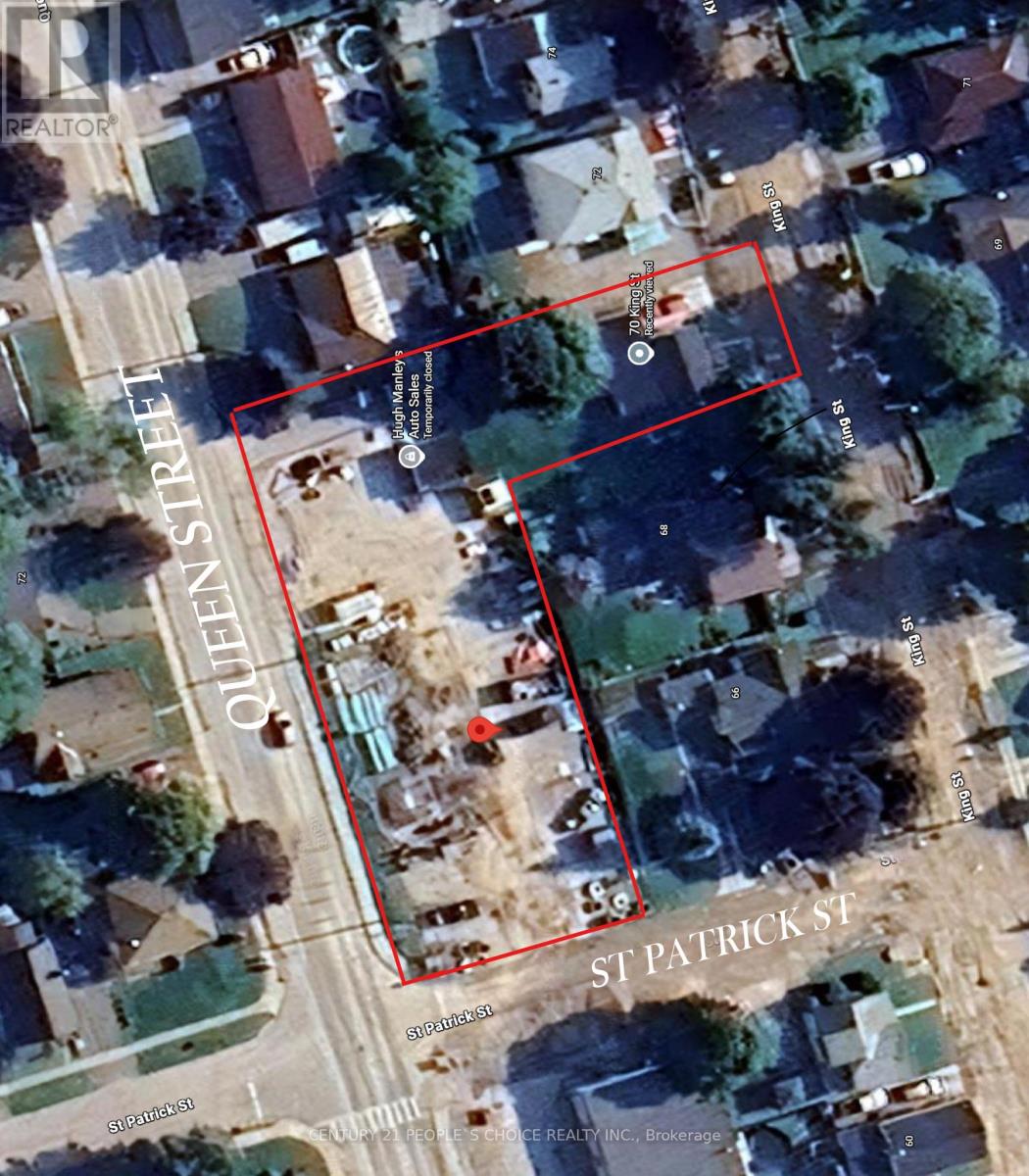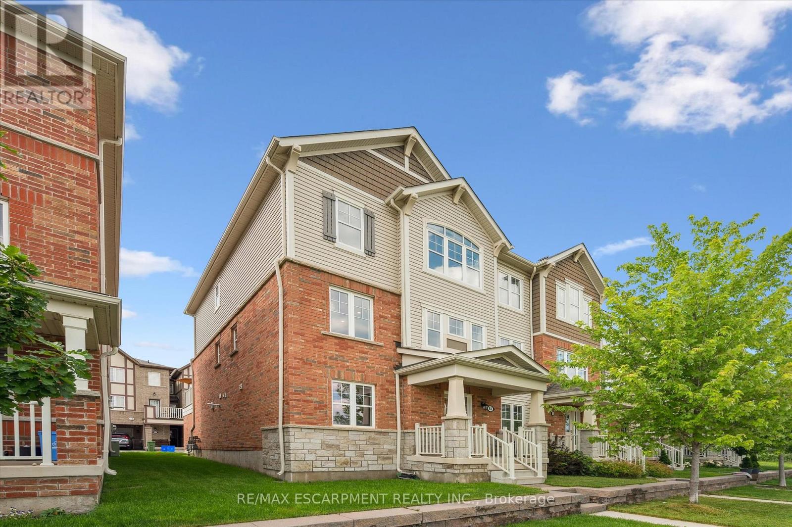1058 Meadowood Street
Fort Erie, Ontario
Welcome to 1058 Meadowood St, located in a quiet subdivision. A well kept very clean 2 storey home with aprox 2600 sqft of finished living area, Main floor 9ft ceilings, 2 car attached garage with inside entry. Over the last couple years there have been some upgrades here are a few, such as Basement finished including 3 pc bath, and Laundry room, custom blinds, upgraded light fixtures, outside covered deck with concrete patio and walk way to front of house, Custom made shed , fully fenced yard. The neighborhood is 8 years old with a park . Home consist of 3 bedrooms 2.5 bathrooms, kitchen with backsplash and Island, living rm kitchen, and dining rm are open concept. patio door leads out to covered deck for entertaining no matter what the weather. Just a few min to Buffalo, and 20 min to Niagara Falls. Close to schools Easy, to show, you wont be disappointed. (id:50886)
Revel Realty Inc.
303 - 359 Geneva Street
St. Catharines, Ontario
This move-in ready, open concept, one bedroom condominium unit offers COMFORT, LIFESTYLE and CONVEINIENCE, all while being located in one of St. Catharines' most walkable, and amenity rich neighbourhoods. Updates include a fresh kitchen with granite counter tops, newer cabinets, appliances, bathroom cabinets, and updated laminate flooring. The unit is conveniently located on the third floor, very near the elevator. An additional bonus is the large walk-in storage locker room within the unit itself. Also take note how this building is so conveniently located within walking distance to local grocery stores, banks, coffee shops, plazas, and parks. Lifestyle is enhanced by the peaceful surroundings, well-maintained gated outdoor pool, and adjacent open, tree-lined park-like area, perfect for picnics, reading or a casual game of catch with friends and family. Other amenities, include secure bike storage, a mailroom, modern laundry facilities, and visitor parking. Situated in the desirable north end of St. Catharines, you're just steps away from the Fairview Mall, Costco, Home Depot, public transit, and quick access to the QEW. (id:50886)
Century 21 Heritage House Ltd
160 Rochefort Street Street Unit# A17
Kitchener, Ontario
Welcome to this fully renovated stacked townhome, upgraded from top to bottom in 2025! Designed for modern living, the home features a beautiful modern kitchen with granite countertops, stainless steel appliances, and a stylish tile backsplash. Bathrooms have been tastefully updated with new fixtures, tiles, and vanities, while the brand-new no-carpet flooring and fresh ceilings, drywall, and lighting bring a bright, open feel throughout. The spacious open-concept layout is perfect for both everyday living and entertaining. Enjoy peace of mind with big-ticket items already taken care of—the hot water tank, AC, and furnace are all fully owned, with no monthly rental charges. Ideally located in the highly desirable Huron Park area, you’ll have quick access to Conestoga College, Cambridge, Waterloo, schools, shopping, transit, parks, and major highways. With low-maintenance condo fees, this property offers the perfect balance of comfort, convenience, and value. Whether you’re a first-time buyer, young family, or investor, this turnkey townhome is a rare find you won’t want to miss! (id:50886)
Acme Realty Inc.
581 John Street N
Hamilton, Ontario
Welcome to 581 John Street North in the City of Hamilton. This beautifully updated 3-bedroom, 2-bathroom, 2.5-storey home is perfectly positioned for outdoor enthusiasts—just steps from Lake Ontario, Pier 8, Bayfront Park, the marina, the Royal Hamilton Yacht Club, and miles of stunning waterfront walking and biking trails. Completely updated and move-in ready, the main floor offers a bright, open-concept design featuring a modern kitchen with a breakfast peninsula overlooking the spacious living and dining areas. A separate, conveniently located main-floor laundry room enhances everyday comfort. The second floor includes several generous bedrooms and a modern full bathroom, while the expansive third-floor loft provides a versatile bonus space ideal for an additional bedroom, home office, or family room. The full, unfinished basement with a separate side entrance presents excellent potential for future living space or perhaps even an in-law setup; the sky is the limit! Outside, enjoy a private deck overlooking the fully fenced backyard—perfect for entertaining or relaxing on warm summer evenings. Centrally located, this home is close to all major amenities including grocery stores, schools, and is within walking distance to the vibrant restaurants, cafés, and boutiques along James Street North. Easy access to HWY 403 and the QEW adds to the convenience. Don’t miss your opportunity to view this exceptional property—book your showing today! (id:50886)
RE/MAX Twin City Realty Inc
61 York Street
St. Catharines, Ontario
Extensively renovated semi-detached home, ingeniously converted into two high-efficiency, separate dwelling units. Designed for the owner-occupier who wants to live in comfort while generating rental income, the entire property has undergone a significant structural and energy retrofit. Electrical service is upgraded to 200 amp with both units separately wired (ESA permit) on dedicated 100 amp breaker panel (ESA permit). Two layers of 5/8 drywall plus safe-and-sound creating a robust fire and sound separation between the two units. Detailed breakdown of renovations and drawings available upon request. INCLUSIONS: 2 Refrigerators, 2 Stoves, 1 Microwave, 2 Washing Machines and Dryers (id:50886)
Royal LePage NRC Realty
42 Lucas Road E
St. Thomas, Ontario
****TO BE BUILT ***** MULTIPLE BUILDER BONUSES until March 31,2026 !!!!!! 1. $35,000 inc hst. to be used towards Purchase price or upgrades . 2. Free Samsung Kitchen appliance package as shown in Model Home 3. Builder offering free side entrance to lower for future potential income. PLEASE SHOW MODEL HOME 44 LUCAS ROAD . This is Atlantic Modern Farmhouse design Plan by Palumbo. Homes in ST Thomas. Other virtual tours of 4 bedroom plans avail to view on Palumbo homes website. palumbohomes.ca Great curb appeal in this Atlantic plan , 3 bedroom home. Modern in design and light and bright with large windows throughout. Standard features include 9 foot ceilings on the main level with 8 ft. interior doors, 10 pot lights, gourmet kitchen by Casey's Kitchen Designs with quartz countertops, backsplash large Island, and pantry. Large primary with feature wall , spa ensuite to include, large vanity with double undermount sink, quartz countertops, free standing tub and large shower with spa glass enclosure. Large walk in closet . All standard flooring is Stone Polymer 7 inch wide plank flooring throughout every room. Mudroom has wall treatment and built in bench . Farm house front elevation features James Hardie composite siding and brick and paver stone driveway. TD prefered mortgage rates may apply to Qualified Buyers. Please see info on palumbohomes.ca I Manorwood Sales package available in attachments tab. Pictures and Virtual tour are of a prior model .Brokerage Remarks Please show 44 Lucas Road MODEL . Supra lock box located on front door of Model at 44 Lucas Road . All APS to be on Builder Forms completed by the listing agent contact : heathermatheson@hotmail.com or 519-852-4840 HST is included in Purchase price to qualified Buyers. (id:50886)
Sutton Group - Select Realty
191 Pim St
Sault Ste. Marie, Ontario
This spacious 6-bed, 2-bath freehold townhouse is a fantastic find, perfect for a large family or savvy investor. Located centrally on Pim St. Recently refreshed with new paint, new lighting, and new laminate countertops in the kitchen. The home shows beautifully and is move-in ready! Features 1 assigned parking space. This is an ideal upsizing opportunity or a great addition to your investment portfolio. Don't miss this bright, refreshed home! (id:50886)
Royal LePage® Northern Advantage
631 Elm Street
St. Thomas, Ontario
Welcome to 631 Elm Street where comfort, style, and outdoor living come together in this beautiful brick ranch, perfectly situated in a sought-after south side of St. Thomas walking distance to Mitchell Hepburn PS. From the moment you walk through the front door, you'll feel right at home.The spacious front dining room greets you with warmth, offering plenty of space for hosting dinner parties or enjoying quiet family meals. Step just a few stairs up to the heart of the home a bright, open-concept living room and kitchen flooded with natural light. The kitchen is thoughtfully updated and features a built-in cooktop, double built-in ovens, and a convenient breakfast bar perfect for morning coffee or casual meals on the go. Sliding patio doors off the kitchen lead to your private backyard retreat, where you'll find a fully fenced yard, a large deck ideal for entertaining, an in-ground kidney-shaped pool, and a hot tub (negotiable) for year-round relaxation. A charming garden shed offers extra storage for your outdoor essentials. Back inside, the main floor is completed with an updated 5-piece bathroom and three generously sized bedrooms, each offering comfort and privacy for family or guests.The fully finished lower level expands your living space with a large, open family room, with an area perfect for a home gym or playroom, a laundry room, cold storage area, and two additional bedrooms, including one with its own 3-piece ensuite bathroom ideal for a guest suite or teen retreat. Whether you're looking for space to grow, entertain, or unwind, this home offers it all and with plenty of potential to add your own personal touch, 631 Elm Street is ready to welcome you home. (id:50886)
RE/MAX Centre City Realty Inc.
5057 Bridge Street
Niagara Falls, Ontario
Fully Renovated and Upgraded; Huge lot 60.14ft. x 150.34ft Facing East; Licensed for AirBnb; Zoning permits a number of Other Businesses (Zoned GC - detail attached); Legal Duplex with 2 separate 2 BR Apartments and partially finished basement; High demand Location; High Income potential; Upgrades include brand-new High-end kitchens with SS appliances, new washrooms with standing showers, new shingled roof on new base plywood; Double car wide and long driveway; 2 big covered Porches on Front & side; Perfect for an extended family or live in one unit and use other for AirBnb; Steps to Bus stops and GO STATION; Close to Falls, Entertainment areas, University of Niagara Falls (4342 Queen St), Niagara River and Bridge to USA!! (id:50886)
Century 21 People's Choice Realty Inc.
71 Queen St & 70 King Street
Kawartha Lakes, Ontario
Prime commercial/residential investment opportunity in the heart of Lindsay, Ontario. Previously operated as a car sales business, this property offers excellent potential for a variety of retail uses. The house on-site is currently tenanted and will be shown only after a conditional offer is in place. Please do not walk the property without an appointment. (id:50886)
Century 21 People's Choice Realty Inc.
80 - 22 Spring Creek Drive
Hamilton, Ontario
Motivated Seller ! ....Welcome to this spectacular 3 level, just like a semi Detached end-Unit Townhome in the Charming quiet town of Waterdown! Over the three levels there is 1900 sq.ft. of living space.Professional Painted in neutral colours with numerous upgrades including quartz counters, pot lights, upgraded Black lever hinges and handles and plumbing Fixtures.The ground floor encompasses vinyl flooring with an upgraded designer laundry room with new front load washer / dryer + Wood counter + Sink and shelving. Super useful Large storage area with a separate office with French doors that can be used as a 4th. Bedroom. Internal access to stunning oversized double garage fully painted with an epoxy floor.The main level incorporates the upgraded kitchen with S/S appliances, quartz counter with floating island. The powder room has a ship lap feature wall with new vanity and vinyl floor. The bright natural sunlight exudes an abundance of light in the Living and Dining area which encompasses a feature wall and pot lights. This leads via a sliding patio door to the large 20 x 12 ft. deck with a Gazebo and privacy blinds.The third level has a Primary Bedroom with ensuite 3 pice Bathroom (Quartz Counter and glass shower) and walk-in closet. Good sized 2nd. and 3rd. Bedrooms. The main bathroom has 4 pieces including a tub and Quartz Counter top.Commuters have many options -Minutes to GO station, 407 and QEW highways and a short drive to Burlington waterfront. This property should showcase in any designer magazine and the owner has meticulously upgraded and maintained the property since new.This property is turn key & shows 10+++! (id:50886)
RE/MAX Escarpment Realty Inc.
21 Lakeside Drive
Grimsby, Ontario
This special property is truly one of a kind. Uniquely situated, it offers the best views in town NOT on the water. Sitting on your front porch or simply walking out your front door, you and your guests are greeted with the tranquil serenade of the gentle waves of Lake Ontario. This bungalow is perfect for families of all ages, both younger and older, with modern attributes such as updated open concept kitchen, powder room, 4 piece bathroom and main floor laundry creatively nestled in the centre of the home amongst the 3 main floor bedrooms. The basement features a kichenette, 3 piece bath and a gas fireplace for relaxation, or for teen / in-law retreat. Many big ticket updates have been completed including 200 amp service (2023), roof (2022), furnace & heat pump (2023), stove (2025), dishwasher (2022), washer/dryer (2021), convenient kitchen organizers and pull outs (2021). The fully fenced back yard is family ready AND pool sized with incredible 3 season, heated and cooled, bunkie, flex space to explore. Lakeside drive is one of the most peaceful, serene streets in Grimsby and a favourite walking destination for locals. This one of a kind home is ready to move in and enjoy life by the shores of Lake Ontario. (id:50886)
RE/MAX Escarpment Realty Inc.

