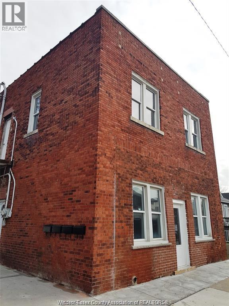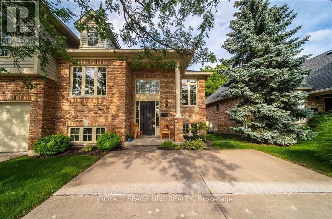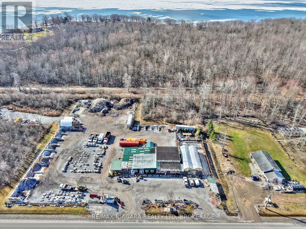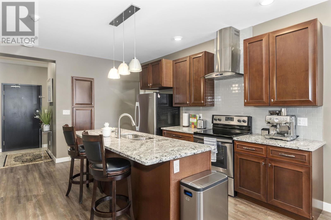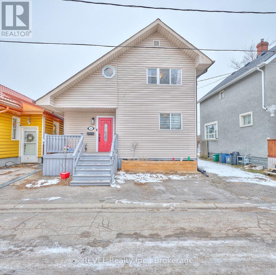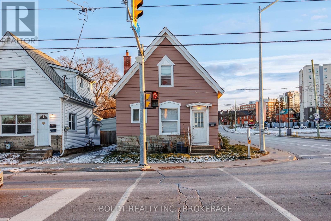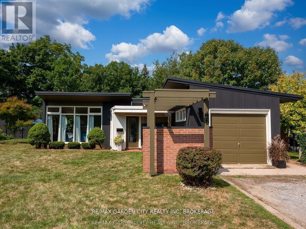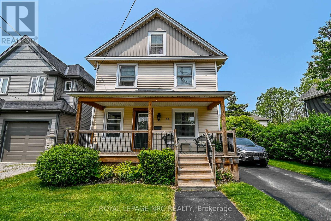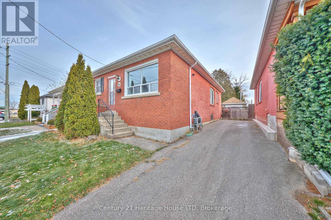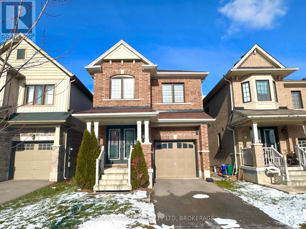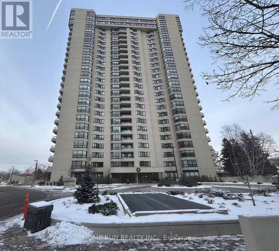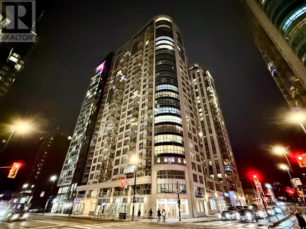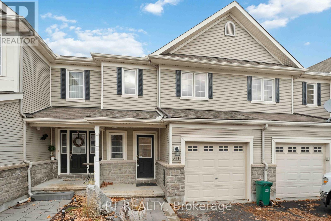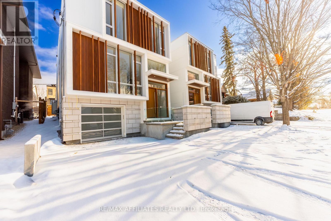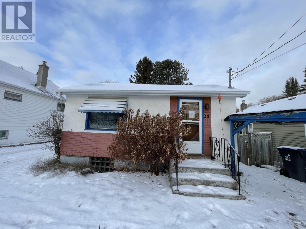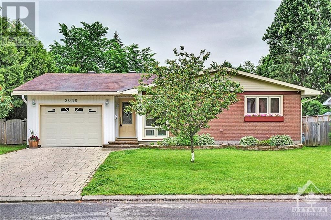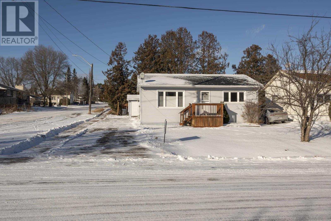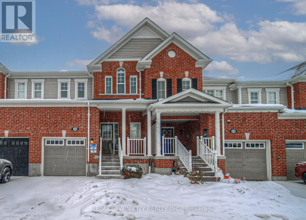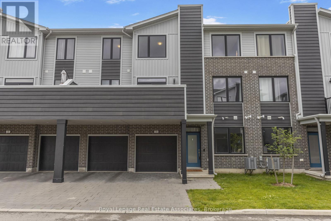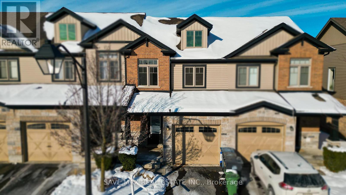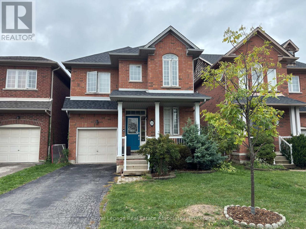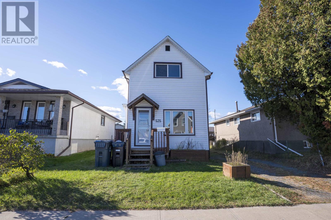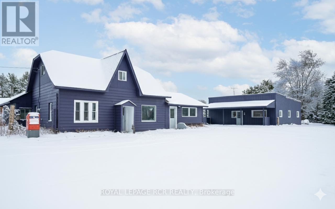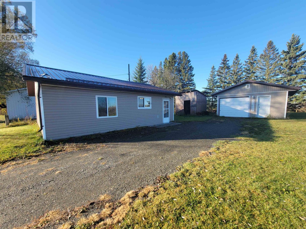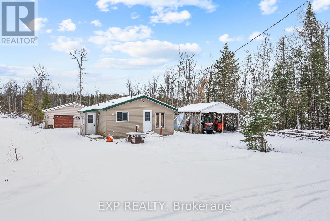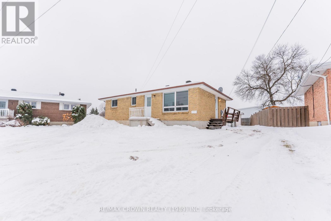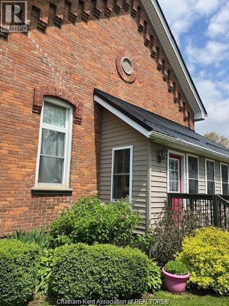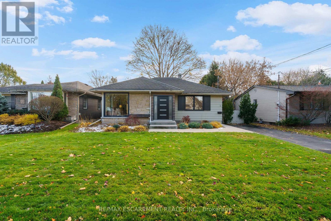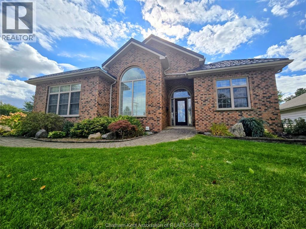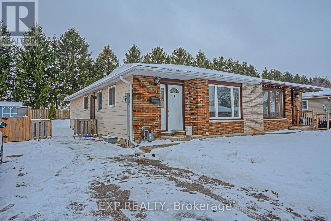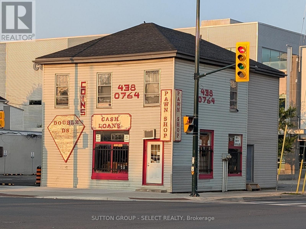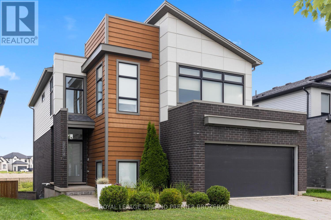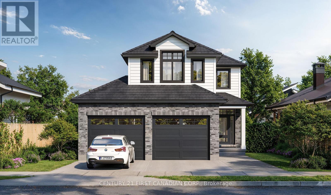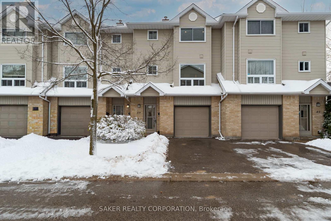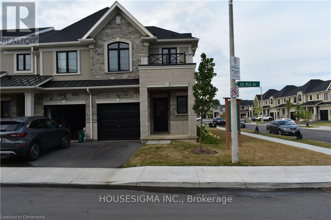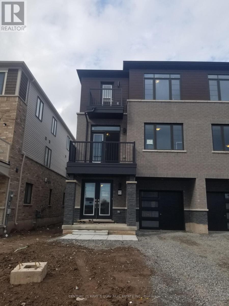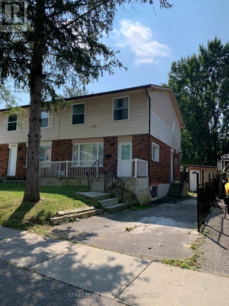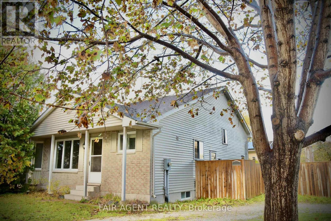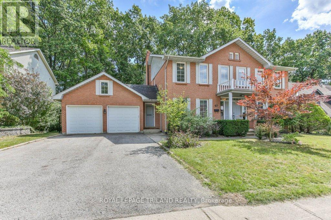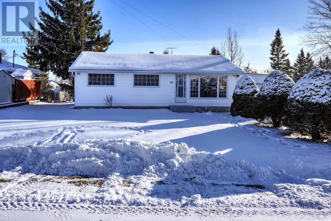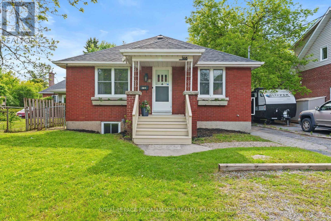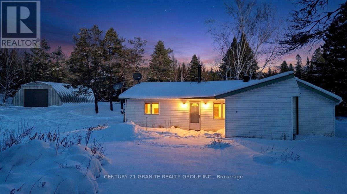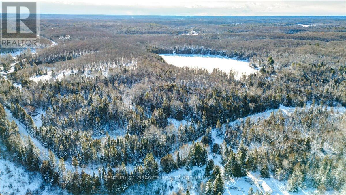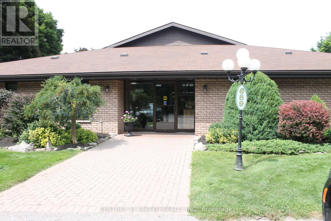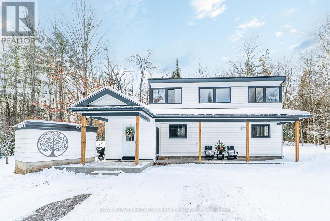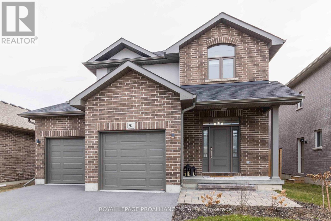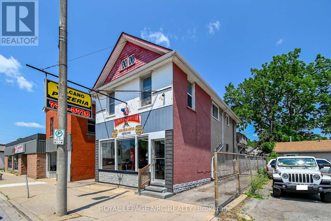1756 Drouillard Road Unit# 2
Windsor, Ontario
2 BEDROOM LARGE UNIT WITH DINING ROOM AND LIVING ROOM IN A FOURPLEX BUILDING ON MAIN FLOOR. COMPLETELY RENOVATED RECENTLY. ALL UTILITIES ARE PLUS.1 DESIGNATED PARKING SPOT. CREDIT CHECK, CREDIT REPORT, INCOME VERIFICATION REQUIRED. CALL FOR A PRIVATE SHOWING. (id:50886)
Deerbrook Realty Inc.
25 - 174 Martindale Road
St. Catharines, Ontario
Welcome to 174 Martindale Road, Unit 25. Highly sought after spacious raised bungalow townhouse that offers a unique layout. It enjoys a fully finisjed basement that is on grade, with 2 bedrooms, a full bath, living room with gas fireplace and access to a deck. The upper level has 2 more bedrooms, 1.5 baths, and a spacious kitchen with access to a second deck that overlooks the serenity of 12 Mile Creek. Conveniently located near Port Dalhousie, hospital, bus route, shopping and easy access to the highway. (id:50886)
Royal LePage NRC Realty
1625 Dominion Road
Fort Erie, Ontario
Prime Investment Opportunity! Ideally situated in a high-traffic area of Fort Erie, 1625 Dominion Rd offers 2.2 acres of versatile commercial space, making it an excellent income-generating property. Currently operating as a retail and service hub for landscape materials, rental & construction equipment, and tractor sales & service, this property presents multiple revenue streams. The main 2,700 sq. ft. building features a front-end retail space, a rear workshop, upper-level storage rooms, and an attached greenhouse, providing ample space for various business operations. Additional property highlights include a security system, partial fencing, and two front gates, offering both security and accessibility. With its strategic location, high visibility, and adaptable commercial potential, this property is an outstanding opportunity for investors or business owners looking to expand in a growing market. (id:50886)
RE/MAX Niagara Realty Ltd
1325 96 High St N
Thunder Bay, Ontario
Welcome to Unit 1325 at Hillcrest Neighbourhood Village! This coveted community is situated in the heart of Thunder Bay. Urban living with modern seduction around every corner. This meticulously designed & seamlessly connected unit has lots of natural light, one bedroom plus bonus room, one full bathroom, & in-suite laundry. The sleek kitchen with custom countertops and backsplash elevates the modern design and functionality. Powered breakfast island with sink and dishwasher, soft close cabinetry, plenty of counter and storage space, all appliances included. Hillcrest Neighbourhood Village offers an impressive collection of amenities that elevate daily living: a fully equipped gym, basketball and pickleball court, common room, guest suite, auditorium, library, and a rooftop patio boasting a stellar panoramic view of the city and Nanabijou. Located close to Bora Laskin Faculty of Law, Lakehead University, Thunder Bay Regional Health Sciences Centre, shopping and restaurants. Unit 1325 is more than a place to live — it is a total vibe, a true must-see, and a warm welcome to a neighbourhood where loved ones gather and neighbours become family. (id:50886)
Royal LePage Lannon Realty
16 Jones Lane
Welland, Ontario
Welcome to the perfect place to start your homeownership journey! This charming and thoughtfully updated 1.5-storey home offers comfort, style, and exceptional value in a family-friendly neighbourhood with scenic canal views just steps away. From the moment you arrive, you'll appreciate the welcoming front porch and bright red front door, which add a pop of personality. Inside, the modern eat-in kitchen is ideal for everyday living and entertaining, featuring crisp white cabinetry, ample counter space, and a large center island with seating, perfect for casual meals or hosting friends. The cozy living room offers warm hardwood floors and a relaxed atmosphere to unwind at the end of the day. A beautifully updated 4-piece bathroom showcases contemporary finishes and clean, timeless style. The upper level features comfortable bedrooms, including a spacious primary retreat and charming secondary rooms ideal for kids, guests, or a home office. Bonus loft space adds flexibility and character, perfect for a playroom, reading nook, bedroom, or creative workspace. Thoughtful storage solutions throughout maximize functionality. Step outside to enjoy a private backyard with a raised deck-great for summer BBQs, morning coffee, or relaxing evenings. A detached garage provides additional storage. The aerial views highlight this home's wonderful proximity to the canal, walking trails, and nearby amenities, offering a lifestyle that blends nature with city convenience. Why rent when you can own? This move-in-ready home is an exceptional opportunity for first-time buyers looking to build equity, enjoy outdoor living, and settle into a welcoming community. Updates include: Roof 2022, Eaves 2025, Electrical, Plumbing, owned tankless water heater, windows, bathrooms and kitchen. (id:50886)
Revel Realty Inc.
132 Welland Avenue
St. Catharines, Ontario
Located just within the boundaries of the downtown core, 132 Welland Ave offers exceptional Main Street visibility and strong traffic exposure. This versatile property is currently utilized as a residential space ( 2+ 1 bedroom) but is zoned M2 Commercial, permitting a wide range of retail or office uses. It is an ideal opportunity for investors, small business owners, or those seeking a convenient live-work setup with easy access to major routes. The property features significant recent upgrades, renovated basement, including a furnace replaced in 2021 and a complete electrical overhaul in 2024 with a new 100-amp panel and new wiring throughout. (id:50886)
Boldt Realty Inc.
46 Henley Drive
St. Catharines, Ontario
Oversized Lot on Martindale Pond Preserved Mid-Century Modern Retreat / Potential Development Opportunity. (LOT SIZE 90 x 164.90) Step into timeless style with this unique mid-century modern residence that blends retro charm with todays lifestyle. Situated on an oversized double lot, it offers both convenience and serenity minutes from the city and highways, yet tucked away in a private, tree-lined setting. Inside, authentic mid-century features shine: brick and wood accent walls, built-in cabinetry and bookshelves, floor-to-ceiling and picture windows, sloped ceilings and rooflines, Red Cedar siding, and original hardwood floors. The Frank Lloyd Wright inspired design emphasizes clean lines, natural light, and flowing spaces ideal for entertaining or relaxing at home. Outdoors, enjoy a sparkling pool, perennial gardens, and Martindale Pond just steps away. The neighbourhood also offers community access to the pond with kayaks, canoes, a deck, and sitting area for all to enjoy. This rare property provides the best of both worlds-easy city access with the feel of a private retreat. Recent upgrades include: bathroom renovation (2025), new air-conditioning with warranty (2025), full exterior paint (2023), entire pool decking lifted/reset (2019), pool concrete resurfaced and repainted (2021), and new 15-amp panel in pool shed (2025). (id:50886)
RE/MAX Garden City Realty Inc
13 Violet Street
St. Catharines, Ontario
Beautifully renovated 2.5-storey family home! Step into this stunning, fully updated family home where style meets comfort. A spacious foyer welcomes you into an open-concept main floor featuring 9-foot ceilings, hardwood flooring, recessed lighting, and the convenience of main floor laundry. The dining area opens to a two-tiered backyard deck, perfect for summer entertaining. The modern kitchen is a chefs dream, complete with extended cabinetry, granite and stone countertops, breakfast bar, wine rack, backsplash, and stainless steel appliances (2018). Upstairs, you will find three bedrooms and a beautifully renovated 5-piece bathroom boasting a soaker tub and double sinks. The fully finished third floor offers a spacious fourth bedroom and an additional living area, ideal for a playroom, office, or guest suite. Located on a quiet street adjacent to the Merritt Trail, this home is close to parks, schools, shopping, the hospital, and offers easy access to the QEW. (id:50886)
Royal LePage NRC Realty
78 Rodman Street
St. Catharines, Ontario
Welcome to 78 Rodman Street, a charming 3+1 bedroom solid brick bungalow set on a quiet, established street in St. Catharines. The main floor features a bright living room, a functional kitchen, a separate dining room, 4 piece bathroom and three comfortable bedrooms, offering a warm and practical layout for a variety of buyers. At the back of the home, enjoy a spacious three-season sunroom, perfect for relaxing and overlooking the yard. The partially finished basement includes a separate back entrance and provides excellent additional living space, with an additional bonus bedroom, recreation room, and laundry area to suit your needs. Outside, the property offers a fully fenced backyard ideal for children, pets, and outdoor enjoyment, as well as a detached garage for secure parking or extra storage. Conveniently located near schools, parks, shopping, public transit, and quick QEW access, this well-cared-for bungalow offers comfort, flexibility, and great potential in a desirable St. Catharines neighbourhood. (id:50886)
Century 21 Heritage House Ltd
7790 Buckeye Crescent
Niagara Falls, Ontario
Welcome to this bright and beautifully maintained detached home featuring a fully fenced backyard and four spacious bedrooms with two and a half baths. Enjoy a modern upgraded kitchen complete with a center island and stainless steel appliances, opening into a warm and inviting open-concept living space. The home offers hardwood flooring throughout, hardwood stairs, and a generous primary bedroom with a four-piece ensuite. Conveniently situated just minutes from Niagara Falls, major highways, schools, Costco, restaurants, pharmacies, the hospital, and local colleges. *Tenant shares utilities with basement tenants*. (id:50886)
RE/MAX Niagara Realty Ltd
207 - 1500 Riverside Drive
Ottawa, Ontario
This spacious 1-bedroom + den condo (994 sq. ft. as per plan) has everything you need. The unit features hardwood floors, a bright dining area, a separate living room, and a practical galley kitchen with a cozy eat-in nook and large windows. Step out to your south-facing terrace for fresh air and sunshine. The large primary bedroom comes with a walk-in closet. You'll also find a full bathroom, in-unit laundry, and extra storage. Heated underground parking is included. The building offers amazing amenities: indoor and outdoor pools, three gyms, tennis courts, sauna, hot tub, workshop, billiards room, and more. Great location-walking distance to Hurdman Station (bus and LRT) and close to shopping and major highways. (id:50886)
Home Run Realty Inc.
1905 - 242 Rideau Street
Ottawa, Ontario
AVAILABLE NOW! FULLY FURNISHED!! Rent includes INTERNET, water, parking, locker, and heat. Tenant pays only hydro and tenant insurance. Freshly painted and Deep Cleaned prior to listing. Welcome to Unit 1905 at 242 Rideau Street-a bright, spacious, square-shaped condo in the heart of downtown Ottawa, complete with a storage locker and underground parking. Enjoy the ultimate urban lifestyle with everything at your doorstep: shopping, restaurants, transit, the University of Ottawa, the Rideau Centre, the ByWard Market, and the city's vibrant nightlife. The open-concept layout features a modern kitchen with stainless steel appliances and island seating, a stylish 3-piece bathroom with contemporary tile finishes, in-unit laundry, and a private balcony overlooking lively downtown views. Residents enjoy top-tier amenities, including an indoor pool, 24/7 security, a fully equipped gym, a conference room, and an inviting common lounge. (id:50886)
Keller Williams Icon Realty
213 Idlewild Private
Ottawa, Ontario
Welcome to this beautifully updated townhome in the prestigious and peaceful community of Stonebridge-one of Barrhaven's most sought-after neighbourhoods. Steps from the stunning Stonebridge Golf Course and just minutes to the Minto Recreation Complex, this home offers an unmatched blend of lifestyle, convenience, and quiet suburban living. Inside, pride of ownership shines through thoughtful upgrades completed throughout the years. Enjoy hardwood floors on the main level and upper hallway (2015), a warm and inviting deck (2015) overlooking charming backyard gardens (2016), and a stylish kitchen renovation (2019) perfect for cooking and entertaining. The curb appeal is exceptional with professional front-yard landscaping (2020).Upstairs, the home continues to impress with hardwood in all bedrooms and staircases (2022) and a stunning ensuite bathroom (2023) featuring the convenience of laundry relocated to the second floor. Major items have been cared for, including roof shingles replaced in 2023. Modern living is enhanced by pot lights added to the living and dining room (2024). The lower level is fresh and functional with new basement flooring (2025) and painting in both the basement and bedrooms (2025).Located a short drive from all that Barrhaven offers-restaurants, grocery stores, big-box and boutique shopping, cafes, fitness options, and even a movie theatre-this home provides the perfect balance of serene neighbourhood living and urban convenience. Move-in ready, beautifully updated, and set in an elite community-this Stonebridge townhome is truly one of a kind. (id:50886)
Lpt Realty
577 Melbourne Avenue
Ottawa, Ontario
Luxury at its finest! Be the FIRST to live in this stunning NEWLY BUILT 4 bedroom custom dream home by renowned architect Christopher Simmons. Filled with extensive upgrades & inclusions, you are sure to be impressed the moment you walk in. Main floor boasts an inviting foyer with hardwood flooring throughout, surround sound system, an attractive open-concept design featuring a spacious sun-filled living/dining area with gas fireplace & floor to ceiling windows overlooking fenced-in backyard. Tastefully designed kitchen with eat-in island, Wolf & Subzero appliances & walk-in pantry. Bonus front area perfect for separate dining area, office or extra living space. Upper level offers master retreat with glass shower, soaker tub and walk-in closet all heated with radiant heated flooring. Three additional generous sized bedrooms with full bath (also radiant heating floor) & convenient laundry area. Fully finished lower level with radiant heated flooring, powder room & walk out to DOUBLE tandem garage complete this masterpiece. You will be sure to enjoy the heated driveway in the winter! Don't miss this opportunity! Currently under final stages of construction and ready to move in by January 1st, 2026. Floor plans and renderings available upon request. (id:50886)
RE/MAX Affiliates Realty Ltd.
20 Primrose St
Thunder Bay, Ontario
Endless possibilities in a fantastic location! This handyman special is the perfect opportunity for anyone looking to create value and bring a vision to life. Situated on a quiet dead end street, the home features a full unfinished basement, a generous yard, and 1 bedroom upstairs with the potential to add ad second. With some TLC, you can transform this property into a charming starter home, a smart investment in a sought after neighborhood. A rare find with this much flexibility and space at an unbeatable price point! (id:50886)
Royal LePage Lannon Realty
2036 Kings Grove Crescent
Ottawa, Ontario
Stylish Minto Bungalow in a Prime Location! Enjoy the peaceful, tree-lined surroundings of this updated 3+2 bedroom Minto bungalow with attached garage. Contemporary design and thoughtful renovations blend comfort and style throughout. The inviting interlock driveway and landscaped gardens lead to a spacious double foyer and a bright, welcoming living room featuring a large corner window. French doors open to a charming dining room-perfect for hosting intimate gatherings. Impressive eat-in kitchen showcasing rich cabinetry, granite countertops, a large island, pots-and-pans drawers, spice rack, pantry, built-in desk, and stainless steel appliances. Patio doors extend your living space outdoors to a sunny deck and private garden. The tranquil primary bedroom includes a 3-piece ensuite and direct access to the deck, while two additional bedrooms offer generous space for family or guests. Main bath features a Neptune Jacuzzi tub for relaxation. The professionally finished lower level adds exceptional versatility with a spacious family room, two additional bedrooms, and a powder room-ideal for teens, guests, or home office use. Located steps from parks, the Ottawa River, and scenic parkway trails, this home is close to schools (including Colonel By Secondary with its renowned IB program), LRT, shopping, CSIS, CSE, and NRC. Available February 1st 2026, asking for a 2-4 year lease. Tenanted, need 24 hours notice for Showings. 48-hour irrevocable on all offers. Deposit: $7,200. (id:50886)
RE/MAX Hallmark Realty Group
158 Carl Ave
Thunder Bay, Ontario
Beautifully updated 2-bedroom, 1-bath bungalow featuring a bright, open layout and a long list of recent upgrades including a 2025 kitchen renovation with new counters, backsplash, dishwasher, light fixtures, pot light, and a deep stainless steel sink. Newer cupboards throughout. Seamless natural wood-tone vinyl plank flooring flows throughout, complementing the spacious 4-piece bathroom and the abundance of natural light. The primary bedroom offers exceptional storage with two closets—including a walk-in and another with built-in organizers—and is large enough to comfortably fit a California king with nightstands along the cedar-panelled feature wall. The second bedroom provides great space and storage as well. Additional improvements include updated electrical, windows, and plumbing, plus a dugout for the furnace. Outside, enjoy a fully fenced yard with excellent sun exposure, a two-tier deck ideal for entertaining, a rocked fire pit area, and a large insulated workshop with two rooms (easily converted into one), featuring its own sub-panel and multiple countertop-height outlets. Move-in ready and finished with care, this home offers comfort, functionality, and impressive value. (id:50886)
Royal LePage Lannon Realty
32 - 19 Ridge Road
Cambridge, Ontario
This beautiful 3-bedroom, 3-bathroom Mattamy townhouse is located in the family-friendly Rivermill community. The home is freshly painted and features a bright and spacious open-concept living and dining area, complemented by an exquisite gourmet kitchen with top-of-the-line stainless steel appliances, elegant granite countertops, and a stunning island with an undermount sink and breakfast bar. Upstairs, there are three well-appointed bedrooms, including a luxurious primary suite with its own ensuite bathroom and walk-in closet. The basement remains untouched and includes large lookout windows, offering great potential for future customization. The home comes equipped with a stainless steel fridge, stove, built-in dishwasher, and range hood fan, along with a washer, dryer, central air conditioning, and all existing light fixtures. Conveniently situated in Cambridge, this remarkable residence is just minutes from Highway 401, schools, parks, and a wide range of amenities. (id:50886)
RE/MAX Twin City Realty Inc.
16 - 177 Edgevalley Road
London East, Ontario
Welcome to this gorgeous 3 bedroom, 2.5 bath executive townhouse in Northeast London's highlysought after PURE development! With a 2 car garage, 4 car parking(!) Step into a bright andwelcoming foyer with a bonus den, upgraded vinyl floors & garage access. Upstairs you'll findopen concept living at its finest. 9ft main level boast an elegant kitchen with a huge centreisland, stunning upgraded backsplash, built-in s/s appliances & tile floors. Living/diningarea features beautiful laminate, pot lights throughout, convenient laundry/pantry, 2 pc bath& walk-out to a private oversized balcony, perfect for relaxing & entertaining. Continuing tothe third floor you'll find 3 fantastic sized bedrooms, plush carpet throughout, a 4 pc mainbath & large windows letting in tonnes of natural light. The Primary comes complete with awalk-in closet, upgraded ceiling fan & 4pc ensuite. Nothing left to do but move in and enjoy!Located conveniently close to a host of amenities, shopping, restaurants, Fanshawe College &Western University, public transit and easy access to the highway. (id:50886)
Royal LePage Real Estate Associates
34 - 34 Arlington Crescent
Guelph, Ontario
Welcome To This Bright and Modern 3 Bedroom Condo Townhouse With Finished Basement Located In The Highly Desirable Neighborhood Of Pineridge/Westminster Woods In Guelph. Designed For Comfort And Convenience This Home Offers Modern Finishes And Low Maintenance Living. The Main Floor Offers A Bright Open-Concept Living And Dining Area With Laminate Flooring And A Walkout To The Backyard, Flowing Effortlessly Into To A Bright Kitchen Featuring Well-Kept Cabinets, Granite Countertops, A Stylish Backsplash, And Stainless-Steel Appliances. The Second Floor Features A Primary Bedroom With Walk In Closet And Large Window And 2 Other Good Size Bedrooms. The Second-Floor Ensuite Laundry Adds Ease And Practicality In Everyday Chores. The Finished Basement Offers Extra Living Space Including A Rec Room, Ample Storage Space And An Additional 3-Piece Bathroom Creating A Perfect Space To Entertain Or Unwind. The Private Patio Is Perfect For Outdoor Dining, Barbecues, Or Relaxing Outdoors. Freshly Painted - Move In Ready, This Home Is Conveniently Located Mins To HWY 401, Major Shopping Centre, Entertainment, Schools And Many More Amenities. (id:50886)
Save Max Real Estate Inc.
21 Ridgegate Place
Hamilton, Ontario
Step into this beautifully maintained home in the desirable Lake Side neighbourhood. Offering 3 bedrooms, 3 bathrooms, and a thoughtfully designed layout, this property is ideal for families or professionals alike. The inviting main floor features an open-concept living and dining area with gleaming hardwood floors, recessed lighting, and a cozy fireplace. A stylish powder room and convenient inside access to the garage add to the functionality. The kitchen provides plenty of cabinet space, stainless steel appliances, and a bright eat-in area with direct access to the deck and backyard-perfect for hosting gatherings or enjoying a quiet morning coffee outdoors. Upstairs, the spacious primary suite boasts a large closet and a private ensuite complete with a jacuzzi tub and separate shower. Two additional bedrooms, a versatile office nook, a 4-piece bathroom, and a laundry room with sink complete this level, offering comfort and practicality for everyday living. The finished lower level expands the living space with a large recreation room, a dedicated storage room, and a cold cellar for extra convenience. Outdoors, the fenced yard and deck create the ideal setting for barbecues and summer entertaining. This home combines modern comfort with an unbeatable location near the lake, Fifty Point Conservation, scenic parks, and all the shops and amenities a wonderful opportunity you wont want to miss! (id:50886)
Royal LePage Real Estate Associates
535 Mcbain St
Thunder Bay, Ontario
NEW LISTING! – 535 McBain St, Thunder Bay, ON. Perfect For First-Time Buyers Or Savvy Investors! This 3-Bedroom, 939 Sq Ft Home Sits On A 33 Ft Lot In Thunder Bay’s Quiet And Family-Friendly Upper East End. Featuring An Open-Concept Layout With A Bright Eat-In Kitchen And Warm Oak Cabinetry, This Home Is Move-In Ready. Enjoy A Spacious Living Area With Durable Aqualock Laminate Flooring Throughout. The Long Driveway Offers Plenty Of Parking And Leads To A 12’ x 24’ Garage—Ideal For Vehicles Or Extra Storage. Recent Updates Include Windows, Shingles, Siding, Furnace, Insulation, Deck, And Skirting. Steps From Cherry Park, Baseball Diamonds, And Scenic Riverside Walking Trails That Lead To Lake Superior. A Peaceful Neighborhood With Great Neighbors—This Home Offers Both Comfort And Convenience. Immediate Possession Available. Own For Less Than Rent—Don’t Miss This Affordable Opportunity. Call For Your Private Viewing Or Visit www.KatePasinelli.com For More Details! (id:50886)
RE/MAX First Choice Realty Ltd.
2,3 - 062406 County Rd 3
East Garafraxa, Ontario
This commercial property for lease offers a prime opportunity with CG zoning, allowing for a wide range of commercial uses in recently renovated buildings with lots of parking and yard space. Situated on a high-traffic road between Fergus and Orangeville, the property ensures excellent visibility and exposure, ideal for any business venture. The property consists of two separate units, providing flexibility to lease one or both, depending on your business needs. Unit 2 with approximately 1,212.5 sq ft and Unit 3 with approximately 604.09 sq ft. Whether you're looking to expand your current operation or start something new, this location offers the perfect combination of convenience and high exposure for success. (id:50886)
Royal LePage Rcr Realty
77 Church St
Pinewood, Ontario
New Listing. Affordable 1 Bedroom Home in a rural setting with low taxes! This property features a spacious yard, perfect for outdoor enjoyment, gardening, or future expansion. Recent updates include a new metal roof and partial siding, offering great curb appeal and peace of mind. The property also features a 1-stall garage for parking or storage. A great opportunity for first-time buyers, those looking to downsize, or anyone seeking a potential rental investment. Don't miss out - book your showing today! (id:50886)
RE/MAX First Choice Realty Ltd.
41 River Road
Kawartha Lakes, Ontario
This property offers a great opportunity for anyone looking to take on a project. Set on half an acre of treed land, it's conveniently located near snowmobile trails with Burnt River access nearby. Inside, the home provides a large eat-in kitchen and a layout ready for someone to rework, update, or rebuild to suit their vision. Outside, you'll find a 32' x 24' garage. This is a handyman's special, making it an ideal blank canvas for a handyman, renovator, or investor looking to bring this property back to life. Property is being sold under power of sale and in 'as is where is' condition. (id:50886)
Exp Realty
5 Brown Crescent
Kapuskasing, Ontario
Welcome to a home that checks all the right boxes-whether you're a first-time buyer searching for the perfect starter or an investor looking for a solid income property, this charming brick bungalow is one you won't want to miss! Set on a spacious lot with a generous backyard, it features a large 16'x12' deck that's ideal for BBQ season and a 16'x8' storage shed for all your gear.Step inside to a functional and comfortable 960-sqft main level, offering three bedrooms, a 3-piece bathroom with a relaxing jetted tub, and a bright living room filled with natural light. The brand-new kitchen is a true highlight, complete with a patio door leading directly to the deck-perfect for morning coffee or grilling with friends.Head downstairs and discover a cozy rec room that sets the stage for movie nights and entertaining, warmed by a charming woodstove. The basement also includes a 3-piece bathroom with shower, a massive laundry/utility room with tons of storage, and a convenient cold room.This home has been cared for with meaningful updates: 200-amp electrical breaker system, forced-air gas furnace (2014), hot water tank (2017), membrane and weeping tiles completed in 2014 (excluding under the side door entrance for weeping tile), roof shingles replaced in 2023, and fresh interior paint in 2025 (excluding the smallest bedroom).Move-in ready, full of comfort, and truly inviting-come take a look at this cozy bungalow today. January 2026 closing available. (id:50886)
RE/MAX Crown Realty (1989) Inc
13107 Beechwood Line
Ridgetown, Ontario
This 1880 School house has been renovated into a charming residence with a small town setting. Access to the Highway ,schools and shopping. Sitting on a well maintained 2.58 ac beautiful property. Make this your hobby Farm! This is a very unique property, the interior is well done boasting a Oak kitchen, all wide open concept with lots of room for entertaining large windows to let in natural lighting to look out and admire the view. Also 14 ft ceilings with the original stunning tin and trim. The beautiful stairway leading up to the large loft that overlooks the downstairs is a center piece in itself . Three bedrooms , two bathrooms with lots of storage in this home. So many updates, new septic in 2017 that goes to the front yard. Steel roof and nice back porch in 2020 the entire property with its gardens and fruit trees, this property is entirely fenced in. Two car garage plenty of parking space definitely a must see !! please don't wait call today!! (id:50886)
RE/MAX Preferred Realty Ltd.
11 Mcmaster Avenue
Hamilton, Ontario
Welcome to this charming and impeccably maintained bungalow in the highly desirable University Gardens neighbourhood of Dundas. Offering elegant curb appeal with a large front yard, recently replaced black-trim windows, and a modern front door, this home makes a striking first impression. Inside, the front vestibule acts as a convenient mud room and entrance into the main living space with newly installed flooring and a bright, beautifully updated kitchen. A dedicated dining area is perfect for everyday living and entertaining where sun-filled windows and patio doors frame views of the private backyard, enhancing the home's warm and inviting atmosphere. With 3 bedrooms and 2 baths, this beautiful residence is ideal for first-time buyers, downsizers, or anyone seeking a low-maintenance lifestyle in a quiet, mature setting. The added front vestibule provides a practical and stylish spot for winter coats and boots. The fully renovated lower level adds exceptional value, offering a second bathroom and spacious and versatile rec room-an ideal space for family gatherings, games room, work-out space, or a cozy retreat. Located just minutes from University Plaza, McMaster, schools, parks and the amenities of Downtown Dundas and Westdale, this move-in-ready home combines comfort, convenience, and exceptional neighbourhood charm. Nothing to do but settle in and enjoy. (id:50886)
RE/MAX Escarpment Realty Inc.
161 Aberdeen Street
Merlin, Ontario
This stunning 2000 sq ft rancher with transferrable warranty metal roof awaits in the heart of Merlin. This home offers expansive 10 ft high ceilings with large windows and plenty of custom touches! The grand entrance leads to a living room accentuated with a stunning floor to ceiling rock faced fireplace. The primary bedroom boasts a large walk in closet and gold accented ensuite bath. Two additional bedrooms with a second full bath and and a bright and spacious office make this a perfect home with room for everyone. PLUS a full unfinished basement to accommodate any future opportunities you might have in mind. A long gravel drive and double car garage provide plenty of parking and a sizeable front and back yard will be yours to enjoy!!! Main floor living at its finest! Immediate possession available! Set up your showing today! (id:50886)
Realty Connects Inc.
60 Witty Avenue
Ingersoll, Ontario
Welcome to this bright and well-maintained 3-bedroom bungalow in a quiet Ingersoll neighbourhood-perfect for tenants seeking comfort, convenience, and one-floor living. This home features a spacious living room with large windows, an eat-in kitchen, three main-floor bedrooms, and a full 4-piece bath. Fresh paint and newer flooring create a clean, inviting feel throughout.The unfinished lower level offers exceptional storage space and laundry. Enjoy a manageable, mostly fenced backyard and private driveway parking for 3 vehicles. Located minutes from the 401, CAMI, local amenities, parks, and the golf course. Appliances included.Strong rental application required. No smoking. Tenant responsible for utilities, lawn care, and snow removal. Available for immediate occupancy. (id:50886)
Exp Realty
247 Wellington Street
London East, Ontario
An exceptional opportunity to own a prominently located commercial building on a high-traffic main road, just minutes from downtown. This versatile property is perfect for entrepreneurs or investors seeking a strategic location with proven success. The current owner has operated a thriving business here for over 30 years, underscoring the locations strong commercial potential. The building includes a three-bedroom apartment on the upper level, ideal for owner occupancy or rental income. Whether you're looking to expand your business or invest in a well positioned property, this is a rare opportunity you wont want to miss. (id:50886)
Initia Real Estate (Ontario) Ltd
2054 Wateroak Drive
London North, Ontario
Welcome to this stunning two-storey home located in the desirable Foxfield subdivision of Northwest London. This beautifully built residence offers 4 spacious bedrooms, 3.5 bathrooms, and a fully finished walk-out basement, perfect for extended family living or entertaining. Backing onto a peaceful ravine, the backyard offers a private, nature-filled retreat with scenic views year-round. Inside, you'll find contemporary finishes throughout, a thoughtfully designed layout, and plenty of natural light. The open- concept main floor features a bright double height foyer with built-in storage; kitchen with breakfast bar, custom cabinetry and stainless steel appliances; 2-piece powder room; great room with custom accent wall; dinette with direct access to a deck perfect for BBQ, and convenient main floor laundry with additional access to the backyard. The upper level boasts 3 generous bedrooms (privacy film/UV film installed on bedroom windows), including a primary suite featuring a walk-in closet with custom organizing system and 4-piece spa-like ensuite with double sinks, linen closet, and large tiled shower with glass enclosure. Sip your morning coffee overlooking the ravine on the main levels deck with glass railing or on the lower patio/deck with pergola. Enjoy the convenience of a double-car garage and the quality craftsmanship that sets this home apart. Custom blinds on most windows, and hardwood flooring/stairs throughout. A rare opportunity to own a ravine lot in one of Londons most sought-after neighbourhoods don't miss it! (id:50886)
Royal LePage Triland Premier Brokerage
103 Sheldabren Street
North Middlesex, Ontario
TO BE BUILT! Cannon Homes proudly presents The Freeport, an expertly designed 4-bedroom home offering just over 2,000 sq. ft. of bright, modern living space in the desirable Ausable Bluffs community of Ailsa Craig. With thoughtful planning, quality finishes, and the ability to personalize your selections, this home is ideal for families looking to build something truly special. The main level features an open-concept kitchen, dining area, and great room-perfect for gatherings, entertaining, or cozy evenings at home. Upstairs, you'll find a highly functional layout with four spacious bedrooms, including three bedrooms with their own walk-in closets-a rare and impressive feature that adds tremendous storage and convenience. The upper-level laundry brings everyday practicality to the forefront, making family living easier and more efficient. But the true standout is the exceptional oversized garage. Designed with real-life needs in mind, this impressive space features two 10-foot garage doors leading into a 23.6' x 24' garage, offering room for two full-size pickup trucks, workshop space, tools, equipment, or recreational storage. Whether you are a contractor, hobbyist, or someone who simply needs space, this garage delivers unmatched value. Set within the peaceful community of Ausable Bluffs, The Freeport offers the perfect balance of small-town living with easy access to London, Grand Bend, and surrounding amenities. Thoughtful design, premium craftsmanship, and the opportunity to customize make this an incredible place to call home. Includes Tarion Warranty & sodded lot. Taxes & assessed value yet to be determined. Rendering is for illustrations only. Some finishes and/or upgrades shown may not be included in standard specs. (id:50886)
Century 21 First Canadian Corp.
39 - 1990 Wavell Street
London East, Ontario
WOW is right! 1990 Wavell presents a beautifully executed renovation along with an attached garage, two exclusive parking spaces, ample visitor parking steps away and a walkout basement, leading to your own private back patio. Step inside and you'll immediately appreciate the brand-new LVP flooring, updated trim and stylish beige interior doors; that set the tone for the home's warm, modern aesthetic. The main level is anchored by a stunning two-tone kitchen; featuring white and walnut cabinetry, open wood shelving, a beveled subway tile backsplash and all-new stainless-steel appliances. The living room centres around a cozy gas fireplace finished in elegant beveled MDF; an eye-catching focal point that elevates the space. This level also includes a versatile laundry/powder room combo, complete with custom upper cabinetry for added storage and everyday convenience. Upstairs, the third level offers three bedrooms and a full 4-piece bathroom with a shower/tub combo and a modern wood-grain vanity. The spacious primary bedroom provides two closets. Beyond the premium finishes, all major updates have already been completed (furnace, AC and 100 amp breaker panel), offering buyers peace of mind for years to come. There is no other renovated condo like this available in East London. Don't miss your chance to view this exceptional home! (id:50886)
Saker Realty Corporation
6 - 30 Mia Drive
Hamilton, Ontario
Carpet-free 3 bedroom, 2.5 bath townhome featuring hardwood floors throughout both levels and a matching winding staircase. The open-concept kitchen offers abundant upper and lower cabinetry, an upgraded pantry, and stainless steel appliances. The second floor includes an upgraded laundry room with a gas dryer. The spacious primary bedroom features three large windows, a walk-in closet, and a stylish ensuite with a glass-enclosed shower. Two additional bedrooms are generously sized with ample closet space. Recent updates include newly installed window coverings. Located close to shopping, restaurants, parks, schools, and easy highway access via the Linc. Move-in ready and beautifully maintained. (id:50886)
Housesigma Inc.
82 Feather Road
Welland, Ontario
This Brand new townhouse located in the Welland - just moments from all the amenities Niagara region has to offer. Designed for a modern lifestyle, this home combines high-end finishes, functional space and an unbeatable location, making it the ideal place to call home. This thoughtfully designed home offers a seamless blend of style, functionality and convenience -perfect for families, young professionals or those looking to enjoy refined suburban living with urban amenities close by. Bright and airy main floor featuring 9ft ceilings and large windows, allowing for an abundance of natural light. Open concept living and dining areas ideal for entertaining and everyday comfort. Contemporary kitchen equipped with stainless steel appliances, modern cabinetry, and elegant finishes. Primary bedroom retreat boasts a spacious layout, Two closet and luxurious 4-piece en-suite. 2nd Br extra large window, 3rd Br includes its own private walk-out balcony. Nestled just off Niagara St, offering easy access to Highway406, making commuting a breeze. Minutes from Seaway Mall, Niagara College, banks, grocery stores, restaurants, parks and more. Family friendly neighborhood with nearby schools and recreational facilities. (id:50886)
Century 21 King's Quay Real Estate Inc.
1331 Limberlost Road
London North, Ontario
Welcome to this beautiful semi-detached home located in the heart of North London! This bright and spacious property features 3 generous bedrooms and 2 bathrooms, offering a perfect blend of comfort and convenience for families or professionals alike. The main floor boasts a welcoming living room ideal for relaxing or entertaining, a well-appointed kitchen with ample cabinetry, and a separate dining area that overlooks the backyard - perfect for family meals or gatherings. The finished basement provides additional living space that can be used as a recreation room, home office, or extra storage area, giving you the flexibility to suit your lifestyle needs. Located in a family-friendly neighbourhood in North London, this home is close to everything you need - top-rated schools, shopping centres, parks, walking trails, and public transit are all within easy reach. With quick access to major routes, commuting around the city is a breeze. Don't miss the opportunity to make this lovely home yours! (id:50886)
Streetcity Realty Inc.
655 Hunter Street
Kincardine, Ontario
Welcome to this bright and airy semi-detached home, completed in 1990 with thoughtful design and quality finishes throughout. The open-concept feel in the living area and dining nook brings warmth and character to the space. The stunning chef's kitchen stands out with high-end Samsung and LG appliances, abundant cabinetry, and large windows that fill the space with natural light. The convenient main-floor side entrance to the backyard adds potential for a future basement apartment or granny suite, ideal for multi-generational living or as a rental opportunity in the unfinished basement. Upstairs, the spacious primary bedroom features double closets and a large layout, offering both comfort and function. A generous second bedroom provides flexibility as either a guest space or a home office for your business needs. The home also includes one well-maintained bathroom. Outdoors, the fully fenced backyard offers a private retreat perfect for relaxing or entertaining. Situated on a corner lot, the home has great curb appeal with convenient access points from both Hunter Street and Johnston Crescent, and a circular driveway that provides easy front-yard parking for multiple vehicles. This property blends neighbourhood charm with easy access to Hwy 21 and nearby amenities such as Sobeys, Canadian Tire, and Tim Hortons. Located close to both public and Catholic schools, scenic walking trails, and just five minutes from Station Beach, Victoria Park, and Queen Street's shops and restaurants, everything you need is close at hand. (id:50886)
Fair Agent Realty
97 Timber Drive
London South, Ontario
Welcome to this stately Eadie & Willcockbuilt home, set against a stunning backdrop of mature trees. Move-in ready, this residence blends timeless design with modern updates throughout.Step inside to gleaming hardwood floors that flow from the spacious foyer into the bright, open-concept great room. The Cardinal Kitchen renovation features granite countertops, ample cabinetry, and thoughtful designtruly a dream kitchen for any cook. The formal living/dining room offers a new rectangular fireplace, creating a warm and inviting space for gatherings. A cozy sitting area overlooking the backyard is the perfect spot for morning coffee or an evening read. Upstairs, the primary suite impresses with a charming library nook, a double vanity, and a relaxing corner tub.The full walkout lower level is currently being used as a separate suite (tenant-occupied) but can easily transition into a versatile family entertaining space.Outside, enjoy the beauty of nature from your multi-level deck, complete with two distinct entertaining areas ideal for hosting or simply soaking in the peaceful views. (id:50886)
Royal LePage Triland Realty
241 Lakeview Road
Loyalist, Ontario
Welcome to this beautifully updated 3-bedroom bungalow with an attached garage, perfectly situated in the charming town of Bath. This turnkey home is ideal for first-time buyers eager to enter the market or for retirees looking to downsize with ease-truly nothing to do but move in! Step inside to discover a fully renovated interior featuring new flooring throughout the main level, a brand-new bathroom, a modern kitchen, fresh paint, new baseboards, and a refreshed single-car garage complete with a new garage door. The main floor offers a spacious and bright living room, three comfortable bedrooms, a full bathroom, and a generous kitchen with an adjacent laundry area for added convenience. Outside, enjoy a large, fully fenced backyard-perfect for pets, children, gardening, or future landscaping plans. The home also includes new appliances: fridge, stove, and dishwasher, completing this impressive renovation. With an easy commute to Kingston or Napanee, this home offers small-town comfort with quick access to city amenities. Come experience the wonderful village of Bath-featuring beautiful waterfront parks, local shops, and full municipal services. Don't miss this opportunity-your next chapter starts here! (id:50886)
RE/MAX Finest Realty Inc.
Lot 11 Osler Court
Cobourg, Ontario
LOT 11 Osler Court is a wonderful building lot sited in the prestigious lakeside neighborhood of "Cedar Shore". Located At The Western Boundary Of The Town Of Cobourg, On The Picturesque, North Shore Of Lake Ontario; The site is A Short Drive To Cobourg's Renowned Waterfront With: The Majestic Victoria Park, Marina, Sandy Beach & Boardwalk. If You're Searching For A Unique Lot To Build Your "Dream Home", LOT 11 Osler Court Is For You. (id:50886)
RE/MAX Rouge River Realty Ltd.
168 Macdonnell Street
Kingston, Ontario
Attention Queen's parents...or buyers looking for an income generating home to offset their mortgage! This charming 3+3 bedroom home with self-contained basement unit offers both comfort and versatility. Currently leased until April 30/26 (with one lower room leased until Aug 31/26). Perfectly situated in a highly sought-after neighborhood one block from Winston Churchill Public School and minutes from Queen's University & downtown. The main floor features a bright, open and spacious kitchen with convenient laundry facilities, complemented by hardwood floors throughout the family room with lovely gas fireplace and dining room. The lower level has a separate entrance off the driveway and offers 3 bedrooms, a full kitchen overlooking the cozy family room with gas fireplace, an updated bathroom and a spacious laundry room. Step outside and enjoy a serene, private backyard surrounded by lush greenery, with no neighbors directly behind. The detached garage offers extra storage or parking convenience. Recent upgrades include a new furnace (2017), roof shingles (2017), windows (2020) and air conditioning (2020). This well maintained home has much to offer with its fantastic layout and prime location! (id:50886)
Royal LePage Proalliance Realty
3157 Lower Faraday Road
Faraday, Ontario
Discover the perfect blend of acreage, privacy, and usable land on this beautiful 45-acre property, featuring mature maple trees you can tap, a private pond you can stock, established trails, and endless recreational opportunities. The cozy 2-bedroom home offers comfortable year-round living with an open-concept kitchen/living area, a 4-piece bathroom, and a solid slab foundation-ideal for those seeking simplicity and the peacefulness of the outdoors. A major highlight is the impressive steel Quonset hut, perfect for storing equipment, vehicles, recreational toys, or transforming into a workshop or hobby space. Additional outbuildings add even more flexibility for storage, tools, or future projects. The land is level to gently rolling with excellent access-ideal for nature lovers, hunters, hobby farmers, or anyone dreaming of space, privacy, and fresh country air. The Rural zoning offers a wide variety of potential uses. A separate 4-acre parcel is also being offered individually, providing opportunities for investment, family use, or future resale. Located just minutes from Bancroft and its amenities-but surrounded by lakes, forests, and scenic beauty-this property delivers the best of both worlds. Whether you're seeking recreation, self-sufficiency, or a peaceful retreat, this unique property offers outstanding value and endless possibilities. (id:50886)
Century 21 Granite Realty Group Inc.
0 Lower Faraday Road
Faraday, Ontario
Discover the perfect setting for your future home or cottage retreat on this beautiful 4.23-acre well-treed lot. Located on a quiet year-round road, this property offers excellent privacy, mature mixed forest, and the ideal blend of nature and convenience. With hydro available at the road, you can start planning your build without the added expense of bringing services long distances. Whether you're looking to build now or invest for the future, this property provides endless potential. Enjoy easy access, peaceful surroundings, and the freedom to create the getaway you've always imagined. Just a short drive to nearby lakes, trails, and all the outdoor recreation the area is known for. A fantastic opportunity in a desirable rural setting-come explore and envision the possibilities. (id:50886)
Century 21 Granite Realty Group Inc.
5 - 689 Whitaker Street
Peterborough, Ontario
Welcome to 689 Whitaker Street, nestled in beautiful East City! This charming ground-level apartment offers a perfect blend of comfort and convenience. Featuring two generously sized bedrooms, each boasting spacious closets for ample storage. The apartment is highlighted by high ceilings throughout, creating an airy and open ambiance. Enjoy the tranquility of your own private terrace with serene green views, ideal for relaxing after a long day. Natural light floods through the apartment from skylights and windows adding to the inviting atmosphere. The apartment includes in-suite laundry ensuring a seamless living experience. Located in a sought after area giving you easy access to parks, trails, shopping, and dining. Don't miss this opportunity to make this apartment your new home. (id:50886)
Century 21 United Realty Inc.
57 Ferguson Road
Kawartha Lakes, Ontario
Clean and cozy 4 bedroom bungalow on 10.25 acres. Nestled on a dead-end road just minutes from Coboconk and biking distance to Balsam Lake Provincial Park, this peaceful, tastefully decorated home is the perfect location to enjoy nature and outdoor life. The main floor features a bright, eat-in kitchen with pantry, a foyer with walkouts to the deck, open living room, a 4 pc bath, and 3 bedrooms. The upstairs loft area has a fourth bedroom as well as a large open space, perfect for an office, home gym, playroom...the possibilities are endless! The home boasts many upgrades including newer windows (2024) throughout and a metal roof. The home is close to snowmobile and ATV trails as well as 200 acres of crown land across the road. Property includes a detached garage/workshop (24'x24') fully insulated with woodstove and propane wall furnace. This is a must see...simply move in and enjoy! (id:50886)
Royal LePage Kawartha Lakes Realty Inc.
92 Ledgerock Court
Quinte West, Ontario
Perfectly located between Trenton and Belleville this two storey home offers 4 bedrooms (on one level) and 2.5 baths! Features include open concept living, neutrally decorated through out, kitchen with pantry, quartz countertops, backsplash, laundry on 2nd floor with bedrooms, primary bedroom offers walk-in closet, ensuite with glass shower. Exterior complete with double car garage with inside entry, deck, fully fenced yard, all brick and stucco. Economical forced air gas with central air, and HRV. 10 minutes or less to CFB Trenton, Belleville, 401, Loyalist College. This one is worth a look! (id:50886)
Royal LePage Proalliance Realty
256 East Main Street
Welland, Ontario
Own a Piece of Welland's Culinary Legacy: Volcano Pizzeria Business & Property for Sale. This is a unique opportunity to acquire Volcano Pizzeria, a highly successful and beloved institution in Welland, Ontario, along with its commercial property, which includes an income-generating rental apartment. For over 40 years, Volcano Pizzeria has been a community cornerstone, renowned for its exceptional homestyle pizza and a loyal customer base.Volcano Pizzeria is more than just a business; it's a well-established legacy. With four decades of operation, it boasts a strong brand presence and a reputation for delicious pizza. The sale includes: Proven Success,Time-Tested Recipes, Diverse Menu, Established Operations and all essential kitchen equipment, fixtures, and operational assets are included, allowing for a seamless transition.A new owner can infuse fresh energy, enhance marketing, and optimize operational efficiencies to further boost this already thriving business.This offering includes the valuable commercial real estate where Volcano Pizzeria operates, providing long-term appreciation potential and investment security. Key property highlights include Strategic Location, Growth Potential, Investment Security and an Income-Generating Rental Apartment. Adding significant value, the upper level of the property features a 3-bedroom, 1-bathroom rental apartment with a patio and an existing tenant. This unit provides an attractive and immediate income stream, enhancing the overall profitability of the acquisition. It also features a private deck and parking. Important Note: The neighbouring property has a right-of-way on the side alley.Do not approach business/seller directly or disrupt ongoing business. The apartment is tenanted and will not be available during preliminary/initial showings. Building and business is being sold 'as-is'.Important Note: The neighbouring property has a right-of-way on the side alley. (id:50886)
Royal LePage NRC Realty

