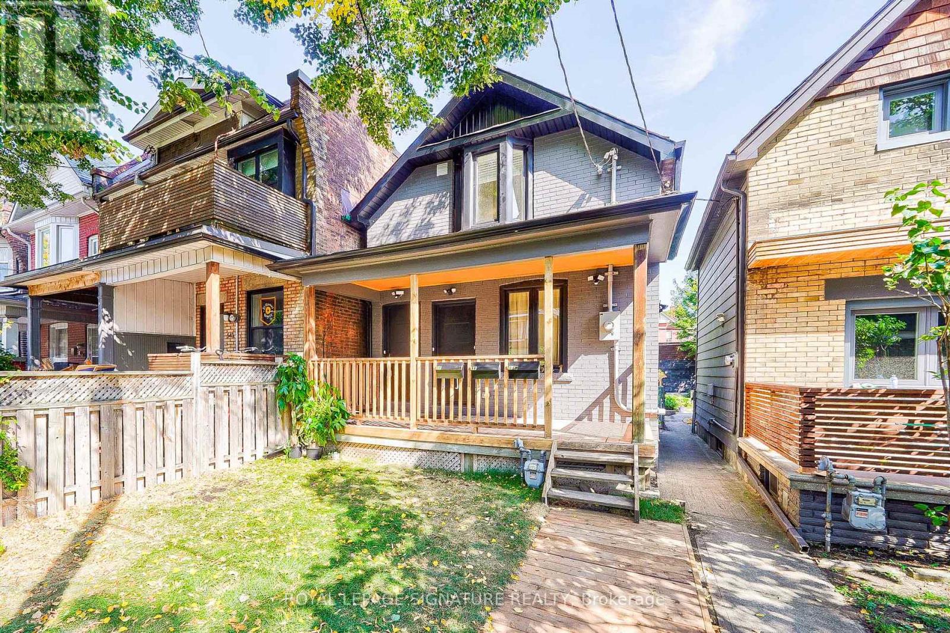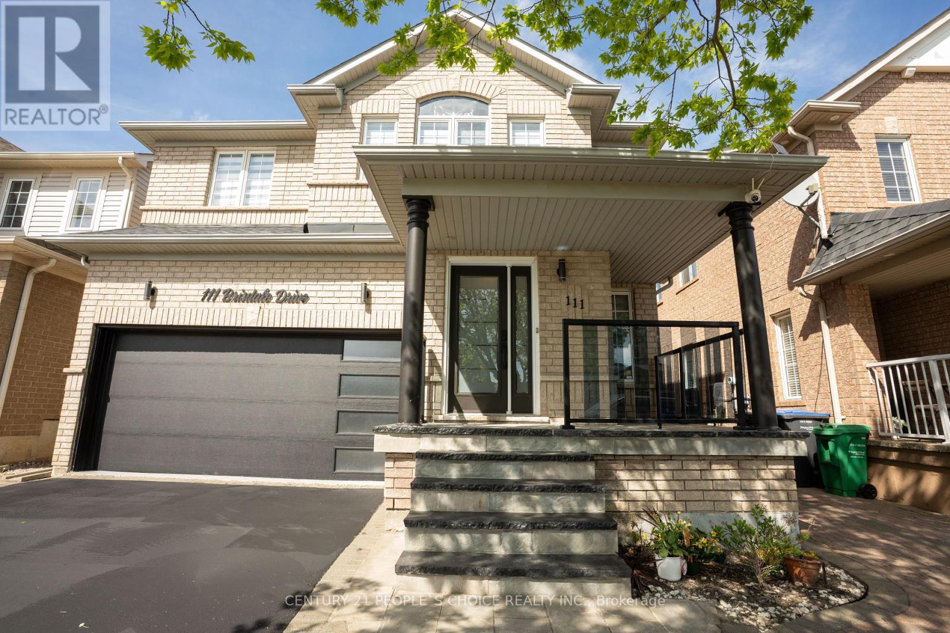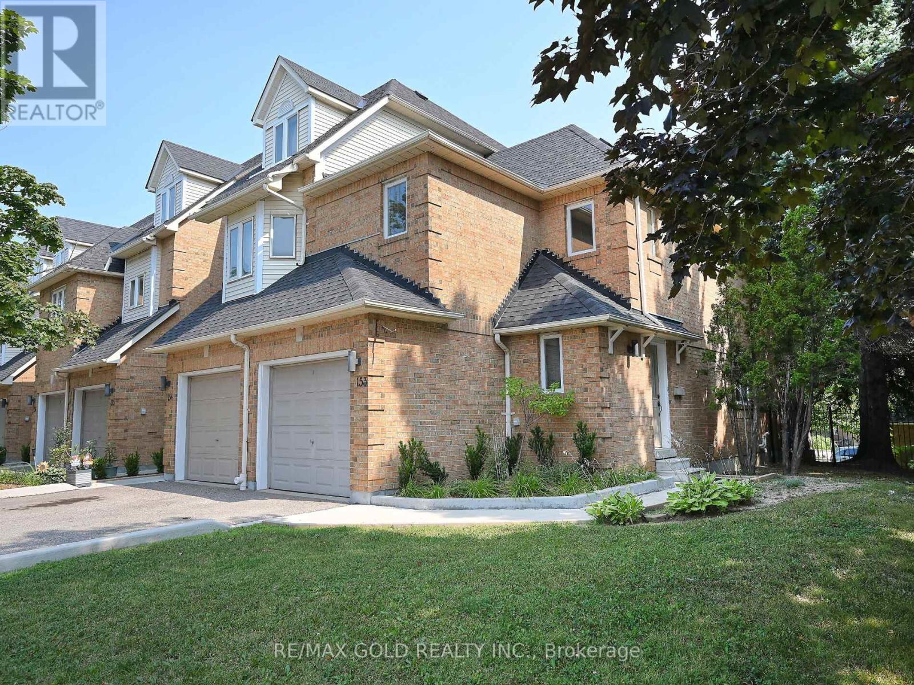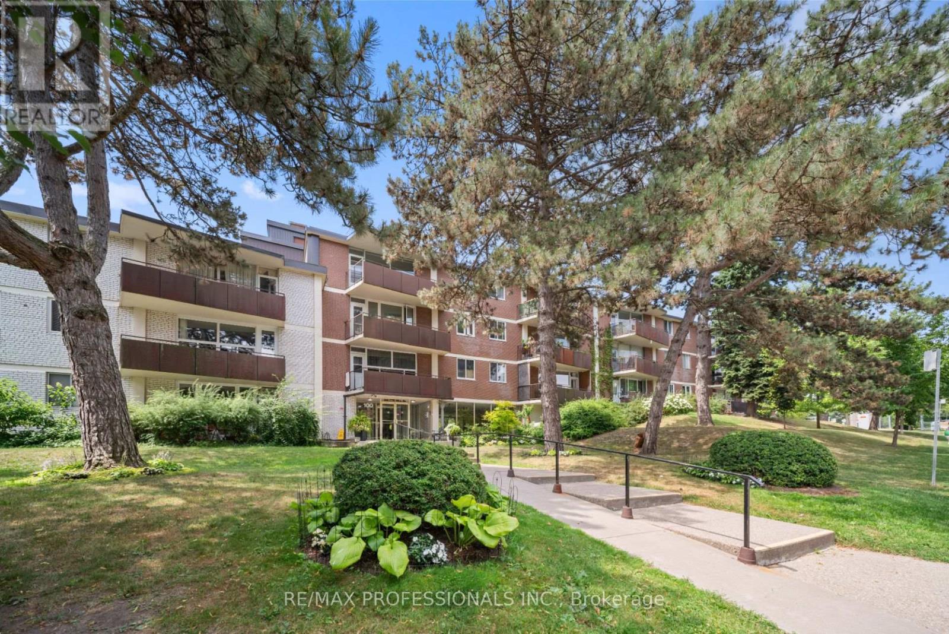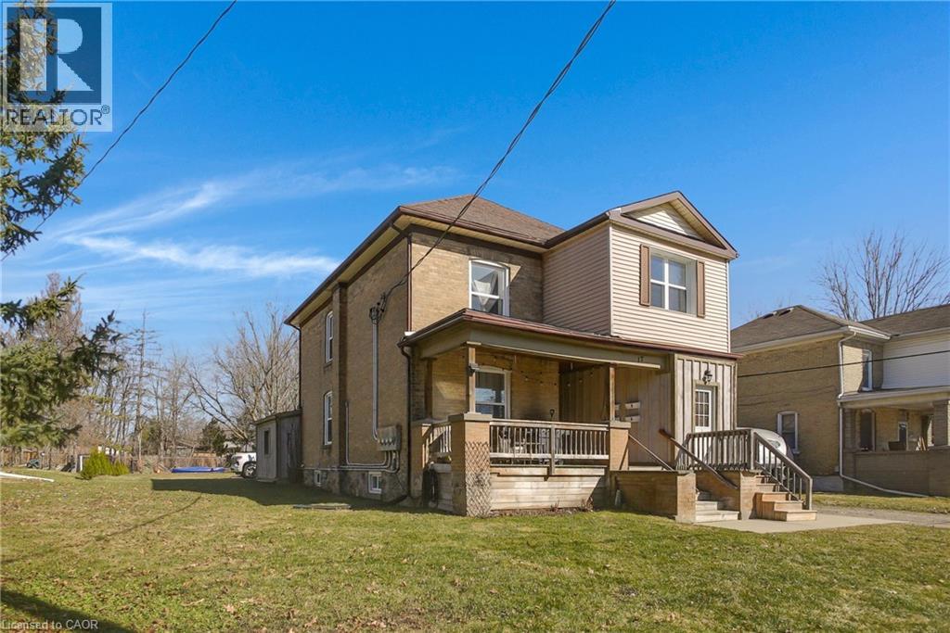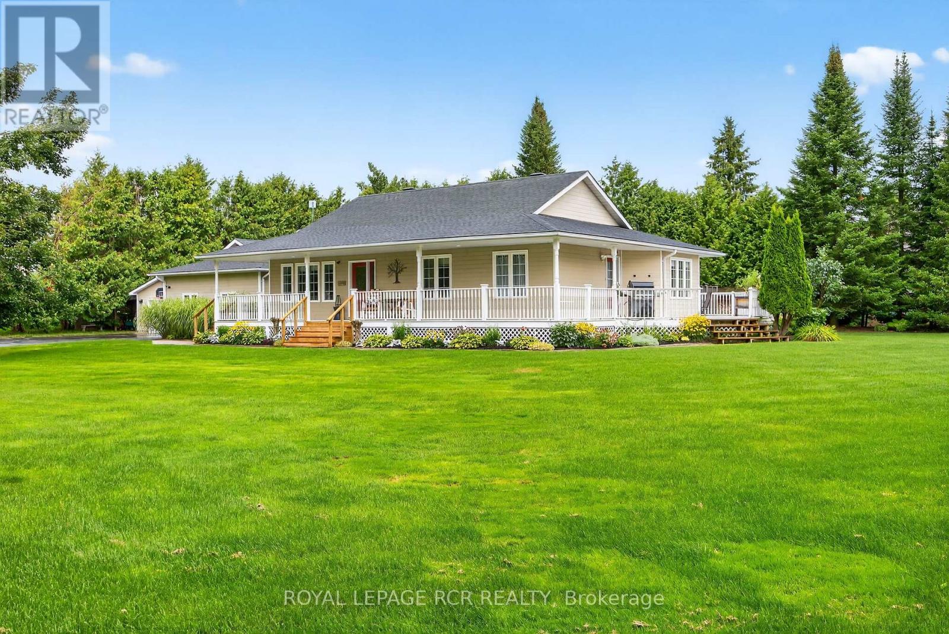541 St Clarens Avenue
Toronto, Ontario
Dream triplex with 3 AAA professional tenants in sought after Bloor Dufferin Emersion neighborhood. Fully renovated 2 years ago in very desirable street, 2 min walk to Lansdowne Subway station and 2 TTC bus stops. This rental property has a nice front and backyard garden with 2 sheds for tools and extra storage. Each unit has its full kitchen appliance, laundry washer/dryer with super efficient A/C and heating systems. (id:50886)
Royal LePage Signature Realty
52 Wootten Way N
Markham, Ontario
Experience luxury living in this beautifully crafted custom home, ideally located in highly sought-after Markham Village. Thoughtful design and premium finishes are showcased throughout, including 10-ft ceilings on the main floor, 9-ft ceilings upstairs and in the basement, crown molding, coffered ceilings, skylights, and Hunter Douglas blinds. The gourmet kitchen is a chefs dream, featuring high-end stainless steel appliances, quartz counters, custom cabinetry, pot filler, large island, sleek backsplash, and a servery with second sink. The open-concept living and dining areas are perfect for entertaining, while a private main-floor office with built-ins offers a quiet work space. Upstairs, find four spacious bedrooms, each with vaulted ceilings, private ensuites, and custom closets. The primary suite boasts a walk-in closet with skylight and a spa-like ensuite with freestanding tub and porcelain finishes. A second-floor laundry room adds convenience. The finished basement includes a recreation area, gas fireplace, wet bar with fridge, fifth bedroom, 3-piece bath, second laundry, and a separate walk-up entrance, ideal for guests or in-law potential. Outside, enjoy a professionally landscaped yard with an irrigation system, gazebo, and BBQ gas line. The upgraded garage features epoxy floors, slat walls, and custom cabinetry. This rare offering blends elegance, space, and location in one of Markham's finest neighbourhoods. (id:50886)
Royal LePage Frank Real Estate
16 Dumaine Street
Whitby, Ontario
Stunning and elegant, this spacious 2-storey detached home sits on a generous lot in Whitby's highly desired West Whitby community. Offering over 3,000 sq ft of living space plus a fully finished basement with separate entrance, it combines refined finishes, abundant space for family living, and a large fenced yard designed for entertaining and outdoor enjoyment. Perfectly positioned near Heber Down Conservation Area, shopping, new schools, and quick access to highways and GO transit, this home delivers the ideal balance of lifestyle and convenience. Bright and versatile main floor features a welcoming family room with fireplace, formal dining, home office, and a chefs kitchen with upgraded countertops, centre island, and walkout to the backyard. Luxurious and private second floor hosts 4 bedrooms including a primary retreat with a 5-piece ensuite and walk-in closet, along with spacious secondary bedrooms. Beautifully finished basement with separate entrance includes a large rec room, bedroom, bathroom, and custom built-ins offering excellent in-law suite or multi-generational living potential. Upgraded inside and out, this home boasts over $300,000 in enhancements: Trex composite decking, full interlocking landscaping front and back, insulated outbuilding with power, custom millwork, shutters, barn door, insulated garage doors, and much more. Well landscaped and inviting backyard is perfect for family gatherings, complemented by multiple sheds and ample parking with a 2-car garage plus 4-car driveway. This is a rare opportunity to own a stunning, fully upgraded family home on a large lot in one of Whitby's most sought-after neighbourhoods. Click the Realtor Website for feature sheet, floor plan and you tube video (id:50886)
Keller Williams Energy Lepp Group Real Estate
99 Bell Drive
Whitby, Ontario
Stunning Legal 2-Unit Executive Bungalow + Self Contained Studio Apt In Prime Whitby Location! Welcome to this beautifully upgraded home situated on a lovely corner lot in one of Whitby's desirable neighbourhoods! Just minutes to schools, parks, shopping, transit, easy highway access (412 & 401) and all amenities. This is a rare opportunity you won't want to miss! Fully upgraded -see attached list of renovations & features! Ideal for multi-generational living or income potential! Spacious, modern interiors with premium finishes throughout! 2 Private yards, 2 car garage completely divided, ample parking, and beautiful curb appeal! The main floor features 3 bedrooms & 2 baths with vaulted ceilings, open concept & custom trim work throughout! Walk out to a lovely backyard with a deck, gazebo & shed for storage. The basement has a completely separate entrance outside but the main staircase is intact if you wanted to access the lower level from inside (see previous stairway photo) & hosts the second unit & studio apt, both are open concept as well! The accessory apt has 2 bedrooms, 1 1/2 baths, a cozy gas f/p in the spacious living room & a chef's kitchen with an island! The studio apartment has a newer kitchen with a gas stove & dishwasher, the 5th bathroom & shared laundry with the accessory apartment. Bonus flex room with its own new bathroom could be an office, home gym, yoga studio- whatever you need it to be! It's accessible from both lower units & has a fire door. Located in a fabulous family-friendly neighbourhood, this executive-style bungalow offers unmatched flexibility, style, and comfort for homeowners and investors alike! (id:50886)
RE/MAX Jazz Inc.
111 Brisdale Drive
Brampton, Ontario
Showstopper Alert Priced to Sell Fast! Fully upgraded 2600+ sq ft gem featuring 4 spacious bedrooms and a 2-bedroom finished basement with a separate entrance! This stunning home boasts a double car garage, an elegant oak staircase, new porcelain tiles on the main floor, and pot lights throughout the house. Enjoy a brand new kitchen with quartz countertops, a new backsplash, and all new appliances. The home is carpet-free with upgraded light fixtures throughout. Bathrooms are updated with quartz countertop vanities, and there's the added convenience of main floor laundry. Freshly painted in 2025 with brand new zebra blinds (2025). The huge primary bedroom features a luxurious 5-piece ensuite and an oversized walk-in closet. Step out into a beautiful backyard perfect for relaxing or entertaining. The finished basement includes 2 bedrooms, a separate entrance, in suite laundry area, and excellent income potential! Prime Location: Walking distance to schools and the Cassie Campbell Community Centre. Vacant Property Lockbox available for easy showings! (id:50886)
Century 21 People's Choice Realty Inc.
153 - 99 Bristol Road E
Mississauga, Ontario
Exceptional Corner Unit in Prime Mississauga Location!Beautifully maintained and thoughtfully landscaped, this bright and spacious 3-bedroom, 3-bathroom corner unit offers the feel of a semi-detached home. Featuring a rare 3-car parking configuration, a finished recreational basement, and an open-concept kitchen, brand new laminate on the main floor, this home is designed for both comfort and functionality. Enjoy your own private patio backing onto the community pool perfect for relaxing or entertaining.Ideally situated within walking distance to elementary and high schools, parks, and key amenities. Just minutes to Highways 401, 403, and 410, Square One Shopping Centre, Heartland Town Centre, and numerous retail and dining options. Close to libraries, community and recreation centres, medical facilities, and a golf course.Located in a well-managed, family-friendly condo complex, with the upcoming Hurontario Light Rail Transit (LRT) just steps away, providing excellent transit access for daily commuters.A perfect combination of space, location, and lifestyle. Low monthly maintenance fee includes: Swimming pool facility Roof maintenance and Landscaping... (id:50886)
RE/MAX Gold Realty Inc.
216 - 100 Coe Hill Drive
Toronto, Ontario
Beautifully Kept, Spacious (960 square feet) and Bright 2 Bedroom/1 Bathroom Co-op Unit for Sale! Situated Just Steps to Bloor West Village and High Park, This Home Offers The Best of Both Worlds: Close to Nature and Greenspace, Walking and Cycling Trails, with Easy Access to Major Transportation Routes, Public Transit and Famous BWV Shopping and Restaurants! This Pretty-As-Can-Be Unit Features A Brand New Kitchen (Renovated 2025) with Dishwasher, Sun-Filled Living and Dining Room, Hardwood Flooring Throughout and a Walkout to West Facing Balcony. King-Sized Bed Primary Boasts Large Windows and A Walk-In Closet. Second Bedroom is a Great Size with a Large Closet. Brand New AC Unit Installed. Excellent Investment For First Time Buyer or Downsizer. West End is the Best End - Buy This Gorgeous and Affordable Unit and Start Enjoying Living in one of Toronto's Most Coveted Neighbourhoods! **EXTRAS** One exclusive underground parking space, and one exclusive locker included. Very Reasonable Maintenance Includes Property Tax and All Utilities Except Hydro. This is a Co-op Building - Financing Available Through Credit Unions. The Best Value in Bloor West Village! (id:50886)
RE/MAX Professionals Inc.
210 Philip Court
Fergus, Ontario
Beyond the four walls, the court location is one of this home’s biggest perks. Quiet, low-traffic, and family-friendly, it’s a rare find that adds so much value to everyday living. Tucked away the court gives kids a safe place to play road hockey or learn to ride bikes. This charming 3-bedroom, 2.5-bath home truly delivers on comfort, space, and lifestyle. Whether you’re raising a family or simply looking for a place that blends relaxation and practicality, this property has something for everyone. Step inside and you’re greeted by a thoughtful layout designed with today’s busy household in mind. The L/R and D/R combination creates a warm and inviting space for adults to entertain guests, host family dinners, or simply unwind at the end of the day. Just off the kitchen, the family room provides the perfect retreat for kids—ideal for movie nights, gaming, or simply hanging out in their own space. The sunny kitchen is the heart of the home, with plenty of windows that flood the space with natural light. Here, you’ll find ample cupboard space for all your essentials plus a convenient dinette—perfect for casual breakfasts, weeknight dinners, and everything in between. Upstairs, the primary bedroom with a walk-in closet and a 4-piece ensuite, giving you both privacy and comfort. The two additional bedrooms are generously sized, making them versatile enough for kids’ rooms, guest space, or a home office. The finished basement extends the living space even further, featuring a flexible storage room/hobby room w/ French glass door. Whether you envision a craft space, music room, or office, the options are endless. Additional storage is tucked neatly into the furnace room, keeping your home organised and clutter-free. UPDATES INCLUDE: D/W 2017; Furnace + A/C 2018; Gas F/P fixed 2018; Roof 2018; Windows -Kitch +1 BR +PBR 2019; Patio DR 2020; Front DR 2023; Micrwv + Fridge + Gas Stove 2024; Garage Dr Opener 2-3yrs ago. 360 Views for each room. A must see! (id:50886)
RE/MAX Icon Realty
17 Shaw Avenue W
Cambridge, Ontario
Exceptional income property in Cambridge! This legal 4-plex offers outstanding investment potential with four self-contained units: a spacious 3-bedroom with loft, two 1-bedroom units, and a 2-bedroom basement unit. Each unit includes in-suite laundry, separate hydro meters, and individual water heaters, creating efficiency and reducing operating costs. The property sits on an extra-large lot with a detached garage and parking for 8+ vehicles—an attractive feature for tenants and a rare find in the area. With numerous updates completed by the long-time owner, this well-maintained building is positioned for strong rental demand and reliable returns. Located close to schools, parks, downtown amenities, shopping, restaurants, and the Speed River, with quick access to Hwy 401 and a short commute to Toyota, this property combines a desirable location with multiple revenue streams. Whether you’re an experienced investor looking to expand your portfolio or a buyer seeking a property with excellent cash-flow potential, this 4-plex is a rare opportunity in today’s market. (id:50886)
Corcoran Horizon Realty
13 Periwinkle Road
Springwater, Ontario
Located neighboring Barrie in the First Phase of a Master Planned Community . This Beautiful 36' Detached home is Nestled Within an Expansive Landscape . Beautiful 4 bedroom and 3.5 bathroom is **2410sqft**detach . Bright and open concept, hardwood floor through out. A primary bedroom with A ensuite bathroom and a walk in closet. Basement with cold cellar, 3 piece rough in plumbing in future bathroom. This beautiful detach house located close to all amenities, Georgian college. (id:50886)
Right At Home Realty
3 Nevis Ridge Drive
Oro-Medonte, Ontario
Welcome Home to Hawkstone. This Beautifully Upgraded and Impeccably Maintained One Acre Bungalow Property Sits Nestled in a Warm and Inviting Community Where Neighbours Know Neighbours. The 3 Bedroom Home Features a Factory Painted and Treated Wood Composite Exterior, a Wrap Around Porch that Transitions to a Rear Deck with Hot Tub, Ample Seating, BBQ and Meal Prep Area, Dining Areas, and Beautiful Gardens. The Bright Kitchen Features Black Stainless Steel Appliances, Granite Counters, Loads of Natural Light as well as Ample Storage and Space to Create Culinary Masterpieces. The Primary Bedroom Features a Built In King Size Bed, Dresser and Bedside Tables, an Ensuite that Also Houses the Washer and Dryer and His and Her Closets. Two of the Main Floor Bedrooms are Currently Used for a Sewing Room and an Office so Possibilities Abound. Don't cram the Two Car Garage with Everything you need to Store - because also on the Property is a Large Garden Shed and a Gas Heated Man Cave Workshop/Extra Garage with Garage Door and Man Door. Room to Host Large Gatherings with enough Driveway Space for 20 Vehicles. The Basement Showcases a Rec Room with a Gas Fireplace, Built in Speakers and 3D TV, another Bedroom, and a Flex Space with a Murphy Bed. The Bathroom doesn't just have the basics - Enjoy a 8 x10 foot Sauna Fin Cedar Sauna to Melt Your Cares Away and the Obvious Health Benefits. (id:50886)
Royal LePage Rcr Realty
221 Harvie Road
Barrie, Ontario
A bright and spacious Brownstone offering over 1700 sq ft of finished living space. From the moment you step inside, you'll love the open and inviting layout. The foyer leads into a sunlit living and dining area that flows seamlessly into the updated kitchen, ideal for entertaining, with sightlines that keep the Chef connected to the conversation. Upstairs, you'll find three generous bedrooms, including a private primary retreat with its own 4-piece ensuite. The family bedrooms are well-sized and share a modern main bath, perfect for kids, extended family, or guests. The fully finished walk-out basement is a true bonus, featuring a 3-piece bathroom and plenty of natural light. Whether you need a home office, a rec room, or a cozy spot to relax, this space is ready to adapt to your lifestyle. Living here means less upkeep and more time to enjoy life. Your condo fees cover building insurance, landscaping, snow removal, lawn care, road maintenance, and visitor parking. There's even a playground on-site! Located minutes from schools, parks, the Ardagh Bluffs, rec centres, shopping, big-box stores, and with easy access to Highway 400, this townhome puts everything you need at your doorstep. Don't miss the chance to make this beautiful home yours. Schedule your showing today! (id:50886)
Century 21 B.j. Roth Realty Ltd.

