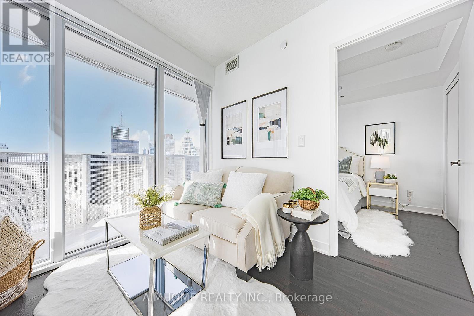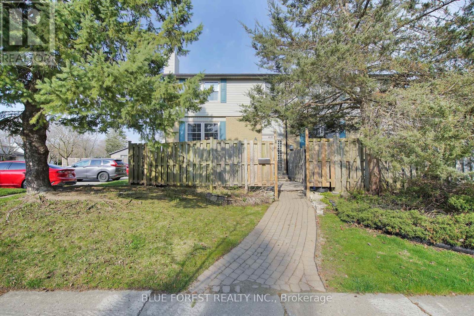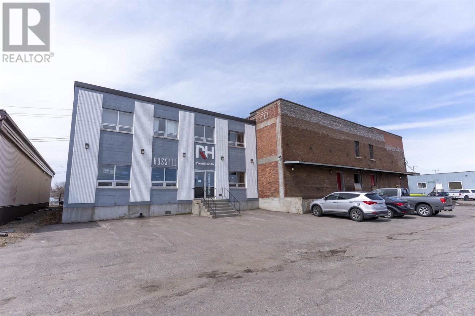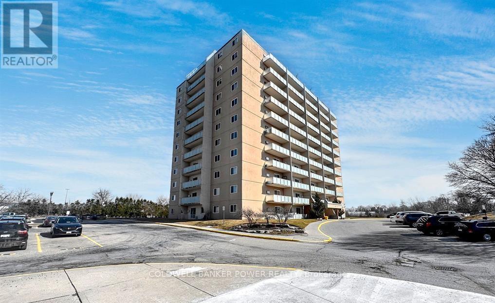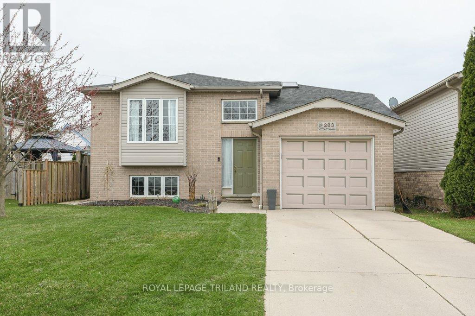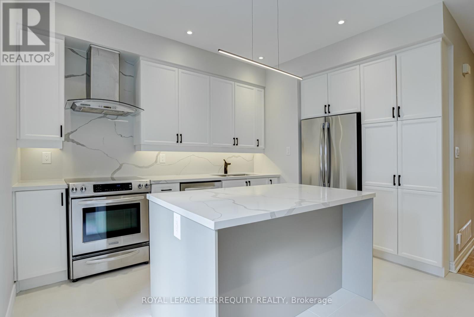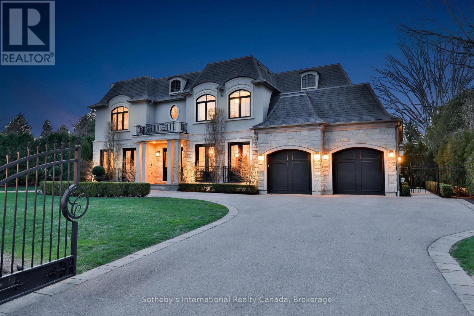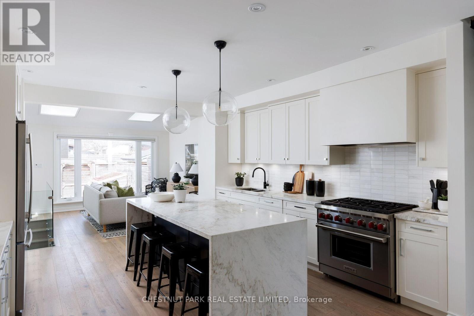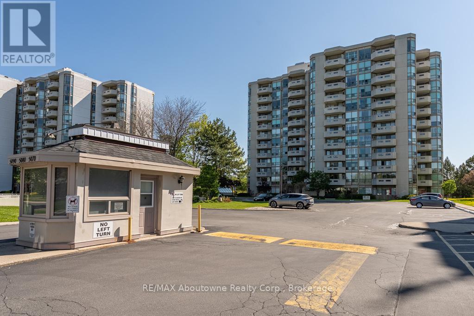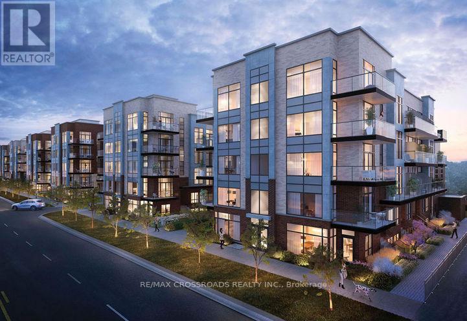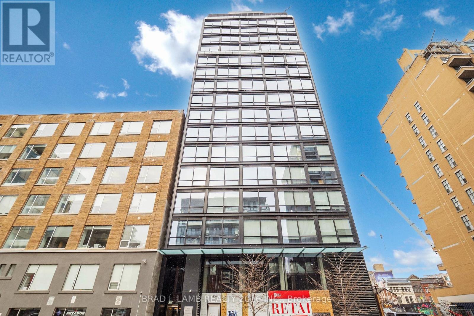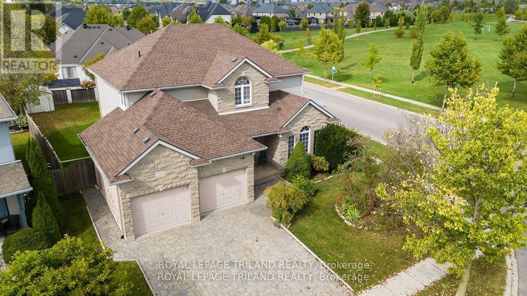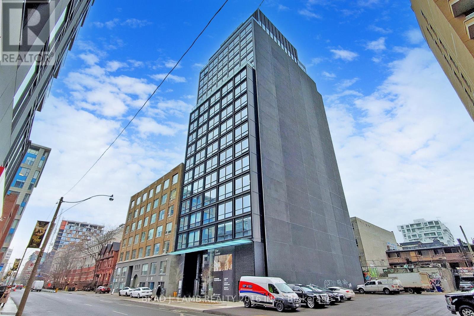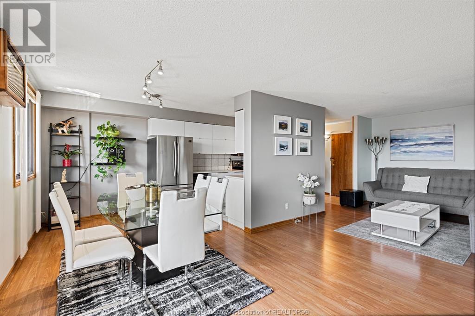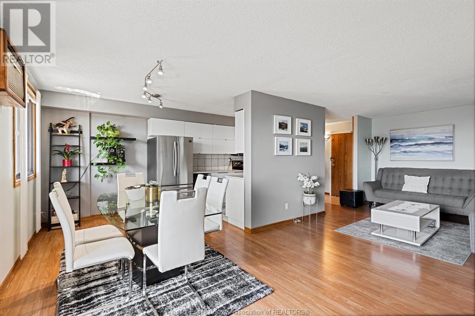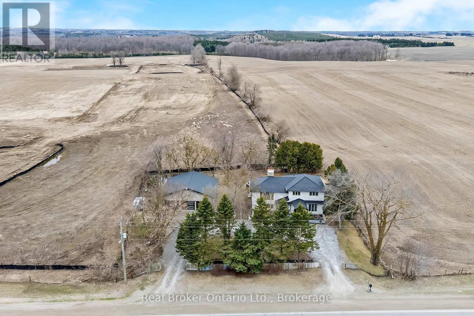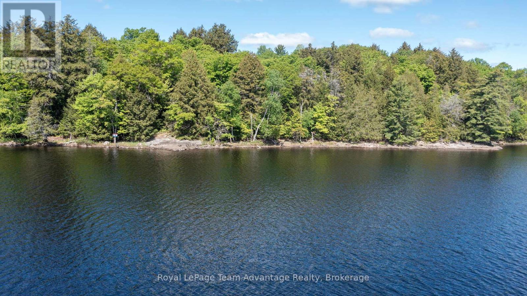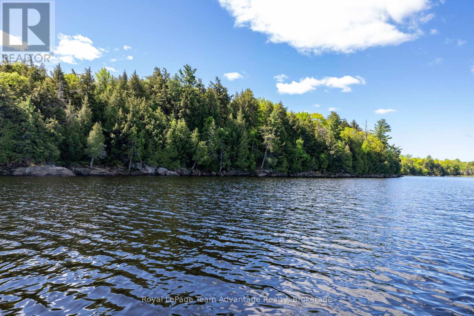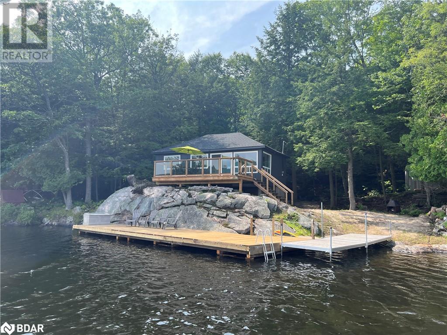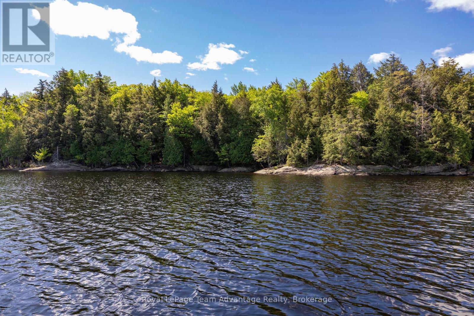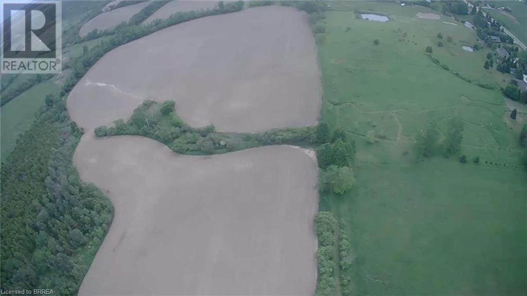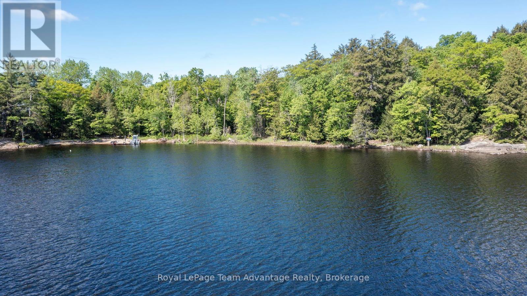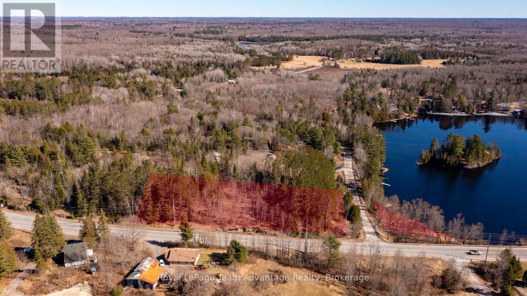5602 - 88 Harbour Street
Toronto, Ontario
Live, Play, Work at Prestigious Harbour Plaza by Menkes! Located in the Heart of Downtown Toronto! One of A Kind! Luxuary 1 Bedroom Condo Unit with Balcony + Lake & City View. ** Freshly painted ** High Floor Corner End Unit, Morden Finishing, Laminated Floor Thru out. Sunny and Very Bright Unit, Center Island, Quartz Countertops, High End Appliances, Floor to Ceiling Windows ** Direct Access to Path Network & Connect to Transit & Downtown Core without Stepping Outdoors. Minutes to CN Towner, Union Station, Scotiabank Arena, Rogers Centre, Mins to Financial and Entertainment District. Must See!! (id:50886)
Aimhome Realty Inc.
26 - 631 Cranbrook Road
London South, Ontario
This hidden gem is an end unit, ideally located right next to convenient parking, in a quiet, family-friendly neighbourhood in South West London. Step inside to discover stunning updates such as laminate flooring, a mosaic tile feature around the fireplace, and a modern kitchen boasting quartz countertops with a breakfast bar, an under-mount deep sink, upgraded faucets, modern backsplash, enhanced lighting, and refaced cabinetry with plenty of shelving and storage solutions. The main floor features a spacious living room and a dining room. The upper-level bathroom offers a convenient en-suite, complete with glass shower doors, a quartz vanity, and stylish mosaic tile accents. The spacious primary bedroom features a large walk-in closet outfitted with built-in shelving and abundant storage.The fully finished lower level includes a third bedroom, an updated 2-piece bathroom, and a generous rec-room perfect for relaxing or entertaining. This condo is move-in ready! Don't miss your chance to own this incredible condo in one of Londons most desirable areas! (id:50886)
Blue Forest Realty Inc.
1133 Beach Boulevard
Hamilton, Ontario
This is a unique opportunity for a high end builder that consists of 10 Freehold Executive Townhouses that feature more than 2000sqft sprawled over 3 above grade floors. This site naturally showcases the amazing views of the lake and the Toronto skyline, not only from all 3 interior levels, but also from the exquisite rooftop deck. Demand remains high, as this is one of very few parcels that are available along the beach in Hamilton. With the site plan approved, this opportunity to finish off the exclusive neighbourhood of lakeside living is ready for the right builder. (id:50886)
Century 21 First Canadian Corp
Century 21 First Canadian - Kingwell Realty Inc
16 Spence Street
Saugeen Shores, Ontario
Draft plan is approved. The development agreement has been drafted by the municipality and the site is ready to service. Close now and save by servicing the property yourself. Servicing capacity has been verified. This site is fully approved for 58 condo units (22 Street Towns and 36 Stacked Towns) and 15 Single Family homes. The single family lots are 50' and the condos are spaced such that it will actually allow for bungalow and accessible units. (id:50886)
Century 21 First Canadian Corp
Century 21 First Canadian - Kingwell Realty Inc
441 Hardisty St N
Thunder Bay, Ontario
Fantastic office/warehouse space available for lease. Unit to be leased as one space at $4.94 + triple net ($1.071 psf). Total square footage 22,306 square feet. Office and showroom are 8,256 square feet and the warehouse 14,050 square feet. Two areas of warehouse offer hanging heated units - Total of 2,528 square feet. Non heated portion of warehouse is 11,522 square feet. The main floor of the office/showroom is wide open space with the second level offering washrooms, offices, kitchen and a large open space. Building does offer an elevator in the warehouse. Zoned Light Industrial (id:50886)
Royal LePage Lannon Realty
3871 Big Leaf Trail
London South, Ontario
This model home checks all the boxes!! 5 bedrooms, 3 full bath, finished basement, side entrance and covered porch!! Built by Ferox Design + Build, with superior quality and attention to detail. Full Tarion warranty, ready for immediate occupancy & loaded with upgrades! Located in the premiere neighbourhood of "Magnolia Fields" in Lambeth, this custom designed home features all of today's modern design finishes & functionality. Grand two storey foyer leads through to the open concept living room, dining area & kitchen. Living room features a modern f/place, chef's kitchen with two toned cabinetry, island and separate dining area. Main floor laundry/mudroom and powder room complete the main floor.The 2nd level features a grand primary suite w/walk in closet & spa like ensuite w/separate soaker tub! 3 additional bedrooms & a shared 5pc bath complete the second level. The finished lower level is perfect for additional living space complete with a rec room, bedroom and an additional full bath! Minutes to HWY 401 & 402, shopping, community centre & schools! (id:50886)
Century 21 First Canadian Corp
49454 Calton Line
Malahide, Ontario
Charming former Country Church located just south of Aylmer in the Hamlet of Dunboyne, just east of Imperial Road (Highway 73) on Calton Line, close to St Thomas, Tillsonburg, and an easy commute to Highway 401. Beautiful woodwork, tin ceilings, light fixtures and stained glass windows all add to the uniqueness and charm of this wonderfully private country property. While currently being used as a studio and residence, it offers a huge amount of potential with some imagination. The kitchen has been updated and re-plumbed, has newer wiring, replacement windows, water treatment system/softener and more. The combination main bath and laundry are newer construction, as is the bedroom. The former sanctuary has newer flooring and a gas fireplace, while the lower level is carpeted, having been used as a yoga studio. There are numerous other updates, including the front door, gas furnace in 2016, gas fireplace in 2020, new eavestrough and soffit in 2018, well pump in 2016, septic upgrade in 2024 and more. Bring your appreciation of history and sense of imagination along! (id:50886)
Coldwell Banker Star Real Estate
485 Davisville Avenue
Toronto, Ontario
Welcome to this spectacular, sun-drenched custom-built executive home, perfectly situated just steps from the vibrant energy of Bayview Avenue. Thoughtfully designed with both elegance and comfort in mind, this stunning residence offers an expansive open-concept layout that seamlessly blends refined living with modern convenience. At the heart of the home is a chef-inspired eat-in kitchen, complete with stainless steel appliances, granite countertops, a stylish backsplash, and a generous centre island ideal for gatherings and everyday living. The main floor impresses with sophisticated cornice mouldings, a sleek 3-sided fireplace, and a beautifully appointed family room that offers a warm and inviting space to relax or entertain. Walk out to a private custom deck and your very own pickleball/basketball court your personal oasis for both relaxation and recreation. Upstairs, escape to the luxurious primary suite featuring a serene 4-piece ensuite with a jacuzzi tub your own spa-like sanctuary. Natural light floods the upper level thanks to two skylights and large windows, and the convenience of second-floor laundry adds to the thoughtful design. The fully finished lower level offers endless flexibility with a dedicated home office and a fully equipped gym perfect for today's work-from-home lifestyle. Located in the coveted Maurice Cody School district, this home also offers legal front pad parking and is nestled in one of Torontos most sought-after family-friendly neighbourhoods. Enjoy the best of urban living with easy access to parks, top-rated schools, transit, boutique shopping, and some of the city's finest dining all just moments from your door. This is not just a home it's a lifestyle. (id:50886)
RE/MAX Hallmark Realty Ltd.
1 Selby Is
Sioux Lookout, Ontario
Escape to your fully furnished island retreat, perfect for family vacations, outdoor enthusiasts, and those seeking a peaceful getaway. The main cottage, boasting 3 bedrooms and 5 beds, along with a separate bunk house featuring 3 additional beds, ensures ample space for family or friends. The docks, just steps from the cottage door, accommodate multiple boats. Explore trails leading to the opposite end of the island, offering a mesmerizing view and a perfect spot to witness breathtaking sunsets. On the North side, an iconic rope swing provides exhilarating lake jumps for both kids and adults. A sandy beach in front of the cabin offers a more leisurely option for a refreshing dip. This unique island property, equipped with Hydro service, stands out in the area. Only minutes from municipal boat launches and an 8km boat ride from downtown Sioux Lookout, the location provides convenience with a recently updated docking system. Once at the town docks, you are only a 2-minute walk to the local grocery store, bait and tackle shops, and a hunting store. Situated on Abram Lake, with direct water access to Minnitaki Lake, Sturgeon River, Botsford Lake, Pelican Lake, and the renowned Lac Seul, your adventure possibilities are limitless. Whether you're a fishing enthusiast, nature lover, or simply seeking serenity, this turn-key island getaway is your ticket to a world of endless exploration and relaxation. (id:50886)
Century 21 Northern Choice Realty Ltd.
1108 - 573 Mornington Avenue
London East, Ontario
This beautifully renovated top-floor, 2-bedroom unit at Sunrise Condos is the perfect opportunity for first time buyers and empty nesters! Featuring a spacious covered balcony with beautiful panoramic views of the city, its an ideal space for outdoor living. This building is located in a family-friendly neighborhood with mature trees and green space and is just a short walk to the shops at Oxford and Highbury. Plus, a bus stop is conveniently located at the property entrance, offering easy access to public transit. The open concept interior features a fully renovated white kitchen with quartz countertops, stainless steel appliances, and an oversized island perfect for entertaining. The contemporary kitchen flows effortlessly into a welcoming Great Room with access to outdoor patio area where BBQs are permitted. Both bedrooms are extremely spacious and the entire condo has been updated with new hard surface flooring and stylish modern lighting throughout. The complex has undergone significant upgrades, including new roof, windows, patio doors, updated laundry rooms, new hallway flooring, and completed lobby renovations. With a low property tax of just $1,620 per year, the ALL-INCLUSIVE condo fee of $652 per month covers heat, hydro, water, and two parking spaces - making this a great value for any buyer. (id:50886)
Coldwell Banker Power Realty
283 Greenfield Lane
Chatham-Kent, Ontario
A wonderful 3 Bedroom, 2 Full Bathroom raised bungalow in Chatham's Green Acres subdivision. This home has a private concrete driveway with an attached garage and a convenient entrance into the home. 2 Main level bedrooms and a 4 pc bathroom with newer vanity and quartz countertop. Also on the main floor is a family room and kitchen which has newer energy efficient pot lighting throughout. The eat in kitchen features tile flooring, over the range microwave, and dishwasher. Off the kitchen is a door to the new deck! Great for relaxing, entertaining and BBQing. Convenient staircase to the fully fenced private yard. The lower level of the home has a massive bedroom with a good sized closet, a full 4 piece bathroom, a finished rec-room and a utility/laundry room. The home has been well taken care of and move-in-ready. Many more features to view. Have a look today! (id:50886)
Royal LePage Triland Realty
244 George Street
Toronto, Ontario
Bright, Spacious & Modern Townhouse Nestled In The Heart Of Downtown! Perfect Setting For Family Gatherings & Entertainment ... Expansive Open Concept Lr/Dr W/Gas Fireplace & 10 Ft Ceilings; Modern Renovated Eat-In Kitchen Featuring Centre Island & Breakfast Bar, Quartz Counters & Book-Matched Backsplash, Custom Coffee Bar, High-End S/S Appliances, Double S/S Sink W/Pull-Down Faucet, Ample Storage & Walk-Out To Private Stone-Paved Outdoor Seating Oasis Meant For Entertaining! Oversized 2nd Fl Bedrooms & Beautifully Renovated Bathrooms (2023). Relax In 3rd Floor Primary Bedroom W/Ensuite Bath, Large Closet & Private Outdoor Terrace. Family-Sized Recreation Room W/High Ceilings, Pot Lights & Bamboo Flooring Will House All Your Parties, Hobbies & Games. Laundry Room On 2nd Floor, Potlights W/Dimmers Thru-Out. Freshly Renovated & Painted In Neutral Colours. Laneway Garage Access With Walk-Thru Backyard Patio To Kitchen. Walk-Transit-Bike Score 96-100-99. Meticulous & Move-In Ready. (id:50886)
Royal LePage Terrequity Realty
3188 Bunkerhill Place
Burlington, Ontario
Welcome to this charming 3-bedroom, 2.5-bathroom detached home in the sought-after Alton Village of Burlington. Nestled in a family-friendly neighbourhood, this beautiful property offers an ideal layout with hardwood flooring throughout the main and 2nd level. The open-concept kitchen and family room provide the perfect space for entertaining, featuring a cozy gas fireplace to enjoy during the cooler months. Upstairs, you'll find the primary bedroom with 4 piece ensuite and 2 additional graciously sized bedrooms with an abundance of natural light. Convenient 2nd floor laundry room. The fenced-in backyard is a retreat with a flagstone patio, perfect for outdoor relaxation. This home offers comfort, style, and a prime location close to schools, parks, and all essential amenities. Don't miss out on this perfect family home! (id:50886)
Royal LePage Real Estate Services Ltd.
1497 Lakeshore Road W
Oakville, Ontario
A residence of quiet sophistication, refined design, and timeless elegance, this is a home where craftsmanship meets comfort and every detail is thoughtfully imagined for modern luxury living. Just across from Coronation Park and enjoying serene lake views, this custom-built home is nestled in Southwest Oakville, one of the town's most prestigious and established enclaves. A property curated with purpose and precision, it reflects an unwavering commitment to quality, design, and everyday livability. From the grand front door, you're welcomed into a space that feels expansive yet considered. The main floor flows effortlessly from a spacious foyer to a private den, formal living room, and an elegant dining area. At its heart, a chef's kitchen offers premium built-in appliances, a large island, custom tile backsplash, and a pot filler, perfect for both casual mornings and elevated entertaining. A breakfast area, servery, and butler's pantry complete the space with seamless practicality. Soaring ceilings, oak floors, custom built-ins, and multiple gas fireplaces elevate the home's warmth and sophistication. Light pours in from expansive windows, creating an airy, uplifting ambiance throughout. Upstairs, the primary suite is a sanctuary with a spa-inspired ensuite, heated floors, and a walk-in closet worthy of a boutique. Three additional bedrooms, a dedicated office, and two bathrooms, each with heated flooring, offer comfort and function for family living. The lower level is designed for indulgence and ease, with a coffered ceiling rec room, a custom wet bar, fireplace, wine cellar with a cooling system, an additional bedroom, and a steam shower bath. Dual staircases ensure easy access. Outside, a landscaped backyard oasis features an in-ground pool with water feature, a cabana with a gas fireplace, and multiple seating areas for dining and entertaining. This is more than a home, its a legacy of living well. (id:50886)
Sotheby's International Realty Canada
144 Barton Avenue
Toronto, Ontario
This jaw-dropping, top-to-bottom renovation in Seaton Village seamlessly combines contemporary design with the home's original character, highlighted by stained glass and exposed brick. Contemporary, open steel and glass stairs add a sophisticated touch, creating an open and airy experience throughout. The main floor flows effortlessly from the formal living room to the spacious dining area and gourmet kitchen, featuring professional-grade appliances, endless counter space, abundant cabinetry, and a massive kitchen island perfect for any occasion. The bright, sunny family room extends off the kitchen with peaceful views of the backyard. Three of the four bedrooms are on the second floor, with treetop views and an elegant four-piece bathroom. Ascend to the primary suite that spans the entire third floor. Enjoy the luxurious, spa-like en-suite bath and private terrace with inspiring sunset views. The basement features a highly finished laundry room with ample built-in storage. The rest of the lower level is a blank canvas, offering endless possibilities for a media room, studio, wine cellar, or something entirely unique. Seaton Village has it all - a tree lined community offering urban convenience in a family-friendly setting. This dynamic neighborhood is literally steps from the Subway and Christie Pits Park. Enjoy quick transit, green space, and recreation right at your doorstep. The Annex, Dupont Street, and Bloor West are also within walking distance. Experience unparalleled living in one of Toronto's most sought-after neighborhoods. (id:50886)
Chestnut Park Real Estate Limited
1209 - 5080 Pinedale Avenue
Burlington, Ontario
Welcome to the top floor of Pinedale Estates. Gorgeous sunsets await you when you move to this spacious 1188 sq. ft. , 2 bedroom, 2 bath plus sunroom "Georgian Model" condo apartment. Recently professionally painted throughout with new carpet and kitchen flooring. I parking space and 1 locker, both owned. Walk to everything you need, shopping, transit, LCBO, Beer Store, Restaurants. Excellent amenities include indoor pool, indoor driving range, pool tables, sauna, hot tub, gym, sauna, party room, library and lots of visitor parking. (id:50886)
RE/MAX Aboutowne Realty Corp.
Th11 - 871 Sheppard Avenue W
Toronto, Ontario
Introducing This Pristine, 2 Bedroom Townhome, Featuring An Additional Flexible Space That Can Be Utilized As A Den Or An Extra Bedroom, Along With 3 Bathrooms. Revel In The Luxury Of Open Balconies On Every Level, Including A Rooftop Terrace That Adds To The Allure. The Interiors Boast 9-Foot Ceilings and Are Adorned With Exquisite Finishes, Showcasing 40K+ Upgrades That Encompass Enhancements To The Staircase, Flooring, Cabinetry, and Stone Countertops. This Outstanding Location Is Just Mins Away From Sheppard W Subway Station, Yorkdale Mall, The 401 Highway, Schools, Home Depot, BestBuy, Metro, Costco, and A Variety Of Dining Options. Notably The Property Is Situated Within The Catchment Area Of The Esteemed William Lyon Mackenzie Collegiate, Making It An Attractive Choice For Families and Urban Professionals Alike. Please note the property taxes have NOT been assessed. (id:50886)
RE/MAX Crossroads Realty Inc.
48 Lynn Crescent
South-West Oxford, Ontario
Welcome to this charming 3-bedroom, 1-full bathroom bungalow located near the peaceful community of Beachville between Ingersoll and Woodstock. If you're looking for a cozy family home this property offers everything you need and more. Going into the newly updated front door, you will notice hardwood flooring leading into the living room that has a wonderful Bay window, allowing lots of natural light. The hardwood continues into the 3 main floor bedrooms. The Kitchen has newer countertops and backsplash, double sink, dishwasher and tile flooring. Appliances included. The Kitchen leads to a dining area which also has tile flooring. A well-maintained, modern 4 piece bathroom on the main floor offering both comfort and functionality. The lower level has a spacious rec-room, which is fantastic for entertaining or relaxing, with newer flooring, and a gas fireplace. The utility room and cold room provide additional storage and practical space. Other great features of the home include plenty of room for parking with a double-wide driveway, a single-car garage, and 200 amp hydro service with breaker panel, to name a few. The home is set on a large lot where there's room for outdoor activities. The backyard includes a shed with hydro, and a covered stamped concrete patio with a gas line for a BBQ. A quiet neighbourhood that is a short drive to the 401 and amenities. Here's the opportunity to make this lovely home yours. (id:50886)
Royal LePage Triland Realty
517 - 32 Forest Manor Road
Toronto, Ontario
Welcome to this beautiful and contemporary condo featuring a spacious 1-bedroom plus den with a spacious layout. The den includes a door, making it perfect for use as a private office or additional room. Enjoy the convenience of 2 full bathrooms, ideal for guests or shared living.This unit boasts a bright open-concept design, a modern kitchen with stainless steel appliances, and ensuite laundry for your comfort. Freshly painted in neutral tones, its move-in ready and filled with natural light. Window coverings are included , Don't miss your chance to live in this elegant and functional space perfect for professionals, couples, or small families. (id:50886)
Sutton Group-Admiral Realty Inc.
1702 - 458 Richmond Street W
Toronto, Ontario
Live At The Woodsworth! Perfect Three Bedroom Penthouse 1587 Sq. Ft. Floorplan With Soaring 10 Ft High Ceiling, Gas Cooking Inside, Quartz Countertops, And Ultra Modern Finishes. Ultra Chic Building With Gym & Party/Meeting Room. Walking Distance To Queen St. Shops, Restaurants, Financial District & Entertainment District. **EXTRAS** Stainless Steel (Gas Cooktop, Fridge, Built-In Oven, Built-In Microwave), Stacked Washer And Dryer. Actual finishes and furnishings in unit may differ from those shown in photos. (id:50886)
Brad J. Lamb Realty 2016 Inc.
320 Marlborough Street
South Huron, Ontario
Welcome to 320 Marlborough St! This beautifully updated 4-bedroom, 2.5-bath bungalow offers modern elegance while preserving the charm of its well-established subdivision. Situated on a spacious lot with mature trees, this home has been thoughtfully renovated with high-quality craftsmanship and stylish finishes throughout. Recent updates include windows, roof, furnace, sump pump, and all-new finishes completed in 2024. The stunning kitchen features sleek cabinetry, quartz countertops, and stylish appliances, while all bathrooms have been fully updated with modern fixtures and elegant details. The open-concept main level is filled with natural light, providing a warm and inviting space for everyday living and entertaining. The finished basement adds incredible versatility, featuring two additional bedrooms, a full bathroom, and a secondary living space, perfect for guests, extended family, or a recreation area. With all major renovations completed in 2024, this move-in-ready home offers the luxury of modern upgrades in a well-loved community. Don't miss this opportunity! (id:50886)
Prime Real Estate Brokerage
328 Plane Tree Drive
London North, Ontario
Location, Location, Location. Welcome to 328 Plane Tree Drive. This stunning two story family home has 4+1 bedrooms, three and a half bathrooms, two fireplaces, the potential for an in law suite in the basement. Bright eating area with patio doors to the back yard. Beautiful backyard, fully fenced. Fresh paint, main floor laundry, fantastic park and soccer fields with a two minute walk, and much more. Located close to Masonville Mall, University of Western Ontario and all convenient amenities. Don't miss the opportunity to own this spectacular one-of-a-kind home in North London. Masonville Public School, Lucas Secondary School, bus route, public transit. (id:50886)
Royal LePage Triland Realty
121 Currie Road
Dutton/dunwich, Ontario
Discover charm and functionality in this inviting home at 121 Currie Road. This residence features three bedrooms and two bathrooms, offering a well-balanced layout with both comfort and practicality. The main floor hosts a formal dining room, a spacious living room, and a dedicated office, all enhanced by a mix of hardwood, laminate, carpet, and tile flooring. The main floor also includes a convenient laundry room and a bedroom with a large closet. The adjacent four-piece bathroom ensures easy access for all. An enclosed porch provides a cozy retreat, while the front open porch is perfect for relaxing and enjoying the outdoors. Upstairs, you'll find two generously sized bedrooms and a large three-piece bathroom. Set on beautifully landscaped grounds, this home is offered as-is, presenting a wonderful opportunity to make it your own. Experience the perfect blend of functionality and charm at 121 Currie Road located just minutes off the 401. (id:50886)
Pc275 Realty Inc.
6 - 375 Edith Cavell Boulevard
Central Elgin, Ontario
Discover the potential of this charming 4-bedroom condominium, perfectly situated just moments from the sandy shores of Main Beach in Port Stanley. This home offers a unique blend of comfort, convenience, and an unbeatable location.The main floor features a primary bedroom with a Jack-and-Jill ensuite, designed for ease and practicality. Upstairs, youll find three additional bedrooms, one with a private balcony boasting serene lake views. The spacious back deck is perfect for relaxing or entertaining, while the sounds of the waves provide a tranquil backdrop.Enjoy resort-style amenities with access to the saltwater pool, perfect for cooling off on sunny days. This condo is more than just a home its a lifestyle, nestled in a welcoming community close to all the local amenities Port Stanley has to offer.While this property is ready for your personal touch, its an incredible opportunity to create your dream retreat or secure a promising investment. With its prime location and potential, this is your chance to own a slice of lakeside paradise. Book your private viewing today and step into the coastal lifestyle you've been dreaming of! **EXTRAS** Priced to Sell! Approx $100,000 below the recent sale in the complex. (id:50886)
Century 21 First Canadian Corp
117 Willis Road
Vaughan, Ontario
Beautifully Renovated & Super Spacious 3 Bedroom Detached Bungalow Located In Demand Neighbourhood And Situated On A 60' x 135' Lot!! With Close To 3,800 S/F Of Living Space, This Charming Home Features Family-Sized Living & Dining Areas, Kitchen With Granite Counters & Stainless Steel Appliances, Primary Bedroom W/Ensuite, Separate Entrance To Fully Finished Basement & Much More! Close To Highways, Transit, Parks & Schools. This One Will Not Disappoint!!! (id:50886)
RE/MAX West Realty Inc.
1201 - 458 Richmond Street W
Toronto, Ontario
Live At Woodsworth! Perfect Two Bedroom 791 Sq. Ft. Floorplan With Soaring 10 Ft High Ceiling, Gas Cooking Inside, Quartz Countertops, And Ultra Modern Finishes. Ultra Chic Building With Gym & Party/Meeting Room. Walking Distance To Queen St. Shops, Restaurants, Financial District & Entertainment District. **EXTRAS** Stainless Steel (Gas Cooktop, Fridge, Built-In Oven, Built-In Microwave), Stacked Washer And Dryer. Actual finishes and furnishings in unit may differ from those shown in photos. (id:50886)
Brad J. Lamb Realty 2016 Inc.
865 Eighth Street
Mississauga, Ontario
Welcome to this Custom-Built Home. 2423 Sq. Ft. - You will be impressed as you walk into the open foyer with a circular oak star case open to the 2nd level. Main Level Highlights: 9-foot ceilings and gleaming hardwood floors. Large custom kitchen with granite countertops, breakfast bar, stainless steel appliances, and custom built-in cabinetry. Bright eating area with walk-out to a private patio. Great room connected to the breakfast area. Formal dining room with elegant electric fireplace. Second Level Features: Large primary bedroom with walk-in closet and luxurious5-piece ensuite including jacuzzi tub and large walk-in shower. Two additional spacious bedrooms, one with a walk-in closet and shared 4-piece bathroom. Convenient second-floor laundry. Additional Highlights: Oak staircase leads to a large, high-ceiling basement with side entrance - ideal for a future apartment or in-law suite. Direct access to garage from inside. Interlocking driveway with parking for up to 4 vehicles. Fully fenced backyard completed with patio, gazebo and shed. Many Upgrades & Extras: Pot lights, stylish chandeliers, tankless water heater, whole-home humidifier, central vacuum system, and much more. Prime Location: Situated in a highly convenient area close to Toronto, major highways, shopping, and all amenities. This is a must-see home with great curb appeal that offers style, comfort, and potential - all in one package! (id:50886)
Royal LePage Signature Realty
1216 Felix
Windsor, Ontario
Welcome to this charming family home, offering 3 bedrooms and 2 full bathrooms. Conveniently located near all essential amenities, it has been updated to meet modern needs, with a beautifully redone kitchen in 2021, newer flooring, etc. The newer windows (approx 2021), furnace and air conditioning replaced in 2017 add energy efficiency to the home. Plus, the backyard features a refreshing pool, ideal for those warm summer days. It’s the perfect combination of comfort, convenience, and value! (id:50886)
RE/MAX Preferred Realty Ltd. - 585
19 Elmdale Avenue
Ottawa, Ontario
A Timeless Treasure in the Heart of Lindenlea. Nestled within the storied charm of Lindenlea, one of Canadas first planned communities, circa 1920this thoughtfully renovated and expanded residence offers a rare opportunity to own a piece of history while enjoying every modern luxury. Located just steps from serene park spaces and the vibrant Beechwood Village, this exceptional 5-bedroom, 3-bathroom home is where heritage meets contemporary living. Overflowing with character, this sun-filled home showcases original hardwood floors, generous living spaces, and a layout ideal for both daily living and elegant entertaining. At its heart lies a stunning custom kitchen, complete with stone countertops and high-end finishes perfect for culinary creations and gatherings with loved ones. The formal living and dining area exudes timeless sophistication, ideal for both elegant entertaining and quiet reflection. Just beyond, the inviting family room features a cozy natural wood fireplace and opens seamlessly to a beautifully landscaped backyard. With its expansive deck and peaceful ambiance, this outdoor retreat is perfect for relaxed evenings or lively summer gatherings. Upstairs, discover 4 bedrooms including a tranquil primary suite with soaring ceilings, serene views, and a versatile dressing or sitting area. One additional bedroom on the lower level provide flexibility for guests, home offices, or growing families. Ideally situated in a peaceful enclave near the Lindenlea Community Centre, tennis courts, and top-tier schools, this home blends prestige, comfort, and convenience. Whether you're strolling to local markets, dining at nearby bistros, or simply enjoying the canopy-lined streets, life in Lindenlea is as enriching as it is picturesque. Live where history, elegance, and modern living come together-this is Lindenlea at its finest. Home inspection available (id:50886)
Gordon's Downsizing & Estate Services Ltd.
221 Highway 15
Front Of Leeds & Seeleys Bay, Ontario
This stunning historical home, circa 1865, is located just outside of Kingston & has had extensive renovations completed to bring it to absolute perfection! The original character of the home has been kept - from the hand carved oak wall paneling & trim to the stained glass panel above the front door...you will fall in love with the wide-plank hardwood flooring throughout the house, as well as the updated modern kitchen making all of your family meals enjoyable. Separate dining room, living room w gas fireplace & bonus library/office space, all on the main floor w 2-piece powder rm. Huge heated mudroom or workshop addition for all of your storage needs! This property offers a sizeable primary suite w large closet & spacious ensuite bath...head right down to the kitchen from there for your morning coffee! Upper level laundry is also a feature for your convenience. Four additional beds that are quite spacious & beautiful updated bath complete the upper level. Additional insulation in the attic has been blown in & spray foamed foundation walls are only a few upgraded items you will find in this gorgeous home. There are two large outbuildings that are perfect for storage, another that is set up as an outdoor rink for winter time fun as well as a chicken coop. A detached garage can fit three vehicles & has loft storage completes this amazing property that is move-in ready! Do not miss out on this opportunity to settle on your own piece of history all on a 4.32 acre lot! (id:50886)
RE/MAX Finest Realty Inc.
809 - 121 Queen Street
Kingston, Ontario
Discover elevated downtown living in the heart of Kingston at the desirable Anna Lane building. Suite 809 offers a bright and spacious 2-bedroom, 2-bathroom layout with oversized windows that flood the space with natural light. The open-concept kitchen and living area flow seamlessly onto a large private balcony, where you can enjoy sweeping views of downtown and unforgettable Lake Ontario sunsets. Enjoy the convenience of in-suite laundry, underground parking, and a dedicated storage locker. Residents also have access to exceptional amenities, including a party room, guest suite, and expansive outdoor patios with BBQ areas perfect for relaxing or entertaining. Ideally located just steps from Queens University, Kingston General Hospital, shopping, dining, and waterfront trails, this modern condo is perfect for professionals, downsizers, or investors alike. Embrace urban living at its finest schedule your private viewing today! (id:50886)
RE/MAX Rise Executives
64 Ashwood Crescent
Greater Napanee, Ontario
Welcome to an exquisite two-storey all stone and brick masterpiece located in the esteemed Staikos subdivision. This meticulously maintained home boasts an attached two-car garage, a double-wide paved driveway, and built in holiday lights, instantly showcasing its undeniable curb appeal. As you enter the grand foyer, you'll be captivated by the luxurious ambiance of this high-end residence. The formal sitting room, graced with large windows, fills the main floor with an abundance of natural light, creating an inviting atmosphere. Adjacent, the spacious dining room promises memorable gatherings, leading seamlessly to a chefs dream kitchen. Here, a breathtaking 10-foot Quartz stone island and countertops, complemented by built-in appliances. Patio doors extend the living space to an entertainer's paradise in the backyard. Step outside to discover a private oasis featuring an inground saltwater pool, perfect for sun-soaked afternoons. The outdoor kitchen is ideal for dinning, complemented by a heated gazebo with automatic shades, perfect for entertaining. Back indoors, the living room exudes coziness with a gas fireplace centerpiece. Practicality meets elegance with a convenient 2pc bathroom and a mudroom providing direct access from the fully insulated garage. Ascend the wooden staircase to the serene second floor, where a spacious Primary bedroom beckons, complete with a walk-in closet and a luxurious 4pc ensuite. Three additional well-appointed bedrooms, a 5pc bath, and a dedicated laundry area complete this level. The finished lower level is designed for entertainment and convenience, featuring a generous rec room, a bar with a sink, an additional bedroom, a 3pc bath, and ample storage space. From the moment you arrive, this extraordinary home captivates with its design and superior craftsmanship. With amenities, such as shopping, schools, parks and more just minutes away, this home is situated perfectly! Dont miss your chance to own this exceptional property. (id:50886)
Mccaffrey Realty Inc.
150 Park Street West Unit# 812
Windsor, Ontario
Bright 2 bedroom, 1 bath condo on the 8th floor with great views of Windsor, featuring a double balcony to enjoy some extra outdoor space. Located at the well known 150 Victoria Park Place Building. Just steps to the downtown core, riverfront, restaurants, and entertainment. The building offers 24 hour security, one secured underground parking, great on-site amenities, designated storage locker and the ease of low maintenance living. A solid option for anyone wanting a prime, walkable location with the convenience condo living brings. (id:50886)
RE/MAX Capital Diamond Realty
150 Park Street West Unit# 812
Windsor, Ontario
Bright 2 bedroom, 1 bath condo on the 8th floor with great views of Windsor, featuring a double balcony to enjoy some extra outdoor space. Located at the well known 150 Victoria Park Place Building. Just steps to the downtown core, riverfront, restaurants, and entertainment. The building offers 24 hour security, one secured underground parking, great on-site amenities, designated storage locker and the ease of low maintenance living. A solid option for anyone wanting a prime, walkable location with the convenience condo living brings. (id:50886)
RE/MAX Capital Diamond Realty
856 Marion
Windsor, Ontario
BEAUTIFULLY UPDATED 2.5 STOREY IN SOUGHT AFTER WALKERVILLE AREA. FEATURES INCLUDE REFINISHED HARDWOOD, BRIGHT TILE FLOORS, SPACIOUS BRAND NEW KITCHEN WITH QUARTZ COUNTERTOPS, 2 UPDATED BATHROOMS, 3 HUGE BEDROOMS, MAIN FLOOR LAUNDRY, WATERPROOFED BASEMENT WITH 2 SUMP PUMPS, ON DEMAND HWT, OFF STREET PARKING FOR UP TO 3 VEHICLES, EXTRA DEEP FENCED BACKYARD. ALL APPLIANCES INCLUDED (ALL ARE BRAND NEW EXCEPT D/W). PROPERTY IS PRE-INSPECTED AND READY FOR YOU TO MOVE IN. (id:50886)
Manor Windsor Realty Ltd.
5938 Trafalgar Road
Erin, Ontario
Stunningly renovated sidesplit in Hillsburgh with 2370 square feet of total living space to call home! A circular driveway leads to the elegant covered front entrance. The ground floor features a primary bedroom with a luxurious 3-piece ensuite, laundry, office, and a powder room. The bright main floor boasts a living room with a picture window, a dining area with a walkout to a spacious raised deck, and a kitchen with modern finishes and appliances.Upstairs, you'll find three generously sized bedrooms and a 5-piece bathroom. The finished basement, with its separate entrance, offers an open-concept kitchen and living room complete with a wood-burning fireplace, a bathroom, and an additional bedroom.Outside, a large detached garage provides parking for up to six cars, while the backyard, surrounded by trees, offers extra privacy. This home is the perfect blend of elegance and functionality! (id:50886)
Real Broker Ontario Ltd.
4wa Wahwashkesh Lake
Whitestone, Ontario
Escape to your own 3.86 acre waterfront retreat on the breathtaking shores of Wahwashkesh Lake! This boat-access-only building lot offers an exceptional opportunity to enjoy one of the region's largest and most scenic lakes. With sweeping 180-degree views of crystal clear water you'll be perfectly positioned to take in both sunrise and sunset from your private paradise. Set in a quiet, deep-water bay the property ensures effortless docking ideal for fishing adventures, water sports or a relaxing sunset cruise. Surrounded by mature forest the lot offers privacy, tranquility and ample space to design your dream cabin along with outdoor amenities. With over 30% of Wahwashkesh Lakes shoreline preserved as Crown land the natural beauty of the area is both protected and pristine. Known for its incredible fishing, boating, swimming and recreation this lake is a true playground for outdoor enthusiasts. Two public boat launches are conveniently located within a 10-minute ride, making access simple and stress-free. Whether you're planning a rustic cabin or a seasonal getaway this rare offering is your canvas for lakeside living. Don't miss this chance to own a piece of northern Ontario paradise schedule your private tour today and check out the video in the links to see more! (id:50886)
Royal LePage Team Advantage Realty
3 Boynton Court
Blue Mountains, Ontario
Under construction now in the Town of Thornbury, across from the Community Centre and walking distance to library, school and downtown. 3/4 bedroom semi-detached home with 2,134 sq ft finished space plus full unfinished basement. Main floor master w/ en-suite, guest room, laundry and open plan living / dining areas and 9' ceilings. Gas fireplace in living room. Upper guest room plus loft / office space. Partially covered rear patio area. Kitchen appliances included. Long list of included features. Large single garage 24'x17' with insulated garage door. Tarion New Home Warranty. Freehold property. No monthly fees. Property finished with paved driveway and sod. Quality building and finishes in prime town location. (id:50886)
RE/MAX Four Seasons Realty Limited
6wa Wahwashkesh Lake
Whitestone, Ontario
Welcome to your 3.1-acre lakeside escape on the spectacular Wahwashkesh Lake! This boat-access-only building lot presents a rare opportunity to create your ideal retreat on one of the largest and most breathtaking lakes in the region. Enjoy stunning 180-degree panoramic views of crystal-clear waters perfect for capturing both sunrise and sunset. Nestled in a sheltered deep-water bay, the property offers smooth, effortless docking whether you're heading out for a day of fishing, water sports or a peaceful evening cruise. With plenty of space to bring your vision to life, this property is ideal for building a custom cabin and incorporating outdoor amenities to fully embrace the waterfront lifestyle. Towering mature trees provide a naturally private, peaceful setting perfect for unwinding and reconnecting with nature. Over 30% of Wahwashkesh Lakes shoreline is protected Crown land, ensuring long-term natural beauty and tranquility. Renowned for its exceptional fishing, boating, swimming and recreational opportunities, the lake is a true playground for outdoor enthusiasts. Just a short 10-minute boat ride from two public launches, this property strikes the perfect balance between seclusion and convenience. Whether you're dreaming of a cozy cabin or a peaceful getaway, this rare offering is your chance to own a piece of lakeside paradise. Don't miss out! Schedule your viewing today and start imagining the possibilities! Check out the video in the links to see it all for yourself. (id:50886)
Royal LePage Team Advantage Realty
9110 Tenth Line
Halton Hills, Ontario
Spacious raised bungalow with a wide driveway and detached garage, offering plenty of parking. The private, landscaped backyard features a large interlock patio, perfect for morning coffee. Inside, the main level includes a bright living room with a corner fireplace, a dining room with backyard access, and a kitchen with a built-in oven, cooktop, and breakfast area. Three bedrooms and a full bathroom complete the main floor. The finished basement offers a rec room with a wet bar, a large office, a workshop, and a utility room. The backyard includes an enclosed area for added versatility. **EXTRAS** Living in Halton Hills offers a perfect blend of small-town charm and modern amenities, surrounded by picturesque landscapes and a strong sense of community. (id:50886)
Real Broker Ontario Ltd.
203 Healey Lake Water Road
Archipelago, Ontario
Turn-Key Waterfront Cottage – Ready for Your Summer Escape! Enjoy the morning sun in this beautifully renovated, turn-key cottage, offering everything you need for a perfect summer getaway. Nestled in a private waterfront setting, this charming retreat features modern amenities and an open-concept design ideal for entertaining. The family-sized kitchen is fully equipped with appliances and a breakfast bar, making mealtime a breeze. The sandy walk-in shoreline is perfect for families with children and pets, while prime deep-water dockage caters to boating and fishing enthusiasts. The cottage comfortably sleeps up to 5, with the potential to accommodate 7, and there's room to add a bunkie for extra guests. Stay connected with high-speed internet and enjoy peace of mind with a comprehensive 2022 renovation, which included: New electrical, insulation, foundation, roof, doors, windows, decks, and interior. A new water system and a spacious, tiled shower. A 20' x 30' Quonset hut for additional storage. Accessible year-round, this property offers ATV access right to your back door, making it perfect for outdoor enthusiasts and winter fishing. Truly Turn-Key – Just Arrive and Enjoy! Everything you need is included—all furniture, beds (with closets in every room), a fully stocked kitchen (dishes, utensils, tables, chairs, patio furniture), appliances, and even a tin boat. WATER ACCESS PROPERTY with ATV & Snowmobile Trails nearby—an exceptional waterfront retreat for every season! (id:50886)
RE/MAX Realtron Realty Inc. Brokerage
7wa Wahwashkesh Lake
Whitestone, Ontario
Welcome to your 2.7-acre lakeside escape on the breathtaking Wahwashkesh Lake! This boat-access-only building lot offers unparalleled access to one of the region's largest and most scenic lakes making it the perfect setting for your dream retreat. Imagine waking up to breathtaking 180-degree views of crystal-clear waters ideal for capturing both sunrise and sunset. The deep water bay provides effortless docking whether you're heading out for a fishing adventure or a peaceful evening cruise. With plenty of space to design and build your ideal lakeside getaway you'll have room for outdoor amenities to embrace waterfront living fully. Mature trees surround the property creating a private and tranquil setting for ultimate relaxation. Over 30% of Wahwashkesh Lake's shoreline is protected as Crown land preserving its natural beauty and serenity. Renowned for exceptional fishing, boating, swimming and water sports this lake is a true recreational paradise. Conveniently located just a 10-minute boat ride from two public boat launches this property combines both privacy and accessibility. Whether you envision a cozy cabin or a luxurious lakeside estate, this rare opportunity offers the perfect canvas for your waterfront dreams. Don't wait - schedule a viewing today and start imagining the possibilities! Check out the video in the links. (id:50886)
Royal LePage Team Advantage Realty
29 Nadmarc Court
Angus, Ontario
Nestled on a quiet court and backing onto a serene ravine, this stunning home boasts a spacious four-car driveway with Highstone accents and paved finish, complemented by a tandem three-car garage. Step through the large entryway into an open-concept main floor featuring ceramic tile in the foyer and kitchen, and rich dark oak hardwood throughout the living spaces. The interior garage entry leads conveniently to a laundry room and a stylish two-piece powder room. The gourmet kitchen is a true centerpiece, offering granite countertops, a large central island, and a walk-out to a beautiful stone patio with a cozy fire pit area—perfect for entertaining or enjoying peaceful evenings by the ravine. The kitchen seamlessly flows into the inviting family room, complete with a gas fireplace and character-rich barn board pillars. A striking hardwood staircase with elegant steel rod and iron pickets leads to the second level, where hardwood flooring continues through the hallway and into the spacious primary suite. The master bedroom features a generous walk-in closet with built-in shelving and a luxurious en suite with double sinks, a glass-enclosed shower, ceramic tile, and a soaker tub for ultimate relaxation. All three additional bedrooms are generously sized, with one offering its own large walk-in closet. The main bathroom is smartly designed with a separate area for the toilet and shower, apart from the sink for added convenience. The basement is currently unfinished, offering endless potential to customize the space to your needs. (id:50886)
RE/MAX Realtron Realty Inc. Brokerage
Lots 1,3,5,7,11,13,15,17 Sydenham Trail E
Clearview, Ontario
Prime Opportunity: 15 Spectacular 5-Acre Vacant Lots...Welcome to a remarkable opportunity for land enthusiasts, developers, and investors alike! We present to you a collection of 15 extraordinary 5-acre vacant lots, nestled in a serene and picturesque location. Offering endless potential for your dream project, these lots are a canvas waiting to be transformed into something truly remarkable. Whether you envision building your dream home, embarking on a sustainable farming venture, or developing an exclusive community, these vacant lots provide the perfect foundation for your ambitions. Embrace the serenity and privacy of the surrounding natural beauty, making these lots ideal for those seeking a peaceful lifestyle away from the hustle and bustle of the city. With increasing demand for land and development potential, investing in these vacant lots can yield substantial returns in the future. (id:50886)
Pay It Forward Realty
1wa Wahwashkesh Lake
Whitestone, Ontario
Discover the unmatched beauty of Wahwashkesh Lake. One of the largest, most awe-inspiring lakes in the area. This rare 6.5-acre boat-access-only lot offers a once-in-a-lifetime opportunity to create your own private retreat, complete with breathtaking 180-degree views of crystal-clear water. Enjoy both sunrises and sunsets from this serene vantage point, nestled in a quiet, deep-water bay that's ideal for swimming, boating, fishing or simply relaxing on the water. Surrounded by mature forest, the property offers exceptional privacy and a peaceful natural setting. With over 30% of Wahwashkesh Lakes shoreline protected as Crown land, you'll enjoy lasting tranquility and untouched wilderness. Wahwashkesh is renowned for its world-class fishing, water sports, and outdoor recreation making it a true haven for nature lovers and adventurers. Two public boat launches are just a short 10-minute ride away, and hydro is available nearby to support future development. Adding to its appeal, the lot also features frontage on McCormacks Pond, perfect for peaceful paddles and quiet exploration. Whether you envision a rustic cabin tucked among the trees or a simple seasonal getaway, this property offers the ideal setting to bring your vision to life. Don t miss this rare chance to own a slice of northern paradise Book your private viewing today! Check out the video in the links to see it all for yourself. (id:50886)
Royal LePage Team Advantage Realty
29 Albert St
Elliot Lake, Ontario
This immaculate 3-bedroom / 2 bathroom bungalow with a heated detached garage offers a peaceful setting and beautiful views of Porridge Lake. The spacious main floor features a large eat-in kitchen, bright living room, and a sunroom off the third bedroom—perfect for enjoying the backyard and lake views year-round. The primary bedroom has direct access to the main floor bathroom. Downstairs, you'll find a cozy rec room with a fireplace, a remodeled bathroom, and a large bonus room currently used as a workshop. This well-maintained home also includes central air conditioning and a central vacuum system for added comfort and convenience. The backyard is a true highlight, offering privacy and space to relax, while the interlocking brick driveway adds charm and curb appeal. Located in a desirable neighbourhood, this home shows true pride of ownership. Schedule your private viewing today! (id:50886)
Royal LePage® Mid North Realty Blind River
21 - 8974 Willoughby Drive
Niagara Falls, Ontario
Gorgeous! Spacious ! Beautifully built in 2021 by award-winning Silvergate Homes, bungalow-townhome in the exclusive Legends on the Green community offers premium finishes, an attached garage, and a 10x15 ft covered deck. Move-in ready with a desirable layout and sleek modern design! A spacious foyer welcomes you, leading to a bright front bedroom with an oversized window perfect for a home office. Down the hall, a stylish full bath is conveniently combined with main floor laundry. The designer kitchen boasts quartz countertops, pristine cabinetry, and an island with a breakfast bar. The open-concept dining and living area features 9-ft ceilings, California shutters, and luxurious engineered hardwood floors. Step through to the deck with glass railings for unobstructed views and access to a stunning interlock patio. The primary bedroom offers a tranquil retreat with a walk-in closet and spa-like ensuite featuring a glass and tile shower. Downstairs, the fully finished basement includes a spacious great room with a surround-sound home theatre, gym space, a large bedroom, and a 4-pc bath. The entire house offers a built in speakers and one fireplace in the living room. With low condo fees, proximity to Legends on the Niagara Golf Course and the Niagara River, and high-end extras like a maintenance-free aggregate stone driveway, interlock patio, upgraded kitchen cabinets, and oversized doors, this dream home wont last long! Bring your fuzzy clients ! (id:50886)
Executive Real Estate Services Ltd.
195 Boundary Spur Road
Whitestone, Ontario
Introducing a stunning and highly sought after lot on the pristine shores of Whitestone Lake - an exceptional opportunity for those seeking the perfect blend of natural beauty and convenient access. Ideally situated on a year round municipal road at the junction of Highway 124 and Boundary Spur Road. This property offers effortless accessibility in all seasons. Within a short distance you'll find a wide range of amenities including a local restaurant, full service marina, library, LCBO, town office, convenience store, public school and a nursing station, everything you need for comfortable year round living or the perfect seasonal retreat. The vibrant Whitestone community is celebrated for its abundance of outdoor recreational activities. Explore an extensive network of scenic walking trails, ATV paths and groomed snowmobile routes right from your doorstep. Whether you're a nature enthusiast or an adventure seeker there is something for everyone. Whitestone Lake itself is a gem offering crystal clear waters ideal for world-class fishing, boating, swimming and a variety of water sports. Embrace the tranquil lifestyle and make unforgettable memories in one of Ontario's most picturesque lakefront settings. Don't miss out on this rare opportunity to own a piece of paradise. Book your private viewing today and start imagining the possibilities. (id:50886)
Royal LePage Team Advantage Realty

