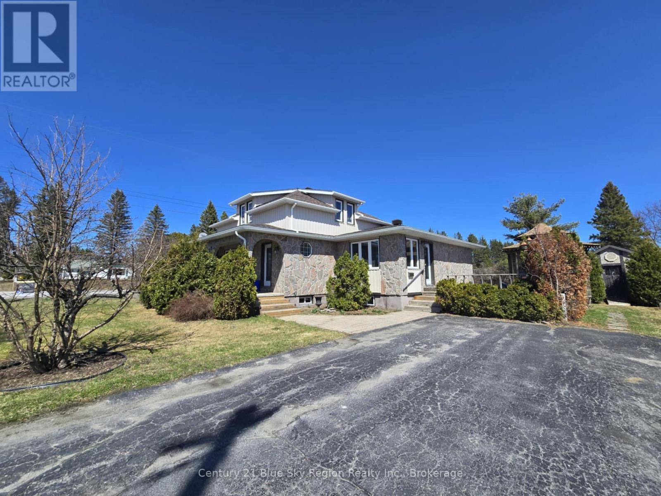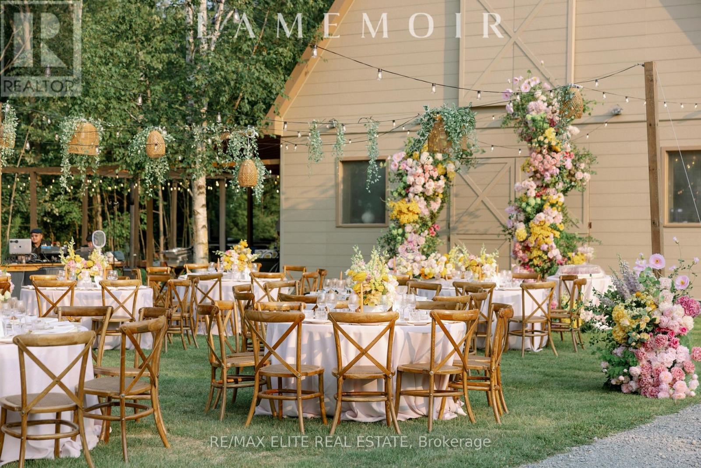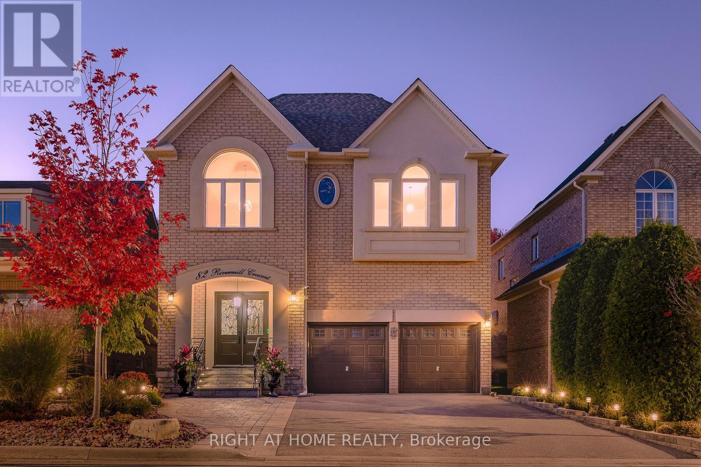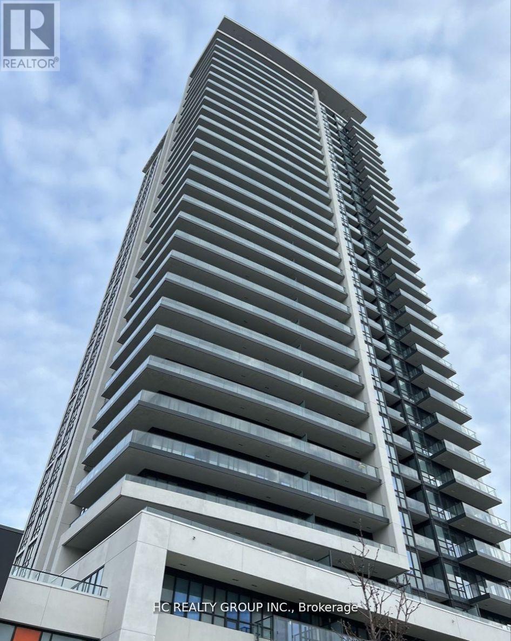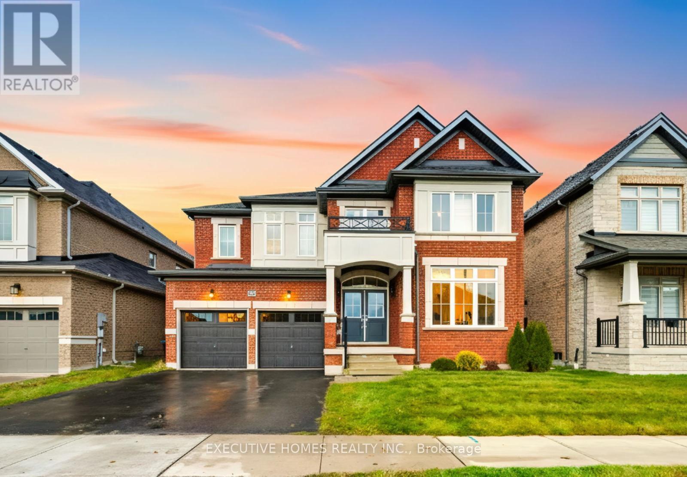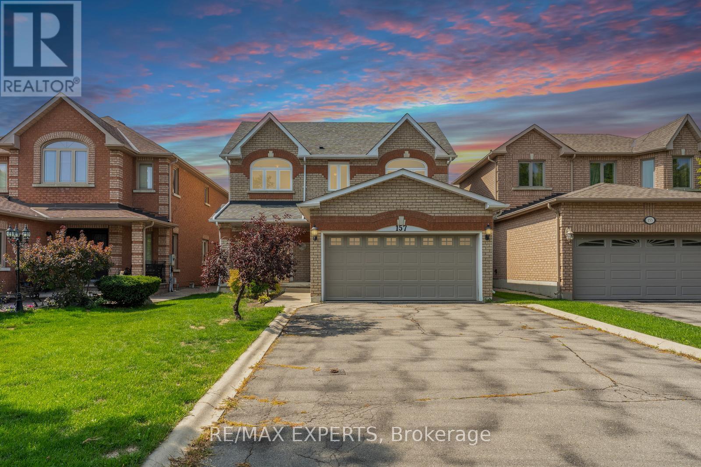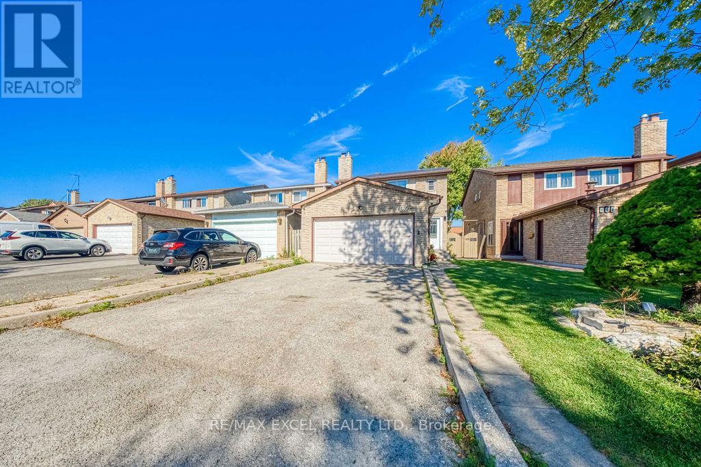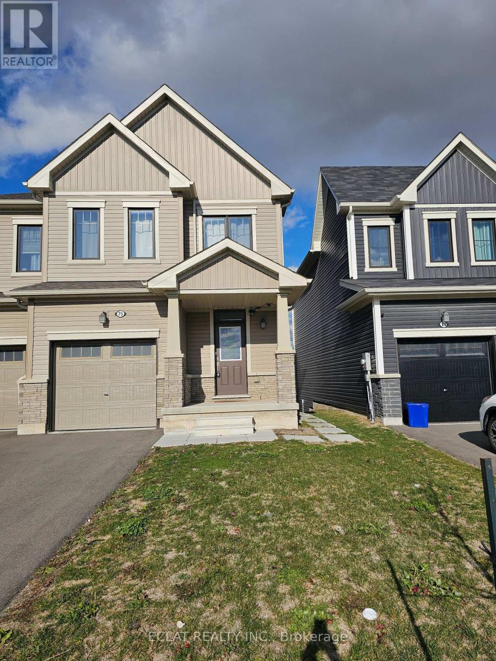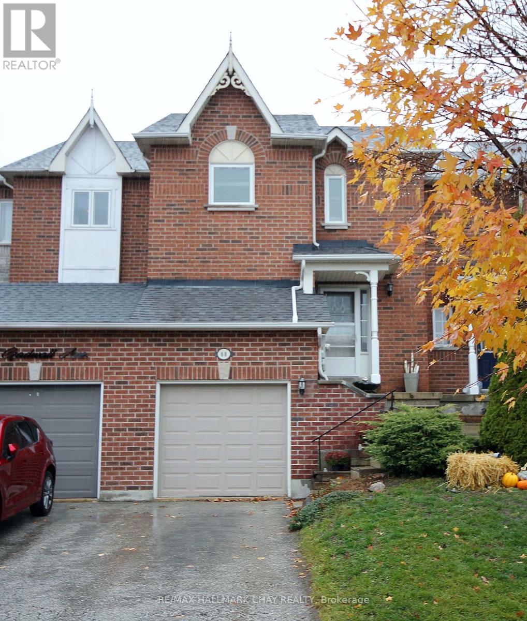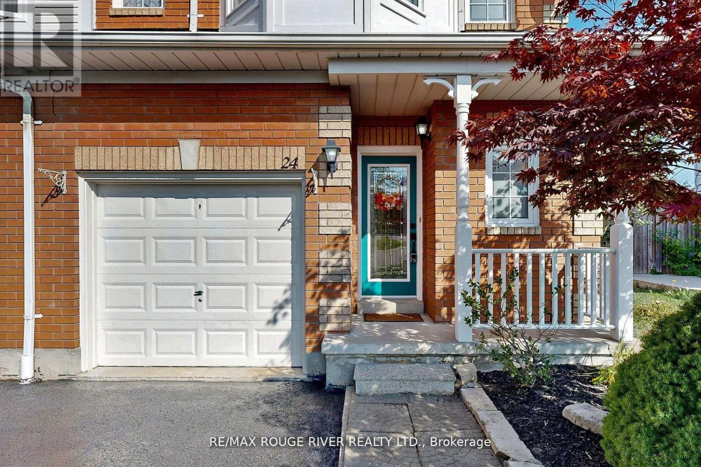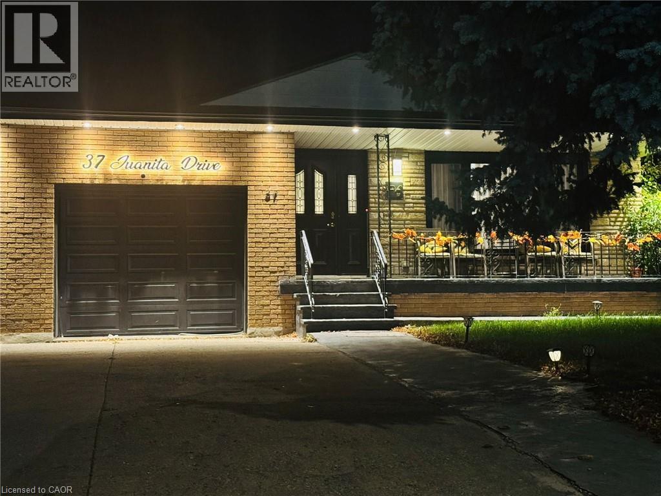22 Dubeau Street
West Nipissing, Ontario
Welcome to 22 Dubeau Street in Verner, this 2400squ/f home is ideal for your growing family! With 5 bedrooms, a cozy living room, and a spacious rec room in the basement, there's plenty of room for everyone. Recent updates include nearly all windows replaced. (the remaining 5 were updated about 10 years ago), new exterior doors, and additional attic insulation. In 2024, the roof was completely redone with top-of-the-line 35-year shingles, new Maxi Vents, and updated flashing for peace of mind. Step inside to find a bright and open kitchen and dining area, perfect for gatherings, with a family room just off to the side. The main floor also features a convenient bedroom, a bathroom, and laundry facilities. Upstairs, you'll discover 3 additional bedrooms and a second bathroom. The basement offers a versatile rec room, a 5th bedroom, and abundant storage space with two separate basement areas. The exterior is just as inviting, with a corner lot featuring a partially fenced yard, vibrant perennials, a wooden gazebo on the deck, and a handy storage shed. The paved driveway offers parking for up to 4 vehicles. Centrally located with quick access to the highway, this home is just 10 minutes to Sturgeon Falls, under 40 minutes to North Bay, and 45 minutes to Sudbury. Furniture is negotiable. ** This is a linked property.** (id:50886)
Century 21 Blue Sky Region Realty Inc.
4909 Holborn Road
East Gwillimbury, Ontario
Open House 2-5pm this Saturday! DO NOT enter at any other time without permission. Incredible 18-acre estate designed primarily for both business and/or family living or retirement, featuring a 4-bed, 3-bath home, 2 ponds, a 5-car garage/workshop with double doors, a 24-ft high workshop (formerly a 5-stall horse barn), 5 permanent tents on platforms, and extensive trails. Plus, enjoy the option to generate extra income through weddings, day camps, and special events. Conveniently located just 20 minutes from Costco Newmarket. CO-LA Mike Tan Offer day 8pm Dec 1, 2025 (id:50886)
RE/MAX Elite Real Estate
82 Rivermill Crescent
Vaughan, Ontario
Welcome to luxury living in prestigious Upper Thornhill Estates. Set on a quiet, family-friendly street, this beautifully updated home blends comfort, elegance, and modern function in one of the area's most desirable communities with top-rated schools.Inside, a stone foyer with heated floors leads to hardwood throughout and a stunning chef's kitchen with an oversized granite island, extended cabinetry, and high-end appliances. The kitchen opens to a spacious family room with a dual-sided gas fireplace and built-in speakers, creating a warm, inviting space for gatherings. Ten-foot ceilings on the main floor and nine-foot ceilings on the second floor and basement enhance the home's open, luxurious feel. Smooth ceilings, crown molding, recessed lighting, elegant ironwork, and second-floor laundry add convenience and style.All four bedrooms feature private en-suites and large walk-in closets. The primary suite offers a spa-inspired retreat with heated floors, a dual-sided fireplace, double sinks, Jacuzzi tub, and frame-less glass steam and rain shower.The professionally finished basement adds versatility with an office or bedroom, a third dual-sided fireplace, and a full second kitchen with stainless steel appliances-ideal for guests or extended family.Step outside to a true backyard oasis with a gazebo, perfect for dining, entertaining, or unwinding in your own private retreat.Located near top-rated schools, parks, trails, GO Station, shops, restaurants, hospitals, and medical centers, this home delivers luxury living in a prime location. (id:50886)
Right At Home Realty
Forest Hill Real Estate Inc.
Ph02 - 38 Gandhi Lane
Markham, Ontario
Spacious & Efficient 3B3B with 2 Parking spots Penthouse Condo Unit of Pavilia Towers by Times Group, Located In The Prime Location Along Highway 7 In Thornhill Between Leslie/Bayview. Quartz Countertop & S/S Built-In Appliances with Upgraded Backsplash & Modern Cabinets, Functional Layout With Laminate Floor Thru-Out; A Smart & Energy Efficient Building. Bright Unit & Unobstructed East View. Close To Walmart, Canadian Tire, Loblaws, Best Buy, PetSmart, Home Depot, Restaurants, Hwy 407/404, VIVA Transit, Langstaff GO Station and Richmond Hill Centre Bus Station. ...Spectacular Amenities Include: An Infinity Pool, Gym, Ping Pong Room, Billiards Room, Yoga Room, Party Room & Rooftop Terrace. (id:50886)
Hc Realty Group Inc.
1753 Emberton Way
Innisfil, Ontario
Welcome to Belle Aire Shores! This is one of Zancor Homes' largest and most sought-after the Breaker model, featuring 3,684 sq ft - sitting on a premium 49 x 126 lot backing onto green space and facing a future children's park scheduled for completion in 2026. Just steps from Lake Simcoe, this home delivers space, luxury, and lifestyle. Only five years old and recently refreshed throughout, it now feels bright, clean, and move-in ready. Features include a modern upgraded kitchen, hardwood flooring, and a walkout deck with stairs leading to a private, fully fenced yard. The main floor impresses with soaring ceilings, oversized windows, an open concept layout, a large family room, a breakfast area, and a convenient servery. The front den offers flexibility for a home office or guest room. Upstairs, four generous bedrooms each enjoy bathroom access. The primary suite includes dual walk-in closets and a spa-like 5-piece ensuite. Bedrooms 2 and 3 share a stylish 4-piece jack-and-jill, while bedroom 4 has its own private bath. A second-floor laundry adds everyday convenience. The bright lower level features large above-grade windows and excellent potential for a future walk-up, in-law suite, or rental income. Premium lot. Park-facing. Steps from the lake. A perfect choice for families seeking space, comfort, and luxury in Innisfil's most desirable neighbourhood. (id:50886)
Executive Homes Realty Inc.
157 Cherokee Drive
Vaughan, Ontario
Excellent Opportunity Awaits to live on a mature and beautifully tree lined street in the heart of Maple! Welcome to 157 Cherokee Dr! This lovingly maintained detached 4 bed, 3 bath home features approximately 2,000sf of living space plus an unfinished basement which offers a blank canvas to make your own! Meticulously maintained by it's original owners, offering spacious principal rooms, 9' ceilings on the main, 2 car garage, large driveway with no sidewalk for plenty of parking, primary bedroom with ensuite bathroom, living, dining and family rooms on the main floor and a nice sized backyard with plenty of space to enjoy! AAA Vaughan location in close proximity to numerous retail amenities, restaurants, Cortellucci Vaughan Hospital, Canada's Wonderland, Vaughan Mills Mall, Public Transit, Maple GO Station, Highway 400 and much More! (id:50886)
RE/MAX Experts
106 Upton Crescent
Markham, Ontario
Beautifully renovated home in the highly sought-after Milliken Mills West community! $$$ spent on quality upgrades inside and out. Bright and spacious layout with modern finishes throughout. Upgraded kitchen with quartz countertops, stylish backsplash, and stainless steel appliances. Elegant hardwood floors, pot lights, and large windows bring in abundant natural light. Upgraded oak staircase with iron picket railings and updated bathrooms add extra sophistication. The fully finished basement offers versatile space for a recreation room, home office, or gym.Enjoy the deep private yard with no house behind and a brand-new large deck, ideal for outdoor entertaining, summer BBQs, and family relaxation. Conveniently located just 3 mins to T&T Supermarket, 5 mins to Pacific Mall, and 7 mins to Shoppers and Hwy 407. Close to parks, top-ranked schools, plazas, public transport, and all amenities. Don't miss the opportunity to make this beautifully upgraded home your dream residence in one of Markham's most desirable neighbourhoods! ** This is a linked property.** (id:50886)
RE/MAX Excel Realty Ltd.
75 Vanilla Trail (Upper)
Thorold, Ontario
Rare 3-Bedroom End-Unit Townhouse in Prime Thorold Location.Well-maintained, upgraded property offering bright, spacious living with an open-concept main floor, stained hardwood, and a modern kitchen featuring stainless steel appliances and ample natural light. Move-in ready with generous storage throughout. Attached single-car garage adds convenience.Located minutes from Brock University, Niagara College, major highways (406/QEW), schools, parks, and local amenities. Tenant responsible for 70% all utilities and hot water tank rental. Don't miss this exceptional opportunity in a sought-after, established community. (id:50886)
Eclat Realty Inc.
68 Gadwall Avenue
Barrie, Ontario
Move in ready freehold townhouse with three bedrooms 1.5 bathrooms, fully fenced deep rear yard with no neighbours behind, located in Barrie's central south end minutes to amenities, transit and highway for easy commuting. . Excellent opportunity for first time home buyers, empty nesters or investors. (id:50886)
RE/MAX Hallmark Chay Realty
24 Jays Drive
Whitby, Ontario
Beautiful end unit townhouse in sought after Williamsburg community. Welcome to this bright and spacious end unit townhouse situated on a large pie shaped lot in one of Whitbys most desirable, family friendly neighborhoods. This home features a stylish open concept layout with a walkout from the kitchen to a large elevated deck, perfect for entertaining. The fully fenced backyard offers plenty of space for kids, pets, and family gatherings. Inside you'll find 3 generous bedrooms including a large primary suite with a four piece on suite bath. With three bathrooms in total, there is room for the whole family. The home has been freshly painted throughout and the driveway has just been sealed for a crisp, clean finish. The finished basement adds even more living space, complete with pot lights for a warm and cozy atmosphere. A single car garage provides convenience and storage. Located in the heart of Williamsburg, this home is close to top rated schools, parks, shops, and all the amenities in growing family needs. Don't miss your chance to own this beautiful move in ready home in a truly fantastic neighborhood! (id:50886)
RE/MAX Rouge River Realty Ltd.
84 Culbert Road
Bradford West Gwillimbury, Ontario
Welcome to this stunning newly built corner lot located at 84 Culbert Rd in the heart of the family-oriented and friendly Summerlyn Village community. Offering 3,400 sqft of above grade living space, style, and comfort. Over $60K in upgrades residence featuring a charming brick, stone exterior and a welcoming covered front porch, 4 generously sized bedrooms, each with its own private ensuite bathroom, making it ideal for large or growing families, including a primary suite boasts a luxurious 5-piece ensuite and his and hers walk in closets for added comfort and storage. Main floor showcases a bright and functional layout, hardwood flooring throughout, a tile foyer, a spacious living room, private space designed office perfect for working from home. Bright and modern kitchen quartz countertops, extended island, stainless steel appliances, sleek white cabinetry, open concept layout flows seamlessly into the family area, gas fireplace creating a warm and inviting space, walks out to a deck enjoy morning coffee or summer BBQs, direct garage access to the main floor, powder room adds a convenience and comfort for guests. Second floor features a bonus loft area for playroom, home gym, or media space, laundry room with cabinetry, a sink, and stainless steel washer and dryer making everyday life that much easier. Unfinished basement includes a separate entrance, offers excellent potential for a future in-law suite, rental unit, or recreation space a great opportunity for additional income. Conveniently located just steps to schools, parks, trails, grocery stores, dining, shopping, school bus route only minutes to the Bradford GO Station and Highway 400. Move-in ready and waiting for you to begin your next chapter. (id:50886)
RE/MAX Experts
37 Juanita Drive
Hamilton, Ontario
Experience luxury living in this beautifully furnished 3-bedroom, 2-bath home in Hamilton's prestigious West Mountain. This elegant residence combines comfort, style, and convenience. Enjoy a bright open-concept layout with a 73 LG Ultra Slim TV, 6-seater recliner sofa, cozy fireplace, bar setup, and a stylish 5-seater dining table with a dedicated dining area. The chef's kitchen features high-end stainless steel appliances, elegant counters, and ample storage. The primary bedroom offers a king-size bed, custom oversized closet, and ensuite bath, while 2 bedrooms include under-bed storage. Home is equipped with RO water filtration system, water softener, and Wi-Fi. Fully furnished with premium décor, window coverings, and essentials. Includes private driveway, garage, and landscaped yard. Located near Mohawk College, parks, schools, shopping, and highways. Upper floor tenant pays 60% of utilities which includes water, gas, electricity, WIFI, RO and water softener. Move-in ready just bring your suitcase! (id:50886)
Homelife Miracle Realty Ltd

