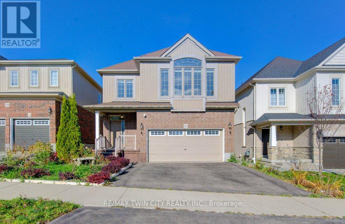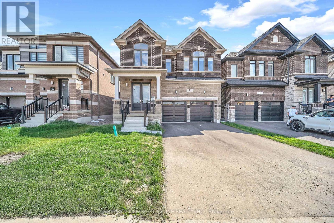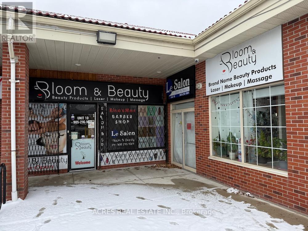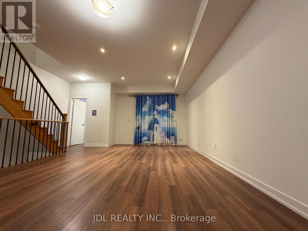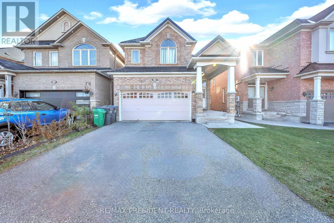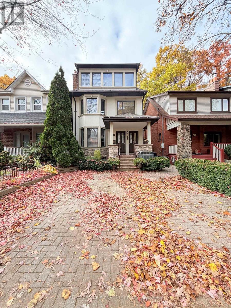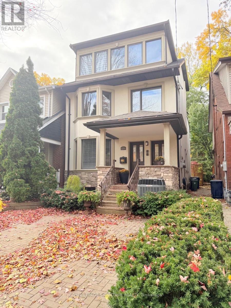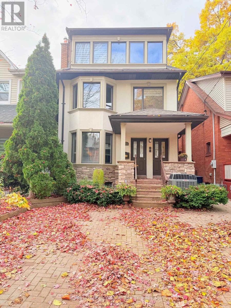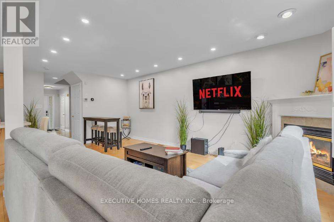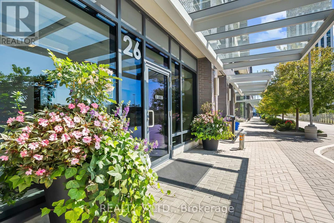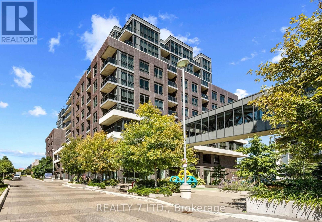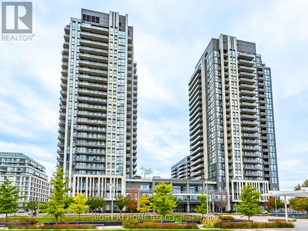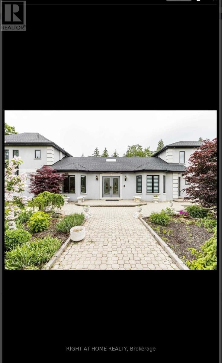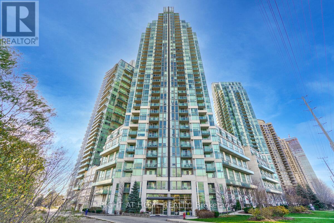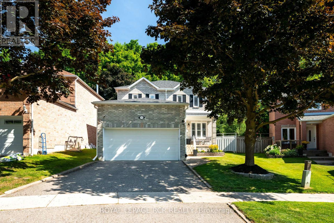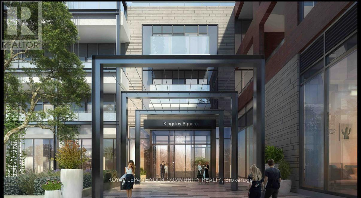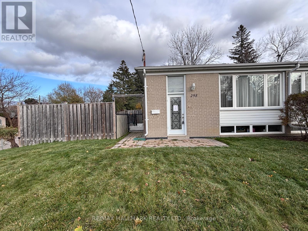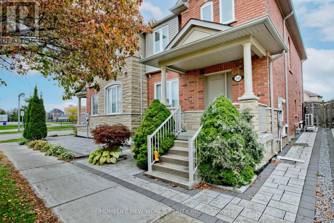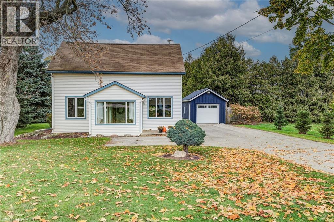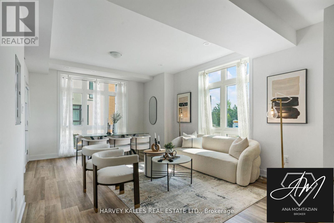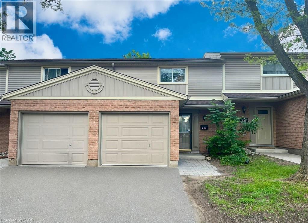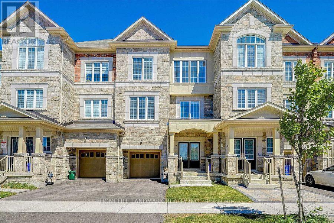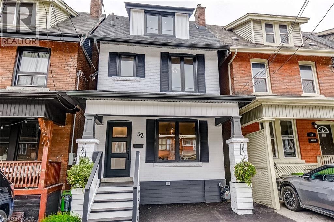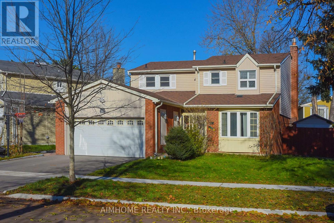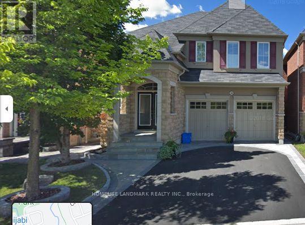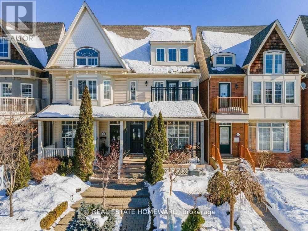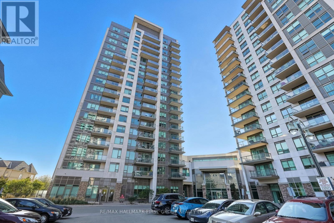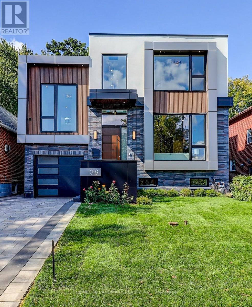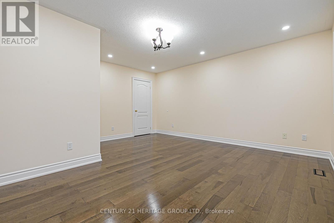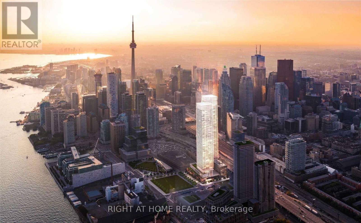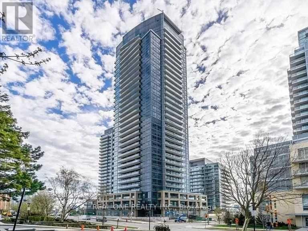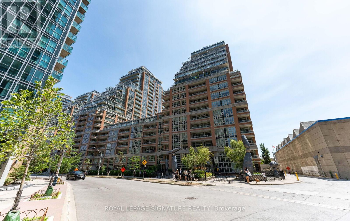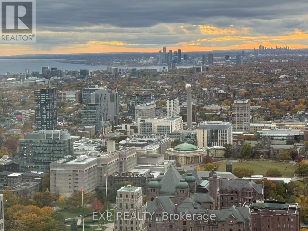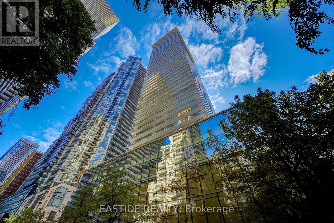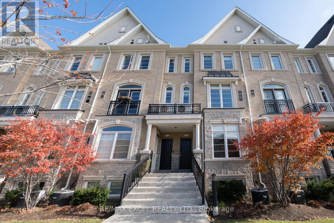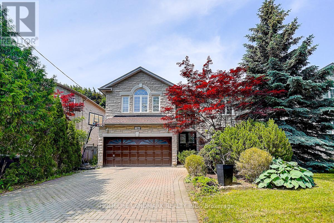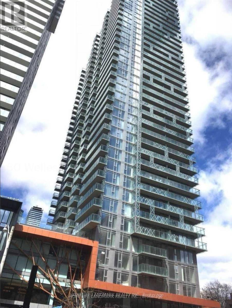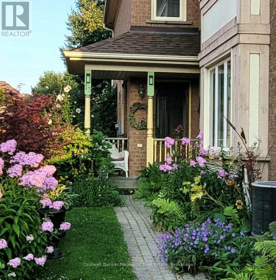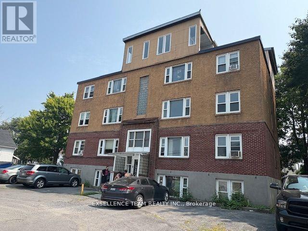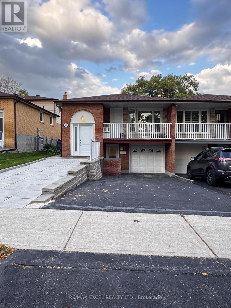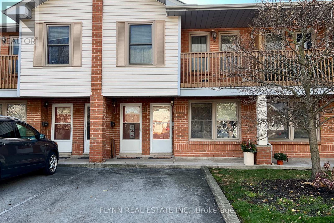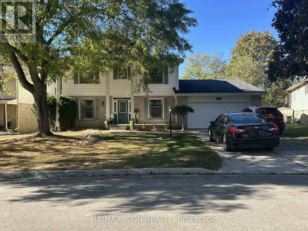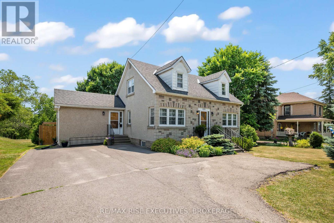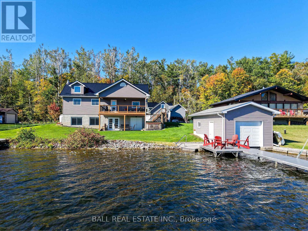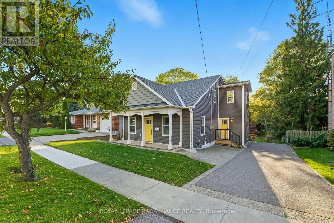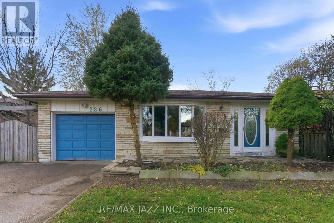361 Beechdrops Drive
Waterloo, Ontario
Amazing Single Detached Home with Legal Walk-Out Basement Apartment in Vista Hills! Welcome to this stunning and spacious home offering over 3,300 sq. ft. of total living space, perfectly designed for modern living or investment. Located in the highly sought-after Vista Hills community, this property features a legal walk-out basement apartment, ideal for extended family. The MAIN floor boasts 9-foot ceilings, hardwood and ceramic flooring, and an open-concept layout filled with natural light. The chef's dream kitchen features quartz countertops, a stylish backsplash, stainless steel appliances, a gas stove, and a walk-in pantry. The mudroom has been thoughtfully upgraded with custom cabinetry and quartz countertops, providing extra space for meal prep or storage. The SECOND floor offers a bright family room, 3 spacious bedrooms (one currently converted into a laundry room for convenience), and a luxurious primary suite complete with a walk-in closet and a beautifully updated ensuite bathroom with high-end finishes. The legal walk-out basement apartment includes its own kitchen, 2 bedrooms, and bathroom. Located close to beautiful walking trails, restaurants, banks, grocery stores, coffee shops, medical center, Costco, and just minutes from both universities, this property combines style, comfort, and convenience. (id:50886)
RE/MAX Twin City Realty Inc.
31 Player Drive
Erin, Ontario
Discover luxury living in this brand new 4-bedroom, 4-bath Cachet Alton Model home nestled in the charming community of Erin. Thoughtfully designed with 9-ft ceilings, elegant hardwood floors, separate living and dining area. This home offers both comfort and functionality. The upgraded kitchen with new appliances, modern zebra blinds, and stylish baths adds a touch of sophistication, while the second-floor laundry, Jack-and-Jill bathroom, and 3-ton AC unit ensure convenience for today's busy families. With an extended driveway (no sidewalk), double car garage, and builder-finished separate basement entrance, Building Permit is already applied for 2 Bedroom Legal Basement for additional rental income, this home is perfect for those seeking extra space, income potential, or multi-generational living. A rare opportunity to own a stunning property that blends luxury finishes with family-friendly living in a peaceful, growing community. (id:50886)
Century 21 Property Zone Realty Inc.
323 Fullerton Avenue
Ottawa, Ontario
Cute as a button, this lovingly maintained home offers so much more than meets the eye. With a new furnace and A/C installed in November 2025, you'll stay warm in winter and cool all summer long. This charming 2-bedroom (formerly 3-bedroom) home in desirable Castle Heights sits on a 100' x 50' lot and features 1.5 stories of comfortable, updated living space-along with two excellent outbuildings. The impressive 18' x 18' shed, equipped with a cement pad, electricity, and lighting, offers endless possibilities and could potentially be converted into a garage with proper city approval. Inside, you'll find beautiful original strip hardwood floors and a bright, spacious eat-in kitchen complete with quartz countertops (2025), a new cooktop (2024) fridge (2024), and wonderful natural light overlooking the large backyard. The current dining room-formerly the main-floor primary bedroom-adds flexibility to the layout and features a convenient main-floor powder room. The upper level offers two generous bedrooms, both with hardwood floors, and a well-appointed 4-piece main bath. The mostly finished lower level includes a cozy rec room or teen retreat, a wet bar, and a 3-piece bathroom, plus a large unfinished area perfect for laundry, storage, or future expansion. Outdoors, the property has been extensively landscaped over the years. Enjoy a newer 12' x 12' deck (2023), a beautiful interlock patio, mature hedges for privacy, and two spacious sheds. The home's curb appeal shines with interlock front steps, lovely planters, and a front brick façade. The widened driveway provides excellent parking for family and guests. Close to St. Laurent shopping center, transit, places of worship schools and great access to the highway for commuting. Furnace and A/C 2025, cook top, fridge, dishwasher 2024, quartz counters 2025, new electric panel August 2025, deck 2023, patio door 2022, carpet on basement stairs 2025, Snow contract already paid for the season. (id:50886)
RE/MAX Affiliates Realty Ltd.
10 - 860 North Park Drive
Brampton, Ontario
Salon, Skincare & Laser Business for Sale.Turnkey Opportunity - Perfect for Entrepreneurs in the Beauty Industry!Step into a well-established Men's & Ladies Salon offering premium skincare, haircare, andlaser services. Located in a high-traffic area, this modern and fully equipped salon has aloyal clientele and a great reputation for excellence. Beautifully designed interior with multiple service stations, Fully equipped for hair, skin, and laser treatments, Strong repeat client base and walk-in traffic, Skilled staff and loyal customer relationships, Excellent growth potential for an owner-operator or investor, Prime Location - Convenient access and visible signage. (id:50886)
Acres Real Estate Inc.
302 Clay Stones Street
Newmarket, Ontario
Modernly furnished townhome located in the newly developed area of Newmarket. Close to schools, RTRC Swimming and Hockey facilities, Upper Canada Mall, GO Bus transit, Main Street Newmarket, Southlake Hospital, YRT transit. Trails and Thornton Bales Conservation Area nearby, perfect for recreational hiking. 10 Minutes' drive to either 404 and 400. Functional floor layout for maximizing indoor area use. Furnish basement could be study/office/recreation purposes. Newly painted walls with ample of windows for bright interior lighting. New stove and new washing machine for better living experience.Modernly furnished townhome located in the newly developed area of Newmarket. Close to schools, RTRC community center for swimming and hockey facilities, Upper Canada Mall, GO Bus transit, Main Street Newmarket, Southlake Hospital, YRT transit. Trails and Thornton Bales Conservation Area nearby, perfect for recreational hiking. 10 Minutes' drive to either 404 and 400. Functional floor layout for maximizing indoor area use. Furnish basement could be study/office/recreation purposes. Newly painted walls with ample of windows for bright interior lighting. New stove (to be ordered) and new washing machine for better living experience. This is a lucky house loved by owners. (id:50886)
Jdl Realty Inc.
342 Panhellenic Drive
Mississauga, Ontario
Stunning 4 + 3 Bedroom, 5 Washrooms, Detached Home. Legal Basement Apartment with 3 Bedrooms 2 Kitchens & 2 Full Washrooms, in Meadowvale Village, Over Sized Family Kitchen, Sunny Breakfast Area with W/O to Deck, 2nd Floor Has Spacious 4 Bedrooms With 2 Full Washrooms, Ceramics In Kitchen And Breakfast, 2379 Sq Ft of living area on main and upper floors. New Metal roofing. Main Floor 9Ft Ceiling, Back Splash, Gas Fireplace. Basement is Tenanted, Tenants Willing to Stay. Close To 401,410,407, Public Transit, Schools And Shopping Mall. Access To Garage Through House. (id:50886)
RE/MAX President Realty
Upper - 490 Windermere Avenue
Toronto, Ontario
**Prime Bloor West Village Leasing Opportunity - Bright Upper Unit (2nd & 3rd Floors) ** This exceptional **upper two-level residence** (2nd and 3rd floors) offers the space, layout, and light of a full house while enjoying the convenience and charm of one of Toronto's favourite neighbourhoods. Spanning the entire upper portion of a classic Bloor West home, this sun-filled suite feels expansive and private, with windows on three sides and treetop views over the garden and quiet residential street. **Key features of this rarely available upper suite:** - Three generous bedrooms spread across both levels, including a serene primary bedroom on the quiet third floor. - Two bathrooms (one on each floor) for ultimate convenience. - Bright, modern kitchen with a large centre island, stainless steel appliances, and ample storage & prep space. - Separate formal dining room - perfect for dinner parties or everyday meals. - Spacious living room with oversized windows overlooking the lush rear garden. - Hardwood floors and abundant natural light throughout. - In-suite laundry conveniently located on the bedroom level. - Use of the backyard garden and patio area. - Private entrance and complete independence from the rest of the house. Nestled in the heart of Bloor West Village, you're mere steps from the neighbourhood's beloved shops, cafés, bakeries, grocers, and restaurants. High Park, the Humber River trails, pretty parkettes, and the Lake Ontario waterfront are all just minutes away. Excellent transit (Jane or Runnymede subway stations), bike paths, and quick highway access make getting around the city effortless. A spacious, and beautifully laid-out three-bedroom, two-bathroom upper home of this calibre is a true rarity in Bloor West Village. Ideal for families, professionals working from home, or anyone craving space, privacy, and the unbeatable village lifestyle. (id:50886)
Royal LePage Signature Realty
Bsmt - 490 Windermere Avenue
Toronto, Ontario
**Prime Bloor West Village Leasing Opportunity - Bright Lower-Level Suite** This spacious **approximately 715 sq.ft.** self-contained unit feels nothing like a typical basement. Thanks to its intelligent design, large above-grade windows on multiple sides, and high ceilings, the suite is flooded with natural light throughout the day, creating a bright, airy, and inviting atmosphere. **Key features of this move-in-ready lower-level suite:** - Two well-proportioned bedrooms with oversized windows and good closet space. - Open-concept living and dining area, perfect for relaxing or entertaining. - Modern, updated kitchen with plenty of cabinetry and counter space. - Contemporary 4-piece bathroom. - Private in-suite laundry facilities. - Separate private entrance for complete independence. - Ample storage throughout. All of this is set on one of Toronto's most desirable and walkable neighbourhoods. Enjoy being just steps from the charming shops, cafés, bakeries, and restaurants of Bloor West Village, with High Park, the Humber River trails, pretty parkettes, and the Lake Ontario waterfront only minutes away. Excellent transit options and quick highway access make commuting effortless. Rarely available: a legal, bright, two-bedroom lower-level suite of this size and quality in Bloor West Village. Perfect for professionals, a couple, or anyone seeking a peaceful, modern home with the vibrant village lifestyle right outside the door. Available for immediate occupancy - this one won't last! (id:50886)
Royal LePage Signature Realty
Main - 490 Windermere Avenue
Toronto, Ontario
**Prime Bloor West Village Leasing Opportunity - Main Floor Suite**This bright and spacious **approximately 800 sq.ft.** self-contained unit offers the perfect blend of character and modern convenience, complete with **its own private entrances** (front and rear), **dedicated laundry facilities**, and direct access to a serene backyard oasis.**Highlights of this charming main floor suite:**-Generous living room with fireplace - easily convertible to a second bedroom thanks to its own separate entrance (ideal for guests, home office, or additional rental flexibility). Updated, functional kitchen with ample storage and prep space --Spacious primary bedroom with double closets and walkout to a private deck overlooking the lush, landscaped backyard- Well-appointed 4-piece bathroom- In-suite laundry for ultimate convenience- Access to the beautiful rear garden and deck - perfect for morning coffee or evening relaxation. Enjoy all the perks of living in one of Toronto's most sought-after neighbourhoods: steps to the vibrant shops, cafés, bakeries, and restaurants of Bloor West Village, minutes from High Park, the Humber River trails, scenic parkettes, and the Lake Ontario waterfront. Commuting isa breeze with quick access to major highways and public transit.Rarely does a main floor suite of this size, condition, and versatility become available in Bloor West Village. Whether you're looking for a peaceful one-bedroom retreat with the flexibility of a second sleeping area or simply want the best of village living with outdoor space, this is the one you've been waiting for.Available for immediate occupancy. Don't miss this exceptional leasing opportunity! (id:50886)
Royal LePage Signature Realty
17 - 1245 Stephenson Drive
Burlington, Ontario
Fully Furnished 3-Bedroom Townhome, Short-Term Rental (Flexible Terms)Enjoy this bright and well-kept fully furnished 3-bedroom, 2.5-bathroom townhouse in Burlington's desirable Brant community. Perfectly located within walking distance to Downtown Burlington, Mapleview Mall, GO Station, parks, grocery stores, and the waterfront, with easy access to the 403/QEW.The home features hardwood floors, an eat-in kitchen with breakfast bar, a cozy family room with gas fireplace, and a walk-out to a private yard. Upstairs offers convenient bedroom-level laundry, a primary suite with walk-in closet and ensuite, plus two furnished bedrooms.Ideal for short-term stays with flexible lease options and availability for longer/ rental periods. Move-in ready! (id:50886)
Executive Homes Realty Inc.
838 - 26 Gibbs Road
Toronto, Ontario
Fabulous Valhalla Town Square Low-Rise Building. Spacious 1 Bedroom 1 Bathroom Suite 1 Parking with huge Terrace. (id:50886)
Realty 7 Ltd.
1033 - 26 Gibbs Road
Toronto, Ontario
Welcome to Unit 1033 at 26 Gibbs Rd, Park Terraces at Valhalla Town Square! Don't miss this opportunity to own a stylish 1-bedroom, 1-bathroom condo with 1 parking spot, located in a boutique 10-storey building. Featuring a thoughtfully designed open-concept layout with sleek laminate floors and stainless steel appliances, this unit seamlessly combines modern finishes with functional design. Ideally located near Kipling and Islington subway stations and with easy access to Hwy 427, QEW, and Hwy 401, commuting in and out of the city is a breeze. (id:50886)
Realty 7 Ltd.
504 - 17 Zorra Street
Toronto, Ontario
Stunning 1-Bedroom Condo in the Heart of South Etobicoke! Welcome to this bright and modern suite featuring 9-foot ceilings, open-concept living, and contemporary finishes throughout. The spacious layout includes a sleek kitchen with granite countertops, full size stainless steel appliances, and ample cabinetry, flowing seamlessly into the living and dining area-perfect for entertaining or relaxing after a long day. The large bedroom offers generous closet space and plenty of natural light. The SE views from the balcony include an unobstructed city view, CN tower view and lake views. Enjoy resort-style living with exceptional building amenities including a fully equipped fitness centre, sauna, party room, games room, 24-hour concierge, and more. Conveniently located close to major highways, transit, parks, shopping, restaurants, and just a short commute to downtown Toronto-this location truly has it all! Includes 1 parking space and 1 locker. Don't miss this opportunity to live in one of Etobicoke's most desirable communities! (id:50886)
Right At Home Realty
4 Havencrest Drive
Caledon, Ontario
Situated on over 1.5 acres, this stunning custom estate offers over 6,000 sq. ft. of luxurious living space with 5 bedrooms, 4 bathrooms, and a 3rd-floor loft. Features include a sun-filled 450 sq. ft. sunroom, 3-season room with wood-burning pizza oven & BBQ, and a private primary suite wing. Crafted with custom solid oak doors, marble floors, and updated finishes, this home exudes elegance throughout. Beautifully landscaped grounds and a finished basement complete this exceptional property. (id:50886)
Right At Home Realty
1805 - 220 Burnhamthorpe Road W
Mississauga, Ontario
Live in the Heart of Mississauga! This bright freshly painted 1 Bedroom + Den condo offers modern living in the vibrant Square One area, and steps to Sheridan College. Enjoy 9 ft. ceilings, floor-to-ceiling windows, open-concept layout, and a walk-out balcony. The kitchen features new countertops, full-size appliances, ample cabinetry, and a breakfast bar. The open concept living/dining area offers new vinyl flooring & floor to ceiling windows. The spacious bedroom comes with a 4-piece ensuite & a large closet. Utilities are included (cable & internet extra), In-suite laundry & window coverings, 1 parking space (B-98). This sought after building offers 24-hr security/concierge, underground parking, and resort-style amenities: indoor pool, hot tub, fitness centre, dry & wet saunas, theatre room, party room with fully equipped kitchen, games room, guest suites, children's playground, BBQ courtyard on roof top terrace, mini putt, car wash, EV charging, visitor parking, and more. Prime Location: Steps to Square One Mall, Celebration Square, Sheridan College, YMCA, cinemas & restaurants, public transit, and the upcoming Hurontario LRT. Quick access to Hwy 403, QEW, and GO Station. Perfect for commuters, students, and professionals alike. (id:50886)
Right At Home Realty
224 Lisa Marie Drive
Orangeville, Ontario
Welcome to 224 Lisa Marie Drive, a well-cared-for 3-bedroom, 3-bathroom two-storey home offering nearly 2,300 square feet of finished living space on a generous pie-shaped lot in the heart of Orangeville. The main level features a warm and inviting layout with hardwood flooring throughout the open-concept living and dining areas. The bright eat-in kitchen is equipped with a pantry and opens onto a durable vinyl deck already wired for a hot tub overlooking the landscaped backyard with a stone fire pit, creating the perfect setting for outdoor gatherings. A convenient 2-piece powder room and main floor laundry add to the functionality of this level. Upstairs, you'll find three comfortable bedrooms, all carpeted with their own closets. The spacious primary retreat includes a double closet and a private 3-piece ensuite ('20), showcasing an oversized walk-in shower with bench seating and a rainfall shower head. The finished lower level expands your living space with a welcoming recreation room featuring updated carpet ('19), a cozy gas fireplace ('17), and an elegant dry bar an ideal space for entertaining or relaxing at home. Freshly painted throughout, this home is move-in ready. Set in a sought-after neighbourhood close to schools, parks, and everyday amenities, this property blends comfort, style, and convenience in one attractive package. Other updates: Drive Repaved '18, Shingles '21. (id:50886)
Royal LePage Rcr Realty
B802 - 715 Davis Drive
Newmarket, Ontario
Welcome To Kingsley Square Condos In Prime Newmarket Location! This Incredible Suite Features A Perfect Layout With 1 Bed + Den, Open Concept Living Space w/ Plenty Of Room To Entertain, And A Kitchen Complete With Quartz Countertops And Stainless Steel Appliances. This Unit Features 9 Foot Ceilings, Vinyl Flooring, A Large Entry Way Closet, A Primary Room w/ Walk-In Closet, SS Appliances and A Balcony Accessible From The Living Room. This Suite Is Truly The Perfect Space For All - Young Couples, Professional Individuals, Families And More! The Building Is Complete With State Of The Art Amenities Including A Gym, Pet Wash Station, Party Room, Outdoor Terrace, Visitor Parking & More! The Location Can't Be Beat - Just Minutes To Hwy 404, Southlake Hospital, VIVA Transit, Historic Newmarket Main Street, Upper Canada Mall & Plenty Of Restaurants, Shops And All Other Amenities You May Need. (id:50886)
Royal LePage Your Community Realty
85 Marsh Harbour Court
Aurora, Ontario
Ravine Lot! Close to Top Private Schools -St. Andrew's College& St. Anne's School! Nestled in a Premium Plus Cul-De-Sac location, this exceptional home sits on an expansive pie-shaped ravine lot-156 ft deep and around 74 ft wide at the rear-backing onto a serene trail that offers both privacy and picturesque natural views. The beautiful south-facing backyard features a sprinkler system, offers endless sunshine and breathtaking panoramic views. New interlocking on driveway and side walkway with integrated lights. No sidewalk, No snow piles! Inside, you'll find smooth ceilings and elegant crown moulding throughout, complemented by an updated and upgraded kitchen that blends modern design with functionality. The fully finished basement is a true retreat, featuring a home gym, games room, and private sauna-ideal for relaxation and recreation. Conveniently located with easy access to groceries, shops, and all essential amenities. Tile roof maintenance free. A rare opportunity to own a luxurious property in one of Aurora's most sought-after settings! (id:50886)
Jdl Realty Inc.
295 Blue Grass Boulevard
Richmond Hill, Ontario
Well-maintained 2-bedroom semi-detached home, Located in a quiet, family-friendly neighborhood, in high-demand Richmond Hill! Features a modern open-concept kitchen with granite countertops, breakfast bar, and stainless steel appliances. Hardwood floors and carpet free. Enjoy high ceilings, a separate entrance, and one driveway parking space. Tenants are responsible for 2/3 of utilities, as well as lawn care and snow removal.The house has 3 bedrooms but one room will be locked and it will be used as a storage for the owner. (id:50886)
RE/MAX Hallmark Realty Ltd.
293 Mingay Avenue
Markham, Ontario
Spacious And Sunfilled Semi-Detached Home In high-demand Wismer. Detached Double Garage Quality Built 'Greenpark' Home. Open Concept Design kitchen with extended cabinets, porcelain tiles, ceramic backsplash, stainless steel appliances, and a serving counter. Enjoy smooth ceilings, pot lights, and oak stairs with Large Breakfast Area.This spacious 3-bedroom plus 2-bedroom with a finished basement, 4 bathrooms. All bedrooms have custom closet organizers, and bathrooms are beautifully upgraded, including a renovated ensuite and an added bathroom in the finished basement. Located in one of Markham's top school zones: Bur Oak SS, Donald Cousins PS, San Lorenzo Ruiz Catholic, and Unionville Montessori. Walking distance to 6 plazas (Shoppers, Home Depot, Food Basics, LCBO, Pet Smart, bbt, pharmacies, banks, etc.), trails, parks, tennis courts, and more. Just 3 minutes to Mt Joy GO Station! (id:50886)
Homelife New World Realty Inc.
1301 Lobsinger Line
Woolwich, Ontario
Discover the perfect blend of country living and city convenience on this beautiful 1-acre property just minutes from Waterloo, St. Jacobs, and the famous St. Jacobs Farmers Market. The backyard is lined with ample trees to provide private and quiet enjoyment. This property offers peaceful views and endless possibilities. This well-kept 1 ¾ storey home features many updated mechanical systems, providing comfort and peace of mind. A large heated and air-conditioned workshop/garage is ideal for hobbyists, tradespeople, or anyone looking to run a home-based business. With ample space to expand or even build your dream home, this versatile property offers exceptional potential in a prime location—just 5 minutes or less to everything you need, including the expressway for easy commuting. Book your showing today to take advantage of this rare opportunity. (id:50886)
RE/MAX Icon Realty
1 - 9 Phelps Lane
Richmond Hill, Ontario
A Rare Offering in Richmond Hill 9 Phelps Drive (Registered in the Land Registry as Unit 270, but known and cherished within the community as Unit One) Welcome to 9 Phelps Drive, a stunning 2-bedroom, 3-bathroom freehold townhome that seamlessly blends modern style, everyday comfort, and smart design in one of Richmond Hills most desirable neighborhoods. From the moment you step inside, natural light floods the space, creating a warm, welcoming atmosphere. The open-concept living and dining area offers the perfect balance of modern sophistication and comfort. ideal for entertaining or enjoying quiet evenings at home. At the heart of the main floor is a sleek kitchen with stainless steel appliances, elegant cabinetry, and ample counter space, inspiring everything from quick weeknight meals to memorable gatherings. A convenient powder room and direct garage entry complete the main level. Upstairs, you will find two spacious bedrooms and two full bathrooms, providing the perfect mix of comfort and privacy. The second-floor laundry adds everyday ease, making life just a little simpler. The crown jewel of this home is the private rooftop terrace a rare feature that sets it apart. Whether you're enjoying morning coffee at sunrise, hosting sunset dinners, or relaxing under the stars, this outdoor retreat elevates your lifestyle in every way.' Additional highlights include: contemporary finishes, a thoughtfully designed layout that maximizes space, and low-maintenance living that frees your time for what matters most. Perfectly located, you're close to top-rated schools, lush parks, shopping, restaurants, the GO Station, Hwy 404, and more. This isn't just a home its a chance to secure your future in one of Richmond Hills most vibrant communities. (id:50886)
Harvey Kalles Real Estate Ltd.
223 Pioneer Drive Unit# L81
Kitchener, Ontario
Discover this exceptional opportunity to lease a fully updated townhome in the heart of the family-oriented Pioneer Park neighborhood. This inviting 2-storey home offers a spacious main floor layout, featuring a modernized kitchen. The living room extends to a fully fenced backyard and patio through a garden door, perfect for outdoor relaxation. Upstairs, the home boasts three generous bedrooms and a full 4-piece family bathroom, ensuring ample space for everyone. The lower level is fully finished, complete with a laundry area, a convenient 2-piece bathroom, and a versatile rec room. Parking is a breeze with two available spaces, including an attached garage and a driveway spot. This townhome is ideally surrounded by a wealth of amenities: top-rated schools, the Doon Pioneer Park Community Centre & Library, a splash pad, parks, and the Pioneer Park Shopping Plaza. The convenience of this location is hard to beat! For commuters, the proximity to Highway 401 is a significant advantage, making travel to nearby cities straightforward and hassle-free. Don't miss out on the chance to make this beautifully updated townhome your next residence. Please Note: PETS RESTRICTED in this condo as well as no shared tenancies. (id:50886)
Royal LePage Wolle Realty
14 Hartney Drive
Richmond Hill, Ontario
Bright and spacious freehold townhome (approx. 2,384 sq. ft. above grade as per builders plan). Features numerous upgrades and custom built-ins throughout. Luxurious kitchen with a large island and open-concept layout. Great room with walk-out to balcony, perfect for entertaining. Ground-level room can be used as a 4th bedroom, office, or family room. Finished walk-out basement. Walking distance to Richmond Green S.S., Richmond Green Park, and library. Close to shopping, restaurants, amenities, and Hwy 404. (id:50886)
Homelife Landmark Realty Inc.
32 Cumberland Avenue
Hamilton, Ontario
Welcome to 32 Cumberland Avenue a beautifully renovated home in the heart of Hamilton's historic and revitalized St. Clair neighbourhood. This turnkey property blends timeless character with modern upgrades, making it ideal for buyers seeking quality and convenience in one of the city's most walkable communities. Every detail has been carefully updated, including new plumbing, fixtures, and a full electrical upgrade with pot lights throughout. The home also features a new furnace, central air, and all-new ductwork for year-round comfort. Enjoy the efficiency and curb appeal of all-new windows, doors, siding, roof, soffits, gutters, and enhanced attic insulation. Inside, the heart of the home is a sleek kitchen with new cabinetry, stylish countertops, and a full set of stainless steel appliances perfect for hosting or relaxing. The home offers four bedrooms and three fully renovated bathrooms, including a stunning five-piece ensuite and walk-in closet in the primary suite. Generous secondary bedrooms provide ample space for families, professionals, or those working from home. Step outside to a newly landscaped backyard oasis with a private patio and new fencing ideal for entertaining or unwinding. Every exterior detail has been designed for low-maintenance living with high-end appeal. Just steps from a community park and a 3-minute walk to the iconic Wentworth Stairs and Bruce Trail, this location connects you to Hamilton's most scenic spots. The neighbourhood is thriving, with nearby developments like Stintson School Lofts and Vista Condos adding to its vibrancy. 32 Cumberland Avenue isn't just a home its a fresh start in a growing community. Whether you're a first-time buyer, downsizer, or investor, this property checks all the boxes. (id:50886)
Keller Williams Edge Realty
28 Longbow Square
Toronto, Ontario
Beautifully maintained and truly cherished family home, filled with warmth and positive energy. Located in the top-ranking Dr. Norman Bethune secondary school area at Warden & McNicoll, steps to T&T Supermarket, Foody Mart, Bridlewood Mall, Terry Fox Park, Library, & a variety of restaurants, schools, community center, and daily amenities. Irregular lot size and Large Pie-Shaped Lot: 70.95 ft x 101 ft. Excellent potential for future rebuild or expansion. Extensive Upgrades: Fully renovated main floor, kitchen, and bathroom. Brand-new basement bathroom. Modern upgrade Kitchen : Gas stove, newly upgraded stainless-steel appliances, customized and functional layout with great storage. Gas Fireplace, Beautiful Backyard with a Large Deck, Two spacious storage sheds in the Backyard. Finished basement with separate entrance. Move-in condition. (id:50886)
Aimhome Realty Inc.
11 Whitbread Crescent
Ajax, Ontario
Welcome to this bright, spacious legal 2-bedroom basement apartment located in a quiet, family-friendly neighborhood of Northwest Ajax. This well-designed unit offers a private entrance, modern finishes, and generous living space ideal for professionals, couples, or a small family. The open-concept living and dining area provides ample room for everyday living, while large above-grade windows bring in natural light throughout. The kitchen is equipped with full-size appliances, plenty of cabinetry, and a functional layout perfect for cooking at home. Both bedrooms are well-proportioned with good closet space. The unit features a full 3-piece bathroom, ensuite private laundry, and one dedicated parking space on the driveway. Conveniently located minutes from HWY 401/412/407, top-rated schools, parks, shopping, public transit, and all major amenities. A clean, well-maintained home ready for the right tenant. Highlights: Legal 2-Bedroom Basement Apartment, Private separate entrance Bright, open-concept living area. Full kitchen with appliances. Ensuite laundry1 driveway parking included. Close to schools, parks, transit & major highways. Quiet, safe, family-oriented neighborhood. Perfect for those seeking comfort, privacy, and exceptional value in a prime Ajax location! (id:50886)
Homelife Landmark Realty Inc.
Bsmt - 29 Sarah Ashbridge Avenue
Toronto, Ontario
Completely renovated Property in a great location. Rare basement unit for rent in the Prestiges Pleasantville Area. The unit has a very spacious bedroom as well as a large living area. **EXTRAS** Stove, Microwave, Fridge, Washer. (id:50886)
Real Estate Homeward
1308 - 1215 Bayly Street
Pickering, Ontario
Fantastic opportunity to call San Francisco by the Bay your home! This comfortable one-bedroom plus den suite offers fabulous views of Frenchman's Bay, 1 parking spot and a locker! Featuring an open concept kitchen with stainless steel appliances and a backsplash. Laminate floors and smooth ceilings throughout. The living room opens to your balcony with clear glass railings providing unobstructed south/west views of the lake and city, perfect for enjoying morning coffees or evening sunsets. Large bedroom with walk-in closet and oversized windows. Modern 4-piece bathroom includes a soaker tub for unwinding at the end of the day. Resort-style amenities offering indoor pool, hot tub, sauna, fitness room, yoga space, and a party/meeting room. The GO Station, Starbucks, Pickering Town Centre, restaurants, banking, groceries, and Tim Horton's are just a short walk away, and the building includes convenient retail options. All of this is located walking distance from the waterfront, giving you the ideal mix of lakeside scenery and city convenience. (id:50886)
RE/MAX Hallmark First Group Realty Ltd.
38 Norlong Boulevard
Toronto, Ontario
Step into contemporary elegance with this stunning home, boasting a sleek modern exterior. This property offers not only style and functionality but also an unbeatable location for families, in one of the city's most sought-after school catchment areas with over 3,500 square feet of finished living space. This home includes a total of six bedrooms and five bathrooms. The walkout basement adds exceptional versatility, featuring a fully equipped second kitchen, two additional bedrooms, a 3-piece washroom, separate laundry and storage areas, and a spacious recreation room. This self-contained apartment-style layout is ideal for an extended family or guests. The heart of the home is a spacious, chef-inspired kitchen featuring high-end, Wi-Fi-controlled appliances, a generous island perfect for entertaining, and gleaming quartz countertops. The main floor also includes a welcoming family room with direct access to an ample deck that overlooks the backyard, ideal for relaxing or hosting guests. Upstairs, the luxurious primary bedroom offers a walk-in closet, a lavish 7-piece en-suite bathroom complete with a free-standing Jacuzzi, and a private balcony with glass railings. Each of the four bedrooms includes a three or four-piece bathroom and ample storage, ensuring comfort and convenience for every member of the household. Inside, the property is outfitted with smart technology throughout, including Google Home-compatible fixtures, speakers, smart lighting control, smart toilets, and smart security cameras. A fully fenced backyard for added privacy and peace of mind completes the picture of a home designed for modern living with comfort, security, and sophistication. (id:50886)
Homelife Landmark Realty Inc.
20 Trish Drive
Richmond Hill, Ontario
Discover a beautifully modernized home in the desirable Lake Wilcox area of Oak Ridges, a Nature Lover's Paradise, offering the perfect combination of comfort, style, and natural surroundings. Set on a quiet family-friendly street, this property enjoys direct exposure to the Oak Ridges Corridor Conservation Reserve, providing peaceful treetop views, total privacy, and year-round access to nature with no homes behind. Desirable Sought After Location, Backing to Lake Bond, The exterior has been enhanced with a newly widened interlock driveway and a spacious interlock patio, ideal for outdoor gatherings. Inside, the home has undergone extensive updates in 2025, including new maple hardwood flooring on the main and upper levels, fresh paint throughout, and new pot lights on all three floors. The upgraded kitchen features brand-new cabinetry, a new hood fan, and stainless steel appliances. A bright breakfast area overlooks the conservation lands and offers a walkout to the backyard for seamless indoor/outdoor living. The second floor offers generous bedroom sizes and an updated main bathroom with a new vanity and quartz countertop. The primary bedroom enjoys calming views of the forest along with a refreshed ensuite complete with a new shower, vanity with quartz top, and modern finishes. The powder room has also been upgraded with a new vanity, porcelain flooring, and toilet. The fully finished basement provides excellent versatility with updated laminate flooring (2025), a bedroom, a full bathroom with new fixtures, and plenty of space for a recreation room or guest suite. Walking Distance to the Top-rated School Zone, Trails, Lake Wilcox, Classy community centre, shops, and transit, this move-in-ready home offers a rare opportunity to enjoy upgraded living in one of Richmond Hill's most picturesque pockets. (id:50886)
Century 21 Heritage Group Ltd.
1711 - 55 Cooper Street
Toronto, Ontario
Sugar Wharf West Tower By Menkes. Rare Find Bright 3 Bed Unit With Lake View. 812 Sf Open Concept Practical Layout. 335 Sf Of Wraparound Balcony. South East Corner Unit. Each Rooms Get Plenty Of Natural Light. Close To All Amenities Including Public Transit, Sugar Beach, Farm Boy, Loblaws, LCBO, George Brown College, And Waterfront Scotiabank Arena, The Distillery District Living At Its Best. (id:50886)
Right At Home Realty
902 - 56 Forest Manor Road
Toronto, Ontario
Luxurious Condo Located At Emerald City Don Mills/ Sheppard! Fantastic Layout And Well Maintained Unit With Beautiful Modern Design, Bright And Spacious Condo With 9Ft Ceilings, 2 Bedroom Corner Unit with 2 Full Bathrooms. Amenities With 24Hr Concierge, Pool, Gym, Party Room, Etc. Mins Walk To Fairview Mall, Ttc Subway Station, Library & Community Centre. Mins To 404, 401, Dvp. High Speed Internet and 1 Parking Space Included. The Unit Is Furnished (Optional). (id:50886)
Real One Realty Inc.
Th79b - 85 East Liberty Street
Toronto, Ontario
Live The Liberty Village Lifestyle In This Spacious Two Storey Townhouse With Walk Out To Private Yard & Patio! Meticulously Maintained With Dramatic Cathedral Ceilings In Main Living Area & 2 Bedrooms On 2nd Level. Gorgeous Kitchen Includes Stainless Appliances & Granite Counters With Breakfast Bar. State of the Art Amenities include 2 Party Rooms, Gym, Pool, Steam Room, Golf Simulator, Theatre Room, Bowling Alley and Billiard's Room. Located just steps from the TTC, shops, restaurants, lakefront trails, dog parks, Ontario Place, and the CNE. You will be immersed in convenience and culture while enjoying the privacy and tranquility of your own urban oasis. (id:50886)
Royal LePage Signature Realty
5811 - 8 Wellesley Street W
Toronto, Ontario
Living in the Clouds! Experience luxury on the 58th floor in this brand-new, never-lived-in 2-bedroom, 2-bath condo with a bright, open-concept layout and breathtaking panoramic views. Every bedroom features a window for natural light throughout.Located in the prestigious Yonge & Wellesley neighbourhood-steps to the TTC Subway, Yorkville, U of T, hospitals, restaurants, shops, and the Financial District.This stunning unit showcases high ceilings, stone countertops, premium flooring, and two full washrooms with elegant finishes. Enjoy privacy and sophistication on the floors.The building offers world-class amenities including a pool, gym, media room, lounge, and more. Truly a must-see - live above it all in unmatched urban luxury! (id:50886)
Exp Realty
807 - 33 Charles Street E
Toronto, Ontario
Casa Condo at Yonge/Bloor - Bright 1+1 With 9' Ceiling and Approx 721 Sqft (Interior 635 Sq.Ft + Balcony 86 Sq.Ft.) Large Size Den with Closet is Perfect for a Second Bedroom or Office or Dining Room. Floor to Ceiling Windows for Both Living Room and Bed Room, and Walk-outs to Balcony. Steps To U of T, Yorkville, Park, Restaurants and Subway. Amenities Incl Gym, 24 Hours Concierge, Pool, Etc. (id:50886)
Eastide Realty
8 - 39 Drewry Avenue
Toronto, Ontario
Heart of Yonge & Finch!Steps to Subway and GO Station! Rare above-ground 1126 sq.ft. stacked townhouse (built in 2017) featuring a bright open-concept living & dining area, modern kitchen with granite breakfast bar, and stainless steel appliances. Hardwood flooring throughout, 9-ft ceilings, and tons of upgrades including iron handrails, granite counters, and an extra shower on main.Spacious 2 bedrooms + 2 baths, primary with 4-pc semi-ensuite & large walk-in closet. Clear views! Underground parking & locker included! Perfect for investment or a stylish first home. Minutes to Finch Station, shops, restaurants, malls, schools & more! (id:50886)
RE/MAX Excel Realty Ltd.
Skylette Marketing Realty Inc.
286 Hillcrest Avenue
Toronto, Ontario
Fully furnished rare opportunity to lease a truly exceptional luxury custom-built home in Willowdale East! This beautiful 5+1 bedroom detached residence is nestled on one of the best streets, within the highly sought-after Hollywood PS & Earl Haig SS districts. With over 4000 sq ft and a finished walk-up basement, this home offers abundant space for families. It features classic luxury finishes, hardwood floors throughout, Crown Moldings, California Shutters, two fireplaces, pot lights, and Five skylights throughout the home fill the interior with abundant natural light, creating a bright and welcoming atmosphere. Enjoy the convenience of a main floor office and laundry. The finished walk-up basement provides one additional bedroom, a wet bar, sauna, and a large recreation room perfect for entertaining or extended family. Step into your private oasis! This backyard is an entertainer's dream, featuring a spacious interlock patio perfect for al fresco dining and summer gatherings. Unwind in the serene green space, beautifully framed by mature trees that offer privacy and shade. Whether you're hosting a BBQ or enjoying a quiet evening under the stars, this meticulously maintained yard provides the ideal backdrop for creating lasting memories. Walking distance to the subway on Sheppard Ave and Bayview, plus quick access to the 401 makes commuting a breeze. This house Offered fully furnished for a seamless move-in experience. An unfurnished lease may be considered upon request, subject to negotiation (id:50886)
Homelife Landmark Realty Inc.
2806 - 50 Wellesley Street E
Toronto, Ontario
743 Sqft Luxury 2 Bdrms Unit With Unobstructed East View, Full Length Balcony, Floor To Ceiling Windows. Upgraded Kithchen With Island; 2nd Bdrm With Sliding Door & closet. Steps To Ttc Subway, Walking Distance To U Of T, Ryerson, Super Convenient To Everything (Hospitals, Banks, Shopping Ctrs, Restaurants). 24 Hrs Concierge, Gym Fitness Center, Party Room, Guest Suites, Board Room , Swimming Pool & Visitor Parking. One Locker Included. (id:50886)
Homelife Landmark Realty Inc.
13 Pressed Brick Drive
Brampton, Ontario
Welcome to 13 Pressed Brick Drive, a beautifully maintained 4 bedroom, 2 washroom quad perfectly situated in one of the most desirable locations on the street. This home offers unmatched convenience, sitting just steps away from Public, Catholic, and Montessori school/s, transit, parks, and everyday amenities. It is only a 2 minute walk to a large shopping outlet, and only a five minute drive to the Rose Theater in downtown Brampton. This home is ideally suited for first time buyers, families, and even downsizers. Inside, you'll find an open and functional layout with spacious living areas and 3 well sized bedrooms on the second floor. The additional basement bedroom gives you flexibility to use as a home office or even a hobby room for example. The basement also boasts a professionally designed recreation room. The oversized laundry/utility room offers ample storage with the added opportunity to further customize the home if desired. The updated mechanicals are an added bonus. Outside, the property shines with beautifully established perennial gardens providing year round color with minimal maintenance. Another standout feature of this home is its prime lot location. The backyard is well situated, offering a wonderfully private outdoor space to relax and entertain. 13 Pressed Brick Drive combines convenience, location, comfort, and privacy in one ideal setting. (id:50886)
Coldwell Banker Neumann Real Estate
320 Gleeson Avenue
Cornwall, Ontario
MOTIVATED SELLER !!! 9 PLEX FOR SALE IN THE GROWING CORNWALL RENTAL MARKET!!! NINE UNIT APARTMENT BUILDING, UPDATED AND SPACIOUS UNITS (APPROXIMATELY 1000 SQUARE FEET) IN A NICE AREA OF THE CITY. GOOD PARKING AND EXTRA INCOME FROM COIN OPERATED LAUNDRY ROOM. THE BUILDING SHOWS VERY WELL WITH LOTS OF PARKING IN FRONT OF THE BUILDING. MIN. 24 HOUR NOTICE FOR SHOWINGS.GROSS AND NET INCOME IS BASED ON FULLY OCCUPANCY Total of 8-two bedrm units plus 1-one bedrm unit. Upgrades done last 2 years:- Full New Roof- Renovated Unit 2,4,6,8- Unit 6 Extensive Renovation- Unit 1 Bathroom Overhaul and full Renovation of the unit. Painting and flooring updated in some units too- Newly Painted common areas in full building- Upgraded all electric panels from fuses to break panels.Building Sewer Lateral Replacement - Brant New.Outdoor shed Removal.Front entrance is repainted..Currently close to a 6 % cap rate with some units way below market rent levels! Tons of potential! One of the Seller is Registered Real Estate Salesperson. (id:50886)
Exsellence Team Realty Inc.
Basement - 49 Mentor Boulevard
Toronto, Ontario
Spacious 2-Bedroom Basement Apartment in Prime North York Location! This well-maintained semi-bungalow basement features a private entrance, bright bedrooms with ample natural light, an updated 2-pc bathroom with separate shower room, a private Kitchenette and laundry (separate from upstairs), and freshly painted interiors, new kitchen, Located within top school zones (Hillmount P.S., Highland M.S., A.Y. Jackson H.S.) and walking distance to Seneca College, No Frills, Food Basics, banks, and TTC bus stops, with quick access to Fairview Mall, supermarkets, DVP/404/401. Move-in ready, clean, bright, and convenient. No pets, no smoking. (id:50886)
RE/MAX Excel Realty Ltd.
105 - 2 Walnut Street
St. Catharines, Ontario
Beautifully presented 2 bedroom main floor unit in great central location. Easy access to major shopping, bus routes, Brock University, Niagara College and so much more. This low maintenance home has been tastefully updated throughout and includes a 200 sq. ft. storage locker and parking for 2 cars. A turnkey place for first-time buyers, retirees, students, and anyone looking to enter the market. (id:50886)
Flynn Real Estate Inc.
Basement - 1099 Prince George Road
London North, Ontario
Newly Renovated Legal Basement for Lease in Hyde Park, North London. Welcome to this bright and spacious newly renovated legal basement apartment offering 2 bedrooms plus a den, a modern kitchen, and a full washroom. The unit features a comfortable living room, private separate entrance, and professionally installed sound barriers on the ceilings for added privacy and quiet living.Located in a highly desirable, family-friendly neighborhood in Hyde Park-just minutes to the University of Western Ontario, Costco, parks, and major retail plazas. Walking distance to top-rated schools, the Super center, and many local amenities.Rent: $1,750/month + 30% utilities. Availability: Immediate possession. An ideal home for small families or professionals seeking a modern living space in a convenient North London location. (id:50886)
RE/MAX Icon Realty
320 Dundas Street W
Greater Napanee, Ontario
Discover the perfect family retreat in Napanee's vibrant West End. Fully renovated since 2018, this beautifully maintained home sits on an impressive 62 by 405 lot offering rare space designed for family life and well-being. Inside, you'll find 3 spacious bedrooms and 1.5 updated bathrooms. The bright, south-facing family room welcomes natural light, creating a perfect space for kids to play, relax, or study. A cozy living room with large windows offers an inviting atmosphere for unwinding or spending time with loved ones. Enjoy meals in the charming breakfast nook, which flows into a formal dining room ideal for family dinners or gatherings with friends. Step outside into a backyard oasis designed for outdoor living. The expansive, landscaped yard features mature trees, vibrant flower beds, and raised garden beds perfect for growing vegetables and herbs while promoting a healthy, sustainable lifestyle. Relax on the patio with your morning coffee or host summer barbecues while kids play safely in the massive yard. The space is perfect for bonfires, games, or simply enjoying the fresh air. Modern upgrades include updated electrical and plumbing, a high-efficiency gas furnace, and a heated underground garage tunnel for year-round convenience. Bonus features include ample built-in storage, a dedicated workshop, for all your garden and yard upkeep. This exceptional West End home blends timeless charm with thoughtful updates for a family-centered lifestyle. Book your private showing today! (id:50886)
RE/MAX Rise Executives
2566 Fire Route 37
Selwyn, Ontario
Welcome to this stunning Lower Buckhorn Lake home with a wet slip boat house and three-bay garage. This 3-bedroom, 2-bathroom home completely renovated in 2008 and has been continuously improved since, it combines modern comfort with the serenity of lakeside living. The heart of the home is the 2021 custom kitchen, featuring cathedral ceilings, granite countertops, and updated appliances. Its spacious, open design flows seamlessly onto a large covered balcony overlooking Deer Bay. The main floor includes a large bedroom with four windows and a cathedral ceiling. Also on the main floor is laundry facilities (2021), and a versatile second bedroom/office. The finished basement provides additional living space with a cozy wood-burning fireplace, the third bedroom, and a walk-out to a private patio with easy water access. This home is truly turnkey, with all major systems and features already taken care of. Renovations as follows: In 2008 a Complete home update. In 2021 a New custom kitchen (cabinets, granite countertops, appliances). In 2021 a New Furnace & central air. In 2023 a New three-bay garage with insulated loft space (permit closed). In 2024 a Septic system (permit closed). In 2024 a Metal roof on main house. For those who love the water, this property includes a boat house, docks with a 4 foot depth that goes down to 20 feet - perfect for swimming, boating, and excellent fishing. This property has calm waters, minimal boat traffic, welcoming neighbours, with hiking trails on the other side of the road. This home offers the perfect balance of modern upgrades, spacious living, and a waterfront lifestyle just 20 minutes from downtown Peterborough and 1.5 hours from Toronto. (id:50886)
Ball Real Estate Inc.
80 Elgin Street N
Port Hope, Ontario
Welcome to your new home in the heart of Port Hope-a renovated 4-bed, 3-bath blending modern style with classic charm. Built in 1852 and reimagined in 2017, this turnkey beauty sits on a generous 51 x 192 ft lot with a darling front porch and private double driveway. Located on a friendly, tree-lined street and just a short walk to the prestigious Trinity College School, you're a stroll away from downtown, lovely parks and the town's local community centre that offers a wide array of recreational amenities including tennis courts, pickleball, fitness classes, and more. Inside, the home is flooded with an abundance of natural light with a practical layout. The side entrance opens into a well-designed mudroom complete with a 2-pc powder room. At the heart of the home lies the modern eat-in kitchen framed by oversized windows, quality finishes and its spacious size makes hosting delicious family meals and fun social gatherings enjoyable. Walkout to a deck that spans the entire width of the home creating a seamless indoor-outdoor experience great for summer entertaining or quiet mornings. The expansive backyard is a true highlight, whether you dream of getting your barbecue skills on, honing into gardening /growing veggies or a place for your fur pups to roam and kids to play. An original wood beam between the living/dining rooms provides a unique touch. There are 4 well-proportioned bedrooms including a main-floor bedroom-ideal for guests, a home office, or multigenerational living with a separate laundry room. Upstairs you'll find the primary suite & 4pc ensuite w/ a shower + double sinks. Two additional bdrms & a 5pc bath w/a tub + double sinks complete the second floor. Throughout the home, thoughtful updates and tasteful design choices reflect a refined yet approachable aesthetic. With easy access to Hwy 401, commuting or weekend getaways are a breeze. The property's walkability is an excellent feature you're sure to appreciate. Welcome home! (id:50886)
Royal LePage Proalliance Realty
286 Lorindale Drive
Oshawa, Ontario
Welcome to this spacious 5-level back-split, backing onto Harmony Creek ravine! Set on a mature, tree-lined street, in a serene neigbourhood, this home situated on a wide 55ft front and over 240 ft depth lot, offers large, almost all updated windows, over 3,000 sq ft of living space (including lower level), and an attached garage. Inside, you'll find generous principal rooms, multiple living areas, and a flexible layout ideal for multigenerational living or future income-suite possibilities. The property needs some updating and refreshing and it's a great opportunity for buyers looking to customize a home to their taste, first home buyers, or investors. Fantastic location close to parks, schools, shopping, and transit. A rare chance to transform a well-loved home into something truly special. (id:50886)
RE/MAX Jazz Inc.

