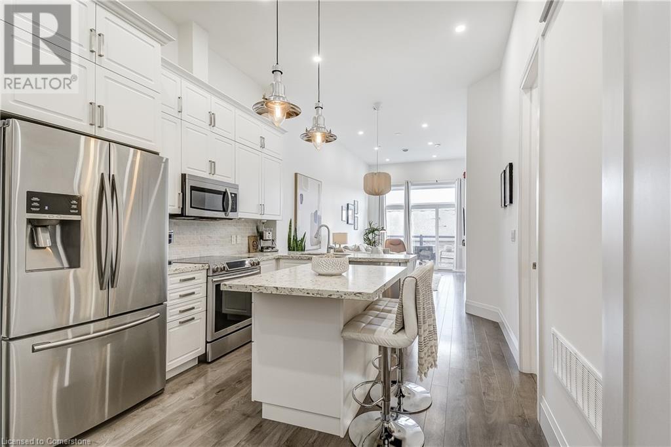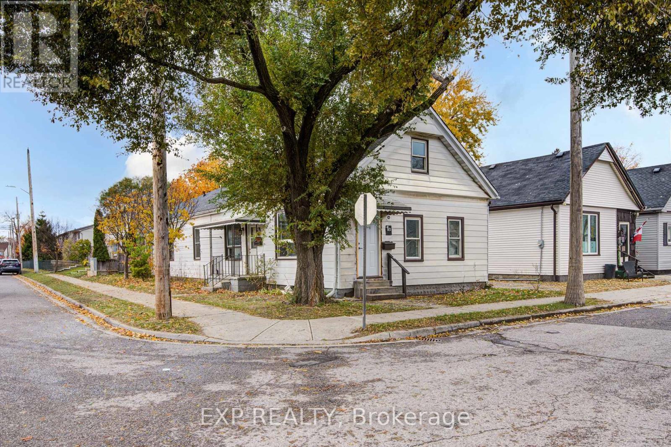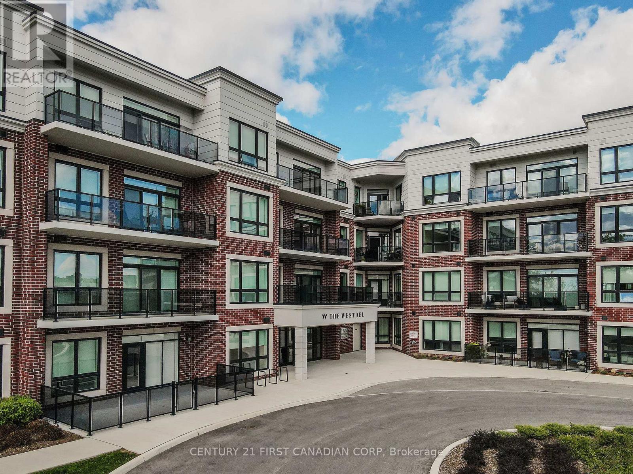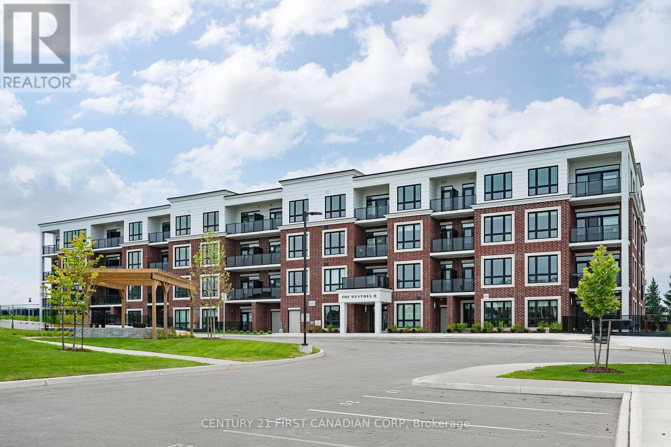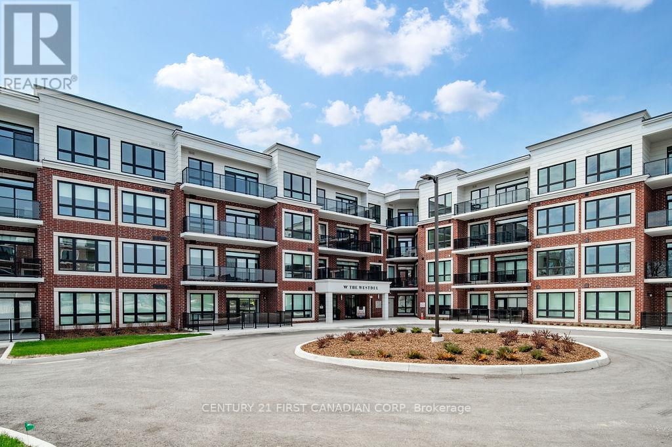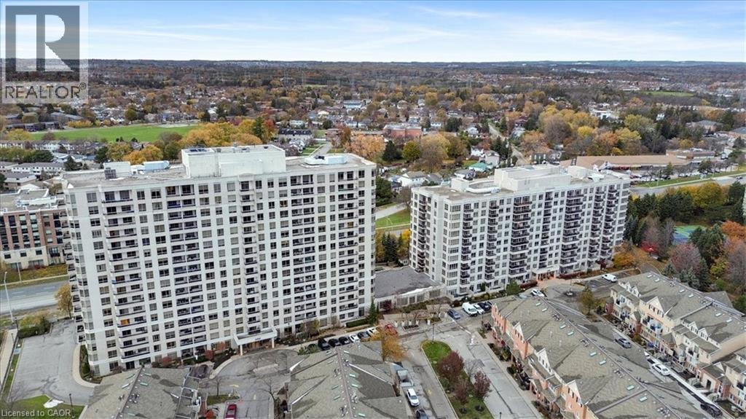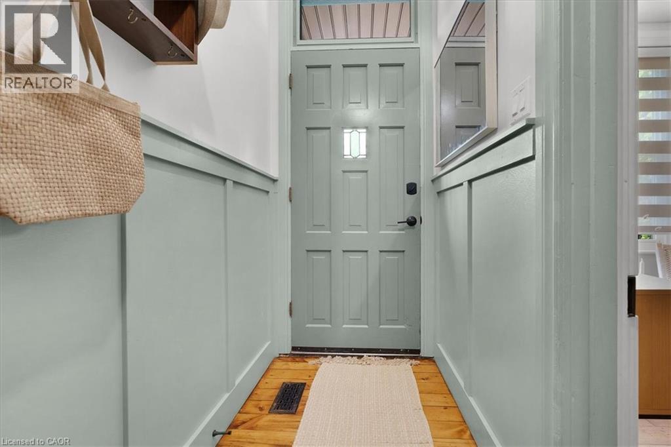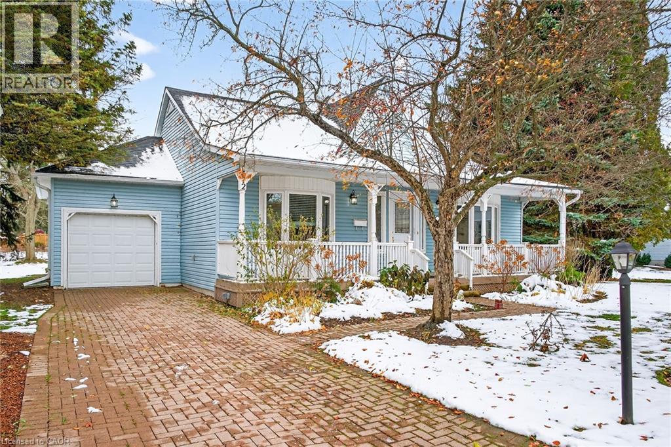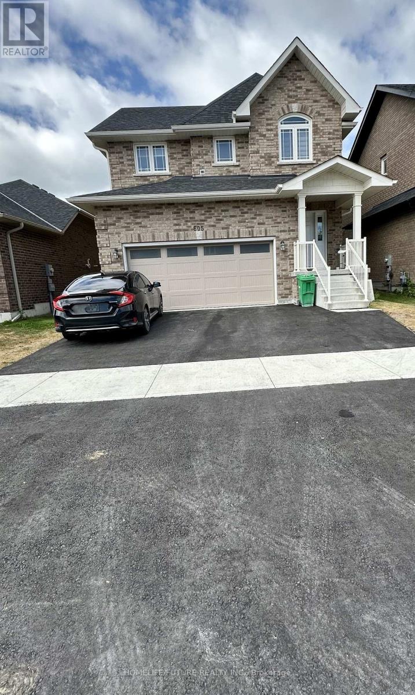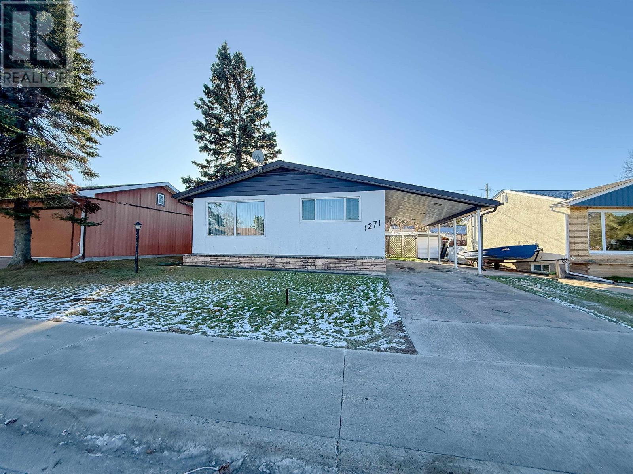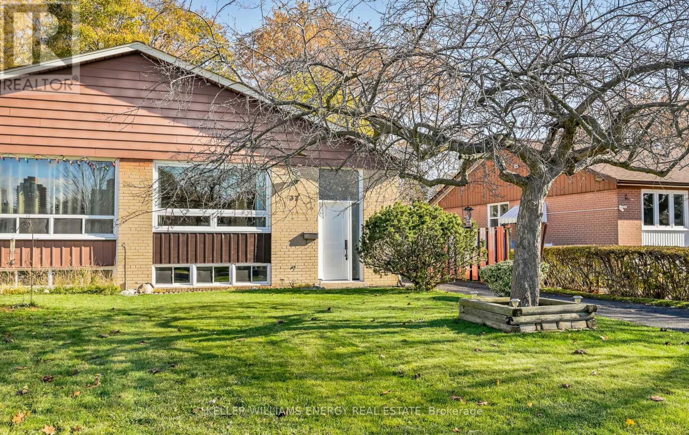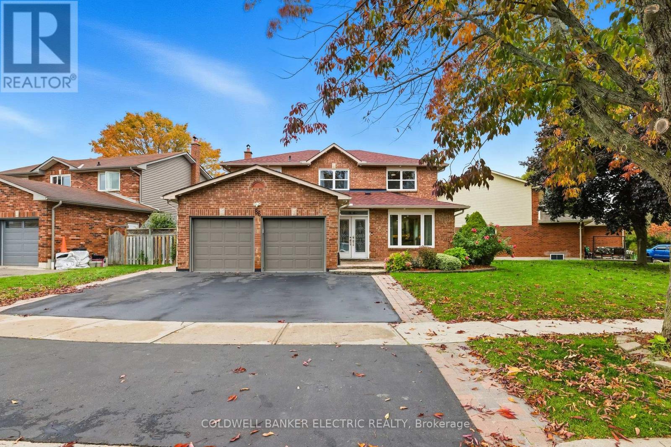85 Morrell Street Unit# 218a
Brantford, Ontario
STUNNING! This is simply the only word one can use to describe this truly magazine worthy condo. Soaring 11 Ft ceilings with elegant 8 foot tall doors, stepping into this home for the first time is nothing short of Breathtaking. Oversized modern windows flood the living space with natural light, while the newly painted Benjamin Moore Chantilly lace paint provides the perfect airy canvas for your interior design. The well laid out kitchen provides lots of quartz countertop for prep space, while the peninsula allows you to work in the kitchen while entertaining and being part of the conversation in the living room. Adding to the grand feel is the double-high premium cabinets with crown moulding providing lots of extra storage. All new light fixtures and potlights were installed throughout in 2021, all of which are on wifi smart light switches. Create beautiful mood lighting and various lighting scenes with a simple voice command. The large primary bedroom has ensuite access to the 4-pc bath and the stackable laundry set hidden behind the sliding door makes for an easy laundry day. A second bedroom with gorgeous skylight and oversized closet provide a lot of versatility to the unit. Outside is a tranquil 19'x5' deck to enjoy morning coffees. Upstairs are two large roof-top terraces with lounges, Fire-table, and BBQ's, as well a games and entertainment room for when entertaining bigger parties. The unit is situated near the highway, The Grand River and many hiking trails. (id:50886)
Casora Realty Inc.
1 Rathgar Street
London East, Ontario
This legal side-by-side 1.5 story duplex near London's core features a separately metered very spacious split level two bed unit with basement and a main level one bed unit. Opportunity knocks, it's calling the right buyer with high rent potential ($3,400+/month for both units [$2,000 for Unit 1B - split level three bedroom unit with unfinished basement and $1,400 for Unit 1A - main level one bedroom unit; each with their own parking space]; even more for a Buyer that opts to add an additional unit). This is a very large duplex, one of the larger ones in the area, above ground square footage on ground level and a lofted upper level in both units, along with unfinished basement space offering lots of development potential. Both units feature seperate entrances and one unit also has backyard access. 1 Rathgar Street is a solid dual income rental property or well suited for an individual, couple or family looking for income offset potential to live in one unit and use the rental inome to help pay down the mortgage. Clear height of the basement throughout the majority of basement is around 6'5"; making it viable for additional finished space or possibly a future third unit incorporating part of the main level. With the addition of a third unit rent potential could be truly maximized (with $4,300+/month [$1,700/month for modified Unit 1B - split level two bedroom unit , $1400/month for Unit 1A - main level one bedroom unit; and $1,200/month for newly added "Unit 1C" main and lower level studio unit, each with their own parking space]). Consideration for adding additional unit(s) will be at the discretion of the Buyer and entirely up to their due diligence. Property is being sold "as is/ where is" without any warranties from the Seller. Property is now being offered with vacant possession. Kitchen appliances to be added. This property is close to the downtown core, near to many schools, offers access to ample public transit routes, and is in close proximity to hospi (id:50886)
Exp Realty
110 - 1975 Fountain Grass Drive
London South, Ontario
Welcome to your new home in the heart of Warbler Woods! Built by Tricar, a trusted builder known for quality construction, this full concrete and beautiful red brick building offers style, comfort, and peace of mind. This bright and spacious 2-bedroom + den, 2-bath condo features hardwood flooring throughout, quartz countertops, stainless steel appliances, Kohler plumbing fixtures, and a linear fireplace that adds warmth and character to the open living space. Step outside to your massive 300+ sq. ft. terrace - the perfect spot for morning coffee or summer entertaining. Enjoy fantastic building amenities including a fitness center, theatre room, lounge, and guest suite. The community here is warm, welcoming, and full of great neighbours. Modern design, premium finishes, and Tricar quality - this is the perfect place to call home! Open Houses occur every Tuesday through Saturday 12-4pm. Please check in at our sales office located in building 2, or call listing agent to let us know you are here 519-280-7421. (id:50886)
Century 21 First Canadian Corp
402 - 1560 Upper West Avenue
London South, Ontario
Welcome to luxury living in Warbler Woods! This brand new top floor 2-bedroom + den, 2-bathroom condo offers the perfect blend of sophistication, comfort, and style. Built by Tricar, a builder renowned for high-quality concrete construction, this residence showcases high-end finishes throughout - including hardwood flooring, a sleek linear fireplace, quartz countertops, Kohler plumbing fixtures, and a premium stainless steel appliance package. Enjoy the convenience of two private balconies where you can take in the serene park views, perfect for morning coffee or evening relaxation. The spacious den provides flexibility for a home office, reading nook, or guest space. This highly desirable building offers exceptional amenities: a fully equipped fitness center, theatre room, resident lounge, and guest suite for visitors. The warm and welcoming community adds to the appeal, creating an inviting environment you'll love to call home. Located in one of the city's most sought-after neighbourhoods, Warbler Woods, you'll be surrounded by natural beauty, convenient amenities, and a strong sense of community. Experience refined condo living at its best - style, comfort, and quality craftsmanship in every detail. Open houses every Tuesday through Saturday 12-4pm or by private appointment. (id:50886)
Century 21 First Canadian Corp
401 - 1975 Fountain Grass Drive
London South, Ontario
Welcome to luxury living in Warbler Woods at The Westdel Condominiums by Tricar! This brand new beautifully appointed 2-bedroom, 2-bathroom +den condo is nestled in a high-end 4-storey red brick building, offering exceptional craftsmanship and upscale finishes throughout. Step into a bright and airy space featuring a gorgeous white kitchen with premium cabinetry, quartz countertops, and stainless steel appliances perfect for both everyday living and entertaining. The spacious open-concept living area is flooded with natural light, while the elegant bathrooms and in-suite laundry add everyday convenience and style. Beyond the unit itself, this well-managed building offers outstanding amenities, including a fully equipped fitness centre, guest suite, 2 pickle ball courts, and a stylish residents lounge. The building is home to a warm, welcoming community with friendly neighbours and a strong sense of connection. Located just steps from the scenic Warbler Woods trails, you'll love the easy access to nature for walking, biking, and outdoor enjoyment. Don't miss your opportunity to be part of this exceptional condominium community! Model Suites Open Tuesdays through Saturdays 12-4pm or by private appointment. (id:50886)
Century 21 First Canadian Corp
1200 N The Esplanade N Unit# 309
Pickering, Ontario
Welcome to Liberty at Discovery Place; a well maintained gated community in the heart of Pickering. Ideal for first time home buyers or downsizers. This 2 bedroom plus den offers 850 sq ft of living space with a convenient ensuite laundry and an open balcony. Living here is made easy with a fitness room, sauna, party room, billiards, outdoor pool, BBQ patio, lots of visitor’s parking and if that is not enough you are just minutes to Hwy 401, steps to shopping at Pickering Town Centre, library, medical offices, Rec Centre, restaurants, public transit, and nearby is the pedestrian bridge to the GO Station. If you are downsizing and want a ‘community’ there are many activities and gathering of the residents. Included in the Maintenance Fees is a manned 24-hour gatehouse security; heat, hydro, water, central air, cable TV, and high speed internet. Your parking space is underground and conveniently located near the entrance and elevator. There is also storage. Your monthly budget is made simple with so much included; your additional expenses are minimal. The suite is move in ready, freshly painted with new neutral vinyl planks throughout. South exposure so lots of natural light to enjoy and from your balcony you look out to nature. Call for your appointment today; you could be in your new home before winter! (id:50886)
Heritage Realty
40 Emerald Street N
Hamilton, Ontario
From the moment you step through the front door of 40 Emerald Street North, you’re greeted by timeless elegance and modern comfort in perfect harmony. The spacious foyer welcomes you with a full closet, solid wood Victorian doors adorned with vintage hardware, and recently refinished original pine floors that flow throughout the home. High ceilings crowned with ornate medallions, lofty baseboards, and exposed brick create a warm, historic backdrop. The kitchen is a showpiece. Bright white cabinetry, stainless steel appliances, polished wood island, farmer’s sink, herringbone backsplash, wainscoting, and a striking exposed brick wall blend beautifully with the home’s century-old soul. Spacious principal rooms and tall windows fill the main level with light. Convenient powder room finishes the main floor. Wood stairs lead you up to three bedrooms, each with original doors, trim, hardware, and floors, along with a modern, sparkling bath. Everywhere you look, the best of old-world craftsmanship and thoughtful updates unite in style. The fully finished basement offers incredible flexibility. A private in-law suite, teenage retreat, or guest space featuring a living area that can double as a bedroom, a sleek 3-piece bath, kitchenette, and direct laundry access. Step outside to a fully fenced backyard, perfect for relaxing or entertaining, and a rare detached garage for parking or storage. Updates incl. all wiring and plumbing (2019), 50 year shingles on main roof (2020), all new windows and limestone sills (2019), furnace (2019), water heater (2020). All of this in a walkable downtown location, just steps to shops, restaurants, parks, and transit. 40 Emerald Street North delivers heritage charm, modern updates, and unbeatable convenience. It’s a real gem in the heart of the city. (id:50886)
Century 21 Heritage Group Ltd.
372 Silverbirch Boulevard
Mount Hope, Ontario
This lovely 1500 sq ft detached bungalow is located in a quiet community in the desirable 55+ community of The Villages of Glancaster. It has a bright and spacious one floor design with pretty curb appeal and outdoor sitting areas in both front and back. Situated at the top of a cul de sac it has ample parking, attached one car garage and full length covered front porch. The foyer is open and airy and leads to a large primary bedroom with bay window overlooking front garden, walk-in closet and an updated ensuite bathroom. Second bedroom with bay window has bathroom privilege. The living room is cozy and bright with a corner gas fireplace and ample space for entertaining. Newer hardwood in hallway, bedrooms and living room. The kitchen features oak cabinets, pantry wall and is open to a bonus dining/sitting room with a wall of windows & newer flooring! The basement is unfinished and has been spray foamed for added insulation. Located steps from Club House, tennis courts and visitor parking. Updates include roof, all windows, ensuite bath, floors and neutral paint throughout. Seller has also installed unground sprinkler system and retractable awning over back deck as well as full spray insulation in basement and crawlspace for added energy savings. This community has everything you are looking for to keep an active lifestyle from indoor pool, gym, billiard area to tennis courts and walking paths. (id:50886)
Right At Home Realty
605 Lemay Grove
Peterborough, Ontario
Welcome To This Stunning Brand-New Detached Home Nestled In Trails Of Lily Lake. This Home Features 4 Bedrooms And 3 Washrooms 4+ Parking Perfect For Families. This Home Has All The Features And Well Designed For Comfort And Functionality. Enjoy The Stunning Modern Kitchen With Quartz Countertop With Island, Under Cabinet Lighting And Large Wall Pantry And Elegant Stainless-Steel Appliances. Open Concept Spacious Dining And Breakfast Area And Light Filled Living Room. Enjoy Hardwood Floors Throughout The Main Level And Second-Floor Hallways, Along With Premium Upgraded Tile Flooring Throughout The Home. Beautiful Gas Fireplace Leading To The Patio Doors To Deck Which Is Perfect For Entertaining Family And Friends. . Enjoy Biking On The Trans Canada Trail To The Trestle Bridge. This Home Is Walking Distance To Shopping, Amenities, Public Transit. Convenient For Fleming College And Trent University. Extended Paved Driveway Providing Extra Parking... (id:50886)
Homelife/future Realty Inc.
1271 Valley Drive
Kenora, Ontario
Located in one of Kenora’s most sought after family friendly neighbourhoods, this well cared for 4 bedroom 2 bathroom home offers 1,246 sq ft of comfortable living space with a fully finished basement. You’ll love being within walking distance to both elementary and secondary schools as well as the scenic Rotary Trail that connects you to Garrow Park. Built in 1958, this home blends classic charm with modern updates. The main floor features three bedrooms and a 3 piece bathroom with a walk in shower by Bath Fitter. The bright and functional kitchen includes newer stainless steel appliances, granite countertops, and plenty of pantry space. Enjoy family dinners in the formal dining area or relax in the oversized living room, complete with a cozy gas fireplace. The lower level is fully finished and offers fantastic additional living spac,e including a rec room with a wet bar, a home office, a fourth bedroom with a spacious walk-in closet, and a full bathroom with double sinks. You’ll also appreciate the neat laundry room equipped with a laundry sink, upright freezer, and extra fridge. Outside, the fenced yard is perfect for kids or pets and includes a storage shed, carport, and a large deck off the primary bedroom which is ideal for morning coffee or evening relaxation. Move in ready and located in a great area close to schools, parks, and trails, this is the perfect place to call home. Features: upgraded windows most 2004-2016, shingles 2007, hot water tank 2020, Furnace 2005, a/c 1997, gas fireplace 2005 Lot Size: 50’ x 95.83’ Taxes: $4264.74 for 2025 Heat: $1624 for 2024 Electrical Costs: $1071.43 for 2024 Chattels: Fridge, stove, microwave, dishwasher, washer, dryer, basement fridge, freezer, bar fridge, bar chairs, couch is negotiable, wall mount in living room. Fixtures Excluded: TV Possession: Immediate (id:50886)
Century 21 Northern Choice Realty Ltd.
37 Billingsgate Crescent
Ajax, Ontario
Prime "South Ajax Lake" Location "DREAM" Opportunity!!! *** ATTENTION *** Investors * Designers * Contractors * First Time Buyers * Retired * Multiple Family Opportunity * Well Maintained, Loved & First Time Offered in Over 60 Years * Lovely Mature Treed 115 Ft Deep Property * Features - Separate Side Entrance to Partially Finished Basement with Open Recreation Room & B/I Bar, Above Ground Windows, Freshly Painted & Awaiting your Imagination * Main Floor features Hardwood Floors thru-out Open Style Living & Dining Rm & 3 Bedrooms * Renovated 4pc Bathroom * Primary Bedroom Offers Walk-In Closet * Create Your Dream Kitchen * Features Private Long Driveway For Approx 5 Vehicles * Endless Opportunities Awaits Your Dreams, Design & Loving Creative Touch - Lifestyle Living - Love Where You Live * Walk, Bike along Lake & Miles of Conservation Trails, Canoe, Beach, Wildlife * Walk to Schools, Shopping Conveniences, Restaurants, Community Centre, Hospital, Library, Local Transit & Easy Access to Go Train & Hwy 401 & Link to 407!!! (id:50886)
Keller Williams Energy Real Estate
86 Rollo Drive
Ajax, Ontario
5 THINGS YOU WILL LOVE ABOUT THIS HOME - 1) GREAT LOCATION - SOUTH EAST AJAX - Situated in a quiet, family-friendly neighbourhood, this home is close to top-rated schools, Lake Ontario waterfront trails, parks, and local amenities. With quick access to Highway 401 and the GO Station, it's also perfect for commuters. 2) MOVE-IN READY WITH UPGRADES - Enjoy stylish and functional living with upgrades at every turn. From modern kitchen and bathrooms, to hardwood flooring, pot lights, and stainless steel appliances, this property is ready for you to move in without lifting a finger. 3) BACKYARD OASIS WITH DECK & HOT TUB - Unwind in your private backyard retreat featuring a long deck and a relaxing hot tub. Whether you're entertaining guests or enjoying a quiet evening under the stars, this outdoor space is designed for comfort and leisure year-round. 4) LARGE PIE-SHAPED LOT - This home sits on a rare pie-shaped lot that offers significantly more space than most properties in the area. The extra width at the creates a sense of openness and privacy, making it ideal for families who love outdoor living or want space to entertain. 5) PLENTY OF BEDROOMS - With four spacious bedrooms on the main and upper floors, plus two additional rooms in the finished basement, there's room for everyone. Whether you need extra space for family, guests, or a home office, this layout gives you the flexibility to make it your own. (id:50886)
Coldwell Banker Electric Realty

