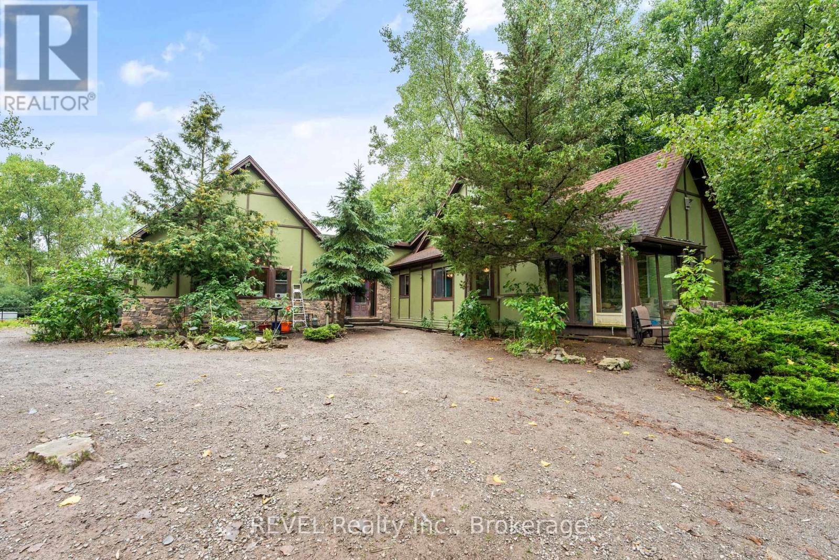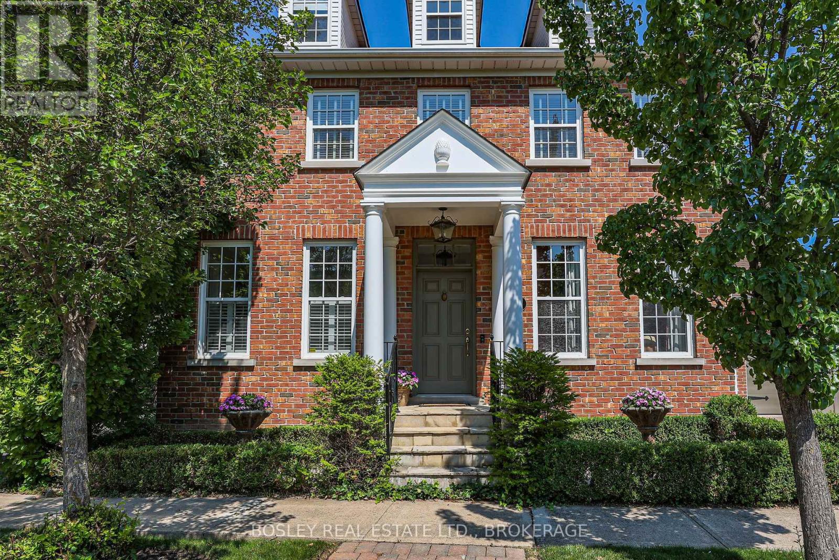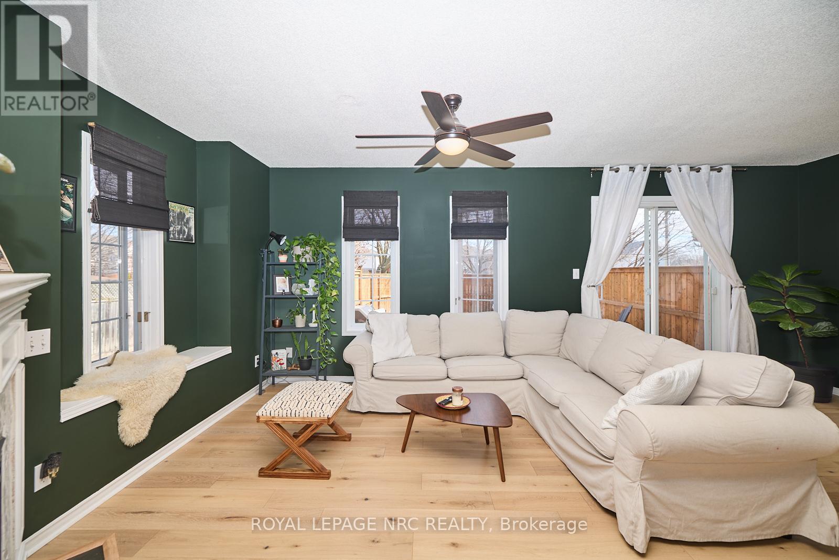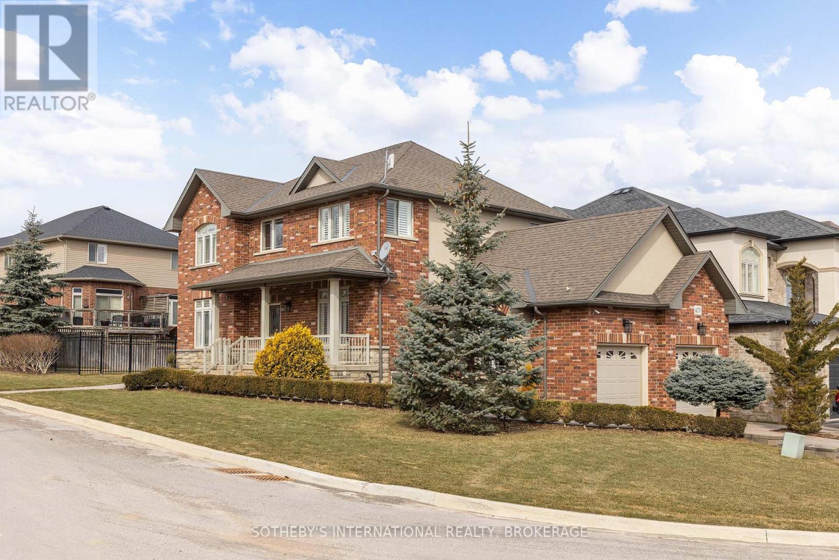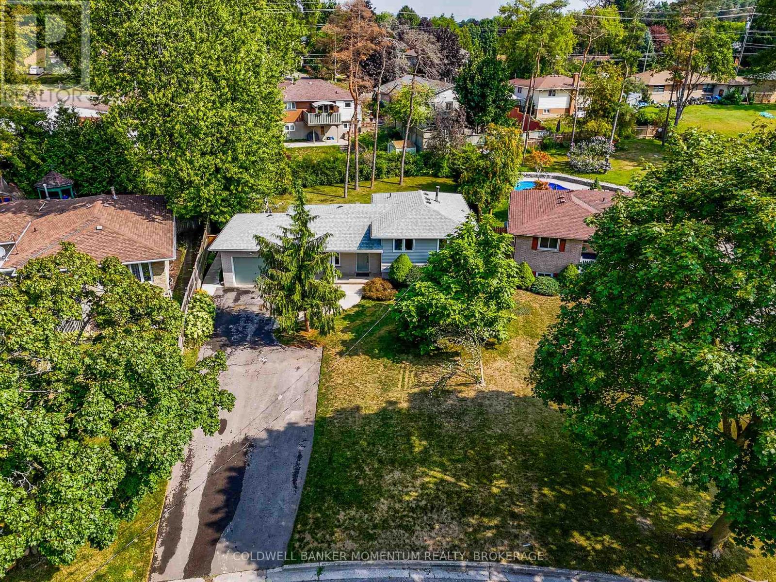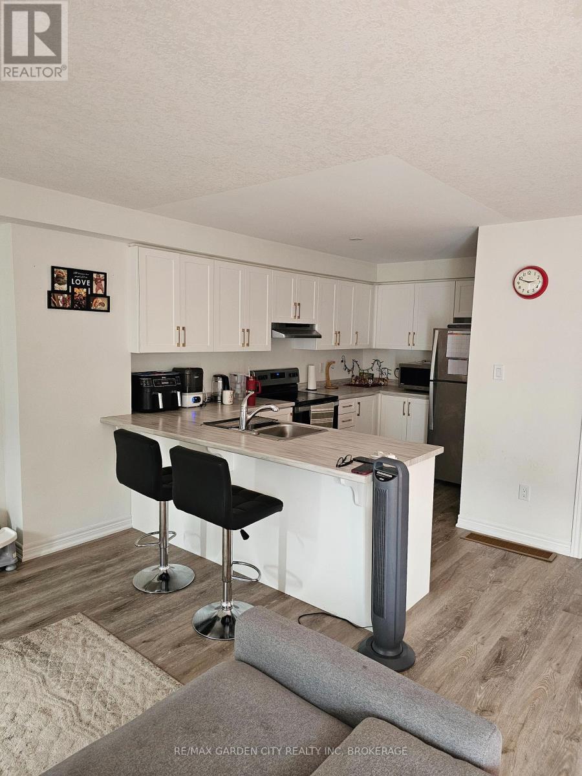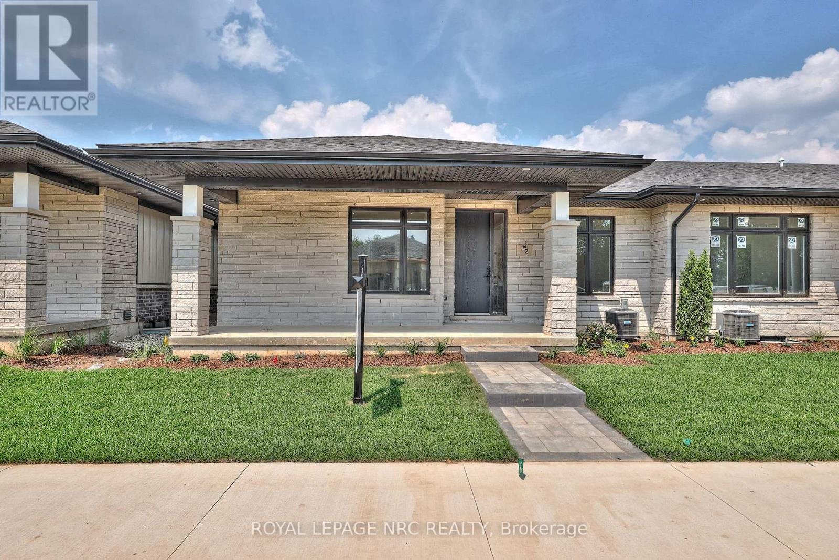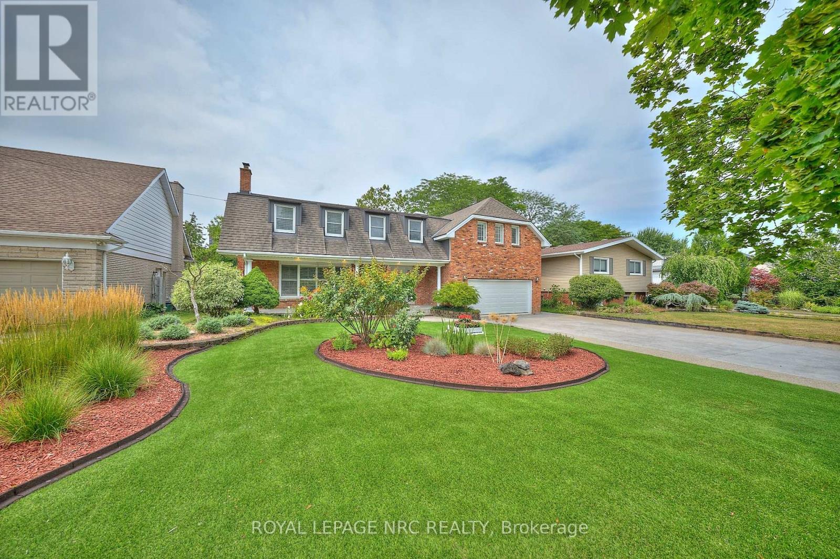9580 Lincoln Street
Niagara Falls, Ontario
Hobby Farm set on nearly 3 acres with a 3 Bed, 2 Bath Bungalow, plus 2 cute 1 bed/1 bath cottages for guests or possible income potential. Escape the city and discover this hidden gem on a beautifully wooded lot. This unique, cottage-style bungalow offers the perfect blend of rustic charm and comfort in an ideal setting for nature lovers, hobby farmers, or those seeking peace and privacy. The main home features vaulted ceilings, a newer kitchen and numerous upgrades throughout; blending classic cottage warmth, with contemporary convenience. Enjoy winding paths, towering trees, and the serene beauty of nature from your own backyard. What sets this property apart? It includes 2 guest cottages with income potential!! Perfect for family or out of town guests. The possibilities are endless. (id:50886)
Revel Realty Inc.
6 Samuel Street
Niagara-On-The-Lake, Ontario
Welcome to a Brook-Lite custom-built home. This 3 storey Georgian Gem is situated on a quiet street in the heart of Garrison Village ... Enter through the front door through the Vestibule to a relaxing library or the Grand Living room with Custom Mantle and Gas fireplace... Architectural curved molded openings, leading to the Dining room and Chef inspired Custom Kitchen ... Kitchen is home to exceptional premium appliances for the home Gourmet.Cook. Thermador 6 burner gas stove, Fisher Paykel integrated fridge ... oversized quartz island for entertaining /dining or wine tastings...This home is an Entertainers delight...Every detail reflects the superior craftsmanship of this Custom built home.. Crown molding , Cherry floors...grand staircase at the front leading to the next floors 2nd floor with 3 Bedrooms and 2 full renovated bathrooms and Laundry...700 sq ft Guest suite on the 3rd floor...Like all Grand homes this home has a back staircase leading up and downstairs to over 4,000 sq feet of refined space. The finished lower level offers a complete built-in home office and fabulous family room to enjoy...through the French doors from the kitchen step down to the back yard Oasis.. dining, relaxing in this fully landscaped yard.. (id:50886)
Bosley Real Estate Ltd.
133c Martindale Road
St. Catharines, Ontario
Stop scrolling - this is the one! This beautifully updated 3-bedroom, 3-bathroom freehold quad unit in one of St. Catharines most sought-after neighbourhoods - Grapeview! With top-rated Grapeview School nearby, plus the hospital, highway access to both QEW and 406, shopping, and entertainment all just minutes away, this home is perfectly placed for convenience. Step inside and be wowed by the space! The primary bedroom offers ensuite privilege, while the second and third bedrooms are exceptionally large, a rare and valuable feature you wont find often at this price range. A finished rec room expands your living options, and the fully fenced backyard provides the perfect private retreat for family, kids, or pets. Enjoy peace of mind with modern updates throughout including a stylish kitchen, refreshed bathrooms, and upgraded flooring. Add in new, a/c 2021, new kitchen with appliances 2020, fence 2022, private parking for two vehicles and the bonus of freehold ownership with no condo fees, and you've got an unbeatable package .Homes with this much space, style, and location don't come along often. Don't miss your chance to call Grapeview home! (id:50886)
Royal LePage NRC Realty
4 - 5490 Prince Edward Avenue
Niagara Falls, Ontario
Welcome to 5490 Prince Edward Avenue Unit 4, a bungalow townhome that makes life easy without sacrificing space or style. Built by a respected local builder, this home offers nearly 1,400 square feet on the main level plus a finished lower level, blending the convenience of one-floor living with the flexibility of extra space when you need it. The main floor feels open and inviting, with nine-foot ceilings, a vaulted great room, and a seamless flow between the kitchen, dining, and living areas perfect for both everyday comfort and entertaining. The kitchen is finished with an island, backsplash, and pot lighting, creating a bright and functional space at the heart of the home. Two bedrooms are thoughtfully set apart, including a primary suite with its own ensuite and generous closet space. Main-floor laundry and inside access to the garage add even more ease to your daily routine. Downstairs, the finished lower level expands your possibilities. A large recreation room and fully equipped second kitchen make hosting family gatherings, holiday dinners, or casual get-togethers a breeze. With in-law capability built right in, this space adapts easily to changing needs whether for extended family or simply enjoying more room to connect. This particular unit stands out with no rear neighbours and tranquil views of the park. The complex itself is exceptionally quiet, with easy highway access and close proximity to parks, shopping, schools, and transit. This complex offers some of the lowest condo fees of comparable units around $140 a month, making ownership effortless and giving you the freedom to focus on the moments that matter most. (id:50886)
Exp Realty
4070 Stadelbauer Drive
Lincoln, Ontario
Nestled in wine country on the prestigious Beamsville Bench, this custom-built 2000 sq foot home blends elegance, comfort, and thoughtful design. Ideal for family living, it features 3+1 bedrooms, 3.5 bathrooms, and a fully finished lower level with in-law suite potential. The beautifully landscaped property includes an inground sprinkler system, fence, aggregate concrete driveway and walkway, and a charming covered porch, perfect for morning coffee or evening cocktails. Step inside to a dramatic 18-ft foyer, leading to a bright, open-concept main level with 9-ft ceilings, crown molding, and hardwood floors. Expansive windows frame scenic views, while the chef's kitchen showcases quartz countertops, a movable island, maple cabinetry, under-cabinet lighting, high-end appliances, a reverse osmosis system, and a walk-in pantry. The versatile main-floor office can easily serve as a formal dining room, and a well-equipped laundry room offers built-in cabinetry for convenience. Upstairs, the primary suite is a private retreat with a spa-inspired ensuite, featuring a soaker tub, glass-enclosed shower, and spacious walk-in closet. Two additional bedrooms and a beautifully appointed bathroom complete this level. The fully finished lower level extends the living space with a cozy family room, second gas fireplace, fourth bedroom, additional office, and a stylish bar area with a wine fridge. A full 3-piece bath makes it perfect for guests or extended family. Located in Beamsville's sought-after wine country, this home offers easy access to the QEW, making it ideal for commuters traveling to the GTA or Niagara. Steps from top-rated schools, scenic parks, and the Bruce Trail, it provides endless outdoor adventures. Surrounded by world-class wineries and charming local shops, it blends natural beauty, vibrant culture, and everyday convenience. An exceptional home in an unbeatable location, schedule your viewing today! (id:50886)
Sotheby's International Realty
15 Michigan Street
Welland, Ontario
Surprisingly Spacious! An unassuming but attractive white bungalow on a quiet street in the peaceful Hamlet of Dain City. This home is much larger than it appears and has an amazing amount of well-designed living space. Enter the front door and discover a large living/dining room with front door coat closet & new laminate flooring. The very functional galley kitchen comes with appliances, a pantry closet plus lots of table space in the dinette with sliding doors to the concrete patio. The main level offers 3 bedrooms plus a 4th downstairs. The lower level "double room" bedroom is ideal for the teen who wants his own hangout plus a bedroom. There is a recreation room & a 2nd bathroom downstairs as well. Other features include: no carpeting, owned hot water on demand unit(2021), newer exterior concrete, sump pump with battery backup, high ceilings (7'8") in basement plus lots of natural light. Exterior is a low maintenance vinyl clad home with a private driveway, 2 year old roof shingles & a charming covered front veranda. The rear is fully fenced and offers a shed, 2 large patios plus a really nice screened-in gazebo. If you are the outdoorsy type, this area is known for its water sports on the canal, walking trails & its country-like feel on the edge of Welland. Perfect for retirement couple, large family or first time buyers, which narrows it down to just about everyone. Don't miss this opportunity & arrange a showing today. Flexible closing but available immediately. (id:50886)
Royal LePage NRC Realty
30 Ashton Drive
Norfolk, Ontario
Welcome to this meticulously upgraded family home in the heart of Simcoe! With modern finishes and thoughtful updates throughout, this 3-bedroom, 2-bathroom gem is truly turn-key. Recent Upgrades Include: , 2022: Upgraded vinyl flooring, stylish kitchen , built in microwave , cabinets with quartz countertops, all windows and doors replaced, exterior insulation with fresh vinyl siding, basement insulation, owned tankless hot water heater, water softener, new air exchanger, electrical panel upgraded to 125 amp with updated wiring, basement rim joists spray foamed, and attic insulation topped up. 2023: Beautiful poured concrete patio perfect for summer entertaining. 2025: Freshly installed front walkway for outstanding curb appeal with carpet on stairs in Aug on lower level. Set in a desirable neighbourhood close to schools, parks, shopping, and all the amenities Simcoe has to offer, this home blends modern comfort with everyday convenience. All the big-ticket items have been donejust unpack and start making memories! (id:50886)
Coldwell Banker Momentum Realty
3725 Nigh Road
Fort Erie, Ontario
Oversized Bungalow with Heated Workshop, Offering Privacy and All-One-Level Living! Beautifully maintained 4-bed, 2.5-bath custom bungalow (1996) on a peaceful 96 x 265 (0.59-acre) lot with full municipal services. Perfect for car lovers, hobbyists, or anyone seeking one-level living with incredible garage/workshop space. Inside: engineered white oak hardwood in the living room, hallway, and bedrooms; luxury vinyl tile in both main and ensuite baths; new trim, fixtures, hardware, window coverings, and fresh Benjamin Moore paint. Baths feature granite vanities, Moen faucets, and updated lighting. Kitchen includes newer appliances fridge, gas stove (wired for electric), dishwasher, microwave, and washer/dryer. Exterior entry and patio doors replaced in 2023. The full basement offers layout potential for 2 bedrooms, rec room, 2nd kitchen, and roughed-in bath, plus a cold room, owned HWT, new sump pump (2025), and high-efficiency 2-stage furnace. Front garage: 200-amp service, transfer panel (2023) with generator, hot/cold taps, 2024 Wi-Fi garage door opener with battery backup and camera, insulated 8x7 doors, fresh paint (2025). Rear garage/workshop (23x35): monolithic pad, 100-amp service, 2 welding plugs, attic access, LED lighting, pallet wood accent walls, 2 Wi-Fi garage door openers (2024), oversized insulated doors (9' x7' 6"), 50 HD TV, workbench, 4 " underground utility pipe. House and garage heated year-round for approx. $88/month gas. Outdoors: updated 2-tier deck (2025) and back porch (2024), dusk-to-dawn exterior lighting, new tree plantings, improved drainage, and exterior sewage clean out. Negotiable: 2023 Toro Zero Turn mower, 2023 snow blower, patio set. An exceptional property that's sure to impress. (id:50886)
Exp Realty
62 Dryden Lane
Hamilton, Ontario
This newly built townhome in McQuesten, Hamilton offers a modern and comfortable living space with 2 spacious bedrooms and 2.5 bathrooms. The home features an open-concept design with large, airy rooms and upgraded light fixtures. The kitchen and living areas are thoughtfully designed with contemporary touches, including sleek countertops and modern light fixtures. The convenience of an upstairs laundry adds practicality to everyday living. Located near large plazas and retail shops, this home is just minutes away from the Queen Elizabeth Highway, making it ideal for easy commuting to Toronto or Niagara. (id:50886)
RE/MAX Garden City Realty Inc
12 Accursi Crescent
Pelham, Ontario
Welcome to Your New Home: A Freehold Bungalow Townhome by Centennial Homes! We are excited to present this beautifully constructed freehold bungalow townhome, meticulously crafted by the esteemed Centennial Homes. Nestled in a vibrant new subdivision, this exceptional residence is available for immediate possession, making it move-in ready for its new owners. Step inside to discover a home designed for modern living and sophisticated comfort. Soaring ceilings that enhance the spacious feel with hardwood flooring throughout. Open-concept design, perfect for entertaining and everyday living. The heart of this home is its gourmet kitchen, a dream for any culinary enthusiast. Elegant quartz countertops with waterfall edges. Cabinets extended to the ceiling, offering ample storage. High-end Fisher & Paykel appliance and walk-in pantry for additional storage. The spacious primary suite serves as a private retreat designed for relaxation. Spa-like ensuite bathroom for ultimate comfort and a generous walk-in closet for ample storage. The second bedroom offers flexibility for guests, family, or a dedicated home office. The main floor laundry is designed with built-in cabinetry and a convenient sink. The exterior offers an interlock driveway, double car garage, and a professionally installed in-ground sprinkler system. This desirable townhome is ideally situated, offering convenience and easy access to a range of amenities. Just steps from a park, pickleball courts, and golf courses. Close to all essential amenities. Don't miss this rare opportunity to own a brand-new bungalow townhome in a highly sought-after neighbourhood. (id:50886)
Royal LePage NRC Realty
3 Campbell Street
Thorold, Ontario
Welcome to this immaculate and beautifully upgraded Freehold Bungalow Townhouse located in the highly sought-after Merritt Meadows community. Built in 2021 by Rinaldi Homes, this stunning home offers the perfect blend of modern comfort and style. Truly move-in ready with premium finishes throughout. The main floor offers engineered hardwood flooring,quartz countertops & upgraded kitchen cabinetry extending to the ceiling, stylish backsplash, Bosch dishwasher,gas stove with built-in air fryer. Two spacious bedrooms, 4-piece main bathroom and offering a luxurious primary suite with a walk-in closet and elegant ensuite with double sinks.A bright, open-concept living and dining area with island, perfect for entertaining. Convenient main floor laundry. Custom window treatments. Step outside to your own backyard oasis, fully maintenance-free and featuring a covered deck ideal for summer gatherings or peaceful evenings outdoors.The finished basement adds versatility with a massive rec room, 3-piece bathroom, private office/den/guest room. Generous storage space, including a pantry. Quick access to Hwy 406.Close to schools, shopping, parks, golf,Niagara wineries and other amenities. Don't miss your chance to own this spectacular bungalow in a prime location. Whether you're downsizing or looking for a turnkey home with thoughtful upgrades, this one is not to be missed! (id:50886)
RE/MAX Garden City Realty Inc
46 Adelene Crescent
St. Catharines, Ontario
Stunning and fully renovated 6-bedroom, 5-bathroom home offering over 3,600 sq ft above ground, situated on an expansive 66 x 251 ft lot with no rear neighbours and backing onto peaceful green space. This rare property features a concrete inground pool, beautifully landscaped yard, and countless upgrades throughout. The main floor offers hardwood flooring, a sun-filled home office with views of the backyard, a main-floor sauna with direct outdoor access, and an open-concept kitchen with quartz countertops, large island, and ample cabinetry. The dining area comfortably seats 1214 and opens to the private backyard retreat through oversized patio doors. Upstairs, the spacious primary suite includes a fireplace, walk-in closet, private balcony, and a fully upgraded ensuite with a skylight. Three of the six bedrooms have their own private ensuites, while the remaining bedrooms share a large 4-piece bathroom. The finished basement features a generous recreation room, storage space, and a second laundry area, with the main laundry conveniently located on the ground level. Extensive upgrades include a renovated kitchen, primary bathroom, two additional bathrooms, flooring, and office; new insulation throughout including spray foam in the garage roof; new A/C unit with humidifier and electric air cleaner; restored pool and sidewalk with new pump and filter; new concrete driveway, garage door, fencing, and landscaping. Additional highlights include three fireplaces (living room, dining room, and primary suite), California shutters, pot lights throughout, a double car garage, and parking for nine vehicles on the brand new concrete driveway. Located within walking distance to Sir Winston Churchill and Dennis Morris High Schools and just minutes to the Pen Centre, Ridley College, hospital, shopping, and all major amenities, this exceptional property offers the perfect blend of luxury, space, privacy, and location. (id:50886)
Royal LePage NRC Realty

