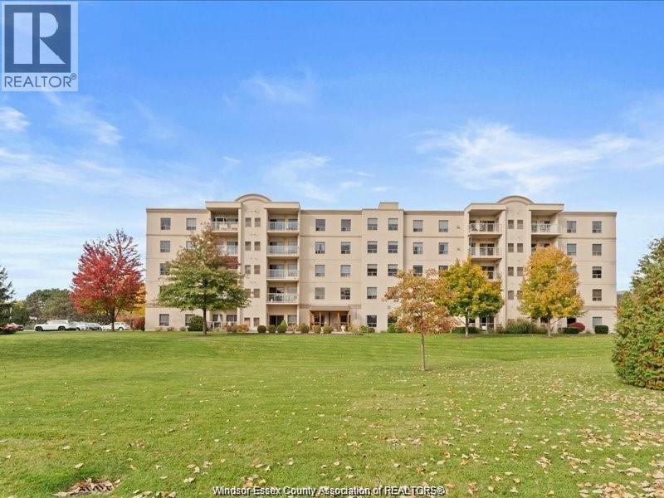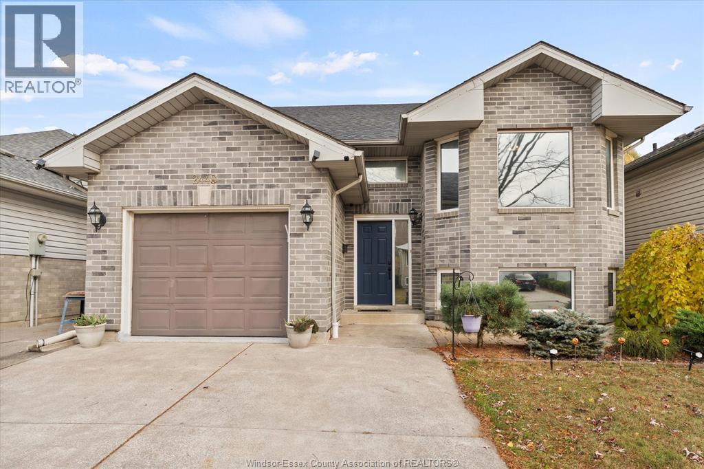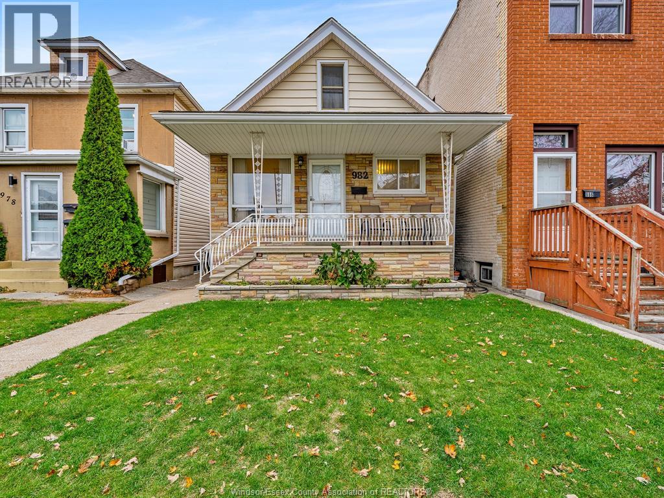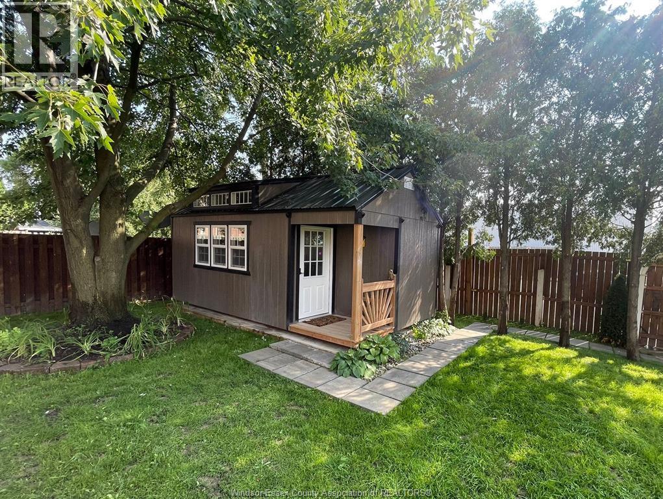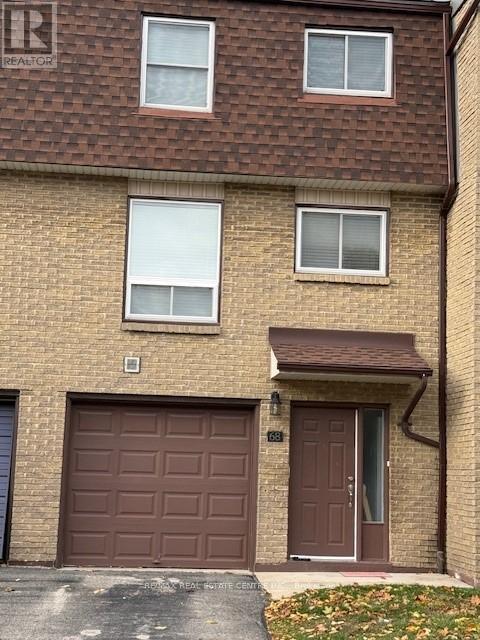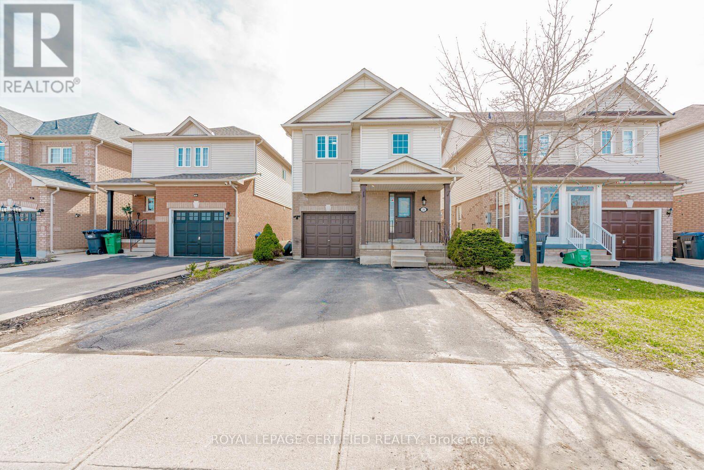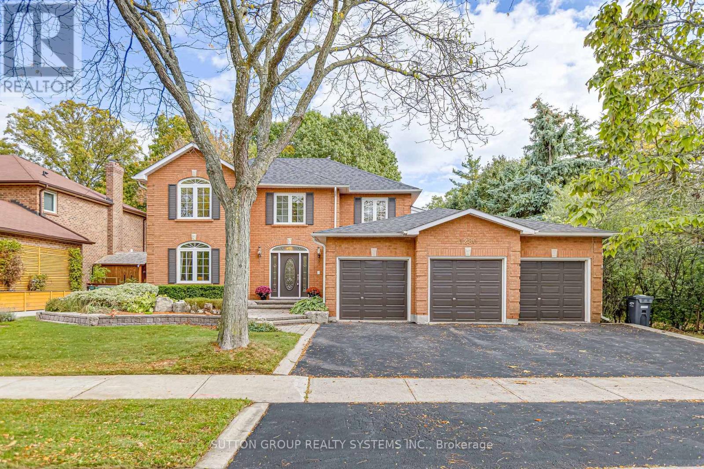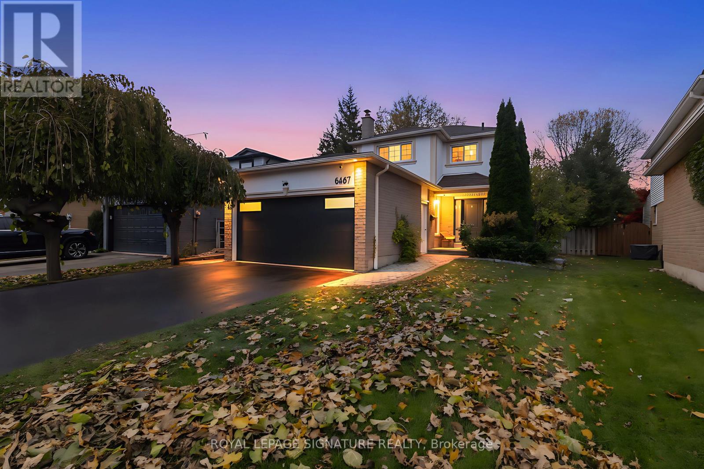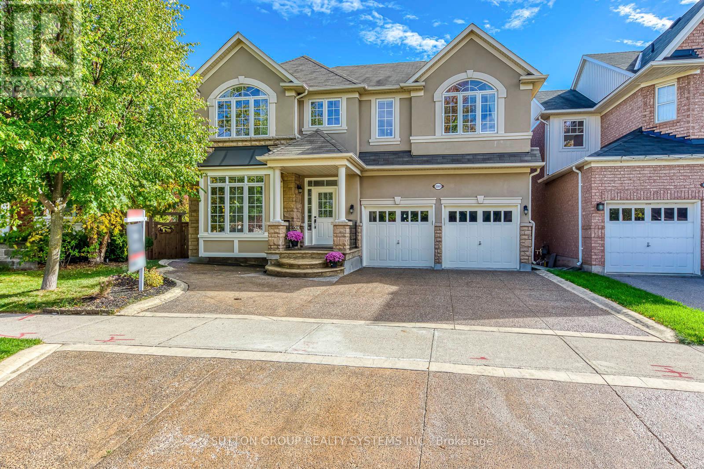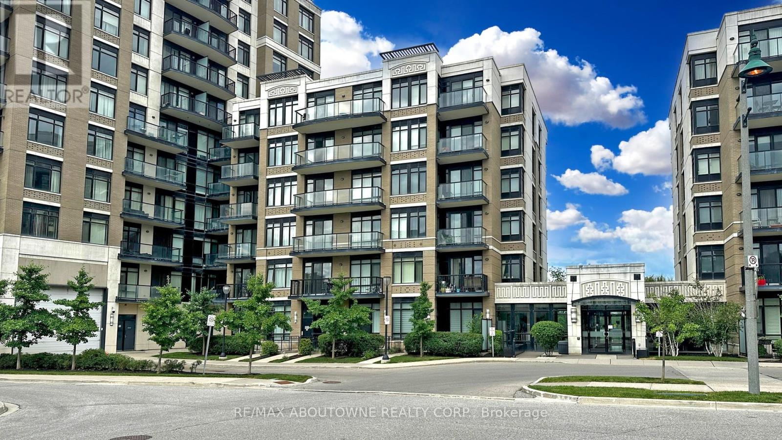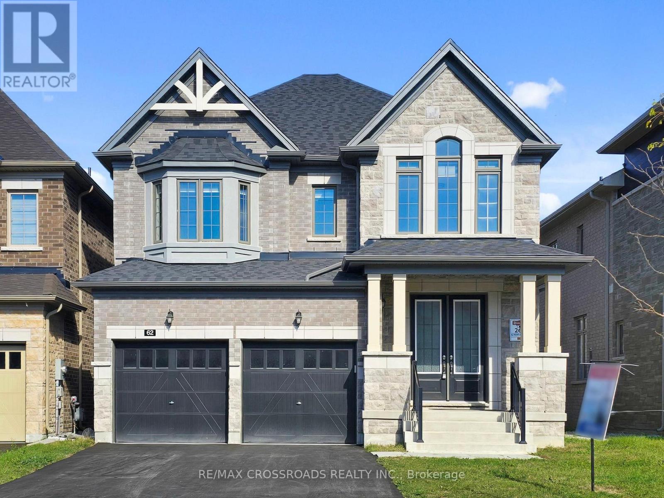1105 Ewing Crescent
Mississauga, Ontario
Welcome to your dream home at 1105 Ewing Crescent, Mississauga - a fully renovated masterpiece that seamlessly blends luxury, comfort, and convenience. This stunning residence has been professionally updated from top to bottom, featuring a brand-new designer kitchen with premium finishes, engineered hardwood flooring, and modern lighting that adds warmth and elegance throughout. Every detail has been carefully crafted to offer a move-in-ready lifestyle of sophistication and ease. Step outside to your private backyard oasis, complete with a large heated pool-perfect for entertaining guests or relaxing with family. Nestled in one of Mississauga's most sought-after neighborhoods, this home is ideally located across from the top-rated St. Gregory School and surrounded by beautiful parks and trails, making it the perfect setting for families. Enjoy unmatched convenience with Highway 401 just 2 minutes away, Heartland Town Centre shopping and dining moments from your door, and quick access to transit, community centers, and all major amenities. Whether you're hosting summer pool parties, enjoying morning walks through quiet tree-lined streets, or relaxing in your newly renovated living spaces, this home offers the perfect mix of luxury, lifestyle, and location. Don't miss this rare opportunity to own a truly turnkey property in one of Mississauga's premier communities - a home that must be seen to be appreciated! (id:50886)
Keller Williams Home Group Realty
325 Village Grove Unit# 209
Tecumseh, Ontario
Welcome to 325 Village Grove in the heart of St. Clair Beach! This beautifully updated 2 bedroom end unit offers peaceful living in one of Tecumseh’s most desirable communities. Featuring luxury vinyl plank flooring, modern stainless steel appliances, and easy access to the outdoors. This condo combines comfort and convenience in a super clean, well-managed building. Enjoy a friendly environment with condo owners and renters who are proud members of the Village Grove community. Amenities include in-suite laundry, an inground pool, and tennis and pickleball courts. Located just steps from Zehrs, Shoppers Drug Mart, Banks, and a variety of Restaurants, this condo reflects true pride of ownership and an easy, carefree lifestyle in a prime location. Water is included. Application with credit check, employment verification, and first and last month’s rent required. (id:50886)
Manor Windsor Realty Ltd.
2440 Timbercrest
Windsor, Ontario
Located in one of East Riverside's most family-friendly neighbourhoods, this charming raised ranch offers 3+1 BEDROMS, EAT-IN KITCHEN W/OPEN CONCEPT TO LIV RM, 2 FULL BATHS , CUSTOM WET BAR OVERLOOKING CUSTOM GAS FIREPLACE, HRV FRESH AIR EXCHANGER, OFFICE RM HAS B-IN COMPUTER DESK, WALKOUT CUSTOM PATIO W/GROUND LVL LOUNGING AREA, walking distance to St. Joseph H.S, WFCU, Ganatchio Trail and Aspen Lake. (id:50886)
Royal LePage Binder Real Estate
982 Langlois
Windsor, Ontario
Welcome to 982 Langlois Avenue, nestled just off Erie Street! This charming, well-maintained 3-bedroom, 1.5-bathroom home offers timeless character with modern updates. Enjoy a long backyard with plenty of space, alleyway access, and ample storage throughout. The home features updated electrical, a gas stove, and is roughed-in for a second kitchen, offering flexibility for future plans. Sparkling clean and move-in ready, it's perfect for a first-time home buyer or investor. Situated within walking distance to Walkerville and Little Italy, you'll love the vibrant neighbourhood at your doorstep. This is an Estate Sale and being sold in ""as is"" condition. Seller reserves the right to accept or reject any offer, including pre-emptives. Come see this gem today! (id:50886)
Pinnacle Plus Realty Ltd.
265 Geraldine Crescent Unit# Adu
Windsor, Ontario
South Windsor - Fully Furnished Studio ADU for Lease! Discover this cozy, self-contained studio ADU located in the heart of South Windsor, just steps away from shops, restaurants, and major department stores. This charming unit features an open-concept layout combining the living, dining, and bedroom areas, offering both comfort and convenience. It comes fully furnished and equipped with brand-new appliances, including a washer, dryer, fridge, cooktop, and microwave - everything you need for easy living! Rent: $1,400/month (All utilities included) Ideal for a single professional or student seeking a private, move-in-ready space in a prime location. Contact the listing agent for all showings and inquiries. (id:50886)
Pinnacle Plus Realty Ltd.
68 - 1115 Paramount Drive
Hamilton, Ontario
Beautiful 3 level townhome located in quiet neighborhood. Close to all amenities. Main floor family room with walk-out to deck and privacy area, large kitchen, Dining Rm and living rm. Rental application, pay stubs & photo ID, up-to date equifax credit report, employ letter, reference letter, No smoking. Tenant pays all utilities, tenant's insurance. all sizes approx. & irreg. (id:50886)
RE/MAX Real Estate Centre Inc.
26 Bushcroft Trail
Brampton, Ontario
Located close to plazas , community centres, schools etc . A Very well maintained 4 Bedroom house ,ample parking space and separate laundry for your convenience . (id:50886)
Royal LePage Certified Realty
1280 Springwood Crescent
Oakville, Ontario
Situated On A Quiet Street In Sought-After Glen Abbey, This 2,468 Sq.Ft. One Owner Home Sits On A Large Lot Backing Onto A Serene Ravine With A Trail At The Side. Rare Custom Designed 3-Car Insulated Garage. Main Floor Just Renovated With Brand-New Kitchen, New Flooring & Fresh Paint. Very Spacious Layout Featuring Separate Living, Dining & Family Rooms. Upper Level Offers 4 Generous Bedrooms. Finished Lower Level Includes A Recreation Room, A Study, And A Wet Bar Area, Perfect For In-Laws, Extended Family, Or Home Office/Leisure Use. Operating Irrigation System. Top School Area: Pilgrim Wood PS & Abbey Park HS. Minutes To Parks, Trails, Shopping, GO & Highways. (id:50886)
Sutton Group Realty Systems Inc.
6467 Edenwood Drive
Mississauga, Ontario
Absolutely Stunning, Fully upgraded, and East Facing Detached home in Meadowvale, offering over 2,500 sq. ft. of beautifully finished living space. Renovated completely within the last 4 years, this home showcases modern design, quality craftsmanship, and thoughtful attention to detail throughout. Featuring open-concept living and dining rooms, a separate family room with walkout to the backyard, and a stylish galley kitchen with new cabinetry, flooring, sink, and premium built-in appliances - including a wall oven, microwave, and cooktop. Extensive renovations include updated washrooms, hardwood floors, custom closets, fresh interior and exterior paint, pot lights, and more. The separate side entrance to the finished basement provides a spacious rec room, 1 bedroom, and a full bath - ideal for an in-law suite or potential rental income. Situated on a premium, extra-deep lot - a rare find in the area! Enjoy a large backyard perfect for family gatherings, entertaining, or creating your dream outdoor retreat. Additional recent upgrades include a new garage door with automation, main-floor laundry, and a refinished driveway. Move-in ready and perfectly located at a walking distance near top-rated schools, parks, shopping. Steps to Meadowvale Town Centre, Restaurants, Meadowvale GO station and major highways - this home truly stands out in every way! Welcome Home to 6467 Edenwood Dr!! (id:50886)
Royal LePage Signature Realty
2207 Kwinter Road
Oakville, Ontario
Elegant Mattamy Home On A Premium Pie-Shaped Lot In Coveted West Oak Area. Stone And Stucco Exterior With 9' Ceilings On The First Floor And Hardwood On The Main Floor And Upper Hallway. Upgraded Kitchen With Maple Cabinetry, Granite Counters, Crown Mouldings, And An Iron-Picket Staircase. Upper Level Offers Three Full Baths, Including A Spacious Primary Suite. Finished Walk-Out Basement With A Second Kitchen And A Versatile Den That Can Serve As An Office, Guest Room, Or Possible Fifth Bedroom. Professionally Landscaped With Stamped-Concrete Accents And Exposed-Aggregate Walkway/Drive. Two Sets Of Washer/Dryer. Steps To Parks, Schools, Trails, And Oakville Trafalgar Memorial Hospital. (id:50886)
Sutton Group Realty Systems Inc.
609 - 151 Upper Duke Crescent
Markham, Ontario
Welcome to The Verdale on the Valley! Conveniently located near GO Transit, Viva, YRT, shopping, and all essential amenities in the heart of downtown Markham, this luxurious studio/bachelor unit boasts appox 480 sq. ft. with full sized kitchen appliances and upgraded waterproof vinyl flooring upgraded in 2023. This 9 ft ceiling open concept unit offers a stunning northeast view, surrounded by 72 acres of lush parks and green spaces. The condo also features a wide selection of on-the-site activities such as indoor pool, gym, meeting/party room for you or your guest's entertainment. This turnkey unit can be yours, come and take a look to fall in love with this home! (id:50886)
RE/MAX Aboutowne Realty Corp.
62 Kentledge Avenue
East Gwillimbury, Ontario
Welcome to Anchor Woods, one of East Gwillimbury most prestigious communities! Pride of ownership Meticulously maintained ,This less than 2-year-new , highly finishes standard REGAL CREST HOME signature "Anchor" model Elev A, showcases over $100K in builder upgrades and offers nearly 3,000 sq ft of elegant living space above ground. Sitting proudly on a premium lot with a bright WALK-OUT basement, this home blends luxury, comfort, and modern design in perfect harmony. From the moment you arrive, the covered porches and double French-door grand entrance set a tone of sophistication. Inside, the open-concept main floor welcomes you with 4th level upgraded Large porcelain tiles, smooth ceilings, numberous potlights , and rich oak hardwood floors throughout. A dedicated main-floor double door office is ideal for todays work-from-home lifestyle, while the family room serves as a cozy centerpiece with its sleek gas fireplace. The chef-inspired kitchen is both stunning and practical, featuring quartz countertops, a moveable center island, Extended full-height upgraded cabinetry with under-cabinet LED lighting, a modern tile backsplash, and luxurious 36"x36" porcelain flooring. The oak staircase with iron pickets ,elegant crystal chandelier leads upstairs to four spacious bedrooms, each with walk-in closets and large sun-filled windows. The primary suite impresses with a coffered ceiling and a spa-like 5-piece en-suite, while the second and third bedrooms share a stylish Jack-and-Jill bath, and the fourth bedroom enjoys its own private en-suite . All bathrooms elegantly finished with quartz countertops. The FENCED Privacy backyard and newly installed air conditioner complete this move-in-ready gem. Located close to schools, scenic trails, parks, shopping, Hwy 404, and GO Train , this home truly embodies modern living at it's finest in Anchor Woods. (id:50886)
RE/MAX Crossroads Realty Inc.


