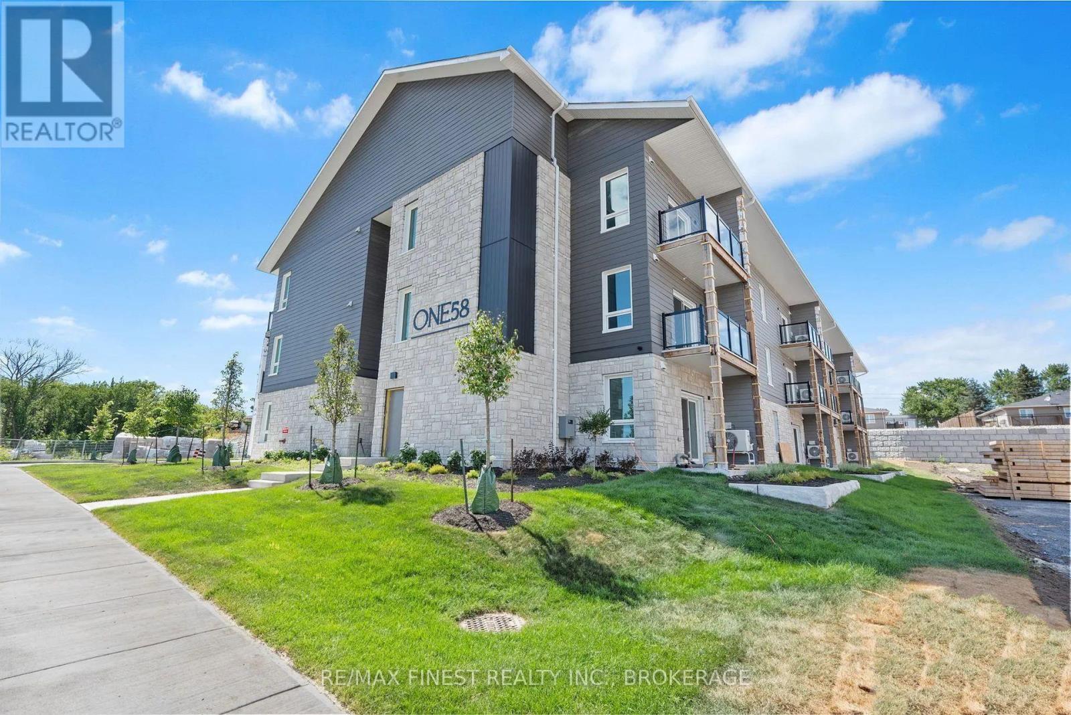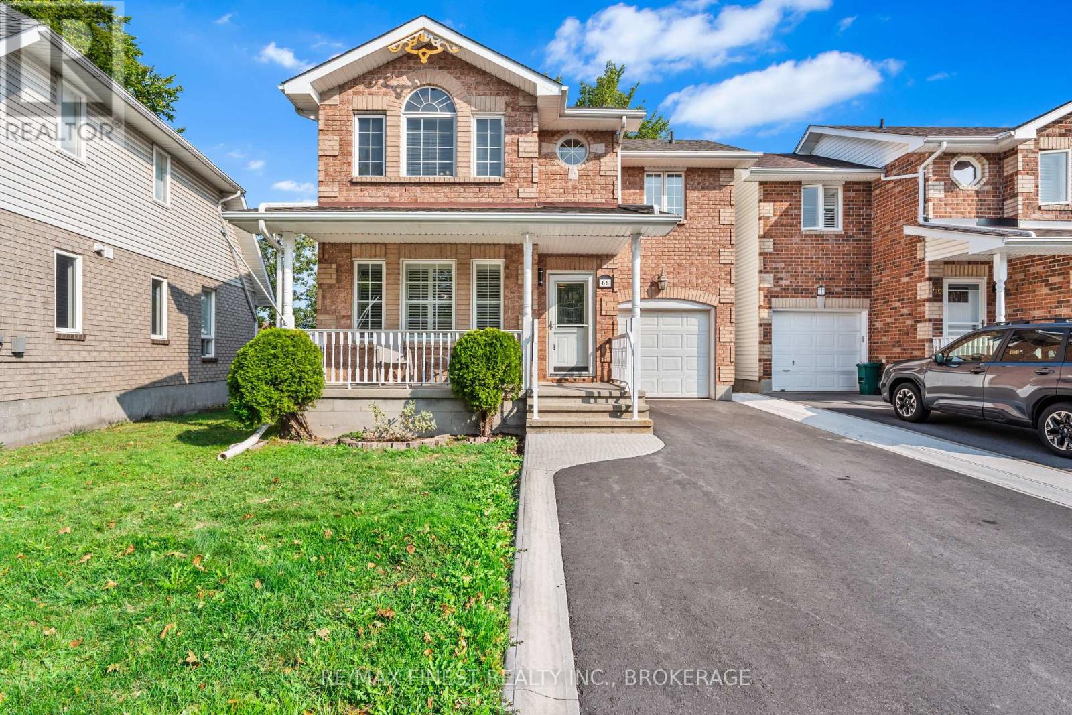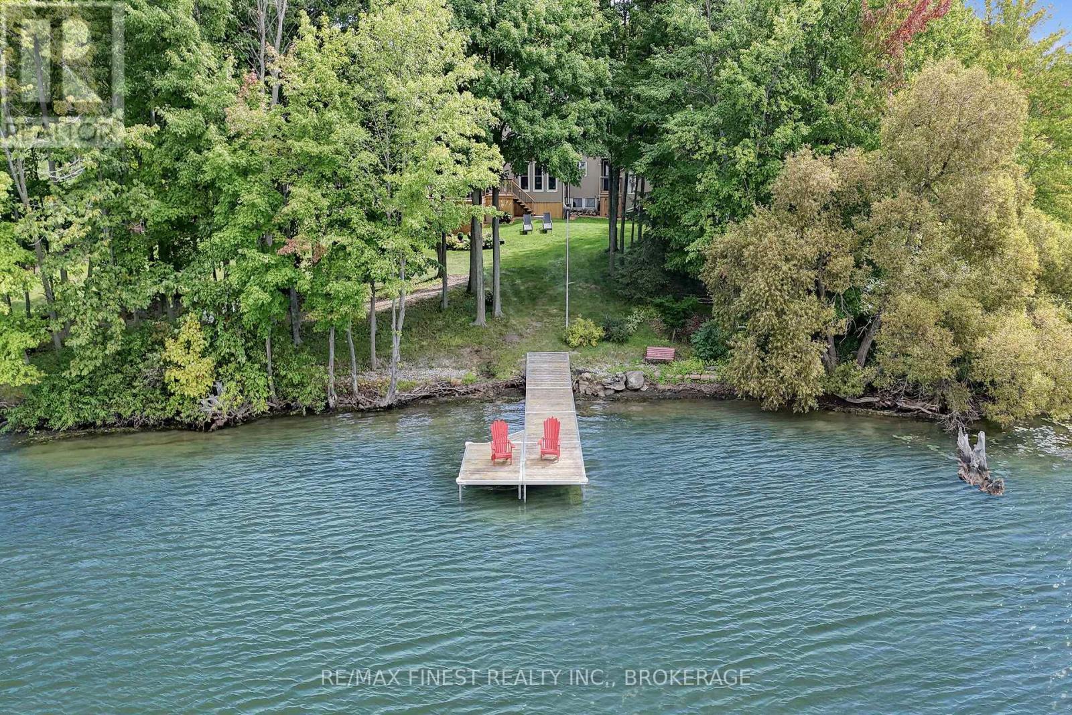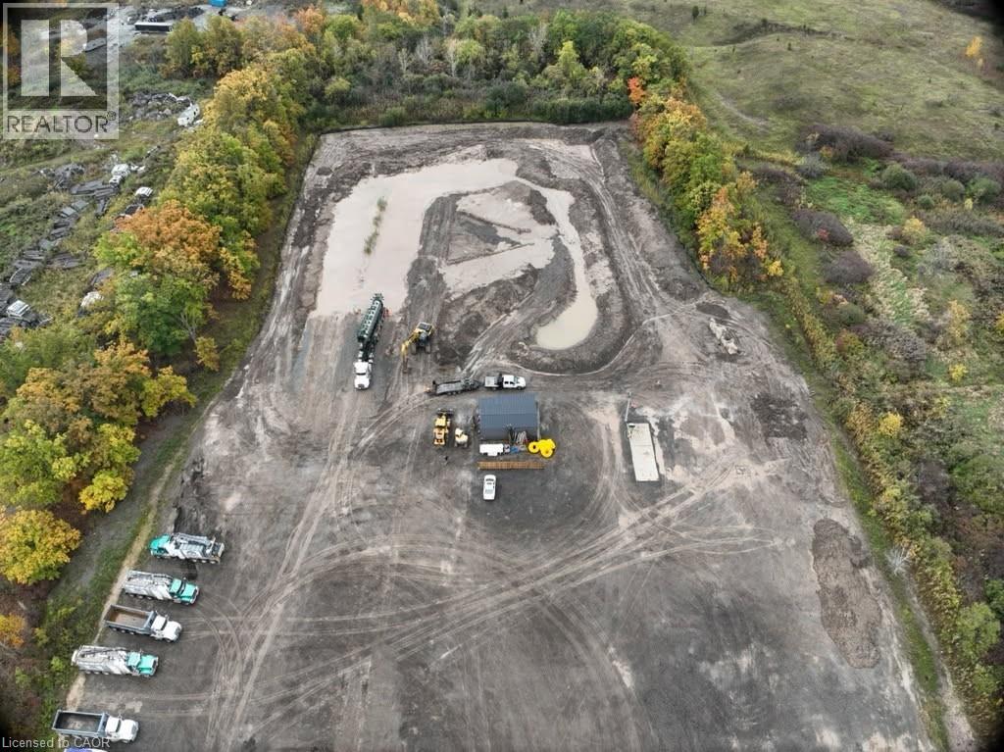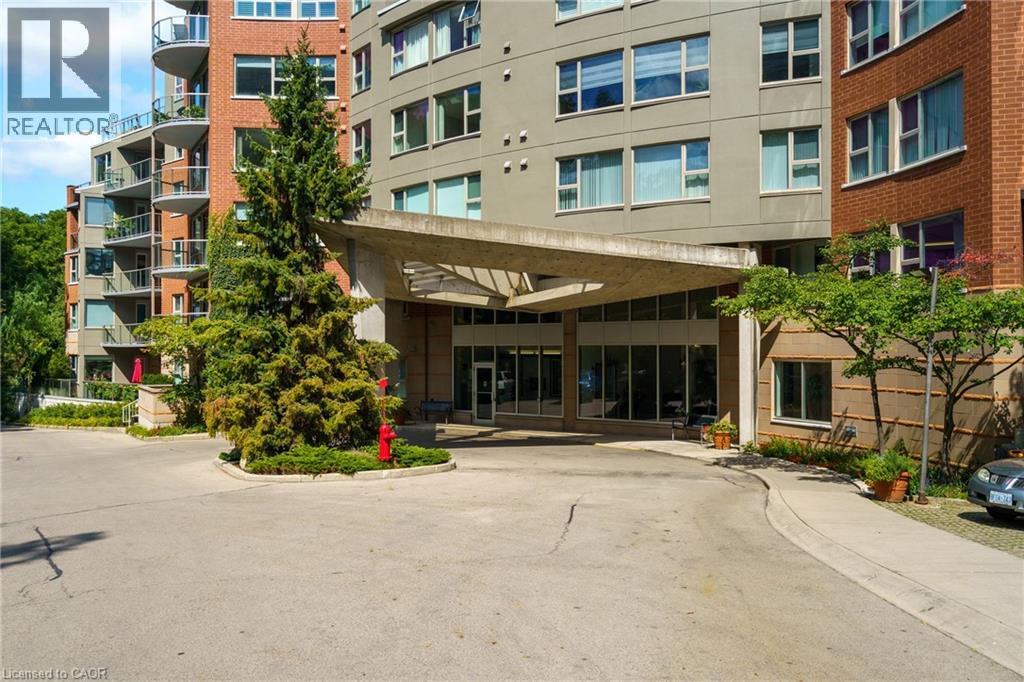90 Blair Road
Cambridge, Ontario
This charming brick home, built in 1873, has been lovingly maintained and offers a picturesque setting adjacent to a sprawling estate. Its prime location is within walking distance of downtown shops and restaurants, the farmers' market, live theatre, Dickson Park, and Victoria Park, making this a highly sought-after area. The main floor features a living room with a bay window overlooking the front porch and street, complete with crown molding, hardwood flooring, and a wood-burning fireplace. An ample-sized dining room, perfect for family gatherings, offers another bay window, hardwood flooring, and wainscoting. A main floor bedroom (which could also serve as a den) includes hardwood flooring, wainscoting, built-in cabinets and shelving, and a 2-piece ensuite bath. The spacious kitchen, central to the house, boasts granite countertops, hardwood flooring, a skylight, a bay window, stainless steel fridge, stove, built-in microwave, a front panelled built-in dishwasher, and pot lighting. It leads to a family room addition with two large picture windows, built-in cabinets and shelving, and Berber carpet. Completing this level are a laundry room with a white washer/dryer set and a convenient back entry with a closet and walk-out access to the deck and patio. Upstairs, you'll find an office/nursery, a primary bedroom with a wall-to-wall closet, built-in drawers, and hardwood flooring, a third bedroom with hardwood flooring and a double closet, and a 4-piece family bathroom. Notable updates include new windows in the upstairs bedrooms (2022), roof shingles (2019) with a 50-year transferable warranty, and an owned water softener. The Reliance water heater is a rental from 2015, and the gas forced air furnace was installed in 2009. Central air conditioning is also included. Rear lane access leads to a two-car garage with two openers, providing access to a private partially fenced yard, a spacious deck, and a sprawling patio. This is a must-see home! (id:50886)
Royal LePage Crown Realty Services Inc. - Brokerage 2
Royal LePage Crown Realty Services
204 - 158 Heritage Park Drive
Greater Napanee, Ontario
ONE58 is an upscale rental community designed for modern comfort and convenience. Offering spacious 1-bedroom, 1-bath with stylish finishes like hard surface flooring, quartz countertops, stainless steel appliances, and in-unit full-size washers and dryers, every detail is thoughtfully considered. Residents will enjoy a secure, energy-efficient building featuring an elevator, tenant storage, and a welcoming common room. Located close to grocery stores, restaurants, parks, schools, and healthcare services, ONE58 is where peaceful living meets everyday convenience. (id:50886)
RE/MAX Finest Realty Inc.
66 Dalgleish Avenue
Kingston, Ontario
Located in desirable Kingston East, this well-updated family home is move-in ready and offers quick occupancy. Offering 3+1 bedrooms and3.5 baths, with over 2,000 square feet of finished living space. The main floor features hardwood flooring, vaulted ceilings in the great room, and a cozy gas fireplace. Large, bright windows provide lovely views of the private, treed yard, which includes a brand new deck perfect for entertaining. Upstairs, there are three good-sized bedrooms, including the primary bedroom with its own ensuite bath. The finished lower level offers a recreation room with new carpeting, an additional bedroom or office, and a full bath. Additional features include interior access to the attached garage and ample parking in the new driveway with curbs (installed in 2024). Major updates include the furnace and A/C, both replaced in 2019. The home is conveniently located close to parks, schools, shopping, hiking trails, CFB Kingston, RMC, and provides quick access to the Third Crossing. (id:50886)
RE/MAX Finest Realty Inc.
1391 Andersen Drive
Kingston, Ontario
Experience Modern Living in Cataraqui North Welcome to this stunning 3-bedroom, 2.5-bathroom semi-detached home in Kingston's highly desirable Cataraqui North/Trails Edge community. Built just 2 years ago by CaraCo (Stanley model), this executive home offers 1,600 sq. ft. of open-concept living and is still covered under the Tarion warranty for peace of mind. Step inside to find a bright and inviting ceramic tile foyer, 9 ft. ceilings, and a thoughtfully designed open layout. The upgraded kitchen features quartz countertops, a center island, pot lighting, built-in microwave, and a walk-in pantry perfect for everyday living and entertaining. The spacious living room offers plenty of natural light, pot lighting, and a cozy corner gas fireplace, with patio doors leading to your backyard. Upstairs, you'll find 3 generous bedrooms, including the primary suite with a walk-in closet and a 4-piece ensuite bathroom. The home also includes main floor laundry/mudroom, ahigh-efficiency furnace with HRV, air conditioning, and a basement rough-in for a future bathroom. Located in a sought-after neighborhood, you'll enjoy being walking distance to parks, splashpads, and Costco, with easy access to all of Kingston's west-end amenities. (id:50886)
RE/MAX Finest Realty Inc.
1835 Hitchcock Drive
Frontenac, Ontario
Nestled along the picturesque shores of Dog Lake, welcome to a magnificent waterfront sanctuary offering unparalleled views and luxurious living on a grand scale. Sitting on 3.827 acres, this beautiful home presents a rare opportunity to indulge in waterfront living at its finest, boasting a breathtaking 180-degree panorama overlooking the glistening expanse of Dog Lake. Immerse yourself in the serenity of nature as you explore this exclusive estate, featuring an impressive 1039 feet of pristine shoreline that ensures privacy and seclusion, allowing you to embrace the peaceful beauty of the surroundings. Spanning across 4 meticulously landscaped acres, this remarkable property epitomizes elegance and sophistication, with a design that seamlessly blends indoor luxury with outdoor splendor, creating a harmonious retreat for both relaxation and entertainment. Step inside and experience the art of fine living in a home that has been completely and professionally renovated to perfection. The heart of the home is highlighted by a see-thru fireplace that unites the great room and dining room, creating a warm and inviting ambiance that is perfect for intimate gatherings and cozy evenings by the fire. Elevating the grandeur of the residence is the 2-storey great room with soaring ceilings with several skylights to add an abundance of natural light. (id:50886)
RE/MAX Finest Realty Inc.
1133 Sassy Tree Lane
Frontenac, Ontario
Spectacular Desert Lake waterfront home! If deep, clean, west facing waterfront is what you are looking for and a custom-built beautiful home, then look no further! Welcome to 1133 Sassy Tree on beautiful Desert Lake. This home sits perched on the hill and overlooks the lake and has gentle steps down to the waterfront. As you enter the home, you will immediately notice quality and craftsmanship throughout. The welcoming foyer opens up into a large living area with a fireplace and an open concept dining room and custom kitchen with stone countertops and an abundance of cabinets. There is a laundry room located behind the kitchen and a primary bedroom with an attached 4-pc en-suite bathroom. At the other end of the home is a second bedroom and a main 4-pc bathroom. From the dining room area, you can access a large screened in porch and open deck area that looks down towards the dock and lake. Heading downstairs you will find a massive recreation room with a walkout door through the ICF foundation into the front yard. Also located on this level is a third bedroom, a 3-pc bathroom and a large utility room. This home is serviced by a septic system and a newly drilled well. There is a storage area with exterior access to a storage room that once housed the oil tank, but the home is now heated by a forced air propane furnace. Down the pathway and steps, past the trickling stream you will find a large dock, deep clean waterfront and access to all your waterfront dreams. The landscape and gardens will surely impress you and the massive rock face behind the house creates an amazing Canadian Shield backdrop. Desert Lake is located on the Canadian Shield and is one of the deepest lakes in our area with great swimming, boating and fishing opportunities. (id:50886)
Royal LePage Proalliance Realty
523 Beechwood Drive Unit# 12
Waterloo, Ontario
Welcome to Beechwood Classics, an Executive Townhouse community located in Waterloo's prestigious Beechwood West neighbourhood. Sold for the first time in 25 years, Unit 12 is an immaculately maintained home offering 2 car parking and a private backyard facing greenery. Inside you will find 2 great-sized bedrooms each with their own ensuite and walk-in closet, 4 bathrooms, and over 2200 sqft of total finished living space. Recent upgrades in the last five years include updated bathrooms (2020-2023), new Heat Pump AC (2023), newer fridge, washer & dryer. Special additional features include central vac and a fully finished basement with walkout to backyard. The prime location of this home also cannot be beat with close proximity to walking trails, parks, top rated schools, the Zehrs complex, and all the amenities the West End has to offer including The Boardwalk, Shoppers Drug Mart Complex, and Costco. This home truly has it all. Don't miss the virtual tour! (id:50886)
RE/MAX Twin City Realty Inc.
75 Udine Avenue
Welland, Ontario
This specialized industrial property presents a rare opportunity in today’s market, offering significant value for operators requiring legal, ECA-approved soil management and disposal capacity. Purpose-built and fully ready to operate, the site removes the uncertainty and long delays typically associated with obtaining approvals, allowing a new owner to step directly into a functioning operation. Its location provides exceptional convenience, with close proximity to major transportation routes ensuring smooth truck access and efficient logistics. This makes it an ideal property for excavation and environmental contractors, soil and waste management firms, hydro vac companies, and industrial operators who rely on regulated and compliant disposal solutions to keep their businesses moving. Opportunities of this kind are few and far between. With approvals in place and infrastructure ready, this property delivers immediate usability, long-term value, and the competitive advantage of operating within a regulated and compliant framework. (id:50886)
RE/MAX Real Estate Centre Inc.
509 - 65 Port Street E
Mississauga, Ontario
Experience lakeside living at its finest in the sought-after Port Credit community.This expansive 2+1 bedroom, 3-bath residence at the iconic Regatta Condos offers over 2,600 sq ft of beautifully designed living space, framed by panoramic lake views from every room. Inside, soaring vaulted ceilings and oversized principal rooms create an airy, open feel, ideal for both relaxing and entertaining. The custom kitchen is a chef's dream complete with granite countertops and stainless steel appliances. It opens gracefully into a spacious dining area and sun-filled living room, where one of three fireplaces sets a cozy, elegant tone. Retreat to the serene primary suite featuring a spa-like ensuite with a walk-in shower, generous closet space, and your own private balcony overlooking the water. A second bedroom, flexible den, and two additional full baths offer versatility for guests, work-from-home, or personal hobbies. Two private balconies invite you to unwind, all while soaking in the tranquil lake views. Enjoy the convenience of ensuite laundry, two parking spaces, and a locker, all within one of Port Credits most desirable addresses. Steps to waterfront trails, the marina, dining, shops, and GO Stations, this is your opportunity to enjoy the charm and vibrancy of South Mississauga living. (id:50886)
Sam Mcdadi Real Estate Inc.
741 King Street W Unit# 108
Kitchener, Ontario
Spacious studio space available for immediate rent on the first floor of the BRIGHT condo! With 144 sqft private fully covered balcony, and spacious interior with an open concept and smart features this modern condo has everything you need to live a stylish and comfortable life! This lease includes free 1GB internet, sleek new appliances, a built-in Murphy bed, locker, parking, and a spacious balcony. Enjoy smart-home features like heated bathroom floors, remote thermostat and lighting control, digital door locks, visitor management, package notifications, and in-suite wall pad—all fully integrated with your smartphone. The building offers an amazing party room with a full kitchen, outdoor BBQ and Sauna's for your comfort and use. (id:50886)
Exp Realty
5 Chesapeake Drive
Waterdown, Ontario
Welcome to 5 Chesapeake Drive! This 1,900 square foot, two-storey home in Waterdown’s family-friendly heart is just minutes from the vibrant downtown community with restaurants, boutique shops, and everyday conveniences all at your fingertips. This 3-bedroom, 2+1-bathroom home boasts a double car garage with parking for up to 5 vehicles, offering ample space and convenience. Inside, the family room captivates with a soaring double-storey ceiling, a cozy gas fireplace, and a walkout to the tiered deck—perfect for summer gatherings. The sleek galley kitchen shines with a large bay window overlooking the lush front yard, blending style and functionality. The true highlight is the rare main-floor primary suite, featuring a luxurious 5-piece spa-like ensuite with a soaker tub, walk-in glass shower and a spacious walk-in closet. Upstairs, two generously sized bedrooms share a modern 4-piece Juliette bathroom. The unfinished basement awaits your creative vision, ready to transform into your dream space. Don’t be TOO LATE*! *REG RM. RSA. (id:50886)
RE/MAX Escarpment Realty Inc.
77 Governors Road Unit# 102
Dundas, Ontario
Discover this magnificent condo apartment perfectly situated along the rushing Spencer Creek, where serene natural surroundings meet the convenience of downtown Dundas just steps away. Located on the coveted main floor, this residence combines ease of access with the elevated privacy of a balcony that overlooks lush, tree-lined greenspace—offering the feeling of a retreat while still close to shops, dining, and an abundance of amenities. Inside, the home features lofty 9’ ceilings, rich hardwood flooring, and a warm palette. The inviting open-concept living and dining area seamlessly connects to the private balcony, while pocket doors lead to a bright eat-in kitchen equipped with crisp white appliances. The spacious primary bedroom includes a 4-piece ensuite with a soaker tub and separate walk-in shower. A second bedroom, additional 3-piece bathroom, and an ample-sized laundry/utility/storage room add both comfort and functionality. This landmark building is celebrated for its innovative architecture, offering a truly unique condo experience. Residents enjoy an array of amenities, including a well-appointed party room, fitness room, and a convenient guest suite for overnight visitors. Designed for carefree living, this condo offers tranquil views, elegant surroundings, and a worry-free lifestyle in one of Dundas’ most coveted communities. (id:50886)
RE/MAX Escarpment Realty Inc.


