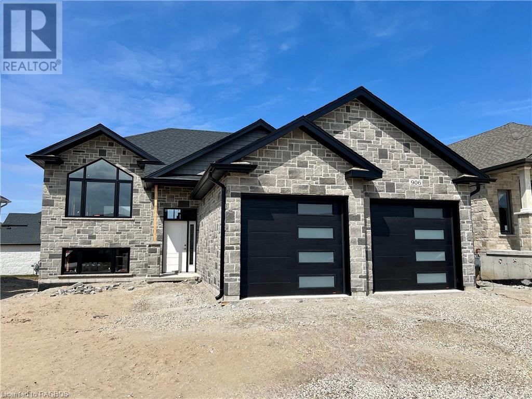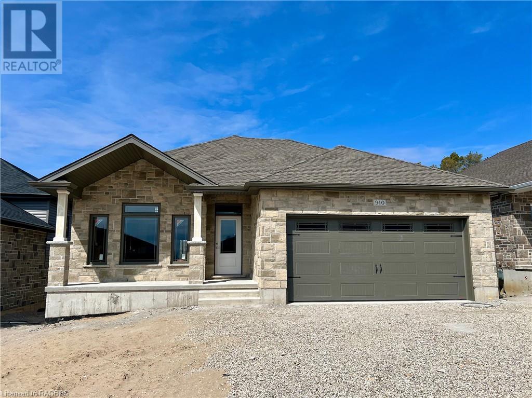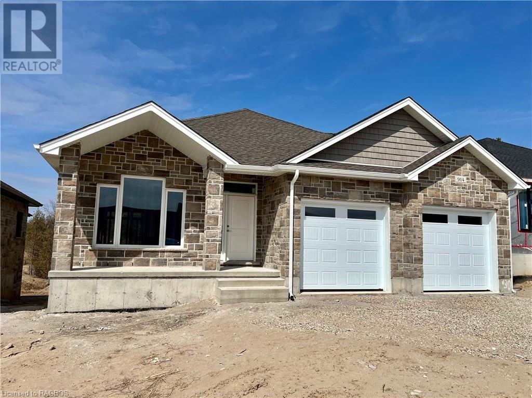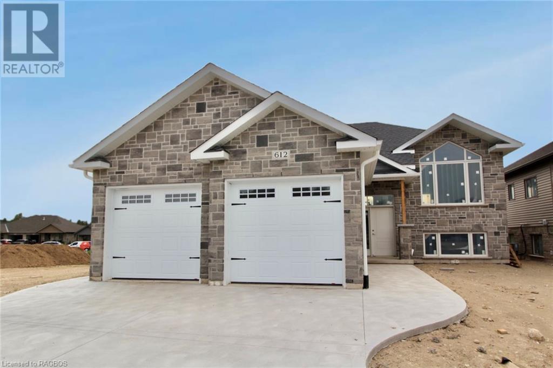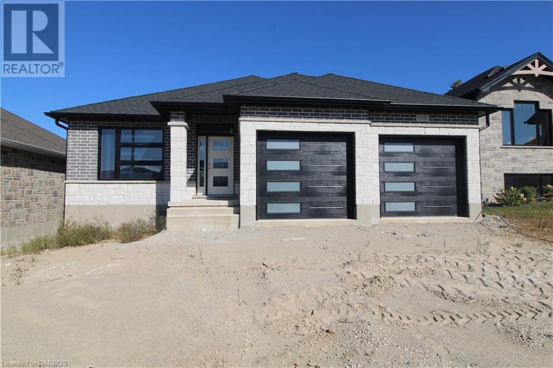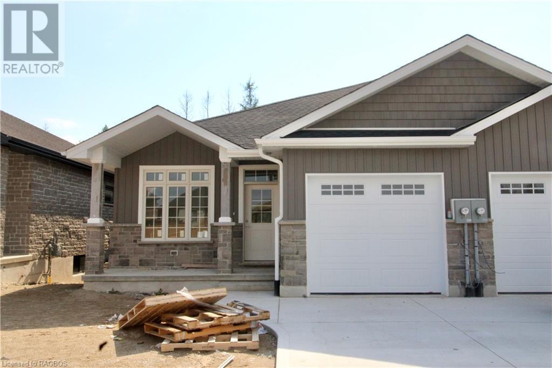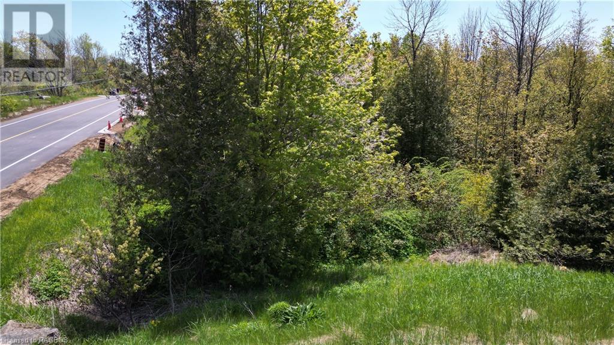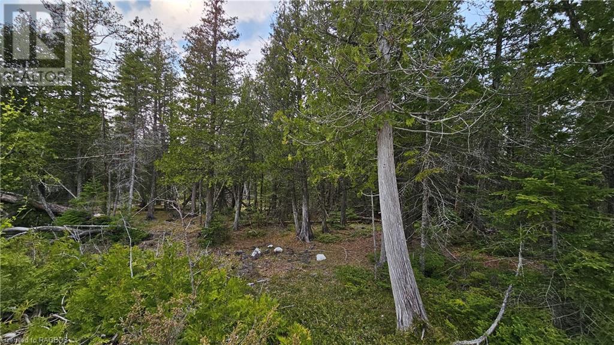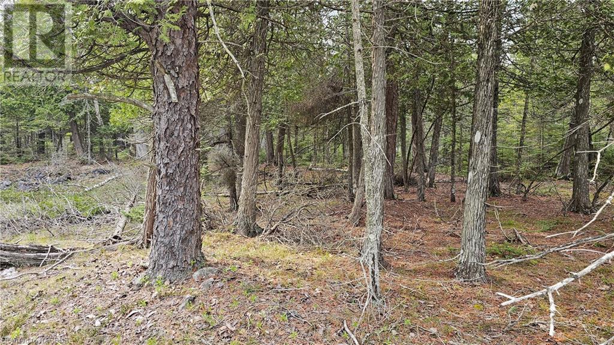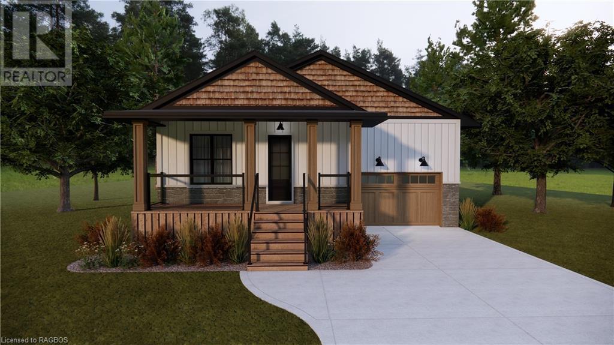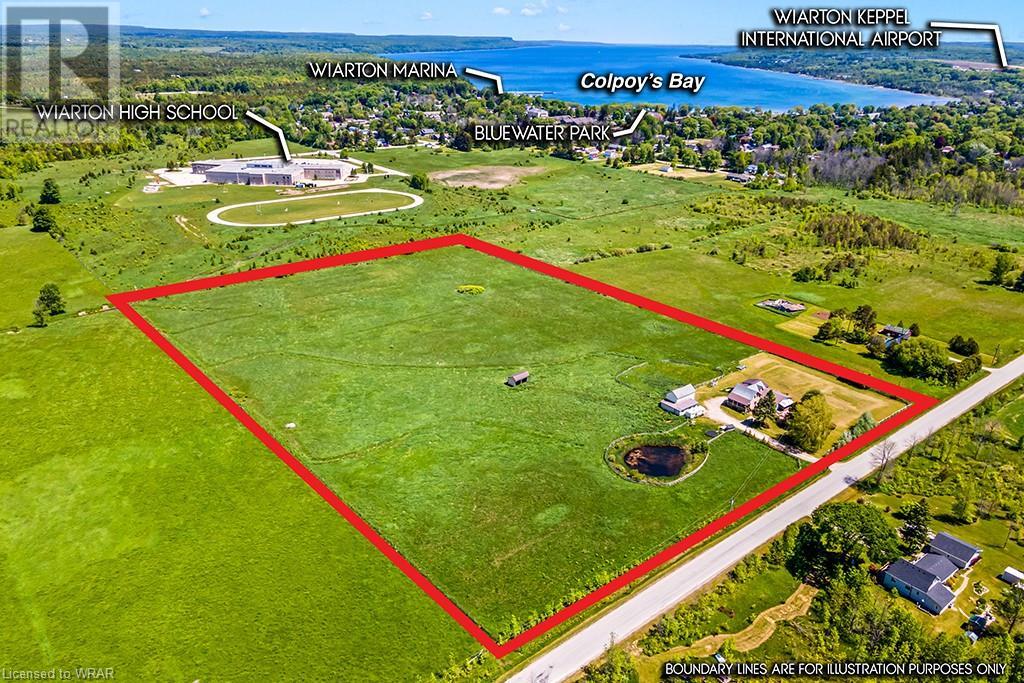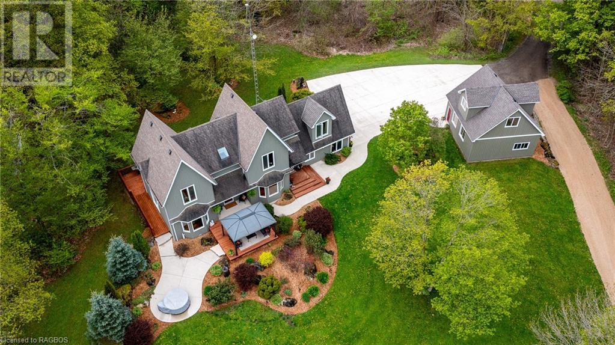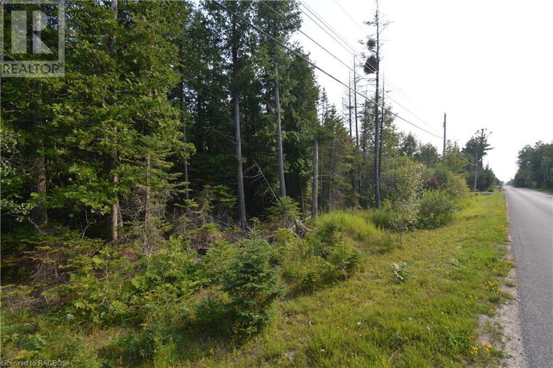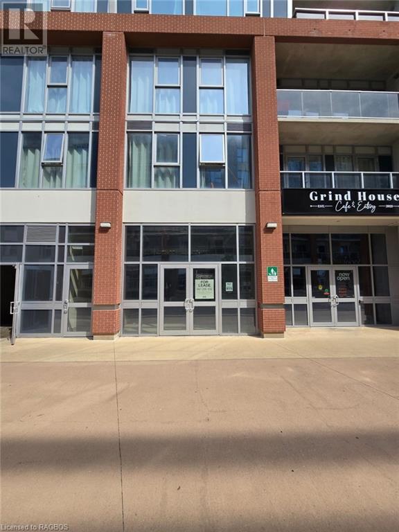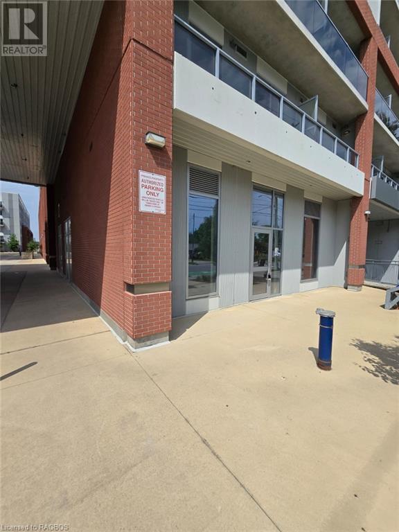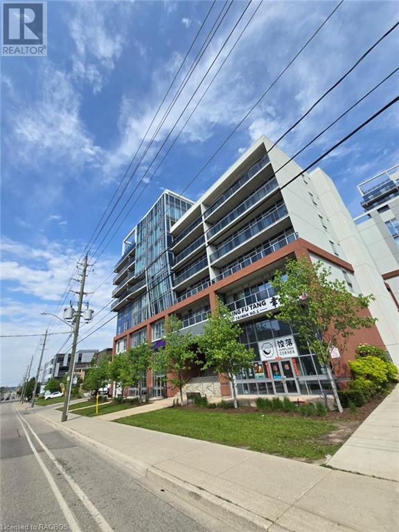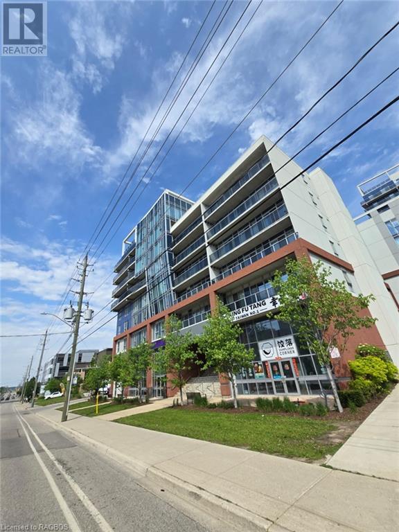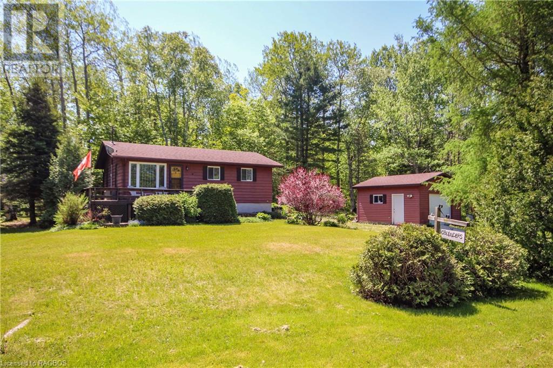906 13th Street
Hanover, Ontario
Lovely raised bungalow with walkout basement in the Cedar East subdivision, close to many amenities. Walking into this open concept home you will notice vaulted ceilings in the living room, as well as a walkout from the dining area to a 10’ X 20’ partially covered deck. The kitchen offers plenty of cabinetry, island with bar seating, and stone countertops. Master bedroom offers walk-in closet and ensuite with double sinks. Also on this level is another bedroom and full bath. Lower level offers opportunity for future development. Make your own choices regarding interior finishes such as flooring, cabinets, and countertops, to suit your style. Call today! (id:50886)
Keller Williams Realty Centres
910 13th Street
Hanover, Ontario
Lovely bungalow with walkout basement in the Cedar East subdivision, close to many amenities. Walking into this open concept home you will notice a raised ceiling in the master bedroom, as well as a walkout from the dining area to a 10’ X 18’ fully covered deck. The kitchen offers plenty of cabinetry, island with bar seating, and stone countertops. Also on this level is another bedroom and 2 bathrooms, along with a large laundry room. Lower level offers future development opportunity! Make your own choices regarding interior finishes such as flooring, cabinets, and countertops, to suit your style. Call today! (id:50886)
Keller Williams Realty Centres
914 13th Street
Hanover, Ontario
Beautiful bungalow with walkout basement in the Cedar East subdivision, backing onto trees! Walking into this open concept home you will notice raised ceilings in the living room and front bedroom as well as a walkout from the dining area to a 12 X 12 covered deck. The kitchen offers plenty of cabinetry, island with bar seating, and a sizeable walk-in pantry with shelving. Master bedroom offers walk-in closet and ensuite with double sinks. Lower level offers future development potential. Make your own choices regarding interior finishes such as flooring, cabinets, and countertops, to suit your style. Lower level apartment can be accommodated for an additional cost. (id:50886)
Keller Williams Realty Centres
612 26th Avenue
Hanover, Ontario
Here is your opportunity to live in a wonderful new subdivision of Hanover surrounded by trees and close to many amenities. This raised stone bungalow provides quality finishes including hardwood floors, a vaulted ceiling in the open concept living and kitchen area, and walk out to partially covered deck. Master bedroom offers 4 pc ensuite and walk-in closet. You'll also find a second main level bed and bath. Finished lower level includes family room with gas fireplace, hobby room & office (or 2 more bedrooms), and 3pc bath. Property comes with sodded yard, and Tarion warranty. (id:50886)
Keller Williams Realty Centres
918 13th Street
Hanover, Ontario
Lovely bungalow with walkout basement in the Cedar East subdivision, backing onto trees and close to many amenities. Walking into this open concept home you will notice a raised ceiling in the living room, as well as a walkout from the dining area to a 12'x12’ fully covered deck. The kitchen offers plenty of cabinetry, island with bar seating, and stone countertops. Master bedroom offers walk-in closet and ensuite with double sinks. Also on this level is another bedroom, full bath and laundry. Lower level offers future development potential. Make your own choices regarding interior finishes such as flooring, cabinets, and countertops, to suit your style. Lower level apartment can be accommodated for an additional cost. Call today! (id:50886)
Keller Williams Realty Centres
632 26th Avenue
Hanover, Ontario
Lovely raised bungalow in the Cedar East subdivision, close to many amenities. Walking into this open concept home you will notice vaulted ceilings in the living room, as well as a walkout from the large dining area to a 12.4' x 16’ covered deck. The kitchen offers walk in pantry, island with bar seating, and stone countertops. Master bedroom offers walk-in closet and ensuite with double sinks. Also on this level are 2 more bedrooms and full bath. Heading down to the lower level you’ll find laundry, a large family room and 2 more bedrooms that could double as offices or hobby rooms! Make your own choices regarding interior finishes such as flooring, cabinets, and countertops, to suit your style. Call today! (id:50886)
Keller Williams Realty Centres
624 26th Avenue
Hanover, Ontario
Now with finished basement! Lovely raised bungalow within the Cedar East subdivision, close to many amenities. Walking into this open concept home you will notice the stylish raised ceilings in the living and dining area, as well as a walkout from the dining area to a 12' x 24’ partially covered deck. The kitchen offers beautiful cabinetry, quartz counters, and an island with bar seating. Heading down to the lower level you’ll find a bright family room and 2 more bedrooms that could double as offices or hobby rooms! Another full bath, laundry and storage also located on this level. Call today! (id:50886)
Keller Williams Realty Centres
614 25th Avenue
Hanover, Ontario
The one you've been waiting for! Semi-detached bungalow with walkout basement. Main level living with open concept kitchen/living space, dining room, 2 beds and 2 baths and main floor laundry. Walkout from your living space to the covered upper deck offering views of the trees. Bright lower level is finished with 2 more bedrooms, full bath, and large family room with gas fireplace and walkout to your beautiful back yard. Home is located in a great new subdivision of Hanover close to many amenities. Call today! (id:50886)
Keller Williams Realty Centres
616 25th Avenue
Hanover, Ontario
The one you've been waiting for! Semi-detached bungalow with walkout basement. Main level living with open concept kitchen/living space, dining room, 2 beds and 2 baths and main floor laundry. Walkout from your living space to the covered upper deck offering views of the trees. Bright lower level is finished with 2 more bedrooms, full bath, and large family room with gas fireplace and walkout to your beautiful back yard. Home is located in a great new subdivision of Hanover close to many amenities. (id:50886)
Keller Williams Realty Centres
Pt Lt 30 Con 5 Ebr Isthmus Bay Road
Lion's Head, Ontario
Good building in Lion's Head; located on year round paved municipal road. Lot size measures 100 wide and is 165 feet deep and is well treed. Just a short distance to all amenities in Lion's Head just down the road. There is also a nice sandy beach, marina, and the Bruce Trail . The property is under the jurisdiction of the Niagara Escarpment Commission. The zoning is DC (development control). This means that one will have to apply to the Niagara Escarpment Commission in order to obtain a building permit. Contact information for the Niagara Escarpment is 519-371-1001 Email: necowensound@ontario.ca. Please reference Roll Number 410962000606104. Taxes: $579.16. (id:50886)
RE/MAX Grey Bruce Realty Inc Brokerage (Lh)
Lt 254 Pl 433 Dorcas Bay Road
Northern Bruce Peninsula, Ontario
This good building lot in Dorcas Bay is situated on a year-round municipal road. The well-treed property spans 200 feet in width and 400 feet in depth. Utilities such as hydro and telephone are available along the roadside. As a building lot, it permits the construction of either a year-round residence or a four-season cottage. Set in a rural area, the lot will necessitate the installation of a septic system and a well, typically drilled, for water. The municipal road is maintained and plowed during the winter. 2024 taxes: $273.19. this building lot is ideal for those who cherish country living and aspire to construct their dream home or cottage. It is conveniently located about a fifteen-minute drive to Tobermory, with Singing Sands beach also nearby. (id:50886)
RE/MAX Grey Bruce Realty Inc Brokerage (Lh)
Lt 255 Pl 433 Pedwell Pt Drive
Northern Bruce Peninsula, Ontario
Good building lot in Dorcas Bay - located on year round municipal road. Property is well treed, measuring 200 wide by 300 feet deep. There is hydro and telephone along the roadside. The property is a building lot, which means you can build a year round home or four season cottage. The property is located in a rural setting and will require a septic system, and a well (typically a drilled one) for water supply. The municipal road where the property is located does get plowed during the winter time. Taxes: $262.26. If you enjoy country living, and would love to build your dream property, check this one out! Property is located approximately a fifteen minute drive to Tobermory. Singing Sands beach is just a short distance away. (id:50886)
RE/MAX Grey Bruce Realty Inc Brokerage (Lh)
15 Grenville Street N
Southampton, Ontario
Welcome to The Saugeen. Work with our design team to customize this 2 bedroom bungalow crafted by Launch Custom Homes in the Easthampton development! Great room with open kitchen, dining room & living room with cathedral ceiling. Double garden doors surround the fireplace and extend the living area to the rear covered deck. Luxurious primary suite with 5 piece ensuite bath and walk in closet. Front bedroom has home office options. Designed for main floor living! Unfinished basement has options for 450 sq.ft. of living space with 2 bedrooms and a 3 piece bath for additional family or guests. Plus an option for a 914 sq.ft. additional residential unit with 2 bedrooms, 3 piece bath and bright living space. Completely separate living! Want a true bungalow with easy accessibility? Ask about the tall crawlspace option! Explore the many options today! Truly customize your home by working with the Design Team to pick all your beautiful finishes! (id:50886)
Century 21 In-Studio Realty Inc.
20 Elm Street
Wiarton, Ontario
14.83 acre hobby farm with 5 bedroom, 3 bath house on this property. This farm includes a horse barn with 5 stalls, fenced paddocks including a shelter building and a pond for your winter skating rink. This solid century home has had additions added with lots of living space and a south facing sunroom featuring a newly installed large deck. This home has a large granny suite with a separate entrance and 2 bedrooms. Barn is approx. 40' x 28' also, shed (workshop) 19'x25'. This property is located on the outskirts of Wiarton and has lots of future development potential. High school at the edge of this property. (id:50886)
Century 21 Right Time Real Estate Inc.
714329 Baseline
Grey Highlands, Ontario
18 acre estate on paved road just outside of Flesherton. Winding driveway through the maples to the pristine setting with open views for miles over the Beaver Valley and beyond. The 2 storey home features antique hemlock floors on the main level and quartz counters in the kitchen, spacious living room, dining area, office and powder room. Second level bedrooms include primary bedroom, ensuite and walk-in closet, as well as a separate suite of rooms (living, bedroom and kitchenette) that could be reverted to an additional 2 bedrooms. Full finished lower level with bedroom, family room and bath. There is also a self-contained 2 storey apartment. Outbuildings include a 24x26 garage with loft, shop 28x64, 16x69 storage building, and a 32x56 shop with 12’ ceilings and wood furnace. An exceptional place! Whether multi-generational living or frequent guests, this property provides all the space needed. DO NOT USE GPS to find the property (by appointment only) – follow the written directions. (id:50886)
Royal LePage Rcr Realty
Part Lot 5 Whiskey Harbour Road
North Bruce Peninsula, Ontario
Good building lot in Pike Bay - measuring 150 feet frontage and 290 feet deep. Property is located on a year round paved municipal road. Close to good public access just around the corner and there is also an access at the end of Whiskey Harbour Road. Property has some mature softwoods such as cedar and spruce. Property is a building lot, which means you can build a home or cottage on the property. One will require a septic system for sewage and a well for a water source. Hydro and telephone is along the roadside. Garbage and recycling pick up also. Taxes: $344.22. Feel free to contact the municipality at 519-793-3522 ext 226 to speak with the building department. (id:50886)
RE/MAX Grey Bruce Realty Inc Brokerage (Lh)
130 Columbia Street W Unit# 815
Waterloo, Ontario
Discover the HUB, an exceptional development strategically located in the vibrant heart of Waterloo’s University District. This premier property features over 600 upscale residential units complemented by an array of versatile commercial spaces designed to cater to a thriving community. Multiple unit configurations, sizes and uses allowed including: café, child care center, retail store, recreational uses, grocery store, pharmacy, medical clinic, office space, barbershop, restaurant, and convenience store. With ample parking, a dynamic commercial promenade, and a community-centric design, The HUB is within walking distance of Waterloo University. Thrive in this vibrant, accessible location. (id:50886)
Century 21 Heritage House Ltd.
365 Albert Street Unit# 512
Waterloo, Ontario
STREET EXPOSURE, PARKING INCLUDED. Discover the HUB, an exceptional development strategically located in the vibrant heart of Waterloos University District. This premier property features over 600 upscale residential units complemented by an array of versatile commercial spaces designed to cater to a thriving community. Multiple unit configurations, sizes and uses allowed including: caf, child care center, retail store, recreational uses, grocery store, pharmacy, medical clinic, office space, barbershop, restaurant, and convenience store. With ample parking, a dynamic commercial promenade, and a community-centric design, The HUB is within walking distance of Waterloo University. Thrive in this vibrant, accessible location. (id:50886)
Century 21 Heritage House Ltd.
365 Albert Street Unit# 613
Waterloo, Ontario
PARKING INCLUDED. GREAT TENANT PACKAGES. 600+ RESIDENTIAL UNITS ABOVE. AVAILABLE IMMEDIATELY. Discover the HUB, an exceptional development strategically located in the vibrant heart of Waterloos University District. This premier property features over 600 upscale residential units complemented by an array of versatile commercial spaces designed to cater to a thriving community. Multiple unit configurations, sizes and uses allowed including: caf, child care center, retail store, recreational uses, grocery store, pharmacy, medical clinic, office space, barbershop, restaurant, and convenience store. With ample parking, a dynamic commercial promenade, and a community-centric design, The HUB is within walking distance of Waterloo University. Thrive in this vibrant, accessible location. (id:50886)
Century 21 Heritage House Ltd.
365 Albert Street Unit# 615
Waterloo, Ontario
PARKING INCLUDED. GREAT TENANT PACKAGES. 600+ RESIDENTIAL UNITS ABOVE. AVAILABLE IMMEDIATELY. Discover the HUB, an exceptional development strategically located in the vibrant heart of Waterloos University District. This premier property features over 600 upscale residential units complemented by an array of versatile commercial spaces designed to cater to a thriving community. Multiple unit configurations, sizes and uses allowed including: caf, child care center, retail store, recreational uses, grocery store, pharmacy, medical clinic, office space, barbershop, restaurant, and convenience store. With ample parking, a dynamic commercial promenade, and a community-centric design, The HUB is within walking distance of Waterloo University. Thrive in this vibrant, accessible location. (id:50886)
Century 21 Heritage House Ltd.
365 Albert Street Unit# 311
Waterloo, Ontario
PARKING INCLUDED. GREAT TENANT PACKAGES. 600+ RESIDENTIAL UNITS ABOVE. AVAILABLE IMMEDIATELY. Discover the HUB, an exceptional development strategically located in the vibrant heart of Waterloo’s University District. This premier property features over 600 upscale residential units complemented by an array of versatile commercial spaces designed to cater to a thriving community. Multiple unit configurations, sizes and uses allowed including: café, child care center, retail store, recreational uses, grocery store, pharmacy, medical clinic, office space, barbershop, restaurant, and convenience store. With ample parking, a dynamic commercial promenade, and a community-centric design, The HUB is within walking distance of Waterloo University. Thrive in this vibrant, accessible location. (id:50886)
Century 21 Heritage House Ltd.
365 Albert Street Unit# 612
Waterloo, Ontario
PARKING INCLUDED. GREAT TENANT PACKAGES. 600+ RESIDENTIAL UNITS ABOVE. AVAILABLE IMMEDIATELY. Discover the HUB, an exceptional development strategically located in the vibrant heart of Waterloo’s University District. This premier property features over 600 upscale residential units complemented by an array of versatile commercial spaces designed to cater to a thriving community. Multiple unit configurations, sizes and uses allowed including: café, child care center, retail store, recreational uses, grocery store, pharmacy, medical clinic, office space, barbershop, restaurant, and convenience store. With ample parking, a dynamic commercial promenade, and a community-centric design, The HUB is within walking distance of Waterloo University. Thrive in this vibrant, accessible location. (id:50886)
Century 21 Heritage House Ltd.
365 Albert Street Unit# 313
Waterloo, Ontario
PARKING INCLUDED. GREAT TENANT PACKAGES. 600+ RESIDENTIAL UNITS ABOVE. AVAILABLE IMMEDIATELY. Discover the HUB, an exceptional development strategically located in the vibrant heart of Waterloo’s University District. This premier property features over 600 upscale residential units complemented by an array of versatile commercial spaces designed to cater to a thriving community. Multiple unit configurations, sizes and uses allowed including: café, child care center, retail store, recreational uses, grocery store, pharmacy, medical clinic, office space, barbershop, restaurant, and convenience store. With ample parking, a dynamic commercial promenade, and a community-centric design, The HUB is within walking distance of Waterloo University. Thrive in this vibrant, accessible location. (id:50886)
Century 21 Heritage House Ltd.
132 Maple Drive
Northern Bruce Peninsula, Ontario
Immerse yourself in the beauty of the Bruce Peninsula with this delightful 3-bedroom, 1-bath cottage, perfectly located near Miller Lake—one of the most desired inland lakes in the region. This well-maintained property offers a peaceful getaway just steps from the lake's public water access, inviting you to enjoy leisure and recreation in a picturesque setting. The cottage was lifted onto a new foundation approximately in 2005, ensuring durability and stability. Its roof, replaced about three years ago, and a recently renovated bathroom add modern comfort to its rustic charm. New flooring enhances the inviting atmosphere, perfect for leisurely lakeside living. The property also features a 12x18 garage constructed in 2012, ideal for storing boats, kayaks, and other recreational gear. The basement is usable, presenting opportunities for further customization—whether for additional living space or storage for your lake life essentials. Strategically located, the cottage is a mere 23-minute drive from the vibrant town of Tobermory and only 17 minutes from the charming community of Lion's Head, making it easy to access local amenities, dining, and shopping while still enjoying the seclusion and beauty of a cottage getaway. Seize this rare opportunity to own a slice of paradise in the Miller Lake community, a gem renowned for its crystal-clear waters and scenic beauty. This cottage is your gateway to experiencing the best of Bruce Peninsula's natural allure. Don't miss out, you deserve it!! (id:50886)
Keller Williams Realty Centres

