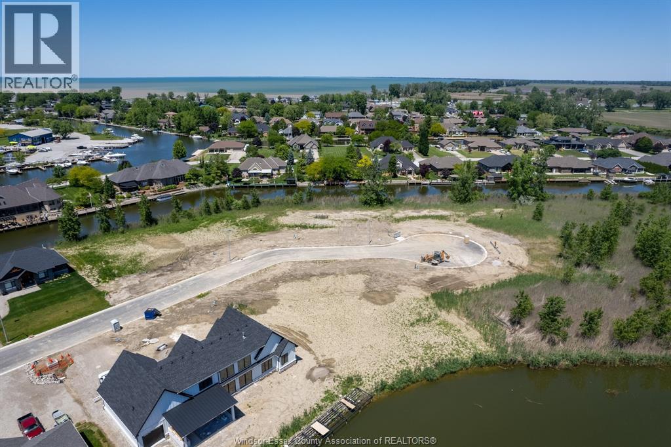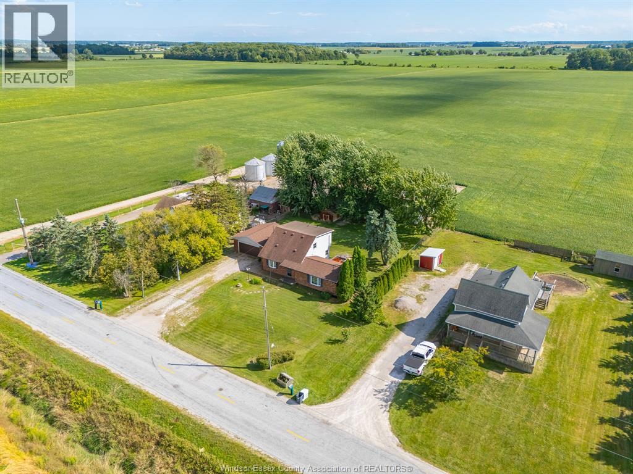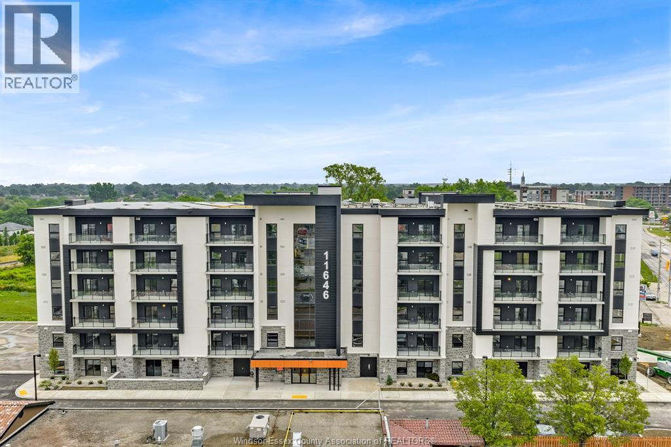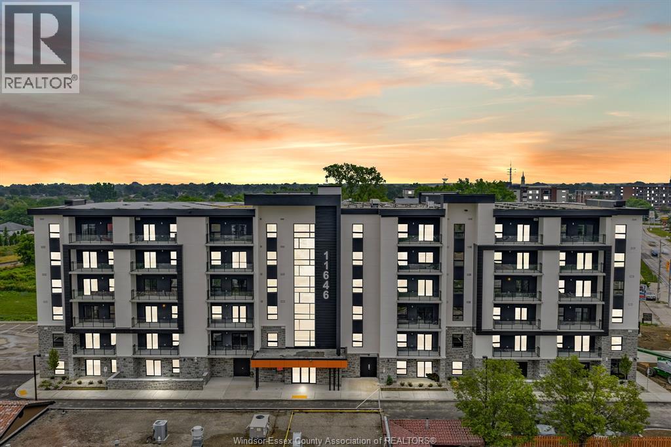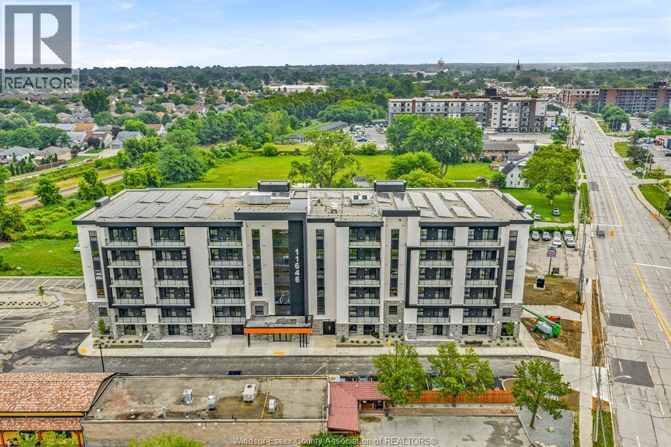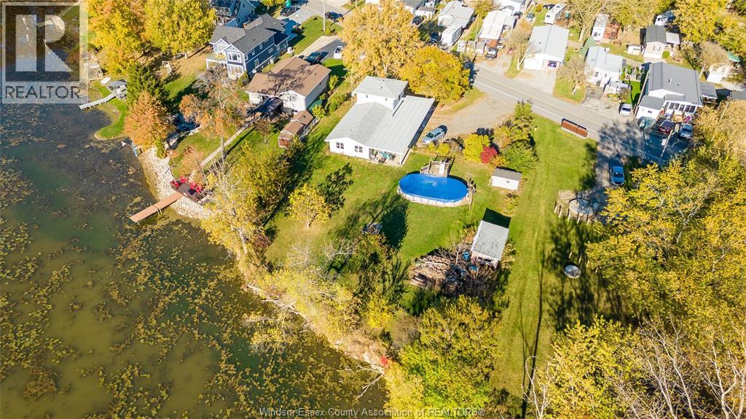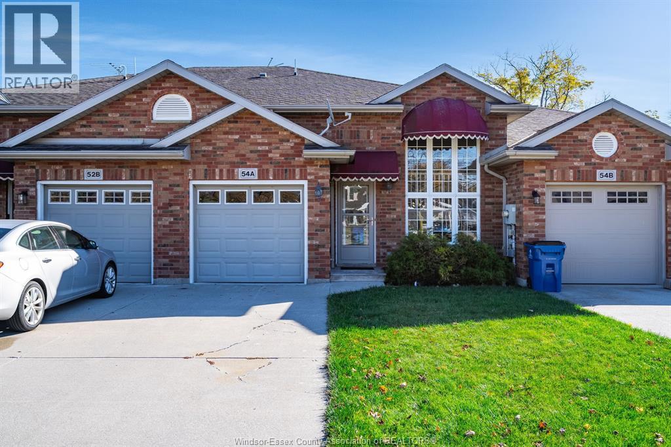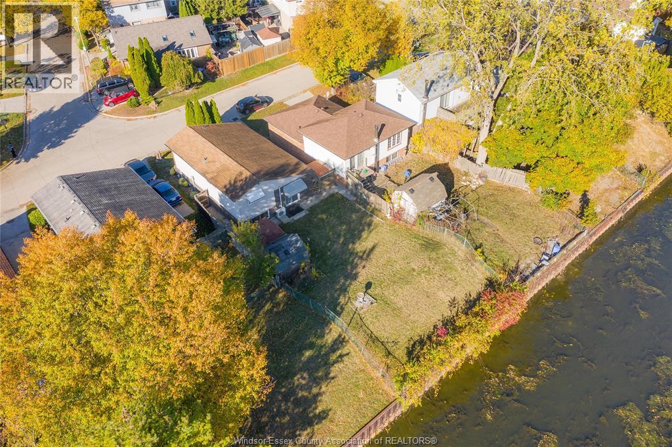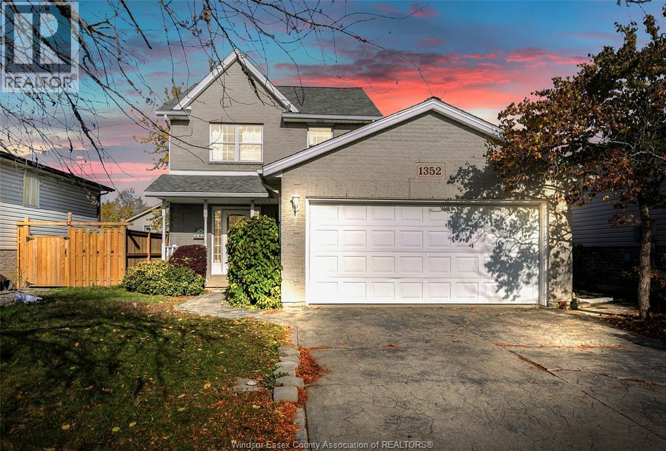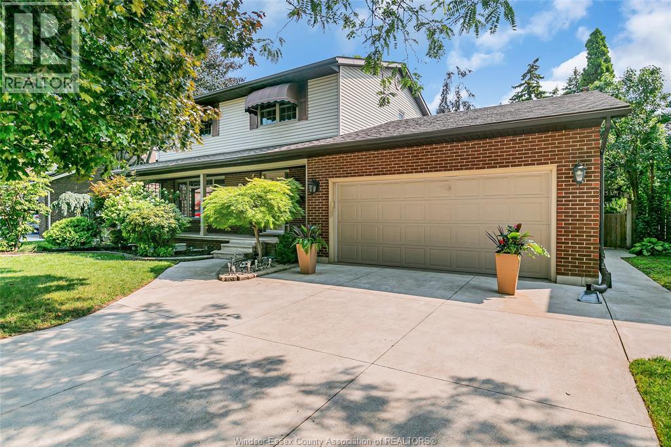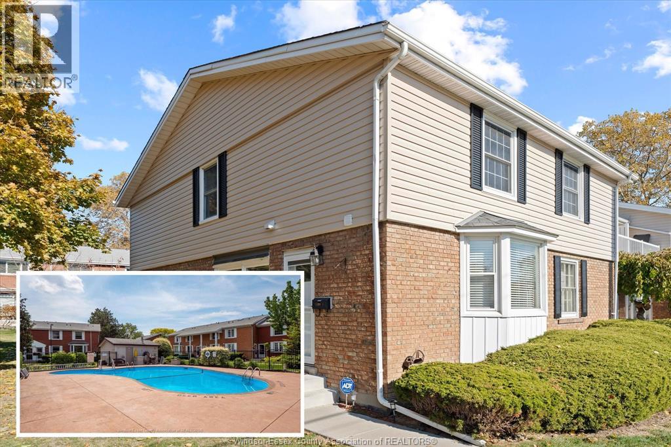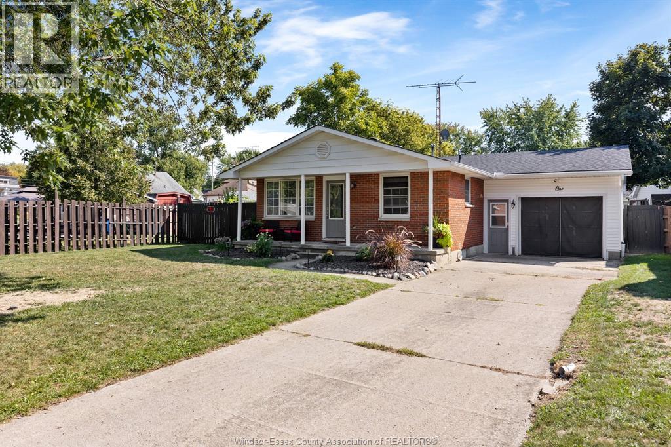19120 Haven Avenue
Lighthouse Cove, Ontario
One of the last lots available at Lighthouse Cove.100 x 150 on a deep canal lot. In an area of executive style homes. No bridges or barriers leading into Lake St Clair 2, minute boat ride from your back door. Municipal water and natural gas available, septic required. Located in the unique waterfront community of Lighthouse Cove Ontario, very reminiscent to Florida Style Canal Developments. Only 3 hours from Toronto, and 50 minutes from the Detroit Border Crossing. LOT CAN BE PURCHASED WITH OR WITHOUT A CUSTOM BUILD YOUR CHOICE. WE HAVE MANY PLANS AVAIALBLE CONTACT LISTING AGENTS FOR DETAILS. (id:50886)
Deerbrook Realty Inc.
220 Road 8 W
Kingsville, Ontario
WELCOME TO 220 ROAD 8 WEST IN KINGSVILLE! THIS WELL-MAINTAINED 4 BEDROOM COUNTRY HOME SITS ON A GENEROUS 100 FT BY 170 FT LOT, OFFERING THE PERFECT BLEND OF PEACEFUL RURAL LIVING WITH THE CONVENIENCE OF BEING JUST MINUTES TO ESSEX AND QUICK ACCESS TO HIGHWAY 3. STEP INSIDE TO EXPERIENCE A WARM AND INVITING LAYOUT, IDEAL FOR BOTH FAMILY LIVING AND ENTERTAINING. THE PROPERTY BOASTS PLENTY OF NATURAL LIGHT, A SPACIOUS YARD FOR GARDENING OR OUTDOOR ACTIVITIES, AND THE TRUE CHARM OF COUNTRY LIVING. WHETHER YOU ARE LOOKING FOR MORE SPACE, PRIVACY, OR SIMPLY THE COMFORT OF A QUIET SETTING CLOSE TO TOWN AMENITIES, THIS HOME CHECKS ALL THE BOXES. (id:50886)
RE/MAX Preferred Realty Ltd. - 584
RE/MAX Preferred Realty Ltd. - 585
11646 Tecumseh Road East Unit# A1
Windsor, Ontario
Welcome to Banwell Court by Horizons Group - East Windsor's newest apartment development with modern design, premium finishes & an unbeatable location. This 965 sq ft unit features a bright, open layout with a spacious kitchen, living/dining area, primary bedroom with walk-in closet & ensuite, second bedroom, full bathroom, in-suite laundry & mechanical room. Finished with luxury vinyl flooring & stainless steel Whirlpool appliances. Sub-metered utilities for cost control & energy-efficient geothermal heating/cooling to reduce monthly bills. Storage lockers available for purchase. Amenities include garbage chutes on each floor & 3 common rooms on the main level: gaming room, fitness room & party room-each with its own outdoor patio. Steps from restaurants, grocery stores, clinics, pharmacies, banks, shopping centres & top-rated schools. Multiple units of this model are available, Starting at $2,300/month plus utilities. Flexible options are available where utilities, internet, and furnishing can be included for an additional fee. Contact us today! (id:50886)
Manor Windsor Realty Ltd.
11646 Tecumseh Road East Unit# A2
Windsor, Ontario
Welcome to Banwell Court by Horizons Group - East Windsor's newest apartment development with modern design, premium finishes & an unbeatable location. This 981 sq ft unit features a bright, open layout with a spacious kitchen, living/dining area, primary bedroom with walk-in closet & ensuite, second bedroom, full bathroom, in-suite laundry & mechanical room. Finished with luxury vinyl flooring & stainless steel Whirlpool appliances. Sub-metered utilities for cost control & energy-efficient geothermal heating/cooling to reduce monthly bills. Storage lockers available for purchase. Amenities include garbage chutes on each floor & 3 common rooms on the main level: gaming room, fitness room & party room-each with its own outdoor patio. Steps from restaurants, grocery stores, clinics, pharmacies, banks, shopping centres & top-rated schools. Multiple units of this model are available, Starting at $2,300/month plus utilities. Flexible options are available where utilities, internet, and furnishing can be included for an additional fee.contact us today for more info! (id:50886)
Manor Windsor Realty Ltd.
11646 Tecumseh Road East Unit# B1
Windsor, Ontario
Welcome to Banwell Court by Horizons Group - East Windsor's newest apartment development featuring modern design, premium finishes & an unbeatable location. This 640 sq ft unit offers a bright, open layout with a spacious kitchen, living/dining area, one bedroom, one full bathroom, in-suite laundry & mechanical room. Finished with luxury vinyl flooring & stainless steel Whirlpool appliances. Sub-metered utilities offer cost control, and energy-efficient geothermal heating & cooling help reduce monthly bills. Storage lockers available for purchase. Building amenities include garbage chutes on each floor & three common rooms on the ground level: a gaming room, fitness room & party room-each with an outdoor patio. Conveniently located steps from restaurants, grocery stores, clinics, pharmacies, banks, shopping centres & top-rated schools. Multiple units of this model are available! Starting at $1,900/month plus utilities, this unit offers stylish, low-maintenance living in the heart of East Windsor. Flexible options are available where utilities, internet, and furnishing can be included for an additional fee. (id:50886)
Manor Windsor Realty Ltd.
20966 Pier Road
Wheatley, Ontario
Welcome to your waterfront retreat in peaceful Wheatley! This spacious 5-bedroom, 2-bath home offers stunning water views and a warm, inviting layout perfect for family gatherings and everyday living. Nestled in a quiet, friendly area just steps from the beach, this property provides the ideal blend of relaxation and outdoor living. With plenty of space and endless potential, this waterfront gem is ready for you to make it your own and start enjoying the next place that you can call home. (id:50886)
RE/MAX Care Realty
54a Queen Street South
Tilbury, Ontario
Discover easy living in this beautiful brick townhouse with garage and inside entry, just steps from all the amenities of downtown. The bright, open main floor features a welcoming living area that flows into the dining space & kitchen - perfect for everyday convenience. Two spacious bedrooms and a 3-piece bath complete the main level. Downstairs, a generous family room with a walkout to the backyard awaits your personal touch with new flooring, plus a third bedroom, 4-piece bath and laundry. With great curb appeal, a concrete driveway and a backyard shed, this home offers a relaxed, low-maintenance lifestyle ideal for seniors or young professionals. (id:50886)
Century 21 Local Home Team Realty Inc.
1531 Bayswater Crescent
Windsor, Ontario
With no rear neighbours and backing onto the little river, this east Windsor home is fully updated and move-in ready. featuring three bedrooms and two baths spread over three levels. On the main floor a kitchen and dining area, and living room with patio doors leading to the backyard. The upper floor features three bedrooms and a four piece bath. The finished lower level has a spacious family room, bathroom, laundry, and ample storage space. The backyard overlooks the water and nature. This home is close to schools, numerous playgrounds, parks, shopping, and some of the most enjoyable walking and biking trails in the city! (id:50886)
RE/MAX Care Realty
1352 Giselle Crescent
Windsor, Ontario
Welcome to 1352 Giselle Crescent — a warm home that has been thoughtfully maintained and updated! This inviting three-bedroom, two-and-a-half-bath home offers the perfect blend of comfort and functionality. The primary master bedroom has a large walk-in closet & cheater pocket door to the main bath. The fully finished basement includes a spacious family room (which can easily be converted into two additional bedrooms) and a newer full bathroom — perfect for guests. Step outside to the fenced backyard and enjoy a new deck — ideal for relaxing and entertaining. Close to devonshire Mall, excellent schools, parks, wooded nature trails, restaurants, and the Expressway, this home offers the best of location and lifestyle in South Windsor. Recent updates: Deck(2023),Basement flooring (2023),Certified 11.5 kW / 48 amp output EV charger (2022),Sump pump (2024)Attic insulation (2019). (id:50886)
Lc Platinum Realty Inc.
2470 Glenwood Ave. Avenue
Windsor, Ontario
STUNNING 2-STOREY HOME IN SOUTH WINDSOR WITH 4 BEDROOMS, UPDATED BATH WITH JACUZZI & SHOWER, FORMAL LIVING & DINING, FAMILY ROOM, EAT-IN KITCHEN OVERLOOKING IN-GROUND POOL. FINISHED BASEMENT WITH GRADE ENTRANCE, FULL BATH & STORAGE. FURNACE & A/C (2018), BASEMENT FLOORING(2020). GAS DRYER (2021). WASHER (2024). LOCATED NEAR GREAT SCHOOLS, PARKS & AMENITIES. MOVE-IN READY! (id:50886)
Lc Platinum Realty Inc.
8400 Little River Road Unit# 6
Windsor, Ontario
This rare end unit offers a serene setting on impeccably cared for grounds. Enjoy the lush landscaping as well as a large heated in ground pool - a true everyday getaway in the heart of Riverside. Main floor features a convenient 2 Pc bath, bright kitchen with gas stove and a spacious open concept dining area. A rear sliding door leads right to your private patio. Upstairs, soaring cathedral ceilings highlight the three comfortable bedrooms and a well-appointed 4 -piece bath and upstairs laundry with washer and gas dryer. Finished basement is fully waterproofed from outside plus 3 backflow valves. There is great flexibility with a 3rd 2-piece bath, potential bedroom/office space and ample storage. Additional comfort comes from the forced air gas furnace and central air- conditioning. Close to parks, schools and shopping the move in ready home has everything you need to settle in and enjoy. Seller reserves the right to accept of decline any offer for any reason. (id:50886)
Coldwell Banker Urban Realty Brokerage
1 Pearl Street
Tilbury, Ontario
Stop your search! 4 bedrooms, 2 full bathrooms, 2000 sq ft of finished living area. This full brick to roof 1 floor ranch home has updated furnace ac shingles 200 amp service panel and nothing to do but move in. The garage that was added us heated and cooled and has a walk out door to your fully fenced yard perfect for children and pets. Extra storage shed and raised garden beds already in place. Tastefully decorated, throughout. Lots of parking in the double front concrete driveway. and large double gate access to side yard ideal to park a camper or boat. Covered front porch to decorate for the seasons and to sit on. Walking distance to shopping, schools, parks (Tim Hortons!) (id:50886)
Deerbrook Realty Inc.

