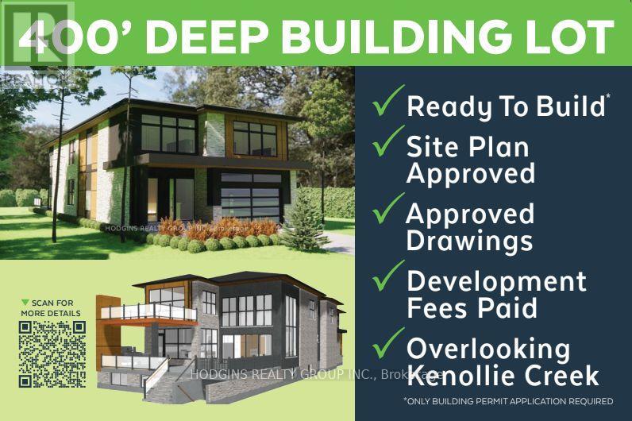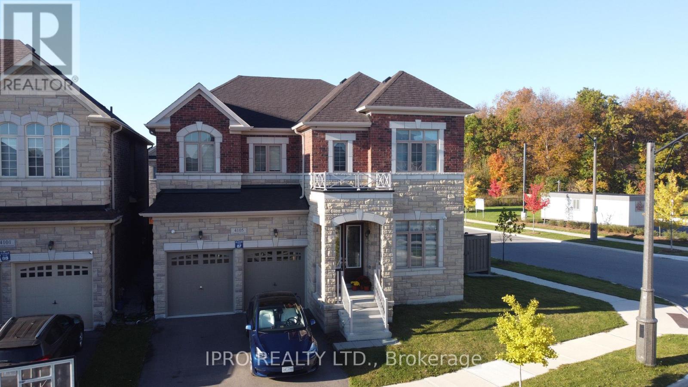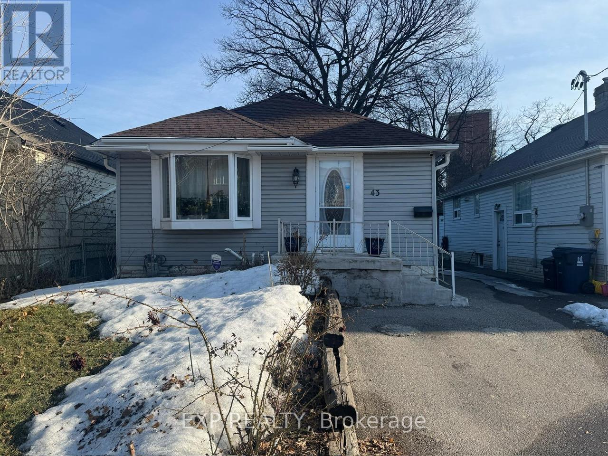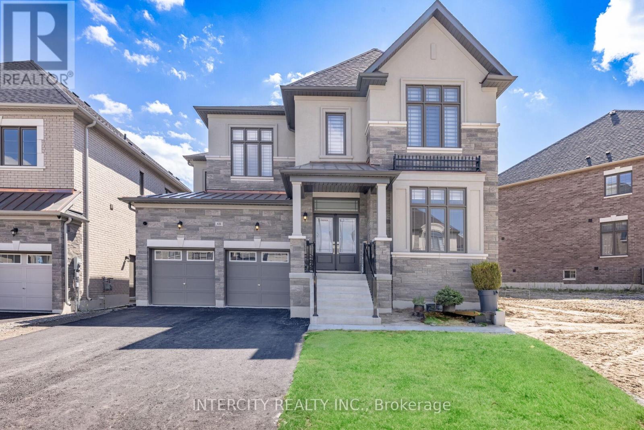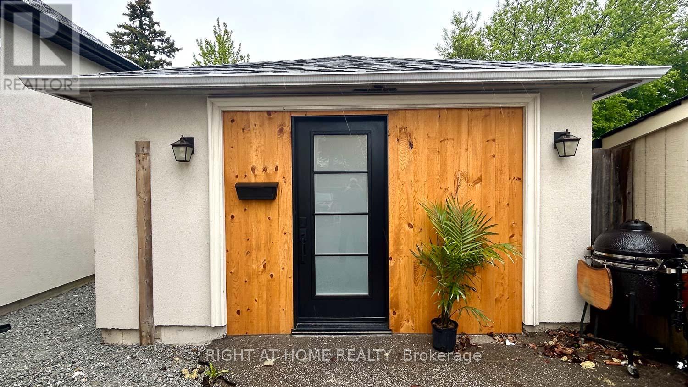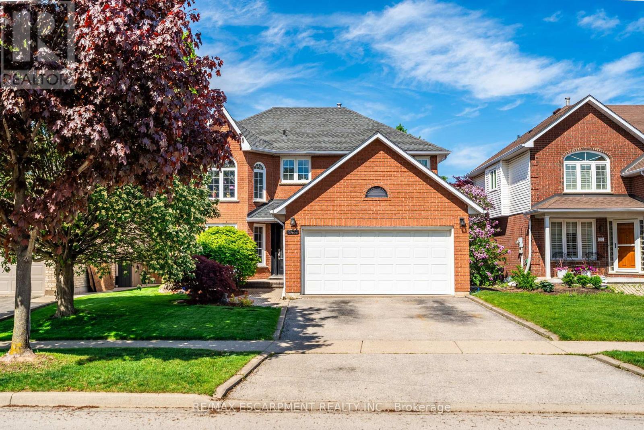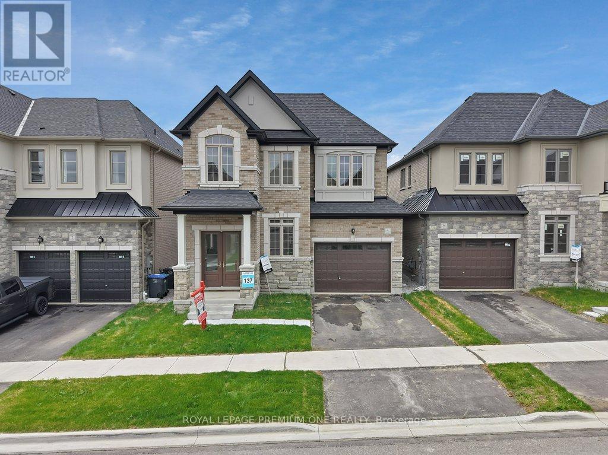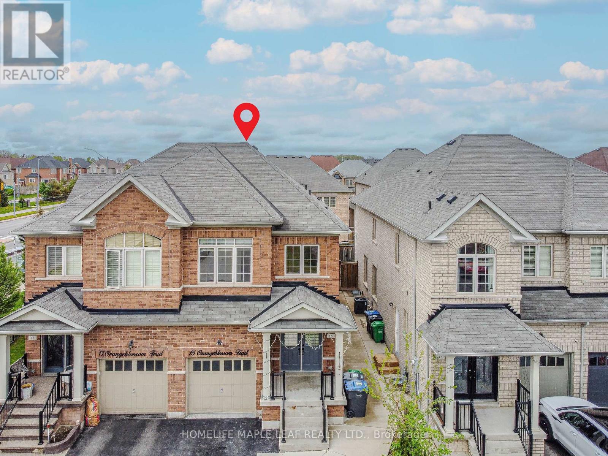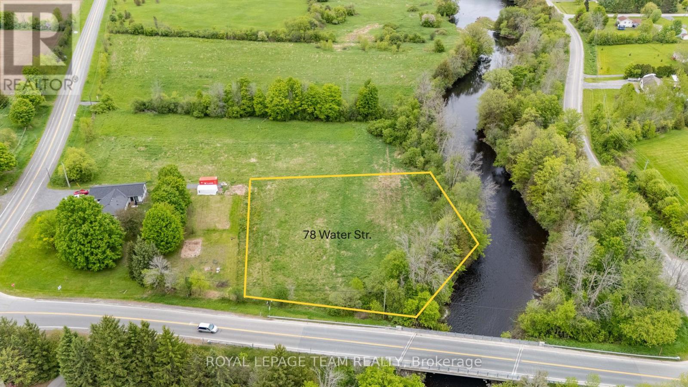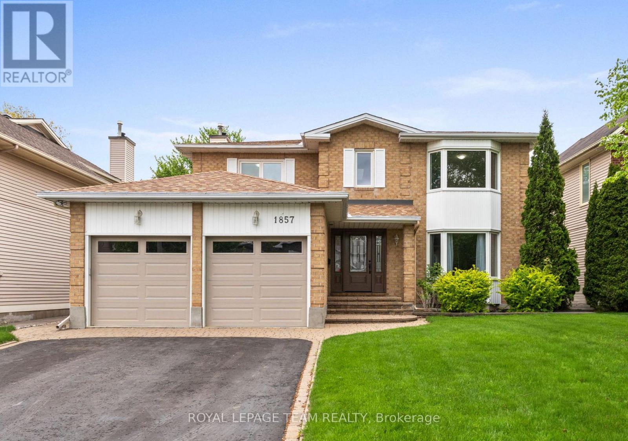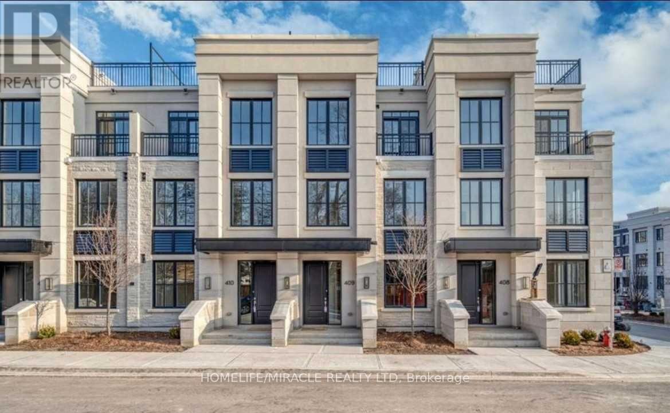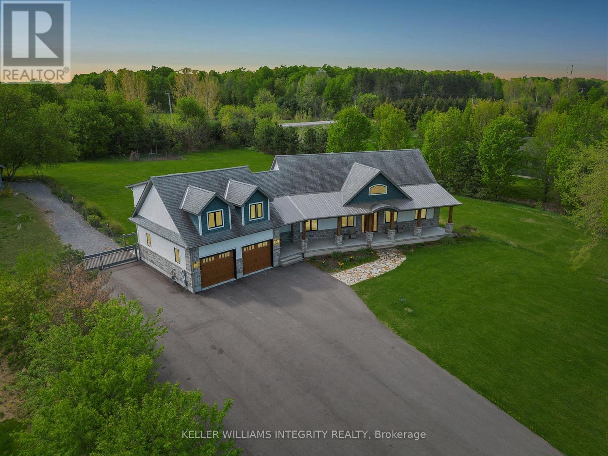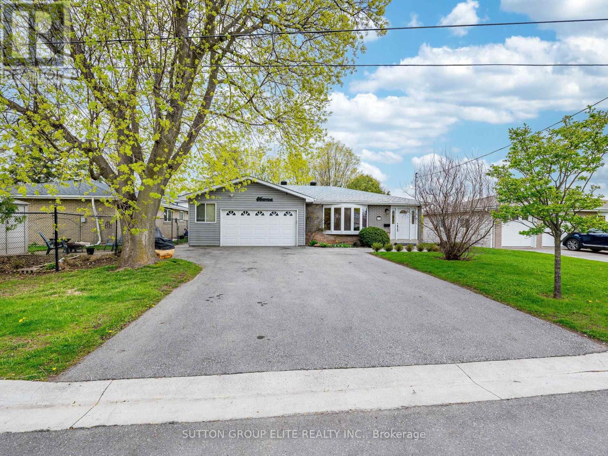3 - 3 Moonstream Court
Mississauga, Ontario
Ideal Opportunity for First-Time Buyers, Investors & RenovatorsWelcome to this, move-in ready home located on a quiet, family-friendly court in the sought-after Meadowvale neighbourhood. With a functional layout and a legal basement apartment, this property offers flexibility and potential for homeowners and investors alike. Inside, you'll find the kitchen featuring granite countertops and a stylish designer backsplash. The main level boasts plank flooring with no carpet throughout the home, and two walk-outs leading to a private backyard, perfect for entertaining or relaxing. Upstairs, there are three generously sized bedrooms, and updated bathrooms, including a modern ensuite with a glass shower door. The legal basement apartment is fully tiled and ready for use, making it ideal for extended family or potential rental income. Additional updates include a newer furnace (2022), offering peace of mind. Situated in a prime location with no homes behind, this property offers privacy and easy access to Highways 401, 403, and 407. It's just minutes from Meadowvale Community Centre, Meadowvale Theatre, and Meadowvale Town Centre, providing shopping, recreation, and entertainment at your doorstep. The low monthly common element fee includes maintenance of the road, park, and visitor parking. Don't miss this incredible opportunity to own in one of Mississaugas most convenient and welcoming neighbourhoods! (id:50886)
Exp Realty
6399 Seaver Road
Mississauga, Ontario
A one-bedroom basement with a separate entrance is located in the high-demand heartland of Mississauga near Mavis/Bancroft and Hwy 401, and in The Legendary Baseball Neighbourhood. Close To All Amenities, Shopping, Parks, Schools, Heartland, Square One, Major highways, Go Station,bus, and Sheridan College. One Parking space and utilities are included in the rent. (id:50886)
RE/MAX Millennium Real Estate
1168 Mona Road
Mississauga, Ontario
Exceptional 50ft by 400 ft deep building lot, nestled in the heart of highly sought-after Mineola West, overlooking the serene Kenollie Creek. This rare opportunity offers the perfect canvas to create your dream home, complete with a private resort-style backyard oasis, surrounded by majestic mature trees. The lot is already serviced and comes with FULLY APPROVED PLANS and drawings .The buyer simply needs to apply for the Building Permit, and its ready for immediate construction. Enjoy the convenience of being within walking distance to trendy Port Credit, the GO station, shopping, the scenic waterside trail, and renowned Kenollie Public School and Mentor College. Builder and Architect information available upon request . ** Ready to build ! Site plan approved ! Approved Drawings ! Development Fees Paid ! Overlooking Kenollie Creek ! ** (id:50886)
Hodgins Realty Group Inc.
Bsmt - 4105 Channing Crescent E
Oakville, Ontario
Legal Basement. Brand Newer with all Heated Floor Basement apartment in Oakville with separate entrance and shared Side yard with one car parking. Two Bedroom with One Full washroom and Gas Stove Kitchen with Dish washer all stainless steel appliances with double door Refrigerator and Hood chimney. The Bedrooms have Large egress windows installed. The Living and Kitchen area have two Large egress windows for more light and ventilation. The flooring is Heated and Engineered Hardwood to make the winters cozy with separate Thermostat installed for different zones. Pot Lights installed in all rooms with carbon monoxide alarms. Bathroom has heated floor. Next to Natural heritage system and walks and trail.Have community park for the kids and adults to spend their evening time. Easy access to Trafalgar GO Station and 407 is minutes away. 20 to 30 minutes to Downtown Toronto by car drive. (id:50886)
Ipro Realty Ltd.
80 Dutch Crescent
Brampton, Ontario
Prime Location Of Brampton !! It Is Very Good Opportunity For Investor, Handyman And New Homebuyers To Own This 3 Bedroom End Unit Townhouse Felling Like Semi, Walking Distance To Sheridan College. Master Bedroom Has W/I Closet & Ensuite, Good Size Other 2 Bedroom With W/I Closet, Combined Living & Dining W/O To Deck. Hardwood Floor Through The House, Oak Staircase. 2 Year New Roof , Updated Washroom In M Bedroom, Brand New Furnace, Ac &Dryer. (id:50886)
Century 21 Signature Service
4103 - 70 Annie Craig Drive
Toronto, Ontario
Experience Luxury Living in This Stunning Lakefront Unit! Wake up to breathtaking, unobstructed lake views through floor-to-ceiling windows in this beautifully designed 1- bedroom + den suite. The open-concept layout includes a spacious den with a sliding door, perfect as a second bedroom or home office. Enjoy two full bathrooms, elegant quartz countertops, and the convenience of included parking and a locker. Step outside to miles of scenic walking and biking trails along the lake, all just minutes from downtown, the TTC, and more. This is an exceptional unit - where luxury meets lifestyle. Amenities Include: Gym, Outdoor Pool, 24/7 Concierge/Security, Visitor Parking, Party Rm W/Bar &Priv.Dining Rm, Bicycle Storage. (id:50886)
Century 21 Leading Edge Realty Inc.
206 - 5100 Dorchester Road E
Niagara Falls, Ontario
Great central location for this well-maintained security building ,easy access to QEW ,shopping, churches ,public transit and main roads. 2 adjacent underground parking spots and a storage locker. Beautiful bright updated lobby with controlled entry and mail acess , fittness room, party/meeting room with kitchen access, inground pool , underground car wash, visitor parking. Unit 206 is a lovely 2 bedroom unit with a spacious nice layout with 2 sets of patio doors to the balcony. Separate kitchen has window cut out to dining area, open living/dining room, primary bedroom features walk in closet and 4pc ensuite with whirlpool tub. Freshly painted in neutral tones. This second level unit offers close proximity to both the elevator and the stairs plus the security of being off the ground level (id:50886)
RE/MAX Niagara Realty Ltd
43 Harding Avenue
Toronto, Ontario
Welcome to 43 Harding Ave in Brookhaven. This detached bungalow is filled with upgrades including updated floors and kitchen. The kitchen features quartz countertops, pot lights and stainless steel appliances. 2 bedrooms on the main level and 3 pc bath with a glass shower. This home also has a fully finished basement with a separate entrance. Kitchen, bedroom, laundry and 4 PC bath featured on the lower level. Take advantage of the potential to live in and rent out. Complete with a spacious yard for flowers and gardening. Conveniently located near UP Express, Union Station, LRT access, HWY 400/401, parks and all amenities. (id:50886)
Exp Realty
68 Raspberry Ridge Avenue
Caledon, Ontario
Absolutely Show Stopper! Welcome to this gorgeous North facing 68 Raspberry Ridge, the biggest Cabot Model offers 4908 Sq.Ft. above grade by Country Wide Homes on premium Extra deep lot & no sidewalk. This beautiful home offers very spacious 6 bed 7 bath beautiful stone & stucco exterior & double door entry, tandem car garage and 6 car parking on driveway throughout hardwood flooring on main and 2nd floor. Smooth ceiling & Pot Lights throughout on main & 2nd floor. 10' ceiling on main floor and 9' ceiling on 2nd floor and in the basement.Den/Bed on main level with 3pcs ensuite. Large family room with fireplace & open concept living/dining. 8Ft doors on main floor. chefs delight upgraded Kitchen with breakfast area & quartz countertop & backsplash with huge centre island & servery + Walk-in pantry and high end built in Jenn- Air Appliances. All organized walk-in closets with mirror cabinets and drawers. Huge master bedroom with 6pc ensuite. His and her organised walk-in closets and all spacious bedrooms with 4pc ensuite plus Walk-in closet. Recently spent @200k on upgraded Kitchen and closet organizers. this beautiful home is surrounded by nature, hiking & biking trails and steps away from huge Rec. Centre, schools and much more. Don't miss out on this extra luxury must see home. (id:50886)
Intercity Realty Inc.
Garden Suite - 21 Northgate Drive
Toronto, Ontario
~ Why live in a basement when you can have ground floor living in your very own ALL-INCLUSIVE Garden Suite, complete with BONUS CABANA space! ~ Fully renovated and never been occupied, this garden suite offers a cozy 500+ square feet of living space, as well as private access to a FOUR SEASON, 140 square foot cabana structure with a porch, making it a perfect extra bedroom, office, or entertainment space. A fence separating the rental portion with the primary yard will be built before occupancy, but if you're looking to dive into the Wilson Village lifestyle, it's just a short walk or drive away. Located in a quiet, family-friendly neighbourhood, the unit is less than a 5-minute walk to TTC buses and not far from Wilson subway. You can't beat the proximity to Yorkdale Shopping Centre and the new Humber River Hospital. Metro, Best Buy, Home Depot, restaurants, medical, and other amenities are all located nearby. Never worry about utility costs because your rent is All Inclusive: hydro, A/C, and water. A single parking spot for a small vehicle is negotiable. The space is ideal for a mature or professional individual looking for smaller space living with big city lifestyle perks. PLEASE SUBMIT 1) Rental Application with references; 2) Employment Letter/2recent pay stubs; 3) Credit Report (must be an official Transunion or Equifax document) as a complete package. Tenant's insurance will also be required. (id:50886)
Right At Home Realty
5256 Adobe Court
Mississauga, Ontario
Custom-built French chateau-inspired residence exemplifies elevated living through magnificent design, craftsmanship, and technology. The exterior facade is elegantly composed of smooth stucco and stone detailing, crowned by a steeply pitched, multi-tiered roof. Main floor is elevated to 10 celling and Italian marble flooring and hardwood. A designer kitchen anchors the heart of the home. The chef's kitchen, equipped with a gas cooktop and double oven with hallway to butler's entry and walk-in servery. The family room is an architectural showpiece with Muriel Painted ceilings, oversized picture windows overlooking the backyard, and custom lighting. Adjacent formal living and dining areas are finished with Maple hardwood complemented with designer drapery. The upper level features spacious primary bedroom and guest suite plus two further bedrooms with semi-ensuite bathroom. The primary suite is a true retreat, offering a lounge area with a sleek gas fireplace, large ensuite bathroom with glass shower room. The finished lower level is designed for multi-functional living, including a private two bedroom with bathroom, a circular gym area space, amazing sauna and entertainment lounge.This home offers a rare combination of timeless design, innovative features, and a prestigious location in one of Churchill Meadows most coveted neighbourhoods. (id:50886)
Right At Home Realty
13 Royal Palm Drive
Brampton, Ontario
Spacious 4-Bedroom Home with 2-Bedroom Basement Apartment & Prime Location! Welcome to this beautifully updated 4-bedroom home, perfectly situated in a family-friendly neighborhood with easy access to Hwy 410. This property offers the ideal blend of comfort, functionality, and modern design perfect for growing families or savvy investors. Step inside to discover an ultra-modern, oversized kitchen featuring sleek finishes, premium appliances, and a huge walk-in pantry a dream for home chefs and entertainers alike. The open-concept kitchen and great room create a seamless space for everyday living and hosting, while the cozy family room offers built-in shelving, an electric fireplace, and a walk-out to the private backyard perfect for relaxing or summer BBQs. In the main house, you'll find four generously sized bedrooms and two full bathrooms, providing plenty of space for the entire family. The fully finished basement apartment features a separate entrance, making it ideal for multi-generational living or rental income potential. With 2 bedrooms, a full kitchen, spacious living area, and a full bathroom, this unit is move-in ready and highly functional. Don't miss this incredible opportunity to own a versatile home in one of the areas most desirable communities (id:50886)
RE/MAX Realty Services Inc.
570 Enfield Road W
Burlington, Ontario
Welcome to this beautiful family home located on a child friendly court surrounded by quiet tree lined streets. Private backyard oasis with an inground pool, hot tub and gorgeous landscaping which is perfect for entertaining on those warm summer nights. Large finished basement serves as a great children's play room, home office, entertainment centre or man cave. Located in sought after South Aldershot close to schools, parks & shopping. (id:50886)
Coldwell Banker Realty In Motion
2431 Baxter Crescent
Burlington, Ontario
ATTENTION: LOCATION & POOL- Welcome to this beautifully updated home offering over 3,300 sqft of living space with 4 bedrooms and 2.5 bathrooms. The main floor has been fully renovated with new flooring and a custom-designed kitchen featuring modern finishes and plenty of space for cooking and entertaining. The open-concept layout is perfect for family living, with bright, spacious rooms throughout. Step outside to your private backyard oasis complete with a sparkling in-ground pool - ideal for relaxing or hosting guests all summer long. Located on a quiet, family-friendly street, this home offers a perfect blend of comfort and convenience. Just minutes from major highways, schools, parks, and all essential amenities. This is the one youve been waiting for - move-in ready and packed with upgrades! (id:50886)
RE/MAX Escarpment Realty Inc.
5 - 230 Paisley Boulevard W
Mississauga, Ontario
Show-Stopping Executive Townhome in a quiet, private enclave of central Mississauga! This spacious 3-bedroom, 2+1-bath home boasts over 2,300 sq. ft. of refined living space in a sought-after complex in Cooksville. Featuring a grand open-to-above foyer, 9-ft ceilings, and engineered hardwood throughout the home. The open-concept layout includes separate family room, living and dining areas filled with natural light. The designer kitchen includes custom cabinet color, granite countertops, a custom slate backsplash, a centre island, high-end stainless steel appliances (stove 2024, dishwasher 2023), and a walkout to a private composite deck with no front or rear neighbors! Upstairs, enjoy 3 generous bedrooms including a luxurious primary suite with 5-pc ensuite that has a tub as well as a shower. The second floor is carpet-free with updated flooring in 2019. The ground-level rec room features a walkout to the backyard and a laundry area with new washer & dryer (2024) which is ideal for guests or a home office. It also has inside entry to the basement from the garage. Key Updates: Furnace & AC (2019), Flooring (2019), Roof (2023), Dishwasher (2023), Stove (2024). Carpet-free home, Stainless steel appliances. Prime location that is walking distance to parks, schools, Cooksville GO Station, and just minutes to Square One, QEW, 403, and Trillium Hospital. Don't miss this rare opportunity book your private showing today! (id:50886)
Keller Williams Edge Realty
301 - 363 Sorauren Avenue
Toronto, Ontario
This stunning loft conversion at the iconic Robert Watson Lofts is overflowing with character and charm, from the soaring ceilings with exposed ductwork to the sleek polished concrete floors. The expanse of space is felt throughout with the floor to ceiling windows and the 12 foot ceiling heights. The spacious open-concept kitchen offers ample room for a centre island and includes additional custom cabinetry that can double as extra storage or a convenient home office setup. Flowing seamlessly from the kitchen, the living and dining areas are framed by east-facing, windows and offer a walk-out to a large private balcony overlooking the quiet inner courtyard. The oversized bedroom features a tandem seating or dressing nook and provides generous storage, a double closet, and an additional overhead alcove. The newly renovated bathroom includes a glass-enclosed bathtub with a rain shower head, with a timeless tile surround. An abundant amount of in-suite storage can be found throughout, along with an ensuite laundry. Originally a candy factory, the Robert Watson Lofts offers both historic character and a strong sense of community. Ideally located just steps from Sorauren Park with its weekly farmers market, off-leash dog area, tennis courts, and sports fields and only a short walk to Roncesvalles with its many cafes, restaurants, and shops. Transit is easily accessible via nearby TTC streetcar lines, with quick access to the Gardiner Expressway for weekend escapes or downtown commutes. (id:50886)
Chestnut Park Real Estate Limited
1148 Zimmerman Crescent
Milton, Ontario
Stunning Fully Upgraded 4 Bedroom SMART HOME | Double Garage | Oversized Lot | Premium End Unit Welcome to this beautifully renovated detached home nestled on a quiet, family-friendly street a true gem offering comfort, style, and functionality. Sitting on an oversized lot, this 4- bedroom, 3-bathroom home features a double garage and a private entertainers backyard with a large deck and a covered outdoor bar, perfect for hosting family and friends. The exterior has been professionally refinished with luxurious stucco and quartzite stone, giving the home exceptional curb appeal. Step inside to a thoughtfully upgraded interior featuring 32 large format porcelain tile, engineered oak hardwood flooring, and Wi-Fi smart in-floor heating. The main level boasts elegant hardwood floors in the living and formal dining areas, along with an eat-in kitchen outfitted with stainless steel appliances and direct access to the backyard. Major recent upgrades include: New roof (2023), stucco and quartzite stone exterior finish, Polyaspartic coating on garage and porch (2023), Fully insulated single garage door, Finished garage, Completely renovated bathroom, Smart Wi-Fi hardwired smoke & CO detectors, High- efficiency 2-stage furnace, 2HP A/C compressor & tankless water heater (2023). All Owned nothing is rented. Updated doors and window framing (2023) Enjoy the convenience of main floor laundry and a spacious layout ideal for families or entertaining. Located close to top-rated schools, plazas, parks, and community centers, this home checks all the boxes for modern suburban living! (id:50886)
Century 21 Innovative Realty Inc.
1 Frontenac Crescent
Deep River, Ontario
Step into this beautifully updated 5-bedroom, 2.5-bathroom split-level home, designed for both style and functionality. From the moment you enter, you're greeted by an abundance of natural light, brand-new flooring throughout, and fresh paint that enhances the home's modern appeal. The gorgeous kitchen boasts quartz countertops, a gas stove, stainless steel appliances, and two large windows overlooking the newly fenced backyard. A breakfast peninsula seamlessly connects to the dining area, creating the perfect space for entertaining. Conveniently located near the side door, an updated 2-piece bath completes the main level alongside three spacious bedrooms including primary bedroom with walk-in closest leading to the stunning 4-piece bathroom featuring a soaker tub, beautifully tiled shower, and double vanity. Just a few steps up, the bright and inviting living room features a statement fireplace and a large window framing the backyard view. Down the first set of steps, you'll find another cozy family room with backyard access, perfect for relaxation or family movie nights. The lower level offers incredible flexibility with two additional bedrooms, a fully renovated 3-piece bathroom, an extra family room, and a kitchenette, ideal for an in-law suite or rental opportunity. This home impresses at every turn and is truly a must-see to appreciate all it has to offer! All offers must include a minimum 24 hour irrevocable. Quick possession available. (id:50886)
Exit Ottawa Valley Realty
4 Anne Mckee Street
Caledon, Ontario
Step into luxury with this brand-new from Builder with full Tarion warranty, never-lived-in 5-bedroom, 4-bathroom home nestled in Caledon East's newest neighborhood, private ravine lot and top-tier finishes throughout. this 2900 Sqft home features rich hardwood floors throughout, elegant oak staircase with modern iron pickets, every detail exudes sophistication. The chefs kitchen is a dream, featuring a spacious center island, sleek quartz countertops, perfect for both entertaining and daily living. Upstairs, a convenient second-floor laundry room adds ease to your routine, while spacious bedrooms and spa-inspired bathrooms provide ultimate comfort. Primary ensuite has his/her sinks, make-up counter, glass shower and stand-alone tub. 9ft ceilings on every floor, even the basement. A rare blend of elegance, function, and natural beauty this is the home you've been waiting for! Book Your appointment today! (id:50886)
Royal LePage Premium One Realty
62 Twin Willow Crescent
Brampton, Ontario
Welcome to your new home, where timeless charm and modern convenience unite! This gem offers a spacious and inviting atmosphere, perfectly designed to make every square foot feel grand. Featuring three well-appointed bedrooms, this home ensures ample space for relaxation and rejuvenation. The fully finished basement adds versatility, offering the perfect canvas for a cozy family room, home office, or entertainment haven. Nestled on an impressive 160-foot-deep lot, the outdoor space is a rare find ideal for gardening, gatherings, or creating your private oasis. Whether you envision tranquil evenings on the patio or lively summer barbecues, this backyard is your canvas. With its thoughtful layout, warm finishes, and exceptional outdoor potential, this home is a true standout. Perfect for those seeking comfort and style in a manageable footprint, its time to experience big living in a charming, smaller home. (id:50886)
Royal LePage Premium One Realty
701 - 500 Brock Avenue
Burlington, Ontario
Fabulous LOCATION - Quality Builder Lovely, Move-In Ready 1 bedroom, 1 bathroom Condo at the perfect height with stunning Escarpment Views. Located on a Quiet street in Burlingtons CORE District and Steps to the WATERFRONT. Open concept design in main living areas, offering 640 Sq. Ft. (per builder floor plan) of Upgraded, Spacious Living. Very bright and modern, painted in designer tones and carpet free. The Foyer opens onto the Great Room - perfect for evenings relaxing at home and family / friend gatherings. From here is the bright, Kitchen offering numerous cabinets, generous counter space & a useful island / breakfast bar. The Primary Bedroom retreat offers his-hers Closet Organisers and floor to ceiling windows with custom blinds - comfy seating could be placed in front of the large windows for a perfect sunset and people watching set up. Nicley tucked away you will find the beautifully upgraded 4-piece guest bathroom and a laundry closet. Upgraded Finishings Include: Quality vinyl plank flooring in most rooms. Foyer: oversized closet & handy cabinet - Kitchen: beautiful white cabinetry, stone countertops, backsplash tiles, quality appliances Great Room: blinds - Bedroom: closet organizers shelving, blinds - Bath: stunning, low maintenance stone flooring & shower walls. convenient cabinet + vanity for storage. Quiet, well-maintained building with Excellent building with state-of-the-art amenities & great visitor parking. Prime location Active neighbourhood, surrounded by greenspace - Steps to the lake, park, restaurants, shopping - Adjacent to bike/pedestrian walking path & lakefront trail and lose to public transit and commuter routes. Great Value and A Pleasure to View - Schedule a viewing today. (id:50886)
Royal LePage Burloak Real Estate Services
97 - 2125 Itabashi Way
Burlington, Ontario
Welcome to this meticulously maintained townhome located in the highly sought-after Villages of Brantwell, a premier adult lifestyle community that offers both comfort and connection. Perfectly suited for those looking to grow into a welcoming, community-oriented neighbourhood, this home is steps away from the vibrant community clubhouse, where you can take part in yoga, social gatherings, and a variety of events year-round. The charming stone and brick façade is framed by beautiful perennial gardens that provide an inviting first impression. Step inside to 1,719 SF of living space with a bright and welcoming entry with soaring ceilings, setting the tone for the open-concept design throughout the main floor. The spacious kitchen is a true highlight, featuring granite countertops, tile backsplash, stainless steel appliances, a dedicated coffee bar, and ample cabinetry perfect for everyday living and entertaining. The living room boasts a rich hardwood floor, a cozy gas fireplace, a sloped ceiling, and direct walkout to a private yard ideal for enjoying morning coffee or evening downtime. The main floor primary bedroom offers convenient living, complete with a large picture window, walk-in closet, and a modern 3pc ensuite featuring a glass walk-in shower with built-in bench. An additional large bedroom and 2pc powder room round out the main level. Upstairs, the spacious loft landing offers flexible space for a home office, lounge, or family room. A generously sized bedroom with walk-in closet and a 4pc bathroom completes the upper level perfect for guests. The backyard features a partially fenced concrete patio with privacy trees an ideal spot for a morning coffee or quiet relaxation. This home is the perfect blend of lifestyle, community, and comfort in one of Burlington's most desirable enclaves. Just minutes away from shopping, dining, highways, golf and more! Don't miss out! (id:50886)
Royal LePage Burloak Real Estate Services
15 Orangeblossom Trail
Brampton, Ontario
Fantastic opportunity to own a well-maintained, 4-bedroom semi-detached home with a double-door entrance and a two-bedroom legal basement apartment perfect for rental income or extended family living. The home offers three-car parking: one spot in the garage and two on the driveway. The house has been freshly painted and features bright, generously sized bedrooms, along with separate family and living rooms. Enjoy a modern kitchen with upgraded finishes and plenty of pot lights throughout the home. There is a separate entrance to the basement apartment. Located in a family-friendly neighborhood, within walking distance to schools, parks, transit, and shopping. Don't miss this one! Walmart, Home Depot, McDonald's, all major Canadian banks, and other stores are within walking distance. Beautiful new tiles have been installed in the foyer and powder room, adding both style and durability. No carpet throughout the house allows for easy maintenance and a cleaner living environment. (id:50886)
Homelife Maple Leaf Realty Ltd.
118 Brock Street E
Merrickville-Wolford, Ontario
This is an exceptional opportunity to acquire a professionally & completely renovated inside & out (2021) legal duplex in the heart of Merrickville's bustling tourist area. This property offers an unparalleled live/work lifestyle or the chance to earn passive income. With its beautiful high end finishes & a completely separate unit for flexible living arrangements. The main level consists of a luxurious front porch overlooking the neighbourhood & an open concept kitchen/living area. There is a spacious bedroom & a great flex space that could be den or even a 2nd bedroom. The backyard is a fully fenced low maintenance dream! The 2nd level has its own private entrance & driveway with a gorgeous flex space lined with windows! It features an open concept living & kitchen space, 2 bedrooms & full bath. With it's prime location, you'll have constant foot traffic for a home business and customers at your doorstep, or if you're after a smart investment, rent out 1 or both units for a reliable passive income! (id:50886)
Real Broker Ontario Ltd.
7 Fleet Street
Brantford, Ontario
Bright & Renovated 3-Bedroom Apartment for Rent in Brantford. Discover comfort and convenience in this beautifully renovated 3-bedroom apartment located in the heart of Brantford. This spacious unit features a bright and inviting living room, three generously sized bedrooms, a modern 4-piece bathroom, and a large kitchen with plenty of room to cook and dine. Enjoy the benefits of an unfinished basement offering ample storage space—perfect for all your extra belongings. Recent upgrades include: freshly painted throughout, stylish new flooring, fully renovated bathroom, brand new washer and dryer, updated light fixtures. Ideally situated close to the train station, schools, shopping, restaurants, and many of Brantford’s best amenities, this home is perfect for families or professionals seeking a central location. Don’t miss out—schedule your private showing today! (id:50886)
Century 21 Grand Realty Inc.
15 Saddlehorn Crescent
Ottawa, Ontario
Stunning fully recently Renovated 4+1 Bedroom 2300+SF Home in Bridlewood. This beautifully updated home offers modern renovations, elegant finishes. Situated near schools, parks, and shopping, Step inside to a grand entrance leading to the spacious main level that includes big family room with large windows, formal dining room, eating area and extra living room with patio doors opening to the fully fenced backyard. Upstairs, the primary suite features a walk-in closet and a fully renovated 5-piece ensuite with double vanities. Three additional bedrooms, and a full renovated bath complete the level. Basement with big family and recreation room plus an extra bedroom, totally new carpet flooring , windows and bathrooms , This move-in-ready home is a must-see! (id:50886)
Keller Williams Integrity Realty
468 Stewartville Road
Mcnab/braeside, Ontario
WATERFRONT!! THIS IS THE ONE!! The perfect lot to build your custom dream home. A STUNNING 10.5 ACRE BUILDING LOT SITTING ON THE MADAWASKA RIVER, a 13km stretch of clean waterfront for swimming, boating, paddling and water fun!! The SIMPLY MAJESTIC build location nestled in the towering trees has already been cleared. Culvert and Driveway in place. VERY WELL TREED LOT. PRIME LOCATION directly off paved township road. The lot is ready for the DESIGN/BUILD OF YOUR DREAM HOME- it is PERECT! Ideally located mere minutes to all the amenities of BOOMING ARNPRIOR. Rural PRIVACY and TRANQUILITY with the conveniences of city services close by! HYDRO at lot line (overhead). Easy commute into Kanata/Ottawa. A MAGNIFICENT BACKDROP/SURROUND FOR YOUR DREAM HOME. Must see to appreciate the magnitude/beauty of this lot. Natural gas pipeline runs through the front of the property. Lot is elevated from river stairs or ramp will be needed for future access. Burnstown 10min, Kanata 30min, Arnprior 10min. (id:50886)
Paul Rushforth Real Estate Inc.
2260 Laval Street
Clarence-Rockland, Ontario
Exceptional Multi-Unit Opportunity in the Heart of Bourget Village! Seize the chance to own a high-performing income property in a great location. This fully leased fourplex building offers 4 well-maintained and thoughtfully laid out units including three 2 bedroom, 1 bathroom units, and one 4 bedroom unit which provides the potential of converting into two units to create a 5th unit, perfect for boosting future revenue. Each unit features cozy natural gas fireplaces that create a welcoming ambiance and comfortable living environment. Tenants enjoy the independence of separate hydro meters and benefit from two dedicated parking spaces per unit and their own storage area - a major convenience. Sustainability is also a plus, with a durable metal roof. A peaceful garden area adds charm to the exterior, offering a quiet retreat for residents. With its excellent condition, room to grow, and prime location, this property checks all the boxes for smart real estate investors. (id:50886)
Keller Williams Integrity Realty
1706 County 18 Road
North Grenville, Ontario
Riverfront Sanctuary: Build Your Dream on the South Branch of the Rideau River. Escape to tranquility and embrace the serene beauty of waterfront living on the South Branch of the Rideau River, just moments from charming Oxford Mills and a short drive to Kemptville. Imagine waking to the gentle murmur of the river, sunlight dancing on the water's surface, and the peaceful sounds of nature all around. This rare opportunity presents a blank canvas to create your perfect riverside retreat. This lot, nestled just outside the quaint hamlet of Oxford Mills, offers unparalleled access to the pristine South Branch of the Rideau River, providing a picturesque backdrop for your dream home. Key Features: Location: Enjoy direct access to the South Branch of the Rideau River, perfect for kayaking, canoeing, fishing, or simply relaxing by the water's edge. Picturesque Setting: Immerse yourself in the natural beauty of the surrounding landscape, with stunning river views and peaceful surroundings. Ideal for Families: Walking distance to Oxford on Rideau Public School, making it a perfect location for families with young children. Convenient Access: Just a short drive to the bustling community of Kemptville, offering a wide range of amenities, including shopping, dining, and recreational facilities. Build to Suit Opportunity: This is your chance to design and build the waterfront home you've always envisioned. We are willing to collaborate with you to create a custom home that perfectly suits your lifestyle and preferences. Tranquil Hamlet Proximity: Enjoy the quiet charm of Oxford Mills, a friendly community with a rich history and a welcoming atmosphere. Ask about building your Dream Home with Archstone Construction (id:50886)
Royal LePage Team Realty
78 Water Street
North Grenville, Ontario
Riverfront Sanctuary: Build Your Dream on the South Branch of the Rideau River. Escape to tranquility and embrace the serene beauty of waterfront living on the South Branch of the Rideau River, just moments from charming Oxford Mills and a short drive to Kemptville. Imagine waking to the gentle murmur of the river, sunlight dancing on the water's surface, and the peaceful sounds of nature all around. This rare opportunity presents a blank canvas to create your perfect riverside retreat. This lot, nestled just outside the quaint hamlet of Oxford Mills, offers unparalleled access to the pristine South Branch of the Rideau River, providing a picturesque backdrop for your dream home. Key Features: Location: Enjoy direct access to the South Branch of the Rideau River, perfect for kayaking, canoeing, fishing, or simply relaxing by the water's edge. Picturesque Setting: Immerse yourself in the natural beauty of the surrounding landscape, with stunning river views and peaceful surroundings. Ideal for Families: Walking distance to Oxford on Rideau Public School, making it a perfect location for families with young children. Convenient Access: Just a short drive to the bustling community of Kemptville, offering a wide range of amenities, including shopping, dining, and recreational facilities. Build to Suit Opportunity: This is your chance to design and build the waterfront home you've always envisioned. We are willing to collaborate with you to create a custom home that perfectly suits your lifestyle and preferences. Tranquil Hamlet Proximity: Enjoy the quiet charm of Oxford Mills, a friendly community with a rich history and a welcoming atmosphere. Archstone construction is able to build to suit as well. (id:50886)
Royal LePage Team Realty
1857 Hunters Run Drive
Ottawa, Ontario
Welcome to 1857 Hunters Run: A Pristine Executive Home in Sought-After Chapel Hill, Orleans. Nestled on a desirable street in the heart of Chapel Hill, this beautifully maintained 4-bedroom executive home offers timeless elegance and modern comfort. Lovingly cared for by its original owners, this property exudes pride of ownership throughout. Step inside to a grand centre hall plan, where a sweeping staircase is flooded with natural light from a second-storey skylight. The thoughtfully updated kitchen boasts quartz countertops, abundant cabinetry, and a generous breakfast area overlooking the private, fully fenced backyard & patio perfect for morning coffee or casual family meals. Adjacent to the kitchen, the inviting family room features a cozy wood burning fireplace, ideal for relaxing evenings. The spacious living and dining rooms are designed for entertaining, easily accommodating large gatherings with family and friends. Upstairs, you'll find four generously sized bedrooms and two renovated bathrooms. The sunlit primary suite includes a peaceful sitting area, walk-in closet, and a stylish 4-piece ensuite with an oversized shower. Three additional bedrooms offer versatility for guests, children, or home offices. Dont miss this exceptional opportunity to own a stunning home in one of Orleans coveted neighbourhoods. (id:50886)
Royal LePage Team Realty
2153 Fillmore Crescent
Ottawa, Ontario
Welcome to your dream family home, nestled on one of Beacon Hill North's most sought-after crescents. This charming residence boasts an exceptional location, backing directly onto the serene NCC parkland, allowing you to immerse yourself in nature's beauty right in your backyard. Just steps away, you'll find the Ottawa River, the Parkway, and scenic recreational pathways perfect for walking, biking, and boating ideal for outdoor enthusiasts and nature lovers alike. As you step inside, you are greeted by a warm and inviting living room that features a classic gas fireplace, creating a cozy atmosphere for family gatherings. Large windows fill the space with natural light, highlighting the gleaming hardwood floors that flow seamlessly into the separate dining room, perfect for entertaining guests and enjoying family dinners.The bright kitchen is a true delight, equipped with large windows that offer tranquil views of the surrounding greenspace and direct access to your private backyard, creating a seamless indoor-outdoor flow. Upstairs, you'll find beautiful hardwood flooring extending through the generously sized primary and two additional bedrooms. A well-appointed full bathroom completes the upper level. The lower level offers a spacious family room and a fourth bedroom, both with large windows, providing ample space for relaxation or a home office setup. A convenient 3-piece bath is perfect for guests, while the unfinished basement offers laundry facilities and plenty of storage options. With a garage providing direct access to the interior, this home combines comfort and security to enhance your daily routine. Don't miss this rare opportunity to own a home in a coveted location, surrounded by lush green space, minutes from excellent schools, including Colonel By Secondary School, which is consistently ranked among Ontario's top schools and offers the prestigious International Baccalaureate program,new LRT station, and downtown Ottawa. schedule your showing today! (id:50886)
RE/MAX Hallmark Realty Group
110 Honour Way
North Grenville, Ontario
120' OF WATERFRONT PRIVACY - Once in a lifetime opportunity to own this fully renovated, year round, fully furnished, turn key log house located on the Long Reach stretch of the Rideau River. This property is tucked away in a park with no direct neighbours, surrounded by crown land, at the end of a country lane. Enjoy magical sunsets of the northwest facing view across from Rideau River Provincial Park. High speed internet. House was built in 1984 and has been extensively renovated. State of the art heat pump and furnace, and central A/C (2024), Scandianvian design kitchen with quartz countertops (2024), 2 new sliding glass doors and bedroom window (2024), flooring, light fixtures, and full bathroom renovation (2020). Only a 9 minute drive to downtown Kemptville with shopping, restaurants, and 30 minute drive to Ottawa. 5 minute drive to 2 golf courses. Safe waterfront with a sandy bottom and gradual slope, perfect for swimming and docking your boat. You own the shoreline rights rights up to the water's edge. Located on the "long reach" section of the Rideau River which has over 40 kilometers of the longest lock-free stretch of the entire historic Rideau Canal Waterway. Take your boat and stop for dinner or lunch along the many dining options on the river. House has never flooded. House is primary residence and as such not subject to HST. Currently rented part time on Airbnb mostly on weekends, earning over $65,000 in 2024. Full property and septic pre-Inspection report from 2024 available for review. House is being sold fully furnished with designer furniture. Utility costs: Electricity: $239/month, Gas: $225/month, Snow Removal: $250/month (id:50886)
Exp Realty
15 Mayer Street
The Nation, Ontario
*** OPEN HOUSE *** Saturday & Sunday 1pm-4pm at the Sales Center - 19 Mayer, Limoges. Bonus Offer! 5 appliances included!! Fall in love at first sight with "Le Holliday". This striking new construction two-storey is where sleek design meets everyday luxury and it's nothing short of irresistible. With soaring 9-foot ceilings and an abundance of natural light pouring through every window, each space feels bold, bright, and beautifully expansive. The open-concept layout invites connection and conversation, perfect for everything from cozy nights in to stylish entertaining. The gourmet kitchen flows effortlessly into the living and dining areas, creating a vibe that's both refined and relaxed. Upstairs, the primary suite is pure indulgence a dreamy escape featuring a spa-like 4-piece ensuite and a spacious walk-in closet that feels like its own boutique. Two additional bedrooms offer comfort and flexibility for family, guests, or a stylish home office. Top it all off with an attached garage, designer finishes, and an unbeatable location this is more than a home. Its a statement. A lifestyle. A rare opportunity to own something truly special. Why settle for ordinary when you can have extraordinary? (id:50886)
Exit Realty Matrix
23 Mayer Street
The Nation, Ontario
*** OPEN HOUSE *** Saturday & Sunday 1pm-4pm at the Sales Center - 19 Mayer, Limoges. Bonus Offer! 5 appliances included! Welcome to "Le Marriot" and get ready to fall in love with the pinnacle of modern bungalow living where effortless elegance, sun-drenched spaces, and designer touches come together in this stunning, brand-new home. This isn't just a home its your next-level lifestyle. From the moment you step inside, you're greeted by soaring 9-foot ceilings and a bright, open-concept layout that radiates warmth and style. With 3 spacious bedrooms and 2 beautifully finished bathrooms, this home was built for both everyday comfort and unforgettable entertaining. At the heart of it all is a sleek, modern kitchen where natural light pours in and every detail is designed to impress. Whether you're hosting friends or enjoying a quiet night in, this space delivers the perfect backdrop. The dreamy primary suite is your personal sanctuary, featuring a spa-inspired ensuite and a generous walk-in closet that offers both function and flair giving you all the space you need to unwind in luxury. But the real showstopper is the oversized double car garage. With ample room for vehicles, tools, toys, and storage, this garage goes beyond functional; its a game-changer. Whether you're a weekend warrior, car enthusiast, or simply love extra space, you'll wonder how you ever lived without it. Set in a prime location, this home offers more than just great looks; its a bold opportunity to own a space that works as beautifully as it lives. Stylish, spacious, and built to wow, your dream bungalow is waiting! (id:50886)
Exit Realty Matrix
4699 Irena Avenue
Burlington, Ontario
Meticulously maintained 3-Bedroom, 3-Bathroom Double Garage Detached Home in Sought-After Alton Village!Welcome to this well-maintained and beautifully appointed 3-bedroom, 3-bathroom home located in the highly desirable Alton Village community. This quality Fernbrook built home features every upgrade possible from the builder and offers a perfect blend of comfort, style, and functionality. Great curb appeal with new premium garage doors (Plus epoxy garage flooring) and custom patterned concrete driveway, front steps, oversized porch and walkways all around the home. Open-concept main floor with high-end Brazilian Jatoba hardwood flooring, a spacious living and dining area, large windows that fill the space with natural light and potlights throughout. The modern eat-in kitchen is equipped with premium white cabinetry, stainless steel appliances, granite countertops, marble tile backsplash, a large island with plenty of seating, ideal for everyday living and entertaining. Hardwood stairs with custom metal spindles lead upstairs to the spacious primary bedroom which includes a walk-in closet and a private ensuite with a soaker tub and separate shower. Two additional bedrooms are bright and generously sized, with easy access to a full bathroom.The basement offers potential for future finishing or additional living space. Enjoy a private backyard perfect for relaxing or outdoor dining. Located close to top-ratedschools, parks, shopping, and major highways, this home offers exceptional value in a family-friendly neighbourhood. Don't miss your chance to live in one of Burlingtons most vibrant and growing communities. (id:50886)
RE/MAX Escarpment Realty Inc.
409 - 1205 Gooseberry Lane
Mississauga, Ontario
Stunning executive townhouse in the award-winning Reserve Townhouse Complex, located in the prestigious East Mineola neighborhood. This exceptional home boasts nearly 400 sqft of private rooftop terrace perfect for entertaining or enjoying serene outdoor living. The main level offers a bright, open-concept living and dining area with large windows and abundant natural light. The second floor is dedicated to a spacious and private primary suite, creating a peaceful retreat. The third floor features two well-proportioned bedrooms with a shared full bath, along with an open den ideal for a home office, study area, or children's play zone. Designed for both style and function, this home delivers the comfort of a full-sized residence within a low-maintenance condo setting. Includes two underground parking spaces and a private storage locker for added convenience. Enjoy a prime location just moments from the lake, Port Credit marina, shops, cafes, top-rated schools, and beautiful parks. Easy access to the QEW, GO Transit, and public transportation makes commuting a breeze. An outstanding opportunity to own a spacious, elegant home in one of Mississauga's most desirable communities. A must-see for those seeking luxury, lifestyle, and location. (id:50886)
Homelife/miracle Realty Ltd
127 Beach Heights
Ottawa, Ontario
Welcome to 127 Beach Heights a Distinguished Estate in Prestigious Beachvale Estates.Nestled on over 2 acres of meticulously maintained grounds, this custom-built luxury bungalow with a private second-storey wing delivers a rare blend of architectural elegance, comfort, and seamless indoor-outdoor living. Located in the coveted Beachvale Estates, this executive residence offers over 3,000 sq.ft. of finished living space designed to impress. Step into a grand open-concept main floor featuring soaring cathedral ceilings, a statement stone fireplace, and wide-plank hardwood flooring that flows into a designer's chef's kitchen. Outfitted with high-end stainless steel appliances including a gas cooktop, built-in double ovens, and quartz countertop the kitchen is anchored by an oversized island perfect for entertaining. The adjacent dining area and sunroom are flooded with natural light and open to the expansive patio and serene backyard views.The primary suite is a private retreat, offering garden views, a spa-inspired ensuite, and a walk-in closet worthy of a boutique. A dedicated office and a full laundry/mudroom with custom cabinetry complete the main floor.A separate second-level wing houses a stylish loft-style family room, two spacious bedrooms, and a full bathan ideal space for guests, teens, or extended family.The fully finished lower level continues to impress with a spacious rec room featuring a gas fireplace, two additional bedrooms, a full bathroom, and generous storage offering flexible use as a gym, home theatre, or private guest quarters.Enjoy ultimate privacy with a gated entry, double attached garage, and parking for up to 10 vehicles. The grounds are a private sanctuary, featuring lush green lawns, mature trees, a brand-new interlock patio with pergola and fire pit area, a convenient rear garage door, and a rustic storage shed. Located just minutes from top schools, golf courses, and all amenities, 127 Beach Heights is not just a home, it's a lifestyle. (id:50886)
Keller Williams Integrity Realty
55 Broadview Avenue E
Smiths Falls, Ontario
If you've been looking for the perfect mix of space, comfort, and charm, this beautiful 4-bedroom, 3-bathroom home in Smiths Falls might just be the one. Its warm, welcoming, and has all the room your family needs to spread out and enjoy. Step inside and you're greeted by a bright, open main living room with a cozy gas fireplace and a floor-to-ceiling window that brings in tons of natural light. The layout includes two separate living areas, a fully finished basement (hello, playroom or movie nights!), and a beautiful kitchen that's as stylish as it is functional; perfect for family meals or hosting friends. Upstairs, the primary suite features its own en suite, and there are three more bedrooms that can easily be used as kids rooms, guest rooms, or even a home office. Outside, the backyard is a dream! Discover your own private oasis, featuring a large deck that's perfect for barbecues, lounging, or evening drinks under the stars. A massive maple tree stands tall and beautiful, just waiting for a tire swing, a tree house, or a good old-fashioned climb. There's plenty of room to run around, garden, or just relax on a sunny afternoon.Tucked into a quiet neighborhood in Smiths Falls, you'll love the small-town feel while still being close to everything Ottawa has to offer. It's the kind of home that feels easy to live in, and hard to leave. Come see it for yourself! (id:50886)
Exp Realty
24 Hill St N
Thunder Bay, Ontario
Welcome to 24 Hill Street! Nestled in College Heights, thus custom built split-level home offers style, space and a smart design. Bright open-concept main floor with beautiful maple hardwood floors that flow through. Featuring 3 bedrooms, 2 washrooms, there is room for everyone. Don't miss this out! (id:50886)
RE/MAX Generations Realty
128 Front St
Emo, Ontario
New Listing - Don't miss the opportunity to own this stunning riverfront home featuring 4 bedrooms and 2 bathrooms, offering over 2,000 square feet of living space. Situated on a generous 74 x 150 lot, with an additional river lot that measures 50 feet wide by 63 feet deep, this property provides breathtaking sunrise and sunset views. Enjoy a large, fenced yard surrounded by beautiful trees for added privacy, along with delightful gardens that bloom from early spring to late fall. With two decks—one at the front/side and another at the back—you’ll have the perfect spots for outdoor relaxation and family gatherings. The spacious living-dining-family room combo can be arranged to suit your family’s unique needs just by moving your furniture to suit. Don’t miss this exceptional opportunity to own a piece of paradise at the very affordable price of $427,500. Call for viewing. RRD (id:50886)
RE/MAX First Choice Realty Ltd.
2289 Lawrence Avenue W
Toronto, Ontario
Nestled in the heart of the evolving Humber Heights neighborhood, this property offers a unique blend of comfort and potential. The main floor features two spacious, sunlit bedrooms that overlook a serene, elongated backyard. One of these rooms boasts a patio door leading to a charming porch, enveloped by mature trees, providing a perfect retreat for relaxation. The interior has been thoughtfully updated with modern vinyl flooring, a renovated bathroom, and a contemporary kitchen equipped with stainless steel appliances. The separate side entrance to the basement offers the potential for an in-law suite or rental unit, providing an opportunity for additional income. Alternatively, the sizable 40x130 ft lot presents a chance for a property developer or home buyer to rebuild a custom home in a desirable neighborhood. Humber Heights is experiencing a transformative phase, with recent zoning changes by the City of Toronto aimed at increasing housing density along major streets. These amendments facilitate the development of this property for up to 5 legal units, enhancing the neighborhood's appeal to investors and developers alike. This shift not only promises a vibrant community atmosphere but also positions properties like this one as valuable assets in a growing market. This location offers unparalleled convenience with walkable distances to amenities such as Starbucks, Metro Supermarket, parks, and reputable schools. Commuters will appreciate the easy access to downtown Toronto and Pearson International Airport via the UP Express and local transit options, as well as quick connections to Highways 401 and 427. Additionally, premier shopping destinations like Yorkdale and Sherway Gardens are just a short drive away, ensuring all your retail needs are within reach. This property is not just a home; it's an opportunity to be part of a dynamic and growing community, offering both immediate comfort and long-term investment potential. (id:50886)
Royal LePage Real Estate Services Ltd.
570 County Road 9 Road
Alfred And Plantagenet, Ontario
Welcome to 570 County Road 9 in Plantagenet - a beautifully renovated high-ranch bungalow nestled on a stunning waterfront lot. This spacious home offers 4 bedrooms and 2.5 bathrooms, blending modern comfort with serene natural surroundings. Step into a generous, sunlit foyer with practical storage solutions. Upstairs, you'll find an open-concept living area designed for both relaxation and entertaining. The kitchen is a chefs dream, featuring quartz countertops, plenty of cabinetry, and a large island with seating, ideal for meal prep or casual gatherings. Flooded with natural light from oversized windows, the living room provides a warm and inviting space, while the adjacent dining area includes elegant built-ins for added storage and style. The primary suite boasts a spacious bedroom, walk-in closet, and a luxurious ensuite with double sinks and a walk-in shower complete with dual showerheads. Two additional well-sized bedrooms and a stylish 3-piece bathroom complete the main floor. Downstairs, the bright, open basement offers endless possibilities a gym, playroom, office, or family room. It features a cozy natural gas fireplace, built-in cabinets, and a office space for staying organized. The lower level also includes a fourth bedroom, a laundry room with its own toilet and sink, and direct access to the oversized heated garage. Step outside to enjoy two expansive decks with breathtaking river views perfect for barbecues, relaxing, or entertaining. Surrounded by mature trees, the property offers privacy and tranquility, with a spacious concrete firepit area for evenings under the stars. Don't miss the opportunity to own this one-of-a-kind waterfront retreat. (id:50886)
Royal LePage Performance Realty
409 - 1205 Gooseberry Lane
Mississauga, Ontario
Stunning executive townhouse in the award-winning Reserve Townhouse Complex, located in the prestigious East Mineola neighborhood. This exceptional home boasts nearly 400 sqft of private rooftop terrace perfect for entertaining or enjoying serene outdoor living. The main level offers a bright, open-concept living and dining area with large windows and abundant natural light. The second floor is dedicated to a spacious and private primary suite, creating a peaceful retreat. The third floor features two well-proportioned bedrooms with a shared full bath, along with an open den ideal for a home office, study area, or children's play zone. Designed for both style and function, this home delivers the comfort of a full-sized residence within a low-maintenance condo setting. Includes two underground parking spaces and a private storage locker for added convenience. Enjoy a prime location just moments from the lake, Port Credit marina, shops, cafes, top-rated schools, and beautiful parks. Easy access to the QEW, GO Transit, and public transportation makes commuting a breeze. An outstanding opportunity to own a spacious, elegant home in one of Mississauga's most desirable communities. A must-see for those seeking luxury, lifestyle, and location. (id:50886)
Homelife/miracle Realty Ltd
19 Joycelyn Crescent
Halton Hills, Ontario
Beautifully renovated 3-bedroom bungalow with separate in-law suite on a premium 60' x 150' lot with mature trees offering privacy and space. Fully renovated in 2022 with luxury vinyl plank flooring, quartz countertops, stainless steel appliances, and a modern ceramic backsplash. Bright main level features a bay window, open-concept living and dining, and a sleek kitchen perfect for entertaining. Lower level includes a spacious self-contained in-law suite with full kitchen, laundry, bath, and bedroom, currently occupied by very solid and co-operative tenant. Owners area includes an additional bedroom and private laundry. Oversized 20x30 attached heated garage/shop with gas furnace ideal for hobbyists or car enthusiasts. Upgraded 200A electrical panel, pot lights, and interconnected smoke detectors throughout. Walking distance to parks, schools, downtown, and minutes to the 401, Trafalgar outlets, and Pearson Airport. (id:50886)
Sutton Group Elite Realty Inc.
1489 8th Conc Rd Concession
Langton, Ontario
Check out this custom built brick country home sitting on a well landscaped one acre lot. Main level has over 1500 square feet of living space. Step into your spacious kitchen with lots of custom made cabinets and counter top space for the busiest of chefs. You'll love the open concept kitchen, dining and living room, with access to the deck via your large patio door. Primary bedroom has has a 3 piece ensuite. The other bedroom has sits between the main 3 piece bathroom and the hair shop that could be easily be changed back to another bedroom, complete with a closet. The basement access feature an open design stairs, which takes you to your huge family room and exercise room, and bedroom compete with ensuite privileges. You'll be amazed with the 3 piece bath with quality ceramic tiles and lighting and bathroom accessories, in-floor heating, plus there's a cabinet hidden stackable washer and dryer - perfect set up for multi generational family. In the utility room you'll find the water filter and softener, Water pressure system (new 2022), the furnace was replaced in 2024. The 2 vehicle plus attached garage is a big plus with easy access to the kitchen area from the garage. Step outside to the meticulously manicured lot with a large 25x17 deck. The huge (32x52 feet) shop is every guys dream, insulated, with in-floor heating, 2 large doors, 200 amp breaker panel, plus the back of the shop has a separate area for storage. This property offers country privacy. Tillsonburg, Delhi and Simcoe and even the beaches, marinas, wineries and lake are all just a short drive away! (id:50886)
Peak Peninsula Realty Brokerage Inc.
19 Walker Street
Port Dover, Ontario
Own a slice of history and tradition, a beloved landmark property in the heart of Port Dover, Ontario. The Erie Beach Hotel has been one of the cornerstones of Port Dover's tourism and culinary scene for over 75 years. Perfectly positioned in this charming Lake Erie beach town, this property offers a rare and compelling opportunity for hotel, restaurant, investors or property developers. The hotel portion of the iconic property features 18 renovated motel-style rooms that provide comfort and convenience for overnight guests. Whether catering to seasonal tourists, beachgoers, or event attendees, the accommodations are poised to generate consistent year-round revenue. The restaurant portion has three distinct dining venues, including: The Cove Room, known for casual yet classic dining, The Terrace Room, offering an elevated experience, and a rooftop patio with sweeping views of Lake Erie—a sought-after destination for summer dining, drinks, and events. With a combined licensed indoor capacity of 652 and outdoor capacity of 198, this venue is ideal for high-volume service, weddings, corporate events, and seasonal festivals. Whether you're an experienced restaurateur, hotel operator, or lifestyle investor seeking a thriving business in a picturesque beach town, the Erie Beach Hotel is a turnkey opportunity rich with brand value, local heritage, and future potential. Seize the chance to own a beloved destination and write the next chapter of this historic gem. (id:50886)
RE/MAX Erie Shores Realty Inc. Brokerage
51 Pebblestone Circle
Brampton, Ontario
Discover an exceptional opportunity to own a stunning detached corner lot home, featuring 5+2 bedrooms and four bathrooms in a vibrant and sought-after neighbourhood. This meticulously updated residence boasts an inviting east-to-west orientation, filling the space with natural light and uplifting energy throughout the day. As you step inside, you'll be greeted by a spacious main floor that flows effortlessly from room to room, creating an ideal, relaxing and entertaining environment. Upstairs, the generously sized bedrooms offer a peaceful retreat, ensuring comfort for everyone in the family. The finished basement, complete with two additional bedrooms and a bathroom, is perfect for guests or extended family, adding valuable living space. A beautiful stamped concrete driveway frames the home splendidly, enhancing the curb appeal. With a newer furnace, roof, and upgraded kitchen and bathrooms and extra cupboard space, this home offers modern conveniences while being lovingly maintained by its original owners. Located in a prime area, this home is more than just a beautiful sanctuary; it's a lifestyle. Enjoy leisurely strolls along nearby walking paths, perfect for morning jogs or evening walks with loved ones. Top-rated schools and charming parks are only minutes away, and commuters will appreciate the effortless access to major highways and public transit, making travel a breeze. Additionally, the property is conveniently close to places of worship, adding to the sense of community. This home's unique blend of space, functionality, and unbeatable location makes it a must-see. Don't let this remarkable opportunity slip away. Schedule your viewing today! (id:50886)
RE/MAX Gold Realty Inc.



