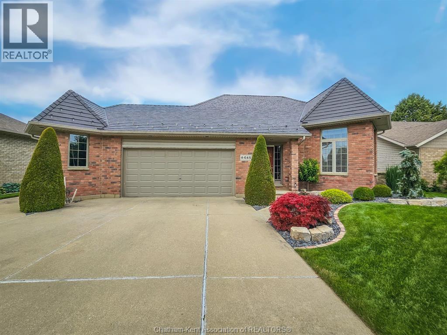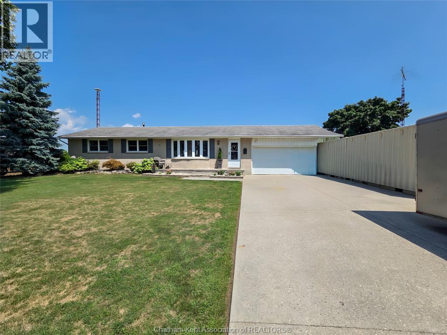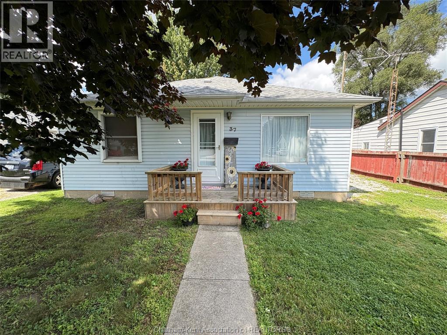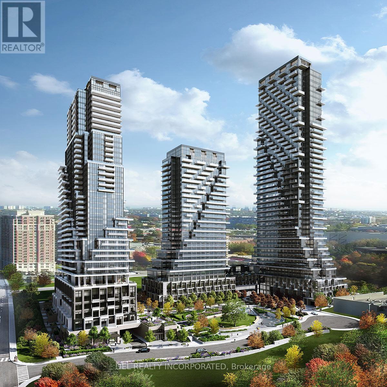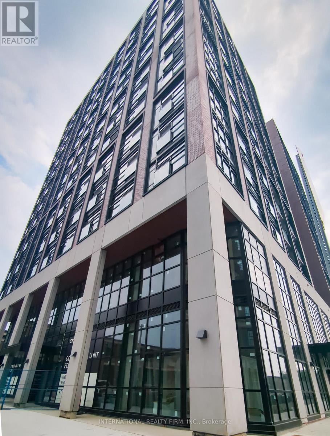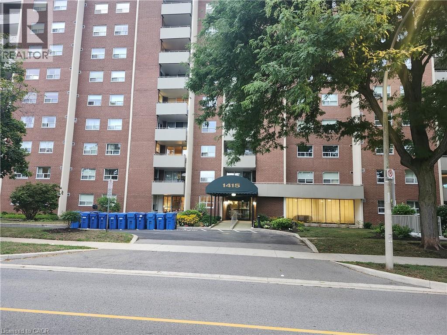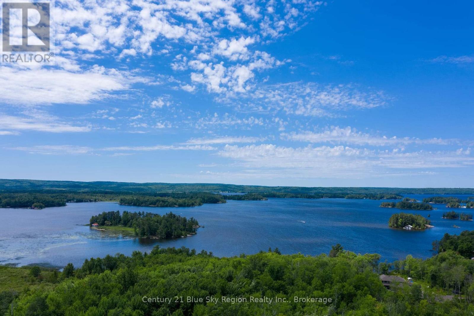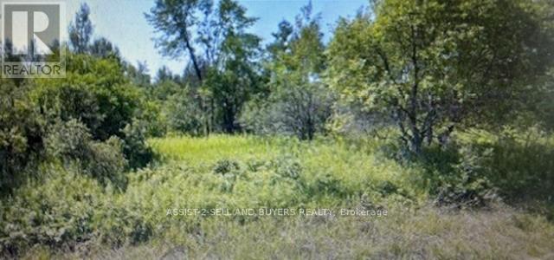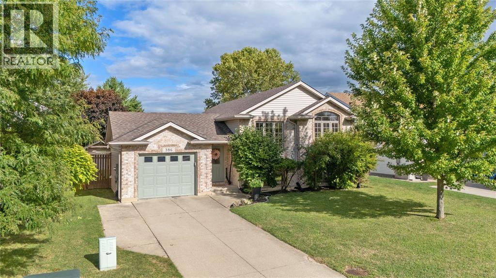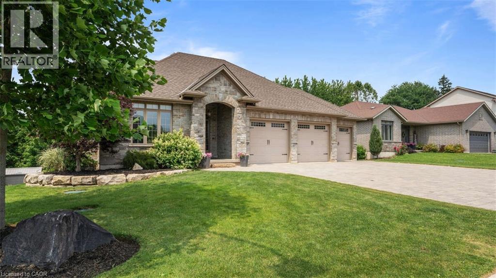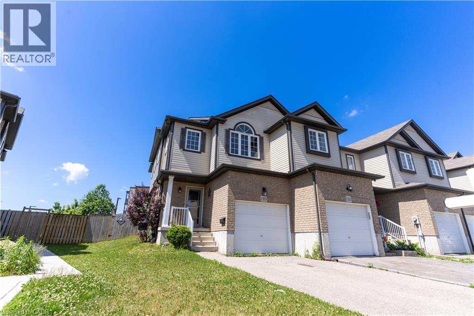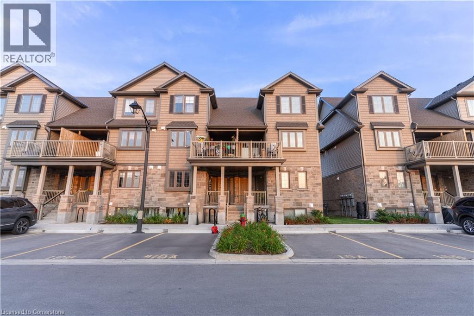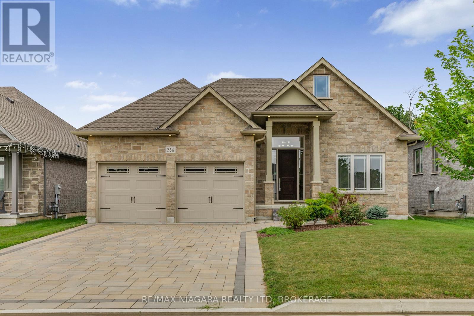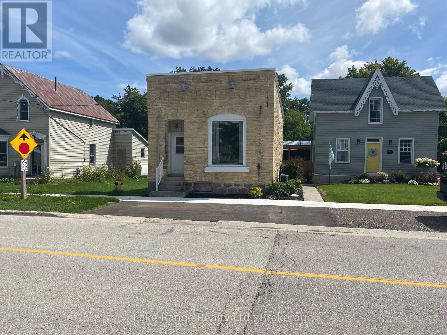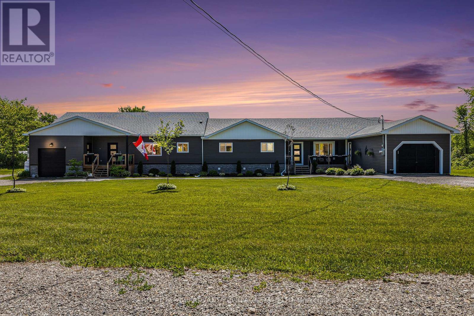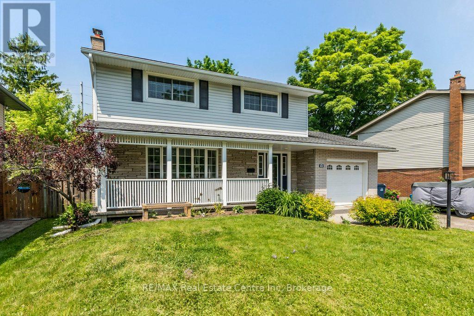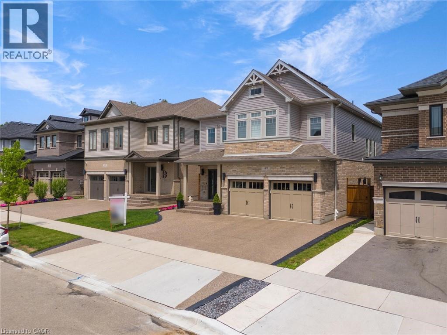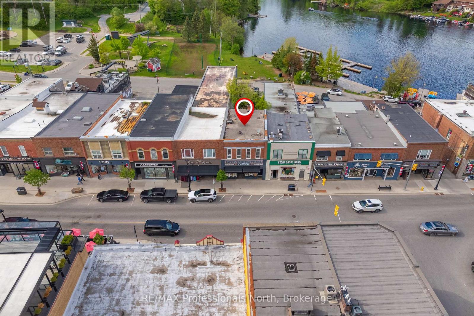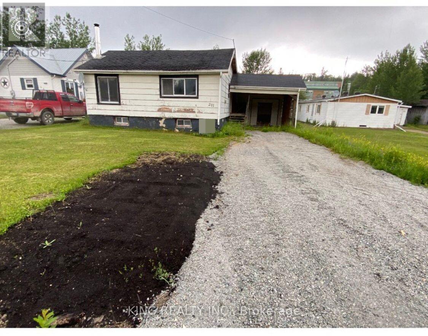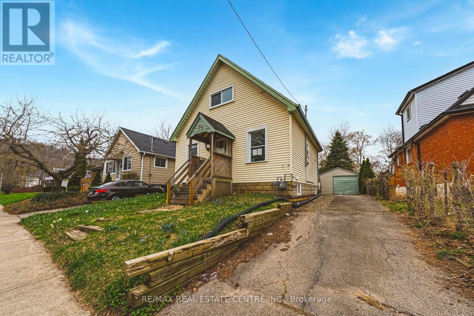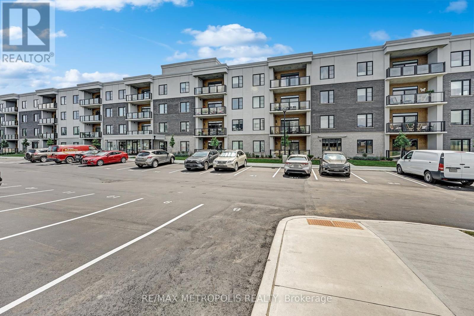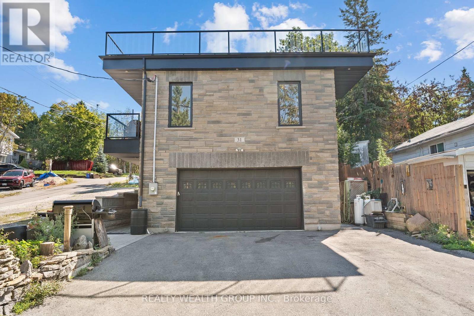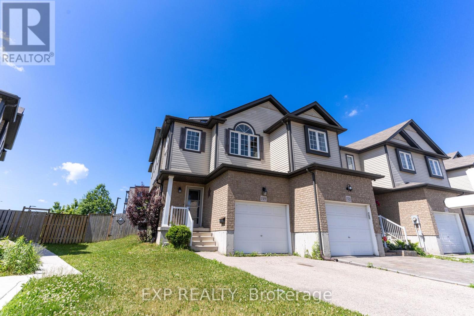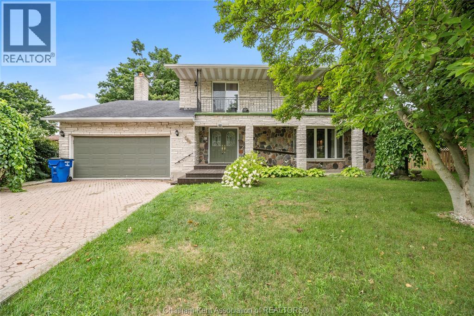645 Mcnaughton Avenue West
Chatham, Ontario
This impressive all-brick home is located just west of Keil Drive, close to the new Catholic School and St. Clair College. The backyard is your own private paradise with a heated salt water pool, covered gazebo, backyard night lighting, wood deck, gas barbecue hook up, and hot tub. The unique interior design is easily managed on all three levels. There are two bedrooms and full baths on the each of the upper and lower levels. Other stand-out features of this home include a steel roof, newer owned hot water heater, furnace, central air (October 2020), central vac, lawn irrigation system, and hidden storage on the lower level. The garage is an extra wide double - so lots of room for the toys! All offers must include Seller Purchasing a property. (id:50886)
Gagner & Associates Excel Realty Services Inc. Brokerage
24053 Winterline Road
Pain Court, Ontario
BEAUTIFUL RANCHER IN THE QUIET VILLAGE OF PAINCOURT, WALKING DISTANCE TO THE FRENCH ELEMENTARY SCHOOL, AND FRENCH SECONDARY SCHOOL, POST OFFICE, COUNTRY STORE (BEER,WINE) CENTRAL HOTEL/FOOD;THIS LOVELY HOME FEATURES AN OPEN CONCEPT LIVING ROOM, DINING ROOM, KITCHEN W/CENTRE ISLAND WITH GRANITE COUNTERTOPS, BUILT IN CABINETRY IN DINING/EATING AREA WITH PATIO DOORS TO LARGE DECK, 2 BEDROOMS, 4 PC MAIN BATH AND 3 PC BATH ON MAIN LEVEL, FEATURES A LARGE FAMILY ROOM W/FREE STANDING GAS FIREPLACE, BEDROOM/HOBBY ROOM, GAMES ROOM LAUNDRY. STORAGE, 2 CAR HEATED GARAGE W/NATURAL GAS, LARGE SHOP 20W X 32 DEEP X 14 FT IN HEIGHT, HEATED W/NATURAL GAS, 100 AMP TO SHOP, WATER AND DRAIN, INSULATED, LEAN TO, PLUS SMALL SHED 8 FT W. X 18 FT LENGTH X 9 FT IN HEIGHT, WATER, DRAIN, 30 AMPS/AUXILLARY GENERATOR PANEL, NEW WINDOWS WILL BE INSTALLED IN GARAGE, WINDOWS FOR LOWER LEVEL INCLUDED BUT NOT INSTALLED DOUBLE CEMENT DRIVEWAY PLUS DOUBLE CAR STONE DRIVEWAY WITH ACCESS TO SHOP, ALL APPLIANCES INCLUDED, DOUBLE OVEN GAS STOVE, STAINLESS STEA, WASJER/DRYER W/PEDESTALS, FENCED IN BACK YARD, GAS HOOK UP FOR BBQ, 2 DECKS ONE WITH HOT TUB BACKS ONTO FARMLAND A GREAT PLACE TO CALL HOME (id:50886)
Barbara Phillips Real Estate Broker Brokerage
33 Sylvester Drive
Chatham, Ontario
Exceptionally well-cared for home in a great Southside family neighbourhood. Fantastic curb appeal with tidy landscaping and a cozy covered porch to enjoy morning coffee under. Step inside and be greeted by the fantastic layout. Entertaining is simple with a full living room, dining room, and a large family room all on the main level. The kitchen is updated and is the focal point of the home, featuring lots of cabinetry and a modern flair. Upstairs are three generously sized bedrooms, including a huge primary. The full bathroom has been well updated. The basement is a unique haven that makes you feel like you're in a theatre! Perfect for the film enthusiast, the rec room features a bar and retro bench seating for enjoying your favourite flick. There is also a plethora of storage space for peace of mind. The backyard is calling your name! The above-ground pool is open and ready to be enjoyed with the hot weather. This is an exceptional offering - call today! (id:50886)
Royal LePage Peifer Realty Brokerage
37 Reaume Street
Wallaceburg, Ontario
Welcome to 37 Reaume! This beautifully renovated 3-bedroom, 1-bath bungalow is move-in ready and refreshed from top to bottom. Completed in 2023, the renovations include a new roof, modern kitchen, updated electrical, new flooring, windows, baseboards, interior doors, and a stylish bathroom. An additional third bedroom was thoughtfully added, offering more living space for your needs. Outside, you’ll find a detached garage with an updated roof and a convenient storage shed. With all the major updates already done, this property is fully finished and ready for you to call home. (id:50886)
Realty House Inc. Brokerage
Ph06 - 10 Willison Square
Toronto, Ontario
Welcome to the Dragon Condo in the heart of Chinatown in Downtown Toronto! This penthouse 1+Den unit (600+ sq.ft) features bright & spacious living area with unobstructed CN Tower views and an oversized balcony. Excellent layout with modern finishes. Newly painted with eco-friendly paint. Prime location at Spadina & Dundas with steps to Chinatown, Kensington Market, restaurants, shops, and streetcars (505/510) right at your door. Walking distance to U of T, TMU, OCAD, Eaton Centre, Loblaws, T&T Supermarket and more. Building amenities include 24-hour concierge and fitness centre. (id:50886)
Dream Home Realty Inc.
204 - 133 Hazelton Avenue
Toronto, Ontario
Welcome To 133 Hazelton Residences, The Finest Yorkville Has To Offer. This Beautiful 2 Bedroom+Den Unit Blends Meticulous Craftsmanship And Elegant Design With A Highly Efficient Floor Plan, 10' Ceilings, And South-Facing Terrace. Gourmet Kitchen In Marble, With Top Of The Line Miele Appliances, Built-In Refrigerator & Dishwasher. Steps To Yorkville's High-End Shops, Restaurants & Galleries. Situated In One Of The Area's Most Coveted & Architecturally Divine Buildings. Offers World-Class Amenities. 24/7 Full-Service Concierge And Valet Services. (id:50886)
International Realty Firm
2407 - 10 Inn On The Park Drive
Toronto, Ontario
Stunning two bedroom with two and half baths model suite. 9' tall smooth ceiling with an amazing east view of Toronto. Miele kitchen appliances with front loading washer and dryer included. The Smart Suite system connects to your smart phone and concierge 24/7. (id:50886)
Del Realty Incorporated
411 - 38 Forest Manor Road
Toronto, Ontario
Welcome to 38 Forest Manor Road, Unit 411 . 1+1 BEDRM. Wall and Door Added to Den LIKE TWO BEDROOM. a bright and stylish condo in the heart of North York, Toronto! This well-kept unit features all laminate flooring, a functional layout, and an east/north-facing balcony with refreshing views. Comes with a parking spot and central air for year-round comfort. The building offers amazing amenities including a party room, yoga room, and fully equipped exercise room, Sauna, Swimming Pool . plus lots of visitor parking. Conveniently located steps to Fairview Mall, TTC subway, parks, and highways, this home combines modern living with unbeatable accessibility. Perfect for professionals, students, or investors! 593 Sq. Ft. LOCK BOX EASY SHOWING (id:50886)
Homelife Landmark Realty Inc.
1209 - 181 Sterling Rd Road
Toronto, Ontario
Welcome to this contemporary 1-bedroom, 1-bathroom suite located in the highly sought-after Junction Triangle, just steps from Sterling Road and Bloor Street W. Nestled in the heart of one of Toronto's most dynamic and evolving communities, this well-designed suite offers a bright and open living space with floor-to-ceiling windows and engineered hardwood flooring throughout. The open-concept kitchen is equipped with stone countertops, integrated appliances, and a stylish modern design. The living room flows seamlessly to a Juliette balcony. Quick access to GO Bloor Station, UP Express, and TTC. Steps to the West Toronto Rail Path, MOCA, Henderson Brewery, local cafes, and eclectic shops. Amenities will include a fully equipped gym, yoga studio, rooftop terrace, and co-working lounge. (id:50886)
International Realty Firm
3703 - 101 Peter Street
Toronto, Ontario
Stunning Sun-Drenched Northeast Corner Suite with Breathtaking 300 Views of Torontos iconic Financial District, serene Lake Ontario, and the CN Tower. This spacious, extra-large 1-bedroom + study boasts soaring 9-foot ceilings and floor-to-ceiling windows that wrap around the entire unit, flooding it with natural light. Step out onto your expansive 105 sqft balcony, perfect for relaxation or entertaining.Recently refreshed with fresh paint, a newer washer/dryer, and a brand-new cooktop, this home offers the perfect blend of style and functionality. The luxurious, built-in kitchen is a chefs dream with elegant glass backsplash, quartz countertops, and a large kitchen island that provides abundant storage.Enjoy engineered hardwood floors throughout, and a well-appointed double-door bathroom offering both privacy and convenience. Parking and a locker are included for added ease.Experience the ultimate in urban living this suite truly has it all! (id:50886)
RE/MAX Hallmark Realty Ltd.
608 - 55 Mercer Street
Toronto, Ontario
****Functional 2 Bedroom + Den. The Den can be used as a home office***Open Concept Kitchen***Large Windows***24 Hours Concierge, Luxury lobby furnished by Fendi***18,000 sqft of indoor and outdoor amenities! Outdoor Fitness Space and Basketball Court, Gym, Co-working Lounge, Private dining room, Outdoor BBQ & Dining! Located in The Heart Of the Entertainment and Theatre District.Walking distance to all amenities ****Minutes Walk to PATH Network, TTC Street Bus, Rogers Centre, Scotia bank Arena, Theatres, Banks, Shops, Bars, Restaurants and More*** (id:50886)
Homelife Superstars Real Estate Limited
1415 Ghent Avenue Unit# 304
Burlington, Ontario
Welcome to unit 304-1415 Ghent Avenue in downtown Burlington. This 1 large bed + large den condominium offers 1,000sq ft of living space in a beautiful location. The spacious layout offers a large kitchen, A dining room, living room, both with access to a balcony. The Bedroom can easily accommodate any of your bedroom furniture . The den is very spacious and can be utilized for any of your needs. The convenience of in-suite laundry. Included in the condo fees: Hydro, Water, Heat, Air conditioning, High-Speed Internet, Cable are all covered. A beautiful pool, fully equipped exercise room, two bicycle storage rooms, two hobby workshops, games room, party room and a car wash bay. Situated in the heart of downtown Burlington the neighborhood also features a range of amenities, including grocery stores, shopping destinations like Mapleview Shopping Centre and Burlington Centre, downtown, restaurants, gyms, and a host of dining options all within walking distance. Nearby transit access, including the QEW and Burlington GO, are all nearby. (id:50886)
Casora Realty Inc.
181 Ruston Road
Nipissing, Ontario
Welcome to your own private waterfront sanctuary located on Lake Nipissing! This exceptional 61.59 acres of land featuring breathtaking panoramic views, abundant wildlife, and the ultimate in peace and privacy. Whether you're looking to build your dream home, a cozy cottage, or simply invest in untouched nature, this property offers limitless possibilities. This land offers a mix of forest, clearings, and direct water front perfect for hiking, boating, fishing, or just enjoying the scenery. Watch the sun rise and set over the water, with sweeping views in every direction. Surrounded by nature and teeming with wildlife, this is a true retreat for outdoor enthusiasts and those seeking a slower, more intentional way of living. A rare opportunity to create something truly special don't miss your chance to own a spectacular piece of waterfront heaven located in a prime location just 25 minutes from North Bay, or 3 hours North of Toronto. Check out the video for a better visual look on this great property. (id:50886)
Century 21 Blue Sky Region Realty Inc.
00 Whipperwill Lane
South Dundas, Ontario
Looking to retreat to the country for peace and privacy? Tranquil 41 acres on a quiet gravel road. Perfect place to build your dream home or use the land for hunting, recreation and escape into nature. 15 minutes from Morrisburg, 30 minutes to Cornwall, 50 minutes to Ottawa. Please see doc section from the township showing area to construct a home and areas that are deemed wet lands. Buyer to confirm all future uses with the township. Due to an old well on the property it is advisable to not be walking the property as seller only has an idea of where the well sits in relation to an old foundation. (id:50886)
Assist-2-Sell And Buyers Realty
7007 Blue Coast Heights
Plympton-Wyoming, Ontario
GENERATIONS MASTER BUILDER PRESENTS THIS STUNNING FARMHOUSE-INSPIRED MODEL HOME. 'THE JASPER' OFFERS AN EXCEPTIONAL LIVING EXPERIENCE, NESTLED IN A PRESTIGIOUS LAKEFRONT COMMUNITY, LOCATED IN THE BLUE COAST HORIZONS SUBDIV. WHICH FEATURES EXCLUSIVE PARKLAND & DEEDED BEACH ALONG THE SHORELINE BLUFF OF LAKE HURON. ENJOY TRANQUIL NATURE TRAILS, SANDY BEACHES & BREATHTAKING SUNSETS. THIS DESIGN FEATURES OUTSTANDING CURB APPEAL & A REFINED INTERIOR, REFLECTING THE ELEGANCE OF A LUXURY HOME. SPACIOUS & WELCOMING, OPEN LAYOUT WITH CAREFUL ATTENTION TO TRAFFIC FLOW & FUNCTIONALITY. HIGHLIGHTS INCLUDE A FOYER WITH A SOARING 18' CEILING, GREAT ROOM WITH FIREPLACE, GOURMET KITCHEN, BONUS LIVING SPACE WITH A 10' BARREL CEILING, LUXURIOUS ENSUITE, HOME OFFICE/BEDROOM, TWO PRIVATE DECKS, MEDIA ROOM, AND TIMELESS FIXTURES & FINISHES.. PRICE INCLUDES HST WITH ANY REBATE BACK TO THE BUILDER. (id:50886)
Initia Real Estate (Ontario) Ltd.
44 York Crescent
Sarnia, Ontario
Welcome to Sherwood Village, where convenience meets comfort! This spacious four-level semi-detached home is in a prime location for those who value walkability — you’ll be just steps away from restaurants, schools, shopping, the bus depot, the YMCA and more. Perfect for a growing family, this home features 4 bedrooms, 2 full bathrooms, a cozy lower-level family room for movie nights, a den and plenty of basement storage area. Whether you’re a first-time buyer, looking to keep your budget in check, or a savvy investor spotting potential, this property is worth a closer look. An affordable opportunity in a sought-after neighbourhood — don’t miss it! (id:50886)
Initia Real Estate (Ontario) Ltd.
386 Nash Drive
St Clair, Ontario
Welcome to this beautiful and well-maintained 3+1 bedroom, 2 bathroom home! Greet friends and family in the inviting front foyer, then head upstairs to the gleaming hardwood floors that carry through the living room, dinette, hallway, and main floor bedrooms. The open-concept design showcases cathedral ceilings, a spacious kitchen island, and abundant cabinetry, all highlighted by modern decor. The lower level offers a generous recreation room with a cozy comer gas fireplace, a 3-piece bathroom, laundry room, utility room, and a large unfinished area-ideal for extra bedrooms, a teen retreat, or plenty of storage. Step outside to a fully fenced backyard featuring an inground pool, the pool is 25’ x 15' , with a gas Heater, sand Filter, new liner in 2024, a vinyl-sided garden shed with new shingles, and a shaded patio-perfect for relaxing or entertainment .Additional highlights include a single attached garage with automatic door opener and direct access into the home, Central Vac and all Appliances. This home shows beautifully and is ready for quick possession! (id:50886)
Exp Realty
28 Graydon Drive
Mount Elgin, Ontario
For more info on this property, please click the Brochure button. Beautiful three car garage country bungalow with two primary bedrooms each with walk-in closet and a walkout basement. Beautiful gardens surround the home. Exterior is brick and stone, and large driveway features interlocking brick. The main floor features an open-concept kitchen, dining living room, two bed/two bath and oversized deck for entertaining or relaxing. Large living room windows look out over a tree-lined backyard. The large, finished basement features a large living space, 2nd primary bedroom, custom home office and bath with separate entrance. A spare unfinished room allows for potential to add a 2nd kitchen and dining space for in-law potential, a playroom or small home theatre if desired. The backyard is designed to relax with a large patio, gardens and hot tub. Many updates including refinished flooring (25), freshly painted (24), updated kitchen counters and lighting (24), fridge (25), dishwasher (24), dryer (24), washer (23). Lovely country living only minutes from the 401. (id:50886)
Easy List Realty Ltd.
1319 Countrystone Drive
Kitchener, Ontario
Welcome to 1319 COUNTRYSTONE DRIVE – a beautifully maintained FREEHOLD 2-storey SEMI-DETACHED home nestled in one of Kitchener’s most desirable, family-friendly neighbourhoods! With 3 BEDROOMS, 3 BATHROOMS, and a FULLY FINISHED BASEMENT, this MOVE-IN READY gem offers comfort, space, and modern convenience in a prime location. Step into a bright and OPEN-CONCEPT MAIN FLOOR featuring ELEGANTFLOORING, a spacious LIVING AREA, and an Open concept KITCHEN complete with Elegant Black APPLIANCES, ample cabinetry, and sleek countertops—perfect for everyday cooking in style. Sliding doors lead to a FULLY FENCED BACKYARD, ideal for kids, pets, and summer BBQs. Upstairs, the SUNLIT PRIMARY BEDROOM boasts a large SEPARATE CLOSET , while the two additional bedrooms offer great versatility for a growing family, guests, or a home office along with a 4pc Bathroom. The FINISHED BASEMENT provides even more living space, with a SPACIOUS REC ROOM, ADDITIONAL 4 pc BATHROOM, and IN-HOME LAUNDRY—perfect for movie nights, a playroom, gym, or guest suite. Additional highlights include PARKING FOR MULTIPLE VEHICLES, great curb appeal, and a QUIET, FAMILY-ORIENTED STREET just minutes from THE BOARDWALK, public transit, TOP-RATED SCHOOLS, COSTCO, universities, dining, highways, and more. THIS IS A RARE OPPORTUNITY to own a turnkey home in one of Kitchener’s most convenient locations. Don’t miss your chance—BOOK YOUR SHOWING TODAY! (id:50886)
Exp Realty
85 Mullin Drive Unit# 20b
Guelph, Ontario
Welcome to this beautifully designed stacked townhome at 85 Mullin Drive Unit #20B, Guelph, where style, functionality, and location come together seamlessly. The main level offers a spacious 2-piece bathroom and an open-concept living area with a walkout to a private deck—perfect for summer BBQs or relaxing by a fire table. Downstairs, the rare walk-out basement adds brightness and convenience, featuring two generously sized bedrooms with large windows, a full 3-piece bathroom, in-unit laundry, cold storage, and hidden utility space for a sleek, uncluttered feel. Enjoy parking right at your front door, ample visitor parking, and a vibrant, family-friendly community filled with parks, splash pads, trails, and nearby conservation land. This move-in-ready gem truly checks all the boxes—modern comfort in a peaceful, connected neighborhood. (id:50886)
Exp Realty
254 Lancaster Drive
Port Colborne, Ontario
Luxury Living in Port Colborne: This stunning 3000 sqft+ open-concept home boasts high-end finishes, a Tarion warranty, and a prime location near Lake Erie. Enjoy convenient one-floor living with three bedrooms, two full bathrooms, laundry, and the chef's kitchen on the main level. Inside, discover a spacious layout with 5 bedrooms, 3 baths, and 9-10 ft ceilings. The kitchen features a waterfall island, a butler's pantry, and top-of-the-line appliances. Relax by the fireplace, or enjoy the covered deck with a gas BBQ hookup. The master suite includes a freestanding tub, heated flooring, a walk-in shower, and custom closets. Two Finished Levels: The fully finished basement offers versatile living space with two additional bedrooms, a bathroom, and a massive Great Room. Ideal for entertainment, this space can accommodate a home theater and a billiards table at once. Customize it to your heart's desire create your ultimate man-cave, she-haven, or simply a fantastic space for family gatherings. Tech-Savvy & Eco-Friendly: This home is perfect for work-from-home professionals with Cat 6 networking and EV charging capability (rough-in). Enjoy on-demand hot water (not rented!), a central vacuum system (rough-in), and convenient storage solutions throughout the home, including a double-car garage with slot wall organizers. Professionally finished pave-stone driveway. Outdoor Oasis: The landscaped backyard looks toward the Wainfleet Wetlands, offering tranquility and wildlife viewing. It has the perfect yard for a future pool. Port Colborne Perks: Experience the charm of this lakeside town with its historic district, restaurants, beaches, and excellent schools. ** This is a linked property.** (id:50886)
RE/MAX Niagara Realty Ltd
A - 68 Huron Street
Huron-Kinloss, Ontario
Attention all small business owners. Commercial building in downtown Ripley. Many upgrades, roof, heating/cooling, electrical, plumbing to name a few. (id:50886)
Lake Range Realty Ltd.
350281 Concession A
Meaford, Ontario
Welcome to your own private retreat with views of Georgian Bay! This stunning 3-storey home is designed for both everyday comfort and entertaining, with 4 bedrooms, 3 bathrooms, and a lifestyle that feels like a vacation. From the moment you arrive, the mostly stone exterior, professional landscaping, and attached 2-car garage set the tone for what's inside. Step through the front door into a spacious foyer that flows into a cozy family room with a fireplace and walkout to the incredible backyard oasis. Out here, you'll find a sparkling inground pool, hot tub, firepit area, covered BBQ station with sit-up bar, plenty of space to lounge or dine, and even a pergola tucked at the back of the property, perfect for relaxing afternoons or lively gatherings. The second floor is all about connection, featuring a bright kitchen and dining room that opens to a large balcony with gorgeous views of Georgian Bay. This level also includes a living room, two bedrooms, a 4-piece bathroom, and a spacious recreation room. Your private retreat awaits on the third floor, the primary suite. With two walk-in closets, a 5-piece ensuite, and room for an exercise area or sitting nook, it's designed to impress. Step out onto your own balcony to take in sweeping Bay views morning or night. Throughout the home you'll find hardwood and tile flooring, thoughtful finishes, and a warm, welcoming style. With multiple balconies, plenty of space to gather, and a backyard built for fun, this property brings together comfort, beauty, and a touch of luxury, all in one exceptional package. (id:50886)
Royal LePage Rcr Realty
8 - 104 Farmgate Road
Blue Mountains, Ontario
SEASONAL LEASE DECEMBER 1st to MARCH 31st. Welcome to the heart of Blue Mountains! This stunning chalet offers breathtaking hill views from the third floor and the perfect backdrop for your winter getaway. Recently updated with stylish finishes throughout, this 3-level home blends luxury, comfort, and convenience. With 3 spacious bedrooms and 3 bathrooms, plus a beautifully renovated loft with a 85 inch tv for your entertainment. The third floor offering additional sleeping space and incredible mountain views, there is room for everyone. The main floor features a family room and an open-concept living/dining/kitchen area perfect for entertaining and enjoying quality time together. A home gym is included as well, making it easy to balance wellness and relaxation all season long. Flooded with natural light, the chalets open-concept design is centered around a cozy fire place ideal for gathering after a day on the slopes. Imagine après ski evenings, warm drinks in hand, as you relax and share stories of the days adventures. The unbeatable location puts you within walking distance to Blue Mountain Village, where you'll find restaurants, shops, and entertainment just steps away. This retreat truly aligns busy work life with family connection and well-deserved downtime. To make your stay even more effortless, a bi-weekly cleaning service is included ensuring your chalet is always fresh and ready for you to enjoy. There is nothing quite like bringing everyone together for the winter creating lasting memories in a cozy Blue Mountain chalet designed for both fun and relaxation. Your perfect winter starts here. (id:50886)
Bosley Real Estate Ltd.
1861 Matheson Drive
Montague, Ontario
Peaceful Multi-Generational Living on Over 4 Acres With Space, Comfort, and Income Potential! Set up like a duplex, this bungalow with a secondary dwelling allows you to experience the perfect balance of privacy, space, and flexibility with this unique property offering over 3000 square feet of living space across two fully self-contained homes, all set on more than four acres of serene, peaceful land. The original home, built in 2013, features 3 bedrooms plus a den, while the very spacious secondary dwelling, built in 2020, includes an additional bedroom ideal for extended family, guests, or rental income. Each side is thoughtfully designed with its own large kitchen, private laundry, furnace, and attached garage. Both homes also offer primary bedrooms with walk-in closets and private ensuites, ensuring everyone enjoys their own space and comfort. The open-concept layouts create a welcoming, airy feel throughout, making everyday living and entertaining a breeze. Whether you're looking for a multi-generational setup, a comfortable in-law suite, or the option to live in one home and rent the other, this property provides the versatility to suit your lifestyle all surrounded by the beauty and tranquility of nature. Come enjoy the peacefulness of country living, just minutes from downtown Smiths Falls, with the convenience of two fully independent homes. This is the opportunity you've been waiting for! Speak to your mortgage provider, with the potential additional rental income, you may qualify for more than you think! Aerial photos contain neighbouring properties. (id:50886)
Royal LePage Advantage Real Estate Ltd
42 Westminster Avenue
Guelph, Ontario
Opportunity knocks, you can own a spacious 3-bedroom, 2-bath home on a 54 x 130 ft lot in Guelph's desirable St. Georges Park! This move-in-ready property is carpet-free, featuring an updated kitchen with quartz countertops and stainless steel appliances, and a bright dining area that opens out to the backyard. The primary bedroom includes a walk-in closet hidden behind a stylish accent wall. The partially finished lower level features a gas fireplace, office space, and a bathroom rough-in, ready for your personal touch. The fully fenced backyard is ideal for gardening, kids, or summer barbecues, and the oversized front porch welcomes you home with charm. Recently painted and well-maintained, this home exudes pride of ownership throughout. Flexible closing, get in for a look! This is your chance to secure a beautiful home in one of Guelph's top neighbourhoods at a great value. (id:50886)
RE/MAX Real Estate Centre Inc
113 Lynden Road
Lynden, Ontario
CHARMING, 3 + 2 Bedroom, 2 Bath, 1.5 Storey Home on a Generous .34 Acre Lot in the Quaint Village of Lynden. Enjoy the Community Amenities Including the Library, Parks and the Lynden Legion - Host to Many Local Events. This Property Offers the Potential for 1-Level Living with 3 Main Floor Bedrooms & 4-Piece Bath, Living Room, Dining Room & Eat-in Kitchen. 2nd Level Features Bedroom/Loft Space, 2nd Bedroom Suitable for Children, a Small Den or Play Hideaway & 3-Piece Bath. Picturesque, Fully Fenced Yard Backing onto Wooded Area Features a Large Deck with Pergola (2023). Full Unfinished Basement Perfect for Storage and Hobbies. Many Upgrades Throughout the Years - Flooring, Some Windows, Kitchen (2019), Furnace/AC (2022), Electrical 200 AMP (2018), Front Deck (2023), Fencing (2018). Enjoy Country Living Just Minutes Away from City Amenities. Easy Access to the 403 & Major Routes. (id:50886)
Royal LePage State Realty Inc.
49 Scots Pine Trail
Kitchener, Ontario
**LEGAL DUPLEX** Welcome to 49 Scots Pine Trail, Kitchener – an exceptional residence in the prestigious Huron Park community! This impressive 6-bedroom, 5-bathroom detached home offers over 4480 sq ft of luxurious living space, including approximately 1,180 sq ft of fully finished legal basement, perfect for large families, multigenerational households, or savvy investors seeking strong income potential. ** Highlights Include: Soaring 9-foot ceilings on both main and second floors, creating an expansive, airy ambiance. Fully Legal 2-bedroom Basement Apartment, ideal for generating additional income. Separate Basement Office, excellent for remote work or easily convertible into a third living unit. Private Backyard Oasis with no rear neighbors, featuring durable, low-maintenance concrete landscaping for effortless outdoor entertaining. Exposed Concrete 3-Car Driveway, blending style and practicality seamlessly. Gourmet Kitchen with an elegant, show-stopping 10- ft island, modern finishes, and sleek pot lights throughout. Extended Appliance Warranty providing worry-free ownership through 2026. Advanced Smart Camera Security System, offering enhanced safety and peace of mind. ** Prime Location: Conveniently situated minutes away from highly rated schools, Huron Natural Area, Fairview Park Mall, Sunrise Shopping Centre, and easy access to major highways 401, 7, and 8. This home isn’t just a residence—it’s a lifestyle upgrade and a robust investment opportunity in one of Kitchener’s most desirable neighborhoods. (id:50886)
Exp Realty
68 Main Street E
Huntsville, Ontario
Prime Downtown Commercial Building with a beautiful 2-bedroom upstairs apartment with separate entrance, and just a few steps from the Muskoka River! Own a piece of prime real estate in the heart of downtown Huntsville adjacent to the stunning Muskoka River and Town Docks. This beautifully maintained, two-story commercial/residential building offers the perfect combination of business potential and stylish living space. Whether you're an investor, entrepreneur, or someone seeking a live/work lifestyle, this property is a rare find. The Main Floor Commercial Space offers a High-visibility storefront with large display windows, 1400 square feet of flexible retail/office space, a modern, open layout, and access to the full, unfinished, walk-out basement which opens onto a large undeveloped rear yard offering further expansion potential. The Upper floor boasts a stunning 2-bedroom, 1-bath apartment accessed by a private entrance, with loads of natural light, a modern kitchen with stainless steel appliances, large living room, and a fabulous rooftop patio off the kitchen with views over the Muskoka River; perfect for morning coffee or sunset evenings. This incredible package offers high foot traffic, a visually striking storefront close to a controlled intersection so people can window shop from their vehicles, a strong local business community, walking distance to parks, restaurants, shops, entertainment and more. Come explore the seemingly endless potential for both residential and commercial income, or the convenience of owner-occupied business location. Don't miss this rare opportunity to own a character-filled downtown building in the heart of Huntsville with built-in income potential and incredible lifestyle appeal. **Building and land for sale only. Total square footage includes basement (3965 sq.ft) (id:50886)
RE/MAX Professionals North
14 - 19 Anderson Street
Woodstock, Ontario
Welcome to a truly rare opportunity to own a NEW bungalow, freehold with Parcel of Tied Land, in this quiet enclave in the heart of Woodstock. Ideally located close to amenities and the bus line, this elegant residence built by renowned local builder Hunt Homes, known for their exceptional quality and craftsmanship. This is our Model Home. Step inside and experience this bright open concept home fully finished top to bottom design. Enjoy east-facing morning sun from your dinette with a walk-out to your own balcony, and west-facing sunsets from the great room with 6 ft patio doors leading to your 10x12 deck. Designed with lifestyle in mind, this modern bungalow boasts 9 ceilings throughout the main floor creating a bright and airy ambiance. The thoughtfully designed kitchen features stone countertops, crown molding, under-cabinet lighting with cabinet valance, and a large island with breakfast bar ideal for both casual dining and hosting. You'll love the hard surface flooring throughout (no carpet), the generous primary suite with 3-piece Ensuite featuring a tile and glass walk-in shower, and the spacious second bedroom with a nearby 4-piece bathroom with tiled tub surround. Additional highlights include: accessibility features such as ability for level entrance with wheelchair access, straight staircase for chairlift if needed, we've even completed the rough in for an interior elevator, open floor plan; single-car garage, paved driveway, fully sodded lot, central air conditioning, Energy Recovery Ventilator (ERV) for improved air quality and humidity control and large windows for an abundance of natural light through-out. Enjoy carefree living with a low common elements fee for just $150/month covering road maintenance and lawn care never cut your grass again! Fees have only increased by $40 over the last TEN years!! Don't miss this rare chance to own a brand-new, thoughtfully designed bungalow in one of Woodstock's most desirable communities. (id:50886)
Century 21 Heritage House Ltd Brokerage
309 - 1 Shipyard Lane
Collingwood, Ontario
PENTHOUSE CONDO IN THE SHIPYARDS, Side Launch Building with unobstructed views of Georgian Bay. This one bedroom plus den has an access door from the living room and den to the large balcony facing east to watch our fabulous Georgian Bay sunrises. The SIDELAUNCH building is a secure building immaculately maintained by an attentive property manager. Safe, secure, friendly neighbours, with an elevator, underground parking and newly renovated party room. Lots of social gatherings take place in the social room with a full kitchen, large dining table and sitting area with a TV. Outdoor dining and bbq area for those summer days. Approximately 1150 sq feet of living space with open plan living room, dining room and kitchen with island bar. The primary bedroom is a good size with ensuite bathroom, walk in closet and fantastic views to the Bay. The den which can be used as a second bedroom is light filled and has a door out to the deck. Three piece ensuite, two hall closets and a laundry/utility room are in the front foyer. Newer flooring in 2022 and a new AC in 2023.This fantastic location is overlooking the walking promenade and just a few minutes walk to the main street of "Historic Downtown". Only a 15 minute drive to all the ski hills. Furniture can be included but is negotiable. (id:50886)
RE/MAX Four Seasons Realty Limited
201 Third Avenue
Hornepayne, Ontario
Detached 3 bedroom home on Large lot . Investors, handyman. First time home buyers, home needs TLC and the water line to the house needs repair, water is shut off. Why rent when u can own, . Selling As-is (id:50886)
King Realty Inc.
28 Mclaughlin Street
Welland, Ontario
Spacious 4-Bedroom Gem in Prime Thorold Location! Discover this beautifully maintained 4-bedroom, 2.5-bath home nestled in one of Thorold's most sought-after family-friendly neighbourhoods ideal for end-users or investors. Featuring a bright open-concept layout, gleaming hardwood floors on the main level, and a modern kitchen flowing into a cozy, sunlit living area perfect for everyday living and entertaining. Upstairs, you'll find four spacious bedrooms, each with ample closet space and natural light. This home offers the perfect blend of comfort, style, and functionality. Location Highlights: Minutes to Brock University & Niagara College? Close to top-rated schools, parks, shopping, and Hwy 406 . Family-oriented community with strong rental potential Whether you're growing your family or expanding your portfolio, this move-in-ready home offers unmatched value and convenience in the heart of Niagara. (id:50886)
RE/MAX President Realty
70 Hillview Street
Hamilton, Ontario
Investors Dream- Prime Location nestled under the escarpment only minutes to McMasterUniversity/Hospital, steps to main bus routes, hiking trails and easy access to highways. Featuring 5/6bedrooms, 2 full baths, situated on a nice quiet street in West Hamilton with large driveway and anOversized Lot. Family room with vaulted ceiling, finished basement and full bath, in suite laundry. Dontmiss this Opportunity! (id:50886)
RE/MAX Real Estate Centre Inc.
99b Farley Road
Centre Wellington, Ontario
1275 sqft condo on the fourth floor just steps away from the elevator- Upgraded kitchen cabinets and door handles- Upgraded kitchen and bathroom quarts platform - Large island in the kitchen and pot lights in the kitchen- Upgraded kitchen and washroom taps, also includes RO system with upgraded tap matching kitchen tap (RO system is fully paid)- Laminated wood floors - Large balcony with large windows in each bedroom- Very spacious living space with ample light in the condo- Upgraded closets finished with organizers, drawers and shelves.- Additional closets providing ample storage space.- Upgraded accent wall in the living room with electric fireplace- Fully owned hot water tank- Geo-thermal heating/cooling (owner does not pay for heating/cooling)- High-quality Stainless steel appliances in the kitchen (4-piece), Stove, Fridge, Dishwasher, and over the range microwave with exhaust- 1 underground parking space, and large storage locker (8x6) - Building has a party room and visitor parking available (id:50886)
RE/MAX Metropolis Realty
17 - 1448 Niagara Stone Road
Niagara-On-The-Lake, Ontario
Welcome to 1448 Niagara Stone Rd, Unit 17! This spacious 3+1 bedroom, 3.5 bath condo is perfectly situated in the heart of Virgil, Niagara-on-the-Lake. Just steps away from charming cafés, fantastic restaurants, and surrounded by world-class wineries, this home combines convenience with lifestyle. The main floor features an open-concept kitchen with a large island, seamlessly connecting to the dining and living areascomplete with beautiful hardwood floors, making it ideal for entertaining. A main floor bedroom and bathroom, along with garage access and a laundry area, add comfort and practicality. Vaulted ceilings and an abundance of natural light highlight the staircase leading to the second level, where youll find a spacious primary bedroom with en-suite bath, another generously sized bedroom, and an additional full bathroom. The fully finished lower level offers even more living space, including a cozy family room, an additional bedroom, and a bathroomperfect for guests or extended family. Dont miss your opportunity to call this stunning home yours. Book your showing today! (id:50886)
Century 21 People's Choice Realty Inc.
31 Silver Birch Street
Kawartha Lakes, Ontario
Custom-Built Stone Home (2020) In Thurstonia, Steps From Sturgeon Lake. 4 Bedrooms, 3 Bathrooms, 2 Full Kitchens. Hickory Harwood Floors. Lower Level Has Separate Walk-Out With Bedroom, Bath, And Kitchen.1400 SQ ft Rooftop Patio With 60mil Membrane Flooring And With 360 Views, Designed To Allow Another Floor. Floating Staircase Access. Wrap-Around Glass Railings.9 ft Ceilings On Main. 2-Car Garage With 10 ft Ceilings, Hoist-Ready, Direct Access To Lower Level. Heated Sidewalks. Smart Home Lighting And Garage Control. Two 30-Amp RV Hook-Ups. Koi Pond On Site. Walking Distance To Marina, Boat Launch, And Local Store. Straightforward Lakeside Living With Room To Expand. (id:50886)
Realty Wealth Group Inc.
A - 939 Duke Street
Cambridge, Ontario
Step into this beautifully updated 2-bedroom, 1-bath apartment in the heart of Cambridge, located on the second floor of a well-kept fourplex. Featuring high ceilings, an open-concept kitchen, a modern bathroom, laminate flooring, fresh paint, radiant heating, and plenty of natural light, this home is move-in ready and offers both comfort and style. Situated close to Riverside Park, Cambridge Centre, King Street dining, schools, and public transit, it blends modern living with unbeatable convenience. The rent includes heat, gas, and one parking space, with the tenant responsible only for hydro. (id:50886)
Exp Realty
22 Sleeth Street
Brantford, Ontario
Absolutely stunning and fully upgraded detached home on a 3,500 sq ft corner lot in Brantview Heights, just 2 minutes from the highway and the closest Brantford location to the GTA. This modern, open-concept home offers 4 spacious bedrooms upstairs and 3 additional bedrooms across two separate basement units one with 2 bedrooms, kitchen, and washroom, and another self-contained studio with an attached washroom providing excellent rental income potential. Featuring 6 washrooms, 9' ceilings, a massive upstairs laundry room, and over $150,000 in premium upgrades, the home is filled with natural sunlight and boasts a striking stone, stucco, and brick exterior. Located just 25 minutes from Burlington, 1 hour from Pearson Airport (YYZ), and minutes from the Grand River, scenic trails, and all major amenities. Includes all appliances, window coverings, and light fixtures. (id:50886)
RE/MAX President Realty
48 Witteveen Drive
Brant, Ontario
Welcome to your charming Brantford home in the thriving West Brant community! Over 50k in upgrades, this gem features hardwood floors and a stylish kitchen with quartz countertops, ceramic flooring and elegant California shutters. The primary bedroom boasts dual closets, ensuring ample storage space for both his and hers. Brand-new finished basement comes complete with a bedroom and 3-piece ensuite, which adds a versatile living space. Nestled within a vibrant neighbourhood, this property offers modern comfort and accessibility, enriched with thousands in upgrades. Its proximity to nearby schools, public transit, and local shops ensures convenience at every turn. Your ideal home awaits in this dynamic community. Don't Miss Out! (id:50886)
Toronto Real Estate Realty Plus Inc
72 Sanders Road
Erin, Ontario
Be the first to live in this stunning, newly built detached home located in a quiet, modern community of Erin. Offering the perfect balance of countryside charm and neighborhood living, this spacious 4-bedroom house is ideal for families seeking comfort, style. Enjoy the fresh feel of a never-lived-in property, thoughtfully designed with contemporary finishes and generous living spaces throughout. Nestled in a serene setting, you'll experience the peacefulness of rural life without sacrificing the benefits of a connected, vibrant community. (id:50886)
RE/MAX Realty Services Inc.
41 Bellagio Avenue
Hamilton, Ontario
Turnkey 4-Bed, 4-Bath In Stoney Creek Mountains Coveted Hannon Community! This Move-In-Ready Gem Features A Professionally Finished Basement With Rec Room, Office/Bedroom + Ensuite, & Generous Storage. On The Main Level, Enjoy A Show-Stopping Kitchen With Over 38 Cabinets, A Large Breakfast Bar Island W/Built In Mini-Fridge, Ceiling-Height Cabinetry, Gas Range, & Stainless Steel Appliances. Along With Vaulted Ceilings, Wood California Shutters, & Pot Lights Throughout. Upstairs Offers A Spacious Primary W/Walk-In & Jacuzzi Ensuite, Two Bright Bedrooms, And Upper-Level Laundry Room. Outside, A Fenced Yard W/Gas Line, Stamped Concrete Patio, & A Four-Car Driveway. Steps To Parks, Schools, Shopping, Highways, Trails, & So Much More! (id:50886)
Cityview Realty Inc.
1176 South Wenige Drive
London North, Ontario
Welcome to this beautifully renovated 3+1 bedroom, 4 bathroom home in the heart of StoneyCreek. Featuring a spacious open-concept layout, upgraded modern kitchen with quartz counters, and stylish finishes throughout, this home is designed for both comfort and elegance. The finished basement with an additional bedroom, family room and full bath offers great potential for in-law or guest suite. Deep lot with a wooden deck. Close to YMCA, library, schools and park. Perfect for the first time home buyers or mid-size family!. Located in a desirable family-friendly neighborhood close to schools, parks, shopping, and highway access, this move-in ready home is an incredible opportunity you don't want to miss! (id:50886)
Streetcity Realty Inc.
1319 Countrystone Drive
Kitchener, Ontario
Welcome to 1319 COUNTRYSTONE DRIVE a beautifully maintained FREEHOLD 2-storey SEMI-DETACHED home nestled in one of Kitchener most desirable, family-friendly neighbourhoods! With 3 BEDROOMS, 3 BATHROOMS, and a FULLY FINISHED BASEMENT, this MOVE-IN READY gem offers comfort, space, and modern convenience in a prime location. Step into a bright and OPEN-CONCEPT MAIN FLOOR featuring ELEGANTFLOORING, a spacious LIVING AREA, and an Open concept KITCHEN complete with Elegant Black APPLIANCES, ample cabinetry, and sleek counter tops perfect for everyday cooking in style. Sliding doors lead to a FULLY FENCED BACKYARD, ideal for kids, pets, and summer BBQs. Upstairs, the SUNLIT PRIMARY BEDROOM boasts a large SEPARATE CLOSET , while the two additional bedrooms offer great versatility for a growing family, guests, or a home office along with a 4pc Bathroom. The FINISHED BASEMENT provides even more living space, with a SPACIOUS REC ROOM, ADDITIONAL 4 pc BATHROOM, and IN-HOME LAUNDRY perfect for movie nights, a playroom, gym, or guest suite. Additional highlights include PARKING FOR MULTIPLE VEHICLES, great curb appeal, and a QUIET, FAMILY-ORIENTED STREET just minutes from THE BOARDWALK, public transit, TOP-RATED SCHOOLS, COSTCO, universities, dining, highways, and more. THIS IS A RARE OPPORTUNITY town a turnkey home in one of Kitchener most convenient locations. Don't miss your chance BOOK YOUR SHOWING TODAY! (id:50886)
Exp Realty
40 Foothills Drive
Ottawa, Ontario
Welcome to this beautifully updated home nestled in a serene, park-like setting. This inviting residence offers the perfect blend of comfort and style. Three spacious bedrooms and two and half bathrooms.. The renovated custom designed kitchen features granite countertops, large custom butcher block island and pot lighting. Open concept living and dining rooms with wood burning fireplace with natural stone surround. Spacious primary bedroom and renovated three piece ensuite bathroom with granite countertops, oversized shower and ceramic flooring. Two excellent size secondary bedrooms and renovated main bathroom. Hardwood flooring throughout main floor living spaces. The finished basement boasts a modernized family room and a convenient two piece bathroom. The expansive front and backyards are ready for your personal touch. Adjacent to a family friendly park and walking distance to schools, great shopping centres and recreational facilities. 48 Irrevocable on offers. (id:50886)
RE/MAX Hallmark Realty Group
B - 183 Cumberland Street
Ottawa, Ontario
Outstanding Barry Hobin Design in the ByWard Market! Discover this stylish one-level, 2-bedroom, 2-bathroom stacked unit tucked away in a quiet pocket of the ByWard Market, directly across from a park and just steps from charming Cathcart Square. The spacious open-concept living/dining area features a cozy wood-burning fireplace and opens onto a private balcony perfect for morning coffee or evening relaxation.The primary bedroom offers a full ensuite, and direct access to your own private terrace. A generous second bedroom and a second full bath provide flexibility for guests, a home office, or both. Includes 1 underground parking space. Enjoy the ultimate downtown lifestyle walk to Global Affairs, Sussex Drive, the Ottawa River, and all the shops, cafes, and restaurants of the ByWard Market. (id:50886)
Engel & Volkers Ottawa
140 Little Street South
Blenheim, Ontario
You won’t want to miss 140 Little Street South! This elegant two-story brick home combines timeless style with practical features for family living. Upstairs, it has four spacious bedrooms, including a master bedroom with an ensuite bathroom and two bedrooms with balcony views. The home includes three and a half bathrooms, designed to meet the needs of a busy household. The main floor features a convenient laundry room and a formal dining room, while the attached double-car garage offers ample storage and secure parking. A full basement provides an ideal space for entertaining. With its blend of comfort, functionality, and space, this home is made for memorable family gatherings and everyday living. Reach out today to book your private viewing! (id:50886)
Realty Connects Inc.
1905 - 260 Malta Avenue
Brampton, Ontario
Fantastic Living In The Brand New Duo Condos. 518 sq ft 1 Bed + 55 sq ft Balcony, 9' ceiling, wide plank HP Laminate Floors, Designer Cabinetry, Quartz Counters, Back splash, Stainless Steel Appliances. Amazing Amenities ready for immediate Use. Rooftop Patio with Dining, BBQ, Garden, Recreation & Sun Cabanas. Party Room with Chefs Kitchen, Social Lounge and Dining. Fitness Centre, Yoga, Kid's Play Room, Co- Work Hub, Meeting Room. Be in one the best neighbourhoods in Brampton, steps away from the Gateway Terminal and the Future Home of the LRT. Steps to Sheridan College, close to Major Hwys, Parks, Golf and Shopping. (id:50886)
Baker Real Estate Incorporated

