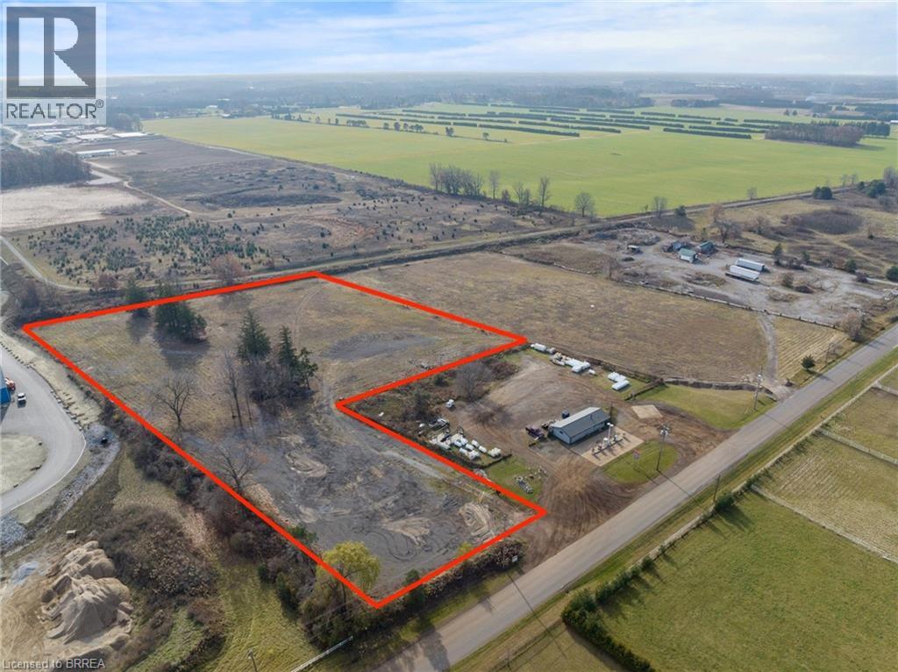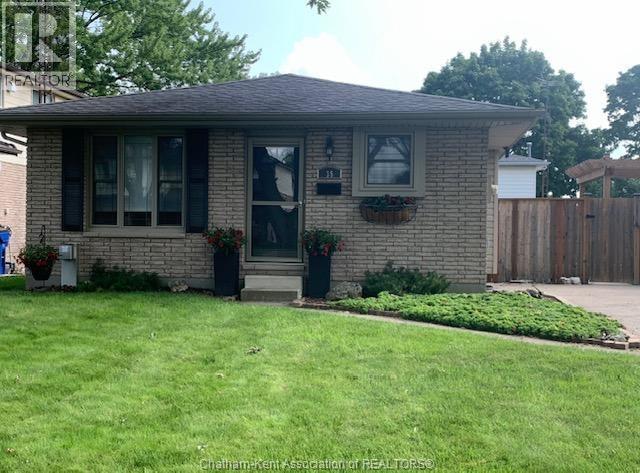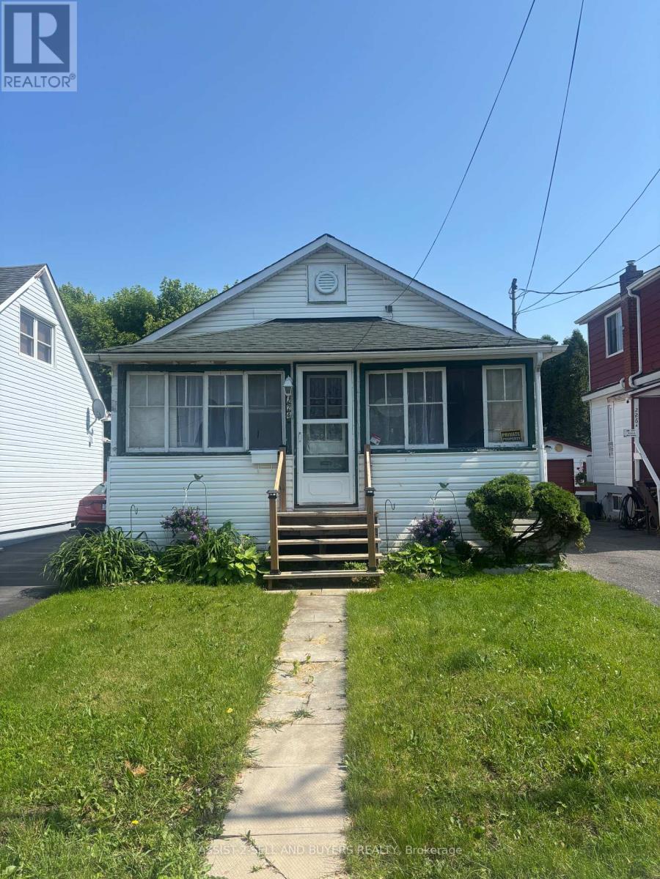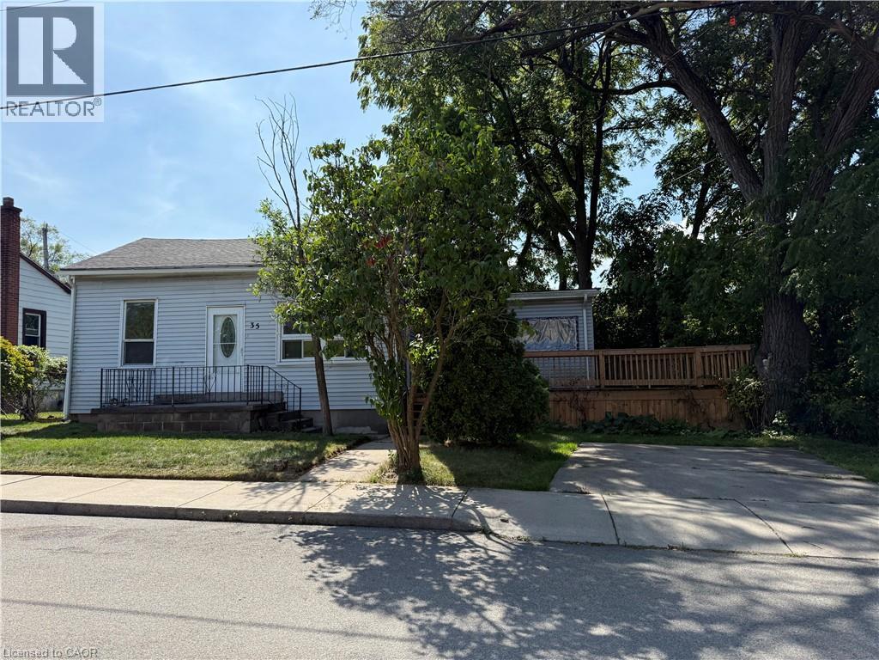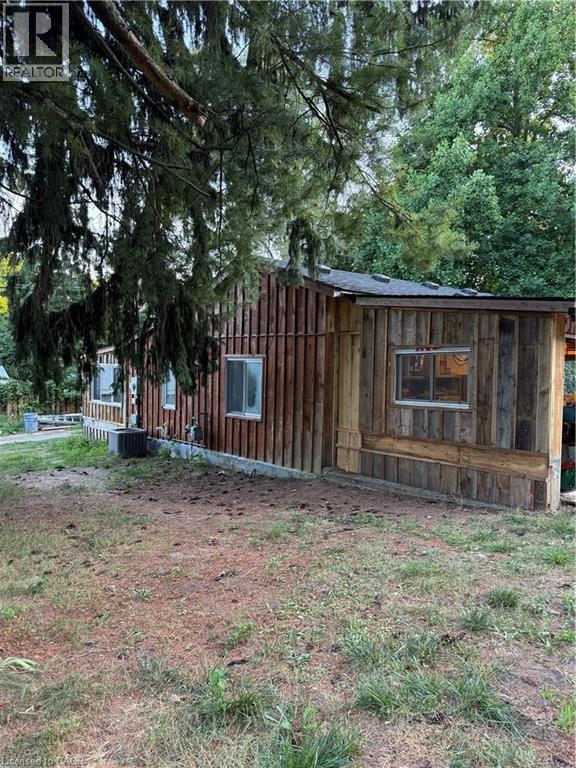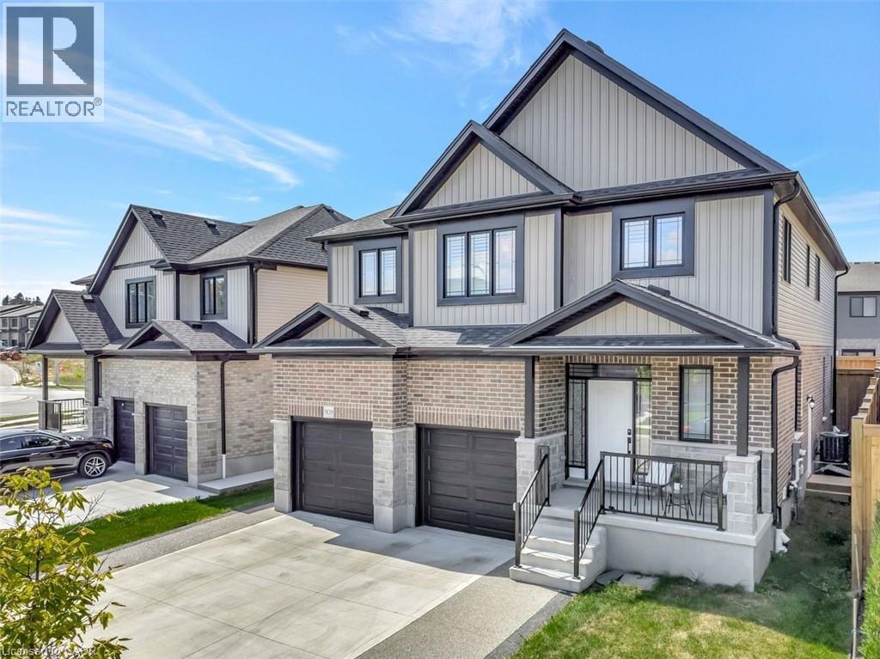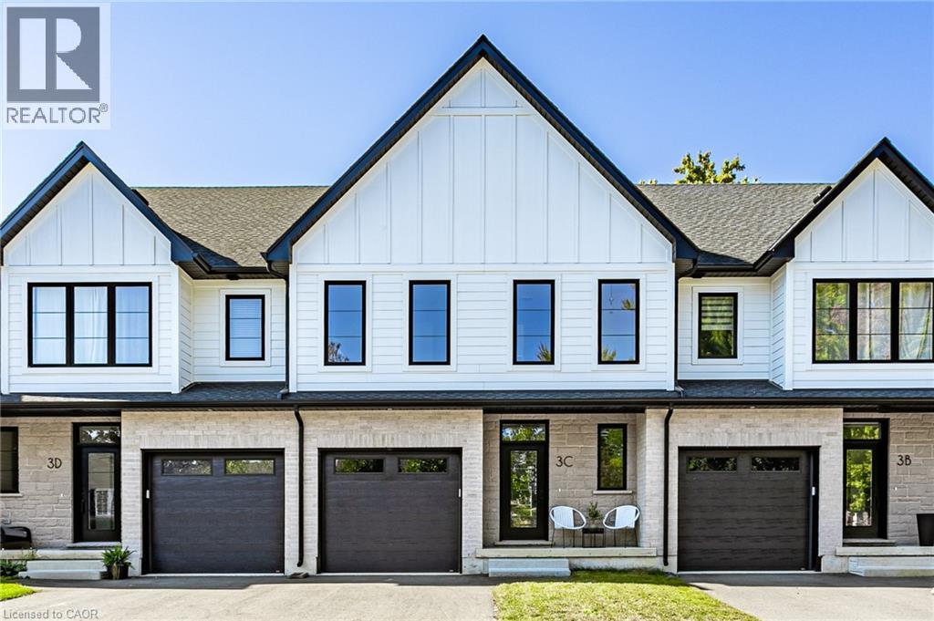290 Fourteenth Street W
Simcoe, Ontario
BUILD TO SUIT. Advertised price is value of the land. Industrial build to suit on 5.38 acres with MG General Industrial zoning. Size from 5000sq ft to 150,000sq ft. Price or price per square foot will vary based on clients needs. Suitable for storage business, contractor yard, truck yard, landscaping business, warehouse and manufacturing. Please see supplemental documents for complete list of permitted uses per Norfolk County Zoning By-Law. Inquire within today. (id:50886)
RE/MAX Twin City Realty Inc
35 Garden Vale Road
Chatham, Ontario
THIS GREAT 3 BEDROOM RANCHER IN SOUGHT AFTER NORTHSIDE AREA, CLOSE TO SCHOOLS, SHOPPING & ALL AMENITIES COULD BE YOURS IF THE PRICE IS RIGHT. COMPLETE WITH ALL APPLIANCES, LIGHT FIXTURES, WINDOW COVERINGS & NEUTRAL DECOR THROUGHOUT MAKE THIS FINE HOME ,ABSOLUTELY TURN KEY! NEWER WINDOWS, SHINGLES ,THE FAG FURNACE,AND OWNED HWT ARE NEW,C/A IS 4YRS , FULLY FENCED REAR YARD BOASTING AMAZING PERGOLA/SUN DECK, GARDEN SHED LOWER LEVEL IS FULLY FINISHED WITH SPACIOUS FAMILY/RECREATION ROOM WITH DIRECT VENT GAS F/P, 3 PC BATH,4PC BATH LARGE LAUNDRY ROOM WITH CERAMIC FLOOR & TONS OF STORAGE...THERE IS EVEN A LITTLE BONUS ROOM FOR HOME OFFICE OR CRAFT AREA. PARK ON THE 3-4 CAR CONCRETE DRIVE DONT DELAY!CALL TODAY FOR YOUR PERSONAL VIEWING (id:50886)
RE/MAX Preferred Realty Ltd.
49 Erie Street South
Ridgetown, Ontario
This little doll house dream is thoroughly renovated and ready for its new owner to turn the key and enjoy all of the updates. Right from the street this 3 bedroom beauty embodies all of that classic Ridgetown century home charm and character with the welcoming covered front porch, trimmed out windows and original entry. Inside are high ceilings, a beautiful, bright new kitchen with laundry at the end, a skylight, and large sliding doors out to the backyard deck and interlock patio. The new 3 piece washroom features an extra large custom tiled shower with seat, plus there's all new siding and windows, and a new metal roof on the home and workshop. The workshop makes a great tinkering or storage space, perhaps an extra large potting shed or man cave with hydro and lots of room, being the size of a single car garage. Gardeners will love the greenhouse too with garden plot behind and the rows of berries and grapes already established for you. A handy new 12' x 8' garden shed keeps some storage out of your shop and the large, fully fenced backyard with mature trees is a great escape. This home is being sold ""as is."" (id:50886)
O'rourke Real Estate Inc. Brokerage
570 Jase Street
Cornwall, Ontario
Welcome to this spacious 4-bedroom, 2-bathroom semi-detached home located in one of Cornwall's most sought-after neighborhoods. Perfect for families or first-time buyers, this property offers the ideal blend of comfort, convenience, and privacy. Offering a bright, functional layout with plenty of natural light, the main level features 2 bedrooms, a full bathroom, the kitchen, and a comfortable sitting room. The fully finished basement adds even more living space with a cozy family room, 2 additional bedrooms, a second bathroom, laundry room, and multiple storage areas. Step outside to enjoy the outdoors in your fully fenced, private backyard complete with a deck. With no rear neighbours, you'll love spending your time outside. This move-in ready home is a rare opportunity to own in such a desirable area. Don't miss your chance to make it yours! (id:50886)
Decoste Realty Inc.
224 Mcgregor Avenue
Cornwall, Ontario
AFFORDABLY TWO BEDROOM BUNGALOW in downtown Cornwall easy walking distance to shopping, and buses. Easy main floor living with two bedrooms, eating kitchen, living room, enclosed front porch and patio just off the kitchen. The home is heated with FA Gas and has central. Full basement is unfinished and ideal for storage. (id:50886)
Wheeler Smart Choice Realty Brokerage
35 Baker Street
Hamilton, Ontario
Charming Strathcona home for rent on quiet cul de sac. Front bedroom with large window, laminate flooring, living room open concept to kitchen with gas stove, stainless steel fridge, dishwasher. Primary bedroom with walk in closet and ensuite walk in shower. Main level laundry. Large front deck with bbq gas line, wraps around to back yard for ease of enjoying outdoor space Enclosed porch can be used as summer room/bicycle storage. Single paved front drive for parking. Conveniently located close to highway access, McMaster University, Westdale Village, Pier 4, Bayfront Park and so much more! Excellent landlords seeking excellent long term tenants. Interior photos coming soon. (id:50886)
RE/MAX Escarpment Realty Inc.
31 Bushmills Crescent
Guelph, Ontario
Welcome to 31 Bushmills Cr, a gorgeous home with a LEGAL apartment in Guelph’s desirable West End. As you approach the home you will be greeted with a wide concrete driveway and walkways along each side of the home. Step inside and you’re welcomed by a bright main floor designed for everyday living and entertaining. The spacious living and dining areas flow seamlessly into the modernized kitchen, with a main floor bathroom for added ease and functionality. From the dining room, step out onto the covered deck and take in the view of what might just be the cutest backyard in town. Upstairs, you’ll find three comfortable bedrooms and a full bathroom, providing plenty of space for the whole family. The primary bedroom offers double closets and the bathroom has a linen closet for extra storage. The fully finished basement provides incredible flexibility, offering a complete legal apartment setup with its own private entrance. Whether you use it for rental income, extended family, or a private retreat, the possibilities are endless. What truly sets this home apart are the extra upgrades: a 3 seasons all-glass sunroom that fills the space with natural light year-round, and a relaxing hot tub for unwinding at the end of the day. This home is the complete package space, versatility, and thoughtful upgrades in a location that puts everything at your fingertips. With grocery stores like Costco, Zehrs, Food Basics, and a variety of banks, schools, and amenities just minutes away, you’ll love the convenience of this family-friendly neighbourhood. (id:50886)
RE/MAX Real Estate Centre Inc
17 Queen Street N
Scotland, Ontario
Charming Two-Bedroom Bungalow on a Spacious Treed Lot – Scotland, Ontario Tucked away at the end of a quiet dead-end street in the peaceful village of Scotland, this two-bedroom bungalow sits on a generous, mature treed lot offering privacy and endless potential. With a large driveway and expansive yard, there's plenty of room for gardening, recreation, or future expansion. Inside, the home features a spacious kitchen and a cozy layout perfect for small families, downsizers, or first-time buyers. While the property does need some TLC, it presents a fantastic opportunity to customize and update to your taste—whether you're looking for a weekend retreat or a forever home. Enjoy the charm of small-community living with local amenities nearby and convenient access to major routes. Surrounded by nature and nestled in a quiet neighborhood, this property offers the peace and quiet you’ve been looking for, along with the chance to add value through renovation. A rare find in a welcoming rural setting—bring your vision and make it your own! (id:50886)
Vancor Realty Inc.
909 Dunnigan Court
Kitchener, Ontario
Welcome to this stunning 5+1bedroom, 4+1bathroom legal duplex in the Kitchener's newest family subdivision. Nestled on a quiet court, this like-new home has been beautifully upgraded by the current owners to offer incredible value and versatility. Featuring over 3800 sqft of finished space including the fully finished legal basement, with private side entrance-perfect for rental income or multigenerational living. The main floor offers a bright, open-concept layout with tall 9' ceilings, formal dining room and a convenient laundry/mudroom finished with cabinetry to maximize the usable storage space, providing access to the garage and powder room. The home features large windows fitted with California shutters, giving you maximum brightness control. The spacious living room and the beautifully upgraded kitchen are the heart of the home, featuring top-of-the-line Bosch SS appliances (with extended warranty),quartz countertops, walk-in pantry and another closet for your convenience, offering abundant space. The oversized master bedroom has a walk-in closet, an additional closet and a luxury ensuite boasting a freestanding tub and a walk-in glass shower. Four additional spacious bedrooms and two bathrooms complete the second floor. The basement unit was completed with permits and features a stylish open-concept design, a generously sized bedroom, in-floor heated 4-piece bathroom, second laundry hook up, and private side entrance. More space awaits outdoors in the fully fenced backyard, complete with an exposed aggregate concrete patio, ideal for relaxing or entertaining. The oversized concrete triple driveway and exposed aggregate walkway add to the home’s curb appeal, leading to both the front entrance and all the way to the side of the home and backyard. Located in a growing, family-friendly neighborhood close to parks, trails, schools, shopping, skiing & major amenities, this is a rare opportunity to own a move-in-ready home that truly has it all. Don't miss out! (id:50886)
RE/MAX Twin City Realty Inc.
3c Balsam Street
Innerkip, Ontario
Welcome to 3C Balsam Street, a brand new built freehold townhouse located in the heart of downtown Innerkip, just steps from the Innerkip Golf Course and minutes to Hwy 401. This 3 bedroom, 3 bathroom interior townhome is thoughtfully designed and constructed with two CMU party walls between units for enhanced sound protection - a huge bonus! The open concept main floor is filled with natural light from massive windows and features a modern kitchen with brand new appliances, ample counter space, and an eat-in island that flows seamlessly into the dining and living areas. Upstairs, the spacious primary suite offers a spa-like ensuite, while the additional bedrooms are generously sized with excellent closet space. The unfinished basement provides endless potential for customization. Outside, enjoy an asphalt driveway, private backyard with deck, and green space ideal for relaxing or adding a small garden. A perfect blend of style, comfort, and convenience in a sought-after location. (id:50886)
Corcoran Horizon Realty
254 West 31st Street Unit# 1
Hamilton, Ontario
UTILITIES INCLUDED!!! Charming & Stylish 3-Bedroom Main Floor for Lease in Desirable Westcliffe – Available October 1st! Welcome to your new home in the highly sought-after Westcliffe neighbourhood on Hamilton Mountain! This beautifully updated 3-bedroom, 1-bath main floor unit offers modern living in a serene, family-friendly area. Step inside to find a contemporary kitchen featuring quartz countertops, sleek like-new appliances, and plenty of cabinet space—perfect for everyday living or entertaining. The home boasts luxury vinyl flooring throughout, a modern 3-piece bathroom, and a spacious open-concept living and dining area ideal for relaxing or hosting guests. Enjoy the outdoors in the fully fenced backyard with ample space for gardening, play, or simply unwinding. Two handy storage sheds are included for your convenience. The large double driveway provides parking for 4–6 vehicles, making this a rare find in the area. Located just steps from the mountain brow, scenic parks, the Chedoke stairs, and golf courses, this home is perfect for outdoor enthusiasts. You’ll also love the proximity to schools, shops, public transit, and a wide range of amenities—all within walking distance. Quick access to The Linc and Hwy 403 ensures effortless commuting. This is a must-see home that checks all the boxes. Don’t miss your chance—available October 1st! (id:50886)
Keller Williams Complete Realty
200 Westfield Place
Waterloo, Ontario
CONVENIENCE, CONVENIENCE, CONVENIENCE!!! Welcome to 200 Westfield Pl, Waterloo , it's all about CONVENIENCE. This move-in-ready family home combines space, modern living, income potential, and hassle-free living in walkable Westvale. With more than 3,300 sq. ft. of finished living space, a fully finished basement suite, and rare 6 drive way parking spots (no sidewalk = no winter clearing!), it’s ideal for big families or investors. Key Features: - Income Potential – Mortgage helper with a separate-entry and walk-up basement suite (full kitchen, laundry, 2 beds). - No Sidewalk, No Stress – 6 driveway spots + double garage—no city-mandated snow clearing. - Modern & Move-In Ready – Quartz counters, updated kitchen (2023), new baths (2025), fresh paint(2025), and no carpet. - Family & Friendly Layout – 5 beds upstairs (2 primary ensuite) + 2 in basement suite. - Outdoor Space – Fully fenced backyard (2025), perfect for entertaining. - Prime Location– 5-min walk to schools, 8 mins walking to The Boardwalk (Walmart, restaurants, gym), 12 mins walking to Costco. (id:50886)
Homelife Landmark Realty Inc

