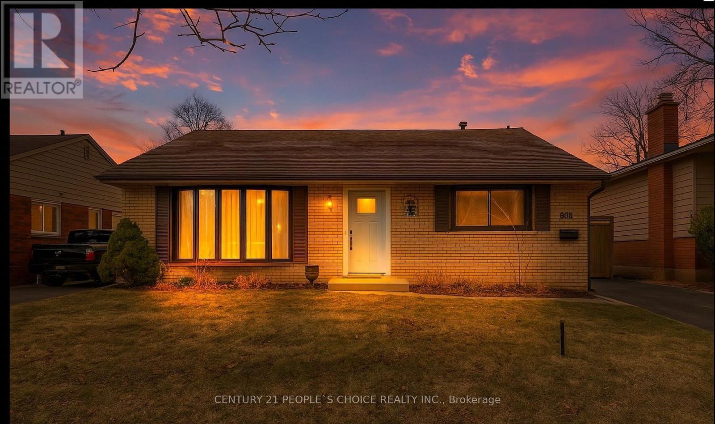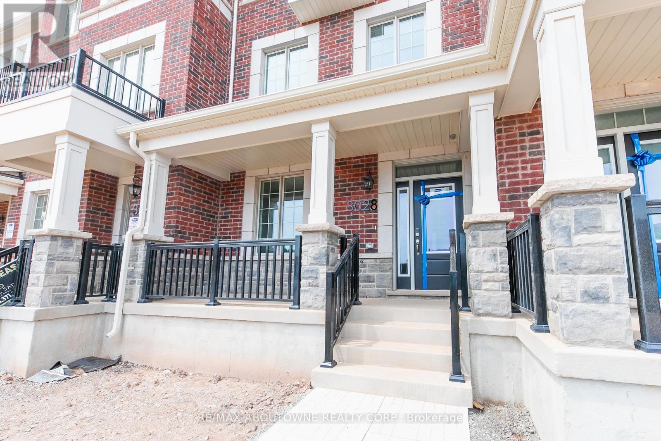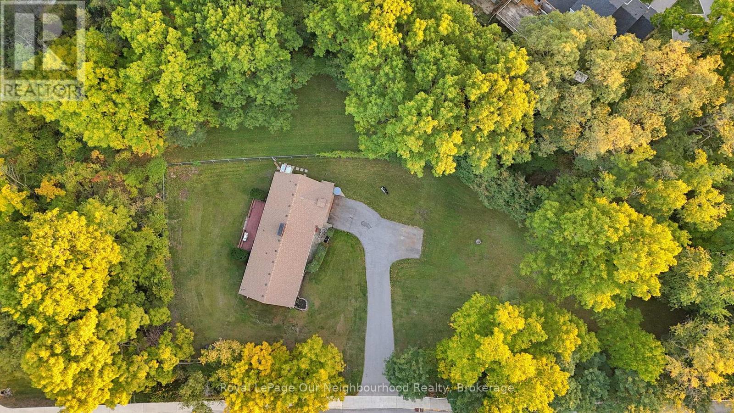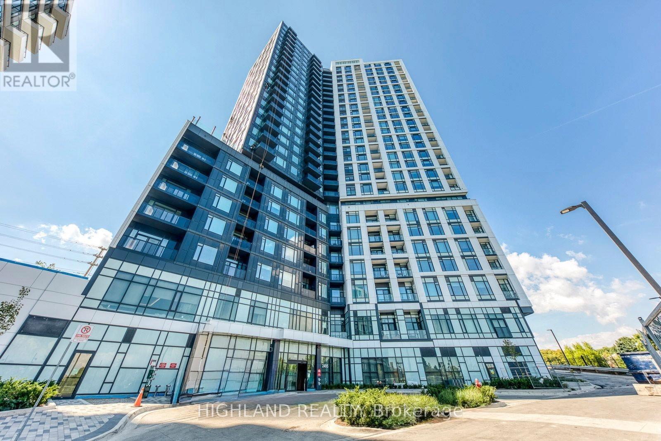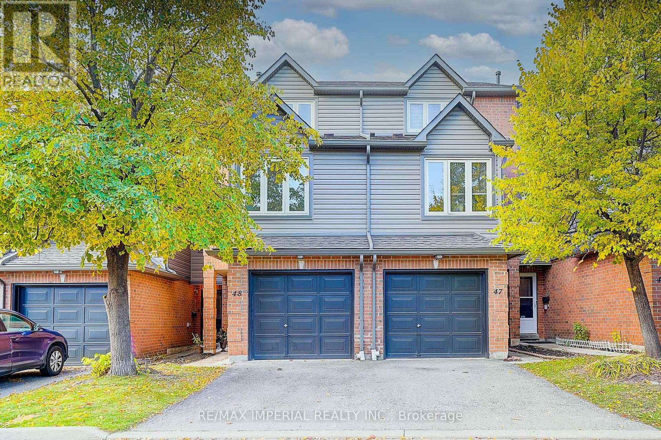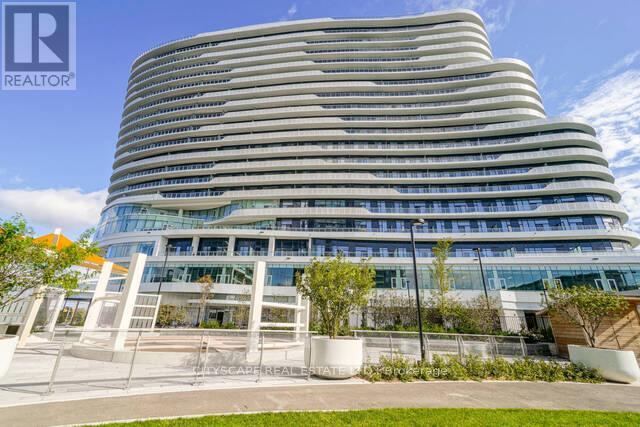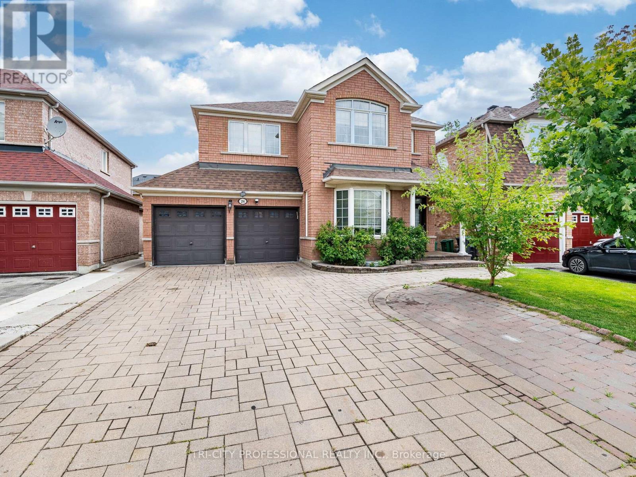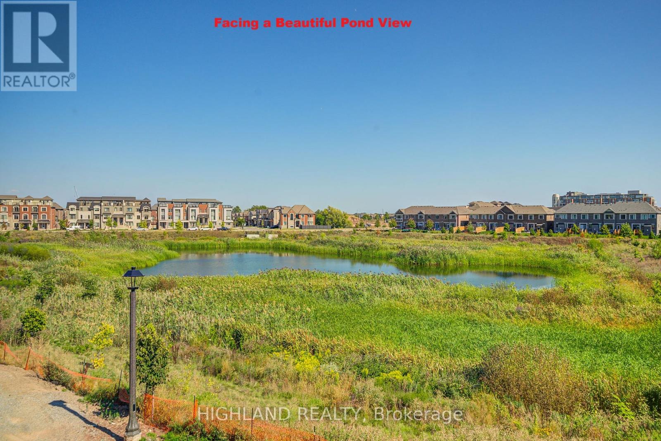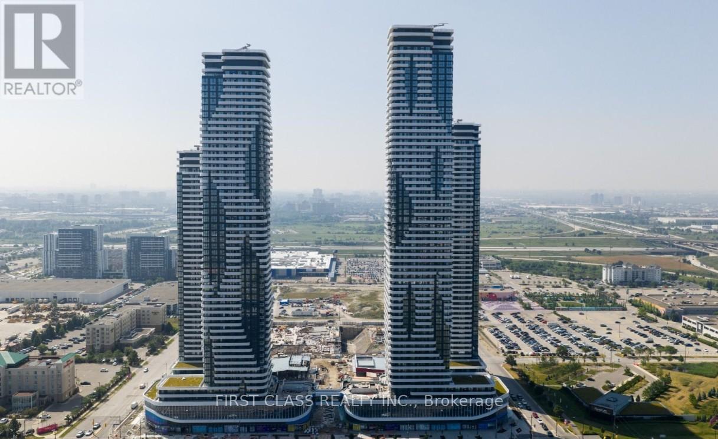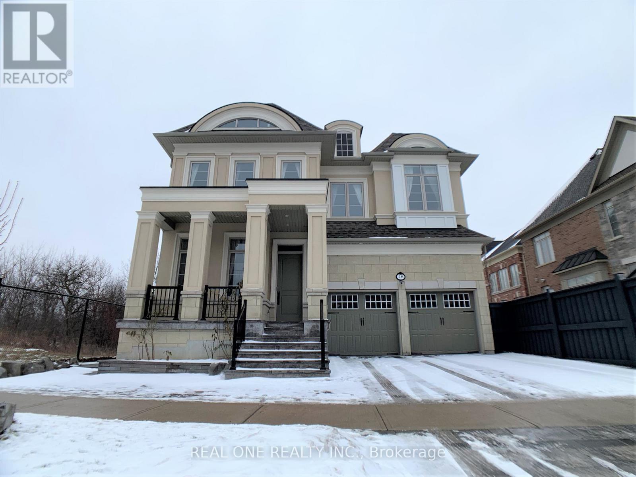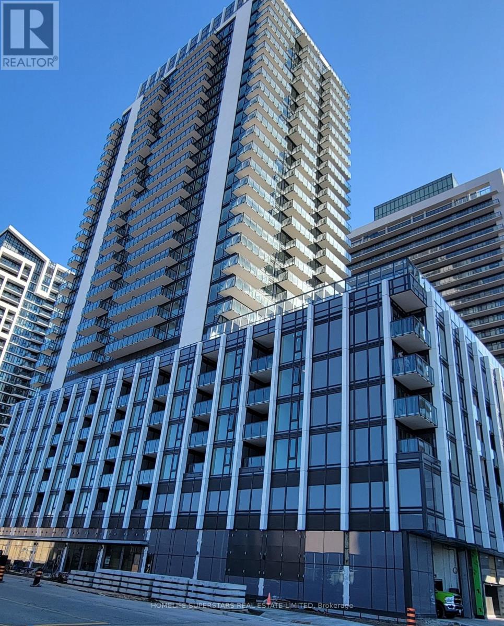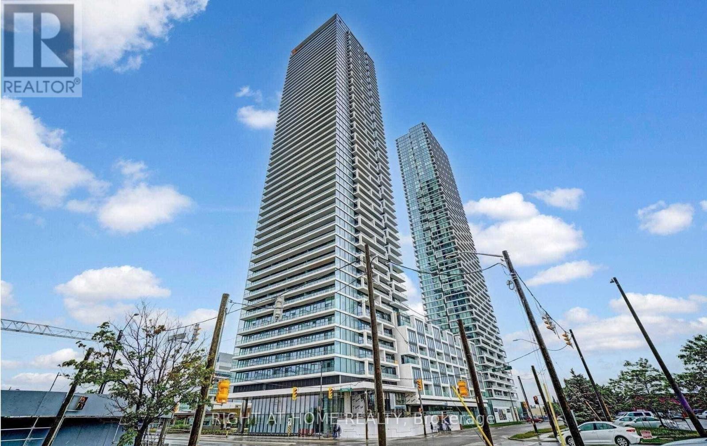608 Thornwood Avenue
Burlington, Ontario
3+1 Bedroom Home in Prestigious South Burlington Neighborhood. Nestled in a highly sought-after family-friendly community, this spacious and meticulously maintained residence boasts an inviting ambiance. Featuring gleaming floors and abundant natural light throughout, the home is beautifully illuminated by elegant pot lights and large windows. The lovely kitchen offers ample storage space, The expansive finished basement, with convenient walkout access, opens to a generous backyard ideal for outdoor activities. Additional storage is provided by two well-constructed sheds. Conveniently located just minutes from the QEW, Appleby GO Station, Lake Ontario, Downtown Burlington, and numerous parks and amenities, best schools in Burlington, this home offers both tranquility and accessibility. Basement has a sliding door entrance from backyard. (id:50886)
Century 21 People's Choice Realty Inc.
3028 Merrick Road
Oakville, Ontario
Welcome to Your Dream Home at 3028 Merrick Road! This new executive townhouse in Upper Joshua Creek blends luxury, modern technology, and everyday convenience. Facing a quiet park and steps from the newly opened elementary school, it offers an ideal setting for families.The home features 9-foot ceilings on both the first and second floors with hardwood throughout. A high-efficiency geothermal system provides heating with no gas cost, ensuring comfortable and eco-friendly living. The layout includes 3+1 bedrooms and 2.5 baths. The first floor offers a bright office with glass doors and an elevated front porch that creates a welcoming entry.The second floor includes a stylish kitchen with upgraded cabinetry, an oversized four-door stainless steel refrigerator, a stone island, and a large pantry. The breakfast area opens to a spacious balcony. The living room faces the future park, offering open views and great natural light. A powder room is also located on this level.The third floor features a primary bedroom with high ceilings, its own balcony, a window facing the park, and a walk-in closet with natural light. The ensuite includes a large shower and a wide vanity. Two additional bedrooms share a well-designed main bath. Laundry with Samsung washer and dryer is conveniently located on this floor.With quick access to transportation, parks, shopping, and new community amenities, this home delivers modern living at its best. Don't miss the chance to make 3028 Merrick Road your new home. (id:50886)
RE/MAX Aboutowne Realty Corp.
1539 Finch Avenue
Pickering, Ontario
Classic charm meets future potential! Beautiful ranch bungalow on a vast lot in the heart of Pickering. A rare gem on nearly 1 Acre in one of the cities most desirable and transformative areas, this beautifully maintained three-bedroom ranch-style bungalow offers a unique blend of timeless character, modern comforts, and future development potential all on an expansive and private lot just shy of one acre. With approximately 2,200 square feet of thoughtfully designed living space all on one level, this home presents an exceptional opportunity for families, investors, downsizers, and developers alike. Whether you're looking to settle into a timeless and well-kept home or envision future possibilities with this prime parcel of land, this is a property that truly delivers.A home steeped in warmth and character.From the moment you arrive, this home radiates a welcoming charm. A long, private driveway leads you to a classic brick exterior that evokes a sense of tradition and permanence. Mature black walnut trees and professional landscaping surround the property, providing a canopy of privacy that is increasingly rare to find in central Pickering.Step inside, and you're immediately greeted by a spacious, light-filled interior that exudes comfort and style. The open-concept living and dining area features large windows that bathe the space in natural light while offering serene views of the lush backyard. The stone fireplace, a signature feature of traditional ranch homes, anchors the living room and adds warmth and a touch of nostalgia. (id:50886)
Royal LePage Our Neighbourhood Realty
2612 - 2495 Eglinton Avenue W
Mississauga, Ontario
** One Parking & One Locker Included ** Welcome to Kindred Condos by Daniels - a brand new residence offering exceptional urban living in the heart of Erin Mills. This bright and spacious 1-bedroom + den suite includes a parking & a locker and features an elegant open-concept layout designed for modern comfort. The sleek kitchen is appointed with quartz countertops, stainless-steel appliances, and contemporary cabinetry. A versatile den provides the perfect space for a home office or study. The inviting living room opens to a south- and west-facing balcony, showcasing breathtaking panoramic views and abundant natural light throughout the day. Residents enjoy a full array of premium amenities, including a 24-hour concierge, co-working hub, boardroom, state-of-the-art fitness center, yoga studio, party lounge, games room, outdoor terrace with gardening plots, and firepit area. Situated steps from Erin Mills Town Centre, this prime location offers easy access to premier shopping, dining, entertainment, and cultural experiences. Minutes to Credit Valley Hospital, and convenient connections to GO Transit and Hwy 403. Experience the perfect blend of luxury, lifestyle, and location - Kindred Condos is truly the epitome of modern urban living. (id:50886)
Highland Realty
48 - 460 Bristol Road W
Mississauga, Ontario
Beautifully Upgraded 3-Storey Townhome in a Quiet Neighborhood!This modern, fully above-ground townhome features a stylish contemporary design and brand-new upgrades throughout. Offering 3+1 bedrooms and two full bathrooms, this home provides flexible living space for families or professionals. The ground-floor family room can serve as an extra bedroom, office, or guest suite, complete with a fully renovated 3-piece bathroom featuring a sleek shower. Upstairs, the 4-piece bathroom on the third floor has also been newly upgraded for modern comfort. Enjoy new engineered hardwood floors, freshly painted walls, smooth ceilings with new pot lights and light fixtures, and a refreshed kitchen with updated cabinet doors and tile backsplash. Move-in ready and impeccably maintained - this is a home you won't want to miss! (id:50886)
RE/MAX Imperial Realty Inc.
1507 - 2520 Eglinton Avenue W
Mississauga, Ontario
Stunning 1-Bedroom Condo at Arc Erin Mills! Experience luxury living in this bright 1-bed, 1-bath suite featuring soaring 9' ceilings, a modern open-concept kitchen, and sleek laminate flooring throughout. Enjoy breathtaking, unobstructed CN Tower and city skyline views from the 15th floor. Includes 1 parking space and locker. Just steps to Erin Mills Town Centre, Credit Valley Hospital, top schools, parks, and public transit, with easy access to Highways 401 & 403. Building Amenities: Fitness centre, gym, library, party room, and landscaped courtyard. Perfect for professionals, singles, or young couples seeking upscale urban convenience. (id:50886)
Cityscape Real Estate Ltd.
26 Tangleridge Boulevard
Brampton, Ontario
Welcome to This Stunning 4 Bedroom Home Located in the Family Friendly Sandringham-Wellington Neighborhood! Features Double Door Entry, 9 ft Ceiling on Main Floor, Kitchen w/Upgraded Cabinets and Granite Counters, Stunning Hardwood Floors w/Matching Stairs, Pot Lights, Crown Moulding & a Spacious Garden Shed. Includes a Spacious Loft on 2nd Floor, Finished Basement with Two Entrances, 2 Bedrooms, Study Room, Kitchen & Full Washroom, Separate Side Entrance Built by the Builder. Basement Total Area 1155 Sq.Ft (MPAC) Built on a Wide Lot with Beautiful Interlocking in the Front and Back Yard. Driveway can fit 5 Cars very easily in the addition to 2 Cars in the Garage. Potential Income Property. Don't Miss Out on this Incredible Home! (id:50886)
Tri-City Professional Realty Inc.
11 - 1220 Dartmouth Crescent
Oakville, Ontario
** Facing a Beautiful Pond View & End Unit Townhouse Like A Semi-Detached Home ** Welcome to this brand new and luxury end-unit townhouse, offering the feel of a semi-detached home, ideally located in the most sought-after neighborhood of Joshua Meadows, Oakville. South-facing with serene pond views, this elegant residence offers 5 bedrooms and 4.5 bathrooms, designed with both style and functionality in mind. The ground floor features an extra room with a 4-piece ensuite, perfect as a 5th bedroom, guest suite, or private home office. The home boasts an open-concept layout with hardwood floors throughout, creating a seamless flow across the living spaces. The modern kitchen is equipped with a large island and connects directly to a formal dining room with walkout to a spacious deck, ideal for entertaining. The great room, enhanced by expansive windows, welcomes abundant natural light and showcases beautiful pond views. The primary bedroom suite includes a 4-piece ensuite and a spacious walk-in closet. A second primary bedroom also features a 4-piece ensuite and large closet. Two additional bedrooms, both facing the pond with oversized windows, share a full 4-piece bathroom. Enjoy easy access to Highways 403, 407, and QEW, steps to the pond and walking trails, and closeness to Trafalgar/Dundas commercial area, schools, restaurants, public transit, and parks. (id:50886)
Highland Realty
1208 - 8 Interchange Way
Vaughan, Ontario
Modern 1+1 Corner Unit in Vaughan Metropolitan Centre.Brand-new suite offering approx. 549 sq.ft. of open-concept living with floor-to-ceiling windows, stone countertops, and built-in stainless steel appliances. Functional den suitable for a second bedroom or home office. Unobstructed west-facing views from private balcony. Steps to VMC Subway and Viva Transit; minutes to Hwy 400/407, York University, Vaughan Mills, Costco, and IKEA. Upcoming amenities include fitness centre, theatre, party room, lounge, and BBQ terrace. Located in Festival Condos-one of Vaughan's most connected communities. (id:50886)
First Class Realty Inc.
18 Yuan Drive
Richmond Hill, Ontario
Luxurious Detached House By Heathwood Homes In Jefferson Community! Premium Ravin Lot, Approx 4900 Sqft Of Living Space Incl: Loft & Walkout Finished Bsmt. $$$ Upgrade: 10' Ft Smooth Ceils On Main, 9' Ft Smooth Ceils On 2nd, 9' Ft On Bsmt, Hrdwood Fl On Main, Top End Porcelains For Kit & All Baths. Chef's Dream Kit W/High End Appls + Central Island, Waffle & Coffered Ceils In Dining + Family Rm, Smart Thermostat, Lrg Baseboard Thr-Out, Builder Finished Bsmt W/Bedrm & 4 Pc Bath. Granite & Marble Counter Tops For Kit & Baths. Gdo+Remotes, Interlock Front & Back, Huge Deck, Loft W/Bedrm & 4 Pc Ensuite. Top Richmond Hill Hs & St. Theresa Sch Boundary, French Primary Sch, Steps To Yrt, Mins To Go Station, Shopping Mall, Canadian Tire, Costco Etc. (id:50886)
Real One Realty Inc.
319 - 27 Korda Gate
Vaughan, Ontario
Brand new . 1 plus 1 bathrooms. (id:50886)
Homelife Superstars Real Estate Limited
3311 - 950 Portage Parkway
Vaughan, Ontario
This optimized 1-bedroom layout boasts floor-to-ceiling windows and a walk-out balcony with unobstructed views, filling the space with natural light. Enjoy sleek modern finishes, including quartz countertops, in a home designed for both style and comfort. Conveniently located near Highways 400 & 407 and just a short walk to VMCs TTC Subway & Bus Terminal, this home offers easy access to York University, shopping, restaurants, entertainment, and all the amenities Toronto has to offer. (id:50886)
Right At Home Realty

