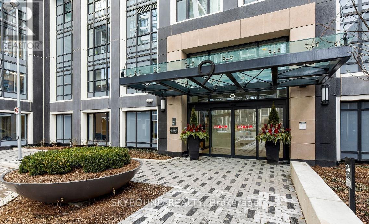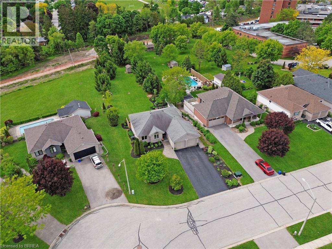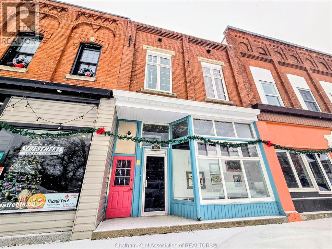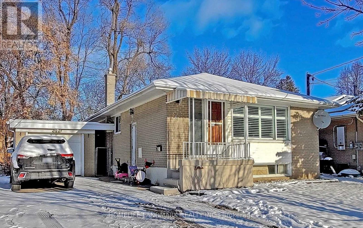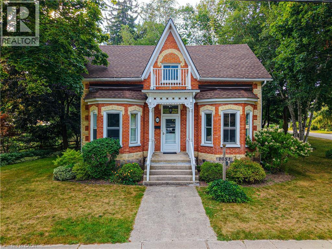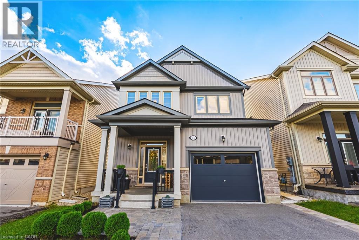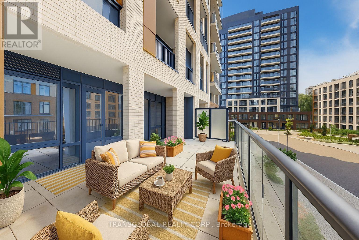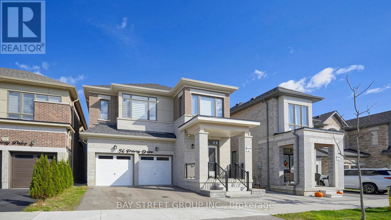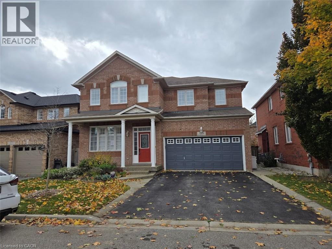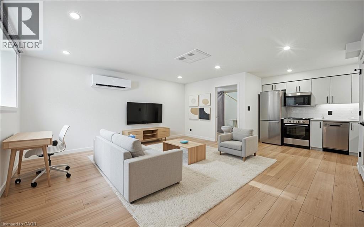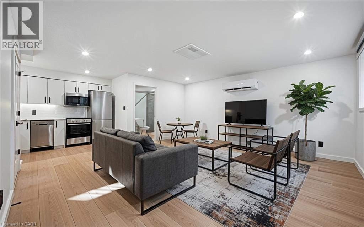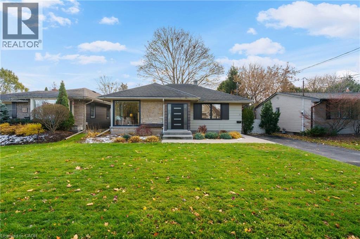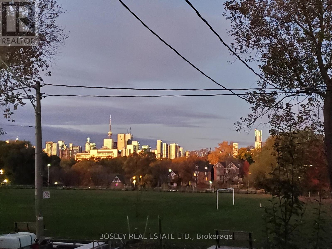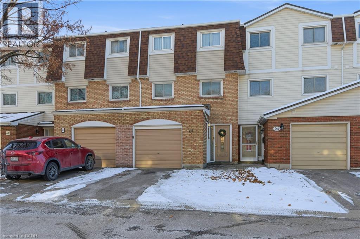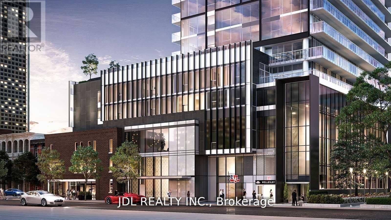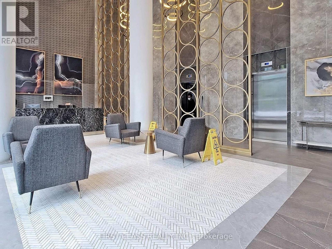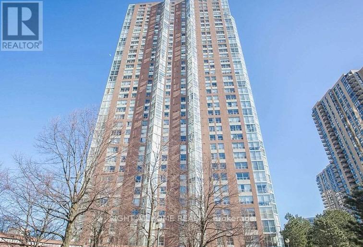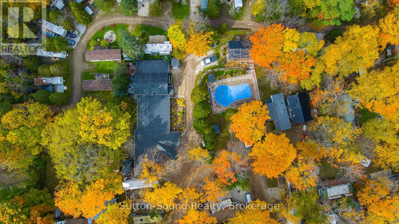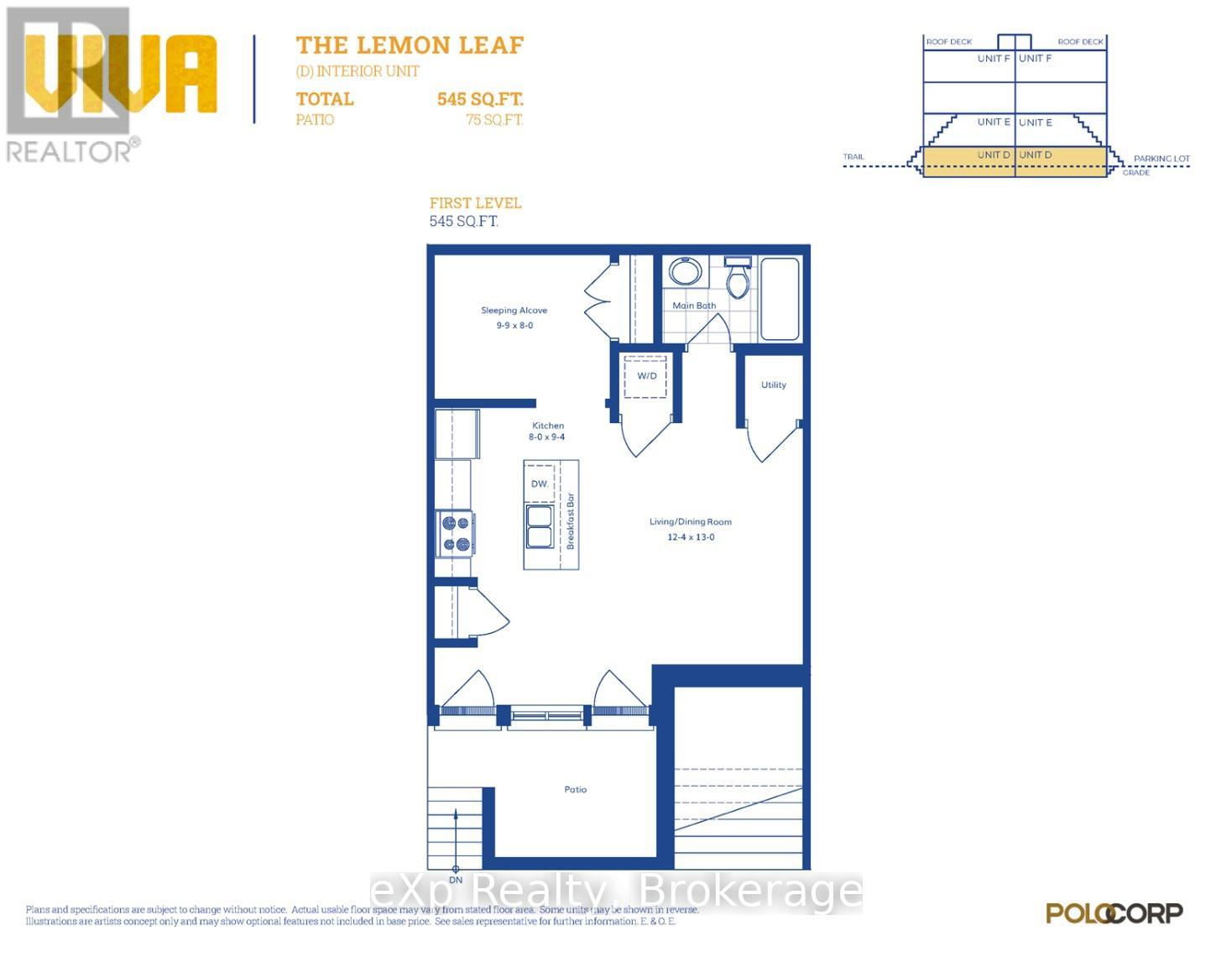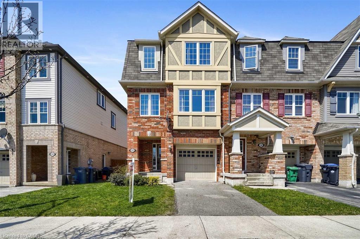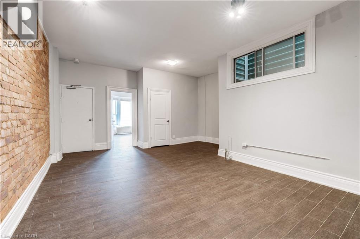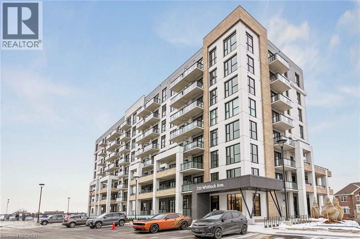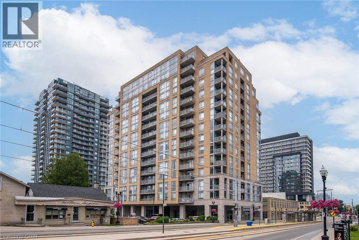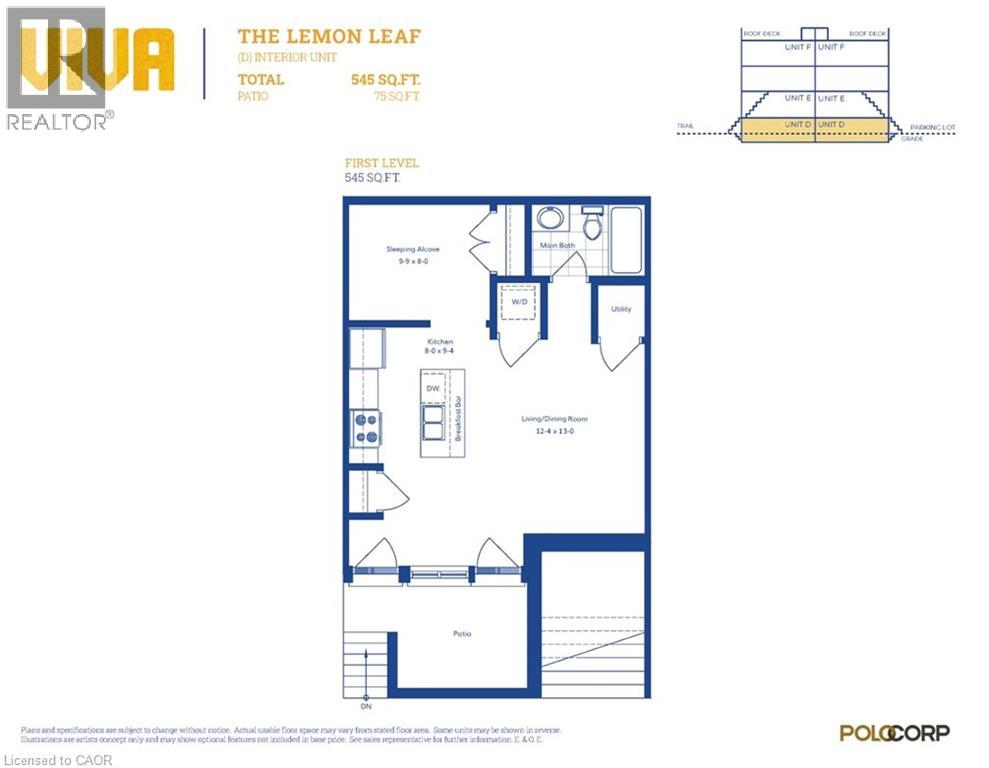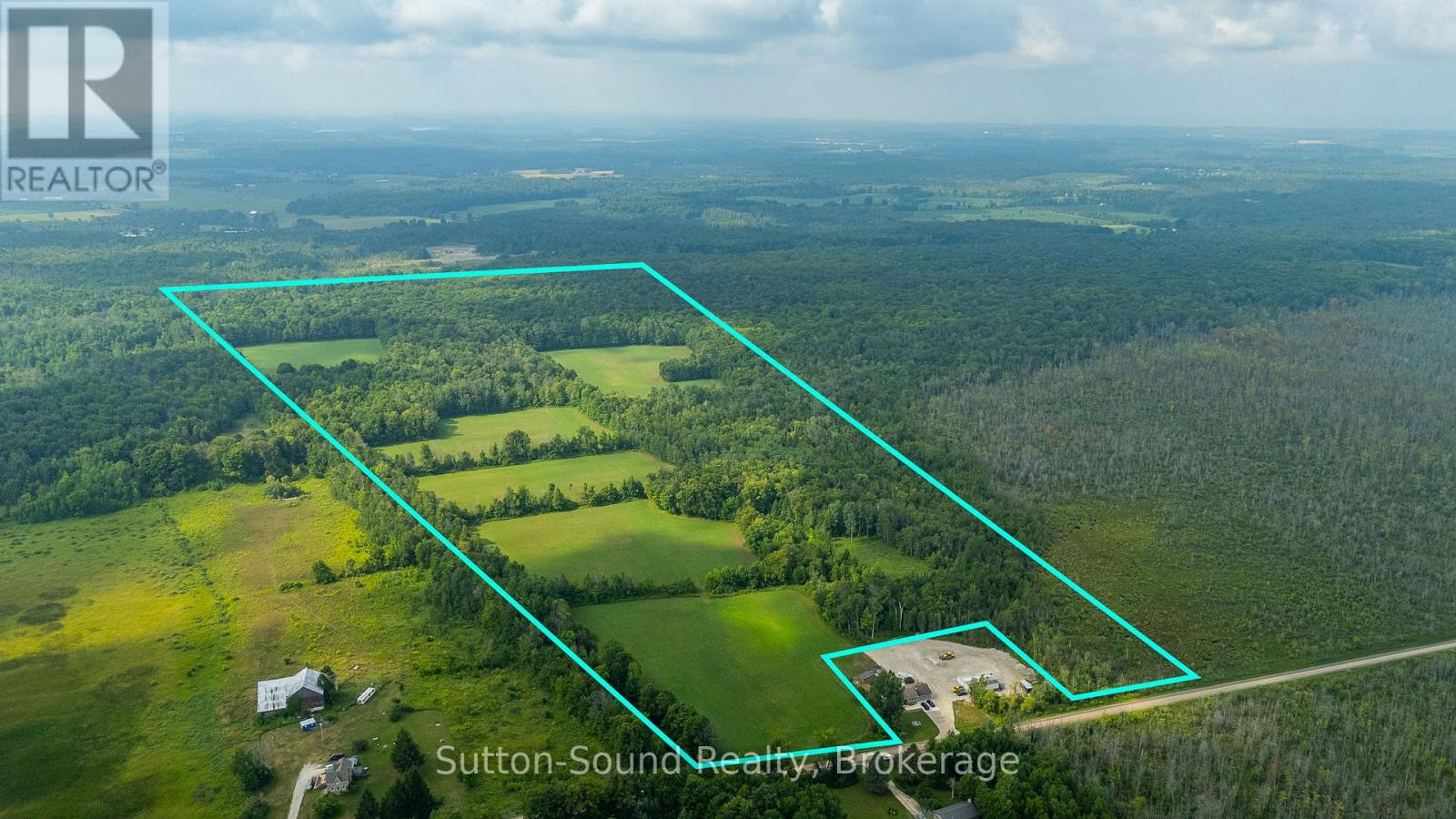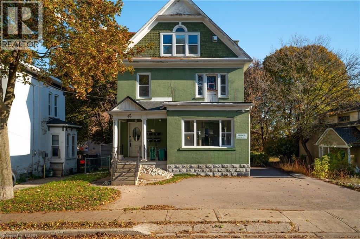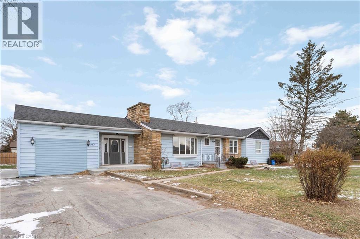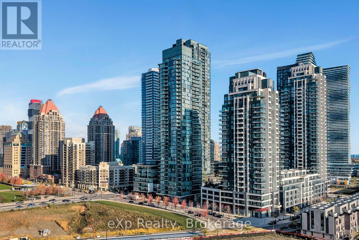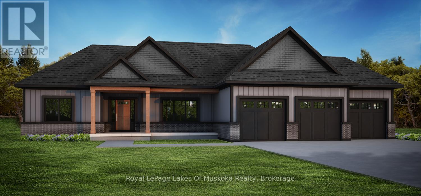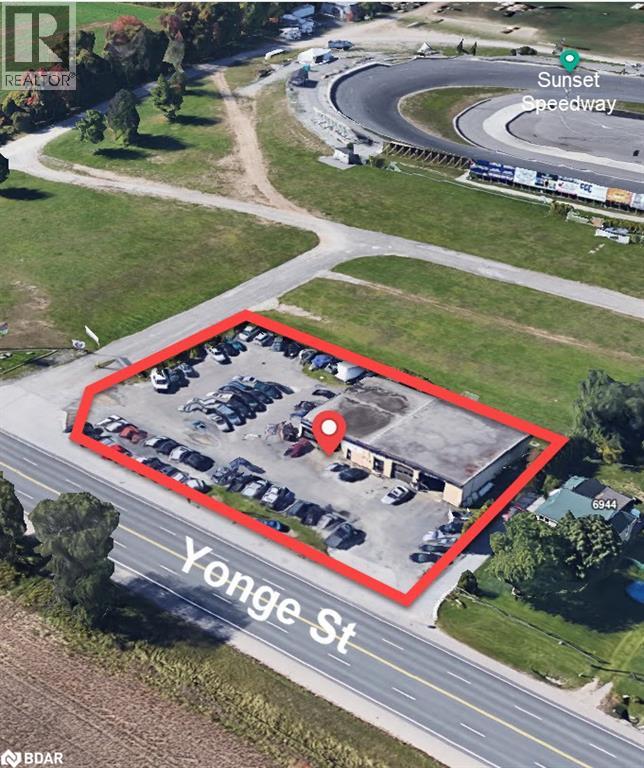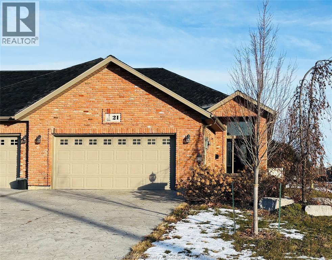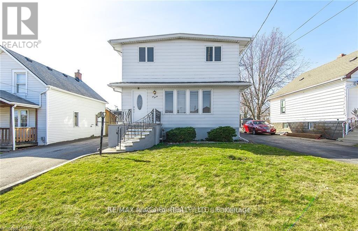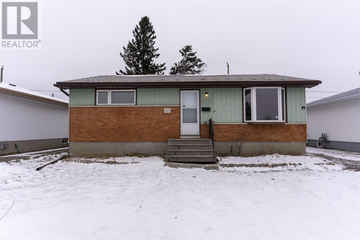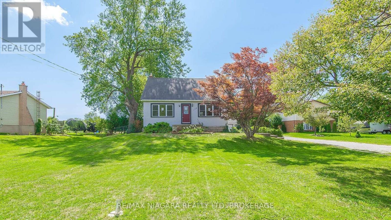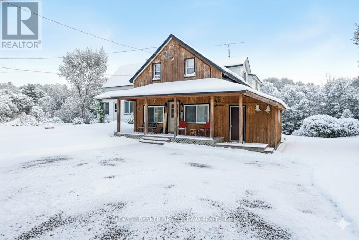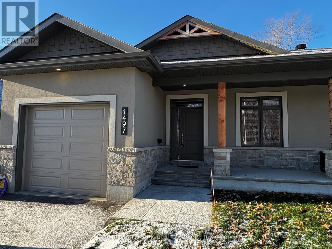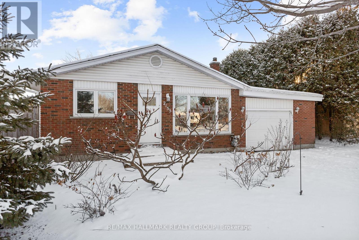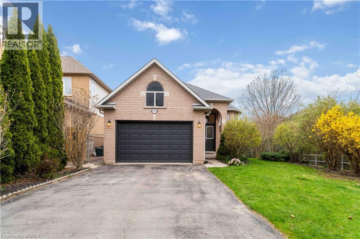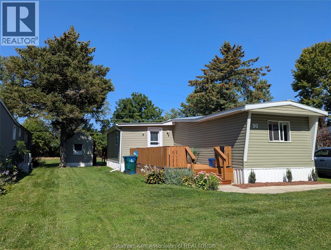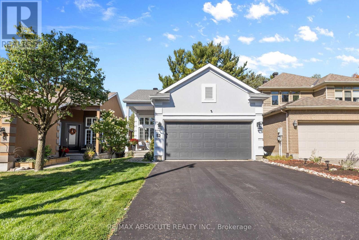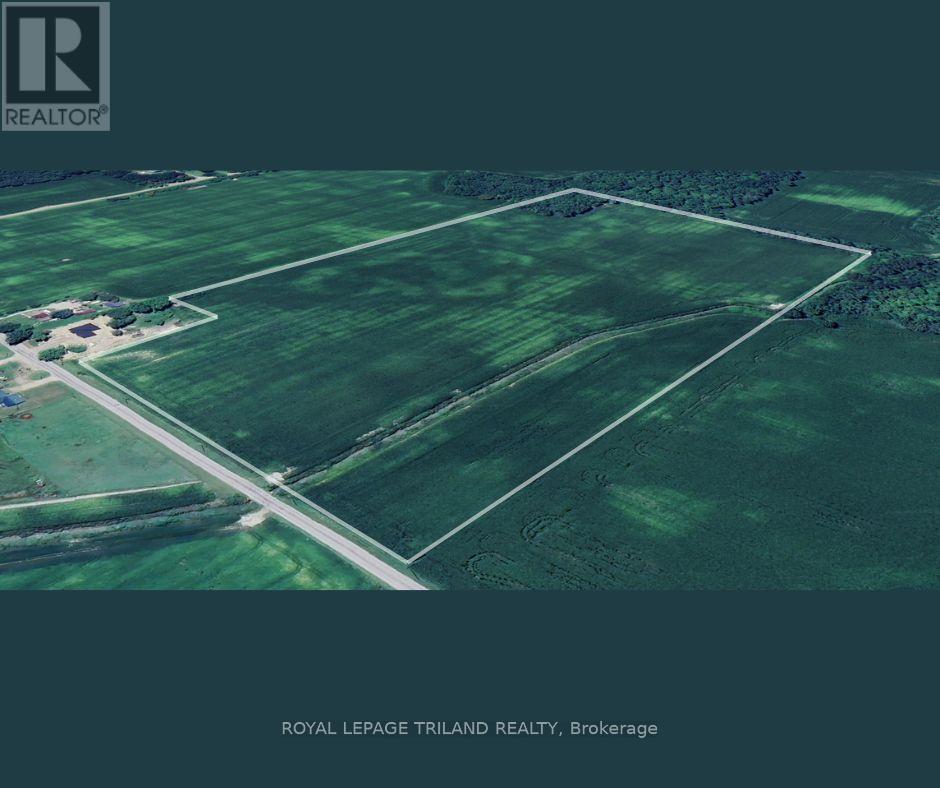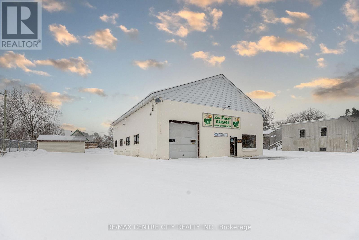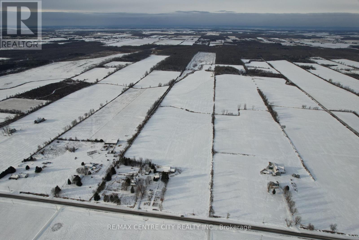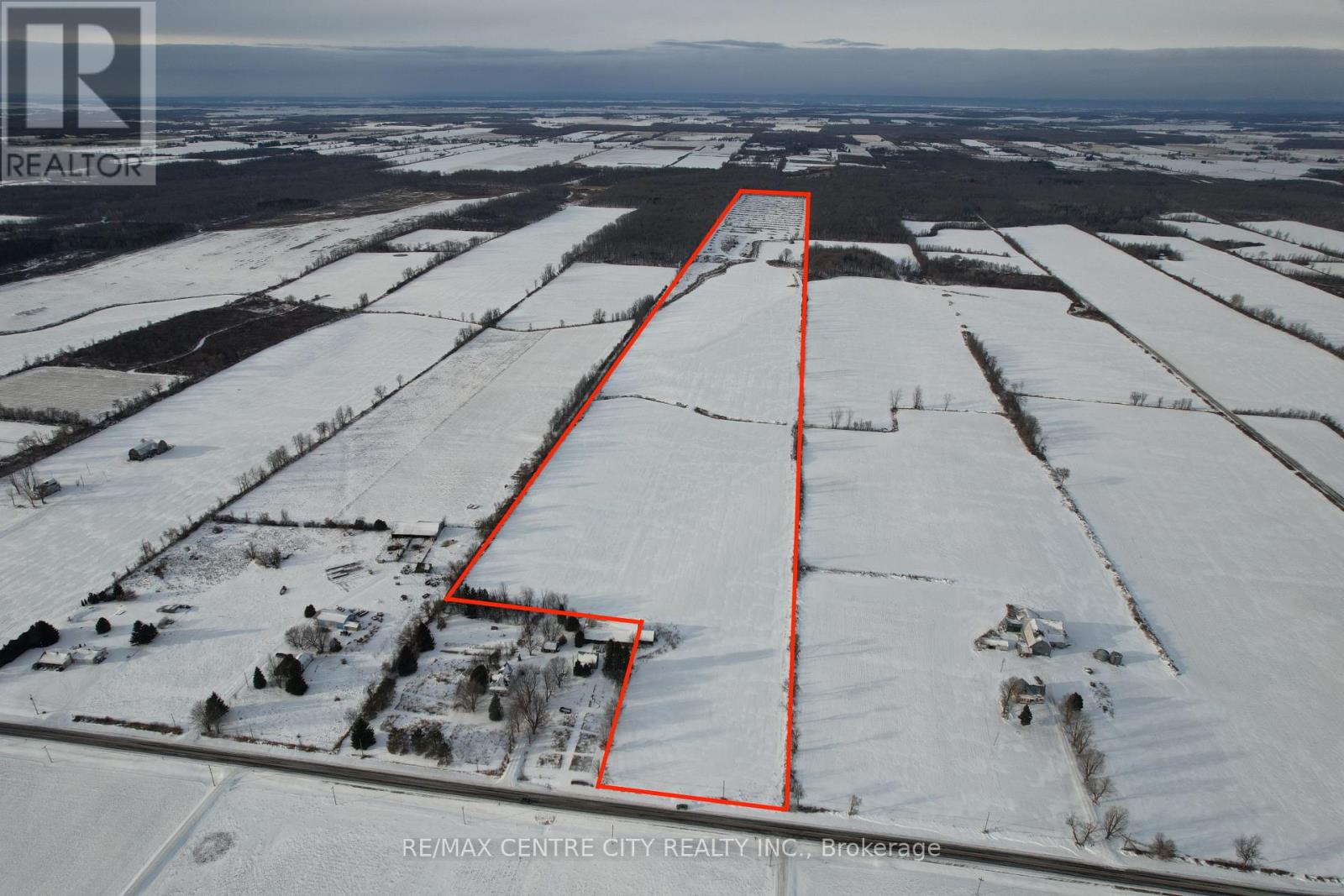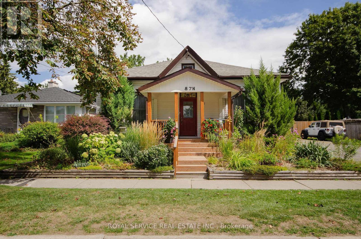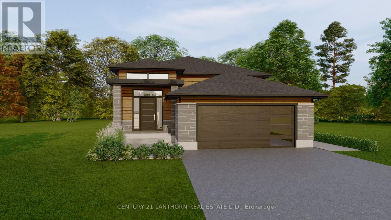# 2416 - 9 Mabelle Avenue
Toronto, Ontario
Stunning 2 Bedroom 2 Bath Condo W/Panoramic views In Prime Neighborhood. ! Piece Of Paradise In The Sky! Experience Luxury Living On The 24th Floor W/ Breathtaking Views . Enjoy The Serenity Of A Tree- Lined Park , Marvel At Spectacular Sunsets, Planes Landing & Lake Ontario From Your Home! This Renowned Tridel 2 Bed/2 Bath Condo Boasts Foot-To-Ceiling Windows That Flood The Apt With Natural Light, A Modern Open-Concept Layout & High- End Finishes Throughout. Walk To Islington/Bloor Subway! The Quiet Corner Location Ensures Ultimate Privacy & Tranquility , Creating THE Perfect Urban Retreat! Easy Access To Shopping, Dining & Public Transportation , While Still Enjoying The Peace & Quiet Of Your High-Rise Sanctuary. High Speed Internet Included. Includes Locker and Parking ! (id:50886)
Skybound Realty
25 Bradbury Crescent
Paris, Ontario
Welcome home to 25 Bradbury Crescent – a rare find in the prettiest little town of Paris. This brick bungalow offers 3+1 bedrooms and 3 bathrooms, nestled in an incredible neighbourhood. The open-concept main floor features gorgeous engineered hard wood throughout, granite countertops in the kitchen, a marble subway tile backsplash, ample cabinetry, and an island perfect for entertaining. Enjoy the convenience of main floor laundry with access to the double car garage and to the side yard. A large picture window in the living room fills the space with natural light, while patio doors off the dining area lead to an oversized deck – ideal for your morning coffee at sunrise or a glass of wine at sunset. Downstairs, the fully finished lower level opens to a breathtaking 300ft+ deep backyard filled with lush gardens, mature trees, walking trails, and forested greenery. The lower level is a standout, featuring heated floors and a fully private suite separated by double French doors. This includes a cozy sitting room with a gas fireplace, a spacious bedroom with a walk-in closet, and a stunning 3-piece bathroom with custom cabinetry and an oversized frameless glass shower. The family room offers a second gas fireplace, built-in surround sound speakers ready for your system, and walkout access to a covered patio. Additional highlights include a metal stone-finish roof, newer doors and windows throughout, custom blinds, a water softener, a reverse osmosis system, heated floors on the lower level, and a fully integrated irrigation sprinkler system. Don’t miss your chance to own this exceptional property in one of Ontario’s most charming communities. (id:50886)
Real Broker Ontario Ltd
Real Broker Ontario Ltd.
163 Main Street
Dresden, Ontario
Welcome to 163 Main St in Downtown Dresden- A great investment with multiple opportunities for income potential!! The main floor offers a perfect commercial space (900 sq ft) in the heart of downtown with lots of natural light, charming original embossed tin ceilings and a 3 piece bathroom. A 20 x 21 heated garage (spray foamed walls/ceiling) sectioned off in the back adds an additional entrance plus garage door with plenty of outdoor parking (4+ spots). You could even turn this space into a second residential rental unit or utilize the main floor as a live/work opportunity. Although not currently being utilized a second, separate entrance from the front of the building could lead upstairs to the fully renovated and STUNNING residential unit (910 sq ft). This upper floor unit is absolutely breath taking with exposed brick, modern vintage inspired decorative tin ceiling with two fabulous skylights over the kitchen, and a large and bright living/entertainment space accompanied by a sunroom that leads to a spacious west facing balcony with rear entrance. All appliances in the kitchen/bath/laundry come with the building so you are set for success with separate meter capabilities for each floor. You don't want to miss this opportunity- set up a showing and make an investment towards your future today!! (id:50886)
Realty Connects Inc.
381 Osiris Drive
Richmond Hill, Ontario
Detached Bungalow In Richmond Hill's High Demand Area, Spacious Three Bdrms W/ Closets And Windows, Large Open-Concept Living Area with Crown Moulding. Hardwood Flr Throughout, Modern Kitchen W/ Granite Counter & Stainless-Steel Appl, Great Location W/ Convenient Access To Hwy 404, Short Distance To Public Transit (Go Train), Community Centre, Parks And Shopping. Step to Top Rated School - Crosby Heights Gifted Public School, Bayview Secondary School & IB Program. Photos were taken before the current tenant moved in. (id:50886)
Homelife Landmark Realty Inc.
1051 Gibson Street
Wroxeter, Ontario
Charming 1890 Century Home on an Oversized Corner Lot in Wroxeter! This 3-bedroom, 2-bathroom home offers timeless character with original woodwork and architectural details across 1¾ stories. The main floor is practical and well-laid out for daily living, consisting of a family room, living room, dining room, kitchen, and laundry while the upper level offers flexible space for bedrooms, an office, or more. Sitting on 0.32-acre lot (13,928 sq ft), this property boasts mature landscaping, endless potential for gardens or outdoor living, and a detached double car garage heated by a wood stove—perfect for a workshop or year-round projects. A rare chance to own a piece of local history with room to grow—update to your taste while preserving its original charm! (id:50886)
Exp Realty
43 Ready Road
Fergus, Ontario
Welcome to this stunning Fergus home, built in 2019 and beautifully designed for modern family living. This bright and inviting residence is filled with endless natural light and showcases custom built-ins that add both elegance and functionality throughout. Featuring three spacious bedrooms, including a luxurious primary suite with a private ensuite, this home offers comfort and style in every detail. Set in one of Fergus’ most desirable neighbourhoods, you’ll love the quiet, family-friendly community, nearby parks, trails, and charming downtown shops. The exterior is equally impressive with a landscaped driveway and exceptional curb appeal — a truly move-in ready home where pride of ownership shines. (id:50886)
RE/MAX Escarpment Realty Inc.
202 - 7950 Bathurst Street
Vaughan, Ontario
Terrace unit! Welcome to luxury living in the heart of Thornhill! 1 Year new, 2 bedroom, 2 bath condo boasting modern elegance and convenience. Step inside to discover upgraded hardwood floors throughout, mirrored closets, gourmet kitchen featuring sleek quartz countertops, stainless steel, built-in appliances, and ample storage space. Aprox. 800 sqft + Oversized private terrace, approximately 350 square feet, offering plenty of space for outdoor relaxation and gatherings. Includes 1 parking spot conveniently located next to the elevator with EV Charging rough-in, and a full-size locker for additional storage. With numerous upgrades and a prime location close to shops, restaurants, parks, and public transit, this condo offers the ultimate blend of style, comfort, and convenience. *NOT AN ASSIGNMENT!* (id:50886)
Transglobal Realty Corp.
Basement - 56 Priory Drive
Whitby, Ontario
Welcome to this absolutely stunning 3-year-old detached home basement in the prestigious community! Experience modern living in a peaceful neighborhood where luxury, comfort, and convenience come together seamlessly. This fully legal 2-bedroom walkout basement apartment is ideal for professionals or multi-generational living - offering style, space, and privacy all in one. | Step inside and fall in love with the bright open-concept layout, creating a spacious, airy feel. Large oversized windows fill the space with natural light and fresh air, giving every room a warm and welcoming atmosphere. The living area flows beautifully into a modern kitchen complete with stainless steel appliances - fridge and stove - perfect for anyone who enjoys cooking and entertaining. | You will have two generously sized bedrooms, each designed with comfort in mind, plus a full bathroom with elegant finishes. The convenience continues with your own ensuite laundry (washer and dryer) - no need to share or carry loads upstairs. Stay comfortable year-round with central air conditioning and enjoy the benefit of high-speed Internet Wi-Fi included in the rent. | Step outside and relax in the beautiful backyard oasis, backing onto lush green space with no rear neighbors - your own private retreat after a busy day. | The location is unbeatable - you are just steps from scenic parks, tennis courts, shopping centers, and even the luxurious Thermea Spa for ultimate relaxation. Nature lovers will appreciate the nearby Heber Down Conservation Area, while commuters will love the quick access to Highways 412 and 401, making travel easy and convenient. | Extras include all electrical light fixtures, 1 paved driveway parking space, and bright, fresh open spaces throughout. Tenant pays 30% of all utilities. | Do not miss your chance to live in this gorgeous, bright, and modern walkout basement. Come see it today - your perfect home awaits! (id:50886)
Bay Street Group Inc.
2128 Blackforest Crescent
Oakville, Ontario
Located in the family-friendly Westmount community of Oakville, this home provides convenience and potential in one of the city's most desirable areas. With a vision and TLC, there are endless opportunities to transform this property into a true showstopper. Featuring 4 spacious bedrooms, a convenient second-floor laundry area, a combined living and dining area, a family room, an eat-in kitchen, and a fully finished basement. Ideally situated close to parks, schools, and public transit, as well as all major amenities. Sold as is, where is basis. Seller makes no representation and/ or warranties. All room sizes approx. Some photos virtually staged. (id:50886)
Royal LePage State Realty Inc.
66 Union Street Unit# 3
Waterloo, Ontario
THE ONE that exceeds expectations! Welcome to Unit #3 at 66 Union St E in Uptown Waterloo—a brand new, never-lived-in, bright and beautifully designed 1-bedroom, 1-bathroom rental that blends modern luxury with boutique-style living. Not interested in a condo, but still want to live in the heart of Uptown? This purpose-built sixplex offers the perfect solution with commercial-grade construction, private entrances, and a unique sense of exclusivity. Inside, you’ll find a stylish one-level layout with an open-concept living space, wide-plank luxury vinyl flooring, quartz countertops, and a sleek kitchen featuring stainless steel appliances (including a dishwasher) and generous storage. The spacious bathroom includes a large walk-in shower. Enjoy the convenience of your own private mailbox, hydro meter, and heating/cooling controls—plus custom roller shade window coverings already installed. Located in one of Waterloo’s most desirable and walkable neighbourhoods, you’re steps from parks, the Iron Horse Trail, Midtown Hospital, public transit, and Uptown’s best restaurants, shops, and services. The beautifully landscaped exterior includes outdoor bike storage and a shared rear yard with picnic tables. Snow removal, salt application and landscaping maintenance are all taken care of by the landlord, keeping things as low-maintenance for you as possible. This is more than just a rental—it’s home. A must-see opportunity you won’t want to miss! (id:50886)
Royal LePage Wolle Realty
66 Union Street Unit# 4
Waterloo, Ontario
THE ONE that exceeds expectations! Welcome to Unit #4 at 66 Union St E in Uptown Waterloo—a brand new, never-lived-in, bright and beautifully designed 1-bedroom, 1-bathroom rental that blends modern luxury with boutique-style living. Not interested in a condo, but still want to live in the heart of Uptown? This purpose-built sixplex offers the perfect solution with commercial-grade construction, private entrances, and a unique sense of exclusivity. Inside, you’ll find a stylish one-level layout with an open-concept living space, wide-plank luxury vinyl flooring, quartz countertops, and a sleek kitchen featuring stainless steel appliances (including a dishwasher) and generous storage. The spacious bathroom includes a large walk-in shower. Enjoy the convenience of your own private mailbox, hydro meter, and heating/cooling controls—plus custom roller shade window coverings already installed. Located in one of Waterloo’s most desirable and walkable neighbourhoods, you’re steps from parks, the Iron Horse Trail, Midtown Hospital, public transit, and Uptown’s best restaurants, shops, and services. The beautifully landscaped exterior includes outdoor bike storage and a shared rear yard with picnic tables. Snow removal, salt application and landscaping maintenance are all taken care of by the landlord, keeping things as low-maintenance for you as possible. This is more than just a rental—it’s home. A must-see opportunity you won’t want to miss! (id:50886)
Royal LePage Wolle Realty
11 Mcmaster Avenue
Dundas, Ontario
Welcome to this charming and impeccably maintained bungalow in the highly desirable University Gardens neighbourhood of Dundas. Offering elegant curb appeal with a large front yard, recently replaced black-trim windows, and a modern front door, this home makes a striking first impression. Inside, the front vestibule acts as a convenient mud room and entrance into the main living space with newly recently installed flooring and a bright, beautifully updated kitchen. A dedicated dining area is perfect for everyday living and entertaining where sun-filled windows and patio doors frame views of the private fully fenced backyard, enhancing the home’s warm and inviting atmosphere. With 3 bedrooms and 2 baths, this beautiful residence is ideal for first-time buyers, downsizers, or anyone seeking a low-maintenance lifestyle in a quiet, mature setting. The fully renovated lower level adds exceptional value, offering a second bathroom and spacious and versatile rec room—an ideal space for family gatherings, games room, work-out space, or a cozy retreat. Located just minutes from University Plaza, McMaster University and Hospital, schools, parks and the amenities of Downtown Dundas and Westdale, this move-in-ready home combines comfort, convenience, and exceptional neighbourhood charm. Nothing to do but settle in and enjoy. (id:50886)
RE/MAX Escarpment Realty Inc.
Main - 597 Carlaw Avenue
Toronto, Ontario
Prime Riverdale, stunning view directly across from Withrow Park. Rare, award winning view from living room and front porch! Absolutely a show stopper! 99/100 walk score. Minutes to Chester or Pape subway station; best food shops in Toronto, bicycle lanes and an outstanding park. All utilities included, wifi too, and landlord will provide a parking permit if required. (id:50886)
Bosley Real Estate Ltd.
11 Harrisford Street Unit# 65
Hamilton, Ontario
Join a family friendly enclave with very few available rentals. Located in East Hamilton‘s exceptional VINCENT neighborhood, this house is in the immediate vicinity of highways, public transit, exceptional public schools, and shops. Recently renovated, fully fenced, backyard, and water is included! Make this your new home for 2026!! (id:50886)
RE/MAX Escarpment Realty Inc.
507 - 3 Gloucester Street
Toronto, Ontario
Modern luxury meets unbeatable convenience in this rare 1+1 west-facing suite at Gloucester on Yonge, offering a bright open-concept living space, floor-to-ceiling windows, a sleek modern kitchen with integrated appliances, and a versatile den perfect for a home office. With direct access to Wellesley Subway, this one-of-a-kind residence features premium amenities including a pool, fitness centre, theatre room, and more, all just steps to Yorkville, UofT, Toronto Metropolitan University, restaurants, shops, and parks-an exceptional opportunity for refined downtown living. (id:50886)
Jdl Realty Inc.
Lph1 - 330 Richmond Street W
Toronto, Ontario
Unique PH features, 2 bedrooms and 2 full baths with large living and dining rooms layout with $40K builder's upgrades and motorized blinds! Only 2 other units on the floor and 5 other PH units in the building. South facing lake view and hardwood floor throughout. Minutes walk away from the subway and the future Ontario line and Less than 15 min walk to FIDI and hospital row. Green Park built. Only 31 stories. 10' ceilings. Approx. 960sf interior + 250sf balcony. Independent climate control for each room. Next to Barry's and Goodlife. Outdoor terrace with bbqs; rooftop outdoor pool and terrace with bbqs; pet; spa; yoga room; gym; movie theatre; game room; paid visitor parking; enclosed loading dock; circular entry drive off Richmond; security guard and system; parcel room; and more. Bell internet, One (1) Parking and One (1) Locker included in rental. (id:50886)
First Class Realty Inc.
306 - 5 Concorde Place
Toronto, Ontario
Beautifully Renovated Condo in a Prime Central Location - Experience modern living in this stunning, fully renovated unit located steps from a peaceful ravine. This bright and spacious condo features a highly functional open-concept layout, floor-to-ceiling windows, and elegant lighting.Ideally situated for convenience, with easy access to the TTC, DVP, Eglinton Crosstown LRT, Shops at Don Mills, Aga Khan Museum, parks, trails, dining, retail, and more.Residents enjoy exceptional, hotel-style amenities including 24-hour concierge, a state-of-the-art fitness centre, squash and tennis courts, ping pong room, indoor swimming pool, and party room.One underground parking space is included. (id:50886)
Right At Home Realty
150 Collingwood Street
Barrie, Ontario
1.27-ACRE ESTATE IN BARRIE’S COVETED EAST END WITH 4,500+ SQ FT OF REFINED LIVING, A LUSH OUTDOOR OASIS & PANORAMIC VIEWS OF KEMPENFELT BAY - A RARE CHANCE TO OWN A PIECE OF BARRIE’S MOST PRESTIGIOUS LANDSCAPE! Welcome to an extraordinary 1.27-acre estate in Barrie’s east end, offering over 4,500 sq ft of living space on a quiet cul-de-sac just steps from Kempenfelt Bay. Walk to the beach, the Barrie Yacht Club and the North Shore Trail, with downtown dining, shopping, and entertainment only minutes away. Close to golf courses and only 20 minutes to Horseshoe Valley’s skiing, spas, and hiking, this property boasts park-like grounds with professional landscaping and an automated irrigation system. Enjoy a private outdoor oasis with gardens, rolling green space, and a pergola-covered deck dripping with lush foliage, offering sweeping bay views. Inside, walls of windows showcase panoramic bay vistas throughout the open-concept living and dining space, with a natural gas fireplace and deck walkout. The kitchen boasts built-in stainless appliances, an oversized island and a coffee bar, flowing into a bright sunroom with breathtaking lake and garden views. A family room with a built-in sound system provides an immersive media experience, while the spectacular indoor pool impresses with an Endless Pool Swim Spa, an integrated hot tub, vaulted ceilings, a natural gas fireplace, and expansive windows - fully ventilated for year-round enjoyment. Upstairs, four spacious bedrooms include a primary with dual walk-in closets, and a spa-inspired ensuite with a glass shower and a soaker tub. The lower level adds extra living space with a versatile rec room. The property falls under R2 zoning. Potential for future development, subject to City approval. This one-of-a-kind #HomeToStay offers timeless elegance, modern indulgence, and an unparalleled lifestyle in one of Barrie’s most desirable settings. (id:50886)
RE/MAX Hallmark Peggy Hill Group Realty Brokerage
12 Parkside Avenue
South Bruce Peninsula, Ontario
Discover an unparalleled investment opportunity nestled within the Beautiful Bruce Peninsula! Welcome to a thriving campground, with desirable seasonal spots, and an impeccable reputation. Whether you envision a family-operated venture or a seasonal retreat with the freedom to travel, this is your chance to immerse yourself in the tranquil beauty of Larbermoe Park. Strategically situated just moments from Wiarton's amenities and a leisurely stroll from the serene Berford Lake, this 3.5-acre paradise boasts 45 secluded seasonal sites. Embrace the allure of outdoor living with an inviting inground pool, public washrooms, and showers, all designed to elevate the camping experience. Further enhancing the investment potential are two charming one-bedroom apartments, One finished 2 bedroom apartment as well as a partially finished two-bedroom unit, ideal for generating additional income. Recent upgrades to the main building, including a brand new septic system, new windows, doors, siding, and roof installations, alongside modern cosmetic enhancements, ensure a turn-key transition for investors. Elevating the campground's appeal is high-speed Starlink internet connectivity with amplifiers, catering to modern-day campers seeking connectivity amidst nature's embrace. A substantial steel building provides ample storage space, while a propane selling station offers a lucrative supplementary revenue stream if desired. Indulge in community camaraderie within the exquisitely crafted office/meeting area, featuring rustic White Pine Timber Framed covered porch, perfect for hosting potlucks. Seize the opportunity to be your own boss while enjoying in the splendor of nature. With its rare blend of profitability and pristine surroundings, Larbermoe Park represents a once-in-a-lifetime investment opportunity. View the captivating video link and schedule your private showing with your trusted REALTOR today! (id:50886)
Sutton-Sound Realty
63 - 41 Mill Street
Kitchener, Ontario
Welcome to Viva, a vibrant new community perfectly situated on Mill Street, just moments from downtown Kitchener. This stylish and functional 1-bedroom, 1-bathroom lower unit offers 545 sq.ft. of modern living space, thoughtfully designed for comfort and convenience. Step out onto your private patio, an ideal spot to relax. Right outside your door, the Iron Horse Trail allows you to move with ease, connecting you to parks, open green spaces, cycling routes, and the iON LRT system. You can enjoy the best of both worlds - a peaceful, mature neighbourhood atmosphere paired with newly built ease, and unbeatable proximity to downtown amenities. This is contemporary living in a location that lets you thrive. (id:50886)
Exp Realty
22 Donomore Drive
Brampton, Ontario
Discover this spacious and beautifully maintained 1800+ sq.ft. end unit townhouse, perfectly positioned across from a serene park in one of the area's most desirable communities. Designed for modern family living, and professionally painted and cleaned, this home offers a bright and functional layout filled with upgrades and thoughtful details. Step inside to find separate living and family rooms, creating the ideal balance between entertaining space and everyday comfort. The gorgeous kitchen, stretching the full width of the home, features granite countertops, stainless steel appliances, and abundant cabinetry, all overlooking the cozy family area. Upstairs, the primary suite impresses with its generous size, walk-in closet, and private 4-piece ensuite. The second bedroom also includes a walk-in closet, and every bedroom offers ample space and natural light. The finished lower level adds even more versatility with a bright recreation room and sliding door walkout to the backyard - a perfect spot for relaxing or entertaining. A convenient garage-to-home entry provides everyday ease. Enjoy the benefits of a prime location close to schools, shopping plazas, the GO Station, library, and parks - everything your family needs is just minutes away. This immaculate end unit combines space, style, and unbeatable convenience - a rare opportunity you don't want to miss! (id:50886)
Exp Realty Of Canada Inc
477 King Street E Unit# 13
Hamilton, Ontario
Welcome to 463 King Street East! This spacious 2-bedroom, 1-bathroom apartment offers comfortable, convenient living in the heart of Hamilton. Key Features: Modern kitchen with stainless steel appliances Coin-operated laundry on the main floor Parking available behind the building for $70/month + HST Steps to public transit Close to shops, restaurants, and other amenities Walking distance to Downtown Hamilton Generously sized bedrooms and a huge living room Located in an accessible downtown neighbourhood, this unit is within walking distance of multiple grocery stores and sits directly on a major public transit route—perfect for commuters and anyone who enjoys city living. Tenant pays hydro. Heat and water are included. Reach out today to schedule a viewing! (id:50886)
RE/MAX Escarpment Realty Inc.
720 Whitlock Avenue Unit# 716
Milton, Ontario
Welcome to your new home at Mile and Creek, 720 Whitlock Ave — a never-lived-in, modern 1bedroom condo designed for premium comfort and lifestyle. This suite boasts floor-to-ceiling windows, 9-ft ceilings, a sleek kitchen with stainless-steel appliances and quartz counters, in- suite laundry, and a private balcony with tranquil pond and nature / forest views. Experience resort-style living with a full suite of amenities: fitness centre, yoga studio, co- working and social lounges, media room, rooftop terrace / entertainment terrace with BBQs, pet spa, concierge service, and lush green space / walking trails right outside your door. Minutes away from major highways (401 / 407), parks, shopping, dining, and public transit — this is the perfect mix of style, convenience, and community. (id:50886)
Exp Realty
191 King Street S Unit# 807
Waterloo, Ontario
Available Immediately! One bedroom, two bathroom unit at the Bauer Lofts! One underground parking spot and locker included. Open-concept layout seamlessly blends the kitchen, living room, and dining area. The kitchen boasts generous space and features an adjoining pantry offering lots of storage. Floor-to-ceiling windows showcase with remote blinds. Primary bedroom offers two closets and a private ensuite bathroom. Location does not get better than this! Close to the LRT, and is a short distance from the University of Waterloo, Laurier, Google Headquarters, hospitals, and an array of dining and shopping options. Don't let this opportunity pass you by! (id:50886)
RE/MAX Twin City Realty Inc.
41 Mill Street Unit# 63
Kitchener, Ontario
Welcome to Viva, a vibrant new community perfectly situated on Mill Street, just moments from downtown Kitchener. This stylish and functional 1-bedroom, 1-bathroom lower unit offers 545 sq.ft. of modern living space, thoughtfully designed for comfort and convenience. Step out onto your private patio, an ideal spot to relax. Right outside your door, the Iron Horse Trail allows you to move with ease, connecting you to parks, open green spaces, cycling routes, and the iON LRT system. You can enjoy the best of both worlds — a peaceful, mature neighbourhood atmosphere paired with newly built ease, and unbeatable proximity to downtown amenities. This is contemporary living in a location that lets you thrive. (id:50886)
Exp Realty
Pt Lt 35-36 Centre Diagonal Road
South Bruce Peninsula, Ontario
93 Acres located at the base of the Bruce Peninsula, Just outside of Hepworth and ideally situated between Wiarton, Sauble Beach and Owen Sound, this property offers a prime mix of farmland and natural woodland. Approximately 30 acres are workable, divided into six separate fields, providing excellent opportunity for crops, hay, or pasture. The balance of the land is a healthy mix of bush, ideal for trails, recreation, and enjoying the peace and privacy of rural life. A Hunter's paradise, offering top notch deer hunting year after year. This versatile property is well-suited for farmers, investors, or those looking to establish a country retreat in a central location close to town amenities and the shores of Georgian Bay and Lake Huron. With good road access along Centre Diagonal Road, the land offers both practicality and potential in the heart of Grey-Bruce. (id:50886)
Sutton-Sound Realty
98 Church Street Unit# D (Upper)
Kitchener, Ontario
Charming one-bedroom, one-bathroom upper unit in a well maintained home with plenty of natural light. One parking space included. Located in Kitchener's historic Cedar Hill neighbourhood, this home offers the perfect blend of heritage charm and urban convenience. Just minutes from downtown Kitchener, the Kitchener Farmers Market, restaurants, and LRT transit, residents enjoy walkable access to shopping, parks, and community amenities. Steps from Victoria Park, shops, and cafes, this location truly has it all. Don't miss the opportunity to view this charming home in one of Kitchener's most convenient neighbourhoods - schedule your showing today! (id:50886)
Royal LePage Wolle Realty
43 Norwich Road Unit# 1
Stoney Creek, Ontario
Bright and spacious 3-bedroom main-floor unit in a highly accessible Stoney Creek location, offered at $2,495/month and available immediately. This well-kept home features a large living room, an oversized eat-in kitchen, an updated bathroom, and three comfortable bedrooms, with great natural light throughout. Located minutes from Centennial Pkwy, the QEW, transit, schools, parks, and shopping, it’s ideal for commuters, small families, and professionals. Main-floor living with a private entrance and parking available. (id:50886)
RE/MAX Escarpment Realty Inc.
3610 - 4011 Brickstone Mews
Mississauga, Ontario
MASSIVE 917 SQUARE FOOT CORNER UNIT! Breathtaking views all around unit and from balcony. Bright, 2 Bedroom + Den, 2 Washroom On 36th Floor, Upgraded With Custom Cabinetry, Marble Vanity In Bathrooms, Rain Style Shower, Wide Plank Engineered Hardwood, 9" Ceilings. Underground parking and storage also included. Close To 401, 403 & Qew. Walk To Sheridan, Celebration Square, Public Transit, Ymca, Central Library, City Hall, Square One Mall. Incredible amenities including large pool and gym, sauna, outdoor terrace, bbq's, theatre, party room, media room, library, kids room, and so much more! (id:50886)
Exp Realty
3 Meadow Acres Road
Oro-Medonte, Ontario
In the heart of Warminster, Oro-Medonte, this Brand new Modern Farmhouse Bungalow by Adall Homes sits on a large executive almost 1 acre lot in new Estate neighborhood of Meadow Acres. The perfect blend of modern finishes and Country living. This 3 bedroom, 2 bath home features a custom kitchen with a spacious island with Quartz Counters stylish shaker-style soft-close cabinets and drawers with crown moulding that extends to the ceiling for a refined finish. Lots of gorgeous upgrades included and you get to choose your colours and finishes from Builder Samples. Adall Homes does beautiful customized homes with several packages to choose from in Meadow Acres and is a Tario Warranty Builder. Located in a peaceful community with easy access to local amenities including golf, skiing, parks and schools. Its the ideal spot close to the 400 and minutes from Orillia or Barrie. Get into this sought after new neighborhood today. (id:50886)
Royal LePage Lakes Of Muskoka Realty
6938 Yonge Street
Innisfil, Ontario
High-exposure commercial property on Yonge St/Hwy 11 in Innisfil. This 6,000 Sf automotive building sits on 0.69 acres, backs onto the bustling Sunset Speedway - a NASCAR sanctioned 0.333 mi semi-banked short track motor racing oval - as well as onto 45 acres owned by a well known developer and just 1 mi south of the recently announced Royal Victoria Hospital South Campus to be built. Building is currently occupied by tenants. A rare chance to acquire a commercial asset in a growing corridor with long-term value potential. (id:50886)
Maven Commercial Real Estate Brokerage
21 Babkirk Lane
Leamington, Ontario
Discover this spacious end unit townhome in one of Leamington's most desirable neighbourhoods. Offering four generous bedrooms and 2.5 bathrooms, this home is designed for comfort and convenience. The primary bedroom features its own private ensuite along with a large walk-in closet. Enjoy two family rooms, each with a cozy gas fireplace. A bright sunroom provides the perfect spot for morning coffee. The main floor also includes a convenient laundry room for added ease. A grade entrance adds flexibility and functionality, offering the potential for additional living space or easy access to the outdoors. With a two-car garage and plenty of room throughout, this townhome delivers exceptional value in a fantastic location. All shopping and amenities close by. (id:50886)
Royal LePage Binder Real Estate
120 Elizabeth Street
Port Colborne, Ontario
FAMILY SIZE HOME WITH ROOM TO GROW, 4 BEDROOMS, 2 BATHS AND JUST UNDER 1,400 SQ FT OF SPACIOUS LIVING. NICELY DECORATED IN NEUTRAL COLOURS. PATIO DOOR OFF DINING ROOM TO DECK. SEPARATE LOWER LEVEL ENTRANCE FOR POTENTIAL IN-LAWS. GREAT INSULATED 2 CAR GARAGE DETACHED WITH WALK UP LOFT IDEAL FOR STORAGE. LOCATED CLOSE TO SCHOOLS, MINUTES TO 140.NEWER GAS FORCED FURNACE AND ON DEMAND TANKLESS WATER HEATER OWNED NOTHING TO DO HERE...JUST MOVE IN READY. UNSPOILT BASEMENT. (id:50886)
RE/MAX Niagara Realty Ltd
423 Churchill Dr W
Thunder Bay, Ontario
Detached bungalow for sale in a highly sought-after Northwood location. Featuring 3 bedrooms, 1 bathroom upstairs, and a clean slate with an unfinished basement. Unleash the potential! Great neighbourhood, great bones. Roof, furnace and windows have been updated. (id:50886)
Royal LePage Lannon Realty
971 Hwy 3
Port Colborne, Ontario
NESTLED JUST MINUTES FROM TOWN, THIS CHARMING COUNTRY HOME OFFERS THE PERFECT BLEND OF RURAL TRANQUILITY AND CONVENIENT ACCESS. SITTING ON UNDER AN ACRE OF LAND, IT FEATURES THREE BEDROOMS, TWO UPSTAIRS AND ONE ON THE MAIN LEVEL, ALONG WITH PATIO DOORS LEADING TO A DECK. THE OPEN CONCEPT KITCHEN AND DINETTE AREA PROVIDE A WELCOMING SPACE FOR GATHERING. DOWNSTAIRS, YOU WILL FIND A FAIR SIZED REC ROOM FOR EXTRA LIVING SPACE. PLUS, THERE'S A DETACHED TWO CAR GARAGE CURRENTLY USED AS A WORKSHOP, OFFERING PLENTY OF VERSATILE SPACE FOR HOBBIES OR STORAGE. THIS IS A WONDERFUL PLACE TO CALL HOME. (id:50886)
RE/MAX Niagara Realty Ltd
1409 Old Zeller Drive
Kitchener, Ontario
This elegant, move-in ready 3-bedroom, 4-bath residence is set in the highly sought-after Lackner Woods community of southeast Kitchener, known for its quiet streets and family appeal. The bright, open-concept main floor welcomes you with a stylish kitchen featuring granite countertops and stainless-steel appliances, flowing seamlessly into spacious living and dining areas accented by oak hardwood floors and custom California shutters. Upstairs, discover three well-appointed bedrooms, including a serene primary suite with a spa-like ensuite and upgraded granite countertops in all bathrooms. The fully finished basement expands the living space with a versatile recreation room-ideal for a family lounge, home office, or fitness area-plus a convenient two-piece bath. Surrounded by nature and close to the Grand River Trail, this home offers easy access to top-rated schools, Chicopee Ski & Summer Resort, golf, shopping, and everyday amenities. With quick connections to Highway 401 and the Expressway, it perfectly blends luxury, comfort, and lifestyle. Move-in ready with flexible closing, this home is truly a must-see! (id:50886)
International Realty Firm
1373 Flower Station Road
Lanark Highlands, Ontario
A Rare Opportunity, Two Homes on One Incredible Property! 1.144 acres. Discover a truly unique find, two spacious homes on one property, offering endless possibilities for multi-generational living, investment income, or your dream getaway! With 7 bedrooms in the main home and 5 in the second, this property is currently set up as a hunt camp that comfortably sleeps 18-20, but can easily be transformed into a fantastic in-law setup, Airbnb, or long-term rental. The main house features a welcoming kitchen complete with harvest style table, perfect for gathering family and friends. A cozy wood stove to warm those brisk fall days and snowy winter nights. Enjoy beautiful views of the pond from the front porch and direct access to the K&P Trail, a haven for ATV and snowmobile enthusiasts. Additional features include: Detached 2-car garage (rebuilt 20102012). Powered workshop attached to the house. Two large sheds/barns - ideal for hobby farming, chickens, ducks, or storing gear. Steel roof for low-maintenance durability. New propane furnace (2022) in the main house. All furnishings included move in or rent out immediately! Whether you're looking for a recreational retreat, a large family compound, or a dual-income property, this one has it all. Come explore the possibilities! (id:50886)
Coldwell Banker First Ottawa Realty
1497 Flanders Road
Brockville, Ontario
Welcome to Rockford Forest, where modern living meets convenience. As you step through the covered porch, the open design welcomes you, offering captivating sightlines that stretch from the entrance to the rear of the home. The kitchen awaits with ample cabinetry, quartz counters, and generous island for your culinary adventures. Flowing seamlessly from the kitchen is the dining room and a cozy living room with vaulted ceilings, plus access to your rear covered deck. Into the primary suite, where a spacious walk-in closet & luxurious ensuite create a retreat within your own home. In the lower level, a finished rec room and plenty of storage await. The thoughtfully designed layout includes a bedroom and a 4-piece bathroom. In addition to these features, your rental experience at Rockford Forest includes the added convenience of snow removal and lawn care. These properties redefine modern living, offering a harmonious blend of functionality, style, and hassle-free maintenance. (id:50886)
RE/MAX Hallmark Realty Group
2155 Monson Crescent
Ottawa, Ontario
More than meets the eye! This deceptively spacious home offers four generous bedrooms and two full baths, perfect for families of all sizes. The updated kitchen is a standout featuring granite countertops and stainless steel appliances, including a stove with double oven. The adjoining dining area is ideal for everyday meals or entertaining. Gather in the sunfilled living room or enjoy family living in the bright and spacious family room. An additional versatile office/media/playroom with cork flooring is a bonus! The dedicated laundry room adds convenience, while the extra-wide garage with interior access provides ample storage and ease of entry. Outside, summer gardens enhance the curb appeal and the private backyard offers relaxation and lots of room to run and play. Ideally located just steps to the Ottawa River, enjoy boating, cycling, and scenic recreational pathways. This home is also a short walk to a wide choice of schools, including Ontario top-rated Colonel By Secondary School with its International Baccalaureate Program, and just minutes to downtown for an effortless commute. (id:50886)
RE/MAX Hallmark Realty Group
4319 Arejay Avenue Unit# Upper
Beamsville, Ontario
Upper level 2 bedroom 2 bath suite. Located in the quiet raised bungalow with large windows. Separate entrance to this bright unit with full kitchen, open concept living room, 2 bedrooms and 2 full bathrooms. Located in a quiet, family-friendly area. Driveway is shared. Laundry is shared with lower level tenant. Utilities split 60/40 with lower-level tenant. (id:50886)
Peak Realty Ltd.
90 Essex Court
Chatham, Ontario
BACKING ONTO GREESPACE AND ABSOLUTELY MINT! THIS LOVELY MOBILE HOME FEATURES 3 BEDROOMS, SEPARATE LAUNDRY ROOM WITH STACKABLE WASHER/DRYER, BEAUTIFUL 3PC BATH WITH OVERSIZED SHOWER, OPEN CONCEPT KITCHEN/DINING LIVING AREA WITH PATIO DOORS TO LARGE REAR DECK, UPDATED WINDOWS, DOORS, LIGHTING AND FLOORING. OTHER RENOVATIONS FROM 2018/2019 INCLUDE NEW ROOF RAFTERS, METAL ROOF, EXPANDED ENTRYWAY AND REMODELLED LIVING, DINING AND KITCHEN. **REFRIGERATOR, STOVE/OVEN, OVERSIZED MICROWAVE, DISHWASHER AND WASHER & DRYER INCLUDED CURRENTLY FEES ARE $497.49 PER MONTH AND INCLUDES TAXES, LOT FEES, GARBAGE PICK UP AND SNOW REMOVAL ON MAIN ROADS. $50/MTHY INCREASE TO NEW BUYER. CALL TODAY FOR YOUR PERSONAL VIEWING. (id:50886)
Realty House Inc. Brokerage
52 Stonecroft Terrace
Ottawa, Ontario
ONE OF A KIND on the Kanata Golf Course! Incredible views from your private backyard that is complete with a balcony overlooking the mature trees, a perfect very easy to manage salt water pool (20 FT X 12FT) & a covered ALL cedar "Florida" space! This open airy home offers around 2800 square feet! of finished space (including lower level) An in law suite in the lower level would be a breeze to accommodate! The nice OPEN floor plan offers 10-foot COFFERED ceilings in the living room & dining room! NO carpet in this home, site finished hardwood on the main level & a luxury vinyl in the lower! The kitchen was JUST totally renovated (2024) with white shaker style cabinets, subway tile backsplash & a HUGE granite island with seating for 4 & built in cabinets! Easy access to the balcony from the kitchen that offers INCREDIBLE views of the golf course, glass railings so your view is not obstructed! A STUNNING floor to ceiling window in the kitchen has to be seen in person to really appreciate, it's breathtaking! GOOD size primary & walk in closet! The RENOVATED 5 piece ensuite offers a free-standing tub, oversized walk-in shower, 2 basins & granite countertops! The finishes are gorgeous throughout!! FULLY finished WALKOUT lower level, you do NOT feel like you are in a basement as this entire floor is very bright thanks to the LARGE windows & 2 sets of new patio doors! A large rec room, TWO additional bedroom, a room with built in kitchenette, a FULL bath with a WALK IN SHOWER. The backyard is an absolute oasis STEPS to shops, grocery, transit & so much more Kanata Lakes has to offer! Windows replaced in 2024 (most), Roof 2018, Ac 2018 & Furnace 2015, Pool 2023. TOTALLY turn key! (id:50886)
RE/MAX Absolute Realty Inc.
Pt Lt 9 Pratt Siding Road
Southwest Middlesex, Ontario
This prime 53-/+ acre farm property offers 48 workable acres (Owner) with systematic tile drainage installed at 50' intervals, providing excellent conditions for productive agriculture. With water and natural gas available at the road, the property is well-positioned for immediate use or future development. Whether you're looking to expand your existing operation or start a new farming enterprise, this well-maintained land presents an ideal opportunity. Conveniently located on Pratt Siding Road between Concession Drive and Longwoods Road, just southwest of Glencoe. (id:50886)
Royal LePage Triland Realty
827 Central Avenue
London East, Ontario
Exceptional opportunity to acquire the long-standing and highly respected Len Powell Garage, a well-known automotive service facility with deep roots in the neighbourhood. This turn-key business is celebrated for its integrity, quality workmanship, and a loyal customer base built over many years. The property and equipment have been meticulously maintained, making this an ideal investment for mechanics, automotive entrepreneurs, or commercial investors seeking a proven and profitable operation. The garage features updated garage doors, new LED lighting system, and a new furnace installed in 2020, ensuring energy efficiency and reliable year-round operation. All licenses are current, and the shop is equipped with state-of-the-art tools and machinery, allowing for seamless continuation of business from day one. The expansive lot provides parking for 40+ vehicles, with additional space for potential building expansion, outdoor storage, or future development. Situated in a quiet, well-established neighbourhood, the location offers convenience for customers while providing a calm and safe environment for daily operations. (id:50886)
RE/MAX Centre City Realty Inc.
20615 Lochiel Road
North Glengarry, Ontario
Beautiful parcel of farmland located on a paved road only 7km North-East of the town of Alexandria, 20km from the Quebec border. With a total of 107 acres offering approximately 55 workable acres and 45 acres that have been recently cleared, de-rooted and wind-rowed this makes for a great parcel to add to your existing operation, or as a long term investment. 46 of the 55 cultivated acres were systematically tile drained in 2025 at 30' spacing, giving the productive mostly Grenville loam soils the potential to grow excellent crops. Located in a region that has a good agricultural support system with crop input suppliers and grain elevators allows you or a tenant farmer to efficiently farm the land. With the price of farmland in other parts of the province being 2x or 3x as high, this land has plenty of room to appreciate in price. Don't miss the video presentation! (id:50886)
RE/MAX Centre City Realty Inc.
20615 Lochiel Road
North Glengarry, Ontario
Beautiful parcel of farmland located on a paved road only 7km North-East of the town of Alexandria, 20km from the Quebec border. With a total of 107 acres offering approximately 55 workable acres and 45 acres that have been recently cleared, de-rooted and wind-rowed this makes for a great parcel to add to your existing operation, or as a long term investment. 46 of the 55 cultivated acres were systematically tile drained in 2025 at 30' spacing, giving the productive mostly Grenville loam soils the potential to grow excellent crops. Located in a region that has a good agricultural support system with crop input suppliers and grain elevators allows you or a tenant farmer to efficiently farm the land. With the price of farmland in other parts of the province being 2x or 3x as high, this land has plenty of room to appreciate in price. Don't miss the video presentation! (id:50886)
RE/MAX Centre City Realty Inc.
87 Hope Street N
Port Hope, Ontario
A circa 1853 Ontario Cottage on a deep lot with fabulous gardens. A welcoming front porch entrance to the house leads to an excellent floor plan with a large open living and dining room and then to a big bright updated kitchen. 2 nice sized bedrooms, high ceilings, newer windows and doors and a stairway to 2 loft rooms. A clean, dry basement with new furnace in 2022 and a detached garage added in 2013. A bonus 1 bedroom fully self contained apartment was added in 2017 with hot water radiant heat and 2 heat/A/C pumps, currently tenanted. A well maintained home with consistent updates almost every year for the past 19 years. A lovely comfortable home perfect for retirees or a young family who appreciate the income from the separate apartment. (id:50886)
Royal Service Real Estate Inc.
76 Hastings Park Drive
Belleville, Ontario
Welcome to 76 Hastings Park Drive - a rare Frontier Homes opportunity designed with multi-generational living in mind. Set in the desirable Potter's Creek community in Belleville, this thoughtfully crafted home offers two fully functional living spaces, making it ideal for extended family, blended households, or those seeking in-law capability without compromising privacy or comfort. Main Level - Bright, Open, and Beautifully Designed. Step inside from the welcoming front porch-or through the spacious, true two-car garage-and you're greeted by a warm, open-concept layout. The main floor features a sun-filled living room with seamless flow to the dining area, a stylish, well-appointed kitchen with a large center island, a generous primary bedroom with walk-in closet and private ensuite, a second comfortable bedroom and a full bathroom. This level opens to a beautiful rear deck, perfect for relaxing, barbecuing, and entertaining. Lower Level - Just as wonderful as upstairs! With its own dedicated side entrance, the lower level offers a wonderful living space-ideal for parents, adult children, or guests. This level includes a spacious living/dining area, a functional kitchenette with plenty of prep space. Two comfortable bedrooms, and a full bathroom. This well-designed layout maintains privacy while connecting seamlessly to the main floor when needed. Why This Home is Truly Special - This is more than just a house, it's a solution. Frontier Homes has created a modern, flexible floor plan that supports today's evolving family needs. Whether you're seeking true multi-generational living, a long-term guest suite, or simply more space to grow, 76 Hastings Park Drive offers unmatched versatility, quality craftsmanship, and a welcoming community setting. (id:50886)
Century 21 Lanthorn Real Estate Ltd.

