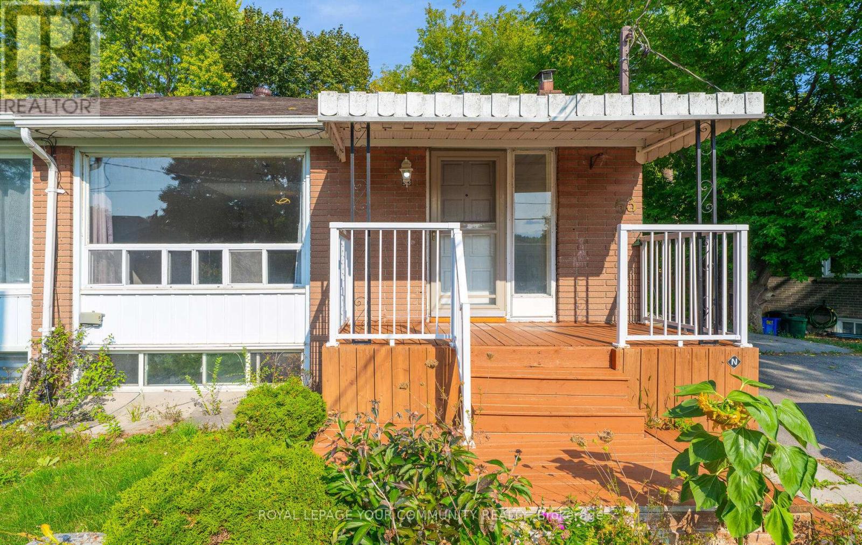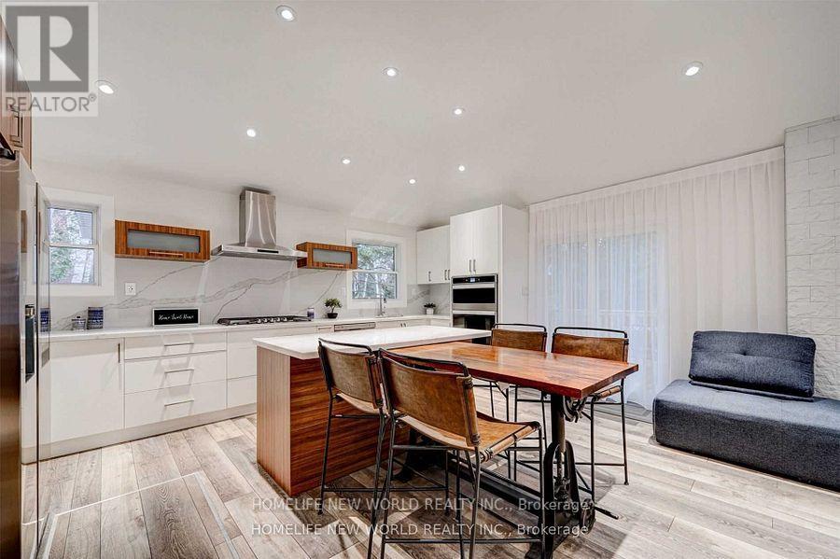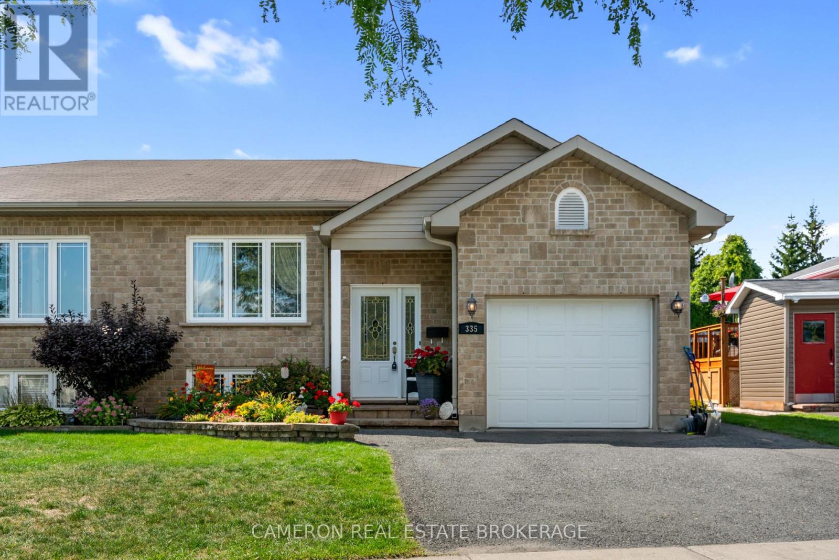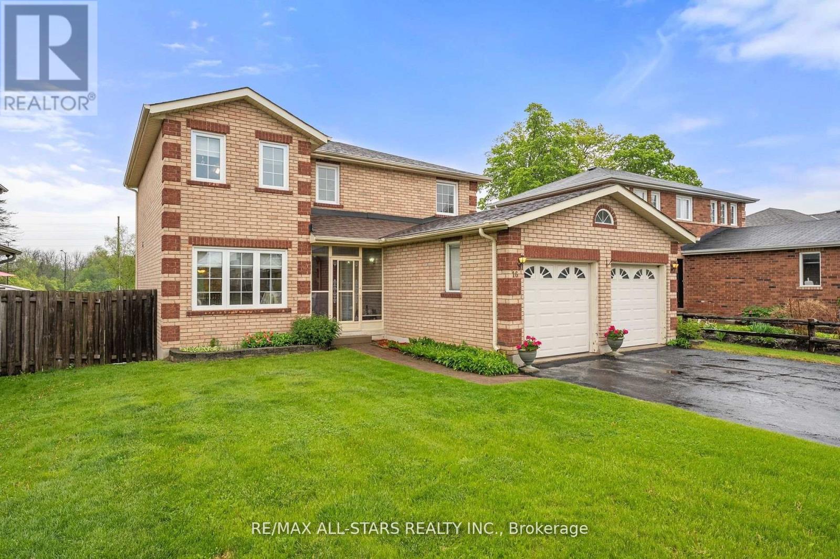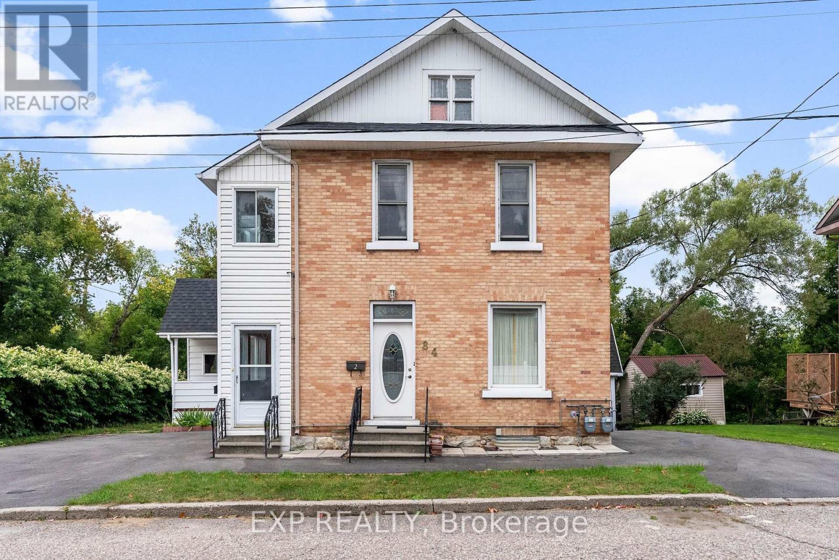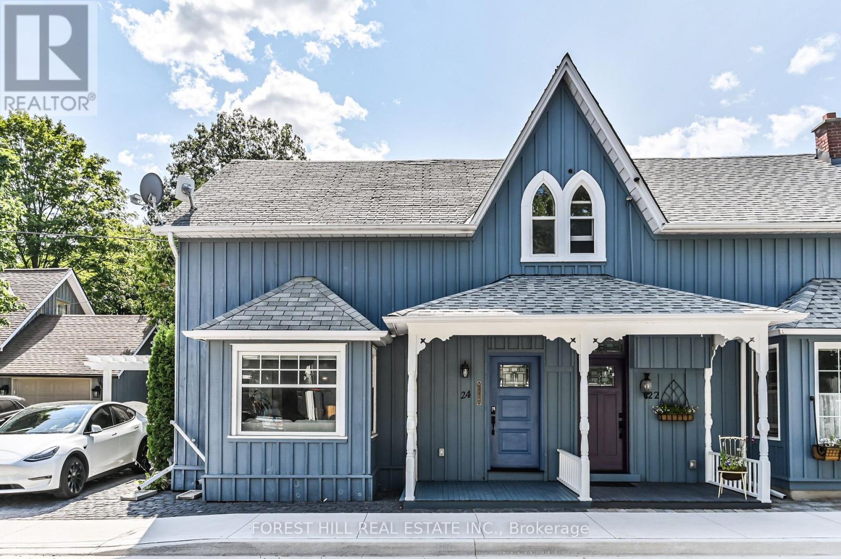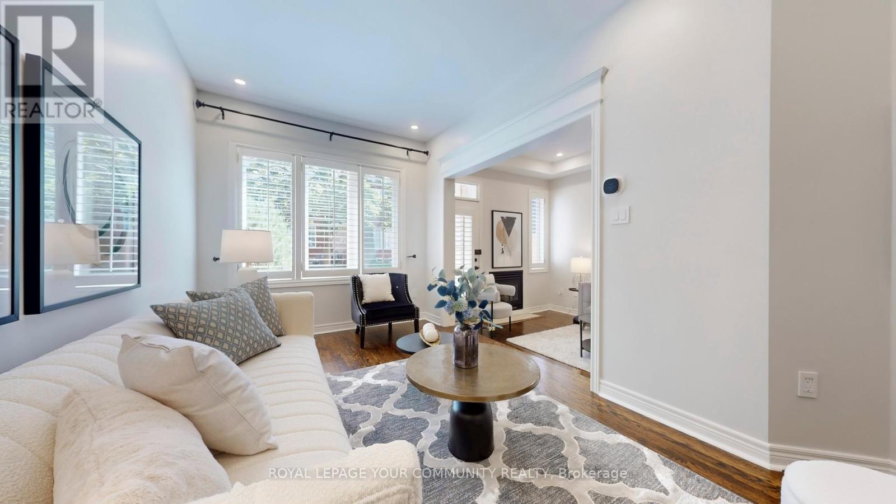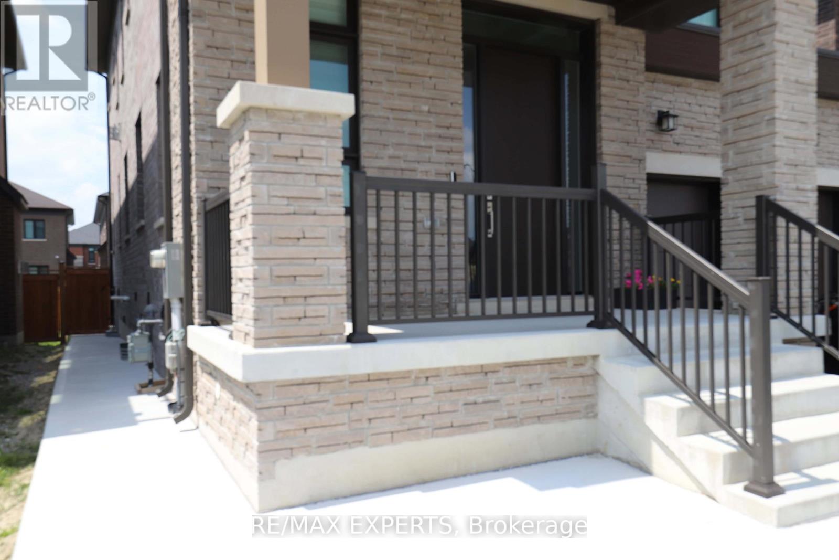5977 Ninth Line
Whitchurch-Stouffville, Ontario
A Beautiful double wide Estate Lot on a hilltop in scenic Vivian Forest offering 338ft of frontage. Exclusive area consisting of significant estates yet close to urban conveniences of Newmarket, Stouffville, Major Highways, GO train and Southlake regional health Centre. Seller has completed various studies required to apply for a building permit including Topographic survey, Natural heritage evaluation, Site Grading plan, Septic plan, Butter nut assessment (no preserved butternuts on site) saving months of time and expense for the buyer. Two different concepts of building plans are also available to carry forward if desired. VTB financing available. (id:50886)
International Realty Firm
53 Newbury Drive
Newmarket, Ontario
This is a *GREAT RENTAL OPPORTUNITY* with legal retrofit 2 units dwelling, located at convenient, high demand location. Great investment potential with comfortable living idea for first-time homebuyers or investors looking to generate strong cash flow **Two separate laundry and two full kitchen** Brand new flooring and freshly painted in the basement with modern kitchen boats quartz countertop. professionally renovated features & spacious, open concept living area unhanged with pot lights through out the whole house. New installed sump pump and water proving on foundation walls 2024, and high pressure water clear out all underground water drain pipes to ensure all water drainage smoothly out flow throughout the house. A large pre-shaped lot with mature trees and private fenced, allow more than 6 parking spaces and oasis backyard for your enjoyment. (id:50886)
Royal LePage Your Community Realty
65 Edith Street
Georgina, Ontario
Great Place For Family Home Or Cottage. Private Beach Access And Franklin Beach In 5 Min Walking Distance. Private Place On Huge Lot. House Was Fully Renovated Even Inside Walls, Floor Leveled, And Ceiling Raised, And 2 More Washrooms Added. -Raised Ceiling In Living Room-New Porch- New Entrance Door-New Vinyl Flooring-Completely Renovated Bathrooms With New Sinks, Toilettes And Faucets-New Closets With Sliding And Glass Doors- Ceiling Led Lights-New Deck-New Smart Refrigerator With Touch Screen- New 36In Gas Range- New Built In Oven And Microwave-New Kitchen Sink, -New Kitchen Cabinets -New Quartz Countertops And Walls, New Hood- -New Interior Doors, New 350Ft X 6 Ft Modern Fence- -New Patio Slabs Entrance-Additional Powder Room- New Fire Pit -Reinforced Roof -New Framing In Some Areas Of Crawl Space - Completely New Electrical Wires For Entire House -New Hood - New Interior Doors Washing Machine And Dryer Built Into The Kitchen Cabinet. Certified Airbnb license . Successfully run business . Plus owners can live all furniture for additional fee. (id:50886)
Homelife New World Realty Inc.
806 - 17 Michael Power Place
Toronto, Ontario
Welcome to 17 Michael Power Place, the most prestigious address in the neighbourhood. A rarely offered sub-penthouse unit in a boutique condo building with unobstructed park views. Arrive home through the gated entry and be greeted by the neighbourhood's largest green space and a welcoming gatehouse. This bright and spacious 2-bedroom, 2-bathroom residence comes with 1 parking space and a full-sized locker. The open-concept floor plan makes excellent use of the space, while the clear south-west exposure fills the home with natural light all day and treats you to incredible sunsets. From the foyer, the home flows into the dining and living areas, which open onto a large private balcony with unobstructed park views the best in the building. The renovated kitchen (2023) features stone countertops, stainless steel appliances, and a sleek design that makes both cooking and entertaining a pleasure. Both bedrooms are generously sized with double closets and private west views; the primary suite includes a 4-piece ensuite bath. This is a well-managed building where your maintenance fees cover all utilities (heat, hydro, water) , leaving only internet to add. Amenities include a gym, party room, an outdoor BBQ area, 24 hr. security, a game/reading room as well as a secure package delivery room with a smart locker system. Prime Family-Friendly Location steps to restaurants, shopping, groceries, schools, transit, and more. (id:50886)
RE/MAX West Realty Inc.
335 Emma Avenue
Cornwall, Ontario
ONE OWNER BEAUTIFULLY MAINTAINED SEMI-DETACHED HOME WITH ATTACHED GARAGE. The home was built by Pat Sansaverino and is in move in condition. The home features hardwood flooring on the main level, a spacious kitchen with modern cabinetry and the owner has built in a main floor laundry for convenience with a stackable washer/dryer. The dining area overlooks the private beautifully landscaped rear yard and opens to a spectacular three season sunroom. The main floor also features two spacious bedrooms and a full 4pc bath. The basement is partially finished with a rather large 3pc bathroom with combined laundry and the balance of the basement is easily ready for the next owner to finish as they see fit with drywall finish on the exterior walls. Seller requires SPIS signed & submitted with all offer(s) and 2 full business days irrevocable to review any/all offer(s) with the Estate's Lawyer. (id:50886)
Cameron Real Estate Brokerage
16 Iveagh Drive
Georgina, Ontario
Welcome to 16 Iveagh Drive, a beautiful 4-bedroom home nestled in a sought-after Keswick neighborhood. This spacious residence features a bright glass-enclosed entry that welcomes you inside. The main floor offers a cozy family room, separate living and dining rooms, and a bright kitchen with a breakfast nook perfect for enjoying your morning coffee. The primary bedroom includes a private 4-piece ensuite for added comfort and convenience. With a 2-car garage and a great location close to schools, parks, and shopping, this home combines style and functionality for your familys needs. Don't miss the opportunity to make this wonderful property yours! (id:50886)
RE/MAX All-Stars Realty Inc.
84 Bank Street N
Renfrew, Ontario
An excellent investment opportunity with triplex potential welcome to 84 Bank St N, a solid brick 2-storey duplex on a quiet street backing onto a peaceful creek. Delivered fully vacant on closing, this property offers flexibility to move in or set your own rents, with separate hydro meters and a 2-year-old hot water tank for peace of mind. Unit 1 features a bright open-concept layout with 1 bedroom and a 4pc bath, while Unit 2 offers a spacious kitchen, 3 bedrooms, an oversized 4pc bath on the main level, and another oversized 4pc bath upstairs. The upper level also includes a room currently set up as a kitchen, which could continue to be used as a kitchen or converted into a 4th bedroom. The basement (accessible through Unit 2) includes laundry, a large rec room with a cozy woodstove, plus a toilet and shower. Outside youll find paved driveways on both sides along with a detached garage for storage, all within walking distance to downtown amenities, walking and ATV trails. Move-in ready with excellent income potential endless possibilities await! 24 Hour irrevocable on all offers (id:50886)
Exp Realty
29 Arrowflight Drive
Markham, Ontario
$$$ Newly Upgrades, New Flooring, Pot Lights and Many! Beautiful & Sun-Filled Detached BackSplit 3 In The Heart Of Markham. Functional Layout with 4+1 Beds & 2.5 Bath. Spacious Eat-In Kitchen. Finished Basement With Huge Rec Room and new 3pc Bath. Excellent Location! Close To Main Street Markham/Hwy 7 & 407. Walk to Schools, Parks, Community Centre, Go Train, Markville Mall & Public Transit. Markville Ss School District. Great Schools And French Immersion. (id:50886)
RE/MAX Excel Realty Ltd.
24 Lloyd Street
Whitchurch-Stouffville, Ontario
Beautifully updated semi-detached home in the heart of Stouffville, with renovation completed in 2017. Features a stunning kitchen with cathedral ceilings, custom cabinetry, quartz counters, stainless steel appliances, and a large island with ample storage. Elegant hardwood floors throughout the main level, with 3 bedrooms and 2 renovated bathrooms, including a stylish upstairs bath. The primary bedroom offers large custom built-in storage. Basement is waterproofed and equipped with a sump pump. Efficient radiant boiler heating, tankless water heater and wall-mounted A/C unit on the main level.Rarely found oversized L-shaped lot for a semi-detached, offering a peaceful backyard oasis with a large stone patio, tranquil pond, and a powered 12' x 16' workshop/barn. Private driveway with Tesla charger included.Unbeatable location just a short walk to the GO Station and historic Main Street, with easy access to parks, schools, shops, and restaurants.Perfect for commuters and those who love being close to everything the town has to offer. Some exterior changes may be subject to municipal review. Buyer to verify with the Town of Whitchurch-Stouffville. (id:50886)
Forest Hill Real Estate Inc.
164 - 190 Harding Boulevard W
Richmond Hill, Ontario
Welcome to this beautifully renovated condo townhouse located in a quiet, family-friendly complex in prime Richmond Hill. Offering approximately 1,750 square feet of living space across two levels, this home has been thoughtfully updated with modern finishes throughout.The main floor features nine-foot smooth ceilings, hardwood flooring, LED pot lights, and California shutters. A bright open-concept great room with a walkout to the backyard flows seamlessly into the spacious kitchen, which has been fully renovated with newly resurfaced cabinets, quartz counters and matching backsplash, abundant storage, and stainless steel appliances. The second level provides matching laminate flooring with no carpet and includes a large primary bedroom with a walk-in closet complete with organizers and a private five-piece ensuite.Recent upgrades include a new furnace, tankless water heater, central air conditioner with humidifier, and attic spray foam insulation, all completed in 2022. Addition (id:50886)
Royal LePage Your Community Realty
108 Ballantyne Boulevard
Vaughan, Ontario
Welcome to This Beautifully Finished Basement Apartment in a Prime Location! This stylish and comfortable newly finished basement suite offers both convenience and charm. It features its own private entrance, 9-foot ceilings, a spacious bedroom, a modern kitchen, a contemporary washroom, and high-quality furnishings throughout. Located in a family-friendly, highly sought-after neighbourhood, you'll enjoy close proximity to schools, community amenities, grocery stores, shopping, and public transit. Just minutes from Highway 400 and all major conveniences perfect for commuters. Ideal for a single professional or couple seeking a well-maintained, modern space in a great location. (id:50886)
RE/MAX Experts
56 - 59 Stonecliffe Crescent
Aurora, Ontario
Executive Townhouse in the Gated Community of "Stonebridge Estate." Located on approx 50 acres in a tranquil wooded setting, surrounded by golf courses, Oak Ridges Moraine, walking trails, minutes to HWY 404, the Aurora GO station & close to shopping. The townhouses are joined only by the DDL CAR Garages. 59 Stonecliffe Cres is an upgraded end unit with an open-concept main floor. 59 Stonecliffe Cres is joined only to the neighbour on the east by a double car garage, and to the west by green space. Some of the enhancements of 59 Stonecliffe Cres. include the following: the renovated kit with w/o to extended patio & deck, extended white cabinetry, centre island seats 2 & separate breakfast area. The Great Room is extremely bright with a gas fireplace, crown moulding and overlooks the backyard. Formal dining rm with floor-to-ceiling window, cathedral ceiling, crown moulding & motorised window coverings. Hardwood flooring in both the great room and dining room. Off the Foyer is a separate laundry area with laundry tub, cabinetry, washer & dryer and access to a double-car garage. Hall has a powder room & a large closet. 2nd Flr has hardwood flooring throughout. Primary bdrm: renovated 5-pc ensuite with heat flr, walk-in closet with closet organizers, walk-out to east-facing balcony, electric fireplace, ceiling fan, pot lighting & crown moulding. 2nd & 3rd each have double closet, hardwood flooring and are very bright. Renovated 4-pc bathroom on 2nd floor. Finished basement consists of 3 areas: recreation area, bar area & office area & 3-pc bathroom. Separate furnace room, 2 separate storage areas, one under the staircase & separate area with built-in shelving. Cold cellar with sump pump backup battery & heated arm line. LOOKING FOR LIFESTYLE CHANGE. 59 STONECLIFFE CRES IS THE PLACE TO MOVE INTO. 1st Impressions are lasting impressions and 59 Stonecliffe Cres leaves an impression that lasts & lasts & lasts..... (id:50886)
Royal LePage Your Community Realty


