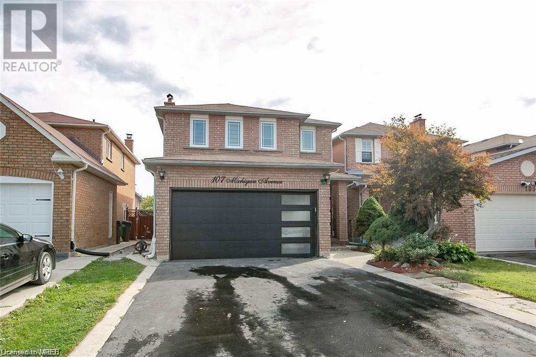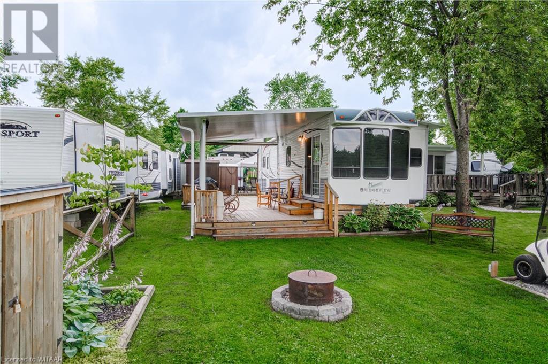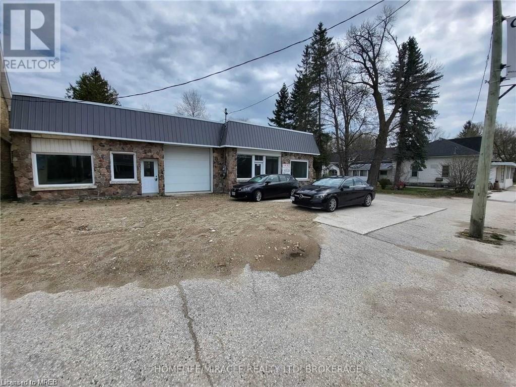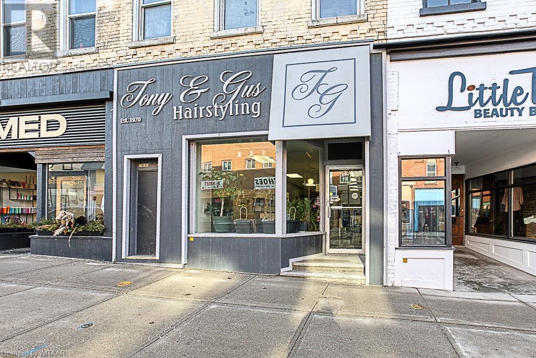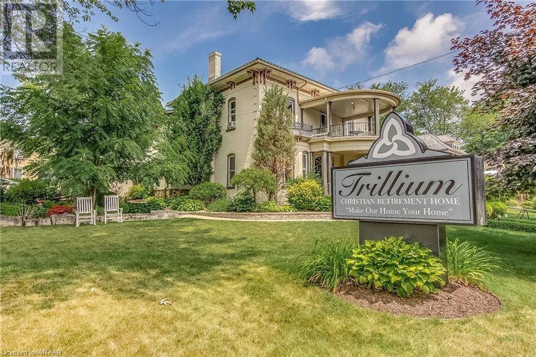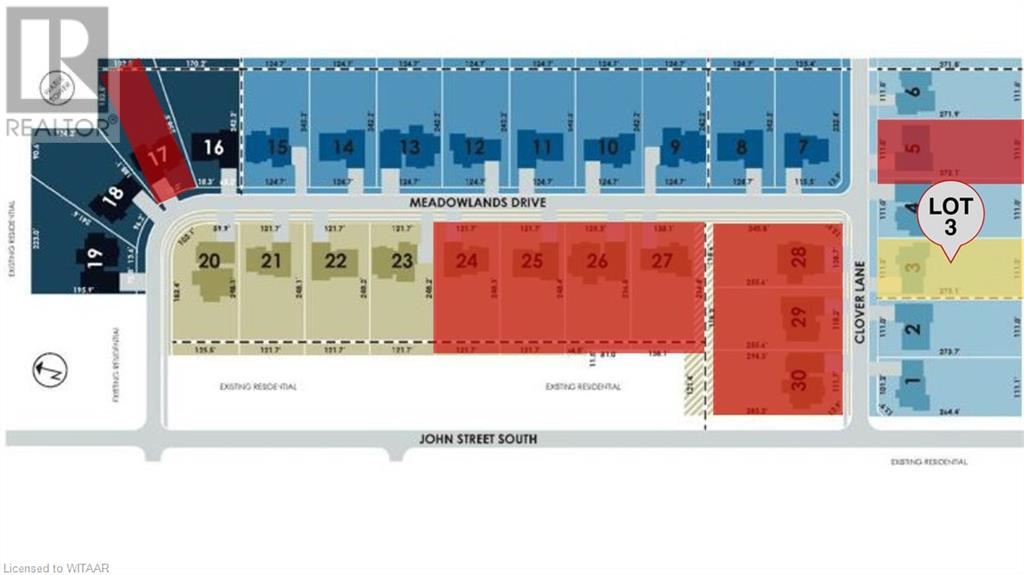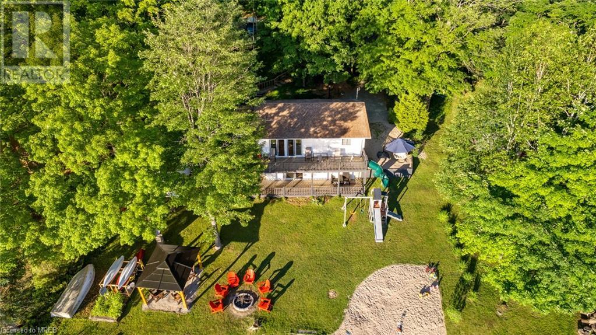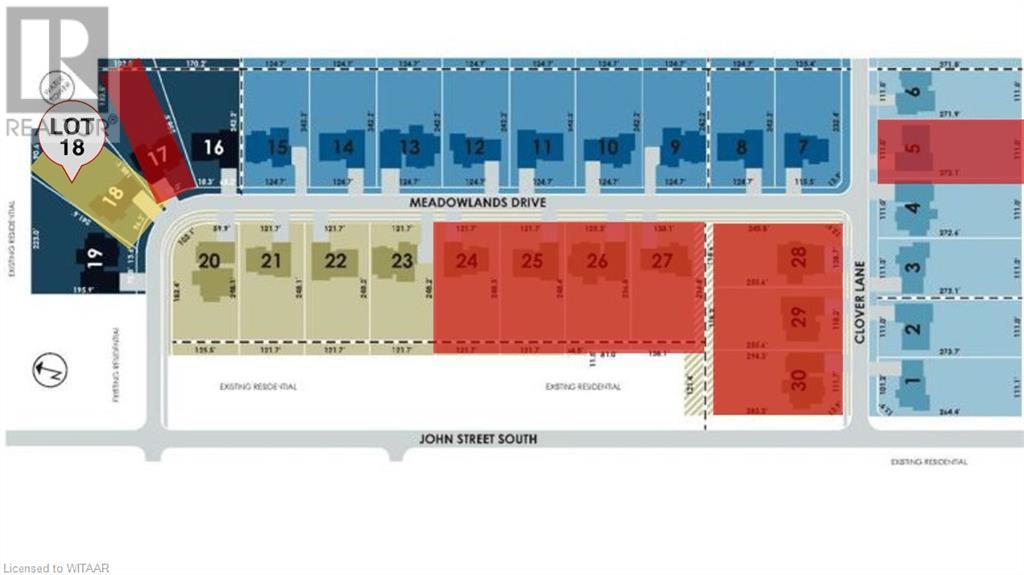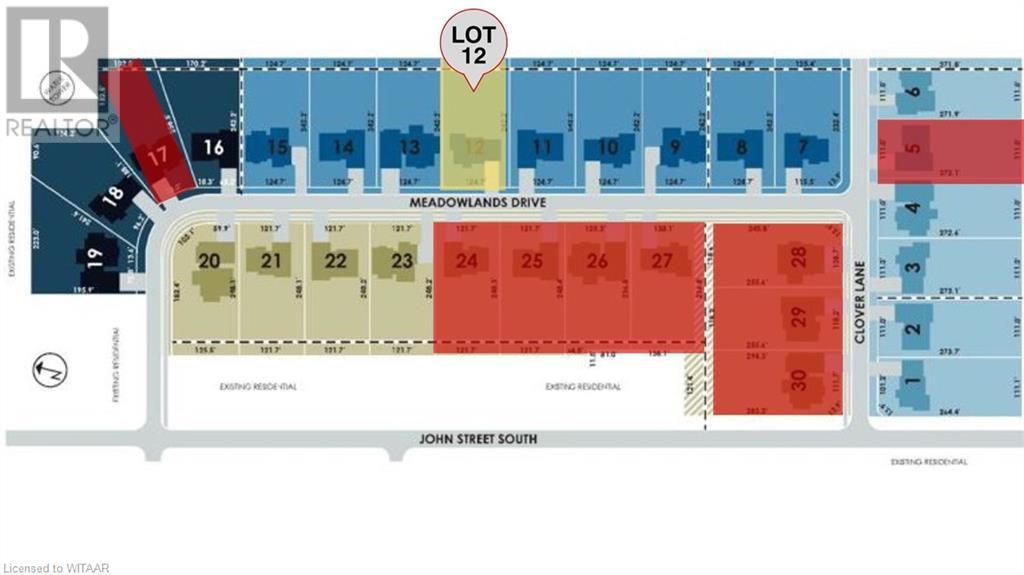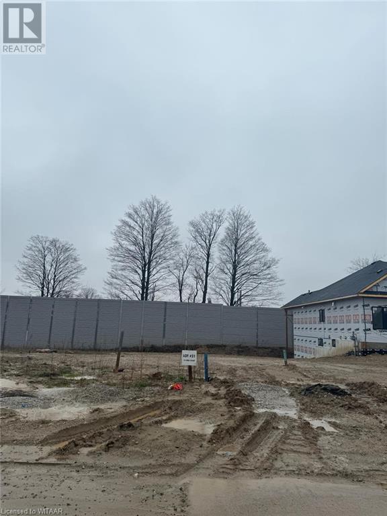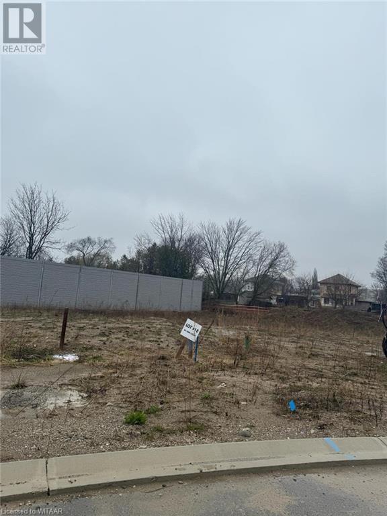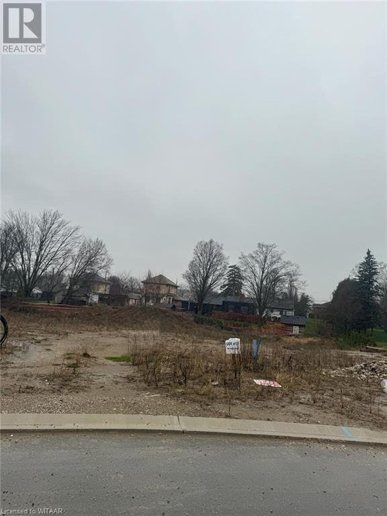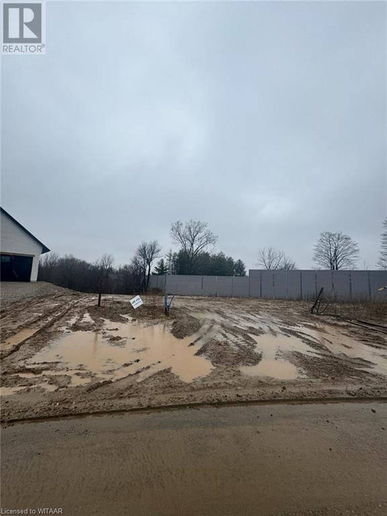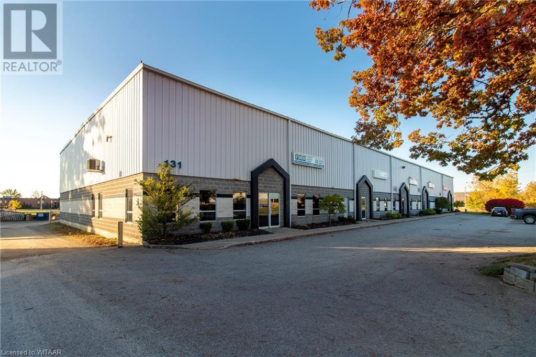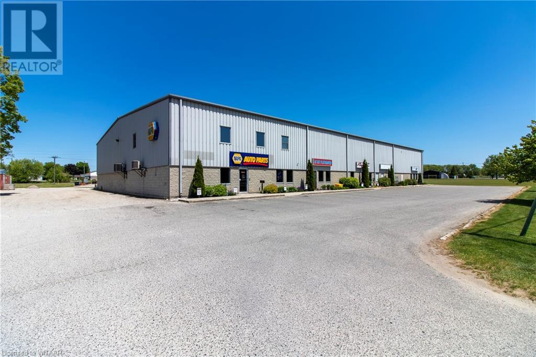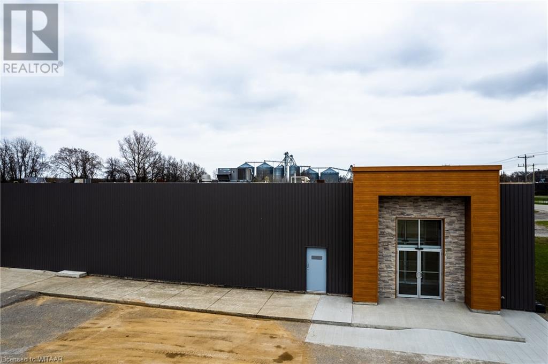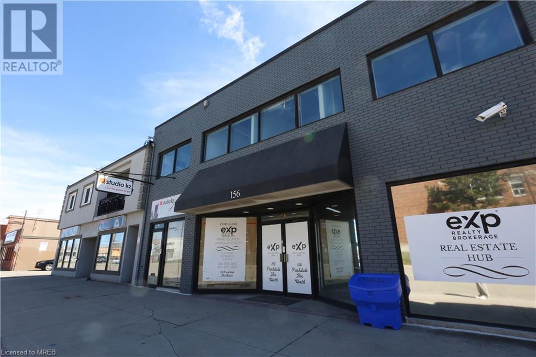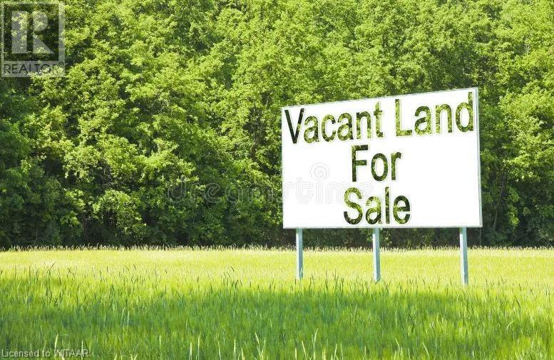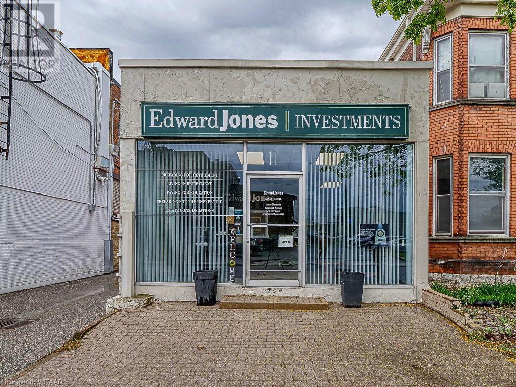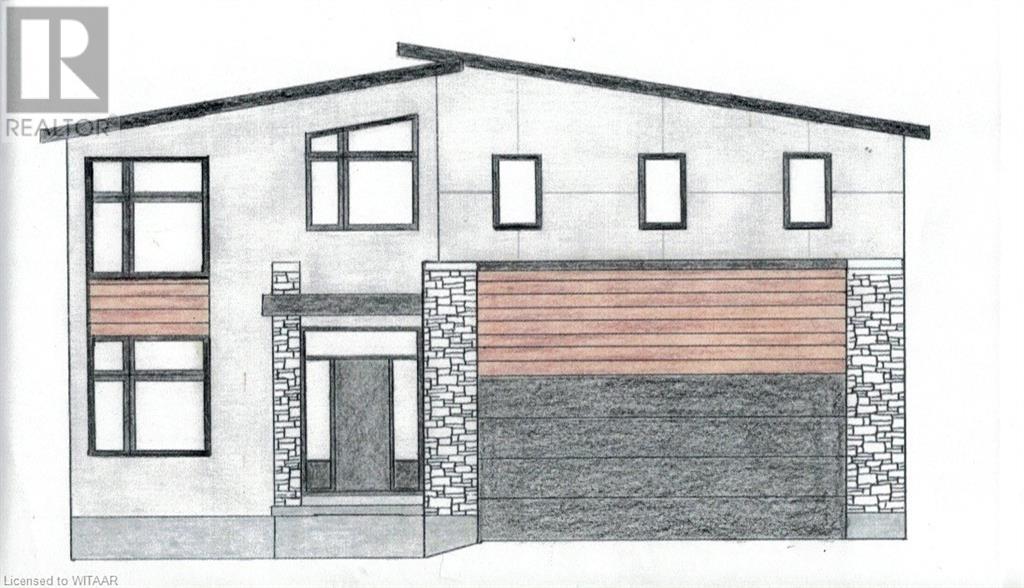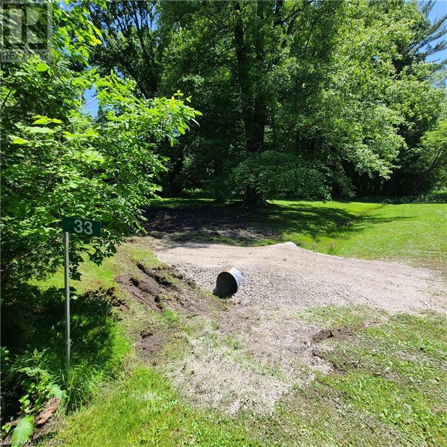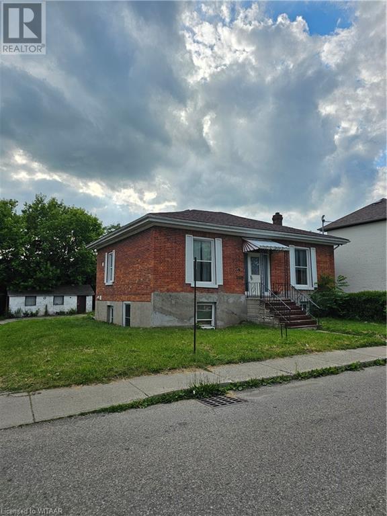107 Michigan Avenue
Brampton, Ontario
Absolutely Gorgeous & Sun Filled Greenpark Build family Home fully Brick. Fully Renovated with Professionally Painted Beautiful upgraded House. Very Spacious 4 bedrooms, Large family room with fireplace, Separate Huge Living room and Dinning room. Fully renovated open concept Kitchen with Huge breakfast area Open to Backyard. 3 Bedrooms Basement with beautiful large Kitchen with Separate Entrance. Tenants are willing to stay in Basement. No carpet in whole House. All Brand new Zebra Blinds in whole House. Come and See this Beautiful Home Before Its Gone!!! Extras: All existing appliances, All light Fixtures, All Ceiling Fans, windows covering/blinds, CAC, Garage door opener, Fully Renovated. Excellent Location, Close to all Major Amenities, Shopping Plaza, Schools, Sheridan College, Park, Bus Service Hot Water Rental (id:50886)
Homelife Miracle Realty Ltd
490 Masters Drive
Woodstock, Ontario
Prepare to be impressed by the Fieldstone Model, offering 3579 sq ft of luxurious living space. Crafted by the esteemed home builder Trevalli Homes, this floor plan is nestled within the charming Natures Edge development—a family-friendly community in a sought-after north end neighborhood. Upon entry, you're greeted by a grand open-to-above foyer, complemented by a cozy library, formal sitting/dining room, and a spacious separate great room. The heart of the home lies in the chef's dream kitchen, boasting an oversized island and ample storage space, perfect for culinary enthusiasts and gatherings with loved ones. The second floor presents two master bedrooms, each with its own ensuite, alongside three additional bedrooms. Ideal for growing families seeking both space and sophistication. Conveniently located, residents enjoy easy access to major routes including the 401 & 403, esteemed institutions such as Fanshaw College, essential amenities like the Toyota Plant and Hospital, as well as recreational facilities and much more. Highlights: Flexible Deposit Structure Variety of Floor Plans: Choose from a range of sizes spanning from 2196 to 3420 sq ft. All plans can be customized (additional costs may apply). No Development Fees, No Utility Hook Up Fees Terion Warranty Included HST Included Don't miss out on this opportunity to elevate your lifestyle in a community designed for comfort, convenience, and quality living. (id:50886)
Century 21 Heritage House Ltd Brokerage
923590 Road 92 Rr#3 Road Unit# 38
Embro, Ontario
Welcome to unit # 38, at Happy Hills Resort in the 5 month seasonal section! Happy Hills Resort has so much to offer from heated family swimming pool, heated adults only pool, children’s splash pad, trails, children’s crafts / activities, hayrides, animal farm, 16-Hole Mini Putt Golf Course, 9-Hole Golf Course, driving range, soccer field, multiple playgrounds, bocce ball, bicycle and skateboard activity centre, tennis court, pickleball court, volleyball court, basketball court, shuffleboard, ball hockey/inline skating court, horseshoe pits, BMX bike track, electric R.C. car track and jumping pillows. This 2018 Bridgeview HL Enterprise offers a spacious living room with pull out couch, modern eat-in kitchen with appliances. The 3 peice bathroom offers a stand up spacious shower. The bedroom has a queen size bed and large closet with rear exit door to the wood deck. Outside you will find a 38’ Deck with 20’x13’ Hard Awning and 15’ Roll Out Awning, storage shed, wooden wood shed, great size grass area for family games and bonfires. Inclusions: Inside Furniture & Appliances (stove, fridge, microwave) / Wooden Woodshed / Storage Shed with Some Shelving / Gardening Tools (id:50886)
The Realty Firm B&b Real Estate Team
223 Garafraxa Street S
Durham, Ontario
Start your own business! wonderful opportunity to open automotive shop, autobody, dealership, car sales & other wide range of uses. Clean Phase 1 report available. New chip & tar roofing. Interior, exterior, ceiling insulated with foam & finished with ribbed steel. Potential to divide into 3 separate businesses. 2 sections can have roll up door & personal door. 3rd portion of 525 sqft could be used as retail office. Vendor take back mortgage & seller financing available. Currently rented for $3500 plus utilities ending dec 2024. (id:50886)
Homelife Miracle Realty Ltd
116 Thames Street S
Ingersoll, Ontario
LOOKING FOR PRIME LOCATION IN THE HEART OF DOWNTOWN AREA? THIS COULD BE A GOOD INVESTMENT OR IF YOU WANT TO OPEN UP A HAIR SALON IT IS ALL SET UP AND READY TO GO. LOTS OF PARKING ON THE STREET PLUS LOTS OF PARKING AT REAR WITH REAR ENTRANCE WITH NO CHARGE PARKING. ELECTRICAL IS 200 AMP FOR THE WHOLE BUIDING (100) FOR THE SALON AND (100) FOR THE APARTMENT. PLEASE ALLOW 24 HOURS NOTICE FOR ALL SHOWINGS BECAUSE OF UPSTAIRS TENANT AND BECAUSE OF THE SALON THERE ARE TIMES GOING TO BE SCHEDULED TO ALSO COINSIDE WITH THE TENANT IN THE APARTMENT. Upstairs apartment unit pays $650 a month plus utilities - he pays on time and would like to stay renting there if he can. (id:50886)
Royal LePage Triland Realty Brokerage
25 Main Street E
Norwich, Ontario
Looking for an investment with a return with a 7.5% cap rate? This property is operated as a retirement home with 20 beds, main floor kitchen plus an on-site residence for the owners, a car port , ample parking, and substantial upgrades over the past seven years, including a new elevator, fire suppression systems, windows, stand by generator, and much more. This is a building/land sale only. The tenant will sign a 5 year triple net lease with an extension option for a further 10 years. (id:50886)
RE/MAX A-B Realty Ltd Brokerage
16 Clover Lane
Otterville, Ontario
A home building lot in an executive subdivision that is large enough for your dream home with a triple car garage, plus room for a detached double car garage is a rare find. Here at Spring Meadow Estates in the Village of Otterville, 20 minutes south of the 401/403 corridor, are building lots available from over half an acre to nearly an acre! This nearly 3/4 lot backs onto the water tower and open fields giving you undisturbed views and quiet street front views to the front of your future home. You can bring your own builder, or we can refer you to reputable local builders! Don't hesitate to reach out for more information. (id:50886)
RE/MAX A-B Realty Ltd Brokerage
25 Fire Route 296
Trent Lakes, Ontario
Welcome To Your Own Private Oasis On Greens Lake. This Stunning Four-Season Cottage Offers 1710 Sq.Ft. Of Living Space With Breathtaking Sunset Views Of Tranquil Waters From All Rooms. A Perfect Place For You And Your Family To Make Lasting Memories. With 100 Feet Of Natural Shoreline, A Shallow Beach Entrance, And Deep Water Off The Dock, This Cottage Provides Endless Opportunities For Outdoor Activities Such As Fishing, Swimming, Boating, Canoeing, And Skating In The Winter. This Solid-Built Cottage Boasts A Block Foundation Basement And An Efficient Heating System, Ensuring Comfort Year-Round. The Renovated Lower Level Features A Games Room With Pool And Foosball Tables For Family Fun. With Walkouts On Both Levels, A Slide, Children's Playground And Fire-Pit Lounge Overlooks The Sandy Beach, Making It The Perfect Place To Create Cherished Memories With Loved Ones. The Property Has Been Rented Before With No Issues, Providing Potential Rental Income To Help Offset The Mortgage. (id:50886)
Exp Realty Of Canada Inc
Exp Realty
18 Meadowlands Drive
Otterville, Ontario
A home building lot in an executive subdivision that is large enough for your dream home with a triple car garage, plus room for a detached double car garage is a rare find. Here at Spring Meadow Estates in the Village of Otterville, 20 minutes south of the 401/403 corridor, are building lots available from over half an acre to nearly an acre! This nearly 3/4 lot backs onto the water tower and open fields giving you undisturbed views and quiet street front views to the front of your future home. You can bring your own builder, or we can refer you to reputable local builders! Don't hesitate to reach out for more information. (id:50886)
RE/MAX A-B Realty Ltd Brokerage
50 Meadowlands Drive
Otterville, Ontario
A home building lot in an executive subdivision that is large enough for your dream home with a triple car garage, plus room for a detached double car garage is a rare find. Here at Spring Meadow Estates in the Village of Otterville, 20 minutes south of the 401/403 corridor, are building lots available from over half an acre to nearly an acre! This nearly 3/4 lot backs onto open fields giving you undisturbed views and quiet street front views to the front of your future home. You can bring your own builder, or we can refer you to reputable local builders! Don't hesitate to reach out for more information. (id:50886)
RE/MAX A-B Realty Ltd Brokerage
74 Herb Street
Norwich, Ontario
Whisper Creek Estates is located on the east side of Norwich, backing onto open fields and a quiet setting on cul-de-sac roads. Looking to build a home in a neighborhood that will be showcase a stunning array of home styles and great designs? This is not just your average development….this is going to be a great place to build dream homes! (id:50886)
RE/MAX A-B Realty Ltd Brokerage
84 Herb Street
Norwich, Ontario
Whisper Creek Estates is located on the east side of Norwich, backing onto open fields and a quiet setting on cul-de-sac roads. Looking to build a home in a neighborhood that will be showcase a stunning array of home styles and great designs? This is not just your average development….this is going to be a great place to build dream homes! (id:50886)
RE/MAX A-B Realty Ltd Brokerage
88 Herb Street
Norwich, Ontario
Whisper Creek Estates is located on the east side of Norwich, backing onto open fields and a quiet setting on cul-de-sac roads. Looking to build a home in a neighborhood that will be showcase a stunning array of home styles and great designs? This is not just your average development….this is going to be a great place to build dream homes! (id:50886)
RE/MAX A-B Realty Ltd Brokerage
64 Herb Street
Norwich, Ontario
Whisper Creek Estates is located on the east side of Norwich, backing onto open fields and a quiet setting on cul-de-sac roads. Looking to build a home in a neighborhood that will be showcase a stunning array of home styles and great designs? This is not just your average development….this is going to be a great place to build dream homes! (id:50886)
RE/MAX A-B Realty Ltd Brokerage
131 Townline Road
Tillsonburg, Ontario
Amazing opportunity! Well maintained building with long term stable tenants. The building is approximately 21,600 square feet sitting on 2.185 acres. The two tenants are long term and stable. Both with net leases. Excellent hands off investment! Property can be purchased with adjacent building at 102 Spruce street see MLS#40570345 (id:50886)
Royal LePage R.e. Wood Realty Brokerage
102 Spruce Street
Tillsonburg, Ontario
Rare opportunity! Property must be sold with adjacent building to the North 131 Townline Road MLS#40570360. Combined 39,100 feet on 5.197 acres with long term potential from excess land to expand the existing building. Long term tenants with triple net leases. Pictures are of 102 Spruce Street and 131 Townline Road. (id:50886)
Royal LePage R.e. Wood Realty Brokerage
1444 Bell Mill Sideroad
Tillsonburg, Ontario
20,000 Feet of Industrial space with fully renovated office available for Sublet. (id:50886)
Royal LePage R.e. Wood Realty Brokerage
156 Parkdale Avenue N Unit# 102
Hamilton, Ontario
Discover a world of opportunity in the vibrant heart of Hamilton, Ontario with this exceptional commercial space spanning 1200 square feet. Situated in a prime location, this versatile property is the perfect canvas for entrepreneurs with a flair for innovation and ambition. Ideally positioned to capture the attention of passersby, this space boasts high foot traffic and easy accessibility, thanks to its proximity to major routes such as the QEW and Red Hill Parkway. Whether you envision a cozy coffee haven, a tantalizing shawarma destination, a dynamic gym, or a sleek office space, the possibilities are boundless. (id:50886)
Exp Realty Of Canada Inc
Exp Realty
6 Sycamore Drive
Tillsonburg, Ontario
Build your dream home in Oak Park Estates Subdivision! This fully serviced lot is 52 x 114 ft located in an upscale subdivision close to schools, walking trails and parks. Quick closing available. Special Service Levy has been paid in full by Seller (proof of receipt available). (id:50886)
Century 21 Heritage House Ltd Brokerage
11 Riddell Street
Woodstock, Ontario
This Commercial property is situated in a prime downtown area, positioned just off the main road. The high traffic volume makes it an excellent location for a variety of businesses. The C5 zoning classification allows for a wide range of commercial uses, providing flexibility for potential buyers. This zoning type typically supports retail, office space, and other mixed- use commercial activities. The property is surrounded by a vibrant mix of restaurants, cafes, shops, and other businesses, adding to its appeal. This vibrant atmosphere can create a thriving business environment. (id:50886)
Century 21 Heritage House Ltd Brokerage
105 Norfolk County Road 30 Road
Tillsonburg, Ontario
NO GINSENG has been grown on this farm. Turn key farming operation with 74 acres total and 63 acres workable located just 10 minutes outside of Tillsonburg. The main 1.5 storey home is approximately 1200 sq. feet with a steel roof, there is also a 24 x 30 detached double garage and two kilns. The main barn is 35ft x 104ft with storage, loft storage, heated shop area plus cold storage. This amazing property also features two top quality Atco Mobile Mining Camps (Bunkies) with over 3,000 square feet each, Bunkie - A includes 16 single bedrooms outfitted with bed, dresser and a desk space. Two separate bathroom areas with a combined 8 sinks, 5 toilets and 5 showers. Common area living space, 4 gas furnaces and a storage room. Bunkie - B has 14 bedrooms, two separate bathroom areas with a total of 7 sinks, 7 toilets, 7 showers, common area space and 4 gas furnaces. Shared drilled well between the two Bunkies was installed in 2019 along with the well for the house. Plenty of outdoor parking. There is an extra large 50 x 100 pond located in the middle of the property for all your farming needs. (id:50886)
T.l. Willaert Realty Ltd Brokerage
108 Graydon Drive
Mount Elgin, Ontario
Distinctive Elegance Meets Modern Design-If you're tired of new homes that all look the same, the Oxford III model by Mountview Homes will be a refreshing change. This stunning property combines the quality and attention to detail you expect with a modern twist. Enjoy your larger lot on the bend while relaxing under the roof of your covered deck. With approximately 2550 sq ft, this spacious floor plan is perfect for families, offering 4 bedrooms, 3 full bathrooms, and a full laundry room upstairs. Luxurious Primary Suite-The primary bedroom is generously sized and features an ensuite bathroom with a custom-tiled shower, roll-top glass door, and double sinks, providing a private retreat for relaxation. Open-Concept Main Floor-The main floor boasts a seamless open concept across the back of the home. The kitchen has a modern flair with flat panel doors and sleek quartz countertops. The living room's feature wall includes a gas fireplace, shiplap, floating shelves, and built-ins on each side, creating a stylish and cozy atmosphere. Functional and Stylish Mudroom-The back mudroom is designed with families in mind, offering cubbies and hooks for backpacks and coats, two closets, a 2-piece bathroom, and stairs leading to the basement, which has great potential for future finishing. All of this is conveniently located near the 2-car insulated garage with included auto openers. Prime Location-Situated in the desirable Mount Elgin Meadowlands subdivision, this home is ideally located between Ingersoll and Tillsonburg, with easy access to the 401 and just around the corner from Oxford Hills Golf and Spa. Customization Opportunity-Purchase early from the drywall stage and make your personal selections to move in just 80 days later. Don’t miss out on the chance to own this distinctive and modern family home. Purchase today and experience the exceptional lifestyle that the Oxford III model offers! (id:50886)
The Realty Firm B&b Real Estate Team
33 Ross Crescent
Gilbertville, Ontario
Welcome to the outskirts of Delhi. Looking for your next building lot project? This is the one! It’s 1.02 acres and has never been logged. It’s on a privately owned, quiet road waiting for you to add your dream home! It has the convenience of living close to town with amenities like a public school, grocery store, library and hiking trails! (id:50886)
Dotted Line Real Estate Inc Brokerage
18 Chapel Street
Woodstock, Ontario
Welcome to 18 Chapel Street all you need to do is pack your bags and move in. Enter in your freshly painted home thought the front door into a wide spacious entrance. Infront of you is your spacious dining room for all you family meals. To your right, is your private large living room with plenty of room for entertaining and game nights. On your main floor you will find 2 large bedrooms with a 4-piece main bath. At the back of the home, you will find a lovely sun room prefect for your morning coffee. Downstairs in your basement, you will find your Laundry with plenty of dry storage. Including another kitchen, bathroom and large living room. (id:50886)
Royal LePage Triland Realty Brokerage

