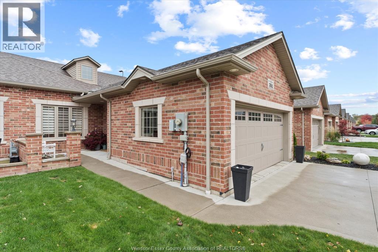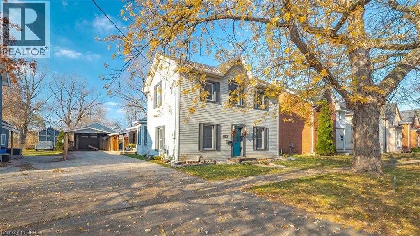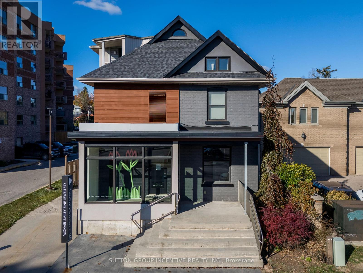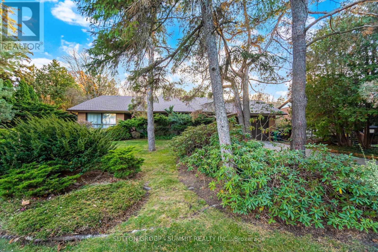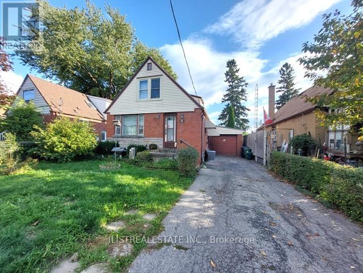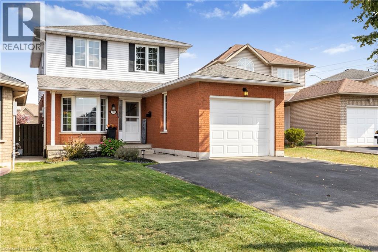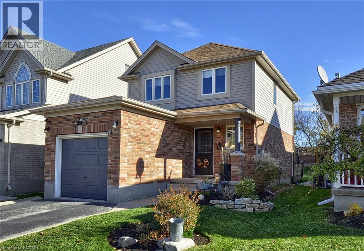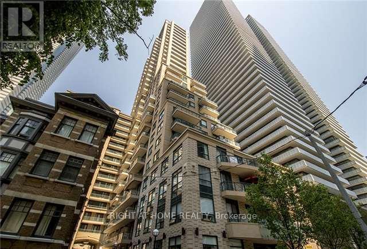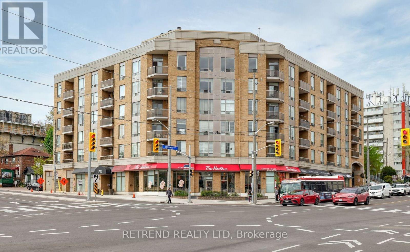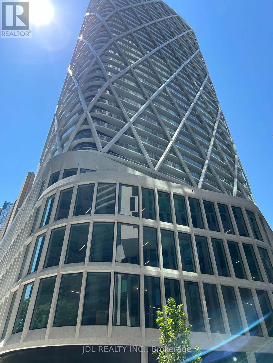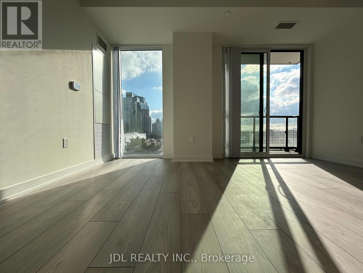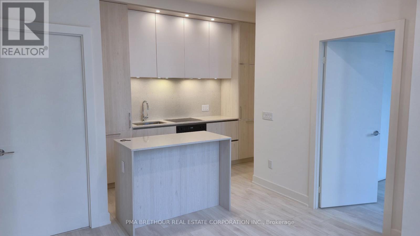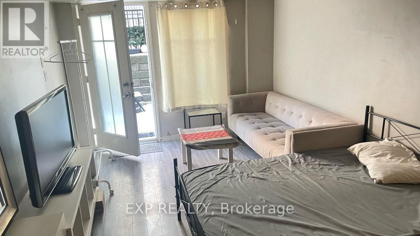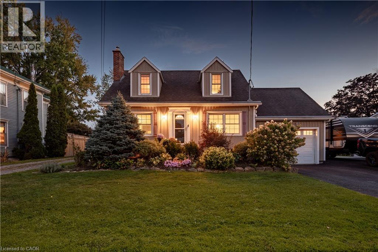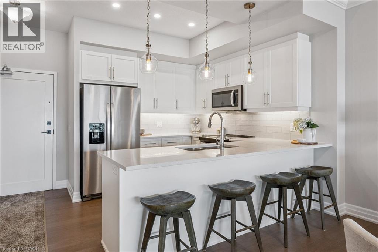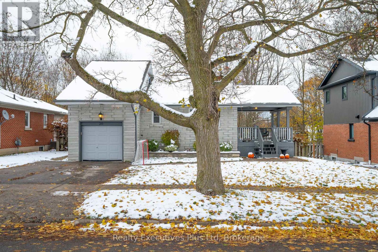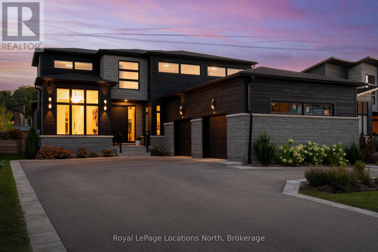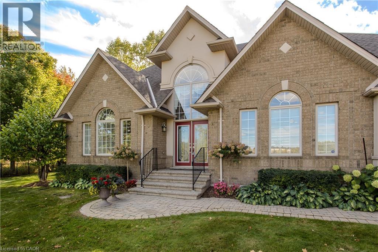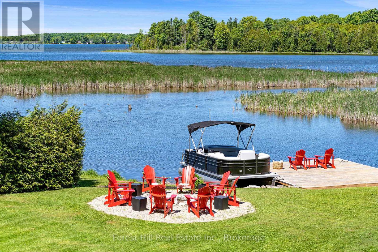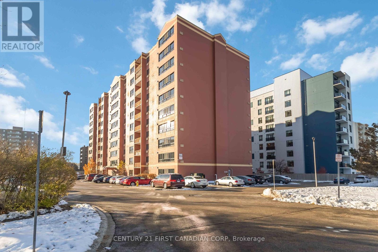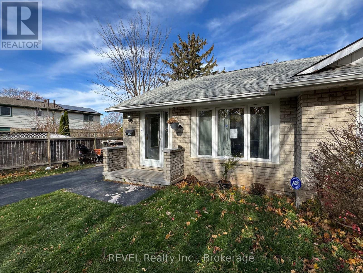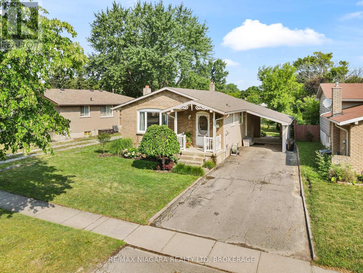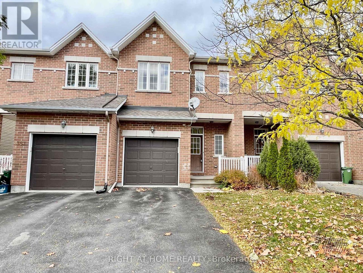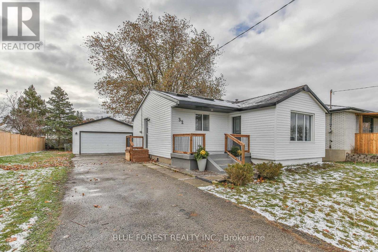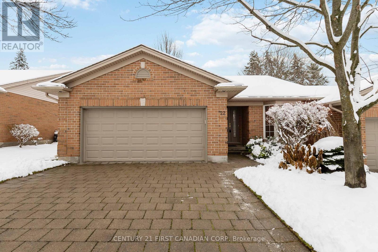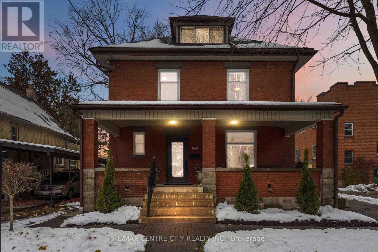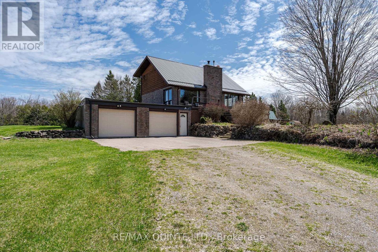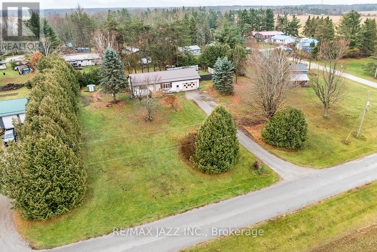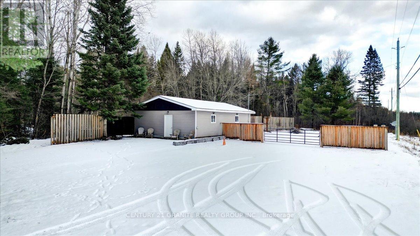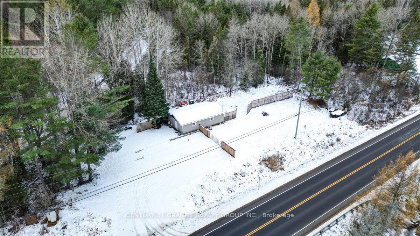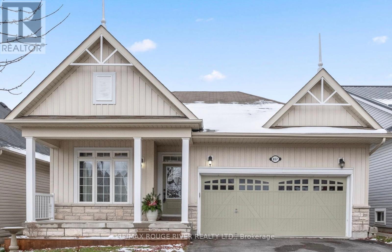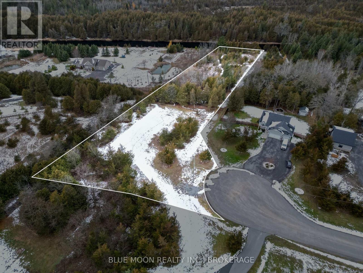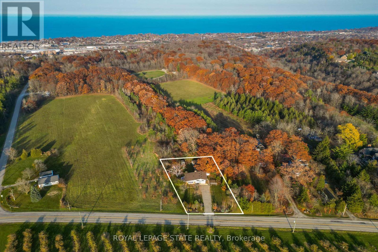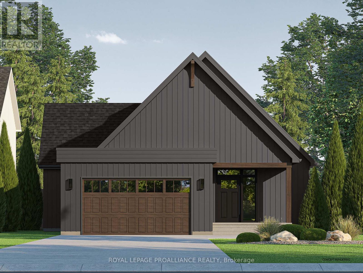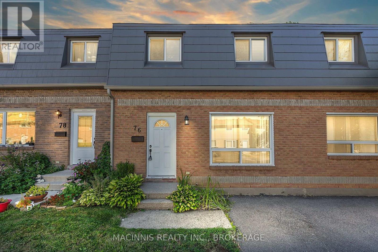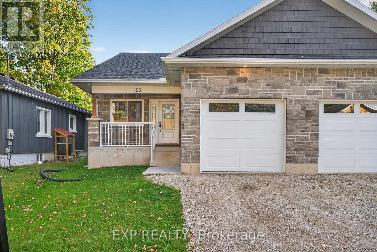351 Boismier Avenue
Lasalle, Ontario
Welcome to 351 Boismier, a beautifully finished semi-detached townhome built by BK Cornerstone, located in the heart of LaSalle, Ontario. This spacious property features 3 to 4 bedrooms and 3 modern bathrooms, making it the perfect home for families of all sizes. Fully finished with high-quality materials and stylish finishes throughout. Spacious open-concept living area, perfect for entertaining. Gourmet kitchen with sleek cabinetry and modern appliances. Generous bedrooms with ample natural light; a versatile layout ideal for a home office or guest room. Luxurious bathrooms featuring contemporary designs. Private backyard with new (2025) 20'x20' cement patio; perfect for outdoor living. Two car attached garage with inside entry. Situated in a highly desirable neighbourhood, close to parks, schools, shopping, and convenient access to major highways. Enjoy the benefits of a vibrant community while having all the amenities at your fingertips. Maintenance fee for lawn and snow $100 per month! (id:50886)
RE/MAX Preferred Realty Ltd. - 586
830 - 39 Queens Quay E
Toronto, Ontario
This beautifully upgraded suite features soaring 10-foot ceilings and a spacious, open layout. The den has been enclosed to create a functional second bedroom. Enjoy a sleek built-in fireplace, an 18-foot full-height mirror that enhances space and light, and an upgraded washroom for added comfort. Step out to a large private balcony with stylish new flooring, offering stunning lake and city skyline views perfect for barbecues and outdoor relaxation. The kitchen cabinets and closets are extended to ceiling height for maximum storage, with high-end Miele appliances included. This apartment truly combines style, functionality, and an exceptional lifestyle. Includes one parking spot conveniently located near the elevator for extra cost, plus free unlimited daytime visitor parking and 10 overnight passes per month. Gas and water are included in the maintenance fee. World-class amenities include indoor and outdoor pools, a jet pool, sauna, steam room, private cinema, elegant party and meeting rooms, 24-hour concierge, and direct building access to the Lakeshore. Steps to TTC, dining, shopping, LCBO, and more. We have option fully furnished with extra $300. (id:50886)
Royal LePage Royal City Realty
116 Eagle Avenue
Brantford, Ontario
The epitome of turnkey living. With room to breathe, grow, and room to enjoy. Set on an exceptionally deep lot with zoning that supports future opportunity. This 4 bedroom, 3 bathroom home features a layout that feels natural. From the large main floor master bedroom with spa like ensuite, to the large open concept family room with eat in kitchen and view of the beautiful back yard oasis and wrap around deck. Updated across 2023 and 2024, the property features a new roof on both the home and the detached garage, fresh interior and exterior paint, renewed landscaping, wrap-around porch overlooking a private backyard oasis with new cement pad. The inground pool has been upgraded with a new liner, pump, and automated cleaner. Private with no rear neighbours and peaceful greenspace stretching toward the Grand River. The 1100 sq ft. heated detached garage is a standout! Upgraded hydro, LED lighting, a year-round versatile bonus room, a dedicated workshop, oversized eaves, and a covered carport and separate gardening room. A versatile workshop and year-round bonus room offer practical space for hobbies, hands-on projects, or a dedicated home work area, with the flexibility to evolve as your needs do. Interior updates include new washer and dryer, CSA-certified wiring, 200-amp service, HVAC, water heater, furnace and a new heat pump servicing the rear family room, plus an additional heat pump in the garage. The deep lot and zoning framework allow buyers to explore severance or potential expanded use of the garage/workshop, additional dwellings; potentially creating further long-term value. (id:50886)
RE/MAX Twin City Realty Inc
345 Silverstone Drive
Toronto, Ontario
Rare East Facing Home. Fully Renovated 4+1 Bedroom, 4 Bathroom Home! This Beautiful Home Features a Finished Basement with a Separate Entrance Perfect for In-Law Suite or for Rental Income. Enjoy the Convenience of an Oversized Driveway with Parking for Up to 8 Cars! Bright & Spacious Layout with Modern Finishes Throughout. No Carpet In The House. Just a 2-Minute Walk to School and TTC, 4 Minutes to HWY 407, 7 Minutes to Humber College. 5 Minutes to Hospital. 10 Minutes to Airport. Very Good Connectivity to Downtown, Close to all HWYs, Close to All Amenities Shopping, Parks, Restaurants & More! Don't Miss This Incredible Opportunity. (id:50886)
Homelife/miracle Realty Ltd
18 Worsley Street
Barrie, Ontario
For decades, this exclusive address has been home to a beloved bespoke jeweler, where generations of families have celebrated life's most meaningful moments. Over 2206 SF of finished space: main floor retail | professional office, lower level workshop | studio, 1.5-storey, two-bedroom+den apartment-ideal for live-work or income potential.10 free parking spots in the rear yard-a rare advantage downtown. Whether you're building a professional practice, launching a creative studio, or seeking a turnkey investment, this property offers exclusive location, legacy, and opportunity. Measurements from MPAC. (id:50886)
Sutton Group Incentive Realty Inc.
2264 Courier Lane
Mississauga, Ontario
Exceptional Opportunity as there is Potential to Sever into 2 lots! According to the City Planner,( 905-615-3200 ext. 5623) there is a extremely strong possibility that this impressive property could be severed into 2 lots, offering tremendous potential and maximizing the value of this rare oversized lot. The lot measures approximately 101.71 ft across the front, 146 ft on one side, 113.10 ft on the other, and 105.46 ft across the rear (as per attached survey). This spacious 2,204 sq. ft. 4-level backsplit with a double car garage is situated on one of the most desirable and prestigious streets in the area, surrounded by expensive high end homes. The possibilities for redevelopment or future investment are truly remarkable. The location offers easy access to major highways, shopping, parks, community centres, and all essential amenities. Builders and investors, this is an opportunity you won't want to miss. Act quickly! Survey available. (id:50886)
Sutton Group - Summit Realty Inc.
Royal LePage Burloak Real Estate Services
29 Holland Avenue
Toronto, Ontario
Solid Four-Bedroom Detached Home in Prime East York Location! Looking for a fantastic home in one of East York's most desirable neighborhoods? This solid brick and block 4-bedroom family home sits on a spacious 40' x 100' lot and offers incredible potential for buyers looking to add their personal touch. Located just steps away from Topham Park, excellent schools, TTC, shops, and all essential amenities, this property is perfect for those seeking convenience and community.The main floor features a formal living and dining area, a bright eat-in kitchen, and a full 4-piece bathroom. You'll find four generously-sized bedrooms, plus an upper-level 2-piece bath with potential to be converted into a 3-piece for added convenience. The partially finished basement has a separate entrance and offers additional space with a rec room, extra storage or renovate into an apartment or extra living space. The oversized brick garage provides parking for one vehicle, plus ample room for a workshop or additional storage. The fully fenced backyard offers privacy and a great space for outdoor activities.Whether you're a handy buyer looking to personalize your new home or an investor seeking great value in a sought-after area, this is an opportunity you won't want to miss.Don't wait - schedule a viewing today! (id:50886)
Ilistrealestate Inc.
461 Green Road Unit# 401
Stoney Creek, Ontario
Stunning 1-bedroom plus Den Condo avaiable for lease at MUSE CONDOMINIUMS, located in the highly desired in Stoney Creek! Features Geo-thermal heating and cooling, 9 foot ceilings, stainless steel kitchen appliances and beautiful upgraded finishes throughout! Walk out to open balcony. Included one underground parking spot and a locker. Residents enjoy access to on-site amenities, including a fitness center & party room. Step outside to explore scenic waterfront trails, perfect for walking, jogging, or cycling. Conveniently located near shopping, restaurants, and public transit, with easy access to QEW highway for commuting. A perfect blend of luxury, convenience, and nature. (id:50886)
Royal LePage Macro Realty
70 Polaris Court
Hamilton, Ontario
This two-story detached home is nestled on a quiet court in the most sought-after Allison neighbourhood on Hamilton Mountain. With 3 bedrooms and 2.5 bathrooms, this home offers the ideal blend of comfort, style and location. The bright eat-in kitchen flows into the formal dining and living area, where the patio door provides convenient access to the backyard, perfect for entertaining. The backyard oasis boasts a gorgeous inground pool and is a perfect family retreat on those hot summer days. Upstairs you will find three generously sized bedrooms and a four-piece bath. The finished lower level has a three-piece bath and large rec room, the perfect spot for movie or game night. There is a single car garage with direct access to the backyard and a private 2 car private driveway. You do not want to miss this incredible home in the perfect location. (id:50886)
Coldwell Banker Community Professionals
740 Linden Drive Unit# 1
Cambridge, Ontario
Welcome to this Stunning, Less Than 5-Year-Old Freehold Corner Lot 2-Storey Townhouse! This Premium End Unit Offers an Abundance of Natural Light, a Spacious Modern Open-Concept Layout, and a Perfect Blend of Style and Functionality. Upstairs, You’ll Find Three Generously Sized Bedrooms, Including a Primary Suite with a Walk-In Closet and Ensuite Access, Along with the Convenience of Second-Floor Laundry. Enjoy a Private Backyard Perfect for Outdoor Gatherings or Gardening, and Extra Windows Thanks to the Premium Corner Location. Situated in a Highly Desirable Neighborhood, Just Minutes from Highway 401, Conestoga College, Shopping, Schools, and a Variety of Scenic Ravine Trails and Parks — Offering the Perfect Balance of Nature and Urban Convenience. This Home Is Move-In Ready and Perfect for First-Time Buyers, Growing Families, or Investors Looking for a Turnkey Property in a Prime Location! (id:50886)
Search Realty
104 Livingstone Crescent
Cambridge, Ontario
Welcome Home! Whether you're a first time home buyer or simply looking for something new, your search ends here. This beautifully maintained 3-bedroom home is nestled on a quiet crescent in the highly desirable Eagle Valley neighbourhood. From its well-groomed exterior to its charming open-concept interior, this home has everything you've been looking for. Offering 1211 sq feet on 2 floors plus a finished basement, it features 1.5 bathrooms (one is a cheater en suite) new carpet in the primary bedroom, updated flooring on the main level, and brand-new carpet in the basement family room. Step outside and enjoy your own backyard oasis--complete with lush gardens, a 12' x 24' above-ground pool with an attached deck, plus spacious second deck off the sliding doors--perfect for entertaining or relaxing. A natural gas line for your BBQ means you will never have to worry about running out of propane again! Ideally located close to schools, parks, shopping, places of worship, and community centres, this home also offers easy access to Highway 401 and Highway 8. Come see why so many people are choosing Cambridge as their place to call home. This one won't last long--book your showing today. (id:50886)
RE/MAX Real Estate Centre Inc.
1606 - 35 Hayden Street
Toronto, Ontario
Bloor Street Neighborhood - Prime Downtown Living Located in the heart of the city with a perfect walk score of 100, this east-facing suite offers abundant natural light and a functional open-concept layout. Featuring two bedrooms plus a den with 10' ceilings, the home combines style and practicality. *Hardwood floors and custom crown molding throughout living/dining/kitchen areas *Modern kitchen with stainless steel appliances, marble counters, and walk-out to balcony *Primary suite with 4-piece ensuite, walk-in closet, and balcony access *Den has been set up as a home office. (id:50886)
Right At Home Realty
310 - 1750 Bayview Avenue
Toronto, Ontario
Welcome to The Braxton Condos, located in the heart of the prestigious Leaside community. This freshly painted 2-bedroom, 2-bath suite with 1 parking and 1 locker offers a highly functional layout with 927 sq. ft. of bright, well-designed living space featuring custom closets and organizers throughout. There is no carpet anywhere in the unit, and the large windows in both bedrooms and the living room provide an unobstructed view of the vibrant Eglinton/Bayview corridor and the upcoming Leaside LRT Station. The location is truly unbeatable. Families will appreciate the access to top-rated schools, while busy professionals will enjoy the convenience of nearby DVP, Hwy 401, Bayview Ave, and Yonge Street, offering quick commutes to downtown Toronto and across the GTA. Step outside and enjoy the urban lifestyle with trendy Bayview shops, cafés, restaurants, and everyday amenities all within walking distance. The boutique-style building offers excellent features including ample underground visitor parking, Tim Hortons on the ground level, and convenient amenities such as the gym, party room, and locker room, all located on the 1st floor. Experience a comfortable, convenient, and cozy urban lifestyle surrounded by friendly neighbours in one of Toronto's most desirable pockets. (id:50886)
Retrend Realty Ltd
3104 - 238 Simcoe St Street
Toronto, Ontario
TORONTO CENTER! Dream Home! Best Deal! Must See! Brand New! Really Luxury! Extremely Bright! Quite Spacious! Wonderful Amenities! Excellent Location! Gym, Rooftop Garden, Media Room/Party Room, etc. Steps To Shopping Centers, TTC, Subway, Restaurants, etc. Please Don't Miss It! Thank you very much! (id:50886)
Jdl Realty Inc.
320 - 5858 Yonge St Street
Toronto, Ontario
Dream Home! Best Deal! Must See! Brand New! Never-Lived-In! Really Luxury! Extremely Bright! Quite Spacious! Wonderful Amenities! Excellent Location! Gym, Swimming Pool, Yoga, Sauna, Exercise Room, Rooftop Garden, Media Room/Party Room, etc. Steps To Shopping Centers, TTC, Subway, Restaurants, Supermarkets, etc. Please Don't Miss It! (id:50886)
Jdl Realty Inc.
1001 - 15 Mercer Street
Toronto, Ontario
Be the first to call this stunning, never-lived-in 2-bedroom suite your home in world renowned Nobu Residences. This brand-new condo offers a sleek, efficient layout that maximizes every inch of space perfect for modern urban living. Just steps from a massive 20,000 sq.ft. outdoor terrace oasis, you'll enjoy unparalleled access to luxury amenities right at your doorstep. Nestled in the vibrant heart of Toronto's Entertainment District, you're surrounded by the city's best dining, nightlife, and culture. Features ensuite bathroom in the primary bedroom, stainless steel kitchen appliances, smooth ceilings and extensive upgrades. This property goes to auction on Oct 24, 2025. Update: reserve price not met, unit has been leased. (id:50886)
Pma Brethour Real Estate Corporation Inc.
610 - 38 Western Battery Road
Toronto, Ontario
Lease a studio in Stylish Liberty Village Condo Steps to the Lake at Basement Prices!Live in the heart of trendy Liberty Village, just minutes from the CNE, waterfront, and all the urban conveniences you could ask for. Enjoy 24-hr Dominion, major banks, fitness centres, clubs, restaurants, transit, and lush parks right at your doorstep.This modern condo features modern kitchen, sleek laminate and ceramic floors, and a walkout to private terrace perfect for relaxing or entertaining. Comes fully equipped with fridge, stove, built-in dishwasher, microwave, washer & dryer. Unit is semi furnished included in rent, car parking available for $150 per month extra (id:50886)
Exp Realty
5124 Canborough Road
West Lincoln, Ontario
YEAR ROUND WATERFRONT COTTAGE LIVING! What does home mean to you? A safe haven for your family to grow and thrive in? A welcoming house to host friends and enjoy making memories? Whichever definition you choose, this property fits the bill! An inviting Cape Cod style country feel home with a spacious yard on the Wellandport waterfront, offering a special place for a family to thrive in. An updated dock for fishing, kayaking, paddle boarding and soaking up the views! *** A fabulous feature are two driveways with an additional large finished garage with hydro, heat, hardwood flooring and a storage loft!! *** A finished sun room overlooking the river. An updated large bath with ensuite privilege and gorgeous views of the river. A Large flex space off the primary bedroom for a closet of your dreams, a studio, or office. A lovely potting/garden shed. There's so much to love here. Check out the photos and tour, make an appointment to come take a look, and then make this Your Niagara Home! (id:50886)
RE/MAX Garden City Realty Inc.
1880 Gordon Street Unit# 1010
Guelph, Ontario
Welcome to 1010-1880 Gordon St, elegant 1-bdrm + den condo perched high above Guelph’s sought-after south end! From the moment you step inside, you’re greeted by expansive wall of windows framing panoramic views of lush treetops & the city skyline—an inspiring backdrop for everyday living. Meticulously designed W/upscale finishes, this modern suite exudes comfort & sophistication. Soaring ceilings & wide-plank engineered hardwood floors create an airy sun-drenched ambience that flows seamlessly through the open-concept living space. Relax by sleek B/I fireplace in living room or step onto private balcony—perfect retreat for morning coffee or unwind while taking in beautiful city views. Gourmet kitchen features crisp white cabinetry, gleaming quartz counters, classic subway tile backsplash & premium S/S appliances. Oversized breakfast bar accented by stylish pendant lighting, invites casual dining & entertaining. Retreat to spacious primary bdrm where floor-to-ceiling windows deliver the same breathtaking vistas & fill the room W/natural light. Luxurious 4pc bath W/oversized vanity, quartz counter & deep soaker tub surrounded by marble-inspired tile. Elegant French doors reveal versatile den—ideal as home office, guest room or creative studio. Thoughtful storage solutions include large W/I closet in entryway & large pantry off the dining area keeping everything organized & within reach. Residents enjoy impressive array of amenities: state-of-the-art fitness centre, golf simulator lounge W/bar, entertaining spaces W/full kitchen & billiards, guest suite & landscaped outdoor terrace. Underground parking for yr-round convenience . Steps to Pergola Commons where you have access to everyday essentials—groceries, cafes, restaurants & shops plus quick connections to 401 for commuting. Whether you’re picking up fresh produce, meeting friends for dinner or exploring nearby parks & trails, this vibrant neighbourhood has it all! Experience the elevated lifestyle you deserve (id:50886)
RE/MAX Real Estate Centre Inc.
20 Summit Crescent
Guelph, Ontario
Exhibition Park Bungaloft with an accessory apartment allows you to live in one of Guelph's most desired neighbourhoods at an extremely affordable price! This well-kept home sits on an oversized 61 x 96 ft lot backing onto the Spurline Trail. The main floor features an updated open concept kitchen and living space, refinished hardwood floors, 4 piece bathroom and bedroom while the second floor offers a spacious primary bedroom. The lower level offers a legal 1 bedroom accessory apartment that conservatively will rent for 1700 per month and reduce your mortgage payments by over 1600 per month!! Enjoy the newly finished backyard patio overlooking the yard and garden and summer nights sitting outside on the covered front porch. Reach out today for more information! (id:50886)
Realty Executives Plus Ltd
120 Tekiah Road
Blue Mountains, Ontario
Welcome to this stunning luxury residence, perfectly tailored for executive living and entertaining. From the moment you step inside, you'll be captivated by the attention to detail, the quality of the construction, the modern sophistication, and high-end finishes throughout. The main floor features an elegant two-piece powder room and a serene primary suite boasting a spa-inspired five-piece ensuite and a custom walk-in closet with built-in organizers. Oversized luxurious tile flooring flows seamlessly into the heart of the home a gourmet chefs kitchen complete with a Thermador gas range and dishwasher, Fisher & Paykel built-in espresso machine and fridge, alkaline water filtration system, and a beautifully equipped butlers pantry with Bosch speed oven. A dramatic two-story tiled fireplace anchors the great room, with custom built-ins enhancing both function and style. The executive office offers sophistication with built-in cabinetry and glossed finishes, ideal for working from home. Contemporary glass and metal railings complement wide-plank white oak flooring, creating an airy, upscale ambiance. Downstairs, enjoy the ultimate entertaining space featuring a state-of-the-art home theatre, custom wine cabinet, quartz counters, radiant in floor heat, custom built-ins throughout, a full three-piece bath, and two spacious bedrooms one currently outfitted as a private gym. Unwind in the wet sauna after a long day. Upstairs, two more generous bedrooms each feature large closets and share a four-piece bath and a private living area a perfect teen retreat or guest suite. Step outside to your own private oasis: beautifully landscaped grounds with a south-facing yard, inground sprinklers, natural gas fireplace, hot tub, and a swim spa ideal for both relaxation and entertaining. The home is filled with natural light in every room, enhancing its warmth and elegance. ELAN Smart Home system controls lighting, media & more via touchpad (100k upgrade). THIS HOME WILL IMPRESS. (id:50886)
Royal LePage Locations North
3 Diiorio Circle
Ancaster, Ontario
Welcome to a rare offering in the heart of Ancaster—an impeccable bungaloft perfectly positioned on a premium corner lot, backing onto a ravine with no rear neighbours. Offering 3174sf of living space, this meticulously maintained home delivers the ideal blend of elegance, functionality, and privacy for growing families seeking both space and serenity. Perfect for bird/animal lovers, with sightings of deer, turkey and various wildlife at your doorstep. Professional landscaping and interlock walkway set the tone for what’s found within. Step into a main floor designed for effortless living. The living room features soaring vaulted ceilings, large sunlit windows, and a gas fireplace with stone surround and timeless mantle, creating a welcoming space for family gatherings. The generous eat-in kitchen offers abundant cabinetry, undermount lighting, large peninsula w/ breakfast bar, and access to the rear deck—ideal for indoor-outdoor entertaining. A formal dining room with rich hardwood flooring provides a refined setting for family meals and celebrations. The main floor primary suite offers the luxury of single-level living, with dual closets and a 4pc ensuite featuring a dual-sink vanity and walk-in shower. A convenient powder room and main floor laundry add everyday ease. Upstairs, the spacious loft level is perfect for children or guests, offering a cozy sitting area and two well-sized bedrooms, both with ensuite privileges to a shared 6pc bathroom—ensuring smooth morning routines and personal comfort. The fully finished lower level expands the home’s versatility with an oversized recreation room, ideal for a games room, media lounge, or teen retreat, complemented by an additional 3pc bathroom. Outside, the backyard retreat is a serene escape, backing onto mature trees and a tranquil ravine, with a wooden deck and ample green space for children to play and families to unwind. A rare combination of size, privacy and lifestyle in an unbeatable Ancaster location. (id:50886)
Royal LePage Burloak Real Estate Services
230 Wiles Lane
Grey Highlands, Ontario
Winter Seasonal Rental Lake Eugenia Waterfront Cottage. Set on 1.28 acres with 210 feet of private shoreline, this fully furnished 4-bedroom walkout cottage offers the perfect base for your winter season. Located just minutes from Beaver Valley Ski Club and inside the clubs shuttle zone, you can leave the car behind and enjoy effortless access to the slopes all winter long. Inside, the spacious layout features a cozy feature fireplace, modern heating and cooling, and comfortable furnishings ideal for relaxing after a day on the hill. Recent upgrades, including refreshed siding, windows, and a durable metal roof, ensure a worry-free stay. Outdoors, the west-facing orientation means bright, all-day sun and sweeping winter sunsets over Lake Eugenia. The main deck and screened-in Muskoka-style room provide additional space to gather, while the private setting offers both seclusion and convenience. Available for the 2025/6 winter season, this property blends ski-country access with lakeside tranquility only 90 minutes from Kitchener-Waterloo and under two hours from Toronto. The ultimate four-season escape becomes your private ski retreat this winter. (id:50886)
Forest Hill Real Estate Inc.
2127 Lauzon Street
Ottawa, Ontario
Cozy 3 bed END unit townhouse in a growing neighbourhood. The doors open to a spacious foyer with tons of storage space for family or pets. During the day the living room is lit up full of natural lighting with the large windows while the night brings for a cool orange hue as the wood fireplace burns. The kitchen full of shelves and ample storage space leads into a bright porch, perfect for morning coffee, and a spacious yard with gardening or play structure potential. Three spacious bedrooms sit upstairs each with a unique style and a large recreation room in the basement perfect for a game room or theatre. Freshly painted! Only minutes away from local businesses and groceries! (id:50886)
Exp Realty
123 Queen Street
Smiths Falls, Ontario
Looking for a wonderful and comfortable family home across the street from the Rideau River, still offering a slight view of the water? Then this lovely home is for you! Not only is this property walking distance to Lower Reach Park with all the sports fields, and waterfront park, it offers a fully fenced backyard featuring a 27' above ground pool and sunny deck, just steps outside your back door! With a modern updated kitchen offering lots of cupboards and counterspace, it will be a pleasure to entertain and serve guests in your open concept spacious dining and living rooms! The lower level is finished with extra living space of a large family room, table/games area with newer above ground windows, and still another large office/den space, 2-pc bath, and laundry/utility room. Aso handy is the inside access from the built-in extra length size garage, with newer insulated garage door, and lots of room for a workshop/storage area. This oversized town lot offers extra parking at the back of the lot which fronts on Phillip Street. Extra insulation added to the attic and also basement walls. Hi-Eff gas furnace installed in 2017. Come see this home before it's gone! (id:50886)
Royal LePage Advantage Real Estate Ltd
309 - 95 Baseline Road W
London South, Ontario
Your Exceptional New Lifestyle Awaits! Get ready to fall in love with this sun-drenched, two-bedroom, two-bath condo that's absolutely brimming with style and convenience! With a coveted Southern exposure, your spacious retreat is bathed in natural light, making every day feel like a vacation. Prepare to be impressed by the generous room sizes-from the welcoming living and dining rooms to the wonderfully appointed kitchen and bedrooms. This condo truly lives large! A large primary bedroom featuring a walk-in closet and a private 3-piece ensuite bath-your personal spa! Fresh & Bright: Enjoy newer windows and blinds, plus three stylish ceiling fans for perfect comfort. Hassle-Free Living: Your own in-suite laundry and 5 included appliances mean moving in is a breeze! Carefree & Convenient The building is immaculately maintained and offers fantastic amenities, including a convenient exercise room to keep you energized. Location, Location, This isn't just a home; it's a launchpad to the city's best. You're surrounded by amazing amenities and just a hop, skip, and a jump from: Green Spaces: Stroll to the beautiful Euston & Basil-Grosvenor parks. Health Hubs: Minutes from Victoria Hospital and London Health Sciences Centre. Vibrant Life: A short and sweet distance to the trendy boutiques and dining of Wortley Village and the excitement of downtown London! With public transit right nearby and easy access to the highway, your commute just got a whole lot happier. Don't miss this incredible chance! Whether you're a first-time buyer ready to ditch rent or an investor seeking a smart, sought-after property, this condo offers unbeatable comfort, practicality, and location. Say YES to affordable, carefree living today! (id:50886)
Century 21 First Canadian Corp
95 Hill Park Lane
St. Catharines, Ontario
Fantastic opportunity for investors, contractors, or buyers looking to renovate and add value. This 3+2 bedroom, 2-bath semi-detached home offers approx. 1,450 sq. ft. above grade with a multi-level floor plan that includes a spacious living room, separate dining area, and a functional kitchen layout. Upper levels feature three well-sized bedrooms and one full bathroom. Lower level includes 2 bedrooms, one full bath and a large utility area and additional storage space. Private driveway with parking for multiple vehicles and a fully fenced yard with a separate entrance. Conveniently located near schools, parks, shopping, and transit. (id:50886)
Revel Realty Inc.
RE/MAX Realtron Realty Inc.
8071 Paddock Trail Drive
Niagara Falls, Ontario
Family-friendly, great school district, charming 3-bedroom bungalow on a pool-sized lot. Main floor features a spacious, renovated dining and kitchen area, Bright living room, and 3 bedrooms , all carpet-free, and a 4 pc bath. Freshly painted family room in the lower level, plenty of space for pool table or an office area. Separate laundry and utility room. A large storage room which could easily be finished off to a 4th bedroom. Side entry directly to lower level, making a great potential to add an in-law suite. Plenty of room for back yard gatherings on the large raised deck overlooking mostly fenced private yard. Patio doors from the rear bedroom. The attached carport could easily become a full garage. On bus route, easy nearby access to QEW, schools, and shopping. Ideal family home for starting out , retiring , growing family, or income potential . (id:50886)
RE/MAX Niagara Realty Ltd
A - 928 Chablis Crescent
Russell, Ontario
Step into this beautifully maintained 2-bedroom, 1-bathroom basement apartment in the heart of Embrun. Bathed in natural light from generously sized windows, the space feels bright, warm, and inviting. The unit has been freshly painted, meticulously cleaned, and comes fully equipped with all major appliances, making it completely move-in ready for January 1, 2025. Residents will enjoy two dedicated outdoor parking spaces and a convenient location close to local amenities, parks, and schools. Tenants are responsible for utilities, with water and sewer included, and proof of tenant insurance is required prior to key transfer. Applications will be carefully reviewed and must include a completed rental application, credit report, proof of employment, two recent pay stubs, and photo ID. Don't miss this opportunity to make this charming and comfortable space your new home-schedule a private showing today! (id:50886)
RE/MAX Delta Realty
359 Kingbrook Drive
Ottawa, Ontario
Welcome to this beautiful and well-maintained 3-bed, 3-bath townhome located in the highly desirable Bridlewood, Kanata. This bright and spacious home offers a perfect blend of comfort and style, featuring HIGH CEILINGS in the living room and HARDWOOD flooring on the main level. The modern kitchen boasts GRANITE countertop, STAINLESS STEEL appliances, plenty of cabinets and PANTRY for additional space. Main level also has breakfast nook and Dinning area. The upper level offers a large PRIMARY SUITE with an ENSUITE bathroom and WALK-IN closet, two good size bedrooms and a FULL washroom. The FINISHED basement adds valuable living space, perfect for a family room, home office, or gym. Enjoy outdoor living in the FULLY FENCED backyard. The LONGER DRIVEWAY allows parking for two cars plus one in the ATTACHED garage. Situated in a MATURE and FAMILY-FRIENDLY community, this home is close to excellent schools, PARKS, trails, shopping, and public transit. With its bright interior, FUNCTIONAL layout, and great location, this townhome is an ideal choice for families or professionals seeking a comfortable home in one of Kanata's most popular neighborhoods. (id:50886)
Right At Home Realty
7 Eagle Chase Court
Ottawa, Ontario
Welcome to the prestigious Eagle Chase Court, where you are surrounded by many lovely homes and close to a network of amenities such as Costco & other shops & restaurants. This custom bungalow situated in a tranquil location features soaring 10' ceilings on the main level. The exterior of the home boasts extensive soffit pot lights, a stone frontage & a fully fenced back yard with no rear neighbours. The driveway & front covered porch are all finished with stamped concrete. The double attached garage complete with electric garage door opener offers inside entry to the laundry area & mudroom with plenty of storage closets. The front covered main entrance, complete with LED soffit pot lighting leads to a bright foyer where features such as a convenient powder room & spacious closets. The 2,700 sq ft main floor showcases an abundance of handy storage & features a galley style kitchen with a cook top, wall oven, microwave hood fan, dishwasher, fridge & off the eat-in kitchen area is a door taking you to the massive rear fenced yard. The vast open concept living room, dining room & sitting room areas are perfect for entertaining. Completing this level is the Primary bedroom where you will find wall to wall closets along with an amazing walk-in closet & an extremely large 5pc ensuite with a huge soaker tub. Next to the 2nd bedroom is the 3pc main bathroom. Across from the laundry & mudroom is access to the expansive blank canvas basement waiting for your personal finishes. A 2pc bathroom has already been put in place to get you started. This home is clean & available for a quick closing providing you with bungalow living in a fantastic location. House is being sold "As is - Where is". (id:50886)
Details Realty Inc.
7150 Talbot Trail
Raleigh Township, Ontario
Remarkable, well-thought-out home with terrific views of Lake Erie. If you are looking for peace, quiet & tranquility, this is the home for you. Located on 2.4 acres this 4 plus bedroom rancher has lots to offer with more space to finish if needed. The main floor features views of the lake & access to decks from the living, sun & primary bedrooms. There's a private hottub on the deck outside the primary bedroom for unwinding beneath the stars. The refined living room features rich hardwood floors and a welcoming fireplace, while the well-appointed kitchen boasts abundant cabinetry, generous counterspace, and an open flow into the dining area. A four-season sunroom provides an exquisite setting for morning coffee as the sun rises over the water. Main floor also offers 2 bathrooms - 1-5 piece & 1-3 piece as well as main floor laundry. Need more space? Putting your finishing touches on the family room in the basement which has potential for more bedrooms. Escape to the man cave outside if you need some privacy. Numerous updates including the interior & door of the garage, newer man cave & shed, landscaping & painting. Move right in & watch the sunrise & set here. (id:50886)
Advanced Realty Solutions Inc.
32 Mary Street E
St. Thomas, Ontario
Welcome to 32 Mary Street East, a beautifully refreshed gem in the heart of St. Thomas-perfectly blending modern updates with effortless everyday living. From the moment you arrive on this quiet street, you'll notice the home's brand new exterior and it's crisp curb appeal, hinting at the thoughtful renovations waiting inside. Step into a carpet-free interior featuring continuous vinyl plank flooring that adds both style and durability to every room. The highlight of the home is the open-concept kitchen and dining area, where high ceilings and abundant natural light create an inviting space ideal for entertaining. The bathroom has also been completely refreshed with brand-new fixtures, offering a clean, contemporary feel. Outside, the property boasts a standout feature: an oversized 22' x 20' detached garage complete with gleaming epoxy floors-perfect for hobbyists, car enthusiasts, or anyone needing extra storage and workspace. Located in a highly convenient pocket of St. Thomas, this home puts everything within easy reach. Enjoy close proximity to shopping, banks, public transit, and the nearby recreation centre, making day-to-day life a breeze. Whether you're a first-time buyer, downsizer, or investor, this property delivers comfort, style, and unbeatable convenience-all wrapped into one move-in-ready package. Your next chapter starts here! (id:50886)
Blue Forest Realty Inc.
22 - 505 Cranbrook Road
London South, Ontario
Welcome to this desirable end-unit condo townhouse, a gem nestled in the heart of the serene Westmount community of London. As you step into this updated bungalow, you are greeted by an open living and dining area that exudes warmth and elegance. The pitched ceiling soars above, while the glow of the cozy gas fireplace inviting you to unwind in its comforting embrace. The heart of the home, the kitchen, is a culinary haven with its bay window that bathes the space in soft, natural light. The new flooring underfoot, and ample storage awaits your provisions and cookware. Retreat to the primary bedroom, offering a walk-in closet for your cherished attire and an ensuite bathroom that promises a rejuvenating start to your day. For those who value convenience, the main floor also houses a fully equipped laundry room, streamlining your daily routine. The attached two-car garage provides a secure space for your vehicles and outdoor gear.Descend to the basement, where a spacious family room unfolds, versatile enough to host guests or serve as your home office. An additional bedroom and generous storage area present endless possibilities for customization. Step outside to the newer sundeck is a peaceful retreat for morning coffees or evening soirees. Living in Westmount places you at the heart of convenience, with parks, recreational facilities, shopping centers, and restaurants just moments away. The proximity to Victoria Hospital and the 401 ensures that your every need is within easy reach. Don't miss this great opportunity to be in this sought after complex! (id:50886)
Century 21 First Canadian Corp
74 Doulton Street
London East, Ontario
OPEN HOUSE SUN 2-4 NOV. 23rd. Charming All-Brick 2.5-Storey Home with In-Law Suite (SEPARATE ENTRANCE) and Detached Garage Workshop. Welcome to this beautifully updated 2,012 sq. ft. all-brick home, which seamlessly blends timeless charm with modern comfort. Just three houses from Kiwanis Park North, this home enjoys a peaceful, non-through street with direct access to the city's path system-perfect for walking, biking, and enjoying the outdoors every day. Inside, discover a bright and inviting main floor featuring a comfortable living room, formal dining area, kitchen, laundry room, and a convenient 2-piece bath. Back doors open to a fully fenced backyard with a dedicated dog run, great for kids and pets alike. Upstairs, you'll find three spacious bedrooms and a beautifully renovated 5-piece bathroom with dual sinks and an abundance of natural light. The third-level loft is a hidden gem, currently used as a sound studio and exercise space, with its own high-efficiency heat pump for year-round comfort. Downstairs, a professionally finished in-law suite (2021) provides extra flexibility for extended family or guests, complete with private laundry hookups. Outside, enjoy morning coffee on your sunny south-facing porch, and make the most of the large detached garage with workshop area, laneway parking for three, and an in-ground sprinkler system. Major updates include a new roof (2019), attic heat pump (2019), windows (2016), upgraded electrical and plumbing, and a brand-new owned water tank (2025). With three separate hydro meters for the main home, suite, and garage, this property offers exceptional value and versatility. Steps from Kiwanis Park's splash pad, baseball diamond, playground, and trails-this is a move-in-ready home in an unbeatable location. MPAC AVM SHOWING THIS HOME IS BEING SOLD AT A GREAT VALUE FOR A LARGE MULTI-FAMILY HOME. (id:50886)
RE/MAX Centre City Realty Inc.
252 Maines Road
Tweed, Ontario
If you're looking for a private country setting with lot's of room to roam, or a farm/hobby farm for your animals, this unique custom built 3 bedroom home with 2240sq ft of living space, a large barn and 20 acres could be the one! The homes main level boasts a living/dining room with vaulted ceiling for lots of natural light, gorgeous hardwood floors, and a cozy pellet stove. Kitchen with plenty of cabinetry, appliances, center island, and walkout to deck for entertaining. Spacious main floor bedroom and a 2-pc bathroom. Second floor features a primary bedroom with walkout to deck overlooking the acreage, a nice size guest bedroom, and an updated 4-pc bathroom. The lower level has its own entrance from the garage with a lovely rec room with stone fireplace with insert, an extra space for a 4th bedroom, home office or a workshop, utility/laundry room and a cold room. Some updates include high-efficiency heat pump, sauna, some new flooring, range hood etc. Outside you'll find a large barn with hydro, water by barn, a riding ring, 3 pasture fields that are fenced for your animals, a creek and trails throughout the property. Whether relaxing on your deck or enjoying a sauna or riding the trails, this private and peaceful property has endless possibilities! Quick possession available. (id:50886)
RE/MAX Quinte Ltd.
134 Day Drive
Kawartha Lakes, Ontario
Spacious Country Living. Experience privacy and comfort on a generous 200-foot by 200-foot lot situated close to Lake Dalrymple. This exceptional property offers easy access to swimming, boating, and fishing, all within walking distance. In the winter you can enjoy ice fishing and snowmobiling. Conveniently located near Orillia, it combines rural charm with nearby amenities. The home features a fully renovated kitchen equipped with new countertops, upgraded cupboards, and laminate flooring. An office space is included, along with brand new stainless steel appliances-a fridge and stove-that add modern appeal. From the kitchen, you have direct access to the three-car garage as well as a sliding glass walkout leading to the deck and rear yard .The spacious living and dining room combination is enhanced by new laminate flooring and a large window that fills the area with natural light. There are three generous bedrooms, each offering ample closet space and new laminate flooring for consistency throughout the home. The washroom has been completely renovated and offers a four-piece layout for comfort and convenience. Outdoors, the property boasts an inground pool (as is) and a private yard, ideal for family gatherings, barbecues, or simply relaxing in the peaceful country atmosphere. The triple car garage provides access to the kitchen, rear yard, and basement, offering plenty of storage options. The unfinished basement is ready for your personal finishing touches and features a unique walk-up into the garage. The entire home has been freshly painted, presenting a clean and inviting environment. If you've always dreamed of living in a country setting, this property may be the perfect opportunity. (id:50886)
RE/MAX Jazz Inc.
1725 Loop Road
Highlands East, Ontario
This strategically positioned commercial property offers a high visibility presence on one of the busiest highways in the region. Its location provides consistent traffic flow and excellent exposure, while remaining only minutes from Wilbermere Lake, Dark Lake, and the many amenities of Wilberforce, recognized as the Geocaching Capital of Canada. The property features an over 1,000 square foot building designed for functional versatility. It includes a garage door and a man door, along with 100 amp hydro service, septic and well. Currently used as a workshop and storage facility, the building is divided into 2 spacious rooms, a two piece bath and utility area, and an additional storage space. The layout supports a wide range of commercial operations or future reconfiguration as needed. Outdoors, the site offers a generous gated storage or parking area with ample room for vehicles, equipment, inventory, or customer parking. The 0.49 acre lot provides more than 200 feet of prime highway frontage, ensuring strong visibility and convenient access. The CH-4 zoning enables a broad spectrum of permitted uses, including chip truck, lumber yard, commercial nursery or greenhouse, country market, motor vehicle shop, and many other commercial, service or retail based operations. This is an exceptional opportunity for entrepreneurs, tradespeople, investors or those looking to establish a highly visible business location supported by flexible zoning, solid infrastructure, and a high traffic corridor. (id:50886)
Century 21 Granite Realty Group Inc.
1725 Loop Road
Highlands East, Ontario
This strategically positioned commercial property offers a high visibility presence on one of the busiest highways in the region. Its location provides consistent traffic flow and excellent exposure, while remaining only minutes from Wilbermere Lake, Dark Lake, and the many amenities of Wilberforce, recognized as the Geocaching Capital of Canada. The property features an over 1,000 square foot building designed for functional versatility. It includes a garage door and a man door, along with 100 amp hydro service, septic, and well. Currently used as a workshop and storage facility, the building is divided into two spacious rooms, a two piece bath and utility area, and an additional storage space. The layout supports a wide range of commercial operations or future reconfiguration as needed. Outdoors, the site offers a generous gated storage or parking area with ample room for vehicles, equipment, inventory, or customer parking. The 0.49 acre lot provides more than 200 feet of prime highway frontage, ensuring strong visibility and convenient access. The CH-4 zoning enables a broad spectrum of permitted uses, including chip truck, lumber yard, commercial nursery or greenhouse, country market, motor vehicle shop, and many other commercial, service or retail based operations. For those seeking a blended residential and commercial opportunity, construction of a new home on the property while utilizing the existing garage or workshop presents a very compelling option. This is an exceptional opportunity for entrepreneurs, tradespeople, investors, or those looking to establish a highly visible business location supported by flexible zoning, solid infrastructure, and a high traffic corridor. (id:50886)
Century 21 Granite Realty Group Inc.
657 Prince Of Wales Drive
Cobourg, Ontario
In the heart of the popular and centrally located West Park Village, this turnkey bungalow exudes a sense of calm through its cohesive palette and thoughtful details. The main level features a warm open plan with a functional and beautiful kitchen with generous breakfast bar and seamless sight lines to the outdoor deck and built-in, above ground pool. The large fireplace anchors the living room where the expansive windows let the light in. The good sized primary bedroom and ensuite are just off the main living area and complemented by a second bedroom and bathroom on the main floor. Downstairs, find a cozy recreational room and bar, an additional bedroom and bathroom and plenty of room for storage, guests and hobbies. A perfect balance of contemporary details in a warm, peaceful setting makes for an inviting retreat that is ready to play a part in the next chapter of your story. Other features of note include: the Tiki Bar in backyard, A/C '21, dishwasher '22, new front steps '24, freshly painted '25, new carpet in bedroom, on stairs and in master bedroom closet '25, new garage door opener '25, new gas heater, filter and stairs for pool '21. (id:50886)
RE/MAX Rouge River Realty Ltd.
1 Riverwood Cove
Stone Mills, Ontario
Waterfront private estate subdivision lot! Build your forever home on 2.93 acres of pure enchantment... Welcome to an extraordinary opportunity to create your dream home, complete with a mature forest, peaceful ponds, and impressive 154 feet of fully accessible riverfront. Enjoy effortless access to the water with your own gently sloped boat slip, ideal for kayaking straight to Napanee or simply soaking in the beauty of the river. This property features over 700 ft of groomed walking trails right in your backyard, and a cleared building site with natural elevation perfectly suited for a walkout basement. The driveway entrance, culvert, and hydro pole, along with a drilled well, are already installed, giving you a head start on your future build. Nestled at the end of a quiet cul-de-sac with street lights on a paved, year-round municipal road, this location seamlessly blends privacy with convenience. You're just 10 minutes to Highway 401, 20 minutes to Kingston, 15 minutes to Napanee, and moments from the Cataraqui Trail for endless outdoor adventure. This is a once-in-a-lifetime setting, a rare and peaceful sanctuary designed for those who value nature, space, and the opportunity to create something truly remarkable. Your forever home belongs here. (id:50886)
Blue Moon Realty Inc.
152 Ridge Road W
Grimsby, Ontario
OUTSTANDING LOCATION MINUTES TO BEAMER FALLS - This beautifully maintained 4-level side split sits on a stunning 0.49 acre lot surrounded by an orchard in front, open field to the side, and mature forest behind. Enjoy walking distance to Beamer Conservation Area and just a 20-minute walk to downtown Grimsby. Step inside to a bright, inviting main-floor flex space featuring a cozy gas fireplace and serene backyard views-perfect for a den or home office. Upstairs, the open-concept living and dining area offers Maple hardwood flooring and a charming bay window overlooking the orchard. The updated kitchen includes a large island with leathered granite counters, custom cabinetry, stainless steel appliances, and patio doors leading to an oversized deck ideal for entertaining. The upper level features original hardwood floors, a spacious primary bedroom with ensuite privilege to the 4-piece bath, plus two additional bedrooms-all offering beautiful views. The lower level is warm and welcoming with two large windows, a comfortable rec room, and a combined laundry/utility room. Outside, enjoy exceptional outdoor features including a greenhouse for gardeners, a children's playhouse, and a 15 x 25 ft workshop. Additional highlights include an attached single-car garage, parking for multiple vehicles, a large vegetable garden, and mature landscaping. This is a truly special property in one of Grimsby's most picturesque settings close to Bruce Trail and QEW. (id:50886)
Royal LePage State Realty
1 Merriman Court
Cramahe, Ontario
OPEN HOUSE - Check in at Eastfields Model Home 60 Hollingsworth St., Colborne. Welcome to effortless main-floor living in Eastfields. Nestled in the serene and welcoming community of Colborne and built by prestigious local builder Fidelity Homes. This beautifully designed, one-of-a-kind 3-bedroom, 2.5-bathroom bungalow offers a spacious, open-concept layout ideal for both everyday living and entertaining. Paused at drywall and open for interior selection customization. Step through the 2-car garage into a convenient mudroom featuring main floor laundry, a powder room, and a storage closet. The heart of the home boasts a bright and airy kitchen, dining, and living area that flows seamlessly to the back deck, perfect for outdoor gatherings. The primary suite offers a peaceful retreat with a generous walk-in closet and private ensuite. Two additional bedrooms and a full bath are thoughtfully positioned down the hall, offering comfort and flexibility for family or guests. This home comes packed with quality finishes including: Maintenance-free, Energy Star-rated Northstar vinyl windows with Low-E-Argon glass; 9-foot smooth ceilings on the main floor;Designer Logan interior doors with sleek black Weiser hardware; Craftsman-style trim package with 5 1/2 baseboards and elegant casings around windows and doors;Premium cabinetry; Quality vinyl plank flooring; Moen matte blackwater-efficient faucets in all bathrooms; Stylish, designer light fixtures throughout. Offering 7 Year TARION New Home Warranty. (id:50886)
Royal LePage Proalliance Realty
41 - 76 Rosemund Crescent
Kingston, Ontario
INVESTORS and/or FIRST-TIME BUYERS - welcome to this move-in ready 3-bedroom, 2-storey condo townhouse in the highly desirable Strathcona Park community! Perfectly located on major bus routes to Queen's University, St. Lawrence College, downtown, and within walking distance to the city centre for groceries, restaurants, and everyday amenities, this home offers both convenience and lifestyle! Featuring a practical layout with bright living spaces, good-sized bedrooms, trendy tiling and backsplash, a fully fenced yard, and rec room/storage in basement. Enjoy the convenience of parking right at your door, with plenty of visitor parking just steps away. Low condo fees makes it an affordable opportunity for first-time buyers or those looking to downsize. Investors will also appreciate the strong rental potential in this sought-after neighbourhood. Don't miss your chance to own a home in one of the city's most desirable locations! (id:50886)
Macinnis Realty Inc.
166 Webb Street
Minto, Ontario
Do you want the feel of a brand-new home without breaking the bank? Welcome to this beautifully built 2-bedroom, 2+1 bathroom semi-detached bungalow in the friendly town of Harriston. Completed in 2022, this 1,245 sq ft home combines comfort, style, and convenience in a bright open-concept layout. The main floor features a sun-filled living space with a modern kitchen and spacious dining areaperfect for everyday living or entertaining. Enjoy the ease of main-floor laundry, ample storage, and a location thats just minutes from Harristons downtown core. The unfinished basement is a blank canvas ideal for adding extra bedrooms, creating a rec room, or converting into a legal basement apartment to generate additional income. Tucked in a quiet, family-friendly neighbourhood, youll be just steps from walking trails, a gym, parks, a hospital and community centresplus local shops, cafes, and groceries are close at hand. And with Kitchener-Waterloo only an hour away, you get the best of small-town charm with easy convenience to the city. Whether downsizing, investing, or buying your first home, 166 Webb Street delivers comfort, quality, and lifestyle. Call your Realtor today to book a private showing. (id:50886)
Exp Realty
1802 - 3240 William Coltson Avenue
Oakville, Ontario
Luxurious Brand New Corner Unit Filled with Sunlight! Stunning, never-lived-in 2-bedroom, 2-washroom condo facing south and west, offering exceptional natural light throughout. This fully upgraded suite features a modern open-concept layout with hardwood flooring, an upgraded kitchen with extra storage cabinets, and matching quartz counters and backsplash. Enjoy the convenience of a private balcony, ensuite laundry, washer/dryer, and EV parking. Residents have access to premium amenities including a Co-work space, rooftop terrace, fitness center, yoga and movement studio, media lounge, pet wash station, and indoor bicycle storage. Ideally located near shopping plazas, public transit, Sheridan College, hospital, GO Station, and major highways. Option to lease fully furnished at $3,300/month. Free Internet for the First Year. (id:50886)
Royal LePage Signature Realty
1217 Alexandra Avenue
Mississauga, Ontario
Mississauga was just rated the happiest city in Canada! Take advantage of the reduced interest rates and view this rare opportunity in sought after Lakeview! Nestled in one of Mississauga's most desirable communities, this spacious 4-bedroom back-split sits on an exceptional 36.5 x 297.5 ft lot - offering endless potential for families, investors, or builders alike. Features include a 26-ft family room with cozy wood-burning fireplace, updated 3-pc bath, finished basement with cold cellar, and extensive crawlspace storage. Easily converted into two income-generating suites (mortgage helper). Upgrades include windows, exterior doors, garage door, and roof. Elegant plaster crown mouldings and classic wood bannisters add timeless charm.Enjoy a private greenhouse, oversized garage with loft storage, and interlocking stone driveway with ample parking. The fully fenced yard provides incredible outdoor space - ideal for gardening, a pool, home additions, or future redevelopment. Prime Location: Steps to 300,000+ sq. ft. of retail and office space featuring top-tier dining, shopping, and services. Surrounded by 18 acres of parkland including a 13-acre waterfront park with European-style promenades. Minutes to Marina, park, lakefront trails, golf, highways, public transit, and top schools. Whether you're searching for a family-friendly home, a lucrative investment, or the perfect lot for your dream build, this Lakeview gem delivers unmatched potential and lifestyle. Floor plans included. (id:50886)
Century 21 Associates Inc.
201 - 140 Larose Avenue
Toronto, Ontario
Second Floor Offices in a busy plaza surrounded by Hi Rise residential and anchored by Royal Bank ,La Rose Bakery , Pizza Pizza,Subway Sandwiches and drug store.On public transit line. Suits Medical , legal,accounting,health and fitness , educational, travel,professional offices and service uses .Rate is plus utilities at $3.50 per sq.ft .Size Approximate (id:50886)
Harvey Kalles Real Estate Ltd.

