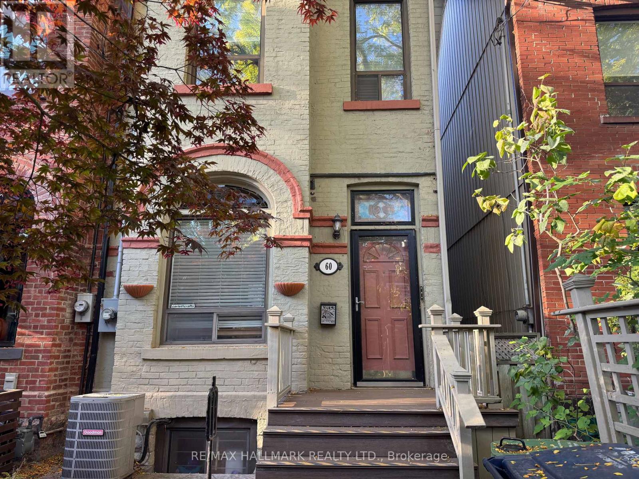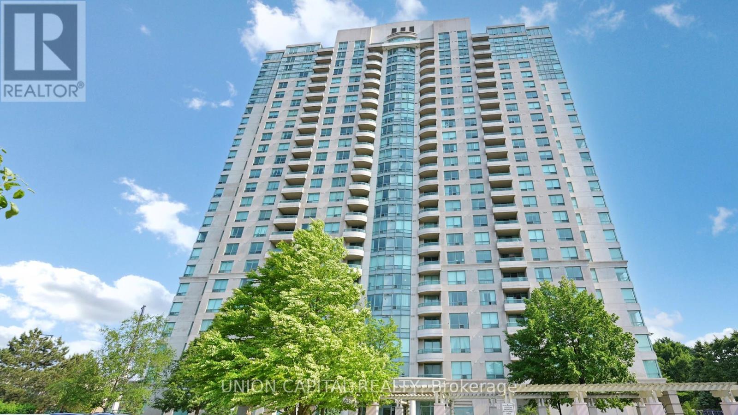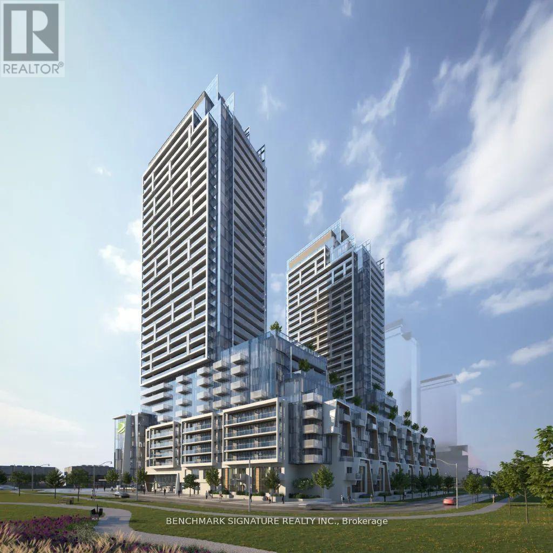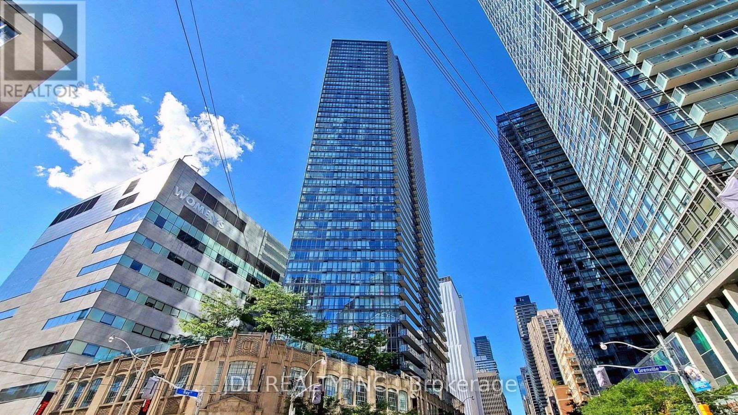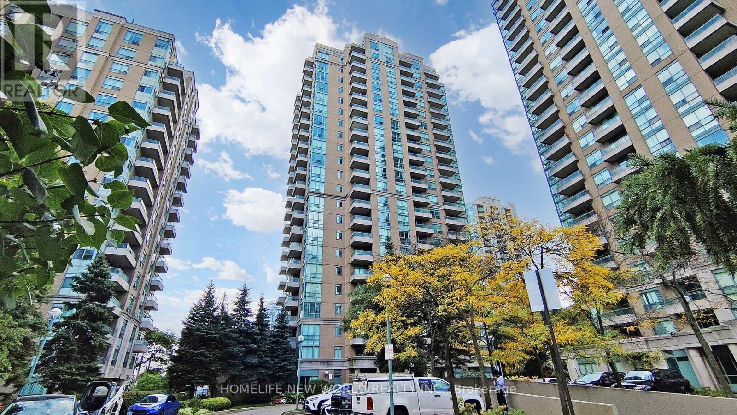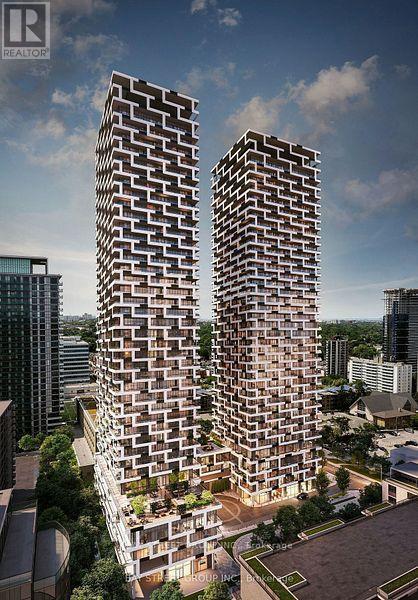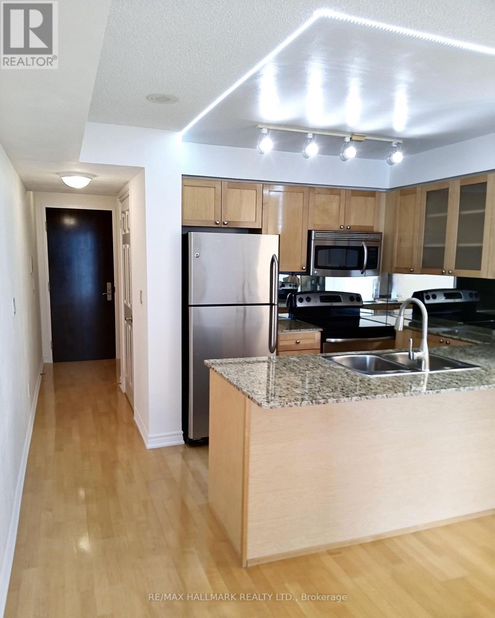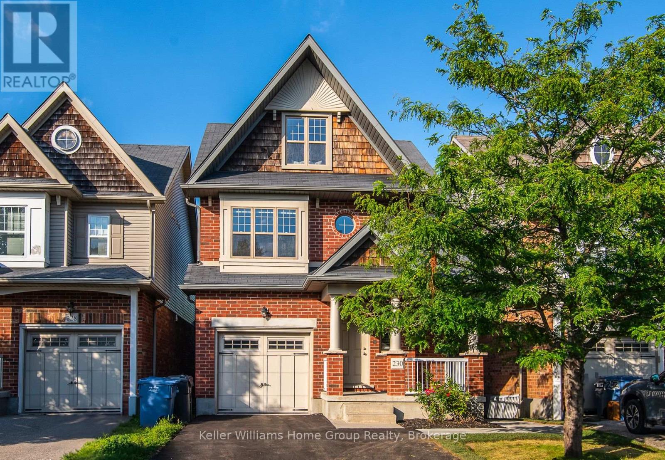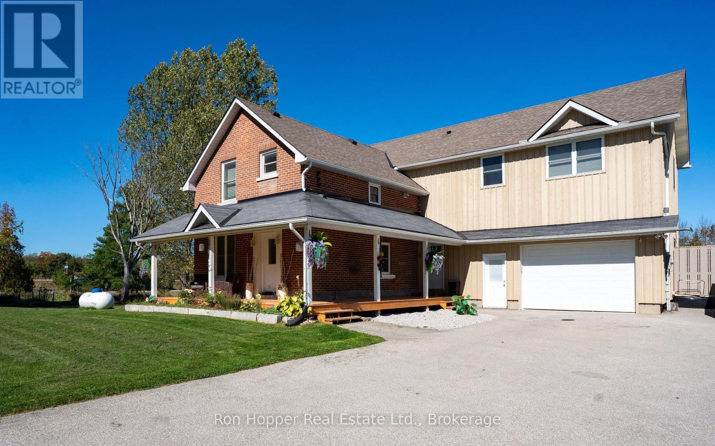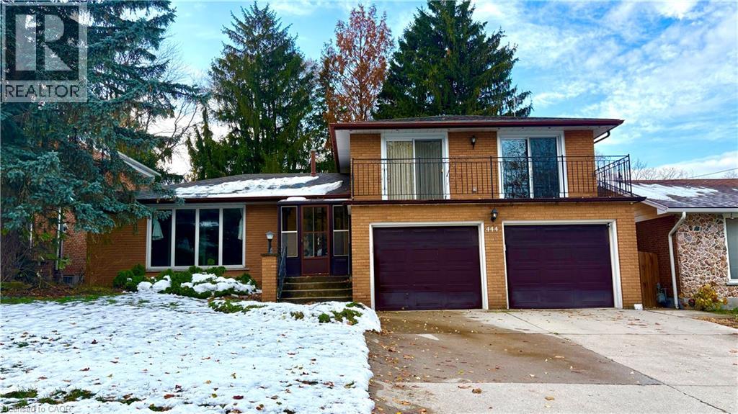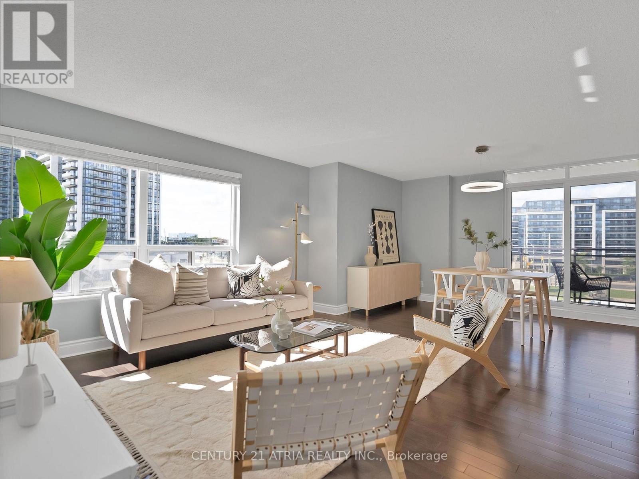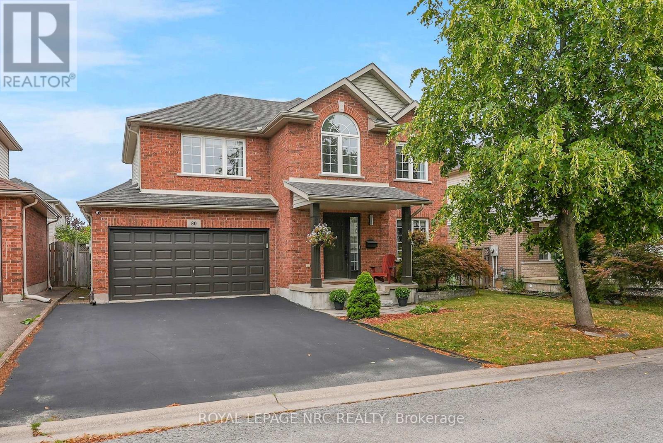60 First Avenue
Toronto, Ontario
Renovated and spacious 2 Bedrooms, 1 bathroom unit on the 2nd and 3rd floor of a Victorian row house on a quiet tree lined street. Near Broadview Ave. & Gerrard St. East. Located on one of South Riverdale's most coveted streets, the unit is minutes walk to transit, grocery, parks, shops and restaurants. Minutes drive to downtown Toronto, universities, and the Beaches. Unit features in-suite laundry (side-by-side washer and dryer), gas stove, vented hood and fridge.$2,650/mo. Utilities are included. No pets and non-smoker. (id:50886)
RE/MAX Hallmark Realty Ltd.
Ph01 - 61 Town Centre Court
Toronto, Ontario
Spectacular penthouse with unobstructed CN tower & skyline views! Bright and spacious 1 bedroom + den penthouse unit with unobstructed south-facing views of the Toronto skyline and CN tower! This carpet free suite features 9' smooth ceiling, a functional open-concept layout with modern finishes and abundant natural light throughout. Enjoy a full-sized kitchen with ample cabinetry and breakfast bar, spacious bedroom with large closet, and a versatile den perfect for a home office. Ultra large windows provide panoramic city views from your top-floor retreat. Located in a well-managed building by Del Property Management, with 24-hr concierge, gym, indoor pool, party room, and visitor parking. Steps to TTC, GO transit, HWY 401, Scarborough Town Centre, parks, restaurants, and more. Ideal for first time buyers, professionals, or investors! (id:50886)
Union Capital Realty
703 - 8 Olympic Garden Drive
Toronto, Ontario
tunning 1 + 1 Condo at located at Yonge/Finch, heart of North York! Functional Layout. Huge Balcony. Bedroom with huge closet and Den can be use as 2nd bedroom. Steps To TTC. Few Minutes Walk To Finch Subway Station, GO Station. Easily Accessible to Centerpoint Mall, Shopping, Grocery, Restaurants, Banks, Library, Civic Centre, and Park. 24 Hours Concierge/Security, Amenities Gym Room, Yoga Studio, Party Room, etc. H-Mart Korean Supermarket Confirmed Coming To The Building. (id:50886)
Benchmark Signature Realty Inc.
2208 - 832 Bay Street
Toronto, Ontario
Luxury Burano Condo at Bay & College! Large and Spacious 2Bed 2Wash, 816 sqft Corner Unit with South East View. This 2 Bedroom 2 Bathroom Suite Features Designer Kitchen Cabinetry With Stainless Steel Appliances, Granite Counter Tops & An Undermount Sink. Bright Floor-To-Ceiling Wrap Around Windows With Laminate Flooring. Spacious Sized Master Bedroom With A 4-Piece Ensuite. Amenities Include 24Hr Concierge, Guest Suite, Fitness Rm, Party Rm, Outdoor Pool & Sauna. Walking Distance To U of T, Toronto Metropolitan University(Ryerson), Queens' Park, Major Hospitals, Underground Subway, Eaton Centre And Many More. (id:50886)
Jdl Realty Inc.
1703 - 3 Pemberton Avenue
Toronto, Ontario
Beautifully maintained corner suite with bright exposure facing northwest. Two spacious bedrooms + an additional oversized den that can be a third bedroom! Two full bathrooms. Updated flooring throughout. Almost 1000sqft plus additional balcony space. Buiding has direct access to Yonge/Finch Subway Station via underground pathway. 1x underground parking and 1x locker included. All utilities included: Air conditioning, Heat, Water, Hydro! 24hr gated security. Top school zones and one of the few buildings qualified to attend Earl Haig Secondary School. Walkable to many restaurants/cafes/bar, TTC subway/bus and YRT bus lines, quick drive to hwy access. (id:50886)
Homelife New World Realty Inc.
808 - 65 Broadway Avenue
Toronto, Ontario
Experience the best layout in the building - a perfectly designed 1 Bedroom + Media suite where not an inch of space is wasted. Welcome to modern luxury living at this newly built residence by the renowned Times Group! This vibrant, stylish building seamlessly blends comfort and convenience, offering the ideal setting for both relaxation and social gatherings. This south-facing, sun-filled unit features a spacious walk-in closet with custom shelving in the bedroom and an oversized three-panel entry closet providing exceptional storage. The media area serves perfectly as a home office or flexible space to suit your needs. Enjoy a modern kitchen with integrated built-in appliances, sleek quartz countertops, and elegant finishes that elevate everyday living. The central island offers additional counter space, extra storage, and seating for two - ideal for dining or entertaining. A full-length balcony extends your living area, providing space for outdoor relaxation. The LG ThinQ washer and dryer are conveniently located in a separate laundry room with additional storage. Residents enjoy premium amenities, including a rooftop lounge with BBQs, a fully equipped gym, billiards, study and party rooms, and 24-hour concierge service. Perfectly located just steps from Eglinton Station and surrounded by vibrant shops, cafés, and restaurants, 65 Broadway Avenue offers an exceptional urban lifestyle - the perfect balance of style, convenience, and comfort. (id:50886)
Bay Street Group Inc.
2707 - 761 Bay Street
Toronto, Ontario
Welcome to unit 2707, a spacious and bright 1 bedroom, 1 bathroom suite at the Residences of College Park! Approximately 580 sq ft with no wasted space. Highlights include convenient mirrored sliding closet door at entrance. Kitchen with stainless steel appliances, granite countertops, double stainless-steel sinks and breakfast bar. Open concept living room and dining room, with a walk out from the living room to a large and private south facing balcony to relax and enjoy the many beautiful city views. Full sized stacked washer/dryer. A 4-piece bathroom with marble vanity top and porcelain tile floors. A large bedroom with walk-in closet and floor to ceiling windows for lots of natural light. This coveted building provides club like amenities including 24-hour concierge, indoor swimming pool, whirlpool and steam rooms, well-equipped exercise room and aerobics/cardio room, billiards room, table tennis, virtual golf, rooftop terrace (on third floor), 2 guest suites and more. Fantastic location with a walk score of 98, a rider's score of 100 & bike score of 94. More impressive is that the Residences of College Park offers direct underground access to the College Park subway station, grocery stores, pharmacy and many great shops at College Park. The two towers are minutes walk the Bloor-Yorkville shopping district and restaurants, the hospitals as well as the Metropolitan University and the University of Toronto. (id:50886)
RE/MAX Hallmark Realty Ltd.
230 Rickson Avenue
Guelph, Ontario
Spacious House with 4-Bedroom Plus Den above ground & 2 bedroom Legal Basement Apartment in Prime South Guelph location! Nearly 2,200 sq ft above grade plus a fully finished, legal 2 bedrrom basement unit with heated flooring ,perfect for families who can use basement rental income as a mortgage helper, or investors who can rent the entire house with 7 bedrooms!. Just a 2-min walk to one of Guelph's top-rated schools, steps to bus routes to U of G, and walking distance to Stone Road Mall, grocery stores & many amenities and walking trails. Recent updates include: AC (2023), attic insulation (2022), on-demand water heater owned (2022), washer/dryer (2022), fridge, oven & microwave (2025), dishwasher (2021), upper level freshly painted (2025), asphalt driveway & sidewalk (2025), and carpets professionally cleaned (2025). Move-in ready with option to assume basement tenant or vacant possession with 60 days notice. A rare find in an unbeatable location! Call today for your private viewing! (id:50886)
Keller Williams Home Group Realty
123025 Story Book Park Road
Meaford, Ontario
Welcome to your dream home, nestled on over 8.5 acres of scenic countryside just minutes from town and all major amenities. This beautifully maintained property offers the perfect balance of privacy, space, and convenience. At the heart of the home is a bright, open eat-in kitchen, ideal for family meals and entertaining. Adjacent is a warm and inviting living room with a fireplace and French doors leading to a private rear yard perfect for quiet mornings or summer barbecues. A convenient 2-piece powder room adds extra ease for guests and daily living. The second level features four large bedrooms and three bathrooms. The primary bedroom offers a peaceful place to unwind and is well designed for comfort, featuring a walkin closet and a serene ensuite bathroom. Another bedroom also includes a walk-in closet, providing extra storage and convenience. The partially finished basement offers additional living space, including a bedroom, a den, and plenty of storage to meet all your needs. Outside, enjoy the benefit of an insulated attached heated garage (22 x 24) that offers easy access to the home in all seasons. Whether you're seeking a peaceful rural escape or a family-friendly home close to town, this property checks all the boxes. (id:50886)
Ron Hopper Real Estate Ltd.
444 Quigley Road
Hamilton, Ontario
Available immediately, Upper level of Stunning lovingly care for 3 bedroom 2 bath home located South of Greenhill, backing onto green space with a Fenced Backyard. Covered Patio and shed available for tenant's use. Backyard and Patio to be shared with basement tenant. There are 3 parking spots available, one in the garage with inside entry and 2 in the driveway. Ideally Located In sought-after Hamilton neighbourhood with easy access to Redhill Parkway/The Link/QEW. Minutes to Schools, St. Joseph Urgent Care & Shopping Centres. Ground Maintenance and High Speed internet included in rent. (id:50886)
Right At Home Realty
610 - 51 Saddlecreek Drive
Markham, Ontario
Envision yourself living in a luxurious, 1,045 sqft corner 2 bedroom unit just steps from the vibrancy of all the shops and restaurants on Highway 7! This bright and spacious floor plan offers split 2 bedrooms, two side by side parking spots close to elevators, and an entertainer sized living and dining room, perfect for hosting friends and family. Conveniently located by YRT, Highway 404/407, future home of T&T and all the best eats in the city. Welcome home and fall in love! **Now vacant and priced to sell!** (id:50886)
Century 21 Atria Realty Inc.
80 Mcbride Drive
St. Catharines, Ontario
Welcome to 80 McBride Drive! Located in the highly desirable Vansickle area of St. Catharines, this brick two-storey home offers over 2,500 square feet of finished living space in a family-oriented neighbourhood close to schools, parks, shopping, and all amenities.The main floor features a bright, modern kitchen renovated in 2025, open living and dining areas, and a cozy fireplace updated in 2022, all complemented by wood and tile flooring throughout no carpeting. A convenient two-piece bathroom is also located on this level.Upstairs, youll find three spacious bedrooms and two full bathrooms, including a beautiful primary suite with a walk-in closet featuring built-in shelving, and a private 3-piece ensuite. A four-piece bathroom serves the additional bedrooms.The fully finished lower level adds exceptional versatility with a large fourth bedroom, its own four-piece bathroom, and a kitchen area ideal for extended family, guests, or teen living.This home has been lovingly updated over the years, offering peace of mind and modern comfort. Notable improvements include the furnace and air conditioning in 2019, a full kitchen renovation in 2025, the primary ensuite in 2020, main floor flooring in 2021, updated staircase in 2022, and basement bedroom flooring in 2022. Additionally, the kitchen window, patio door, living room, office, and bedroom windows were replaced in 2024 with AV filter glass for efficiency and comfort.With four bedrooms, four bathrooms, a basement kitchen, a insulated and heated double-car garage, and thoughtful upgrades throughout, 80 McBride Drive is move-in ready and waiting for its next chapter.Dont miss your chance to own this exceptional home in one of St. Catharines most sought-after neighbourhoods! (id:50886)
Royal LePage NRC Realty

