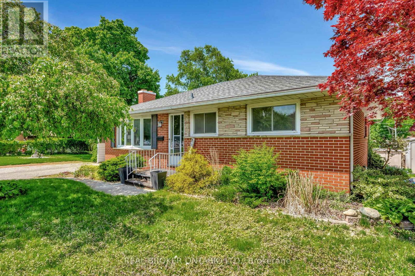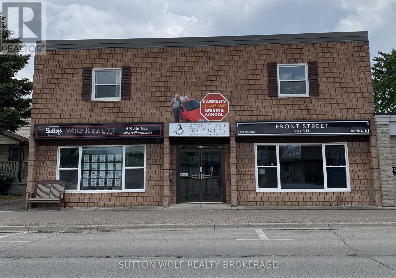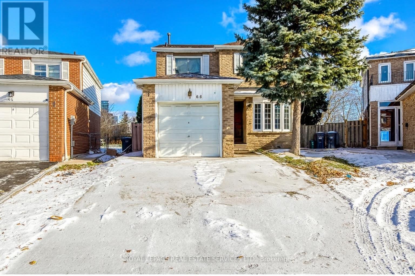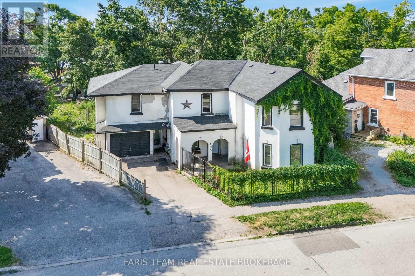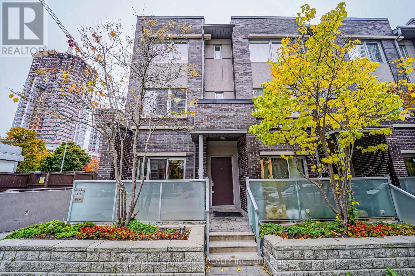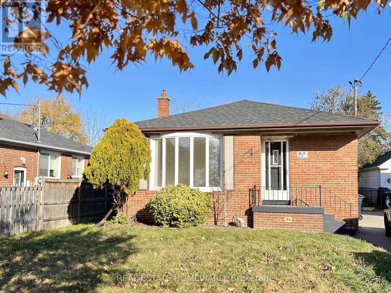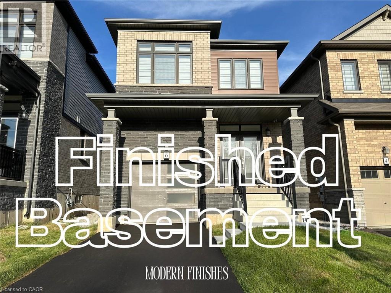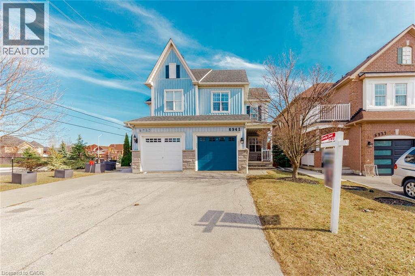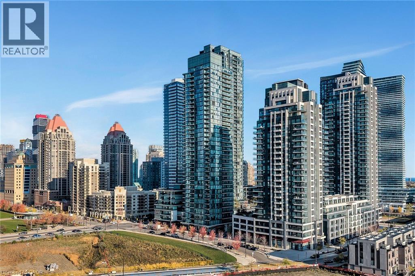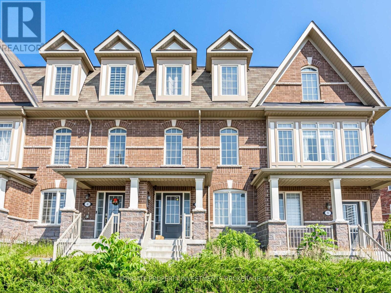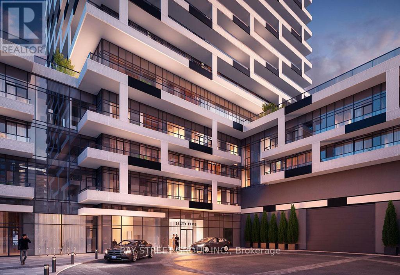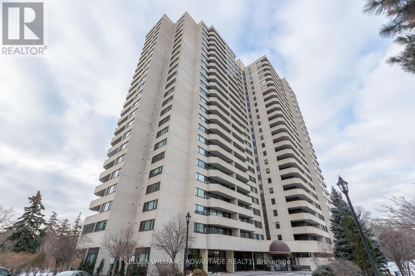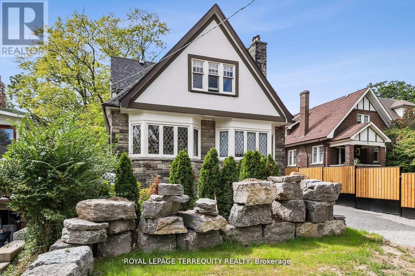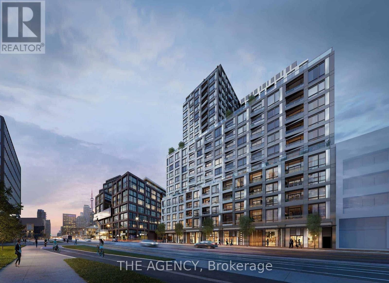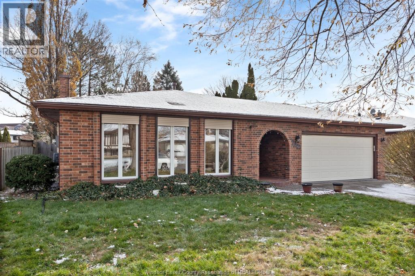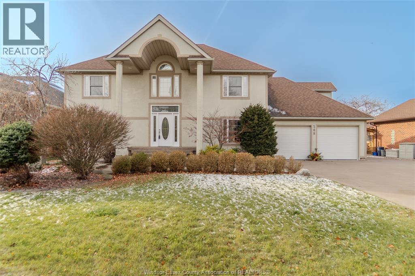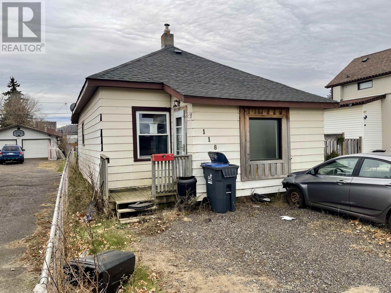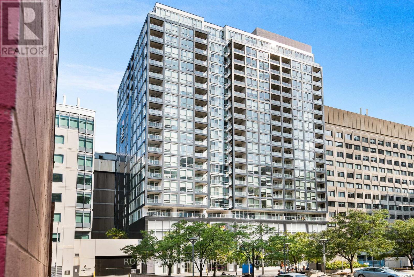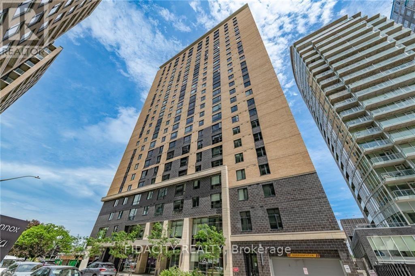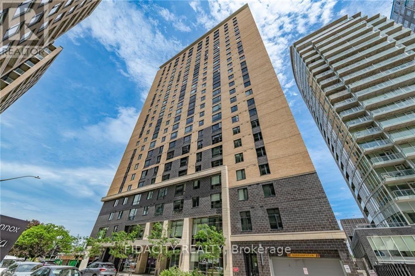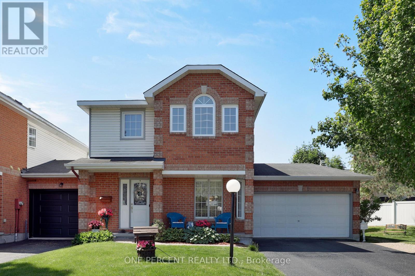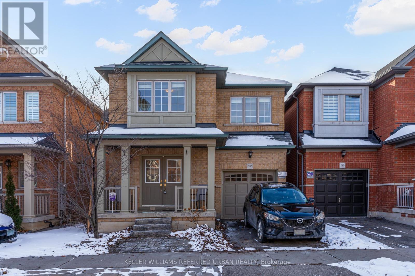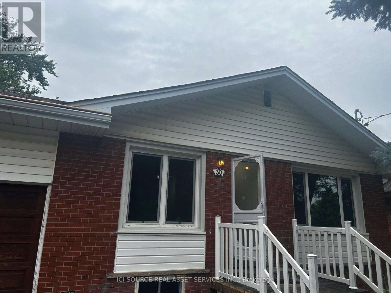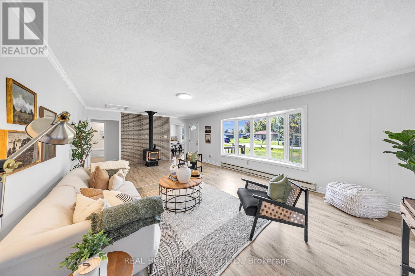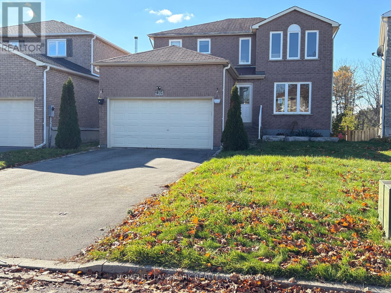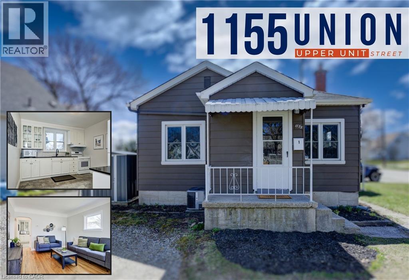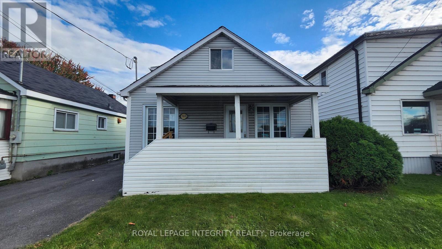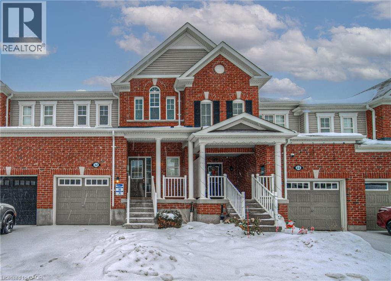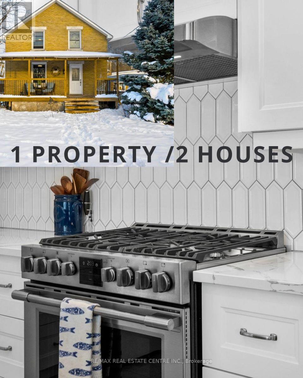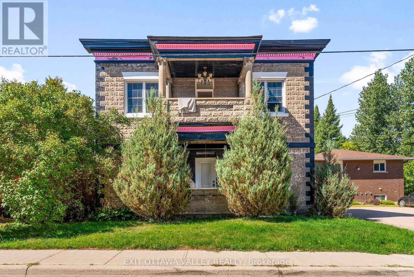1017 Braeside Street
Woodstock, Ontario
Charming Main Floor Lease (all inclusive) in Family-Friendly Neighbourhood Welcome to this beautifully maintained main floor unit, offering comfort, convenience, and a place you'll be proud to call home. This bright and spacious layout features 2 bedrooms, a full 3-piece bathroom, and a stylish open-concept living and dining area-perfect for both relaxing and entertaining. The updated kitchen is equipped with modern appliances, ample cabinetry, and a functional layout ideal for everyday living. Enjoy private main floor laundry, exclusive use of the backyard, and parking for 2 vehicles. Located on a quiet, tree-lined street in a desirable neighbourhood, this home is just minutes from schools, parks, shopping, and highway access-making your daily commute and errands a breeze. Available for immediate occupancy. Basement not included. (id:50886)
Real Broker Ontario Ltd.
48 Front Street E
Strathroy-Caradoc, Ontario
500 Sqft located on 2nd floor 1st location is open Board room style with 2pc bathroom 2nd location is on the 2nd floor, also 500 sqft has 3 private offices all with windows, plus a reception area and 2 pc each $900 + HST utilities included (heat, hydro, Water) Downtown across from Dollarama, excellent exposure, call today (id:50886)
Sutton Wolf Realty Brokerage
66 Banting Crescent
Brampton, Ontario
Prime Location! Don't miss this home in a highly sought-after area. Features 3 bedrooms and 4 bathrooms, including a convenient main-floor bedroom plus a finished basement with a kitchen and 2 additional bedrooms - perfect for first-time buyers or investors. Just steps to Sheridan College and close to public transit, Shoppers World, and all major highways. (id:50886)
Royal LePage Real Estate Services Ltd.
195 Nottawasaga Street
Orillia, Ontario
Top 5 Reasons You Will Love This Home: 1) Zoned for duplex use, offering flexibility and potential rental income 2) Spacious, fully fenced backyard, ideal for kids, pets, or outdoor entertaining 3) Prime in-town location within walking distance to parks, coffee shops, downtown amenities, grocery stores, and the hospital 4) A fantastic opportunity for investors looking to enter the rental market or expand their portfolio 5) Situated in a highly regarded school district, with excellent options for both elementary and secondary education. 2,936 above grade sq.ft. plus an unfinished crawl space. (id:50886)
Faris Team Real Estate Brokerage
4 Applegate Drive
East Gwillimbury, Ontario
Stunning 4-Bedroom Detached Home by Menkes Modern Luxury in Prime Location! Welcome to this beautifully crafted Georgina Elevation B model by renowned builder Menkes, offering an impressive 2,434 sq. ft. of elegant living space. This 4-bedroom, 4-bathroom detached home is a perfect blend of contemporary design and timeless comfort ideal for growing families or those looking for a stylish upgrade. Exceptional Features Include: Soaring 9-foot ceilings on the main floor for a bright, airy atmosphere. Large, oversized windows that flood the home with natural light. Upgraded premium hardwood flooring throughout the main level and upper hallway. Open-concept gourmet kitchen with a sleek central island, breakfast bar, and luxurious granite countertops perfect for entertaining or casual family meals. Two spa-inspired ensuite bathrooms for added privacy and convenience. Generously sized bedrooms including a spacious primary retreat with walk-in closet and elegant ensuite .Thoughtfully designed layout with seamless flow between living, dining, and kitchen areas Prime Location Highlights: Just minutes to Highway 404, making commuting a breeze. Close to Sharon GO Train Station for easy access to downtown Toronto. Quick drive to Upper Canada Mall, Costco, restaurants, and all major amenities. Nestled in a vibrant, family-friendly community with parks, trails, and Move-In Ready Be the First to Call It Home! This is your opportunity to own a home with high-end finishes in a rapidly growing area. Perfect for families - a new primary school and child care center are planned right across the road, offering unbeatable convenience. (id:50886)
Century 21 Atria Realty Inc.
6767 Thorold Stone Road Unit# 43
Niagara Falls, Ontario
BEAUTIFUL 2-STOREY TOWNHOUSE IN SUMMERLEA ACRES! This condo townhome is nicely updated throughout with 3 bedrooms, 1.5 baths, finished basement with rec room area and convenient parking space in front of the unit. Main floor features an updated kitchen with appliances included, 2-piece bathroom, new plank flooring through the dining room & living room with sliding door walk-out to your private rear patio. Second level offers 3 bedrooms and an updated 4-piece bath with tub & shower. Basement level features a rec room area, office nook and utility room for storage. All kitchen appliances plus washer & dryer included. Monthly condo fee of $463.00 includes building insurance, common elements, 1 parking space and water. Convenient location to schools, shopping, public transportation and quick & easy access to the QEW highway to Toronto and Fort Erie/USA. (id:50886)
RE/MAX Niagara Realty Ltd.
Th47 - 315 Village Green Square W
Toronto, Ontario
Rarely Found End-Unit 4 Bdrms Townhouse. Tridel-Built Metrogate Community Energy Star Qualified. One Of The Largest And Widest Layout. Sunfilled Unobstructed South-East View. Open Concept Kitchen W/Granite Counter Top. 9 Ft At Main Fl . Newly Painting. Paired Bedrooms Each Floor. Master @2nd Fl Has 4Pc-Suite + W/I Closet. 3 Washrooms, Each @ Each Floor. Steps To Park, Fitness Center, TTC, Hwy 401, Mall, School. Ideal Modern Life Choice! (id:50886)
Homelife Landmark Realty Inc.
Main Floor - 67 Brenda Crescent W
Toronto, Ontario
Bright clean and spacious main floor offers an abundance of natural light throughout the day. With 3 bedrooms, full bathroom, private laundry, spacious kitchen and walk-out to large backyard, this home provides the perfect blend of space and comfort for a family. Parking for 2 cars. Well maintained house in safe neighbourhood, a few minutes walk to bus routes GO station & schools. Available for a 1 year lease (minimum). Long term lease welcome. (id:50886)
Real Estate Homeward
6 Sundin Drive
Caledonia, Ontario
This modern detached residence offers 2,400+ sqft of finished living area. 1746 square feet of comfortable living space above grade, perfectly complemented by a fully finished basement (in-law suite) adding approximately 700 additional square feet. The main and upper floors feature three spacious bedrooms and the convenience of three well appointed bathrooms. You'll appreciate the modern touches like 8-foot doors on the main floor, Modern hard-wood flooring all through out main level and second floor hallway and stylish zebra blinds installed throughout. Stay comfortable year-round with the centralized A/C unit. For the tech-savvy, this home is equipped with an upgraded 200 AMP electrical panel and a EV rough-in the garage. The kitchen is a food lovers delight with a s/s stove ( dedicated gas line for stove available) , large island and walk-in pantry. Outdoor entertaining is a breeze with a dedicated gas line in the backyard for your BBQ. Descend to the finished basement and discover even more living space, ideal for guests, teenagers, In law suite or a home office. Here, you'll find a fourth bedroom, a kitchenette and a dedicated bathroom, providing flexibility and functionality. The upgraded basement windows brighten the space. You'll also appreciate the convenience of an automatic garage door. Upstairs, the primary bedroom features a modern ensuite bathroom with a glass-enclosed shower. This delightful home offers ample space for a growing family or those who love to entertain, with thoughtful upgrades for modern living. Don't miss the opportunity to make it yours! Enjoy stunning views of the Grand River right from the property. (id:50886)
Exp Realty
6941 Haines Artist Way
Mississauga, Ontario
Welcome to this beautiful and spacious semi-detached home in the Heritage area of Meadowvale Village. This charming 3-bedroom, 3-bath residence offers an open-concept layout perfect for comfortable family living and effortless entertaining. Step into a warm and inviting living room featuring a cozy gas fireplace and elegant crown moulding. The bright, modern kitchen boasts a centre island, ample cabinetry, and pot lights flowing throughout all levels of the home. Upstairs, the generous primary bedroom offers a serene escape with a 4-piece ensuite complete with a relaxing jacuzzi tub. Two additional well-sized bedrooms provide plenty of space for family, guests, or a home office. The finished basement includes an additional room that can easily serve as a fourth bedroom, hobby room, or private workspace. Enjoy outdoor living on the expansive deck, perfect for summer gatherings and peaceful evenings. With no sidewalk, you’ll benefit from extra driveway space for convenient parking. Located close to top-rated schools including St. Marcellinus, as well as parks, transit, and major highways (401/407). Minutes to Heartland Town Centre and the scenic Meadowvale Conservation Area, this home offers both comfort and exceptional convenience. A wonderful opportunity to live in one of Mississauga’s most desirable family-friendly neighbourhoods. Don’t miss it! (id:50886)
4011 Brickstone Mews Unit# 3610
Mississauga, Ontario
MASSIVE 917 SQUARE FOOT CORNER UNIT! Breathtaking views all around unit and from balcony. Bright, 2 Bedroom + Den, 2 Washroom On 36th Floor, Upgraded With Custom Cabinetry, Marble Vanity In Bathrooms, Rain Style Shower, Wide Plank Engineered Hardwood, 9 Ceilings. Underground parking and storage also included. Close To 401, 403 & Qew. Walk To Sheridan, Celebration Square, Public Transit, Ymca, Central Library, City Hall, Square One Mall. Incredible amenities including large pool and gym, sauna, outdoor terrace, bbq's, theatre, party room, media room, library, kids room, and so much more! (id:50886)
Baseement - 6 Harper Hill Drive
Ajax, Ontario
Brand New & Never Lived In. Freshly Renovated. Professionally Cleaned. Move-In Ready! Spacious Bachelor Unit @ Rossland/Salem. Premium & Modern Finishes Throughout. Open Concept Design. Combined Living/Dining Rooms With Wide-Plank Laminate, Pot Lights & Open Concept Design. Kitchen Features Single Bow Sink, Pot Light, Laminate Flooring & Stainless Steel Appliances. Modern Bathroom Includes TIle Flooring, Stand-Up Tiled Shower & Vanity With Storage. Great Area! Quiet Neighborhood. Minutes to Groceries, Transit, Parks, Highways, Restaurants (id:50886)
Highgate Property Investments Brokerage Inc.
1211 - 65 Broadway Avenue
Toronto, Ontario
Welcome to the Brand-New Luxury Condo in the Heart of Yonge and Eglinton! This perfect 2-Bed, 2-Bath unit features an Ensuite Laundry, a Sleek Kitchen Equipped with Built-in Appliances, Quartz Counters, Stylish Backsplash, Undermount Lighting, and Stylish Finishes. Surrounded with Large Floor-to-ceiling Windows, and a 358sqf Wrap-around Balcony, this West-facing Corner Unit is bathed in warm, bright natural light. Residents can enjoy first-class building amenities including: 24-hour concierge service, parcel room, state-of-the-art fitness centre and Yoga Studio space, Luxurious Gallery Lounge and The Big Screen, Coffee Station, Gallery Tables, Study area, Rooftop Terrace with BBQ Stations, Billiards, Party Room with Chef's Table and Catering Kitchen, and 500sqf Children's Play Room! Steps to Yonge/Eglinton subway station, large grocery stores, top-rated restaurants, cafes, and boutique shopping, Cineplex...This location offers the best of urban convenience and vibrant Midtown lifestyle! (id:50886)
Bay Street Group Inc.
1005 - 75 Wynford Heights Crescent
Toronto, Ontario
Wynford Place a hidden secret centrally located. This building feels like a boutique building with the peaceful surroundings of 4.5 acres. No wait for elevators no busy lobby. Just top notch concierge, lots of amenities and luxury abound. This 2 bed 2 bath with lovely updated kitchen is carefully planned and laid out for a small family a couple or single person. The welcoming team at Wynford Place will be sure to impress you. The condo fees include: heat, hydro, water, A/C, 24 hour concierge, fully equipped gym, a party room with a fully equipped kitchen, indoor pool, sauna, change rooms, squash, racquetball, ping-pong, billiards room, card room, library, golf swing practice. Exterior has pickle ball, tennis, BBQ's and lots of free parking for your guests. We have a very healthy reserve fund all new windows recently done elevators being updated and already paid for. (id:50886)
Keller Williams Advantage Realty
Lower - 69 Hillcrest Drive
Toronto, Ontario
Discover your perfect urban retreat in this inviting studio apartment featuring a private well lit entrance and an open-concept layout. The apartment is designed for comfort and convenience. Nestled on a quiet, tree-lined street, this space offers tranquility while keeping you close to the vibrant local scene. Enjoy easy access to transit, shopping, delightful coffee shops and parks - all easily accessible. Don't miss this opportunity to live in one of the city's most charming neighbourhoods. Whether you're a busy professional or a creative soul, this studio is perfect for you. Water, Hydro, Heat, A/C and Internet included with rent. (id:50886)
Royal LePage Terrequity Realty
719 - 15 Richardson Street S
Toronto, Ontario
Welcome to Empire Quay House Condos, where contemporary design meets exceptional waterfrontliving. This brand new 1-bedroom suite features a bright, efficient layout with unobstructedviews, sleek vinyl flooring, and upscale finishes throughout.Situated directly across from Lake Ontario and Sugar Beach, enjoy unparalleled convenience with Loblaws, Farm Boy, and LCBO just steps away. Moments to Toronto's most iconicdestinations including the Distillery District, St. Lawrence Market, Scotiabank Arena, UnionStation, and George Brown Waterfront Campus. Easy access to TTC and major highways ensureseffortless commuting. Residents enjoy premium amenities including a state-of-the-art fitnesscentre, elegant party room with bar and catering kitchen, and a beautifully landscaped outdoorcourtyard with seating and BBQ stations. Live the ultimate lakefront lifestyle in one ofToronto's most sought-after waterfront communities. (id:50886)
The Agency
9431 Ashland Drive
Windsor, Ontario
Gorgeous, updated 4 level backsplit with a fantastic floor plan, on a very quiet street in Forest Glade. Features include a large, open concept kitchen, eating area, and living room on the main floor. 3 spacious bedrooms on the 2nd level with an updated 4 piece main bath. The lower level offers a beautiful family room with a gas fireplace and wet bar. The 4th level is where the utility room is as well as ample storage. Furnace and Central Air approx. 5 yrs old, and shingles 2025. (id:50886)
Chris Girard Realty Ltd.
508 Ridgeview Place
Amherstburg, Ontario
Stunning 2-Storey Home on a quiet cul-de-sac in Crownridge! This beautifully designed 4-bedroom, 3.5-bath home offers style, space, and smart upgrades throughout. Step into the grand foyer and be greeted by a bright open-concept layout with a dramatic second-floor walkway overlooking the living room. The heart of the home features soaring ceilings, elegant electric blinds, and abundant natural light. The well appointed kitchen flows seamlessly into the dining and living areas, perfect for family living and entertaining. Upstairs, spacious bedrooms include a luxurious primary suite with a private ensuite. The fully finished lower level offers even more living space for guests, games, or movie nights. Step outside to your private expansive backyard retreat featuring a gorgeous in-ground pool, ideal for summer fun. A second heated detached garage provides extra storage or the perfect workshop space. With a full home backup generator, you’ll never be left in the dark. Don't miss this rare opportunity for luxury living in the beautiful and historic town of Amherstburg. (id:50886)
Kw Signature
120 Cecile Avenue
Chatham, Ontario
Opportunity knocks at the door of this 5 bedroom, 4 bath, 2 storey home backing onto the greenbelt. No rear neighbours for approximately a 1,000 ft. This home needs cosmetic surgery in every room of the house. A great opportunity for that large family who want to put their finishes touches on their home. Woodburning fireplace in the familyroom non functioning. Windows, roof and air conditioner are all newer. The house is 49 years old and needs to be moderized. All offers have to be irrevocable for 48 hours. Good property for home renovaters or handyman. Great potential. (id:50886)
Royal LePage Peifer Realty Brokerage
98 Church Street Unit# B (Main)
Kitchener, Ontario
Charming and spacious two-bedroom, one-bathroom main-floor unit in a well-maintained home featuring 9-ft ceilings and plenty of natural light. One parking space included. Located in Kitchener’s historic Cedar Hill neighbourhood, this home offers the perfect blend of heritage charm and urban convenience. Just minutes from downtown Kitchener, the Kitchener Farmers Market, restaurants, and LRT transit, residents enjoy walkable access to shopping, parks, and community amenities. Steps from Victoria Park, shops, and cafes, this location truly has it all. Ideal for professionals, couples, or small families seeking a clean, comfortable, and well-located rental. Don’t miss the opportunity to view this charming home in one of Kitchener’s most convenient neighbourhoods — schedule your showing today! (id:50886)
Royal LePage Wolle Realty
118 Mary Street East
Thunder Bay, Ontario
Affordable Westfort Bungalow! In the heart of Westfort, this charming bungalow 750+sqft bungalow offers comfortable main-floor living on a deep 25’ x 155’ lot. The main level features a bright eat-in kitchen that opens into a spacious living room, creating a welcoming and functional flow. Enjoy the convenience of main floor laundry and a practical layout ideal for first-time buyers, downsizers, or investors. Step outside to a large, fully fenced backyard complete with a deck. Close to schools, parks, transit, and all Westfort amenities, this well-priced home is a fantastic opportunity in a great neighbourhood. Visit www.neilirwin.ca for more information. (id:50886)
Signature North Realty Inc.
2103 - 199 Slater Street
Ottawa, Ontario
One of Ottawa's most sought out condominium buildings in the heart of downtown Ottawa - The Slater - boasts an elegant and modern design in a convenient location. Located up on the 21st floor, this unit features great views of downtown from its floor to ceiling windows, which also allows natural light to flow through the space. This studio style apartment offers a functional layout that makes great use of the space. Starting with a modern kitchen with stone counters, stainless steel appliances, cupboards, and an area for a breakfast bar or workspace. The unit also features a large, luxurious bathroom with spa-like features. The living room includes room for a couch and TV and leads into the bedroom area. The unit also features a private balcony with southern exposure. This building offers several high end amenities, including a full gym, theatre room, lounge, and a hot tub. With so much in walking distance (Excellent Walk Score), you have everything at your doorstep from Shopping to Transit, to High End Restaurants! This is an opportunity to take advantage of a great price, a great location, fantastic amenities, and ownership, all while experiencing the best of downtown living. Unit can potentially be offered partially furnished. Flexible closing date! (id:50886)
Royal LePage Team Realty
2315 - 105 Champagne Avenue S
Ottawa, Ontario
Welcome to Envie II! This bright 365 Sq Ft Studio Condo includes UNDERGROUND PARKING and offers modern finishes; exposed concrete features, quartz countertops and stainless steel appliances. Centrally located in the Dow's Lake/Little Italy area, steps from the O-Train, Carleton University, The Civic Hospital, restaurants, walking/biking paths & more. Perfect for students or young professionals. The building amenities include: concierge, a fitness centre, study lounges, penthouse lounge with a games area. This unit is being sold fully furnished. Condo fees include heat, a/c, water and amenities. (id:50886)
Fidacity Realty
2911 - 105 Champagne Avenue S
Ottawa, Ontario
Welcome to Envie II! This bright 317Sq Ft Studio Condo includes UNDERGROUND PARKING and offers modern finishes; exposed concrete features, quartz countertops and stainless steel appliances. Centrally located in the Dow's Lake/Little Italy area, steps from the O-Train, Carleton University, The Civic Hospital, restaurants, walking/biking paths & more. Perfect for students or young professionals. The building amenities include: concierge, a fitness centre, study lounges, penthouse lounge with a games area. This unit is being sold fully furnished. Condo fees include heat, a/c, water and amenities. (id:50886)
Fidacity Realty
1119 - 105 Champagne Avenue S
Ottawa, Ontario
Welcome to Envie II! This bright 525 Sq Ft, 2 Bed + 1 Bath Condo includes UNDERGROUND PARKING and offers modern finishes; exposed concrete features, quartz countertops and stainless steel appliances. Centrally located in the Dow's Lake/Little Italy area, steps from the O-Train, Carleton University, The Civic Hospital, restaurants, walking/biking paths & more. Perfect for students or young professionals. The building amenities include: concierge, a fitness centre, study lounges, penthouse lounge with a games area. This unit is being sold fully furnished. Condo fees include heat, a/c, water and amenities. (id:50886)
Fidacity Realty
1516 - 105 Champagne Avenue S
Ottawa, Ontario
Welcome to Envie II! This bright 360 Sq Ft 1 Bed + 1 Bath Condo includes UNDERGROUND PARKING and offers modern finishes; exposed concrete features, quartz countertops and stainless steel appliances. Centrally located in the Dow's Lake/Little Italy area, steps from the O-Train, Carleton University, The Civic Hospital, restaurants, walking/biking paths & more. Perfect for students or young professionals. The building amenities include: concierge, a fitness centre, study lounges, penthouse lounge with a games area. This unit is being sold fully furnished. Condo fees include heat, a/c, water and amenities. (id:50886)
Fidacity Realty
127 Bridlewood Drive
Ottawa, Ontario
Exceptional end-unit home featuring 3 spacious bedrooms and 2 bathrooms. Nestled on a Premium Lot surrounded by mature trees, this home offers privacy, tranquility, and a true connection with nature. Beautifully updated, the home now includes brand-new stainless steel kitchen appliances, a washer and dryer, and a new high-efficiency furnace (2025) for peace of mind and comfort. Three newly installed windows further enhance the abundance of natural light that flows through the open-concept living spaces. The fenced backyard provides the perfect private retreat-ideal for entertaining, gardening, or relaxing outdoors. With plenty of space, you could easily imagine adding a hot tub, pool, or even a Tiki bar for your own personal paradise. One of the older trees has also been safely removed to open up the yard while maintaining its natural charm. The kitchen features a central island and a cozy breakfast nook. DOUBLE GARAGE ensures privacy and additional storage. This quality home combines the best of modern updates, space, and nature. Don't forget to check out the FLOOR PLANS and 3D TOUR. Call your Realtor to book a showing today! (id:50886)
One Percent Realty Ltd.
282 Giddings Crescent
Milton, Ontario
Welcome to this beautiful furnished 4-bedroom, 2,172 sq. ft. Greenpark-built detached home in Milton's highly sought-after Scott community. Lovingly maintained by the owner, the home features a new roof, new washer and dryer, and a revamped backyard. Inside, you'll find hardwood flooring throughout both the main and second levels, including the stairs, as well as a bright eat-in kitchen with stainless steel appliances. Additional highlights include gorgeous stonework at the front with an extra parking space and LED lighting throughout. Included for tenant use are the stainless steel fridge, stove, dishwasher, microwave, washer, dryer, all existing light fixtures, and the garage door opener. Located just a 9-minute drive to Milton GO Station and within a top-rated school district-including St. Francis Xavier, Queen of Heaven, and Milton District High School-this furnished rental offers exceptional convenience, comfort, and a family-friendly lifestyle. ** This is a linked property.** (id:50886)
Keller Williams Referred Urban Realty
Lower - 30 Swanhurst Boulevard
Mississauga, Ontario
Lower portion of Bungalow for rent. Legal Basement Apartment. Rarely available 3 Bed + 2 Full Bath. Brand New Basement + Brand New Appliances Very Clean. Separate Laundry. Tenant pays 50% utilities.1 year lease to start with. First and last advance required. Less than 5 min drive to No Fills/Food basics/TD Bank/RBC/BMO/Convenience. Close to lot of parks and natural trails. Less 5 minutes to 407/401.Highly rated school district. Available Immediately. Available only to well qualified tenant. Previous Tenancy history, credit report, pay stubs and employment report required. Discounts available for well qualified tenants *For Additional Property Details Click The Brochure Icon Below* (id:50886)
Ici Source Real Asset Services Inc.
9 Centre Road
Georgina, Ontario
Experience lakeside living at its finest with 9 Centre Rd, a fully renovated and beautifully maintained home in the heart of Georgina, just steps from Lake Simcoe and access to a private community beach. This move-in ready gem sits on a spacious double lot and now features a brand-new high-efficiency heat pump system with four mini-split units (one in each bedroom plus the living room), providing year-round comfort and reduced utility costs. The home also includes existing electric baseboards and a wood-burning fireplace, giving you three total heating sources. Inside, enjoy bright, open living spaces with a warm, inviting feel and a rare second full bathroom. A sauna adds a touch of relaxation and luxury. The property also includes a double car garage and a large multi-purpose outbuilding, perfect as a workshop, studio, hobby space, or potential garden suite conversion. With approximately $65,000 in total renovations, this home delivers tremendous value. Nestled in one of Georgina's most desirable lakefront communities, enjoy nearby marinas, parks, trails, shops, and restaurants, all just minutes to major highways. Whether you're a family, downsizer, or investor, this property offers lifestyle, value, and opportunity in one exceptional package. (id:50886)
Real Broker Ontario Ltd.
920 - 1050 Eastern Avenue
Toronto, Ontario
Welcome to 1050 Eastern Avenue, a stunning brand-new, 1 Bedroom, 1 Bathroom Condominium Suite at Queen & Ashbridge! Perfectly situated where The Beach meets Leslieville. This contemporary unit offers a bright and airy open-concept design, featuring soaring ceilings, floor-to-ceiling windows, and a private balcony ideal for morning coffee or evening relaxation. The sleek kitchen boasts integrated appliances, modern cabinetry, fireplace, and streamlined finishes, flowing seamlessly into the spacious living and dining area perfect for entertaining or unwinding in style. Enjoy abundant natural light throughout the day and access to premium building amenities, including a state-of-the-art two-level 5,000 sf fitness centre, complete with strength, cardio & functional training zones, dedicated spin and yoga studios with spa like change rooms featuring steam saunas. Beautifully appointed guest suites, and an elevated residents lounge with panoramic views. Located just steps from Queen Street East, you're surrounded by trendy cafes, local boutiques, lush parks, coworking spaces, and convenient TTC access with the lake and beach just minutes away.Outdoor enthusiasts and pet owners will love the Muskoka-inspired Urban Forest and the 8th floor Dog Run. Additional conveniences include secure bike storage, tri-sort waste disposal, parcel lockers. Experience the best of east-end living in one of Toronto's most vibrant communities, truly this home offers unbeatable convenience in one of Toronto's most vibrant and connected neighbourhoods. (id:50886)
Royal LePage Signature Realty
2364 Strathmore Crescent
Pickering, Ontario
3 Bedroom Detached Brick Home With 2 Bedroom Walkout Basement Apartment, Large Rear Deck, Main Floor Laundry, Close to schools, Hwy 401/407, shopping centers, scenic trails, and park. Buyers to verify taxes, parking rental equipment and all fees. (id:50886)
Homelife Landmark Realty Inc.
1155 Union Street Unit# A
Kitchener, Ontario
Wow! FOUR PARKING SPACES come with this delightful 2-bedroom main floor apartment, offering a harmonious mix of comfort and convenience. The interior has been freshly painted and beautifully refreshed with gleaming hardwood floors. Getting ready in the morning will be a breeze in the updated four-piece bathroom. The spacious living area is filled with natural light, creating a cozy ambiance for relaxation or hosting guests. Cook up delicious meals and enjoy them in the spacious eat-in kitchen. Two large bedrooms boast closet space and large windows allowing loads of natural light to pour in. In-unit laundry adds to the connivence of this home. Situated just a stone's throw away from the expressway, commuting is a breeze, perfect for busy professionals or families on the move. Enjoy access to nearby Bechtel and Breithaupt Park, and explore local history at Woodside National Historic Site. The Grand River is a quick walk away and makes for a great spot to take in nature. Restaurants, grocery stories, fantastic schools and loads of other amenities are all nearby. Seize this amazing opportunity to make this lovely place your own (id:50886)
Keller Williams Innovation Realty
360 Ninth Street W
Cornwall, Ontario
This conveniently situated 2-bedroom, 1-bathroom home offers access to city amenities and shopping. A flexible layout for the potential to convert existing space into additional bedrooms, if desired. Ideal for first-time homebuyers, downsizers, investors, or anyone who is willing to put in a few updates to make it their own! (id:50886)
Royal LePage Integrity Realty
19 Ridge Road Unit# 32
Cambridge, Ontario
This beautiful 3-bedroom, 3-bathroom Mattamy townhouse is located in the family-friendly Rivermill community. The home is freshly painted and features a bright and spacious open-concept living and dining area, complemented by an exquisite gourmet kitchen with top-of-the-line stainless steel appliances, elegant granite countertops, and a stunning island with an undermount sink and breakfast bar. Upstairs, there are three well-appointed bedrooms, including a luxurious primary suite with its own ensuite bathroom and walk-in closet. The basement remains untouched and includes large lookout windows, offering great potential for future customization. The home comes equipped with a stainless steel fridge, stove, built-in dishwasher, and range hood fan, along with a washer, dryer, central air conditioning, and all existing light fixtures. Conveniently situated in Cambridge, this remarkable residence is just minutes from Highway 401, schools, parks, and a wide range of amenities. (id:50886)
RE/MAX Twin City Realty Inc.
45 Ritchie Drive
East Luther Grand Valley, Ontario
This bright, recently refreshed, large 2-bedroom walk-out basement apartment in Grand Valley gives you more than the typical lower unit. You'll enjoy a spacious living area with above-grade windows that bring in plenty of natural light, a full kitchen with ample room to cook, and a surprisingly spacious bathroom. Ensuite laundry keeps day-to-day life easy, and the walk-out design helps the space feel open and comfortable instead of closed in. (id:50886)
RE/MAX Real Estate Centre Inc.
15 Spring Creek Street
Kitchener, Ontario
Legal basement unit, partially furnished with an open concept design, located in the east Kitchener Idlewood and Lackner woods neighborhoods, a very popular and desirable, calm, and quiet family area. One parking space on driveway is included, and utilities are one-third extra of the total utility bills of the house. Welcome to 15 Spring Creek Street, a basement unit featuring 2 bedroom, living and dining space, and 1 full bathroom. Conveniently located near all necessary amenities including schools, shopping malls, recreation centers, trails, golf courses, hospitals, and more. Ideal for a small family. Entering the house, you'll find a living space with a dining area, a beautiful kitchen with quartz's countertops, kitchen cabinets, double sink, and ample Sharp pot lights. The kitchen also provides access to a full laundry facility. A full bathroom is located on the same floor. The living room has a extra large window and it's leads to two good-sized bedroom with a extra large size of windows and closets, perfect for a small family. Floor features include tile floors in the washroom and kitchen, vinyl floors in the bedrooms and living room. The open-concept living room is perfect for both family time and entertaining. This unit is now available for lease . (id:50886)
RE/MAX Twin City Realty Inc.
1030 Beaverdale Road
Cambridge, Ontario
Rare Opportunity: Two Homes on about 2.5 Acres, . This unique property versatile land, perfect for multi-generational living or hobby farming. Featuring two separate dwellings, with their own driveways, this setup provides privacy and flexibility: A two-story, 3-bedroom home with ample living space, a single-story, 3-bedroom home ideal for extended family or tenants.The property also includes a garage and multiple outbuildings, offering room for vehicles, storage, or farm equipment. Zoned for farming, the land presents opportunities for gardens, small livestock, or other agricultural pursuits. It also features an expansive deck with on an on-ground pool for the whole family to enjoy! With two separate homes, renting one could help cover mortgage payments, making this property a smart investment as well as a home. And with city conveniences just minutes away, you get the perfect balance of rural space and urban accessibility. Whether you're looking to accommodate multiple generations, start a small farm, or enjoy the privacy of two homes on one lot, this property is a rare find. (id:50886)
RE/MAX Real Estate Centre Inc.
0 Pebblestone Road
Durham, Ontario
Welcome to 53 acres of untouched beauty in Courtice, perfectly situated just moments from Highway 418. This sprawling property offers rolling landscapes, privacy, and endless possibilities-whether you dream of building a private retreat, establishing a hobby farm, or holding a valuable piece of land for the future. Nature and convenience meet in this rare Courtice opportunity. (id:50886)
Royal Heritage Realty Ltd.
310 Murray Street
Pembroke, Ontario
Welcome to 310 Murray St, a true side-by-side duplex, offering space, character, and exceptional functionality. Each unit features its own private entrance, separate utilities, and plenty of living space, making this a perfect fit for investors, multi-generational living, or owner-occupants. Unit A, offers three bedrooms, 1.5 baths, a full dining and living room, and an outdoor courtyard with garage access. Unit B, 2 bath, 2-bedroom with a spacious primary suite, with an ensuite bath, den, and a rooftop deck! Each unit has access to the massive oversized three-bay garage which could be used as additional income opportunity!. This duplex is located steps away from local restaurants, bakeries, and Algonquin College. (id:50886)
Exit Ottawa Valley Realty
48 - 0 North Waterdown Drive
Hamilton, Ontario
Brand New Stacked Town house in the Liv Communities. Move in Spring Of 2026. (id:50886)
Gold Estate Realty Inc.
118 Julie Crescent
London South, Ontario
Brand New Never Lived ,Detached House Located In High Demand Location . 3 Good Size Bedrooms And 1Den 3 Washroom, Almost 1700 Sq Ft, Filled With Sunlight Kitchen Has Stainless SteelAppliances,Upgraded Cabinets Under Valence Lighting,Quartz Counter Top ,Breakfast Bar, 9 FeetSmooth Ceiling With Pot Lights Open Concept. Lots Of Sunlight In The House Big Windows. Great LayOut. Second Floor Laundry. 4 Pc En Suite With Prim. B/Room. Utilities Not Included In Rent Has ToPaid Separately By Tenant. Entrance To Garage From Inside House, Roller Shades Will Be InstalledSoon. S/S Fridge , S/S Stove, S/S Dishwasher, Washer, Dryer , All Window Covering And Elf's. EasyView With Lock Box (id:50886)
RE/MAX Gold Realty Inc.
150 Victoria Street N
Kitchener, Ontario
Investor/Developer Alert! Exceptional opportunity at 150 Victoria St N, Kitchener SGA3 zoned property on a high-traffic corridor with possibility approval for 25 Stories high building(No requirement of parking with each unit) Approx. 6,100 sqft lot with 2-storey building: main level ideal for retail/office use; upper level includes 4 offices + common area. Endless possibilities for commercial use, mixed-use development, or land banking. Prime location minutes from downtown, LRT, and key amenities. High potential, high visibility, and future growth! See KWAR for full details. See Broker Remarks for more! Property get 10k+HST every month as income. Category: Retail and office Use: Retail, Food store, Food trucks and offices. (id:50886)
Livio Real Estate
160 Victoria Street N
Kitchener, Ontario
Residential Mix usage usage and C6 Zoning! Triplex with strong rental income potential. Includes main floor commercial unit w/bathroom, upper 2-bed apartment (recently renovated), and 1-bed basement unit. Features steel roof, updated furnace/plumbing, separate hydro meters, and parking for 3. Steps to VIA/GO station & university campus. Priceless property for more possibilities ideal mortgage helper or investment! See Broker remarks! (id:50886)
Livio Real Estate
118 Gordon Street
Shelburne, Ontario
Welcome to 118 Gordon Street, Shelburne known as Shelburne Towns being "The Waters" design with 1529 sq. ft plus a full walk-out basement. The on site location is "Lot 4". The driveway has room for 3 cars and there is a 1 car built-in garage. Featuring family size living with an open concept layout and interiors designed to be stylish and convenient. The exterior design is appreciative of the Towns heritage and community offering amenities such as a nature trails, schools, library, coffee shops, restaurants and local shopping. Brand new and nearly complete, this bright and spacious townhouse offers modern living in the heart of Shelburne. You will admire the bright spacious rooms throughout the moment you walk in to a spacious foyer leading to a double entrance closet & 2pc bathroom. The open concept living room/dining area and kitchen have big bright windows a walkout and is ideal for lounging with family, conversation and entertaining. Overlooking the scenic Dufferin Rail Trail, this home is perfectly located for that morning or evening walk, biking and just enjoying the peaceful nature around. The 2nd floor of the home offers 3 spacious bedrooms, 2 bathrooms including a 3pc ensuite in the primary bedroom and a convenient laundry space. The lower level basement has fantastic finishing opportunity with a full walk-out, 8'6 ceiling height and Rough-in's for a bathroom & kitchen. If you are looking for a new low maintenance living within walking distance to most amenities this is a sure consideration!! Assessed value is based on the land and is subject to reassessment. (id:50886)
Century 21 Millennium Inc.
802 - 223 Webb Drive
Mississauga, Ontario
Welcome To Unit 802 At 223 Webb Drive A Truly Must-See Corner Suite In The Heart Of Mississauga! This Exceptional And Beautifully Designed 774 Sq. Ft. Condo Offers Both Style And Function In A Luxury Building Renowned For Its Outstanding Amenities. Featuring 10-Foot Ceilings And Floor-To-Ceiling Windows, This Bright And Spacious Unit Is Flooded With Natural Light And Offers Stunning Panoramic Views From Two Private Balconies Perfect For Relaxing Or Entertaining. Step Into A Modern Open-Concept Layout That Combines Comfort And Elegance. The Gourmet Kitchen Is Equipped With Recently Updated Stainless Steel Appliances, Granite Countertops, A Double Sink, And Plenty Of Cabinet Space. Ideal For Cooking And Hosting. Hardwood Flooring In The Living/Dining Area Adds A Touch Of Sophistication And Warmth. Enjoy The Privacy And Charm Of A Corner Unit With Optimal Layout And Separation Of Living Spaces. Whether You're A First-Time Buyer, Or Investor, This Unit Offers Incredible Value In A Sought-After Location. Located In A Prestigious, Full-Service Building, With Concierge/Security. Residents Enjoy Access To Premium Amenities Including A Rooftop Terrace And Panoramic Party Room, With Breathtaking Of Toronto And Mississauga. A Fully-Equipped Gym, Spa Area with Sauna, Indoor Pool, Hot Tub, Party Room, Guest Suites, And More. Steps Away From Square One, Celebration Square, Public Transit (Go+MiWay), Shopping, Dining, And Major Highways, This Location Truly Offers The Best Of City Living with An Average 30 Minute Drive To Downtown Toronto. Don't Miss Out On This Rare Opportunity To Own A Standout Unit At An Unbeatable Price .Book Your Private Showing Today! (id:50886)
Right At Home Realty
15 Sleightholme Crescent
Brampton, Ontario
Absolutely Stunning Semi-Detach Located In Highly Sought After Community| Spacious Home With 3 Bedrooms. Separate Living And Family. Dream Kitchen With Cabinets,. Close To The Park, And The Best Schools In Brampton. Close To Schools, Hospital, Public Transit, Highways, Place Of Worship, Bank, Grocery Store And Plaza. (id:50886)
Homelife Landmark Realty Inc.
407 - 2481 Taunton Road
Oakville, Ontario
Well maintained 1 Bedroom + Den, 2 Bathroom Condo in the Vibrant Uptown Oakville Community! Filled with natural light, this well-designed suite offers an open-concept layout and a multi-purpose den ideal for a workspace or 2nd bedroom . The open concept kitchen features stainless steel appliances, while the primary bedroom provides a generous closet and a private ensuite.Included are 1 underground parking space and 1 locker on the same level for added convenience. The building provides 24-hour concierge service and exceptional amenities. Ideally situated just steps from shopping, dining, parks, and public transit. (id:50886)
Royal LePage Real Estate Services Ltd.

