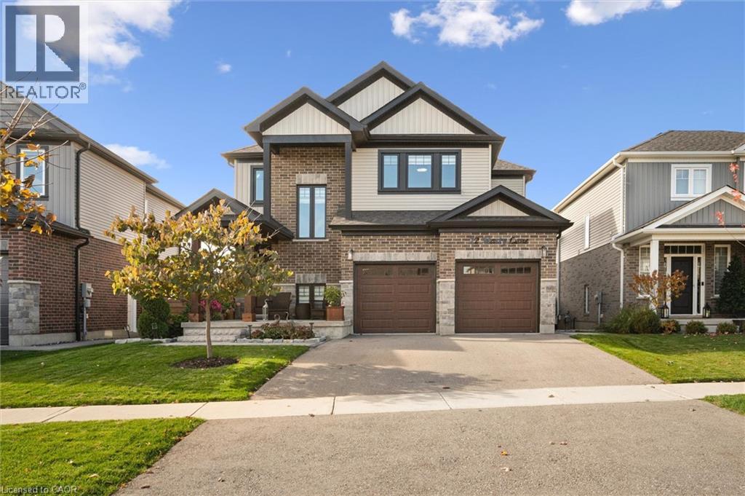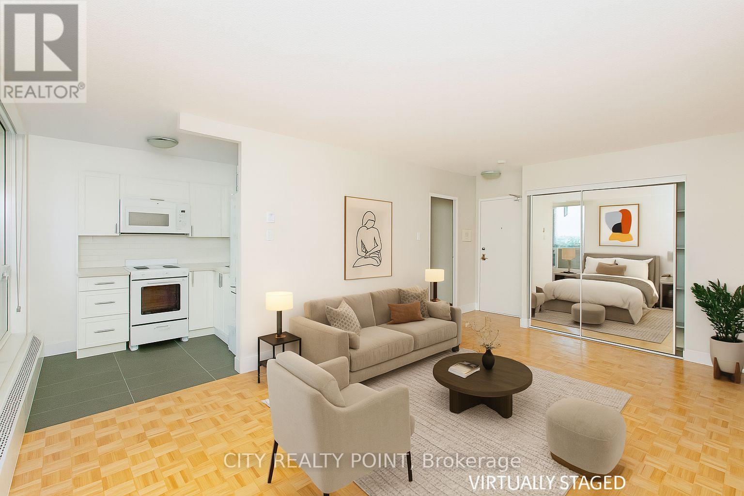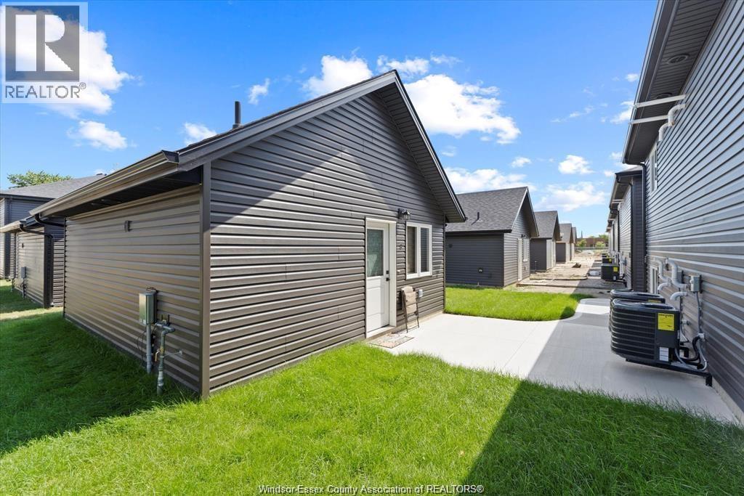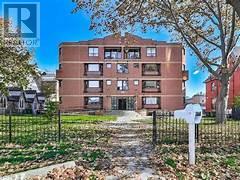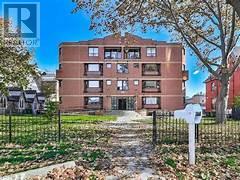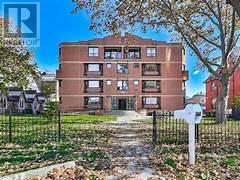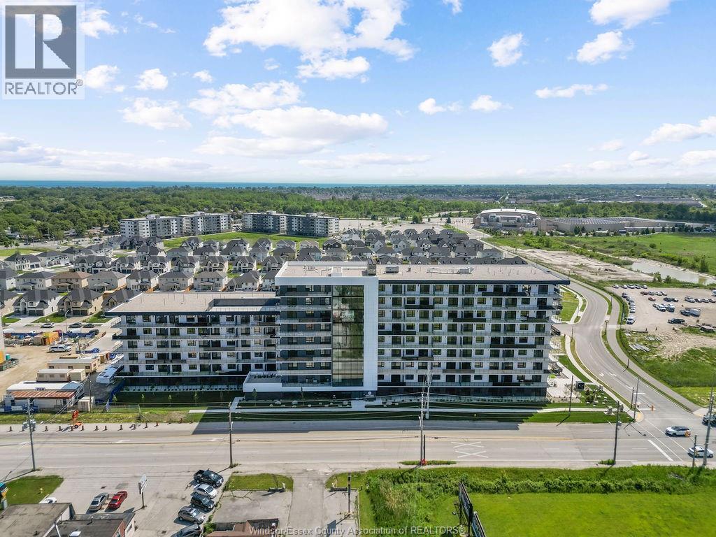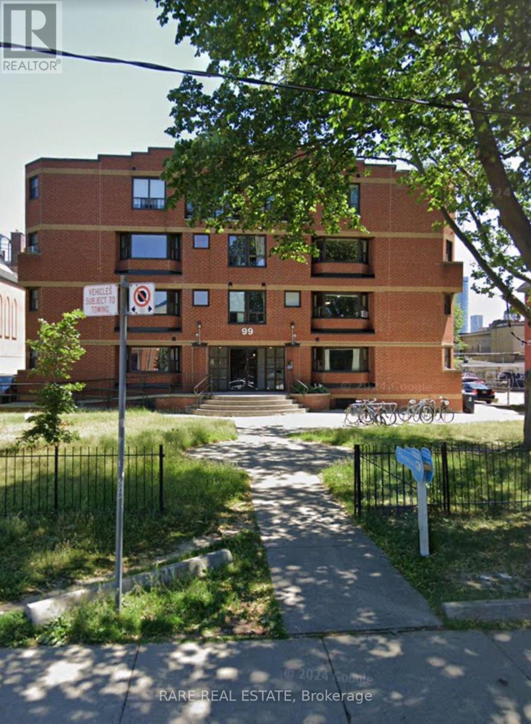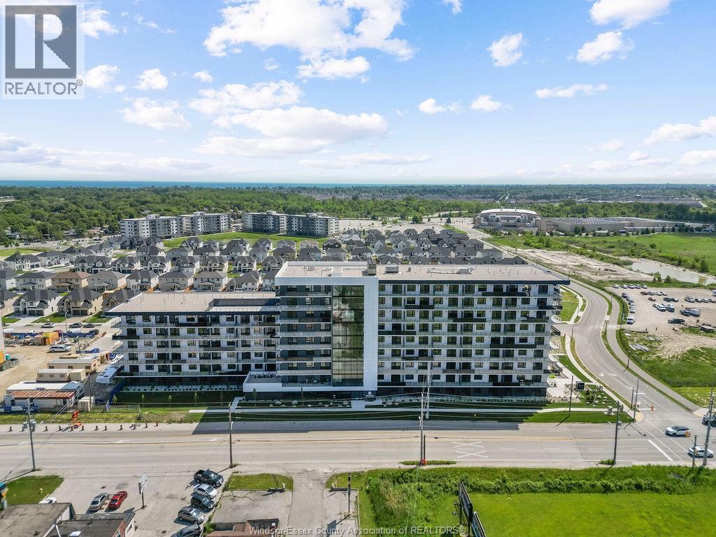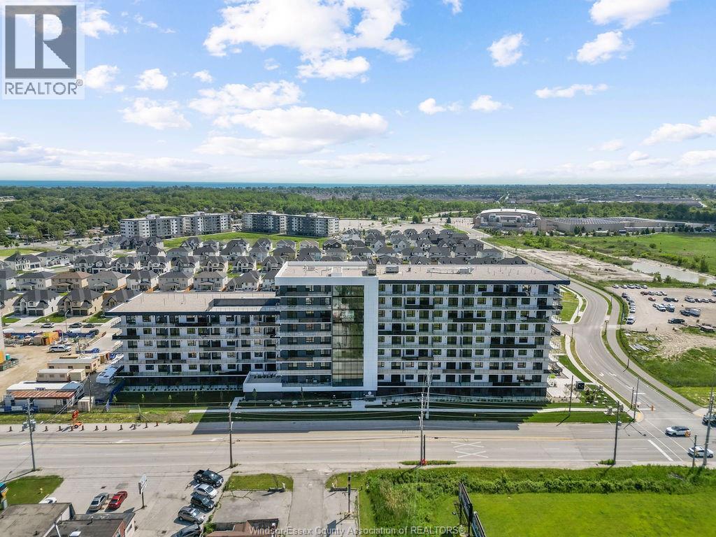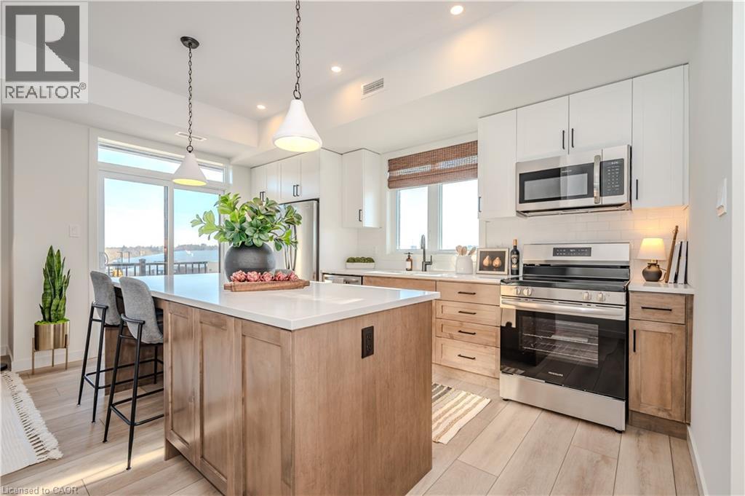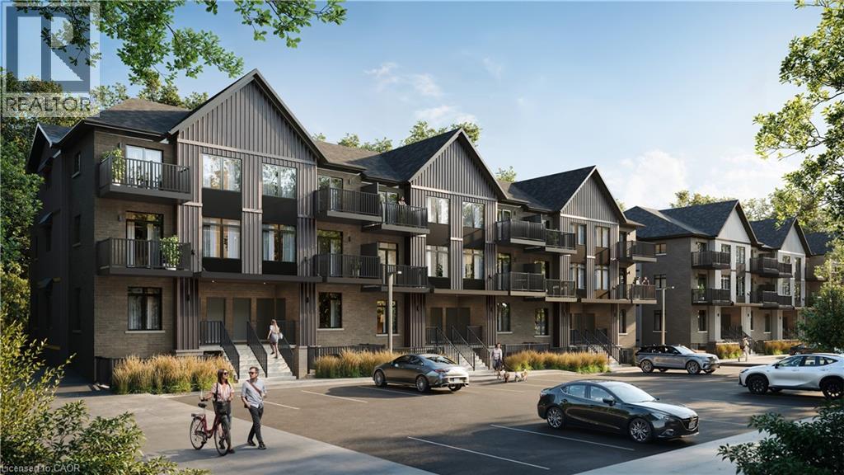22 Marty Lane
New Hamburg, Ontario
Prepared to be impressed! Built in 2020, this 2,185 sq. ft. Energy Star Certified home combines efficiency, style, and thoughtful upgrades at every turn. Featuring upsized interior and front doors, upgraded engineered hardwood and ceramic tile, the open-concept layout showcases a modern kitchen with upgraded cabinets, quartz counters, pot and pan drawers, and designer lighting. Enjoy smart living with an EcoBee thermostat, and Cat-6 wiring through the bedrooms. The exterior offers black-trimmed windows, insulated garage doors, and an 8x8 patio door leading to a cedar two-level deck with privacy fence, fenced yard with a shed, and gorgeous landscaping, and new walkway. Other additions in the last few years include a reverse osmosis system, water softener, pantry shelving, updated fixtures and hardware, and custom silhouette blinds. From driving up to your new home with stand-out curb appeal, to soaking in the sunlight that beams into the living areas, to winding down in the ensuite soaker tub, every detail of this exceptional home is designed to blend sophistication, functionality, and warmth in the heart of New Hamburg. (id:50886)
Royal LePage Wolle Realty
1409 - 666 Spadina Avenue
Toronto, Ontario
SAVE MONEY! GET MORE SPACE | TWO MONTHS FREE* | Now offering up to TWO MONTHS FREE (one month free rent on a 12-month lease or 2 months on 2 years lease). **U of T Students, Young Pros, & Newcomers!** Live at **666 Spadina Ave**, a fully renovated 1 Bedroom, 1 Bathroom apartment in a high-rise steps from the University of Toronto. Perfect for students from Vancouver, Ottawa, the GTA, or across Canada, young professionals, and new immigrants. Available **IMMEDIATELY** secure your spot today! **Why 666 Spadina?** - **Rent-Controlled**: Stable rates, no surprises. - **ALL Utilities Included**: Heat, hydro, water covered! - **Competitively Priced**: Affordable downtown living were aiming for full occupancy! - **Fully Renovated**: Modern kitchens, new appliances, hardwood/ceramic floors, balconies with city views. **Unbeatable Location** Across from U of T, in the lively Annex. Steps to Bloor St shops, dining, nightlife, and Spadina subway. Walk to class, work, or explore the core perfect for busy students and pros. **Top Amenities** - Lounge, study room, gym, pool room, kids area. - Clean laundry, optional lockers ($60/mo), parking ($225/mo), A/C window unit. **Whos It For?** - **Students** International and local, live near U of T with no commute. - **Young Pros**: Affordable, move-in-ready, near downtown jobs. - **Newcomers**: Hassle-free start with utilities included. **Act Fast!** Panoramic views, great staff, transit at your door. Move in this weekend. (id:50886)
City Realty Point
1849 Meldrum Unit# 3
Windsor, Ontario
AMAZNG DETACHED TINY HOME 1 BEDROOM 1 BATH RANCH. LOCATED IN EAST WINDSOR'S MEIGHEN HEIGHTS. THIS CUTE RANCH HAS EVERYTHING YOU NEED FEATURING LIVING AND DINING ROOM, NICE SIZE KITCHEN WITH STAINLESS STEEL APPLIANCES, PRIMARY BEDROOM, 4 PCE BATH AND IN-SUITE LAUNDRY! THIS IS A MUST SEE. WALKING DISTANCE TO FORD TEST TRACK PARK, SCHOOLS, CHURCHES AND SHOPPING. ONLY ONE BLOCK FROM PUBLIC TRANSIT. OCCUPANCY BEGINS AS EARLY AS OCT. 1st,2025. CALL FOR A VIEWING TODAY. Monthly rent is plus utilities. (id:50886)
RE/MAX Preferred Realty Ltd. - 584
Realty One Group Iconic Brokerage
6c - 99 Bellevue Avenue
Toronto, Ontario
****FEMALE SHARED ACCOMMODATION**** CLEAN FOUR BEDROOM APARTMENT WITH THREE VACANT ROOMS. PERFECT FOR STUDENTS AND SINGLE PROFESSIONALS. $1100 EACH ROOM. STEPS TO TRANSPORTATION, SHOPS, CAFES, SCHOOLS, UofT, KENSINGTON MARKET & MORE! (id:50886)
Rare Real Estate
6b - 99 Bellevue Avenue
Toronto, Ontario
****FEMALE SHARED ACCOMMODATION**** FOUR BEDROOM APARTMENT WITH THREE VACANT ROOMS. PERFECT FOR STUDENTS AND SINGLE PROFESSIONALS. $1100 EACH ROOM. STEPS TO TRANSPORTATION, SHOPS, CAFES, SCHOOLS, UofT, KENSINGTON MARKET & MORE! (id:50886)
Rare Real Estate
6d - 99 Bellevue Avenue
Toronto, Ontario
****FEMALE SHARED ACCOMMODATION**** BEDROOM APARTMENT WITH THREE VACANT ROOMS. PERFECT FOR STUDENTS AND SINGLE PROFESSIONALS. $1100 EACH ROOM. STEPS TO TRANSPORTATION, SHOPS, CAFES, SCHOOLS, UofT, KENSINGTON MARKET & MORE! (id:50886)
Rare Real Estate
1624 Lauzon Unit# 100
Windsor, Ontario
Live Exceptionally at Damask – Where Intention Meets Design. Introducing East Windsor’s newest rental community where thoughtful design and modern living converge. Distinct from typical rentals, these refined suites feature soaring 10'2"" ceilings, expansive windows that flood the interiors with natural light, and integrated SmartONE home technology. Elegant finishes and fluid layouts create a sense of ease and sophistication throughout. Choose from spacious one-bedroom, one-plus-den, or two-bedroom suites—ranging up to 1,254 square feet—all thoughtfully appointed with walk-in closets, all appliances, in-suite laundry complete with a utility sink, and private balconies as large as 532 square feet. Enjoy an elevated lifestyle with premium amenities: sip your morning coffee or unwind at sunset on the rooftop terrace with skyline views, and stay active in the fully equipped fitness studio featuring the Echelon smart system—bringing personalized wellness right to your doorstep. Conveniently located just off Lauzon Road, with seamless access to Tecumseh Road East, Transit Windsor, and the E.C. Row Expressway, Damask connects you to everything. You’re minutes from the Ganatchio Trail, Sand Point Beach, McHugh Park, and just across the border from vibrant Downtown Detroit. Nearby, discover the WFCU Centre, Tecumseh Mall, and an array of restaurants, green spaces, and cultural attractions—all part of a neighborhood full of hidden gems. This is East Windsor’s best-kept secret—now unveiled for the first time on MLS. Call our Team for information package regarding other layouts and suites plus 1 month lease free! Actual unit finishes, features, and layouts may not be identical to photos and are subject to variation. (id:50886)
Keller Williams Lifestyles Realty
4 - 99 Bellevue Avenue
Toronto, Ontario
**ONE MONTH FREE** ASK LA FOR MORE DETAILS. MOVE IN READY 2 BEDROOM HOME IN THE HEART OF DOWNTOWN TORONTO! BRIGHT AND AIRY WITH LARGE WINDOWS, FRESH PAINT, NEW FLOORS, AND FULLY RENOVATED KITCHEN AND BATHROOM. PERFECT FOR FAMILIES AND STUDENTS, WITH PLENTY OF SPACE TO LIVE, STUDY, AND RELAX. STEPS TO TRANSPORTATION, SHOPS, CAFES, SCHOOLS, UofT, KENSINGTON MARKET & MORE! (id:50886)
Rare Real Estate
1624 Lauzon Unit# 302
Windsor, Ontario
Live Exceptionally at Damask – Where Intention Meets Design. Introducing East Windsor’s newest rental community where thoughtful design and modern living converge. Distinct from typical rentals, these refined suites feature soaring 10'2"" ceilings, expansive windows that flood the interiors with natural light, and integrated SmartONE home technology. Elegant finishes and fluid layouts create a sense of ease and sophistication throughout. Choose from spacious one-bedroom, one-plus-den, or two-bedroom suites—ranging up to 1,254 square feet—all thoughtfully appointed with walk-in closets, all appliances, in-suite laundry complete with a utility sink, and private balconies as large as 532 square feet. Enjoy an elevated lifestyle with premium amenities: sip your morning coffee or unwind at sunset on the rooftop terrace with skyline views, and stay active in the fully equipped fitness studio featuring the Echelon smart system—bringing personalized wellness right to your doorstep. Conveniently located just off Lauzon Road, with seamless access to Tecumseh Road East, Transit Windsor, and the E.C. Row Expressway, Damask connects you to everything. You’re minutes from the Ganatchio Trail, Sand Point Beach, McHugh Park, and just across the border from vibrant Downtown Detroit. Nearby, discover the WFCU Centre, Tecumseh Mall, and an array of restaurants, green spaces, and cultural attractions—all part of a neighborhood full of hidden gems. This is East Windsor’s best-kept secret—now unveiled for the first time on MLS. Call our Team for information package regarding other layouts and suites plus 1 month lease free! Actual unit finishes, features, and layouts may not be identical to photos and are subject to variation. (id:50886)
Keller Williams Lifestyles Realty
1624 Lauzon Unit# 621
Windsor, Ontario
Live Exceptionally at Damask – Where Intention Meets Design. Introducing East Windsor’s newest rental community where thoughtful design and modern living converge. Distinct from typical rentals, these refined suites feature soaring 10'2"" ceilings, expansive windows that flood the interiors with natural light, and integrated SmartONE home technology. Elegant finishes and fluid layouts create a sense of ease and sophistication throughout. Choose from spacious one-bedroom, one-plus-den, or two-bedroom suites—ranging up to 1,254 square feet—all thoughtfully appointed with walk-in closets, all appliances, in-suite laundry complete with a utility sink, and private balconies as large as 532 square feet. Enjoy an elevated lifestyle with premium amenities: sip your morning coffee or unwind at sunset on the rooftop terrace with skyline views, and stay active in the fully equipped fitness studio featuring the Echelon smart system—bringing personalized wellness right to your doorstep. Conveniently located just off Lauzon Road, with seamless access to Tecumseh Road East, Transit Windsor, and the E.C. Row Expressway, Damask connects you to everything. You’re minutes from the Ganatchio Trail, Sand Point Beach, McHugh Park, and just across the border from vibrant Downtown Detroit. Nearby, discover the WFCU Centre, Tecumseh Mall, and an array of restaurants, green spaces, and cultural attractions—all part of a neighborhood full of hidden gems. This is East Windsor’s best-kept secret—now unveiled for the first time on MLS. Call our Team for information package regarding other layouts and suites plus 1 month lease free! Actual unit finishes, features, and layouts may not be identical to photos and are subject to variation. (id:50886)
Keller Williams Lifestyles Realty
824 Woolwich Street Unit# 99
Guelph, Ontario
Occupancy expected for Summer 2026 in this brand-new two-storey home, presented by Granite Homes. Sitting at an impressive 1,106 sq ft with two bedrooms, two bathrooms, and two balconies. You choose the final colors and finishes, but you will be impressed by the standard finishes - 9 ft ceilings on the main level, Luxury Vinyl Plank Flooring in the foyer, kitchen, bathrooms, and living/dining; quartz counters in kitchen and baths, stainless steel kitchen appliances, plus washer and dryer included. Parking options are flexible, with availability for one or two vehicles. Enjoy a Community Park with Pergola, Seating, BBQs, and Visitor Parking. Ideally located next to SmartCentres Guelph, Northside combines peaceful suburban living with the convenience of urban accessibility. You'll be steps away from grocery stores, shopping, public transit, and restaurants. There are now also three designer models to tour by appointment and special promotions for a limited time! (id:50886)
Exp Realty (Team Branch)
824 Woolwich Street Unit# 105
Guelph, Ontario
Fantastic entry-level price point! Welcome to Northside, by award-winning builder Granite Homes - an exceptional new build community of stacked condo townhomes. This Terrace Interior Unit offers 993 sq. ft. of well-designed, single-storey living, plus an additional 73 sq. ft. of private outdoor terrace space. Inside, you'll find two spacious bedrooms, two full bathrooms, and upscale finishes throughout, including 9-ft ceilings, luxury vinyl plank flooring, quartz countertops, stainless steel kitchen appliances, and in-suite laundry with washer and dryer (included). Three professionally designed model homes are now open for private viewings! Parking options are flexible, with availability for one or two vehicles. Enjoy a Community Park with Pergola, Seating, BBQs, and Visitor Parking. Ideally located beside Smart Centres, Northside offers the perfect blend of quiet suburban living and convenient urban access. You're just steps from grocery stores, retail, dining, and public transit. Book your private tour today to hear about our special promotions. (id:50886)
Exp Realty (Team Branch)

