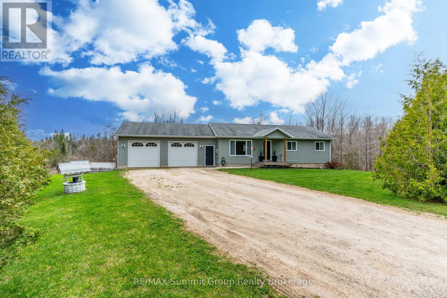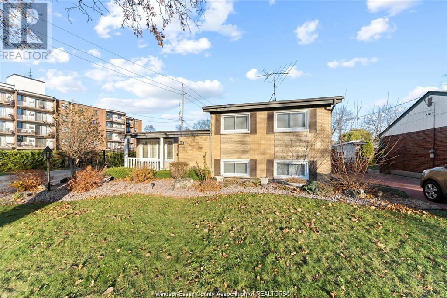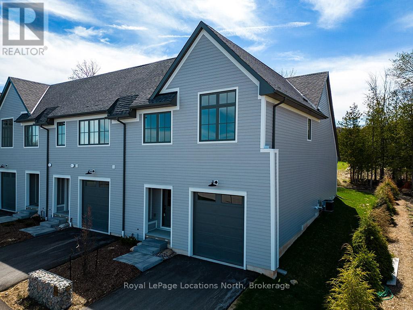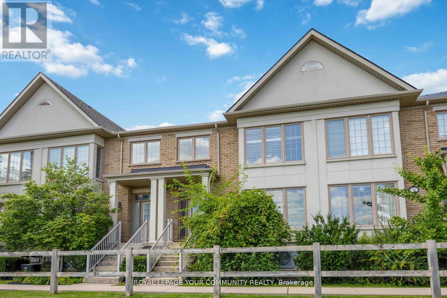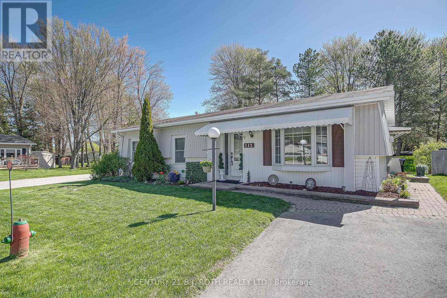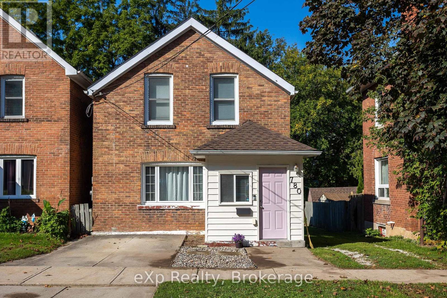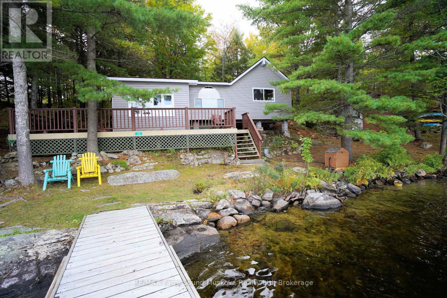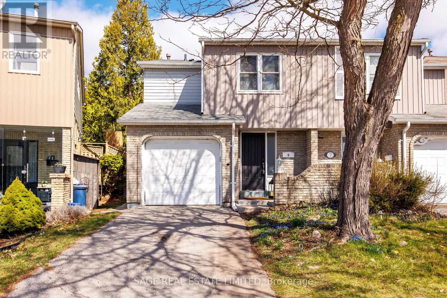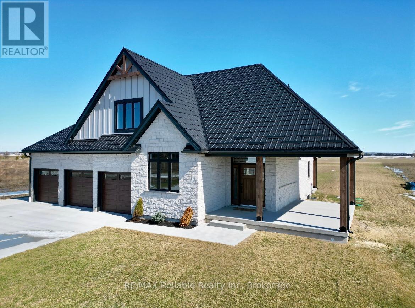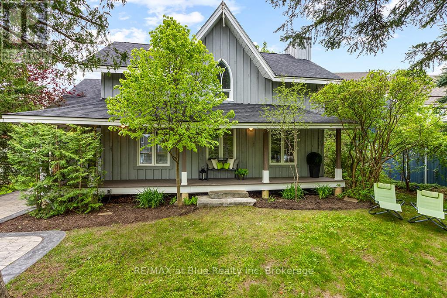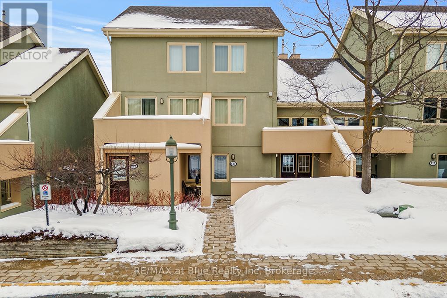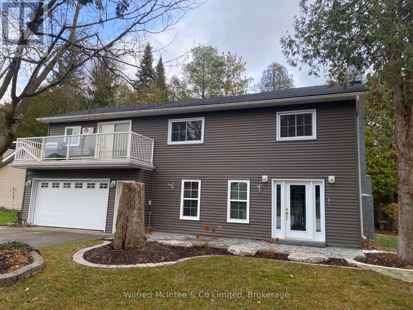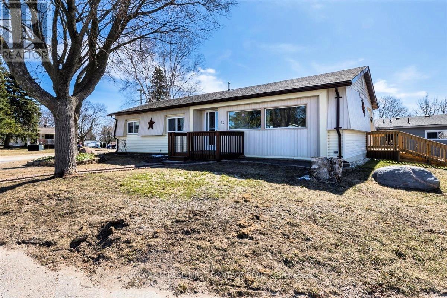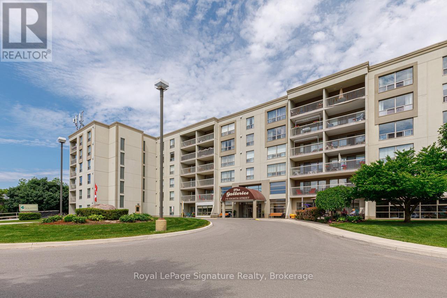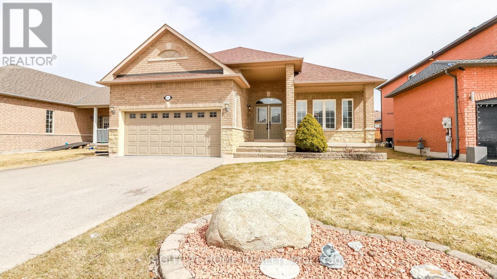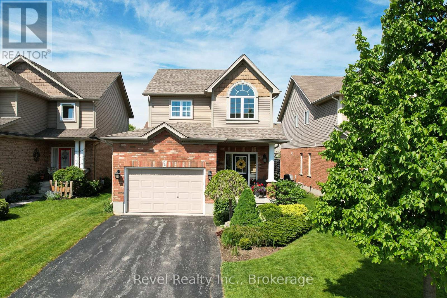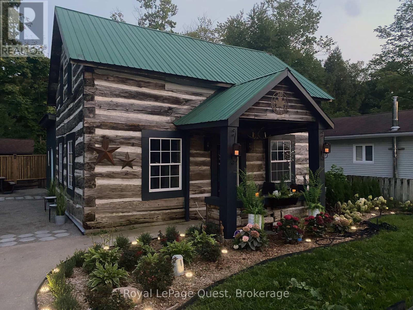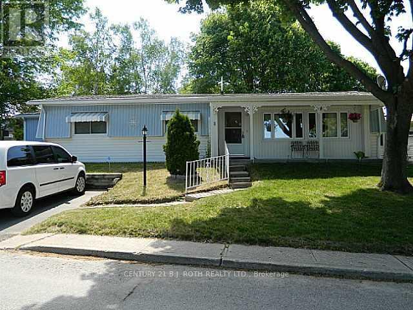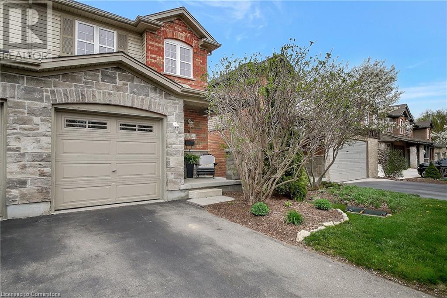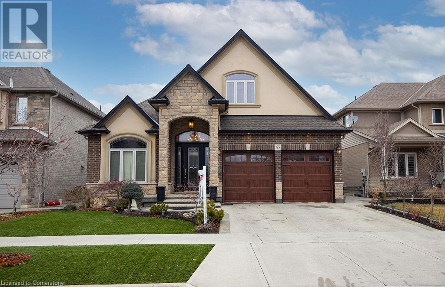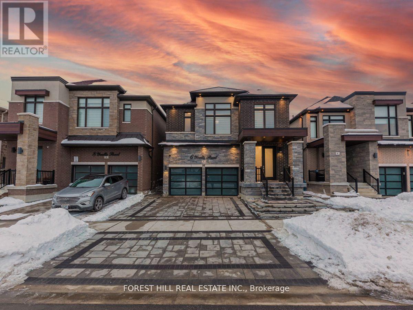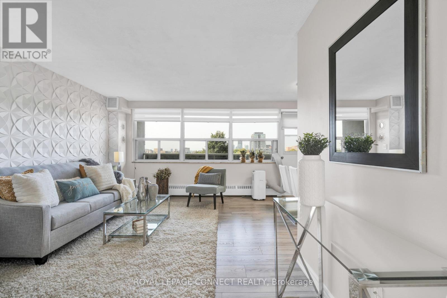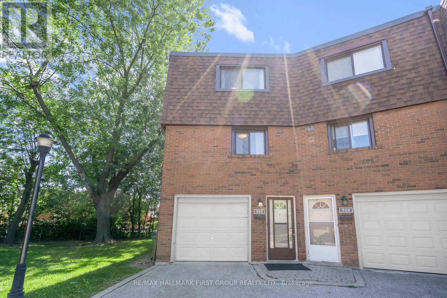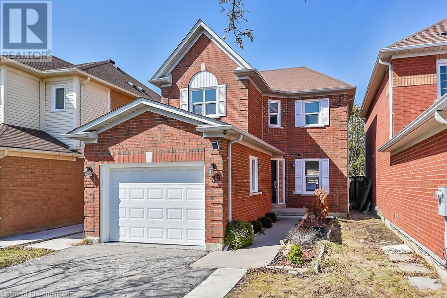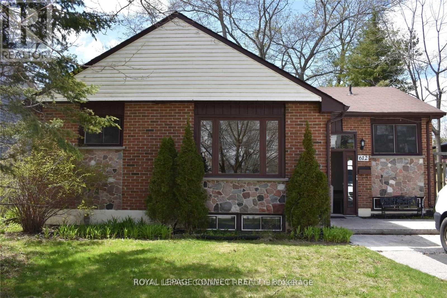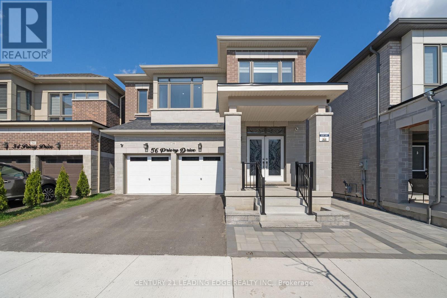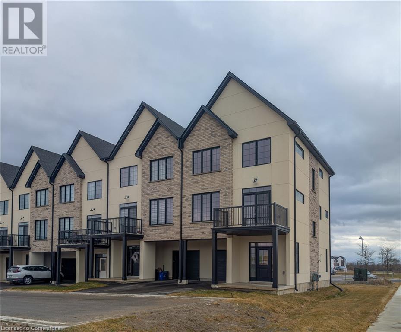429528 8th Concession B
Grey Highlands, Ontario
Looking for a home that offers space, flexibility, and the kind of setting that makes everyday life feel like a getaway? This 2+1 bedroom, 3 full bath bungalow sits on just under 2 acres, surrounded by mature trees, a peaceful pond, and a natural wetland that welcomes ducks every spring. Just 15 minutes from Collingwood, this property offers the perfect blend of comfort and country charm. Inside, the open-concept main floor is bright and functional. The kitchen, dining, and living areas flow together seamlessly, ideal for both everyday living and entertaining. The primary bedroom is steps from a full bath with a soaker tub. If main floor laundry is important to you, it's included in this space, while the second bedroom has a dedicated bathroom across the hall, creating a thoughtful and flexible layout. The finished walkout basement adds even more versatility. Set up as a self-contained apartment with its own kitchenette, full bath, and 2nd laundry, it's ready for extended family, guests, or a private entertaining space, whatever fits your life best. Step outside, and the lifestyle begins. The oversized 24'x30' garage gives you room for vehicles, tools, or hobbies. A chicken coop offers a chance to enjoy farm-fresh eggs, while an included sea can provides secure extra storage for seasonal gear or equipment. The backyard is private enough that you'll feel completely at ease enjoying the seller's favorite feature, the outdoor shower. Once you've tried it, you'll wonder why you didn't have one all along. The back deck, shaded by a gazebo, is the perfect spot to sit and take it all in. Whether it's morning coffee, an evening drink, or just a quiet moment at the end of the day, the peace and privacy here are what make this place feel like home. (id:50886)
RE/MAX Summit Group Realty Brokerage
836 Greendale Drive
Windsor, Ontario
Solid 3-level home on an impressive 91-ft wide lot in the highly sought-after Riverside neighborhood. Boasting 3 bedrooms and 2 full baths, this property features an open-concept layout with a spacious living room and a beautifully updated kitchen equipped with high quality appliances. The finished basement offers a large family room, perfect for gatherings, and includes grade entrance access to an enclosed hot tub (sold as-is) for year-round enjoyment. The oversized double garage and double driveway provide ample parking and storage. Don't miss this opportunity to own a charming home in one of the city's most desirable areas. Book your private showing today! (id:50886)
Lc Platinum Realty Inc.
16 - 134 Landry Lane
Blue Mountains, Ontario
INCREDIBLE INCENTIVE - As a distinguished bonus, the seller is offering to cover two full years of condo fees - an impressive $15,000 value - allowing you to settle in and enjoy a carefree lifestyle from day one. Welcome to this exceptional, newly built 2-storey townhome in the prestigious and highly desirable Lora Bay community. Offering an impeccably designed living space, this sophisticated end unit is the perfect blend of modern comfort, timeless style, & an unmatched four-season lifestyle. Step inside to find 9-foot ceilings on both the main and upper levels, wide-plank engineered hardwood flooring throughout, and a solid oak staircase that adds warmth & character to the space. The open-concept main floor is anchored by a cozy gas fireplace in the living room and flows effortlessly into the spacious dining area and chef-inspired kitchen - complete with custom cabinetry, quartz countertops, an oversized island, expansive pantry, and a premium appliance package ideal for entertaining. Upstairs, you'll find three generously sized bedrooms and two elegant bathrooms. The serene primary suite offers tranquil western sunset views overlooking the golf course and includes a spa-inspired ensuite bath. The lower level remains unfinished, offering a blank canvas ready for your vision. Create a custom home gym, a media and games room, or a guest retreat - or simply leave it as is to store bikes, paddle boards, skis, and everything else your four-season lifestyle demands. Lora Bay isn't just a location - its a lifestyle. Homeowners enjoy access to a private, residents-only beach on the pristine shores of Georgian Bay, a state-of-the-art fitness facility and a beautifully appointed clubhouse. Take advantage of the world-class TrackMan simulator, mingle at one of the many social events, or spend your days on the championship 18-hole golf course. Whether its a morning paddle, an afternoon round, or an evening with neighbours, life in Lora Bay is as vibrant as it is peaceful. (id:50886)
Royal LePage Locations North
56 Southampton Drive
St. George, Ontario
Welcome to 56 Southampton Drive, a charming bungalow perfectly nestled in the peaceful community of St. George. With a cozy, functional layout, this 2+1 bedroom, 2 bathroom home offers a comfortable living space, with potential to expand in the lower level. Inside, you’ll find a bright and inviting living room with plenty of natural light and a natural gas fireplace, creating the perfect space for relaxation or entertaining. The well-appointed kitchen boasts modern appliances, ample cabinetry, and a convenient dining area. Both bedrooms are generously sized, with the primary featuring an ensuite bathroom for added privacy and convenience. The main floor also features a 4-piece bathroom, laundry room with interior access to the garage and an office with versatile functionalities. The partially finished lower level features 1 bedroom, a rough-in for future bathroom, large unspoiled rec room and ample storage space. The two car garage has a 150,000 BTU gas blow heater, making the space functional year round for any hobbyists! Step outside to the beautiful fully fenced backyard, with a deck, garden shed, trees and gardens, offering a private space for your outdoor enjoyment. Other highlights include an exposed aggregate driveway, walkways and back patio, new roof (Oct 2024). This home is ideally located close to local amenities, schools, and parks, providing easy access to everything you need while maintaining a tranquil residential setting. (id:50886)
Realty Advisors & Co.
37 - 8900 Bathurst Street
Vaughan, Ontario
Elegant Freehold Townhome In Prestigious Thornhill Woods. Step into style and comfort with this beautifully upgraded 3-bedroom, 3-bathroom freehold townhome, ideally situated in the heart of sought after Thornhill Woods, just steps from Bathurst Street. Designed with modern living in mind, this home features 9-foot ceilings on the main floor, upgraded hardwood flooring throughout, and stylish pot lights that enhance the open-concept layout. The gourmet kitchen showcases tall maple cabinetry, granite countertops, and high-end stainless steel appliances, perfect for both daily meals and entertaining guests. Enjoy summer evenings on the professionally finished deck with a removable privacy screen, offering the ideal outdoor retreat. The finished basement adds flexible space along with a convenient laundry area. The spacious primary bedroom serves as a serene escape with a 5-piece ensuite, a separate sitting area, and a private balcony. Located close to top-rated schools, shopping, parks, Highway 407, and public transit, this home offers the perfect blend of lifestyle and location. An exceptional home for families looking for comfort, style, and a prime Vaughan location.POTL Fee: $249.38/month - covers snow removal (id:50886)
Royal LePage Your Community Realty
112 Linden Lane
Innisfil, Ontario
Situated on a great street in the adult lifestyle community of Sandy Cove Acres this Sandalwood model has been lovingly updated with drywall, vinyl siding and great decor. Sitting on a well landscaped lot backing onto forested area with garden shed for storage. Spacious home boasting a gas fireplace in the living room, generous dining area, with sunken sunroom leading out the enclosed patio area. The sprawling master will accommodate a king size bed and there is plenty of closet space. Enjoy the parks energetic community with many activities and clubs. Dart and shuffleboard leagues, exercise programs, bingo and trivia nights, Just to name a few. There is a full wood working shop for the handy man and 2 outdoor community pools. New owner's Land lease fee is $855.00 per month. (id:50886)
Century 21 B.j. Roth Realty Ltd.
780 5th Avenue E
Owen Sound, Ontario
In the heart of downtown Owen Sound, this charming 1 storey brick century home offers the perfect blend of historic character and modern convenience. Bright, spacious rooms welcome you into this well-cared-for family starter home, featuring three bedrooms, two full baths, and an updated kitchen. The cozy family room off the kitchen boasts a gas fireplace, creating a warm and inviting space for gatherings. Modern upgrades include a new roof (2021), a gas furnace, central air, and main floor laundry. The partially fenced backyard oasis is perfect for relaxation or entertaining complete with a concrete patio and privacy fence (2021), mature trees and a small green space for minimal maintenance and a new shed on concrete pad for added storage (2021). Just steps from the market, shopping, and Harrison Park, this home is move-in ready and ideally located! (id:50886)
Exp Realty
1906 - 898 Portage Parkway
Vaughan, Ontario
Luxurious Condo! 2Br+Study With 2 Full Bath, Unobstructed South View,Floor To Ceiling Windows, 9 Foot Ceiling,Large Balcony!Gorgeous City View!Bright& Spacious, Laminate Flooring All Throughout,Quartz Counter Top, High End Ss Appliances,24 Hour Concierge, Designer Luxury Lobby,Party Room &Much More! Steps To Vaughan Metropolitan Centre Subway& Bus Station!30Min Downtown!Access To Ymca,Library,Minutes To Hwy ,York University,Costco,Ikea,Vaughan Mills. (id:50886)
Homelife Landmark Realty Inc.
22 Stewart Crescent
Essa, Ontario
Executive bungalow Nestled in a picturesque setting. Thoughtfully designed with over 200K in premium upgrades, cathedral ceiling in family room, a formal dining room. Wake up to the tranquility of the morning sun and unwind with breathtaking sunsets over an open field. Fully finished Walk Out basement with are creation room, a 4-piece bathroom, gas fireplace on main floor and basement, 3 car garage, landscaping with curb appeal. Perfectly suited for those seeking refined luxury combined with the peaceful allure of a country lifestyle. Minutes to Hwy 400, 10 minutes to Barrie, Costco and shopping. (id:50886)
RE/MAX Crosstown Realty Inc.
121 Healey
The Archipelago, Ontario
Welcome to Summer In Cottage Country! Great turn-key cottage on a large, popular lake. This 2 bedroom cottage has been well maintained, is in excellent condition and ready to enjoy. The pine interior is warm and cozy and has a great cottage feel. The property is accessible by boat only from a marina. The nearly 1 acre lot is well treed and fairly private with 154 feet of good frontage and shoreline with some sandy beach areas. The Shore Road Allowance is owned. No grass to cut here! Additional buildings include a wood lined sauna, part of which could be used for sleeping and a good sized shed/workshop. This property uses a composting toilet system which is common on the lake. It currently has an outhouse also and an outdoor shower. There are boats included as well, a 17' bowrider with 90 HP outboard with a slip and parking available, 2 kayaks, 2 fiberglass canoes, 14 foot fishing boat with 9.9 HP outboard with the purchase of the property. Healey Lake is a large lake south of Parry Sound within 2 hours of Toronto and is a great lake with lots of Crown Land shoreline and very good for fishing and all water sports. (id:50886)
RE/MAX Parry Sound Muskoka Realty Ltd
21 Vern Robertson Gate
Uxbridge, Ontario
* Stunning One Year Old Modern Freehold Bungaloft Townhome with 2 Car Garage By Venetion Development Group in Uxbridge * 4 Bedrooms * 4 Baths * 2370 Sq. Ft. * Hardwood Floors on Main * 2 Bedrooms with Ensuites * Primary on Main * 2 Fireplaces * 18 Ft. Ceilings in Living Room * 10 Ft Ceilings on Main * 9 Ft Ceilings on Second Floor * Unfinished Walk-Out Basement * Backs onto Ravine * Modern Gourmet Kitchen with Quartz Countertops * Entrance From Garage * Close to Trails, Parks, Schools, Stores & More * (id:50886)
Century 21 Percy Fulton Ltd.
9 Reginald Crescent
Markham, Ontario
Welcome home to 9 Reginald Crescent. This fantastic family home situated in Markham Village and a quick walk to Alma Walker Park is move-in ready. You'll appreciate the walk-in closet & ensuite bathroom in the large Primary Bedroom. Relax knowing the two other large bedrooms means never having to choose a favourite child! Enjoy relaxed living by the fireplace and set up a media room in the finished basement for others to live life on a different level. The basement is even large enough to provide office space for those work from home days and a storage area for seasonal change outs. Close To Schools, Parks, Markham Stouffville Hospital & the 407. (id:50886)
Sage Real Estate Limited
73590 Irene Crescent
Bluewater, Ontario
Check out this stunning lakeview, executive-style, 2 storey home! Ideally located on almost an acre lot, this custom built home offers the perfect blend of luxury and tranquility. Just a short walk to a private beach access, you'll enjoy the impressive shores and sunsets of Lake Huron. Loaded with upgrades, this home features 3+ bedrooms and 3 full bathrooms. A built-in surround sound system, powered by a Sonos driver, enhances the kitchen, porch and media room. The main floor welcomes you with a spacious foyer, a formal dining room and a stylish 2 pc bathroom. The open concept design features a large kitchen, breakfast nook and living room, complete with a cozy natural gas fireplace. The spacious primary bedroom has a walk-in closet and spa-like ensuite with an oversized, beautiful tiled shower. Upstairs the versatile loft area leads to 2 generously sized bedrooms, with a media room that can serve as an additional bedroom, as well as an attractive 4 pc bathroom. The full basement is equipped with in-floor radiant heat and is ready for your finishing touches. A 3 pc bathroom is roughed in and a huge cold cellar provides ample storage space. Outside, a concrete driveway leads up to a triple car garage with an additional large door which provides access to the backyard. A durable metal roof adds long-term value and protection. This is an ideal home for anyone searching for the ultimate blend of comfort, style and convenience. Located approximately 10 minutes south of Bayfield and 15 minutes north of Grand Bend. Don't miss your chance to own this exceptional property, call today for a private viewing. (id:50886)
RE/MAX Reliable Realty Inc
147 Carmichael Crescent
Blue Mountains, Ontario
RARE CHALET OPPORTUNITY ON CARMICHAEL CRESCENT - I'm sure you've heard the expression, "LOCATION - LOCATION - LOCATION". This stunning 4 bedroom country style chalet with covered front porch is in a PRIME location. Just steps away from Blue Mountain Resort's ski lifts and Blue Mountain Village, Ontario's most popular four season resort. Modern open concept with fully equipped gourmet kitchen including outdoor gas BBQ to make gourmet meals. Enjoy the panoramic views and relax on the elevated deck or enjoy the large open backyard and green space. Spend time with friends in the 8 person outdoor hot tub, or unwind in the spa like main bathroom with Jacuzzi tub, heated floors, and separate shower. Kids can hang out downstairs playing Foosball, pinball, darts or watching their favorite shows while parents cook up a tasty meal in the well-appointed kitchen upstairs under the skylights . Loaded with features including; new roof in 2018, new stamped concrete driveway and back patio in 2019, oversized Super Fan in living room, stainless steel appliances, French door bottom freezer fridge, new six burner gas/electric stove (2021) in island, garburator, ceiling mounted vent hood, wine fridge, quartz stone counter tops, new flooring in basement, jetted bathtub and heated floors in bathrooms, alarm system and keypad entry. This warm country chalet is just waiting for the next family to enjoy Blue Mountain living! (id:50886)
RE/MAX At Blue Realty Inc
113 - 107 Wintergreen Place
Blue Mountains, Ontario
WINTERGREEN THREE-BEDROOM CONDOMINIUM TOWNHOME - ZONED FOR SHORT-TERM RENTALS - Located directly across the street from Blue Mountain Village, Ontario's most popular four-season resort, this spacious condominium townhome is perfect as either a weekend private getaway or potential investment property. This luxurious townhome is also located on the first hole of the award winning Monterra Golf Course. Both winter and summer views are breathtaking. Three spacious bedrooms await, one with twin beds, another with a queen and a king in the master. There's a sauna off the second bedroom with the queen bed. Its being sold fully furnished so all you need to do is bring your personal items to make it your own! Lovely gas fireplace to warm your toes after a hard day of skiing or boarding. This unit has central air conditioning and on demand hot water heater. Monthly condo fees include cable and internet package, common area maintenance, landscaping, snow removal, and exterior building maintenance. If you're looking for a resort property to use as an AIRBNB or VRBO or be your own rental manager, Wintergreen may give you that freedom. Reputable local rental manager estimates potential gross annual rental revenue between $58K to $73K. Purchasers to do their own due diligence with the municipality regarding Short Term Accommodation licenses and with the condominium corporation regarding STA rules and by-laws. (id:50886)
RE/MAX At Blue Realty Inc
138 Whispering Pines Rd
Batchawana, Ontario
Waterfront - 138 Whispering Pines Rd, 3 Season 4yr old Cabin 200amp panel complete with trailer hookup. Interior fully finished with heat and air conditioning through heat pump system. 2 pc bathroom (no PLUMBING). Newly built stairs lead you to your summer time dock. Located on the Chippewa River where you can have fun boating, fishing, or just sitting back and relaxing enjoying truly impressive views that will bring years of family memories!!! The Chippewa River is Part of the Lake Superior Water trail, a short boat ride & you can travel out into the Bays or into open waters of Lake Superior. The year round road offers private garbage pickup (for a fee) . Cabin is not insulated. Opportunity knocks to own a waterfront getaway for recreational enjoyment. (id:50886)
Century 21 Choice Realty Inc.
730 Marl Lake Rd 7 Road
Brockton, Ontario
Thinking of moving to one the areas most sought after lakes or starting your own cottage rental business.. Well look no further than this raised bungalow on a quiet road with breathtaking views of Marl Lake. First time on the market in over twenty years. The upper level features 3 bedrooms all with closets a 3pc bath with shower, an open concept kitchen/dining with updated kitchen cabinets and counter tops, an island overlooking the living room with a corner gas fireplace. The main level offers a large family room with a built in gas fireplace a 3pc bath with jetted tub and laundry, double garage and workshop. Outside is a great patio for entertaining while enjoying the view, a balcony off the kitchen, double wide paved driveway and beautifully landscaped grounds. Great fishing, swimming and boating from the dock right out your front door. Waterfront is not owned but has been used and maintained by all previous owners. (id:50886)
Wilfred Mcintee & Co Limited
25 Hawthorne Drive
Innisfil, Ontario
Welcome to your new home. Located in the vibrant adult community of Sandycove Acres South. This 2 bedroom, 1+1 bath Argus model has a large family room with a gas fireplace and walk out to the deck. The flooring consists of ceramic tile in the front foyer, kitchen and ensuite, wood laminate in the dining room and family room and carpet in the living room and bedrooms. The home is move in ready with newer gas furnace and central air conditioner (2013), windows (2013) and shingles (2010). The galley Kitchen has stainless steel appliances, tiled backsplash, white side by side laundry and a large pantry closet. Main bath is a 3 piece with a walk in shower and the ensuite is a 2 piece off the primary bedroom walk through closet. Private side by side 2 car parking with level access to the front door and new wood steps and deck access to the side door. Sandycove Acres is close to Lake Simcoe, Innisfil Beach Park, Alcona, Stroud, Barrie and HWY 400. There are many groups and activities to participate in along with 2 heated outdoor pools, 3 community halls, wood shop, games room, fitness centre, and outdoor shuffleboard and pickle ball courts. New fees are $855.00/mo lease and $153.79 /mo taxes. Come visit your home to stay and book your showing today. (id:50886)
Royal LePage First Contact Realty
608 - 172 Eighth Street
Collingwood, Ontario
Soak in the morning sun and Osler views from this bright, southeast-facing top-floor corner unit in The Galleries, one of central Collingwood's most welcoming condo communities. This spacious layout is filled with natural light and features two oversized bedrooms, in-suite laundry, and abundant storage with three large closets plus a linen closet. The private balcony is the perfect spot to enjoy your coffee and the views year-round. Residents of The Galleries enjoy more than just their individual suites, this well-managed building fosters a true sense of community with amenities like a friendly lobby lounge, party room, fitness area with saunas and showers, and secure underground parking with a storage locker. With it's ideal blend of privacy, natural beauty, and shared connection, this unit offers a relaxed and easy lifestyle right in the heart of Collingwood. (id:50886)
Royal LePage Signature Realty
2037 Jans Boulevard
Innisfil, Ontario
This Elegant Home in Convenient Neighborhood close to lots of amenities and Lake Simcoe. Double Door Grand Entry on this Bungalow with no stairs on the main level from the front entrance way. The Main Floor Boasts 10 foot Ceiling & Pot Lights, Open-Concept kitchen with Upgraded Stainless Steel Appliances. Lots of extras in this kitchen including extra pots and pan drawers, recycle pull out cupboard, under counter lighting, back splash and raised Breakfast bar with double sinks. Specious Breakfast Area that Walks Out to the Deck with hard top gazebo and fully fenced Backyard. Plus a Cozy family Room w/Gas Fireplace. Primary Bedroom with 2 closets and separate ensuite bath with Separate Bath tub and shower. Access to the Double Car Garage Through the main floor Laundry Room with stackable washer/dryer and laundry sink, and it also has a side entrance. Hardwood Floors throughout the Living Room, Dining Room, Kitchen and Family Room. The spacious Finished Basement with Separate Entrance includes entertainment area with electric fireplace, 3 full bedrooms and 3 piece bath. Large Cold Cellar in the basement. All 3 Bathrooms have upgraded tall vanities and sink. New shingles were done in summer of 2023. This home shows pride of ownership and has only has the original owners!! Unistone front walkway to lovely front porch for those evening sunsets, with double door entry. If you have any mobility issues this home has no stairs once you walk in the front door which makes it much easier to navigate through the main floor. (id:50886)
Right At Home Realty
110 Albert Street
Collingwood, Ontario
Artsy chalet style home with two separate living spaces in prime Collingwood location. Steps from Sunset Point, Georgian Bay and minutes to downtown Collingwood, this character-filled home presents a rare investment opportunity with two fully separate living spaces. There is something so special about unit #1. This cozy abode boasts vaulted ceilings, a gas fireplace and a light-filled living space. It features two bedrooms and a loft area and is ideal for comfortable family living. The kitchen and dining area open directly to the backyard which is perfect for evening BBQs. Unit #2 has been recently renovated and painted with a modern reverse floor plan. The main level has a spacious foyer that leads to a large bedroom with laundry. The upper level offers the coziest open kitchen/living area that walks out to a private balcony and also has a full bath featuring double sinks. With access to a large, private backyard, there is lots of room for outdoor entertaining. Both backyards are peaceful with mature trees and gardens and have back lane access. Additional highlights include two sheds and four parking spaces to accommodate both properties. Whether you're looking for a multi-generational home, flexible living space (work/live) or building your rental portfolio, this one-of-a-kind home offers style and income potential all in one of Collingwood's most desirable locations. (id:50886)
Royal LePage Locations North
310 Holden Street
Collingwood, Ontario
Welcome to your dream home in the sought-after Creekside neighborhood! This beautifully maintained (Shingles 2020), fully finished home with over 2100 sq/ft, presenting a perfect blend of modern elegance and comfort. As you step through the front door, you'll immediately feel at home in this welcoming space. The open concept living area with contemporary hardwood floors and a stylish fireplace, creates a bright and spacious ambiance throughout. The kitchen is a chef's delight, with numerous upgrades and including all appliances for your convenience. Whether you're entertaining guests or enjoying family meals, this kitchen is sure to impress. The dining area of the kitchen has a large bay window, perfect for enjoying meals in a nice bright space. Step outside through the sliding doors onto the new two-tier deck, where you can relax and entertain surrounded by the privacy of cedars and space to play. Enjoy idyllic sunset views from your west-facing deck, creating the perfect backdrop for gatherings with friends and family. Upstairs, the primary bedroom offers a peaceful retreat with an ensuite bathroom and a generously sized walk-in closet. Two additional bedrooms and another full bathroom provide ample space for family and guests. The finished basement adds even more living space, with a versatile office nook/playroom, a cozy family room, and yet a 2 piece bathroom. Convenience is key in this home, located on the non-sidewalk side of the street you'll enjoy additional room for parking and the garage has a garage door opener and inside entry. Next to Collingwood's trail system and Black Ash Creek, enjoy the tranquility of nature while still being just a short drive from trendy cafes and shops in Downtown Collingwood. Plus, with Blue Mountain and Georgian Bay just 5 minutes away, outdoor adventures are always within reach. A great opportunity to live an active lifestyle from this stunning Creekside home. (id:50886)
Revel Realty Inc.
347 Balm Beach Road
Tiny, Ontario
Charming Fully Renovated 3BR/2BA Home Just 2 Minutes from the Beach! Live the beachside lifestyle in this beautifully updated 3-bedroom, 2-bathroom home, just a short 2-minute walk from the sand! Thoughtfully renovated with quality finishes, this home blends modern comfort with coastal charm. Step inside to an inviting open-concept living area, featuring stylish wood countertops, stainless steel appliances, and custom cabinetry in the kitchen. The homes smart layout maximizes space, offering modest but cozy bedrooms and two updated bathrooms with sleek, modern touches. Outside, enjoy a private patio, perfect for morning coffee or evening gatherings after a day at the beach. Located in a desirable beach town, you'll be just moments from local shops, cafes, and restaurants. $2800 + Utilities (id:50886)
Royal LePage Quest
237 King Street W Unit# 611
Cambridge, Ontario
Welcome to the Kressview Springs condominium. Unit 611 overlooks Riverside Park and the Speed River. Sit on your balcony and watch fireworks on July 1st. South facing! This home is bright and sunny with wall to wall windows. There are two bedrooms and two bathrooms both located at opposite ends of the condo. Master bedroom (can accomodate a king sized bed) with a 5 pc ensuite. The second bedroom has a convenient 3 piece bathroom (with stand alone shower) just outside the door. The kitchen has an abundance of cupboards, a built in desk and pantry. The combination living room, dining area and solarium are open concept. Newer flooring in the dining rooom, living room and bedrooms in 2019. Appliances include: fridge, stove, over the range microwave, dishwasher and dryer. All are in working order but are being sold in as is condition. Insuite laundry includes a dryer. Two special assessments have been paid for by the Seller. The special assessments include: windows, patio doors, hallways, facade, parking garage and lobby renovations were completed in 2023. This building has much to offer. Indoor pool, her and his sauna's with change rooms (lockers), hot tub, exit from the pool area to a sundeck. Exercise room, workshop, party room with a kitchen that is outfitted with all you need to entertain, coat closet, bathrooms, and a private entrance. For entertainment there is a pool table, ping pong table, help yourself library to drop off and pick up reading material and puzzles. A large patio has picnic tables and BBQ's are provided. Secure entrance, one underground parking space and visitor parking. Quick access to the 401 and highway 7/8. Walk to Riverside Park to watch a baseball game, slow pitch, or soccer games. A short walk to downtown (Preston) Cambridge for shopping, restaurants, library, post office and banks. (id:50886)
Red And White Realty Inc.
2010 Brunel Road
Huntsville, Ontario
Just minutes south of Huntsville and in the very heart of Muskoka lies this parcel of land, totalling 13 acres and waiting to host one of any number of potential residential or commercial applications. This site was the former home of a cultural club, with a number of facilities (soccer field, concession stand with washrooms and storage) remaining in place. Current zoning is RU1, with an exemption already granted allowing for the construction of up to 10 cabins. Here’s a great opportunity to start your own hospitality business in one of Canada’s busiest vacationing destinations or, alternatively, a large, private property to be repurposed as the personal residence or vacation home of your dreams. (id:50886)
Chestnut Park Realty Southwestern Ontario Limited
Chestnut Park Realty Southwestern Ontario Ltd.
2 Mimosa Drive
Innisfil, Ontario
Situated On Desirable Street In Sandy Cove Acres This Argus model sparkles with drywall and crown molding throughout this 2 Bedrooms 2 Baths has tasteful decor. Spacious Kitchen With Walk Out To deck, nice yard with 2 garden sheds and attached workshop. Main Floor Laundry. Sandy Cove Offers You A Pet Friendly Adult Lifestyle Community Which Includes 3 Community Centres, 2 Outdoor Heated Pools, Walking Trails, A Variety Of Clubs And Groups, Social Activities Including Darts, Euchre, Dances, A State Of The Art Woodworking Centre All Within A Short Drive To Barrie Or Alcona. Updated kitchen and baths. Newer gas furnace in 2022, Shows 10+++The new land lease fee will be $855.00. (id:50886)
Century 21 B.j. Roth Realty Ltd.
535 Margaret Street Unit# 6
Cambridge, Ontario
Beautiful End-Unit Freehold Condo with Walk-Out Basement! Welcome to this bright and spacious end-unit freehold condo, perfectly located in a quiet, friendly neighbourhood with no rear neighbours for added privacy. This home features an open-concept main floor, two large bedrooms, including a primary with a generous ensuite, and the potential to add a third bedroom in the fully finished walk-out basement. Enjoy the outdoors with both an upper deck and a lower walk-out patio, ideal for relaxing or entertaining. You'll appreciate the abundance of visitor parking and the peaceful surroundings that make this home feel like a true retreat. Walking trails, parks, recreation centres, restaurants and shopping nearby. (id:50886)
RE/MAX Twin City Realty Inc. Brokerage-2
RE/MAX Twin City Realty Inc.
85 Hillcroft Drive
Hamilton, Ontario
Your dream home awaits! This stunning custom-built bungaloft features 3 bedrooms, 2.5 bathrooms, and top-tier finishes in one of Stoney Creek's most desirable neighborhoods. The main floor boasts a grand foyer with vaulted ceilings, a custom kitchen with hardwood cabinets, granite countertops, stainless steel appliances, and a breakfast island. The open-concept great room features vaulted ceilings, hardwood floors, a gas fireplace, and French doors leading to a spacious covered deck. The primary bedroom includes a walk-in closet and a 5-piece ensuite with a soaker tub and glass shower. An additional bedroom, a 2-piece bath, and a laundry room with garage access complete this level. Upstairs, the loft offers a cozy living area, a third bedroom, and a 4-piece bathroom. The expansive basement, with a kitchenette and over 1,700 sq. ft., offers endless possibilities. Low-maintenance landscaping (artificial grass), proximity to schools, amenities, and easy highway access make this home a rare find. A must-see! (id:50886)
RE/MAX Escarpment Realty Inc.
6 Yvette Street
Whitby, Ontario
"Wow! The One You've Been Waiting For! This SHOW STOPPING CUSTOM-BUILT HOME is packed with over $200K in upgrades and designed for modern luxury living! Nestled in a prime Whitby location, this 6-year-old masterpiece is truly a must-see! From the moment you arrive, the full exterior stonework & interlocking on all four sides set the tone for the elegance inside. Step into 2,786 sq. ft. of pure sophistication, where every detail has been thoughtfully upgraded! The chefs kitchen is a dream, featuring custom cabinetry, quartz countertops & backsplash, a built-in coffee machine, pot filler & spacious pantry perfect for any home cook or entertainer! The primary suite is a private retreat, complete with a spa-like ensuite boasting a glass-enclosed shower, freestanding soaking tub & double vanities, plus a custom walk-in closet designed for ultimate organization! The fully finished basement is an entertainers paradise, featuring a stunning bar, open-concept layout & legal separate entrance, offering endless possibilities for extended family living or rental income! The backyard is built for both relaxation & entertaining, perfect for summer BBQs or quiet evenings under the stars! The upgraded garage comfortably fits two cars, with space for two more in the extended driveway! Located in a family-friendly neighborhood, this home offers easy access to Highways 401, 407 & 412, top-rated schools, shopping centers & ski hills! This home has it all DONT MISS THIS INCREDIBLE OPPORTUNITY! (id:50886)
Forest Hill Real Estate Inc.
323 - 246 Logan Avenue
Toronto, Ontario
Locals know: life just hits different in Leslieville. As spring rolls in, the streets wake up: think made-to-order fritters, legendary al fresco brunches, bookstore browsing, small-batch cheese & gourmet groceries, spontaneous bouquets from the flower truck, artisanal coffee, and some of the best dining in the city all within arms reach. Slide into The Logan Residences, a boutique building with a laid-back vibe and zero pretension. This 1 bed + den loft comes high-style with low maintenance fees. Open-concept, east-facing light from the quieter side of Queen E & Logan, and finished with raw concrete walls and ceilings that give it serious edge. The kitchens fitted with custom cabinetry, stone counters, and a gas stove made for real cooking, not just takeout. Plus, a private balcony off the bedroom for your morning coffee or post-work wind-down. Parks and green space? Across the street. More gyms per capita than any other neighbourhood in TO? Correct. This isn't just better living. It's the good life, turned all the way up. **So as to keep expectations managed, den is a "nook" beside the kitchen. It fits a small desk** ***LANDLORD IS PET-FRIENDLY*** (id:50886)
Sage Real Estate Limited
10 - 60 Orchid Place Drive
Toronto, Ontario
Welcome to this beautifully maintained townhouse in sought-after North Scarborough! This bright and modern 2-bedroom home features high ceilings, contemporary finishes, and two rare balconies offering extra outdoor space. Enjoy a stylish kitchen with stainless steel appliances, a welcoming living area, and spacious bedrooms . The unit also boasts a 4-piece bath, convenient in-unit laundry, and underground parking. Residents enjoy access to premium amenities such as a gym, yoga studio, party room, BBQ area, and stunning landscaped gardens.Ample visitor parking available. Ideally located near libraries, parks, schools, Centennial College, University of Toronto Scarborough, restaurants, shops, and banks. Just minutes to Scarborough Town Centre, Highway 401, and more! (id:50886)
Dream House Real Estate Inc.
1363-1367 Danforth Avenue
Toronto, Ontario
S/W corner of Danforth and Gillard allowing for ample space for outdoor display or patio potential. Configured as 10 apartments w/ main floor retail generating a 5.78% cap rate after expenses, based on asking price with great upside potential. Excellent opportunity for an investor or user with future development possibilities. Adjacent property also for sale. Located in the Greenwood Major Transit Area with a proposed minimum density target almost double the areas current population. (id:50886)
Bosley Real Estate Ltd.
Mainflr - 401 Anderson Street
Whitby, Ontario
Newer Unit in the heart of the City. 3+1 Bedroom with 2 Full washroom(with standing shower). Great Family Neighborhood Close To All Amenities Including Shopping, Schools, Parks, Highway 401 & Transit. Close to Durham College and UOIT. Harwood floors & Pot lights throughout. Open Concept with modern kitchen with Stainless Steels. Separate Own Laundry & 3 Driveway parking (id:50886)
Century 21 Percy Fulton Ltd.
701 - 270 Palmdale Drive
Toronto, Ontario
Welcome to this beautifully renovated 2-bedroom, 2-bathroom condo offering the perfect blend of style and function. Featuring updated laminate and vinyl flooring throughout, this spacious, well-designed unit is far from the typical box layout. The modern kitchen includes a breakfast area, quartz countertops, newer cabinetry, a built-in pantry, and stainless steel appliances, fridge, stove and built-in microwave. The sun-filled L-shaped living and dining area opens onto a large west-facing balcony with stunning unobstructed views. An additional storage room offers versatile use as a home office or cozy den. Down the gallery-style hallway are two generously sized bedrooms. The primary suite features a walk-in closet, a second double closet and a private 2-piece ensuite. The pet-friendly building offers excellent amenities including an exercise room, sauna, party/meeting room and secure entry system. Conveniently located near shopping, transit, schools, and on a school bus route, with quick access to Highways 401 and 404. Maintenance fees include all utilities and cable TV. (id:50886)
Royal LePage Connect Realty
Main - 898 Modlin Road
Pickering, Ontario
Welcome to this ideally located home in Pickering, just moments from the scenic lakefront and nearby park perfect for family strolls and outdoor enjoyment. Commuters will love the convenience of being only a minutes drive to Highway 401 and the GO Train Station, with Pickering Town Centre just across the highway for all your shopping and dining needs. This well-maintained home features a separate, finished basement apartment with a private entrance, will be rented out . The upper level offers its own dedicated laundry facilities, ensuring complete privacy and convenience for both living spaces. (id:50886)
RE/MAX Royal Properties Realty
360 Sprucwood Court
Toronto, Ontario
SHORT TERM TENANTS ONLY! 10/10 Location! Lovely Bright And Spacious Well Maintained. House Features Soaring 18Ft High Ceiling Living Rm, W/O To Private Yard W/Mature Trees. Modern Family Size Kitchen W/New Cabinet, Newly Installed Laminate Flr On 3rd Floor. Newer Roof, Newer Hi-Effi Furnace. New Painting! Close To Ttc, Bridewood Mall, Seneca College, Minutes To 401& 404. Available Immediately. (id:50886)
RE/MAX Hallmark First Group Realty Ltd.
33 Fawndale Crescent
Toronto, Ontario
Opportunity knocks with this Fabulous well maintained Sun-filled home located in Scarborough sought-after Steeles community! Welcome to 33 Fawndale Crescent where comfort, convenience, value and potentials come together. Located just minutes from top rated schools, parks, shopping, dining, and with quick access to major Highways. Up-ground levels boasts spacious and bright south-facing prim bedroom with 4 pcs ensuite and Livingroom with direct backyard access, Basement features 1 bedrooms 1 Livingroom, a private bathroom, and separate entrance. Newer Roof, Furnace, Windows and Brand new Washer/Dryer(2in1). Don't miss this fantastic opportunity! (id:50886)
Homecomfort Realty Inc.
15 Berner Trail
Toronto, Ontario
Welcome to 15 Berner Trail! This beautifully updated 3 bed, 3 bath bungalow nestled in a family friendly neighbourhood. Perfect for families, multi generational living or investors. Enjoy a bright open main floor with updated lighting, windows, freshly painted and much more. New roof and furnace (2024) newer windows & doors (2018) , new eavestrough. Fully finished basement has a separate entrance, full kitchen, 3 piece bathroom, large bedroom, large closet and open rec room with brand new vinyl floor. Perfect as an in law suite. Situated on a large lot with ample parking, this home may also qualify for Toronto's permitted garden suite (buyer to verify).Located close to schools, transit, parks and amenities. This is a rare opportunity to own a move in ready home in a thriving community. Don't miss out on this turnkey home! (id:50886)
Orion Realty Corporation
19 Owens Road
Brampton, Ontario
Tucked into a quiet street in the Spring Valley subdivision of Brampton’s Credit Valley neighbourhood, 19 Owens Road is a spacious 4-bedroom, 4.5-bath detached home offering over 2,500 sq. ft. above grade plus a builder-finished basement. Built by The Conservatory Group, this one-owner home impresses with generously sized rooms, a separate family room with a gas fireplace, a formal living/dining space, and a large eat-in kitchen with quartz counters, stainless steel appliances, and a walk-out to the backyard. Upstairs, you'll find four spacious bedrooms with direct bathroom access, including a substantial primary suite with a walk-in closet and 5-piece ensuite. The second bedroom has its ensuite too, ideal for guests or in-laws. Located just minutes from Eldorado Park, Lionshead Golf and Country Club, and the Mount Pleasant GO Station, this home offers unmatched convenience in a family-friendly setting. Freshly painted with refinished kitchen cabinets in 2025, it’s truly move-in ready. Welcome home. (id:50886)
Century 21 Miller Real Estate Ltd.
39 Blue Spruce Street
Brampton, Ontario
Welcome to 39 Blue Spruce Street, nestled on a quiet street in a highly sought after neighbourhood in Brampton_ This 3 bedroom, 4 bathroom detached family home offers it all with its open concept layout, tons of natural light and fully fenced backyard_ As you walk inside, the thoughtfully designed main floor includes a convenient two piece powder room and offers open concept living with the kitchen and dining area overlooking the living space. Sliding glass doors off the living room lead you out to your private deck and fully fenced backyard surrounded by mature trees and lush greenery. Upstairs, you will find a large primary bedroom with his and hers closets, accompanied by a private ensuite_ Two additional bedrooms and an additional 3-piece bathroom will complete this level. Downstairs, the basement level holds the laundry space, more living space and a 3-piece bathroom_ This home is also conveniently located close to all amenities including restaurants, shops, public transit, schools and so much more! Don't miss your chance to view this gem! Taxes estimated as per city's website. Property is being sold under Power of Sale, sold as IS, where is. (id:50886)
RE/MAX Escarpment Realty Inc.
60 Frederick Street Unit# 601
Kitchener, Ontario
Step into elevated downtown living at DTK Condos, the tallest and most iconic residential tower in Kitchener’s rapidly growing core. This beautifully appointed 1-bedroom, 1-bathroom suite blends smart design with contemporary finishes, offering an ideal home for professionals, students, or anyone seeking the perfect balance of style and convenience. The open-concept layout is bathed in natural light thanks to floor-to-ceiling windows, while quartz countertops, modern cabinetry, and stainless steel appliances lend a sleek, upscale feel. Enjoy the convenience of in-suite laundry, and the rare benefit of one underground parking space, making city living that much easier. But this isn’t just a condo—it’s a lifestyle. Live steps from everything: the ION light rail, Google headquarters, Communitech, Conestoga College DTK campus, plus a buzzing scene of cafés, markets, parks, and nightlife. Whether you’re heading to work, class, or out with friends, it’s all within reach. Residents enjoy access to first-class amenities including a rooftop terrace with panoramic views, a fully-equipped fitness center, party room, and concierge service—everything you need to live, work, and unwind in one of the region’s most desirable locations. Don’t miss your chance to lease in this landmark building—where modern design, premium location, and vibrant city energy come together seamlessly. Unit is currently vacant. Tenant is responsible for hydro & internet. Please note that some photos are virtually staged. (id:50886)
Condo Culture Inc. - Brokerage 2
612 Marksbury Road
Pickering, Ontario
Charming Bungalow in Westshore, Pickering Perfect for Living, Renting, or Building Up! Discover this delightful 2+1 bedroom, 3-bathroom bungalow in the highly sought-after Westshore area of Pickering. Nestled in a family-friendly neighborhood, this home is just moments away from top rated schools, scenic parks, public transportation, the lake, and picturesque trails! This is an ideal location for convenience and outdoor enthusiasts alike! Sitting on a spacious lot with a beautifully fenced backyard, this property offers endless possibilities. Whether you're looking to move in, rent it out for extra income, or expand by building up, this home is a fantastic investment. Don't miss your chance to own a piece of Pickering's prime real estate! (id:50886)
Royal LePage Connect Realty
139 Brierdale Drive
Kitchener, Ontario
Beautiful curb appeal meets spacious family living in this 4-bedroom, 2-bathroom backsplit located in a desirable Kitchener neighborhood. The home features a bright and airy carpet-free main level with a generous living area that flows seamlessly into the dining space—perfect for entertaining. The kitchen offers ample cabinetry, stylish tile flooring, stainless steel appliances, and direct access to a deck looking out to the large backyard. Upstairs, you’ll find three well-sized bedrooms and a 4-piece bathroom, with private access from the primary bedroom and a large closet. The lower level includes a fourth bedroom, an additional 4-piece bath, and a cozy family room with a gas fireplace. The unfinished basement offers potential for added living space or storage. A fantastic opportunity to own a well-maintained home with room to grow! (id:50886)
RE/MAX Twin City Realty Inc. Brokerage-2
56 Priory Drive
Whitby, Ontario
Welcome to this absolutely stunning 2-year-old detached home in the prestigious North Whitby community, where luxury, comfort, and convenience come together seamlessly. Built by Paradise Homes and loaded with over $80,000 in premium upgrades, this spacious home offers 4 bedrooms plus a fully legal 2-bedroom walkout basement apartment ideal for multi-generational living or rental income. With 6 total bathrooms, a double car garage, and more than 3,600 sq. ft. of finished living space, there's room for everyone. Inside, you'll find an open-concept layout with 9' smooth ceilings, pot lights throughout, oversized windows, and a gourmet kitchen featuring upgraded cabinetry, thick granite countertops, and stainless steel appliances. The second floor includes a large laundry area with high-end machines, and the basement apartment boasts its own kitchen, full bath, ensuite laundry, and oversized windows. The backyard is a true retreat, backing onto lush green space with no rear neighbors plus you're just steps from scenic parks, top-rated schools, tennis courts, shopping centers, and even the luxurious Thermëa Spa. This home isn't just a place to live its a lifestyle. Don't miss your chance to make it yours! (id:50886)
Century 21 Leading Edge Realty Inc.
6 Bedrock Drive
Stoney Creek, Ontario
Welcome to this stunning 3-bedroom, 3-bathroom townhome by renowned builder Priva Homes, known for their exceptional craftsmanship and upscale finishes. Backing onto peaceful natural green space, this home offers a tranquil backdrop ideal for both entertaining and everyday family life. Step inside to discover over 1,600 sq. ft. of beautifully designed living space. The bright, open-concept main floor features modern light fixtures, contemporary trim, wide-plank flooring, oversized windows, and upgraded countertops—all thoughtfully selected for both style and function. Upstairs, you'll find three spacious bedrooms, including a luxurious primary suite with a walk-in closet and elegant 4-piece ensuite. The full, unfinished basement provides endless possibilities—create the perfect rec room, home gym, or private in-law suite. Ideally located close to top-rated schools, Heritage Green Sports Park, scenic hiking trails and waterfalls, shopping, and with quick access to major highways, this is a rare opportunity to own a home that effortlessly combines quality, comfort, and convenience. (id:50886)
RE/MAX Escarpment Realty Inc.
235 Kennington Way Unit# 08
London, Ontario
Welcome to Acadia Towns! Discover modern living in this brand-new 3-storey townhome by Urban Signature Homes! Thoughtfully designed with quality finishes, this spacious home offers 4 bedrooms, 3 bathrooms, and an attached garage. This home offers 9-foot ceilings on the main and second floors, and a sleek, contemporary kitchen with quartz countertops. Located in a fast-growing community with easy access to shopping, parks, schools, and major routes—perfect for first-time buyers, professionals, or investors. Pictures are from the model home and dimensions may vary according to the builder’s plans. This is your chance to own a stylish, low-maintenance home in one of London’s most desirable new developments! Late 2025 closings available, along with a flexible deposit structure, now is the perfect time to make Acadia Towns your new home. (id:50886)
Streetcity Realty Inc. Brokerage
RE/MAX Real Estate Centre Inc.
2 Barbara Street
Smithville, Ontario
Incredible 4-bedroom, fully finished two storey family home with over 1,800 square feet of finished living space for the whole family to enjoy! Located in the thriving town of Smithville, 2 Barbara Street is just a short walk to downtown and a quick 15 minute commute to the QEW. This property offers outstanding curb appeal, featuring manicured gardens, mature trees, an expansive paved driveway with parking for 6 vehicles, and a professionally landscaped backyard complete with a cedar pergola and stylish patio area. On the main floor you’ll find a kitchen, living, and dining room combination with updated vinyl flooring and large windows throughout, plus a convenient main floor powder room (updated 2023). Upstairs is a sizable 4-piece bathroom with a tiled shower and 4 bedrooms - perfect for a large family, or ideal for a home office. The living space doesn’t end there! Head downstairs to find a beautiful rec room featuring vinyl plank flooring, pot lights, and a modern fireplace. Bonus laundry/storage space and cold cellar also located in the basement. Storage galore can be found in the attached garage (insulated door) and large garden shed. Come and see this value-packed property before it’s too late. You won’t be disappointed! (id:50886)
RE/MAX Escarpment Realty Inc.
2296 South Lavant Road
Lanark Highlands, Ontario
History meets heart in the Lanark Highlands! Once the beloved 'Warsaw Hotel', this enchanting 3-bedroom, 2-bathroom country home has been tenderly restored, its rich history woven into every lovingly chosen detail. Nestled in the storybook Village of Poland, this is more than a house; a place where memories are made, where quiet mornings stretch into golden afternoons, and where the charm of yesteryear embraces the comforts of today. From the warmth of the wood-burning insert (2021) to the convenience of premium vinyl flooring (2023), every corner reflects care and character. Upgrades such as a propane furnace, screened-in front porch, windows, shingles, and R60 insulation, ensure peace of mind, while original features and thoughtful additions like custom library shelving speak to the soul of the home. Outside, a quaint barn with a 60-amp panel invites creative pursuits, while the sprawling yard whispers promises of summer gardens, starlit evenings, and pets or children at play. Just 10 km from the sparkling shores of Robertson Lake, this is a haven for dreamers, nature lovers, and those seeking something beautifully real. Come fall in love with 2296 South Lavant Road your forever begins here. Book your private viewing today, before this rare treasure slips away. (id:50886)
Coldwell Banker Settlement Realty

