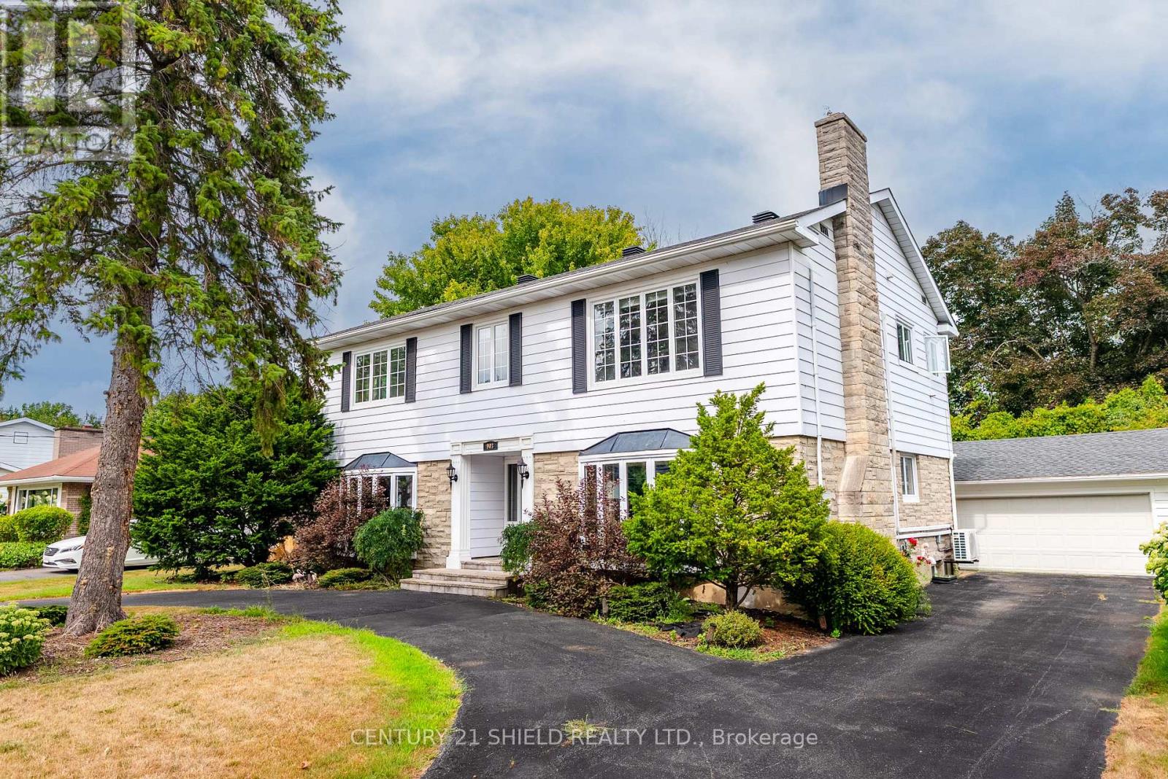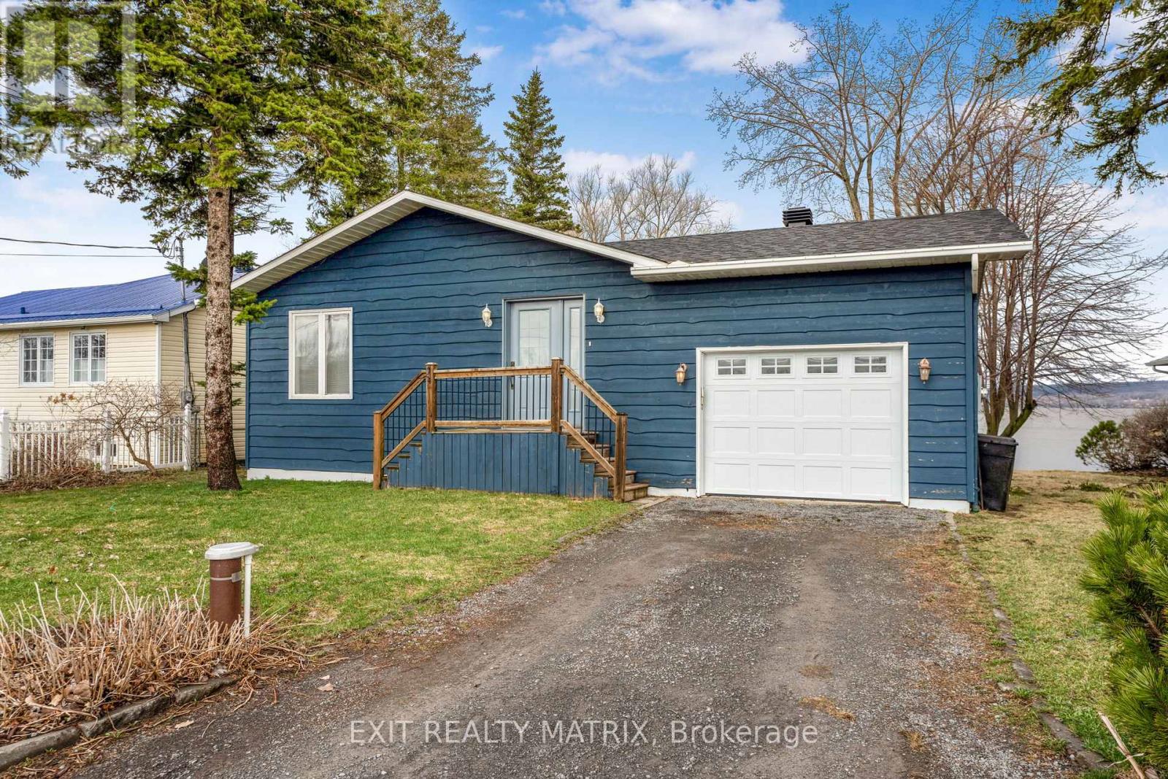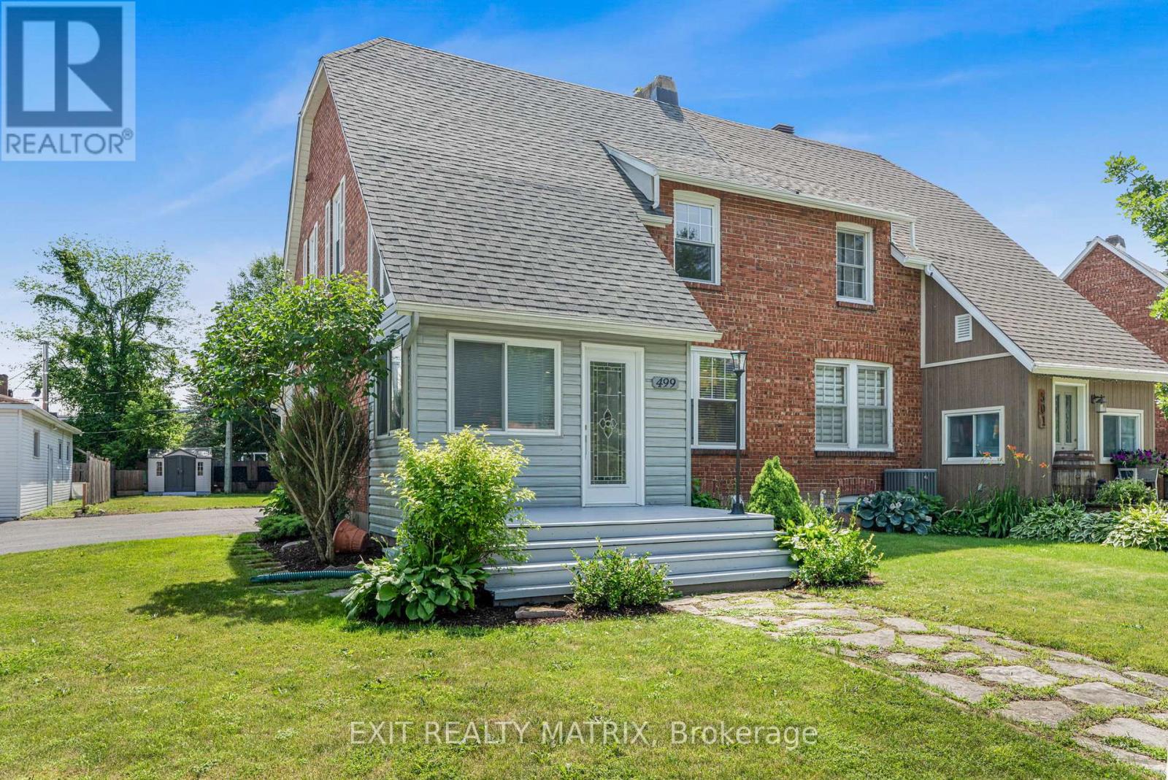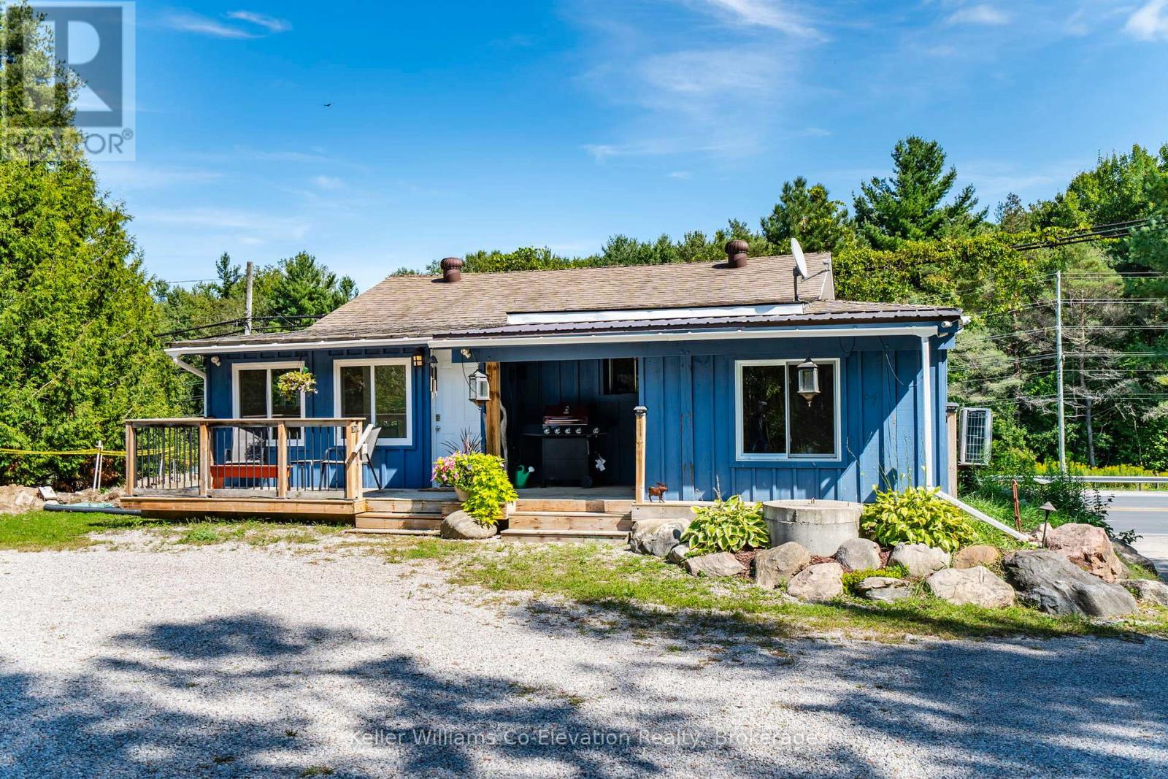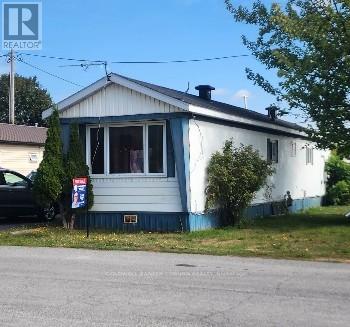903 Riverdale Avenue
Cornwall, Ontario
Welcome to 903 Riverdale Avenue, a spacious and inviting home in one of Cornwall's most desirable neighborhoods. With nearly 2,700 sq. ft. of above-grade living space, this property blends tasteful renovations with some really nice character, offering both comfort and timeless appeal. The main floor features multiple living areas, including a bright living room, a cozy family room, a formal dining room with patio doors to the backyard, and a well-appointed kitchen that has been stylishly updated while keeping the homes warm, classic feel. Upstairs offers 3 large bedrooms, two full bathrooms including an en suite, and a den, providing ample space for family living, guests, or home offices. The finished basement adds even more space with a rec room, a 4th bedroom, a 3-piece bathroom, and plenty of storage. Outside, enjoy a private, fully hedged backyard with a deck and hot tub perfect for relaxing or entertaining. A detached two-car garage and double driveway provide generous parking. Located close to parks, schools, and the St. Lawrence River, this home offers the space you need, the charm you love, and a prime Riverdale location you'll appreciate every day. (id:50886)
Century 21 Shield Realty Ltd.
302 Seventh Street W
Cornwall, Ontario
Pride of ownership is evident is this well kept starter or retirement home. Step inside this spacious 2 bedroom, 2 bath home. Outside there are thriving perennials which will come back year after year for your enjoyment. Great location close to downtown, Walmart and other amnemities. Plenty of updates including Furnace 2014, windows 2017, central air 2014, insulation 2017, gazebo stays as well for you to enjoy quiet sittings in the garden (id:50886)
Exsellence Team Realty Inc.
922 Lalonde Road
Champlain, Ontario
Time to relax and enjoy year round waterfront living with majestic views! A formal entry leads to a well designed floor plan. A gourmet kitchen with ample cabinets, granite counters, center island with lunch counter, a pantry and quality appliances. An open concept dining and living room areas with patio doors giving access to a covered deck. A primary bedroom with walk in closet and cheater ensuite bath with soaker tub complete the main level living area. A fully finished basement offers a second primary bedroom with walk in and cheater ensuite, a 3rd bedroom, laundry area and a family room complete with a bar for easy entertaining. Patio doors for easy access to a second covered area with patio and a gradual decent to the rivers edge. Attached heated garage with dog crate entry , trimmed mature trees, flower beds, new propane tank and several other maintenance items done. Full list of updates in attachments. Call for a visit! (id:50886)
Exit Realty Matrix
499 Smerdon Street
Hawkesbury, Ontario
Located in the safe, family friendly Annex! With immediate possession available, this updated semi detached home will fit all your family needs. An inviting entry leads to a spacious open concept main floor. Living room area with plenty of natural light and gas fireplace flows well into the gourmet kitchen. With an abundance of custom cabinets, plenty of counter space and a moveable center island. Three bedrooms on the second level along with a full bath with walk in shower. Additional living space in the finished basement with a nice size family room and a convenient 2nd bathroom. With easy access from the kitchen, the partially fenced backyard offers a gazebo for relaxing and plenty of space for kids to play. Efficient gas heat, central air, plenty of storage space. An absolute must see! Call for a private tour. (id:50886)
Exit Realty Matrix
325 Belmont Street N
Cornwall, Ontario
Perfect Starter Home Move-In Ready & Ideally Located! Welcome to this charming 2 bedroom 1 Bath well-maintained home, perfect for first-time buyers looking to get into the market! Immaculately clean and full of natural light, this inviting property offers cozy comfort with thoughtful touches throughout. Enjoy the convenience of being just minutes from grocery stores, local amenities, and the nearby college an ideal location for students, young professionals, or anyone seeking an easy, connected lifestyle. Cute as a button and lovingly cared for, this home is the perfect place to start your next chapter. Don't miss your opportunity to own this affordable gem! (id:50886)
Royal LePage Integrity Realty
226 - 31 Eric Devlin Lane
Perth, Ontario
Welcome to Lanark Lifestyles luxury apartments! This four-storey complex situated on the same land as the retirement residence. The two buildings are joined by a state-of-the-art clubhouse and is now open which includes a a hydro-therapy pool, sauna, games room with pool table etc., large gym, yoga studio, bar, party room with full kitchen! In this low pressure living environment - whether it's selling your home first, downsizing, relocating - you decide when you are ready to make the move and select your unit. This beautifully designed 1 Bedroom plus den unit with quartz countertops, luxury laminate flooring throughout and a carpeted Den for that extra coziness. Enjoy your tea each morning on your 77 sqft balcony. Book your showing today! Open houses every Saturday & Sunday 1-4pm. (id:50886)
Exp Realty
19 Sawmill Court
Clarington, Ontario
Welcome to this well-maintained and tastefully upgraded home, perfectly situated on a quiet, family-friendly court and set on a large lot offering extra space, privacy, and outdoor potential. This home features 3+1 generous bedrooms and 3+1 bathrooms, along with a bright open-concept living and dining area thats perfect for entertaining. Enjoy laminate flooring, a cozy fireplace, and smooth flow throughout the space, enhanced by crown moulding and pot lights. The primary bedroom is a true highlight, complete with a 5-piece ensuite and the biggest walk-in closet you've ever seen in a home like this, truly impressive in both size and design. This home has been nicely updated throughout, offering a clean, move-in ready interior that blends comfort and practicality. The fully finished basement is a major bonus, featuring a completely self-contained 1-bedroom accessory apartment with a private walk-out to the backyard patio, serving as its own separate entrance. It includes a functional kitchen, a 3-piece bathroom, a spacious bedroom, and a comfortable living area with a fireplace. Whether you're looking to host long-term guests, or create a private space for extended family, this unit offers excellent versatility without compromising privacy. A rare opportunity to own a home with so much to offer... space, flexibility, and a prime quiet court location. Extras: Roof (2018) ** This is a linked property.** (id:50886)
Keller Williams Energy Real Estate
9752 County Road 93 Road
Midland, Ontario
QUICK CLOSING AVAILABLE! Check out this Cute, Move In Ready, Home Located in Midland on Hwy 93 between the Roundabout and Penetanguishene. Enjoy the Privacy of this Property with the Town & All of the Amenities You Need only a One Minute Drive Away. This could also be a Prime Location for Your Home Based Business with Plenty of Parking in the Rear of the House and Direct Highway Access. Entering through the Back Left Door of the Home You Will Find Multiple Rooms That Can Be Used For Your Own Business Including the Original Laundry Room Which is Already Plumbed Making it Ideal for a Home Salon or Dog Grooming Business to Name a Couple of Options. As a Huge Bonus, This Home Comes with a Brand New Septic & Drilled Well Which Are In Process of Being Installed Now and although Currently Set Up As a 1 Bedroom, There is Plenty of Additional Space to Potentially Add Another Bedroom or Two. Relax Outdoors on Either the Back Deck or the Front Deck with a Walkout From the Living Room. The Modern Kitchen is Cozy with an Eating Area Currently Used For Laundry or You Can Revert Back to the Separate Laundry Room Facilities Already Located in the Home. The Exterior Features Lovely Wood Board n Batten Siding; a 30 AMP Plug (for RV); and Soffit Outlets for X-Mas Lights. 2 Heat Pumps w A/C Heat & Cool the Home with Electric Baseboards for Backup and the Full Basement Houses a Workshop & All Mechanicals. A List of Additional Inclusions is Available. Dont wait. This One Will Be Gone Before You Know It! (id:50886)
Keller Williams Co-Elevation Realty
#5 - 25 County Road 31 Road
South Dundas, Ontario
This 2 bedroom mobile home conveniently located in Morrisburg. Efficient natural gas furnace installed 2012, roof shingles installed 2019. Some recent electrical upgrades. (id:50886)
Coldwell Banker Coburn Realty
4 - 60 Prestige Circle
Ottawa, Ontario
Lovely End Unit 2-Bedroom, 2-Bathroom Condo with 2 Parking Spots & Pond View! Welcome to Petries Landing where modern comfort meets natural beauty! This spacious end-unit corner condo offers effortless living with serene pond views from your oversized 21 x 8 balcony. The modern kitchen boasts granite countertops, a sleek backsplash, stainless steel appliances, and floor-to-ceiling cabinetry, while both bathrooms also feature granite counters for a touch of luxury. Superior finishes flow throughout, including hardwood flooring, a cozy gas fireplace, and expansive windows that fill the open-concept living and dining area with natural light. Both bedrooms feature 9-foot flat ceilings and large windows, with the primary suite offering a walk-in closet. The main bath includes a separate bathtub and stand-up shower, complemented by a 2-piece powder room and in-unit laundry. Additional highlights include end-unit privacy, two owned parking spaces, air conditioning, an owned hot water tank, furnace, air exchanger, and ample in-unit storage. Condo fees cover building insurance, water, sewer, and management. Ideally located near all amenities, with quick access to Hwy 417 and just steps from scenic Ottawa River trails. Tenants will be vacating October 1st- the perfect opportunity to make it your own! (id:50886)
Solid Rock Realty
372 Sterling Avenue
Clarence-Rockland, Ontario
Nestled in the charming and tranquil community of Rockland, this exceptional and thoughtfully designed single family home offers a perfect blend of functionality, comfort, and style! Covered front entrance w recessed lighting, front door w Upper and Side transom window enhance its curb appeal. Stepping into this home, welcoming grand foyer leads you into the Fully open family rm/dining rm/kitchen main floor, all dressed in rich hardwood flooring. The cozy fireplace in family rm adds charm and warmth. Abundance of rear windows, super wide sliding door, coupled with corner window, allows tons of natural lights pouring in. The gourmet kitchen features a center island with breakfast bar, white shaker cabinetries, subway tile, S/S appliances and walk in pantry. Upstairs, unwind in the spacious Primary retreat featuring large WIC and elegant ensuite, which includes the enlarged standalone shower with glass door. The upper level is complemented with the other two generously sized and well proportioned bdrms, the main bath, and conveniently located laundry room. Unfinished lower level is Rough in ready, with egress windows, offering tons of potentials. Move in ready, this home is minutes away from shopping, parks, and schools, and has quick highway access! (id:50886)
Details Realty Inc.
64 Ferguson Drive
Brockville, Ontario
Welcome to 64 Ferguson Drive, where pride of ownership shines in this meticulously maintained, all-brick bungalow. From the manicured curb appeal to the private backyard retreat, this home checks every box for comfort, convenience, and style. Step inside and be greeted by gleaming hardwood floors that carry throughout the main level. The sun-filled living room, framed by a large picture window, flows into the dining area - the perfect spot for family meals and entertaining. The updated kitchen is a true standout, featuring crisp white cabinetry, stainless steel appliances, and plenty of counter space to inspire your inner chef. Down the hall, you'll find a functional 4-piece bath and three generously sized bedrooms, each offering warm character and charm. Take note of the original solid doors and hardware - timeless details in remarkable condition that add personality to this already inviting space. The lower level extends your living space with a finished rec room - ideal for movie nights, kids play space, or a home office. A laundry/utility room keeps things organized, while a convenient 1-piece bath adds extra functionality. Outdoors, the fully fenced yard with no rear neighbours is a gardeners dream, offering privacy, space to grow, and a serene place to relax at the end of the day. Located in a desirable central neighbourhood, you're just minutes from shops, restaurants, schools, and quick access to Hwy 401 - making commuting a breeze while keeping daily conveniences close at hand. This move-in ready bungalow is the perfect blend of classic charm and modern updates. Don't miss your chance to make it yours! (id:50886)
RE/MAX Hallmark Realty Group

