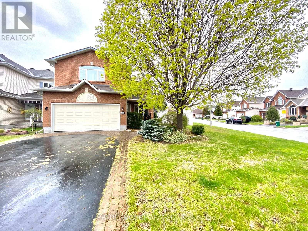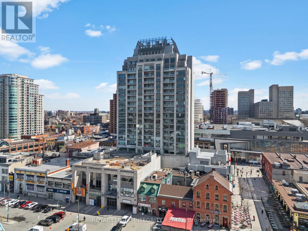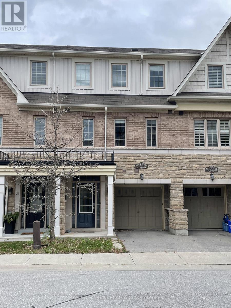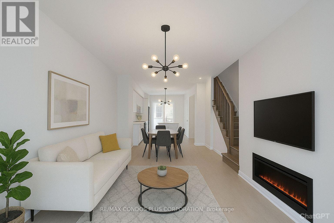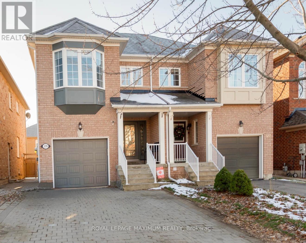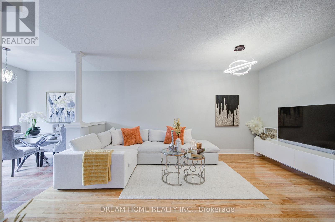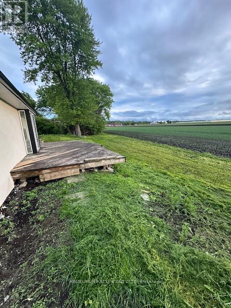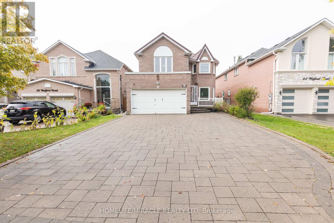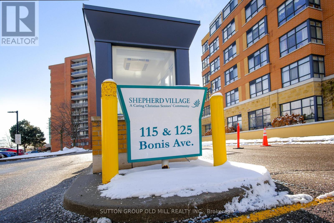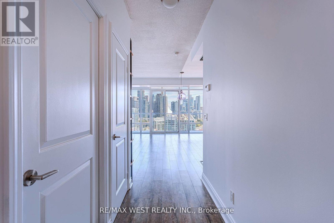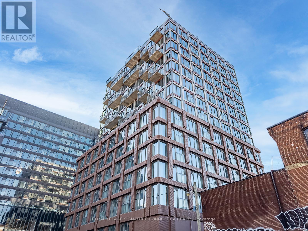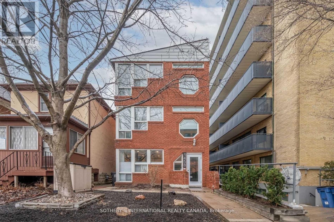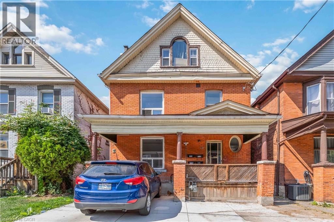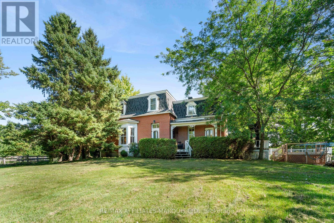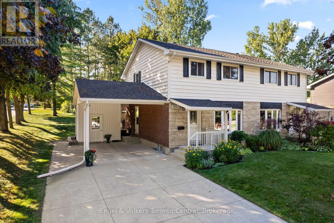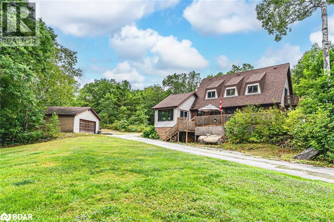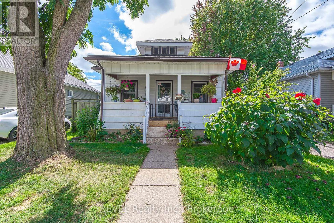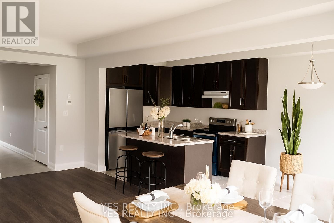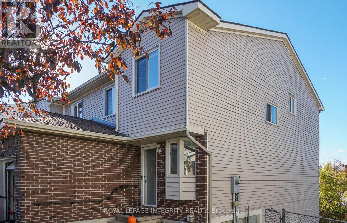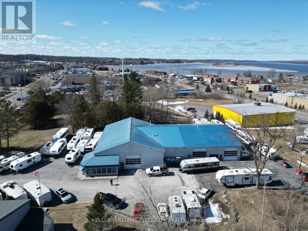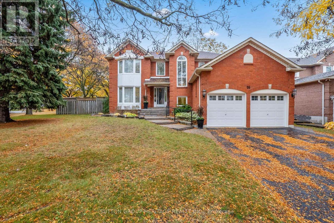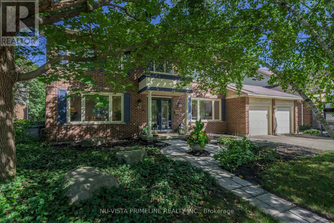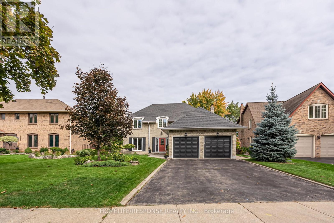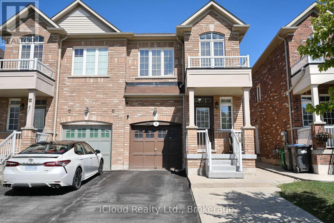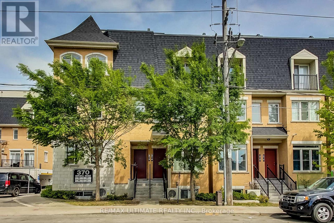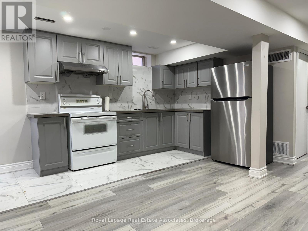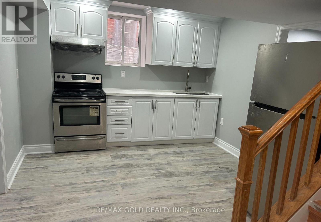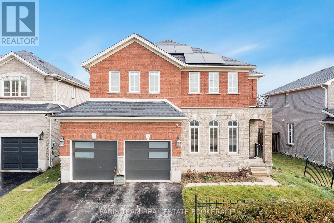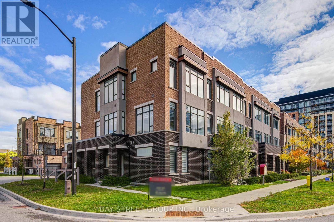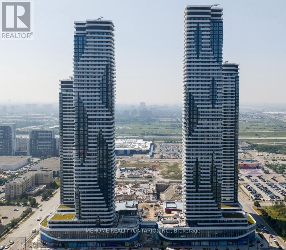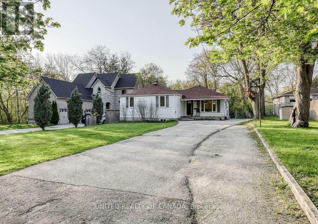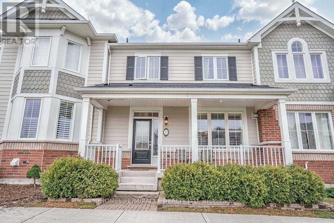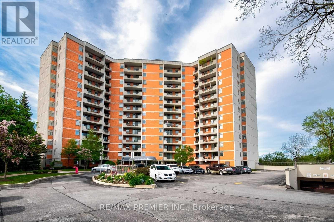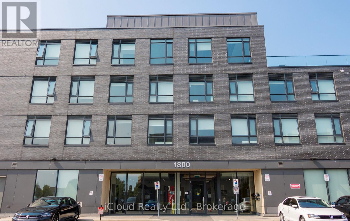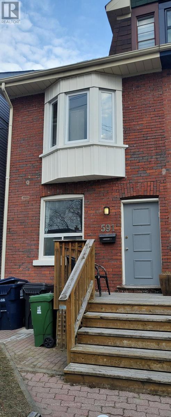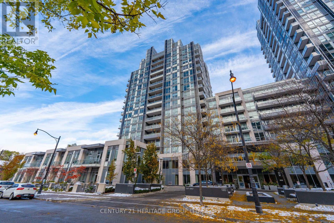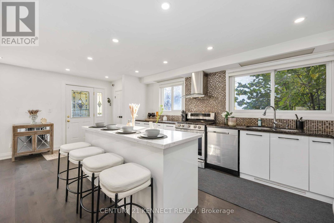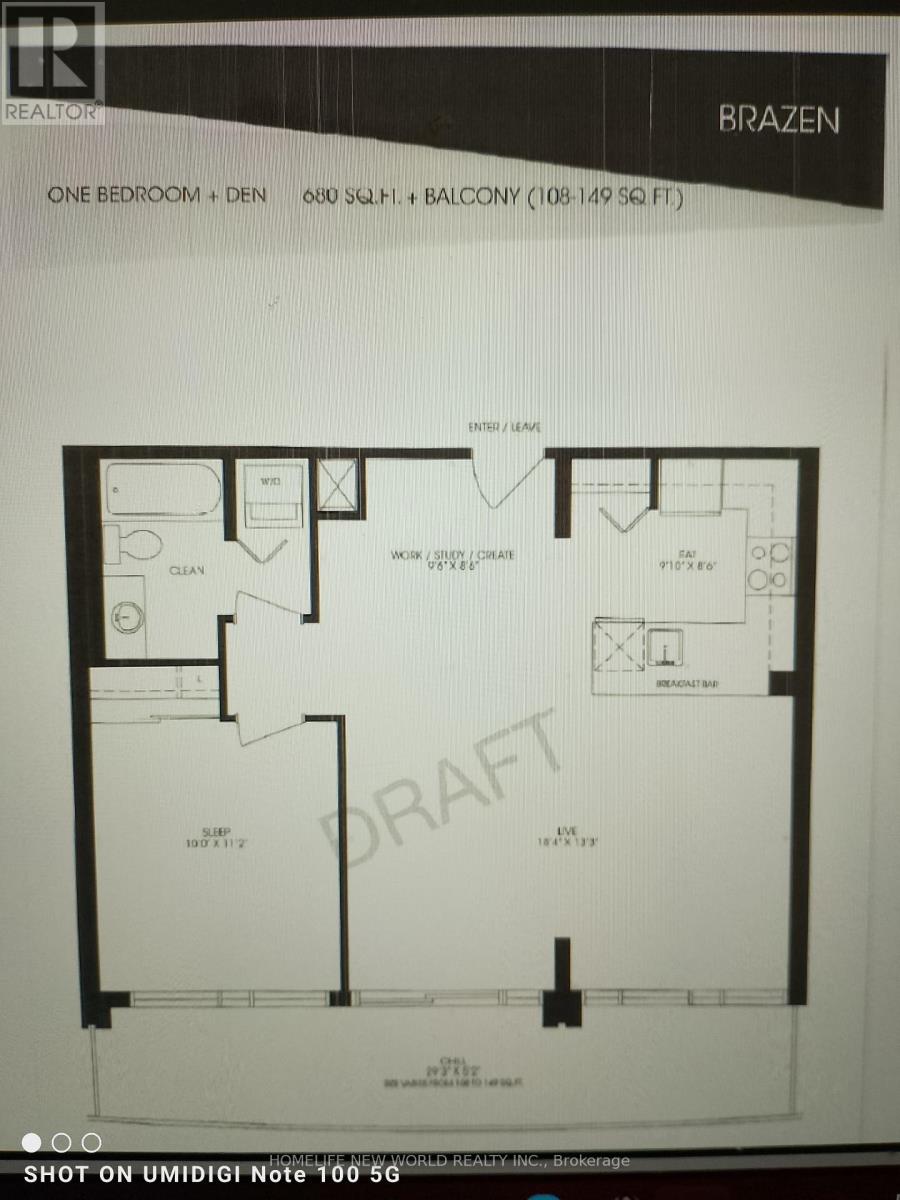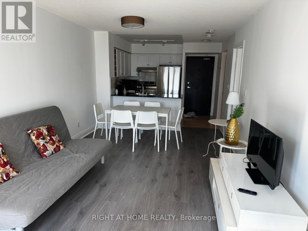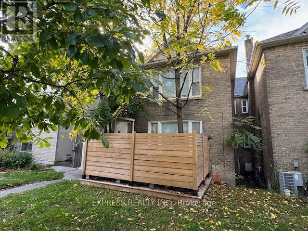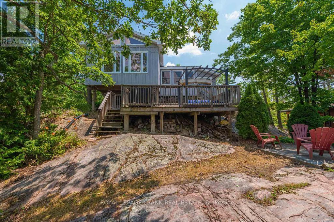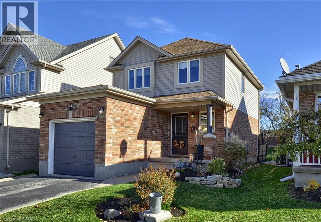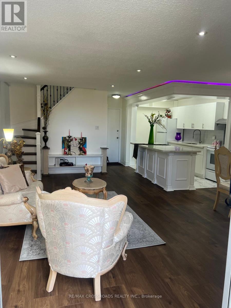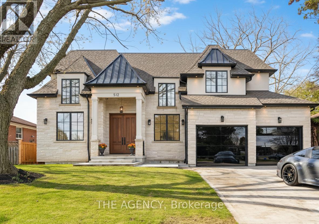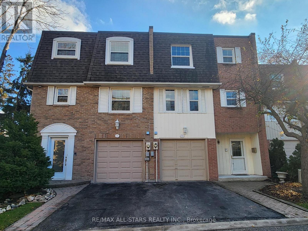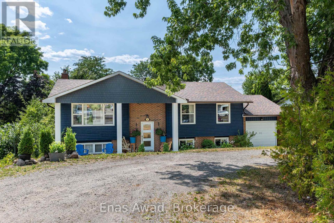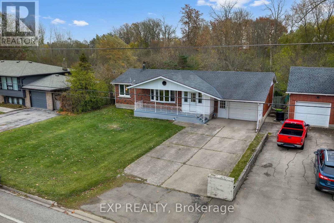1148 Meadowcroft Crescent
Ottawa, Ontario
RENT-CONTROLLED UNIT This beautiful Executive Single House is for rent. ***Available immediately!"***. It is located on a corner lot in a sought-after, family-friendly neighbourhood! It boasts 4 bedrooms and 2.5 bathrooms! The main level features gleaming hardwood floors, a formal living and dining room, a spacious kitchen with ample white cabinetry, granite countertops and newer stainless steel appliances (fridge, stove, and dishwasher). The eat-in kitchen opens to the family room with a cozy gas fireplace. The patio doors lead to a private, fenced backyard with a patio ande a shed, perfect for entertaining! The primary bedroom suite is fabulous with a walk-in closet and a 4pce ensuite with a soaker tub and separate shower. Laundry is located on the main floor. The carpeted finished lower level features a recreation room, exercise space, cold room, extra vertical freezer and plenty of storage. Central Vacuum. Central Air. Hot water tank rental extra @ $45/month. Double Car Garage and driveway parking. This neighbourhood is home to many parks, great schools, shopping, Costco, movie theatre, restaurants, The Montfort Hospital, NRC, CSIS, LRT/Transit system and minutes from Downtown! (id:50886)
Uppabe Incorporated
1207 - 90 George Street
Ottawa, Ontario
Experience luxury living at one of Ottawa's most prestigious addresses - 90 George in the heart of the ByWard Market. This iconic building is known for exceptional management, five-star amenities, and a community of distinguished residents, including ambassadors and senior government officials. Unit 1207 has also been home to diplomatic and government tenants - a reflection of the calibre and exclusivity of this residence. Spanning 1,285 sq. ft., this 2-bed, 2-bath corner unit balances the comfort of a home with the convenience of condo living. Floor-to-ceiling south-facing windows flood nearly 500 sq. ft. of open living and dining space with natural light, complemented by luxury hardwood floors throughout. The kitchen features granite countertops, a central breakfast island, full stainless-steel appliance set, and a rare gas stove with built-in grill top - an uncommon luxury downtown. A 97 sq. ft. balcony extends the living space outdoors, overlooking Rideau Street and the city core. The primary suite offers a 6-ft deep custom built walk-in closet in high-end wood, along with a spa-like ensuite with oversized soaking tub and sleek glass shower. The secondary bedroom is spacious and bright, beside a modern 3-piece bathroom with glass shower. In-suite laundry is neatly tucked away for convenience. Residents here enjoy an unmatched lifestyle: a 900 sq. ft. outdoor terrace with sweeping Parliament and ByWard Market views, saltwater swimming pool, indoor hot tub, saunas with changing rooms and showers, plus a bright, fully equipped fitness room overlooking the terrace. This residence includes one underground parking space and a private locker on the same level - a true downtown convenience. With 24/7 concierge and security, every detail is designed for comfort, exclusivity, and peace of mind. This is more than a home - it is a lifestyle at the top tier of Ottawa living. Reach out to Veronika today for a private showing: 613-790-2848 or veronika@royallepage.ca. (id:50886)
Royal LePage Integrity Realty
32 - 2171 Fiddlers Way
Oakville, Ontario
Prime Locale Backing Onto Greenspace! Three Bedroom Freehold Townhome Finished On All Three Levels Just Minutes From New Hospital. Totally Approx. 1,800 Sq.Ft. Living space. Oak Staircases, Main Floor Laundry, Mid-Level Family Rm W/High Ceiling Open To Dining Rm, Great Eat-In Kitchen W/Breakfast Bar & Stainless Steel Appliances, Recreation Rom W/Walk-Out To Back Yard & More! Walk To Schools & Close To Parks, Community Centre, Shopping & Restaurants. Easy Access To Highways. A Minimum 1 Year Term Or Longer. *Tenant To Pay All Utilities * .Water heat owned. (id:50886)
Master's Trust Realty Inc.
20 - 348 Wheat Boom Drive
Oakville, Ontario
Rare Find, Welcome To 348 Wheat Boom In Oakville, A Townhome Complex Only 3 Years Old! With A Premium Lot, Overlooking the Pond, Over $30K in Upgrades With Tesla Charging Station In The Garage! Matching Backsplash, High End Stainless Steel Appliances & Matching Hood Fan, Quartz Countertops, Breakfast Bar, Open Concept, 9 Ft Ceilings, Main Floor Laundry Area Off Kitchen! 2.5 Baths, Primary Bedroom Features 4pc Bath + Walk in Closet With His and Hers. Amazing Roof Top Terrace With Multiple Wrap Around Areas For Entertaining! Gas Hook Up! Double Tandem Garage For 2 Vehicles, Already Equipped with EV Charger For an Electric Vehicle, Two Different Heating/ Cooling Zones on Main & Upper Levels. On Entrance Level An Ideal Office! CAC, Minutes To HWYS 407/403. 1629 SQFT (id:50886)
RE/MAX Condos Plus Corporation
179 Warwick Crescent
Newmarket, Ontario
Discover the perfect blend of comfort, style & convenience in this beautifully maintained home located in the prestigious Summerhill Estates, one of Newmarket's most desirable & family-friendly communities.From the moment you arrive, the property impresses with its extended interlock driveway, offering ample parking & enhancing the home's welcoming curb appeal.Step inside to find a bright, airy interior filled with natural light & thoughtfully updated with modern finishes throughout.The main level boasts 9 ft flat ceilings, wood flooring with no carpeting, throughout, oak stairs, and a warm fireplace that creates an inviting focal point for everyday living.The kitchen is beautifully appointed with granite countertops, a striking glass stone backsplash, stainless steel appliances & a bright eat-in area perfect for everyday meals, while convenient garage access makes everyday living seamless.Upstairs, you'll find spacious bedrooms & potential for a 2nd laundry.The upgraded bathrooms throughout the home showcase tasteful finishes & a move-in-ready feel that continues in every room.One of the standout features of this property is the separate side entrance leading to a newly finished basement, thoughtfully designed for maximum versatility.This lower level includes a full bathroom, a counter with sink & an open layout ideal for an in-law suite, extended family, or excellent rental potential, an asset for both homeowners and investors.Step outside to your private backyard retreat, perfect for year-round enjoyment.Relax in the hot tub, entertain guests on the two-tier deck, or simply unwind in the peaceful outdoor setting designed for minimal upkeep & maximum enjoyment.Located within walking distance to highly ranked schools, just minutes from parks, trails, shops, restaurants & essential amenities, making it an unbeatable spot for families and commuters alike.With its turn-key condition, thoughtful upgrades & exceptional location, this property checks off all the boxes. (id:50886)
Royal LePage Maximum Realty
172 Tom Taylor Crescent
Newmarket, Ontario
A Must See!! Welcome To This Bright & Stunning *** End Unit*** Townhome That Feels Like A Semi-Detached Is What You've Been Waiting For. Excellent Location In High Demand Area. Features : Functional Layout. Main Floor 9' Ceilings, Oak Stairs, Open Concept & Sun-Filled Kitchen W/ Granite Counters Top& Stainless Steel Appliances, Breakfast area Overlooking the Backyard. Hardwood Floor & Modern Lights Throughout. Large Master Bedroom With walk-in Closet & Ensuite washroom. Roofing (2022). Hot Water Tank(owned) & Water Softer (owned) Walking Distance To Park, Shopping Plaza, Public Transit. Convenient Location W/ All The Amenities You Need Nearby. Don't Miss This Exceptional Opportunity! (id:50886)
Dream Home Realty Inc.
130 Davis Road
King, Ontario
Very Spacious King size 1 Bedroom 1 Washroom Newly Renovated, Loft above the Garage/Barn, Huge Kitchen area, Combine with Family Room. (id:50886)
Homelife/miracle Realty Ltd
62 Walford Road
Markham, Ontario
Welcome to 62 Walford Rd, a stunning detached home in the highly sought-after Middlefield neighbourhood of Markham offering over 3,000 sq ft of total living space including a finished basement! This exceptional property sits on a huge lot with a spacious backyard, perfect for entertaining or enjoying serene outdoor living. Boasting 4+2 bedrooms and 4 bathrooms, it's ideal for growing families or multigenerational living. Hardwood floors flow throughout the main living areas, adding warmth and elegance to every room. The oversized master bedroom features his & hers closets and a 4-piece ensuite, creating a private retreat. The fully finished basement with a separate entrance offers a versatile space for an in-law suite, home office, or recreation area. Located on a quiet, family-friendly street, this home combines privacy with convenience. Close to top-ranked schools, parks, shopping, transit, and highways 407/401, it's in one of Markham's most high-demand neighbourhoods. Don't miss the chance to own this beautifully maintained home. It is a perfect blend of space, style, and location! (id:50886)
Homelife/miracle Realty Ltd
611 - 115 Bonis Avenue
Toronto, Ontario
Welcome to Shepherd Gardens, a 65+ Independent Living Building. Enjoy wonderful amenities including a chapel, restaurant, gym on your own floor, an indoor pool, cafe, hair salon/spa, a courtyard for BBQ's with friends & family. This unit has been professionally painted in Dec'24 and is flooded with natural light, huge windows and treetop views. 2 bedrooms , 2 bathrooms ( Primary has Walk-in Closet and 4pc ensuite). PROPERTY TAXES INCLUDED IN MONTHLY MAINTENANCE FEES **EXTRAS** Stainless Steel Fridge , Stove, Dishwasher, New Heat Pump Nov '24 (id:50886)
Sutton Group Old Mill Realty Inc.
2008 - 90 Stadium Road
Toronto, Ontario
Panoramic views, total privacy and flooded with natural light. This modern one-bedroom at 90 Stadium Road delivers a true lakefront skyline experience with unobstructed CN Tower, city, marina, and water views. Floor-to-ceiling windows span the entire width of the extra wide suite, opening onto an oversized full-width balcony. The bright open layout features new insulated cozy floors, ensuite laundry, a/c and a custom double wardrobe with integrated drawers in the primary bedroom. Bedroom walls and ceiling have been sound-treated for added quiet and privacy. Steps to the waterfront, marina, parks, Queens Quay, TTC, Loblaws, LCBO, trails, and an easy walk to Liberty Village and King/Queen West. Premium amenities include 24-hr concierge, large fitness centre with views of yacht club and green space, sauna and whirlpool spa, theatre and media room, party room with catering kitchen, billiards and games room, business lounge, guest suites, car-wash bay, visitor parking, and landscaped outdoor spaces. Three elevators service this mid size building providing minimal elevator delays. Available January 1. underground Parking included. (id:50886)
RE/MAX West Realty Inc.
609 - 2 Augusta Avenue
Toronto, Ontario
What A Gorgeous Space! 1 + Den Suite At The Rush Condos - Amazing Prime Location At Richmond & Augusta! Functional Layout, Bright & Modern Throughout W/Exposed Concrete Ceilings - Walk-Out To The Balcony From The Den! Gorgeous Kitchen With Built-In Stainless Steel Appliances And Kitchen Island Included! 9' Ceilings, Engineered Hardwood Flooring Throughout, Ensuite Laundry & Includes High Speed Internet! Amenities: Party Rm W/Dining Area, Kitchen & Adjacent Outdoor Terrace W/Barbecue; Fitness Facility W/Yoga/Stretch Area & Climbing Wall; Pet Wash Area; Bicycle Maintenance Area. You Will Love Calling This Suite Home! (id:50886)
Royal LePage Signature Connect.ca Realty
#1 - 1458 Bayview Avenue
Toronto, Ontario
This sunny and spacious 2-bedroom, 2-bathroom unit on the main floor of a multiplex is the perfect blend of modern comfort and fantastic location. Step inside and discover a beautifully renovated, open-concept space featuring gleaming hardwood floors and a cozy gas fireplace. The modern kitchen is a chef's delight with elegant quartz countertops and sleek stainless steel appliances, including a dishwasher for easy cleanup. Convenience is key with ensuite laundry right in your unit. Beyond your door, the shared backyard is a true garden oasis. It offers a tranquil terrace perfect for enjoying summer barbecues and entertaining friends. Living here means you're just a short bus ride from the Yonge/Davisville subway station, making your commute a breeze. You'll also be minutes away from local hotspots like Brickworks and Sunnybrook Hospital, with countless shops, cafes, and parks all within walking distance. This is more than just a place to live, it's a lifestyle. Don't miss the chance to make this exceptional unit yours! (id:50886)
Sotheby's International Realty Canada
110 Myrtle Avenue Unit# 2
Hamilton, Ontario
This 3-bedroom, 1-bath main floor unit offers approximately 650 sq. ft. of comfortable living space with a bright kitchen, spacious bedrooms, and access to shared laundry facilities. Street parking is available. Located in a highly accessible area close to transit, shopping, schools, and major amenities, this home combines comfort and convenience. Tenant pays utilities. Available immediately. (id:50886)
RE/MAX Escarpment Realty Inc.
5639 County Rd 34 Road
South Glengarry, Ontario
Horse Farm with Century Home on 10 Acres! Step back in time with this enchanting brick century home, built in the 1860s & set on approximately 10 acres of countryside just minutes from Lancaster & Alexandria and about an hour from Montreal & Ottawa. Bursting with charm & character this property is the perfect blend of history, comfort & rural living. The tree-lined laneway, bordered by a natural rustic wood fence, leads you to the homes welcoming front yard, complete with a graceful weeping willow & a classic tire swing, a picture-perfect country setting. Inside, the three-bedroom home showcases original flooring, soaring main-floor ceilings, & authentic trim & moldings, with sun-filled windows in every room. The kitchen island with cooktop & seating for two is ideal for quick meals, while the formal dining room offers an elegant space for family gatherings or entertaining guests. The living room features a cozy gas fireplace & expansive windows overlooking the grounds, while the parlor highlights a charming three-part bay window with views of the treed front yard. Step outside to enjoy the porch, perfect for morning coffee or evening relaxation, continue to the above-ground pool for family fun, barbecues, or simply soaking in the peaceful sounds of nature. For equestrian enthusiasts, the property is complete with a 4-stall barn, 2 paddocks, & a large pasture, a turnkey setup for horses & country living. This timeless property offers more than a home, it offers a lifestyle, combining historic elegance with the serenity of the countryside. (id:50886)
RE/MAX Affiliates Marquis Ltd.
1810 6th Avenue W
Owen Sound, Ontario
Unpack Your Dreams at 1810 6th Avenue West!, an exceptional semi-detached home nestled in a wonderful Owen Sound neighbourhood a short walk to Georgian Bay and Kelso Beach.. This property offers the perfect blend of modern upgrades, comfortable living, and fantastic curb appeal - it's an absolute must-see! Key Features You'll Love: (1) Chef's Dream Kitchen: The heart of the home is the new custom kitchen, thoughtfully designed with plenty of chef features including built in spice rack and pantry with pull out shelving. Imagine preparing meals in this stylish and highly functional space! (2) Bright and Welcoming Main Floor: The main level boasts a bright living room highlighted by a large bay window, filling the space with natural light. Adjacent is the dining room, which provides convenient walk-out access to a covered back deck-perfect for year-round entertaining and enjoying your morning coffee. (3) Comfortable Upper Level: Upstairs, you'll find three well-sized bedrooms and a functional 4-piece bathroom. This space presents a fantastic opportunity for the new owner to customize, adding value and personal touch to their new home. (4) Exceptional Parking & Outdoor Space: A rare find! The property features a one-car carport and an expansive concrete driveway capable of parking up to six vehicles. The beautifully landscaped yard wraps around the corner lot, offering a wonderful outdoor sanctuary for gardening, playing, or simply relaxing. 1810 6th Avenue West is a must-see property offering immediate value and future potential. (id:50886)
Engel & Volkers Toronto Central
1506 Torpitt Road
Severn, Ontario
EXPLORE, RELAX, ENJOY - 1.3 PRIVATE ACRES OF MUSKOKA BEAUTY WITH DEEDED SPARROW LAKE ACCESS & ENDLESS NATURE AT YOUR DOORSTEP! Imagine waking up surrounded by the sights and sounds of Muskoka, where 1.3 acres of peaceful forested land and striking Muskoka stone create a private retreat just steps from Sparrow Lake. With 15 ft of deeded water access and 200 acres of Crown Land at your back door, every day offers a new adventure, from morning hikes and fishing trips to quiet evenings by the water - all just 25 minutes from the amenities of Gravenhurst and Orillia. A long, tree-lined driveway leads you to a home designed for both relaxation and gathering, with parking for over 20 vehicles offering plenty of room for guests, RVs, boats, and recreational toys. A garage and a separate 24' x 28' workshop provide ample space for storage, hobbies, and all your outdoor equipment. The bright open-concept family room boasts vaulted ceilings, oversized windows with stunning forest views, a cozy wood-burning fireplace, and a seamless walkout to the expansive front deck. The spacious eat-in kitchen with a walkout to a secondary deck makes outdoor dining a breeze, while the main floor bedroom and 3-piece bath add everyday convenience. Upstairs, two bedrooms - including one with a private balcony - share a well-appointed 4-piece bath, creating a serene setting to unwind and recharge. This is more than a #HomeToStay - it’s your gateway to the Muskoka lifestyle you’ve been waiting for! (id:50886)
RE/MAX Hallmark Peggy Hill Group Realty Brokerage
6510 Culp Street
Niagara Falls, Ontario
Welcome to 6510 Culp Street! This 3 bedroom bungalow offers a large main floor living with a large living room, dining room and open concept kitchen. This coveted central neighbourhood is perfect walking distance to schools. The yard is fully fenced with a tiered deck, there is plenty of parking for 4-5 vehicles and a detached garage. The unfinished basement offers plenty of storage including a large cold cellar/cantina. Close to amenities, transit, schools and shopping. (id:50886)
Revel Realty Inc.
36 Bur Oak Drive
Thorold, Ontario
Stunning 3-bedroom, 3-bathroom end-unit townhome available for lease! -This home boasts a spacious open-concept layout on the main floor, with a large great room and bright dining area featuring big windows. The second floor offers 3 bedrooms, including a primary suite with its own ensuite bathroom. Just minutes away from Brock University, shopping, schools, parks, and easy access to Hwy Pictures are virtually staged (id:50886)
Yes Realty Inc.
1080 Des Ormes Place
Ottawa, Ontario
OPEN HOUSE SUNDAY 2PM-4PM. Welcome to this beautifully updated 3-bedroom + Den, 4-bathroom semi-detached home!! Perfectly located on a peaceful, family-friendly cul-de-sac and a premium lot. Bright and inviting, the main floor is filled with natural light and features a renovated kitchen, a spacious open-concept living and dining area, and an updated powder room ideal for both family living and entertaining. Upstairs, the large primary suite offers comfort and style with a renovated ensuite bath, while two generous secondary bedrooms and a modernized main bath provide plenty of space for everyone. The fully finished lower level adds incredible versatility, featuring a large recreation room, a dedicated office space, a full 3-piece bath, and a convenient walkout to the expansive backyard. Outside, you'll love the huge, fully fenced yard with two separate fenced areas perfect for children, pets, gardening, or simply relaxing in the gazebo while enjoying peaceful views of the park and nearby bike path. Situated in a highly sought-after neighbourhood, this home is within walking distance to public transit, the park and ride, schools, and local amenities. With its prime location, thoughtful updates, and exceptional lot, this home is an absolute must-see! (id:50886)
Royal LePage Integrity Realty
2724 Laurier Street
Clarence-Rockland, Ontario
Great for any industrial use, RV, truck, auto sales and service, or retail. Situated next to Home Hardware on the main retail street in Rockland. Currently operating as an RV repair shop and sales centre. Vacant possession available, or can be purchased with a quality tenant in place for an investor. The building features 3 large bays each with drive-in and drive-out 14 feet high roll-up doors. A total of 10,791 square feet inclusive of the ground floor area (10,196 sf) and mezzanine (595 sf). Ground floor has a reception office with air conditioning, three bays, and interior offices. Plenty of power with 400 amp 600 volt service distributed to sub-panels in each bay. Two suspended forced-are gas heaters in each bay. Access to highway 174. Proximity to other major retail and automotive dealers. Rare opportunity to acquire a facility designed for large vehicles. Ceiling height is 15 "6" clear. Sizeable lot with ample parking. A phase 2 environmental report concludes the site is within the ministry of environment's acceptable standards. Lovely view of the Ottawa river as the property sits above highway 174. Building was constructed in 1998 and expanded in 2000 and 2007. Very clean and well-kept. (id:50886)
Royal LePage Integrity Realty
16 Mantell Crescent
Ajax, Ontario
Welcome to This Bright & Spacious Hermitage Executive Home*Built By Heathwood Homes*Offering 3436 Sq Ft Above Grade With An Additional 1718 Sq Ft Full Height Basement That You Could Custom Finish & Have Over 5100 Sq Ft Total Living Space*Premium Oversized Fenced Corner Lot W/No Sidewalk*Located In The Sought-After & Demand Central West, Pickering Village Neighborhood Right On The Pickering/Ajax Border*Just Minutes to All Amenities-Top Rated Schools, Parks, Duffins CreekTrails, Riverside Golf Course, Restaurants, Shopping-Smart Center, Costco, Walmart, Medical Centres, 401 and Go Transit*The Primary Bedroom Retreat Offers Dble Dr Entry W/Sitting Area Overlooking the Backyard, Walk-In Closet & An Absolutely Stunning Upgraded/Renovated 5 Pce Spa-Like Bathroom W/Double Glass Shower, Soaker Tub and Dual Sinks, Quartz Counters & Porcelain Flooring*Cathedral Ceiling Open to Upper Floor From Spacious Foyer*New Brdlm on Stairs & Upper Landing, New Laminate Flrng in Kitchen, Fam/Rm, Library, Lau/Rm & Powder Rm, Most Windows Upgraded, Owned High Efficiency Furnace (2017) & Hot Water Tank (2023), Roof Shingles, 2 Backyard Patios, Front Steps & Garden Shed*See Multimedia Attached, Picture Gallery, Slide Show & Walk-Through Video (id:50886)
Sutton Group-Heritage Realty Inc.
50 Meridene Crescent E
London North, Ontario
50 Meridene Crescent E Ravine | Walkout Basement | Luxury Pool Welcome to 50 Meridene Crescent, a stunning 4-bedroom, 3.5-bath executive home set on a private ravine lot in one of London Norths most sought-after neighborhoods. Perfectly located on a quiet crescent within walking distance to Stoneybrook, Saint Kateri, and Lucas High School, this home offers the perfect blend of modern upgrades, indoor-outdoor living, and timeless style. Step inside to a bright and airy main floor featuring wide-plank hardwood floors (2024) and updated pot lighting throughout, creating a warm, modern ambiance. The gourmet kitchen boasts a center island, built-in stovetop and oven, and a sunny bay window overlooking the ravine. It flows seamlessly into the family room, complete with a newly redone gas fireplace (2024). A private dining room and elegant living room make entertaining effortless, while the main-floor laundry and mudroom with access to the two-car garage add convenience for busy families. Upstairs, you'll find four spacious bedrooms with wide-plank hardwood, including a luxurious primary suite featuring a fully renovated ensuite (2024) with glass shower, stand-alone tub, and custom closet organizers. The walkout basement is filled with natural light and offers a rec room with bar, office, 3-piece bath, and storage all with direct access to the backyard retreat. Step outside to your private oasis with a heated in-ground pool, expansive deck for outdoor dining, and breathtaking views of the ravine. Recent updates include brand-new carpet (2025), new furnace (2024), roof (2012), and most windows replaced over the years. Walk to Stoneybrook/Kateri public school and Lucas High School This home is truly move-in ready, offering style, privacy, and comfort in a prime location. (id:50886)
Nu-Vista Primeline Realty Inc.
Nu-Vista Premiere Realty Inc.
2543 King Forrest Drive
Mississauga, Ontario
Beautiful Home in Sherwood Forrest! Set Among Towering Trees on a Private West-Facing Lot in this Highly Sought-After Neighbourhood. Original All Brick 4 Bedroom, 4 Bath Residence with a Bright and Spacious Layout. Features Separate Formal Living and Dining Areas, a Large Eat-In Kitchen Overlooking a Professionally Landscaped Backyard, Perfect for Entertaining, Convenient Main-Floor Laundry and Oversized Double Garage. Walk to University Campus, Local Shops, Parks and Top Rated Schools. Enjoy the Peace and Prestige of Sherwood Forrest Living. (id:50886)
Homelife/response Realty Inc.
74 Crumlin Crescent
Brampton, Ontario
LOCATION! LOCATION! LOCATION! Absolutely Stunning 4+1 Bedroom Semi-Detached House Close To Mount Pleasant Go Station, Parks, Hospital And Public Transit. Recently Renovated Kitchen, New Hardwood Floor in Great Room on Main Level And Oak Staircase With Lots Of Light Leading To Second Floor. Open Concept, Generous Size Bedrooms With Lots Of Natural Light Coming In. Separate Entry Door From The Garage To House And A Separate Side Entrance To The Basement. Extended Concrete Driveway And A Concrete Patio In The Backyard. (id:50886)
Icloud Realty Ltd.
214 - 370 Hopewell Avenue
Toronto, Ontario
Welcome to one of the largest models at the coveted Baker Street Residences - The Forest Hill Model - offering 1,175 sq. ft. of stylish living space plus a 148 sq. ft. private rooftop terrace. Beautifully designed 2-Bedroom + Den Modern Townhome Backing onto the Beltline Trail. Perfectly situated on a quiet residential street in the heart of Briar Hill/Belgravia, this boutique townhome combines modern design with everyday convenience. The main level features an open-concept layout with soaring 9-ft ceilings, a custom kitchen with quartz counters, breakfast bar, stainless steel appliances, subway tile backsplash, and a convenient powder room. Flooded with natural light, the spacious living and dining areas are ideal for both entertaining and relaxing. Upstairs, youll find two generously sized split bedrooms with large closets, a functional den with an accent wall perfect for working from home, and a modern 4-piece bath with marble tiles. The crown jewel of this home is the private rooftop terrace an urban oasis with a natural gas BBQ hookup ideal for hosting or relaxing. Underground parking and a locker are included for your comfort and ease. Enjoy being just steps to the Beltline Trail, Walter Saunders Park, schools, and everyday amenities like Sobeys, Yorkdale Mall, Lawrence Square, and the Castlefield Design District. Only a 10-minute walk to Eglinton West Station (Line 1) and the upcoming Eglinton Crosstown LRT, with quick access to Allen Road and Highway 401. Super clean and move-in ready, this rare offering delivers the perfect blend of space, style, and location in one of Midtowns most sought-after neighbourhoods. Don't miss it! (id:50886)
RE/MAX Ultimate Realty Inc.
Basement - 6978 Tassel Crescent
Mississauga, Ontario
Like New Legal Basement Apartment Available For November 1st. This Beautiful Unit With Private Laundry Means No More Sharing! Full Size Kitchen, Private Entrance, Oversized Bedroom With Walk In Closet And Pot Lights Throughout! Private Ensuite Laundry Included. One Parking Space Included, Water And Hydro At 30%. Central Heating And Air Conditioning! (id:50886)
Royal LePage Real Estate Associates
(Bsmt) - 84 Crown Victoria Drive
Brampton, Ontario
***PRICE DROP - NOW $1,600! *** Gorgeous *** 2 Bedroom Brand New Legal Basement At One Of The Best Location In Brampton *** . Spacious Eat In Kitchen, Good Size Bedrooms, *** 2 Parkings ***, Separate Entrance. The basement unit is equipped with a separate, private laundry facility for the exclusive use of the basement tenant. (id:50886)
RE/MAX Gold Realty Inc.
3 Prince William Way
Barrie, Ontario
Top 5 Reasons You Will Love This Home: 1) Step into a bright and airy main level where soaring 20' ceilings in the family room create a stunning sense of openness, complemented by an elegant open staircase and large, beautiful windows that fill the space with warm, natural light and make every corner feel inviting and expansive 2) With four generous bedrooms, there's plenty of space for the whole family to spread out and enjoy comfort and privacy, with each room offering flexibility for children, guests, or even a dedicated home office, perfectly designed to suit your lifestyle needs 3) Once a former model home, this property shines with thoughtful upgrades and attention to detail throughout, featuring a beautifully designed kitchen ideal for gatherings, elegant crown moulding that adds timeless character, and three cozy fireplaces that bring warmth and charm to every level 4) The finished basement extends your living and entertaining potential, offering a spacious recreation area, a full bathroom, and an impressive theatre room designed for movie nights, game days, or simply relaxing with family and friends in your own private retreat 5) Outside, the fully fenced backyard is a true extension of the home with an upgraded concrete pad perfect for outdoor dining or summer barbeques, while fully owned solar panels provide the ultimate in energy efficiency, helping you enjoy modern living with the benefit of virtually net-zero hydro bills. 2,773 above grade sq.ft. plus a finished basement. *Please note some images have been virtually staged to show the potential of the home. (id:50886)
Faris Team Real Estate Brokerage
187 Salterton Circle
Vaughan, Ontario
This stunning modern townhome, a sun-filled corner unit in the heart of Maple, boasts an exceptional open-concept layout. Soaring 9-foot ceilings across all three floors and large windows create a warm and inviting ambiance. The modern kitchen is sure to impress, complete with a spacious granite island and stainless steel appliances, making it perfect for both daily meals and entertaining. Step outside from the main living area to your own private, huge deck-an ideal oasis for summer barbecues and outdoor relaxation. The versatility continues on the lower level with a bright room featuring a private washroom, ideal for a guest suite or home office. Additional features include direct garage access, two dedicated parking spots, and smooth ceilings throughout. With a great school zone, this home is a great choice for families. Perfectly positioned in a prime location, it's just a five-minute walk to Maple GO Station, with all your daily needs met at nearby Walmart, restaurants, parks, playgrounds, and the community center. This is a rare opportunity to own a home that truly has it all. (id:50886)
Bay Street Group Inc.
#1207 - 8 Interchange Way
Vaughan, Ontario
Welcome to Festival Condos - Grand Tower C, developed by Menkes & QuadReal in the heart of Vaughan Metropolitan Centre (VMC)!This beautiful "Nairobi 595" model offers 1 Bedroom + Den and 2 Full Baths with a smart, functional layout.The open-concept kitchen, living and dining area (approx. 6.6 m 3.0 m) features a modern kitchen with integrated appliances, quartz countertops, and access to a large 100 sq.ft balcony.The primary bedroom includes a private ensuite bath, and the den can serve as an office or guest space.Enjoy world-class building amenities including an indoor pool, fitness centre, party room, rooftop terrace, and 24-hour concierge.Prime location steps to VMC Subway, YMCA, Cineplex, York University and Highway 400/407.Perfect for professionals or students seeking luxury living in Vaughan's fastest-growing community! (id:50886)
Mehome Realty (Ontario) Inc.
Lower - 126 Weldrick Rd Road W
Richmond Hill, Ontario
Separate Entrance From Backyard, 1 bedroom Basement Apartment, Renovated Top to Bottom , Modern Kitchen with High efficiency appliances, 2 Parking spot will be allocated ( Tandem) . Basement Tenants should Pay 1/3 of all Utility Bills (id:50886)
United Realty Of Canada
273 Riverlands Avenue
Markham, Ontario
Bright And Spacious 2-Storey Freehold Townhome. Open Concept Floor Plan, Large Open Green Space, 2 Car Garage & 1 Car Parking On Driveway, 9' Ceilings, Hardwood Flr In Living Room, Stairs & Landings, Kitchen With Center Island, Stainless Steel Appliances, Walk Out To Fenced Private Interlock Backyard, Conveniently Located Close To Schools, Parks, Markham Stouffville Hospital, Community Center And Viva Bus Terminal. (id:50886)
Homelife/miracle Realty Ltd
1002 - 7811 Yonge Street
Markham, Ontario
Great Value!! Million Dollar View!!! A fabulous offering located in Thornhill, "The Summit" overlooking Toronto Ladies Golf Course. Spacious 1+1 bedroom with 1.5 baths. Den can be used as bedroom. Original condition. Open concept living and dining space. Spectacular unobstructed views, steps to Yonge St, public transit, shopping, walking trails! Maintenance fees cover all major utilities & building amenities. Bring your vision and creativity to this condo! A fantastic opportunity to update and customize to your taste. Great layout, desirable location, and tons of potential to make it your own. This unit offers 1 parking space. Large balcony to enjoy your morning coffee. Ensuite laundry/storage room. A Must See! Being sold in 'as is' condition. ***All condo unit photos are virtually staged.*** (id:50886)
RE/MAX Premier Inc.
405 - 1800 Simcoe Street N
Oshawa, Ontario
This charming, partially furnished studio apartment in Oshawa sits just steps from Ontario Tech University and Durham College, making it a great fit for students and young professionals. Heat, hydro, water, and internet are all included, which keeps monthly costs predictable and low. The unit does not come with parking, but it's right on a bus route, so getting around is easy. You're in a lively neighbourhood with parks, shops, and dining close by, and with quick access to public transit and Highway 407, commuting stays simple. The apartment features laminate flooring throughout and comes equipped with the essentials for comfortable living. (id:50886)
Icloud Realty Ltd.
591 Pape Avenue
Toronto, Ontario
As good as it gets for location. Cozy 2 level 2 bedroom, 1 bath steps from The Danforth! Exclusive use of a large backyard. Only a few minutes walk to Danforth Subway, restaurants, supermarkets, shops and bank. Ensuite laundry.1 block from Withrow Park! Pet friendly. (id:50886)
Engel & Volkers Toronto Central
240 - 120 Harrison Garden Boulevard
Toronto, Ontario
Welcome to Aristo at Avonshire, a Tridel-built LEED Gold community in the heart of North York. This rare, bright corner suite combines elegance, space, and natural light in one of the building's most desirable layouts. Bright and peaceful, the home features floor-to-ceiling windows on two sides, 10 ft ceilings, and an open-concept living and dining area that feels both spacious and inviting. The modern kitchen showcases built-in appliances, granite countertops, an upgraded backsplash, and custom cabinetry, while the split-bedroom design ensures privacy and comfort. Enjoy a private balcony overlooking the landscaped grounds and the quiet courtyard - a calm retreat away from Highway 401's noise. With parking and locker included (parking conveniently located on Level A) this residence offers exceptional everyday convenience. Residents of Aristo enjoy resort-style amenities, including a fitness centre, indoor pool, sauna, rooftop terrace with BBQs, billiards and party rooms, guest suites, and 24-hour concierge service. Perfectly positioned at Yonge & Sheppard, you're steps to the subway, moments from Highway 401, and surrounded by Toronto's best shopping, dining, and fitness destinations. (id:50886)
Century 21 Heritage Group Ltd.
36 Summerside Crescent
Toronto, Ontario
Elegantly renovated 3+1 bedroom detached bungalow in one of the most prestigious and family-friendly neighborhoods in North York. This stunning home showcases luxury finishes throughout, including a fully renovated main floor, basement, bathrooms, and driveway, along with a recently replaced roof for lasting quality. The bright, open-concept layout offers timeless style and functionality, while the beautifully finished basement with a separate entrance provides excellent potential for an in-law suite or additional income. Perfectly situated near top-ranked schools, this property offers unmatched convenience, just minutes from major highways, TTC subway stations, GO train stations, shopping malls, a variety of restaurants, and popular big box stores (IKEA, Canadian Tire, Loblaws, Metro, Food Basics, T&T Supermarket, and Costco) (id:50886)
Century 21 Kennect Realty
312 - 150 East Liberty Street
Toronto, Ontario
Spacious 1 Bedroom + Den With 680 Sqft + 108 Sqft Balcony In Trendy Liberty Village. Great Community For Professional(S), South Exposure. 9 Ft Ceiling, Engineer Hardwood Floor. Close To All Amenities, Goodlife, Pubs, Great Restaurants, Street Cars, 24 Hrs Metro, Etc. Walking Distance To Cne. Without parking $2400/month (id:50886)
Homelife New World Realty Inc.
3605 - 210 Victoria Street
Toronto, Ontario
Fully furnished unit! Just move in, no extra expenses required. With brand new appliances (washer/dryer, fridge, stove, microwave, dishwasher), brand new flooring and a new toilet rest assured knowing you have a headache free unit to move in to. Floor to ceiling windows offer plenty of light throughout the day. The high floor allows you to view downtown Toronto without hearing the noise of the street. Amenities include a 24 hour concierge, well-equipped gym, party room, indoor pool, sauna room, rooftop deck, billiards room and so much more. Located next to Eaton Centre, Yonge/Dundas square, Ed Mirvish theatre, and access to TTC. With a walk score of 100, there is no need to own a car. This unit is the perfect opportunity to just move in hassle free. (id:50886)
Right At Home Realty
Lower - 1328 Avenue Road
Toronto, Ontario
Spacious 1 Bedroom Basement Apt In The Prestigious Lawrence Park. Large Bedroom With Wall To Wall Closet, Open Concept Kitchen, Private Laundry Right Outside Unit Door, Central Heat & Ac. Steps To Ttc, Shops, Restaurants & Grocery Stores. 1 Laneway Parking Space Included With Access From Glencairn. Heat, Hydro & Water Included. No Smoker. (id:50886)
Express Realty Inc.
48 Fire Route 81
Trent Lakes, Ontario
Escape to the Kawarthas on beautiful Big Bald Lake. Part of the Canadian Shield with pink granite and towering White Pines, Big Bald Lake is picturesque with quiet bays, the jumping rock and secret fishing holes. Featuring 3 bedrooms, 1 3-piece bath and a bright living room with lots of windows overlooking the lake. The windows have been updated, the roof is steel, and the bunkie is a great overflow for guests. Enjoy the lovely lakeside deck offering some shade on a hot summer afternoon. This cottage has been enjoyed all 4 seasons and is conveniently located between Bobcaygeon and Buckhorn for shopping and amenities. Big Bald is part of the historic Trent Severn Waterway and part of a 5 lake chain of lock free boating. If you are looking for an affordable cottage on a great lake then look no further. 48 Fire Route 81 is the cottage for you. (id:50886)
Royal LePage Frank Real Estate
104 Livingstone Crescent
Cambridge, Ontario
Welcome Home! Whether you're a first time home buyer or simply looking for something new, your search ends here. This beautifully maintained 3-bedroom home is nestled on a quiet crescent in the highly desirable Eagle Valley neighbourhood. From its well-groomed exterior to its charming open-concept interior, this home has everything you've been looking for. Offering 1211 sq feet on 2 floors plus a finished basement, it features 1.5 bathrooms (one is a cheater en suite) new carpet in the primary bedroom, updated flooring on the main level, and brand-new carpet in the basement family room. Step outside and enjoy your own backyard oasis--complete with lush gardens, a 12' x 24' above-ground pool with an attached deck, plus spacious second deck off the sliding doors--perfect for entertaining or relaxing. A natural gas line for your BBQ means you will never have to worry about running out of propane again! Ideally located close to schools, parks, shopping, places of worship, and community centres, this home also offers easy access to Highway 401 and Highway 8. Come see why so many people are choosing Cambridge as their place to call home. This one won't last long--book your showing today. (id:50886)
RE/MAX Real Estate Centre Inc.
73 - 1624 Bloor Street W
Mississauga, Ontario
TOTALLY RENOVATED, BEAUTIFUL, UPGRADED TOWNHOUSE ** Great Location! Lots Of Space & Very Well Maintained, Bright And Airy 2 Storey Unit** Great Layout 3 Spacious Bedroom Model W/2 Bathrooms And 2 Balconies,** Renovated Modern Kitchen W/Backsplash W Large Island ** Main Floor Open Concept Walk Out To A Bright & Spacious Balcony ** Steps To Public Transit & Schools. Minutes To Malls, Hwy 427 & Qew! Bus To Subway. Building Has Great Amenities ** BEST BUY OF THE AREA ** $$$$$ SPENT *** MUST SEE- DONT MISS ** (id:50886)
RE/MAX Crossroads Realty Inc.
512 Weynway Court
Oakville, Ontario
Welcome to 512 Weynway Court, a residence where scale, light, and refined craftsmanship define luxury living. Positioned on a 65 x 120 ft lot, this home features an East-facing front exposure that captures soft sunrise light, while the expansive rear windows welcome warm sunset views, creating a beautifully balanced atmosphere throughout the day.Designed with a centre-court style layout, the home is built around volume, symmetry, and sightlines that elevate every space. A dramatic 20-foot open-to-above foyer with heated 49 porcelain slabs sets the tone upon entry, complemented by a floating wood-and-glass staircase and Pella windows that draw natural light across the entire main level.The chef's kitchen showcases Sintered Stone surfaces, Sub-Zero and Wolf appliances, dual Bosch dishwashers, and custom millwork-flowing seamlessly into the spectacular 20-foot open-to-above family room, a grand yet inviting space defined by light, height, and contemporary elegance.Car enthusiasts will appreciate the oversized, high-ceiling garage, perfect for lifts or premium vehicles, along with a rare covered rear carport, ideal for a luxury car, boat, or jet ski-an uncommon offering in this prestigious neighbourhood.Every bathroom throughout the home (excluding the basement) features heated floors, adding a layer of comfort and sophistication. Upstairs, the primary suite offers a spa-inspired ensuite with heated floors, a smart toilet, freestanding tub, and a beautifully crafted walk-in closet. Additional bedrooms include elegant finishes, generous windows, and custom built-ins.The lower level features 10-foot ceilings, a full walk-up, a wet bar, a bedroom with semi-ensuite, and an impressive media room constructed beneath the garage-a premium architectural upgrade that creates exceptional, sound-buffered space.Every detail has been intentionally curated.512 Weynway Court is an elevated expression of luxury, design, and lifestyle in one of Oakville's most coveted enclaves. (id:50886)
The Agency
18 Primrose Path Crescent
Markham, Ontario
Stunning, fully upgraded 3-bedroom home located in the highly desirable Legacy community, part of the Markham Green Golf Course area. Close to schools, transit, shopping, parks, and golf. Recent upgrades include marble countertops, stylish backsplash, new vanities, updated plumbing, and modern light fixtures. Freshly painted throughout. Features a finished basement with a 3-piece bathroom and a large deck in the backyard. Bonus recreation room above the garage can also be used as a 4th bedroom with its own washroom. Truly a delightful home! (id:50886)
First Class Realty Inc.
6 Hepworth Way
Markham, Ontario
Charming Enclave in Old Markham! Tucked away in a quiet, sought-after pocket, this lovely home is just steps to Main Street Markham, GO Train, YRT, VIVA, TTC to Warden, shops, restaurants, schools, parks, and churches, everything you need is within walking distance. Enjoy your privacy with no neighbours behind, a fully fenced backyard and deck viewed through a large Pella window with built-in blinds! The home features updated windows, modern glass railings, laminate flooring on 2 levels and two fireplaces, adding style and warmth throughout. The bright eat-in kitchen boasts ceramic floors and convenient main-floor laundry. Upstairs, the spacious primary bedroom offers a walk-in closet and a private 2-piece ensuite plus 2 more bedrooms and 4 pc. Bath. Furnace is approx. 3 years new. Whether you're a first-time buyer or investor, this home is a perfect opportunity in a prime location. (id:50886)
RE/MAX All-Stars Realty Inc.
252 Queen Street
Selwyn, Ontario
Sale by Owner. 4 Bed/3 Bath Fully Renovated with In-Law Suite (income potential!) Price: Under Market Value. Location: Heart of Lakefield - 2 blocks (7-minute walk) from Katchewanooka Lake, near schools + Lakefield College School (highschool bus pickup 10 sec walk!) Bright, beautifully renovated, and move-in ready - a perfect family home with income potential.Step inside this 4-bedroom, 3-bathroom bungalow and you'll immediately notice the open, sun-drenched spaces, freshly updated from top to bottom. With a separate in-law suite downstairs featuring a private entrance, this home offers both versatility and privacy - perfect for extended family, guests, or supplemental income - all while maintaining abundant room for everyday living. Highlights: Super bright, open concept living with modern finishes, Newly renovated kitchen opening to a deck - ideal for entertaining or quiet mornings, 3 full showers & 2 bathtubs, plus fresh bathrooms throughout White stone fireplace in walkout basement, ready for wood or electric use, Freshly painted interiors & new flooring downstairs, Large private backyard with organic gardens, Concord grapes, apple tree, and cedar-lined privacy, Wrap-around driveway with 6 parking spots & garage/workshop Hear the loons from your master bedroom window and backyard, just steps from the lake. Additional Perks:Brick solid bungalow with excellent roof, Town water with filtration system, Appraised at $660,000 before the in-law suite was completed, Move-in ready, inspection-ready, and built to last. This home is perfectly balanced for modern family life, entertaining, and income flexibility, all in the heart of Lakefield, trails to stay active outdoors, top schools, and a serene, private backyard. A rare offering where lifestyle meets quality and opportunity. Home inspection completed summer 2025 (id:50886)
Enas Awad
358 Albany Street
Fort Erie, Ontario
Welcome to 358 Albany Street, a thoughtfully updated 5-bedroom, 2-bath bungalow set in a peaceful Fort Erie neighbourhood with no rear neighbours and a backyard that backs onto trees. This home blends comfort, modern upgrades, and functional space across both levels. It's a great fit for families needing extra room, hybrid-remote professionals wanting office space, or downsizers who still want enough flexibility for guests.The main floor features a renovated kitchen with clean finishes and an efficient layout, a refreshed 4-piece bathroom, an upgraded living room ceiling, and pot lights added throughout the kitchen, dining, and living areas for a bright, welcoming feel. Fresh paint and updated interior doors give the entire level a cohesive, move-in-ready appeal, complemented by a newer bay window that fills the space with natural light.The fully finished lower level extends the home's living potential with two additional bedrooms, a cozy rec room, new flooring, modern pot lights, enclosed ductwork for a clean look, and a stylish bathroom completed approximately 1.5 years ago. This layout works beautifully for growing families, in-law or teen space, home offices, or hobby rooms.Mechanical upgrades such as a newer furnace, central air, tankless water heater, and updated sump pump provide peace of mind for years to come.Outside, the property offers excellent curb appeal with a refreshed front porch, updated eavestroughs, and improved landscaping including new sod. The backyard is private and family-friendly, featuring a well-built composite two-level deck with warranty. Perfect for outdoor dining, entertaining, or relaxing in a quiet setting that backs onto trees.Located close to schools, parks, day-to-day amenities, and convenient commuter routes, this home delivers space, updates, privacy, and a great location all in one. It's an ideal option for buyers looking for strong value in the Niagara region. (id:50886)
Exp Realty

