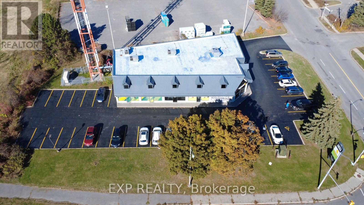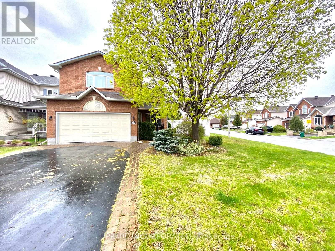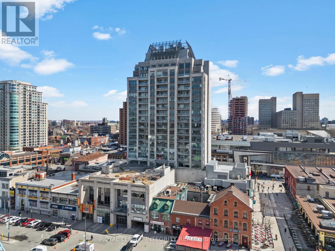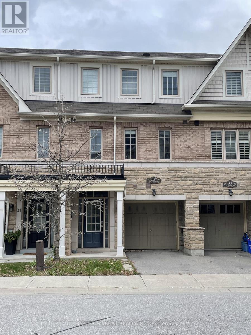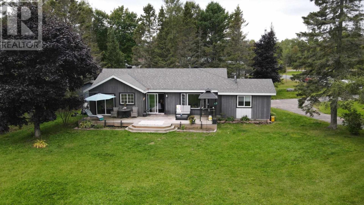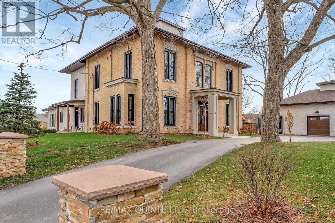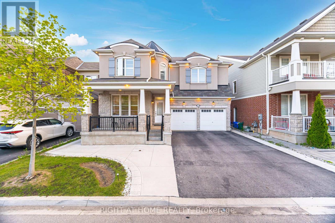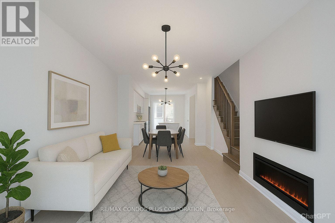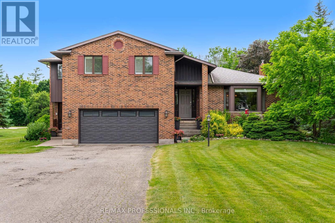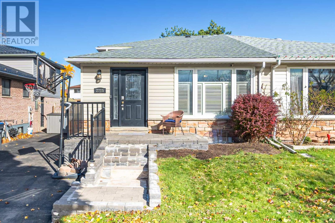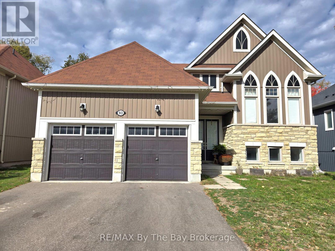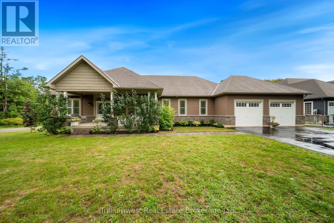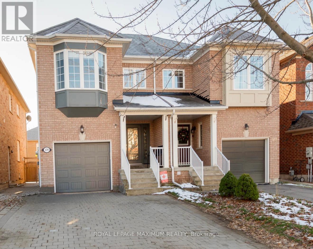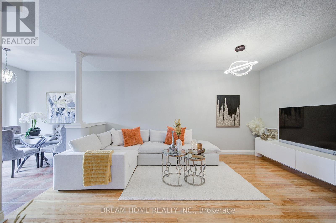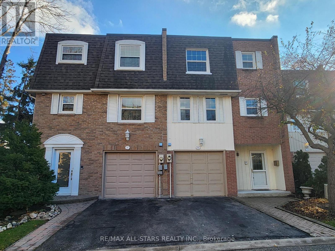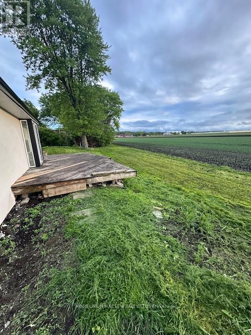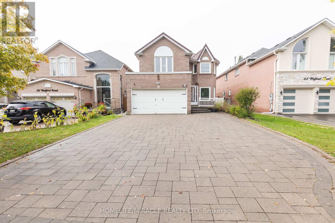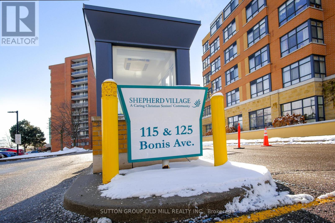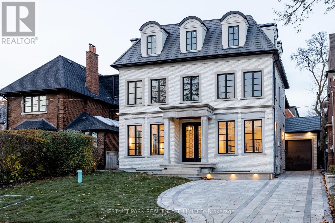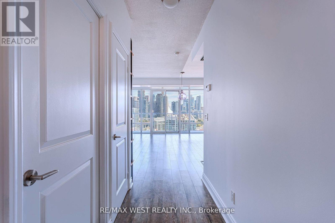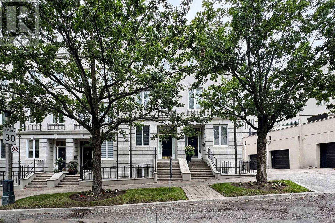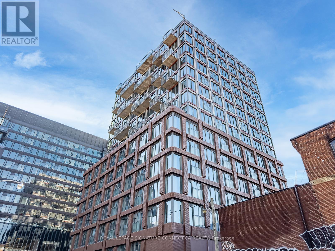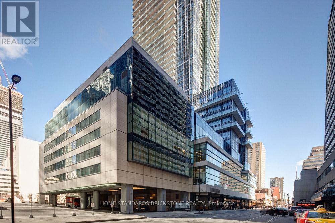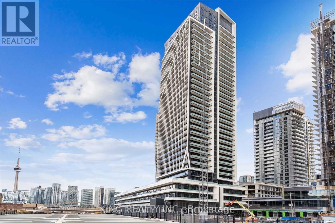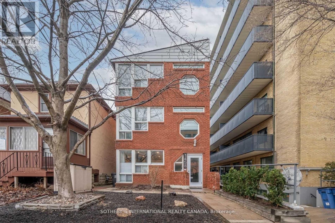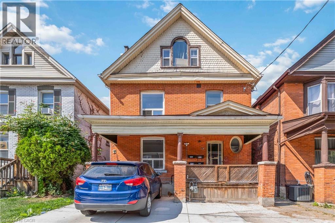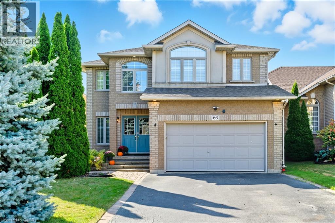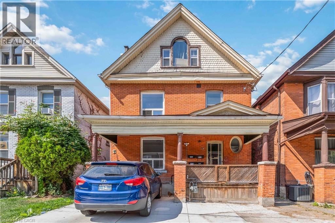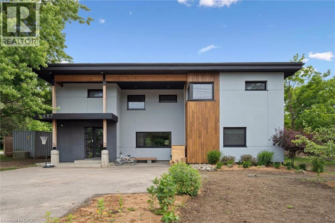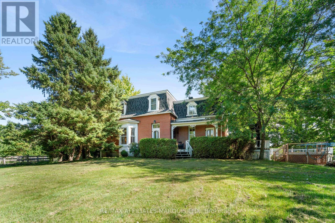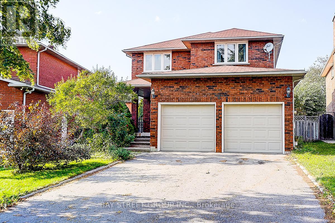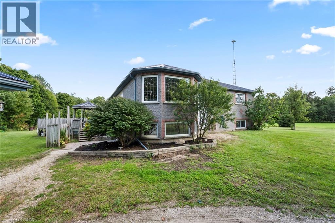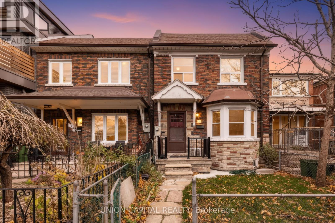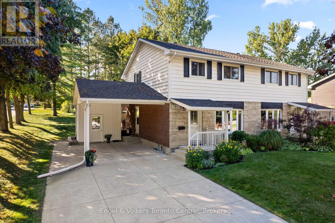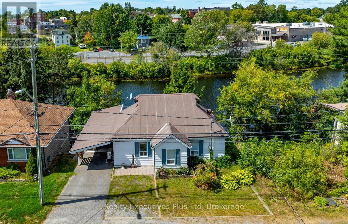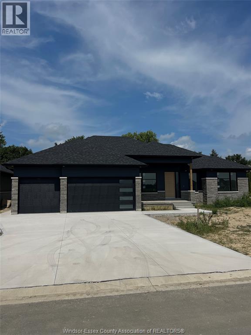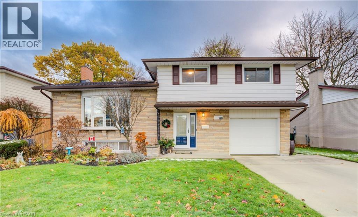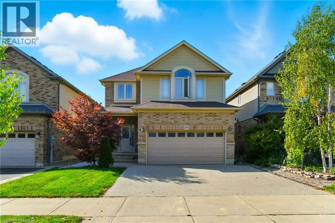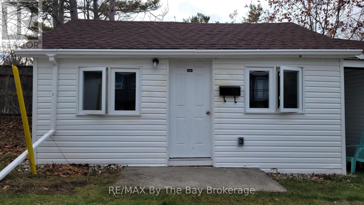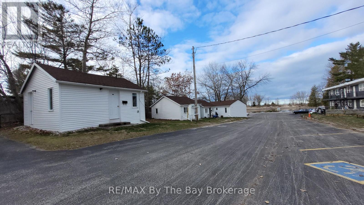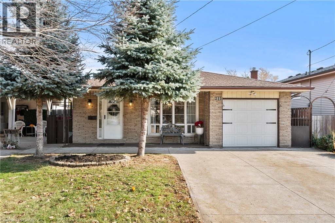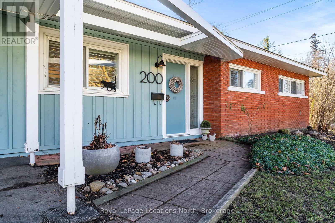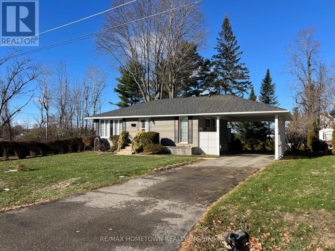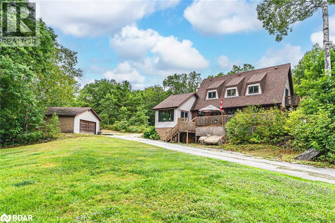595 West Hunt Club Road
Ottawa, Ontario
Prime Investment Opportunity to acquire a commercial property on .78 of an acre with high visibility at one of Ottawas busiest intersections, adjacent to Nepean Crossroads Centre and exposed to nearly 94,000 vehicles daily. The 8,993 sq. ft. building including Bell Canada, Massage Addict, Safety House and Smoke Fx is fully leased. A solid tenant base with rent escalations ensuring stable long-term income. Neighboring tenants include Canadian Tire, Rona, Dollarama, Mark's, The Brick, LCBO, Structube,Costco and more. Net Operating Income $195,000 (2024). Current market rents below market position property for strong future upside. Originally designed with the potential to expand the ground floor retail area by an additional 2,200 - 2,400 sq. ft., the property offers strong future upside. With no major capital costs anticipated for many years and a clean Phase 1 environmental report available, this is a rare opportunity to acquire a secure, high-performing investment in a premier location. (id:50886)
Exp Realty
1148 Meadowcroft Crescent
Ottawa, Ontario
RENT-CONTROLLED UNIT This beautiful Executive Single House is for rent. ***Available immediately!"***. It is located on a corner lot in a sought-after, family-friendly neighbourhood! It boasts 4 bedrooms and 2.5 bathrooms! The main level features gleaming hardwood floors, a formal living and dining room, a spacious kitchen with ample white cabinetry, granite countertops and newer stainless steel appliances (fridge, stove, and dishwasher). The eat-in kitchen opens to the family room with a cozy gas fireplace. The patio doors lead to a private, fenced backyard with a patio ande a shed, perfect for entertaining! The primary bedroom suite is fabulous with a walk-in closet and a 4pce ensuite with a soaker tub and separate shower. Laundry is located on the main floor. The carpeted finished lower level features a recreation room, exercise space, cold room, extra vertical freezer and plenty of storage. Central Vacuum. Central Air. Hot water tank rental extra @ $45/month. Double Car Garage and driveway parking. This neighbourhood is home to many parks, great schools, shopping, Costco, movie theatre, restaurants, The Montfort Hospital, NRC, CSIS, LRT/Transit system and minutes from Downtown! (id:50886)
Uppabe Incorporated
1207 - 90 George Street
Ottawa, Ontario
Experience luxury living at one of Ottawa's most prestigious addresses - 90 George in the heart of the ByWard Market. This iconic building is known for exceptional management, five-star amenities, and a community of distinguished residents, including ambassadors and senior government officials. Unit 1207 has also been home to diplomatic and government tenants - a reflection of the calibre and exclusivity of this residence. Spanning 1,285 sq. ft., this 2-bed, 2-bath corner unit balances the comfort of a home with the convenience of condo living. Floor-to-ceiling south-facing windows flood nearly 500 sq. ft. of open living and dining space with natural light, complemented by luxury hardwood floors throughout. The kitchen features granite countertops, a central breakfast island, full stainless-steel appliance set, and a rare gas stove with built-in grill top - an uncommon luxury downtown. A 97 sq. ft. balcony extends the living space outdoors, overlooking Rideau Street and the city core. The primary suite offers a 6-ft deep custom built walk-in closet in high-end wood, along with a spa-like ensuite with oversized soaking tub and sleek glass shower. The secondary bedroom is spacious and bright, beside a modern 3-piece bathroom with glass shower. In-suite laundry is neatly tucked away for convenience. Residents here enjoy an unmatched lifestyle: a 900 sq. ft. outdoor terrace with sweeping Parliament and ByWard Market views, saltwater swimming pool, indoor hot tub, saunas with changing rooms and showers, plus a bright, fully equipped fitness room overlooking the terrace. This residence includes one underground parking space and a private locker on the same level - a true downtown convenience. With 24/7 concierge and security, every detail is designed for comfort, exclusivity, and peace of mind. This is more than a home - it is a lifestyle at the top tier of Ottawa living. Reach out to Veronika today for a private showing: 613-790-2848 or veronika@royallepage.ca. (id:50886)
Royal LePage Integrity Realty
32 - 2171 Fiddlers Way
Oakville, Ontario
Prime Locale Backing Onto Greenspace! Three Bedroom Freehold Townhome Finished On All Three Levels Just Minutes From New Hospital. Totally Approx. 1,800 Sq.Ft. Living space. Oak Staircases, Main Floor Laundry, Mid-Level Family Rm W/High Ceiling Open To Dining Rm, Great Eat-In Kitchen W/Breakfast Bar & Stainless Steel Appliances, Recreation Rom W/Walk-Out To Back Yard & More! Walk To Schools & Close To Parks, Community Centre, Shopping & Restaurants. Easy Access To Highways. A Minimum 1 Year Term Or Longer. *Tenant To Pay All Utilities * .Water heat owned. (id:50886)
Master's Trust Realty Inc.
3 Hecla St
Bruce Mines, Ontario
Dreaming of living on the water? Look no further, this home which is situated on Bruce Bay in Bruce Mines features an open concept kitchen, living room and dining room, 3 bedrooms, laundry space, 1.5 bathrooms and sizeable family room. Just imagine sitting out on the expansive deck out front enjoying the view of the marina and spacious yard. The shallow, sandy waterfront is a great place to go for a swim in the summer months. Easy living with natural gas forced air heat and municipal water and sewer. Book your showing today! (id:50886)
Century 21 Choice Realty Inc.
88 Bridge Street
Prince Edward County, Ontario
This extraordinary estate offers the rare opportunity to experience luxury living on a grand scale in the heart of Picton. Originally dating back to 1862, the Uplands house has been fully reimagined to deliver the elegance of a heritage property with the comfort and sophistication of modern design. Soaring 11' ceilings, refined architectural details and expansive principal rooms create an atmosphere of effortless grandeur from the moment you step inside. Designed for both intimate living and large-scale entertaining, the home flows beautifully from the chef-style kitchen to the stunning great room, where vaulted ceilings and a dramatic fireplace set the stage for memorable gatherings. The primary suite evokes a boutique hotel retreat, while 3 additional bedrooms, including a custom bunk room, offer versatility for family or guests. Entertainment spaces such as the theatre room and bar lounge enhance the home's appeal, complemented by built-in speakers and thoughtful storage throughout. The lower level extends the premium experience with a spacious recreation room, private gym and relaxing infrared sauna and cold plunge. Outside, the property unfolds like a private resort, featuring an inground heated pool, hot tub, pergola with built-in kitchen and multiple seating areas surrounded by professionally landscaped grounds - perfect for summer evenings and weekend celebrations. Remarkably, the lot spans nearly half a town block, providing the space and privacy of a country estate with the convenience of walkable in-town living. A 3-car garage with 12' lift-ready ceilings completes this exemplary offering. A truly unparalleled home for the discerning buyer seeking luxury, character and lifestyle without compromise. (id:50886)
RE/MAX Quinte Ltd.
1190 Mceachern Court
Milton, Ontario
Gorgeous Mattamy build (French chateau stone and stucco elevation) detached 43 wide lot, just7 years young, 5 bedroom, 5 bathroom, Total 7 cars parking spots including 2 cars garage parking with no side walk. With separate living, family, dinning, breakfast area and an office/bedroom on the main floor. Mattamy's upgraded kitchen with granite counter tops, all stainless steel appliances including cooktop stove, wall mount oven and microwave with a Built-in pantry and California shutters on Main Floor. Upstairs 5 spacious bedroom with 3 full bathrooms, and Laundry room. Lots of natural light. Pot lights inside and all around outside of the property. The expansive primary suite includes two walk-in closets, a spacious ensuite with soaker tub and standing shower. The finished basement with separate side entrance offers a large rec room ideal for movie nights or a home gym or party area or perfect for extended family, adult children. Outdoors, the low-maintenance backyard is well conditioned for organic cultivation. (id:50886)
Right At Home Realty
20 - 348 Wheat Boom Drive
Oakville, Ontario
Rare Find, Welcome To 348 Wheat Boom In Oakville, A Townhome Complex Only 3 Years Old! With A Premium Lot, Overlooking the Pond, Over $30K in Upgrades With Tesla Charging Station In The Garage! Matching Backsplash, High End Stainless Steel Appliances & Matching Hood Fan, Quartz Countertops, Breakfast Bar, Open Concept, 9 Ft Ceilings, Main Floor Laundry Area Off Kitchen! 2.5 Baths, Primary Bedroom Features 4pc Bath + Walk in Closet With His and Hers. Amazing Roof Top Terrace With Multiple Wrap Around Areas For Entertaining! Gas Hook Up! Double Tandem Garage For 2 Vehicles, Already Equipped with EV Charger For an Electric Vehicle, Two Different Heating/ Cooling Zones on Main & Upper Levels. On Entrance Level An Ideal Office! CAC, Minutes To HWYS 407/403. 1629 SQFT (id:50886)
RE/MAX Condos Plus Corporation
12130 Eighth Line
Halton Hills, Ontario
Proudly owned by the original family, this spacious 5-level sidesplit sits on nearly an acre in the highly coveted Glen Williams Community. With plenty of room to grow, flexible living spaces, and timeless charm, this home is ideal for families of all sizes. Step inside the formal front entrance into a grand foyer illuminated by a skylight above. Double French doors lead to a bright, spacious family room, overlooking the elegant formal dining room, which also features its own set of French doors and a pocket door opening into a stunning eat-in kitchen, a true heart of the home. Thoughtfully designed for both everyday living and entertainment, the upgraded eat-in kitchen boasts granite counters, High-end appliances, two sinks, pot lights, ample cabinetry, and a walkout to the backyard deck. A secondary front entrance leads to a potential in-law suite, complete with a generous living area, kitchenette, a well-sized bedroom with a 4-piece ensuite, and direct walk-out access to the backyard offering privacy and comfort for extended family or guests. Upstairs are three bedrooms with built-ins, a sky-lit 4-pc bath & laundry. The double-door primary suite is a private retreat with a large walk-in closet, a 5-piece ensuite, and a walk-out to a peaceful private balcony overlooking the yard. The lower level with its own separate entrance offers a large open-concept living space. It includes an enclosed den and a large walk-in pantry. With its unique floor plan and multiple entrances, this property offers a rare opportunity to convert into three distinct living spaces, perfect for multigenerational families or income potential. All set in a charming, walkable village with a vibrant arts scene, cafés, galleries, and scenic trails. Don't miss your chance to own a one-of-a-kind property in a community that perfectly blends natural beauty, heritage character, and modern convenience. (id:50886)
RE/MAX Professionals Inc.
15 Rodney Street
Barrie, Ontario
A Bayside location, a backyard oasis - This home is a must see! Located in an upscale neihbourhood, steps to the shores of Kempenfelt Bay, and a few blocks from Barrie's Waterfront. You don't get many opportunities to buy at this price here! The property features 4 bedrooms, 4 bathrooms, and a generous finished living area of almost 2000 square feet. Step through the front door into the open concept Livingroom, Diningroom and Kitchen area. The chef's kitchen is the focal point of the main floor living area. Steps away you will find a comfortable familyroom with a gas fireplace and a convenient powder room. The main floor laundry room offers access to the back yard. Just off the kitchen you can access the 4 season solarium. This is the perfect area to enjoy your morning coffee. Step from the solarium into a backyard oasis with a deep, heated, inground salt water pool with a diving rock and waterfall feature. An outdoor shower completes the picture. The interlocking brick patio and perfectly landscaped back yard provides private space for summertime entertaining. Upstairs you will find 3 nicely sized bedrooms and a 4 piece main bath. The primary bedroom offers a 3 piece ensuite and walk-in closet for convenience. The basement has just been renovated and offers additional living space! Here you will find another 3 pc bath, a bedroom or gym area, the furnace room, ample storage, and a large recreation room. Two driveways provide lots of parking for guests, or for additional vehicles. Make an appointment to view this wonderful opportunity while you can. (id:50886)
Royal LePage First Contact Realty
2715 Hollington Crescent
Mississauga, Ontario
Welcome to this spacious and beautifully updated home in the desired Sheridan Homelands community! 4 +1 Large Bedrooms plus 3-Full baths! An entertainer's dream, featuring large principal rooms and quality finishes throughout. The chic kitchen offers quartz counters, stainless steel appliances, a glass tile backsplash, hand crafted breakfast bar which overlooks a massive open-concept family room with garden doors which lead to a custom cedar deck-perfect for summer barbecues and family enjoyment. Step outside to a generous fully fenced backyard complete with multiple sheds and a new BBQ hut (2024). Inside, you will find classic gleaming hardwood floors on both the main and second levels, a sun-filled living and dining with large window with shutters, an ideal area for entertaining. A spacious primary bedroom offers a large closet and room for a king size bed. The renovated second-floor bath features a timeless free standing soaker tub for a touch of charm. A separate side entry provides Excellent potential for an in-law suite or income opportunity. A newly finished basement with a large recreation room or fifth bedroom and a modern three-piece bath tops off this beautiful home. Recent updates include a full interior repaint (October 2025), new roof (2024), new hot water tank (2024), new basement carpet (October 2025), and furnace maintenance and inspection (2025). The home also features a wired security system and parking for four cars. Ideally located within walking distance to top-rated schools, parks, and transit, and just five minutes to Clarkson GO, minutes to the QEW and Highway 403, and one bus to UTM. This home is move-in ready (id:50886)
Home Realty Quest Corporation
Upper - 93 Allegra Drive
Wasaga Beach, Ontario
Welcome to 93 Allegra Drive in the West-end of Wasaga Beach. Up for Annual lease is the main floor of this well-appointed raised bungalow, featuring 2-Beds & 2-baths, with high end finishes that include; Quartz countertops, S/S appliances, separate food prep area, 2 Gas fireplaces, Cathedral and 9' foot ceilings throughout, just to name a few. There are walkouts from both the Primary Bedroom, and Breakfast nook, to your own private 10' x 12' elevated deck, which overlooks the forested area in the rear yard. There is a separate dining room that could also be used as an additional family room or office, as needed. Close to Collingwood, Blue Mountain, and all the amenities Wasaga Beach is famous for, this home will appeal to working professionals, young couples and retirees alike. The existing Tenant's have given notice and will be leaving December 14th, the home will be professionally cleaned prior to move in date. (id:50886)
RE/MAX By The Bay Brokerage
2191 Elana Drive
Severn, Ontario
Prestigious Bungalow in the exclusive enclave of Wyldwood Estates! A rare and elegant retreat with nearly 4,700 sq ft of impeccable living space on a 3/4-acre corner lot. This executive bungalow offers timeless design, thoughtful upgrades, and a peaceful connection to nature - just minutes from downtown Orillia and the shores of Bass Lake. Step inside to a bright, airy open-concept main floor, featuring 9-ft ceilings, hardwood flooring, California shutters, and expansive windows that frame tranquil views of the surrounding birch trees from every angle of the home. The heart of the home is a French country-inspired chefs kitchen, complete with stainless steel appliances, a brand-new cooktop (2025), and custom Northern Iron chandeliers in the breakfast area and living room. Step out onto the brand-new deck (2025) with sleek glass railing, offering unobstructed views of the lush, tree-lined backyard an ideal setting for entertaining or simply soaking in the natural beauty. This home offers 6 spacious bedrooms (3 + 3) and 4 bathrooms, including a serene primary suite with a walk-in closet and spa-like ensuite. The professionally renovated lower level (2022) adds incredible versatility with 3 additional bedrooms, a full bath, a large rec room, cozy family room, and a dedicated exercise room with padded flooring. Finished with wide-plank luxury vinyl flooring and oversized windows, the lower level is bright, modern, and welcoming. Additional Highlights: Entire home professionally painted (2022), New front walkway (2024), Freshly painted garage doors, front door & trim (2025), New lighting fixtures throughout (2025), Monitored fire & security system with surveillance, Oversized double garage with inside entry, Beautifully landscaped front gardens, Located steps away from the community park, with manicured walking trails ideal for family strolls and pets - and only minutes to Bass Lake for paddling, swimming, and peaceful weekends outdoors! (id:50886)
Trilliumwest Real Estate Brokerage
179 Warwick Crescent
Newmarket, Ontario
Discover the perfect blend of comfort, style & convenience in this beautifully maintained home located in the prestigious Summerhill Estates, one of Newmarket's most desirable & family-friendly communities.From the moment you arrive, the property impresses with its extended interlock driveway, offering ample parking & enhancing the home's welcoming curb appeal.Step inside to find a bright, airy interior filled with natural light & thoughtfully updated with modern finishes throughout.The main level boasts 9 ft flat ceilings, wood flooring with no carpeting, throughout, oak stairs, and a warm fireplace that creates an inviting focal point for everyday living.The kitchen is beautifully appointed with granite countertops, a striking glass stone backsplash, stainless steel appliances & a bright eat-in area perfect for everyday meals, while convenient garage access makes everyday living seamless.Upstairs, you'll find spacious bedrooms & potential for a 2nd laundry.The upgraded bathrooms throughout the home showcase tasteful finishes & a move-in-ready feel that continues in every room.One of the standout features of this property is the separate side entrance leading to a newly finished basement, thoughtfully designed for maximum versatility.This lower level includes a full bathroom, a counter with sink & an open layout ideal for an in-law suite, extended family, or excellent rental potential, an asset for both homeowners and investors.Step outside to your private backyard retreat, perfect for year-round enjoyment.Relax in the hot tub, entertain guests on the two-tier deck, or simply unwind in the peaceful outdoor setting designed for minimal upkeep & maximum enjoyment.Located within walking distance to highly ranked schools, just minutes from parks, trails, shops, restaurants & essential amenities, making it an unbeatable spot for families and commuters alike.With its turn-key condition, thoughtful upgrades & exceptional location, this property checks off all the boxes. (id:50886)
Royal LePage Maximum Realty
172 Tom Taylor Crescent
Newmarket, Ontario
A Must See!! Welcome To This Bright & Stunning *** End Unit*** Townhome That Feels Like A Semi-Detached Is What You've Been Waiting For. Excellent Location In High Demand Area. Features : Functional Layout. Main Floor 9' Ceilings, Oak Stairs, Open Concept & Sun-Filled Kitchen W/ Granite Counters Top& Stainless Steel Appliances, Breakfast area Overlooking the Backyard. Hardwood Floor & Modern Lights Throughout. Large Master Bedroom With walk-in Closet & Ensuite washroom. Roofing (2022). Hot Water Tank(owned) & Water Softer (owned) Walking Distance To Park, Shopping Plaza, Public Transit. Convenient Location W/ All The Amenities You Need Nearby. Don't Miss This Exceptional Opportunity! (id:50886)
Dream Home Realty Inc.
6 Hepworth Way
Markham, Ontario
Charming Enclave in Old Markham! Tucked away in a quiet, sought-after pocket, this lovely home is just steps to Main Street Markham, GO Train, YRT, VIVA, TTC to Warden, shops, restaurants, schools, parks, and churches, everything you need is within walking distance. Enjoy your privacy with no neighbours behind, a fully fenced backyard and deck viewed through a large Pella window with built-in blinds! The home features updated windows, modern glass railings, laminate flooring on 2 levels and two fireplaces, adding style and warmth throughout. The bright eat-in kitchen boasts ceramic floors and convenient main-floor laundry. Upstairs, the spacious primary bedroom offers a walk-in closet and a private 2-piece ensuite plus 2 more bedrooms and 4 pc. Bath. Furnace is approx. 3 years new. Whether you're a first-time buyer or investor, this home is a perfect opportunity in a prime location. (id:50886)
RE/MAX All-Stars Realty Inc.
130 Davis Road
King, Ontario
Very Spacious King size 1 Bedroom 1 Washroom Newly Renovated, Loft above the Garage/Barn, Huge Kitchen area, Combine with Family Room. (id:50886)
Homelife/miracle Realty Ltd
62 Walford Road
Markham, Ontario
Welcome to 62 Walford Rd, a stunning detached home in the highly sought-after Middlefield neighbourhood of Markham offering over 3,000 sq ft of total living space including a finished basement! This exceptional property sits on a huge lot with a spacious backyard, perfect for entertaining or enjoying serene outdoor living. Boasting 4+2 bedrooms and 4 bathrooms, it's ideal for growing families or multigenerational living. Hardwood floors flow throughout the main living areas, adding warmth and elegance to every room. The oversized master bedroom features his & hers closets and a 4-piece ensuite, creating a private retreat. The fully finished basement with a separate entrance offers a versatile space for an in-law suite, home office, or recreation area. Located on a quiet, family-friendly street, this home combines privacy with convenience. Close to top-ranked schools, parks, shopping, transit, and highways 407/401, it's in one of Markham's most high-demand neighbourhoods. Don't miss the chance to own this beautifully maintained home. It is a perfect blend of space, style, and location! (id:50886)
Homelife/miracle Realty Ltd
228 C Cindy Lane W
Essa, Ontario
Turn key FREEHOLD Townhome. This home is ready to move in and enjoy. Recently Renovated, newer Fridge, Stove, B/I Dishwasher. Washer, Dryer, still under warranty, New Plumbing/23, Electrical Panel Nov/23, Furnace/23, Water heater owned OCT/23, New A/C/24. Extensive renovations include kitchen cabinets, portlights, newer bathroom, 2 Parking spots on the left side of the building. New fence one one of the property. This home is in a quiet well established area in Essa with great neighbors. Located in a mature neighborhood of Angus not far from the 5th line of Essa, it offers a convenient commuting distance to Barrie, Alliston, Wasaga Beach and more. NOTHING TO DO BUT MOVE IN AND CALL IT HOME. ONE YEAR OLD HOME INSPECTION IS AVAILABLE. PRICE TO SELL! Some Pictures have been Virtually Staged. (id:50886)
Home Choice Realty Inc.
1960 Francois
Windsor, Ontario
Welcome to 1960 Francois, a well-maintained 1.5-storey home offering 4 bedrooms and 3 bathrooms in a desirable east-end neighbourhood, perfect for families or investors. The main floor features a spacious living room, a cozy family room with fireplace overlooking the backyard and deck, a kitchen/dining area with ample cabinetry, one bedroom, and a renovated 4-piece bath. Upstairs includes a second renovated 4-piece bath and three generous bedrooms, including a massive 24' x 12' primary with walk-in closet. The finished basement offers a family room, renovated 2-piece bath, laundry, and storage. Detached garage with hydro, numerous updates throughout, and close to schools, parks, shopping, restaurants, hospital, clinics, and transit. (id:50886)
RE/MAX Care Realty
611 - 115 Bonis Avenue
Toronto, Ontario
Welcome to Shepherd Gardens, a 65+ Independent Living Building. Enjoy wonderful amenities including a chapel, restaurant, gym on your own floor, an indoor pool, cafe, hair salon/spa, a courtyard for BBQ's with friends & family. This unit has been professionally painted in Dec'24 and is flooded with natural light, huge windows and treetop views. 2 bedrooms , 2 bathrooms ( Primary has Walk-in Closet and 4pc ensuite). PROPERTY TAXES INCLUDED IN MONTHLY MAINTENANCE FEES **EXTRAS** Stainless Steel Fridge , Stove, Dishwasher, New Heat Pump Nov '24 (id:50886)
Sutton Group Old Mill Realty Inc.
36 Ava Road
Toronto, Ontario
A newly built custom residence, designed by Spragge Architects, is perfectly positioned with southern exposure and captivating winter city views. Exemplifying exceptional craftsmanship in the heart of prestigious Forest Hill. This 6-bedroom, 8-bathroom home spans over 5,200 sq ft of refined living space, blending timeless artistry with the finest materials. From the moment you arrive, a heated walkway leads to an impressive entrance framed by a brick and Indiana limestone facade. Inside, soaring 10.5-foot ceilings, a sweeping curved staircase, and a grand stone hallway set a tone of understated elegance. The formal oversized living and dining rooms feature coffered ceilings, a statement fireplace, and a butler's pantry designed for seamless entertaining. Sunlight fills the principal rooms, overlooking manicured gardens and a saltwater pool, while a private elevator offers effortless access to every level. Enter through the private side entrance from the driveway into a well-appointed mudroom that combines function and style, adjacent to a striking powder room with marble floors and an integrated marble sink. The chef's kitchen, anchored by a generous eat-in island and breakfast area, connects to a welcoming family room with custom built-ins, a coffered ceiling, and a walk-out to the private yard. Upstairs, the Primary suite offers a tranquil retreat with a private balcony, custom walk-in closet with exquisite cabinetry, and spa-inspired ensuite. Two additional bedrooms, each with designer finishes and ensuite bathrooms, complete this level. The top floor adds versatility with two more bedrooms, a full bath, an office or play space, and a sunlit laundry room with abundant storage. The lower level impresses with a large recreation room, wet bar, gym, guest/nanny suite, powder room, and ample storage & radiant heating. Just steps from Forest Hill Village, Cedarvale Park, and only 15 minutes to Yorkville. Thirty-Six Ava Road defines modern luxury and effortless living. (id:50886)
Chestnut Park Real Estate Limited
2008 - 90 Stadium Road
Toronto, Ontario
Panoramic views, total privacy and flooded with natural light. This modern one-bedroom at 90 Stadium Road delivers a true lakefront skyline experience with unobstructed CN Tower, city, marina, and water views. Floor-to-ceiling windows span the entire width of the extra wide suite, opening onto an oversized full-width balcony. The bright open layout features new insulated cozy floors, ensuite laundry, a/c and a custom double wardrobe with integrated drawers in the primary bedroom. Bedroom walls and ceiling have been sound-treated for added quiet and privacy. Steps to the waterfront, marina, parks, Queens Quay, TTC, Loblaws, LCBO, trails, and an easy walk to Liberty Village and King/Queen West. Premium amenities include 24-hr concierge, large fitness centre with views of yacht club and green space, sauna and whirlpool spa, theatre and media room, party room with catering kitchen, billiards and games room, business lounge, guest suites, car-wash bay, visitor parking, and landscaped outdoor spaces. Three elevators service this mid size building providing minimal elevator delays. Available January 1. underground Parking included. (id:50886)
RE/MAX West Realty Inc.
246 Walmer Road
Toronto, Ontario
For Sale - 246 Walmer Road, Toronto (Casa Loma Area)Freehold Townhome | 3+1 Bedrooms | 4 Bathrooms | Approx. 2,600 Sq. Ft. Finished Elegant three-storey freehold townhome offering beautifully finished living space, including a fully finished lower level. Designed for comfort, functionality, and low-maintenance living, this residence is ideally situated in Toronto's prestigious Casa Loma neighbourhood-steps from Dupont Station, parks, and the amenities of The Annex and Yorkville. Main Floor Bright open-concept living and dining area with hardwood flooring Walk-out to a private terrace ideal for entertaining or outdoor dining Eat-in kitchen with stainless steel appliances and ample cabinetry Second Floor Spacious primary bedroom featuring a walk-in closet and ensuite bath Third Floor Two generous bedrooms with hardwood floors Full bathroom with modern finishes Lower Level Fully finished space with a fourth bedroom and 3-piece bathroom Versatile layout suitable for guest suite, recreation room, or home office Parking & Access Built-in garage with direct interior access Additional surface parking space in front Location Highlights Situated in the Casa Loma area, surrounded by history, architecture, and convenience. Within walking distance to Dupont Station, top-rated schools, parks, and local cafés. Minutes to The Annex, Yorkville, and major downtown routes. A sophisticated freehold townhome in one of the distinguished urban communities. (id:50886)
RE/MAX All-Stars Realty Inc.
609 - 2 Augusta Avenue
Toronto, Ontario
What A Gorgeous Space! 1 + Den Suite At The Rush Condos - Amazing Prime Location At Richmond & Augusta! Functional Layout, Bright & Modern Throughout W/Exposed Concrete Ceilings - Walk-Out To The Balcony From The Den! Gorgeous Kitchen With Built-In Stainless Steel Appliances And Kitchen Island Included! 9' Ceilings, Engineered Hardwood Flooring Throughout, Ensuite Laundry & Includes High Speed Internet! Amenities: Party Rm W/Dining Area, Kitchen & Adjacent Outdoor Terrace W/Barbecue; Fitness Facility W/Yoga/Stretch Area & Climbing Wall; Pet Wash Area; Bicycle Maintenance Area. You Will Love Calling This Suite Home! (id:50886)
Royal LePage Signature Connect.ca Realty
1804 - 386 Yonge Street
Toronto, Ontario
Spacious 2-bed, 2-bath suite (820 sqft) at the desired Aura Condos in the heart of College Park. This functional layout is perfect for professionals, students, or a small family. Includes one parking spot and a rare ensuite locker for ample in-unit storage. Unbeatable location with direct access to College Subway Station. Steps from Toronto Metropolitan University, U of T, major hospitals, City Hall, and the Financial District. Live, work, and play with everything at your doorstep! (id:50886)
Home Standards Brickstone Realty
801 - 30 Ordnance Street
Toronto, Ontario
As Oasis in the Sky! 2 Bed, 1 Bath + Huge Balconies W/ Floor to Ceiling Windows, Ultra Modern open Concept Kitchen W/Quartz Countertop, Backsplash & S/S Appliances, Private Balcony in Master, Overlooking Stanley Park, 9 Ft Ceiling , Steps to TTC, Bike Rental, Lake, Liberty Village, King St Exhibition Place, 24 Hour Metro, Library, Cafes/Diners, Dog Park & Much More. Easy Access to Hwy. Short Walk to Trinity Bellwoods & Queen St. (id:50886)
King Realty Inc.
#1 - 1458 Bayview Avenue
Toronto, Ontario
This sunny and spacious 2-bedroom, 2-bathroom unit on the main floor of a multiplex is the perfect blend of modern comfort and fantastic location. Step inside and discover a beautifully renovated, open-concept space featuring gleaming hardwood floors and a cozy gas fireplace. The modern kitchen is a chef's delight with elegant quartz countertops and sleek stainless steel appliances, including a dishwasher for easy cleanup. Convenience is key with ensuite laundry right in your unit. Beyond your door, the shared backyard is a true garden oasis. It offers a tranquil terrace perfect for enjoying summer barbecues and entertaining friends. Living here means you're just a short bus ride from the Yonge/Davisville subway station, making your commute a breeze. You'll also be minutes away from local hotspots like Brickworks and Sunnybrook Hospital, with countless shops, cafes, and parks all within walking distance. This is more than just a place to live, it's a lifestyle. Don't miss the chance to make this exceptional unit yours! (id:50886)
Sotheby's International Realty Canada
110 Myrtle Avenue Unit# 3
Hamilton, Ontario
This 3-bedroom, 1-bath second-floor unit offers approximately 650 sq. ft. of living space with two private entrances—either from the front door or the rear staircase, at the tenant’s choice. The layout includes a bright kitchen, well-sized bedrooms, and access to shared laundry, with street parking available. Situated in a highly accessible area close to transit, shopping, schools, and major amenities, this home provides both comfort and convenience. Tenant pays utilities. Available immediately. (id:50886)
RE/MAX Escarpment Realty Inc.
66 Suffolk Street
Ancaster, Ontario
Imagine Christmas in your new home!! Welcome to this stunning 2-storey home located in the highly sought-after Meadowlands community of Ancaster. The main level has been thoughtfully renovated, featuring an open-concept layout with many recent updates including kitchen cabinets, counters, flooring, and lighting. The bright kitchen flows seamlessly into the family room and sun-filled breakfast area, with walkout access to a beautifully landscaped backyard complete with an interlock patio, gardens, and a detached garden shed. A separate dining room, powder room, and convenient laundry/mud room with garage access complete the main floor. Upstairs, you’ll find three spacious bedrooms plus a bonus sitting room that could easily be a 4th bedroom. The rooms include the primary bedroom with ensute, a second primary bedroom with ensuite access, a third bedroom with a walk in close. The basement has some framing and electrical completed and offers endless possibilities to customize the space to your own needs. This exceptional home combines style, functionality, and a prime location in one of Ancaster’s most desirable neighbourhoods. (id:50886)
Keller Williams Complete Realty
110 Myrtle Avenue Unit# 2
Hamilton, Ontario
This 3-bedroom, 1-bath main floor unit offers approximately 650 sq. ft. of comfortable living space with a bright kitchen, spacious bedrooms, and access to shared laundry facilities. Street parking is available. Located in a highly accessible area close to transit, shopping, schools, and major amenities, this home combines comfort and convenience. Tenant pays utilities. Available immediately. (id:50886)
RE/MAX Escarpment Realty Inc.
407 Fairview Street
New Hamburg, Ontario
Beautiful Bungalow-Style Rental in New Hamburg – All Utilities Included. This bright and spacious bungalow offers comfortable family living in a desirable New Hamburg location close to the river, parks, trails, and local amenities. The main floor features two well-sized bedrooms, two full bathrooms, gorgeous hardwood flooring throughout, and triple-paned windows that create a quiet, energy-efficient living environment. The kitchen showcases a cool rustic aesthetic with concrete countertops and plenty of character, adding warmth and charm to the heart of the home. A furnished home office sits just off the main living area and features a stunning brick accent wall. With views overlooking the backyard, it provides an ideal work-from-home setup with style and natural light. The fully finished basement offers excellent flexibility a full bathroom, and an additional room that can be used as either a bedroom or storage—perfect for guests, extended family, or a dedicated workspace. All utilities, including hydro, electricity, water, and internet, are included in the rent, and two driveway parking spaces are available. Quarterly furnace and filter maintenance is completed by the landlord, and all landscaping and lawn care are fully handled. The shared yard includes a vegetable garden, a chicken coop available for tenant use if desired, and plenty of outdoor space to enjoy. Triple-paned windows and solid construction provide excellent sound insulation throughout the home. This rental is ideal for families seeking a quiet, well-cared-for property with character, flexible living space, and a welcoming sense of community. (id:50886)
RE/MAX Solid Gold Realty (Ii) Ltd.
5639 County Rd 34 Road
South Glengarry, Ontario
Horse Farm with Century Home on 10 Acres! Step back in time with this enchanting brick century home, built in the 1860s & set on approximately 10 acres of countryside just minutes from Lancaster & Alexandria and about an hour from Montreal & Ottawa. Bursting with charm & character this property is the perfect blend of history, comfort & rural living. The tree-lined laneway, bordered by a natural rustic wood fence, leads you to the homes welcoming front yard, complete with a graceful weeping willow & a classic tire swing, a picture-perfect country setting. Inside, the three-bedroom home showcases original flooring, soaring main-floor ceilings, & authentic trim & moldings, with sun-filled windows in every room. The kitchen island with cooktop & seating for two is ideal for quick meals, while the formal dining room offers an elegant space for family gatherings or entertaining guests. The living room features a cozy gas fireplace & expansive windows overlooking the grounds, while the parlor highlights a charming three-part bay window with views of the treed front yard. Step outside to enjoy the porch, perfect for morning coffee or evening relaxation, continue to the above-ground pool for family fun, barbecues, or simply soaking in the peaceful sounds of nature. For equestrian enthusiasts, the property is complete with a 4-stall barn, 2 paddocks, & a large pasture, a turnkey setup for horses & country living. This timeless property offers more than a home, it offers a lifestyle, combining historic elegance with the serenity of the countryside. (id:50886)
RE/MAX Affiliates Marquis Ltd.
8 Muster Court
Markham, Ontario
Recently renovated, highly demanded Buttonville community. hardwood floor throughout. upgraded Kitchen, open-concept layout featuring elegant granite countertops and a centre island. All Bathrooms have been tastefully updated with a 2nd-floor laundry. The finished basement with a rec room, wet bar, office area, and a 2nd kitchen perfect for extended family or guests. premium irregular lot that widens to 54.18 feet at the rear, the backyard is a true private oasis, featuring a fibreglass saltwater heated pool (2023), surrounded by cedar and professional interlocking and a Gazebo perfect for year-round enjoyment. Additional features include a water softener (2022) and an enclosed front porch entry. top-ranked schools, including Buttonville Public School, Unionville High School, and St. Justin Martyr Catholic Elementary. Close to T&T supermarket, Shopper's, parks, public Transit and more. (id:50886)
Bay Street Group Inc.
8893 School Road 7
Palmerston, Ontario
This 2+2 raised bungalow is situated on .84 of an acre of land and offers plenty of peace and tranquility. This will appointed layout has 2 bedrooms on the main floor with 2 on the lower level plus 2 full bathrooms, which is ideal for everyday living. The main floor offers a roughed in kitchen which allows you to customize your space for all your culinary desires, while a fully equipped kitchen in the lower level provides additional functionality. The bright and spacious living spaces are complemented by large windows that invite in plenty of natural light. Surround by lush greenery and farm fields this home is the perfect place to getaway and unwind from the busy hustle and bustle of everyday life. Come and make this home your own private oasis. (id:50886)
Kempston & Werth Realty Ltd.
69 Denison Avenue
Toronto, Ontario
Opportunity! Attention!! Attention To Investors And Own Users. Freshly Painted And New Flooring, Over 35k Recent Reno. Rarely Offered Large Lot Size Detached Home With A Double Lane Way Garage On A Quiet Street In The Heart Of Downtown. Well Maintained, Natural Light Throughout. Located In One Of Toronto's Most Walkable And Vibrant Neighbourhoods, Surrounded By Trendy Cafes, Restaurants, TTC, Top-Rated Schools, And Parks, This Is A Rare Opportunity To Live Or Invest In The Best Of City Living.Great Investor Potential And Large Families. Ground Floor With Large Living/Family Room And Dining Room. Separate Walk Up From Finished Basement. Upgraded And Reliable Electrical System. Plus The Exciting Potential For A Garden Suite (Buyer To Verify With The City). Outstanding Flexibility Self-use Residence For Big Family Or Stable Rental Income, Good For Airbnb And Student Rental Or Future Renovation And Expansion. This Property Blends Timeless Charm With Modern Upgrades. Must See!!! (id:50886)
Union Capital Realty
301 - 65 Bayberry Drive
Guelph, Ontario
Welcome to 301-65 Bayberry Drive, a bright and beautifully cared-for 2-bedroom plus den condo in the sought-after Wellington building at the Village by the Arboretum. This Periwinkle suite feels instantly welcoming with its fresh, neutral décor and sunny south-facing exposure that fills the space with warmth throughout the day. The kitchen is truly the heart of the home - complete with a generous island that's perfect for cooking, gathering, or simply catching up with friends over coffee. The great room offers elegant hardwood floors and wonderful natural light thanks to the many large windows, creating an inviting space to relax or entertain, and spacious enough for living & dining. A wide foyer sets a gracious tone as you enter, leading to a versatile den that makes an ideal home office, reading corner, or quiet retreat. The primary suite provides a peaceful place to unwind, featuring a 3-piece ensuite with a walk-in shower and a spacious walk-in closet. In the guest wing, you'll find a comfortable second bedroom and a full bath - perfect for overnight visitors. The suite also includes an in-unit laundry room for everyday convenience. Step outside onto the balcony and enjoy a generous outdoor space, ideal for morning coffee or an evening breeze. Additional comforts include a secure indoor storage locker and an extra-wide underground parking space - thoughtful touches that make daily living effortless. Beyond the suite itself, the Wellington offers an exceptional lifestyle. Residents enjoy access to the Village's outstanding amenities and an active, welcoming community that truly defines adult living at its best. This lovely condo is ready to be enjoyed - don't miss the opportunity to make it yours. (id:50886)
Planet Realty Inc
1810 6th Avenue W
Owen Sound, Ontario
Unpack Your Dreams at 1810 6th Avenue West!, an exceptional semi-detached home nestled in a wonderful Owen Sound neighbourhood a short walk to Georgian Bay and Kelso Beach.. This property offers the perfect blend of modern upgrades, comfortable living, and fantastic curb appeal - it's an absolute must-see! Key Features You'll Love: (1) Chef's Dream Kitchen: The heart of the home is the new custom kitchen, thoughtfully designed with plenty of chef features including built in spice rack and pantry with pull out shelving. Imagine preparing meals in this stylish and highly functional space! (2) Bright and Welcoming Main Floor: The main level boasts a bright living room highlighted by a large bay window, filling the space with natural light. Adjacent is the dining room, which provides convenient walk-out access to a covered back deck-perfect for year-round entertaining and enjoying your morning coffee. (3) Comfortable Upper Level: Upstairs, you'll find three well-sized bedrooms and a functional 4-piece bathroom. This space presents a fantastic opportunity for the new owner to customize, adding value and personal touch to their new home. (4) Exceptional Parking & Outdoor Space: A rare find! The property features a one-car carport and an expansive concrete driveway capable of parking up to six vehicles. The beautifully landscaped yard wraps around the corner lot, offering a wonderful outdoor sanctuary for gardening, playing, or simply relaxing. 1810 6th Avenue West is a must-see property offering immediate value and future potential. (id:50886)
Engel & Volkers Toronto Central
12 River Street
Parry Sound, Ontario
Welcome to 12 River Street, where life slows down by the water. This cozy 2+1 bedroom bungalow has been beautifully updated and is ready for someone who wants a home that feels like a retreat every single day. Just steps from local bakeries, breweries, and downtown restaurants, you're close to everything but the moment you step onto the back deck and take in the river, it feels like you've escaped to your own private getaway. Morning coffee tastes better with the water flowing by, and evenings are made for sitting outside, watching the world quietly drift past. Inside, the open-concept layout makes the kitchen and living room feel bright and connected, with big windows pulling your eye straight to that gorgeous view. The main bedroom is spacious and calm, perfectly positioned to wake up to the river. The second bedroom is ideal for guests or a home office. Downstairs, the walk-out lower level adds even more space to relax with a cozy gas fireplace, an extra bedroom, and laundry with a convenient 2-piece bath. Step right outside to the brand-new riverside deck and let the water set the pace of your day. There's also a carport for easy parking, and a sunroom that might just become your favorite spot in the house quiet, bright, and perfect for soaking up those views. With recent updates like a new ductless A/C (2023), modern appliances (2021), and that beautiful new deck, this home is move-in ready. (id:50886)
Realty Executives Plus Ltd
47 Rosewood Crescent
Chatham, Ontario
UNIQUE HOMES PRESENTS A BEAUTIFUL FULLY CUSTOMIZED RANCH STYLE NEW BUILD HOME IN CHATHAM,ON. SITTING ON A WIDE LOT, THIS OPEN CONCEPT HOME OFFERS A 3 CAR GARAGE, LARGE CUSTOM KITCHEN, QUARTZ COUNTER TOPS, DINING AREA, INCLUDING A SLIDING PATIO DOOR, LEADING TO A BEAUTIFUL OVERSIZED COVERED PORCH. THE PRIMARY BEDROOM OFFERS A 4 PC. BATHROOM AND A SPACIOUS WALK IN CLOSET. ADDITIONAL 2 BEDROOMS + OFFICE AND MAIN FLOOR LAUNDRY, ENSURING COMFORT AND ACCESSIBILITY TO ALL. THIS BUILD OFFERS A FULL UNFINISHED BASEMENT WITH A GRADE ENTRANCE, AND IS ROUGHED IN FOR A KITCHEN AND 2 BATHS, ALLOWING THE POSSIBILITY OF AN ADU OR MOTHER-IN-LAW SUITE. NEGOTIATIONS CAN BE MADE TO FINISH BASEMENT. SALE INCLUDES A 7 YEAR TARION WARRANTY. YOUR DREAM HOME AWAITS AT 43 ROSEWOOD CRES. PRICE REDUCED! (id:50886)
Capital Wealth Realty Brokerage
148 Strathcona Crescent
Kitchener, Ontario
A place where family life and modern comfort meet in one of Kitchener’s most sought after neighbourhoods. Tucked on a quiet crescent in Stanley Park, this freshly painted home feels bright, inviting, and ready for new memories. Step inside to find a functional layout perfect for busy mornings and relaxed evenings alike. The spacious living room with its bay window sets the scene for family gatherings overlooking the streetscape. On the upper level, 3 generous size bedrooms and large 5pc bathroom. The fully finished lower level offers extra space for a playroom, home office, or movie nights. A brand new hydro panel brings peace of mind, and with schools, trails, shopping, and parks nearby, every convenience is just around the corner. And the backyard is truly a gardeners delight with mature trees, gardens galore, a functional storage shed and patio area to enjoy at the end of the day. It’s the kind of home where you can unpack, exhale, and settle in — an affordable opportunity for first time buyers or a growing family looking to put down roots in a great community. (id:50886)
Exp Realty (Team Branch)
151 Royal Winter Drive
Binbrook, Ontario
Welcome to your dream home in beautiful Binbrook! Step inside this stunning detached home offering over 2,100 sq. ft. of stylish, functional living space. The main floor features rich hardwood floors, a bright open-concept layout, and a modern kitchen with sleek quartz countertops—perfect for family dinners or entertaining friends. Upstairs, you’ll find three spacious bedrooms, including a serene primary retreat with a luxurious ensuite, plus a versatile second family room ideal for movie nights, a playroom, or a home office. The fully finished basement provides even more living space with two additional rooms and a full bathroom—ideal for guests, teens, or a home gym. Enjoy the perfect balance of comfort and sophistication in the sought-after community of Binbrook. This is more than a house—it’s the lifestyle you’ve been waiting for! (id:50886)
RE/MAX Escarpment Golfi Realty Inc.
D03 - 280 River Road E
Wasaga Beach, Ontario
One-bedroom cottage at Barbosa Residences at 280 River Rd E offering long-term rental living on the Nottawasaga River. The home features a kitchenette with a two-burner cooktop, refrigerator, range hood, along with a three-piece bathroom with a shower. Rent includes heat, hydro and water. One parking space is provided, with additional spots available for rent. The main building offers on-site laundry facilities, and residents can enjoy meeting neighbours at the community bonfire pit. The location is within walking distance to stores, restaurants and other amenities. Schedule your viewing today. (id:50886)
RE/MAX By The Bay Brokerage
D04 - 280 River Road E
Wasaga Beach, Ontario
Bachelor cottage with kitchenette featuring a 2 burner cooktop and fridge. The 3 piece bath has a large walk-in shower. Located at the Barbosa Residences on the Nottawasaga River at 280 River Rd E. Rental amount includes heat, hydro, water and one parking space. Book your appointment today to view. This one is available for immediate occupancy. Minimum one year lease. (id:50886)
RE/MAX By The Bay Brokerage
215 Berkindale Drive
Hamilton, Ontario
Welcome to 215 Berkindale Drive, a beautiful 4 level backsplit with separate side entry in the heart of Stoney Creek! 4 finished levels of living space and a versatile layout ideal for families or multi-generational living on an incredibly large lot. This home features a updated kitchen (2017) with stylish maple cabinetry, huge pantry wall, granite countertops and stainless steel appliances. The open and functional floor plan with laminate & hardwood flooring throughout - no carpet anywhere - and spacious principal rooms filled with natural light. The fully finished lower levels include a large family room with a cozy gas fireplace, a separate side entrance providing in-law potential and plenty of storage. Oversized Cantina with Backflow Valve is a nice bonus! Step outside to your private backyard - a fully fenced 40' x 110' lot featuring a two-tiered deck & shed perfect for entertaining or relaxing year-round. Additional highlights include a double wide concrete driveway, extra deep garage with access from inside and an insulated garage door. Ideally located minutes to shopping, excellent schools, Confederation Park, Pickle ball, Waterfront trails, the Red Hill Expressway & QEW. Move-in-ready; this family neighbourhood is a dream location! (id:50886)
Royal LePage State Realty Inc.
200 Second Street
Collingwood, Ontario
Located in downtown Collingwood on one of its sought-after "tree streets," this charming bungalow delivers a delightful blend of style and personality. Sunlight pours through generous windows, creating bright, uplifting spaces that instantly put you at ease. The south-facing sunroom/family room is positively drenched in light, complete with a wall-mounted air-conditioning unit for those days when summer enthusiasm gets a little too real.The updated kitchen and main bath bring a fresh, contemporary vibe, while thoughtful touches-like the roomy mudroom just off the kitchen and living area-add everyday practicality. This flows seamlessly into the mechanical/laundry room, keeping the home organised and efficient.Step outside and you'll find a backyard framed by a mature, impeccably trimmed cedar hedge-a natural privacy screen that makes the entire space feel like a private retreat. It's the perfect backdrop for relaxed weekends, lively gatherings, or simply enjoying the outdoors in your own tucked-away oasis (id:50886)
Royal LePage Locations North
26 Duke Street
Brockville, Ontario
Welcome home for the holidays! This beautifully maintained brick bungalow sits in a peaceful north-end Brockville neighbourhood and offers the perfect blend of comfort, space, and privacy. Set on an impressive 160-foot deep lot with mature trees, it's the kind of backyard that feels like your own little retreat-ideal for winter evenings by the firepit or summer days under the shade.Step inside and you're greeted by a warm, welcoming living room filled with natural light from the picture window overlooking the front yard. The kitchen and dining area flow seamlessly together, creating a cozy hub for family meals or holiday gatherings. The main level offers a full 4-piece bath and three inviting bedrooms-including one with patio doors that open onto your back deck and yard, adding a touch of indoor-outdoor charm even in the winter months.A separate side entrance off the carport brings added convenience, and the finished lower level expands your living space even more. Enjoy a spacious recreation room , a fourth bedroom for guests or office use, and a dedicated laundry room. Available December 1st, this move-in-ready home is the perfect place to settle in, relax, and enjoy the season. All utilities are extra (id:50886)
RE/MAX Hometown Realty Inc
1506 Torpitt Road
Severn, Ontario
EXPLORE, RELAX, ENJOY - 1.3 PRIVATE ACRES OF MUSKOKA BEAUTY WITH DEEDED SPARROW LAKE ACCESS & ENDLESS NATURE AT YOUR DOORSTEP! Imagine waking up surrounded by the sights and sounds of Muskoka, where 1.3 acres of peaceful forested land and striking Muskoka stone create a private retreat just steps from Sparrow Lake. With 15 ft of deeded water access and 200 acres of Crown Land at your back door, every day offers a new adventure, from morning hikes and fishing trips to quiet evenings by the water - all just 25 minutes from the amenities of Gravenhurst and Orillia. A long, tree-lined driveway leads you to a home designed for both relaxation and gathering, with parking for over 20 vehicles offering plenty of room for guests, RVs, boats, and recreational toys. A garage and a separate 24' x 28' workshop provide ample space for storage, hobbies, and all your outdoor equipment. The bright open-concept family room boasts vaulted ceilings, oversized windows with stunning forest views, a cozy wood-burning fireplace, and a seamless walkout to the expansive front deck. The spacious eat-in kitchen with a walkout to a secondary deck makes outdoor dining a breeze, while the main floor bedroom and 3-piece bath add everyday convenience. Upstairs, two bedrooms - including one with a private balcony - share a well-appointed 4-piece bath, creating a serene setting to unwind and recharge. This is more than a #HomeToStay - it’s your gateway to the Muskoka lifestyle you’ve been waiting for! (id:50886)
RE/MAX Hallmark Peggy Hill Group Realty Brokerage

