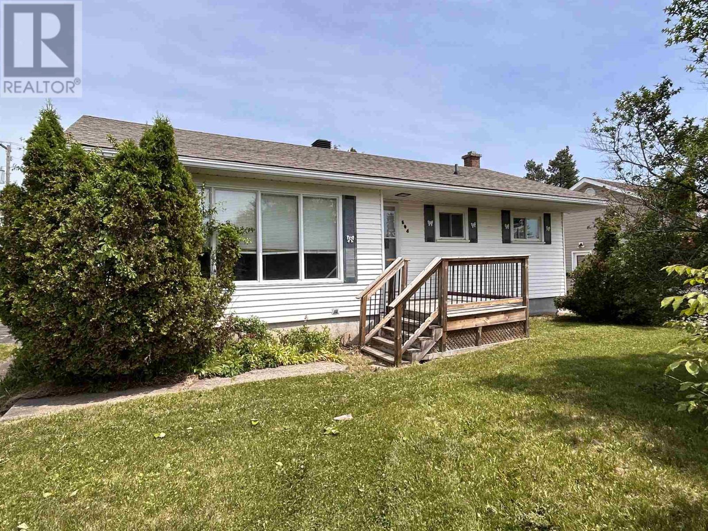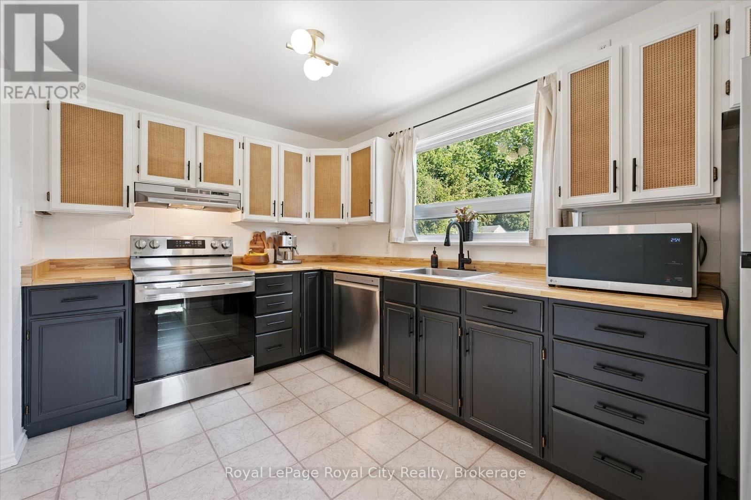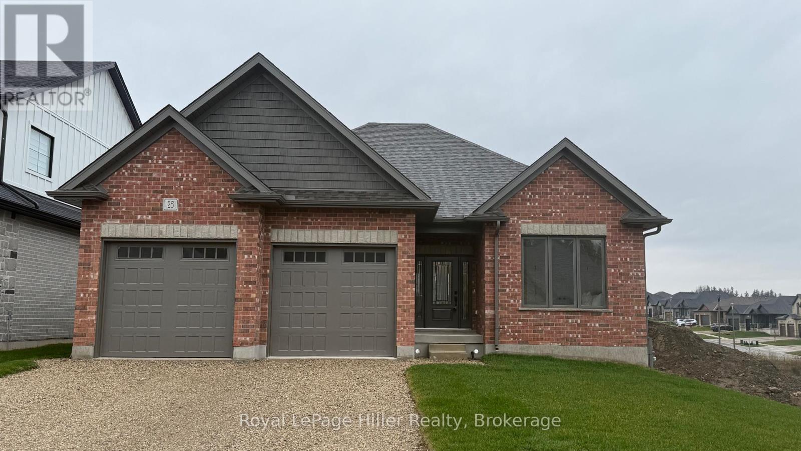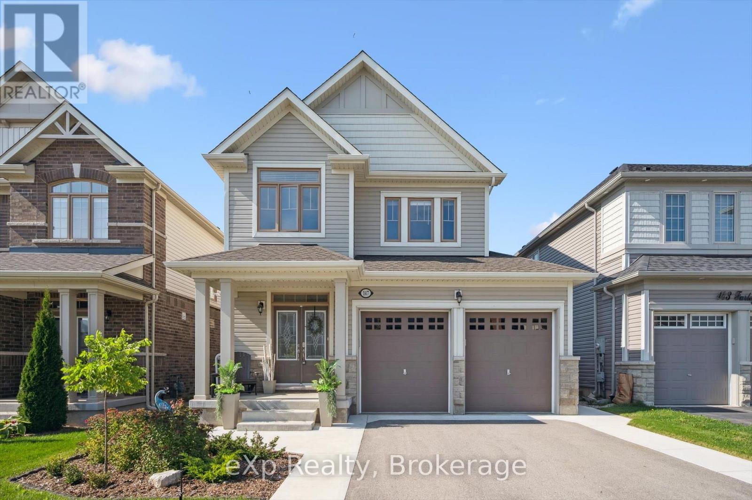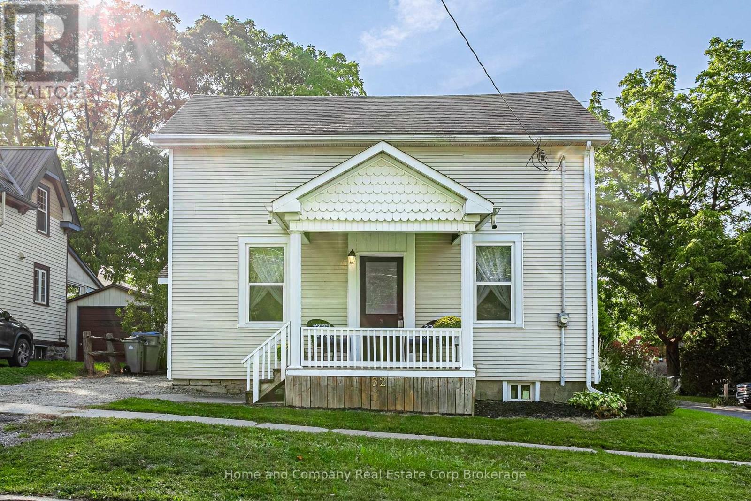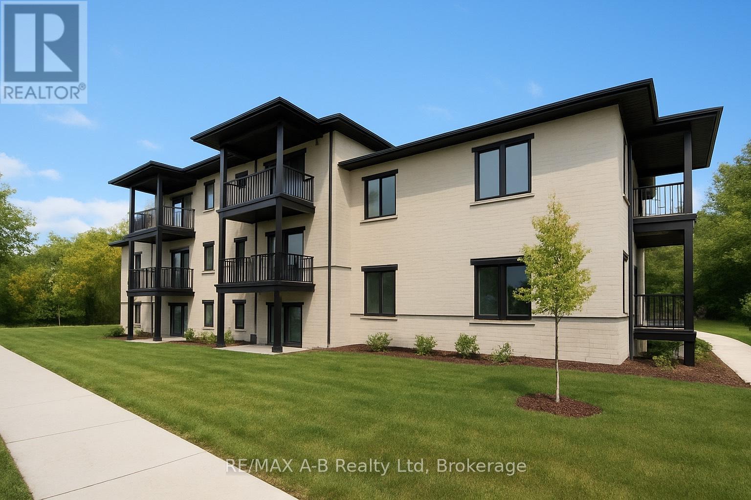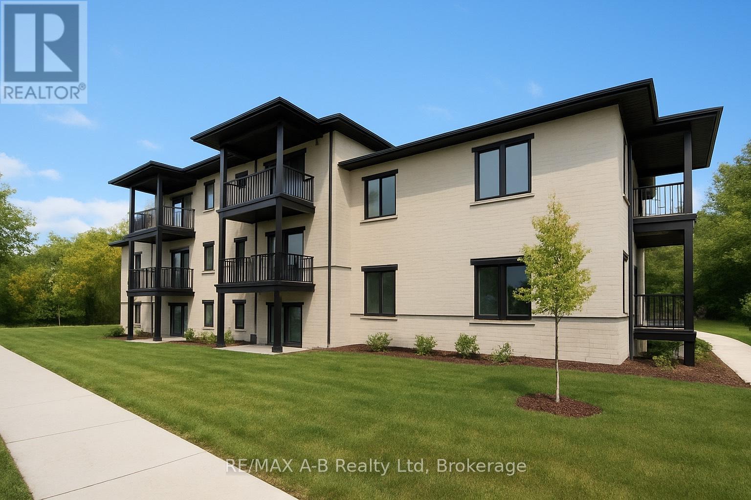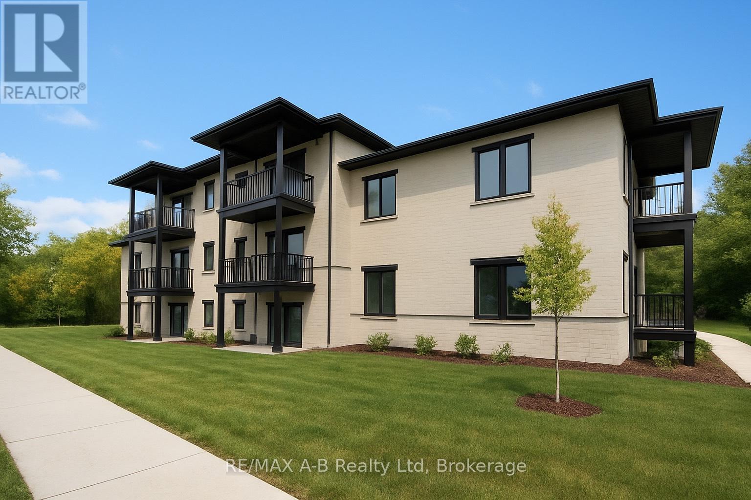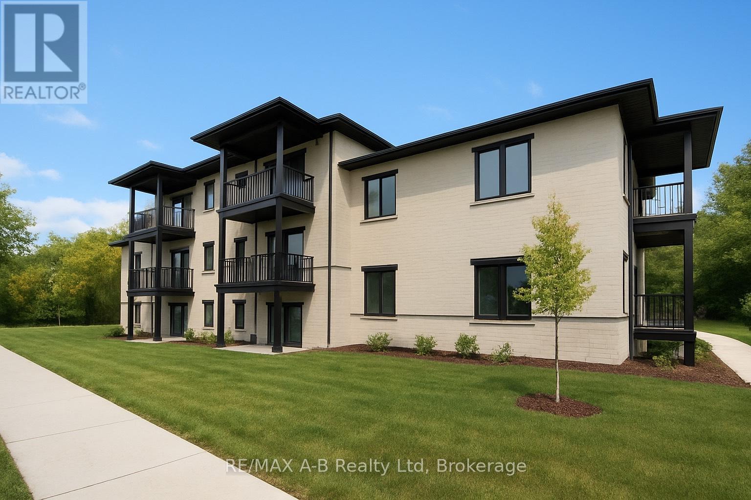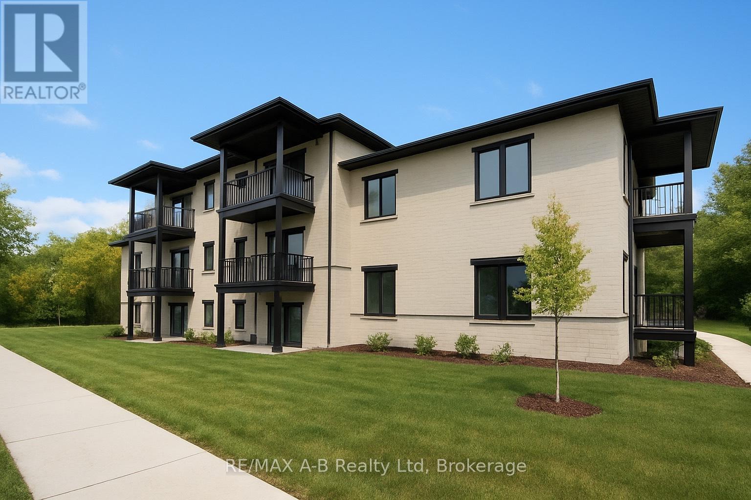504 Mcnabb St
Sault Ste. Marie, Ontario
Prime location! This 3-bedroom bungalow in the P-Patch is ready for its new owner. Plenty of room to build your dream garage. Close to Sault College, grocery stores and so much more. Don't wait - call today. (id:50886)
Royal LePage® Northern Advantage
836 11th Street W
Owen Sound, Ontario
Welcome to 836 11th St W, a well-situated home offering comfort, convenience, and plenty of potential. This property is located close to schools, parks, shopping, and the downtown core. Inside, you'll find bright and functional living spaces, including a welcoming main floor layout, a practical kitchen, dining area, and comfortable bedrooms with a full bath upstairs redone in 2014. The property also offers a 3 season sunroom at the front of the house, a private yard with room to relax or garden, along with a 2 car garage or workshop. The lower level offers additional living space and a new gas stove (2018), perfect for cozy evenings. This home has been thoughtfully maintained with a new roof (2023) and new eavestroughs (2025), providing peace of mind for years to come. Whether you're a first-time buyer, downsizing, or seeking an investment opportunity, this home combines value and location in one appealing package. (id:50886)
RE/MAX Grey Bruce Realty Inc.
43 Vancouver Drive
Guelph, Ontario
*New Price* This charming 3-Bedroom, detached 1.5-storey home is located in the desirable St. George Park area of Guelph. The home has been meticulously cared for, w/ tasteful updates & design choices throughout. The spacious kitchen features new stainless steel appliances & matching sink & faucet. A window above the sink allows natural light to fill the space and the cutout between the kitchen & dining/living area keeps you connected with family & guests while preparing meals. This room also has a large front window that frames a picturesque view of the lawn & mature trees. There is a main-floor BDRM (the perfect home office) & just down the hall is an updated 4-piece BATH. The great room addition at the back of the home provides a cozy, sun-filled retreat w/ wraparound windows, pot lights & a corner gas fireplace. Sliding glass doors lead to a covered deck, which opens to a spacious, fully fenced backyard & patio area. There is even a detached workshop (10 ft x 28 ft) equipped w/ cabinets, shelving, lighting, & electrical, offering space for yard equipment, tools, & storage. It could also make an excellent studio. On the second floor, the primary BDRM has ample space for your bed & additional furniture, as well as a closet and large window. There is another well-sized BDRM on this floor with a closet, large window and room for a bed and some furniture. At the top of the stairs, an adorable built-in linen closet provides extra storage. The finished rec room in the basement is perfect for relaxation & entertaining, w/ pot lights, carpeting, built-in shelving, & a built-in bar w/ storage. The laundry area includes a sink, shelving, & extra storage, plus a cold room at the back. The long tandem driveway accommodates 3 cars. Close to great schools, parks, recreation centre, public transit & lots of amenities. Recent Updates: laminate flooring, AC(2025), fridge/stove(2025), dishwasher(2022), water softener(2021), roof ridge cap repair(2024) Such a fantastic opportunity! (id:50886)
Royal LePage Royal City Realty
35 Mcdonald Street
Bracebridge, Ontario
This charming 3-bedroom, 2-bathroom home is perfectly located in the heart of Bracebridge, just a short walk to downtown shops, restaurants, and amenities. Step inside to a spacious kitchen featuring stainless steel appliances, a gas stove, and room for a cozy breakfast nook. The kitchen flows seamlessly into the open-concept living and dining area bright, spacious, and ideal for everyday living or entertaining. One of this homes highlights is the main floor bedroom, a rare and convenient feature that adds to the homes flexibility. An additional main floor room can be tailored to your needs use it as a second bedroom, a home office, or a hobby space.Upstairs, you'll find two generously sized bedrooms and a convenient 2-piece bathroom. The unfinished basement provides plenty of storage, a laundry area, and is currently set up as a home gym.Outside, the backyard offers a safe and welcoming space for children or pets to play. Enjoy your morning coffee or unwind with a good book on the back deck.With its large bedrooms, thoughtful layout, and unbeatable location, 35 McDonald Street is the perfect place to call home for those who value comfort and convenience. (id:50886)
Coldwell Banker The Real Estate Centre
25 Avery Place
Perth East, Ontario
This rare, and tastefully designed bungalow, is one of Stroh Homes last available lots on Avery Place! With 1700 square feet and 9 foot ceilings, this home is spacious and bright. This home features high quality finishes including wide plank engineered hardwood flooring and LED pot lights throughout. The floor plan is thoughtfully designed with luxury, open concept dining room and kitchen including granite countertops and soft close doors as well as a stunning great room with gas fireplace. Enjoy a luxurious primary suite with ensuite including double sinks and a walk-in closet. Two additional bedrooms on the main floor offer plenty of room for your family, guests, or to create a home office. An additional full piece bathroom completes the main floor. The basement offers additional living space with egress windows and bathroom rough in. There's also still plenty of room for a large rec room. Your new home also features a two car garage for convenience, walk up from the garage, and ample storage. Stroh Homes has years of experience and dedication to the trade. Built with high quality products and great attention to detail, Stroh Homes provides peace of mind knowing your home will be built to last. Basement can also be custom finished for an additional cost. (id:50886)
Royal LePage Hiller Realty
147 Farley Road
Centre Wellington, Ontario
Bright, stylish, and designed for modern living, this 1,913 sq ft home features an open-concept layout that seamlessly connects the living, dining, and kitchen areas. The contemporary kitchen offers sleek finishes and a large island, perfect for family life and entertaining. Upstairs, three generous bedrooms include a primary suite with a luxurious soaker tub, creating a private retreat. With a double garage and an unfinished basement with plenty of potential, this home combines comfort, style, and functionality in an ideal Centre Wellington location. (id:50886)
Exp Realty
52 Ontario Street N
St. Marys, Ontario
An absolutely charming century home, perfectly located in the West Ward of St. Mary's, and within walking distance to core of this vibrant community, which includes the downtown, Grand Trunk Trail, and Hospital. This 1.5-storey home has had numerous recent updates. The main floor includes a large mud-room area, updated kitchen, and spacious open-concept dining and living room, with both areas offering walk-outs to a private deck (2020) with gazebo, and newly fenced rear yard (May 2024), with garden shed. The main floor also features an office/3rd bedroom. The second floor includes 2-piece bath, 2 bedrooms, with a spacious primary, that includes a wall-to-wall closet. Other features include main-floor laundry (recently relocated), 2 bathrooms (updated in 2022), 3 bedrooms, covered front porch, 2 driveways and detached single garage (new concrete patio-stone flooring, May 2025) that could be converted into a workshop. Some of the many recent updates include windows, wiring, flooring, insulation, drywall (all 2018), kitchen, main floor bathroom (further renovations in 2023), 2nd floor bathroom (new vanity, 2023), plumbing, roof and furnace (2012-2016), and freshly painted interior (August 2025). This special home is a gem! (id:50886)
Home And Company Real Estate Corp Brokerage
#3 - 428 Queen Street W
St. Marys, Ontario
Pol Quality Homes is thrilled to announce the launch of a new condominium project in St. Marys, ON. This development features beautifully designed one- and two-bedroom units. Features include: In-Suite Laundry, Hard Surface Countertops, Premium Vinyl Plank Flooring, One Exclusive Parking Space, Walking Distance to Local Amenities, Stainless steel appliance package. This project presents exceptional opportunity for first time home buyers looking to enter the real estate market or investment opportunities, especially for clients seeking strong cash flow potential! Construction is already underway, with Phase 1 expected to be completed by the end of 2025. Secure your unit today and take advantage of this incredible opportunity. Contact us for more details or to schedule a consultation. (id:50886)
RE/MAX A-B Realty Ltd
#6 - 428 Queen Street W
St. Marys, Ontario
Pol Quality Homes is thrilled to announce the launch of a new condominium project in St. Marys, ON. This development features beautifully designed one- and two-bedroom units. Features include: In-Suite Laundry, Hard Surface Countertops, Stainless steel appliance package, Premium Vinyl Plank Flooring, One Exclusive Parking Space, Walking Distance to Local Amenities. This project presents exceptional opportunity for first time home buyers looking to enter the real estate market or investment opportunities, especially for clients seeking strong cash flow potential! Construction is already underway, with Phase 1 expected to be completed by the end of 2025. Secure your unit today and take advantage of this incredible opportunity. Contact us for more details or to schedule a consultation. (id:50886)
RE/MAX A-B Realty Ltd
#5 - 428 Queen Street W
St. Marys, Ontario
Pol Quality Homes is thrilled to announce the launch of a new condominium project in St. Marys, ON. This development features beautifully designed one- and two-bedroom units. Features include: In-Suite Laundry, Hard Surface Countertops, Stainless steel appliance package, Premium Vinyl Plank Flooring, One Exclusive Parking Space, Walking Distance to Local Amenities. This project presents exceptional opportunity for first time home buyers looking to enter the real estate market or investment opportunities, especially for clients seeking strong cash flow potential! Construction is already underway, with Phase 1 expected to be completed by the end 2025. Secure your unit today and take advantage of this incredible opportunity. Contact us for more details or to schedule a consultation. (id:50886)
RE/MAX A-B Realty Ltd
#9 - 428 Queen Street W
St. Marys, Ontario
Pol Quality Homes is thrilled to announce the launch of a new condominium project in St. Marys, ON. This development features beautifully designed one- and two-bedroom units. Features include: In-Suite Laundry, Hard Surface Countertops, Stainless steel appliance package, Premium Vinyl Plank Flooring, One Exclusive Parking Space, Walking Distance to Local Amenities. This project presents exceptional opportunity for first time home buyers looking to enter the real estate market or investment opportunities, especially for clients seeking strong cash flow potential! Construction is already underway, with Phase 1 expected to be completed by the end of 2025. Secure your unit today and take advantage of this incredible opportunity. Contact us for more details or to schedule a consultation. (id:50886)
RE/MAX A-B Realty Ltd
#2 - 428 Queen Street W
St. Marys, Ontario
Pol Quality Homes is thrilled to announce the launch of a new condominium project in St. Marys, ON. This development features beautifully designed one- and two-bedroom units. Features include: In-Suite Laundry, Hard Surface Countertops, Premium Vinyl Plank Flooring, One Exclusive Parking Space, Stainless steel appliance package, Walking Distance to Local Amenities. This project presents exceptional opportunity for first time home buyers looking to enter the real estate market or investment opportunities, especially for clients seeking strong cash flow potential! Construction is already underway, with Phase 1 expected to be completed by the end of 2025. Secure your unit today and take advantage of this incredible opportunity. Contact us for more details or to schedule a consultation. (id:50886)
RE/MAX A-B Realty Ltd

