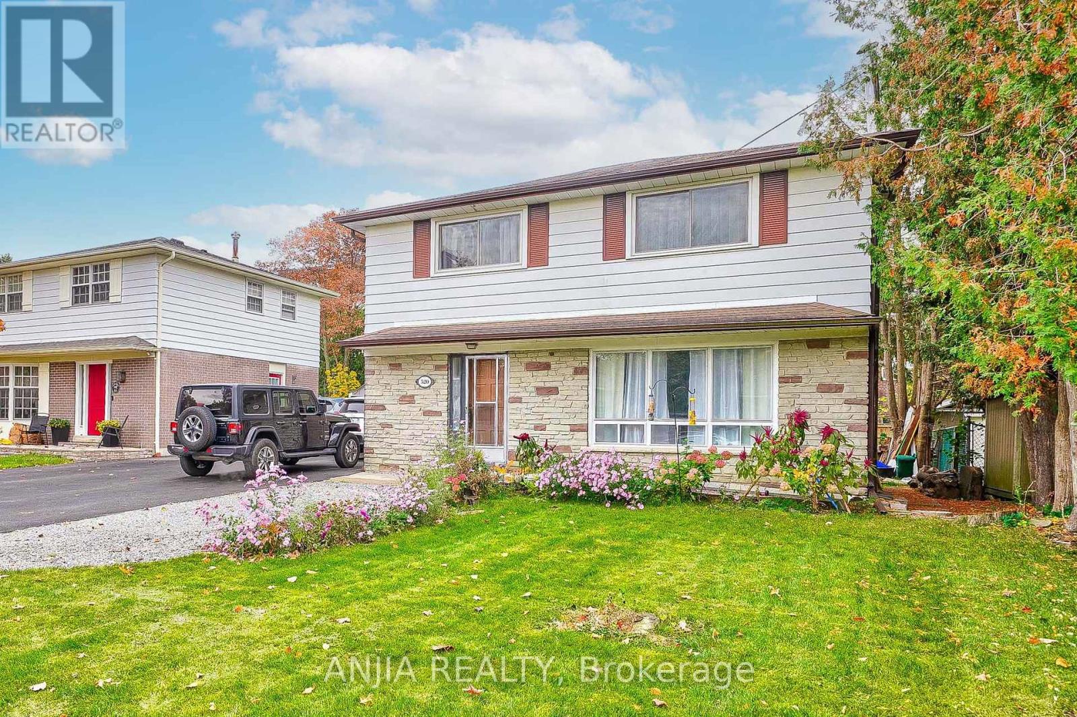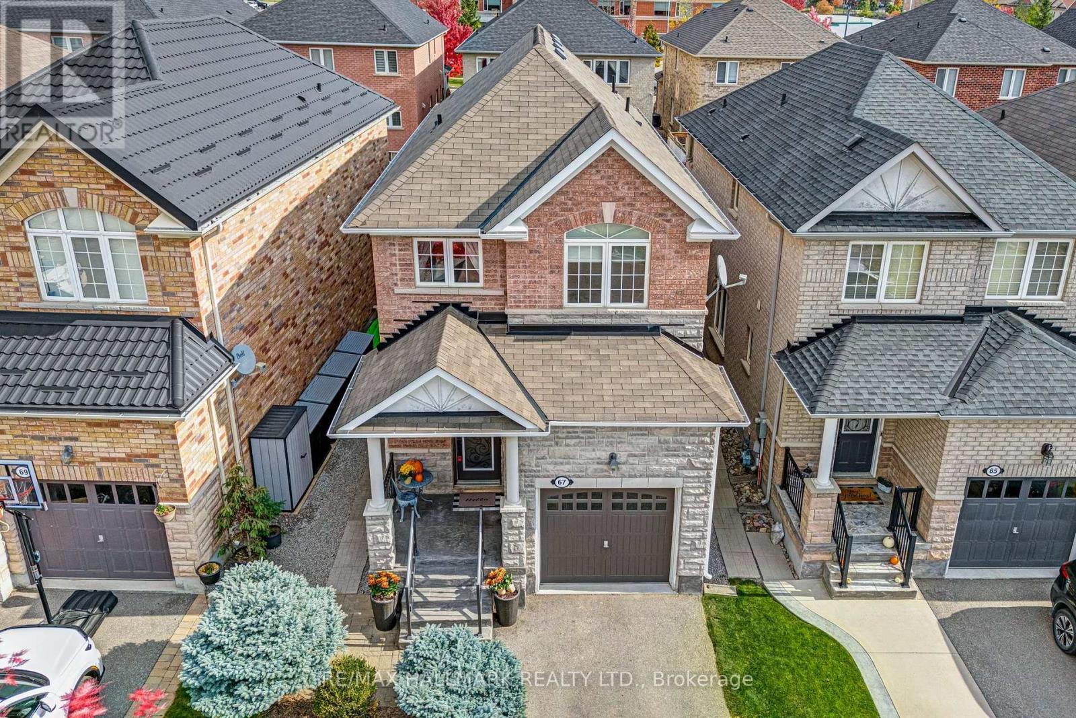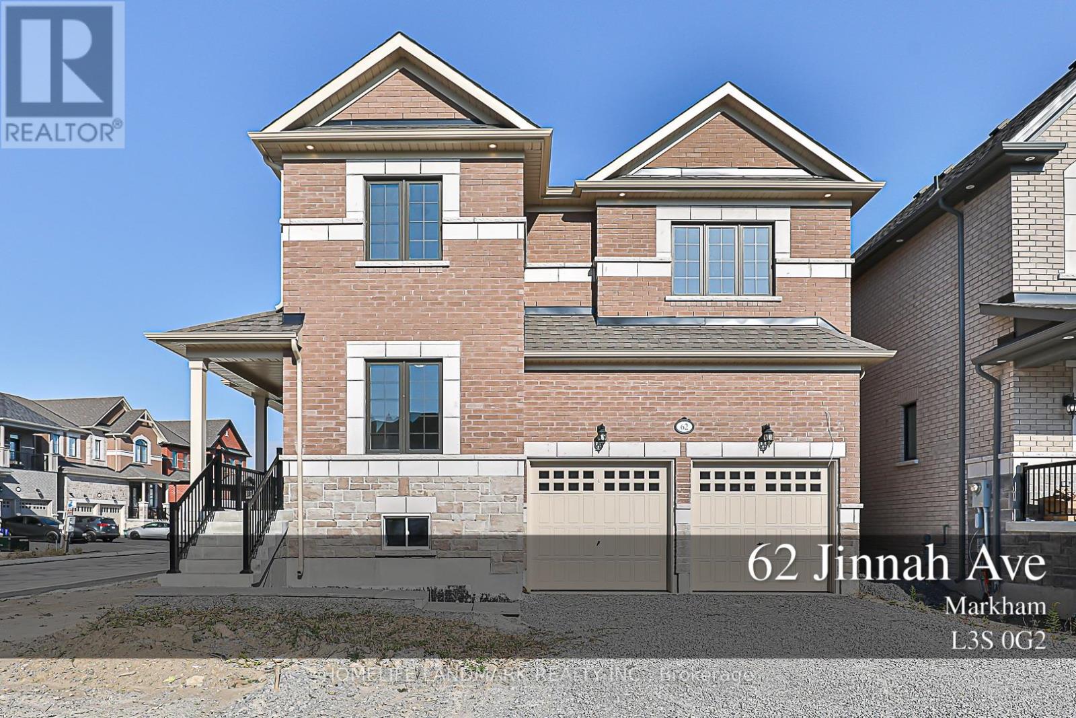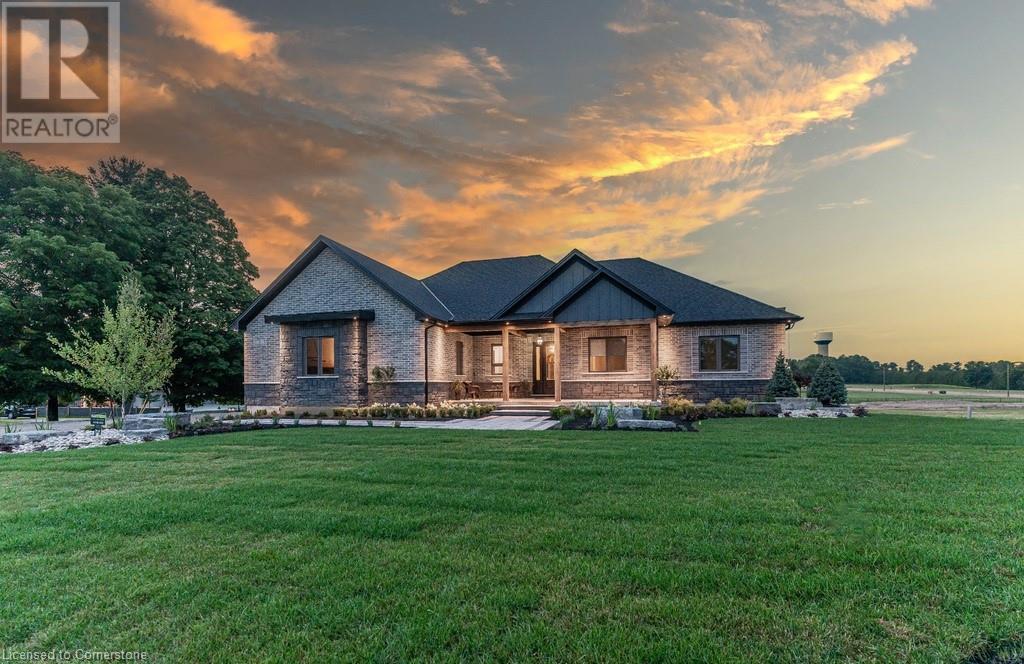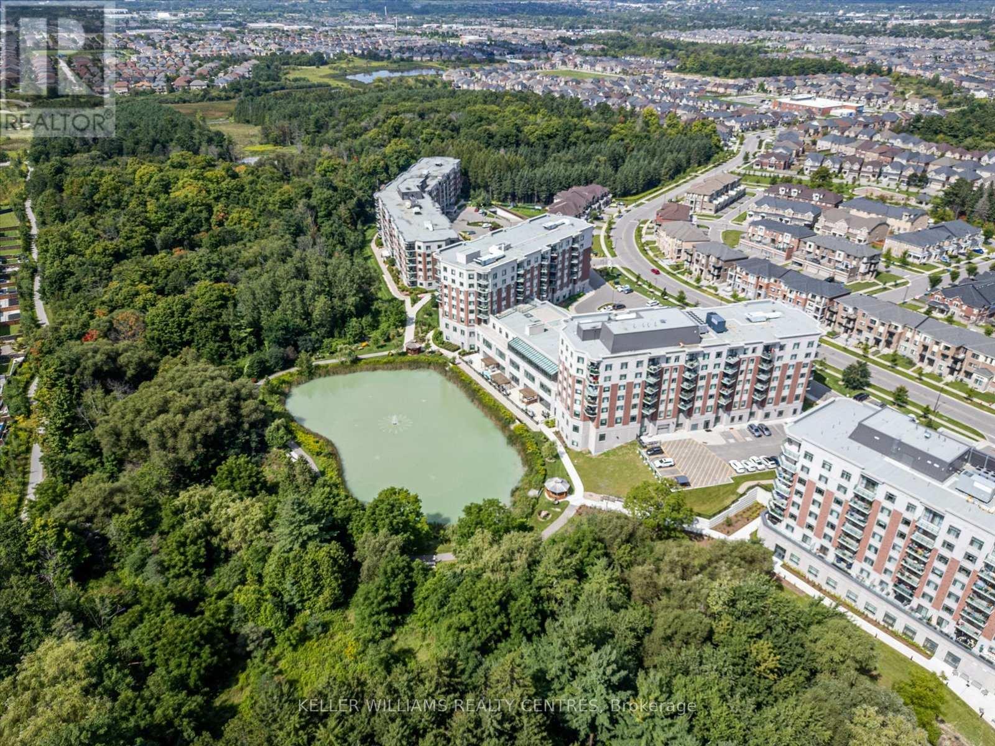19 Sycamore Drive
Markham, Ontario
Don't miss this well maintained, renovated, elegant residence nestled in the prestigious Thornhill Community on a quiet street. This 4-bedroom home boasts a functional layout with formal living, dining & family rooms. The spacious family room features a fireplace & a large window overlooking the swimming pool & the park. The huge kitchen includes a breakfast area and a walk-out to the rear yard backing onto Reservoir Park. Extra cabinets. Hardwood flooring throughout. Lots of pot lights. The 2nd floor features 4 traditional bedrooms. Basement is finished with an open concept recreation room with electric fireplace & another bedroom. Sprinkler system in the front & rear yard. Newer Furnace and A/C with 10 Yrs Warranty. Convenient location and quiet neighborhood close to supermarkets, shops, restaurants, public transit, top ranking schools & Hwy 407. 4 mins to go train station. **** EXTRAS **** All existing electric light fixtures & window coverings, fridge, stove, B/I microwave with exhaust hood, B/I dishwasher, washer & dryer, garage door remote control, in-ground sprinkler system, pool equipment. (id:50886)
RE/MAX Excel Realty Ltd.
66 Westhampton Drive
Vaughan, Ontario
Welcome to 66 Westhampton Drive in Vaughan, where sophistication meets modern convenience. This meticulously updated home features a seamless open-concept design highlighted by hardwood flooring throughout the hallway, family room, and living/dining areas. The kitchen boasts granite countertops, a large breakfast area, stainless steel appliances, and tiled flooring, complemented by a convenient gas line for the BBQ and stove. Enjoy the charming ambiance of the basement with built-in speakers and laminate flooring. The main floor also includes a stylish entryway, powder room with elegant tile finishes. On the second floor, you'll find four spacious bedrooms with engineered hardwood floors and chic zebra blinds. The primary bedroom features a 3pc ensuite bathroom with a glass stand-up shower and a walk-in closet with built-in organizers. Recent renovations, including the hardwood stairs with black metal railings, new block paving driveway, and black flagstone stairs, elevate the homes appeal. Downstairs in the basement is a generously sized recreation room for quality family time, a separate room for the laundry including a laundry sink and an office. The beautifully landscaped front and back gardens, along with pot lights on the main floor, add a touch of luxury. Don't miss this exceptional home, where every detail has been thoughtfully designed for comfort and style. Minutes to Promenade Mall, Wade Gate Park, Promenade Green Park, Bathurst Clark Resource Library, St Elizabeth Catholic High School, Aish Hatorah Toronto, Highway 407, York University and so much more! **** EXTRAS **** Roof & Windows (2014), Air Conditioner, Heat Pump (2022) - Owned. Basement furniture and entertainment unit negotiable. (id:50886)
Sutton Group-Admiral Realty Inc.
216 - 10 Dunsheath Way
Markham, Ontario
Fabulous Bright And Spacious Open Concept Townhouse With Terrace Perfectly Located Minutes To Public Transit, Schools, Parks,Community Centre, Mall, Hospital And Hwy 7 & 407. This Modern Townhome Features Hardwood Staircase With Iron Railings, Large Windows. UpdatedKitchen With Center Island, Granite Countertop And Pot Lights. Open Concept Main Floor With Large Windows Overlooking The Trendy Complex. 2Bedrooms On The 2nd Level With Large Closets, Additional Open Space Area On The 3rd Level And A Spectacular Rooftop Terrace With Great Views. This Home Is Perfect For Any Family Looking For Comfort And Style. Don't Miss Out On The Opportunity To Make This House Your Dream Home! A Must See!!! (id:50886)
Anjia Realty
718 - 9506 Markham Road
Markham, Ontario
Public Open House Sunday 2-4 PM *Offers Anytime* Step into luxury with this rare gem in Upper Village, building 9506 a condo that feels like home from the moment you enter. Offering the best 2-bedroom floor plan in the building, this unit is truly one of a kind when it comes to condo living. The expansive primary suite invites relaxation, complete with room-darkening blinds, a large double closet, and a stylish 3-piece ensuite with a glass-enclosed walk-in shower. The second bedroom, bright and welcoming, features its own spacious closet and oversized window. Its dedicated washroom comes equipped with a walk-in shower and a stone-topped vanity, giving everyone their own space. The heart of this home is the kitchen, where no detail has been spared. Stainless steel appliances, granite countertops, ample storage, and under-mount lighting make this a dream for any home chef. The island, complete with breakfast bar seating, creates a warm gathering space for friends and family. Flowing seamlessly into the living room, the open-concept layout offers a panoramic view over Markham and its lush green space. Whether you're enjoying a peaceful evening or hosting guests, the expansive design makes daily life a breeze. But the true showstopper? The extra large 300+sq. ft. private terrace. Perfect for sunset dinners, garden parties, or quiet afternoons with a book, this is a true outdoor oasis. Whether you're an outdoorsy person, a plant enthusiast or simply want more space to unwind, this terrace will not disappoint. In a building known for its top-tier amenities, including a gym, party room, rooftop garden terrace, kids' playground, and 24-hour concierge life here is all about ease. The neighbourhood adds to the convenience, with parks, schools, grocery stores, and the GO train just steps from your door. Welcome to your new home! **** EXTRAS **** *XL underground parking spot * Clear North-West Views * Incredible Corner Unit Layout * Quiet, Well Maintained Building * Extra Parking Available For Rent If Needed (id:50886)
RE/MAX Hallmark Ciancio Group Realty
129 Pine Hill Crescent
Aurora, Ontario
*PREMIUM CORNER LOT & ORIGINAL OWNER* Wow!! Step Into This Amazing Corner Detached House Nestled In Aurora Estates Community. Freshly Painted, New Stairs, Upgraded Lights Fixtures, And Pot Lights. Hardwood Floor Throughout Main And 2nd Floor. Open Concept Residence With 4 Bedrooms, 4 Bathrooms, 2+2 Parking. 10 Ceiling At Main Floor, And 9 Ceiling At 2nd Floor And Basement. Comfort Living Room Overlooks Front Yard. Spacious Dining Room Combined With Family Room. Family Room Contains Fireplace And Large Window. Upgraded Kitchen With S/S Appliances, Custom Backsplash, Under Cabinet Lighting, Stone Countertops With Island Wet Bar. Cozy Breakfast Area W/O To The Yard And The Room Keeps Shining During Daytime. Spacious Master Bedroom With 5PC Ensuite Bathroom (Glass Shower And Free Standing Tub) And His/Hers Closet. 2nd Bedroom Has 4PC Ensuite Bathroom And W/I Closet. 3rd And 4th Bedrooms Contain Semi-Ensuite Bathroom And Separate Closets. All Bedrooms Are In Good Size. Legal Full And Walk-Up Basement From Builder. Garage Door With Remote Opener. 5 Mins Drive To Top Ranking DR. G.W. WILLIAMS SECONDARY SCHOOL, 7 Mins Drive To Food Basics. Close To Banks, Groceries, Restaurants, Gym, Bakeries, Public Transport, Plazas And All Amenities. Don't Miss Out On The Opportunity To Make This Your Dream HomeSchedule A Viewing Today! **** EXTRAS **** Washer, Dryer, Furnace, Cac, Gdo+Remote, All Existing Light Fixtures (2024), Window Covering. POTL: $159.26/Month (Includes Snow/Garbage Removal And Landscaping). (id:50886)
Anjia Realty
66 Massachusetts Lane
Markham, Ontario
*LOCATION! MODERN! CONVENIENCE!* Welcome To Your Dream Home! Nestled In The Serene Wismer Community,Impeccably Maintained And Modernized Townhouse With 3 Bed, 3 Bath, 1+1 Parking. Open Concept, Ceramic Floor And Hardwood FloorThroughout The House. Comfort Living Room Contains Pot Lights And Combined With Dinning Room. Family-Sized Kitchen Contains CentreIsland, Double Sinks, Ceramic Floor Throughout, Walkout To The Balcony And Upgraded Counter Top. Waterline To Fridge, Gas Stove Rough-In. Ceiling Fixture Rough-In, And Heavy Light Fixture. 3-Way Switch. Spacious Master Bedroom With 3pc Ensuite Bathroom And Walk In Closet.2nd And 3rd Bedrooms Contain Separate Closet And Hardwood Floor Throughout. All Bedrooms Are In Good Size. Hand Shower, Supply AndInstall Hand Shower On A Slide Bar. Basement 3PC Rough-In. Whole House Water Softener System Installed. Exterior Door To House, SupplyAnd Install Man Door From Garage To House. Garage Door Opener With Additional Remote. Outstanding Neighborhood Facilities WithExceptional Schools, Community Center, And Parks. 5 Mins Drive To Shoppers, Nofrills And Freshco, 10 Mins Drive To T&T Supermarket, CloseTo Park, Schools, Public Transport, Plazas And All Amenities. A Must See! **** EXTRAS **** Upgraded Centre Island and Counter In Kitchen, Upgraded Light Fixtures, Whole House Water Softener System Installed. (id:50886)
Anjia Realty
520 Elm Road
Whitchurch-Stouffville, Ontario
Welcome To 520 Elm Rd, A Charming Two-Storey Detached Home Nestled In The Heart Of Whitchurch-Stouffville. As You Approach The Property, You'll Be Greeted By A Delightful Blend Of Aluminum Siding And Brick, Set On A Generous 46.2 X 96.65-Foot Lot. Step Inside To Discover The Main Floor, Where A Bright Living Room Features A Large Picture Window, Creating An Inviting Atmosphere. The Formal Dining Room Seamlessly Connects To An Eat-In Kitchen, Perfect For Family Gatherings And Casual Meals Alike.Ascend To The Second Floor, Where You'll Find Four Spacious Bedrooms Adorned With Hardwood Floors And Ample Closet Space, Ensuring Comfort For The Whole Family. The Primary Suite Boasts A Double Closet, Providing Plenty Of Storage.The Fully Finished Basement Offers Additional Living Space With A Large Recreation Room Bathed In Natural Light From Above-Grade Windows, Complemented By A Dedicated Office AreaIdeal For Remote Work Or Study.Outside, The Backyard Provides A Blank Canvas For Your Landscaping Dreams, Perfect For Entertaining Or Enjoying Peaceful Evenings. With A Private Drive Accommodating Three Vehicles, This Property Is Not Just A House; Its A Place To Call Home. Don't Miss The Opportunity To Make It Yours! **** EXTRAS **** Furnace (2024), Seperate Entrance & Basement with extra Washroom (2024), Upstairs & Downstairs Flooring (2024) (id:50886)
Anjia Realty
67 Boticelli Way
Vaughan, Ontario
*Wow*Absolutely Stunning Upgraded Dream Home In The Heart Of Vellore Village*Perfect Family-Friendly Neighbourhood On A Quiet Street*Great Curb Appeal With Stone Exterior, Covered Loggia, Upgraded Garage Door & Upgraded Front Entry With Wrought Iron Inserts & Transom Window*Fantastic Open Concept Design Perfect For Entertaining Family & Friends*Gorgeous Gourmet Chef Inspired Kitchen With Custom Beveled-Edge Granite Counters, Glass Backsplash, Stainless Steel Appliances, Double Sink, Breakfast Bar, Valance Lighting & Pot Lights*Large Family Room With Custom Floating Media Console & Walk-Out To Patio*Gorgeous Custom Millwork & Hardwood Floors*Amazing Master Retreat With Walk-In Closet, 4 Piece Ensuite, Soaker Tub & Glass Shower*3 Large Bedrooms With Large Closets & Large Windows*Convenient 2nd Floor Laundry Room With Sink*Professionally Finished Basement Large Recreational Room With Laminate Flooring & Pot Lights*Private Fenced Backyard Great For Family BBQ's With Interlocked Patio & Lavish Landscaped Gardens*Walk To All Amenities*Close To High Ranking Schools, Parks, Hospital, Grocery, Canada's Wonderland, Vaughan Mills Mall, Hwy 400*Don't Let This Beauty Get Away!* **** EXTRAS **** *Don't Miss Out On This Gorgeous 3 Bedroom Model Home*Spacious Open Concept Design*Over 1800 Sq Ft Above Grade*Many Luxury Upgrades*Worth Every Penny!* (id:50886)
RE/MAX Hallmark Realty Ltd.
60 Thoroughbred Way
Markham, Ontario
Prime Location! Ultimate Convenience! *$$$ Spent On The Renovation In 2020* This Modernized Townhouse Features4Bedrooms, 4 Bathrooms, And 1+1 Parking. Hardwood Floor Throughout Entire House. Freshly Painted, Open Concept, Stunning LivingRoomContains Large Window And Smooth Ceiling With Pot Lights On The 2nd Floor. Upgraded Kitchen With With Quartz Countertop,CeramicBacksplash, And S.S Appliance. Cozy Dining Room Combined With Kitchen And Walk-Out To Balcony. Spacious Master Bedroom OnThe 3rdFloor Contains Walk-In Closet And 3Pc Ensuite Bathroom, 2nd And 3rd Bedrooms Contain Separate Closet And 3Pc Bathroom. 4thBedroomLocated On The Main Floor. All Bedrooms Are In Good Size. Walking Distance To Pierre Elliott Trudeau High School. 3 Mins Drive ToShoppers,5 Mins Drive To Nofrills, 10 Mins Drive T&T Supermarket And Walmart. This Home Ensures Modern Comfort And Efficiency. LocatedNear TopSchools, A Community Center, Parks, And Shopping, This Home Offers Unparalleled Convenience. A Must-See! **** EXTRAS **** All Renovation Done At Oct 2020, Garage Door (2020), Attic Insulation (2020), Roof(2018) (id:50886)
Anjia Realty
62 Jinnah Avenue
Markham, Ontario
Brand New Luxurious Victory Green Detached Home nestled in the heart of Markham 14th & Middlefield. Premium Corner Lot Recently Closed by Reliable Builder Remington Group. 3100+ sqf Living Space with Finished Basement. Functional Layout w/ 5 Bdrs and 5 Wrs. Double Garage with 2+3 parking Space. $150K+ Upgrades. Basement finished by Builder and Covered by Tarion. Elegant Double Front Doors. 9 Ceiling on Main and 2nd floor. Waffle & Coffered Ceiling on Main, and Smooth Ceiling on 2nd & Basement. Energy Efficiency Features With 200-Amp Service and Extra Roughin Electric Vehicle Charging System. Extra Switch, Interior/Exterior Outlet. Upgrades on Doors/Cabinets/CounterTop/Floor/Stairs/Tile/Hardware/Pot Lights/Glasses and more. Close to all Amenities: Steps to Aaniin C.C., Groceries, Mins to Costco, Markville Mall, Hwy 407, Parks and Trails, Hospital and Top Ranking Schools: Middlefield Collegiate Institute(63/739), Bill Hogarth Secondary School(FI,42/739), Milliken Mills HS(IB),Unionville HS(Art). **** EXTRAS **** Tarion New Home Warranty. All Existing Light Fixtures. (id:50886)
Homelife Landmark Realty Inc.
7 Hampstead Court
Markham, Ontario
*3 CARS GARAGE DETACHED HOUSE* Welcome To Your Dream Home! This Stunning Detached Property Boasts A Spacious4+2 Bedrooms And 4 Bathrooms, Making It Absolutely Perfect For Families Of All Sizes. The Main And Second Floors Feature BeautifulHardwood Flooring That Adds Warmth And Elegance, While The Inviting Family Room Beckons You In With A Cozy Fireplace Ideal For RelaxingEvenings. Recent Upgrades Include Fresh Paint Throughout And Modern Light Fixtures, Ensuring A Sleek And Contemporary Feel ThatComplements The Home's Charm. Don't Miss The Gorgeous Skylight On The Main Floor, Filling The Space With Natural Light. Spacious BothLiving & Family Room Have Access To The Backyard. Dining Room Combined With Kitchen Contains Double Sinks And Ceramic FloorThroughout. Sliding Door Walkout To Backyard In Both Living Room & Family Room. Master Bedroom On The 2nd Floor Has Walk-In ClosetAnd 4-Pcs Ensuite Bathroom. Other 3 Bedrooms On The 2nd Floor Have Separate Closets And Windows And Share A 4-Pc Bathroom. All TheBedrooms Are In Decent Size. Enjoy The Convenience Of A Finished Basement With Laminate Flooring, Two Additional Bedrooms, A 4-PieceBathroom, And A Full Kitchen. With A Detached Garage Accommodating 3 Cars And A Driveway That Fits 9, Parking Is Never An Issue! The RoofWas Replaced In 2021, And A New Furnace Was Installed In October 2020 For Your Peace Of Mind. Door Entry From Right Side Of House ToInside Of The Garage And Door Entry From Side Door Directly To Laundry Room From Side Of House. Located In A Fantastic NeighborhoodWith Access To Schools, Parks, And All Amenities, This Home Is A Must-See! **** EXTRAS **** New Furnace(October 2020), Roof(2021) (id:50886)
Anjia Realty
88 Rand Street
Stoney Creek, Ontario
Welcome to 88 Rand Street – a stunning 2-storey family home, with the option to include furniture upon request! This 4-bed, 2.5-bath home boasts over 2,200 sq ft of living space with quality finishes, natural light, elegant fixtures, hardwood floors, and a rear entrance. The gourmet kitchen features stainless steel appliances, quartz countertops, tile backsplash, and a walk-in pantry. The main floor includes a powder room and open living/dining area. Upstairs, the primary bedroom with a large closet is joined by 3 additional bedrooms and a sleek 4-piece bath. The finished basement adds more living space, a 3-piece bath, rec room/bedroom with wainscotting, and a bar. Outside, enjoy a fully fenced backyard with a deck, pergola, patio, and mature trees for privacy. Spacious two-car detached garage with 100-amp service, perfect for a workshop or man cave! This versatile space offers ample room for storage, projects, or relaxing in a private retreat. Located on Stoney Creek Mountain, close to schools, parks, shopping, and easy highway access. Don’t miss out – contact us today! (id:50886)
Exp Realty
45 Kennedy Boulevard
New Tecumseth, Ontario
This Stunning and beautiful crafted detached home built by Brookfield Residential is located in the delightful Treetops community of Alliston/New Tecumseth. The well-designed living room features a cathedral ceiling and a picture window,large entertainment space .Premium laminate floor throughout the house. The kitchen boasts ceramic flooring, stainless steel appliances, upgraded granite countertops, and a custom backsplash with spacious breakfast area. The master bedroom offers a luxurious 5-piece ensuite with his-and-hers closets. Additionally, there's a spacious family room with an electric fireplace. House comes equipped with smart thermostat , switches ,lock and a high-performance heat recovery unit . Ideal home for modern living in a family friendly neighborhood with elementary school ,park and splash pad withinwalking distance and close to all amenities , Highway 400, and a Golf course. **** EXTRAS **** The legal finished basement includes a bedroom with a 4-piece ensuite bath and a small rec room with a separate entrance from the Garage. (id:50886)
Homelife/miracle Realty Ltd
529 Wentworth Street N
Hamilton, Ontario
This charming 4 bedroom, 2.5 bathroom century home offers over 1700 sq.ft of finished living space! Step inside to discover an inviting open concept living and dining area, accentuated by high ceilings that create a spacious, airy feel, with a main floor powder room. Upstairs features 3 bedrooms, full bathroom and a versatile bonus room on the 3rd floor. The finished basement with a second full bathroom adds extra living space. **Rare private driveway with parking for 2+ cars** Close to West Harbour Go Station, Pier 8/Marina, restaurants and shopping. Must be seen! (id:50886)
RE/MAX Escarpment Realty Inc.
36 Eastdale Crescent
Richmond Hill, Ontario
Located in the heart of Doncrest Neighborhood in Richmond Hill, Steps to Christ The King Catholic Elementary School, Top Ranking St. Robert High School, Doncrest Public School, Westmount Collegiate Institute, Alexander Mackenzie High School, Thornlea Secondary School, Mins to Highway 404 & 407, Hillcrest Mall, Restaurants, Plazas, etc. Sitting On a Quiet Cul De Sac. Grand Brand New Upgrades From Floor To Ceiling, From Interior To Exterior. Property Features 5 Spacious Bedrooms & 5 Baths. Smooth Ceiling, Chandeliers, Soaring Foyer, Pot Lights & Crown Moulding Thru/Out, Hardwood Floors Throughout, Countertop, Brand New Kitchen & All Bathrooms Including Jack & Jill Bathroom Upstairs. Brand New Bathroom Heated Mirrors With Motion Sensing Lights. Freshly Painted & Upgraded, A Spiral Staircase Leads To 2nd Floor With Exquisite Master Bed/Bath Retreat, Open Concept From Kitchen/Breakfast Area to Family Room. Brand New All Light Fixtures. Master Bath Features Double Sink & Separate Spa Tub & Standing Shower. All 2nd Floor Bathroom Mirrors Are Heated & Have Motion Sensing Lights. All 2nd Floor Bathrooms Vanities Have Motion Sensing Lights. Brand New Stone Stairs at Porch, Brand New Driveway, Interlock & Lawn. Brand New Painted Deck & Playground. Brand New Gas Stove, Range Hood, Bosch Dishwasher. Fully Finished Basement Apartment With Separate Two Bedrooms, Kitchen, Bathroom, Full Laundry Set and Separate Walkup Entrance, Airbnb Friendly Apartment With Decent Rental Cashflow Up To $3.5-$4K/Month. Waterproof Laminate Flooring In Basement. Close To $300K In Total Renovation Upgrades, All You Can Name It! **** EXTRAS **** Brand New Light Fixtures on Main & 2nd Floor. All Other Existing Light Fixtures, Brand New Appliances: 2024 Bosch Gas Cooktop & 2024 Range Hood. 2022 Appliances: LG Fridge, Bosch Dishwasher 2019 Windows Upgraded 2019 Attic Insulation (id:50886)
Keller Williams Empowered Realty
851 Mewburn Road
Hamilton, Ontario
Immaculate and well maintained home on very private on very private and quiet street in desirable Ancaster Heights. This beautiful bungalow has been tastefully updated and is filled with natural light. Features include: Hardwood throughout main level, living room with attractive gas fireplace and granite hearth, gorgeous custom kitchen with quartz countertops, 2 bedrooms & newly renovated main bathroom. Additional finished living space in basement (totals 1897.75 sq ft on 2 levels) includes family room with exposed brick wall, 3rd bedroom, currently used as an office, 3 piece bathroom. Oversized single garage, with inside entry, offers extra storage. Beautiful landscaping, front and back, with perennial gardens, mature trees, attractive stone steps. Roof is 15 years; Furnace and A/C '08; 200 amp panel. See supplement for full list of upgrades. This neighbourhood is Ancaster's best kept secret; the ultimate in tranquility yet only minutes to all urban amenities. (id:50886)
Judy Marsales Real Estate Ltd.
116 Myrtle Avenue Unit# 1
Hamilton, Ontario
Spacious and beautifully renovated main floor 1 bedroom, 1 bathroom unit in the highly sought after St. Clair neighbourhood. This unit offers ultra modern finishes throughout, in-suite laundry, brand new stainless steel appliances, 1 parking space and 50% share of monthly hydro charge with basement unit. Absolute can't miss! Available Jan 1st, 2025. (id:50886)
Revel Realty Inc.
3 Clover Lane
Otterville, Ontario
Welcome to Spring Meadows Estate, where modern elegance meets suburban charm! Presenting a stunning bungalow nestled on spacious estate lots in a picturesque and family-friendly neighbourhood. This thoughtfully crafted 3+1 bedrooms, 3.5-bathroom home boasts contemporary design and unparalleled attention to detail. Step inside to discover an open-concept living space with 10 foot ceilings and 8 foot doors that seamlessly blends with functionality and style. The heart of the home is a chef's dream kitchen and ample storage, perfect for creating culinary masterpieces or hosting gatherings with loved ones. The master bedroom is a serene retreat with an ensuite bathroom that exudes luxury, offering a haven for relaxation. Two additional bedrooms provide flexibility for a growing family, a home office, or a guest suite. Embrace the beauty of the outdoors in the expansive backyard, ideal for entertaining or enjoying tranquil moments. The property also comes with a rare and convenient 3-car garage, providing ample space for vehicles, storage, and hobbies. Beautifully finished basement with inlaw suite! Spring Meadows Estate offers not just a home but a lifestyle—a harmonious blend of modern living in a community-oriented environment. Conveniently located near schools, parks, and amenities, this property is designed to meet the needs of a contemporary family seeking comfort, style, and functionality. Don't miss the opportunity to make this custom-designed bungalow your forever home. (id:50886)
RE/MAX Escarpment Realty Inc.
20 - 19 Upper Highland
New Tecumseth, Ontario
Welcome to your dream home! This sought-after Botticelli model is located in the prestigious Briar Hill Leisure Adult Lifestyle community. This stunning residence offers a perfect blend of comfort and style, complemented by an array of amenities, including a beautiful golf course and a vibrant community center with engaging activities for active adults. Upon entering, you'll be welcomed by gleaming hardwood floors that flow throughout the open-concept main level. The sun-filled eat-in kitchen is a culinary enthusiast's dream, featuring ample counter space and modern appliances. A spacious dining and living area seamlessly connects to a generous wooden deck, perfect for outdoor relaxation. Additionally, a charming alcove off the kitchen serves as an ideal office space, providing a quiet retreat for work or study. The tranquil primary bedroom boasts hardwood floors, a luxurious 3-piece ensuite, and a large walk-in closet.The lower level features a bright family room with above-grade windows, a guest bedroom, a 4-piece bath, and a versatile workshop/utility room, providing plenty of storage options. With its modern comforts and the charm of the Briar Hill community, this home offers an exceptional lifestyle. Schedule your viewing today! (id:50886)
RE/MAX Experts
43 Buckhorn Avenue
Richmond Hill, Ontario
*LOCATION! MODERN! CONVENIENCE!* Nestled In The Serene Westbrook Community, Impeccably Maintained And Modernized Detached House With 4 Bed, 3 Bath, 2+4 Parking. Freshly Painted Entire House, Smooth Ceiling And Pot Lights Throughout Mail FL. Open Concept, Ceramic Floor At Kitchen And Breakfast Area, Hardwood Floor Throughout Main And 2nd Floor. Comfort Living Room Combined With Dinning Room. Family-Sized Kitchen Contains Breakfast Area Which Walkout To The Deck, Ceramic Floor Throughout, With S.S Steel Appliances, Quartz Countertop, And Undermount Lights. Fireplace And Pot Lights At Family Room, And The Room Keeps Shining During Daytime. Spacious Master Bedroom With 4pc Ensuite Bathroom And Walk In Closet. 2nd, 3rd And 4th Bedrooms Contain Separate Closet And All Bedrooms Are In Good Size. Upgraded Bathroom And Powder Room, Interlocking At Backyard. Outstanding Neighborhood Facilities With Exceptional Schools, Community Center, And Parks. Close To Banks, Groceries, Restaurants, Gym, Bakeries, Public Transport, Plazas And All Amenities. Book A Showing Today! **** EXTRAS **** Furnace And AC (2020) (id:50886)
Anjia Realty
702 - 460 William Graham Drive
Aurora, Ontario
Welcome to the Meadows of Aurora! Aurora's finest Senior Lifestyle community, dedicated to cultivating relationships that allow seniors(55+) to live together. With a state-of-the-art resort style facility located on 25 acres, enjoy your retirement surrounded by lush greenery in a building with amenities not found elsewhere. Living in the Meadows is an experience unparalleled, featuring a full activity calendar with exciting exercise classes, game days, movie screenings and more, entertainment is plentiful with the plethora of amenities provided (see Extras for list). This spacious, 1050 sq ft. 2 bed, 2 bath, with 10ft ceilings. suite provides a great floor plan that assists with seamlessly transitioning into senior living. This unit features a spacious kitchen with plenty of cupboard and countertop space, full stainless steel appliances, and a walkout to your beautiful patio space. Unit comes with underground parking spot and locker. Maintenance fees include property taxes, water, heat/ac. Monthly costs paid directly by the Purchaser: Hydro based upon individual usage. $110 Communication Package, telephone, TV & Internet. $75 Amenity fee for the upkeep of all amenities. **** EXTRAS **** Amenities include: Activity Room, Party Room, Family Lounge, Games Room, Meadows Cafe, Arts and Crafts Room, Pickle Ball Court, Library, Outdoor Patio Lounge and BBQ, Fireside Lounge, Hair Salon, Fitness Center, Car Wash and many more! (id:50886)
Keller Williams Realty Centres
33 Tree Top Street
Essa, Ontario
Bright, welcoming, just renovated multi-family home ready for you to just move in. Located in the small town of Angus, this lovely home is on a friendly neighbourhood street in walking distance to Tim Horton's, shopping, restaurants, and so much more. Lower level renovated around 2018 with new flooring installed this year. Upper floor just renovated with new kitchen, new stove, new elf's, new flooring, and more, it's worth coming to have a look. Energy certified, with newer windows, increased exterior and roof insulation should help to keep down both heating and cooling costs. Nicely landscaped yards, both front and back, this large backyard has both a lower and upper deck entertaining area for enjoying warm summer evenings. 5 minutes to Base Borden, 12 minutes to Barrie, and only 21 minutes to Alliston, this growing community is ready to welcome you too. (id:50886)
RE/MAX Hallmark Chay Realty
23 Vern Robertson Gate
Uxbridge, Ontario
Welcome to the pinnacle of modern living at this exquisite 2400sqft *End Unit Townhouse* accented with top-of-the-line finishes. Marvel at the lofted ceiling area in the living room, that seamlessly connects the ground floor to the second level, amplifying the sense of space & airiness. With 4 beds and 3 baths, including a main floor primary suite, this home offers the utmost in convenience & versatility. Experience the joy of everyday living bathed in natural light, courtesy of expansive windows. Whether entertaining guests or simply unwinding after a long day, the open-concept design ensures effortless flow & connectivity between living spaces. For the discerning chef, the gourmet kitchen awaits, equipped with modern appliances, ample storage, & sleek stone countertops. Beyond the confines of this exquisite abode, embrace a lifestyle defined by convenience and tranquility. Explore the vibrant community of Uxbridge, with its charming shops, scenic parks, & trails just moments away. **** EXTRAS **** *Premium Corner Lot * 2400 SqFt Above Grade * Walkout Basement - Fit for Separate Apartment or Bright & Open Rec Room * Double Car Garage + 2 Car Driveway * Upgraded Finishes * Main Floor Laundry * Open & Flowing Layout * Upgraded Fixtures* (id:50886)
RE/MAX Hallmark Ciancio Group Realty
262 Beaverbrae Drive
Markham, Ontario
Gorgeous Modern Style Mattamy Homes Built ONLY 2-year-old Detached House With 4 Bed 4 Bath In Markham Victoria Square. One Of The Best Lots In This Springwater Project. Cornet Lot With Natural Lights And Very Functional Open Concept Layout. 9Ft Ceiling On Main & 2nd Fl. Hardwood Fl, Pot Lights And Smooth Ceiling Thru-out Main Fl. Open Concept Kitchen With Extended Breakfast Bar, Upgraded Ceramic Tiles & Upgraded Quartz Countertop. Cozy Family Room With Fireplace And Walk-out To Yard. Custom Window Coverings. Minutes To Hwy 404. Close To Top Ranked Schools, Shopping Centre, Costco, Home Depot, Supermarkets, Public Transit, Trail & All Amenities. The Convenience Can't Be Beat. This Home Is Perfect For Any Family Looking For Comfort And Style. Don't Miss Out On The Opportunity To Make This House Your Dream Home! A Must See!!! **** EXTRAS **** All Window Coverings. Upgraded Light Fixtures. (id:50886)
Anjia Realty







