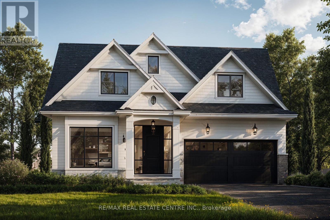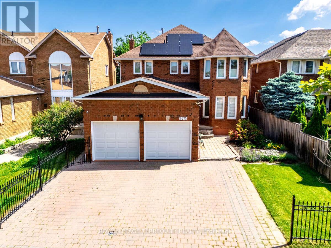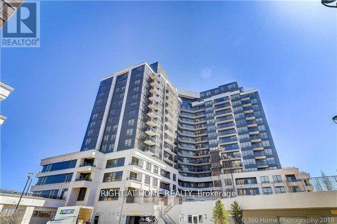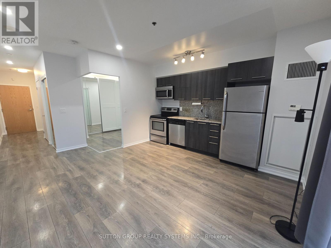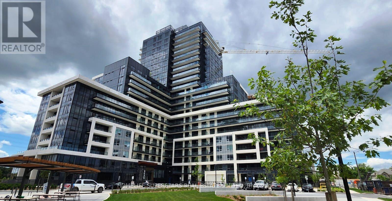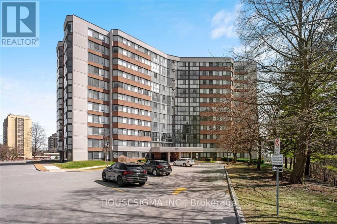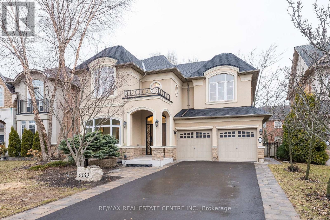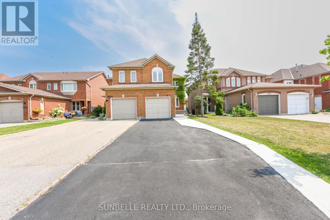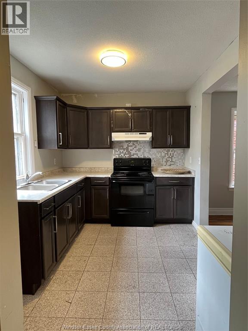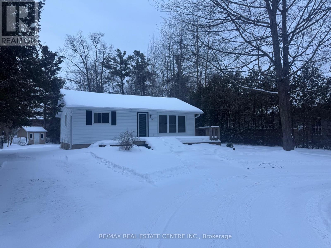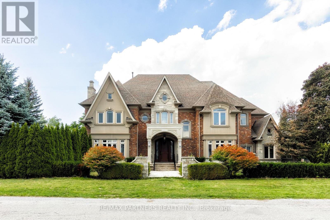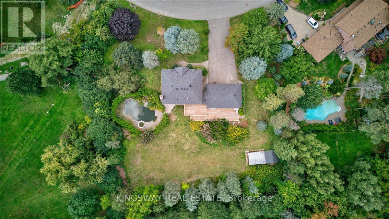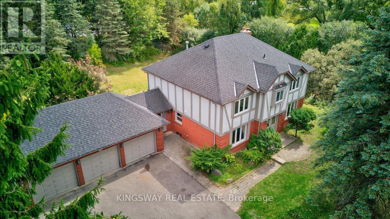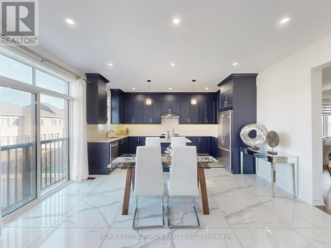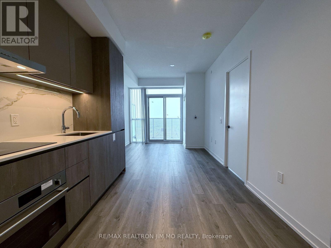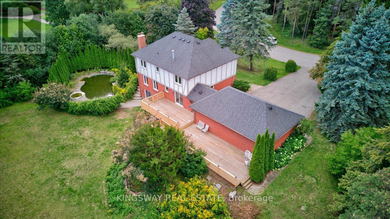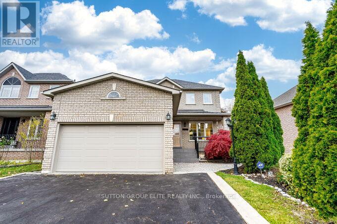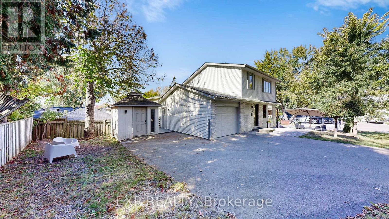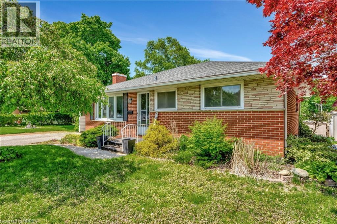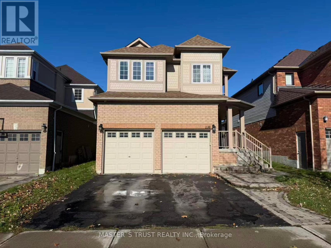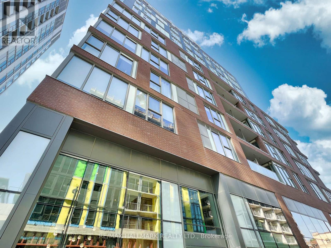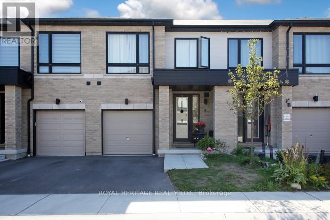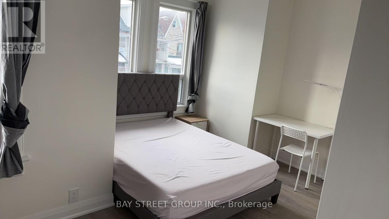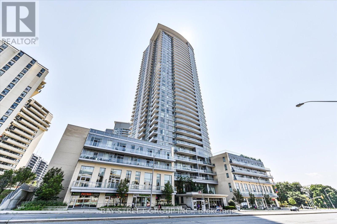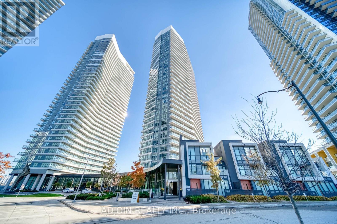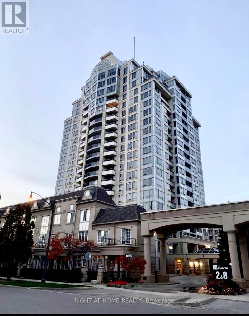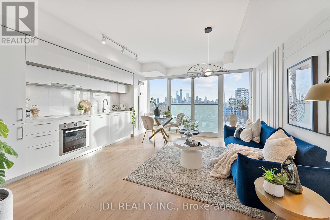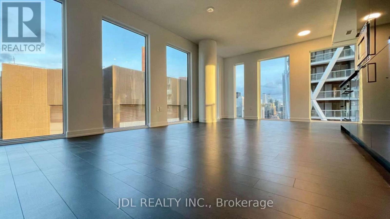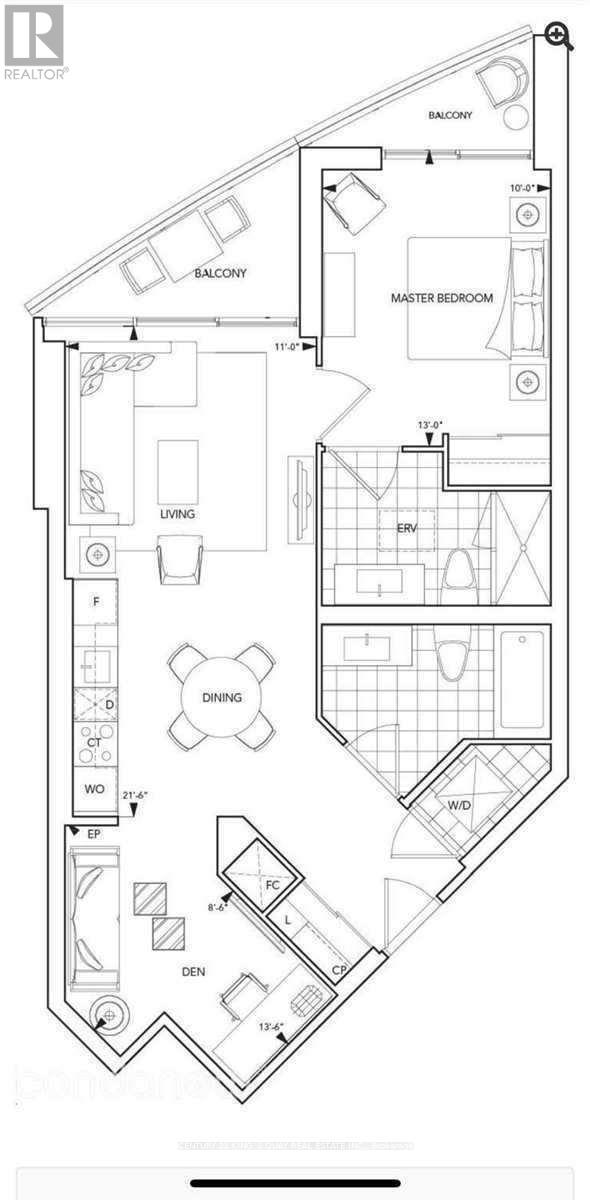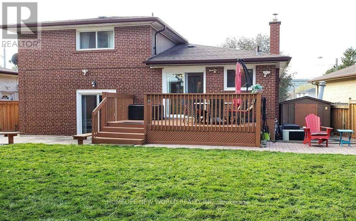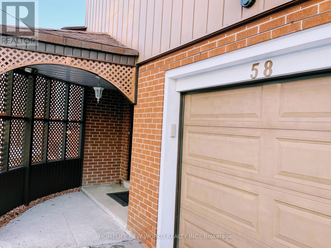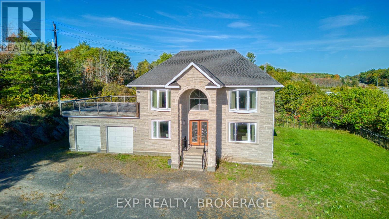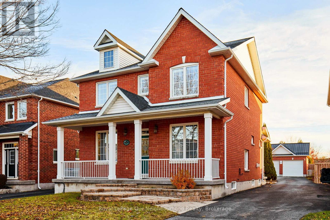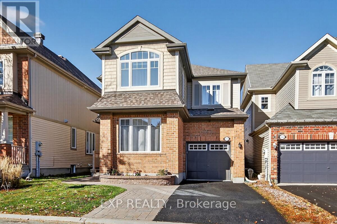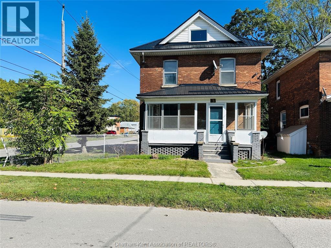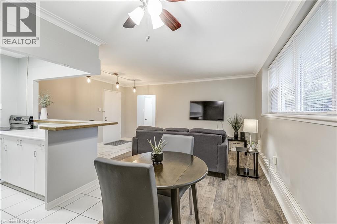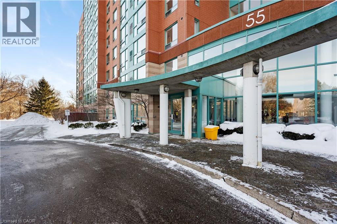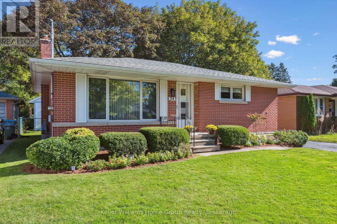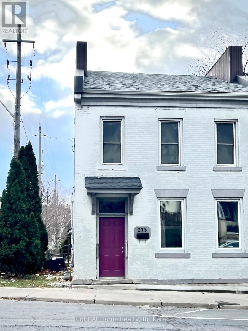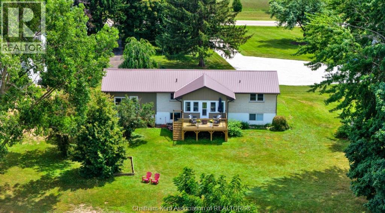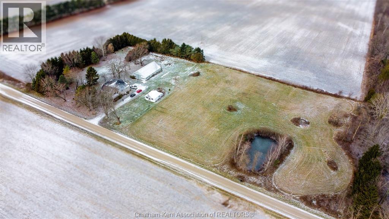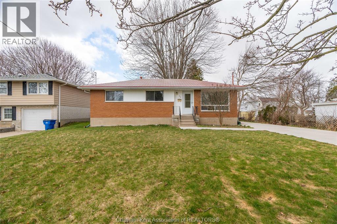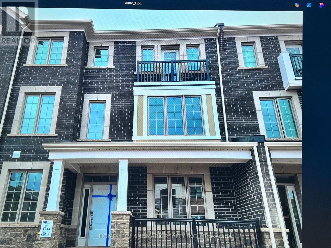4350 Elm Crescent
Burlington, Ontario
Discover this rare opportunity to own a piece of paradise in the highly sought-after Shoreacres neighborhood of South Burlington. just steps from Lake Ontario. This Bungalow Sits On Mature 64x120 Ft Lot On Quiet Crescent. Surrounded By Multi-million Dollar Homes. Plans for a new Custom-Built have been already designed and building permit has been issued to build above grade of 3,486 Sqf plus around 2000 Sqf basement including a walk-up, which makes it a rare opportunity for builders or homeowners who are looking to live in a prestigious living Home! . The current property Has 3+1 Bedrooms, 2 Full Bath, Great Open Concept Floor Plan And Finished Lower Level with a Separate Back Entrance. Close To All Amenities, Parks, Trails And Top Rated Schools. One of the Sellers is a Registered Builder who could offer to build highest end for interested buyers with Tarion Warranty and most competitive cost. Plans of the Custom-Built are available upon request. (id:50886)
RE/MAX Real Estate Centre Inc.
5275 Thornwood Drive
Mississauga, Ontario
Beautifully maintained 2-storey home in a prime location near the new Hurontario LRT, Square One, major highways, schools, parks, and amenities. Features a bright walkout basement with pine flooring, gas fireplace, 4-pc bath, and sliding doors to a private fenced yard backing onto St. Jude Public School's open green space. Numerous upgrades include 200-amp hydro service, owned rooftop solar panels (2022), Level 2 EV chargers, owned furnace, A/C, hot water tank, sprinkler system, home monitoring system, and nine exterior hardwired cameras. Renovated custom kitchen with granite counters, stainless steel appliances, large pantry, and walkout to a spacious, private deck shaded by a mature maple tree. A well-kept property offering comfort, privacy, and exceptional value. (id:50886)
Royal LePage Terrequity Realty
519 - 1060 Sheppard Avenue W
Toronto, Ontario
Welcome to this well maintained and functional 1-bedroom unit, featuring a spacious open-concept living and dining area that flows onto a large private balcony. The generous dining area fits a full-sized table, and the living space is ideal for family gatherings. Primary Bedroom Comes With W/I Closet And Could Fit A Small Desk. Enjoy Morning Coffee On A Large 80 Sqft Balcony Overlooking Quiet Courtyard And Parkette. Enjoy the convenience of underground parking and access to premium amenities such as a fully equipped fitness center, indoor pool, golf practice room, and more. Ideally located near Hwy 401, just steps from Sheppard West Subway Station, and minutes to Yorkdale Mall, Costco, Home Depot, and York University, this home offers the perfect blend of comfort, style, and urban convenience. (id:50886)
Right At Home Realty
105 - 38 Joe Shuster Way
Toronto, Ontario
**1st Month Free if Leased by January 1st!! ** Welcome to The Bridge Condos! This rare 1-bedroom suite comes with 1 underground parking space and a locker included - a true bonus in the heart of King West. The unit is vacant and available for immediate possession!! Beautifully designed with an open-concept layout, this ground-floor home means no waiting for elevators and offers a private terrace perfect for entertaining or relaxing in a quiet residential setting. Ideal for pet lovers, with a dog park just across the street! The suite has been freshly painted, features brand-new potlights installed throughout, and includes new wall-to-wall IKEA PAX closets for exceptional storage. It has also been professionally cleaned and is move-in ready. Additional features include soaring 9 ft ceilings, granite countertops, and stainless steel appliances. The unbeatable location places you just steps from Liberty Village, Queen West, convenient transit, the GO Train, and quick access to the QEW. Surrounded by parks, restaurants, nightlife, and endless shopping - everything you need is right at your doorstep. **Tenants responsible for Hydro** (id:50886)
Sutton Group Realty Systems Inc.
1502 - 3220 William Coltson Avenue
Oakville, Ontario
Newer, Luxury, Premium Quality 2 bedroom, 2 baths spacious Corner Suite loaded with tons of upgrades, Large windows, Unobstructed Beautiful views, Higher ceiling, Modern Upgraded Kitchen with island, Upgraded Bath, Upgraded Flooring, Upgraded Appliances, A smart connect system Geothermal system. Digital Lock with Fob. Party Room, Close to Grocery Stores, Hospital, Park, Trails, Shopping, Restaurants, Go Transit Bus Station. Mins Drive to Sheridan College, UTM Campus & HWys,401,403,407 ,Queensway ,Go Train Station and Lakeshore. Compare with any other 2 bedroom and see the difference, This condo is designed with extra wide space, handicap accessibility (id:50886)
Homelife Superstars Real Estate Limited
1105 - 1230 Marlborough Court
Oakville, Ontario
All the Utilities are included with the Internet and 1 parking spot. Rent includes all extra cost. Enjoy luxury living in this bright, west-facing penthouse offering exceptional space, light, and comfort. This beautifully updated 2+1 bedroom suite features a generous layout, modern finishes, and stunning treetop views overlooking McCraney Valley Park.The large eat-in kitchen provides ample cabinetry and counter space, while the in-suite laundry room adds valuable extra storage. The primary bedroom includes a renovated ensuite bath and a huge walk-in closet. The second bedroom is perfect for guests or a home office, and the sun-filled den offers an ideal spot for reading, yoga, or creative work.This well-maintained and secure building offers beautifully landscaped grounds, a strong sense of community, and a newly renovated residents' lounge with regular social activities.Located at the end of a quiet cul-de-sac, the property provides easy access to the QEW, Oakville GO Station, Oakville Place, and Sheridan College. Property is vacant and empty. (id:50886)
Housesigma Inc.
3352 Petrie Way
Oakville, Ontario
Fabolous Fully Upgraded Property with Approximately 4500 Sqf of Living Space, Including State of the Art Kitchen with Jenn-Air Appliances and Double Wall Oven and Highest End Veneer Kitchen Cabinets, Sintered Stone Top and Flooring for Kitchen and Servery Area, as well as spacious Breakfast Area with Bi-Folding Alminum Door! Amazing Open to Above Family Room with Decorative Fireplace Welcoming you with Unique Fluted Panels Solid Wood Main Door! $$$$Spent on Highest End Renovation and Upgrades Including Riobel Faucets for the Six washrooms! This Property has Four Bedrooms in Second Floor with three Washrooms. Legal Professionally Finished Basement With Full Kitchen, Laundry Two Bedrooms, Two Washroom, and Separate Entrance for additional Income! Engineered hardwood Through Out! New Highest Quality Duration Shingles! Situated Just Steps from the Lakeshore Rd. and the Beach! DO NOT MISS THIS DREAM HOME! Modern Top Quality Electrical Fixtures through out with walls wainscoting at the Main Floor. (id:50886)
RE/MAX Real Estate Centre Inc.
3826 Allcroft Road
Mississauga, Ontario
Great Family home in prime Mississauga Lisgar location, Separate Family Room, Hollywood Kitchen with separate breakfast area, sliding door walkout to deck and yard, Finished basemen with 4th bedroom, 3piece bath and recreation room, all basement windows above grade, 4 parking spaces including garage, private fenced backyard with huge 2 tier deck ideal for BBQ and entertaining, maintenance free backyard no grass to cut, impressive curb appeal (id:50886)
Sunbelle Realty Ltd.
719 Erie Street East
Windsor, Ontario
Fabulous Erie St. location in the Heart of Little Italy! Across from church, near popular Erie St. restaurants and businesses. Maintenance free and easy access to transportation. Full 2-stories, 2 bedrooms/1 bath. Basement not included. $200/month for utilities. One-year minimum lease. Credit check, proof of income, first/last, and references required. Don't miss out on this...Call today for a viewing! (id:50886)
Jump Realty Inc.
143 Allenwood Drive
Wasaga Beach, Ontario
Prime Allenwood Beach location-just a 3-minute walk to the gorgeous sandy beach! This four-season 3-bedroom home sits on a premium 75x200 ft treed lot with a paved circular drive. Bright open-concept kitchen/living/dining area with gas fireplace, plus a spacious family room with stone gas fireplace and a lower-level rec room with walkout. Offering approx. 2,000 sq ft of living space a great place to call home (id:50886)
RE/MAX Real Estate Centre Inc.
68 Maple Grove Avenue
Richmond Hill, Ontario
Experience Extraordinary Living In This Custom Built Estate, Surrounded By Lush, Mature Landscaping And Unparalleled Curb Appeal, This Cornel Lot 5-Car Garage Residence Offers 7000+ Sq. Ft. Living Space With Exceptional Finishes And Custom Details Throughout. The Grand Foyer Features Soaring Ceilings And Sets A Refined Tone For The Entire Residence, Exemplifying Timeless Artistry And Superior Craftsmanship. The Home Features 4+1 Spacious Bedrooms And 6 Indulgent Bathrooms, Each Appointed With Premium Finishes. Gourmet Kitchen With Centre Island & Walk-In Pantry. Basement Features Heated Flooring With Custom Glass-Enclosed Wine Cellar With Oak Millwork & Tasting Area, Spacious Recreation Room With Billiards Table & Lounge Space, Full Bar, And A Private Home Theatre Delivers An Immersive Entertainment Experience. Retreat To The Resort-Style Backyard Oasis, Complete With A Remarkable Loggia, A Sparkling 16x32 Ft Saltwater Pool With Waterfalls, Rejuvenating Hot Tub, And Two Cabanas -One Offering A Full Washroom And Change Room, The Other With A Kitchenette For Seamless Outdoor Living. Seize The Opportunity To Own This Magnificent Estate Magnificent Estate. (id:50886)
RE/MAX Partners Realty Inc.
(Upper) - 26 Cynthia Crescent
Richmond Hill, Ontario
Exceptional Tudor-Style Residence For Lease in Highly Sought-After Oak Ridges, Richmond Hill. Situated on an impressive 154' x 215' private lot, this rarely offered property features a beautifully landscaped setting with mature cedar trees a heated saltwater pool with spa and two tier deck. The main home offers 4 bedrooms, 3 bathrooms, and a 3-car garage. An outstanding opportunity to lease a one-of-a-kind estate home in a prestigious neighbourhood. Top-rated public and Catholic schools nearby, including Bond Lake PS and Richmond Hill HS. Quick drive to Yonge Street for shopping, dining, and essential services. Easy access to Gormley GO Station, Highways 404 & 400, and Viva/YRT transit. Close to Hillcrest Mall, big-box retailers, grocery stores, and medical centres. Cafes, fitness clubs, and community events within minutes (id:50886)
Kingsway Real Estate
26 Cynthia Crescent
Richmond Hill, Ontario
Exceptional Tudor-Style Residence For Lease in Highly Sought-After Oak Ridges, Richmond Hill. Situated on an impressive 154' x 215' private lot, this rarely offered property features a beautifully landscaped setting with mature cedar trees a heated saltwater pool with spa and two tier deck. The main home offers 4 bedrooms, 3 bathrooms, and a 3-car garage. A fully finished basement includes 2 additional bedrooms, 2 bathrooms, and a complete kitchen, ideal for extended family or separate living quarters. an outstanding opportunity to lease a one-of-a-kind estate home in a prestigious neighbourhood. Top-rated public and Catholic schools nearby, including Bond Lake PS and Richmond Hill HS. Quick drive to Yonge Street for shopping, dining, and essential services. Easy access to Gormley GO Station, Highways 404 & 400, and Viva/YRT transit. Close to Hillcrest Mall, big-box retailers, grocery stores, and medical centres. Cafes, fitness clubs, and community events within minutes (id:50886)
Kingsway Real Estate
62 Kentledge Avenue
East Gwillimbury, Ontario
Welcome to Anchor Woods, one of East Gwillimbury most prestigious communities! Pride of ownership Meticulously maintained ,This less than 2-year-new , highly finishes standard REGAL CREST HOME signature "Anchor" model Elev A, showcases over $100K in builder upgrades and offers nearly 3,000 sq ft of elegant living space above ground. Sitting proudly on a premium lot with a bright WALK-OUT basement, this home blends luxury, comfort, and modern design in perfect harmony. From the moment you arrive, the covered porches and double French-door grand entrance set a tone of sophistication. Inside, the open-concept main floor welcomes you with 4th level upgraded Large porcelain tiles, smooth ceilings, numberous potlights , and rich oak hardwood floors throughout. A dedicated main-floor double door office is ideal for todays work-from-home lifestyle, while the family room serves as a cozy centerpiece with its sleek gas fireplace. The chef-inspired kitchen is both stunning and practical, featuring quartz countertops, a moveable center island, Extended full-height upgraded cabinetry with under-cabinet LED lighting, a modern tile backsplash, and luxurious 36"x36" porcelain flooring. The oak staircase with iron pickets ,elegant crystal chandelier leads upstairs to four spacious bedrooms, each with walk-in closets and large sun-filled windows. The primary suite impresses with a coffered ceiling and a spa-like 5-piece en-suite, while the second and third bedrooms share a stylish Jack-and-Jill bath, and the fourth bedroom enjoys its own private en-suite . All bathrooms elegantly finished with quartz countertops. The FENCED Privacy backyard and newly installed air conditioner complete this move-in-ready gem. Located close to schools, scenic trails, parks, shopping, Hwy 404, and GO Train , this home truly embodies modern living at it's finest in Anchor Woods. (id:50886)
RE/MAX Crossroads Realty Inc.
4605 - 8 Interchange Way
Vaughan, Ontario
Client RemarksDiscover contemporary urban living in this functional 1-bedroom unit located in the heart of the VMC. This high-floor unit features expansive floor-to-ceiling windows, bathing the interior in abundant natural light and offering panoramic city views. Enjoy the open-concept design with a modern premium stainless steel kitchen, quartz countertop and walkout your own large private balcony with unobstructed views. The primary bedroom offers generous closet space and large windows. Walking distance to TTC Subway, VIVA, YRT, entertainment, restaurants and offices. Nearby amenities such as Costco, Cineplex, and shopping plazas enhance the convenience. Enjoy luxury condo living with a full suite of amenities including a Gym, Party Room, Recreation Room, and more! This unit offers a blend of comfort and functionality, ideal for professionals, couples, or small families seeking a vibrant community with unparalleled convenience. Don't miss this chance to call it your home! (id:50886)
RE/MAX Realtron Jim Mo Realty
(Lower) - 26 Cynthia Crescent
Richmond Hill, Ontario
A fully finished basement includes 2 bedrooms, 2 bathrooms, and a complete kitchen, ideal for small family. Exceptional Tudor-Style Residence For Lease (Lower Level) in Highly Sought-After Oak Ridges, Richmond Hill. Situated on an impressive 154' x 215' private lot, this rarely offered property features a beautifully landscaped setting with mature cedar trees. An outstanding opportunity to live in a prestigious neighbourhood. Top-rated public and Catholic schools nearby, including Bond Lake PS and Richmond Hill HS. Quick drive to Yonge Street for shopping, dining, and essential services. Easy access to Gormley GO Station, Highways 404 & 400, and Viva/YRT transit. Close to Hillcrest Mall, big-box retailers, grocery stores, and medical centres. Cafes, fitness clubs, and community events within minutes (id:50886)
Kingsway Real Estate
8734 Martin Grove Road W
Vaughan, Ontario
Welcome to 8734 Martin Grove Road, a pristine, move-in ready home offering 4 spacious bedrooms, 4 bathrooms, and a beautifully finished basement with a private separate entrance. Located in a highly sought-after Vaughan pocket, this property is perfect for commuters with unbeatable access to Highways 7, 27, 427, 407, 400, 401, and 50, along with TTC, YRT, GO Transit, and the Vaughan Metropolitan Centre/Kipling Subway.Enjoy an elegant and functional floor plan featuring a large foyer, bright living spaces, and a stylish kitchen with quartz countertops (2022). The cozy family room includes a fireplace and convenient access to main-floor closets and a powder room.The fully finished basement provides exceptional versatility-complete with a full bathroom, storage closets, large cantina, and plumbing & electrical rough-ins for a kitchen and laundry. Ideal for an in-law suite, extended family, entertainment space, or rental potential.Outside, enjoy a private backyard oasis with interlock courtyard, side walkway, and generous parking-double garage + three driveway spaces (total 5). Recent upgrades include: roof (2021), furnace (2023), garage door (2023), new zebra blinds, modern light fixtures, and full interior paint. Clean, well-maintained, and truly turnkey.Close to Catholic and Public schools, Cortellucci Vaughan Hospital, Etobicoke General, and endless amenities. Don't miss the chance to own in this exceptional location and family-friendly neighbourhood! (id:50886)
Sutton Group Elite Realty Inc.
476 Aleah Crescent
Georgina, Ontario
Welcome to your forever designer's home, where comfort meets sophistication just steps from the shimmering shores of Lake Simcoe. This fully turnkey 2-storey residence is a masterclass in modern living, wrapped in a serene neutral palette and designed with effortless elegance in mind. From the moment you walk in, you're greeted by a spacious open-concept layout that flows seamlessly into a chef's kitchen adorned with quartz and butcher block countertop: perfect for hosting or quiet family dinners. Upstairs, three generously sized bedrooms and pristine bathrooms offer privacy and tranquility, while the fully finished basement transforms into your personal retreat, complete with a wet bar, cozy woodstove, and rouge in gas fireplace line for year-round ambiance. The attached garage provides direct access to the home, and the expansive parking pad accommodates up to five vehicles-ideal for guests or multi-car households. Step outside to a model deck that invites you to unwind and enjoy a cottage-like lifestyle in a peaceful, tree-lined neighborhood. With recent upgrades including the roof, furnace, and eaves (2020), this home is as reliable as it is beautiful. Just a few minutes walk to GlenPark Beach & Cook's Bay, and close to parks, shopping, FreshCo supermarket, Tim Hortons and transit, this property offers the perfect blend of nature, convenience, and timeless design. Don't just buy a house, claim a lifestyle. (id:50886)
Exp Realty
1017 Braeside Street
Woodstock, Ontario
Charming Main Floor Lease (all inclusive) in Family-Friendly Neighbourhood Welcome to this beautifully maintained main floor unit, offering comfort, convenience, and a place you’ll be proud to call home. This bright and spacious layout features 2 bedrooms, a full 3-piece bathroom, and a stylish open-concept living and dining area—perfect for both relaxing and entertaining. The updated kitchen is equipped with modern appliances, ample cabinetry, and a functional layout ideal for everyday living. Enjoy private main floor laundry, exclusive use of the backyard, and parking for 2 vehicles. Located on a quiet, tree-lined street in a desirable neighbourhood, this home is just minutes from schools, parks, shopping, and highway access—making your daily commute and errands a breeze. Available for immediate occupancy. Basement not included. (id:50886)
Real Broker Ontario Ltd
138 Whitby Shores Greenway
Whitby, Ontario
Beautiful 5 Bedrooms Family Home Situated In Desirable Whitby Shores. Features Of This Home Include The Inviting Formal Living Room & Dining Rooms, Cozy Main Floor Family Room With Gas Fireplace, And Gorgeous Hardwood Floors Throughout! Functional Open Concept Kitchen With Custom Backsplash & Feature Wall And Breakfast Area Walks Out To Private Yard With Fabulous Deck, Interlocking Patio & Garden Shed. Large Primary Retreat Comes With Updated Spa Like Ensuite & Walk In Closet. Ready to move in & Enjoy! (id:50886)
Master's Trust Realty Inc.
721 - 30 Baseball Place
Toronto, Ontario
Stylish 1-Bedroom Condo with Premium Amenities at Broadview & Queen. This bright and modern 1-bedroom, 1-bathroom condo offers the perfect blend of comfort and convenience, located right at Broadview & Queen, just steps from transit and with immediate access to the DVP and Gardiner for seamless commuting. Enjoy a clear, open view from your unit, filling the space with natural light. The building is loaded with top-tier amenities, including a 24-hour concierge, outdoor pool, party room, rooftop terrace, and one of the largest condo gyms in the city perfect for those who value wellness and community. Bonus features include a storage locker, offering extra space for all your essentials.Whether you're a first-time buyer, investor, or looking to downsize without compromise, this condo offers exceptional value in a prime east-end location. (id:50886)
RE/MAX Hallmark Realty Ltd.
5 Klein Way
Whitby, Ontario
Welcome to 5 Klein Way! Situated in one of Whitby's most desirable Neighborhoods. A Bright & spacious layout with over 2200sq ft of living space and a finished lower level, 3 spacious bedrooms, 4 washrooms and a new patio and convenient second-floor laundry. Enjoy many custom upgrades! Thoughtfully designed open concept living on the main floor allows you to enjoy time with friends & family. Kitchen features White ceramic backsplash, striking navy shaker cabinets, S/S appliances, Caesarstone counters, a satin brass faucet and large Centre Island with breakfast bar. Step out to south facing, fully fenced yard. Upstairs the primary suite features a sitting area with stylish built-in cabinetry & cozy electric fireplace with dramatic feature wall, 5-piece ensuite bath & walk-in closet. Lower level features a fully finished rec room, 4-piece washroom, utility room & a storage room. Private drive with parking for 2 cars, with direct access from home to garage. Just over 2-year-old, balance of Tarion warranty. Walk to transit, parks, shops & restaurants - farm boy, LA fitness and much more...commuters will love short drive to 412, 407 and GO. Don't miss the chance to make this home yours. (id:50886)
Royal Heritage Realty Ltd.
11.5 Lippincott Street
Toronto, Ontario
New Renovated One Bedroom with Private Bathroom on 2nd Floor, Available For Lease, Brand New Furnished with Queen Size Bed, Kitchen and Laundry Is Sharing With Other Tenants. Spacious, Bright, Clear. Walking Distance To Toronto Western Hospital/ U of T. Walk To Ttc, Chinatown, Shopping, Restaurants, And More. **EXTRAS** Coin-Washer and Dryer. (id:50886)
Bay Street Group Inc.
2202 - 70 Forest Manor Road
Toronto, Ontario
Spectacular bright 3 bedrooms corner unit in fantastic neighborhoods. 1062sqft including 82sqft balcony. 9 ft. Ceilings, hardwood floors, a stunning kitchen complete with granite counters & a breakfast bar, 2 parking spot side by side. Direct access to don mills subway stn at street level entrance. Mins from hwy404/dvp & 401. Walking distance to grocery, community centre and fairview mall.Spectacular bright 3 bedrooms corner unit in fantastic neighborhoods. 1062sqft including 82sqft balcony. 9 ft. Ceilings, hardwood floors, a stunning kitchen complete with granite counters & a breakfast bar, 2 parking spot side by side. Direct access to don mills subway stn at street level entrance. Mins from hwy404/dvp & 401. Walking distance to grocery, community centre and fairview mall. (id:50886)
Bay Street Group Inc.
3110 - 115 Mcmahon Drive
Toronto, Ontario
Welcome To This 2 Br & 2 Bath Luxurious Condo In The Upscale Bayview Village. 9 Foot Ceilings W/Floor To Ceiling Windows Throughout. Modern Kitchen With B/I Appliances. Corner Spacious Unit W/Functional Layout And Se View, Sun Spoiled; Walking Distance To Subway Stations (Leslie & Bessarion) And Oriole Go Train. Steps To North York General Hospital, Beautiful Woodsy Park, Candaian Tire, Ikea. Easy Access To Hwy 401 & 404.Welcome To This 2 Br & 2 Bath Luxurious Condo In The Upscale Bayview Village. 9 Foot Ceilings W/Floor To Ceiling Windows Throughout. Modern Kitchen With B/I Appliances. Corner Spacious Unit W/Functional Layout And Se View, Sun Spoiled; Walking Distance To Subway Stations (Leslie & Bessarion) And Oriole Go Train. Steps To North York General Hospital, Beautiful Woodsy Park, Candaian Tire, Ikea. Easy Access To Hwy 401 & 404. (id:50886)
Adjoin Realty Inc.
1306 - 2 Rean Drive S
Toronto, Ontario
Welcome to this sun-filled, bright, and spacious one-bedroom, one-bathroom unit, renovated for your comfort. Enjoy its very functional open-concept layout with large windows that invite natural light to illuminate the space. The modern kitchen, equipped with stainless steel appliances and a breakfast bar, offers a perfect setting for culinary endeavors. Retreat to the master bedroom which features a convenient with East view. This unit also includes parking and a locker utilities are included. Located in a prime area just minutes away from Subway underground access, Bayview village Mall, the 401 highway, shopping centers, entertainment venues, and hospitals, this residence offers the ideal combination of comfort and accessibility for urban living. (id:50886)
Right At Home Realty
1001 - 99 Foxbar Road
Toronto, Ontario
3-year-new, 1+Den, Forest Hill condo with modern luxurious finishings & a highly sought-after panoramic CN Tower + city skyline South view. Perfectly positioned in one of the city's most historically distinguished & valuable neighborhoods, right between Forest Hill & Casa Loma. Featuring the Imperial Club - Toronto's most extensive and elevated amenity club (basketball court; golf simulator; spin cycling studio; recording studio; 2 movie theatres; fitness club; sauna; etc.). Your massive floor-to-ceiling South windows welcome sunlight & the prestigious Casa Loma neighborhood's lush & quiet greenery to soak into your suite. Countless features & upgrades, including: high-end built-in appliances; a versatile den space (home office); custom kitchen cabinetry; wide-plank engineered hardwood floors throughout; all new light fixtures; custom-designed millwork accent wall; fresh paint; 1 locker included; oversized bathroom; ensuite laundry, free visitor's parking; security & concierge; etc. Enjoy downtown convenience while remaining tucked into a quiet & refined Forest Hill setting: St. Clair streetcar at your doorstep for maximum convenience; 4 min to 2 TTC subway stations (Yonge Street & St. Clair West) = minutes to downtown. Part of the acclaimed "Imperial Village" master-planned community (MPC), anchored by premium retailers (TheMarketbyLongo's, Starbucks, and LCBO). MPCs have been historically shown to be more attractive to prospective buyers & have the chance to appreciate faster than standalone buildings. Minutes' walk from the city's finest preparatory schools: Upper Canada College, De La Salle, & St. Michael's. Move-in ready, just turn the key! (id:50886)
Jdl Realty Inc.
3104 - 238 Simcoe St Street
Toronto, Ontario
Enjoy a Modern Lifestyle at Artist Alley Condo in Downtown Premium Location. 2 Bedroom Unit with Laminated Flooring throughout the Unit. Modern, Bright Floor to Ceiling Windows with Natural Lights and Clear City View. Excellent Walk Score. Minutes to St. Patrick Subway Station, Steps to Shops, Fine Dining, Universities, Financial District, AGO, Toronto City Hall, Parks, Hospitals and Many More. (id:50886)
Jdl Realty Inc.
504 - 1 Edgewater Drive
Toronto, Ontario
Tridel Built Luxury "Aquavista At Bayside" Beautiful 1 BR+Den. 2 full bath. 1 parking & 1 locker. Approx 733 S.F. 2 Walk Out To Balcony from living Rm & Master Bedrm. Facing South East w/lake view. Lot of natural light. Walking distance To Harbour Front, Park, Sugar Beach, Ferry Terminal, George Brown College, St. Lawrence Market, Distillery District, Public Transportation & Restaurants. close to all amentities. Facilities: outdoor pool, GYM and more. (id:50886)
Century 21 King's Quay Real Estate Inc.
58 Marathon Crescent
Toronto, Ontario
Must See This Gorgeous 3+2 bedroom Side Split Detached Home Located In A High Demand Area. Well-Maintained and Family-Friendly Neighborhood! Bright & Spacious With Eat-In Kitchen & Walk-Out To Deck, New Roof(20250, New Deck(2025), and New Driveway(2025), Hardwood Floors Thru-Out. Large Family Room W/Huge Sliding Doors To Backyard. Tons Of Storage. Close To Parks, Schools, Shopping & Transit. (id:50886)
Homelife New World Realty Inc.
58 Marathon Crescent
Toronto, Ontario
Must See This Gorgeous 3+2 bedroom Side Split Detached Home Located In A High Demand Area. Well-Maintained and Family-Friendly Neighborhood! Bright & Spacious With Eat-In Kitchen & Walk-Out To Deck, New Roof, New Deck, and New Driveway, Hardwood Floors Thru-Out. Large Family Room W/Huge Sliding Doors To Backyard. Tons Of Storage. Close To Parks, Schools, Shopping & Transit. (id:50886)
Homelife New World Realty Inc.
6 Oliver Road
Addington Highlands, Ontario
Expansive 11 Bedroom, 7 Bathroom Custom Stone Estate | Multi-Generational Living Sprawling custom - built two-storey home with ICF foundation on 1.4 acres, offering over 5,500 sq.ft above grade plus 2,700 sq.ft on the lower level. The main floor features large living and dining areas, an oversized kitchen, 3 bedrooms (including 2 with ensuites), laundry and a 2-pc bath. The second level provides 4 additional bedrooms, a spacious games room, and 2 more ensuite bathrooms-ideal for extended family or hosting guests. The finished lower level includes 4 bedrooms, a 3-pc bath, second kitchen, and media/living areas, providing exceptional space and flexibility. Additional highlights include an attached 2 - car garage, drilled well, septic, oil forced air heating, central air, and year-round municipal access. A rare opportunity to own a large multi-generational estate in Addington Highlands. (id:50886)
Exp Realty
764 Prince Of Wales Drive
Cobourg, Ontario
This well-maintained 2storey home in Cobourg offers a practical blend of space, comfort, and low-maintenance living, well suited to both growing families and downsizers. Located on a quiet, tree-lined street, it provides convenient access to everyday amenities including shopping, dining, healthcare, and community recreation. Inside, the main floor features an open-concept kitchen and breakfast area with hardwood flooring, complemented by multiple living and entertaining spaces. A formal dining room with French doors, a separate living room, and a family room with a gas fireplace allow for both larger gatherings and private relaxation. Large picture windows, Hunter Douglas main level blinds and generous natural light contribute to a bright, welcoming interior. The upper level includes three well-sized bedrooms with California shutters, & large closets that provide comfortable private spaces for household members or visiting guests. Two full bathrooms each offer a separate shower and deep soaker tub, adding practical comfort for daily routines and relaxation. The primary suite includes expansive closets and a newly finished ensuite, supporting organized, everyday living. Outdoors, the professionally landscaped lot enhances curb appeal while remaining manageable for busy families and retirees. A private driveway and separate double car garage offer ample parking and storage, supporting vehicle, hobby, or seasonal needs. The expansive front porch creates additional living space and a comfortable spot to connect with neighbours and enjoy the character of the surrounding community. Residents can take advantage of Cobourg's range of amenities, including grocery and retail options, medical and professional services, fitness and recreation facilities, and an active seniors' centre. Local programs, clubs, and events provide opportunities for social connection, wellness, and lifelong learning, making this property a practical base for an engaged, convenient lifestyle in town. (id:50886)
Royal LePage Our Neighbourhood Realty
00 Brae Street
Mississippi Mills, Ontario
Building lot to be severed in town. C3 zoning allows for a commercial front and residential units behind or above. Good location just off the main downtown core, across from the public parking lot for town. Seller has made preliminary calls but nothing further for severance. Willing to work with purchaser. Please do not walk the property without an agent with appointment. (id:50886)
Coldwell Banker Heritage Way Realty Inc.
202 Mistral Way
Ottawa, Ontario
Pride of ownership is evident throughout this 3 Bedroom, 4 Bathroom, Finished Basement, Home!! Parking for 3 vehicles. Major updates include: Roof 2024, New Furnace and A/C 2022. Walk into the tiled Foyer with a nice mirrored closet. Living room with Hardwood Floors. Powder bath on main level along with Dining room that has a Gas Fireplace. Kitchen has loads of cabinets and newer appliances. Sliding doors to the backyard with more Interlock and a nice Gazebo setup, also the big shed stays! Inside Garage access. Upstairs, Large Primary Bedroom has a walk in closet and great 5 piece Ensuite! Lots of Hardwood Flooring Throughout! Generous 2nd and 3rd bedrooms, Full Bath, and a Laundry Room round out the 2nd level. Basement has a 3 piece bathroom, Huge Rec room, and Large Storage/Utility Room. Anchored Gazebo 2021, Garage door spring 2024 - this Home is well maintained!! Good access to 417, Tanger Outlet, NDHQ Carling Campus, Shopping, Restaurants, and more - This a Great Home in a Great Location! Call your Realtor today! (id:50886)
Exp Realty
55 Prince Street
Chatham, Ontario
Step into this inviting 2-storey home that blends timeless character with a few modern touches—perfect for families looking to add their own style and vision. The home features a fresh coat of paint throughout and new smooth flooring on both levels, offering a clean slate to work from. The main floor includes a functional galley kitchen that opens to a large dining room—ideal for family dinners or casual get-togethers. The bright and spacious living room is filled with natural light, while the front sunroom adds a cozy space to relax with a morning coffee or unwind at the end of the day. A handy 2-piece bath and back mudroom complete the main level. Upstairs, you’ll find three bedrooms and a full 4-piece bath, ready for your finishing touches. The basement houses the laundry, mechanicals, and plenty of storage space. Outside, the fenced yard offers a private space with room for gardening, or outdoor entertaining. The detached single-car garage provides additional storage or workshop potential. With its blend of older charm, recent updates, and endless possibilities, this home is ready for someone to bring their creativity and make it truly their own. (id:50886)
Keller Williams Lifestyles Realty
173 Culloden Crescent
Ottawa, Ontario
If you're looking for SPACE- this is the home you have been waiting for! Approx 3400 sqft above grade with room for everyone! Set on a quiet crescent in Stonebridge, you will be wowed from the moment you walk in the door. MAIN FLOOR: Living Room, Study, Dining Room & Family Room - Plus an Eat In Kitchen and Mud Room/Laundry off the garage. The Family Room has a gorgeous Accent wall + Gas fireplace. And the Kitchen? Granite Counters, a huge Eating Area with a bay window facing the yard. There is natural light everywhere! Then there is all the space upstairs! A large Primary Bedroom with an absolutely HUGE Ensuite bathroom. Plus 3 more bedrooms - One with it's own ensuite and the other 2 share a jack + jill bathroom. There's a Bonus walk-in Linen closet as well as a reading nook. The Large backyard is fully fenced and landscaped with a fantastic patio. And finally - the unfinished basement is ready for you to make it your own. Sold Under Power of Sale, Sold as is Where is. Seller does not warranty any aspects of Property, including to and not limited to: sizes, taxes, or condition. (id:50886)
Solid Rock Realty
2052 Courtland Drive Unit# 104
Burlington, Ontario
Tucked away in the heart of South Burlington, this quiet low-rise condo is truly a hidden gem. Situated on a quiet and tree lined residential street, it's an opportunity for affordable living in one of Burlington’s most desirable neighbourhoods. Whether you're a first-time buyer or looking to downsize, this spacious 1 bed, 1 bath unit offers bright, open living and just a few minutes from downtown Burlington. Newly renovated with brand new appliances, new large 55 TV (included), new flooring, this carpet free home is filled with natural light. This condo is move in ready! Walk to schools, shops, restaurants, Spencer Smith Park, and the Lakeshore – everything you need is within reach. Plus, you're just a short walk to the GO station and minutes from the highway for added convenience. Condo fees cover heat, water, exterior upkeep, building insurance, parking, and a locker—conveniently located just across the hall. Exclusive parking space - #56. Discover why this is one of Burlington’s best-kept secrets. (id:50886)
Casora Realty Inc.
115 Turnberry Trail
Welland, Ontario
Stellar, open plan WALKOUT BUNGALOW on a PREMIUM sized CANAL LOT! No more grass cutting or snow shovelling here at Hunters Pointe. Built by Ballantra Homes; A RARE opportunity & must be seen. This bright, SPACIOUS 2+1 bedroom, 3 bathroom with fully FINISHED WALKOUT basement will impress. Features 9’ Main flr ceilings, hardwood flooring, granite counter tops and 2 separate patios to enjoy the canal views; upper and lower patios offer the ultimate serenity. This Niagara beauty is move-in ready with flexible closing possible here! Hunters Pointe is Niagara’s award winning Premier active adult lifestyle community; plenty of amazing amenities! The Highland Association monthly fee of $300 covers grass cutting, snow shovelling, home monitored alarm system and access to the community Clubhouse. Activities include dances, Zumba, darts & so much more! Prefer quiet retirement? You can savour the silence of no rear neighbours with canal views from this gorgeous home! The Clubhouse features many options including pickle ball, tennis, an extensive gym, heated salt water indoor pool, hot tub & sauna. Enjoy cards, shuffleboard or darts? How about reading in the library or games room? Short walk to coffee or big retail stores. Short drive to local shops, restaurants & just minutes to downtown concerts at Merritt Island Park. Convenient, Safe & Quiet location with Hwy 406 at your doorstep. Near all amenities including Walmart, Canadian Tire, Dollar Tree, Seaway Mall & MORE! Easy access to Hwy 406, minutes to QEW Highway, excellent restaurants & MORE! North Welland is 15 minutes to Niagara Falls & less than 1 hr to Oakville. Enjoy morning coffee or wine star gazing while you enjoy the world famous canal views! Welcome home to a healthy lifestyle & new friendships at Hunters Pointe. (id:50886)
Royal LePage State Realty Inc.
55 Blue Springs Drive Unit# 404
Waterloo, Ontario
Welcome to your new home at 55 Blue Springs Dr. This spacious and beautifully appointed 2-bedroom, 2-bathroom condo is located in the heart of Waterloo. This inviting residence boasts an excellent location with easy access to downtown, universities, tech hubs, and major highways, making it perfect for professionals, students, and families alike. Enjoy generous living spaces filled with natural light, low utility costs for energy efficiency, and convenient in-unit laundry facilities. Residents can also take advantage of fantastic amenities within the building. The rooftop patio, social room, shop, and library will enhance your lifestyle and provide leisurely opportunities. Don't miss your chance to lease this gem in Waterloo. Schedule a viewing today and envision the possibilities that await you! (id:50886)
Flux Realty
54 Ottawa Crescent
Guelph, Ontario
STEP INSIDE THIS SOLID BRICK BUNGALOW and you'll immediately feel the care and pride that has gone into maintaining it for almost 30 years. The main floor offers a comfortable and practical layout with two spacious bedrooms and a formal dining room; perfect for hosting family dinners or easily converted back into a third bedroom or home office. Peek under the carpet and you'll find the original hardwood floors, ready to be revealed and with a little luck, restored to their former glory. The bright kitchen offers plenty of workspace and walks out through sliding doors to a private rear deck and fenced yard, creating a natural flow between indoor and outdoor living. The lower level is fully finished, adding even more versatility to the home. A large rec room provides space for movie nights, hobbies, or a kids' play area, while the additional bedroom and three-piece bath make it ideal for guests or extended family. There's also plenty of storage space to keep things organized and out of sight. Outside, the property continues to impress with parking for four or more vehicles, a detached single garage complete with a workshop area, and a handy storage shed. The backyard offers privacy and a quiet spot to enjoy your morning coffee or unwind at the end of the day. Set in a convenient, family-friendly location close to schools, the library, parks, and everyday amenities, this home combines lasting quality with comfort and practicality. A truly welcoming space ready for its next chapter. (id:50886)
Keller Williams Home Group Realty
Upper - 275 Main Street W
Hamilton, Ontario
Bright and spacious upper-floor apartment in a prime downtown location. Features a living/dining combined area, two bedrooms, full kitchen, and 3-pc bath, with shared laundry on the main floor. Rent includes heat, water, and hydro up to $300/month. Within walking distance to Nations Fresh Foods, Jackson Square, Hamilton Farmers' Market, restaurants, shops, transit, and just minutes by car to St. Joseph's Hospital and major highway access. Strict no pets due to commercial space on the main floor, except for approved service or support animals as required by law. Ideal for tenants seeking comfort, convenience, and downtown living. (id:50886)
Right At Home Realty
7677 Riverview Line
Chatham, Ontario
Welcome to this charming 3+1 bedroom ranch situated on the edge of town, offering the perfect blend of tranquility and convenience. Nestled along the Thames River with access to Lake St. Clair, this property is ideal for boating, fishing, or simply relaxing and taking in the beautiful views from your balcony. The long paved driveway provides ample parking, leading you to a well-maintained home with a finished basement featuring a spacious living room, full bathroom, laundry room, and an additional bedroom with direct access to the backyard and attached garage. This lower level offers great potential for rental income or a private in-law suite — please complete your due diligence and verify possibilities with the municipality. This property is 40 minutes to Windsor and 5 minutes from the 401. Don’t miss your chance to own this unique riverfront property. (id:50886)
Royal LePage Peifer Realty Brokerage
23510 Downie Line
West Lorne, Ontario
THIS CHARMING 5-ACRE HOBBY FARM OFFERS PERFECT COUNTRY LIVING WHILE BEING CENTRALLY LOCATED FROM LONDON/CHATHAM AND ONLY MINUTES FROM THE 401. THE HOME IS SURPRISING SPACIOUS FEATURING 3 BEDROOMS, FEATURING LARGE CLOSETS AND A GENEROUS KITCHEN/DINIG COMBO LEADING TO THE COZY FAMILY ROOM. tHE PARTIALLY FINISHED BASEMENT INCLUDES A GREAT RECREATION ROOM WITH A PROPANE FIREPLACE AS WELL AS 3 PIECE BATHROOM AND THE 3RD BEDROOM. THE HOME LAYOUT IS DECEIVING ROOMY, PROVIDING MORE SPACE THAN MEETS THE EYE. THE PROPERTY ALSO INCLUDES A BARN WITH HORSE STALLS, A SECOND OUTBUILDING AS WELL AS A POND ADDING TO ITS OVERALL APPEAL. PLEASE PROVIDE MINIMUM 24 HOUR IRREVOCABLE ON ALL OFFERS. (id:50886)
Realty House Inc. Brokerage
39 Alden Street
Chatham, Ontario
Available February 1, 2026: Stunning main floor rental on a quiet dead-end street in a great neighbourhood. Fully renovated with a modern kitchen, new flooring, updated bathroom, fresh paint, and stylish lighting. Enjoy a spacious shared backyard and designated parking for up to two vehicles. The basement is a separate unit with its own tenant. Utilities are independently metered and not included in the rent. Move-in ready for your comfort! (id:50886)
Match Realty Inc.
124 - 1 Old Mill Drive
Toronto, Ontario
The Gorgeous 1+1 Bedroom Suite With Balcony Located In Old Mill Community. Modern Kitchen With Full Size Stainless Steel Appliances, A Breakfast Bar And Granite Counters. Laminate Floors Throughout. No Elevator Hassles. Well Away From The Gym, Party Room, And Theatre, A Quiet Living Environment. 24 Hour Concierge. Five Stars Amenities. Minutes Walk To Jane Subway, Bloor West Village, Humber River Parkland, Shops, Cafe, Markets And Restaurants, Close To Hwys And Much More! (id:50886)
Bay Street Group Inc.
1400 Ripplewood Avenue
Oakville, Ontario
One Year Old. 3-Storey Contemporary Townhome; Double Garage; 3 Bedroom + office on main floor; Open Concept Dining Rm W/O To Large South-Facing Balcony; Very Bright And Spacious. Great Location, Close To Plazas, Sixteen Mile Sports Complex, Oakville Hospital, Walking Trails, Major Highways And Other Amenities (id:50886)
Homelife Landmark Realty Inc.
323 - 1010 Dundas Street E
Whitby, Ontario
Welcome to this Brand new, never lived in 2 bed, 2 full bath condo apartment with parking and storage locker! This unit features 9 Foot ceilings, large windows, open concept living, dining & kitchen area, access to balcony for fresh air, all new stainless steel appliances (stove, fridge, dishwasher, microwave), quartz countertops, balcony, and ensuite stackable washer & dryer. Enjoy lux and comfy building amenities including a games room, social lounge, relaxation room, zen yoga room, fitness room, playground area, and BBQ with green space. Located close to Downtown Whitby where everything is 10 minutes away including green spaces and the harbour fronts. Minutes to shopping, highways 407, 401, and 412, GO Station, public transit, lakefront, UOIT, recreational centers, parks, and more. This is a great place to start a young family, students and/or professionals alike. Come and have a look, book a showing today and don't miss the opportunity to live in an absolute fantastic building where old world charm meets modern conveniences in the most prestigious neighbourhood in the Durham Region, the Town of Whitby is the Crown Jewel of the East. (id:50886)
RE/MAX Hallmark Realty Ltd.

