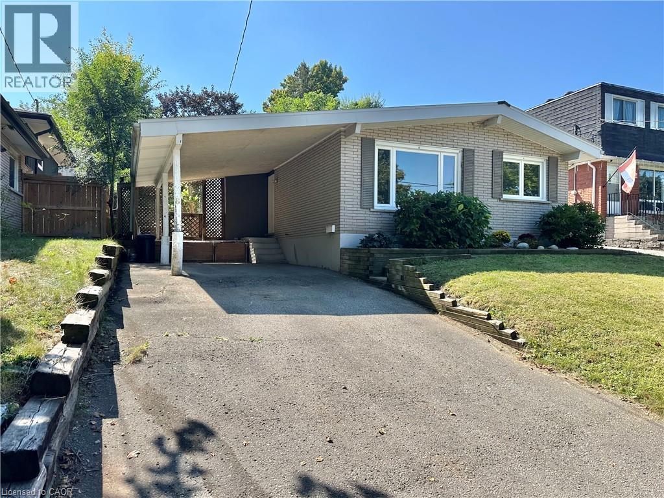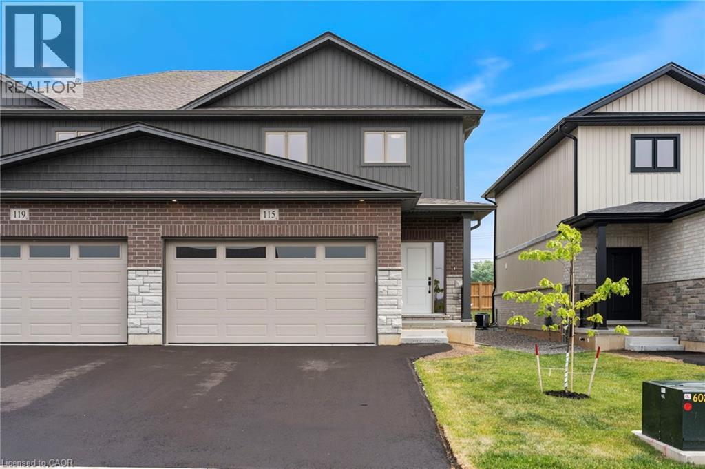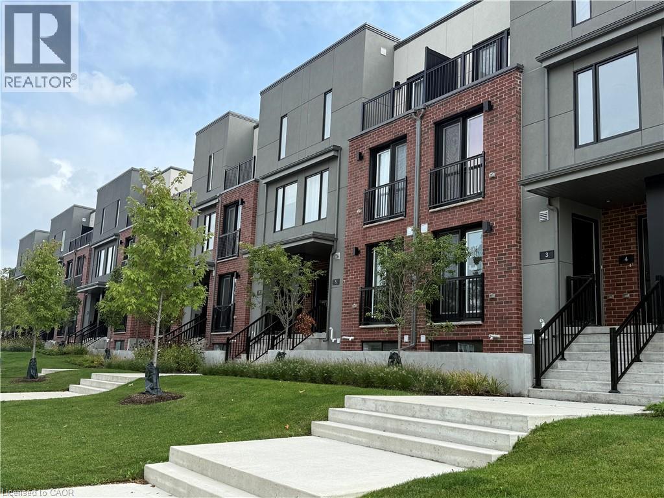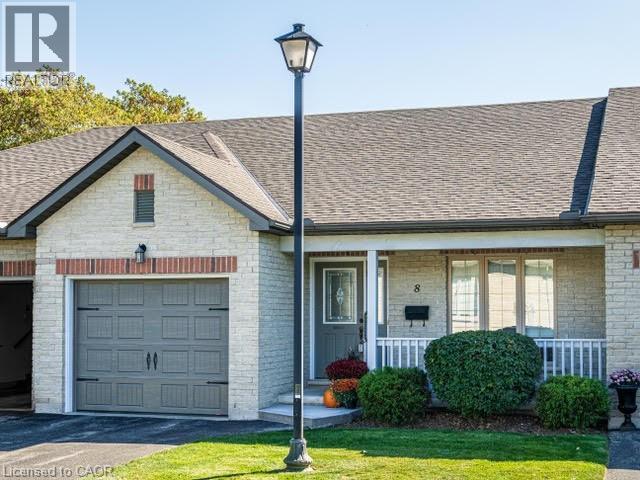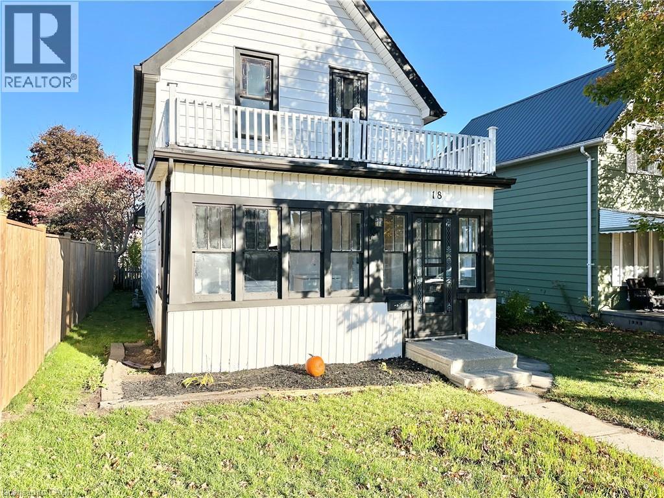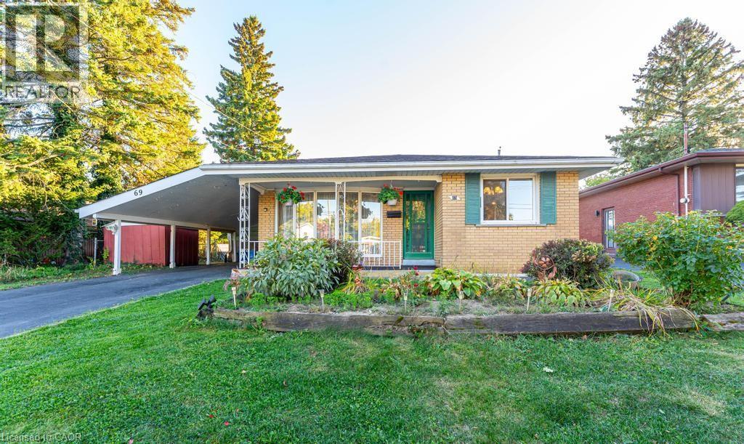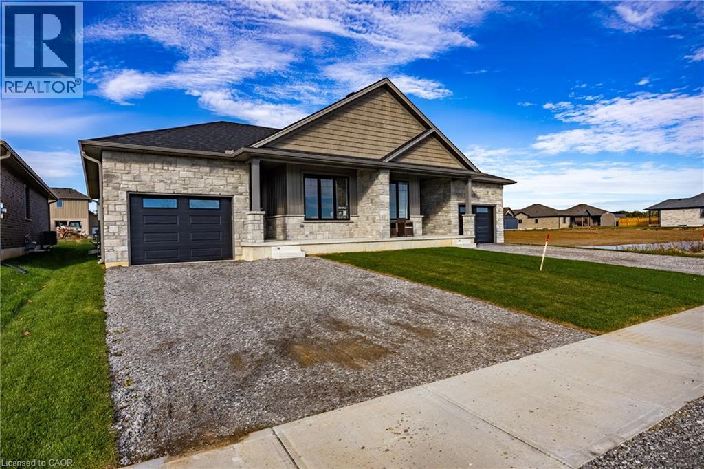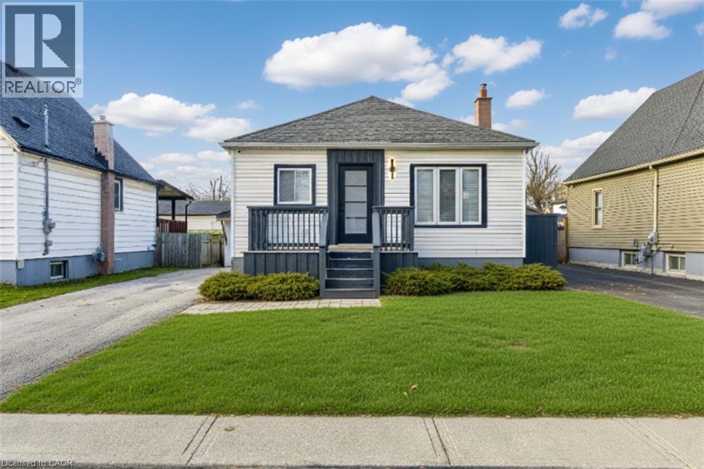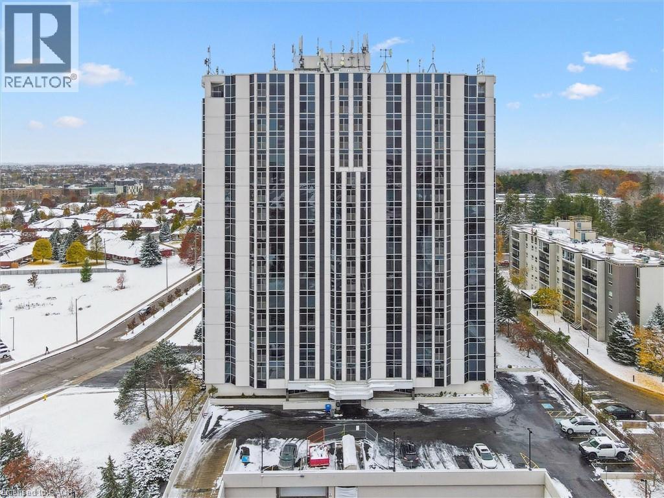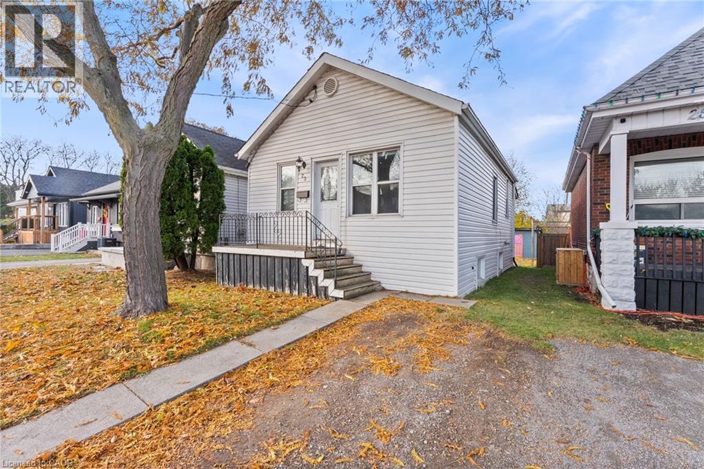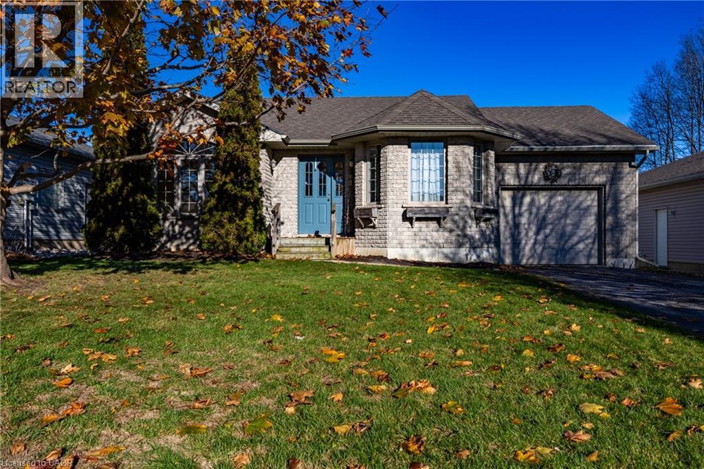8 Howard Street
Simcoe, Ontario
Discover your dream home at this charming Simcoe property! Priced at $519,000, this 3-bedroom, 1-1/2-bathroom single-family house features a brand new kitchen with stainless steel appliances and a beautifully renovated 4 piece bathroom. Enjoy a cozy, carpet-free living space in a mature, friendly neighborhood. Step outside to your fenced yard, perfect for pets and gatherings. Experience the vibrant community, close to parks and local attractions! (id:50886)
Coldwell Banker Momentum Realty Brokerage (Simcoe)
115 Amber Street
Waterford, Ontario
Potential Legal Suite with Framed Basement – Fall in love with this stunning semi-detached 2-storey home located in the Villages of Waterford subdivision in Waterford! Boasting 1,775 sq ft of thoughtfully designed living space, this home features a spacious 3-bedroom, 2.5-bath layout with upstairs laundry and an attached double-car garage. Step inside from the covered front porch into a bright foyer leading to an open-concept kitchen, dining nook, and great room. The kitchen is a chef’s dream, complete with custom cabinetry, quartz countertops, island with breakfast bar, pantry, pot/pan drawers, pull-out garbage/recycle bins, and soft-close doors/drawers. Durable luxury vinyl plank flooring runs throughout the main floor, upstairs bathrooms, and laundry room. The primary suite includes a 4-piece ensuite with tub/shower combo and a walk-in closet, while 9 ft ceilings on the main floor and 8 ft ceilings in the basement create an open, airy feel throughout. The basement is partially developed, featuring in-floor heating and the potential for a 1-bedroom legal suite, ideal for rental income or multi-generational living. The home also offers modern comforts such as central air, tankless hot water, programmable thermostat, fibre optic internet, and rough-ins for central vacuum and contemporary lighting. Outside, enjoy landscaped front and rear yards, fenced rear yard, durable brick, stone, and vinyl exterior, and ample parking with an 8 ft garage door plus driveway space for 2 additional cars. Conveniently located near schools, shopping, and grocery stores, this home is perfect for families or investors alike. Down has been framed for a future 1 bedroom and one bath suite. New construction, modern features, and endless possibilities – welcome home! Licensed Salesperson in the Province of Ontario has interest in Vendor Corp. (id:50886)
RE/MAX Erie Shores Realty Inc. Brokerage
99 Roger Street Unit# 8
Waterloo, Ontario
Your very own Urban Oasis living at Spur Line Common Condos. This 3 bedroom Executive modern townhome with garage is located in Midtown KW steps away from the Spur Line Trail, ION light rail and transit bus stops. Conveniently located in the heart of Waterloo allowing residents easy access to plenty of lifestyle amenities-walking distance to shopping, restaurants and many entertainment options. Over 1800 sq ft of bright, spacious living with over $22k in builder upgrades-cabinetry, flooring & lighting. The main floor features a large living area, dining room with sliders to private terrace, a chef inspired kitchen all with 9'ceilings. The white kitchen has quartz counters, S/S appliances and is a great space to entertain with a large island & breakfast bar! Plenty of room for a work from home office space. Main floor laundry with stackable washer/dryer and a 2 pc bathroom. The upper floor has 3 generously sized bedrooms. The primary bedroom is complete with a walk in closet, ensuite bathroom and a second private terrace. Parking for 2 vehicles- including the private garage with garage door opener and direct access. (id:50886)
RE/MAX Twin City Realty Inc.
409 Queen Street S Unit# 8
Simcoe, Ontario
Condo Living with a View! Welcome home to this well maintained 2-bedroom, 2-bath condo tucked away in a quiet, well-cared-for complex. Offering a bright and functional layout, this home makes everyday living both comfortable and convenient. On the main floor, you’ll find a spacious primary bedroom with3 pc ensuite privilege bath & laundry , an eat-in kitchen, and a sun-filled living and dining area. Step directly from your living room onto a private deck with views of green space, walking trails, and a tranquil pond—it feels like your own backyard retreat. A convenient inside access to the single-car garage completes the main level. The finished lower level offers a large family room with a cozy gas fireplace & opens through french doors to a walk-out patio. A bright second bedroom, 4-piece bathroom, and generous storage space provide comfort and flexibility for guests, hobbies, or a home office. Immediate possession available, you can move right in and begin enjoying a low-maintenance lifestyle. (id:50886)
Coldwell Banker Momentum Realty Brokerage (Simcoe)
Coldwell Banker Momentum Realty Brokerage (Port Dover)
18 King Street
Tillsonburg, Ontario
Charming 1.5-Storey Home in Desirable Tillsonburg Location! This spacious home features 4 bedrooms and 2 bathrooms, including a convenient primary bedroom and laundry on the main floor. Enjoy many recent upgrades throughout, including updated electrical and plumbing systems, fresh flooring, and new paint. The detached garage and driveway at the rear of the property offer easy access via the alley. Perfectly situated close to schools, parks, and the downtown shopping mall, this home combines comfort and convenience in a friendly neighbourhood. Don’t miss out on this wonderful opportunity! (id:50886)
Coldwell Banker Momentum Realty Brokerage (Simcoe)
69 Buckingham Drive
Hamilton, Ontario
Welcome to 69 Buckingham Drive - an expansive back split offering over 2,400 square feet in space, located on a spacious 55'x100' lot on a quiet street in west mountain's Westcliffe neighbourhood. Thanks to a heated addition (1983), this home offers 4 generous-sized bedrooms upstairs and ample closet and hallway space. An additional ~1,100 square feet of space in the basement includes a 3-piece bath and two direct basement access doors, providing great income or in-law suite potential. Long driveway with ample parking and carport. Roof shingles and hvac appliances replaced in 2018. Some photos have been virtually staged. (id:50886)
Revel Realty Inc.
560 John Street N
Gravenhurst, Ontario
Charming bungalow in a highly desirable neighborhood. Welcome to this inviting 2-bedroom, 1-bath single-family home offering 1,000 sq. ft. of comfortable, well-designed living space. Nestled in a great neighborhood, this property blends convenience, character, and outdoor enjoyment. Step inside to discover a bright, functional layout with an extra flex space perfect for a studio, home office, or creative retreat. Enjoy the added comfort of a 3-season Muskoka Room, ideal for relaxing, entertaining, or taking in the peaceful surroundings. Outside, the home features a single garage and a charming bungalow design that's easy to maintain-perfect for first-time buyers, downsizers, or a handy man looking to do some easy upgrades to make this the perfect home. (id:50886)
Royal LePage Lakes Of Muskoka Realty
369 Argyle Avenue
Delhi, Ontario
Your Dream Home Starts Here – In the Heart of Delhi! Discover the perfect blend of comfort and style in this beautiful custom built semi-detached home. Offering 1,250 sq ft of modern, main-floor living, this thoughtfully designed 2-bedroom, 2- bathroom layout is perfect for families, downsizers, or first-time buyers looking to plant roots in a welcoming, growing community. Enjoy the spacious open-concept design where the kitchen, dining, and living areas flow seamlessly ideal for entertaining or quiet evenings at home. The primary suite features a walk-in closet and a private 4-piece ensuite, offering a peaceful retreat at the end of the day. Additional features include, a single-car garage with automatic door and convenient hot/cold water taps. If you're dreaming of a new home in a friendly, well-connected community with small-town charm and big potential, look no further. This home offers immediate possession! Make Delhi, Norfolk County your home—where comfort meets opportunity. (id:50886)
RE/MAX Erie Shores Realty Inc. Brokerage
242 East 28th Street
Hamilton, Ontario
Freshly renovated custom 2+1 bedroom home on the Hamilton Mountain with 2 full size bathrooms. Minutes from Mohawk College, Juravinski Hospital and Lime Ridge Mall this open concept home is ready for a Christmas family gathering. 3 access doors make the property flow from driveway with plenty of parking to both front and back decks. The large backyard is ready for any new concept including a shed ready to house all the creature comforts for outdoor living and maintenance. Every inch of this 1464 sq2 raised bungalow is used for living. Out of sight storage to keep the home looking shiny and new as it is flooded with natural light from all the new windows. Brand new high efficiency Lennox furnace, water heater and appliances ensure worry free living as well as the City of Hamilton mandated Radon detection system. There are simply too many upgrades to mention as well the ease to access downtown or the Linc within seconds. So much more value than a condominium and a place to be proud of when friends and family come to visit. (id:50886)
Century 21 Miller Real Estate Ltd.
190 Hespeler Road Unit# 507
Cambridge, Ontario
Welcome to Blackforest Condominiums! Come and check out one of Cambridge's finest residences. Nestled in the vibrant city center, this beautifully updated 1-bedroom, 1-bathroom unit is a must-see. It offers generous storage options, large floor-to-ceiling soundproof windows and a Juliette balcony that fills the space with natural light and provides gorgeous city views. Residents can enjoy a wide array of amenities, including a pool, sauna, gym, tennis courts, workshop, garden gazebo, BBQ area, library, guest suite, and party room. The condo also includes in-suite laundry, a reverse-osmosis system, a dedicated underground parking space, and a storage locker for added convenience. Ideally located just steps away from the Cambridge Centre Mall and YMCA, and a short distance from restaurants, shopping, and Highway 401. This condo seamlessly blends urban accessibility with a peaceful, relaxed lifestyle. Don't miss out on this one. Book your private showing today! (id:50886)
Forest Hill Real Estate Inc. Brokerage
23 Wexford Avenue N
Hamilton, Ontario
At this price point with this set-up, how much cost can you cover? 23 Wexford Avenue North, a well-kept home in Hamilton’s Crown Point neighbourhood offering versatility, value, and functional space for a wide range of living needs. Private one car parking on property and additional parking is available on both sides of Wexford Avenue based on the city’s date-based parking schedule, providing convenient on-street options year-round. This 2+1 bedroom, 2-bath property features two full kitchens and a separate entrance to the lower level, creating an ideal layout for extended family, multi-generational living, or an independent space for guests. The main level offers comfortable, bright living areas and an efficient kitchen layout. The lower level adds an additional bedroom, full bath, and second kitchen, allowing you to decide how the space best serves your lifestyle. Crown Point continues to grow in popularity thanks to its proximity to daily amenities. Here you’re moments from shopping, restaurants along Ottawa Street, public transit routes, green spaces, and schools—all contributing to easy day-to-day living. Quick access to major roadways makes commuting throughout the city straightforward and convenient. This property is an excellent opportunity to secure a flexible home in a well-connected location. Come explore the possibilities at 23 Wexford Avenue North and see how this adaptable layout can work for you. (id:50886)
Keller Williams Edge Realty
322 Richardson Drive
Port Dover, Ontario
Looking to move to Port Dover... This 2bedroom, 1 bath bungalow is perfect for retirees, first time home buyers or anyone just looking for a one level bungalow in a great neighbourhood. The basement is a blank canvas waiting for the new home owner to put their personal touches on it. The home is located close to schools, arena, community centre, shopping, and even a short walk to the beach. Come and check this listing out before it is sold. (id:50886)
RE/MAX Erie Shores Realty Inc. Brokerage

