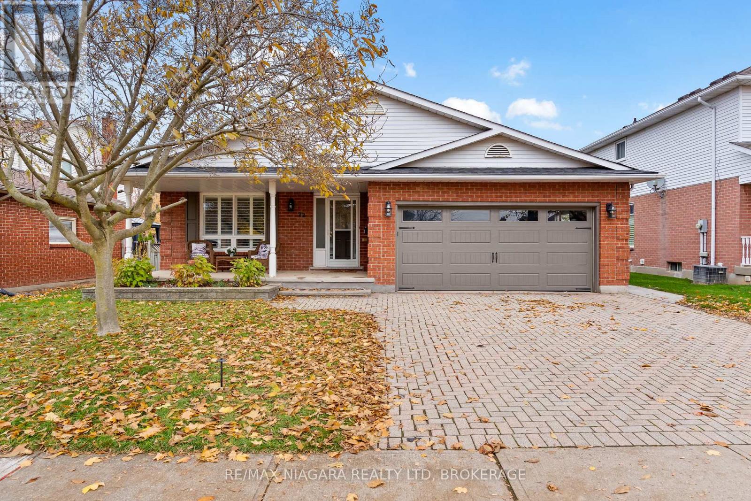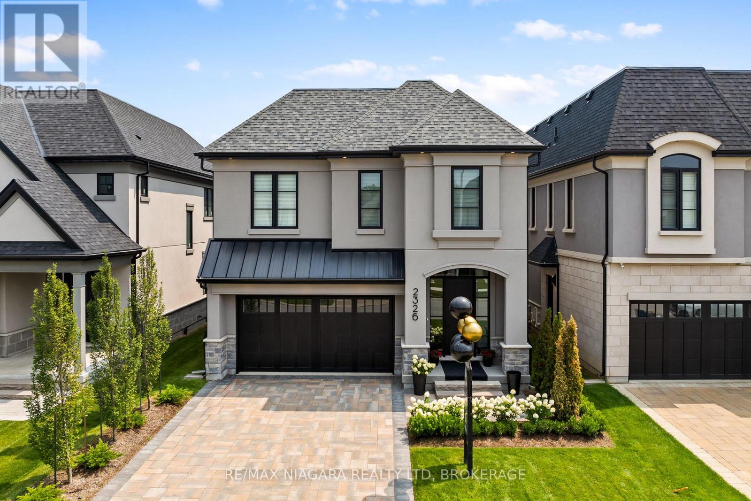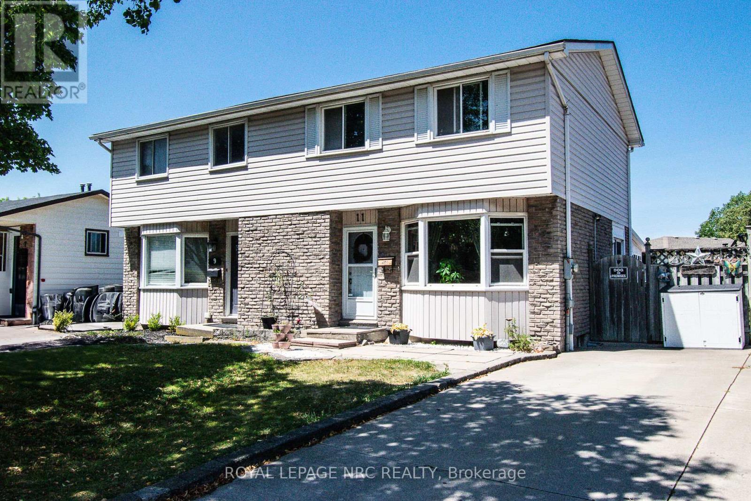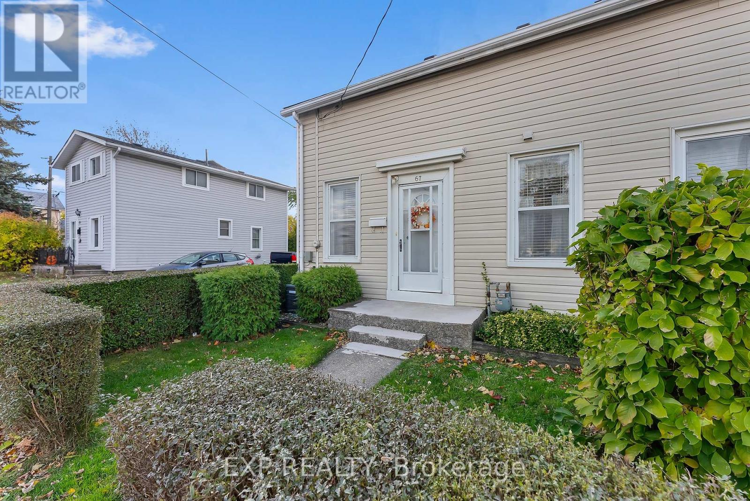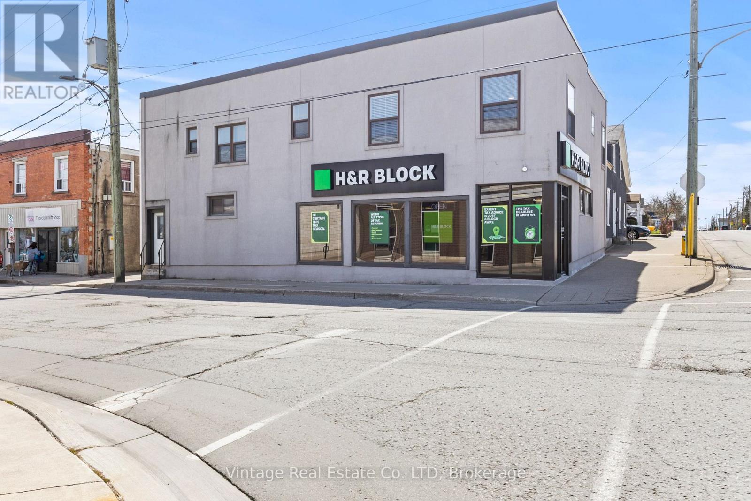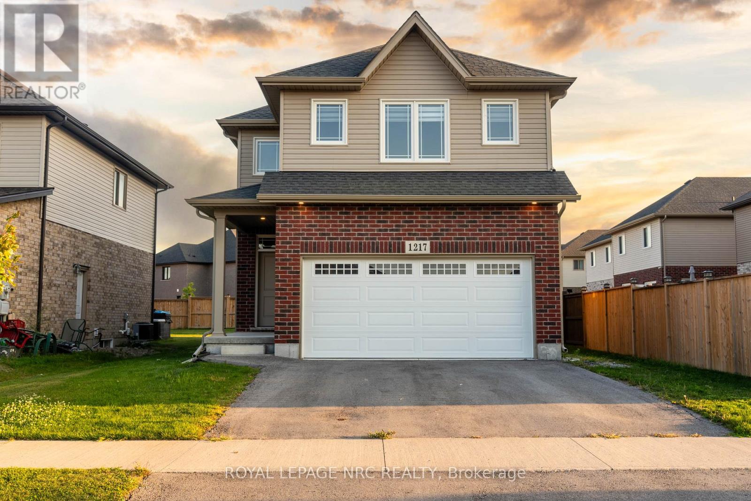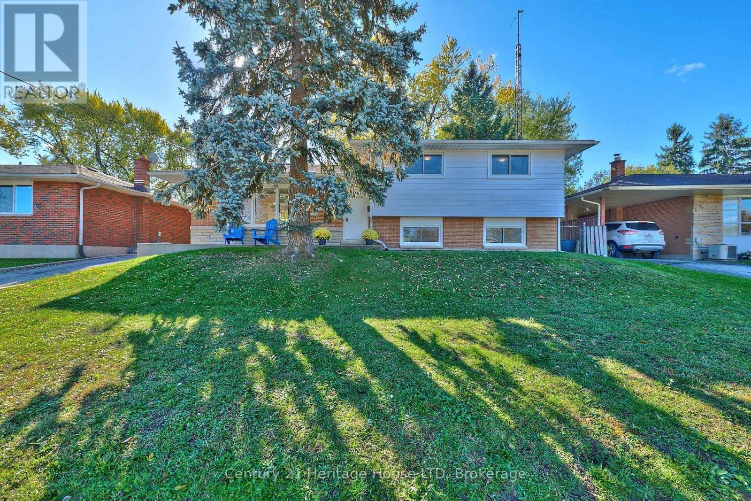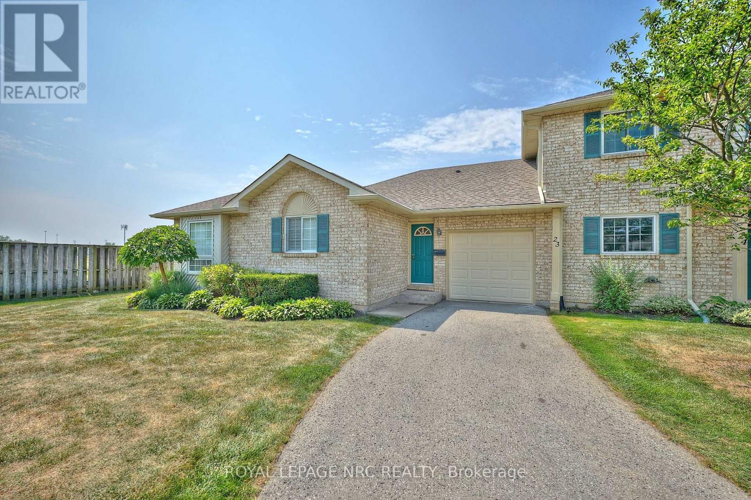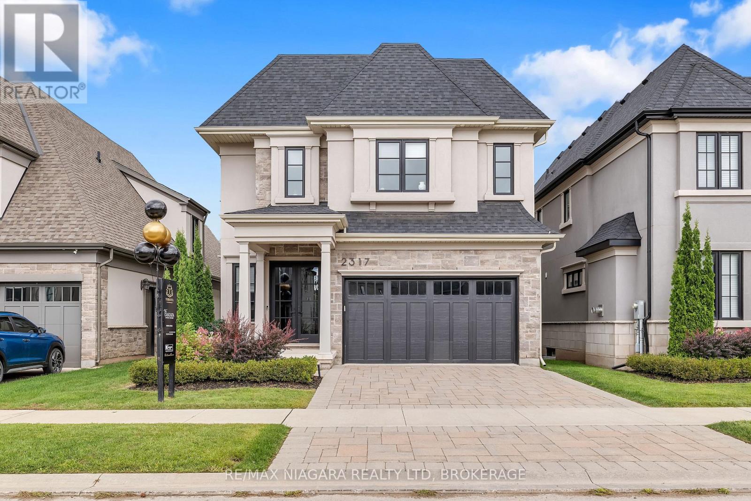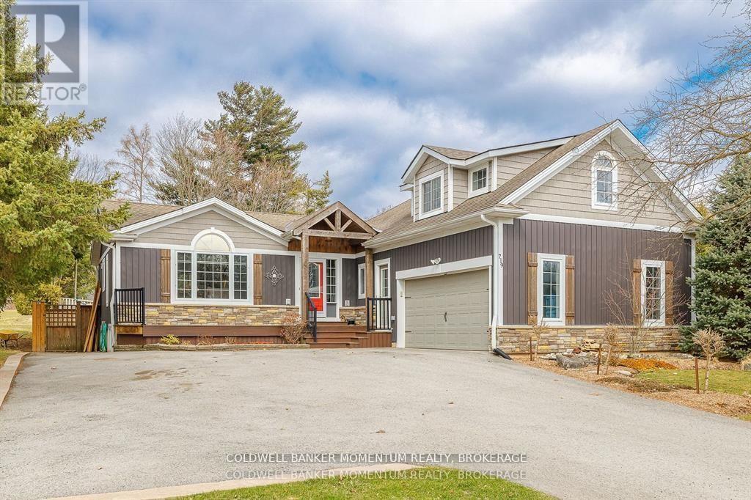4 - 226 Vansickle Road
St. Catharines, Ontario
This move -in ready two-bedroom red-brick bungalow ticks all the boxes. Nestled in a quiet 16 unit condominium complex it is conveniently located close to the St.Catharines hospital, schools, shopping, restaurants, recreational facilities and transit options. The 815 square-foot interior was fully renovated in August 2024 including removal of popcorn ceilings, fresh neutral paint throughout, installation of luxury vinyl plank flooring (with DMX floor underlayment for added comfort), upgraded baseboards, new contemporary door hardware and kitchen cabinets professionally refaced (soft-close drawers and doors also installed). Other upgrades include; additional attic insulation (2010) ; granite kitchen countertop (2010) ; stainless steel dishwasher, fridge, stove (2018) ; new toilet ; new faucets, updated decora switches and lighting (2010) ; stackable Maytag washer/dryer unit (2019) and whole-unit air conditioner (2018). The private rear deck includes a newer BBQ pergola with low maintenance gardens front and back. Condo initiated improvements include: new eavestroughs/downspouts (2012), new back windows and patio doors (2015), new porch lights, mailboxes, unit numbers (2015), new front windows (2016), resurfacing of parking lots and roadway (2020), new front doors with hardware (2023). Parking is at your front door (additional parking may be available at a nominal cost). Visitor parking is also available. The $415 monthly condo fee includes grass cutting/landscaping, snow removal, Cogeco cable TV and internet, water, building insurance and common element exterior maintenance and lighting. Here's your chance to enjoy low maintenance living. Book a viewing of this rare find. You won't be disappointed. Immediate possession available! (id:50886)
Keller Williams Complete Realty
22 Michelle Drive
St. Catharines, Ontario
Spacious and well-maintained back-split in a sought-after neighbourhood close to top-rated schools, the hospital, shopping, and highway access. This home features 3 generous bedrooms, 3 full bathrooms, a double-car garage, and a fully fenced private backyard. Fresh paint and new flooring in most areas provide a modern, move-in-ready feel. The main floor offers a bright living room, an oversized updated kitchen, a formal dining room with a walkout to the backyard, and convenient main-floor laundry. The upper level includes 2 large bedrooms and 2 full bathrooms, including a renovated (2024) primary ensuite. The lower level features a spacious family room with large windows, a gas fireplace, and an additional full bathroom. The lowest level features another large bedroom, perfect for guests, teens, or a growing family. Step outside to a private backyard complete with stamped concrete, a covered patio with space for an outdoor TV setup, and a storage shed for additional convenience. Major updates include: Furnace (2017), Roof (2024), and A/C (2025). Move-in ready and offering exceptional value in a convenient, established location. (id:50886)
RE/MAX Niagara Realty Ltd
16 - 13 Jacob Common
St. Catharines, Ontario
Step into elegance and easy living at 13 Jacob Common, a stunning 2-bedroom, 2-bath bungalow townhome tucked within the prestigious Heritage Oak Estates community. Custom-built by Grey Forest Homes in 2016, this move-in-ready home features a spacious open-concept layout enhanced by a bright kitchen with custom cabinetry, quartz countertops, and a central island. Adjacent to the kitchen is a large, inviting family room highlighted by vaulted ceilings, an electric fireplace, and patio doors leading to a private backyard - the perfect spot to relax. The primary suite offers a tray ceiling, a large walk-in closet, and a luxurious 3-piece ensuite with a walk-in shower, while the second bedroom provides comfort and flexibility for guests or a home office. The unfinished basement awaits your personal touch to create additional living space. Monthly condo fees of $315 includes water, snow removal, and lawn maintenance, allowing for a truly carefree lifestyle. Situated in a highly sought-after neighborhood and showcasing quality craftsmanship throughout, this exceptional property is ready to welcome its next proud owner - book your private viewing today, because gems like this don't stay on the market for long! (id:50886)
The Agency
2326 Terravita Drive
Niagara Falls, Ontario
MODEL HOME FOR SALE- Welcome to luxury living in Terravita, Niagara Falls' premier new home community. This brand-new Kenmore Homes model home offers an exquisite blend of modern elegance and thoughtful design, with over 4,000 sq. ft. of finished living space. Featuring 10' ceilings on the main floor and 9' ceilings on the second, the home is flooded with natural light, enhanced by 8' doors, automatic window coverings, and pot lights throughout the interior and exterior. The spacious 4+1 bedroom, 4.5 bathroom layout ensures that every bedroom has direct access to a bathroom-ideal for families or guests.The gourmet kitchen is equipped with high-end Jenn-Air S/S appliances, including a gas stove, fridge, bar fridge, built-in microwave, and dishwasher. A sleek quartz backsplash, oversized kitchen island, and a butler's station/coffee bar with pantry closet combine functionality with luxury. The primary suite offers a peaceful retreat with a massive walk-in closet and a spa-like ensuite featuring a glass-tiled shower, freestanding tub, and a modern fluted wood panel accent wall.Upstairs, a versatile loft provides additional living space, and the second-floor laundry includes both washer and dryer. The finished basement offers excellent flexibility with legal egress windows, a large bedroom/office/gym area, spacious recreation room ideal for a home theatre or games area, two storage rooms, and a modern 3-piece bathroom.The exterior of the home showcases timeless, elegant curb appeal with a stone and stucco façade, paver stone driveway, front irrigation system, and a covered rear patio with glass railing-perfect for outdoor enjoyment. Located near schools, walking trails, golf courses, wineries, fine dining, all major amenities and quick QEW access. Note: Move-in ready with a flexible closing date. The list price includes $185,000 in premium upgrades and the current $70,000 promotional incentive. This home can be rebuilt for $1,329,000 without upgrades. Luxury Certified (id:50886)
RE/MAX Niagara Realty Ltd
11 Exeter Drive
St. Catharines, Ontario
"GOOD SIZED 2 STOREY SEMI DETACHED HOME 3 BEDS & 1.5 BATHS WITH 4 SEASON SUNROOM WITH GAS FIREPLACE, PARTIALLY FINISHED BASEMENT FULLY FENCED PRIVATE BACK YARD GREAT FOR CHILDREN & PETS, ROOF (2025), FURNACE & CENTRAL AIR (2023) ON QUIET STREET IN GREAT AREA OF ST. CATHARINES" Welcome to 11 Exeter Dr, St. Catharines, as you approach you notice the curb appeal and single drive (good for 2-3 vehicles) Enter inside and you come into foyer area with Living room & dining room combo with Patio doors leading to 4 season sunroom with gas fireplace and patio doors leading to private fenced back yard. Off the Dining Room, you have nice kitchen with plenty of counter & cabinet space great for the cook of the home. Head up stairs, and you have 3 generous sized bedrooms with plenty of closet space and a separate 4 pc bath. In the lower level, you have a 2pc bath and a recroom/bedroom area great for childrens play area. Once you have completed inside, head outside to a low maintenance private fence back yard with separate patio area & shed and is excellent for both kids & pets. Close to Bus Route to Brock University & Niagara College, Pen Center, Outlet Mall, Welland Canal & minutes from both Niagara Falls & Niagara on the Lake. Price to sell (SOME PICTURES ARE VIRTUALLY STAGED) NOTE - OPEN HOUSES SATURDAY & SUNDAY NOV 15-16TH- 1:00-3:00PM BOTH DAYS (id:50886)
Royal LePage NRC Realty
67 Pine Street S
Thorold, Ontario
This well-maintained semi-detached home offers practical living in a convenient Thorold location, close to regional public transit and less than a ten minute walk from Pine Plaza, Front Street, Welland Canal parkway trail and the Battle of Beaverdams Park. The layout features two good-sized bedrooms, two full bathrooms and a front living room currently used as a third bedroom, providing flexible options for families or first-time buyers. The large eat-in kitchen offers plenty of space for everyday meals, and the bonus main-floor laundry with mud room adds valuable functionality. Outside, you'll find a fully fenced backyard with a deck and multiple storage sheds, along with a three-car driveway. Important updates include the furnace and roof in 2020. A solid, lovingly cared-for property in a central location close everything that makes Thorold a great place to call home. (id:50886)
Exp Realty
29 Albert Street W
Thorold, Ontario
Great opportunity to own a C2 Zoning investment property in d/t Thorold, across from the Rexall Plaza. 2 story Mixed-Use building with a single driveway and separate garage. *$19k in Updated electrical/ESA (Aug 2025), incl separate meters for 3 units.* Main floor (1478 sq ft) Commercial tenant has re-signed for another 5 years. Upstairs has 2 unfinished/unoccupied apartments: 1 BR and 3 BR, with separate entrances (1520 sq ft as per floor plans). Once completed apartments market rent potential: $1200/$1800. Large unfinished basement currently used by commercial tenant. Close to public transit, Hwy 58, shopping and the commercial renewal on Front St. Flexible closing. (id:50886)
Vintage Real Estate Co. Ltd
1217 Uppers Lane
Thorold, Ontario
You will love this family home in the desirable Rolling Meadows subdivision, built by one of Niagara's premier builders, Marken Homes! This spacious residence features 4+1 bedrooms, 3.5 bathrooms, and a finished walk-out basement with an additional bedroom and full bath, perfect for extended family or guests. Step inside to 9-foot ceilings and hardwood floors on the main level, an open-concept kitchen with quartz countertops, pot lights, and a breakfast bar that seamlessly flows into the living and dining spaces. Upstairs, youll enjoy the convenience of an upper-level laundry, a bright and versatile loft area, and beautiful statement stairs with an oak railing.The home also offers a double-car garage and a thoughtfully designed layout for modern family living. Rolling Meadows is known for its central location with easy access across the Niagara Region and its signature community park that enhances the neighbourhoods charm. Connect today to book your private tour! (id:50886)
Royal LePage NRC Realty
148 Champlain Drive
Fort Erie, Ontario
The Perfect Family Home for the Growing Family!This spacious split-level home offers 3+1 bedrooms and 2 baths, thoughtfully designed for comfort and functionality. The main level features a bright eat-in kitchen with a breakfast/coffee bar, updated cabinets, granite countertops, and 2025 appliances, along with a welcoming living room complete with hardwood floors and a cozy gas fireplace-perfect for family gatherings and holidays. The upper level offers three bedrooms and a full 4-piece bath, while the lower level provides even more living space with a fantastic family room featuring built-in cabinets and shelving, plus an additional bedroom. The basement includes an office/games room, a 3-piece bath, and a laundry/storage area. Notable updates include a heated detached concrete block 2-car garage with bonus room at back (has its own hydro metre separate from the house), furnace (2007) with updated heat exchanger (2017), A/C (2024), gas fireplace and 4-piece bath (2016/17), windows (2022), house roof and eaves (2016), and garage roof (2021). Conveniently located across the street from Peace Bridge Village Public School and within walking distance to Our Lady of Victory Catholic School & FEIA and just a short drive to shopping, major highways, and the Peace Bridge. (id:50886)
Century 21 Heritage House Ltd
23 - 7470 Monastery Drive
Niagara Falls, Ontario
IN-LAW SUITE! Looking to rent out your lower level to help with expenses? Look no further! Beautifully Updated Bungalow End Unit Townhome in Prestigious Mount Carmel Estates! This fully renovated bungalow offers the easy of maintenance-free living complete with an attached garage and private parking for up to 4 vehicles. Located in the highly sought-after Mount Carmel neighborhood in Northend Niagara Falls, this home is move-in ready and ideal for families, downsizers, or those seeking multi-generational living. The main level boasts stunning quality laminate flooring throughout, California Shutters and a beautifully renovated kitchen with granite counters, island, upgraded cabinetry, and a stylish tiled backsplash that is open-concept to dining room and living room w/convenient walk-out to huge private backyard (w/no side neighbors) that is rare to find in townhome living. The spacious bathroom features double sinks with marble counters, a skylight, and ensuite privilege to the primary bedroom, which offers double closets. The second bedroom also boasts double closets. The fully finished basement presents excellent in-law potential with a second kitchen, large open-concept living/dining/kitchen area, a third bedroom, a three-piece bathroom, and a massive utility/laundry room. With its prime location, stunning upgrades, and useful living spaces, this home offers exceptional value in one of Niagara Falls most desirable communities. Check out attached video tour! (id:50886)
Royal LePage NRC Realty
2317 Terravita Drive
Niagara Falls, Ontario
Stunning Cascata Model Home in Highly Sought-After Niagara Location. Welcome to your dream home. This luxurious 5-bedroom, 4-bath residence is beautifully finished from top to bottom and loaded with premium upgrades. Step inside to soaring 10-foot ceilings on the main floor and 9-foot ceilings upstairs, creating a spacious and airy atmosphere. The heart of the home is the gourmet chefs kitchen, featuring high-end Jenn-Air appliances, Cambria quartz countertops, quartz backsplash, oversized island, custom cabinetry, a charming dinette with window bench, and plenty of natural light in the open-concept layout. Upstairs the primary suite is your own retreat, complete with a spa-inspired 5-piece ensuite and walk-in closet, three additional bedrooms, another 5-piece bath, and a convenient laundry room. The finished lower level expands your living space with a large rec room, additional bedroom, 3-piece bath, and storage area. Notable upgrades include: Elegant stone & stucco exterior, 8' interior doors, Engineered hardwood, porcelain tile flooring, Gas fireplace in the living room, Paver driveway, irrigation system, Pot lights & professional landscaping. Outdoor living is equally impressive with a covered concrete patio finished with glass railings, fully fenced yard, and plenty of space to relax or entertain. Located just minutes from Niagara-on-the-Lake, award-winning wineries, golf courses, fine dining, outlet shopping, walking trails, casinos, and top schools, this home offers the perfect blend of luxury and lifestyle. Enjoy the lifestyle that Terravita has to offer. This home simply cannot be built for this price. Ready for Immediate Occupancy. Luxury Certified. PRICE INCLUDES $70,000 ANNIVERSARY SAVINGS. (id:50886)
RE/MAX Niagara Realty Ltd
719 Welland Road
Pelham, Ontario
Welcome to 719 Welland Road, Fenwick! This gorgeous home is situated in the heart of Fenwick, close to the downtown area. Located in the catchment zone for Wellington heights Public School and E.L. Crossley, this area is highly sought after. This exquisite 3-4 bedroom 2 bathroom home leaves nothing to be desired. From high end finishes to a large driveway, 1.5 car garage and beautiful bonus loft space, this home is ideal for your family. The open concept living area features beautiful exposed beams and is perfect for entertaining your friends and family. The basement features a large rec space that would be great for a theatre, billards room or extra living space. Also located in the basement you'll find the very large third or fourth bedroom, second 4 piece bathroom and dedicated laundry room. The large loft over the garage offers a wonderful office space or potentially another bedroom or a bonus familyroom for your family to enjoy. Don't miss your opportunity to see this stunning home in Fenwick! (id:50886)
Coldwell Banker Momentum Realty


